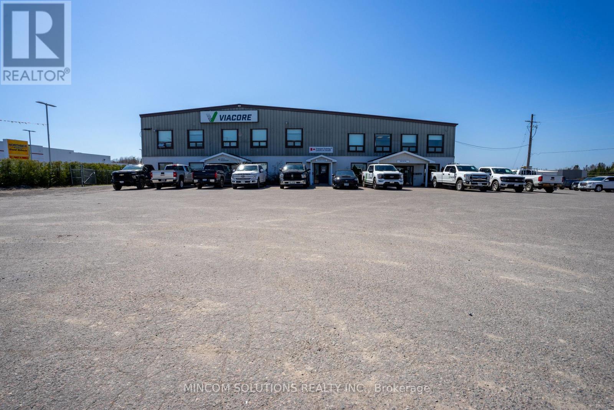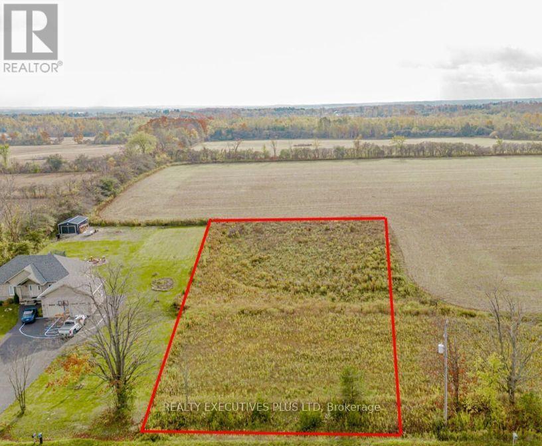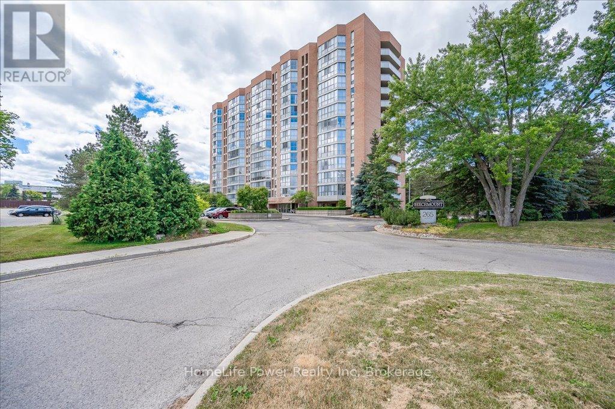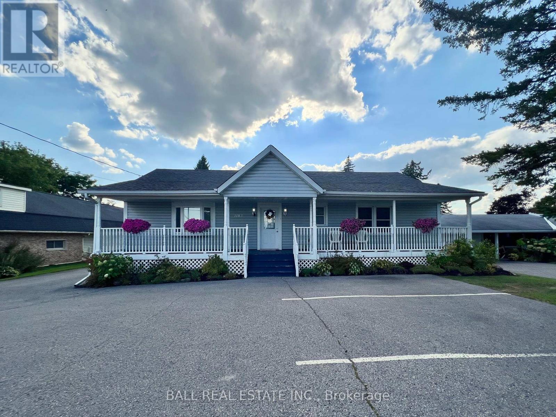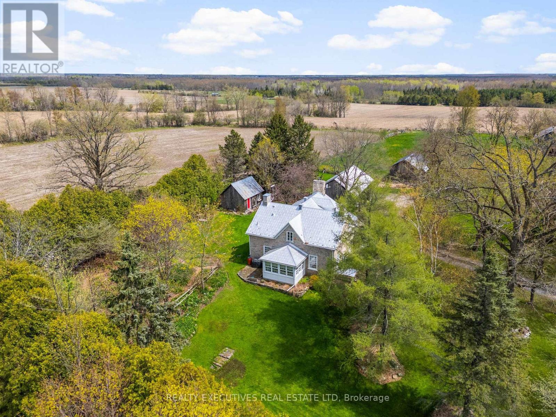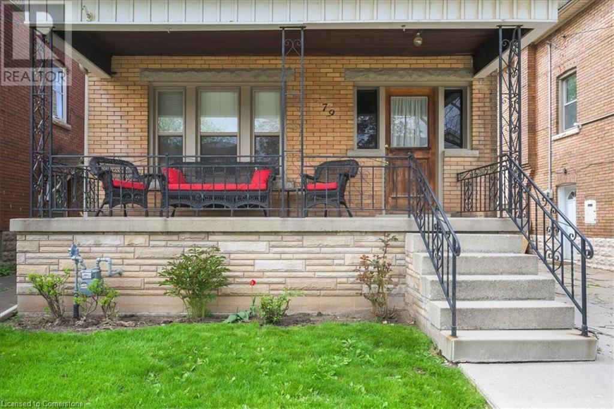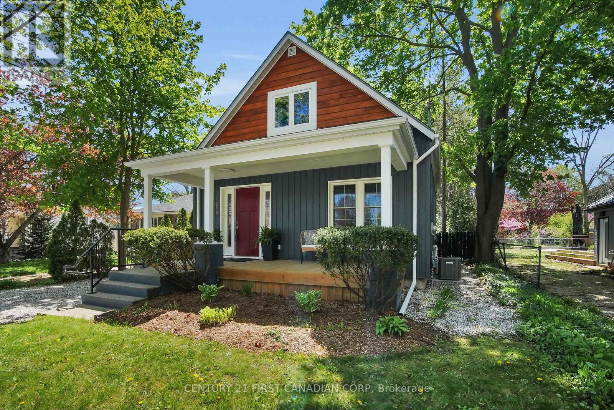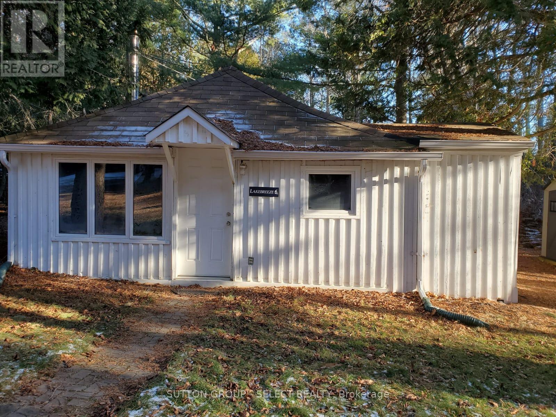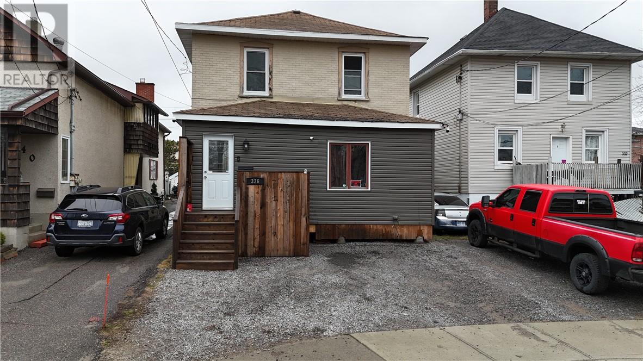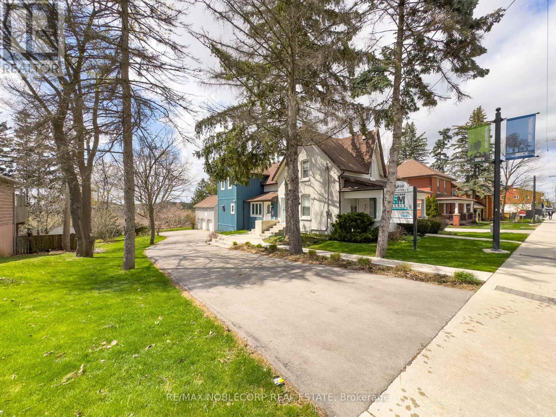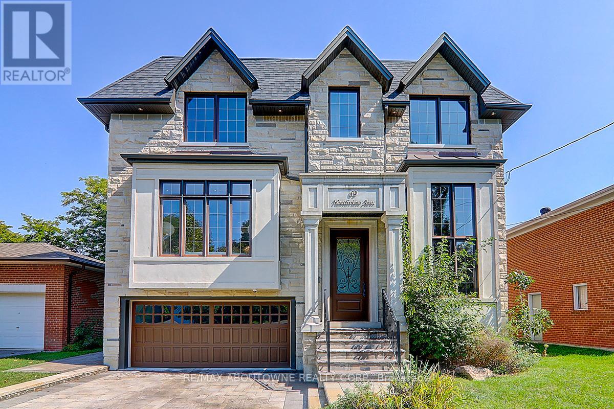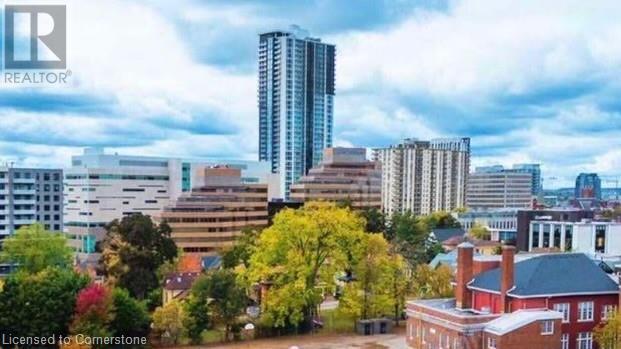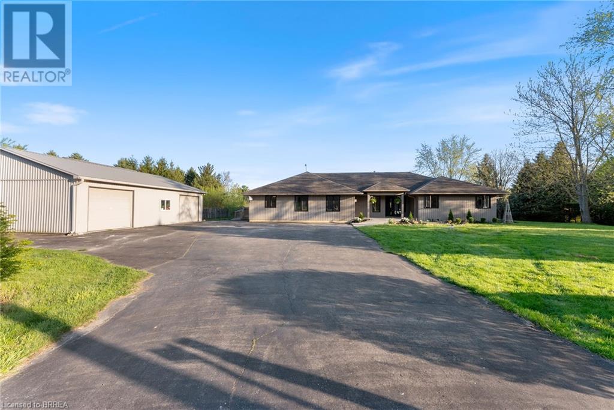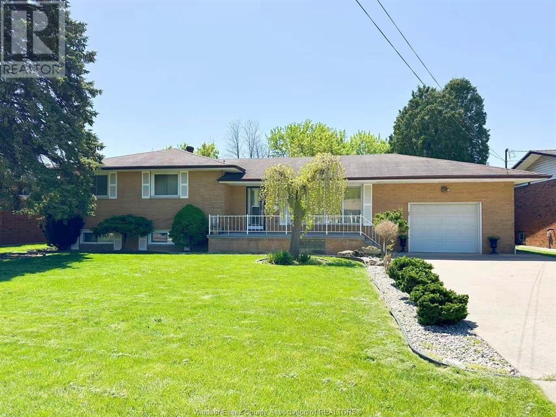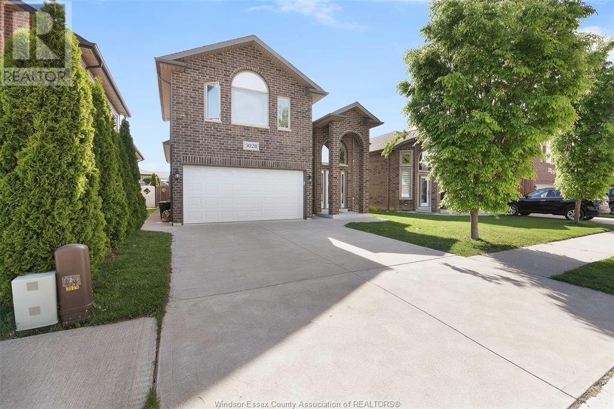29 Albert St
Elliot Lake, Ontario
This immaculate 3-bedroom / 2 bathroom bungalow with a heated detached garage offers a peaceful setting and beautiful views of Porridge Lake. The spacious main floor features a large eat-in kitchen, bright living room, and a sunroom off the third bedroom—perfect for enjoying the backyard and lake views year-round. The primary bedroom has direct access to the main floor bathroom. Downstairs, you'll find a cozy rec room with a fireplace, a remodeled bathroom, and a large bonus room currently used as a workshop. This well-maintained home also includes central air conditioning and a central vacuum system for added comfort and convenience. The backyard is a true highlight, offering privacy and space to relax, while the interlocking brick driveway adds charm and curb appeal. Located in a desirable neighbourhood, this home shows true pride of ownership. Schedule your private viewing today! (id:49269)
Royal LePage® Mid North Realty Blind River
21 - 8974 Willoughby Drive
Niagara Falls (Chippawa), Ontario
Gorgeous! Spacious ! Beautifully built in 2021 by award-winning Silvergate Homes, bungalow-townhome in the exclusive Legends on the Green community offers premium finishes, an attached garage, and a 10x15 ft covered deck. Move-in ready with a desirable layout and sleek modern design! A spacious foyer welcomes you, leading to a bright front bedroom with an oversized window perfect for a home office. Down the hall, a stylish full bath is conveniently combined with main floor laundry. The designer kitchen boasts quartz countertops, pristine cabinetry, and an island with a breakfast bar. The open-concept dining and living area features 9-ft ceilings, California shutters, and luxurious engineered hardwood floors. Step through to the deck with glass railings for unobstructed views and access to a stunning interlock patio. The primary bedroom offers a tranquil retreat with a walk-in closet and spa-like ensuite featuring a glass and tile shower. Downstairs, the fully finished basement includes a spacious great room with a surround-sound home theatre, gym space, a large bedroom, and a 4-pc bath. The entire house offers a built in speakers and one fireplace in the living room. With low condo fees, proximity to Legends on the Niagara Golf Course and the Niagara River, and high-end extras like a maintenance-free aggregate stone driveway, interlock patio, upgraded kitchen cabinets, and oversized doors, this dream home wont last long! Bring your fuzzy clients ! (id:49269)
Executive Real Estate Services Ltd.
2311 Duncaster Drive
Burlington (Brant Hills), Ontario
Stunning Well-Built Fully Renovated Family Home in the Heart of Brant Hills. This Jewel Stands Out in So Many Ways...Custom Gourmet Kitchen, Fabulous Backyard Oasis, Four Spacious Bedrooms, Four Bathrooms, High-End Designer Finishes, Entertainer's Dream for all Four Seasons. Multi-Tiered Composite Decking, On-Ground Pool in a Sloped Ravine Setting with Wooded Privacy. No Neighbours Back OR Front. Great Neighbours All Around. Stop Fighting Traffic and Bask in this 'Muskoka in the City' Escape. Direct Access to Brant Hills Park Offers Sprawling Green Space, Dog Runs, Baseball, Soccer, Tennis, Roller Blading, Playground & School. Close to Amenities, Public Transportation, GO, close access to Hwy 407, Downtown Burlington, the Lake and More. This property is EverythingYou and Your Family Have Been Waiting For. Updates include a garburator and a 200A electrical panel. (id:49269)
New Era Real Estate
815 Great Northern Road
Sault Ste Marie, Ontario
Prime Commercial/Industrial Property, Located in the vibrant city of Sault Ste. Marie, this expansive property offers a total leasable area of 22,020 square feet, set on over 4 acres of land. The site is ideally suited for commercial or industrial use, featuring ample outdoor storage and a dedicated truck training area. With 2 acres of parking space, the property also includes reserved parking spots equipped with electric outlets to preserve battery life for trucks during the winter months. Additionally, each parking space is separately metered, providing convenience and flexibility, 3 Truck bays have radiant heat while all office space is electrical, Air Conditioning is portable. (id:49269)
Mincom Solutions Realty Inc.
542 Alsace Road
Nipissing, Ontario
Welcome to 542 Alsace Road Tucked away on a quiet gravel road just outside of Powassan, this handcrafted four-year-old log home sits on 95 acres of pure Northern Ontario beauty: rolling fields, wooded trails, and the kind of peace you can't put a price on. Built in 2021, the 1.5-storey log home features 2 bedrooms, a full bath, and timeless rustic charm. It's a cozy and inviting space with the finishing touches left up to you, so you can add your own style and make it truly yours.The land itself is as rich in character as the home- mature maple trees stretch across the property, offering the perfect setting for your very own sugar shack and seasonal syrup-making. A natural artesian well provides a fresh, steady water source, and a private gravel pit adds even more value and potential to this already versatile piece of land.Whether you're looking to raise cattle or horses, start a farm or hobby homestead, or simply spend your days fishing in the crystal-clear river, this property is ready to match your pace. It's a lifestyle waiting to be lived peaceful and entirely your own.Take in the quiet with a coffee on the porch, roam your private acreage, or just stand still and listen. This is the kind of calm you only find in the country. No noise. No rush. Just wide-open sky and endless possibility.If you're starting fresh or dreaming bigger, 542 Alsace Road might just be the place where your next chapter begins. (id:49269)
Royal LePage Northern Life Realty
382 Cavanagh Lane
Milton (Wi Willmott), Ontario
A fantastic neighbourhood, freshly painted, is a luxury Mattamy builds in Most Desirable Willmott Village, Quiet Street. Freehold Townhouse, no maintenance or POT fees, the practical home space desired by most buyers, a 3-bedroom, 4-bath, three parking, Open Concept Layout, Modern Kitchen With eat-in breakfast area, finished basement with 3-piece washroom for recreation or work from home. There are many upgrades: Hardwood Floors, Dark Kitchen, Mosaic Backsplash, 2nd Floor Laundry. Family Oriented Neighbourhood Steps to the Park and Schools. (id:49269)
Search Realty
150 Park Street West Unit# 812
Windsor, Ontario
Bright 2 bedroom, 1 bath condo on the 8th floor with great views of Windsor, featuring a double balcony to enjoy some extra outdoor space. Located at the well known 150 Victoria Park Place Building. Just steps to the downtown core, riverfront, restaurants, and entertainment. The building offers 24 hour security, one secured underground parking, great on-site amenities, designated storage locker and the ease of low maintenance living. A solid option for anyone wanting a prime, walkable location with the convenience condo living brings. (id:49269)
RE/MAX Capital Diamond Realty
17940 Airport Road
Caledon (Caledon East), Ontario
Unique custom built home situated on 1.25 acres within a canopy of landscaped grounds, mature trees, and rollings hills, offering exceptional privacy and natural beauty. Built in 1983, first time on the market in 42 years. Over 2472 sqft as per MPAC, expansive unfinished basement with high ceilings. Cathedral ceiling, wood burning fireplace in the living room and fireplace in the family room. Multiple walkouts to enjoy the serenity and sounds of nature, birds love to visit. Fantastic views, backs onto conservation. Some work required to bring your visions to life a rare opportunity. Minutes to Downtown Caledon East and amenities. Roof redone in 2018. Virtually staged photos. (id:49269)
Royal LePage Credit Valley Real Estate
119 - 5033 Four Springs Avenue
Mississauga (Hurontario), Ontario
Welcome to this spacious two-level condo townhouse offering the ultimate in urban living. Featuring three Bedrooms and a den, three full bathrooms, and a bright open-concept living and dining area, this home is thoughtfully designed for comfort and functionality. Ideally located at the bustling intersection of Hurontario and Eglinton, you're just 5 minutes away from Square One Mall, steps away from grocery stores, restaurants, cafes, bars, and a full range of recreational and entertainment options. With quick access to Hwy 401 & 403,commuting is seamless. Residents enjoy access to a wide array of amenities, including 24-hour security, a fully equipped gym, Swimming pool, Sauna, Jacuzzi, library, Theatre room, Billiards room, Multiple lounges, Party rooms, Children's playrooms, and rooftop BBQ areas. There are nature trails that residents can take advantage of, right behind the building as well! Don't miss this incredible opportunity to live in one of Mississauga's most vibrant and connected communities! (id:49269)
Century 21 Percy Fulton Ltd.
18888 Kennedy Road
Caledon, Ontario
Gorgeous 1 acre prime flat vacant land for sale in Caledon. Perfect to build dream home. Drawings for custom home approved, zoning allows house to be built up to 12, 000 sqft. On a paved road surrounded by custom homes. Minutes to Caledon Village and Highway 10. Just a 15 minute drive to Brampton! Perfect for nature lovers! Amazing opportunity to build your own custom dream home! (id:49269)
Realty Executives Plus Ltd
1432 Northaven Drive
Mississauga (Mineola), Ontario
Attention builders/ developers. Great opportunity to build your dream home on this premium lot (50' X 150') on a quiet cul de sac in a well stablished desirable neighbourhood in Mineola. Many new builds in the immediate area. Close proximity to highway, schools, community centre & parks. (id:49269)
Westview Realty Inc.
626 Hamilton Crescent
Milton (Be Beaty), Ontario
Family Friendly, Quiet and Cute as a Button Complete Freehold Mattamy Freehold Townhome Where Many Families are Long Term or Original Since Built in 2004. The Desirable & Accessible Beaty Area is Home to Both Young & Mature Families. Sought After Location. Perfect Starter, Downsize Home, even for the Savy Investor. Well Laid Out and Functional Kitchen with Newer Stainless Steel Appliances (2018) Including Fridge, Stove, and Dishwasher, and Microwave. Handy Separate Pantry, Access off Kitchen to Basement and Garage Entry Door (plus a GDO). This Well Rounded Package Makes this Home as Functional as it is Worry Free and Affordable. ALL Newer Windows, Patio Doors and California Shutters (all 2018), Roof (2015 with Lifetime transferrable warranty+ 10 yrs Labour), A/C (approx. 2015), Nest Thermostat (2020), Furnace (2022),dates are approximate. Hardwood Floors and Staircase on Main and Upper Hallway. Recently Updated Powder Room, Foyer, and 2nd Floor Bath (2021) Mean All the Big Work is Done. Lower Level Laundry Washer & Dryer were newly replaced in 2021. 2nd Floor Bedrooms are ample and relative in size, with a Primary Suite Complete with Professionally Renovated Semi-Ensuite 4 Piece Bath, Updated Walk-In Closet Organizer. The Low Maintenance Backyard with Stamped Concrete Patio and Fenced Yard will Provide Ample Space to Entertain Family and Friends During the Warmer Months. Very Short Walk to Parks, Baseball and Soccer Fields, Guardian Angels Catholic Elementary School with French Immersion, Irma Coulson PS. Walking or Very Short Drive to All the Shopping and Groceries Stores, Hospital and even HWY 401. Can't get much better than this. (id:49269)
Keller Williams Real Estate Associates
809 - 265 Westcourt Place
Waterloo, Ontario
Welcome to The Beechmount! Located in a prime Waterloo neighbourhood just minutes from Uptown Waterloo, the Waterloo Rec Centre, restaurants, shopping, universities, and Waterloo Park. Enjoy affordable living in this spacious and beautifully updated 1-bedroom suite, offering stunning 8th-floor views of lush greenspace through a wall of windows. Thoughtfully maintained, this unit features custom kitchen cabinetry with a cozy eat-in area, a owned new heat pump (2024) has been installed for the unit, updated clothes washer and dryer (2023), fridge and stove (2020), kitchen (2020), a stylish 4-piece bath (2020), in-suite laundry, cozy & bring sunroom and over 1,000 square feet of comfortable living space. Included is 1 underground parking space (#115) and a 6' x 3' storage locker (#809). From the moment you step into the elegant lobby, you'll appreciate the many amenities The Beechmount offers: a recently renovated guest suite, secure bike storage, ample visitor parking, woodworking shop, party room, gym, library, indoor car wash bay, all in a secure and welcoming community. Don't miss this opportunity to make The Beechmount your new home. Book your private showing today! (id:49269)
Homelife Power Realty Inc
1183 Chemong Road
Peterborough North (North), Ontario
Prime location! Residential property with potential commercial use, previously loved as Farthing Fine Art & Frame Gallery. Ample parking located directly off the Chemong/Milroy intersection, offering easy access, excellent exposure and beautiful curb appeal. Large bungalow situated on a stunning 75'x233' lot with an exceptionally private backyard. 3+1 bedrooms, 2 full bathrooms, spacious living with gleaming hardwood floors, full basement offering great potential with walkup to attached garage. Beautiful backyard, pass through the private cedar trees to additional backyard space with storage shed. Excellent opportunity to run your business from home at the busy Chemong/Milroy lights, surrounded by expanding new developments (id:49269)
Ball Real Estate Inc.
1330 Barries Side Road N
Drummond/north Elmsley, Ontario
Welcome to Haddon Hall Farm, a beautifully restored stone home originally built around 1830. Steeped in Canadian history and immortalized by renowned Ontario landscape painter, James Keirstead, this magnificent property offers a timeless piece of the past customized with modern updates. Meticulously restored, the home features three bedrooms & three bathrooms, and proudly retains its original stonework, antique hardware, vintage lighting fixtures, and original glass carefully preserved to honor its authentic character. Kitchen flooring salvaged from the Ottawa River conveys the patina of the region's pioneer logging era. Original ash beams span the ceiling, paired with custom maple cabinetry, granite countertops, and a high-efficiency wood stove. Throughout the home, original pine floors add warmth, and a recently constructed bright three-season sunroom offers tranquil views of the surrounding gardens. Topped with steel shingle roofs, over a century old, the home & restored outbuildings are built to last. Set on 9.93 picturesque acres, the grounds feature mature trees, exquisite, perennial gardens, and three charming outbuildings: a wired garden shed that could be transformed into a guest bunkie, a character-rich log barn with a loft & double doors, and a spacious main barn with electrical service. A three-bay carriage shed provides ample garage space, while the original, restored outhouse, storage ready, provides further links with the past. Once home to horses, this hobby farm is ideal for riders, gardening enthusiasts, animal lovers, or anyone seeking a beautiful, peaceful country retreat that links its proud owners with Perth's amazing heritage. Haddon Hall Farm is truly unique and will be an honour to call home. (id:49269)
Realty Executives Real Estate Ltd
334 Rose Crescent
Midland, Ontario
Located in Midland, nearly new semi detached home completed in February 2024. Original foundation and garage floor. Three plus one bedrooms, 1.5 bathrooms, finished basement, all new utilities include water heater, furnace, salt water softener, and Life Breath clean air system unit that are all owned, no rentals, all located in the utility room with storage potential, new fridge, dishwasher and washing machine, newer dryer. The property features a 20'7" X 10'9" single car garage, a 16"8" X 5'5" front deck for a comfortable sitting area, a 19'8" X 10'5" rear deck, fenced-in back yard, open concept on the main floor, kitchen has ample storage and Corian counters, laminate floors run throughout, lots of natural light. It's a new home built with modern upgrades such as Wi-Fi Ecobee furnace and garage opener. The basement has a subfloor with laminate and storage beneath the stairs. Move-in ready with a modern design inside and out. Elementary school and a high school are within walking distance. Close to downtown Midland and Little Lake Park. This energy efficient home keeps the monthly bills very affordable, home is approximately 1,353 square feet. Newly paved driveway and fresh sod on the front lawn. (id:49269)
RE/MAX Georgian Bay Realty Ltd
79 Kensington Avenue N
Hamilton, Ontario
Charming Character Home in Prime Location! Step into timeless charm with this character-filled home featuring newer hardwood floors, oversized windows that flood the space with natural light, and classic French doors opening to a spacious back deck and backyard—perfect for summer gatherings or your dream garden. Inside, enjoy the warmth of an exposed brick wall in the primary bedroom, and a bright, airy attic with vaulted ceilings currently being used as a 4th bedroom. Located just steps from public transit and a short walk to Ottawa Street’s vibrant shopping district, trendy restaurants, Gage Park, and Tim Hortons Field, this home offers both style and convenience in the heart of it all. Various updates include a newer furnace and A/C, roof, windows, kitchen, deck, rear fencing, eavestroughs and tin capping, wiring and breaker panel, and plumbing—offering peace of mind for years to come! (id:49269)
Keller Williams Edge Realty
Unit 1 - 7406 Darcel Avenue E
Mississauga (Malton), Ontario
Welcome to # 1, 7406 Darcel Ave: Immaculately Kept : 3 Bath End Unit Townhouse !! -New Updated Spacious Eat-in Kitchen with Separate Dining Area, Walk out Patio leading to Large Spacious Pvt Yard, Large Living Room with Large Windows, New Paint, New Pot Lights. Upstairs 3 Large Bedrooms, 4 Pc, with Lots of Closet Space. Fully Finished Basement, W/ Huge 1 Bedroom, Can Be converted to 2 BR, 3Pc Just Renovated Washroom, Roughin Kitchen, Single Car Garage and more. 5 Minutes to Go Train, 1 Minute to Community Center & Schools, Westwood Mall, All Banks, Public Transit, and Woodbine Horse Races, Hwy 427, Places Of Worship. Must See!! Don't Miss it!! (id:49269)
Ipro Realty Ltd
127 Warren Bradley Street
Markham (Berczy), Ontario
Fantastic Sun Filled Semi-Detached Home In Best Of Berczy Park. Bright, Spacious,Clean&Safe Family Neighborhood. Walk To Top Ranking Pierre Elliott Trudeau Hs/Castlemore Ps/All Saints Ces. South Facing Family Size Kit. W/Pantry/Newer Kitchen Cabinet. Sun Filled Master Br W/Sep. Shower. Full Fenced Backyard. Long Driveway For 2 Cars Parking. Step To Park/Public Transit. Minutes To Plazas/Restaurants/24 Hrs Groceries/Bank. All Existing Elf&Window Covers. S/S Appl(Fridge, Stove, Rangehood), Washer, Dryer, Dw(As-Is), Cac&Furnace, Gdo W/Remote, Hwt(Rental). (id:49269)
Nu Stream Realty (Toronto) Inc.
16 Moresby Street
Richmond Hill (Langstaff), Ontario
Bright & Spacious 3 Bedrooms Semi-detached Linked By Garage only, with over 2400 sq ft combined living space. Most Desirable Area In Richmond Hill ( Langstaff),With Excellent Layout, Main Floor Laundry, Direct Access To Garage. Upgraded Kitchen Cabinets, Hardwood Floors, W/O To Deck From The Breakfast Area, Large Master Bedroom With Luxury Ensuite, Soaker Tub And Separate Shower. .Fully finished basement. Steps To Go Station, Movie theatre, Home Depot, Schools, Wal-Mart, Community Centre, Restaurants. Quick access to Hwy 407 & Hwy 7. (id:49269)
Homelife Landmark Realty Inc.
1290 Springbank Avenue
London South (South B), Ontario
Step into this beautifully renovated 1.5-storey gem in the heart of Byron, where every detail has been meticulously crafted to create the ultimate retreat! With a complete top-to-bottom renovation, this home combines timeless charm with modern sophistication, making it a true showstopper. Featuring 2 cozy bedrooms, including a versatile room with a built-in Murphy bed, plus a spacious primary suite tucked away in the half-storey with a full wall of closet storage and brand new pot lights. Two sleek, modern washrooms with fresh finishes complete the living spaces, while crown molding, tall baseboards, and pine shiplap walls add character throughout. Enjoy the luxury of new, high-end finishes: luxury vinyl plank flooring, newer windows, new interior doors and a fresh coat of paint in beautiful classic shades. The sunroom, with its gas fireplace and built-in storage, invites you to relax and unwind in style. The heart of the home? A completely redesigned kitchen featuring stainless steel appliances, a gas stove, a microwave rangehood, a large undermount sink, and stunning quartz countertops-perfect for cooking up a storm or hosting friends. The cozy lower level includes a family room, plus ample storage space to keep everything organized. Outside, a large, fully fenced yard offers a firepit and deck for entertaining on warm, evenings, while the shed with hydro is an ideal space for hobbies or DIY projects. Tucked away on a quiet street, this home feels like a peaceful oasis, yet you're just minutes from Springbank Park, Boler Mountain, restaurants, shopping, and schools. With a new roof (2017), furnace and AC (2022), plus all new appliances, siding, and insulation (2023), there's absolutely nothing left to do but turn the key and enjoy one of the most sought-after neighborhoods in London. Don't miss your chance to call this Byron beauty home! (id:49269)
Century 21 First Canadian Corp
763 Colborne Street
London East (East B), Ontario
Welcome to 763 Colborne Street, a prime triplex investment opportunity located in the heart of Londons prestigious Old North neighbourhood. This fully occupied, turnkey property generates over $50,000 in annual gross income and offers a strong cap rate. The home features three self-contained unitslower, main, and uppereach with its own private entrance. The lower and main floor units include utilities, while the upper unit is separately metered for hydro. Situated just minutes from Downtown, Western University, Fanshawe College, St. Josephs Hospital, and numerous amenities, this property attracts AAA tenants and ensures stable, long-term rental demand. This is a rare chance to own a cash-flowing property in one of Londons most desirable communities. Income and expense details available upon request. (id:49269)
Century 21 First Canadian Corp
20 Durham Street S
Cramahe, Ontario
Quaint cottage nestled amongst 50ft trees and backs onto a creek with public access to a sandy bottom lake Ontario. Situated on a private dead-end road with no neighbours on 3 sides. A charming 2 bedroom cottage with a wood burning stove and updated kitchen and 3 piece bathroom. Short walk into town with lots of amenities to explore! Being sold as is (id:49269)
Sutton Group - Select Realty
47 Moberly Avenue
Toronto (Woodbine Corridor), Ontario
Welcome To This Meticulously Maintained Semi-Detached Home, Nestled In The Heart Of Toronto's Vibrant East End. Located Just Steps From East Lynn Park And Merrill Bridge Road Dog Park & Ravine, Within Walking Distance To Both The Woodbine Subway Station And Danforth GO Station And A Short Commute To Woodbine Beach, This Property Offers The Perfect Combination Of Convenience And Comfort. With A Walk Score Of 94 And A Transit Score Of 90! Inside, You'll Find A Beautifully Updated Living Space With An Inviting Open Concept And Hardwood Floors, Featuring A Bright Kitchen Equipped With Stainless Steel Appliances, Including A 5-Burner Gas Stove And Oversized Fridge, All Complemented By Sleek Quartz Countertops That Includes A Breakfast Counter. Upstairs Boasts Three Bedrooms With Closets And A Renovated 4-Piece Bathroom, With A Large Primary Bedroom That Includes An Oversized Closet. The Spacious Finished Basement Offers Even More Living Space And Potential To Customize To Your Needs, With A New Washer And Dryer, Built-In Storage, Laundry Sink And A Three-Piece Bathroom. Outside, The Property Backyard Boasts A Large Deck With A Natural Gas Connected BBQ, Lower Patio, Landscaping And A Large Shed In That Is Ideal For Extra Storage, With Rear Lane Parking. Additionally, The Shared Driveway And Available Street Parking Provides Added Convenience For Residents. Enjoy The Lively Atmosphere Of The World-Famous Danforth And Upper Beaches District, Known For Its Vibrant Culture, Restaurants, And Shops, All Just A Short Stroll Away. With Its Unbeatable Location, Ample Parking, And Turn-Key Condition, This Home Is Perfect For Working Professionals, Young Families, Or Anyone Looking To Live In One Of Toronto's Most Sought-After Neighborhoods. (id:49269)
RE/MAX Premier Inc.
143 Farnham Avenue
Toronto (Yonge-St. Clair), Ontario
Sublime Summerhill! Completely renovated from top-to-bottom in 2024, this absolutely fabulous 5-bedroom/5-bath home is full of charm and stunning upgrades throughout. With over 3,500 sq ft of space across four levels, this family home offers outstanding comfort and convenience in a prime central location. The covered front porch and interlocking brick driveway with parking for two add great curb appeal right from the start. Inside, the stylish kitchen is a standout with herringbone flooring, granite countertops, kitchen island and new appliances. There is an oversized sink, island seating and an abundance of storage that open to a bright dining room with a bay window and built-in cabinets. The living room is inviting with multiple window and wall sconces. The convenient walk-out from the kitchen leads to a fully fenced, landscaped backyard with a wooden deck and storage shed. You will find three generous bedrooms and two full baths on the second floor. The primary bedroom has hardwood floors, three closets with automatic lights, multiple windows and a 3-piece ensuite with heated tile floors. Wait there is more! The third floor adds even more flexibility with two additional bedrooms, a bright landing with storage and a 3-piece bath also with heated floors. The lower level includes a spacious rec room, 2-piece bath, laundry room (including a second fridge) and an extra-large storage room. In mint condition, this spectacular family home is a rare lease opportunity in a fantastic, walkable neighbourhood close to shops, transit, parks and many of the city's best schools. (id:49269)
Sotheby's International Realty Canada
610 - 455 Rosewell Avenue
Toronto (Lawrence Park South), Ontario
This Recently Available Bright Penthouse Suite with a Private Terrace Features a Spacious Split Floor Plan, 2 Bed/2 Bath, Open Plan LR/DR/Kit and a Large Primary Suite with 4pc Ensuite, Hardwood Flooring, Broadloom, Granite countertops + Ensuite Laundry. Fantastic Amenities including Gym, Party Room, Billiard Room, Theatre and Generous amount of Visitor Parking. Close to TTC, 401, Shops & Restaurants on Avenue Rd. and within easy reach of scenic walking trails and parks. (id:49269)
Sage Real Estate Limited
43 Wild Ginger Way
Toronto (Bathurst Manor), Ontario
Client RemarksWelcome to this stunning end-unit townhome that feels like a semi -detached, adjacent to a green space, located in a private and secure community with beautifully maintained, landscaped grounds. Freshly painted in elegant, designer neutral tones, this home is truly move-in ready! It boasts numerous upgrades, including gleaming hardwood floors throughout the main and second levels (no carpets!), brand new Spanish Porcelain tiles in entrance foyer, a bright skylight, and a modern kitchen featuring marble countertops, double undermount sinks, and a convenient breakfast bar. The spacious primary bedroom offers custom closet organizers and a luxurious three-piece ensuite bath. Enjoy the added convenience of direct access to the garage from inside the house.The fully renovated basement includes stylish bamboo wood flooring, pot lights, and recently upgraded hardwood stairs. Plus, the hot water tank is owned, providing extra peace of mind. Step outside to your own private, fully fenced backyard oasis perfect for relaxation and entertaining! The condo maintenance fee covers all exterior upkeep, including a recently replaced roof (2020), front doors, freshly paved driveways, upgraded stairs, and newer windows. Dont miss out on this exceptional home! Located in the prestigious Bathurst Manor neighbourhood, youre just a short stroll from serene parks like Hearthstone Valley Greenbelt, West Don Parkland, and Carscadden Greenbelt. Within a 5-minute drive, you'll find Sheppard West and Sheppard-Yonge subway stations, as well as community centres like Prosserman Jewish Community Centre, Irving W. Chapley Community Centre, Earl Bales Community Centre, and Esther Shiner Civic Stadium.Families will love the proximity to top-rated schools, including William Lyon Mackenzie Collegiate, Charles H. Best Junior Middle School, Dublin Heights Elementary and Middle School, Wilmington Elementary School, St. Robert Catholic School, and Montessori Jewish Day School. (id:49269)
Right At Home Realty
1896 Jubilee Drive
London North (North E), Ontario
Welcome to this beautifully appointed home in the desirable Hyde Park Woods community, offering over 3,000 sq ft of thoughtfully designed living space. Perfect for families and entertainers alike, this property features an open-concept main floor with hardwood flooring throughout. The spacious kitchen is a chefs dream, featuring granite countertops, stainless steel appliances, and a large central island perfect for meal prep, casual dining, and entertaining. It flows seamlessly into the large dining area that can sit up to 10 people comfortably, creating an inviting atmosphere for gatherings. Conveniently located main-floor laundry with added pantry storage located just off the double garage. Upstairs, youll find three generously sized bedrooms, including the extra large primary master bedroom with a 5 piece ensuite, an additional full bathroom, and a large bonus family room ideal for a play area, media space, or a future conversion into additional bedrooms. The fully finished lower level expands your entertaining options and multifamily living space with a wet bar, large living room, and a full bathroom with heated floors and spacious glass shower. A versatile additional bedroom or office space is perfect for guests or remote work. Step outside to your one of kind private backyard oasis featuring custom landscaping, a hot tub, and an expansive retaining wall that adds both character and seclusion. This fully fenced, pool sized backyard is perfect for entertaining, with ample space for the kids to play. This home truly has it allspace, style, and comfort in one of the most convenient neighborhoods. Dont miss your opportunity to make it yours! (id:49269)
Limelight Realty Inc.
611 - 50 Ann O'reilly Road
Toronto (Henry Farm), Ontario
Luxury Corner Suite by Tridel - Elegance & Modern Living Experience the pinnacle of modern living in this Tridel-built corner suite, thought fully designed for both style and comfort. This stunning 2-bedroom, 2-full bathroom residence features an open-concept layout that seamlessly extends to a private walkout balcony from the living room, offering the perfect retreat. The primary suite is a sanctuary of relaxation, boasting sunlit windows and a spa-like 4-piece ensuite. A chef-inspired kitchen is equipped with premium stainless steel appliances, sleek laminate flooring, and stylish upgrades throughout. For added convenience, the ensuite stacked laundry provides ample storage space. Indulge in world-class amenities, including a 24-hour concierge. Ideally situated just minutes from Fairview Mall, major highways (DVP & 401), subway stations, fine dining, and premier shopping, this 736 sq. ft. corner unit offers the perfect blend of luxury and convenience (id:49269)
RE/MAX Epic Realty
336 Eva Avenue
Sudbury, Ontario
Welcome to 336 Eva. This spacious family home features 4 bedrooms, 2 full bathrooms, and an extra room perfect for an office for working from home. Enjoy the open-concept kitchen complete with a pantry for extra storage, ideal for busy family life or entertaining. The primary bedroom is conveniently located on the main floor, featuring a cozy gas fireplace for added comfort. Step outside to a fully fenced backyard and a detached garage, offering privacy and practical storage. Currently tenanted at market rent, this property is an excellent investment opportunity to add to your portfolio, or a great option for first-time home buyers looking to build equity. (id:49269)
Royal LePage North Heritage Realty
324 Maki Avenue
Sudbury, Ontario
Step into a life of lakeside living. Here in one of the south end's highly-sought after family friendly neighbourhoods is your next chapter. This isn’t just a home, it is a front-row seat to the beauty of Lake Nepahwin, where morning coffees come with misty water views & evenings are spent watching the sunset dance across the waves. Close to the city's top-rated schools, Health Sciences North, locally owned shops & restaurants, pristine golf course, plus all amenities & minutes from the highway for quick escapes to the city or the cottage. From the moment you arrive, this architecturally designed home makes an impression. A double-wide interlocked driveway welcomes you, framed by manicured gardens that whisper “you’ve arrived.” Inside, the home unfolds into warm, inviting spaces built for both everyday moments & unforgettable memories. The upper floor holds 4 spacious bedrooms, including the primary suite with a large walk-in closet, ensuite & views of the water that just might make you a morning person. The main floor is made for connection with a traditional dining room overlooking the lake, 2 living rooms to catch up with family & friends, there’s a place for every occasion. The kitchen truly is the heart of the home. With granite countertops, timeless hardwood custom cabinetry, built-in appliances & views out to the water. Open the garden doors & step onto the upper tier of your deck, the perfect perch for summer BBQs, wine with friends, or solo sunset reflections. The lower level offers an sprawling family room with a 2nd gas fireplace & the sliding doors brings you to the lower deck & down to the water's edge. There’s also a workout room (or potentially an additional bedroom or home office), generous storage space & endless possibilities to make it your own. More than just a home, it’s your new lifestyle, defined by comfort, convenience & pure waterfront elegance. Schedule your private & confidential tour today. (id:49269)
Real Broker Ontario Ltd
69 Bayside Crescent
Sudbury, Ontario
And just like that…you’ve found the One! This stunning 3+1 bedroom gem is nestled in the heart of family-friendly Minnow Lake, where neighbours wave, kids play & everything you need is just around the corner. Parks, arenas, entertainment, dining, shopping, Costco & big box stores are all just minutes from your front door. From the moment you pull into the double-wide interlocked driveway, you notice the pride of ownership. With 2 spacious closets in the main foyer you have plenty of room for all your outdoor clothes & gear. Meticulously maintained & move-in ready, this home checks all the boxes for a growing family to make lasting memories. Step out back into your private south facing, fully fenced backyard, designed for relaxing & entertaining. Summer days will be spent by the heated saltwater pool & evenings under the stars. Inside, the up main level offers 3 spacious bedrooms, including a primary suite that features his & hers walk-in closets & a 4 piece en-suite. The heart of the home is the chef-inspired kitchen, with floor-to-ceiling custom cabinets, granite countertops & a generous island that ties seamlessly into the open-concept dining & living areas. Soaring 9-ft. ceilings on both the main & lower levels create a bright, airy atmosphere throughout. The lower level for a cozy movie night, or grab your favourite beverage from the wet bar & settle in for a games night. The lower level includes a 4th bedroom, a 3rd bathroom & a walkout to the covered lower deck. Let’s not forget the double attached heated garage, with access to the lower level, helping to keep things neat & tidy. You’re also just moments away from beautiful Moonlight Beach. Pack a picnic, take a dip, or hit the nearby trails for a scenic hike with Ramsey Lake views. This home is more than just a place to live, it’s where your families next chapter begins. Do not miss out on this perfect blend of comfort, style & location. Schedule your private tour & meet your families new home today. (id:49269)
Real Broker Ontario Ltd
4827 Serenna Drive
Hanmer, Ontario
Welcome to 4827 Serrena Drive — the perfect blend of modern living and natural beauty, right in the heart of Hanmer! Built in 2018, this gorgeous home offers 2+2 bedrooms, 3 full bathrooms, and plenty of space for the whole family. Step inside and be greeted by soaring vaulted ceilings, a spacious kitchen with a large island, stainless steel appliances, and a bright dining area with a walkout to your back deck — making summer barbecues a total breeze! The main floor also features convenient laundry, a 4-piece bathroom, and a dreamy primary suite complete with a walk-in closet and a private ensuite. Downstairs, you'll love the fully finished family room and two additional oversized bedrooms — perfect for guests, kids, or even a home office setup. Need storage? The double car garage has you covered for all your toys, tools, and more. Out back, enjoy your fully fenced yard that backs onto peaceful, undeveloped land with private access to beautiful nature trails — a true outdoor lover's dream. All of this just steps away from all of Hanmer’s key amenities. Book your showing today and come fall in love! (id:49269)
Lake City Realty Ltd. Brokerage
12958 Keele Street
King (King City), Ontario
Located in the dynamic core of King City, this rare 75 x 194* ft property backing onto a park presents an exceptional opportunity for developers, investors, and professionals alike. Recently renovated and currently has multiple professional tenants, the building offers approximately 3,100 total sq. ft. of flexible space, including 7+ private offices, a boardroom, reception and foyer areas, two bathrooms, and two kitchenettes. The expansive lot provides parking for 8+ vehicles and features a generous-sized double garage at the rear with loft above, offering significant potential for a variety of uses. Situated just steps from the intersection of Keele Street and King Road, the property yields excellent visibility, signage exposure, and easy access to public transit. With three separate entrances and a basement for additional storage, it accommodates a range of multi-tenant configurations. Free of any heritage designation, this property offers outstanding potential for redevelopment or expansion, including mixed-use commercial and residential projects in King City's rapidly growing core. (id:49269)
RE/MAX Noblecorp Real Estate
69 Heathview Avenue
Toronto (Bayview Village), Ontario
Stunning 7 Years Custom Built Luxurious Home Nested In Upscale Bayview Village, Meticulously Maintained Plus Fresh Painting. Sophisticated Timeless Design Floor Plan W/ Quality Finish. Extra Large Windows & 6 Skylights Boosts Abundance Sunshine. Classic Wooden Panel Wall In Office, Main Floor & Hallway. Gourmet Kitchen W/ Spacious Breakfast Area. Thermador High End Kitchen Appliances. Primary Bedroom W/ 7 Pieces Spa-Like Ensuite, Heated Marble Floor Washroom. All Bedrooms W/ Ensuite. Built In Sound System & Pot Lights Throughout. Heated Marble Floor Walk Up Basement W/ Ensuite Nanny Room & Wine Cellar. 2 Laundry Rooms. Sprinkler System. Interlocking Front & Back. Top Ranking Public School Zone: Earl Haig SS. Steps To Public Transit, Short Distance To Top Private School. Minutes To Shopping, YMCA, Library & All Amenities. **EXTRAS** All Existing Stainless Steel Appliances, 2 Set of Washer & Dryer, Electrical Light Features. (id:49269)
RE/MAX Aboutowne Realty Corp.
60 Frederick Street Street Unit# 6
Kitchener, Ontario
Modern Sky-High Living – Built in 2022, 1+Den Condo on the 32nd Floor | Duke Tower, Downtown Kitchener Experience elevated urban living in the heart of Downtown Kitchener with this newer 1-bedroom + den condo situated on the 32nd floor of the sought-after Duke Tower. Soaring above the city, this suite offers unmatched skyline views, sleek modern design, and access to all the vibrancy of Kitchener’s downtown core. Step inside to an open-concept layout flooded with natural light, luxury vinyl plank flooring, and a designer kitchen. The bright and airy bedroom provides a quiet escape with generous closet space, while the den is perfect for a home office, guest nook, or creative space. Enjoy upscale amenities including a fitness centre, party lounge, outdoor rooftop terrace, and secure entry with concierge service. Just steps from Google HQ, Kitchener GO Station, restaurants, cafés, tech hubs, and the ION LRT, this is the ultimate address for professionals, or anyone seeking a sophisticated downtown lifestyle. Internet included as well as all Utilities except Hydro. (id:49269)
Real Broker Ontario Ltd.
822813 Sideroad 1
Chatsworth, Ontario
This thoughtfully designed custom bungalow offers the ease of main-floor living with the space to host family, welcome guests, or simply enjoy life in comfort. With over 2,800 square feet of finished living space, this home is ideal for retirees looking to downsize from a farm or family home without sacrificing room to breathe. Vaulted ceilings and engineered hardwood floors create a warm, open feel, while a wall of windows offers beautiful views perfect for bird watching or just soaking in the peaceful surroundings. The brand-new kitchen is both stylish and practical, and you'll appreciate the convenience of main floor laundry and direct access to the garage. The primary bedroom is spacious with double closets and ensuite access, while the second bedroom makes an ideal office, craft room, or quiet retreat. Downstairs, the walkout lower level is bright and welcoming, with a cozy stone patio, mood lighting, two more bedrooms, and a full bathroom perfect for overnight guests or visiting grandchildren. The fully fenced yard is a dream for pet lovers, offering space and privacy to enjoy the outdoors. Located just 12 minutes from Owen Sound, you'll have convenient access to shopping, healthcare, dining, and other essential services while enjoying the slower pace and small-town charm that Chatsworth offers. Whether you're retiring from the farm or simply ready for a slower pace, this property checks all the right boxes. (id:49269)
Exp Realty
37 River Road
Brantford, Ontario
Welcome to country living in Brant County! Great location with only 5 mins to Brantford and easy HWY 403 access. This beautiful 5 Bedroom, 4 bathroom Bungalow with separate in-law suite, is sprawled on a huge 1.65 Acre lot surrounded by trees with an inground heated salt water swimming pool, and detached garage/shop! The home boasts over 2800 square feet of living space above grade plus a full partially finished basement with potential of 2100 sqft and if finished, the home would have a total of 4900 square feet of living space. Many updates include septic tank and lids (2022), furnace/ac (2017), breaker panel, reverse osmosis system, fresh paint, new luxury vinyl plank throughout, and much more! Enjoy the backyard paradise with your own inground heated salt water pool oasis with patio and deck overlooking the huge backyard; perfect for entertaining on those summer nights! The 30x40 heated garage is perfect for hobbyist or storage for all the toys or even to potentially operate a business. Great potential for guest accommodations or a self contained in-law suite with a separate entrance having a 2nd kitchen and its own full bathroom with a shower. The property also has natural gas service (significant heating savings) and high speed internet which is uncommon for rural areas. This home is sure to impress; schedule your viewing today! (id:49269)
RE/MAX Twin City Realty Inc
1867 Kent Street
Windsor, Ontario
Nestled in a quiet and highly desirable South Windsor neighborhood, this side-split four level home is perfect for large families. Just minutes from the Town of LaSalle and close to numerous attractions and amenities. Main floor features a cozy living room, bright dining area, well-appointed kitchen, and a convenient guest bathroom. 3 generously sized bedrooms and 1 large full bathroom on the upper level. The lower level boasts an expansive open space with a family room, and a dining area, perfect for entertaining. A newly renovated full bathroom and laundry room add extra convenience in the basement. The yard is beautifully maintained, offering a peaceful outdoor retreat. First and last month's rent, minimum 1-year lease term. Employment verification and credit check required. (id:49269)
RE/MAX Preferred Realty Ltd. - 585
2628 Meighen Road
Windsor, Ontario
Welcome to this charming and meticulously maintained 2+1 bedrooms, 1 bath home located in the heart of central Windsor. Thoughtfully updated throughout, including a brand new furnace and A/C (2023), this home offers modern comfort with classic appeal. Conveniently situated just steps from bus routes, shopping, schools, and all essential amenities. Just minutes from Chrysler, making it an excellent opportunity for investors seeking reliable rental income or first-time buyers looking for location and value. Turnkey and move-in ready—this one won’t last long! (id:49269)
RE/MAX Care Realty
282 Renaud Line
Lakeshore, Ontario
Welcome to 282 Renaud Line in beautiful Lakeshore. Gorgeous 1630 sq. ft (approx), 4 bedroom, 3 full bath, raised ranch on a huge 63'x354' lot! The main floor boasts hardwood flooring, open concept kitchen with granite counters and large eating area with lots of windows overlooking the parklike backyard. Formal dining room and large living room. The 3 main floor bedrooms are very spacious, with the primary bedroom having a 3 piece ensuite bath. The lower level features the family room with gas fireplace, fourth bedroom, 3 piece bath, laundry room, and a storage room (Potential In-law suite). Oversized 2 1/2 car garage with more storage areas, leading to the rear yard patio and multi-tiered deck (nat. gas line for bbq). Many recent updates including the furnace and central air (2023), as well as windows, siding, fascia, and eavestroughs. This is a must see property. (id:49269)
Chris Girard Realty Ltd.
3028 Mcrobbie Crescent
Windsor, Ontario
STUNNING RAISED RANCH W BONUS ROOM IN DESIRABLE EAST WINDSOR! THIS BEAUTIFULLY DESIGNED APPROX 1, 615 SQUARE FOOT BRICK & VINYL HOME AS BEEN WELL MAINTAINED. FULLY FINISHED UP AND DOWN, 3+1 BEDROOMS AND 3 FULL BATHS WITH HARDWOOD AND CERAMIC FLOORING, VAULTED CEILINGS, OVER-SIZED TRIM, GORGEOUS OPEN CONCEPT KITCHEN WITH LARGE ISLAND AND CONTEMPORARY CABINETRY. MASTER SUITE OFFERS AN OVERSIZED GLASS & TILE SHOWER & WALK-IN CLOSET. LOWER LEVEL HAS BIG WINDOWS WITH LOTS OF LIGHT, FAMILY ROOM WITH GAS FIREPLACE, FINISHED LAUNDRY ROOM, FULL BATH AND LARGE BEDROOM, ATTACHED FINISHED GARAGE IS INSULATED, DRYWALLED AND PAINTED. FENCED BACK YARD WITH LARGE 2 TIER DECK. DON'T MISS THIS BEAUTY! (id:49269)
RE/MAX Capital Diamond Realty
1080 Belle Isle View Boulevard
Windsor, Ontario
WELCOME TO 1080 BELLE ISLE VIEW. DISCOVER THIS CHARMING BRICK 1.5 STOREY HOME NESTLED ALONG A PICTURESQUE TREE-LINED BOULEVARD IN A HIGHLY SOUGHT AFTER RIVERSIDE NEIGHBORHOOD CLOSE TO ALL AMENITIES INCLUDING GREAT SCHOOLS, WALKING TRAILS, BEAUTIFUL PARKS, SHOPPING AND MORE. THIS 3 + 1 BEDROOM, 2 BATH HOME WITH MASTER AND NICE ENSUITE ON SECOND FLOOR, GORGEOUS MAPLE KITCHEN WHICH OPENS TO A WARM & INVITING SUNROOM - PERFECT AS A DINING AREA WITH LOTS OF NATURAL LIGHT, HARDWOOD FLOORS. LOWER LEVEL HAS A FINISHED FAMILY ROOM, PERFECT FOR ENTERTAINING OR A HOME GYM, AND 4TH BEDROOM/OFFICE, WORKSHOP AREA W/LOTS OF STORAGE AVAILABLE. RECENT UPGRADES INCLUDE NEW FURNACE AND OWNED TANKLESS WATER HEATER IN 2024, NEW DECORATIVE FENCING & GATE. NICELY LANDSCAPED TREED LOT WITH PLENTY OF CURB APPEAL, ENJOY ENTERTAINING & OUTDOOR BBQ’S, STORAGE SHED, CONCRETE DOUBLE DRIVEWAY WITH LOTS OF UPGRADES.THIS LOVELY HOME IS READY FOR YOU TO MOVE IN AND MAKE IT YOUR OWN! CALL LISTING AGENT FOR MORE INFO. (id:49269)
Remo Valente Real Estate (1990) Limited
19 Horseshoe Court
Brampton (Central Park), Ontario
This detached home features 3 bedrooms and 2 bathrooms, situated on a peaceful court. Highlights include an oak kitchen, an open-concept living and dining area with a walkout, features are vinyl windows, laminate flooring, , and a basement recreation room with a 3-piece bathroom. The property also boasts a fenced yard with a covered deck. Note: Buyers or their agents are responsible for conducting their own due diligence. properties sold strictly on an "AS IS, WHERE IS" basis. Due to the presence of mold inside the house, interior showings will not be permitted. Please refer to the attached photos for more details. This home is a renovators and contractors special perfect for those looking to bring their vision to life! (id:49269)
Real Estate Advisors Inc.
4302 Shoreacres Place
Burlington, Ontario
Timeless elegance are the hallmarks of this iconic home situated on a tranquil peaceful ravine setting in prestigious Shoreacres. This property is a masterpiece of functionality, offering an extraordinary lifestyle in one of Burlington’s coveted neighbourhoods. The home has all the must haves including an open concept eat-in kitchen with a large island which overlooks the great room with fireplace creating a welcoming atmosphere for family and guests. Spacious separate dining and living room. The primary bedroom is a luxurious sanctuary with custom closets, spa-like ensuite and balcony. Down the hall, you will find the additional bedrooms which are all generous in size. An amazing self contained private nanny or in-law suite accessible by a 2nd staircase. Finished lower level rec room, gym and plenty of storage. Ideal teenage haven. The south facing rear yard is a true oasis. Beautifully landscaped grounds include a deck with hot-tub, patio, lush greenery and privacy. This location cannot be beat! Within minutes to the the lake, GO, shopping, restaurants and top rated schools. (id:49269)
RE/MAX Escarpment Realty Inc.
27 Gorman Avenue
Vaughan (Vellore Village), Ontario
Step into refined living in this beautifully appointed 4-bedroom, 5-bathroom executive home nestled in the prestigious Vellore Village community of Vaughan, ON. Boasting 3,137 square feet of meticulously maintained space, this residence offers a perfect balance of elegance, comfort, and functionality. Set on an oversized pie-shaped lot, the backyard is a true private retreat featuring a professionally landscaped yard, a luxurious inground pool, a stylish gazebo for lounging or dining al fresco, and a fully outfitted cabana complete with an additional bathroom for ultimate convenience. Inside, you'll find spacious principal rooms, hardwood flooring throughout, an upgraded chefs kitchen with stone countertops and premium appliances, and a sun-filled family room with a cozy two-sided fireplace that is shared between the living room and den. The second level hosts generously sized bedrooms, including a grand primary suite with a spa-inspired ensuite and walk-in closet. Original owners selling for the first time, this rare offering is ideal for families and entertainers alike just minutes to top-rated schools, parks, transit, and all major amenities. Don't miss your chance to own one of the most desirable homes in the neighborhood! Book your private showing today! (id:49269)
RE/MAX Noblecorp Real Estate
22 Deer Pass Road N
East Gwillimbury (Sharon), Ontario
Experience an elegant living in this beautifully custom-built home! Approx 3,000 sqft., 4bedroom, 3.5 baths, double garage, EV charger, hardwood floor throughout, interlock drive way and backyard patio. Thoughtfully renovated by the owner with original plan to move in. Spacious kitchen with granite countertops, central Island, build-in cooking appliances. Family room with fireplace, combined with dinning, pot lights throughout. Library with build-in bookshelf. Primary Bedroom with 5 Pc ensuite, heating floor and Walk-In Closet. Bedroom 2 with private 3-piece ensuite, Bedrooms 3 and 4 share a Semi-Ensuite bath. Convenient 2nd Floor Laundry, Stainless steel appliances. Fully fenced backyard, Minutes to 404, Close by schools, park. Respectfully no pet no smoking please. (id:49269)
Bay Street Group Inc.




