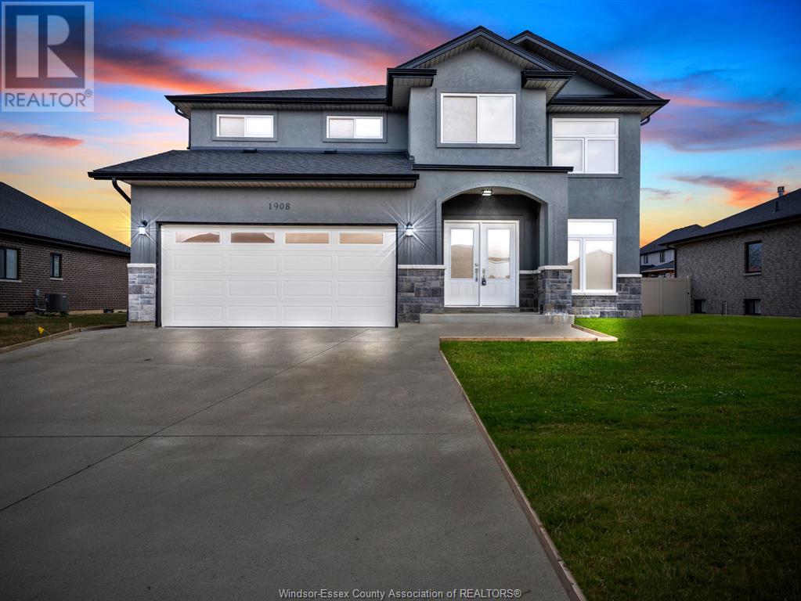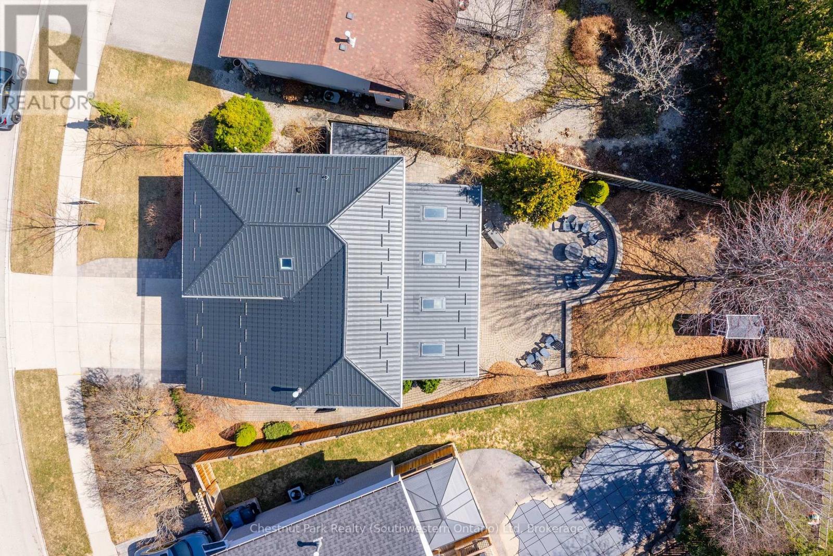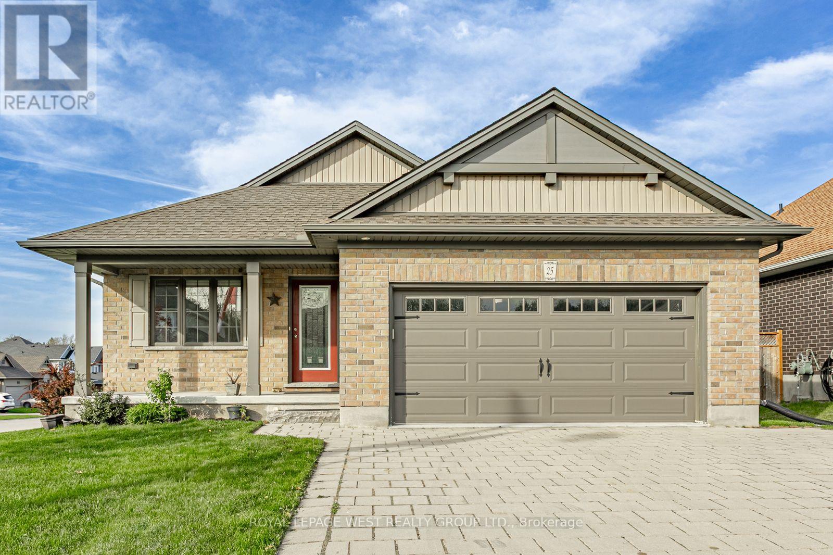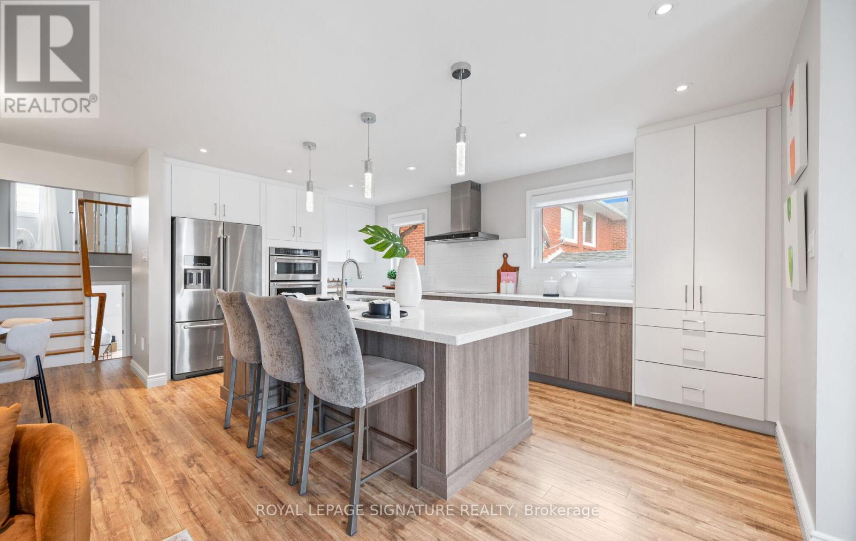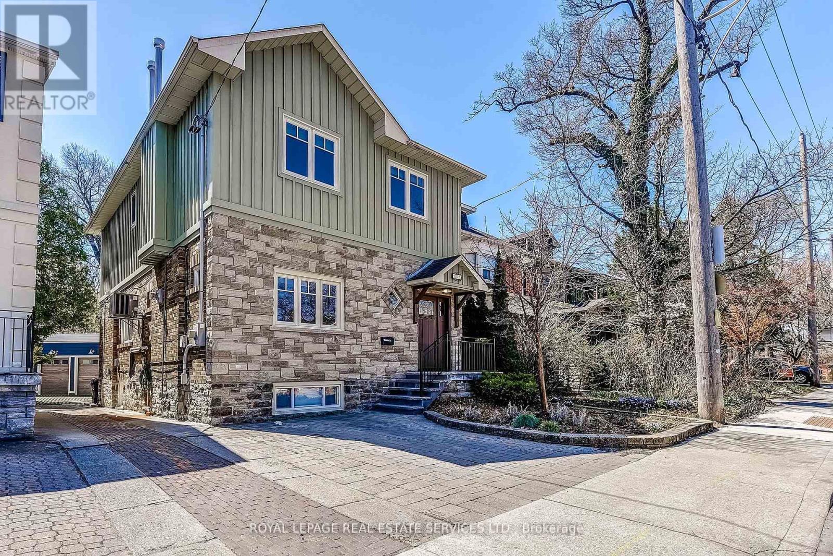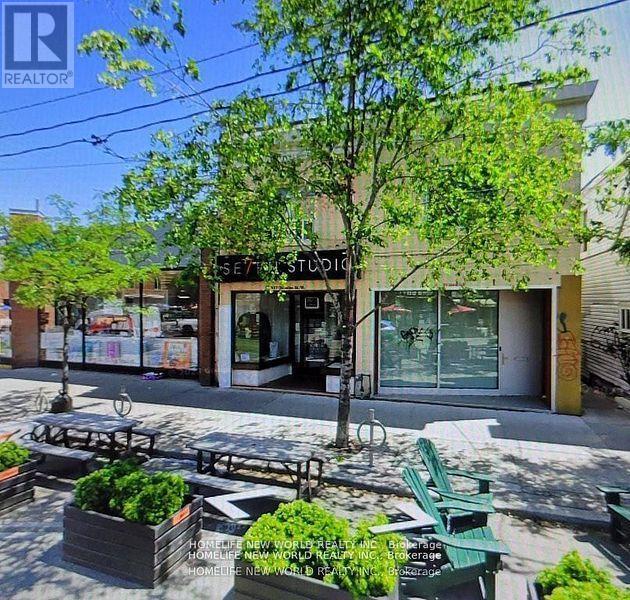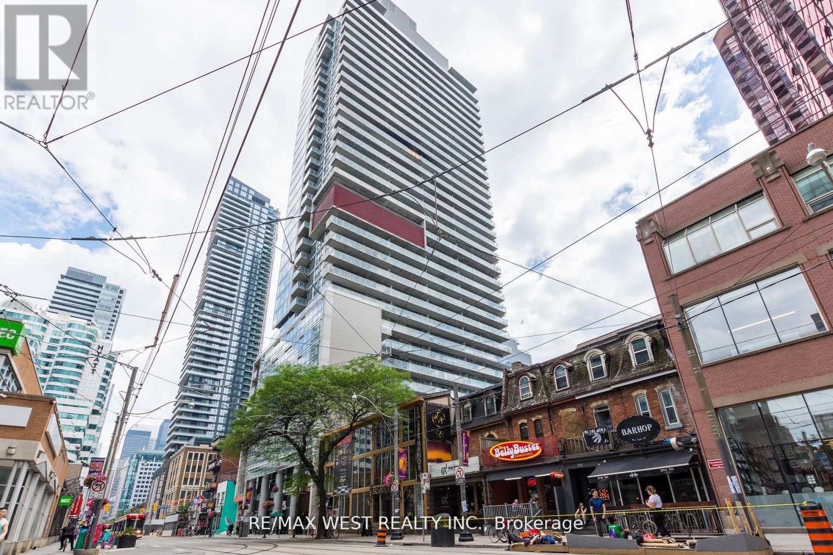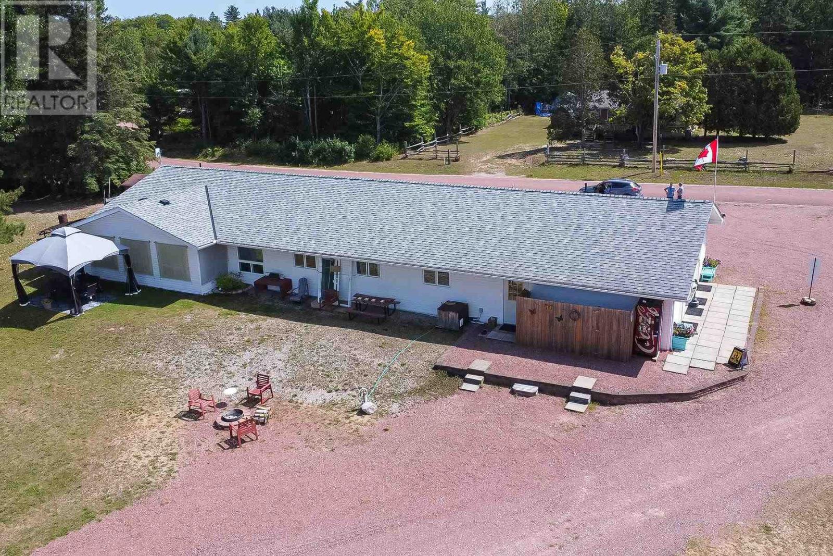12 Churchill Drive S
Whitchurch-Stouffville (Stouffville), Ontario
OFFERS ANYTIME! Rare building lot w water allocation & approved plans & permits to build UP TO to a 4500 square foot home steps from Musselmans Lake, a quiet lakeside community nestled in York Region -a hidden gem just minutes from the 404 and Stouffville amenities! Thisirregularly shaped 90 x 200 foot lot has had all the work done for you- almost 1/2 acre to create your dream home -all applicable development fees have been paid and architectural plans drawn and permits approved for a build of up to 4500 square foot home w possibillities to scale back and build a smaller home if desired. Most importantly, this lot comes with water allocation , meaning a water supply to the lot ,which is difficult to obtain in the area. Steps from the water, close to community areas like Coultice Park ,summer evenings on the patio at nearby Fishbone By the Lake -this is lakeside living minutes from every convenience. Why fight traffic to the cottage when tranquility is yours the second you walk in the door! **EXTRAS** Ideally located, 12 Churchill Drive is just 15 mins from the 404, 12 mins to the Stouffville GO Transit station, 12 mins to all of the large scale shopping available in Stouffville, all the restaurants, cafes & events. (id:49269)
RE/MAX All-Stars Realty Inc.
1908 Villa Canal
Kingsville, Ontario
Lease Opportunity - Nestled within the picturesque Queens Valley development, this captivating two-storey abode epitomizes modern living at its finest. Custom-built to exceed expectations, this home boasts four spacious bedrooms, including a luxurious master suite, accompanied by 2.5 meticulously designed bathrooms. The airy, light-filled interior showcases large bedrooms perfect for relaxation and rejuvenation. Culinary enthusiasts will delight in the gourmet kitchen, equipped with top-of-the-line appliances and ample counter space for culinary creations, while the cozy ambiance of the gas fireplace invites gatherings in the living space. Adding to its allure, a double garage offers convenience, while a covered porch beckons for moments of outdoor tranquility. With an unfinished basement awaiting your personal touch, this residence presents an unparalleled opportunity to tailor your dream home to perfection. first & last required, proof of income and references. (id:49269)
RE/MAX Capital Diamond Realty
31 Cherrywood Drive
Guelph (Willow West/sugarbush/west Acres), Ontario
Nestled on a quiet street in Guelphs West End, this is the kind of home that wraps you in comfort the moment you walk in. Lovingly improvedand maintained by the original owners for 30+ years, every detail speaks of care, pride, and thoughtful upgrades all in a location that's 10-minutes to great elementary schools, parks, forest trails, and amenities. From the moment you step inside, you're welcomed by warm hardwoodfloors, a bright and spacious main floor, and a layout that just makes sense for everyday family life. The family room off the kitchen with its largepicture window overlooking the backyard is a space to enjoy all four seasons, whether its snowy mornings by the gas fireplace or sunny summerBBQs on the patio. When its time to unwind, head downstairs to the finished basement, perfect for movie nights or quiet escapes. Upstairs, you'llfind four bedrooms, each with spacious closets - perfect for kids, guests, a home office, or all of the above. A full home reno in 2014 brought newlife to every corner, including a custom kitchen, updated sound-insulated bathrooms, and a thoughtfully designed backyard that turns outdoorliving into an extension of the home. And what a backyard it is. This fully fenced private haven was made for memory-making. Imagine evenings enjoying the stars, relaxed Sunday mornings under the cedar patio overhang w/ skylights, and space to garden, entertain, or simply breathe. Twosheds keep everything tucked away, and the wiring is already in place if you're dreaming of a hot tub or pool.The insulated garage is a dream;immaculate, organized with cabinetry, a 60-amp panel (perfect for your EV charger), and ladder access to additional storage. Whether you're ahobbyist or someone who appreciates a tidy space, you'll feel right at home. You're a 5-10 minute walk to Taylor Evans and St. Francis schools,close to parks, forest trails, West End Rec Centre, Costco, Zehrs, LCBO, and more. This neighbourhood truly has it all. (id:49269)
Chestnut Park Realty (Southwestern Ontario) Ltd
17 Francis Street
Kawartha Lakes (Lindsay), Ontario
Step into timeless elegance with this fully RENOVATED and meticulously MODERNIZED century home in the heart of Lindsay. Thoughtfully restored from the bricks up, this stunning residence offers a rare fusion of historic charm, contemporary design, and an unbeatable in-town location. Set on an expansive 60x198 ft lot, the home boasts a private backyard oasis complete with a heated in-ground pool, mature trees, professionally landscaped perennial gardens, and space to relax, entertain, and play. Inside, a spacious foyer welcomes you into a bright, airy main floor featuring hardwood floors, soaring ceilings, and classic architectural details. The heart of the home is the chef-inspired kitchen complete with granite countertops, a centre island, a dedicated chefs desk, a large pantry, and top-tier stainless steel appliances flowing seamlessly into a large dining room and a cozy living room with a gas fireplace. On the second level, you'll find three generous bedrooms and two renovated 4-piece baths, including a serene Primary suite with a large walk-in closet, a modern 4 piece ensuite, and convenient laundry. The third-floor loft offers a versatile retreat with its own 3-piece bath and a 4th bedroom - perfect for teens, guests, or extended family. Step out from the kitchen to a two-tiered deck and take in the park-like backyard, ideal for summer gatherings, poolside afternoons, or quiet evenings by the fire pit. Whether you're hosting friends or creating memories with family, this home offers space, character, and lasting comfort - a true one-of-a-kind opportunity in an established neighbourhood. (id:49269)
Royal Heritage Realty Ltd.
25 Hollingshead Road
Ingersoll (Ingersoll - South), Ontario
This well-kept 2+2 bedroom, 2 bath home sits on a sun-filled corner lot, just steps from scenic Smith Pond Park. The main floor features high ceilings, large windows, a walk-out deck, and convenient one-level living with the primary bedroom, second bedroom, full bath (with soaker tub and shower), and laundry all on the same floor. Plus, a double garage and large driveway offer plenty of parking.The lower level includes two additional bedrooms, a full bath, and space to add another bedroom or bathroom.Extras: Water purifying system, built-in sprinkler system, RV electrical hookup, and a spacious shed with a roll-up door perfect for storing your ride-on mower or tools. Close to schools, hospital, downtown, and a new plaza with grocery and dining options. (id:49269)
Royal LePage West Realty Group Ltd.
64 Harvest Court
Kitchener, Ontario
Welcome to 64 Harvest Courtan inviting bungalow tucked away on a quiet, family-friendly street. This home features 4 bedrooms, 2 bathrooms, large rec room, updated appliances and a spacious layout perfect for growing families, multi-generational living or . Enjoy a large lot with endless potential, just minutes from the 401 and Conestoga College. Peaceful, practical, and full of charm. This ones a must-see! Upgrades: Roof 2019 | Main floor bath, furnace, AC and Hot Water Tank 2022 | Kitchen appliances and basement flooring 2023. (id:49269)
Keller Williams Innovation Realty
1460 Bancroft Drive
Mississauga (East Credit), Ontario
Located in a very convenient and highly desirable upscale neighborhood, this well maintained Kaneff built beauty is sure to please. A very large home at over 4650 total SF (3368 above grade) and has a stunning layout. Main level features a large Family room with a gas fireplace, a separate Living room with a gas fireplace, and a separate dining room, PLUS an office/den. Main Also has a very large eat-in kitchen with built-in oven, b/i desk, large pantry and overlooks a beautiful backyard oasis. Upstairs you will find 4 very generous sized bedrooms, 2 full washrooms and a big skylight for tons of natural lighting. Primary has a massive ensuite bathroom and 3 closets (his & hers plus walk-in). Basement is also nicely finished with new Berber carpet, a wet bar, a spacious workshop (can be used as bedroom instead), 3pc washroom with double sinks, cantina, lots of storage space and guest bedroom. The basement can also accommodate the possibility of a separate side entrance. You will enjoy living in this upscale neighborhood with all conveniences nearby. (id:49269)
Royal LePage Credit Valley Real Estate
16 Woodvalley Drive
Toronto (Edenbridge-Humber Valley), Ontario
Welcome To The Sought-After Edenbridge-North Drive Enclave! This Stately 4-Bedroom Family Home Offers Over 3,300 Sq. Ft. Of Total Living Space & Large Lot. Designed With Functionality & Comfort In Mind, The Layout Is Ideal For Family Living. The Main Floor Is Filled With Charm & Natural Light, Offering Fantastic Sightlines & An Airy, Welcoming Feel. The Expansive Living & Dining Rooms Are Adorned With Gleaming Hardwood Floors, While The Recently Renovated, Family-Sized Kitchen Features A Walkout To A Deck & Patio Ideal For Summer Entertaining. Relax In The Cozy Yet Large Family Room, Where A Stone Hearth Adds Warmth & Character To The Space. Upstairs, You'll Find Three Full Bathrooms, Including A Spacious Primary Suite & A Generous Second Bedroom With Ensuite Perfect For Guests, Teens, Or Multi-Generational Living. The Bright, Walk-Out Lower Level Is Another Standout Feature, Offering Huge Windows, Additional Living Space, & The Potential For A Nanny Or In-Law Suite, Definitely A Valuable Bonus Plus Direct Access To The Garage. Additional Highlights Include A Double Garage, Private Double Driveway That Fits 4 Cars, & A Prime Location Just Steps From James Gardens, Scenic Biking Trails, Parks & Public Transit. With Quick Access To Pearson International Airport & Downtown Toronto, This Home Combines Suburban Tranquility With City Convenience. Don't Miss This Exceptional Opportunity To Live In One Of Etobicoke's Most Desirable Neighbourhoods! Tenant Responsible For All Utilities, Landscaping & Snow Removal. (id:49269)
RE/MAX Premier Inc.
1399 Underwood Drive
Mississauga (Rathwood), Ontario
Incredible Value! Welcome to 1399 Underwood Drive, a bright & spacious five-level detached backsplit in Mississauga's sought-after Rathwood community! This beautifully renovated, turn-key home offers incredible space, flexibility, and style for modern family living. The heart of this home is a high-end custom kitchen, featuring a large centre-island with quartz countertops perfect for entertaining. It boasts stainless steel appliances, custom-cabinetry, an induction cooktop & ample storage including a pantry. The kitchen flows effortlessly into the living area, creating a bright, open layout that's perfect for both relaxation and socializing. Upstairs, you'll find three generously sized bedrooms, each filled with natural light and offering great closet space, along with a spacious 4-piece family bathroom. The ground level hosts a large family room with a wood-burning fireplace and a walk-out to the fully fenced backyard, complete with stone patio - the perfect setting for summer gatherings and weekend relaxation. A versatile fourth bedroom or home office & 3-Piece Bathroom offers flexibility for your evolving lifestyle. Downstairs, the fully finished basement (renovated in 2021) features a built-in wet bar with a wine fridge, a 2-Piece Bathroom and a fitness area - ideal for cozy movie nights or casual entertaining. Additional highlights include a durable metal roof with a lifetime warranty, a spacious garage & a peaceful setting on a quiet, dead-end street - a true hidden gem. With top-rated schools, everyday amenities, and an abundance of green space, just steps away, its truly a must-see! With easy access to Rockwood & Square One Mall, Dixie GO, and Pearson Airport, this home offers the ultimate in connectivity and lifestyle. (id:49269)
Royal LePage Signature Realty
157 Colbeck Street
Toronto (Runnymede-Bloor West Village), Ontario
Welcome to 157 Colbeck St. which offers the perfect urban lifestyle in the highly sought after Bloor West Village - One of Toronto's most desirable hoods! This home offers exceptional space with approximately 2,650 sq. ft./1,933 sq. ft. above grade. Blending classic original charm w 2nd floor addition & major renovations. Gleaming hardwood flooring! Working from home? Ideal main floor office, 2 piece bthrm with a 4th bedroom that can also be another office or family room. Wonderful main floor space for relaxing in front of the fireplace! 2nd floor boasts 2 larger than usual bedrooms w mirrored double closets & space galore! 3 piece bathroom with heated flooring & walk-in glass shower. Separate laundry area tucked away. Oversized Primary suite can fit a King sized bed and features a vaulted ceiling, his & hers double closets, wall sconces, spa-like 4 piece ensuite w in-floor heating, double-sided gas fireplace, deep soaker tub and separate glass enclosed shower. Lower level features (approx. 717 sq.ft.) awesome 1 bedroom Nanny/In-law suite with separate laundry & private entrance at rear. Rare 2 car parking with legal front pad & new rebuilt garage (2023). 2 heating sources w gas boiler for bsmt & main floor & forced air gas furnace for 2nd level. 2 separate AC units. Rear fencing and deck (2024) offer privacy when "Al Fresco" dining and entertaining! You are only steps away from the vibrant Bloor West Village shopping area. Stroll along the streets of this neighbourhood that is known for it's fab restaurants, boutique shops, trendy bars & cafes, fruit & flower markets, outdoor patios and European delis. Meander along the tree-lined streets and meet up with friends at a local cafe! TTC access is around the corner for the Bloor-Danforth line. Minutes to 3 nearby parks and High Park. Top rated and preferred schools in this area make it a super family friendly neighbourhood. (id:49269)
Royal LePage Real Estate Services Ltd.
26 Brandon Avenue
Toronto (Dovercourt-Wallace Emerson-Junction), Ontario
Stunning Turn-Key Home with Income Potential in Prime Location. Welcome to this beautifully updated, carpet-free home nestled on a quiet, family-friendly streetjust steps from four major TTC lines and the vibrant Geary Avenue, home to some of Torontos best breweries, bakeries, and bars. A true gem in the city, this property offers the perfect blend of modern living and urban convenience. Inside, you'll find an open-concept layout ideal for entertaining, featuring a stylish modern kitchen, spacious living and dining areas, and three generous bedrooms. The sleek double-sink bathroom includes a glass shower, while the private ensuite laundry adds everyday convenience. Step outside to your own picturesque backyard oasis perfect for relaxing or hosting guests. As a bonus, the fully equipped two-bedroom basement apartment boasts two bathrooms and a separate entranceideal for in-laws, guests, or extra income. An oversized garage, capable of fitting up to 7 cars, offers incredible flexibility for storage, a workshop, or even a home-based business. This move-in-ready home checks every box dont miss your chance to live in one of the citys most exciting and accessible neighborhoods! (id:49269)
RE/MAX West Realty Inc.
19 - 2175 Country Club Drive
Burlington (Rose), Ontario
Your ideal lifestyle awaits in prestigious Millcroft, a coveted enclave embraced by the manicured fairways of the renowned Millcroft Golf Club. This luxurious executive townhome is within walking distance to the golf course, & public & Catholic elementary schools. A short 5-minute drive brings you to shopping centres with big box stores, restaurants & services, & with quick 7-minute access to the 407 ETR & QEW, this location is unbeatable. Inside, this beautifully appointed home boasts 3 spacious bedrooms, 3.5 bathrooms, & well-planned living space, plus a professionally finished basement. Beautiful hardwood flooring, California shutters add timeless elegance, & 3 renovated full bathrooms (2022) feature sleek glass showers & high-end finishes. Anchored by a gas fireplace, the warm & inviting living room flows seamlessly into the formal dining area perfect for entertaining or casual family get-togethers. The sizeable eat-in kitchen offers extensive wood cabinetry with under-lighting, granite counters, a peninsula island with breakfast bar, stainless steel appliances, & a wall of custom-built-ins in the sun-filled breakfast area, which opens to the private backyard patio framed by lush gardens. Additional conveniences include an inside entry to the garage & an upper-level laundry room. The luxurious primary suite has a spa-inspired 5-piece ensuite featuring a freestanding soaker tub & frameless glass shower. Downstairs, the finished basement expands your living space with a large recreation area & renovated 3-piece bath, perfect for guests or family movie nights. With recent mechanical upgrades including a high-efficiency furnace & AC (2018) & enhanced attic insulation, this home delivers exceptional comfort, style, & energy savings. Don't miss your opportunity to live in Burlington's premier golf course community. (id:49269)
Royal LePage Real Estate Services Ltd.
2752 Old Fort Road
Midland, Ontario
This beautifully updated 3-bedroom, 2-storey home offers the perfect blend of character, comfort, and rural living, set on a peaceful 1.77-acre property in Midland. Backing directly onto the Wye Marsh Wildlife Centre, you'll enjoy direct access to over 20 km of scenic trails for hiking, snowshoeing, and cross-country skiing right from your backyard. Originally built in 1930, this home has been thoughtfully modernized while preserving its original charm. The main level features one bedroom, with two additional bedrooms located on the upper floor. With over 2,000 square feet of finished living space above grade and a partially finished basement, theres plenty of room for family living, entertaining, or working from home. Significant mechanical upgrades include a double-wall oil tank (2015), new oil furnace (2017), submersible well pump (2019), electric water heater (2019), water softener and home filtration system (2023), and sump pump (2023). The detached workshop, equipped with new duct work and a propane furnace (2020), offers two parking spaces and a functional bathroom, perfect for hobbyists or those needing additional workspace. Inside, youll appreciate the fresh paint throughout (2025), updated light fixtures, and a combination of new flooring and baseboards installed in 2019 and 2025. The kitchen is equipped with modern appliances including a new stove (2019), dishwasher (2023), and washer and dryer set (2020). Outside, the property features a fenced one-acre dog run with multiple gates (2017), a spacious deck extension (2019), and a tranquil pond water feature added in 2024. Whether you're enjoying morning coffee on the deck or exploring the natural beauty of the marsh, this home offers a true retreat lifestyle. Located just minutes from the historic Sainte-Marie Among the Hurons, the Martyrs Shrine, grocery stores, Home Depot, and several beautiful beaches, this location combines privacy with convenience. (id:49269)
Exp Realty
37 Wagon Lane
Barrie, Ontario
***A Cutting Edge Retreat!*** Modern, Corner Unit, 3 Bedroom Plus Den/Office, 3Bath,. Smooth Ceiling Through Out. Open Concept Kitchen Offers Upgraded Cabinets, Granite Countertop, Under Mount Lighting, Centre Island, Breakfast Bar & Eating Area. Walk-Out To An Inviting Balcony To Enjoy Your Morning Coffee Of The Living Room! Modern Amenities & A Versatile Den Space Perfect For A Home Office. Generously Sized Primary Bedroom With 3pc Ensuite, Bright Second & Third Bedrooms With Large Windows & Closets. Minutes Away From Public Barrie South GO, PublicTransit, Highway 400, And Downtown Barrie. Close To Walking Trails, Restaurants, Costco, Big Box Stores. Barrie Southeast offers great elementary schools, Catholic and secondary schools,Special Program French Immersion. (id:49269)
Century 21 Heritage Group Ltd.
817 Dundas Street W
Toronto (Trinity-Bellwoods), Ontario
Sought after location, ideal for investors / own use, great for a variety of businesses, property is now vacant, unfinished basement with a 3 piece bath, two bedrooms apartment with kitchen and 4 pce bath on the second foor ( as is condition ),seperate back entrance, step to school, community center, hospital, transit at door, close to all amenities. (id:49269)
Homelife New World Realty Inc.
807 - 375 King Street W
Toronto (Waterfront Communities), Ontario
Location, Location, Location- Don't Miss Out On This Unique Amazing 1+Den (Can be used as 2nd Bedroom) with 2 Washroom Condo In The Heart Of The Downtown Toronto Core. With Over 10K In Builder Upgrades ie . Kitchen Cabinets< Marble/ Onyx In Bathrooms, Gas Hook-Up, For Bbq, Gas Stove, and More This Unit Will Not Disappoint. Come Enjoy One Of Toronto's Most Vibrant and Trendiest Neighbourhoods and Bonus Treat Is Its 2 Balconies In Both The Bedroom and Living Area. (id:49269)
RE/MAX West Realty Inc.
403 - 390 Booth Street
Ottawa, Ontario
Introducing the epitome of urban living at the Z6 Urban Lofts! This new listing offers a modern and vibrant lifestyle nestled in the heart of West Centre Town. Featuring a stylish two-bedroom, two-bathroom condo, this space is a perfect fusion of comfort and convenience. With a generous 380 square feet south facing, full length private balcony, this unit provides a serene outdoor retreat ideal for entertainers and green thumbs alike. The balcony boasts maintenance-free decking and a convenient gas hookup, amplifying your hosting game to the next level. Inside, the open and airy layout is highlighted by oversized windows that bathe each room in natural light. Luxurious touches are evident throughout the home with hardwood flooring, an oversized gas fireplace, and high 9-foot ceilings that add an element of grandeur. The kitchen is a culinary dream featuring stainless steel appliances, granite countertops, and a built-in buffet that offers ample storage. Practicality meets sophistication with added amenities like fiber optic internet included in the condo fees, two heated underground parking spots, a bike locker, one exclusive storage locker, an elevator, in-unit laundry, and central air conditioning. Both bathrooms feature granite vanities, with the primary bedroom's ensuite bathroom offering a spacious walk-in shower. Nestled in a community brimming with amenities, this condo is within walking distance to the Plant Recreation Centre, Dows Lake, Little Italy, and Chinatown. Enjoy leisurely moments at nearby Plouffe Park or take advantage of the convenient access to the Corso Italia Light Rail Transit station. Designed with a focus on quality living and situated near some of the finest eateries and attractions, the Z6 Urban Lofts are your ticket to a dream urban lifestyle. Why just live when you can thrive? Discover your new home at Z6 Urban Lofts. (id:49269)
Royal LePage Team Realty
184 Simcoe Street
London East (East K), Ontario
$5,500 Income Per Month! Well Managed, Turn key in Good repair! Brick building with 5 + parking, 4 Separate meters, Coin Washer & Dryer. Unit#1($1,650/m) 1 + Den, Front door renovated: Unit#2($1,050/m): Access through rear, 1 Bed, renovated Unit#3($1,332/m): Access through rear main level door, 1 Bed, Unit#4($1,230/m): Access through rear lower level door, 1 Bed+den, Coin Laundry ($150/m): Landlord pays electric meter for common area coin laundry, Storage & utility room. Deep Lot, Additional potential ZONING ALLOWS PARKING IN REAR. Take advantage of Vendor Financing 6.5% interest. After Mortgage, insurance, utilities NET Income positive cashflow $1,362.10/m**EXTRAS** Any chattels remaining on the property not belonging to Tenants. Vendor Mortgage = $3,367/m; Collect rents+laundry = $5,500/m, Property taxes - $287/m, Utilities/Insurance - $496/m. (id:49269)
Century 21 Millennium Inc.
108 Colborne Street N
Norfolk (Simcoe), Ontario
Welcome to 108 Colborne St N, Simcoe. This charming property offers 4 beds, 2 baths & an array of thoughtful upgrades. Perfectly positioned close to schools, shopping, parks & CRB zoning, the possibilities here are endless!!! Step inside & you'll find freshly painted walls w contrasting baseboards & trim, creating a fresh inviting feel throughout.The main floor features a thoughtfully laid-out floor plan, seamlessly connecting the open-concept kitchen, dining & living areas to create a wonderful flow. Bathed in natural light, the dining & living areas showcase newly refinished hardwood floors, while the kitchen boasts an updated backsplash & new LED pot lights. Cozy up by the gas fireplace in the dining room or unwind in the sunroom off the living room - an ideal spot for quiet mornings or evening relaxation. Head up the newly refinished staircase & banister to the second level, where 4 spacious bedrooms await. This floor also features the main bathroom, which has been updated w a new backsplash & ceiling. The large attic & basement present opportunities to be developed into additional living space, making this home even more versatile. With the potential to easily convert the space into two separate units or a granny suite! Step outside to the deck overlooking the fenced backyard - an ideal setting for entertaining guests or enjoying peaceful evenings. The yard offers plenty of room for outdoor activities, gardening & relaxation. The original garage is currently used as a shed, providing additional storage space Notable updates include a 200-amp electrical panel, new hardware & light fixtures throughout. With its prime location, modern updates & versatile CRB zoning, 108 Colborne Street N is ready to become whatever you envision. Whether you're looking for your next home or a property with the potential for a business venture, this property has it all. See firsthand what makes this home a rare find. (id:49269)
Revel Realty Inc.
Lower - 223 Thompson Road
Haldimand, Ontario
Welcome to 223 Thompson Road #Lower! A well-finished 1-bedroom, 1-den, 1-full bathroom basement suite with separate laundry. Separate sitting room. Den perfect as a small office space. Open-concept kitchen with brand new modern stainless steel appliances. Separate laundry space. Access via garage. (id:49269)
Right At Home Realty
13 Robarts Drive
Milton (De Dempsey), Ontario
That "Move-up" size home that you have been looking for! Adorable 3 Bedroom 3 Bathroom Detached Home in the desirable Dempsey neighbourhood. A 5 minute walk to school at Chris Hadfield PS or St, Peters Catholic Elementary. 1 min walk to Bishop Reding. Many grocery stores and shopping nearby with 2 minute drive to the 401 makes this one of the most convenient locations in Milton. Leisure Centre across the street and parks nearby. Great walking trails. This lovely home features 1750 sq ft with a great layout. Hardwood floors on the main and large windows around the home bring in tons of natural sunlight. Main level Laundry with access to your garage though the mud room. Stainless Steel appliances in the kitchen with a gas stove. Large Bedrooms upstairs. Primary Bedroom hosts a 5 pc ensuite bathroom and good sized walk-in closet. Great backyard with a two level deck and above ground pool. New heater in 2024. Large Outdoor Shed for plenty of storage. Great neighbours all around and not a lot of homes come up on this street for a reason! This home is perfect for a family looking for more space. (id:49269)
Royal LePage Meadowtowne Realty Inc.
125 Major Buttons Drive
Markham (Sherwood-Amberglen), Ontario
Markham Location in HWY 7 & Ninth Line , Demand area, Garage Door, Front Door, Roof, Fireplace , Kitchen counter top, Cabinets, all windows & washroom in the basement that all were replaced about two years ago, long back yard, Big Lot 43.12 x 128.61 feet, Brick house with double garage, Hardwood Floor through,, Easy Access to 407 & Amenities. Very Bright & Clean, Excel move in condition (id:49269)
Homelife New World Realty Inc.
705 - 8 Colborne Street
Toronto (Church-Yonge Corridor), Ontario
Luxury Furnished Hotel Style 1 Bd Unit In The Heart Of Financial And Entertainment District At Yonge/King, Exquisite View Of The City, Building Amenities Include Spa, Wine Bar And Restaurants, Conference Room,24 Concierge, Steps To St Lawrence Market, Air Canada Centre, Underground Path And Subway. Hallway Is Newly Updated. Tenants Pay Electricity. (id:49269)
Housesigma Inc.
2233 Hilton Rd
Hilton Beach, Ontario
St Joseph island waterfront home. Over 500 feet of shoreline on this inland lake(twin lakes). 2.68 acres currently set up as campground but will offer vacant possession. The main house is 2749 sqft with large primary bedroom with ensuite. Open concept living room dining room and kitchen plus sunroom with new patio doors to deck. 3 good sized bedrooms with 2nd bath plus office area. House has in floor radiant heat plus heat pump for air conditioning. Nice sand beach plus dock for boating and swimming. (id:49269)
Century 21 Choice Realty Inc.


