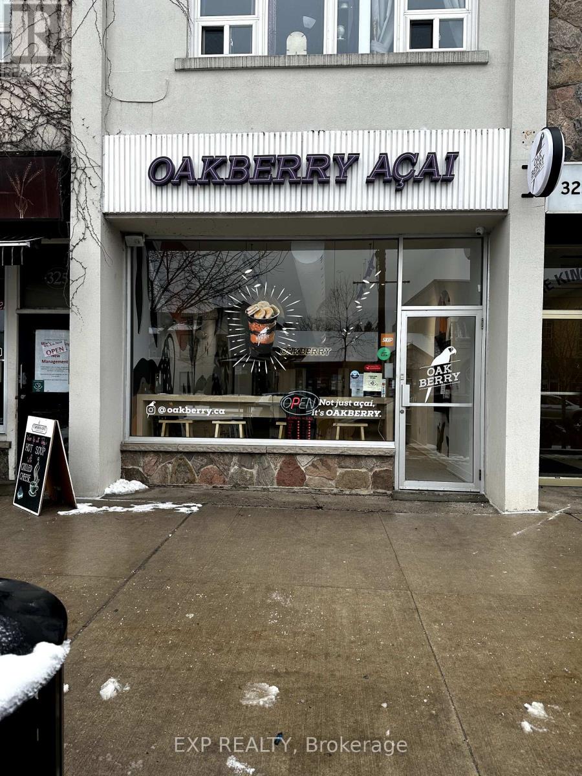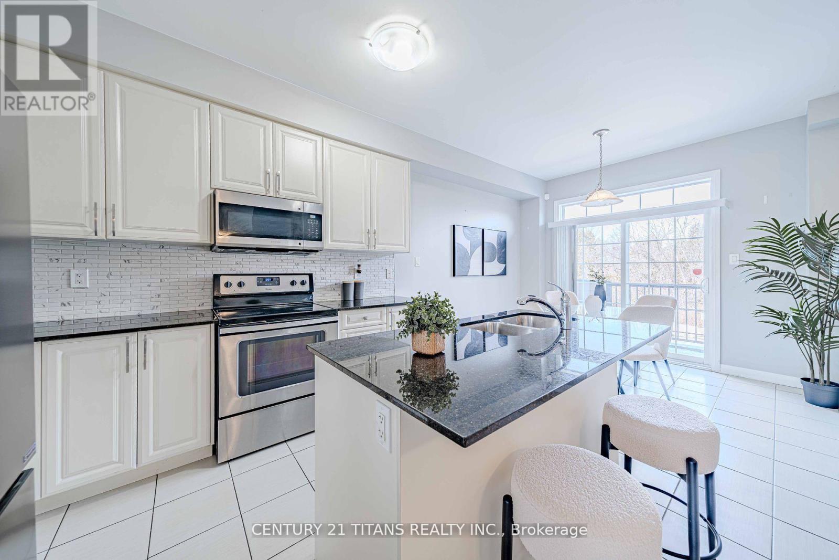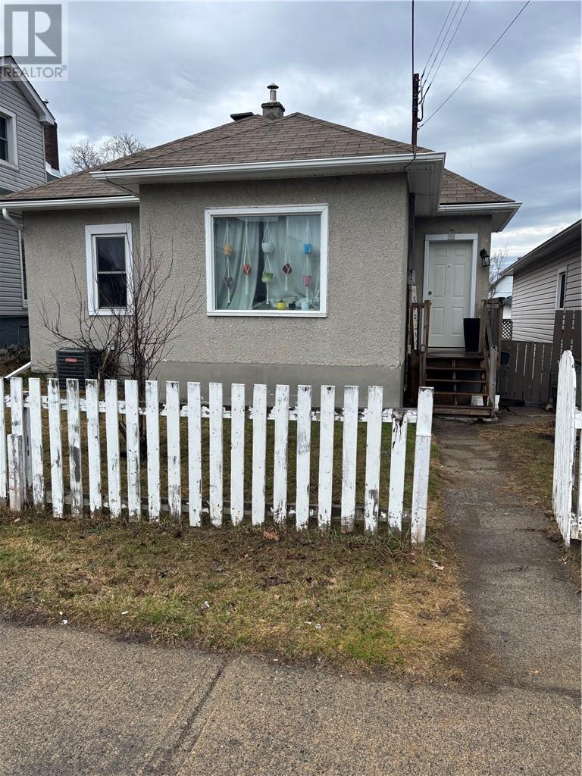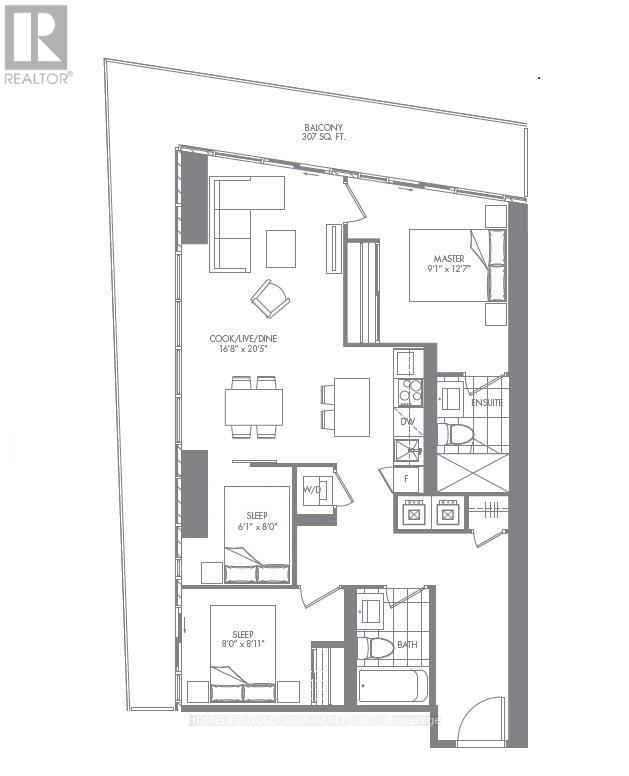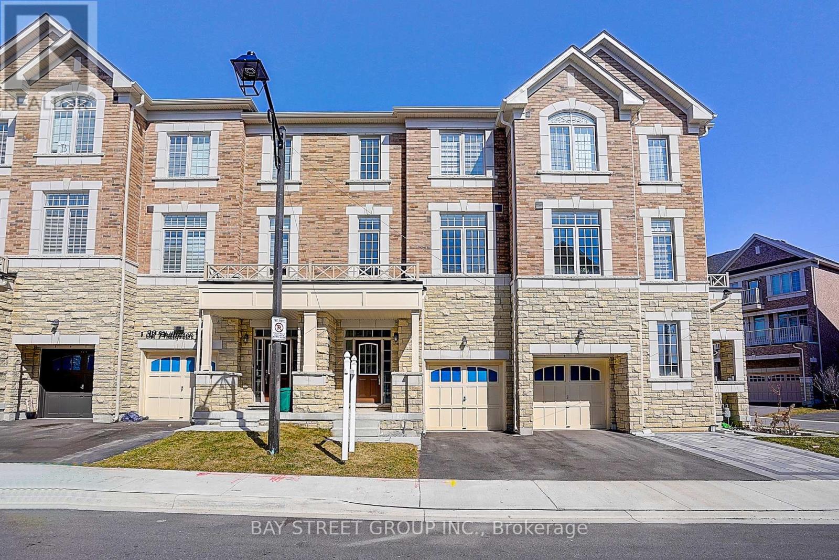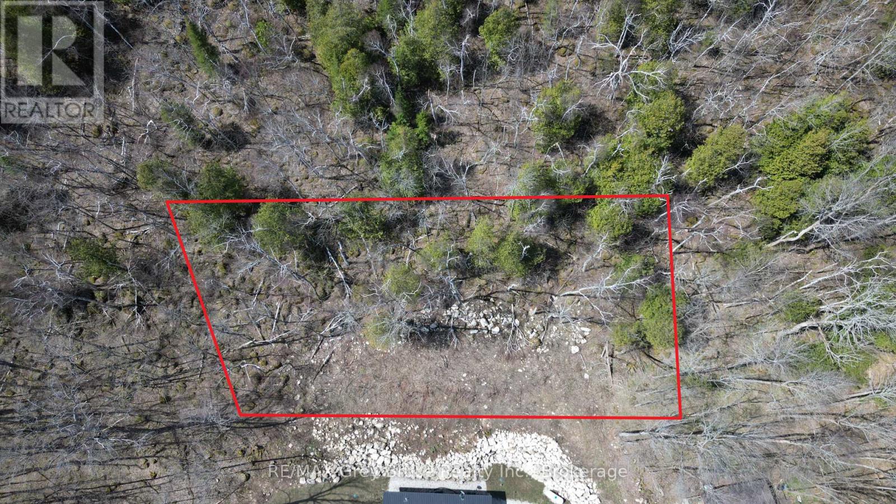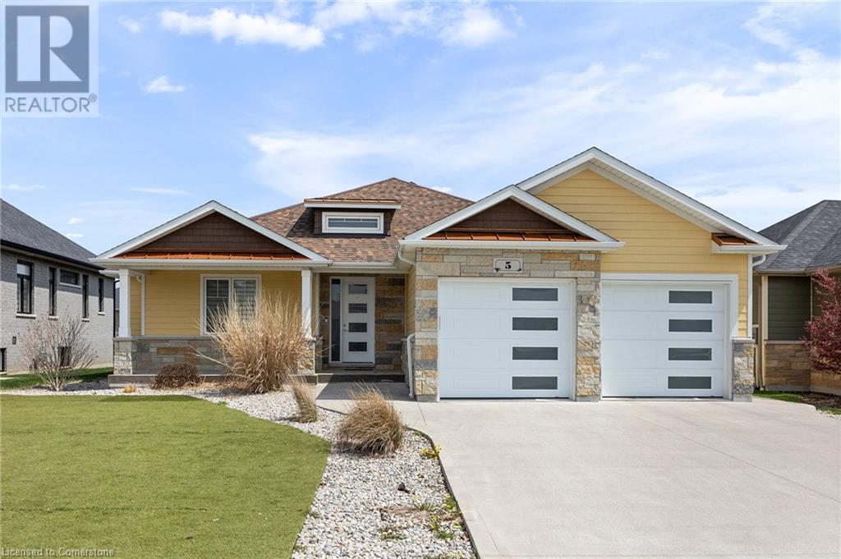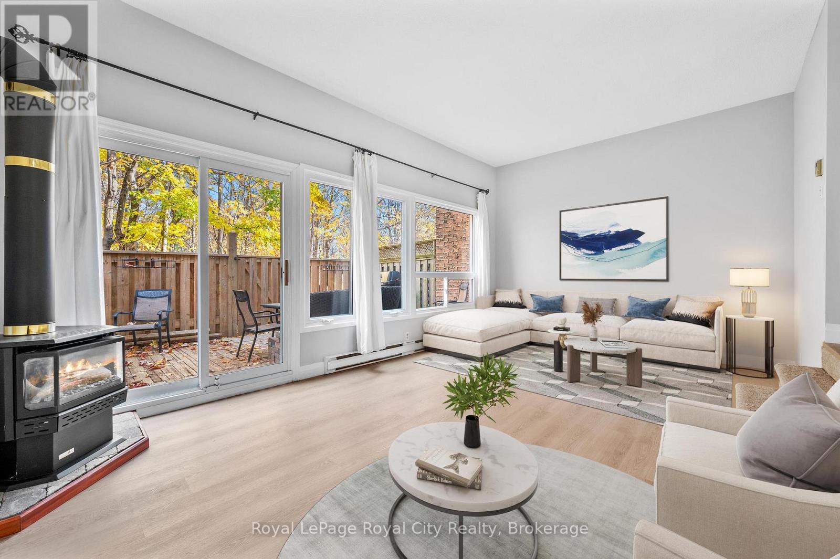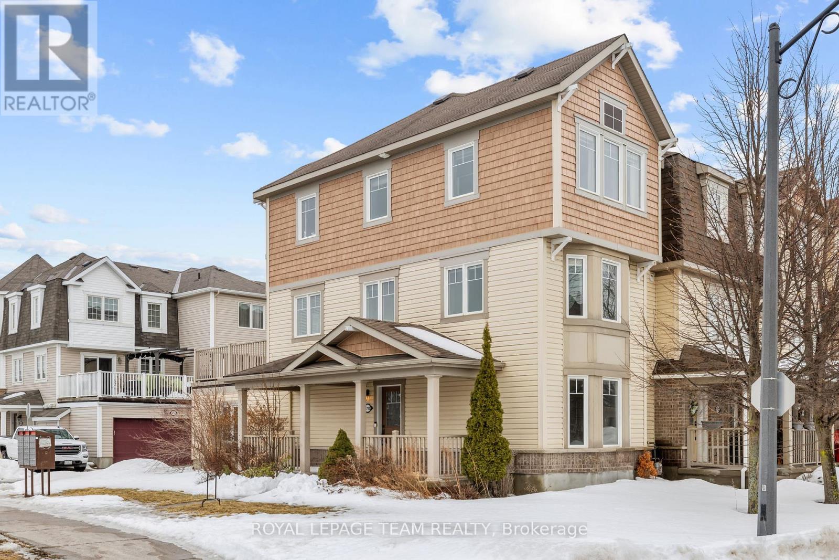34 Carrick Trail
Gravenhurst (Muskoka (S)), Ontario
This Fully Furnished Two Bedroom Luxury Loft blends sleek modern design with warm natural elements. Full height windows allow an abundance of natural light into the space and the floor to ceiling stone fireplace is the focal point of the Living Room. This beautiful Loft was originally a grand prize in the Princess Margaret Home Lottery and is bursting with upgrades including hardwood flooring ,a grand chandelier, upgraded cabinetry and a waterfall quartz island. Entertain friends and family in the open concept main floor complete with Dining Area and easy access to your own private ground floor patio/BBQ area, backing onto the 13th fairway. Main floor laundry and a 2 piece powder room complete the Lower Level. The Upper Level boasts warm wood ceilings and a modern glass rail system offering open to below views of the main level. The spacious Primary Bedroom has a private upper deck and forest/fairway views. The second Bedroom is perfect for your guests and has an upgraded full glass panel to reduce noise and provide more privacy. A 3 piece washroom completes the Upper Level. Purchase comes with Golf or Social Entrance Fee included. This unit is located beside a green space area adding an abundance of privacy compared to other units on site. The Doug Carrick designed course is one of the top Golf Courses in Canada and Club amenities include infinity pool, kids pool, fitness studio, fire pit area, ski/snowshoe trails and an outdoor skating rink. Enjoy fine dining in the Muskoka Room, pub style food in Cliffside Grill or relax and enjoy stunning views at the unique patio situated on a 100 foot outcropping overlooking the course. Take advantage of the fully managed Rental Program to help generate revenue when not using your unit. Located a short distance from Muskoka Wharf. Fully furnished and ready for your arrival. Come live the life you imagined. (id:49269)
Chestnut Park Real Estate
327 Lakeshore Road E
Oakville (Oo Old Oakville), Ontario
A rare opportunity to own a thriving Oakberry Acai Bowl franchise in the heart of Downtown Oakville! Situated at 327 Lakeshore Rd E, this highly sought-after location is just minutes from Lake Ontario, benefiting from strong foot traffic and a vibrant, health-conscious community.Oakberry is a globally recognized brand specializing in organic, vegan, and gluten-free Açaí bowls and smoothies, offering a fast, nutritious alternative with over 30 customizable toppings. With a loyal customer base and growing demand for healthy options, this is the perfect investment in a booming industry.The 1300 sq. ft. space features a modern, inviting setup with a competitive lease of $6,000 per month. BONUS: Includes a basement that can be used for storage or additional workspace, adding extra value to this prime location.Backed by Oakberry's extensive training and marketing support, this location is positioned for continued success.Don't miss this exciting opportunity to own a profitable and growing franchise in one of Oakville's best locations! (id:49269)
Exp Realty
506 Rossland Road W
Ajax (Northwest Ajax), Ontario
Welcome To This Remarkable Forest Town Home On Duffin's Creek Forest In Northwest Ajax, This Home Features A Gorgeous Chef Inspired Kitchen With Granite Counter Tops, Backsplash, Stainless Steel Appliances, W/ Walkout To Balcony, Extra Surface Parking Spot #42. Only 42 Homes Built On This Gorgeous Community. Minute Walk To Devonside Park. Close To Alexander Graham Bell Public School, Pickering High School, And St. Patrick Catholic School. Bought From Builder With Lots Of Upgrades. Finished W/O Bsmt With Kitchenette And 3 Pc Ensuite. (id:49269)
Century 21 Titans Realty Inc.
42 Brookfield Road
Toronto (Bridle Path-Sunnybrook-York Mills), Ontario
Country living in the city! Hogg's Hollow! Tucked away on a cul-de-sac, this RAVINE lot with a forest-like setting, has 5 bedrooms and offers a rare blend of tranquility and urban convenience. Like a nature retreat just minutes from transit, this 1915 (Geowarehouse) home is Nestled on a lush ravine and provides the peaceful ambiance while being conveniently located close to public transit and major city hubs. With multiple living spaces and Charming Character including a (closed off) butler's stairs, The home's warm and cozy interiors feature timeless details, large windows that frame stunning views, Well maintained with old world charm. The backyard (ravine) offers a perfect spot to connect with nature, like your own private forest. Experience the best of both worlds peace and seclusion, with easy access to all the amenities of the city just minutes away. This unique property is perfect for those seeking a serene retreat without sacrificing the conveniences of urban living. Wood burning fireplace in the huge (396 sq ft - floorplans), south facing, living room with a built in entertainment closet, a coffered ceiling in the dining room, plaster molding throughout main and second floors. Second floor laundry, large primary bedroom (320 sq ft - floorplans) with en-suite and walk out to private deck. New HVAC (2025) new Stainless Steel fridge and microwave (2025), new bar fridge on 3rd floor (2025), wall mounted furnace/hot water tank (2015). Lower level walks out at grade. 2-pc washroom off the main foyer, Total 4,394 square feet including lower level - as per floorplans. This is a large lot with a frontage of 57 feet that widens to 100 feet, and a depth 190 feet (Survey). Heated floors in Primary bathroom and lower level bathroom. (id:49269)
Harvey Kalles Real Estate Ltd.
358 Burton Avenue
Greater Sudbury, Ontario
Welcome to 358 Burton Avenue — an ideal opportunity for first-time home buyers or savvy investors! This charming home features 2 spacious bedrooms on the main floor and additional bedrooms in the spacious finished basement which includes a versatile curtained sleeping area or private retreat, perfect for guests, a home office, or studio space. The basement also boasts a large rec room, perfect for family gatherings or relaxing movie nights. Step outside to enjoy the back deck overlooking a private, fully fenced backyard — ideal for kids, pets, and summer entertaining. Located in a quiet, family-friendly neighborhood close to schools, parks, and amenities, this property offers comfort, space, and value. Don't miss out on this affordable move-in-ready home! (id:49269)
Realty Executives Of Sudbury Ltd
Bsmt - 189 River Oaks Boulevard W
Oakville (Ro River Oaks), Ontario
Exceptional Basement Unit for Lease in Sought-After River Oaks - Step into this beautifully designed basement unit offering the perfect blend of comfort and style. Featuring a spacious double-door entrance facing west, the unit welcomes you with an airy, sun-filled atmosphere throughout the day. The bright, open layout benefits from west-facing windows that provide abundant natural light. The space includes a fully equipped kitchen and a private laundry area, seamlessly integrated into the living space. The cozy dining and living areas create an ideal setting for relaxation and entertainment. Two generously sized bedrooms offer excellent comfort and privacy. Two driveway parking spots are included. Located in the highly coveted River Oaks neighbourhood, known for top-rated schools and close proximity to shopping, parks, and all amenities, this unit presents a rare opportunity to live in a thoughtfully crafted home that maximizes both functionality and style. Tenant to share 30% of utilities. Don't miss your chance to make this exceptional basement your next home! (id:49269)
RE/MAX Aboutowne Realty Corp.
74 Harvard Avenue
Toronto (Roncesvalles), Ontario
Step into timeless elegance with this stately, semi-detached Victorian manor, beautifully restored to honour its historic charm while seamlessly integrating modern luxury. Situated in the coveted Roncesvalles community, this 4-bedroom residence is a rare blend of classic architecture and contemporary comfort with over 3,100 sq ft of total living space. The spacious main floor showcases original details, Parisian imported mantles, soaring ceilings, and intricate mouldings, celebrating the homes rich past. A formal dining room sets the stage for elegant entertaining, while the open-concept kitchen and living space drenched in marble and flooded with natural light make everyday living feel indulgent. Designed for both hosting and home-cooked meals, the kitchen boasts abundant counter space, high-end finishes, and an effortless flow into the landscaped and Manicured backyard. Upstairs you'll find four generously sized bedrooms and 3 spa like baths including a sprawling third-floor primary suite or bonus space with over 16ft ceilings and sunny lake views. The Basement boasts even more living space, it is functional and ready for enjoyment. Just steps from both Roncesvalles and West Queen West, this dream home puts you in the heart of two of Toronto's most vibrant West end neighbourhoods with unbeatable access to shops, schools, childcare, cafes, transit, and Much More!!!! This is more than a home its a piece of history. Come see it for yourself, Toronto. (id:49269)
Slavens & Associates Real Estate Inc.
2350 Stone Glen Crescent
Oakville (Wm Westmount), Ontario
Bright and spacious rare 4 bedroom model! In sought-after Westmount Area in Oakville. Situated in a highly desirable family-oriented neighborhood close to hospital, parks, schools, transit and shopping. Very spacious floor plan, bright great room with gas fireplace, gorgeous kitchen with new quartz countertop and under cabinet lighting. Large primary bedroom with walk-in closet & ensuite. Recent updates include: new hardwood on upper and main floor, exterior/interior paint, door hardware and lighting. Roof approximately 3 years old (July 2022). (id:49269)
Century 21 Associates Inc.
5393 Fallingbrook Drive
Mississauga (East Credit), Ontario
Amazing Detached home in Top Area of East Credit, Just 5 Min to Heartland Area .Stunning 4 Bdrm Plus an Office ( 5th Bedroom) in main Floor. Detached 2,727 Sq Ft Plus 1209 Sq Ft of Finished Basement. Many Upgrades and Move In Ready. Fresh paint all over, Kitchen With Granite Counter Tops /Backsplash, Pot Lighting, Slow Closing Drawers & Large Breakfast Area. Travertine Tile In Kitchen And Hallways, Huge Master bedroom Close To All Your Amenities, School, Public Transportation ETC., Large Rec Room, Extra Bedroom In Basement and huge rec room! (id:49269)
Homelife/miracle Realty Ltd
3278 Marlene Court
Mississauga (Applewood), Ontario
*** OPEN HOUSE SUNDAY MAY 4TH 2PM-4PM*** Hello there, I'm 3278 Marlen Court a lovingly maintained and upgraded gem tucked away on a quiet court in the heart of Applewood, and I can't wait to welcome you in! From the movement you step through my door, you'll feel the warmth and charm that make me a true family home. I've been freshly painted from top to bottom and recently upgraded to blend timeless character with modern comforts. My brand new kitchen is one of my favorite features-porcelain floors, quartz countertops, brand-new stainless-steel appliances, and a sleek, contemporary design that's perfect for both daily life and entertaining guests. My main level boosts rich hardwood floors, elegant crown Mouldings, and pot lights that fill the spacious living room with light. A stylish glass railing separates my cozy family room from the dining area, giving you an open feel while keeping things beautifully defined. My main bathroom offers a relaxing corner tub, handheld showerhead. Sunlight streams in through my newer windows, bringing natural light into every corner. Downstairs I offer a fully finished basement with new laminate flooring, fresh paint, an ideal rec room, games room, or whatever your heart desires. Need a retreat? Step out to the backyard and you'll fine a private oasis, complete with a wood deck and gas hookup, perfect for summer barbecues or peaceful evenings under the stars. I also come with central air, all appliances, and light fixtures included. L'm move-in ready and full of charm, waiting to be part of your next chapter in one of Applewood's most desirable nighborhoods. Let's make memories together. (id:49269)
RE/MAX Premier Inc.
3404 - 3883 Quartz Road
Mississauga (City Centre), Ontario
Amazing M City 2 corner unit, 1of4 of the largest units in the building. 2 spacious bedrooms + 1 den with sliding doors and a window that can be used as a 3rd bedroom/office, and 2 full washrooms. Large 300+sqft wrap around balcony with beautiful unobstructed southeast views of the city including CN tower and the iconic Toronto skyline. Tons of natural light, high quality finishes & touches. Prime location close to public transportation, Square One shopping centre, restaurants, and grocery stores. Steps away from the library, YMCA, parks & trails, Sheridan College, U of T Mississauga Campus. (id:49269)
Homelife Golconda Realty Inc.
134 Craigroyston Road
Hamilton, Ontario
A MUST SEE INSIDE!! This gorgeous Bungalow has been updated top to bottom, offering modern finishes and thoughtful design throughout. Featuring 2+1 bedrooms and 2 full bathrooms, this home provides both comfort and functionality. The family sized kitchen boasts quartz counters & tons of cupboard space and is open to the Dining area. Enjoy updated flooring that flows seamlessly through the home, windows, doors, trims, lighting it's all done! A generous Primary bedroom w/ deep closet plus a 2nd bedroom on the main level enjoy a stunning 3 piece bathroom with the large luxury walk in shower. 2 staircases lead to the fabulous finished lower level with the spacious Games Room & Rec room with a wet bar, ideal for entertaining as well as In-law possibility The enclosed back room is the Hot Tub Room, your spa area all year round (though not winterized). Then step outside to your landscaped and fenced backyard with garden areas, as well as a patio with gazebo. You'll love the detached garage combined with the private single concrete driveway accommodating 3 cars parking to accommodate family & friends. For extra convenience, there's attic access for additional storage. This move-in-ready home is waiting for you! Shows 10+ (id:49269)
Royal LePage State Realty
34 Phillipsen Way
Markham (Cedarwood), Ontario
Welcome to 34 Phillipsen Way! This lovely townhouse with a spacious and functional layout offers both comfort and style. 2400sf (Floor Plan). Featuring 9' ceilings on both the 1st and 2nd floors. Bedroom on the first floor with a full washroom for conveniences. Elegant Wrought iron pickets for the stairs. Modern kitchen includes breakfast area, S/S Appliances & Kitchen Island , Sun-filled spacious family room with large windows. Hardwood Flooring Thru-Out. Oversized Primary bedroom with 5PC ensuite and a Large walk in closet. Easy Access to top-rated schools, HWY 407 and 401, Golf Course, Schools, Parks, Costco/Walmart/Canadian Tire/Home Depot And All Major Banks. (id:49269)
Bay Street Group Inc.
710 - 3655 Kingston Road
Toronto (Scarborough Village), Ontario
Bright & Spacious Corner Suite 2 Bed, 2 Bath + Huge Wraparound Terrace! Welcome to this stunning 944 sq. ft. corner unit in a modern low-rise boutique building. This beautifully designed 2-bedroom, 2-bathroom suite features soaring 9 ft. smooth ceilings, upgraded baseboards, and an expansive wraparound terrace perfect for relaxing or entertaining. Located in an ultra-convenient neighborhood with 24-hour transit right at your doorstep. Just minutes to Guildwood GO Station, U of T Scarborough Campus, and a short commute to downtown Toronto. Enjoy the ease of walking to nearby shops, grocery stores, restaurants, and cafes. Surrounded by parks, scenic walking and cycling trails, and just moments from the breathtaking Scarborough Bluffs. (id:49269)
RE/MAX Hallmark Realty Ltd.
608 - 29 Singer Court
Toronto (Bayview Village), Ontario
Luxury 1 Bedroom + Den Unit With Open Concept Living Space! Kitchen Filled With Stainless Steel Appliances And Giant Centre Island. The Spacious Layout Is Perfect For Entertaining Family& Friends! Large Den Can Be Used As A 2nd Bedroom. Laminate Flooring Flows Through The Entire Unit. Comes With Parking And A Locker! 24Hr Concierge. Indoor Pool, Gym, Media Room, Etc. Pets Allowed. Steps To Leslie Subway And Go Station. One Parking Spot & One Locker Included. (id:49269)
Right At Home Realty
20 Brewery Street Unit# 2
Baden, Ontario
Welcome to this cozy 2 bedroom, 1 full bath condo unit perfect for first time buyer or empty nester. Located in desirable Baden backing onto green space with pond and lots of area to walk and roam around. Open concept bright living room, eat-in kitchen, 2 spacious bedrooms, in suite laundry, forced air furnace and a/c. 2 parking spots available, pet friendly building. Close to shopping and amenities, schools and public bus routes. Easy access to HWY 7&8, 15 mins to Boardwalk shopping . Enjoy the greenspace, walking trails, convivence close by restaurant. Enjoy what quiet small town living in Baden has to offer, in this beautiful freshly painted well maintained, no carpet unit. Just lock to door and go! (id:49269)
Peak Realty Ltd.
132-B Georgian Drive
Northern Bruce Peninsula, Ontario
Here's an opportunity to own this building lot in beautiful Jackson's Cove on the Bruce Peninsula! The building lot has already been cleared - measuring 75 feet wide by 143.66 feet deep. The property offers a limited seasonal view of the bay during late fall, winter and early spring. Across the road is a deeded access to the bay for boating, going for a swim, fishing or any other water activities. There is hydro and telephone at the roadside of Georgian Drive. The property is located on a seasonal No Exit road, which means the road does not have winter maintenance such as snow plowing. Ideal location to build your dream cottage on. Property is located about 15 minutes to the village of Lion's Head, and approximately twenty minutes to Wiarton for shopping, groceries, and other amenities. The Bruce Trail is close by. Taxes: $203.00. (id:49269)
RE/MAX Grey Bruce Realty Inc.
5 Fracas Court
Kingsville, Ontario
This home has surprises for your entire family! It features an entertainers main floor with an open kitchen/dining/living room. The kitchen features a large walk-in pantry, drawer microwave and has a large island for prep and entertaining. The living room has a beautiful gas fireplace and coffered 10 foot ceiling. You will love the engineered hardwood throughout the space. There are also 3 bedrooms, 2 full bathrooms and laundry room on the main level.. The Primary bedroom has French doors to the back deck area. The ensuite bath has a walk-in shower, large soaker tub and walk-in closet. The basement area has a media room with projector, multi-level seating and wet bar. Work out in your own gym with mirrors and sound system. This level also has a 4th bedroom and 3 piece bathroom. When you walk out onto your fabulous enclosed deck with wood burning fireplace and drop down screens you won’t be able to resist jumping into the inground sports pool. There is also a bar shed with 2 piece bathroom and outdoor shower. This home is perfect for an active family! (id:49269)
Peak Realty Ltd.
90 Hitchman Street
Paris, Ontario
A beautiful one year new detached house, with premium lot. Double door entry and over 100 sqft of open to above area will welcome you to this house. No house on one side and at back. Walking trail on two sides of the house, walking trail goes right around a beautiful pond. You can enjoy the pond view while sitting in the family room. This house is filled with natural light. Big windows and smooth 10 feet ceiling on main floor, make the house more spacious. Main floor features beautiful kitchen with granite countertops, latest built-in high-end appliances, built-in gas cooktop. Kitchen also comes with raised breakfast bar and built-in soap dispenser. Backsplash and under cabinet lighting makes this kitchen a chef's dream. Main floor features a powder room and laundry room has latest front load washer and dryer, and a tub. Second floor features primary bedroom with 5 piece ensuite. Second floor has 4 additional bedrooms and 2 additional bathrooms. This house has 5 bedrooms and 3 full bathrooms. 200 Amp, water softener and central AC. Rough-in central vacuum in the house and 3 piece rough-in bath in basement. Just 2 minutes from HWy 403. Walking distance from Brant sports Centre. Walking distance from new under construction plaza on Rest acres road. Around $100,000 spend on upgrades and appliances. This house is a pride to own. (id:49269)
Homelife Silvercity Realty Inc.
11 Fairmeadow Drive
Guelph, Ontario
Once you get to 11 Fairmeadow, you won't want to leave! Located in a tight knit family friendly neighbourhood, this charming 4 bedroom backsplit is situated on a mature lot in West Guelph. As you arrive, you'll appreciate the curb appeal of the house which includes updates such as newer roof (2020), siding (2021) and windows (2019). Upon entering, the functional layout offers a bright and airy feeling that you'll find in backsplits. Upstairs, there is a beautifully updated kitchen and dining area at the back with sliders to the backyard. The living room is at the front of the home with a large bay window and offers comfort for day to day life, as well as entertaining. Additionally upstairs, you'll find 3 great sized bedrooms and a 4 piece bathroom. The finished basement offers a rec room that can be used for additional living space, a hangout spot for teens, a home office or so much more! You'll also find a 4th bedroom and full bathroom storage and interior access to the single car garage. But the best is saved for last: the large fully fenced backyard has a huge deck that offers great entertaining space for your summer gatherings! Many additional updates including AC 2021 and deck/patio - 2018. Offers accepted anytime! (id:49269)
Keller Williams Home Group Realty
165 - 2050 Upper Middle Road
Burlington (Brant Hills), Ontario
Welcome to Unit 165 at 2050 Upper Middle Road in Burlington! This beautiful home features three spacious bedrooms that are bathed in natural light. The primary bedroom is a true retreat with its serene ravine view, walk-through ensuite, and wall-to-wall closet. On the main floor, you'll love the cozy living environment where the open kitchen and dining area flow seamlessly into a high-ceiling living room that opens up to the backyard deck perfect for entertaining or just relaxing. Plus, you'll never have to worry about clearing snow off your car in the winter, thanks to the two underground secured parking spaces conveniently located close to the unit. Pets are permitted. This home truly combines comfort, convenience, and a picturesque setting! Living in this well sought after Brant Hills neighbourhood offers convenient access to a variety of amenities, including the Brant Hills Community Centre and Library with its indoor recreational complex, sports fields, and tennis courts. Nearby shopping options include Beacon Hill shopping plaza and Burlingwood Centre. The neighborhood is also close to parks, schools, hiking trails, and major highways like the 407 and Q.E.W., making it ideal for families and outdoor enthusiasts. (id:49269)
Royal LePage Royal City Realty
4 Jacob Common
St. Catharines (Lakeshore), Ontario
Welcome to 4 Jacob Common! This stunning end unit bungalow townhome in the prestigious Heritage Oak Estates is move in ready. Custom-built by Grey Forest Homes in 2016, this beautifully designed home features 2+2 bedrooms, 2+1 bathrooms and incredible main floor living, which is fully wheelchair accessible. The spacious, open-concept layout is enhanced by the bright kitchen, which boasts custom cabinetry, stainless steel appliances, a quartz countertop, island and a generous dining area with patio doors that lead out to the private yard. Next to the kitchen is a large, inviting family room, highlighted by vaulted ceilings and a gas fireplace. The primary suite features tray ceilings, a large walk-in closet, and a luxurious 4-piece ensuite with double sinks and walk in shower. Also on the main floor is a second spacious bedroom, powder room and laundry. The fully finished lower level adds valuable living space with a large rec room, 2 bedrooms, 4pc bath & ample storage in the utility room. The private yard is perfect for entertaining with both a composite deck and patio below.The driveway offers space for two cars and a double car garage. Ideally located just minutes from Lake Ontario and Waterfront Trail access, as well as many grocery stores, restaurants, and amenities are all close by. The monthly condo fee of $315 includes water, snow removal, and lawn maintenance. Lets make this Your Niagara Home! (id:49269)
RE/MAX Garden City Realty Inc.
14 Lucia Court
Niagara-On-The-Lake (Town), Ontario
Tucked away on the quiet cul-de-sac of Lucia Court, this beautifully renovated Gatta-built bungaloft offers elegant, turnkey living in the heart of Old Town Niagara-On-The-Lake and a smart layout that's ideal for welcoming guests or extended family. Each of the three finished levels features a bedroom with a private ensuite, providing comfort and privacy for everyone. With over 1,700 square feet of finished living space, this 3-bed, 3.5-bath home blends sophisticated design with everyday functionality.The curb appeal is undeniable striking white stucco, black accents, and modern 8-foot double glass doors give a crisp, modern look, complemented by professional landscaping and . Inside, thoughtful updates abound: from custom kitchen cabinetry and high-end appliances, to stylish lighting and refinished bathrooms throughout.The main floor primary suite is a peaceful retreat, featuring a spa-inspired ensuite with a stand-alone tub and glass shower. The second-floor loft is perfect for a home office or creative space, and leads to a generously sized bedroom with ensuiteideal for overnight guests. The finished basement adds even more flexibility, with a large recreation area, third bedroom with ensuite, and plenty of room for entertaining or relaxing.Outdoors, enjoy your private backyard sanctuary, complete with a 2022 rebuilt composite deck, gas BBQ hookup, and lush gardens perfect for al fresco evenings.Mechanically updated and meticulously maintained, this home also features a newer furnace and AC (2016), new roof (2015), and numerous cosmetic upgrades completed in the past 3 years.If you've been waiting for the perfect NOTL retreat, close to world-class wineries, the Shaw Festival, charming shops, and fine dining this is THE ONE to see.**EXTRAS** All renovations completed in past 3 years. (id:49269)
RE/MAX Niagara Realty Ltd
2700 Grand Canal Street
Ottawa, Ontario
QUICK CLOSING AVAILABLE - PREPARE TO FALL IN LOVE with this 3-bedroom, 3-story townhome in the highly sought-after Half Moon Bay community of Barrhaven. Thoughtfully designed for both comfort and convenience, this home offers the perfect balance of open-concept living and private retreats. As you step inside, you're greeted by a spacious main-floor flex space, perfect for a home office or additional living area. A modern kitchen is a chefs dream, featuring stainless steel appliances, quartz countertops, and premium finishes that make cooking and entertaining a breeze. Breeze out to your oversized balcony as it extends your living space outdoors,offering a great spot for morning coffee or evening relaxation. The adjoining dining and living areas are bright and inviting, creating a warm and welcoming atmosphere. Upstairs, you'll find three generous-sized bedrooms, including a luxurious primary suite with granite counter tops in both the full family & primary ensuite bath. The additional bedrooms offer ample space for family, guests, or a second office/gym. A two car garage provides plenty of storage and the exterior is beckoning for a landscaping artiste or someone with green thumbs! Location is everything, and this home is ideally situated directly across from Half Moon Bay Public School, perfect for families. Just a one-minute walk to the outdoor rink (ODR) and a five-minute walk to Minto Sportsplex, you'll have endless recreational options at your doorstep.This home is a rare find in a prime location. Don't miss your chance to make it yours! 24 Hour Irrevocable on All Offers per Form 244 (id:49269)
Royal LePage Team Realty


