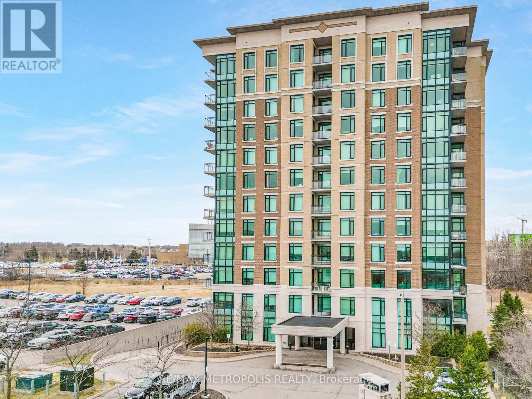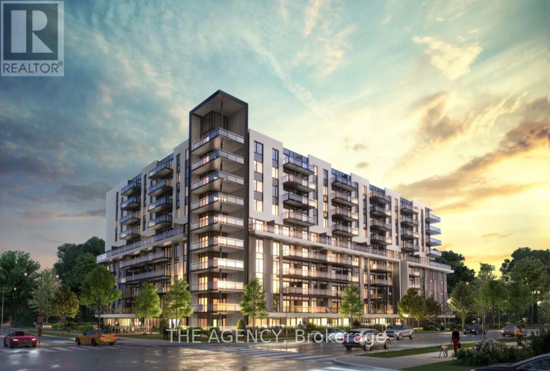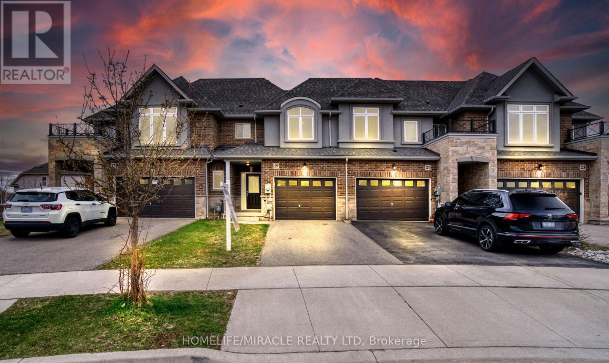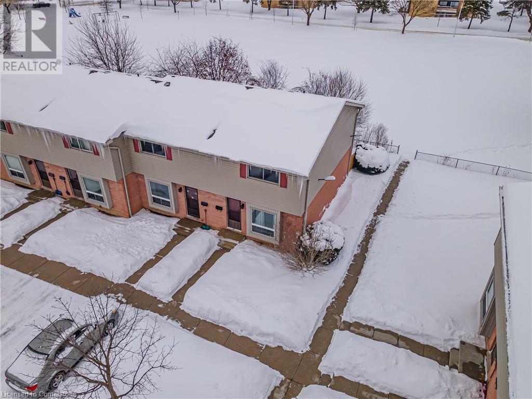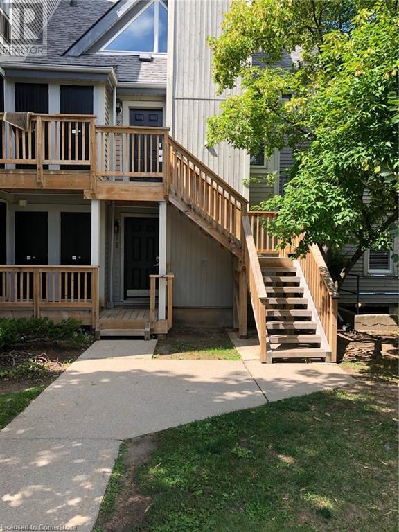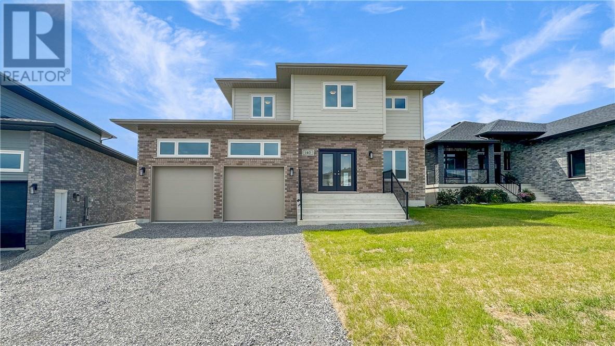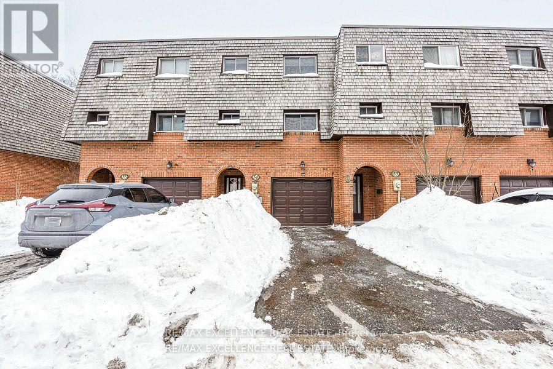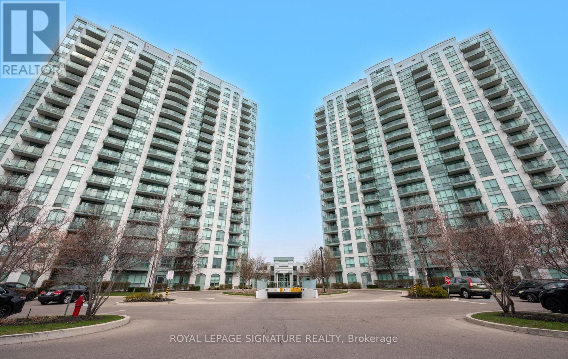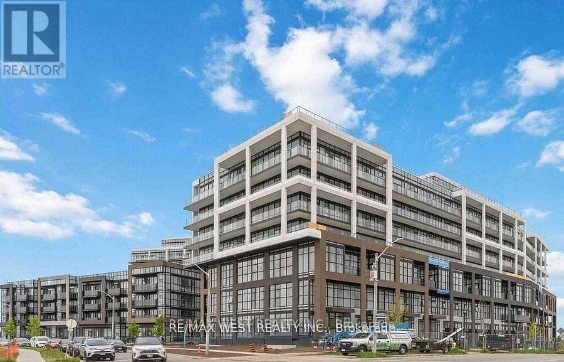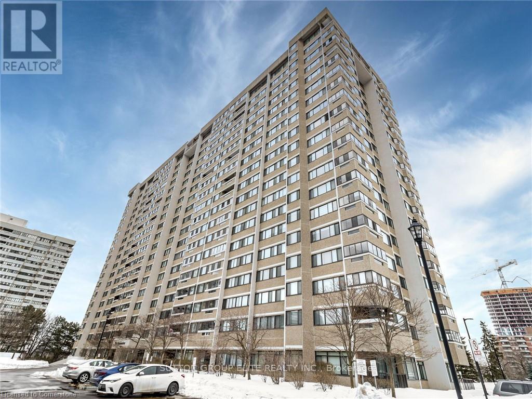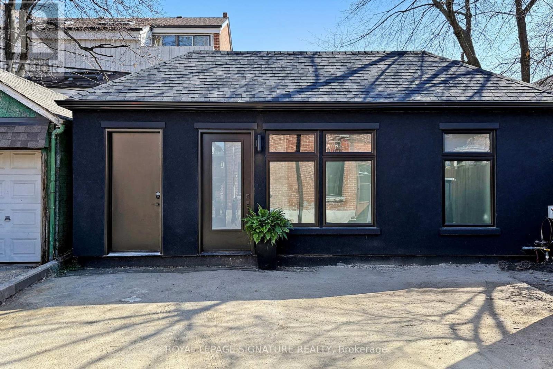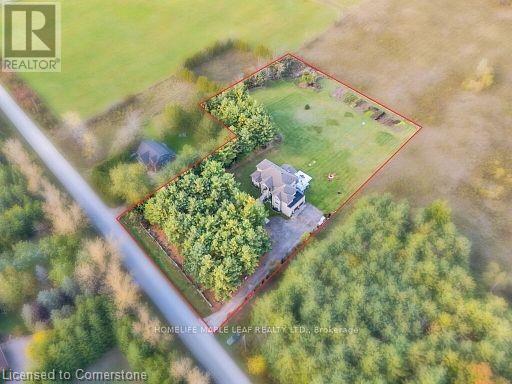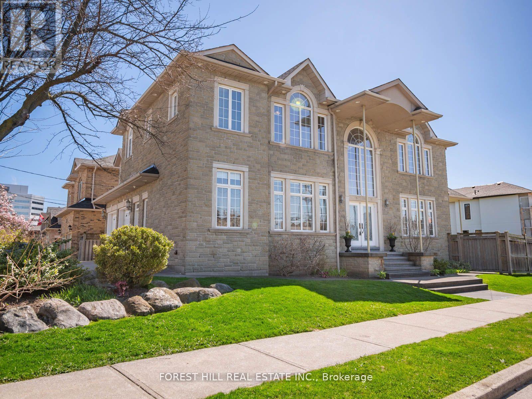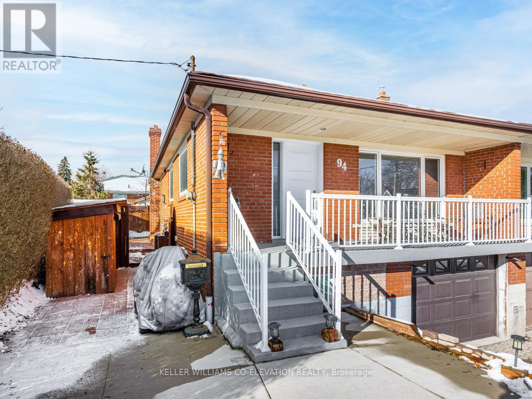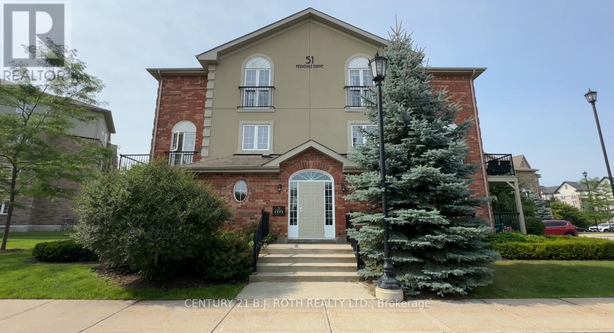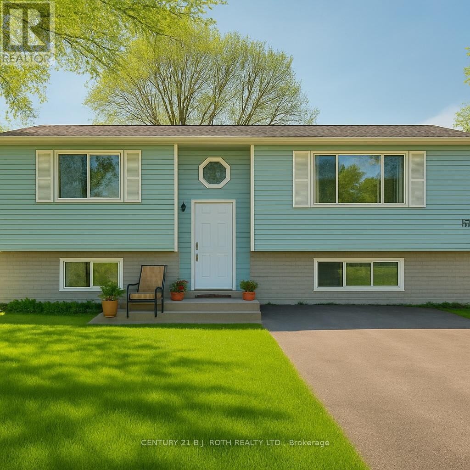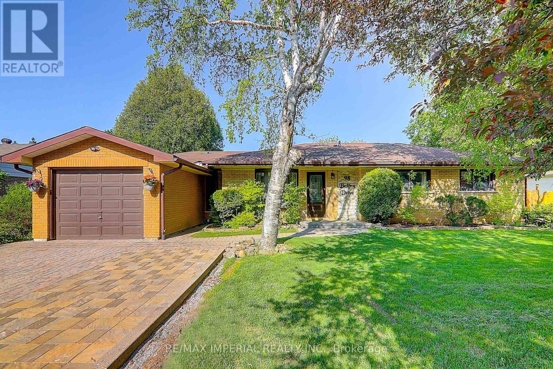603 - 100 Roger Guindon Avenue
Ottawa, Ontario
Welcome to this well-appointed 2-bedroom, 2-bathroom condo offering both comfort and convenience in a prime Ottawa location. Perfectly situated within walking distance to the Ottawa Hospital General Campus, CHEO, and the University of Ottawa Faculty of Medicine, this unit is an excellent opportunity for medical students, healthcare professionals, or investors seeking strong rental potential.Located on a high floor, the unit features expansive windows that fill the space with natural light and provide sweeping city views. The open-concept living and dining area flows seamlessly into a modern kitchen equipped with granite countertops and ample storageideal for both everyday living and entertaining. The primary bedroom includes a 4-piece ensuite, while the second bedroom offers flexibility as a guest room, workspace, or additional sleeping area.Additional features include in-unit laundry, a private balcony, underground parking, and a dedicated storage locker. Residents enjoy access to building amenities such as a fitness center and secure entry.Public transit, everyday amenities, and the Trainyards shopping district are all nearby, enhancing the ease of urban living. With heating included in the condo fees, enjoy year-round comfort and predictable utility costs.Whether you're looking for a low-maintenance home close to essential institutions or a turn-key investment in a high-demand area, this condo presents exceptional value. (id:49269)
RE/MAX Metropolis Realty
2505 - 60 Frederick Street
Kitchener, Ontario
Live in the heart of downtown Kitchener at 60 Frederick Street - where modern design meets unbeatable convenience. This stylish 1-bedroom, 1-bathroom unit offers open-concept living with floor-to-ceiling windows, a private balcony, and stunning city views. The modern kitchen is equipped with stainless steel appliances, quartz countertops, and sleek cabinetry. Enjoy the ease of in-suite laundry, smart home features (digital lock, smart thermostat & light switches), and a thoughtful layout designed for everyday comfort. The building is packed with amenities: concierge service, a gym, yoga room, party room, and a rooftop terrace with BBQs. Fast Rogers internet is included with your unit! You're just steps from the ION LRT, GRT transit, Conestoga College DTK Campus, UW School of Pharmacy, Kitchener Farmers Market, restaurants, bars, coffee shops, and Kitchener's Innovation District with companies like Google, Communitech, and D2L all nearby. Whether you're a first-time buyer, investor, or looking for a low-maintenance urban lifestyle, this condo has it all. Book your showing today and experience downtown living at its best! (id:49269)
RE/MAX Real Estate Centre Inc.
227 - 575 Conklin Road
Brantford, Ontario
Discover modern convenience and refined comfort in Unit 227 at The Ambrosean inviting 1-bedroom plus den condo located on the second floor of this brand-new development in West Brant. Thoughtfully finished with stylish wood flooring, this unit features a bright open-concept layout, a chef-inspired kitchen with stainless steel appliances, quartz counters, and designer lighting. The large windows offer ample natural light and walk out to a private balcony for fresh air and quiet mornings. Enjoy the convenience of in-suite laundry, a primary bedroom with its own glass-enclosed shower ensuite, and a secondary full bathroom with a ceramic-tiled tubperfect for guests. Parking and storage locker included. The Ambrose offers a full suite of top-tier amenities, including concierge service, fitness and yoga studios, a rooftop terrace with BBQ stations, party room, private theatre, and a fully equipped connectivity lounge for remote work or study. Take advantage of on-site dog-friendly areas, bike storage and repair, and EV charging stations. With scenic trails, shopping, restaurants, public transit, and major routes just moments away, Unit 227 delivers a truly connected lifestyle. (id:49269)
The Agency
223 - 575 Conklin Road
Brantford, Ontario
Step into elevated living with Unit 223 at The Ambrose CondosBrantfords newest luxury address in the thriving West Brant community. This 1-bedroom plus den suite on the 2nd floor is designed with comfort and modern style in mind. Enjoy rich wood flooring throughout the open-concept living area, a sleek kitchen featuring stainless steel appliances, quartz countertops, and contemporary lighting, plus a spacious balcony perfect for unwinding or entertaining. The primary bedroom features an attached ensuite with a glass-enclosed shower, while the main bath includes a deep soaker tub and ceramic tile accents. Complete with in-unit laundry, a storage locker, and a dedicated parking space, this unit delivers it all. The buildings upscale amenities include 24/7 concierge service, a state-of-the-art fitness centre, yoga and Pilates studio, rooftop terrace with BBQs, a movie theatre, stylish party room, and a business-friendly connectivity lounge with private booths. Plus, enjoy practical perks like pet-friendly facilities, secure bike storage and repair area, and electric vehicle charging stations. Just steps from trails, parks, shopping, dining, and transit, Unit 223 is your chance to live in one of Brantfords most exciting new communities. (id:49269)
The Agency
19 Pinot Crescent
Hamilton (Winona), Ontario
Stunning Move-In Ready Freehold Townhome on an Oversized Premium Lot in the Desirable Foothills of Winona! This beautifully maintained home offers incredible curb appeal and one of the largest backyards in the neighborhood, complete with private views and a separate entrance through the garage. Featuring 1,320 sq. ft. of modern, open-concept living space, this home is thoughtfully designed for both functionality and entertaining. The main floor boasts 9-ft ceilings and a stylish upgraded kitchen with expansive countertops, stainless steel appliances, and generous pantry cabinetry. The kitchen seamlessly flows into the bright dining area and cozy living room, enhanced by tall double soundproof windows for a quiet, sun-filled retreat. Upstairs, the spacious primary bedroom overlooks the escarpment and includes dual walk-in closets (His & Hers) and a luxurious 4-piece ensuite with a custom glass rain shower. Two additional well-sized bedrooms-one with its own walk-in closet-share a full 4-piece bath with a deep tub. Enjoy the endless potential of this incredible lot with space to create your own private backyard haven-be it a deck, garden, or treehouse for family fun. The unfinished basement offers a blank canvas with a 100-amp panel and rough-in for a bathroom, ideal for a future home office, rec room, or theatre space. All of this is conveniently located close to the QEW, schools, parks, grocery stores, shopping, banks, and scenic trails. Don't miss your chance to own this gem in one of Winona's most sought-after communities! (id:49269)
Homelife/miracle Realty Ltd
1200 Cheapside Street Unit# 23
London, Ontario
This beautifully maintained 2-storey townhome offers the perfect blend of comfort, convenience, and style. Freshly painted with new light fixtures in 2024 and updated carpet upstairs in 2023, this home is ready for you to move in and enjoy. The main floor boasts a cozy yet spacious layout featuring main floor laundry for added convenience and a bright, inviting living space. Upstairs, you'll find a generously sized primary bedroom with plenty of natural light and a large bathroom designed for comfort and relaxation. The finished basement provides extra living space, ideal for a rec room, office, or home gym. Step outside to your private backyard green space, perfect for unwinding or hosting family in the summer. With affordable maintenance fees that include snow removal and lawn care, this home is as hassle-free as it gets. Located just a short drive from Fanshawe College, St Joseph's Hospital and downtown London, you'll enjoy easy access to schools, shopping, and dining. Whether you're a first-time buyer, downsizer, or investor looking for a rental property, this property offers value and a comfortable space to call home. (id:49269)
Exp Realty
796468 19 Grey Road Unit# 216
The Blue Mountains, Ontario
Enjoy all year round and 4 season income. Luxurious Turnkey Ski-In/Ski-Out Rental at North Creek Resort. Meticulously renovated with premium finishes, this breathtaking unit is a true gem. Outfitted with new appliances, a smart thermostat, and chic furnishings, it’s fully turnkey and ready for immediate use or rental income. This Airbnb boasts 5-star reviews, loyal returning guests, and a strong rental income record. Offering exceptional value with larger square footage and full 2023 upgrades, this unit stands out. Enjoy walking access to the ski slopes and an array of amenities, including an in-ground pool, two hot tubs, and tennis courts. Additional ski locker storage and keyless entry provide convenience and ease. Ideal for year-round enjoyment, experience the excitement of winter sports and the relaxation of summer activities. Hike the Georgian and Bruce Trails, or take a 2-minute drive to Georgian Bay for swimming, paddleboarding, kayaking, and boating. Nestled between the mountains and Georgian Bay, this property offers the best of both worlds. With its unbeatable value, prime location, and extensive upgrades, this unit won’t be available for long. Don’t miss your chance to own a piece of paradise at North Creek Resort and begin creating unforgettable memories today! (id:49269)
RE/MAX Real Estate Centre Inc.
480 Pine Cone Road
Skead, Ontario
Welcome to one of the most beautiful spots along the shores of Lake Wanapitei. This 2.5-acre lot offers an unparalleled opportunity to build your dream home in a prime location surrounded by natural beauty. Enjoy panoramic views of the North River, Wanapitei Island, and Maclennan Island, creating a picturesque backdrop for your future home. Imagine enjoying water activities, fishing, and leisurely boat rides right from your own backyard. Seller put in a new driveway last year. Call today to schedule a viewing and start envisioning the possibilities. (id:49269)
RE/MAX Crown Realty (1989) Inc.
140 Landreville Drive
Greater Sudbury, Ontario
Modern design, unmatched functionality, and one of the best lots in the neighbourhood — this is the Fairview Model by Belmar Builders. This stunning 4+1 bedroom two-storey home is perfectly positioned on one of the largest lots in the Landreville subdivision, offering a rare chance to own in a highly sought-after community. Step inside to a spacious foyer and an open-concept main floor with soaring 9' ceilings that create a bright, airy atmosphere. The living, dining, and kitchen areas flow effortlessly — perfect for entertaining or everyday life. The chef-inspired kitchen is the heart of the home, featuring generous counter space, a large central island, and an oversized walk-in pantry. Upstairs, discover four generously sized bedrooms, including a luxurious primary suite complete with a walk-in closet and spa-like ensuite with a freestanding soaker tub and separate walk-in shower. A second-floor laundry room adds convenience, while the main-floor flex room offers versatility as a home office, playroom, or guest suite. The lower level is bright, spacious, and ready for your finishing touch, while the double attached garage provides ample storage. Situated in a prime, family-friendly location close to all amenities, this property offers space, comfort, and lifestyle — all on one of the nicest and most desirable lots in the entire subdivision. Don’t miss out on this incredible opportunity — book your private viewing today! (id:49269)
RE/MAX Sudbury Inc.
1621 Second Street
Val Caron, Ontario
Welcome to 1621 Second Street, Val Caron. This 2-bedroom, 1.5-bathroom home is full of potential. The partially finished basement offers room to expand and personalize, just waiting for its new owner's finishing touches. Situated on a generously sized lot a rare find in you’ll love the outdoor space while still being just steps away from local amenities. Whether you're a first-time buyer or looking to downsize with room to grow, this property offers the perfect balance of convenience and value. (id:49269)
Royal LePage North Heritage Realty
10 Stull Street
Capreol, Ontario
Welcome to 10 Stull a great starter or investment opportunity in Capreol. This charming 2-bedroom, 1-bathroom home is perfect for first-time buyers looking to build equity or investors seeking a valuable addition to their portfolio. Conveniently located just steps from scenic trails, you'll enjoy year-round access to the outdoors in this peaceful Capreol community. Currently rented at $1,690/month plus utilities on a month-to-month. With a bit of TLC, this handyman special has the potential to shine whether you're updating for your own use or increasing long-term value. (id:49269)
Royal LePage North Heritage Realty
2996 Hwy 69 North Unit# 3
Val Caron, Ontario
High traffic location. Corner of Main Street and Hwy 69 North in the heart of the Valley. 1078 SF office/retail/professional location. Updated reception, offices and storage. Plenty of parking. Base rent is $14.50 SF CAM is estimated at $5.90 SF (utilities separately metered) (id:49269)
RE/MAX Crown Realty (1989) Inc.
167 Wissler Road
Waterloo, Ontario
Well-maintained & spacious 4-bedroom, 2.5-bathroom backsplit located in Waterloo’s desirable Colonial Acres/East Bridge neighbourhood. With a 2-car garage, a wide driveway, & a generous, fully fenced backyard, this home offers both space & privacy in a location that’s perfect for families & commuters alike. The main floor features a bright & welcoming layout, including a formal dining room, a living room with a large bay window, & a large eat-in kitchen with a sliding door that opens onto the backyard deck. Upstairs, you'll find 3 bedrooms & a full 4-piece main bathroom. The primary bedroom includes a walk-in closet & its own private 4-piece ensuite. The lower level offers even more living space with a cozy family room complete with a gas fireplace, a laundry room, & a 4th bedroom or home office with a large window. The basement remains unfinished, offering incredible potential for a rec room, home gym, workshop, or simply tons of storage space. There's also a large cold room—perfect for pantry overflow, storage, or seasonal items. Step outside to enjoy the large, fully fenced private backyard, with a shed, a deck & gazebo - ideal for summer barbecues, outdoor entertaining, & a space for kids and pets to play. This home is located in a family-friendly area close to schools, trails, & parks. It is just minutes from RIM Park, Conestoga Mall, public transit, & uptown Waterloo, & has easy access to the expressway for commuters. Don’t miss out on this amazing home & book your showing today! (id:49269)
RE/MAX Twin City Realty Inc.
18 Maple
Mount Forest, Ontario
Welcome to Spring Valley—where peaceful country living meets comfort! This fully winterized 4-season modular home features 2 bedrooms, 1.5 baths, and a bright, open layout with cathedral ceilings and a carpet-free interior. The updated rustic-style kitchen includes stainless steel appliances and a warm, inviting feel. Start your mornings on the wrap-around deck and spend your evenings gathered around the fire in the spacious backyard. A detached garage and garden shed provide great storage and space for hobbies or weekend projects. Just minutes from Mount Forest in a quiet agricultural setting, Spring Valley is a welcoming seasonal community accessible from April 1 to December 31. While you’ll enjoy the comforts of a year-round home, resort-style amenities—including the non-motorized lake, heated pools, mini golf, and sandy beach are only available seasonally. Whether you're escaping for a quiet weekend or enjoying an extended stay, this beautifully maintained home is ready for you. (id:49269)
RE/MAX Icon Realty
30 Huffman Avenue
Port Hope, Ontario
Welcome to 30 Huffman Ave in Port Hope! This beautifully maintained raised bungalow sits on a premium lot in a sought-after neighbourhood, just minutes from the 401, shops, and amenities. The main floor boasts engineered hardwood (2012), two spacious bedrooms with updated carpet (2022), and an oversized kitchen with ample space for family meals. The bright, open-concept living and dining area is perfect for entertaining. The finished basement (2024) offers a large rec room, a third bedroom, and a 3-piece bath (2018), providing extra living space for guests or family. Step outside to enjoy the newly built composite deck (2022), ideal for summer gatherings. Additional updates include a furnace and AC (2018) and an air exchange system (2021). Within walking distance to Rapley Park and a short drive to the Port Hope Golf & Country Club, this move-in-ready home is waiting for you! (id:49269)
RE/MAX Prime Properties - Unique Group
RE/MAX Prime Properties
108 Cole Terrace
Woodstock (Woodstock - North), Ontario
BRAND NEW EXECUTIVE TOWNHOME BY KINGSMEN IN A PERSTIGIOUS NEIGHBOURHOOD OF WOODSTOCK. SPACIOUS 3 BED, 3 BATH WITH GREAT ROOM, DINING AND BREAKFAST AREA ONTHE MAIN FLOOR. NATURAL HARDWOOD THROUGHOUT THE MAIN FLOOR WITH 9' CEILING AND OAK STAIRCASE. SECOND FLOOR FEATURES PRIME BEDROOM 5 PCS ENSUITE BATHROOM & WALK-IN CLOSET WITH ANOTHER 2 BEDROOMS AND LAUNDRY. CONVENIENTLY LOCATED CLOSE TO SCHOOLS, MAJOR HIGHWAYS, PLAZA AND MUCH MORE. (id:49269)
Homelife Maple Leaf Realty Ltd.
442 Scenic Drive
London, Ontario
The home you have been waiting for ,calling all first time home buyers or investors This stunning fully renovated and freshly painted ,with many upgrades 3 bedroom +2 bedroom in basement ranch style bungalow with ravine lot for 2 or large family and additional rental as it features 2 separate units and 2 separate laundry, house has 3 good size rooms on main and 2 bedrooms in basement with separate entrance and kitchen House has tons of feature and no neighbor's in the back, close to schools and all amenities. Original hard wood floor on the main floor and laminate floor in the basement gas fireplace on the main floor with stainless steel appliances and lots of natural light Walk out to a deck with plenty of space to raise small kids. (id:49269)
Homelife Maple Leaf Realty Ltd.
1349 Green Mountain Road
Hamilton (Stoney Creek Mountain), Ontario
12.31 acre parcel of land in incredible location. Quiet country setting on a dead end road at the border of Stoney Creek and Grimsby and just minutes to numerous shops, amenities, restaurants and QEW access. Fronting on unopened road allowance. Follow signs from 11th Road East to property. (id:49269)
RE/MAX Escarpment Realty Inc.
8 Mill View Street
Kitchener, Ontario
Welcome to this beautiful upscale 2 story home with gleaming hardwood floors and stylish chefs kitchen in Doon. Featuring upper floor 4 bedrooms and 4 pce main bath including a large primary bedroom with walk in closet and updated 4 pce primary ensuite with glass shower, soaker bath tub and his and hers sinks. On the main floor has this beautiful chefs kitchen including granite and updated white cabinetry with contrasting dark island, little computer nook, all stainless appliances with gas stove top burners, adjacent open concept step down family room with a stone-faced wood fireplace. Walk outs from both kitchen and family room to fabulous private deck overlooking large yard and towering pines along perimeter. The living room/office with large bay window is located off the front foyer and the 2 pce bath and mud/laundry room finish off the main floor. Main floor also features Pot lights, California shutters, built in pantry, newer windows from 2021, Hardwood stairs case iron spindles. This home also has a fully finished basement including rec room with gas fireplace, Nice and bright with large windows overlooking back yard, Extra storage room for gym or office, a cold room plus extra 3 pce shower for any sleep overs. the walk out basement gets you into the huge backyard. Perfect size for a pool addition or your own private resort. Very private back there and fully fenced pie shaped lot. Low maintenance perennial gardens. It's a hiker's paradise just steps away along Grand River Trails. Quiet neighborhood and a commuter's dream - #401 just 2minutes away. Conestoga college and local amenities. Don't forget new in the last 5 years: exposed aggregate driveway and back patio, parking for 4 cars, garage doors, deck/siding and eaves, new sod. (id:49269)
RE/MAX Twin City Realty Inc. Brokerage-2
303 - 60 Via Rosedale Way
Brampton (Sandringham-Wellington), Ontario
Enjoy stylish, low-maintenance living in this upgraded 1-bedroom suite located on the top floor of Rosedale Villages secure, gated community for adults. This bright and functional 650 sq ft unit features a modern kitchen with granite countertops, custom cabinetry, stainless steel appliances, and a sleek backsplash. The open-concept layout includes a combined living and dining area with laminate floors and pot lights throughout. Step out onto your private balcony and take in the peaceful views. The spacious bedroom offers a walk-in closet with organizer and a built-in closet for added storage. You'll also enjoy a clean, 4-piece bathroom, ensuite laundry, and Rent includes access to resort-style amenities: a private 9-hole golf course, indoor pool, clubhouse, fitness centre, and more. Ideal for those seeking comfort, community, and convenience.underground parkingwith a storage locker. FURNISHED OPTION AVAILABLE! (id:49269)
Royal LePage Signature Realty
48 - 246 John Garland Boulevard
Toronto (West Humber-Clairville), Ontario
Opportunity Awaits! This spacious 3+1 bedroom townhouse with a finished basement is perfectly situated within walking distance to Humber College, the new LRT, schools, hospital, and shopping. An ideal choice for first-time buyers and savvy investors alike, this home offers unbeatable convenience and a prime location. With excellent upside potential, dont miss your chance to own this rare gem! (id:49269)
Royal LePage Platinum Realty
Ph02 - 1928 Lake Shore Boulevard W
Toronto (High Park-Swansea), Ontario
Never Been Lived In, Brand New 772Sq Ft Fabulous Condo At Mirabella. Bright Two Bedroom, Two Bath Unit With Stunning East-Facing Views. This Penthouse Level Suite Boasts 10 Ft Ceilings & Lots Of Natural Light. Experience The Perfect Blend Of Urban Convenience And Nature In One Of Torontos Most Scenic Locations. Enjoy 10,000 Sq. Ft. Of Exclusive Indoor Amenities Per Tower, Plus 18,000 Sq. Ft. Of Shared Outdoor Spaces. Situated In The High Park & Swansea Area, Just Minutes From Highways, The Airport, Waterfront Trails, Parks & TTC. These Iconic "Central Park"-Style Towers Offer Unmatched Amenities, Including An Indoor Pool With Lake Views, Saunas, A Fully-Furnished Party Room With A Full Kitchen & Dining Area, A State-Of-The-Art Fitness Centre With Park Views, A Library, Yoga Studio, Business Centre, Children's Play Area, 2 Guest Suites Per Building, And 24-Hour Concierge. (id:49269)
Housesigma Inc.
Main - 25 Lomar Drive
Toronto (Glenfield-Jane Heights), Ontario
Main Floor Lease Available - This Semi-Detached Bungalow Is Located In A Quiet & Friendly Residential Neighbourhood. This Unit Offers 3 Bedrooms 1 Bathroom, Ensuite Laundry And Spacious Open Floorplan With A Large Balcony Overlooking The Front Yard From The Living Room. This Lease Includes 1 Garage + 1 Driveway Parking Space, And Shared Use Of The Backyard. Located Close To All Major Amenities, Highways, Public Transit, Schools, Community Centre. (id:49269)
RE/MAX West Realty Inc.
10 - 54 Briar Path
Brampton (Avondale), Ontario
Absolutely stunning and move-in ready! This bright and spacious condo townhouse has been beautifully updated with brand-new laminate flooring throughout. Featuring 3+1 bedrooms and 2 bathrooms, this home is perfect for first-time home buyers and investors alike. Step inside to find a separate living and dining area, complemented by a family-sized kitchen equipped with stainless steel appliances, upgraded cupboards. The open-concept layout is enhanced by flat ceilings and pot lights, creating a modern and welcoming atmosphere .Upstairs, you'll find a large master bedroom, along with two additional spacious bedrooms, all featuring updated finishes. The fully renovated bathrooms add a touch of luxury. The oak staircase leads to a finished lower level with an additional bedroom, perfect for guests or a home office .Enjoy the convenience of a private garage and a prime location just steps from Bramalea City Centre, Brampton Transit, GO Train, schools, highways (410/407), hospitals, and top restaurants. This well-maintained, bright, and clean property underwent extensive renovations in 2021, making it a turnkey opportunity. Don't miss your chance to own this stunning home in a sought-after neighborhood! (id:49269)
RE/MAX Excellence Real Estate
107 - 4850 Glen Erin Drive
Mississauga (Central Erin Mills), Ontario
Looking for easy, low maintenance living? This rarely Offered ground floor condo has everything you need-Including your own private patio to relax, or sip your morning coffee. No stairs, no elevators to deal with, no hassle. Inside you'll find a bright and cheery open layout with 1 bedroom and den - great for those professionals working from home. The Kitchen offers updated cabinet fascia & floor tiles, Stainless steel appliances and granite countertops with breakfast bar- perfect for casual dining. Spacious open concept living dining room Ensuite laundry. 1 underground parking, Locker. Freshly painted. This impeccably maintained building offers top notch amenities: an indoor pool, fully equipped gym & exercise room, party room, games/billiard area, fabulous outdoor deck/BBQ area, 24hour concierge /Security, ample visitor parking and is ideally located near Credit Valley Hospital, Hwy 403, Transit, Erin Mills TC, shopping and more. Whether you're a first- time buyer, downsizing or looking for a great Investment opportunity, this inviting condo checks all the boxes. (id:49269)
Royal LePage Signature Realty
158 Fifth Street
Toronto (New Toronto), Ontario
Accelerated & Bespoke Development Opportunity in Prime New Toronto! Builders, Developers and investors, seize this chance to capitalize on a sprawling 2520 sq. ft. property, boasting 6 (4+2) bedrooms, 6 bathrooms, a 1300 sq. ft. walk-up basement, and a double car garage (477 sq. ft.), offers unparalleled potential. The completed framing shell, soaring 10 ft. ceilings on the main floor, high ceilings on both 2nd floor and lower level and abundant natural light with large windows throughout. The completed framing shell significantly reduces development timelines and costs, providing a solid foundation for your vision. Unlock substantial returns through customization, resale, or rental in this highly desirable, lakefront-adjacent location. Don't miss this unique opportunity to fast-track your project! (Property sold "As Is"). Don't miss the possibilities today EXTRAS: Structure Design for Four Bedrooms Upstairs, Each With Attached Bathroom. Basement Includes: Two Bedrooms (Can Also Be Used As A Nanny Suite And Theatre Room), Sauna, Full Kitchen, Secondary Family Room, And Separate Entrance Walk-Up. (id:49269)
Ipro Realty Ltd.
94 Wallace Avenue
Toronto (Dovercourt-Wallace Emerson-Junction), Ontario
A Beautiful Detached 3 bedroom Home With A Ton Of Natural Light. Main-Floor Offers Fully Opened Concept With High Ceilings, Fire Place, Wet Bar With Walk Out To The Patio. Main-floor And Second Floors Window Covering Are Electrically Operated. 2nd Floor Offers 3 Bedrooms And 2nd Kitchen With Office/Gym room. Primary Bedroom Offers A Balcony For Evening Coffee/Smoke Area With A Nice View. Basement Offers Opened Concept With Heated Floor On The Entrance To The Basement Only. It Offers A Lot Closet/Storage Space. House Has Upgraded With New Electrical Work, Sump Pump And Spray Formed Insulated Basement And Main-floor. House Comes With Brick Build Outdoor Wood Burning BBQ And 3rd Kitchen For The Backyard Entertainment. The Garage Features 02 Parking With Ceiling Insulated. The Catholic And Public School Right At Your Door Step. House Offers A Beautiful Garden With Concrete Pathway. The List Continues. (id:49269)
Right At Home Realty
7 Kapikog Street
Brampton (Bram West), Ontario
Beautiful and modern-style 5+1 Bedroom / 4.5 washroom, 3556 sq ft above the ground only 4 yr old Detached home nestled in one of Brampton's most desirable community. This home showcases an inviting open-concept main floor modern layout with a warm & inviting Living & dining combined, Cozy family room with gas fireplace & kitchen with Eat-in area on main floor & way to backyard. A modern kitchen, Hardwood flooring & Beverage center. Quartz counter tops, extended marble backsplash & high-end stainless-steel appliances. Centre Island seamlessly connecting to the breakfast area for a modern open concept design. Upstairs the primary bedroom features a luxurious 5- piece ensuite and a spacious 2 walk-in closet with custom-built organizer in all closet through the house. Custom organizer in double car garage. All the other 4 bedrooms are bright and inviting, featuring large windows that fills the room with natural light and connected to individual ensuites. Convenient Ground . (id:49269)
Homelife/miracle Realty Ltd
1503 - 2212 Lake Shore Boulevard
Toronto (Mimico), Ontario
One parking & one locker included!!! For the first time ever, this stunning 904 sq. ft. 2-bedroom, 2-bathroom lake view unit is available for rent in the prestigious Westlake Village. Featuring a rare split-bedroom layout, this bright suite boasts floor-to-ceiling windows, 9 ft ceilings, hardwood flooring throughout, and a huge balcony with breathtaking views of the lake, CN Tower, and city skyline. The modern, open-concept design includes a stylish kitchen, spacious living area, and a primary bedroom with a walk-in closet and ensuite bath. Enjoy generous storage, Located steps from the waterfront and surrounded by amenities like Metro, LCBO, Shoppers Drug Mart, restaurants, and cafes, this highly sought-after floor plan offers the perfect balance of comfort, style, and urban convenience. (id:49269)
Smart Sold Realty
2 Gatewood Drive
Brampton (Northgate), Ontario
STOP LOOKING, THIS HOME HAS ALL YOU NEED!! This is a Bright and Perfect Starter Home or Investment Property. PRICED RIGHT! Amazing Corner Semi-Detached in Great Brampton Location. Home Features 4 Bedrooms & 2 Bathrooms with Family Room in the Basement and Lots of Storage. This 2 Storey Home Offers Everything You Needed to Welcome You to the Market. Whether You Are UPGRADING or DOWNSIZING With the Family This Home is for You. TIME TO STOP RENTING!! Homes Most Recent Renovations Includes; Upgrading the Kitchen Which Features Lots of Cupboards,Counters, Built-In Appliances, Two Separate Sinks and a Walk-out to Wrap-Around Decked Backyard. Newer Covered Gazebo Included for Your Enjoyment. Two Ways into the FULLY FENCED BACKYARD including Sliding Doors to the Large Fully Fenced Backyard. Main Floor Features Separate Living-room and Dining-room. Upper Level Offers 4 Bedrooms and 4-Piece Washroom. The Basement Provides a Separate Family Room and/or Office with lots of Storage. Laundry Room and almost 300 sqft. of EXTRA Unspoiled Space just waiting for you. Great Location with Neighbourhood View Outside Picture Window. Great Brampton Commuter Home as just a Few Minutes to Highway. Everything about This Home is Perfect For Gatherings! Come and Take a Look at This Beauty.With good assigned and local public schools very close to this home, your kids can thrive in the neighbourhood. This Home is Located in Park Heaven, with 4-Parks and a Long List of Recreation Facilities Within a 20 Minute Walk From This Address. 2-Playgrounds, 1-Rink, 2-Tennis Courts, 3-Ball Diamonds, 4-Sports Fields, 1-Community Centre, 1-Sports Court, 1-Outdoor Games Facility and 3-Trails. Public transit is at This Home's Doorstep for Easy Travel Around the City. The Nearest Street Transit Stop is Only a 3 Minute Walk Away and There is a Nearby Rail Transit Stop. DO NOT MISS THIS ONE!! (id:49269)
RE/MAX Crosstown Realty Inc.
53 Alabaster Drive
Brampton (Brampton North), Ontario
Absolutely stunning and fully upgraded 3+1 bedroom detached home nestled in a highly sought-after neighborhood. Located on a quiet street, this beautifully maintained property features an inviting open-concept main floor, perfect for your next chapter. Enjoy a spacious driveway with parking for 2 cars, with the potential to fit 2 more.The modern kitchen boasts a stainless steel fridge and a walk-out to a large backyard ideal for entertaining or relaxing outdoors. The primary bedroom includes a 4-piece ensuite, complemented by two additional bright and spacious bedrooms on the upper level. A fully finished basement offers an extra bedroom, perfect for guests or a home office. Move-in ready and thoughtfully updated, this home is close to all amenities, including parks, schools, plazas, hospitals, and public transit. (id:49269)
Century 21 Empire Realty Inc
720 - 50 George Butchart Drive
Toronto (Downsview-Roding-Cfb), Ontario
One bedroom unit in Downsview Park. Lots of natural light. Open concept living area walk-out to large balcony. TTC at your doorstep. Convenient access to subway, go train, Hwy 401/400/427, shopping amenities and walk to huge Downsview Park. Amenities include gym, fitness room/w yoga studio, party room, BBQ area, security system, Pet wash area and 24-hoour concierge. Existing furniture is for sale. (id:49269)
RE/MAX West Realty Inc.
1205 - 50 Elm Drive E
Mississauga (Mississauga Valleys), Ontario
This property is for the ambitious person who wants to make it their own fabulous building, great location, very well maintained and well run building. Close to schools, shopping, library, Arts Centre, transit, and all major highways. Very spacious unit with loads of potential! (id:49269)
Sutton Group Elite Realty Inc.
66 Settler Court
Brampton (Heart Lake West), Ontario
Welcome Home! sought-after Heartlake community, where charm, functionality, and location come together in perfect harmony. This executive-style property offers a layout thats ideal for modern family living and effortless entertaining.Step inside to discover an abundance of natural light that pours in from large windows throughout the day, creating a warm and inviting atmosphere in every corner. The main level showcases formal living and dining rooms (with the dining currently used as a sophisticated home office), a cozy family room with a gas fireplace, and a bright, open-concept kitchen and breakfast area with walkout to the backyard and patio. The kitchen is a true showstopperfeaturing granite countertops, a large island, extensive cabinetry, a massive pantry, and timeless ceramic flooring.Throughout the home, youll find a blend of gleaming hardwood and ceramic flooring, with a classic carpet runner on the stunning Scarlett OHara staircase that sets the tone for the upper level. Upstairs, the spacious primary retreat offers a 5-piece ensuite with its own linen closet, a large walk-in closet with built-in vanity/desk area. All four bedrooms are generously sized, each with double closetsproviding endless storage solutions for busy families.The fully finished basement adds even more living space, featuring a large recreation/great room perfect for movie nights or gatherings, a convenient den currently used as a guest room, a kitchenette with stove plug-in (sauna currently in place), a full bathroom, plenty of storage, and a cantina for extra pantry space or wine collection.Additional highlights include a double-car garage with direct access to the laundry/mudroom and foyer, and proximity to top-rated schools, parks, trails, shopping, and every amenity a family could need.This is more than a homeits a lifestyle upgrade in one of Bramptons most beloved neighborhoods. Dont miss this rare opportunity to make it yours! (id:49269)
Rexig Realty Investment Group Ltd.
104 - 320 City Centre Drive
Mississauga (City Centre), Ontario
Welcome to The Jasper Garden Villa Suite 2B at The Capital South Tower, an exceptional corner unit offering 1,073 sqft of beautifully designed living space in the heart of Mississaugas vibrant City Centre core. This rare ground-level Villa suite features 2 spacious bedrooms and 2 full bathrooms, including a generous primary suite with double closets and a 4-piece ensuite featuring a separate soaker tub and separate shower. The second bedroom is equally well-sized, also offering a double closet and easy access to the second full bathroom. The open-concept living and dining areas are functional and bright, ideal for both entertaining and everyday living. A well-equipped kitchen includes a built-in dishwasher and ample cabinetry, while the convenient ensuite laundry includes a stacked washer and dryer. The units north-facing patio offers a peaceful outdoor retreat, unique to the Villa suites - BBQs allowed! Additional highlights include 2 owned parking spaces and 2 owned lockers - a rare and valuable feature as 1 locker is one of only two oversized lockers. As a corner unit, this unit offers additional privacy and natural light. Enjoy access to all the building amenities: indoor pool, whirlpool hot tub & sauna, fully equipped exercise room & cardio room, yoga studio, Sports lounge including virtual golf, billiards, foosball and air hockey tables, media room for movie nights or presentations, party room with access to an outdoor patio for hosting events, Muskoka Themed lounge, 4th floor recreation room and outdoor space including two private patios with BBQ facilities, Guest suites ($), concierge service and visitor parking. Located in a highly walkable area with direct access to major transit, Square One Shopping Centre, Celebration Square, Sheridan College, and an array of restaurants and entertainment venues, this suite offers both luxury and lifestyle.Don't miss the opportunity to own this functional and stylish condo in one of Mississauga's most desirable towers. (id:49269)
Royal LePage Real Estate Services Ltd.
Garden - 159 Mavety Street
Toronto (Junction Area), Ontario
Tucked away in one of Toronto's most vibrant and sought-after communities, this brand new 1bed, 1 bath garden suite offers something truly unique your very own freestanding home, totally separate from the main house, still a rare find in the city. That means no shared walls, no upstairs neighbours just your own gorgeous, quiet space in the middle of the action. This bright and airy 1-bedroom, 1-bathroom suite offers the perfect blend of modern style and comfort, featuring ensuite laundry and a dishwasher for ultimate convenience. The open-concept living and dining space flows seamlessly into the kitchen, complete with a sleek breakfast bar, Quartz countertop/backsplash and stainless steel appliances. The spacious bedroom offers a large closet and lots of light with an oversized window. With warm vinyl flooring throughout, the calming, neutral colour palette creates a serene atmosphere, making it easy to feel right at home. Unwind in the spa-like 4-piece bathroom, complete with luxurious soaker tub. Plus, you're just steps away from top-rated cafes, restaurants, gyms, bars, grocery stores, parks, craft breweries, High Park, and transit, ensuring everything you need is within reach. Live in the heart of The Junction, where heritage charm meets creative energy don't miss out on this exceptional opportunity! Driveway will be paved in the next few weeks. (id:49269)
Royal LePage Signature Realty
149 Power Line Court
Hamilton, Ontario
Beautifully presented, Tastefully updated 3 bedroom, 2 bathroom Bungalow situated on Irreplicable 100’ x 146’ lot on quiet & private Powerline Court. Great curb appeal with welcoming front steps, attached garage, ample parking, fenced yard, & backyard Oasis complete with multiple entertaining areas, 16’ x 40’ deck, pergola area, & firepit. The flowing interior layout offers approximately 1800 sq ft of well designed & updated living space highlighted by open concept main floor design with updated kitchen cabinets, dining area, large living room with fireplace built int custom shiplap hearth, updated 4 pc bathroom, & 3 spacious main floor bedrooms. The fully finished basement includes rec room with gas fireplace, premium carpeting, new 3 pc bathroom, den / office area, utility area, & cold cellar. Conveniently located minutes to amenities, shopping, parks, schools, & restaurants all while have the “Country feel” & privacy that this location has to Offer. Easy access to Linc, Red Hill, 403, & QEW. Shows well – Just move in & Enjoy all that Hamilton Mtn Living has to Offer. (id:49269)
RE/MAX Escarpment Realty Inc.
589 Glen Park Avenue
Toronto (Yorkdale-Glen Park), Ontario
Welcome to this masterpiece boasting over 4,000 square feet of living space, nestled in the heart of desirable North York. This magnificent home is a perfect blend of elegance, comfort, and modern luxury. From the moment you step inside, you'll be captivated by the soaring ceilings, expansive living spaces, and meticulous attention to detail throughout. A chefs dream with high-end built-in appliances including restaurant size fridge, custom cabinetry, a large central island, and a cozy breakfast nook overlooking the serene expansive backyard. A truly luxurious retreat with a spa-inspired ensuite, walk-in closet with built-in custom cabinetry. Large windows flood the home with natural light, enhancing the warmth and beauty of every room. Formal living room, dining room, family room, office and a beautiful lower levelthis home has it all and more! With a private walk-out entrance, bedroom and bathroom, the basement is perfect for a nanny suite, in-law suite or extra income for a rental basement. Located in a prestigious and sought-after neighborhood, this home is within close proximity to top-rated schools, parks, shopping, and major transit routes. Whether youre looking for a peaceful retreat or a space to entertain, this stunning property offers it all. Dont miss the opportunity to make this your forever home! (id:49269)
West-100 Metro View Realty Ltd.
12601 Nassagaweya Puslinch Townline
Milton, Ontario
This stunning custom-built home features 5 spacious bedrooms and is set on a lush 2.39- acre lot, offering a tranquil retreat surrounded by other custom homes. The entrance boasts an impressive open-to-above foyer, leading to a welcoming family room, a cozy living room, and an elegant dining area-perfect for entertaining. The main floor includes one bedroom and a well-appointed a bath, providing convenience and accessibility. Upstairs, you'll find 3 additional full baths, ensuring ample facilities for family and guests. The recently finished basement adds significant living space, complete with two bedrooms, Full bathroom, and a generous living area. The master bedroom is a true highlight, featuring a private walk-out to a balcony that offers serene views of the surrounding fields. Outdoors, a spacious wooden deck provides the perfect spot to relax and take in the beautiful landscape. with easy access to Guelph, Hwy 401, and Rockwood, this home combines luxury living with accessibility. (id:49269)
Homelife Maple Leaf Realty Ltd
18 Highland Hill
Toronto (Yorkdale-Glen Park), Ontario
Incredible 4+1 Bedroom, 5 Washroom Detached Home with over 5000 sqft. of Living Space on a Premium 59Ft Corner Lot. A Beautiful Custom-Built Home with High-End Italian Finishes; Grand Entry Way Boasts 19Ft Ceilings, Pure Wow Factor. NEW Roof (2020) and NEW Furnace (2023). Crown Moulding and Wrought Iron Throughout. 10Ft Ceilings on the Main Floor. Hardwood Floors, Custom Cabinetry, Chef's Kitchen with Pantry. With a walk-up basement that has a Perfect Layout for In-Laws, rough-in for a future kitchen, side entrance, and lots of storage including the extra deep loft in the garage, this home seamlessly blends elegance with practicality. Yard can accommodate a pool. This Home is Truly in a Highly Sought-After Area Close to Yorkdale Mall, 5 Private Schools, and Major Highways. (id:49269)
Forest Hill Real Estate Inc.
302 - 300 Webb Drive
Mississauga (City Centre), Ontario
Welcome to this spacious suite in the heart of downtown Mississauga. Offering 1,282 square feet of bright, open living space, this 2-bedroom plus den home provides room to live, work, and entertain in style. This property features 2 full bathrooms and a versatile den perfect for a home office or a guest room. Situated in a prime downtown Mississauga location, you'll enjoy the convenience of being steps from transit and walking distance to Square One Shopping Centre. The area offers easy access to restaurants, and entertainment, with Celebration Square and the Living Arts Centre nearby. For commuters, major highways are just minutes away! Add your own personal touch to this bright & spacious suite, and call it home! (id:49269)
Forest Hill Real Estate Inc.
1361 Con 2 Road N
Ramara, Ontario
Last 6/10 K, of Con Rd 2 is "unassumed" by the Twp of Ramara. The road is not maintained or plowed in the winter. Because it is unassumed, you would be unable to obtain a Building Permit. The property is most suited for a quarry operation. **EXTRAS** None (id:49269)
Simcoe Hills Real Estate Inc.
94 Archibald Street
Brampton (Brampton West), Ontario
Welcome to 94 Archibald! This home is perfect for first-time homebuyers, downsizers, investors, or extended families. Situated on a quiet street on a corner lot, this meticulously upgraded semi-detached bungalow offers the perfect blend of comfort and versatility. Featuring 3 bedrooms with 2 on the main floor and a 3rd in the basement with its own ensuite , making it ideal for a variety of living arrangements. . The newly upgraded kitchen shines with a stylish breakfast island and quartz countertops, making it a functional and inviting space for cooking and entertaining. The open-concept design ensures effortless flow throughout the main floor, ideal for gatherings. The main floors bedrooms, bathroom, and floors have been recently updated, giving the space a fresh, modern appeal. Step outside to a fantastic deck complete with a gazebo and multi-functional storage and entertaining space, the ultimate setting for summer socializing and relaxation. The corner lot provides added privacy and curb appeal, while the separate side entrance to the basement opens the door to exciting possibilities, such as creating an in-law suite or converting the space into a basement apartment. Additionally, the extended front porch adds a welcoming touch and extra room to enjoy quiet moments outdoors. Located in a highly desirable area, this home is within walking distance of grocery stores, banks, schools, transit, and gyms. Its just a quick 2-minute drive to Brampton Downtown and the GO Station. With its fantastic backyard and prime location, 94 Archibald offers everything you need for modern living. Book your showing today! Excellent home inspection available.**EXTRAS** Fireplace in basement not hooked up. Open to to include most furnishings. Just move in and enjoy! Upstairs can be easily converted back to 3 bedrooms. (id:49269)
Keller Williams Co-Elevation Realty
7 - 51 Ferndale Drive
Barrie (Ardagh), Ontario
This 3-bedroom, 1.5-bath condo townhouse offers a practical layout in a convenient location. The main floor features an open-concept living and dining area with large windows, a 2-piece bath, and a feature wall. The kitchen includes stone countertops, stainless steel appliances, and in-unit laundry. Upstairs are three well-sized bedrooms and a 4-piece bath. The home comes with two parking spots one owned and one rented. Located close to amenities and walking trails. Book your showing today. (id:49269)
Century 21 B.j. Roth Realty Ltd.
220 Gilwood Park Drive
Penetanguishene, Ontario
Top 5 Reasons You Will Love This Home: 1) Expansive and meticulously maintained bungalow with a 3-car garage, providing enough parking for you and your guests 2) Flowing main level living adding to the home's convenience, highlighted by soaring cathedral ceilings enhancing the airy feel and a screened-in porch overlooking the private backyard, creating a serene space for year-round enjoyment 3) Set on over half an acre, boasting a fully fenced yard embraced by the enchanting shade of mature trees 4) Fully finished basement extending the living space with a cozy family room, an additional bedroom, a full bathroom, versatile flex space, and a built-in workshop for all your projects 5) Situated in a peaceful estate subdivision delivering the best of both worlds, seclusion and quiet, yet just a short drive to essential amenities and the shores of Georgian Bay. 3,305 fin.sq.ft. Age 30. Visit our website for more detailed information. (id:49269)
Faris Team Real Estate
Faris Team Real Estate Brokerage
6083 Vasey Road
Springwater (Elmvale), Ontario
This beautifully updated Waverley home offers a bright, functional layout and modern touches throughout. The main floor features a stunning, recently renovated kitchen with stainless steel appliances, quartz countertops, and a stylish tile backsplash. Sliding doors lead out to a deck overlooking a fully fenced yard perfect for outdoor entertaining. The living room boasts vaulted ceilings, a large window, and plenty of space to relax. Three bedrooms and a sleek five-piece bath complete the main level, with convenient inside access to the 1.5-car garage. The finished basement, accessible through a separate entrance, offers a generous rec room with a projector, a fourth bedroom, a three-piece bath, and a dedicated laundry area. Nestled on a picturesque lot backing onto protected forest with scenic trails, this home is a nature lovers dream. Additional highlights include a ICF Foundation, 2020 AC unit, UV filter for the well, durable metal roof, newer hot tub, and charming apple trees in the front yard. Move-in ready with nothing left to do but enjoy. Book your showing today! (id:49269)
Century 21 B.j. Roth Realty Ltd.
193 Elizabeth Street
Midland, Ontario
This is a fantastic opportunity to own a legal duplex, live in 1 and rent out the other. Both units have a nice sized living room, eat in kitchen, 4 piece bath and 2 bedrooms with lots of space. Carpet free flooring throughout, very bright and open. A large backyard with no neighbours behind. Quiet street with lots of parking. Furnace up 2022, shingles 2021 (id:49269)
Century 21 B.j. Roth Realty Ltd.
98 Belfry Drive
Newmarket (Huron Heights-Leslie Valley), Ontario
Renovated Oasis, This 3+1 Bedroom, 3 Kitchen, 4 Bathrooms, Renovated, All Brick Bungalow Features A Rare 182' deep Private Lot In The Desirable Community Of Newmarket! Includes A Spacious Living/Dining Rm W/Access To Back Deck, A Bright Eat-In Kitchen Which Is Accessible To Deck & Finished Basement. Walk To Transit, 404 Town Centre Shopping Plaza, Local Amenities W/Short Drive To Hwy 404! Room Dimensions Are Not Available, Buyer to Verify. (id:49269)
RE/MAX Imperial Realty Inc.

