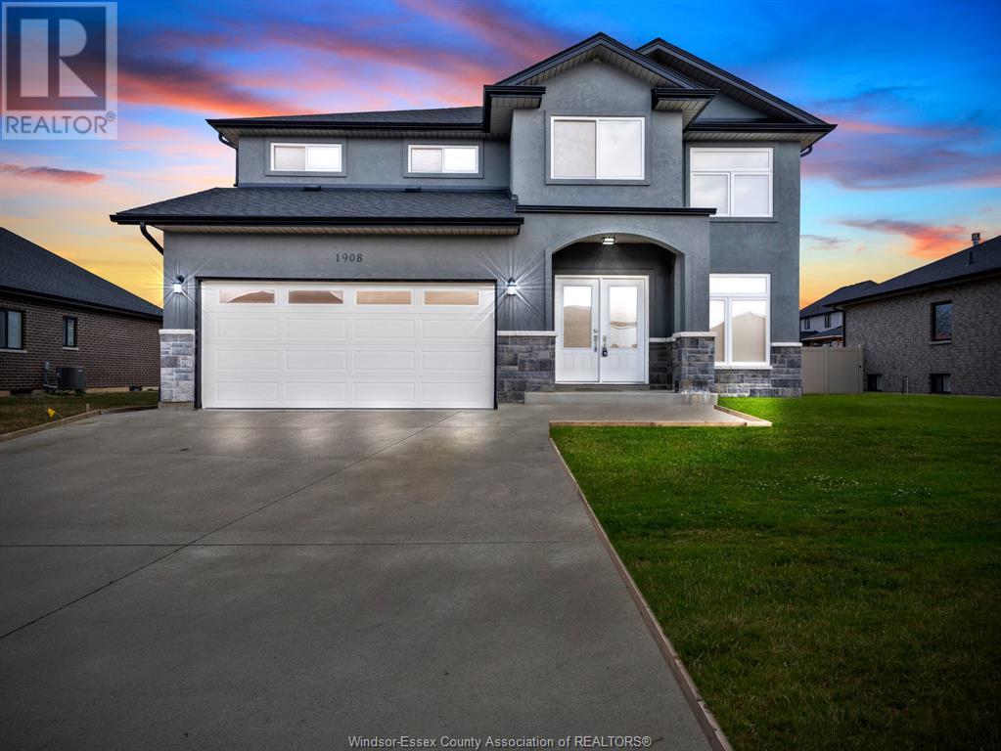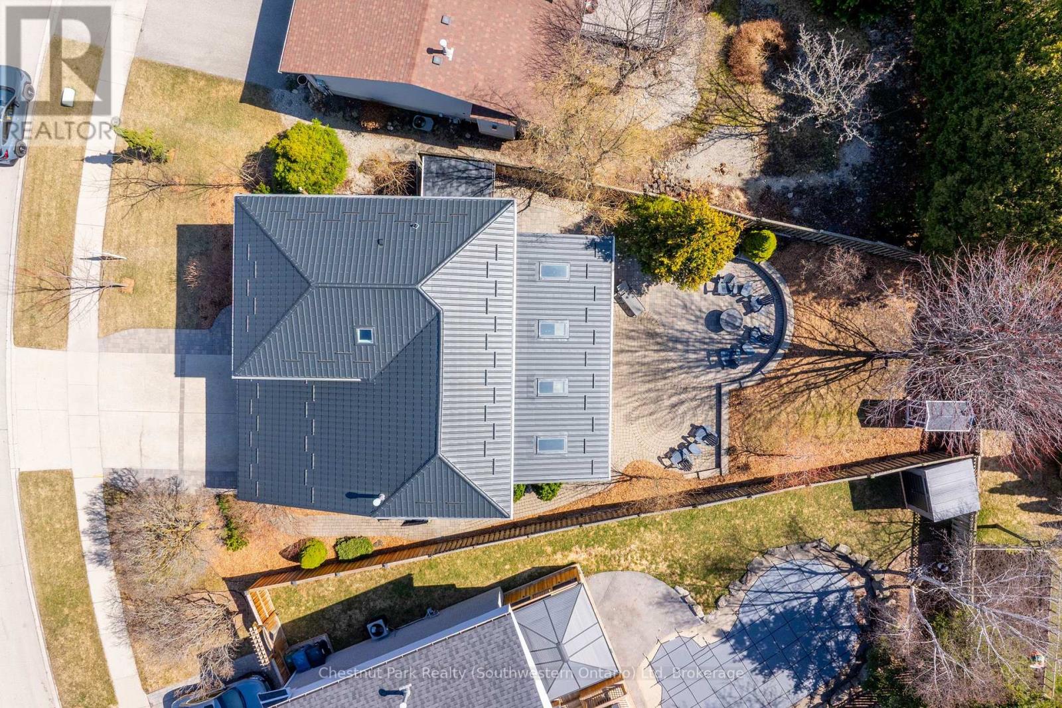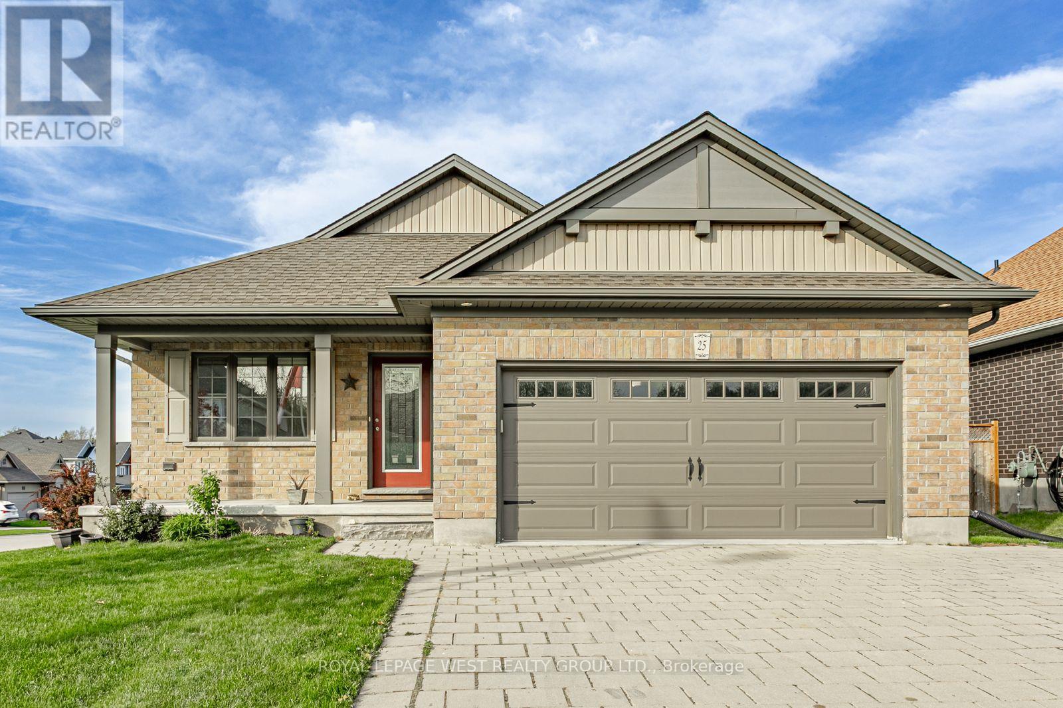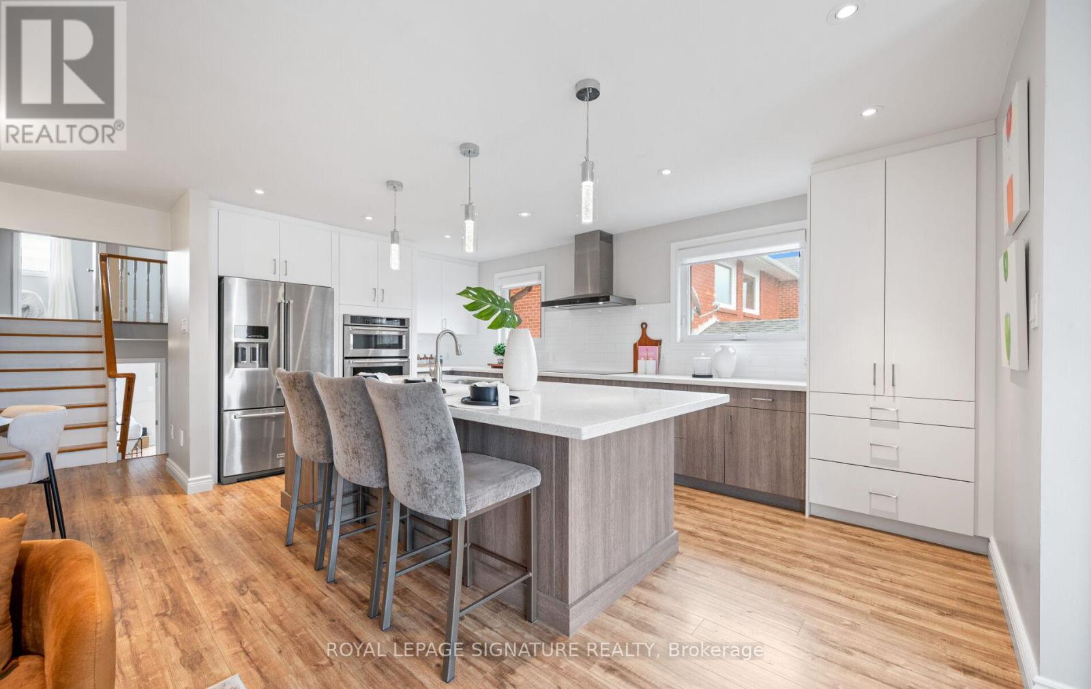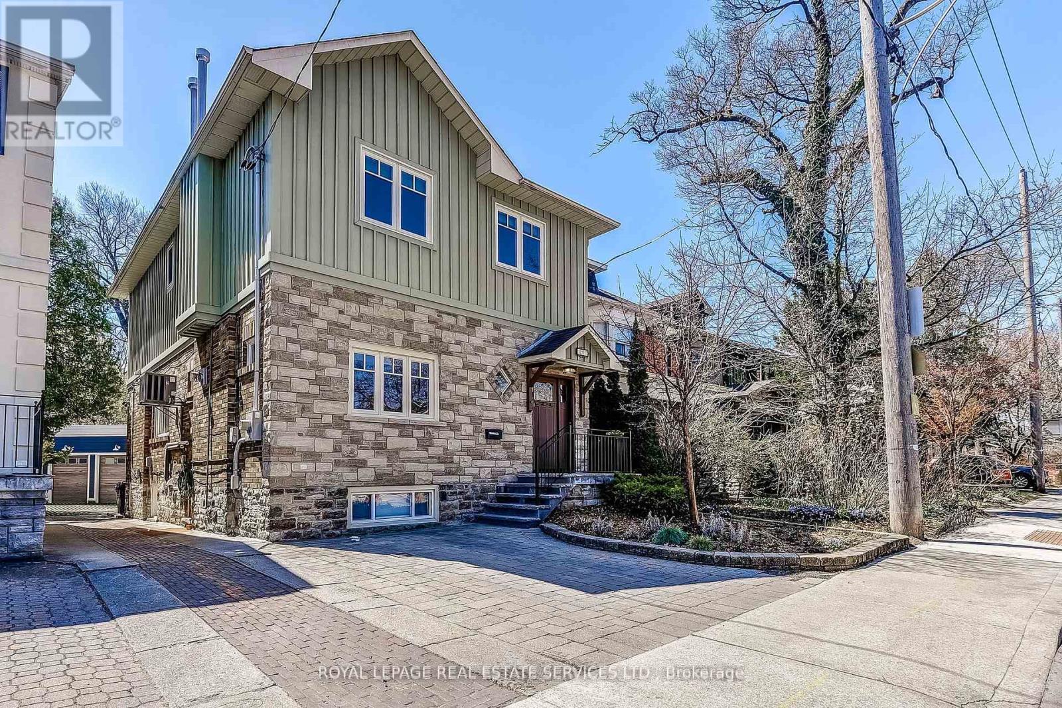12 Churchill Drive S
Whitchurch-Stouffville (Stouffville), Ontario
OFFERS ANYTIME! Rare building lot w water allocation & approved plans & permits to build UP TO to a 4500 square foot home steps from Musselmans Lake, a quiet lakeside community nestled in York Region -a hidden gem just minutes from the 404 and Stouffville amenities! Thisirregularly shaped 90 x 200 foot lot has had all the work done for you- almost 1/2 acre to create your dream home -all applicable development fees have been paid and architectural plans drawn and permits approved for a build of up to 4500 square foot home w possibillities to scale back and build a smaller home if desired. Most importantly, this lot comes with water allocation , meaning a water supply to the lot ,which is difficult to obtain in the area. Steps from the water, close to community areas like Coultice Park ,summer evenings on the patio at nearby Fishbone By the Lake -this is lakeside living minutes from every convenience. Why fight traffic to the cottage when tranquility is yours the second you walk in the door! **EXTRAS** Ideally located, 12 Churchill Drive is just 15 mins from the 404, 12 mins to the Stouffville GO Transit station, 12 mins to all of the large scale shopping available in Stouffville, all the restaurants, cafes & events. (id:49269)
RE/MAX All-Stars Realty Inc.
1908 Villa Canal
Kingsville, Ontario
Lease Opportunity - Nestled within the picturesque Queens Valley development, this captivating two-storey abode epitomizes modern living at its finest. Custom-built to exceed expectations, this home boasts four spacious bedrooms, including a luxurious master suite, accompanied by 2.5 meticulously designed bathrooms. The airy, light-filled interior showcases large bedrooms perfect for relaxation and rejuvenation. Culinary enthusiasts will delight in the gourmet kitchen, equipped with top-of-the-line appliances and ample counter space for culinary creations, while the cozy ambiance of the gas fireplace invites gatherings in the living space. Adding to its allure, a double garage offers convenience, while a covered porch beckons for moments of outdoor tranquility. With an unfinished basement awaiting your personal touch, this residence presents an unparalleled opportunity to tailor your dream home to perfection. first & last required, proof of income and references. (id:49269)
RE/MAX Capital Diamond Realty
31 Cherrywood Drive
Guelph (Willow West/sugarbush/west Acres), Ontario
Nestled on a quiet street in Guelphs West End, this is the kind of home that wraps you in comfort the moment you walk in. Lovingly improvedand maintained by the original owners for 30+ years, every detail speaks of care, pride, and thoughtful upgrades all in a location that's 10-minutes to great elementary schools, parks, forest trails, and amenities. From the moment you step inside, you're welcomed by warm hardwoodfloors, a bright and spacious main floor, and a layout that just makes sense for everyday family life. The family room off the kitchen with its largepicture window overlooking the backyard is a space to enjoy all four seasons, whether its snowy mornings by the gas fireplace or sunny summerBBQs on the patio. When its time to unwind, head downstairs to the finished basement, perfect for movie nights or quiet escapes. Upstairs, you'llfind four bedrooms, each with spacious closets - perfect for kids, guests, a home office, or all of the above. A full home reno in 2014 brought newlife to every corner, including a custom kitchen, updated sound-insulated bathrooms, and a thoughtfully designed backyard that turns outdoorliving into an extension of the home. And what a backyard it is. This fully fenced private haven was made for memory-making. Imagine evenings enjoying the stars, relaxed Sunday mornings under the cedar patio overhang w/ skylights, and space to garden, entertain, or simply breathe. Twosheds keep everything tucked away, and the wiring is already in place if you're dreaming of a hot tub or pool.The insulated garage is a dream;immaculate, organized with cabinetry, a 60-amp panel (perfect for your EV charger), and ladder access to additional storage. Whether you're ahobbyist or someone who appreciates a tidy space, you'll feel right at home. You're a 5-10 minute walk to Taylor Evans and St. Francis schools,close to parks, forest trails, West End Rec Centre, Costco, Zehrs, LCBO, and more. This neighbourhood truly has it all. (id:49269)
Chestnut Park Realty (Southwestern Ontario) Ltd
17 Francis Street
Kawartha Lakes (Lindsay), Ontario
Step into timeless elegance with this fully RENOVATED and meticulously MODERNIZED century home in the heart of Lindsay. Thoughtfully restored from the bricks up, this stunning residence offers a rare fusion of historic charm, contemporary design, and an unbeatable in-town location. Set on an expansive 60x198 ft lot, the home boasts a private backyard oasis complete with a heated in-ground pool, mature trees, professionally landscaped perennial gardens, and space to relax, entertain, and play. Inside, a spacious foyer welcomes you into a bright, airy main floor featuring hardwood floors, soaring ceilings, and classic architectural details. The heart of the home is the chef-inspired kitchen complete with granite countertops, a centre island, a dedicated chefs desk, a large pantry, and top-tier stainless steel appliances flowing seamlessly into a large dining room and a cozy living room with a gas fireplace. On the second level, you'll find three generous bedrooms and two renovated 4-piece baths, including a serene Primary suite with a large walk-in closet, a modern 4 piece ensuite, and convenient laundry. The third-floor loft offers a versatile retreat with its own 3-piece bath and a 4th bedroom - perfect for teens, guests, or extended family. Step out from the kitchen to a two-tiered deck and take in the park-like backyard, ideal for summer gatherings, poolside afternoons, or quiet evenings by the fire pit. Whether you're hosting friends or creating memories with family, this home offers space, character, and lasting comfort - a true one-of-a-kind opportunity in an established neighbourhood. (id:49269)
Royal Heritage Realty Ltd.
25 Hollingshead Road
Ingersoll (Ingersoll - South), Ontario
This well-kept 2+2 bedroom, 2 bath home sits on a sun-filled corner lot, just steps from scenic Smith Pond Park. The main floor features high ceilings, large windows, a walk-out deck, and convenient one-level living with the primary bedroom, second bedroom, full bath (with soaker tub and shower), and laundry all on the same floor. Plus, a double garage and large driveway offer plenty of parking.The lower level includes two additional bedrooms, a full bath, and space to add another bedroom or bathroom.Extras: Water purifying system, built-in sprinkler system, RV electrical hookup, and a spacious shed with a roll-up door perfect for storing your ride-on mower or tools. Close to schools, hospital, downtown, and a new plaza with grocery and dining options. (id:49269)
Royal LePage West Realty Group Ltd.
64 Harvest Court
Kitchener, Ontario
Welcome to 64 Harvest Courtan inviting bungalow tucked away on a quiet, family-friendly street. This home features 4 bedrooms, 2 bathrooms, large rec room, updated appliances and a spacious layout perfect for growing families, multi-generational living or . Enjoy a large lot with endless potential, just minutes from the 401 and Conestoga College. Peaceful, practical, and full of charm. This ones a must-see! Upgrades: Roof 2019 | Main floor bath, furnace, AC and Hot Water Tank 2022 | Kitchen appliances and basement flooring 2023. (id:49269)
Keller Williams Innovation Realty
1460 Bancroft Drive
Mississauga (East Credit), Ontario
Located in a very convenient and highly desirable upscale neighborhood, this well maintained Kaneff built beauty is sure to please. A very large home at over 4650 total SF (3368 above grade) and has a stunning layout. Main level features a large Family room with a gas fireplace, a separate Living room with a gas fireplace, and a separate dining room, PLUS an office/den. Main Also has a very large eat-in kitchen with built-in oven, b/i desk, large pantry and overlooks a beautiful backyard oasis. Upstairs you will find 4 very generous sized bedrooms, 2 full washrooms and a big skylight for tons of natural lighting. Primary has a massive ensuite bathroom and 3 closets (his & hers plus walk-in). Basement is also nicely finished with new Berber carpet, a wet bar, a spacious workshop (can be used as bedroom instead), 3pc washroom with double sinks, cantina, lots of storage space and guest bedroom. The basement can also accommodate the possibility of a separate side entrance. You will enjoy living in this upscale neighborhood with all conveniences nearby. (id:49269)
Royal LePage Credit Valley Real Estate
16 Woodvalley Drive
Toronto (Edenbridge-Humber Valley), Ontario
Welcome To The Sought-After Edenbridge-North Drive Enclave! This Stately 4-Bedroom Family Home Offers Over 3,300 Sq. Ft. Of Total Living Space & Large Lot. Designed With Functionality & Comfort In Mind, The Layout Is Ideal For Family Living. The Main Floor Is Filled With Charm & Natural Light, Offering Fantastic Sightlines & An Airy, Welcoming Feel. The Expansive Living & Dining Rooms Are Adorned With Gleaming Hardwood Floors, While The Recently Renovated, Family-Sized Kitchen Features A Walkout To A Deck & Patio Ideal For Summer Entertaining. Relax In The Cozy Yet Large Family Room, Where A Stone Hearth Adds Warmth & Character To The Space. Upstairs, You'll Find Three Full Bathrooms, Including A Spacious Primary Suite & A Generous Second Bedroom With Ensuite Perfect For Guests, Teens, Or Multi-Generational Living. The Bright, Walk-Out Lower Level Is Another Standout Feature, Offering Huge Windows, Additional Living Space, & The Potential For A Nanny Or In-Law Suite, Definitely A Valuable Bonus Plus Direct Access To The Garage. Additional Highlights Include A Double Garage, Private Double Driveway That Fits 4 Cars, & A Prime Location Just Steps From James Gardens, Scenic Biking Trails, Parks & Public Transit. With Quick Access To Pearson International Airport & Downtown Toronto, This Home Combines Suburban Tranquility With City Convenience. Don't Miss This Exceptional Opportunity To Live In One Of Etobicoke's Most Desirable Neighbourhoods! Tenant Responsible For All Utilities, Landscaping & Snow Removal. (id:49269)
RE/MAX Premier Inc.
1399 Underwood Drive
Mississauga (Rathwood), Ontario
Incredible Value! Welcome to 1399 Underwood Drive, a bright & spacious five-level detached backsplit in Mississauga's sought-after Rathwood community! This beautifully renovated, turn-key home offers incredible space, flexibility, and style for modern family living. The heart of this home is a high-end custom kitchen, featuring a large centre-island with quartz countertops perfect for entertaining. It boasts stainless steel appliances, custom-cabinetry, an induction cooktop & ample storage including a pantry. The kitchen flows effortlessly into the living area, creating a bright, open layout that's perfect for both relaxation and socializing. Upstairs, you'll find three generously sized bedrooms, each filled with natural light and offering great closet space, along with a spacious 4-piece family bathroom. The ground level hosts a large family room with a wood-burning fireplace and a walk-out to the fully fenced backyard, complete with stone patio - the perfect setting for summer gatherings and weekend relaxation. A versatile fourth bedroom or home office & 3-Piece Bathroom offers flexibility for your evolving lifestyle. Downstairs, the fully finished basement (renovated in 2021) features a built-in wet bar with a wine fridge, a 2-Piece Bathroom and a fitness area - ideal for cozy movie nights or casual entertaining. Additional highlights include a durable metal roof with a lifetime warranty, a spacious garage & a peaceful setting on a quiet, dead-end street - a true hidden gem. With top-rated schools, everyday amenities, and an abundance of green space, just steps away, its truly a must-see! With easy access to Rockwood & Square One Mall, Dixie GO, and Pearson Airport, this home offers the ultimate in connectivity and lifestyle. (id:49269)
Royal LePage Signature Realty
157 Colbeck Street
Toronto (Runnymede-Bloor West Village), Ontario
Welcome to 157 Colbeck St. which offers the perfect urban lifestyle in the highly sought after Bloor West Village - One of Toronto's most desirable hoods! This home offers exceptional space with approximately 2,650 sq. ft./1,933 sq. ft. above grade. Blending classic original charm w 2nd floor addition & major renovations. Gleaming hardwood flooring! Working from home? Ideal main floor office, 2 piece bthrm with a 4th bedroom that can also be another office or family room. Wonderful main floor space for relaxing in front of the fireplace! 2nd floor boasts 2 larger than usual bedrooms w mirrored double closets & space galore! 3 piece bathroom with heated flooring & walk-in glass shower. Separate laundry area tucked away. Oversized Primary suite can fit a King sized bed and features a vaulted ceiling, his & hers double closets, wall sconces, spa-like 4 piece ensuite w in-floor heating, double-sided gas fireplace, deep soaker tub and separate glass enclosed shower. Lower level features (approx. 717 sq.ft.) awesome 1 bedroom Nanny/In-law suite with separate laundry & private entrance at rear. Rare 2 car parking with legal front pad & new rebuilt garage (2023). 2 heating sources w gas boiler for bsmt & main floor & forced air gas furnace for 2nd level. 2 separate AC units. Rear fencing and deck (2024) offer privacy when "Al Fresco" dining and entertaining! You are only steps away from the vibrant Bloor West Village shopping area. Stroll along the streets of this neighbourhood that is known for it's fab restaurants, boutique shops, trendy bars & cafes, fruit & flower markets, outdoor patios and European delis. Meander along the tree-lined streets and meet up with friends at a local cafe! TTC access is around the corner for the Bloor-Danforth line. Minutes to 3 nearby parks and High Park. Top rated and preferred schools in this area make it a super family friendly neighbourhood. (id:49269)
Royal LePage Real Estate Services Ltd.
26 Brandon Avenue
Toronto (Dovercourt-Wallace Emerson-Junction), Ontario
Stunning Turn-Key Home with Income Potential in Prime Location. Welcome to this beautifully updated, carpet-free home nestled on a quiet, family-friendly streetjust steps from four major TTC lines and the vibrant Geary Avenue, home to some of Torontos best breweries, bakeries, and bars. A true gem in the city, this property offers the perfect blend of modern living and urban convenience. Inside, you'll find an open-concept layout ideal for entertaining, featuring a stylish modern kitchen, spacious living and dining areas, and three generous bedrooms. The sleek double-sink bathroom includes a glass shower, while the private ensuite laundry adds everyday convenience. Step outside to your own picturesque backyard oasis perfect for relaxing or hosting guests. As a bonus, the fully equipped two-bedroom basement apartment boasts two bathrooms and a separate entranceideal for in-laws, guests, or extra income. An oversized garage, capable of fitting up to 7 cars, offers incredible flexibility for storage, a workshop, or even a home-based business. This move-in-ready home checks every box dont miss your chance to live in one of the citys most exciting and accessible neighborhoods! (id:49269)
RE/MAX West Realty Inc.
19 - 2175 Country Club Drive
Burlington (Rose), Ontario
Your ideal lifestyle awaits in prestigious Millcroft, a coveted enclave embraced by the manicured fairways of the renowned Millcroft Golf Club. This luxurious executive townhome is within walking distance to the golf course, & public & Catholic elementary schools. A short 5-minute drive brings you to shopping centres with big box stores, restaurants & services, & with quick 7-minute access to the 407 ETR & QEW, this location is unbeatable. Inside, this beautifully appointed home boasts 3 spacious bedrooms, 3.5 bathrooms, & well-planned living space, plus a professionally finished basement. Beautiful hardwood flooring, California shutters add timeless elegance, & 3 renovated full bathrooms (2022) feature sleek glass showers & high-end finishes. Anchored by a gas fireplace, the warm & inviting living room flows seamlessly into the formal dining area perfect for entertaining or casual family get-togethers. The sizeable eat-in kitchen offers extensive wood cabinetry with under-lighting, granite counters, a peninsula island with breakfast bar, stainless steel appliances, & a wall of custom-built-ins in the sun-filled breakfast area, which opens to the private backyard patio framed by lush gardens. Additional conveniences include an inside entry to the garage & an upper-level laundry room. The luxurious primary suite has a spa-inspired 5-piece ensuite featuring a freestanding soaker tub & frameless glass shower. Downstairs, the finished basement expands your living space with a large recreation area & renovated 3-piece bath, perfect for guests or family movie nights. With recent mechanical upgrades including a high-efficiency furnace & AC (2018) & enhanced attic insulation, this home delivers exceptional comfort, style, & energy savings. Don't miss your opportunity to live in Burlington's premier golf course community. (id:49269)
Royal LePage Real Estate Services Ltd.


