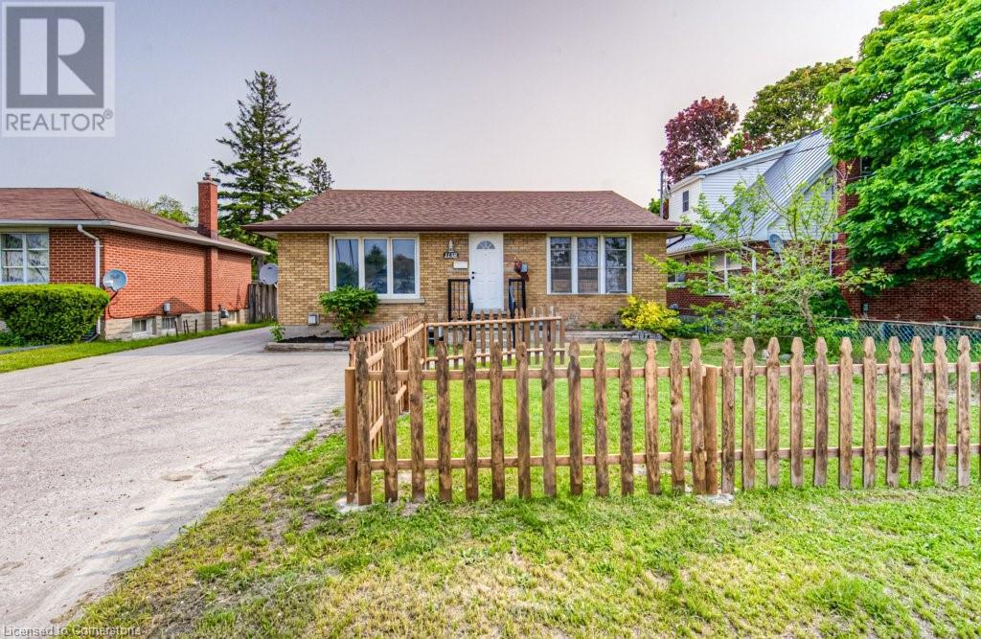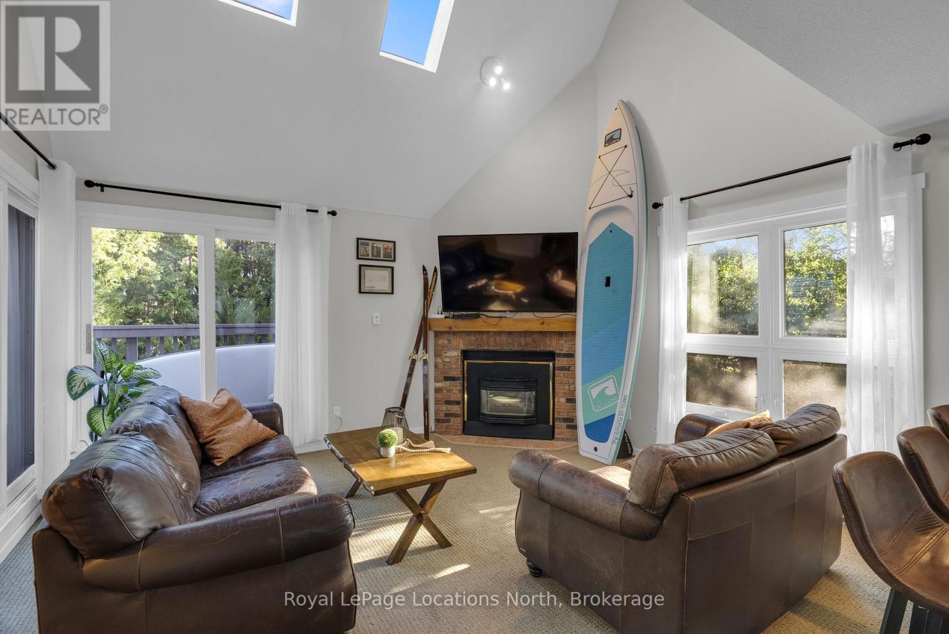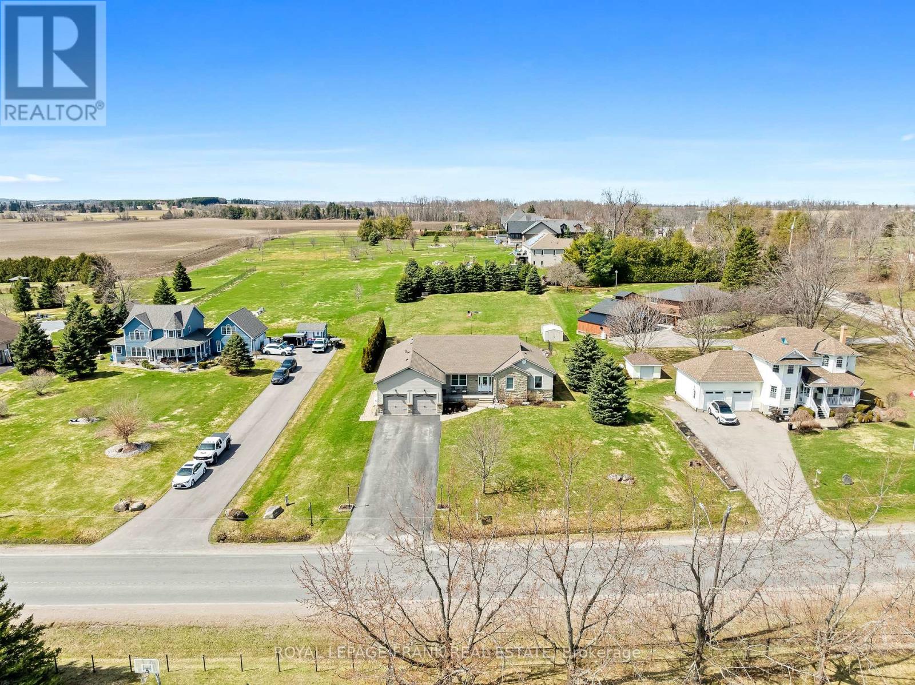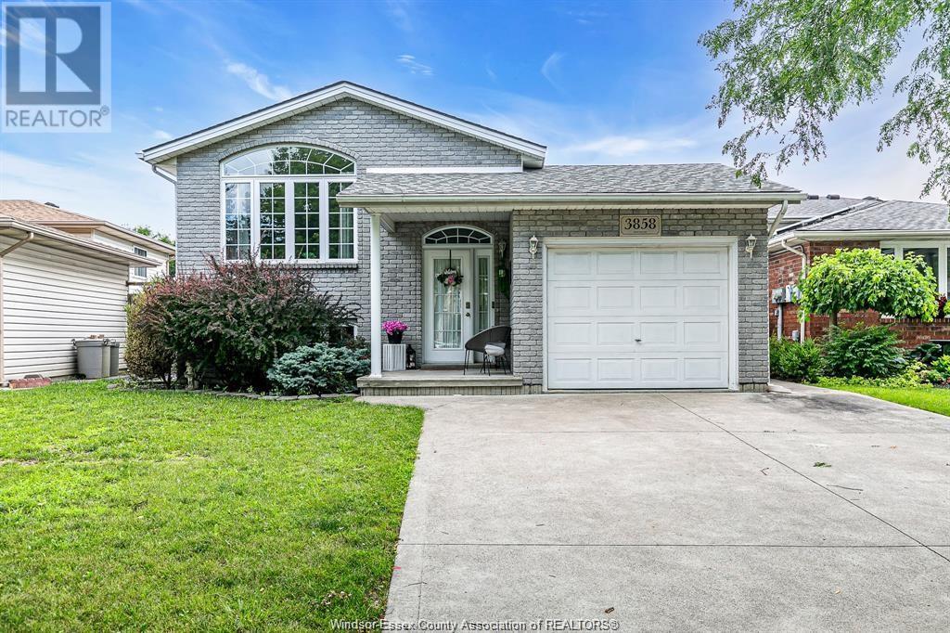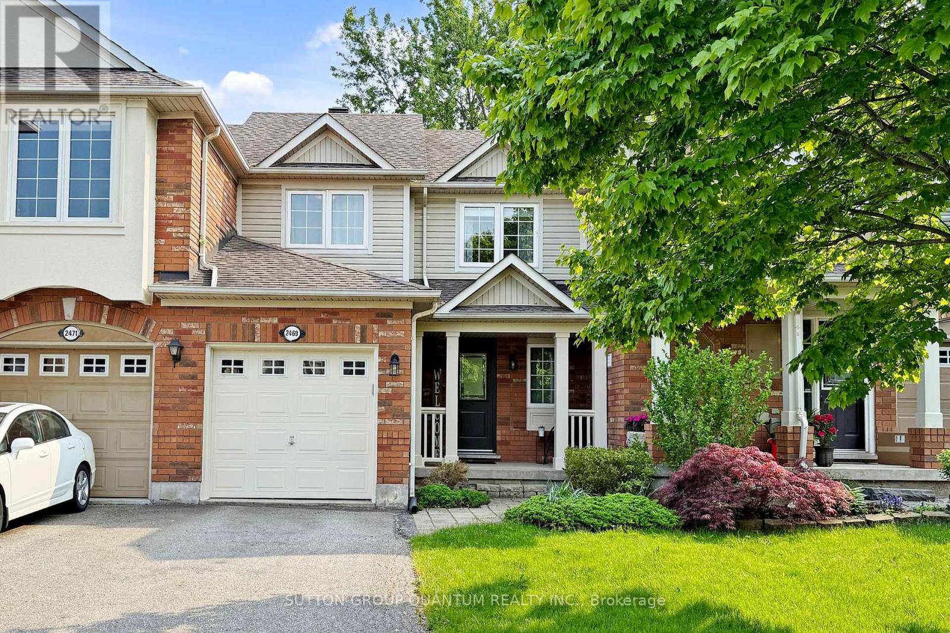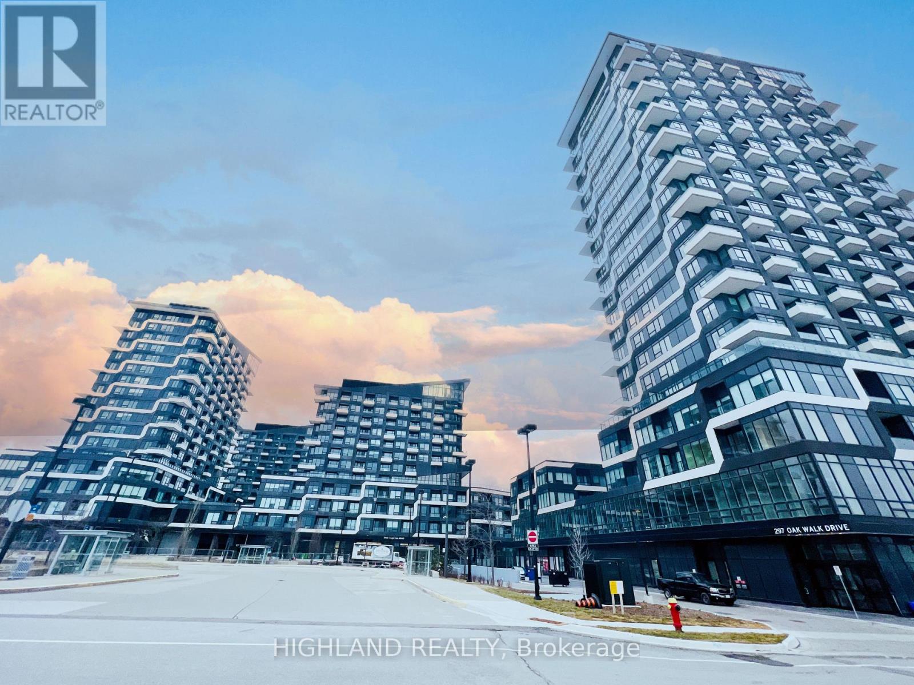1138 Weber Street E
Kitchener, Ontario
Fantastic Opportunity for Investors or Buyers Seeking a Mortgage Helper! Welcome to this legal duplex, recently renovated from top to bottom, The main floor features 3 spacious bedrooms, while the lower-level unit offers 2 bedrooms, making this a perfect setup for extended families or tenants. Both units boast modern finishes throughout, including beautiful plank vinyl flooring, contemporary kitchens with stylish cabinetry and countertops, and stainless steel appliances. Each unit has its own in-suite laundry, ensuring convenience and privacy. Located in a prime area with easy access to the highway, close to malls, restaurants, grocery stores, Tim Hortons, Shoppers Drug Mart, and just minutes to Downtown Kitchener. Whether you’re looking to live in one unit and rent the other, or add a turnkey property to your portfolio. (id:49269)
RE/MAX Twin City Realty Inc.
180 - 49 Trott Boulevard
Collingwood, Ontario
This 2-bedroom, 2-bathroom condo end unit offers the best of Collingwood living - a short stroll to water access and minutes away from ski hills, marinas, shopping, and restaurants. Step inside the open-concept main floor, featuring a bright kitchen with a gas stove and breakfast bar, leading into a inviting living room with a gas fireplace and cathedral ceilings with skylights that fill the space with natural light. The living room flows out to an oversized balcony nestled among the trees perfect for morning coffee, evening BBQs, additional entertaining space or simply relaxing. Also on the main floor is a spacious bedroom, a convenient 3-piece bathroom with in-suite laundry, and plenty of storage options. Upstairs you'll find a loft-style primary suite with a 4-piece ensuite bathroom a large closet. A newly installed ductless AC unit efficiently cools the entire space, ensuring comfort throughout the unit. Additional perks include a storage locker under the front deck and a parking spot conveniently located just across from the unit. A second parking space can be leased (first-come, first-serve basis) and ample guest parking is available. Whether you're a first-time home buyer, investor, or looking for a hassle-free and no maintenance recreational property, this condo checks all the boxes! (id:49269)
Royal LePage Locations North
119 Royalton Private
Ottawa, Ontario
Pride of ownership exudes from this charming townhouse situated steps away from McCarthy Woods, nestled on a quiet cul-de-sac close to walking trails, transit, parks, grocery stores, a community centre, and shopping. Meticulously maintained three-bedroom, two-bath Freehold townhome showcases large bedrooms, a separate dining room, a spacious living room, upgraded baths & a kitchen filled with stainless steel appliances. Freshly painted interior, new flooring, wooden stairs & no carpets! Upgraded lighting, new windows, new heaters, air conditioning & window blinds. You will love the privacy this home gets with the custom gate, tall fencing, & trimmed hedges. Patio weather is here, and this one has the perfect patio right outside your door! The lower level is partially finished with a beautiful powder room and a separate laundry area. Royalton Private owners enjoy a maintenance-free lifestyle for a small monthly fee of $195.75, which covers snow removal, landscaping, grass cutting (even inside your yard), and visitor parking. Comes with a premium parking space steps from your door. Bonus: Hot Water Tank is owned! This home faces the front of the development for easy access, privacy, and convenience. No through-traffic driving by these townhomes...so quiet you will hear the birds sing. 24-hour irrevocable on all offers. (id:49269)
Right At Home Realty
88 Richfield Square
Clarington (Courtice), Ontario
Discover this beautiful freehold townhome, ideally situated in a prime Courtice location and perfect for the first-time buyer. The home boasts an open kitchen featuring crown molding and a breakfast bar, a cozy living room filled with natural light, and a dining area with access to a deck overlooking a stunning, private yard. Upstairs, find a spacious primary bedroom with ample closet space and a large second bedroom, currently utilized as an office. The fully finished basement offers additional living and storage areas. Perfect for man cave, craft room or playroom! This move-in-ready home has seen numerous recent upgrades, including shingles (2016), a furnace (2021), triple pane windows (2018), a deck (2023), an air conditioner (2024), and all kitchen appliances (2021). Simply move in and enjoy! (id:49269)
RE/MAX Jazz Inc.
15970 Marsh Hill Road
Scugog (Port Perry), Ontario
Discover this stunning 3+1 bedroom, 4 bathroom bungalow nestled on a serene 0.82-acre lot. This private retreat offers the perfect blend of country charm and modern convenience, located just minutes from both Port Perry and Uxbridge. Step inside the 2,397 square foot main level (per floor plans) to find a gorgeous updated kitchen featuring a large island, propane cooktop, wall oven, abundant storage, and nearly new appliances. The kitchen also features a floor to ceiling pantry, convenient instant boiling water tap and a bright eat-in dining area with a walkout to the back patio. The spacious living room is enhanced by a cozy fireplace, with an additional fireplace in the expansive finished basement. The lower level offers endless possibilities with a fourth bedroom, full bathroom, den, and ample storage space. The primary suite is a luxurious retreat, complete with a 5-piece ensuite, walk-in closet, and direct patio access to a covered hot tub perfect for relaxing evenings. The backyard oasis continues with a landscaped, fenced-in patio featuring an in-ground pool. Additional highlights include an invisible dog fence, insulated and heated extra deep double garage, a large driveway that accommodates 8+ vehicle parking, and a powerful 20KW hard wired generator can run the whole house for peace of mind. Enjoy the tranquility of country living without sacrificing convenience. This exceptional home offers privacy, comfort, and easy access to all local amenities. Don't miss your chance to make this dream property yours! (id:49269)
Royal LePage Frank Real Estate
1815 Kingsdale Avenue
Ottawa, Ontario
Open House SUNDAY JUNE 8th , 2-4 pm! Welcome to 1815 Kingsdale Avenue a beautifully maintained and updated east-facing bungalow on a generous lot in the heart of Blossom Park! (walking distance to Conroy Pit & trails) This bright and open home offers incredible natural light throughout, complemented by rich hardwood flooring on the main level. The updated kitchen features quartz countertops, modern cabinetry, a stylish ceramic backsplash, and Modern appliances perfect for cooking and entertaining.The main level includes two spacious bedrooms and a full 3-piece bathroom. Downstairs, youll find a large finished basement with a versatile recreation/family room, a third bedroom, full 3-piece bathroom, dedicated laundry/utility space, and a separate side entrance offering income potential or in-law suite possibilities.Recent upgrades include a new furnace and central air conditioning (2020), as well as a newly constructed front entrance and walkway (2021). The expansive backyard offers plenty of room to garden, relax, or expand in the future. Located close to schools, parks, shopping, public transit, and the airport.A rare opportunity on a large lot with so much potential book your showing today! (id:49269)
RE/MAX Hallmark Realty Group
3858 Acorn Crescent
Windsor, Ontario
ABSOLUTELY STUNNING CUSTOM BUILT R-RANCH HOME, 3 BDRMS, 2 FULL BATHS, IN ONE OF HIGHLY DESIRABLE AREA IN SOUTH WINDSOR. MAIN FLOOR OFFERS SPACIOUS LIV RM W/CATHEDRAL CEILING, DINING RM, CUSTOM LARGE KITCHEN W/SS APPLIANCES, MASTER BDRM, FULL BATH, 2ND LRG BDRM, FULLY FINISHED BASEMENT OFFERS LARGE FAMILY RM, 3RD BDRM, 2ND FULL BATH, LAUNDRY, WET BAR, LRG WINDOWS,POT LIGHTS, 1.5 CAR GARAGE,CONCRETE DRIVEWAY, TONS 0F UPGRADES, INGROUND POOL, NEWER ROOF (2018), C-AIR/FURNACE AND TANKLESS HOT WATER SYSTEM(2018)OWNED, CLOSE TO HIGH RANK TALBOT TRAIL AND VINCENT MASSEY SCHOOLS, PARKS/TRAILS, HWY 401, MAJOR STORES/COSTCO, MALL, RESTAURANTS, UNIVERSITY, US BORDER, CALL L/S FOR PRIVATE SHOWING! (id:49269)
Century 21 Request Realty Inc.
2469 Wooden Hill Circle
Oakville (Wt West Oak Trails), Ontario
Welcome To This Bright Freehold Townhome Located On A Quiet, Mature Street In West Oak Trails. This 3 Bed, 3 Bath Home Is Perfect For Families, Situated On A Premium Ravine Lot A Private Backyard With No Rear Neighbors. This Tastefully Decorated Home Includes an Open Concept Main Floor, Kitchen with Stainless Steel Appliances, Oak Cabinets, Quarts Counters, Breakfast Bar and Walk out to Multi Level Level Deck, Hardwood Floors, Living Room with Gas Fireplace, Dining Room, 3 Spacious Bedrooms Including Master with Walk in Closet, A Professionally Finished lower level Rec Room with Gas Fireplace, Laundry And 3pc Bathroom With Heated Floors. Extra-Long Driveway With Parking For 4 Cars! Inside Garage Entry Close To Top Schools, New Hospital, Parks & Trails. Upgrades Include: Roof (2013), Deck (2012), Basement(2015), Furnace (2016), AC (2019) Gdo (2015). Open House Sat June 7th and Sun June 8th 2-4pm (id:49269)
Sutton Group Quantum Realty Inc.
1483 Royal Oaks Road
Mississauga (Lorne Park), Ontario
Stunning family residence nestled on a tranquil court in the prestigious Lorne Park community. This beautifully renovated home features 4+1 spacious bedrooms and 5 luxurious bathrooms, offering exceptional comfort and style throughout. The gourmet kitchen is appointed with granite countertops, built-in wall ovens, and a premium gas cooktop perfect for culinary enthusiasts. Rich hardwood flooring flows seamlessly across the main and upper levels, enhancing the homes elegant ambiance. The primary room includes a walk-in closet and a 4-piece ensuite. The fully finished basement extends the living space with a large recreation room, a wet bar, a potential fifth bedroom, and a modern 3-piece bathroom ideal for guests or extended family. Step outside to a private backyard, complete with mature trees and an expansive multi-level deck perfect for entertaining or quiet relaxation. A must See! (id:49269)
Century 21 Atria Realty Inc.
42 Valleyview Road
Brampton (Snelgrove), Ontario
Rarely offered bungalow with finished walkout basement, backing onto Etobicoke Creek and conservation lands. Nestled on a large 119.9 ft x 181.97 ft lot (approx. 0.50 acres), this property offers exceptional privacy, stunning views, and a tranquil setting year-round, surrounded by nature and wildlife overlooking a ravine. Spot deer passing by or a beaver swimming in the creek, true country living in the city! In winter, enjoy tobogganing right in your own backyard. Over 3450 square feet of total living space. The main floor features open-concept living, formal dining room, large windows, gleaming hardwood floors, walkout access to the deck, a spacious kitchen with a breakfast area, perfect for enjoying the peaceful surroundings. Three generous bedrooms, including a primary bedroom with backyard views, a 3-piece bathroom complete the main level. The finished walkout basement offers versatile living options, including a large recreation room with a gas fireplace, a second kitchen, two spacious bedrooms (or den/rec spaces), a 3-piece bathroom, laundry, an original separate entrance via the garage, plus two additional lower-level walkout doors, ideal for an extended family or in-law suite. Over $400,000 has been invested in additions, renovations, and upgrades featuring new front brick, roof, furnace, AC, gas fireplace, large wood deck, landscaping, a cathedral ceiling in the living room, and a rec room/bedroom in the lower level. Additional highlights include a newly paved (2024) double driveway with parking for at least six cars, a spacious 2-car garage with workshop space, five gas fireplaces, a gas BBQ hookup, an owned hot water tank, central vacuum, and landscaped gardens. Located on a quiet cul-de-sac, an exclusive street with direct access to the Etobicoke Trail and conservation are ideal for hiking, cycling, dog walks, and winter fun. Walk to grocery stores, schools, public transit, and major roads. A true hidden gem in Brampton - this one is a must-see! (id:49269)
Right At Home Realty
1515 - 38 Joe Shuster Way
Toronto (South Parkdale), Ontario
Bask in unobstructed south views of Lake Ontario and the iconic Carpet Factor, while floor-to-ceiling windows flood the space with natural light, or step out onto your private balcony to soak it all in. Thoughtfully upgraded by the current owners, this suite features smooth ceilings (no popcorn!) and brand new flooring, creating a clean, contemporary feel throughout.This intelligently designed suite offers great storage, stylish upgrades, and access to exceptional building amenities: a pool, theatre room, gym, and more. Walk to everything from cafes and boutiques to galleries and top-rated restaurants. With the TTC at your doorstep and easy driving access, this is downtown living done right. (id:49269)
Forest Hill Real Estate Inc.
1221 - 2485 Taunton Road
Oakville (Ro River Oaks), Ontario
Luxury Oak & Co Condo T3! Great Location. Stunning Unobstructed South View Of C.N Tower & Lake Ontario For All Rooms, Laminated Floor Throughout, 9Ft Ceilings, High End Finishes, Modern Kitchen, Large Windows With Lots Of Natural Light, Walk-Out To Balcony. Large Closet In Bedroom. Convenient Location Just Steps To Shopping Mall, Bank, Retail Stores, LCBO, Plaza, Tim Hortons, Transit At Door Steps, Close To Shops, Highway, Sheridan College, Parks, Hospital And Much More! 1 Parking And 1 Locker Included! (id:49269)
Highland Realty

