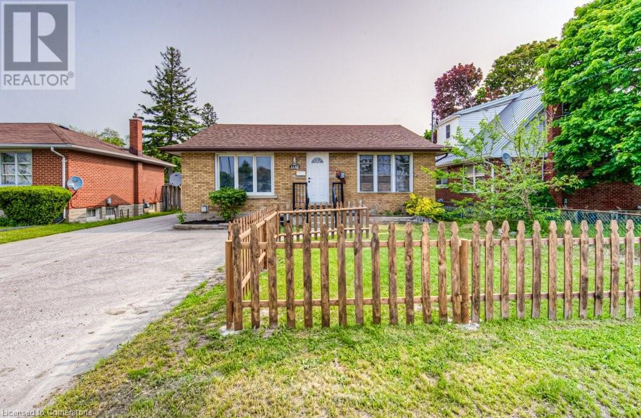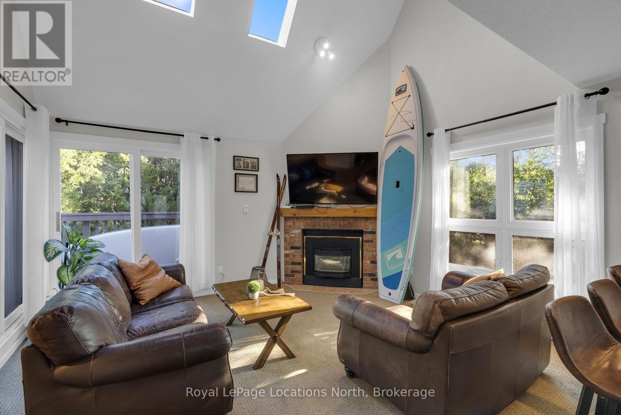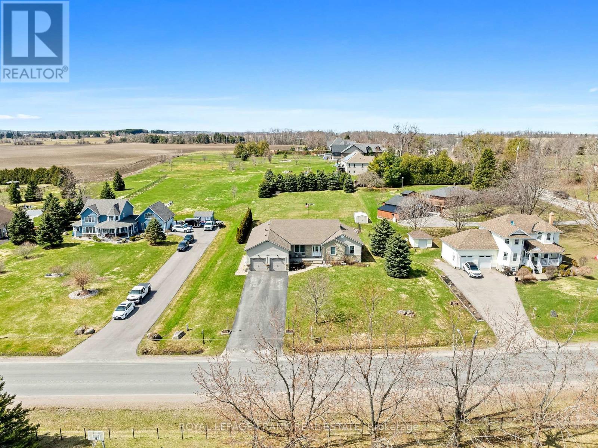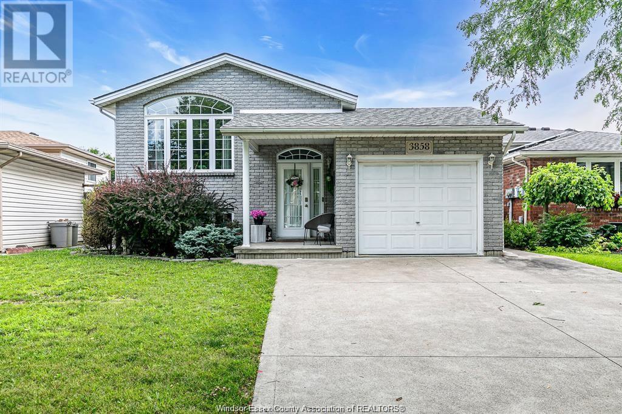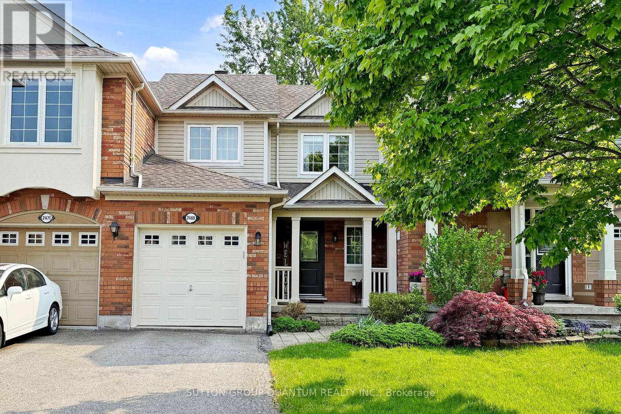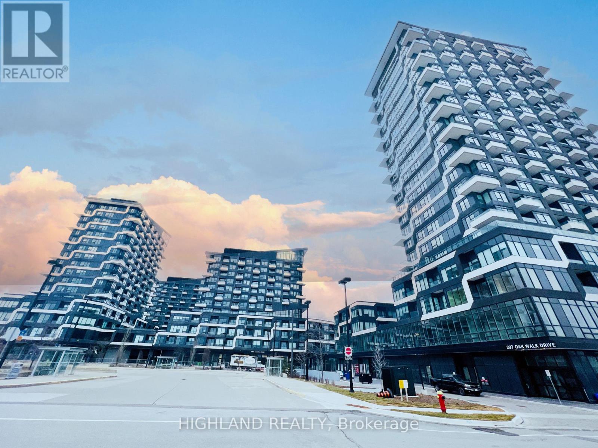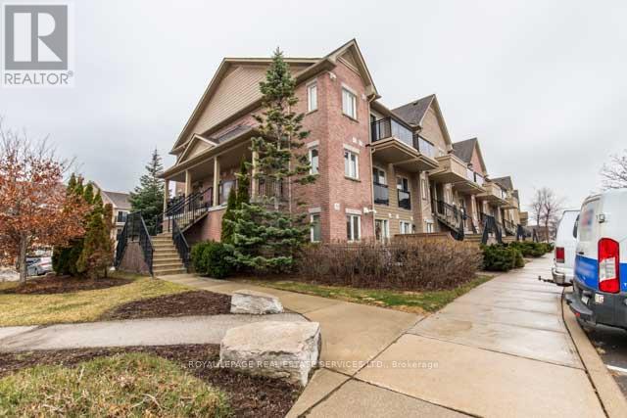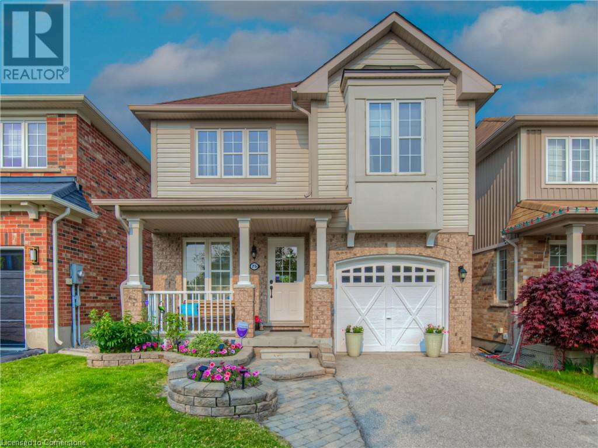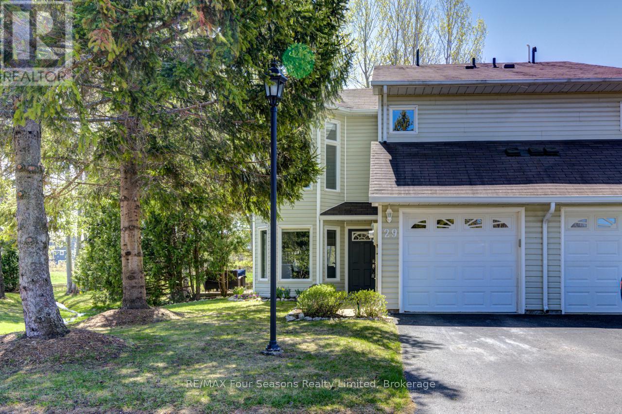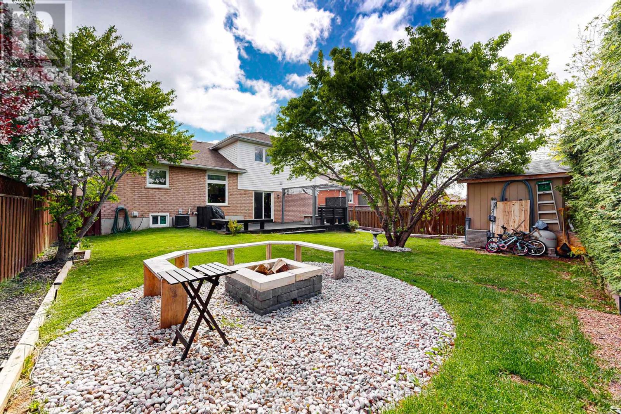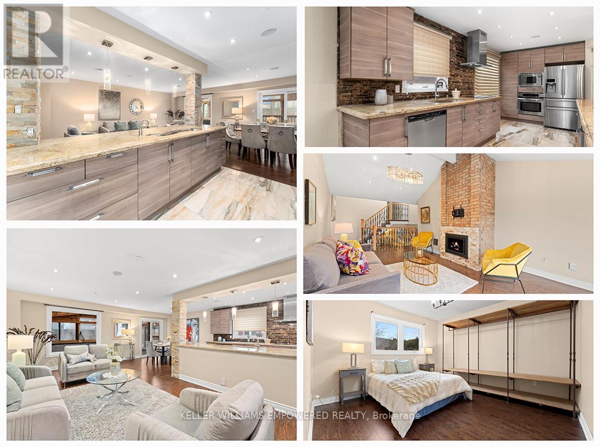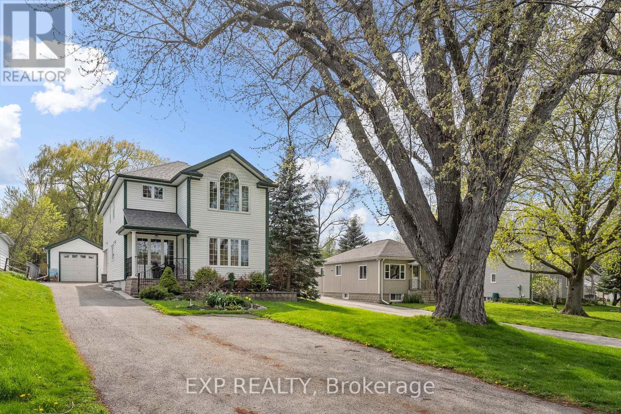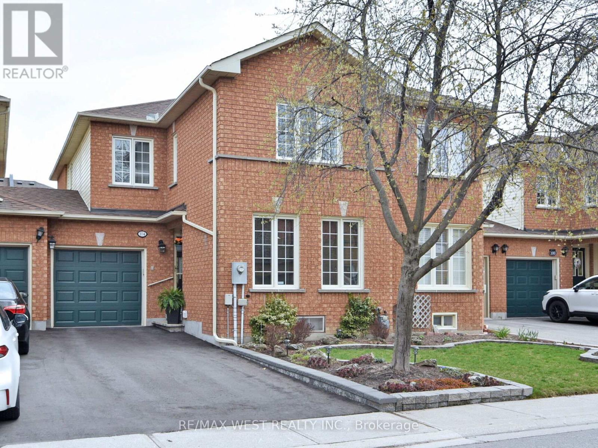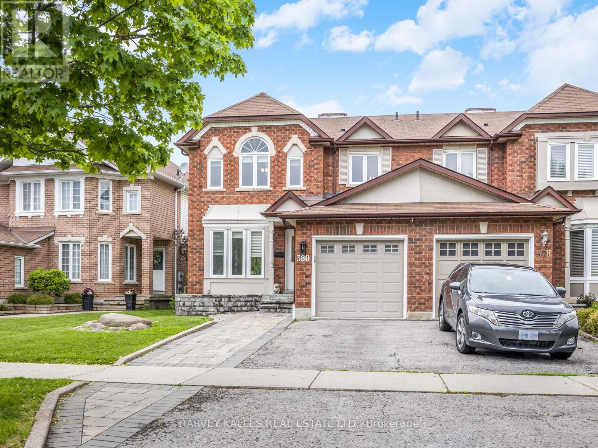1138 Weber Street E
Kitchener, Ontario
Fantastic Opportunity for Investors or Buyers Seeking a Mortgage Helper! Welcome to this legal duplex, recently renovated from top to bottom, The main floor features 3 spacious bedrooms, while the lower-level unit offers 2 bedrooms, making this a perfect setup for extended families or tenants. Both units boast modern finishes throughout, including beautiful plank vinyl flooring, contemporary kitchens with stylish cabinetry and countertops, and stainless steel appliances. Each unit has its own in-suite laundry, ensuring convenience and privacy. Located in a prime area with easy access to the highway, close to malls, restaurants, grocery stores, Tim Hortons, Shoppers Drug Mart, and just minutes to Downtown Kitchener. Whether you’re looking to live in one unit and rent the other, or add a turnkey property to your portfolio. (id:49269)
RE/MAX Twin City Realty Inc.
180 - 49 Trott Boulevard
Collingwood, Ontario
This 2-bedroom, 2-bathroom condo end unit offers the best of Collingwood living - a short stroll to water access and minutes away from ski hills, marinas, shopping, and restaurants. Step inside the open-concept main floor, featuring a bright kitchen with a gas stove and breakfast bar, leading into a inviting living room with a gas fireplace and cathedral ceilings with skylights that fill the space with natural light. The living room flows out to an oversized balcony nestled among the trees perfect for morning coffee, evening BBQs, additional entertaining space or simply relaxing. Also on the main floor is a spacious bedroom, a convenient 3-piece bathroom with in-suite laundry, and plenty of storage options. Upstairs you'll find a loft-style primary suite with a 4-piece ensuite bathroom a large closet. A newly installed ductless AC unit efficiently cools the entire space, ensuring comfort throughout the unit. Additional perks include a storage locker under the front deck and a parking spot conveniently located just across from the unit. A second parking space can be leased (first-come, first-serve basis) and ample guest parking is available. Whether you're a first-time home buyer, investor, or looking for a hassle-free and no maintenance recreational property, this condo checks all the boxes! (id:49269)
Royal LePage Locations North
119 Royalton Private
Ottawa, Ontario
Pride of ownership exudes from this charming townhouse situated steps away from McCarthy Woods, nestled on a quiet cul-de-sac close to walking trails, transit, parks, grocery stores, a community centre, and shopping. Meticulously maintained three-bedroom, two-bath Freehold townhome showcases large bedrooms, a separate dining room, a spacious living room, upgraded baths & a kitchen filled with stainless steel appliances. Freshly painted interior, new flooring, wooden stairs & no carpets! Upgraded lighting, new windows, new heaters, air conditioning & window blinds. You will love the privacy this home gets with the custom gate, tall fencing, & trimmed hedges. Patio weather is here, and this one has the perfect patio right outside your door! The lower level is partially finished with a beautiful powder room and a separate laundry area. Royalton Private owners enjoy a maintenance-free lifestyle for a small monthly fee of $195.75, which covers snow removal, landscaping, grass cutting (even inside your yard), and visitor parking. Comes with a premium parking space steps from your door. Bonus: Hot Water Tank is owned! This home faces the front of the development for easy access, privacy, and convenience. No through-traffic driving by these townhomes...so quiet you will hear the birds sing. 24-hour irrevocable on all offers. (id:49269)
Right At Home Realty
88 Richfield Square
Clarington (Courtice), Ontario
Discover this beautiful freehold townhome, ideally situated in a prime Courtice location and perfect for the first-time buyer. The home boasts an open kitchen featuring crown molding and a breakfast bar, a cozy living room filled with natural light, and a dining area with access to a deck overlooking a stunning, private yard. Upstairs, find a spacious primary bedroom with ample closet space and a large second bedroom, currently utilized as an office. The fully finished basement offers additional living and storage areas. Perfect for man cave, craft room or playroom! This move-in-ready home has seen numerous recent upgrades, including shingles (2016), a furnace (2021), triple pane windows (2018), a deck (2023), an air conditioner (2024), and all kitchen appliances (2021). Simply move in and enjoy! (id:49269)
RE/MAX Jazz Inc.
15970 Marsh Hill Road
Scugog (Port Perry), Ontario
Discover this stunning 3+1 bedroom, 4 bathroom bungalow nestled on a serene 0.82-acre lot. This private retreat offers the perfect blend of country charm and modern convenience, located just minutes from both Port Perry and Uxbridge. Step inside the 2,397 square foot main level (per floor plans) to find a gorgeous updated kitchen featuring a large island, propane cooktop, wall oven, abundant storage, and nearly new appliances. The kitchen also features a floor to ceiling pantry, convenient instant boiling water tap and a bright eat-in dining area with a walkout to the back patio. The spacious living room is enhanced by a cozy fireplace, with an additional fireplace in the expansive finished basement. The lower level offers endless possibilities with a fourth bedroom, full bathroom, den, and ample storage space. The primary suite is a luxurious retreat, complete with a 5-piece ensuite, walk-in closet, and direct patio access to a covered hot tub perfect for relaxing evenings. The backyard oasis continues with a landscaped, fenced-in patio featuring an in-ground pool. Additional highlights include an invisible dog fence, insulated and heated extra deep double garage, a large driveway that accommodates 8+ vehicle parking, and a powerful 20KW hard wired generator can run the whole house for peace of mind. Enjoy the tranquility of country living without sacrificing convenience. This exceptional home offers privacy, comfort, and easy access to all local amenities. Don't miss your chance to make this dream property yours! (id:49269)
Royal LePage Frank Real Estate
1815 Kingsdale Avenue
Ottawa, Ontario
Open House SUNDAY JUNE 8th , 2-4 pm! Welcome to 1815 Kingsdale Avenue a beautifully maintained and updated east-facing bungalow on a generous lot in the heart of Blossom Park! (walking distance to Conroy Pit & trails) This bright and open home offers incredible natural light throughout, complemented by rich hardwood flooring on the main level. The updated kitchen features quartz countertops, modern cabinetry, a stylish ceramic backsplash, and Modern appliances perfect for cooking and entertaining.The main level includes two spacious bedrooms and a full 3-piece bathroom. Downstairs, youll find a large finished basement with a versatile recreation/family room, a third bedroom, full 3-piece bathroom, dedicated laundry/utility space, and a separate side entrance offering income potential or in-law suite possibilities.Recent upgrades include a new furnace and central air conditioning (2020), as well as a newly constructed front entrance and walkway (2021). The expansive backyard offers plenty of room to garden, relax, or expand in the future. Located close to schools, parks, shopping, public transit, and the airport.A rare opportunity on a large lot with so much potential book your showing today! (id:49269)
RE/MAX Hallmark Realty Group
3858 Acorn Crescent
Windsor, Ontario
ABSOLUTELY STUNNING CUSTOM BUILT R-RANCH HOME, 3 BDRMS, 2 FULL BATHS, IN ONE OF HIGHLY DESIRABLE AREA IN SOUTH WINDSOR. MAIN FLOOR OFFERS SPACIOUS LIV RM W/CATHEDRAL CEILING, DINING RM, CUSTOM LARGE KITCHEN W/SS APPLIANCES, MASTER BDRM, FULL BATH, 2ND LRG BDRM, FULLY FINISHED BASEMENT OFFERS LARGE FAMILY RM, 3RD BDRM, 2ND FULL BATH, LAUNDRY, WET BAR, LRG WINDOWS,POT LIGHTS, 1.5 CAR GARAGE,CONCRETE DRIVEWAY, TONS 0F UPGRADES, INGROUND POOL, NEWER ROOF (2018), C-AIR/FURNACE AND TANKLESS HOT WATER SYSTEM(2018)OWNED, CLOSE TO HIGH RANK TALBOT TRAIL AND VINCENT MASSEY SCHOOLS, PARKS/TRAILS, HWY 401, MAJOR STORES/COSTCO, MALL, RESTAURANTS, UNIVERSITY, US BORDER, CALL L/S FOR PRIVATE SHOWING! (id:49269)
Century 21 Request Realty Inc.
2469 Wooden Hill Circle
Oakville (Wt West Oak Trails), Ontario
Welcome To This Bright Freehold Townhome Located On A Quiet, Mature Street In West Oak Trails. This 3 Bed, 3 Bath Home Is Perfect For Families, Situated On A Premium Ravine Lot A Private Backyard With No Rear Neighbors. This Tastefully Decorated Home Includes an Open Concept Main Floor, Kitchen with Stainless Steel Appliances, Oak Cabinets, Quarts Counters, Breakfast Bar and Walk out to Multi Level Level Deck, Hardwood Floors, Living Room with Gas Fireplace, Dining Room, 3 Spacious Bedrooms Including Master with Walk in Closet, A Professionally Finished lower level Rec Room with Gas Fireplace, Laundry And 3pc Bathroom With Heated Floors. Extra-Long Driveway With Parking For 4 Cars! Inside Garage Entry Close To Top Schools, New Hospital, Parks & Trails. Upgrades Include: Roof (2013), Deck (2012), Basement(2015), Furnace (2016), AC (2019) Gdo (2015). Open House Sat June 7th and Sun June 8th 2-4pm (id:49269)
Sutton Group Quantum Realty Inc.
1483 Royal Oaks Road
Mississauga (Lorne Park), Ontario
Stunning family residence nestled on a tranquil court in the prestigious Lorne Park community. This beautifully renovated home features 4+1 spacious bedrooms and 5 luxurious bathrooms, offering exceptional comfort and style throughout. The gourmet kitchen is appointed with granite countertops, built-in wall ovens, and a premium gas cooktop perfect for culinary enthusiasts. Rich hardwood flooring flows seamlessly across the main and upper levels, enhancing the homes elegant ambiance. The primary room includes a walk-in closet and a 4-piece ensuite. The fully finished basement extends the living space with a large recreation room, a wet bar, a potential fifth bedroom, and a modern 3-piece bathroom ideal for guests or extended family. Step outside to a private backyard, complete with mature trees and an expansive multi-level deck perfect for entertaining or quiet relaxation. A must See! (id:49269)
Century 21 Atria Realty Inc.
42 Valleyview Road
Brampton (Snelgrove), Ontario
Rarely offered bungalow with finished walkout basement, backing onto Etobicoke Creek and conservation lands. Nestled on a large 119.9 ft x 181.97 ft lot (approx. 0.50 acres), this property offers exceptional privacy, stunning views, and a tranquil setting year-round, surrounded by nature and wildlife overlooking a ravine. Spot deer passing by or a beaver swimming in the creek, true country living in the city! In winter, enjoy tobogganing right in your own backyard. Over 3450 square feet of total living space. The main floor features open-concept living, formal dining room, large windows, gleaming hardwood floors, walkout access to the deck, a spacious kitchen with a breakfast area, perfect for enjoying the peaceful surroundings. Three generous bedrooms, including a primary bedroom with backyard views, a 3-piece bathroom complete the main level. The finished walkout basement offers versatile living options, including a large recreation room with a gas fireplace, a second kitchen, two spacious bedrooms (or den/rec spaces), a 3-piece bathroom, laundry, an original separate entrance via the garage, plus two additional lower-level walkout doors, ideal for an extended family or in-law suite. Over $400,000 has been invested in additions, renovations, and upgrades featuring new front brick, roof, furnace, AC, gas fireplace, large wood deck, landscaping, a cathedral ceiling in the living room, and a rec room/bedroom in the lower level. Additional highlights include a newly paved (2024) double driveway with parking for at least six cars, a spacious 2-car garage with workshop space, five gas fireplaces, a gas BBQ hookup, an owned hot water tank, central vacuum, and landscaped gardens. Located on a quiet cul-de-sac, an exclusive street with direct access to the Etobicoke Trail and conservation are ideal for hiking, cycling, dog walks, and winter fun. Walk to grocery stores, schools, public transit, and major roads. A true hidden gem in Brampton - this one is a must-see! (id:49269)
Right At Home Realty
1515 - 38 Joe Shuster Way
Toronto (South Parkdale), Ontario
Bask in unobstructed south views of Lake Ontario and the iconic Carpet Factor, while floor-to-ceiling windows flood the space with natural light, or step out onto your private balcony to soak it all in. Thoughtfully upgraded by the current owners, this suite features smooth ceilings (no popcorn!) and brand new flooring, creating a clean, contemporary feel throughout.This intelligently designed suite offers great storage, stylish upgrades, and access to exceptional building amenities: a pool, theatre room, gym, and more. Walk to everything from cafes and boutiques to galleries and top-rated restaurants. With the TTC at your doorstep and easy driving access, this is downtown living done right. (id:49269)
Forest Hill Real Estate Inc.
1221 - 2485 Taunton Road
Oakville (Ro River Oaks), Ontario
Luxury Oak & Co Condo T3! Great Location. Stunning Unobstructed South View Of C.N Tower & Lake Ontario For All Rooms, Laminated Floor Throughout, 9Ft Ceilings, High End Finishes, Modern Kitchen, Large Windows With Lots Of Natural Light, Walk-Out To Balcony. Large Closet In Bedroom. Convenient Location Just Steps To Shopping Mall, Bank, Retail Stores, LCBO, Plaza, Tim Hortons, Transit At Door Steps, Close To Shops, Highway, Sheridan College, Parks, Hospital And Much More! 1 Parking And 1 Locker Included! (id:49269)
Highland Realty
272 - 4975 Southampton Drive
Mississauga (Churchill Meadows), Ontario
Bright and Open 1 Bed, 1 Bath, Ground Floor End unit Townhouse siding onto Parkette. Exclusive Fenced Patio W/Landscape perfect for sitting outdoors and BBQing, 1 Surface Parking Space #237, Convenient In suite Laundry with Front Load Washer/Dryer. Open Living Rm & Kitchen. Eat-In Kitchen w/ quartz counters, 4 pc bathroom. Highly Desirable Churchill Meadows Community In Mississauga. Please provide Rental Application with References, Letter of Employment and income verification, Equifax Report. (id:49269)
Royal LePage Real Estate Services Ltd.
75 Norwich Road
Woolwich, Ontario
Welcome to 75 Norwich Road in family-friendly Breslau! This bright and spacious 4-bedroom, home is perfect for growing families and includes a master bedroom with walk-in closet and ensuite bath. The open-concept main floor is great for everyday living, and the upstairs offers 4 bedrooms plus an office/study alcove—ideal for homework or working from home. The walk-out basement with 10' patio doors offer loads of potential with for a future family room bathed in natural light. Enjoy summer fun in the heated saltwater pool and unwind on the elevated with gas BBQ hook-up and deck overlooking a park and heated salt-water pool. The backyard is built for fun for the whole family. Breslau is a family friendly neighbourhood with lots of green space, walking trails, public and separate elementary schools within walking distance, community centre and library. A move-in ready home your family will love! (id:49269)
Red And White Realty Inc.
#16 - 40 Imperial Road
Guelph (Willow West/sugarbush/west Acres), Ontario
Here's a lovely clean and bright two bedroom condominium townhouse close to Costco, Zehrs, and Hanlon Parkway for easy highway access. Two good-sized bedrooms and an updated bathroom. New flooring recently added, also just painted. One parking spot directly in front, and a nearby playground if you have smaller kids. $2100 utilities not included. (id:49269)
Keller Williams Home Group Realty
29 - 29 Barker Boulevard
Collingwood, Ontario
Welcome to your new home in the heart of nature,nestled on a premium lot in The Links.Located a the west end of Collingwood,only a short drive to Historic downtown Collingwood and 7 minute drive to the ski hills.This stunning 3 bedroom semi detached end unit offers peace,privacy and panoramic views of the 7th fairway of Cranberry golf course.Surrounded by lovely gardens,and a lit woodland pathway your right outside your back door,this home is a haven for nature lovers.Step inside to an open concept main floor filled with natural light from the many oversized windows,featuring a vaulted ceiling,elegant dining area with modern chandelier and European style custom kitchen.Thoughtfully designed ,the kitchen boasts quartz countertops,stainless steel appliances,breakfast bar,wine fridge,under cabinet lighting and generous cabinet space.The west facing living room and cozy sitting area flow effortlessly through new sliding doors to TWO spacious private patios,one at the back and one on the side.Perfect for outdoor entertaining with a gas hookup for bbq.Upstairs the primary bedroom offers a large ensuite bathroom and private balcony facing west to enjoy the sunsets.Two additional bedrooms with unique features a 3 peice bathroom complete the upper level.Additional features include a large single car garage with inside entry,new HVAC system(2024) and access to a saltwater pool directly across from the home.Enjoy the close proximity to the Georgian Trail,ski hills,many restaurants,beaches and marina,everything you need to embrace te Collingwood lifestyle.Don't miss this rare opportunity to live where nature meets luxury. (id:49269)
RE/MAX Four Seasons Realty Limited
17 Kelso Drive
Caledonia, Ontario
Built in 2017 is the BEST 4 bedroom value in the area!!! Much larger inside than it appears out. Step into luxury and sophistication with this stunning executive home in Caledonia’s sought-after Avalon community. Offering 1,885 sq. ft. of beautifully designed living space, this 4-bedroom, 2.5-bath home is perfect for modern family living. Start your mornings with coffee on the charming covered porch, then step through the grand double doors into a warm and welcoming foyer. The upgraded open-concept kitchen features a spacious island, seamlessly flowing into the bright living room with a walkout to the backyard—perfect for entertaining or relaxing. Soaring 9-foot ceilings on the main floor create an airy, inviting atmosphere. Upstairs, the sun-drenched primary suite easily accommodates a king-sized bed and boasts a walk-in closet plus a spa-like 4-piece ensuite. Three additional generously sized bedrooms provide plenty of space for family, guests, or a home office, while the SECOND FLOOR LAUNDRY adds convenience to everyday living. With interior garage access and parking for three vehicles, this home blends elegance and practicality. Nestled in a family-friendly community, you’re just minutes from parks, top-rated schools, shopping, and scenic trails along the Grand River. Experience the perfect mix of comfort, style, and convenience—this is the home you’ve been waiting for! (id:49269)
RE/MAX Escarpment Realty Inc.
78 Larkspur Road
Brampton (Sandringham-Wellington), Ontario
Beautiful: 4+2 bedroom Detached Home Finished Legal Registered Basement With Sep. Entrance: Hardwood Floor: Pot Lights: Upgraded Kitchen With Quartz Counter top, Ceramic B/Splash, B/I Dishwasher, Stainless Steel appliances & B/fast Area W/Out to Yard: Fully Renovated Washrooms With New Vanities: Solid Oak Staircase With Metal Pickets: California Shutters: (id:49269)
RE/MAX Champions Realty Inc.
61 Mills Court
Bradford West Gwillimbury (Bradford), Ontario
Charming and Spacious 4 Bed, 4 Bath Multi-Level Home on Quiet Cul-De-Sac. Welcome to this beautifully updated and meticulously maintained 4-bedroom, 4-bathroom home located in a peaceful, family-friendly cul-de-sac. This house has designed living space across multiple levels, this property delivers the perfect blend of comfort, style, and functionality for todays modern family.The main floor boasts a bright, open-concept living and dining area flooded with natural light ideal for entertaining or relaxing with loved ones. The contemporary kitchen features sleek countertops, upgraded cabinet doors, and a cozy breakfast area overlooking the serene backyard. Step down into a warm and inviting family room with direct access to a spacious deck and a fully fenced yard. Enjoy complete privacy with no rear neighborsjust tranquil walking trails. The backyard is perfect for entertaining, complete with a garden shed and a charming outdoor fireplace for those summer and fall evenings. Upstairs, the spacious primary suite offers a walk-in closet and a private 4-piece ensuite. Two additional bedrooms and a second full bathroom provide ample space for family or guests. The partially finished basement includes a fourth bedroom with a closet, a 4-piece bath, new laminate flooring, and a flexible open space perfect for a home office, rec room, gym, or guest suite. A Separate entrance from Garage. Additional features include an attached 2-car garage with interior entry, parking for 4 more vehicles, and a location close to top-rated schools primary and secondary, parks, shops, restaurants, and a vibrant community center.This move-in-ready gem offers privacy, space, and convenience all in one. Dont miss your chance to call it home. Schedule your showing today! (id:49269)
RE/MAX Crossroads Realty Inc.
Main & Upper - 197 Stephen Street
Richmond Hill (North Richvale), Ontario
Welcome to a charming 3 bedroom & 3 bathroom Home in the heart of Richmond Hill, offering the perfect combination of comfort & convenience. Upon entering the property, you'll find beautiful hardwood flooring & pot lights throughout. Guests are greeted in the vast living area overseeing the modern kitchen as your favorite music plays via the built-in speakers. The Custom Kitchen features chic tile flooring, granite countertops, built-in stainless steel appliances, modern cabinetry, two sinks, and an expansive center island with bow river undermount sink; the perfect area for guests to socialize and drink their Martinis. Dining area leads out to a cozy garden sunroom providing even more of a unique entertainment area to host fun parties! A separate cheerful family room is situated on the middle floor with a bay window allowing for plenty of light. Above the gas fireplace, you'll find a built-in TV mount for TV entertainment and making cherished memories by the warm fireplace. Stepping to the 2nd floor you'll find the bright primary bedroom with its chic 5 piece ensuite, 2nd bdrm has access to a nice 3 piece semi-ensuite and 3rd bdrm features its own shopping inspired rack. Step outside into the backyard to enjoy the fresh air & BBQs in the spacious, lush and fully fenced area. The built-in 1 car garage with access to the house & the 2 car driveway have space for all family vehicles. Located in the vibrant North Richvale neighborhood, you'll enjoy easy access to parks, trails and fields such as Richvale Athletic Parks & Community Center/Pool. Nearby you'll find Hillcrest Mall for a premier shopping and dining experience. Families will also appreciate the close proximity to schools, such as to Ross Doan PS, Roselawn PS, Langstaff SS and Alexander MacKenzie HS for the IB program. (id:49269)
Keller Williams Empowered Realty
197 Stephen Street
Richmond Hill (North Richvale), Ontario
Welcome to a charming 3+1 bedroom & 4 bathroom Home in the heart of Richmond Hill, offering the perfect combination of comfort & convenience. Upon entering the property, you'll find beautiful hardwood flooring & pot lights throughout. Guests are greeted in the vast living area overseeing the modern kitchen as your favorite music plays via the built-in speakers. The Custom Kitchen features chic tile flooring, granite countertops, built-in stainless steel appliances, modern cabinetry, two sinks, and an expansive center island with bow river undermount sink; the perfect area for guests to socialize and drink their Martinis. Dining area leads out to a cozy garden sunroom providing even more of a unique entertainment area to host fun parties! A separate cheerful family room is situated on the middle floor with a bay window allowing for plenty of light. Above the gas fireplace, you'll find a built-in TV mount for TV entertainment and making cherished memories by the warm fireplace. Stepping to the 2nd floor you'll find the bright primary bedroom with its chic 5 piece ensuite, 2nd bdrm has access to a nice 3 piece semi-ensuite and 3rd bdrm features its own shopping inspired rack. The basement features privacy as a separate self sufficient 1 Bdrm unit with its own living room with a gas fireplace, dining room, kitchen, bath and laundry set. Step outside into the backyard to enjoy the fresh air & BBQs in the spacious, lush and fully fenced area. The built-in 1 car garage with access to the house & the 4 car driveway have space for all family vehicles. Located in the vibrant North Richvale neighborhood, you'll enjoy easy access to parks, trails and fields such as Richvale Athletic Parks & Community Center/Pool. Nearby you'll find Hillcrest Mall for a premier shopping and dining experience. Families will also appreciate the close proximity to schools, such as to Ross Doan PS, Roselawn PS, Langstaff SS and Alexander MacKenzie HS for the IB program. (id:49269)
Keller Williams Empowered Realty
19302 Holland Landing Road E
East Gwillimbury (Holland Landing), Ontario
Craving small-town country living? Love to entertain? Dreaming of a spacious, private lot that's still close to shopping and an easy commute to Toronto? Youve found it! This 4-bedroom, 3-bathroom home offers over 2,300 sq ft of living space, plus a fully finished basement blending relaxed country charm with modern convenience and room to host. The open-concept main floor is perfect for entertaining, with hardwood floors throughout and large windows that flood the space with natural light. There's even a main-floor bedroom with a separate entrance ideal for a home office, guest suite, or in-law setup. Upstairs, you'll find three generous bedrooms, including a spacious primary suite complete with a walk-in closet and private ensuite your own cozy retreat. Step outside to your private, tree-lined backyard, where you can enjoy summer barbecues, evenings by the firepit, or peaceful mornings with a coffee in hand. Need space for hobbies, storage, or toys? You'll love the 14'6" x 36' heated and insulated detached garage the ultimate bonus space. And the best part? You're just minutes from both Newmarket and Bradfords shops, restaurants, and amenities, all while enjoying the peace and privacy of country living. (id:49269)
Exp Realty
67 - 104 Pinedale Gate
Vaughan (East Woodbridge), Ontario
Nestled in the very desirable East Woodbridge community, this property offers you style, space and comfort. Tastefully renovated and decorated. Professionally painted. Beautiful flooring. Plenty of pot lights. Crown mouldings. Very inviting foyer, beautiful living room, spacious kitchen for cooking lovers. Great size bedrooms. Perfect layout with no space to waste and a finished basement, adding living and entertainment space to accommodate your family's needs. Basement offers open space, cantina, workshop. Lovely backyard to enjoy specially summer afternoon as it is not getting too much sun and heat in an afternoon. Brand new hot water tank and gas meter. The property is attached only by garage on a left side. Gas line for BBQ. This complex of townhouses gives you village atmosphere and at the same time you are close to everything our city has to offer: malls and shopping, restaurants, schools, hospital, church, community centers, public transportation and subway station, highways. Each unit is provided with 8 overnight parking passes per month giving access to friends and family visits. Low maintenance fee. You will be glad to call it HOME! Please pay attention that master bdr is currently used as a second bdr. Low maint. fee includes building insurance (id:49269)
RE/MAX West Realty Inc.
380 Delaney Drive
Ajax (Central), Ontario
Welcome to this stunning John Boddy Homes semi-detached 2-storey located in Ajax! This home offers 3 bedrooms plus a den and 4 bathrooms, designed to suite modern family living. The main floor features laminate flooring, an open-concept living and dining area, and a separate family room with a cozy fireplace. The modern kitchen is equipped with stainless steel appliances, quartz countertops, backsplash and sliding doors that lead to a spacious backyard featuring a brand new stone patio (2024), and ideal setting for summer barbecues, entertaining guests, or simply relaxing outdoors. A convenient 2-piece bathroom completes the main level. Upstairs you'll find three bedrooms, including a primary bedroom with a walk-in closet and a 5-piece ensuite. An additional full bathroom serves the additional bedrooms with ease and functionality. The finished basement features a versatile den that can be sued as a home office, guest room, or additional living space, complete with a full 4-piece bathroom. Widened driveway fits two cars, plus an attached single-car garage. Close to shops, restaurants, schools, and parks. Just a short drive to Ajax Go Station and Hwy 401 for easy commuting. With space, functionality, and a great layout, this home is ready for your personal touch- don't miss the opportunity to make it your own! Don't miss the opportunity to own this home in a prime Ajax location. Schedule your visit today and make this house your new home! (id:49269)
Harvey Kalles Real Estate Ltd.

