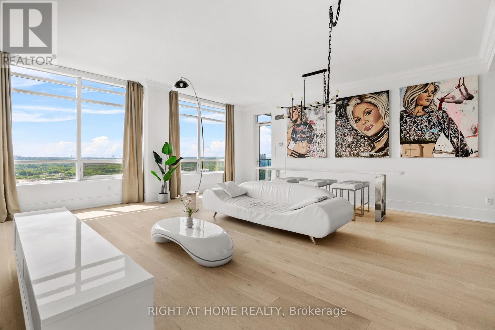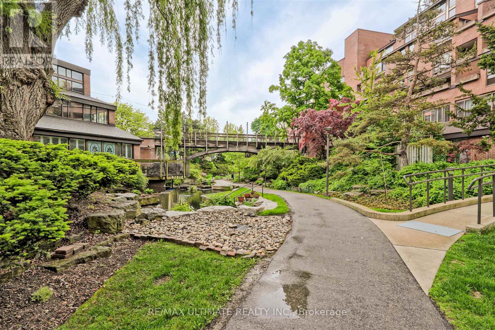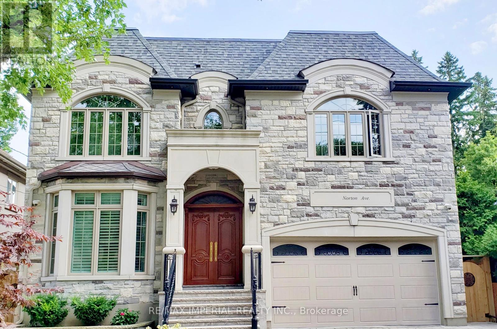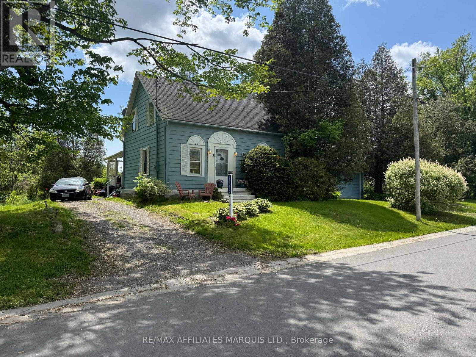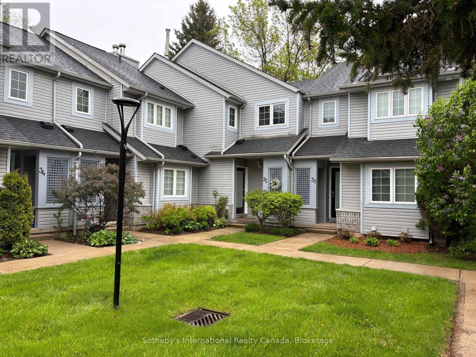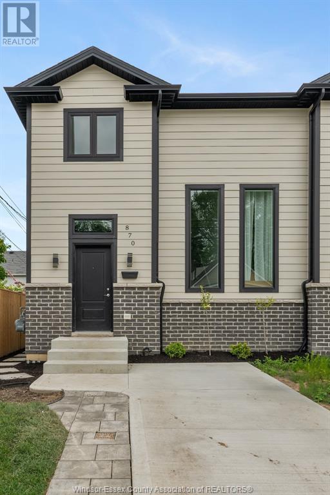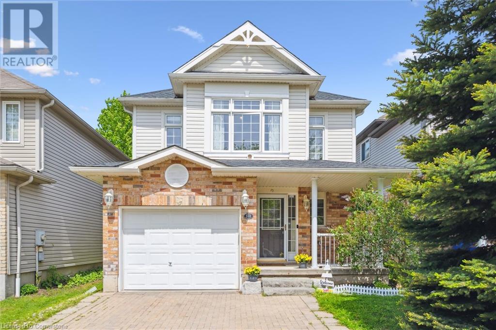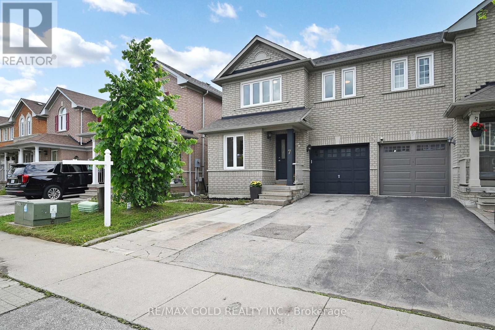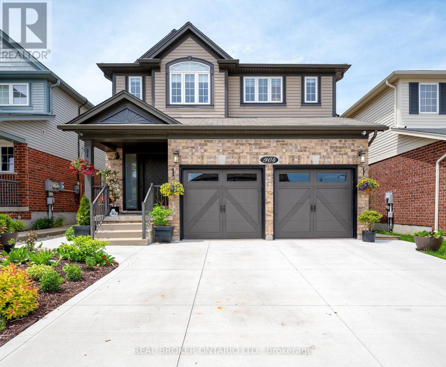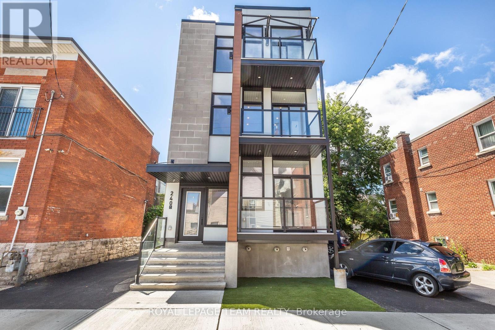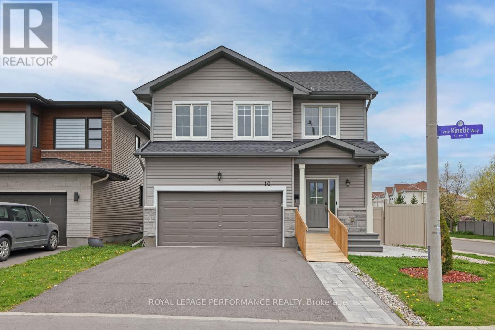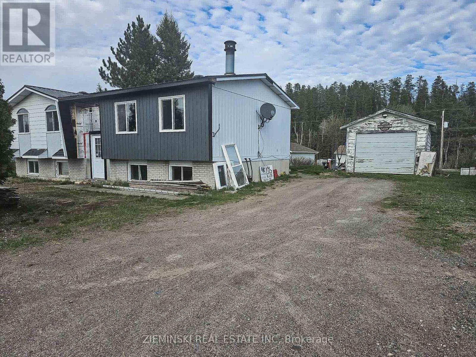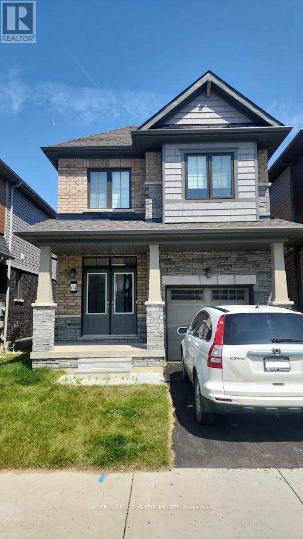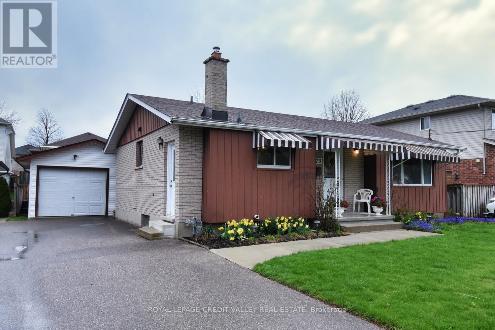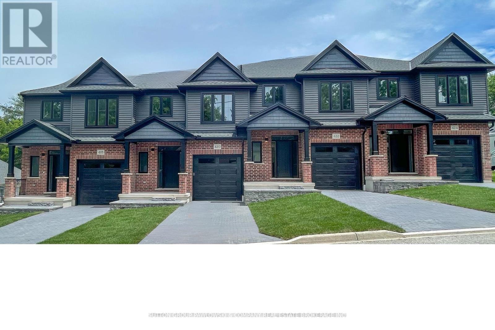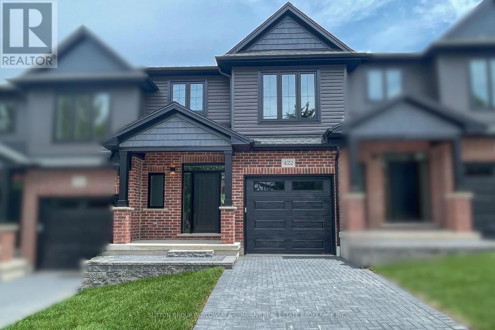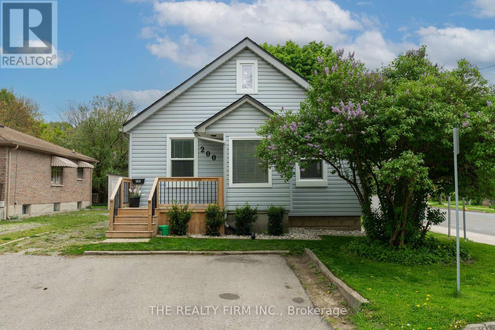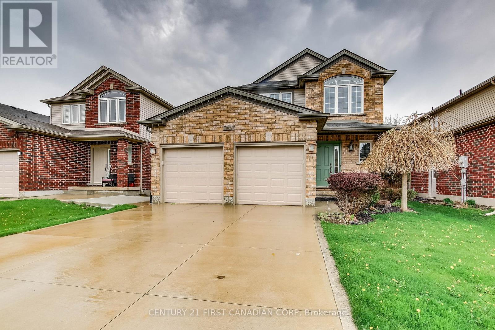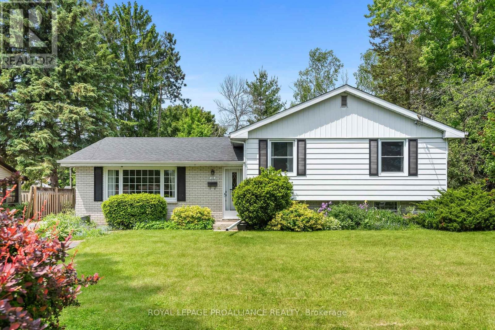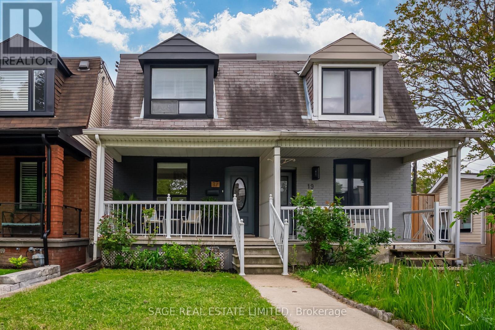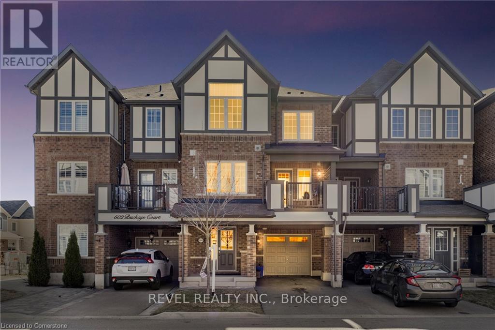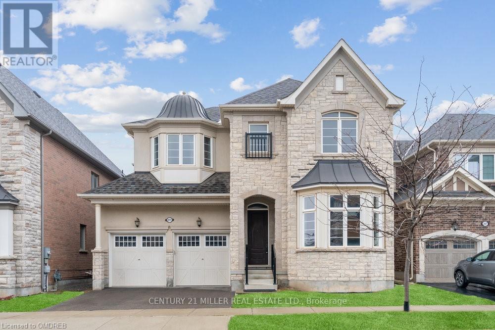513 - 390 Dixon Road
Toronto (Kingsview Village-The Westway), Ontario
Renovated, Spacious 3 Bedroom, 1 Bath condo unit. Comes with 1 underground parking and all utilities included (water, gas, electricity). 24 hours gate security, indoor pool, recreation room, gym, sauna and visitors parking. Convenient location with easy access to highways, close to Pearson Airport, TTC, Shopping plaza, public library and schools. (id:49269)
RE/MAX West Realty Inc.
328 - 556 Marlee Avenue W
Toronto (Yorkdale-Glen Park), Ontario
Brand New Prime location Condo The DYLAN in North York Toronto at the center of all, close to University and the iconic Yorkdale shopping Center, schools, and many food amenities. The property offers unparallel access to Toronto's largest Public Transit Hub, Subway Station, Buses, Go Transit, and long distance buses all at your doorsteps. Easy in getting around the city plus quick access to Highway 401. (id:49269)
Homelife/miracle Realty Ltd
228 Island Road
Toronto (Rouge), Ontario
Open House June 7 & 8th, 2-4PM. Welcome to 228 Island Rd. A beautifully renovated bungalow situated in a quaint pocket in the West Rouge Community. A mature Japanese Maple welcomes you on the front yard and leads you up the stone interlock front patio. Step in to an open-concept living/dining/kitchen space that allows your family to hang out together on the main floor. Rich hardwood floors, recessed lighting, over-sized living room window, gas fireplace with remote are just some of the features. The kitchen has been opened up while maintaining plenty of cabinet and storage space. Chef-grade appliances, breakfast bar, granite counters, under-mount sink and neutral backsplash offer a luxurious cooking experience. And if you prefer, step out the dining room to a large (composite- no maintenance needed) 2-tier deck perfect for lounging and entertaining. Connect your BBQ to the Gas line hook-up in the backyard, so you never have to worry about propane tanks! Grow your own vegetables in the backyard garden beds. Main floor bath has large Skylight that floods the room with natural sunlight. Venture down to the bright and fully finished basement, offering a brick gas fireplace, exposed feature brick wall, 3 pc bathroom with glass shower, desk area and a separate laundry/utility room. Handy shed in backyard for all your gardening tools, and fully fence yard to keep your kids and pets safe. Ideal location to walk to Rouge Beach Park. Superb location, 2 Min away from the Hwy 401. (id:49269)
Keller Williams Advantage Realty
2305 - 38 Grenville Street
Toronto (Bay Street Corridor), Ontario
Spacious Studio in Prime Location | Unobstructed South View! Bright and open studio featuring floor-to-ceiling windows and a large private balcony with stunning south-facing views. Located in a sought-after neighborhood close to the University of Toronto and Toronto Metropolitan University (formerly Ryerson). Steps from TTC subway, parks, the Financial District, and a full range of amenities. (id:49269)
Bay Street Group Inc.
809 - 17 Dundonald Street
Toronto (Church-Yonge Corridor), Ontario
Great Location With Direct Access To Wellesley Subway Station, Steps To Bloor St, Yorkville, Restaurants, Etc. Lots Of Lights, Walking Distance To Ryerson University, University Of Toronto, Hospitals, Eaton Centre, City Hall, College Park And The Waterfront. Fantastic Amenities, Your Choice Of Living In Dt Area. (id:49269)
RE/MAX Atrium Home Realty
409 - 7 Carlton Street
Toronto (Church-Yonge Corridor), Ontario
Beautiful & Spacious 2 Bedroom Condo. Aprox. 730 Sq Ft Right In The Heart Of Down Town. Furnished with a bed, desk and chair in each bedroom. Located Across Loblaw's Grocery Store, Right Next To & Above College Subway Station, Steps To Starbucks & Tim Horton's, Ryerson, George Brown College, UofT, All Down Town Major Hospital's, Queen's Park And Much More. Wood Flooring Thru Out, New Stainless-Steel Fridge And Dishwasher. Utilities Included. Phone, Internet & Cable extra. Huge Gym W Running Track, 24Hr Concierge. (id:49269)
Right At Home Realty
A - 161 Major Street
Toronto (University), Ontario
Renovated Large And Bright 3 Bedroom Apt At University Of Toronto Neighborhood ,Main Floor 10 Ft Ceiling, Modern Kitchen & Bath, Hardwood Floor And Ceramic Throughout, Newer Stainless Appliances & Onside Laundry . basement has second kitchen. just 5 mins walk to west gate of UT. Near South Annex, Mins Walk To Chinatown, Kensington Market And Some Of Toronto's Best Dining, Bars & Shops, Top School, And Much More Just Step Away. Walk Score 98 !!! This Is A Difficult To Find Stunning & Bright 3 Bedroom Suite In Downtown Core. GREAT street neighbors, awesome life style. (id:49269)
Homelife Landmark Realty Inc.
3403 - 181 Wynford Drive
Toronto (Banbury-Don Mills), Ontario
**FULLY FURNISHED Luxury Penthouse Living with Scenic and Downtown Views** Welcome to this exquisite, fully furnished luxury penthouse at *The Accolade by Tridel*, where elegance meets convenience in one of Torontos most desirable central locations. Spanning over 1,400 sq. ft., this bright and airy 2-bedroom, 2-bathroom suite designed for those who appreciate space, style, and sophistication. Enjoy breathtaking south views of the Toronto skyline, lush ravines, and the iconic Aga Khan Museum from two expansive private balconies. Inside, you'll find soaring 10-foot ceilings, floor-to-ceiling windows, rich hardwood flooring, and an open-concept layout perfect for both relaxing and entertaining. Each of the two spacious primary bedrooms includes a walk-in closet, full ensuite bathroom, and balcony access for private outdoor retreats.The modern kitchen is a chefs dream, featuring full-sized white appliances, upgraded granite countertops, a center island, and an abundance of storage. Whether you're cooking a gourmet meal or hosting guests, this space delivers both form and function. Residents enjoy a wide range of premium amenities, including a state-of-the-art fitness centre, indoor swimming pool, stylish party room with pool table and boardroom, digital lounge with Wi-Fi, guest suite, 24-hour concierge, and ample visitor parking. Your lease includes ensuite laundry and parking. Located near Eglinton and the Don Valley Parkway, this penthouse offers unbeatable access to the DVP, Highway 401, new LRT, TTC, and is just 10 minutes from downtown Toronto. Surrounded by parks, trails, golf courses, shopping, restaurants, and cultural landmarks like the Aga Khan Museum and Ontario Science Centre, everything you need is at your doorstep.This exceptional home combines luxury, lifestyle, and location offering carefree living at its finest. (id:49269)
Right At Home Realty
14d - 86 Gerrard Street E
Toronto (Church-Yonge Corridor), Ontario
Modern marvel in Torontos vibrant core. An immaculate 2 storey, 3 bed, 2 bath corner suite with rare solarium boasting bright south-west views of the downtown skyline. Gleaming floor to ceiling windows throughout. 1500 sq ft + 60 sq ft solarium. Five-minute walk to Yonge-Dundas Square. Vibrant neighbourhood full of restaurants, bars and cafs. All bedrooms come with customized California closets. Exquisitely renovated with premium finishes including crown molding and walnut hardwood flooring. The boutique-style Gerrard Place introduces a low-density, chic living experience, highlighted by serene gardens, your private retreat. (id:49269)
Real One Realty Inc.
N1005 - 455 Front Street E
Toronto (Waterfront Communities), Ontario
This 1-bedroom, 1-bathroom condo with a locker in Toronto's Canary District is available July 1 and includes heat and water for added value. Enjoy a range of amenities, including a concierge, guest suites, gym, party room/meeting room, rooftop deck/garden, and more. Located in a vibrant, walkable neighbourhood, you're just steps away from Marche Leos, Dark Horse Coffee, local restaurants, a dentist, the YMCA, Corktown Common Park, the Distillery District, and the King streetcar. This is comfort and convenience in one of Toronto/s most sought-after communities. Schedule a showing today! (id:49269)
RE/MAX Real Estate Solutions
Cityscape Real Estate Ltd.
307 - 40 Sylvan Valleyway
Toronto (Bedford Park-Nortown), Ontario
Coveted and tranquil Bedford Glen! Welcome to this fabulous two-storey unique "townhouse-style" condo in the highly demanded Avenue and Lawrence neighbourhood. Enjoy the renovated custom kitchen with marble countertops and stainless-steel appliances along with two updated baths. This lovely suite features bright, light-filled principal rooms accented with crown mouldings and luxury vinyl flooring. The living room opens to a beautiful main floor patio where you can enjoy summer BBQs. As an added bonus, the primary bedroom has a covered balcony where you can enjoy a morning coffee or evening drinks, even in the rain! There is the added convenience of a roomy second-floor laundry room. Enjoy the award-winning gardens complete with lush walkways, bridge, waterfall and koi pond! It's just steps to 24-hour Shoppers, Pusateris, TTC, and a bustling neighbourhood with great restaurants and shops. It feels like a house with none of the work! Don't miss this very special property! (id:49269)
RE/MAX Ultimate Realty Inc.
1715 - 195 Mccaul Street
Toronto (Kensington-Chinatown), Ontario
Premium Boutique Condo, sun-filled, Highly upgraded floor plan features exposed concrete walls and ceiling. Extra High 10"-foot ceilings and floor-to-ceiling windows add an artistic touch. Culinary enthusiasts will appreciate the gas cooking and stainless steel appliances, Unbeaten AAA Location, steps to UofT, OCAD, Queen's Park, Queen's Park Subway Station and beside Toronto's major hospitals (Mount Sinai, SickKids, Toronto General, Toronto Western, Women's College Hospital and Princess Margaret). Not to mention located a few meters from Toronto's trendy Baldwin Street. Perfect Walk Score of 97 and a Transit Score of 100. Amenities including A sky lounge, concierge service, a fitness studio, yoga studio and a large outdoor sky park equipped with BBQ, dining, and lounge areas, Co-Work Space, and Tech Centre. (id:49269)
Homelife Superstars Real Estate Limited
Lower - 63 Norton Avenue
Toronto (Willowdale East), Ontario
Bright & Gorgeous Custom Built home! Above Ground Lower Level, 2 Bedroom With 2 Ensuite Bathroom. Walk-Up Separate Entrance. Top School Districts. Upgrade Kitchen & Bathroom. Newly Installed Ceramic Tiles And Premium Hardwood Flooring (2024). Newer Fridge, Newer Washer & Dryer. Designated 2 Parking Spots On Driveway. Granite Kitchen & Counter Top, Laminated & Ceramic Flooring. Built To The Highest Standards. Bright And Spacious With Above-Grade Windows. Top-Ranking Schools Nearby, Steps To Earl Haig Secondary School And Mckee Public School, Subway, Parks, Restaurants, Banks, And Shops. Quiet, High-Demand Street Close To Hwy 401. Fast speed Internet, hydro, water, gas Included. (id:49269)
RE/MAX Imperial Realty Inc.
19626 William Street
South Glengarry, Ontario
Are you looking to move to the Historic Village of Williamstown? I have the perfect home for you! This Cape Cod Style home with 3 bedrooms and 2 bathrooms, features a large family room with 2 sky lights and a cathedral ceiling, and a side porch to spend the long Summer evenings on. This home is situated on one of the largest lots in the Village, and across the Street from the mighty Raisin River. Recent updates include a new NG furnace and A/C in 2023. The roof was changed approx 5 years ago. As per form 244. 48hrs Irrevocability on all offers. (id:49269)
RE/MAX Affiliates Marquis Ltd.
32 - 146 Settlers Way
Blue Mountains, Ontario
SEASONAL SPRING/SUMMER/FALL/WINTER RENTAL. FLEXIBLE DATES!! Welcome to Settlers Way. Just steps to Blue Mountain Village, this 3+1 bedroom, 3 bathroom condo is in the heart of four season fun! The open concept main floor with a wood burning fireplace and walk-out to a fantastic patio is excellent for entertaining. Boasting a bedroom on the main floor, two bedrooms on the second floor and a bedroom plus den and rec room in the basement, there is plenty of room for family and guests. Seasonal use of the outdoor pool and tennis courts just adds to the possibilities. **List price is for spring and fall (April-June and Sept-Nov). Prime summer (July/Aug) rate is $2550 and prime winter (Dec-March) rate is $3000. All rates are plus utilities** (id:49269)
Sotheby's International Realty Canada
870 Arthur
Windsor, Ontario
ONLY 2 YEARS OLD.. NOT HOLDING OFFERS! This nearly new home offers comfortable, modern living in a great location. The open-concept main floor combines the kitchen, dining, and living areas, making it ideal for both daily living and entertaining. The home includes 3 bedrooms and 2 full bathrooms, with a layout that makes efficient use of space. A fully finished basement provides extra storage, and the owned hot water on-demand system adds to the home's overall efficiency. Outside, there’s a freshly poured driveway, a fenced-in yard, and newly laid sod. (id:49269)
Stake Realty Inc.
27 Home Street
Guelph (Downtown), Ontario
3-Bedroom Red Brick Home with Covered Porch & Fenced YardStep into the warmth and character of this inviting detached red brick home, built in 1912 and thoughtfully designed for comfortable living. Nestled on a quiet street, this two-storey, three-bedroom home blends historic charm with modern convenience.A spacious covered front porch welcomes you, setting the tone for the charm that awaits inside. Once through the front door, youre greeted by a bright and cozy living area, perfectly sized for an oversized couch, accent chairs, and a media setup. A pass-through wall connects the living space to the dining room, which comfortably seats 6-8 guestsideal for hosting family meals or dinner parties.The kitchen is both functional and inviting, offering plenty of space to cook while still being part of the conversation. A separate door leads to the back deck, providing easy access for barbecuing or keeping an eye on children playing in the fully fenced backyard.Upstairs, you'll find three well-sized bedrooms and a full bathroom with a tub/shower combination. The unfinished basement is perfect for storage and houses the laundry area.This home is a perfect blend of character and practicality, offering a warm and welcoming atmosphere. (id:49269)
Chestnut Park Realty (Southwestern Ontario) Ltd
103 Woodland Drive
Midland, Ontario
Lovely Brick Detached Bungalow in sought after neighbourhood in Midland. Renovated from top to bottom. Open concept Living Room combined Dining Room. Renovated Eat in Kitchen with built-in appliances. 2 Bedrooms on main level. Large Primary Bedroom with 3 closets. Tastefully decorated and beautifully painted throughout. Basement with large Family Room with gas Fireplace, 4 Pc Bathroom, Multi Use Spare Room can be used as guest bedroom; office or storage. Main Floor Laundry Room with walkout to back deck. Inside entry from garage. Extra wide driveway for 4 cars, Single Car Garage. Private deck and yard. Move in ready, Shows 10++ (id:49269)
RE/MAX Georgian Bay Realty Ltd
598 Woolgrass Avenue
Waterloo, Ontario
Get Ready to Pack Your Bags—This Laurelwood Gem Is Too Good to Miss! Welcome to 598 Woolgrass Avenue, a stunning 4-bedroom, 2.5-bath detached home nestled in highly sought-after Laurelwood neighborhood of Waterloo - perfect for growing families who value top-ranking schools, friendly neighbors, and a safe, quiet street to call home. Step through the wide, welcoming entrance into a bright, open-concept main floor where the kitchen, dining, and living areas blend seamlessly - ideal for everyday living and effortless entertaining. Large windows flood the space with natural light and sliding glass doors lead to a spacious deck and fully fenced backyard, perfect for kids, pets, and relaxing summer Upstairs features four(4) generously sized bedrooms, offering plenty of space for everyone to suit your lifestyle - whether you're creating cozy kids’ rooms, a peaceful primary retreat, or a dedicated home office. Bonus: Unfinished Basement = Unlimited Potential. Waiting for your personal touch - Create a home gym, media room, play area, or even a guest suite—your blank canvas awaits. Some Upgrades & Features You’ll Love: • Brand-new roof (2024) with 30-year shingle warranty + 10-year labor coverage • New furnace & heat pump A/C for energy-efficient, year-round comfort • Fresh paint throughout (April 2025) for a clean, move-in-ready. • Newer appliances (2023) - except the dryer • Three-car parking (no more car shuffles!) • Main-floor laundry & inside garage access for added convenience • Prime location: • Walking distance to top-rated schools, Laurelwood Common, trails, and parks • Close to the public library, YMCA, and more • Quick access to University of Waterloo, Wilfrid Laurier, shopping centres, and Highway 85 This home isn’t just a place to live—it’s where your family’s next chapter begins. Ready to make it yours? Call your realtor today! (id:49269)
Royal LePage Wolle Realty
7 Anglers Catch Lane
Brampton (Sandringham-Wellington), Ontario
Amazing Location! Updated Modern Ensuite and Main Bath! Finished Basement w/ Separate Entrance. This beautiful home features 3 generously sized bedrooms with bright, open-concept living and dining area with separate kitchen and breakfast area. The primary ensuite and main bathroom have been fully renovated with sleek, modern finishes with fresh paint throughout the house. Laundry on main level and basement. Move-in ready and ideally situated in one of Brampton's most desirable neighborhoods! Just minutes from Trinity Commons Mall, Hospital, Sports Centre, parks, top-rated schools (including a prestigious IB program), places of worship, Highway 410. Beautiful home in a great location. (id:49269)
RE/MAX Gold Realty Inc.
580 Julia Drive
Welland (Coyle Creek), Ontario
FOR LEASE: Welcome to Your Ideal Family Home in a Thriving, Well-Connected Community! Discover this beautifully updated freehold townhome offering over 1,600 sq. ft. of thoughtfully designed living space, perfect for growing families or those seeking a balanced lifestyle in a prime location. Nestled in a friendly, sought-after neighborhood, this charming property combines modern style with everyday convenience. Step inside to find new flooring on the main level and fresh paint throughout, creating a bright, inviting atmosphere that's ready for you to move in and make your own. The spacious layout features open-concept living/dining areas, ideal for entertaining or relaxing with loved ones. Enjoy the benefits of a vibrant community just minutes from schools, parks, golf course, shopping centers, highways, and public transit, everything you need is within easy reach. Whether you're hosting family dinners, enjoying a morning coffee in your backyard, or exploring the nearby amenities, this town home offers a perfect blend of comfort, functionality, and lifestyle. Schedule your private showing today and imagine the possibilities of life in your new home! (id:49269)
Accsell Realty Inc.
904 Magdalena Court
Kitchener, Ontario
Tucked away on a quiet, family-friendly court in the prestigious West Laurentian neighbourhood, 904 Magdalena Court is a showpiece of thoughtful design, quality craftsmanship, and stunning renovations. A double-wide concrete driveway, attached two-car garage, and custom fibreglass front door create an unforgettable first impression. Step inside to discover 9' ceilings, herringbone hardwood floors, custom-built-ins, and a well-organized entryway. The chef-inspired kitchen features navy and white two-tone cabinetry, large 9'x4' island, Cambria quartz counters, a statement farmhouse sink, and top-tier appliances at the centre of it all. The kitchen flows effortlessly into the dining room, where a double-sided fireplace connects to the living room, creating warmth and ambiance on both sides. Upstairs, four generously sized bedrooms provide plenty of space for a growing family. The primary suite is a peaceful retreat, complete with a private ensuite with a soaker tub. The fully finished basement is designed for entertaining, featuring an open-concept layout and a wet bar. Outside, the backyard is your private oasis, with a fully covered patio that makes outdoor living possible year-round. This is a rare opportunity to own a meticulously updated, move-in-ready home in one of Kitcheners most desirable communities, close to top-rated schools, parks, shopping, and all the amenities that make family life more enjoyable. (id:49269)
Real Broker Ontario Ltd.
1 - 240 Bell Street N
Ottawa, Ontario
If you're searching for a modern rental that offers both style and comfort, then look no further than this stunning 2 bedroom, 1 bathroom apartment in Centretown West. Boasting a variety of desirable features, this rental is perfect for those who value convenience and luxury. With stainless steel appliances and in-unit laundry, this apartment is tailored for modern living. The open-concept design creates a spacious feel, while the double vanity and blackout blinds add an element of luxury to your living experience. Located in close proximity to great restaurants and public transportation, this rental provides both convenience and comfort for its residents. Available from July 1st. Please include: rental application, valid Government-issued photo ID, offer to lease, credit check, two recent pay stubs, and references. Tenant Pays: rent, heat, hydro. Parking available: $150/month (id:49269)
Royal LePage Team Realty
352 Crossway Terrace
Ottawa, Ontario
Anytime to show and move in! This is your fantastic home! Excellent location, Minutes to Tanger Outlets Shopping Mall, Schools, Parks, 417-highway access, Tech park, Costco, Movati gym, Centrum and much more! Offers a great lifestyle where you can live, work and play just around the corner. Newer 3 bedrooms, 2.5 bathrooms townhouse in Connections in KANATA! Mattamy Fir Model with finished basement. A big closet in welcoming foyer. Main floor features 9' ceilings with open concept kitchen and great room with Zebra Blinds. Upgraded quartz countertops, ALL newer high quality appliances and beautiful lights for all main floor. On 2nd floor, you can find 3 big bedrooms and 2 full bathrooms. The master bedroom has a very good size walk-in closet and upgraded beautiful bathroom. Two other bedrooms have great space for kids or office. A big linen closet on the corridor. The large basement can be a good place for any recreation activities. Blackout Roller Shades installed.*No pets**No smoking*. Rental application, full credit report, proof of employment, paystubs and photo ID are required. (id:49269)
Home Run Realty Inc.
10 Kinetic Way
Ottawa, Ontario
Welcome to this Rare & Versatile 4-bedroom home Gem in the heart of Barrhaven, combining the ease of a Detached & bungalow-style living with the space and flexibility of a 2-storey layout. Whether you're looking for accessible main-floor living, space for a growing family, or a multigenerational layout, this home checks every box. Primary Master Bedroom with ensuite & walk in closet ideal for aging in place or accessible livingSecond Bedroom & wardrobe Closet + Adjacent Full Bathperfect for guests or familyOpen-concept Living & Dining with large windows and LED pot lights (smart switches & dimmers)Gourmet Kitchen with granite countertops, ample cabinetry, and stainless steel appliancesAccessibility ramps installed for mobility needsHardwood flooring throughout primary areasSecond Floor Two spacious bedrooms with large walk in closetsFull bathroomOpen loft Bathed in natural light, perfect for a home office, second living area, or reading nookEast-facing lot with no front neighbours.Unobstructed Park View with Amenities across the street - Kids water play area, basketball court, tennis court, walking paths, and open green space providing ample opportunities for outdoor activitiesFully interlocked backyard & side pathways (completed 2024) Enjoy a fully interlocked backyard and side pathways, completed in 2024, complemented by durable vinyl fencing for added privacyLocated on a quiet street in Barrhaven 5-minute walk to public transitClose to Costco, Walmart, Loblaws, and restaurantsQuick access to Hwy 416Excellent local schools and community centers nearbyEnergy-efficient systemsTwo-car garage with inside entryA unique opportunity to own a sunlit, flexible, and accessible home in one of Ottawas most sought-after neighborhoods. Perfect for families, retirees, or multigenerational households seeking space without compromise! Book your viewing today. (id:49269)
Royal LePage Performance Realty
1607 - 179 Metcalfe Street
Ottawa, Ontario
Welcome to Tribeca, a premier condo in the heart of Centretown! With 689 sqft of living space, the unit features a bright and spacious one bedroom, open-concept layout with glamorous hardwood floors throughout the living room, floor to ceiling windows and private balcony offer stunning city view. An underground parking is included (#32 on P3). Amenities in this building are some of the best in Ottawa. Features include heated indoor pool, Sauna, fitness room, private lounge, multi-media room, boardroom with 4 meeting rooms, 3 guest suites, 24-hour concierge/security, terrace, outdoor patio with BBQs etc. Farm Boy grocery store on the ground floor of the building, and just Mins from Parliament Hill, Elgin St, LRT station & Byward market and Rideau Canal. Top school of Lisgar. It is effortless access to both the University of Ottawa and Carleton University, making it an ideal choice for students and professionals alike. Don't miss your chance to live in this vibrant urban life! (id:49269)
Details Realty Inc.
00 Thomson Road
Horton, Ontario
PERFECTLY SIZED FOR YOUR NEW HOME, WITH 4.07 ACRES YOU WILL HAVE AMPLE ROOM FOR YOUR NEEDS. BACKING ALONG THE SHORES OF THE BONNECHERE RIVER. THERE IS APPROX 226 FEET OF WATERFRONTAGE ALONG THE RIVER. CONVENIENT GREAT COUNTRY LIVING BUT ONLY MINUTES AWAY FROM RENFREW OR ARNPRIOR AND LESS THAN AN HOUR TO KANATA. TAKE A DRIVE OUT TO THIS PART OF HORTON TOWNSHIP AND CHECK OUT ALL OF THE NEW HOMES IN THE AREA. IT IS A PEACEFUL SPOT TO LIVE. .ALL YOU NEED IS YOUR VISION AND THIS GREAT PIECE OF LAND. PLEASE NOTE THAT TAXES HAVE NOT BEEN ASSESSED AS THIS PROPERTY HAS JUST BEEN SEVERED OFF OF A LARGER TRACT OF LAND IN 2024. PLAN OF SURVEY DONE APRIL 2024. ALL OFFERS MUST HAVE A 24 HOUR IRREVOCABLE. HST IS INCLUDED IN THE PURCHASE PRICE (id:49269)
RE/MAX Pembroke Realty Ltd.
0 Thomson Road
Horton, Ontario
Excellent 13.86 ACRE parcel of land in the Township of Horton provides a serene setting. With 600 feet of water frontage on the Bonnechere River, it would be a fantastic choice to build your dream home. This piece of land also has the possibility of 3 severances allowed. You could choose your lot and sell the others off if you prefer. This location has the best of both worlds, peaceful country living minutes to Renfrew and Arnprior and close to the Ottawa River as well. A great getaway from the City at less than an hour from Kanata. Why not escape the City altogether and live in a cottage setting year round. Many new beautiful homes in the area. Don't miss out on this opportunity. All offers must have a 24 hour irrevocable (id:49269)
RE/MAX Pembroke Realty Ltd.
211 Georgina Street
Matachewan, Ontario
Looking for a summer project? This house in Matachewan needs work to become livable, but it's full of potential for the right buyer. Whether you're a handyman, an investor, or simply looking for a renovation project, this property offers a great opportunity.With some repairs and updates, you could transform it into a cozy home or weekend getaway. The property has hydro connected and a septic system with a functioning bathroom already in place.Located in a quiet northern community, it's the perfect chance to take on a rewarding summer project and make it your own. (id:49269)
Zieminski Real Estate Inc
64 Monteith Drive
Brantford, Ontario
Stunning detached home in the desirable community on Wyndfield, Brantford. Thisbeautiful 3 bedroom, 2.5 bathroom house features 9 ft Ceilings, open concept, UpgradedHardwood On Main Floor, Oak Stairs, large windows, 2nd Floor Laundry. Garage Entrance ToHome, Primary Ensuite W/separate shower and soaker tub. A Must See !! (id:49269)
Royal LePage Ignite Realty
73 Cheltonwood Avenue
Guelph (Grange Road), Ontario
Well maintained, newly painted 3 bedroom bungalow with finished basement with separate entrance. Eat- in kitchen with glass tile backsplash, and under counter lighting (partial). Combined living room/dining room with new laminate flooring and large picture window. Primary bedroom with large double closet. Hardwood under carpet. 2nd and 3rd bedrooms also have hardwood under carpet and large windows. Closet organizers in 3rd bedroom. Finished basement has separate entrance and kitchenette combined with laundry room. Large dining/living room combination with newer laminate flooring. Large bedroom with built in drawers, 2 closets, shelves and desk. Potential for in-law suite. Large fenced backyard. Oversized single car detached garage. Newer Roof. Rear Eaves Troughs to be Replaced. (id:49269)
Royal LePage Credit Valley Real Estate
27 - 414 Old Wonderland Road
London South (South N), Ontario
TO BE BUILT - Quality-Built Vacant Land Condo with the finest features & modern luxury living. This meticulously crafted residence is the epitome of comfort, style, & convenience. Nestled in a quiet peaceful cul-de-sac within the highly sought-after Southwest London neighbourhood. Approx. 1615 sqft exterior unit. You'll immediately notice the exceptional attention to detail, engineered hardwood & 9 ft ceilings throughout main floor. A kitchen with custom-crafted cabinets, quartz counters, tile backsplash & island make a great gathering place. An appliance package is included ensuring that your cooking and laundry needs are met. Dinette area with patio door to back deck. Spacious family room with large windows. Three generously-sized bedrooms. Primary bedroom with large walk-in closet & ensuite with porcelain & ceramic tile shower & quartz counters. Convenient 2nd floor laundry room. Step outside onto your wooden 10' x 12' deck, a tranquil retreat with privacy screen ensures your moments of serenity. This exceptional property is more than just a house; it's a lifestyle. With its thoughtful design, this home offers you comfort & elegance. You'll enjoy the tranquility of suburban life with the convenience of city amenities just moments away. Don't miss out on the opportunity to make this dream property your own. NOTE: PHOTOS ARE FROM A PREVIOUS MODEL HOME & MAY SHOW UPGRADES & ELEVATIONS NOT INCLUDED IN THIS PRICE. (id:49269)
Sutton Group Pawlowski & Company Real Estate Brokerage Inc.
Exp Realty
29 - 414 Old Wonderland Road
London South (South N), Ontario
TO BE BUILT - Quality-Built Vacant Land Condo with the finest features & modern luxury living. This meticulously crafted residence is the epitome of comfort, style, & convenience. Nestled in a quiet peaceful cul-de-sac within the highly sought-after Southwest London neighbourhood. Approx. 1585 sqft interior unit. You'll immediately notice the exceptional attention to detail, engineered hardwood & 9 ft ceilings throughout main floor. A kitchen with custom-crafted cabinets, quartz counters, tile backsplash & island make a great gathering place. An appliance package is included ensuring that your cooking and laundry needs are met. Dinette area with patio door to back deck. Spacious family room with large windows. Three generously-sized bedrooms. Primary bedroom with large walk-in closet & ensuite with porcelain & ceramic tile shower & quartz counters. Convenient 2nd floor laundry room. Step outside onto your wooden 10' x 12' deck, a tranquil retreat with privacy screen ensures your moments of serenity. This exceptional property is more than just a house; it's a lifestyle. With its thoughtful design, this home offers you comfort & elegance. You'll enjoy the tranquility of suburban life with the convenience of city amenities just moments away. Don't miss out on the opportunity to make this dream property your own. NOTE: PHOTOS ARE FROM A PREVIOUS MODEL HOME & MAY SHOW UPGRADES & ELEVATIONS NOT INCLUDED IN THIS PRICE. (id:49269)
Sutton Group Pawlowski & Company Real Estate Brokerage Inc.
Exp Realty
200 Edinburgh Street
London North (North N), Ontario
Attention investors or first time buyers. This owner occupied 5 bedroom Duplex is beautifully updated, and a centrally located gem! This spacious and stylish home has been thoughtfully renovated from top to bottom, offering both comfort and versatility. Recent upgrades include a newer roof, a freshly built front porch, a large backyard deck, a new shed, and central air conditioning ensuring year-round comfort. Inside, youll find a modern kitchen with sleek quartz countertops, an updated bathroom, new vinyl windows, new flooring, trim, and doors, and a fresh, neutral paint palette throughout. This home is conveniently located just minutes from Western University, on a direct bus route to Fanshawe College, close to downtown, and within walking distance to shopping and parks making it an ideal location for families or students alike. The main and upper levels offer three spacious bedrooms,and spray foam insulation in the attic for improved efficiency and comfort. while the fully renovated lower level features a bright, self-contained two-bedroom apartment. This lower unit includes a full kitchen, bathroom, separate entrance, its own laundry, Its perfect for in-laws, guests, or potential rental income. Additional thoughtful touches include added closet space and a pantry, enhancing both storage and convenience. The backyard is ideal for children or pets, and the large deck off the kitchen is perfect for entertaining. Theres also parking for at least 3-4 vehicles. Much larger than it appears, this home offers exceptional value whether you're a first-time buyer, an investor, or looking to expand your real estate portfolio. Dont miss out book your showing today! (id:49269)
The Realty Firm Inc.
1048 Silverfox Drive
London North (North S), Ontario
Welcome to this freshly updated 2-storey stunner in the highly sought-after Foxfield community! This RARE FIND featuring 3 spacious bedrooms, 3.5 bathrooms, and a fully finished basement, this home is move-in ready with fresh paint throughout and brand-new flooring that elevates every room. Enjoy great curb appeal with a concrete driveway, no sidewalk, and parking for 4 vehicles. Step inside to a soaring 2-storey foyer, gleaming hardwood and ceramic flooring, and a smart functional layout. This spacious kitchen features granite countertops, a tile backsplash, breakfast bar, and opens to a formal dining room with decorative columns and access to a private concrete patio. Perfect for entertaining! You'll also appreciate the stainless steel appliances that are included with the home. You can relax in the bright, inviting family room with a cozy gas fireplace. Upstairs, the open hallway overlooks the main entrance and leads to a generous primary suite with a walk-in closet and an ensuite bath. The fully finished basement adds incredible value with a large rec/playroom, built-in wall units, a second fireplace, and a full 3-piece bathroom. Outside, enjoy the fenced backyard with an above ground pool ideal for kids and summer BBQs. Washer and dryer units are also included for your convenience. All this just minutes from parks, great schools, shopping at the Walmart Power Centre, restaurants, banks, medical facilities, and the aquatic centre. This home shows like a 10+ and won't last long, book your private tour today! (id:49269)
Century 21 First Canadian Corp
36 Applewood Drive
Belleville (Belleville Ward), Ontario
Nestled at the end of a quiet cul-de-sac in Applewood Gardens, a well-established and friendly neighbourhood in Belleville, this charming side-split home offers a terrific combination of character, space, and location. Situated in the city's west end, this 1,500 sq ft home offers easy access to schools, parks, and amenities, and features four bedrooms and two full bathrooms, ideal for growing families or those seeking a peaceful retreat with room to spread out. Step inside to find original hardwood floors throughout the main level and bedrooms, creating a warm and inviting atmosphere. The dining area and kitchen lead into an expansive family room with a cozy fireplace, perfect for entertaining or curling up with a good book. Three generously-sized bedrooms include a large primary bedroom and a nicely updated main bathroom. A fourth bedroom is located on the lower level, offering privacy for guests or older children. A 3-piece bathroom on the main floor adds extra convenience. Outside, the large backyard is shaded by mature trees, offering a private and secure space for children and pets to enjoy. A small deck outside one of the bedrooms offers a sunny spot to relax with a coffee. With roof shingles replaced in 2017 and freshly painted throughout, this home is move-in ready. Whether you're a first-time buyer or looking to settle into a welcoming, family-friendly neighbourhood with mature trees, this property combines timeless charm with modern comfort in a prime Belleville location. (id:49269)
Royal LePage Proalliance Realty
Upper - 6429 Longspur Road
Mississauga (Lisgar), Ontario
Welcome To This Stunning Fully Renovated Home Located On A Quiet Street. The Home Features: Large Family Room, Spacious Bedrooms, Hardwood Floors Throughout, Potlights, Quartz Counters, Open Concept Layout, Freshly Painted, Good Size Backyard. Located Close To Schools, Parks, Shopping, Highways And So Much More. (id:49269)
Royal LePage Signature Realty
20 Oswald Road
Brampton (Bram East), Ontario
Welcome to 20 Oswald Rd, nestled in the highly sought-after Castlemore community! This stunning 1+1 bedroom, 1 bathroom basement apartment boasts a separate entrance, a dedicated parking space for 1 car, and an open-concept kitchen and living room. The spacious bedroom, den, and full-sized bathroom with a standing shower complete this incredible living space. Enjoy ultimate convenience with quick access to Hwy 427, and close proximity to Gore Community Centre, Library, parks, trails, grocery stores, temples, and public transit. (id:49269)
Revel Realty Inc.
17 Hugo Avenue
Toronto (Dovercourt-Wallace Emerson-Junction), Ontario
Welcome to 17 Hugo Avenue, tucked away in sought after Junction Triangle! Flanked by two beautiful parks, this house is steps away from some of the citys best local eats. Renovated 2+1 bedroom, 2-bath semi is the ideal fit for those looking to escape condos for green space, people who enjoy vibrant neighbourhoods, and young families. Thoughtfully updated, this home features hardwood floors throughout, pot lights, and a stylish galley kitchen with granite counters, stainless steel appliances, and hooded range. The open-concept main floor offers excellent sightlines, ideal for entertaining. Enjoy morning sun through the bay window in the primary bedroom, or unwind with a coffee or cocktail on the charming front porch. The backyard is perfect for BBQs and gardening, with space to grow your own fruits and vegetables. A remote-controlled garage and garden shed both have power and storage space, providing exceptional utility. Flexible spaces abound - main floor laundry can easily convert into a home office or pantry, with a second laundry area already in the basement. The lower level includes a separate entrance, full bath, and kitchen, perfect as guest quarters, family rec room or an income-generating suite - continue to lease it out and pay down the mortgage or enjoy the space all your own. This home is steps from beloved neighbourhood gems: Walk to Carlton or Symington Park, hit the Railpath or UP express for your commute, and enjoy cafés, bakeries, breweries, and restaurants just around the corner including Dottys, Defina, Mattachioni, Lucia's, Hale Coffee, Wallace Espresso, and more. This is more than a house, its a lifestyle. (id:49269)
Sage Real Estate Limited
72 Coachlight Crescent
Brampton (Vales Of Castlemore), Ontario
Bright & Spacious 3-Bedroom Home for Lease in Vales of Castlemore Available July 1, 2025.This well-maintained semi-detached home offers a bright, modern layout with separate living and family rooms, stylish laminate flooring, and abundant natural light perfect for comfortable family living. The main floor features a spacious living/dining area with walkout to a private backyard, ideal for entertaining or relaxing. Enjoy enhanced privacy with no homes directly behind. Upstairs, the thoughtfully designed layout includes a large primary bedroom with a walk-in closet and 4-piece ensuite, plus two additional generously sized bedrooms and a second full bathroom. Conveniently located close to top-rated schools, parks, grocery stores, restaurants, and major retailers, this home is ideal for families seeking space, comfort, and accessibility. (id:49269)
Homelife/miracle Realty Ltd
804 - 2665 Windwood Drive
Mississauga (Meadowvale), Ontario
Enjoy breathtaking views from this beautiful 3-bedroom condo in central Mississauga. Offering bright, unobstructed views of parks and the cityscape, this unit features 3 spacious bedrooms, 2 baths, in-suite laundry, and an open-concept living area with a balcony. The updated kitchen boasts quartz countertops and stainless steel appliances. Private bedrooms include a primary suite with a 2-piece ensuite and walk-in closet. Added perks: Additional storage, full-sized laundry, hardwood floors, and custom blinds. Building amenities include underground parking with car wash, party room, bike room, and visitor parking. Ideally located near Erin Mills and Britannia Road, with easy access to Meadowvale town center, community center, Lake Wabukayne and Lake Aquitaine parks and trails. (id:49269)
Save Max Gold Estate Realty
50 Dittmer Crescent
Toronto (West Humber-Clairville), Ontario
Welcome To This Well-Cared-For 3-Bedroom, 2-Bathroom Detached Bungalow Located In A Quiet And Convenient Etobicoke Neighbourhood. Situated On A Large, Fully Fenced Lot, This Home Offers Ample Outdoor Space, Privacy, And Comfortable Living For A Single Family. Freshly Painted And Professionally Cleaned Throughout, The Home Features A Functional Layout With A Bright Living And Dining Area, A Full Kitchen With Plenty Of Cabinetry, And Three Generously Sized Bedrooms. Two Full Bathrooms Provide Added Convenience For Daily Living. Enjoy Outdoor Living With A Spacious Backyard, A Storage Shed, And A Private Driveway Leading To An Attached Garage Ideal For Storage Or A Small Workshop. Perfectly Located With Easy Access To Major Highways (401, 409, 427), Schools, Parks, And Shopping, This Home Is A Great Opportunity For Families Seeking A Clean, Well-Maintained Unit In A Peaceful And Convenient Setting. (id:49269)
Royal LePage Signature Realty
502 - 32 Tannery Street
Mississauga (Streetsville), Ontario
Fabulous Value And Priced To Sell This Lovely Two Bedroom Corner Unit In The Heart Of Streetsville. This Condo Has Been recently updated By The Current Owner. Eat In Kitchen With White Cabinets, Granite Counters And Backsplash. Large Combined Living /Dining Area WithA Walk-Out To Balcony With South East Views. Rare Tandem Parking Available With This Unit.Close To Fabulous Restaurants, ice cream,Shops ,bank And Conveniently Located To The Go Train walk.No waiting time for elevators. Very few units in the building ....live with comfort and privacy. (id:49269)
Ipro Realty Ltd.
31 Hergott Ave
Elliot Lake, Ontario
Just the home you are looking for! Very well-maintained inside and out. 3 bedrooms. 2 bathrooms. Beautiful garden out front adds curb appeal. High efficiency gas forced air furnace and central air conditioning. Updated windows, doors, and flooring. Both bathrooms has been updated with newer sinks, countertops and faucets. Walk out to beautiful deck overlooking a spectacular view of surrounding hills and green space. Completely fenced back yard. Full basement is mostly finished. Interlocking brick driveway. Two storage sheds included. Call to view today! (id:49269)
RE/MAX Sault Ste. Marie Realty Inc.
11 Oliana Way
Brampton (Bram West), Ontario
Welcome To 11 Oliana Way! A Beautifully Maintained 4-Bedroom + Den Freehold Townhouse In The Highly Sought-After Bram West Community Offering Style, Space, And Flexibility For Modern Living! This Bright And Spacious Home Boasts 9-Ft Ceilings, Hardwood Floors Throughout, And An Open-Concept Layout Perfect For Entertaining Or Family Life. The Custom Kitchen Features Real Wood Cabinetry, A Breakfast Bar, And A Walkout To Your Very Own Private, Custom-Built Deck Ideal For Summer BBQs Or Quiet Morning Coffee.The Versatile Den Can Easily Be Used As A 5th Bedroom, And The Partially Finished Basement Includes A Large 4th Bedroom With Its Own Dedicated Space Perfect For Guests, In-Laws, A Home Office, Or Even Rental Income Potentiall! Over $150,000 In Custom Millwork And Lighting Upgrades, Including Built-In Bedroom Bed Frames And Side Tables Designed With Care And Craftsmanship.Located Just Minutes From Hwy 407 & 401, Top-Rated Schools, Parks, And All The Amenities You Need This Home Is Truly Move-In Ready With Tons Of Value And Potential Dont Miss Your Chance To Own In One Of Bramptons Most Desirable Communities! Schools, Parks, And More. Home Comes Move-In Ready To Enjoy! (id:49269)
Revel Realty Inc.
4208 Kane Crescent
Burlington (Rose), Ontario
Nestled on a tranquil crescent & backing onto a prestigious golf course (without the concern of stray golf balls), this executive estate offers over 5400 sq. ft. of impeccably designed living space, including a bright, fully finished basement with oversized windows that provide an abundance of natural light! Set on an extraordinary quarter-acre lot, this property is one of the largest in the area, offering unmatched privacy & prestige! Curb appeal is truly captivating with a newly designed paver & asphalt driveway, mature trees, vibrant gardens, landscape lighting & an irrigation system! All details were carefully selected to create a refined exterior. Inside, soaring two-storey windows allow natural light to flood the home, framing stunning views of the private backyard oasis with a charming gazebo & newly constructed deck perfect for relaxation or entertaining in total seclusion! The home is a testament to refined crafts manship, featuring hardwood flooring throughout the main floor & bedrooms, granite countertops, stainless steel appliances, &California shutters! Thoughtfully selected lighting enhances warmth & elegance throughout. The home office features custom cabinetry, a built-in desk & a window seat, creating an inspiring space. For entertaining, the billiard room with wet bar offers sophistication, while the expansive bonus room above the garage is perfect for a media room or executive retreat! Additional highlights include a brand new furnace with a transferable warranty offering peace of mind& long-term value for the new homeowner! Located in Millcroft's most prestigious enclave, this home is just minutes from top-rated schools, Berton Park, scenic trails, shopping, dining & convenient access to HWY 407! This one-of-a-kind estate offers the perfect combination of luxury, privacy & convenience! Its a rare opportunity to own an exceptional property in one of the most coveted communities. Schedule your private showing today & discover the extra ordinary! (id:49269)
Royal LePage Burloak Real Estate Services
504 Buckeye Court
Milton (Cb Cobban), Ontario
Unique FREEHOLD property with NO ROAD FEE, this Mattamy-built beauty checks all the boxes with 3 SPACIOUS bedrooms, 3 FULL bathrooms and 3 PARKING spaces, making it an ideal layout for multi-generational living, first-time home buyers and young families. Many thoughtful upgrades throughout. The main floor features a stylish built-in bench with feature wall, walk-in front closet and water closet. Open-concept main floor is perfect for family gatherings or entertaining, with the kitchen featuring beautiful quartz countertops, upgraded cabinetry, hardware and a stylish backsplash. Upgraded oak staircase and smooth ceilings throughout the main and second levels add a touch of elegance. Upstairs, the home boasts a generously sized primary bedroom with a walk-in closet and a luxurious ensuite, complete with hotel-height cabinetry and upgraded sinks. The vaulted ceiling and oversized window in the second bedroom add a level of sophistication and luxury, while the third-floor laundry closet adds convenience to your everyday life. Enjoy outdoor privacy with a built-in louvered fence on the deck, perfect for relaxing or entertaining. This home is professionally painted and move-in ready, with magazine-quality finishes throughout. Energy Star rated home further enhanced by thermal cellular blinds and a hydronic forced-air heating system, adding to its efficiency and low operating costs. This home shows like new and is truly a must-see! (id:49269)
Revel Realty Inc.
211 Magnolia Crescent
Oakville (Go Glenorchy), Ontario
Welcome to this executive family home available for lease in the sought-after The Preserve community in North Oakville. Boasting over 3,550 sq. ft. of above-grade living space, this home features 10' ceilings, hardwood flooring, and an elegant layout with formal living and dining rooms complete with coffered ceilings and pot lights. The oversized family room includes a gas fireplace and opens seamlessly to a modern, upgraded kitchen equipped with stainless steel appliances, granite counters, stylish backsplash, a large island with breakfast bar, and a walk-out to a fully fenced backyard from the breakfast area. A mudroom with custom built-ins offers added practicality. Upstairs, oak stairs with wrought iron spindles lead to four spacious bedrooms and a loft. The primary suite features a walk-in closet and spa-like ensuite with double sinks, a soaker tub, glass shower, and a private water closet. Each of the three additional bedrooms has ensuite access, ensuring comfort and privacy for the whole family. Additional features include a double car garage with inside entry and proximity to the new Sixteen Mile Sports Complex, top-rated schools, parks, trails, shopping, and easy highway access. (id:49269)
Century 21 Miller Real Estate Ltd.








