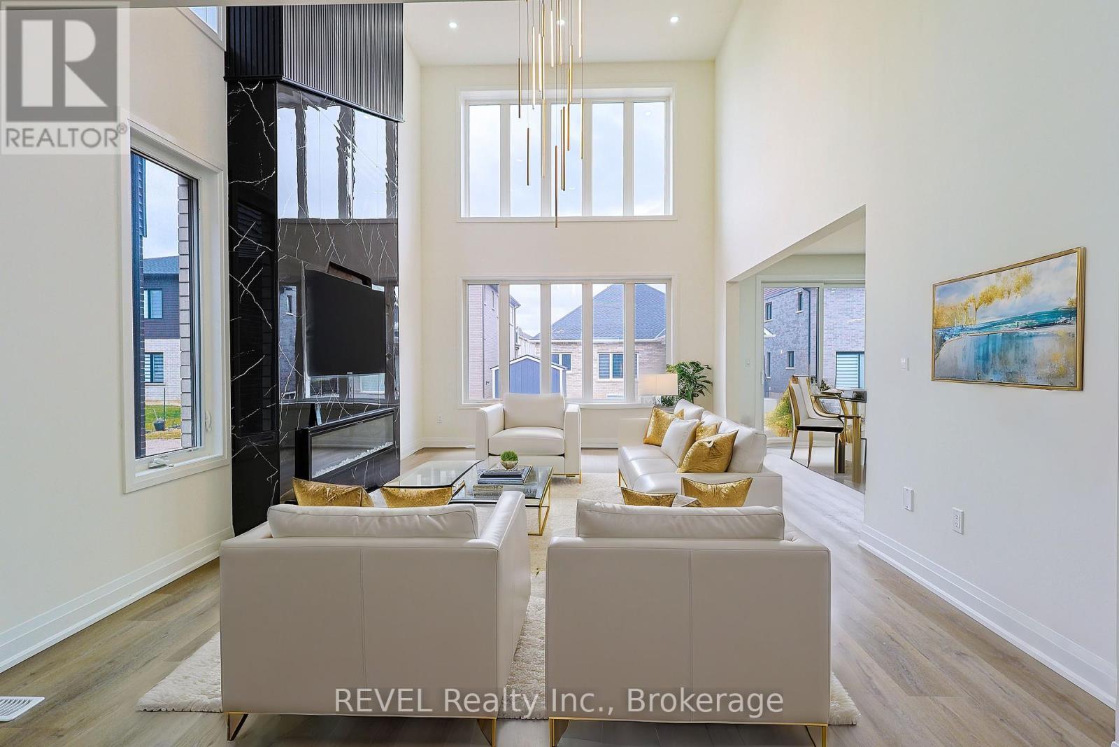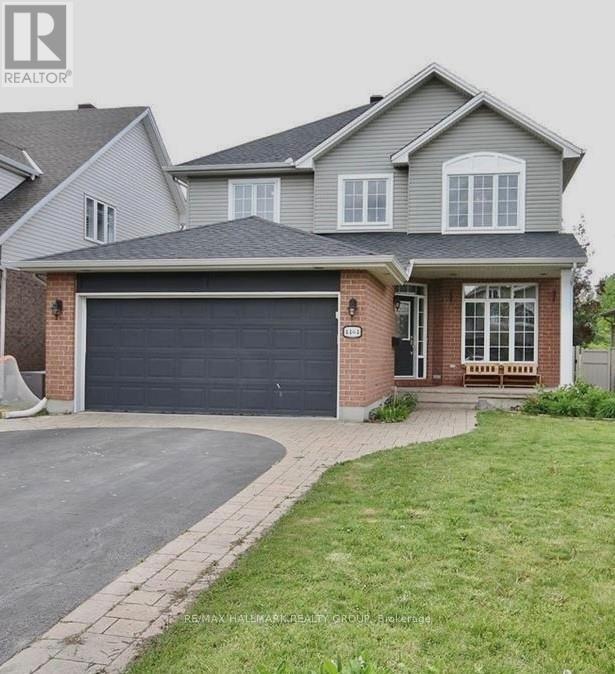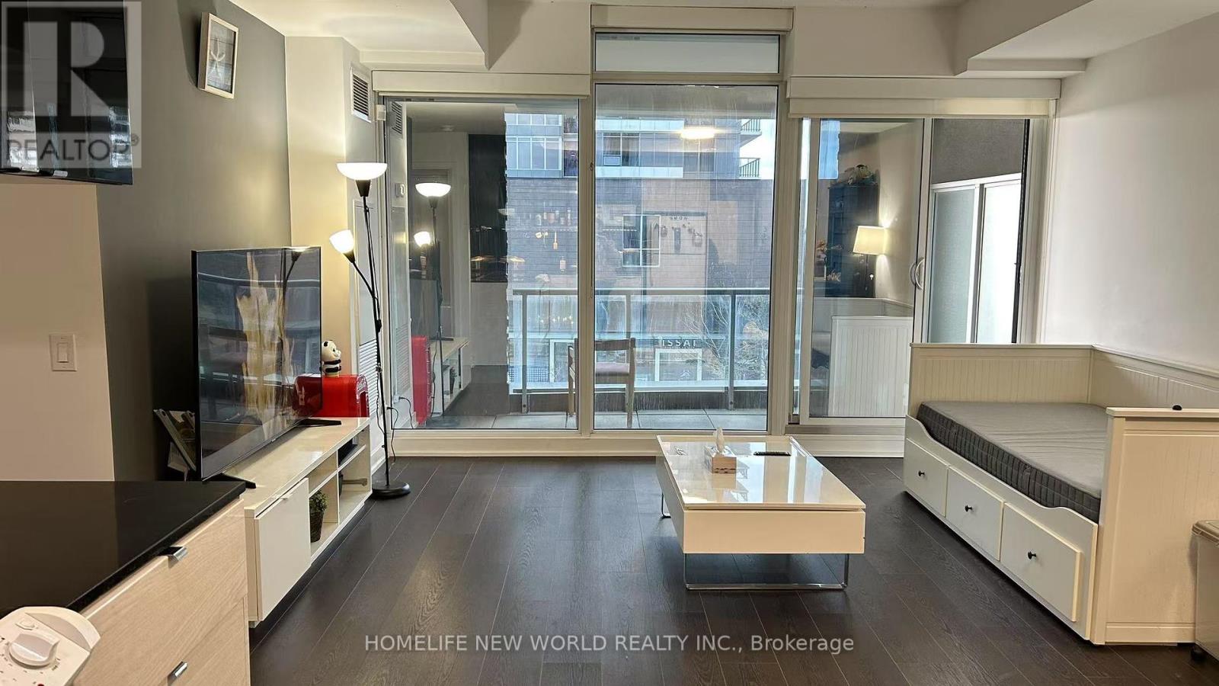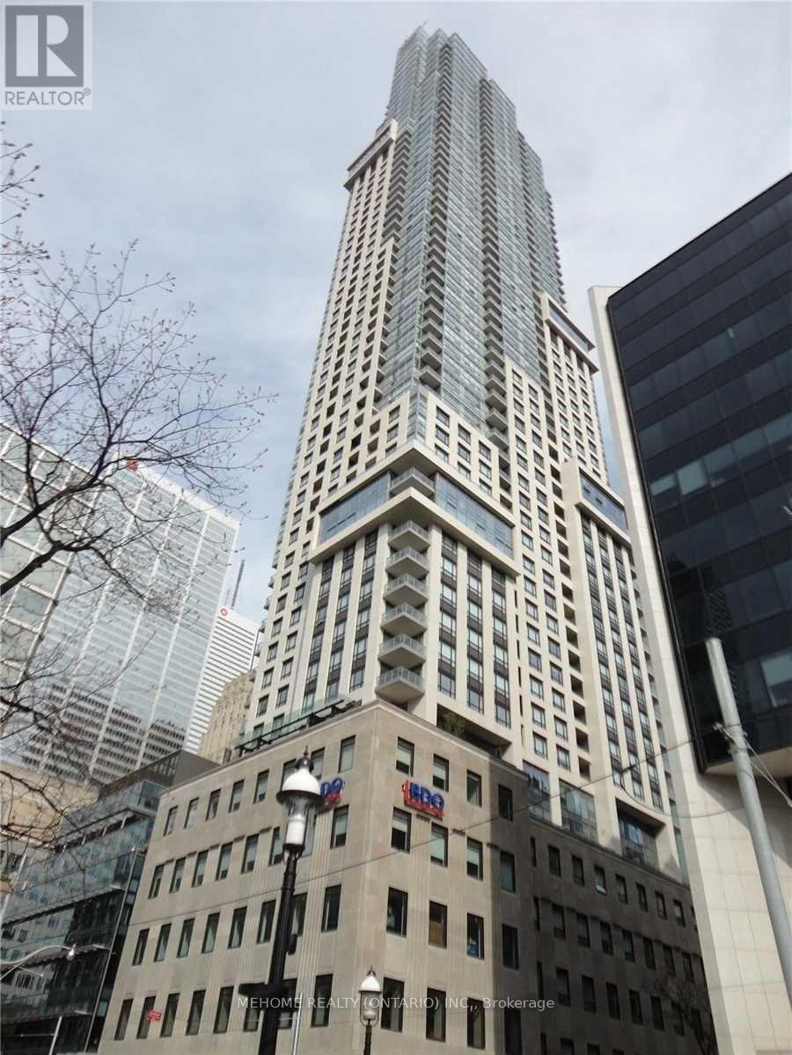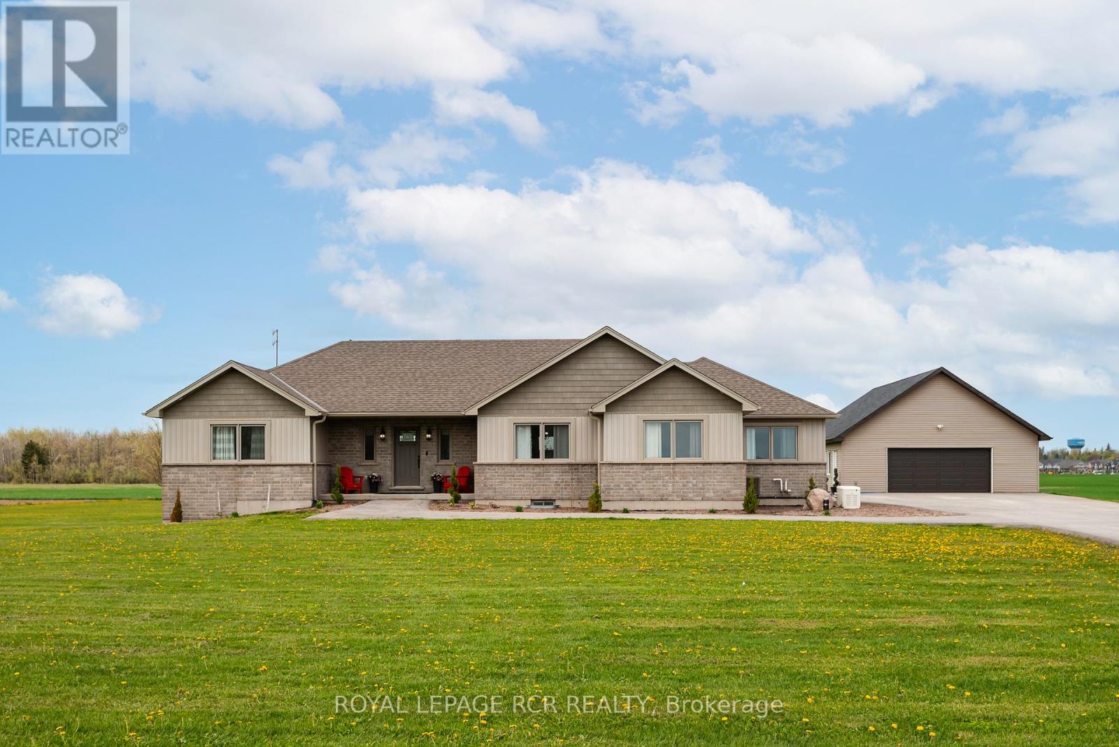5 Samuel Avenue
Pelham (Fonthill), Ontario
A Truly Exceptional Home.Step into luxury with this one-of-a-kind, custom-designed home that blends modern elegance with exceptional comfort. Offering over 4400 sq. ft. of living space, including a striking "open-to-above" design, this home features a layout that is both impressive and thoughtfully designed.From the moment you enter the grand foyer, you'll be captivated by the soaring ceilings, a stunning chandelier, and an eye-catching modern staircase dramatic welcome that sets the tone for the rest of this beautiful home.The main floor is filled with natural light, thanks to oversized windows throughout. You'll also find a spacious office, which can easily serve as a fifth bedroom. For added convenience, the main floor powder room has been upgraded to a full 3-piece bathroom with glass tile showerperfect for guests or multigenerational living.The formal dining room shines with a contemporary chandelier. Meanwhile, the family room is a true showstopper, featuring 18-foot ceilings, a custom-tiled fireplace wall, and another gorgeous chandelier that adds warmth and sophistication.At the heart of the home is a sleek, designer kitchen, complete with a massive 9 x 4 island, custom coffee station, and premium finishes throughout. Two patio doors provide easy access to the outdoor space.Upstairs, you'll find four large bedrooms, including two master suites, each with its own private ensuite. The remaining bedrooms are connected by a Jack-and-Jill bathroom, making this the perfect layout for families or guests.*Bonus Feature* Custom-Built Basement As an added incentive, this home offers a custom-built, to-suit basement Included in the Listing price. Whether you're dreaming of a legal secondary suite, a luxury home theatre and bar, a recreation room, or a private in-law suite, you can design it your way tailored to fit your lifestyle or investment goals.More Options available like Oasis Backyard or striking front yard can be done for extra(optional) (id:49269)
Revel Realty Inc.
3269 Young Avenue
Fort Erie (Ridgeway), Ontario
Dream Garage! Welcome home to 3269 Young Ave in beautiful Ridgeway! This 3 bedroom, 3 Bathroom home is less than a five minute walk to Lake Erie and Bernard beach! The original home has been lifted and added onto in 2021, making this basically a newly constructed home, with the taxes of an older home! Upon arriving at the home youll be greeted by a massive triple car driveway that leads all the way back to the garage! (more on this later). When you enter the home, right away there is a 3pc bathroom to your left, which is handy when youre coming back from the beach, or working outside! The living room has cathedral ceilings, wood beam, ceiling fan, and an exit to the back patio! Up a few stairs, to the dining room, kitchen with Granite, bedroom, and the master suite! The master suite consists of a bedroom area, den area (office), closet, 4 pc bathroom, and stackable laundry! The main level has vinyl flooring throughout! The lower level consists of a huge recroom, bedroom, rough in kitchen or wet bar, 3 pc bathroom with laundry rough in, utility room, cold cellar and a basement walkout! This can easily be an inlaw suite or apartment! The lower level has stamped concrete flooring sitting on 2" foam so it stays warm all year round. The rear yard is nicely manicured and is home to the piece de resistance, the 644 sqft garage! This garage is 23 x 28, insulated and heated with a gas furnace, 100 amp panel, and has a rough in for a bathroom and/or kitchen in the floor! The high ceilings and 6" rebar reinforced acid stained concrete floor makes this perfect for a hoist or any hobbies! Its also a possibility to turn this area into an accessory dwelling! The concrete driveway can be completed prior to closing! This is a one of a kind house in a one of a kind area! Book your private showing today! (id:49269)
Royal LePage NRC Realty
60 Hackberry Trail
Carleton Place, Ontario
This lovely two storey end unit townhome is located in the heart of Carleton Place. If you want to be close to Ottawa yet looking for that small town feel with the convenience of amenities close by, then Stonewater Bay is the community for you! This home has an open concept kitchen and living/dining area, perfect for spending quality time together. You can enjoy your evenings spent on the back deck in the fully fenced in backyard, providing you with an additional outdoor living area. The second floor has a large primary bedroom with both a walk in closet and an en-suite. The two additional bedrooms are very generous in size and there is the added bonus of the laundry conveniently located on the same level. The partially finished basement provides the opportunity for a family room, office, studio, and more! The Mississippi River Trail is steps away at the end of Hackberry Trail and leads to a beautiful pond and park area with lots of green space. To top it off, youre only minutes from shopping, restaurants, recreation and so much more! (id:49269)
RE/MAX Affiliates Realty Ltd.
3b - 210 Cumberland Street
Ottawa, Ontario
Welcome to St Andrews Court in Ottawa's amazing Byward Market. Fabulous 1 bedroom boutique condo offers the best of both worlds. Ideally located at the quiet end of Cumberland St, with easy access to shops, restaurants, transit, parks, bike paths, and so much more! Open concept layout is perfect for professionals and those working from home. Cozy wood fireplace offers amazing ambiance. Granite counters and stainless steel appliances. In-suite laundry. Underground parking and storage locker included. Available for July 1 occupancy. (id:49269)
Innovation Realty Ltd.
E - 54 Foxfield Drive
Ottawa, Ontario
Welcome to this 3-bedroom, 1.5-bath townhome offering great potential in a well-run community with parking right at your front door! The kitchen features updated counters, sink, and appliances (approx. 4 years old), with a versatile eat-in area perfect for casual dining or additional storage. Kitchen and front hallway flooring were updated about 4 years ago. The main level also includes a formal dining area and a sunken living room with a patio door leading to a low-maintenance, fenced backyard with new patio stones and turf (May 2024) plus patio table, chairs, and umbrella included! Upstairs, you'll find three bedrooms, including a generous primary bedroom with wall-to-wall sliding closets and a bonus space ready to be finished as an ensuite. A full bathroom with a newer toilet and two additional bedrooms complete the second level. The finished basement offers a rec room, laundry area, and plenty of storage. Key updates include roof (2020) and windows (2014). Plus, the condo fee covers key exterior maintenance, making this a low-maintenance lifestyle choice! Visitor parking is also available. Set in a family-friendly neighborhood near Neil Nesbitt Park, steps to walking and cycling trails, schools, and underpath to Longfields Station, Carmelito Café, Juluca's Restaurant, and other shops at Longfields Square! Some photos have been virtually staged. Status Certificate has been pre-ordered and is available upon request. **OPEN HOUSE: SATURDAY 1PM-3PM and SUNDAY 2PM-4PM*** No conveyance of offers until 5:00 p.m. on May 20th, 2025. (id:49269)
Exp Realty
1302 Country Lane
North Dundas, Ontario
Welcome to Cloverdale Estates A Family-Oriented Community Youll Love to Call Home! We are proud to present this spacious raised bungalow, offering over 2,440 sq ft of beautifully finished living space on a private lot with no rear neighbours. Step into the roomy and welcoming foyer, and youll immediately appreciate the open-concept main level, featuring vaulted ceilings and gleaming hardwood floors throughout. The chefs kitchen is the heart of the home, boasting a gas stove, quartz countertops, and a central island perfect for entertaining. The main floor includes three generous bedrooms, including a luxurious primary suite with a custom-designed ensuite bath. The extended great room offers added comfort and space, while the covered porch provides a cozy retreat year-round. Downstairs, the fully finished lower level features beautiful laminate flooring, a spacious recreation room, laundry area, and a large fourth bedroom perfect for guests, teens, or a home office. A charming play niche offers a delightful hideaway for little ones. This home is currently enjoyed by a growing family who love the convenience of living right beside the park. The Cloverdale Estates community offers paved biking and hiking trails, a playground, and a golf course just around the corner. (id:49269)
Royal LePage Team Realty
4464 Shoreline Drive
Ottawa, Ontario
OPEN HOUSE MAY 18TH 2-4 PM! This Grand 4+1 bedroom home offers exceptional space and comfort, perfect for growing families or entertaining guests. Featuring two generously sized living rooms, the main floor is enhanced by gleaming hardwood floors and a gourmet kitchen with granite countertops and abundant cabinetry. The open-concept family room with a cozy gas fireplace seamlessly connects to the formal dining room and a versatile main-floor office or den. Upstairs, the spacious primary suite boasts soaring cathedral ceilings, a 4-piece ensuite, and two large closets. Three additional bedrooms offer ample space and storage, complemented by a well-appointed main bathroom. The fully finished lower level adds even more living space with a large recreation room, fifth bedroom, full bathroom, and oversized storage area. Step outside to a beautifully landscaped backyard with mature trees, interlock pathways, and a large deck with no rear neighbours for added peace and privacy. 24 hours irrevocable on offers. (id:49269)
RE/MAX Hallmark Realty Group
221 - 72 Esther Shiner Boulevard
Toronto (Bayview Village), Ontario
Live Large at Tango 2: Spacious 1-Bedroom + Huge Terrace! This exceptional one-bedroom condo offers a rare combination of generous interior space (675 sq ft) and a sprawling 183 sq ft private terrace an entertainer's dream! Located in the desirable Tango 2, this unique layout provides valuable extra square footage instead of a less functional den. The modern L-shaped kitchen is a chef's delight with granite countertops, a sleek backsplash, undermount lighting, and soft-close cabinets. Enjoy the elegance of 9-foot ceilings and the bright, energy-efficient LED pot lights. Benefit from two large closets, highly desirable tandem parking, and a convenient locker. Situated in a prime location near Leslie Subway Station, this unit offers both tranquility and urban convenience. Flexible closing terms are available. This outstanding property won't last long schedule your showing today! (id:49269)
Homelife New World Realty Inc.
2403 - 88 Scott Street
Toronto (Church-Yonge Corridor), Ontario
Stylish Furnished Executive Centrally Located High-Rise at Yonge/King Street in Downtown Core. Spacious Approx 700 SQF One Bedroom + Den with a Private Open Balcony Overlooking The City Skyline. 88 Scott Street Presents Luxury Living and Convenience at your doorstep. 24 Hour Concierge in a Fireplace Lobby Lounge Wifi Equip. Head to the 6th Floor for some Swimming in the Indoor Pool, Co-Ed Sauna & Steam Room or have a work out at the Fitness Centre. Access the Outdoor Terrace with Barbeques and Outdoor Dining. Residents and Guests also can hang out in one of the Social Lounge Areas, Billiards and Theatre Rooms. The 46&47th Floor offer a 2 Level Party Room with a Bar, Fireplace and Private Dining for intimate gatherings. Visitor Parking. 26th Floor Suite has Light Hardwood Flooring Throughout Except Primary Bedroom, 9 Foot Ceilings, Reverse Osmosis. Water Filtration System, Soaker Tub & Rain Head Shower, Oversized Den. Min Walk To Subway Station, P.A.T.H, Steps Financial District & St Lawrence Market. (id:49269)
Mehome Realty (Ontario) Inc.
485201 30th Side Road
Amaranth, Ontario
Sunrise and sunset views are calling you to this beautiful bungalow on 2.5 acres, offering in-law suite potential and a desirable location where country living meets town convenience. Walk or drive to local amenities, this home is ideal for families seeking space, versatility, and tranquility. Pride of ownership is evident as you step inside from the welcoming front porch to a bright open-concept great room featuring vaulted ceilings, a stunning stone fireplace, and a custom kitchen with a large center island and gas range. The spacious primary suite includes a large walk in closet with closet organizer and spa inspired ensuite with deep soaker tub, glass shower and double sinks. A formal dining room, two additional bedrooms, and a 4-piece bath offer ample living space.The mudroom/laundry room provides convenient access from the heated and insulated 2.5 car garage, adding to the homes functionality. The fully finished lower level features a large rec room, two bedrooms, full bath, kitchen with brand new appliances, and two storage rooms. A separate entrance from the garage creates the perfect setup for multi-generational living or income potential. Outdoors, enjoy panoramic countryside views and evenings by the campfire. Paved driveway leads to 1,200 sq ft heated and insulated detached shop, perfect for a workshop, storage for 4 more vehicles, or all your outdoor toys. Country living with the added benefit of natural gas and Rogers Fibe internet plus generac hookup! This property blends comfort, space and privacy all in one stunning package. Enjoy the peace and tranquility of country living with the benefits of being a short drive to grocery stores, schools, coffee shops, hardware stores and pharmacies. Welcome home to convenient country living! (id:49269)
Royal LePage Rcr Realty
343 Weir Street N
Hamilton (Homeside), Ontario
Welcome to this well-maintained home in Hamilton's Homeside neighborhood, ideally located near shopping and convenient highway access. This property features a spacious garage with 240-volt service and a heated workshop a dream setup for any hobbyist or tradesperson. Finished Basement. Recent updates include a modernized bathroom, a newly owned furnace (2025), a two-year-old air conditioner, full waterproofing with a new sump pump, and fresh concrete work. Truly a turnkey opportunity! (id:49269)
Keller Williams Edge Realty
1227 Alexandra Avenue
Mississauga (Lakeview), Ontario
Lakeview Community, 1277 Alexandra Avenue Where Space Meets Serenity Step into a realm where opportunity and charm converge. This delightful 4-bedroom, 2-bathroom detached home boasts a remarkable 36.5 x 297 ft lot, offering an expansive backyard oasis that's a rare find in the Lakeview neighborhood Key Features: Spacious Living: Four generously sized bedrooms provide ample space for families, guests, or home offices. Modern Amenities: Two well-appointed bathrooms ensure comfort and convenience for all household members. Expansive Lot: The deep lot offers endless possibilities be it gardening, entertaining, or future expansion Prime Location: Nestled in the sought-after Lakeview community, enjoy proximity to top-rated schools, parks, shopping centers, and easy access to major highways. Why 1277 Alexandra Avenue Stands Out: a harmonious blend of space, comfort, and potential. Its vast lot size surpasses many in the vicinity, presenting a canvas for your dream outdoor retreat or future home enhancements. Don't Miss Out: Opportunities like this are rare. Whether you're a growing family, an investor, or someone seeking a tranquil haven close to urban conveniences, 1277 Alexandra Avenue is the perfect match. (id:49269)
RE/MAX Escarpment Realty Inc.

