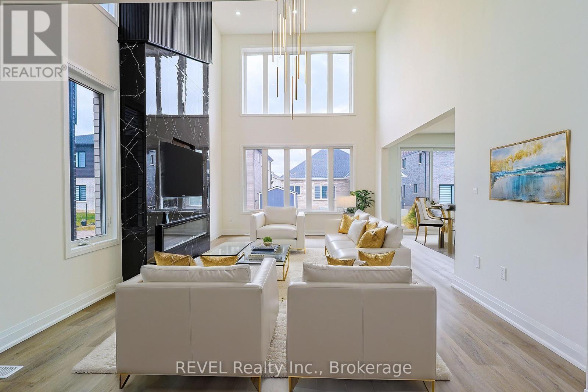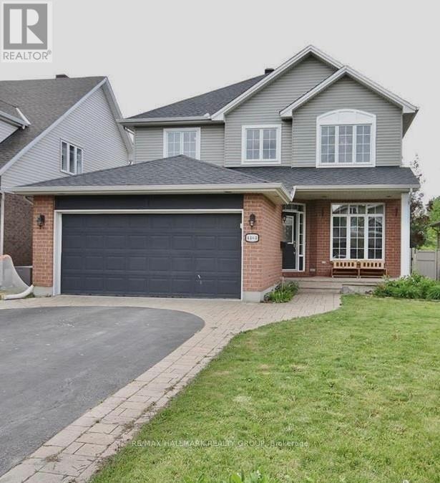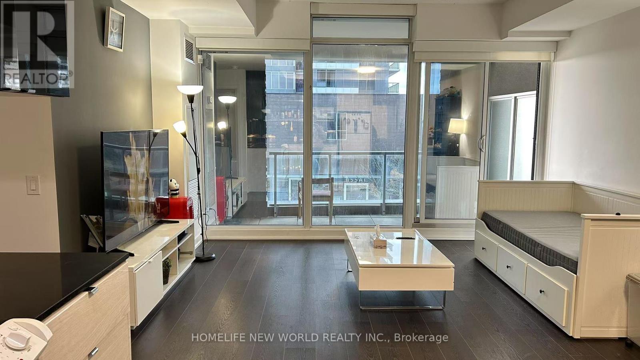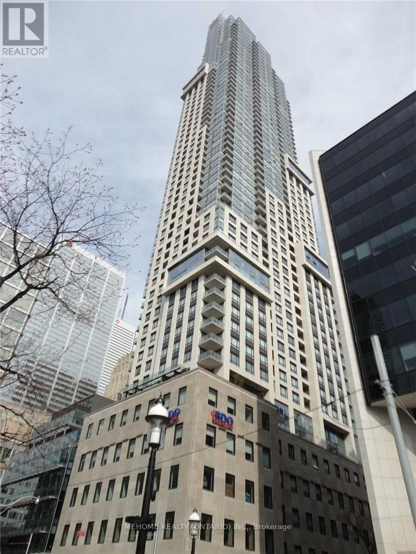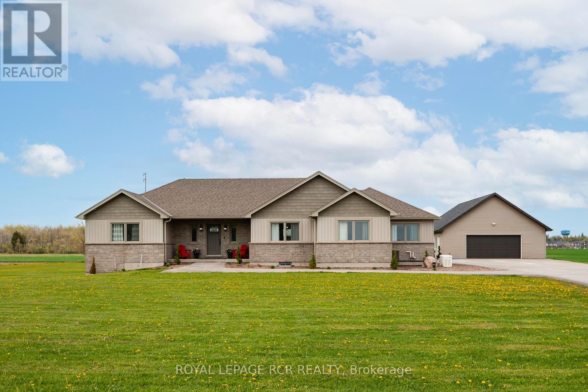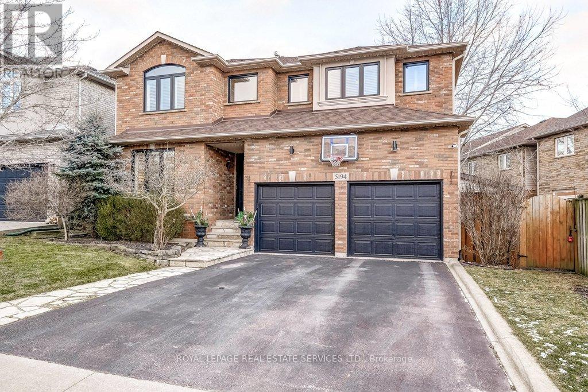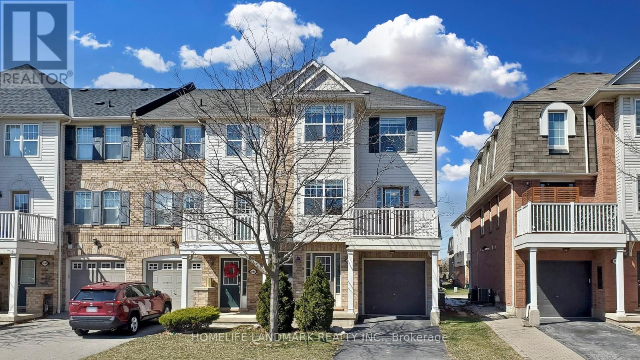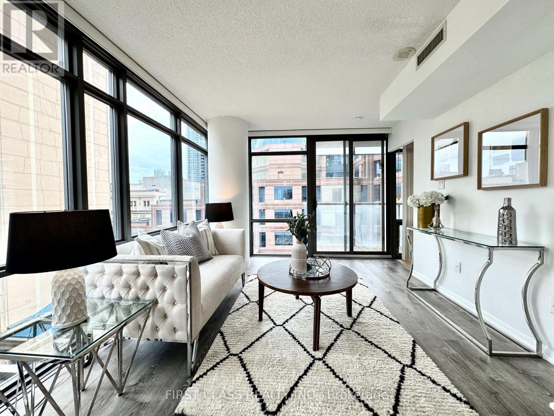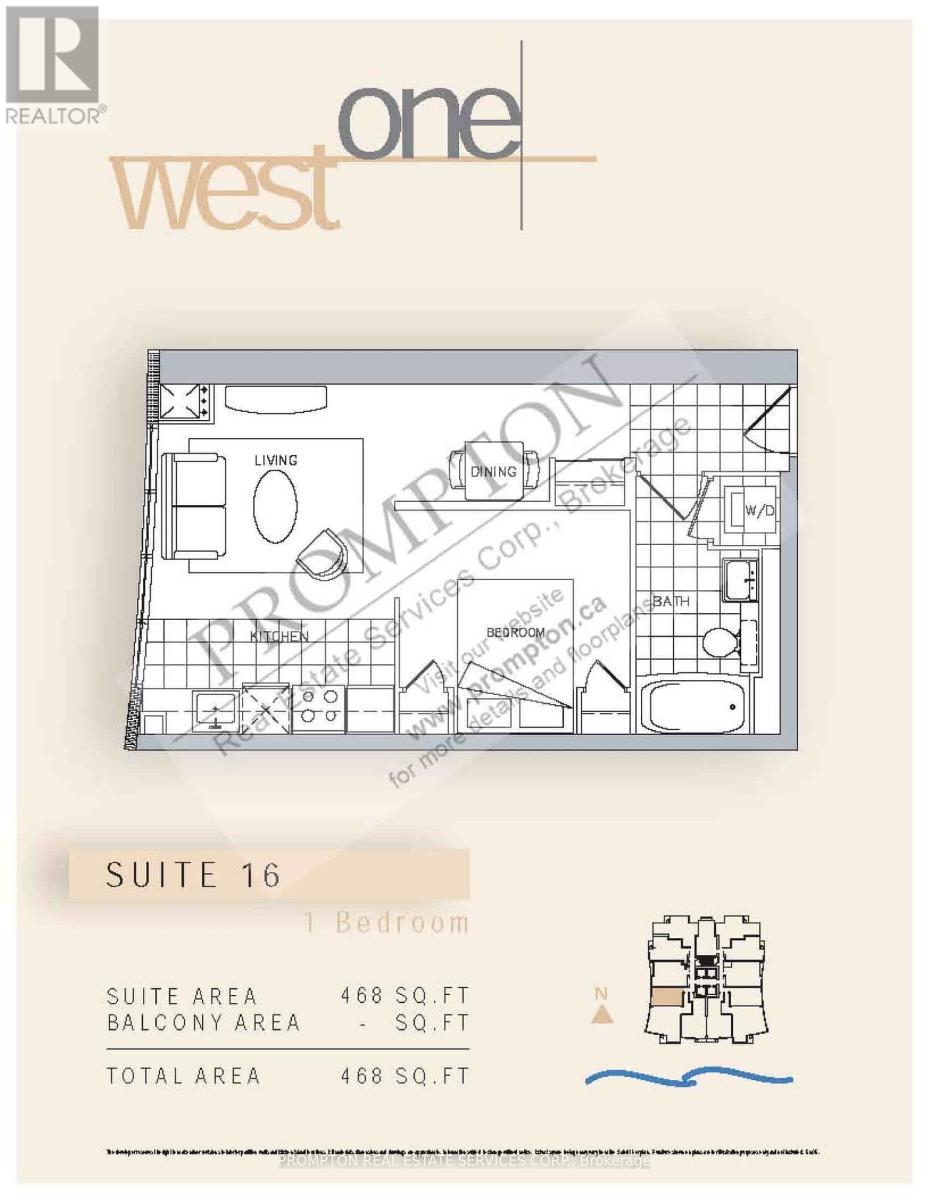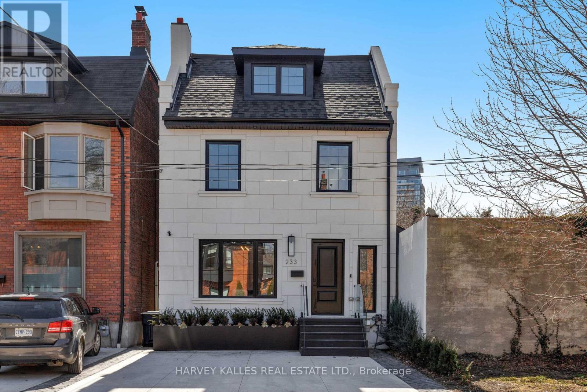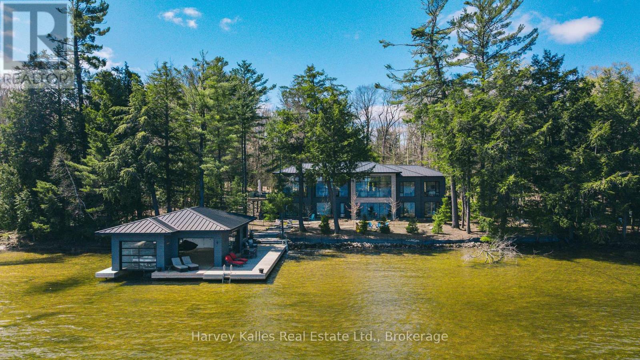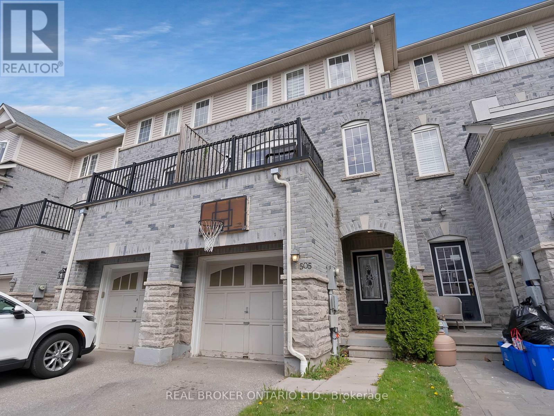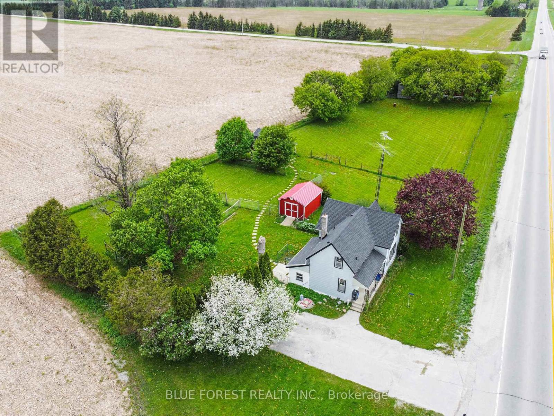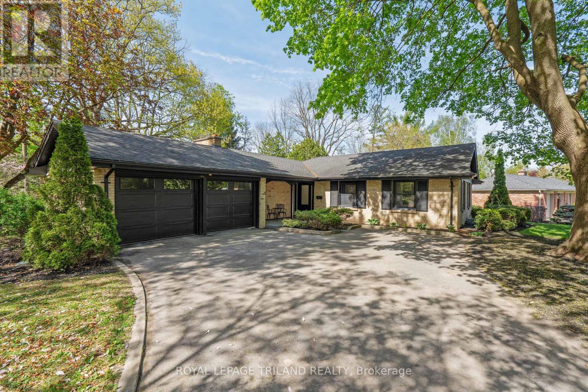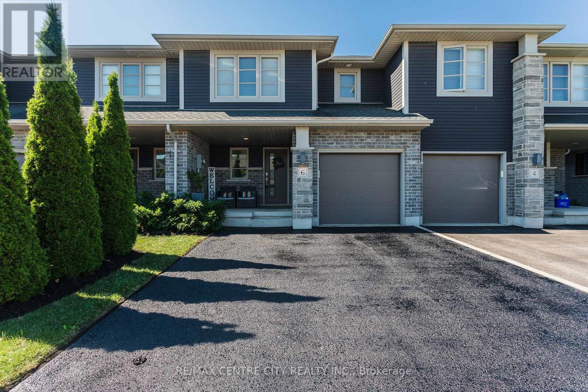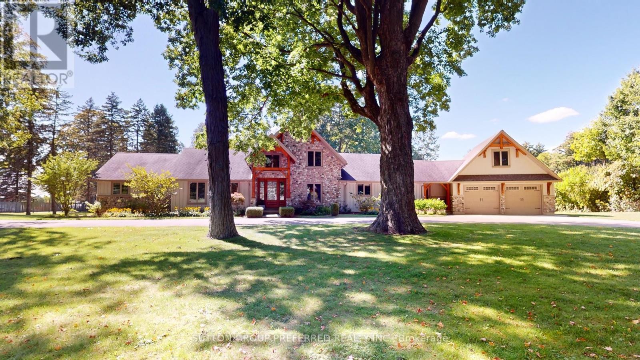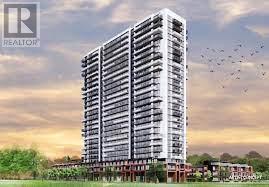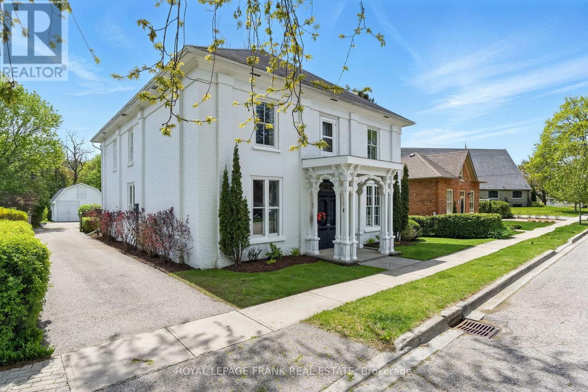5 Samuel Avenue
Pelham (Fonthill), Ontario
A Truly Exceptional Home.Step into luxury with this one-of-a-kind, custom-designed home that blends modern elegance with exceptional comfort. Offering over 4400 sq. ft. of living space, including a striking "open-to-above" design, this home features a layout that is both impressive and thoughtfully designed.From the moment you enter the grand foyer, you'll be captivated by the soaring ceilings, a stunning chandelier, and an eye-catching modern staircase dramatic welcome that sets the tone for the rest of this beautiful home.The main floor is filled with natural light, thanks to oversized windows throughout. You'll also find a spacious office, which can easily serve as a fifth bedroom. For added convenience, the main floor powder room has been upgraded to a full 3-piece bathroom with glass tile showerperfect for guests or multigenerational living.The formal dining room shines with a contemporary chandelier. Meanwhile, the family room is a true showstopper, featuring 18-foot ceilings, a custom-tiled fireplace wall, and another gorgeous chandelier that adds warmth and sophistication.At the heart of the home is a sleek, designer kitchen, complete with a massive 9 x 4 island, custom coffee station, and premium finishes throughout. Two patio doors provide easy access to the outdoor space.Upstairs, you'll find four large bedrooms, including two master suites, each with its own private ensuite. The remaining bedrooms are connected by a Jack-and-Jill bathroom, making this the perfect layout for families or guests.*Bonus Feature* Custom-Built Basement As an added incentive, this home offers a custom-built, to-suit basement Included in the Listing price. Whether you're dreaming of a legal secondary suite, a luxury home theatre and bar, a recreation room, or a private in-law suite, you can design it your way tailored to fit your lifestyle or investment goals.More Options available like Oasis Backyard or striking front yard can be done for extra(optional) (id:49269)
Revel Realty Inc.
3269 Young Avenue
Fort Erie (Ridgeway), Ontario
Dream Garage! Welcome home to 3269 Young Ave in beautiful Ridgeway! This 3 bedroom, 3 Bathroom home is less than a five minute walk to Lake Erie and Bernard beach! The original home has been lifted and added onto in 2021, making this basically a newly constructed home, with the taxes of an older home! Upon arriving at the home youll be greeted by a massive triple car driveway that leads all the way back to the garage! (more on this later). When you enter the home, right away there is a 3pc bathroom to your left, which is handy when youre coming back from the beach, or working outside! The living room has cathedral ceilings, wood beam, ceiling fan, and an exit to the back patio! Up a few stairs, to the dining room, kitchen with Granite, bedroom, and the master suite! The master suite consists of a bedroom area, den area (office), closet, 4 pc bathroom, and stackable laundry! The main level has vinyl flooring throughout! The lower level consists of a huge recroom, bedroom, rough in kitchen or wet bar, 3 pc bathroom with laundry rough in, utility room, cold cellar and a basement walkout! This can easily be an inlaw suite or apartment! The lower level has stamped concrete flooring sitting on 2" foam so it stays warm all year round. The rear yard is nicely manicured and is home to the piece de resistance, the 644 sqft garage! This garage is 23 x 28, insulated and heated with a gas furnace, 100 amp panel, and has a rough in for a bathroom and/or kitchen in the floor! The high ceilings and 6" rebar reinforced acid stained concrete floor makes this perfect for a hoist or any hobbies! Its also a possibility to turn this area into an accessory dwelling! The concrete driveway can be completed prior to closing! This is a one of a kind house in a one of a kind area! Book your private showing today! (id:49269)
Royal LePage NRC Realty
60 Hackberry Trail
Carleton Place, Ontario
This lovely two storey end unit townhome is located in the heart of Carleton Place. If you want to be close to Ottawa yet looking for that small town feel with the convenience of amenities close by, then Stonewater Bay is the community for you! This home has an open concept kitchen and living/dining area, perfect for spending quality time together. You can enjoy your evenings spent on the back deck in the fully fenced in backyard, providing you with an additional outdoor living area. The second floor has a large primary bedroom with both a walk in closet and an en-suite. The two additional bedrooms are very generous in size and there is the added bonus of the laundry conveniently located on the same level. The partially finished basement provides the opportunity for a family room, office, studio, and more! The Mississippi River Trail is steps away at the end of Hackberry Trail and leads to a beautiful pond and park area with lots of green space. To top it off, youre only minutes from shopping, restaurants, recreation and so much more! (id:49269)
RE/MAX Affiliates Realty Ltd.
3b - 210 Cumberland Street
Ottawa, Ontario
Welcome to St Andrews Court in Ottawa's amazing Byward Market. Fabulous 1 bedroom boutique condo offers the best of both worlds. Ideally located at the quiet end of Cumberland St, with easy access to shops, restaurants, transit, parks, bike paths, and so much more! Open concept layout is perfect for professionals and those working from home. Cozy wood fireplace offers amazing ambiance. Granite counters and stainless steel appliances. In-suite laundry. Underground parking and storage locker included. Available for July 1 occupancy. (id:49269)
Innovation Realty Ltd.
E - 54 Foxfield Drive
Ottawa, Ontario
Welcome to this 3-bedroom, 1.5-bath townhome offering great potential in a well-run community with parking right at your front door! The kitchen features updated counters, sink, and appliances (approx. 4 years old), with a versatile eat-in area perfect for casual dining or additional storage. Kitchen and front hallway flooring were updated about 4 years ago. The main level also includes a formal dining area and a sunken living room with a patio door leading to a low-maintenance, fenced backyard with new patio stones and turf (May 2024) plus patio table, chairs, and umbrella included! Upstairs, you'll find three bedrooms, including a generous primary bedroom with wall-to-wall sliding closets and a bonus space ready to be finished as an ensuite. A full bathroom with a newer toilet and two additional bedrooms complete the second level. The finished basement offers a rec room, laundry area, and plenty of storage. Key updates include roof (2020) and windows (2014). Plus, the condo fee covers key exterior maintenance, making this a low-maintenance lifestyle choice! Visitor parking is also available. Set in a family-friendly neighborhood near Neil Nesbitt Park, steps to walking and cycling trails, schools, and underpath to Longfields Station, Carmelito Café, Juluca's Restaurant, and other shops at Longfields Square! Some photos have been virtually staged. Status Certificate has been pre-ordered and is available upon request. **OPEN HOUSE: SATURDAY 1PM-3PM and SUNDAY 2PM-4PM*** No conveyance of offers until 5:00 p.m. on May 20th, 2025. (id:49269)
Exp Realty
1302 Country Lane
North Dundas, Ontario
Welcome to Cloverdale Estates A Family-Oriented Community Youll Love to Call Home! We are proud to present this spacious raised bungalow, offering over 2,440 sq ft of beautifully finished living space on a private lot with no rear neighbours. Step into the roomy and welcoming foyer, and youll immediately appreciate the open-concept main level, featuring vaulted ceilings and gleaming hardwood floors throughout. The chefs kitchen is the heart of the home, boasting a gas stove, quartz countertops, and a central island perfect for entertaining. The main floor includes three generous bedrooms, including a luxurious primary suite with a custom-designed ensuite bath. The extended great room offers added comfort and space, while the covered porch provides a cozy retreat year-round. Downstairs, the fully finished lower level features beautiful laminate flooring, a spacious recreation room, laundry area, and a large fourth bedroom perfect for guests, teens, or a home office. A charming play niche offers a delightful hideaway for little ones. This home is currently enjoyed by a growing family who love the convenience of living right beside the park. The Cloverdale Estates community offers paved biking and hiking trails, a playground, and a golf course just around the corner. (id:49269)
Royal LePage Team Realty
4464 Shoreline Drive
Ottawa, Ontario
OPEN HOUSE MAY 18TH 2-4 PM! This Grand 4+1 bedroom home offers exceptional space and comfort, perfect for growing families or entertaining guests. Featuring two generously sized living rooms, the main floor is enhanced by gleaming hardwood floors and a gourmet kitchen with granite countertops and abundant cabinetry. The open-concept family room with a cozy gas fireplace seamlessly connects to the formal dining room and a versatile main-floor office or den. Upstairs, the spacious primary suite boasts soaring cathedral ceilings, a 4-piece ensuite, and two large closets. Three additional bedrooms offer ample space and storage, complemented by a well-appointed main bathroom. The fully finished lower level adds even more living space with a large recreation room, fifth bedroom, full bathroom, and oversized storage area. Step outside to a beautifully landscaped backyard with mature trees, interlock pathways, and a large deck with no rear neighbours for added peace and privacy. 24 hours irrevocable on offers. (id:49269)
RE/MAX Hallmark Realty Group
221 - 72 Esther Shiner Boulevard
Toronto (Bayview Village), Ontario
Live Large at Tango 2: Spacious 1-Bedroom + Huge Terrace! This exceptional one-bedroom condo offers a rare combination of generous interior space (675 sq ft) and a sprawling 183 sq ft private terrace an entertainer's dream! Located in the desirable Tango 2, this unique layout provides valuable extra square footage instead of a less functional den. The modern L-shaped kitchen is a chef's delight with granite countertops, a sleek backsplash, undermount lighting, and soft-close cabinets. Enjoy the elegance of 9-foot ceilings and the bright, energy-efficient LED pot lights. Benefit from two large closets, highly desirable tandem parking, and a convenient locker. Situated in a prime location near Leslie Subway Station, this unit offers both tranquility and urban convenience. Flexible closing terms are available. This outstanding property won't last long schedule your showing today! (id:49269)
Homelife New World Realty Inc.
2403 - 88 Scott Street
Toronto (Church-Yonge Corridor), Ontario
Stylish Furnished Executive Centrally Located High-Rise at Yonge/King Street in Downtown Core. Spacious Approx 700 SQF One Bedroom + Den with a Private Open Balcony Overlooking The City Skyline. 88 Scott Street Presents Luxury Living and Convenience at your doorstep. 24 Hour Concierge in a Fireplace Lobby Lounge Wifi Equip. Head to the 6th Floor for some Swimming in the Indoor Pool, Co-Ed Sauna & Steam Room or have a work out at the Fitness Centre. Access the Outdoor Terrace with Barbeques and Outdoor Dining. Residents and Guests also can hang out in one of the Social Lounge Areas, Billiards and Theatre Rooms. The 46&47th Floor offer a 2 Level Party Room with a Bar, Fireplace and Private Dining for intimate gatherings. Visitor Parking. 26th Floor Suite has Light Hardwood Flooring Throughout Except Primary Bedroom, 9 Foot Ceilings, Reverse Osmosis. Water Filtration System, Soaker Tub & Rain Head Shower, Oversized Den. Min Walk To Subway Station, P.A.T.H, Steps Financial District & St Lawrence Market. (id:49269)
Mehome Realty (Ontario) Inc.
485201 30th Side Road
Amaranth, Ontario
Sunrise and sunset views are calling you to this beautiful bungalow on 2.5 acres, offering in-law suite potential and a desirable location where country living meets town convenience. Walk or drive to local amenities, this home is ideal for families seeking space, versatility, and tranquility. Pride of ownership is evident as you step inside from the welcoming front porch to a bright open-concept great room featuring vaulted ceilings, a stunning stone fireplace, and a custom kitchen with a large center island and gas range. The spacious primary suite includes a large walk in closet with closet organizer and spa inspired ensuite with deep soaker tub, glass shower and double sinks. A formal dining room, two additional bedrooms, and a 4-piece bath offer ample living space.The mudroom/laundry room provides convenient access from the heated and insulated 2.5 car garage, adding to the homes functionality. The fully finished lower level features a large rec room, two bedrooms, full bath, kitchen with brand new appliances, and two storage rooms. A separate entrance from the garage creates the perfect setup for multi-generational living or income potential. Outdoors, enjoy panoramic countryside views and evenings by the campfire. Paved driveway leads to 1,200 sq ft heated and insulated detached shop, perfect for a workshop, storage for 4 more vehicles, or all your outdoor toys. Country living with the added benefit of natural gas and Rogers Fibe internet plus generac hookup! This property blends comfort, space and privacy all in one stunning package. Enjoy the peace and tranquility of country living with the benefits of being a short drive to grocery stores, schools, coffee shops, hardware stores and pharmacies. Welcome home to convenient country living! (id:49269)
Royal LePage Rcr Realty
343 Weir Street N
Hamilton (Homeside), Ontario
Welcome to this well-maintained home in Hamilton's Homeside neighborhood, ideally located near shopping and convenient highway access. This property features a spacious garage with 240-volt service and a heated workshop a dream setup for any hobbyist or tradesperson. Finished Basement. Recent updates include a modernized bathroom, a newly owned furnace (2025), a two-year-old air conditioner, full waterproofing with a new sump pump, and fresh concrete work. Truly a turnkey opportunity! (id:49269)
Keller Williams Edge Realty
1227 Alexandra Avenue
Mississauga (Lakeview), Ontario
Lakeview Community, 1277 Alexandra Avenue Where Space Meets Serenity Step into a realm where opportunity and charm converge. This delightful 4-bedroom, 2-bathroom detached home boasts a remarkable 36.5 x 297 ft lot, offering an expansive backyard oasis that's a rare find in the Lakeview neighborhood Key Features: Spacious Living: Four generously sized bedrooms provide ample space for families, guests, or home offices. Modern Amenities: Two well-appointed bathrooms ensure comfort and convenience for all household members. Expansive Lot: The deep lot offers endless possibilities be it gardening, entertaining, or future expansion Prime Location: Nestled in the sought-after Lakeview community, enjoy proximity to top-rated schools, parks, shopping centers, and easy access to major highways. Why 1277 Alexandra Avenue Stands Out: a harmonious blend of space, comfort, and potential. Its vast lot size surpasses many in the vicinity, presenting a canvas for your dream outdoor retreat or future home enhancements. Don't Miss Out: Opportunities like this are rare. Whether you're a growing family, an investor, or someone seeking a tranquil haven close to urban conveniences, 1277 Alexandra Avenue is the perfect match. (id:49269)
RE/MAX Escarpment Realty Inc.
5194 Tydman Way
Burlington (Orchard), Ontario
Welcome to 5194 Tydman Way on a quiet street in the coveted Orchard area of North Burlington. This Stunning Custom built 4 bedroom, 4 bath family home with Finished Basement combines modern updates with timeless elegance. Every window was replaced-ALL TRIPLE PANE-complemented by a new 8 foot entry system and sliding patio door in 2024. Rich dark Hardwood Floors flow through both 1st and 2nd floor and 9 foot ceilings on the main are accented with Coffering and Crown Mouldings. Clean White kitchen cabinetry with Granite counters, built in Stainless steel appliances and crown mouldings plus a double sink over looking the breakfast area and Family room with Gas Fireplace! Quality Vinyl Shutters on most windows, including all 4 bedrooms-3 of them featuring Walk in Closets with a Custom built in window bench in bed #3-providing ample storage! The primary suite boasts a newly renovated 5 Piece ensuite bath with Heated floors, sep. Glass shower, a luxurious soaker tub with Waterfall tap and a double sink vanity with Quartz counters offering a Spa-like retreat in the comfort of your own home. Entertainment is seamless with eight built-in speakers on the main level, and a recreation room in the lower level wired for 7.1 Theatre surround sound.The open-concept layout is both functional and inviting, ideal for family living and hosting guests. Additional highlights include a 2017 furnace and air conditioner, upgraded R60 Attic Insulation, an Echobee thermostat for energy efficiency, and a central vacuum system with attachments. The water heater is rented for added convenience. This home comes fully equipped with all California Shutters, updated light fixtures, Stainless Steel fridge, gas stove & dishwasher, washer, dryerand garage door openers with remotes. The Orchard community offers a family-friendly atmosphere with top-rated schools, parks, trails, and convenient access to shopping, dining, and major transit routes-2 minutes to 407! (id:49269)
Royal LePage Real Estate Services Ltd.
3183 Stornoway Circle
Oakville (Bc Bronte Creek), Ontario
Beautiful 3 Bedroom End Unit Freehold Townhouse In Bronte Creek. South And East Facing Window Bring In Wonderful Natural Light. Hand Scraped Birch Floors, Bright Modern Eat-In Kitchen With Stainless Steel Mosaic Backsplash And Eat Up Breakfast Bar. Many Pot Lights On Dimmers On Main And Second Floor. Stylish Master Bedroom With Birch Wallpaper And Recessed Fireplace. W/O From Dining Room To Deck. Short Drive To New Oakville Hospital. Close To Excellent Schools, Transit, Highways And Shopping. (id:49269)
Homelife Landmark Realty Inc.
A-2 - 2561 Hurontario Street S
Mississauga (Cooksville), Ontario
Welcome to 2561A Hurontario, this fully New Renovated modern urban living one bedroom apartment, At The Extremely convenience Intersection Of Hurontario/Dundas In the heart of Mississauga, Top To Bottom New Renovated, Faced To Hurontario Street LRT. This Building Has Easy Access To Major Highways, Transit And Is Steps To across street FreshGo, banks, Shopping Restaurants & Sq One Mall. Perfectly situated near major highways, public transit, and an array of amenities. The rent pay $200/month utilities cost for Hydro, Gas, Water, Heating, AC and Parking. (id:49269)
Jdl Realty Inc.
12 Thornheights Road N
Markham (Royal Orchard), Ontario
*Country Living in City *Rare Unbelievable Size Lot 90' X 178.9' *Beautiful Ranch Style CUSTOM Built Bungalow with New Circular Driveway *Nicely Landscaped Property with Precious Trees (Possibly One of the Best in Thornhill) *New Designer Renovated Kitchen, Bright Living Room (Cathedral Ceiling) and Dinning Room with Panels and Beautiful Natural Wood Trim *Patio Door Walk-Out To Expansive Deck *Fabulous West Rear Yard. Finished Lower Level Recreation Room. Main Building with New Roof. Large Unfinished Utility Room With Separate Walkup Entrance.Great schools. Nestled in the heart of Thornhill Just moments from the vibrant shopping and dining scene along Yonge and Highway 7, close proximity to highly ranked public schools such as Thornhill S.S. and Thornlea S.S., as well as the esteemed private Lauremont School (formerly TMS). (id:49269)
Homelife Landmark Realty Inc.
Lower - 759 Hutchinson Avenue
Milton (Be Beaty), Ontario
Very specious and Bright basement , freshly painted , and clean , close to all amenities school , park and shopping Mall .Entrance through garage good for small family . (id:49269)
Sapphire Real Estate Inc.
20 Misty Ridge Road
Wasaga Beach, Ontario
Brand new 4 Bedrooms plus Office home. Large lot 63 x 168 feet with Many builder upgrades . No sidewalk, 2 cars garage plus private driveway with 4 additional parking spaces. Close to all amenities. Short distance drive to Real Canadian Supercentre, Canadian Tires, Tim Hortons, shopping plaza, schools and Wasaga Beach Provincial Park just minutes away. (id:49269)
RE/MAX Premier Inc.
Basement - 779 Whitman Crescent
Oshawa (Donevan), Ontario
Welcome to this well-maintained basement suite located on a quiet, tree-lined street in the desirable Donevan neighbourhood. This bright and spacious unit features 2 bedrooms, 1 full bathroom, and a modern kitchen with updated finishes perfect for comfortable living. Conveniently located near excellent schools, parks, golf courses, shopping, public transit, and places of worship. With quick access to Highway 401, commuting is easy and efficient. Ideal for small families or professionals seeking a quiet and well-connected location. Don't miss your chance to live in this charming and family-friendly neighbourhood! (id:49269)
Royal LePage Terra Realty
41 Parkwood Drive
Tillsonburg, Ontario
Charming 2-Storey Family Home on a Ravine Lot in Tillsonburg. Located in one of Tillsonburg's most desirable subdivisions, this classic 2-storey home is nestled on an exceptional ravine lot at the end of a quiet cul-de-sac. With stunning curb appeal, a double car attached garage, and a large covered front porch, this home offers both beauty and function from the moment you arrive. Inside, you'll find 4 spacious bedrooms, 1.5 bathrooms, and the convenience of main floor laundry. The bright main level offers generous living space with a formal living room and a cozy family room featuring a gas fireplace and walkout access to the backyard ideal for enjoying the peaceful ravine views.The eat-in kitchen connects to a formal dining room, and an additional sewing room provides space for hobbies or extra storage. Upstairs, a well-appointed 5-piece bathroom serves the four bedrooms, each offering ample closet space. The partially finished basement includes a recreation room for entertaining or relaxing. Outdoors, enjoy a covered back deck, beautifully landscaped side yard, and your very own pond perfect for unwinding or entertaining guests. Ideally situated within walking distance to public schools and close to shopping, parks, and other amenities, this is the perfect location for family living. This is a rare opportunity to own a truly special home in a premium location. (id:49269)
RE/MAX A-B Realty Ltd Brokerage
11 Mcnab Boulevard
Toronto (Cliffcrest), Ontario
Don't miss this rare opportunity to create your forever home in the coveted and family oriented Cliffcrest community! Step into this lovingly maintained ranch-style bungalow, nestled on a stunning 70 ft frontage lot featuring excellent curb appeal boasting new natural stone and interlock front yard landscaping. Owned by the same family for over 50 years, this home offers the perfect blend of character, space, and potential for your personal touches. Enjoy tranquil mornings and vibrant evenings entertaining with family and friends on the expansive two-tiered deck with a new gazebo, surrounded by lush perennial gardens and mature trees. The beautifully landscaped backyard includes under-deck storage and a convenient shed for all your outdoor storage needs. Attached garage offers convenience having 2 full access doors allowing for easy pass through access to front and back yards! Inside, the open-concept living and dining areas are bathed in natural light through oversized windows framing picturesque garden views. You may even be fortunate to catch glimpses of deer meandering through the neighbourhood. The eat-in kitchen, with two walkouts, invites seamless indoor-outdoor living. Three generously sized bedrooms offer large closets and bright windows, complemented by two hallway linen closets and a spacious four-piece bath. The high-ceiling basement with bright windows, 3-piece bath, and roomy laundry area offers endless possibilities for customization. This peaceful, pet-friendly street is perfectly situated just steps from the lake, scenic parks, top-rated schools, shops and amenities. Located less than 20 km from downtown, hop in your car to be there in no time, take the Go Train and commute to Union Station in 20 minutes, or choose the short walk to public transit offering easy access to all the city has to offer. (id:49269)
Royal LePage Connect Realty
1107 - 38 Grenville Street
Toronto (Bay Street Corridor), Ontario
Luxurious 2+1 corner suite in the heart of downtown Toronto! Bright and spacious with southwest exposure, 9-ft ceilings, and floor-to-ceiling windows. Functional layout with two split bedrooms, a versatile den, and an open-concept living/dining area with access to a private balcony. The master bedroom features a 4-piece ensuit. Includes parking and locker. Enjoy premium amenities: indoor pool, gym, movie theatre, party room, guest suites, visitor parking, and 24-hour concierge. Steps to U of T, subway, hospitals, Queens Park, Financial District, shopping, dining, and entertainment. Perfect for families, professionals, or investors. (id:49269)
First Class Realty Inc.
516 - 11 Brunel Court
Toronto (Waterfront Communities), Ontario
Outstanding Luxurious Junior 1 Bedroom Suite at Cityplace West One, Approx 468-Sqft. Modern Kitchen With Granite Countertops. Unobstructed West View. Walking Distance To Canoe Landing 8-Acre Park, Ttc, Supermarket, Restaurants, Banks, Financial & Entertainment Districts. Amazing Amenities: Indoor Pool, Gym, Jacuzzi, Sky Lounge And Party Room On The 27/F. Includes Exclusive Use Of One Tandem Parking For 2 Cars (P3-S21) & One Locker (B210). Property Has Been Deep Cleaned And Repainted For the Enjoyment Of To-be New Tenants. All Ready For Moving In Anytime!! (id:49269)
Prompton Real Estate Services Corp.
2712 - 330 Richmond Street W
Toronto (Waterfront Communities), Ontario
Imagine stepping into your sun-drenched sanctuary, 27 stories above the vibrant pulse of the city. This exquisite 2-bedroom, 2-bathroom residence at the prestigious 330 Richmond by Green park offers 769 square feet of meticulously designed living space. Soak in the sun through expansive floor-to-ceiling windows, accentuating the hardwood flooring & soaring 9-ft ceilings. Your private 123 sq ft balcony beckons, a sprawling outdoor haven to soak up breathtaking, unobstructed panoramas of the Toronto skyline. The kitchen spoils boasting abundant cabinetry, stainless steel appliances, quartz countertops complemented by a massive centre island with seating for 4. The spacious primary suite features a 4-piece ensuite bathroom, generous windows, and a substantial double closet. The equally well-appointed 2nd bedroom offers ample space and includes its own double closet. Unbeatable location in the heart of it all with the best restaurants & amenities the city offers with transit at your doorstep. Includes Parking & Locker. Why leave home when your amenities include a 24 hr Concierge, Outdoor Pool with Terrace, Gym, Party Rm, Sky Lounge with BBQs, Games & Media Rm, Guest Suites, Theatre Rm and so much more! This isn't just a condo; it's an elevated living experience. (id:49269)
Royal LePage Your Community Realty
2610 - 15 Fort York Boulevard
Toronto (Waterfront Communities), Ontario
Wake up to breathtaking views of the CN Tower and Lake Ontario in this bright, beautifully maintained 2-bedroom + den, 2-bath suite in the heart of downtown Toronto. Step inside to a thoughtfully designed layout that balances openness with functionality. The living and dining areas are bathed in natural light, creating a warm and welcoming atmosphere whether you're hosting friends or enjoying a quiet night in. The spacious primary bedroom easily fits a king-sized bed and features ample closet space, while the second bedroom is ideal for guests, a growing family, or a stylish home office. The sleek kitchen offers generous storage and counter space - perfect for both quick weekday meals and leisurely weekend cooking. Want to take a break from cooking - you're a short walk from Michelin starred restaurants such as Alo and Edulis. Enjoy access to 12+ luxury amenities, including a full gym, 25m indoor pool, sauna, basketball court, co-working space, party room, Sky Spa, kids room, EV chargers and more. Whether youre staying active, entertaining guests, or simply relaxing, everything you need is right at your doorstep. With sustainably low condo fees, a top-tier property management team, and a healthy $4M+ reserve fund, this is a building that offers peace of mind and long-term value. Located steps from the waterfront, parks, transit, and all the best of downtown - this is your chance to live connected, comfortable, and inspired. (id:49269)
Homelife Landmark Realty Inc.
233 Macpherson Avenue
Toronto (Casa Loma), Ontario
Step into this luxurious, renovated residence in the Republic of Rathnelly, a coveted residential enclave on the border of Yorkville and Summerhill. This home is uncompromising, offering family-functional interiors, a low-maintenance outdoor space with a cold plunge and sauna, and the best the city has to offer right at your doorstep. Light floods the house from every angle, and contrasting colours and materials create a striking first impression. On the main floor, you will find a powder room, a generous dining room, and a gorgeous over-sized kitchen with professional appliances and extensive storage space that overlooks the living room with views of the fully landscaped backyard. The outdoor space is low maintenance and thoughtfully laid out with a deck made for sun tanning, turf space for kids and pets to play and a cold plunge and sauna for the ultimate in rest and recovery. On the second floor ideal for kids or guests, there are three bedrooms, including the perfect home office, two beautiful bathrooms and a convenient oversized laundry closet with a stacked washer/dryer and a sink. The third floor is the perfect owners retreat with an oversized bedroom, walk-in closet, and hotel-inspired bathroom. A fully finished lower level with a recreation room, full bathroom and space roughed-in for an expansive laundry room completed the home. Live peacefully in this family-friendly enclave with parks, transit, and all the shops and restaurants Summerhill and Yorkville have to offer right at your doorstep. (id:49269)
Harvey Kalles Real Estate Ltd.
14 Oak Street
South Glengarry, Ontario
SPRING INTO A NEW HOME! This spacious semi-detached home blends centuries-old charm with modern updates. Nestled in the heart of Lancaster Village, it boasts a large country sitting porch, rear deck and deep backyard. Enjoy spacious living & dining areas complemented by high ceilings, substantial moldings, and contemporary upgrades. The main floor features a full bath and laundry hookups for convenience. Upstairs, youll find 3 beds and a 2pc bath. The exterior combines the rustic appeal of board-and-batten with the durability of a metal roof, exuding timeless character. The original portion of the home dates back to 1890. A rear extension, completed with permits in the 90's, expanded the living space and functionality. Freshly painted & move-in ready, this home is perfect for quick possession. 4 Brand new appliances included. A common element use agreement registered regarding water line. Suitable for owner occupancy or investment. 24-hr irrevocable. Don't miss out, call today for a tour! (id:49269)
RE/MAX Affiliates Marquis Ltd.
1041 Sunnyside Beach
Sault Ste. Marie, Ontario
Offering the most breathtaking sunsets and an unmatched lakeside lifestyle, this stunning property is perfect for a growing family or those who love to entertain. Built in 2012, this meticulously designed home offers over 3,700 sq. ft. of living space. You are greeted by a beautiful office with bay windows and custom floor-to-ceiling built-ins. The cozy living room is anchored by a stunning gas fireplace. The spacious dining area features a convenient coffee bar for easy entertaining, while the custom kitchen is a chef’s dream. With quartz countertops, high-end appliances, and a walk-in pantry, this kitchen is designed with both style and function in mind. The expansive mudroom, which can be accessed directly from the attached 3-car heated garage, is an ideal space for additional storage with custom built-in locker system. The side access door is steps from the 3-piece bathroom - perfect for those coming straight from the beach, and also leads to an enclosed dog run for added convenience. Upstairs, you’ll find the primary suite, a true retreat with uninterrupted lake views and a custom walk-in closet that provides ample space for your wardrobe. The 5-piece bath offers a spa-like experience, featuring a soaking tub, dual vanities, and a separate shower. Three additional generously sized bedrooms share a well-appointed main bathroom with a double vanity and two separate shower rooms, ensuring plenty of space and privacy for everyone in the family. A convenient laundry room completes the second level, making laundry a breeze. Last, but not least, the fully finished bonus room above the garage is a perfect recreation/guest space, equipped with a full wet bar for all to enjoy. Whether you're watching the sunset over Lake Superior from your living room or enjoying the peace and quiet of your private retreat, this property is truly one of a kind - call today to view! (id:49269)
Exit Realty True North
1117 Redwood Road
Muskoka Lakes (Medora), Ontario
Divine four-season hideaway nestled amidst 9.8 acres of forested and landscaped privacy along the coveted and very rarely offered 'Redwood Road'. Just moments from Port Carling, many fine golf courses, and nearby public Lake Joseph boat launches. Superb in every way, 'Forest Hill Fine Homes' built, 4-bedroom, 3-bathroom a custom showpiece of a home with glimpses of Lake Joseph from most rooms. Over 3,600 sq. ft. of luxury living space customized to perfection: extensive features and upgrades, fully and quality furnished with truly nothing left undone. Excellent curb appeal with towering pines, lush lawns, flower beds, flora and fauna which envelop the residence in natural beauty. Main floor features a gorgeous chef's kitchen with twin islands, coffered ceiling detailing, stone countertops, pantry, high-end appliances, BBQ deck, open concept with waterside dining, walkout to large deck, dramatic living area with an array of Lake Joe-oriented windows, and an exquisite 3-sided glass Spartherm wood-burning fireplace. Primary bedroom boasts his and her walk-in closets, private deck, and gorgeous modern ensuite. Further two main floor bedrooms, 4pc. Bathroom, all bathrooms with in-floor heating. Finished lower level walkout is bright and spacious with large family/rec room area, Napoleon propane fireplace, office/den, 4th bedroom, 3 pc. bathroom, laundry, generous gym, and screened-in room wired for hot tub. State-of-the-art mechanicals, full back-up Generac, home automation, detached 2-bay garage, and ample parking. Exquisitely positioned in a high-end area, within walking distance of lakeside dining at nearby Sherwood Inn, with hiking trails to explore, and more. This is an exemplary first-class offering exuding pride of ownership and being offered to market virtually turnkey and in pristine move-in ready condition. (id:49269)
Harvey Kalles Real Estate Ltd.
5 - 1114 Shamrock Road
Muskoka Lakes (Medora), Ontario
Spectacular contemporary beach cottage exquisitely addressed along the most coveted & very rarely offered prime Port Carling to Port Sandfield corridor near to the MLG & CC. 5 bedroom modern beauty handsomely dressed with a cedar, stone & steel exterior facade, and a glamorous showpiece interior serving up a breathtaking 1st impression view from foyer to lake, with eyecandy touches, flowing with 3 fireplaces, 6 bathrooms, well-defined yet open living spaces, 4 season Muskoka room with walk-out to large deck, chef's kitchen with centre island and pantry, floor-to-ceiling glass, 12' ceilings, bar area, electric-drop down blinds throughout, dreamy owner's bedroom with private sitting room, walk-in closet & ensuite. Finished lower level walkout. Very gentle, private, 2.7-acre lot with ~180 feet of straight-line shoreline, absolutely stunning impressive Caribbean-like all sand hard-packed natural beach bottom waters, plenty of depth for the 2-slip BH with lifts & ample dock space, 5 overhead retractable glass doors/windows, and beyond magnificent vistas. Stone paths, water's edge fire pit area, towering pine trees, sun all day, with extensive docking to enjoy right through to the afterglow of summer sunset. 2 furnaces, central air, dual laundry, back-up Generator. The list goes on and on. Being marketed and sold mostly furnished & ready for immediate enjoyment. When location, views, privacy, topography and style matter most... look no further. 1st ever offering to market. (id:49269)
Harvey Kalles Real Estate Ltd.
505 Rossland Road E
Ajax (Central East), Ontario
Tired of boring listings? SAME! But this 3-storey end-unit beauty in Ajax is anything but boring. Its been so well cared for, you'll swear it drinks collagen smoothies and journals daily. Located in a family-friendly hood where top schools (hello, J. Clarke Richardson & Notre Dame) are practically your neighbors, and Lakeridge Health, GoodLife Fitness, and the library are close enough to cancel your excuse list. Commuter? You'll love the transit access. Investor? The rental potential is chefs kiss. First-time buyer? Prepare to be emotionally attached after one walkthrough. Dont let someone else claim this gem while youre still thinking about it. Schedule a showing and let the home do the talking. (id:49269)
Real Broker Ontario Ltd.
644 - 16 Concord Place
Grimsby (Grimsby Beach), Ontario
Experience Refined Lakeside Living at AquaZul Waterfront Condominiums! Welcome to this modern, light-filled condo featuring 2 bedrooms, 2 full bathrooms, and a spacious den - ideal for a home office, guest room, or flexible creative space. With over 1,100 sq. ft. of open-concept living, this home combines comfort, style, and convenience. Step inside to discover 10-ft ceilings, floor-to-ceiling windows, and pot lights throughout, creating an airy, inviting atmosphere. The sleek kitchen is designed for both form and function, complete with quartz countertops, stainless steel appliances, and a large island thats perfect for entertaining. It flows seamlessly into the generous living area, which opens to your private balcony with stunning views of Lake Ontario - the perfect spot for morning coffee or evening sunsets. The primary bedroom is thoughtfully designed with a walk-in closet and a spa-like ensuite featuring double sinks, quartz counters, a glass-enclosed shower, and elegant accent wall tile adding a touch of luxury. And the location? Truly unbeatable. You're just a short walk to Casablanca Beach, the Grimsby GO Station, cafés, restaurants, and local shops. Additional features include two underground parking spots conveniently located near the elevator, an exclusive storage locker, and access to top-tier building amenities: an outdoor pool, BBQ and patio area, fitness centre, media/game room, and ample visitor parking.This isn't just a home - its a lifestyle. Come experience it for yourself! (id:49269)
Royal LePage Real Estate Services Ltd.
Main - 779 Whitman Crescent
Oshawa (Donevan), Ontario
Welcome to this well-maintained brick bungalow nestled on a quiet, tree-lined street in the sought-after Donevan neighbourhood. This spacious home offers 3 bedrooms, 1 full bath, and a beautifully renovated kitchen (2025) with modern finishes. Enjoy updated flooring (2025), newer windows, furnace, and air conditioning for year-round comfort. The large 66 x 110 ft lot provides ample space for outdoor activities, gardening, and family enjoyment. Added conveniences include a gas line for BBQs and mail delivery right to your door. Situated close to top-rated schools, parks, golf courses, shopping, public transit, and places of worship. Quick access to Highway 401 makes commuting a breeze.Dont miss this opportunity to lease a lovely home in a family-friendly neighbourhood! (id:49269)
Royal LePage Terra Realty
302 - 62 Forest Manor Road
Toronto (Henry Farm), Ontario
This bright and spacious 1-bedroom condo features 9-ft ceilings and an open-concept design. The sun-filled dining and living area boasts floor-to-ceiling windows, stylish laminate flooring, and a walkout to a private balcony overlooking a serene garden. The kitchen is equipped with stainless steel appliances and granite countertops. Conveniently located with easy access to the DVP, Hwy 404/401, and just steps from Fairview Mall, the library, T&T Supermarket, and an underground connection to Don Mills Subway . resort-style amenities, including an indoor pool, gym, sauna, outdoor BBQ patio, and 24-hour concierge service. (id:49269)
Homelife New World Realty Inc.
28 Dixon Crescent
Welland (N. Welland), Ontario
28 Dixon Crescent is a stunning, quality-built two-story brick home in a sought-after family neighborhood. With bright skylights and a welcoming entrance, this updated home features a spacious kitchen with an island, formal dining and living rooms, a cozy family room with a natural wood fireplace, and convenient main-floor laundry. Upstairs, you'll find three generous bedrooms, including a master with an ensuite and new carpet throughout. The fully finished basement offers plenty of space, and the attached double garage adds extra convenience. Enjoy outdoor living on a large wood deck in the beautifully landscaped yard, located on a large corner lot and the backyard is fully fenced. The well-landscaped grounds showcase meticulously maintained gardens with mature trees, perennials, and a solid shed. An underground sprinkler system keeping it vibrant year-round. This home shows pride of ownership and is perfectly located near schools, churches, and shopping. (id:49269)
Coldwell Banker Advantage Real Estate Inc
77 Lafayette Street E
Jarvis, Ontario
Modern Luxury Retreat with Breathtaking Pond Views! Welcome to one-of-a-kind, customized Sequoia model by Willik Homes, approx total 2800 sq ft, a beautiful blend of modern elegance with a peaceful country feel. Nestled on a premier pie-shaped lot with no backyard neighbors, this home offers the tranquility of cottage living while providing the convenience and luxury of a modern home. Nature Meets Comfort. A true escape from the city with serene pond and nature view, a large covered deck with stairs to the lower stone patio with hot tub, and a beautifully landscaped backyard oasis, all designed for relaxation and connection with the outdoors. Whether sipping coffee at sunrise or enjoying a peaceful evening by the water, this home provides the perfect balance of modern comfort and serenity. Warm & Inviting Interior with Thoughtful Upgrades. Step inside to an open-concept main floor, where large windows flood the space with natural light. The gourmet kitchen features beautiful granite countertops, an oversized pantry, and a walkout to the deck, making it the heart of the home. The living room with a cozy fireplace and motorized blinds adds warmth and charm. Spacious Bedrooms. The primary suite is a peaceful retreat, complete with a walk-in closet and spa-like ensuite. Three additional generously sized bedrooms and a main bathroom with an oversized Mirolin soaker tub offer plenty of space and comfort. Fully Finished Basement designed for both relaxation and entertainment, the builder-finished basement offers a massive rec room, a three-piece bathroom and large 45x69 windows. Private Setting with City Convenience - This home offers the serenity of a retreat while being just minutes from schools, shopping, parks, and highways. Its the ideal escape without sacrificing modern conveniences. Perfect location! Minutes to Port Dover. This is more than a house; its a lifestyle. Experience the perfect blend of nature charm and modern luxury! Schedule your tour today! (id:49269)
Peak Realty Ltd.
379 Cope Drive
Ottawa, Ontario
Welcome to this meticulously maintained, move-in ready (immediate occupancy is available) END-UNIT townhome facing a future school within the family-friendly Black Stone community. Crafted by Cardel Homes in 2022, this contemporary Cardinal model offers an expansive 2,350sqft of finished living space. More than $40,000 invested in upgrades including lot premium, deck and side windows, and laundry window. Step inside to a welcoming foyer that transitions into an open-concept living space, with soaring 9 ft. ceilings. The living room, overlooking a park, flows effortlessly into the chef's island granite kitchen. The main floor features hardwood flooring throughout, including the kitchen area. Ascend to the upper level, where a large flex room awaits. The primary suite overlooks the serene park, featuring a luxurious 5pc ensuite bathroom. A thoughtfully placed 2nd-floor laundry and bathroom add a layer of practicality to daily living. An oversized linen cabinet provides abundant storage. The fully finished basement extends the living space, offering a versatile area for recreation, hobbies, or guest accommodations. A 4-piece bathroom adds functionality, while a secondary washing machine hookup provides added convenience. This level also houses the homes essential systems, including a humidifier and HRV system, ensuring optimal comfort and air quality. Outside, a private, fenced backyard with a well-maintained deck provides an inviting space for outdoor enjoyment and entertainment. The property benefits from the remaining Tarion warranty, valid until 2029, offering peace of mind. Proximity to current and future modern schools from both school boards, shopping centers, and Terry Fox Drive ensures easy access to daily necessities and recreational opportunities. Don't miss this opportunity to own an END-UNIT townhome that blends comfort, convenience, and modern elegance. Contact to schedule your private showing. (id:49269)
Exp Realty
25 Birchall Lane
St. Thomas, Ontario
Welcome to this thoughtfully designed 5-bedroom, 3-bathroom bungalow, perfectly suited for functional family living and effortless entertaining. Situated on a premium pie-shaped lot, this home offers a smart layout that maximizes space, flow, and convenience.The main level features a bright open-concept kitchen and living area, ideal for everyday living and gatherings. A walk-in pantry keeps everything organized, while the adjacent mud room with laundry and direct access to the 3-car garage and back yard adds practical efficiency to your daily routine.The primary suite offers a quiet retreat with a walk-in closet and private ensuite. Two more bedrooms and full bathroom complete the main floor, providing flexibility for guests, a home office, or young children.Downstairs, the fully finished basement extends your living space with two additional bedrooms, a full bathroom, and a large recreation room perfect for teens, extended family, or multi-purpose use. A spacious utility/storage room keeps mechanical systems tucked away and household essentials neatly stored.Step outside to a fully equipped backyard oasis featuring an inground pool, hot tub, pergola, picnic area, and an in-ground sprinkler system to keep your lawn lush and green. Every detail of this home is designed with comfort, functionality, and family in mind. (id:49269)
Team Glasser Real Estate Brokerage Inc.
13133 Belmont Road
Central Elgin, Ontario
Are you looking to build your dream home? 588 feet of frontage making up a beautiful 1.442 triangular shaped lot. Just minutes to 401 access and a quick commute to London. This property is located just south of the town of Belmont and consists of the original 2 storey - 3 bedroom farm house, with multiple out buildings. The first barn was formerly utilized as dog kennels and sits next to a great storage shed. There is a nice sized pasture set mid property, with two additional barns at the North end of the property, that abuts Thomson Line. Picture your future here, surrounded by farm field and open spaces. (id:49269)
Blue Forest Realty Inc.
791 Haighton Road
London South (South C), Ontario
Welcome to 791 Haighton Road, a beautifully reimagined one-level home nestled on a mature, tree-lined lot just steps from Springbank Park and the scenic walking trails of the reservoir. Featuring two spacious bedrooms on the main floor, two additional bedrooms in the fully finished basement, and a bonus room ready for conversion into a fifth bedroom (with the addition of an egress window), this home is ideal for families, multigenerational living, or those seeking a sophisticated one-floor residence in a mature neighbourhood. Every inch of this property has been meticulously updated from the sleek, modern kitchen to the rejuvenated bathrooms and contemporary flooring throughout. The basement offers incredible potential for an in-law suite, with its generous layout and the possibility of a separate entrance. This is truly country in the city a serene, private setting in one of London's most sought-after areas. New windows, doors, garage doors, furnace & AC, this is your chance to own this unique, completely move-in-ready home on a rare oversized lot. (id:49269)
Royal LePage Triland Realty
6 Empire Parkway
St. Thomas, Ontario
Welcome to this well maintained freehold townhouse in the desirable Mitchell Hepburn school district, just steps from a brand new park, playground, and walking trails. 3 spacious bedrooms, two full and two half bathrooms, this home offer a comfortable and functional layout. The open-concept main floor features a kitchen with quartz countertops, an island, tile backsplash, pantry, newer stainless steel appliances and hardwood and ceramic flooring throughout. The dining are includes a stylish accent wall, and the living room offers an electric fireplace with custom built-in shelving and cabinetry creating a cozy and inviting space. Upstairs, the primary bedroom is large and spacious, complete with a good size walk-in closet and a private 3 piece ensuite. The basement adds even more living space with a family room, second electric fireplace, computer nook, and a two piece bathroom. Additional features include an insulated single-car garage with an automatic opener, a double-wide driveway and a covered front porch. In the backyard, enjoy a wood deck complete with a BBQ gas line and a fully fenced yard-perfect for outdoor entertaining. A solid move-in-ready option in one of the city's most family-friendly neighbourhoods. (id:49269)
RE/MAX Centre City Realty Inc.
2909 Brigham Road
Middlesex Centre, Ontario
Magnificent, custom-built post and beam home, masterfully designed by Steve Sims of The Barnswallow Company, is a true architectural masterpiece waiting to be your personal sanctuary. Step into the awe-inspiring great room, where a soring 23'9" ceiling frames the majestic river rock gas fireplace that reaches for the sky, complimented by soaring custom Anderson Windows that invite natural light to dance across the expansive space. Chef's kitchen with U shaped island with granite counters and back splash, double ovens, coffee bar, wine bar, walk in pantry with second fridge. Main floor Master Bedroom with Vaulted Decorative ceiling and 5 pc ensuite, heated floor, designer walk in closet. Formal dining and living room. Main floor office with separate entrance from breezeway/mudroom. Second floor loft overlooking great room with reading area and 2 large bedrooms, 3 pc bath. Lower level family, floor to ceiling river rock gas fireplace, over sized windows, gym, 3pc bath with sauna, plenty of storage. 3 season bonus room over the garage. The backyard grounds offer a 24' x 28' deck overlooking 18' x 45' salt water pool. Shed, 2 furnaces, 2 air conditioners and back up natural gas generator **EXTRAS** Inclusions: Chest Freezer, Dishwasher. (id:49269)
Sutton Group Preferred Realty Inc.
1804 Cedarpark Drive
London North (North D), Ontario
Welcome to the desirable Cedar Hollow neighbourhood in Northeast London. This 3 bedroom family home features an open concept main floor, European style windows and doors throughout, large second floor family room, spacious primary bedroom with 4-piece ensuite bath and walk-in closet and a fully fenced yard with garden boxes, deck and gazebo. Concrete double wide driveway, walking distance to Cedar Hollow Public School, Cedar Hollow Park, Highbury Wetland and hiking trails in Kilally Woods or a quick drive to Masonville Mall, shopping, Western University, Fanshawe College, London Airport and Hwy 401. Updates include garage door opener (2024) and glass sliding door in ensuite (2019). (id:49269)
Keller Williams Lifestyles
1381 Woodfield Crescent
Kingston (City Northwest), Ontario
Welcome to your dream family home in a vibrant, park-filled neighbourhood! This beautifully designed property blends modern living with incredible outdoor space, creating the perfect setting for everyday life and entertaining alike. The main floor boasts a grand foyer and a bright, open-concept great room where the living, dining, and kitchen areas flow seamlessly ideal for hosting gatherings or enjoying cozy family moments. A spacious mudroom/laundry with walk-in closet and a convenient half bath complete the main level. Upstairs, you will find three generously sized bedrooms, including a luxurious primary suite featuring a walk-in closet and a spa-inspired 4-piece ensuite with double sinks and a custom glass shower. But the true showstopper is the backyard oasis. Step outside to your private retreat with an in-ground pool, a hot tub just off the walk-out basement, and a stylish seating area under a pergola perfect for summer nights and weekend relaxation. Set in a family-friendly community with parks, walking trails, and more, this home offers comfort, space, and the lifestyle you've been waiting for. (id:49269)
RE/MAX Service First Realty Inc.
1020 - 2545 Simcoe Street N
Oshawa (Windfields), Ontario
Brand new, never lived in stylish studio apartment in Tribute-built UC2 condo building in the heart of North Oshawa. This bright contemporary space offers a designer kitchen with quarts countertops and built-in state of the art stainless steel appliances, full bathroom and ensuite laundry. Highly desirable location just steps to restaurants, pubs, coffee houses, grocery, banking and the Riocan shopping centre with Costco and transit right outside your door. Minutes to Durham College and Ontario Tech University. Enjoy luxury living with 24/7 concierge service and exceptional amenities including a fitness centre, yoga room spin room, business and study lounges, party room, an event lounge, with kitchen, private party dining room, outdoor BBQ and seating area, unique sound studio, theatre room, games room with pool table, visitor parking and guest suites. Perfect for those seeking low maintenance modern comfort in a prime location! (id:49269)
Keller Williams Energy Real Estate
25 Park Street
Clarington (Orono), Ontario
Discover the Charm of Yesteryear at 25 Park St.! Step back in time & embrace the rich history of this captivating 1857 Heritage home nestled on a private 0.4-acre lot in the heart of Orono. Boasting impressive triple brick walls, this grand residence offers a unique blend of historic character & modern convenience. Inside, you'll be enchanted by the home's original features, including soaring high ceilings, tall windows that flood the rooms with natural light, & elegant claw foot tubs perfect for a relaxing soak. The stunning original staircase & beautiful wood floors add to the home's undeniable charm. Recent updates including newer insulation & drywall ensure modern comfort & efficiency. The updated, modern kitchen is a chef's delight, featuring sleek stainless steel appliances & a large centre island, perfect for meal preparation/casual dining. Enjoy the cozy warmth of radiant water gas boiler heat throughout the home. Offering five spacious bedrooms plus a dressing room, there's versatile space to suit your needs. Outside, the property offers exceptional privacy, creating your own tranquil oasis. The large backyard is further enhanced by the presence of 3 apple & 1 pear trees. A large 2-car detached barn-style garage/workshop provides plenty of storage, w/potential for a fantastic loft just waiting for your creative vision. Conveniently located within walking distance to the Orono Fairgrounds & the charming downtown area, you'll have easy access to local amenities, shops, and restaurants. Commuters will appreciate the close proximity to Hwy 115 / 401, making travel a breeze. Don't miss this incredible opportunity to own a piece of Orono's history! Built in 1857 as a Methodist Church, turned into a home in 1885 by local businessman G.M. Long, an Orono merchant. then owned by Dr McCulloch from 1910-1938 has his home and office. later becoming Barlow Funeral Home and now a family home once again. (id:49269)
Royal LePage Frank Real Estate
8 - 1267 Garrison Road
Fort Erie (Crescent Park), Ontario
Established Tanning Spa and Hair Salon This is a unique opportunity to acquire a well-established tanning spa and hair salon located in a bustling community. With 40years of experience, the current owner a master stylist has cultivated a loyal clientele and a strong reputation for exceptional service in both tanning and haircare. This turn-key operation serves as a one-stop destination for clients seeking comprehensive beauty services. Strategically positioned in a high-traffic area, the salon attracts walk-in clients and fosters repeat business, ensuring consistent revenue. The service menu includes a full range of hair services (cuts, coloring, styling, and treatments), complete tanning options (UV beds, spray tanning, and sunless solutions), and additional services like manicures and pedicures, appealing to a diverse demographic. The current owner is committed to a smooth transition and is willing to stay on to train the new owner and staff, sharing valuable industry insights and client relationship management techniques. The salon enjoys a dedicated customer base, bolstered by positive reviews and word-of-mouth referrals, which enhance its community presence. Equipped with modern hair styling tools and tanning technology, the salon offers clients a comfortable and inviting environment designed for relaxation and functionality. There are numerous growth opportunities, including expanding service offerings, retailing products, enhancing marketing efforts, and implementing online booking systems. With consistent revenue and strong profit margins, the business presents potential for increased earnings through strategic marketing and service diversification. (id:49269)
RE/MAX Community Realty Inc.
38 Stewart Street
Grimsby (Grimsby Beach), Ontario
Rare find in highly sought after Grimsby Beach location. Stunning 3+1 Bedroom Bungalow with Extra-Large Pool and Exceptional UpgradesWelcome to this beautifully renovated 3+1 bedroom bungalow, where every detail has been meticulously designed with quality finishesthroughout. The main foor features a stunning custom-designed quartz kitchen, complete with a large island perfect for gathering andentertaining. The open concept layout provides ample space for both family living and hosting guests. The lower level offers an incredibleamount of additional living space-spacious yet cozy, it's the perfect spot to relax and unwind. You'll find another fully renovated bathroom herethat complements the stylish finishes of the main floor. Step outside to a brand-new deck that overlooks your private, expansive yard and yourvery own extra-large pool-ideal for summer relaxation and entertaining. Noteworthy upgrades include a fully waterproofed basement, ensuring long-term peace of mind, and all-new pool equipment, including a pump, flter, and solar heater. The pool house is also equipped with a bathroom rough-in, along with power and gas, offering endless possibilities for future enhancements. Lovely Grimsby has so much to offer, from weekly markets and walking and running clubs to having some of the best schools overall in the Country. This home is a true gem, offering comfort, luxury, and a perfect balance of indoor and outdoor living. Don't miss the opportunity to make this dream home yours! Some pictures have been virtually staged. (id:49269)
RE/MAX Real Estate Centre Inc.

