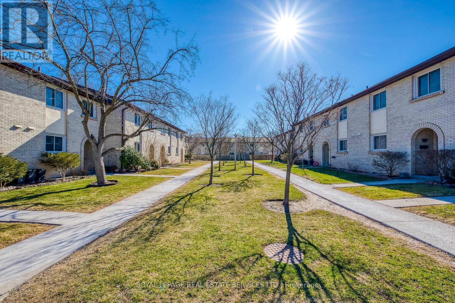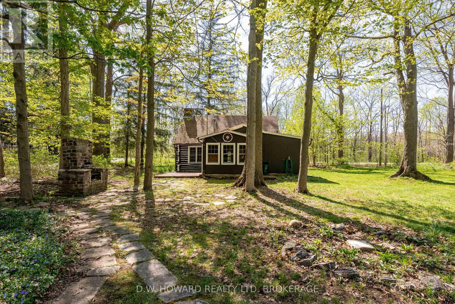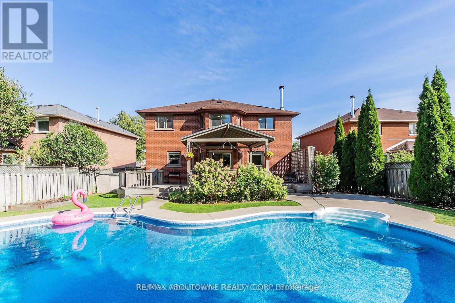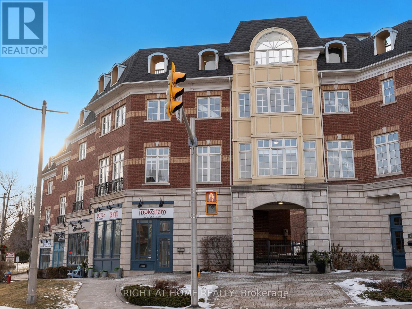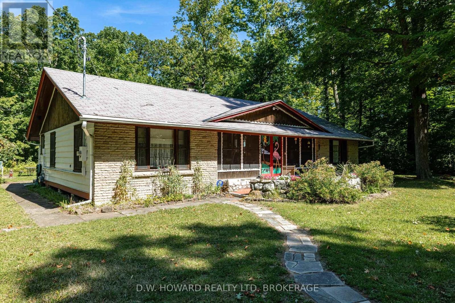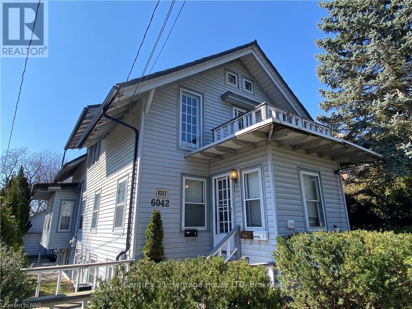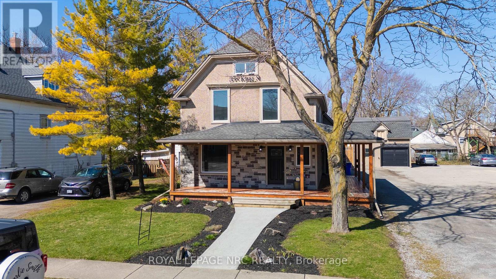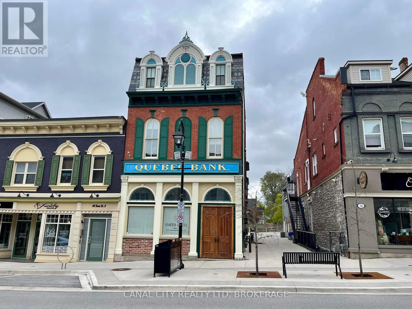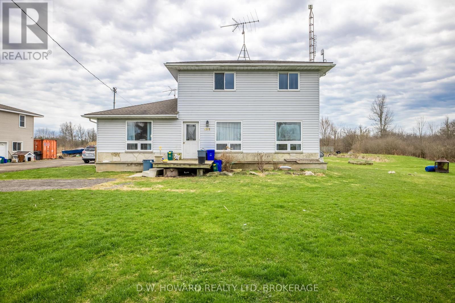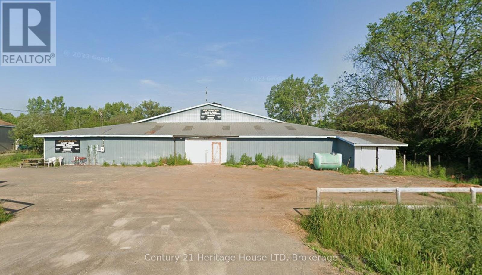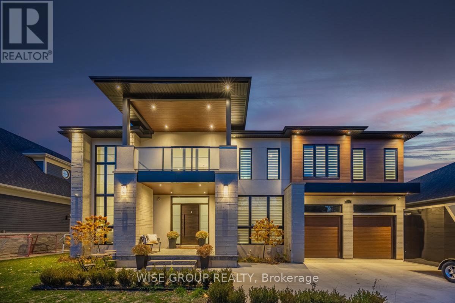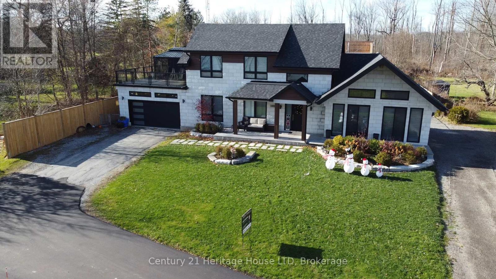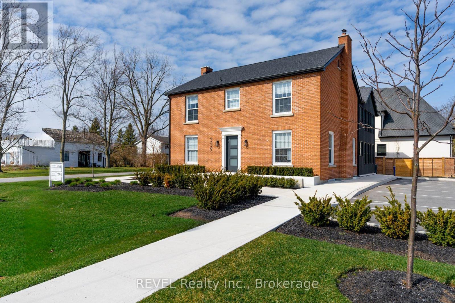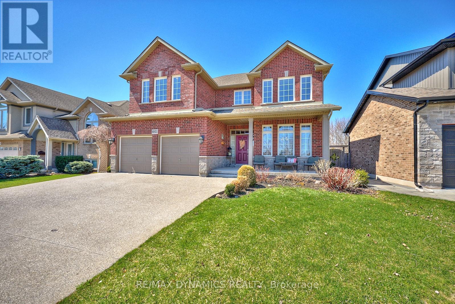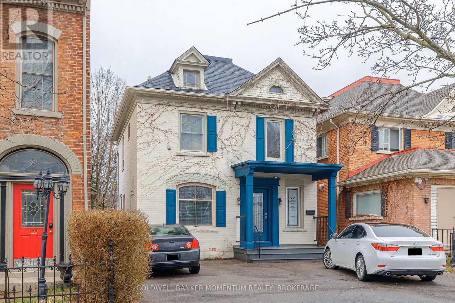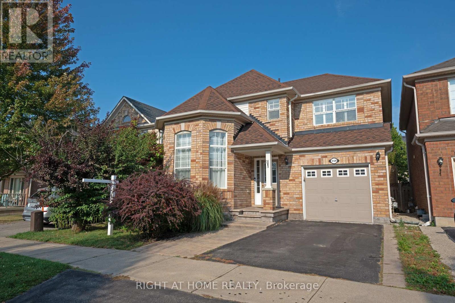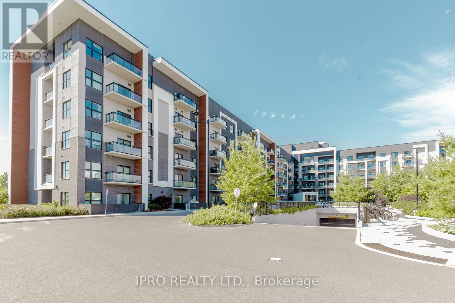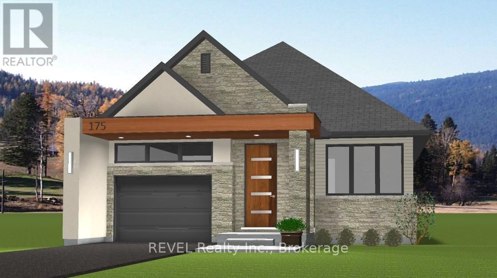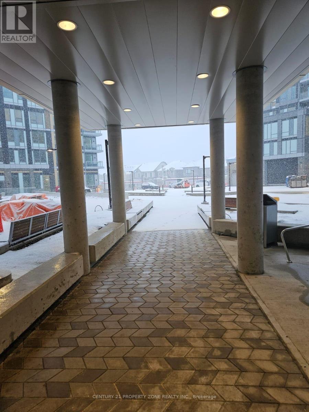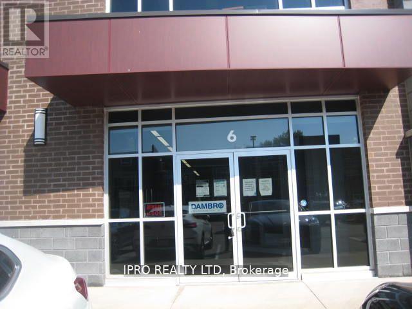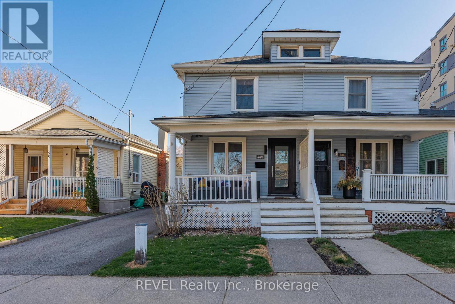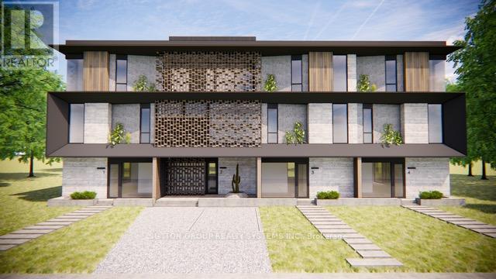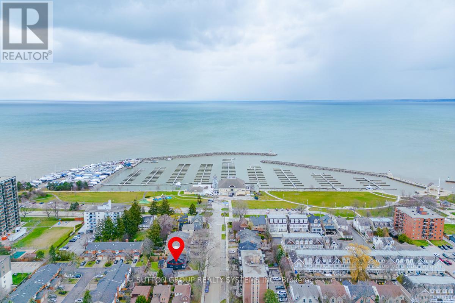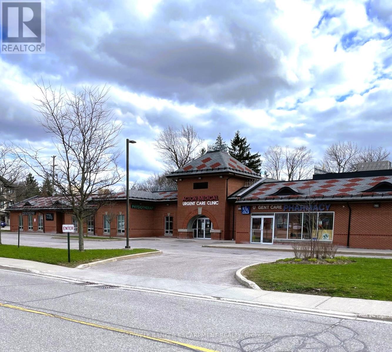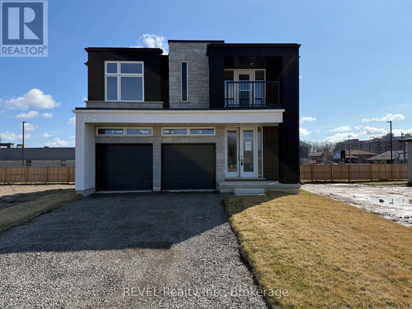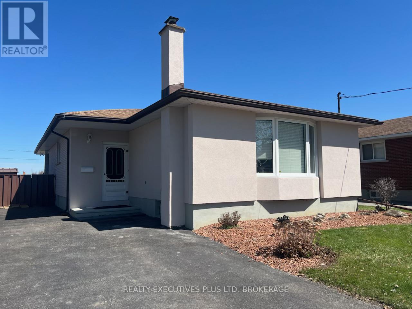25 - 1444 Sixth Line
Oakville (Cp College Park), Ontario
This exquisitely renovated townhome offers the perfect blend of style, comfort, and convenience in the heart of family-friendly College Park! Located within walking distance of parks, top-rated schools (Sunningdale Public School, White Oaks Secondary School), Sheridan College, and Oakville Golf Club, this home is ideal for families and professionals alike. Step inside to a bright and spacious main level designed for effortless entertaining. The inviting living room features a cozy gas fireplace and direct access to a large deck, while the open-concept dining area flows seamlessly into the stunning kitchen. This chef-inspired space boasts white cabinetry with elegant display cabinets, quartz countertops, and newer stainless steel appliances. Upstairs, you'll find the large primary bedroom with dual mirrored closets, along with two additional bedrooms perfect for family or guests. The spa-inspired five-piece main bathroom showcases double sinks, a glass shower, and freestanding bathtub. The partially finished basement offers versatile extra space - ideal for a home office or recreation room ideal for family movie and game nights. Additional highlights include a neutral colour palette for a timeless aesthetic, luxury wide-plank vinyl flooring throughout the main and upper levels, a large deck perfect for outdoor relaxation, and a fully fenced and gated backyard. The $511.16 monthly condominium fee covers building insurance, exterior maintenance, water, lawn care, snow removal, and parking - making for hassle-free homeownership. For commuters this location is unbeatable, offering easy access to highways and the GO Station. A rare opportunity to own a stylish, move-in ready townhome in a highly sought-after community! (id:49269)
Royal LePage Real Estate Services Ltd.
910 Bernard Avenue
Fort Erie (Ridgeway), Ontario
SOLD AS ONE LOT- ONE PRICE FOR TWO HOUSES! 910 Bernard & 3052 Maple must be sold as one lot. Wonderful opportunity for savvy investor to own two houses on a spacious lot in the up and coming Town of Ridgeway. Fort Erie has merged these two side by side lots, each with it's own address, separate homes and separate septics and services. The total lot measures 120' x 240'. This could also be a great opportunity to have a family member next door or a great rental property opportunity. 3052 Maple is the larger of the two homes. It is approx 1612 sq ft with 4 bedrooms and a 4-piece bath. The huge wood burning fireplace with marble hearth is the focal point of the open concept living room. The floor plan fas a great flow and allows for easy entertaining. An enclosed porch runs along the front of the home. The current owners have enjoyed the large party house in the rear yard which is equipped with electricity and even a wood burning fireplace! 910 Bernard is a charming custom built log home with a vaulted beamed ceiling, wood burning fireplace, 3 bedrooms (inc a loft bedroom), and large eat-in kitchen. Total taxes for both properties were $4168.71 (2024). Information in this listing applies to 910 Bernard Ave. ** This is a linked property.** (id:49269)
D.w. Howard Realty Ltd. Brokerage
1534 Heritage Way
Oakville (Ga Glen Abbey), Ontario
Sought-After Glen Abbey! 150' Deep Lot with Saltwater Pool! Welcome to 1534 Heritage Way, a perfect home for families looking to establishroots in one of Oakville's most coveted neighbourhoods. This beautifully designed home offers a blend of elegance and functionality, ideal forboth everyday living and entertaining.Upon entering, the main level features a spacious living room that flows into the formal dining room, bothenhanced by rich cherry hardwood floors. The kitchen, with its quartz countertops and subway tile backsplash, is adjoined by a bright breakfastarea, leading seamlessly to the backyard deck. The family room offers a cozy retreat with a wood-burning fireplace, perfect for gatherings.On thesecond floor, the expansive primary bedroom boasts double entrance doors, dark-stained hardwood flooring, a walk-in closet, and a luxuriousensuite with a freestanding tub and a frameless glass shower. Three additional well-sized bedrooms and an updated four-piece bathroomcomplete this floor.The backyard is a true highlight, offering a rare 150-foot depth, ensuring plenty of space for relaxation and play. The yardfeatures a heated saltwater pool, a large grassy area perfect for children or pets, and a spacious, partially covered deck and porch. Theprofessionally landscaped garden adds beauty and privacy, creating a serene outdoor oasis.Other features include extensive pot lights, updatedwindows, a central vacuum system, and a recently replaced roof.Located in the heart of Glen Abbey, this home is within walking distance of topratedelementary and high schools, making it ideal for families. Additionally, you'll enjoy easy access to local parks, trails, a renowned golfcourse, and a vibrant community centre (id:49269)
RE/MAX Aboutowne Realty Corp.
8 - 120 Bronte Road
Oakville (Br Bronte), Ontario
Rare Opportunity Spacious Live/Work Freehold Townhome in the charming waterfront community of Bronte Village** This exceptional property blends luxury living with a prime commercial space. The 2,000+ sq. ft.** residential unit features an open-concept main floor, a stunning spiral staircase, oversized windows, and a gourmet kitchen with a central island. Upstairs, the primary suite offers a spa-like ensuite, while two additional bedrooms share a stylish four-piece bath. A private 800 sq. ft. rooftop terrace provides breathtaking Lake Ontario views. The 604+ sq. ft. commercial space boasts prime street exposure, a three-piece bathroom, and flexible layout options. The lower level can expand the business area and add an additional 725 sq ft of space, or serve as private living space with ample storage. Located in trendy Bronte Village enjoy waterfront trails, marina views, restaurants, and shops, minutes to primary and secondary public, Catholic and private schools schools as well as easy access to the QEW, 407, and Bronte GO. (id:49269)
Right At Home Realty
3052 Maple Avenue
Fort Erie (Ridgeway), Ontario
SOLD AS ONE LOT- ONE PRICE FOR TWO HOUSES! 910 Bernard & 3052 Maple must be sold as one lot. Wonderful opportunity for savvy investor to own two houses on a spacious lot in the up and coming Town of Ridgeway. Fort Erie has merged these two side by side lots, each with it's own address, separate homes and separate septics and services. The total lot measures 120' x 240'. This could also be a great opportunity to have a family member next door or a great rental property opportunity. 3052 Maple is the larger of the two homes. It is approx 1612 sq ft with 4 bedrooms and a 4-piece bath. The huge wood burning fireplace with marble hearth is the focal point of the open concept living room. The floor plan has a great flow and allows for easy entertaining. An enclosed porch runs along the front of the home. The current owners have enjoyed the large party house in the rear yard which is equipped with electricity and even a wood burning fireplace! 910 Bernard is a charming custom built log home with a vaulted beamed ceiling, wood burning fireplace, 3 bedrooms (inc a loft bedroom), and large eat-in kitchen. Total taxes for both properties were $4168.71 (2024). Property information in this listing applies to 3052 Maple Avenue. (id:49269)
D.w. Howard Realty Ltd. Brokerage
6042 Culp Street
Niagara Falls (Dorchester), Ontario
STANDOUT, 3 UNIT, FULLY FURNISHED INVESTMENT OPPORTUNITY near the heart of the Fallsview Tourist district, just a short stroll from the Casino. Legal duplex with non-conforming basement unit. Lower unit is 75% above ground, ensuring plenty of natural light. All units come fully furnished! The property also boasts a spacious 4 car detached, insulated garage with hydro. Recent upgrades include two A/C units, most windows and a maintenance free metal roof with lifetime warranty. With 200-amp electrical service on breakers, two furnaces, two A/Cs, one hydro meter, and two gas meters, managing utilities is straightforward. Main and upper units are currently rented to a long term, amazing tenants wanting to stay. Lower unit with walk out is currently vacant. Set your own rents or live in this unit for yourself! This well-maintained property, in a prime location with strong rental potential, is sure to impress! (id:49269)
Century 21 Heritage House Ltd
101 - 3475 Rebecca Street
Oakville (Qe Queen Elizabeth), Ontario
Discover this prime 2,261 sq ft corner unit with Plenty Of Natural Light, excellent visibility and ample parking, perfectly situated at the Oakville & Burlington border. This commercial space boasts E2 Zoning, offering a wide range of professional uses including retail, offices, design centers, car rentals, banks, and financial institutions. Conveniently located near Highway 401 and surrounded by upscale residential areas, this property provides exceptional exposure and accessibility. With Food Basics, Shoppers Drug Mart, and popular restaurants nearby, the potential for increased property value is significant. Please note: Medical, automotive, restaurant, or food-related uses are not allowed. For detailed zoning information, see the attached schedule. This ground floor office/end unit space in Oakville's premier campuses The shell space allows you to design the layout to suit your business needs. Owners and tenants can also use the second-floor common boardroom and kitchenette within the building. Just minutes from the 403/QEW. Aprox. size 30.8 feet x 56.5 feet (Cieling 12 feet with approx 10' clearance) **EXTRAS** (Cieling 12 feet with approx 10' clearance)as per surveyors certificate 2261 sqft ( 1912 net area plus 349 common area ) (id:49269)
Real Estate Advisors Inc.
Main Floor Unit - 104 Lowell Avenue
St. Catharines (Downtown), Ontario
Welcome to 104 Lowell! This renovated and updated, bright and spacious main level unit is absolutely stunning. Stainless steel appliances, updated kitchen and bathroom, extremely spacious living and dining area, bedroom has a large walk in closet, and off of the bright kitchen you will find a patio door leading to the large treed backyard. Single car driveway and onsite laundry facilities in the common area. Close to the highway, bus stop, schools, parks, shops, dining, downtown and all amenities. Hydro is extra. (id:49269)
Exp Realty
538 King Street
Port Colborne (Main Street), Ontario
Step into one of Port Colbornes finest renovations where timeless character meets modern luxury. Built in 1915 and completely overhauled in 2021, this stunning 2-storey home offers over 2,100 sqft of thoughtfully updated living space on an oversized 56 x 154 ft lot. The heart of the home is the show stopping two tone kitchen with quartz counters, tons of natural light, coffee bar, oversized island with sink, and bonus pot-filler with the family chef. The main floor also enjoys laundry, a home office, 3 piece bathroom and bedroom. This home has 3 spacious bedrooms in total & 3 full bathrooms, theres room for everyone to spread out and feel at home. The primary suite is truly incredible with its own wet coffee bar - imagine walking up & not even leaving the comforts of your bedroom for your freshly brewed nespresso.. It also has a walk-in closet flooded with natural light, and a luxurious 6-piece ensuite with double sinks, a soaker tub, heated floors, and dual shower heads, so dreamy. Major upgrades in 2021 include a new furnace, air conditioning, hot water tank, insulation, some windows, flooring, kitchen, and all bathrooms - meaning you can enjoy the charm of a century home with peace of mind. Outside, you'll love the detached, heated (2017) garage/shop with nearly 1,200 sqft of space including the bonus storage loft. It's set up for all your hobbies, office, gym, a studio, and additional storage. The backyard is fully fenced and very private with decks, a gazebo and grass space for the kids to play & dogs to run free. Whether you're relaxing indoors or tinkering in the shop, this home offers a lifestyle upgrade in every way. Minutes from the canal, schools, shopping, and downtown Port. Dont miss your chance to own this one-of-a-kind gem in the heart of the city! (id:49269)
Royal LePage NRC Realty
28 Front Street S
Thorold (Thorold Downtown), Ontario
Discover this unique and beautifully renovated commercial space in the vibrant, revitalized core of Downtown Thorold. Thoughtfully updated to preserve its original charm, the interior features exposed brick and striking ceilings, anchored by a stunning chandelier imported by Studio 76. Located on the main floor beneath a thriving marketing agency, this space benefits from steady foot traffic and a built-in audience of upscale Niagara businesses. The unit has been fully rewired and includes a sleek kitchenette, coffee bar, 2 fridges, sink, and four modern storage cabinets ideal for professionals looking for both style and function. Enjoy one dedicated parking space, with ample street parking and a municipal lot just steps away. Conveniently situated near all amenities with quick access to Highways 58 and 406. Perfect for your next office, boutique, or studio this one-of-a-kind space is ready to elevate your business. (id:49269)
Canal City Realty Ltd
4201 Fox Road
Fort Erie (Mulgrave), Ontario
36 acres highlights this farm house backing onto conservation lands. Income galore with 3 further rental units. A beautiful spacious apartment is attached to the main home with a separate entrance. A third open concept unit is above the detached garage and finally a fourth separate unit located to the rear of the property. Hard to believe but all units are furnished with town water and upgraded septic system. Enjoy the privacy of the country throughout and the rear pond Is certainly a spot for sunny afternoon hangouts. Please refer to the many professional pictures and drone video for a true understanding of what is offered in this completed package. (id:49269)
D.w. Howard Realty Ltd. Brokerage
8 - 120 Bronte Road
Oakville (Br Bronte), Ontario
Rare Opportunity Spacious Live/Work Freehold Townhome in the charming waterfront community of Bronte Village** This exceptional property blends luxury living with a prime commercial space. The 2,000+ sq. ft.** residential unit features an open-concept main floor, a stunning spiral staircase, oversized windows, and a gourmet kitchen with a central island. Upstairs, the primary suite offers a spa-like ensuite, while two additional bedrooms share a stylish four-piece bath. A private 800 sq. ft. rooftop terrace provides breathtaking Lake Ontario views. The 1,000+ sq. ft. commercial space boasts prime street exposure, a three-piece bathroom, and flexible layout options. The lower level can expand the business area or serve as private living space with ample storage. Located in trendy Bronte Village enjoy waterfront trails, marina views, restaurants, and shops, minutes to primary and secondary public, Catholic and private schools as well as easy access to the QEW, 407, and Bronte GO. **EXTRAS** All existing light fixtures, window covering, existing front load Samsung washer and dryer, all exisitng stainless steel kitchen appliances, water tank is owned. (id:49269)
Right At Home Realty
177 Bernard Avenue
Fort Erie (Ridgeway), Ontario
Check out this great family home on a corner lot in desirable Ridgeway. This meticulously maintained 3 bed 2 bathroom home is move-in ready and designed for comfort and convenience. Beautiful hardwood floors on the main level create an inviting atmosphere, while the vaulted ceiling enhances the spaciousness of this charming home. The finished rec-room with bar is an ideal space for entertaining or relaxing with family. Generous sized windows on the lower level ensure plenty of natural light, eliminating the typical basement feel. Step outside to enjoy a fully fenced yard, perfect for children or pets. An above ground pool adds to summer fun, and the large shed/man cave provides ample storage or a private retreat for hobbies. Situated on a corner lot, this property has a driveway large enough to accommodate an RV or boat with ease. Just a short drive to the shops and restaurants of downtown Ridgeway and to several beaches on Lake Erie. (id:49269)
Revel Realty Inc.
004 - 95 Dundas St W Street
Oakville (Go Glenorchy), Ontario
Welcome To 5 North Built By Mattamy.. This Stunning 1 Bed Room + Den Unit Upgrade Kitchen With Private large terrace Condo In Uptown Oakville. Lots of Upgrades. Upgraded Kitchen Layout W/upgrades cabinets, Quartz Countertops, Upgraded Bathroom Vanity & Tiles, & Bedroom Mirrored Closet. Ensuite Laundry. South View W/ Lots Of Natural Bright Light. Large covered Terrace. Perfect For Entertaining. Lots Of Amenities Including Party Room, Social Lounge, Gym, & Rooftop Terraces W/ BBQ. Close To Shopping, Oakville Hospitals, Close To Public Transit, Schools, Parks, Plazas (Oakville Place Shopping Mall), Restaurants,, 3 Highways (407, 403, QEW). Go Station, GO transit, Groceries (Walmart, Canadian Tire, Canadian Superstore), Sheridan College just mins away from home.. It's A Must See !!! (id:49269)
Ipro Realty Ltd.
1477 Thompson Road
Fort Erie (Bowen), Ontario
Premier Indoor Horse Training Facility for Sale Across from Fort Erie Race Track! Location, Functionality, and Opportunity All in One Exceptional Equestrian Property. Calling all serious equestrians, trainers & investors! This rare and specialized indoor horse training facility is a dream come true for those in the horse racing and rehabilitation world. Strategically located directly across from the iconic Fort Erie Race Track just a stone's throw from the USA, this property offers unbeatable convenience, visibility, and access to one of Ontarios most renowned racing venues. Fort Eries 2025 season includes highly anticipated events like the Prince of Wales Stakes, Derby Day, and Twilight Tuesdays making this location a prime hub for both seasoned and up-and-coming racing professionals. Property Highlights include a 1/8 Mile Indoor Training Track, Perfect for year-round conditioning, 42 Horse Stalls, 5 Small Paddocks ideal for turnouts and light exercise, a Hot Walker, large Equine Therapy Pool to promote healing, rehabilitation, and low-impact training, with a large Wash Bay streamline grooming and vet visits. This property is tailored to the unique needs of the horse world. Whether you are training for the track, rehabilitating equine athletes, or running a high-performance boarding and conditioning business, this facility is set up for success and a turn key opportunity. Open day at the track is May 27! Don't miss your chance to own a piece of equestrian excellence in the heart of Southern Ontario's racing community. This is a niche opportunity with built-in demand and endless potential. Schedule your private tour today and discover why this equine facility is the perfect fit for your next chapter in the horse industry. (id:49269)
Century 21 Heritage House Ltd
7102 St Michael Avenue
Niagara Falls (Forestview), Ontario
Welcome to 7102 St. Michael Ave, a remarkable home in the highly sought-after Deerfield Estate neighborhood of Niagara Falls. Offering over 3,000 square feet of exquisitely finished living space, this residence features a two-car garage and a spacious four-car driveway. Upon entering, you are greeted by gleaming hardwood/tile floors that flow throughout the main level. The expansive floor plan includes bright living areas, a formal dining space, a two-piece washroom, and a convenient laundry room. The kitchen is a true highlight, showcasing custom cabinetry, a walk-in pantry, and stunning quartz countertops. Large windows throughout the home bathe the interior in natural light, creating a welcoming and cozy ambiance. Upstairs, you'll find three generously sized bedrooms, including a master suite complete with a walk-in closet and a luxurious four-piece ensuite. The remaining two bedrooms share a well-appointed three-piece bathroom. The fully finished basement provides even more living space, featuring two recreational rooms, a three-piece bathroom, and an additional room that can easily function as a fourth bedroom perfect for family or guests. Located within walking distance of St. Michael School and the Boys and Girls Club of Niagara, this home offers easy access to top amenities such as Costco, Walmart, Metro, FreshCo, and the QEW highway. Don't miss out on the opportunity to make this stunning house your forever home! (id:49269)
RE/MAX Niagara Realty Ltd
1322 Stanbury Road
Oakville (Wo West), Ontario
Stunning 4 Year Old Executive Home On A Beautiful Quiet Street In Oakville! Approx 6500 Sqft Living Space. 75X150 Ft Deep Pool Sized Lot. 4+1 Generous Sized Bedrooms! 10' Ceilings T/O, 20' In Living Room! Gorgeous Chef's Kitchen W/ B/I High End Miele Appliances! Gas Cook Top, B/I Espresso Maker, Island With Waterfall And Wine Fridge, Perfect For Entertaining! B/I Sonos Speaker System. Primary Ensuite Is An 8 Piece Hotel-Like Escape! Basement Has Nanny Suite, 2 Full Washrooms! Full Wet Bar In Lower Level As Well As Two Full Bathrooms With Walkout To Backyard. Backyard Was Just Transformed (2024) Into An Oasis With A Gorgeous Salt Water Pool And Hot Tub, Wooden Deck With Stylish Glass Railings, Full Incredible Outdoor Kitchen With Pergola, Firepit For Toasting Marshmellows With The Family And Serene Character Filled Ageless Trees. Artificial Turf And Luxurious Hardscaping Added As Well In 2024 For 0 Maintenance Living. This Luxury Property In An Amazing Mature Neighbourhood, ! Custom, Beautiful Home Perfect For Entertaining and For You And Yours To Call Home! **EXTRAS** Please See Virtual Tour For More Photos And The Feature Sheet For All Additional Extras! (id:49269)
Wise Group Realty
9785 Niagara River Parkway
Niagara Falls (Lyons Creek), Ontario
A Rare Opportunity on The Prestige Niagara River Parkway! Situated on 1 Acre of Prime Real Estate Overlooking Stunning Niagara River includes Boat Dock and River Privileges. Enjoy Nature & Peace No Rear Neighbours. Private Fenced Backyard Resort . Construction was started to build an additional Building of Approximately 9200 SQFT which Includes a 10 Car Garage, with Loft above & Bar,Games Rm, Lounge, Family Room Overlooking River with Amazing Views, watch the SunRise & Sunsets! Plus Additional 60 ft x 25 ft Pool House, Inground Pool with built in Hot Tub/Spa, Sunken Firepit & Parigola.The Family home was Renovated 3 yrs ago with Top of the Line Modern Materials Like Brand New Inside & Out! New Septic Tank & Basement walkout. This is NOT a drive-by Must be seen inside along with the Backyard Resort! Seller Relocating Price Aggressive to Sell Fast. "Opportunities Do Not Last" Act Fast! (id:49269)
Century 21 Heritage House Ltd
10 1/2 Metcalfe Street
Thorold (Thorold Downtown), Ontario
Welcome to 10 1/2 Metcalfe Street A Downtown Gem Full of Charm and Possibility! Nestled in the vibrant heart of downtown Thorold, this beautifully maintained 2+2 bedroom, 2 full bath bungalow offers the perfect blend of character, comfort, and modern convenience. Step into a spacious foyer that leads into a thoughtfully designed galley-style kitchen, complete with ample cabinetry and counter space. The kitchen flows seamlessly into the bright and airy dining and living areas ideal for both everyday living and entertaining. Natural light pours in through large windows, creating a warm and welcoming atmosphere throughout.The cozy living room opens directly onto a charming covered porch and a fully fenced backyard ,your own private oasis for morning coffee, evening relaxation, or summer BBQs. The main floor also features two generous bedrooms, a stylish full bath, and the convenience of main-floor laundry.Downstairs, the fully finished basement adds tremendous value and versatility, boasting two additional bedrooms, another full bathroom, and a spacious family room thats perfect for hosting guests, accommodating in-laws, or setting up a home office or playroom. Located just steps away from local shops, restaurants, parks, schools, and amenities, this home offers the ultimate in walkable, small-town living while being close to transit and major highways. Whether you're a first-time buyer, downsizer, or savvy investor, 10 1/2 Metcalfe is a rare opportunity to own a move-in-ready home in one of Thorold's most sought-after locations. Come see all the potential this beautiful home has to offer! (id:49269)
Boldt Realty Inc.
41 Cudmore Road
Oakville (Br Bronte), Ontario
Experience The Epitome Of Luxury In This Stunning Custom-Built Home, Just Steps From The Lake! Designed By The Esteemed Bill Hicks, This Masterpiece South Of Lakeshore Offers Approximately 7000 Sq. Ft. Of Refined Living Space.From The Moment You Step Inside, You're Welcomed By Heated Italian Porcelain Floors And A Soaring Open-To-Above Family Room Bathed In Natural Light From Overhead Skylights. The Chef-Inspired "Kitchen Craft" Kitchen Is A Culinary Dream, Featuring Sleek Stainless Steel Appliances, Pristine White Quartz Countertops, And An Oversized Pantry For Ultimate Convenience.Step Outside Into Your Private Backyard RetreatA 230 Ft. Deep Lot With A Saltwater Heated Pool, A Covered Outdoor Lounge, And Lush Mature Trees That Create A Serene Escape. The Elegant Primary Suite Is A Sanctuary Of Its Own, Complete With A Juliette Balcony, A Cozy Sitting Area, And A Spa-Like Ensuite For Ultimate Relaxation.The Fully Finished Basement Is Designed For Versatility, Offering A Walk-Up Entrance, Kitchenette, Gym, And A Nanny SuitePerfect For Extended Family Or Guests. Thoughtfully Landscaped With A Full Irrigation System, This Home Is Also Equipped With Top-Tier Security And Home Automation For Peace Of Mind.Located In A Prestigious Neighborhood Just STEPS From The Lake and Beach!! Downtown Bronte, Charming Shops, Fine Dining, And Scenic Harbour Strolls, This Home Is More Than Just A Residence, Its A Lifestyle. Don't Miss This Rare Opportunity To Make It Yours! **EXTRAS** Stunning Mahogany Door To Grand Entrance With Open-Riser 2" Oak Staircase. 8" Gleaming Hardwood. Wolf And Miele Stainless Steel Appliances With Sub Zero Fridge. Salt Water Heated Pool. Heated Porcelain Floors Plus More. No Expense Sparred. (id:49269)
Century 21 Best Sellers Ltd.
299 Ruhl Drive
Milton (Wi Willmott), Ontario
1835 Sf, 3 Bedrooms, 2.5 Bathrooms Detached Home Located in Sought after willmont Area Milton. Lots Of Windows and Natural Sunlight Throughout! Open Concept Kitchen, Hardwood Staircase, New Lamented Floor, Fresh Neutral Paint Throughput. Large Upper Floor Laundry Room. Den in The Main Floor Could Be Used as Office Or 4th Bedroom. Walking Distance to Schools and Park. Close to Escarpment, Kelso Conservation Sports Centre, Hospital, Shopping, Bus Route. Stainless Steel Fridge, Stove, Washer, Dryer, B/I Dishwasher. No Smoking, No Pets. Credit Check, Employment Letter, Recent Paystubs, and Reference are Required. (id:49269)
Right At Home Realty
66 Beachwalk Crescent
Fort Erie (Crystal Beach), Ontario
This stunning property boasts 3 bedrooms and 2.5 baths, including the primary bedroom with an ensuite and walk-in closet, ensuring luxurious comfort. Bathed in natural light, the open and airy layout with high ceilings creates a welcoming ambiance, accentuated by natural light coming through the large windows. The kitchen features sleek quartz countertops and plenty of cabinets, perfect for culinary adventures and entertaining guests. The convenient main floor laundry, ensures effortless living. Ascend to the loft area, ideal for a home office or cozy relaxation space. Located mere minutes from the beach, indulge in seaside serenity and endless outdoor adventures. Whether you're seeking a tranquil retreat or a vibrant coastal lifestyle, this property offers the perfect blend of comfort, style, and convenience. (id:49269)
Royal LePage NRC Realty
18 - 185 Denistoun Street
Welland (Broadway), Ontario
END UNIT wITH AN ATTACHED GARAGE! Your life is about to get easier. You'll love the ease of lifestyle in this really spacious 3 level townhome. Walk to the canal for stroll or to groceries. This condo takes care of your mowing! You'll be Abel to bask in your own fenced yard without the need to mow all summer! The main floor offers a galley kitchen that is open with the spacious dining room.. Appliances are included. This unit has a powder room on the main floor. The primary bedroom is big enough to accommodate any sized bed. It's a wonderful size for the king or queen in this castle. All these bedrooms are well sized. This private, sweet yard has room for you to enjoy this new easy lifestyle without begin cramped and best of all there are no rear neighbours. Condo Corp. takes care of your grass cutting & snow removal, roof shingles. Fencing has just been replaced.. Walkable to downtown, the Welland Tennis Club, Welland Recreational Canal, schools, groceries, dining, and parks, this location blends convenience with calm. Don't settle for the noise Bring your pets, there are no restrictions in this community. (id:49269)
Royal LePage NRC Realty
3512 Rebecca Street
Oakville (Br Bronte), Ontario
Absolutely Stunning 4 Bedroom Detached Home Located In Prestigious Oakville and Walking Distance To The Lake ! This Home Boasts A Finished Basement Complete With Rec Room, Bedroom, 3 Pce. Bath and Kitchen | Stone & Stucco Frontage | Hardwood Floors On Main Floor | Pot Lights | Coffered Ceilings | Oak Stairs With Iron Wrought Pickets | High Ceilings | California Shutters | Upgraded Tiles | Upgraded Light Fixtures | Updated Kitchen With 42 Inch Cabinets, Granite Counters, Top OF The Line S/S Appliances, Undermount Sink, Crown Moulding, Ceramic B/Splash and Breakfast Island | A Breeakfast Area That Is Walkout To An Entertainers Dream Patio Deck | 3 Full Bathrooms On The 2nd Floor With Great Size Principal Rooms | Brand New Gas Furnace..The List Goes On.. (id:49269)
RE/MAX Real Estate Centre Inc.
3 Oswald Avenue
St. Catharines (Bunting/linwell), Ontario
FOR RENT: $2500/month inclusive (*water, hydro, gas). Great north end location near the corner of Linwell and Bunting. 3 Bedrooms, 1 Bath, open Kitchen. Shared breezeway with shared laundry. Backyard shed for storage, future potential for use of garage. Short walk to Welland Canal Recreation path, close to Port Dalhousie, shopping, and convenient grocery options. (NOTE: *$2500 all inclusive is for 1-2 tenants; $2650 if 3-4 tenants) (id:49269)
Revel Realty Inc.
339 Mary Street
Niagara-On-The-Lake (Town), Ontario
Upscale Commercial Opportunity in Historic Niagara-on-the-Lake. Situated in the heart of one of Ontarios most iconic and charming towns, this fully renovated commercial building offers a rare blend of elegance, versatility, and investment potential. Ideal for professionals, wellness practitioners, or entrepreneurs, this turn-key property allows you to operate your business from one unit while leasing the other to offset costs and build equity. The building features two units; the first consists of 9 private offices, a large boardroom, two accessible washrooms, one kitchenette, and a fully finished basement for additional office or storage use. The second unit consists of four private offices, a large boardroom, an assessible washroom and automated doors. No detail has been overlooked from the new roof and expertly restored exterior to the brand-new asphalt parking lot, concrete walkways, underground drainage system, and full irrigation with landscape lighting. Designed to function as two separate commercial units or one expansive professional space, this is a unique opportunity to invest in style, function, and prime location. Experience the perfect fusion of heritage charm and modern sophistication. (id:49269)
Revel Realty Inc.
6831 St Michael Avenue
Niagara Falls (Forestview), Ontario
Welcome to The Newbury in Garner Estate Where Space, Style & Location Meet!Discover this beautifully crafted 2-storey home by Mountainview Homes, perfectly nestled in the sought-after Garner Estate community. Boasting over 3,000 sq ft of finished living space and a 3-car wide exposed aggregate driveway that accommodates up to 6 vehicles, this home is as practical as it is impressive. Step inside to a grand 2-storey foyer that sets the tone for the rest of the home, welcoming guests with warmth and elegance. The formal living and dining room feature rich hardwood floors and are anchored by an open oak staircase that leads to the upper level. At the heart of the home, the spacious kitchen is complete with granite countertops, a generous island eating bar, and endless storage. The adjoining dinette area flows seamlessly onto a backyard deck, perfect for outdoor entertaining. Open to the large family room with gas fireplace and hardwood flooring, the back of the home is truly designed for family gatherings and relaxed entertaining. Upstairs, the primary bedroom is your private retreat, featuring a walk-in closet and 4-piece ensuite. Three additional bedrooms and a 5-piece main bath provide plenty of space for family or guests. The finished lower level expands your living options with a home gym, additional bedroom, spacious recreation room with gas fireplace and wet bar, and a 3-piece bathroom. Additional highlights include: Main floor laundry, 2-piece powder room, Double car garage with multi-level shelving, Close to schools, parks, Costco, QEW access, and everyday amenities.This home truly checks all the boxes for comfort, convenience, and style. Don't miss your chance to live in one of the areas most desirable neighbourhoods - The Newbury is waiting to welcome you home. (id:49269)
RE/MAX Dynamics Realty
68 Cameron Avenue W
Welland (Lincoln/crowland), Ontario
Charming 3-Bedroom Bungalow in a Well-Established Neighborhood! Welcome to this beautifully updated 3-bedroom, 2-bathroom bungalow, nestled in a highly sought-after, well-established neighborhood. Located just minutes from Highway 406, shopping, schools, and playgrounds, this home offers the perfect blend of comfort and convenience. Sitting on an extra-large lot, the property features a carport, spacious shed, and an asphalt driveway. Inside, you'll find stunning new hardwood flooring in the dining room and bedrooms, while new light fixtures and modern pot lights illuminate the living room, dining room, and kitchen area, creating a warm and inviting atmosphere. The fully finished basement is a standout feature, offering additional living space, a second full bathroom, and plenty of storage. Whether you need a cozy rec room, home office, or guest suite, this versatile space has endless possibilities! With its mature surroundings, family-friendly location, and numerous updates, this move-in-ready bungalow is a rare find. (id:49269)
Coldwell Banker Advantage Real Estate Inc
13738 Sixth Line
Milton (Na Rural Nassagaweya), Ontario
This fabulous rural retreat provides the ultimate escape from the everyday. As you approach this custom-built home, the stately gates, charming wood siding, stone accents and circular drive set the tone for the perfect country package beautifully secluded from the world. Rebuilt in 2006, this Bungaloft, with its convenient main floor primary suite design boasts a thoughtful, open layout that seamlessly connects spaces. The primary suite offers incredible views, a spacious walk-in wardrobe room and a lovely ensuite. The expansive Great Room flows into a modern gourmet kitchen with a stunning view from the kitchen sink! A cozy stone fireplace warms the dining room, while the home office, featuring custom woodwork, creates an ideal work-from-home setting. The main floor extends to a show stopping ~1,000 sq ft rear covered patio w/retractable Phantom screens, perfect for year-round outdoor living, complete with a built-in fireplace. Upstairs, one staircase leads to a loft area with two additional bedrooms and baths while the other staircase takes you to a home theatre or private bonus/guest room. The finished lower level includes two more bedrooms, a full bathroom, a large rec room, a cozy wood stove plus two entrances and oversized windows. Set on almost 34 acres, the stunning grounds feature natural stone paths, a picturesque stream running ~1,000' and maintained trails through the trees. The property also features an irrigation system. The incredible 3,000 sq ft custom-designed insulated garage/workshop with heating and water is perfect for a car enthusiast or woodworker. Additional features include geothermal heating (2018) and an 18kw generator. Over 5,100 sqft per MPAC This one-of-a-kind property, lovingly maintained in pristine condition, offers a peaceful sanctuary like no other! (id:49269)
Royal LePage Meadowtowne Realty
390 Clare Avenue
Welland (Prince Charles), Ontario
Discover this prime opportunity for residential land development. This land is zoned Institutional (INS1) but allows for the development of townhouses, semis or detached homes. Current zoning also allows many other uses such as a long term care facility, educational institution, community centre, group home or place of worship just to name a few. Featuring a sprawling 4,424 square foot facility set on a generous lot measuring 360 by 150 feet, this property promises limitless possibilities. This desirable piece of land is close to all amenities: Welland Centennial Secondary School, restaurants, shops and amenities are just a short distance away. Situated on a tranquil street, this land is also connected to essential community services. Take a leisurely stroll to Maple Park, located merely steps away, whenever a breath of fresh air is needed. Welland Transit also provides convenient transport links making commutes a breeze. Buyer to do due diligence. (id:49269)
Coldwell Banker Momentum Realty
179 King Street
St. Catharines (Downtown), Ontario
Welcome to 179 King Street in downtown St. Catharines! This gorgeous building has been professionally renovated and offers many opportunities to prospective buyers. Boasting 1932 square feet of possibilities, it could be great for an owner operator to call it both their home and work space. Whether you're looking to open a high end salon, legal or accounting office or any other professional space, this beautifully maintained character building could be your perfect match! The main floor features a half bath and kitchenette and the second floor features a 4 piece bathroom. The building also comes with 4 dedicated parking spaces, a large backyard and rental income from the accounting business renting on the 2nd level. Located in the downtown core, this building is perfectly situated for any successful business. (id:49269)
Coldwell Banker Momentum Realty
3129 Abernathy Way
Oakville (Bc Bronte Creek), Ontario
Fabulous Single-Family Detached Home In Highly Sought After Palermo Community! Quiet Street, Great Location, 1997 Sqft Above Ground ( MPAC). Practical Layout, Super Bright With Lots Of Sunshine. Brazilian Hardwood Floors, Oak Stairs With Wrought Iron Spindles, Pot Lights, Upgraded Kitchen With Granite Counters & Breakfast Bar. 4 Spacious Bedrooms On 2nd Floor. Professionally Finished Basement With One Bedroom And Washroom. Beautiful Landscaping And Huge Deck In Private Backyard, Close To High Ranking Schools, Parks, Trails & More! **EXTRAS** Fridge, Gas Stove, Dishwasher, Washer & Dryer, Light Fixtures, Window Coverings, Water Softener (AS IS), Garage Door Opener/Remote (id:49269)
Right At Home Realty
318 - 128 Grovewood Common
Oakville (Go Glenorchy), Ontario
Offering unobstructed view Condo located in the heart of Oakville. Open Concept, Filled with sunshine, Gleaming flooring, Upgraded Kitchen & Bathroom, Amenities, Locker Owned, One Parking. Upon Entering, You Are Greeted By An Open Concept Foyer Seamlessly Connecting The Living, Dining & Kitchen Areas. Large Windows Allow Natural Light to Flood The Space, Creating A Bright &Inviting Atmosphere. Adjacent to The Living Space is a Well-Designed Kitchen with S/S Appliances, Quartz Counter & Breakfast Bar. The Bedroom with Floor To Ceiling Window Offers a Pleasant View of the Surroundings. The Bathroom Exudes Modern Elegance, W/In Shower. Your Private Balcony, Provides a Perfect Spot To Unwind. With its Prime Location, Contemporary Design &Thoughtful Layout, This One-Bedroom Condo Apartment Offers a Delightful Urban Oasis for Those Seeking a Modern & Convenient Lifestyle. **EXTRAS** All Existing Light Fixtures, Existing Window Coverings, Existing Appliances. Residents Can Take Advantage of Building Amenities Such As a Fitness Center & Communal Spaces/Party Room Enhancing Overall Living Experience. (id:49269)
Ipro Realty Ltd.
218 Wellandvale Drive
Welland (N. Welland), Ontario
Introducing an exciting opportunity to own a brand new bungalow to be built in one of Wellands most sought-after neighbourhoods by Cairnwood Homes. Nestled on Wellandvale Drive and surrounded by beautiful newly built homes, this property offers the perfect blend of modern living and convenience. Located just minutes from the Seaway Mall, Niagara College, and the charming town of Fonthill, this is an ideal setting for families, professionals, or retirees alike. Enjoy the comfort of a thoughtfully designed bungalow while being able to make it your own. There are multiple lots and home styles available to suit your needs. Don't miss your chance to build your dream home in this prime location! (id:49269)
Revel Realty Inc.
213 - 2501 Saw Whet Boulevard
Oakville (Ga Glen Abbey), Ontario
Available for lease, this brand new 1-bedroom condo offers breathtaking views of the Escarpment. The unit features a bright, spacious living area, complemented by an upgraded kitchen with quartz countertops and sleek stainless steel appliances. Both the living room and bedroom are flooded with natural light, maximizing the stunning vistas. Residents can enjoy top-their amenities, including a 24-hour concierge, party room, games room, outdoor rooftop terrace, and visitor parking. Perfect for those seeking modern comfort and convenience in a prime location. Nestled in a well-established neighborhood, this condo is surrounded by top-rated schools, diverse dining options, and vibrant entertainment. Downtown Oakville is just minutes away, offering boutique shopping, fine dining, and waterfront charm. With easy access to Highway 403, the QEW, and the GO train, commuting is seamless, making this an ideal location for professionals and families alike. Enjoy the perfect blend of contemporary design and a dynamic lifestyle at The Saw Whet Condos! (id:49269)
Century 21 Property Zone Realty Inc.
6 - 217 Speers Road
Oakville (Qe Queen Elizabeth), Ontario
***Legal Des cont'd - No. 662 and its appurtenant interest subject to Easements as set out in Schedule A as in HR1421839 Town of Oakville. Professionally designed ground floor office unit in a high demand area of Oakville. Well maintained condo complex. Consists of open concept area with reception area with washroom, office and kitchenette area with cabinets, sink, B/I dishwasher and fridge. One private office with washroom. Large boardroom. Fully air conditioned unit. Conveniently located near highway, public transit and amenities. Many professional uses allowed. Buyer and buyer's agent to verify sq ft. ***No medical uses permitted***. Easy showings with lock box. (id:49269)
Ipro Realty Ltd
13 Francesco Crescent
St. Catharines (Rykert/vansickle), Ontario
Welcome to your dream home in the heart of St. Catharines. This stunning 2100 sq ft bungalow combines elegance and comfort, offering an array of top-of-the-line finishes, ensuring superior quality and style. Step inside to discover a spacious open-concept layout with 10-foot ceilings and custom 8-foot interior doors that exude sophistication. The chef-inspired kitchen is perfect for culinary adventures, complete with beautiful quartz countertops throughout, a huge center island, high-end fixtures, matching stainless steel appliances, coffee bar and large pantry. The large living/family area is ideal for relaxing or entertaining guests featuring a custom mantel with gas fireplace. Retreat to the luxurious primary suite, which boasts a large walk-in closet and a 5-piece spa-like ensuite. Two additional bedrooms, a 4-piece bath, a spacious laundry room, and a front foyer with interior access to an oversized two-car garage complete the main level. High ceilings, pot lights, wide hallways, wide plank hardwood flooring, character millwork, and custom detailing enhance the elegance of the home. Venture outside to your private oasis on a beautifully landscaped pie-shaped lot. Relax in the hot tub or gather around the outdoor fireplace under the covered patio, ideal for year-round enjoyment. The potential doesn't stop there! The expansive basement offers an additional 2000 sq ft of space, ready for you to customize and create the ultimate recreation area, home gym, or additional living quarters, roughed-in for an additional bath and wet bar. EXTRAS: Ceiling speakers throughout, full inground sprinkler system, 3-ft soffits, fully insulated interior walls, 12-foot foyer ceilings, owned on-demand hot water heater and more. Offering easy access to the QEW and HWY 406, just minutes to Port Dalhousie, Wine Country, great restaurants, schools and the beaches of Lake Ontario. Don't miss the opportunity to own this exceptional property in a prime location. (id:49269)
RE/MAX Niagara Realty Ltd
48 1/2 Wellington Street
St. Catharines (Downtown), Ontario
Smack dab in the heart of downtown St. Catharines, this home is all about location and lifestyle. Whether you're heading to festivals in Montebello Park, strolling to the Farmer's Market, or hosting friends for a backyard gathering, this is the perfect home to enjoy the ease of everything downtown has to offer. Built in 1911, this two storey character home offers 3 bedrooms, 1 full bathroom, main floor laundry and an expansive kitchen. Step through the new modern front door (2021) into the sunny hallway entrance. The original charm is apparent throughout the main floor with original wood trim and wooden pocket doors in the living room. The formal dining room opens to the large kitchen and creates the perfect space for cooking & entertaining. Main floor laundry offers convenience with newer side-by-side front loading washer and dryer (2019). Head upstairs to find 3 bedrooms; all with large closets, and a full bathroom with original 1913 claw foot bathtub, and original hardwood floors throughout. The rear yard has been beautifully landscaped with multiple gardens and raised beds for your veggie garden, new deck (2020), newer patio and an abundance of space for hosting. Fully fenced for kids and/or dogs. Large shed offers storage for all of the things. Other upgrades include new roof (2022), new hardwood & tile throughout main floor (2021), new lighting and dining room ceiling. (id:49269)
Revel Realty Inc.
11 - 10 Sassafras Row
Fort Erie (Ridgeway), Ontario
This executive 3 bedroom/3 bathroom bungalow townhome built less than five years ago offers over 2,300sqft of beautifully finished living space. This home showcases the highest quality craftsmanship and finishes throughout. A spacious interlock driveway provides parking for two vehicles plus an additional two in the attached garage. Stepping inside to find a versatile front den or bedroom, perfect for guests or a home office. A 3-piece bathroom with quartz countertops follows down the hall leading to an open-concept living space with soaring 16-ft ceilings that create an airy grand atmosphere. The kitchen is a showstopper featuring custom double-stacked cabinetry, quartz countertops, gas stove with custom hood vent, tile backsplash, under-cabinet lighting and stainless steel appliances. The impressive ceiling height continues into the living room where a custom floor to ceiling gas fireplace adds warmth and elegance. French doors open to a covered patio ideal for entertaining or relaxing outdoors. The main level also includes an oversized primary bedroom with walk-in closet, luxurious 4-piece ensuite with a custom tiled shower, accessible tub and quartz finishes. A dedicated laundry room completes the main floors layout. Downstairs you will find the finished lower level that includes a large rec room, third bedroom with walk-in closet and a 3-piece bathroom. An additional 700sqft of unfinished space offers excellent storage or future customization potential. Ideally located just minutes from the heart of Ridgeway where you'll enjoy boutique shops, local restaurants, scenic trails, golf courses and the beautiful Lake Erie shoreline. Whether you're grabbing coffee in town, spending the day at the beach or enjoying a round of golf, everything you need is near by. Experience easy low maintenance living at this sought after community today. (id:49269)
RE/MAX Hendriks Team Realty
43 - 6705 Cropp Street
Niagara Falls (Morrison), Ontario
FULLY FURNISHED 2 + 1 bedroom, 1.5-bathroom end-unit townhome located in the highly sought-after North Niagara Falls community. Bright and spacious, this home offers an open-concept main floor with 9-foot ceilings, vinyl plank flooring, and large windows that bring in plenty of natural light. The upgraded kitchen features quartz countertops, a large island, modern cabinetry, and brand-new stainless steel appliances.Upstairs, youll find two generously sized bedrooms with ample closet space, a full bathroom, and convenient bedroom-level laundry. A spacious den on the upper level is perfect for a home office or guest bedroom. The highlight of this home is the private 324 sq. ft. U-shaped roof-top terrace with panoramic views and privacy walls perfect for relaxing or entertaining.Located within walking distance to shopping, restaurants, parks, and schools, with quick access to the QEW. Includes one parking space. Tenants are responsible for all utilities and hot water heater rental. No pets, no smoking. (id:49269)
RE/MAX Niagara Realty Ltd
901 - 2481 Taunton Road
Oakville (Ro River Oaks), Ontario
Welcome to the stunning Oak & Co. T2! This bright and spacious 1-bedroom plus den suite boasts an expansive open-concept living and dining area, along with a walk-in closet in the bedroom. Featuring a parking space and locker, the suite offers a clear view, blending luxury and convenience. The elegant finishes throughout and the large windows provide a sophisticated ambiance. The location is second to none, with a bus loop right outside the building, and Walmart, LCBO, and various shops and services just steps away. **EXTRAS** Fridge, Stove, Built-In Microwave, Built-In Dishwasher, Washer and Dryer. (id:49269)
Kingsway Real Estate
47 Nelson Street
Oakville (Br Bronte), Ontario
Attention Investors & Developers! Zoning approved for four luxury townhome units (RM1) with a total buildable gross floor area of 14,736 sq. ft. on a 0.24-acre lot (building permits not included). Features both surface and underground parking. Renderings available for review. Located in a prestigious and tranquil enclave in West Oakville, just south of Lakeshore. Steps from Bronte Heritage Waterfront Park, Bronte Boathouse, and Marina! An upgraded, move-in-ready home is currently on-site, perfect for living or renting. **EXTRAS** Includes stainless steel appliances: fridge, stove, built-in dishwasher; front-loading washer and dryer; light fixtures; window coverings; garage door opener; gazebo; garden shed; and greenhouse. (id:49269)
Sutton Group Realty Systems Inc.
47 Nelson Street
Oakville (Br Bronte), Ontario
Attention Investors & Developers! Zoning approved for four luxury townhome units (RM1) with a total buildable gross floor area of 14,736 sq. ft. on a 0.24-acre lot (building permits not included). Features both surface and underground parking. Renderings available for review. Located in a prestigious and tranquil enclave in West Oakville, just south of Lakeshore. Steps from Bronte Heritage Waterfront Park, Bronte Boathouse, and Marina! An upgraded, move-in-ready home is currently on-site, perfect for living or renting. (id:49269)
Sutton Group Realty Systems Inc.
A/b - 10 Eastern Avenue
Halton Hills (Ac Acton), Ontario
Excellent Opportunity To Locate Your Health Care/Professional Offices Within This Prestigious Medical Plaza Centrally Located In Halton Hills. High Traffic Space Supported By Existing Tenants Which Include Pharmacy, Primary Care Physicians, Dental & Physiotherapy. Fantastic Exposure Across From Go Station & Abutting Major Commuter Roadway. Bright & Spacious Waiting Areas With Ample Seating For Patients/Clients. Two Adjacent Units.Private Washroom. Easily Accessible Ground Level. Can Be Leased Seperately. Dedicated Space At Main Reception Desk Of Primary Care Practice Can Also Be Negotiated. Utilities Included. (id:49269)
Coldwell Banker Escarpment Realty
7 Mcdougall Drive
Thorold (Confederation Heights), Ontario
Welcome to 7 McDougall Drive a warm and inviting 6-bed backsplit in Thorold's sought-after Confederation Heights. Featuring a separate side entrance, it offers great potential for an in-law suite or rental. Just 6 minutes from Brock University, with easy highway access and all major amenities within 5 minutes, this home is perfect for families, first-time buyers, or investors seeking strong positive cash flow and long-term value. This is a property that truly delivers on all fronts. (id:49269)
Cosmopolitan Realty
Upper - 7711 Dockweed Drive
Niagara Falls (Brown), Ontario
Three-bedroom, 2-story townhouse in a great family-friendly neighbourhood in the Falls, freshly painted and fully renovated, with a single-car garage and an open-concept eat-in kitchen/breakfast space with patio doors. Ideal Location: Close to Schools, Parks, Shopping, Banks, Entertainment, and More. Minutes to the highway. Minutes to all that Niagara Falls has to offer. (id:49269)
Revel Realty Inc.
242 Wellandvale Drive
Welland (N. Welland), Ontario
Welcome to 242 Wellandvale Drive. This beautiful brand new home, built by Cairnwood Homes is conveniently located in North Welland. Offering 5 spacious bedrooms and 4.5 bathrooms above grade, plus a fully finished basement with a separate entrance, 2 additional bedrooms and 1 more bathroom. This home is perfect for large families or multi-generational living. Designed with sleek and contemporary finishes, the open-concept layout is bright and inviting, making it ideal for entertaining. Conveniently located close to the highway, Seaway Mall, grocery stores, and just minutes from Fonthill, this is a rare opportunity to own a brand new home in a fantastic neighbourhood. . Don't miss out, schedule your private tour today! (id:49269)
Revel Realty Inc.
616 Bunting Road
St. Catharines (Bunting/linwell), Ontario
Welland Canal views! Watch as the ships pass by from inside your beautiful main floor sunroom with floor to ceiling windows. This newly stucco exterior home features a 2+1br, a large main floor living space with a nicely appointed formal living room all with hardwood floors, dining room and eat-in kitchen. Clean, modern and move it ready! The sunroom at the rear of the home is where you will spend most of your free time. Enjoying the views of your fully fenced yard and the Welland Canal. Sliding patio doors reveal your covered deck perfect for entertaining. Downstairs is another bedroom, 3pc bathroom and large rec room ready for those winter movie nights when you just want to snuggle down. Close to shopping, QEW and great recreational opportunites along the Welland Canals Parkway Trails. (id:49269)
Realty Executives Plus Ltd

