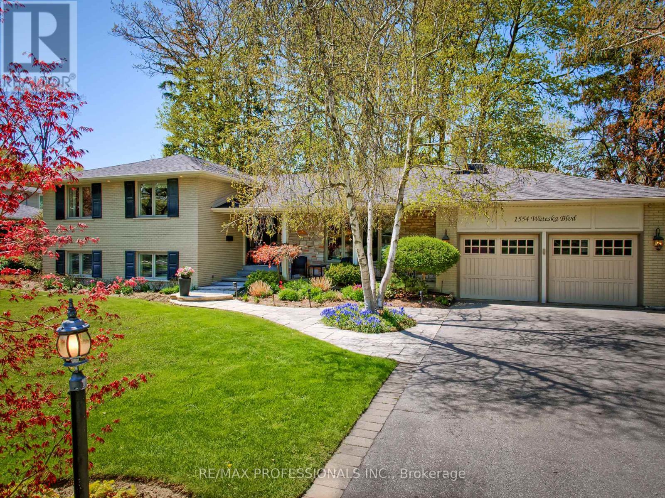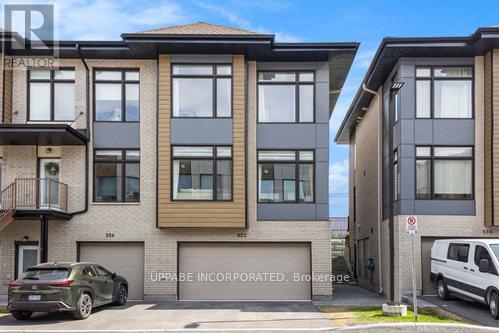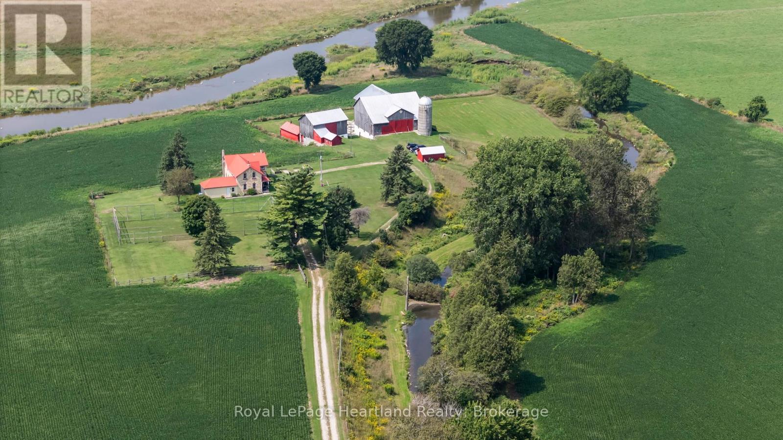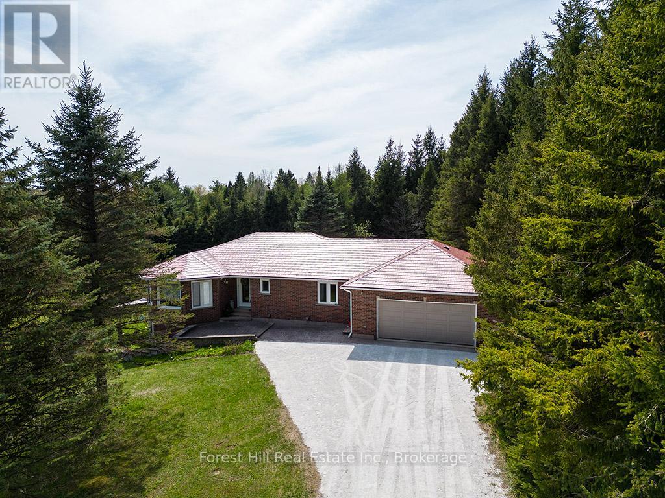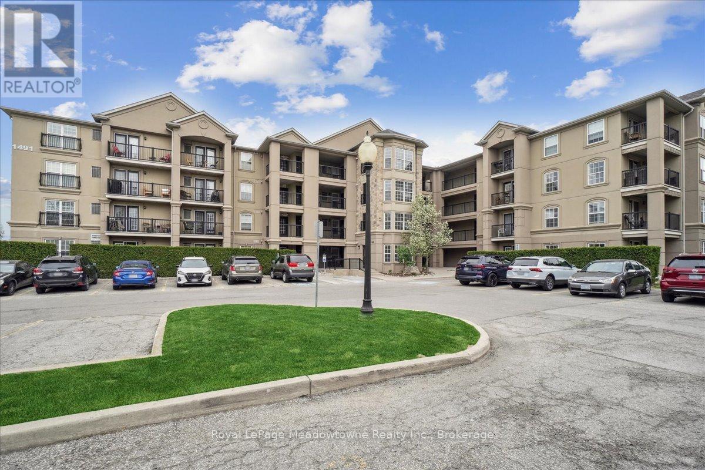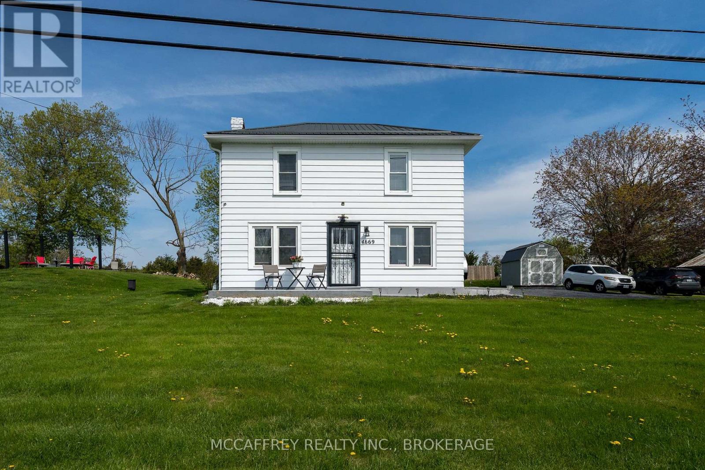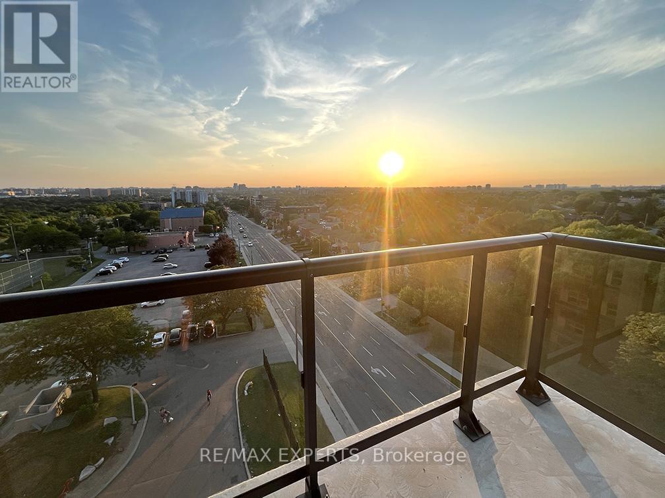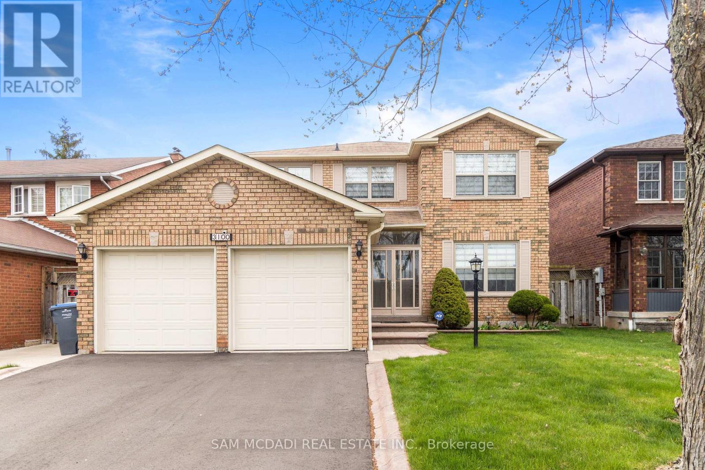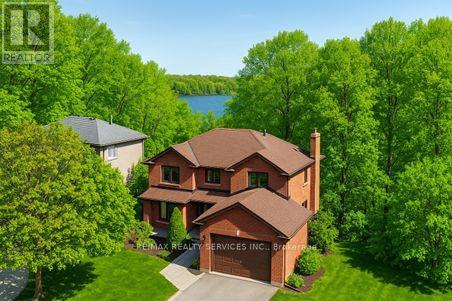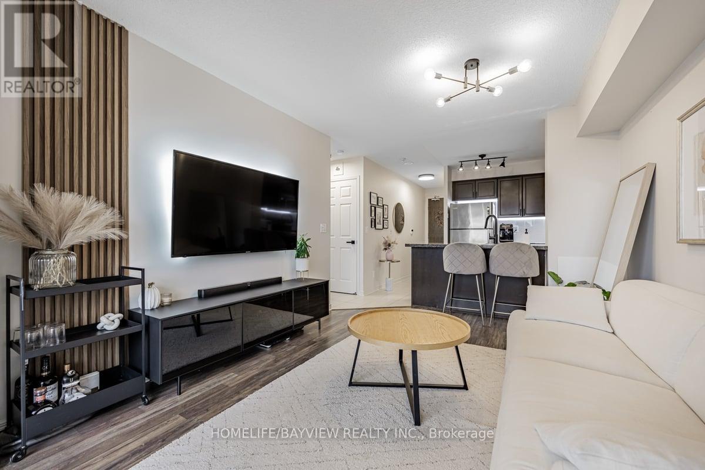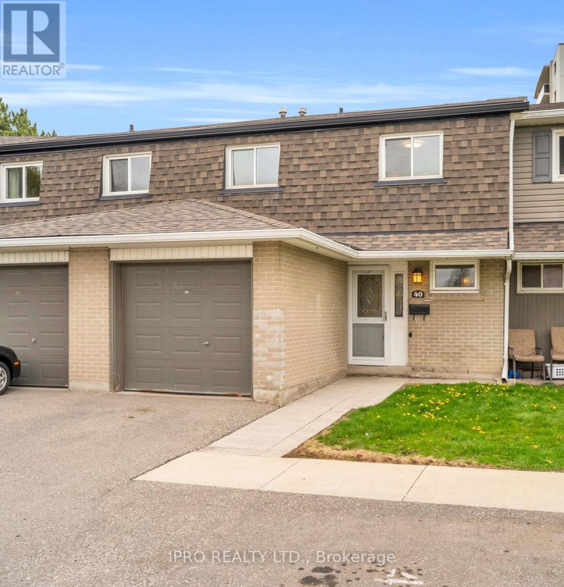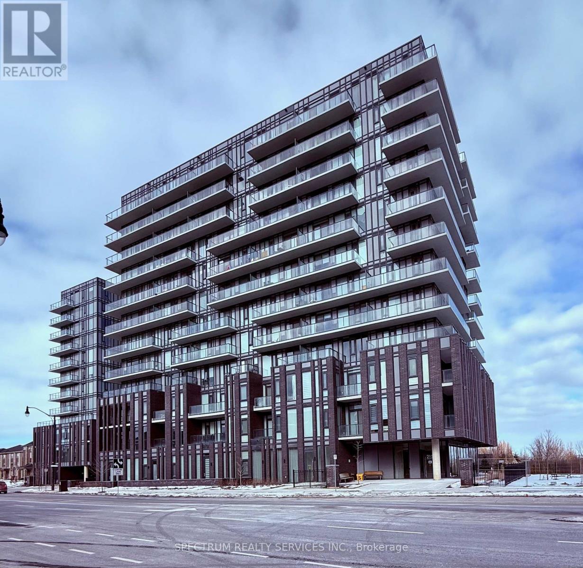30 Terrace Avenue
Welland (Broadway), Ontario
Charming 3-Level Backsplit Perfect Family Home in a Quiet, Convenient Location! Welcome to this beautifully maintained 3-level backsplit offering a perfect blend of comfort, functionality, and outdoor enjoyment. Located in a quiet, family-friendly neighborhood with no rear neighbours, this home is ideal for families looking for privacy without sacrificing convenience. Step inside to discover a bright and spacious layout featuring 3 generously sized bedrooms and a full 4-piece bathroom. The original carport has been thoughtfully converted into a cozy family room with numerous windows and sliding door access to the backyard along with a gas fireplace, adding valuable living space perfect for entertaining or relaxing. The eat-in kitchen is a delight, complete with gas stove, tube lighting for natural brightness, and plenty of space for family meals. The fully finished basement offers even more room to grow, with a large rec room, home office, or guest space. Central vac rough-in adds future convenience. Freshly painted throughout, updated light fixtures and electrical switches. Outdoor living is a dream with this property! Enjoy a fully fenced large backyard, mature trees in the back, lots of wildlife, and a stunning above-ground pool with a spacious deck featuring built-in seating professionally opened and closed every year. You'll also find a large shed and two additional storage sheds to keep everything organized. The triple-wide interlock driveway offers ample parking for multiple vehicles. All this is located close to parks, shopping, and public transit, making everyday life a breeze. Dont miss your chance to own this lovingly cared for home in a peaceful setting with all the right features! Some photos are virtually staged. (id:49269)
RE/MAX Escarpment Realty Inc.
1554 Wateska Boulevard
Mississauga (Lorne Park), Ontario
Welcome to 1554 Wateska Blvd A Timeless Beauty set on a picturesque 100 x 127 lot in the heart of Lorne Park, this elegant 4+1 bedroom, 3 bathroom side-split offers over 3,000 sq ft of refined living space for both relaxed family living and elegant entertaining. A true standout on one of the neighbourhoods most coveted tree-lined streets. Bright and spacious interior anchored by a sophisticated living room with oversized windows, gleaming hardwood floors, and a classic wood-burning fireplace. The kitchen offers ample cabinetry and walkout access to the expansive backyard and deck ideal for summer dining under the canopy of mature trees. Upstairs, features large closets and natural light throughout. The lower level is an entertainers dream complete with a walkout to rear garden & recreation room, custom built-ins, wet bar with a lower level games area with additional family room with striking stone fireplace or room for a fifth bedroom for in-laws or guests. Step outside to a lush, private backyard surrounded by towering trees A double car garage and long driveway providing ample parking for family and visitors. Highly desirable Lorne Park school district and just minutes to the lake, parks, and village shops, this is a rare opportunity to own an exceptional home in one of Mississauga's most prestigious enclaves. Walk to top-rated schools, trails, and the waterfront. A perfect blend of space, comfort, and lifestyle. (id:49269)
RE/MAX Professionals Inc.
101 - 556 Marlee Avenue
Toronto (Yorkdale-Glen Park), Ontario
Brand New Condo in Yorkdale Glen Park. Modern Urban Living at Its Best. Enjoy The Open Concept Design with Soaring 10 Feet High Ceilings and a Very Spacious Den That Can Be Used as a Second Bedroom. Superb Location With a 3 Minute Walk Distance to Glencairn Subway Station and a 6 Minute Walk to the New Eglington LRT Line. This Unit is surrounded by Community Parks, Restaurants, and Shoppes Making It the Ideal Home for that Discerning Executive that Desires Quick Access to Everything the City Has to Offer. Comes Equipped with one Underground Parking Spot. Building Amenities include Lobby Lounge, 24 Hour Concierge Service, Gym, Pet Spa, Billiards Room, Study Area, Guest Suite, Outdoor Dining with BBQ and Meeting Area, Party Room. (id:49269)
Royal LePage Premium One Realty
65 Whitburn Crescent
Toronto (Downsview-Roding-Cfb), Ontario
1 Bedroom Basement/Lower-Level Apt. Completely Renovated, Newly Laminated Floor Throughout, New Washroom, New Kitchen With Appliance. Open Concept. Generous Size Bedroom With Large Windows. Amenities: Walk To Ttc, Grocery Store, Bank, Schools, Newly Built Digital Hospital, Yorkdale Shopping Mall, York University, Hwy 401, Downsview Park. Quiet Professional Income Tenant Or Student Preferred (id:49269)
Homelife/champions Realty Inc.
614 - 3220 William Coltson Avenue
Oakville (Jm Joshua Meadows), Ontario
Upper West Side Condo- this residence comes with 2 Bedrooms, 2 Washrooms, one parking spot, one locker and balcony. Immerse yourself in the pinnacle of modern luxury with this innovative keyless building with Smart Connect home technology. Delight in sophisticated relaxation atop the rooftop terrace or engage in daytime co-working within the stylish main floor social areas. Enjoy the upscale party and entertainment lounge, and stay energized in the fitness center. Kitchen offers stainless steel appliances, Island with seating space, quartz countertops, laminate flooring throughout. Close to Oakville schools, just a short drive to Sheridan College, Oakville Hospital, and Oakville Go Station, and offers quick access to Highway 403 & 407. Enjoy the areas Restaurants & shopping. (id:49269)
Century 21 Signature Service
332 Foliage Private Street
Ottawa, Ontario
This beautifully built 2023, luxury 3-story freehold townhome, with 2 car garage, 3 bedrooms and 2.5 bathrooms is your perfect home. Centrally located in the prime location of Ottawa's Qualicum neighborhood with easy access to parks, schools, shopping, public transit (future Pinecrest LRT Station), Queensway Carleton Hospital, highways 417 & 416 as well as downtown. The home's well-designed layout and premium finishes, such as wide plank hardwood floors, a stunning Chef's kitchen equipped with an oversized island, stainless steel appliances and quartz countertops, 9 feet ceilings throughout and quartz countertops in all bathrooms. Upgrades include hardwood staircase, a convenient office nook/kitchen extension and additional pot lights. The floor-to-ceiling windows throughout flood the space with natural sunlight. Upon entering, you will find a versatile den/mudroom that can be used as a home office. The second floor features an open concept dining/kitchen/family room with easy access to the backyard and a conveniently located powder room. On the third floor, you will discover three spacious bedrooms, laundry, a family bath and a primary ensuite with large glass shower, all designed in neutral tones and timeless finishes. Don't miss this opportunity to visit this modern end-unit townhome which combines convenience, functionality, and luxury. This home is still under Tarion Warranty. No conveyance of offers till 6:00pm, May 21, 2025. (id:49269)
Uppabe Incorporated
89739 Belmore Line
Howick (Howick Twp), Ontario
Picture yourself arriving home and being met with a magical winding driveway that meanders along the creek that flows peacefully along your property passing trees and wildlife as you slowly arrive through an opening to your picturesque country oasis. As the front screen door slams your family greets you with warm hugs as they scatter across the 10 acre property to enjoy the luxuries of country living. One is headed to the river for fishing. Another is headed to the irrigated tennis court to practice their game and run freely on the carpet-like grass. Another heads to the barn to feed their calves, pigs, goats and pony. You enjoy a peaceful dinner listening to the wildlife and rustling of the Maitland River in the distance, watch the deer and neighbour's horses wander through the back field as the Maitland River glistens like glass under the quiet country sky on your back deck as the stunning sun sets over the horizon. Your summers are filled with hosting weddings or retreats in your barn and story-book setting property, or enjoying on your own in the peaceful bliss of raising animals in many of your well-maintained out buildings. With space for your family to grow in the inviting 4-5 bedroom, 2 bathroom home as well as space to host family and friends who wish to escape from the hustle and bustle of life. Conveniently located on a paved road, down the road from many, local roadside produce markets, a quick drive to the amenities that Wingham & Listowel have to offer, a quick school bus ride to Howick Elementary School, The Howick Arena & F.E. Madill SS. It's time to make this dream a reality, call today to see this once in a lifetime property for yourself. (id:49269)
Royal LePage Heartland Realty
322 Main Street
Central Huron (Londesborough), Ontario
A half acre in Londesborough just a short 10 min drive to Clinton or 20 minutes to Goderich! This charming 2 bedroom, 1 bath home offers a smart, accessible layout - all on one level with no stairs. You step into a bright front living room that flows into an open concept kitchen, then unwind in the spacious family room addition with a cozy gas fireplace and backyard access. The home also features a dedicated laundry room and utility area, keeping daily living convenient and organized. With a deep front yard perfect for sunrise views, a back deck for summer BBQ's, a 1.5 car clean and bright garage, a backyard shed, long concrete driveway, and a 100-amp panel, it's well equipped for low maintenance comfort. Plus, enjoy the peace of mind that comes with a newer furnace and AC. Ideal for downsizers or first time buyers looking for space, warmth, and value in a welcoming village setting. Septic is approx. 35 years old. Book your private showing today! (id:49269)
Royal LePage Heartland Realty
494502 Traverston Road
West Grey, Ontario
Looking to make your country living dreams a reality? Welcome to 494502 Traverston Road a tranquil retreat nestled in the heart of rural West Grey. Tucked away on a quiet country road, this charming property offers the peace and privacy of country life while still being just minutes from all the conveniences of Markdale and Durham. Set well back from the road, the home provides a serene setting surrounded by beautiful rolling landscapes. Inside, the bright and inviting layout (a total of 2200 finished sq ft) features a Living Room that flows seamlessly into the Kitchen and Dining Room, all enhanced by large windows that flood the space with natural light. Both the main and lower levels offer walk-outs to a deck or patio perfect spots to sip your morning coffee with birdsong or unwind beneath the stars. The lower level currently includes a fully self-contained in-law suite, ideal for extended family or as a potential income-generating rental. Outside, the expansive yard invites endless opportunities from gardening and play to peaceful relaxation. The generous gravel driveway accommodates plenty of parking for multiple vehicles, trailers, RVs, and more. Nature lovers and outdoor enthusiasts will appreciate the proximity to Townsend Lake, Bells Lake, golf and ski clubs, scenic cycling routes, and the Bruce Trail. Don't miss this unique chance to enjoy the best of both worlds peaceful country living with everything you need just a short drive away. (id:49269)
Forest Hill Real Estate Inc.
165 Marsellus Drive
Barrie (0 East), Ontario
Welcome to 165 Marsellus Drive in the heart of Barries family-friendly Holly neighbourhoodwhere lifestyle meets location! This beautifully maintained 4+1 bedroom, 4-bath home offers over 2,500 sq ft of finished living space, including a separate-entry in-law suiteperfect for multigenerational living or added income.Inside, youll love the open-concept main floor with large eat-in kitchen, walkout to a fully fenced yard, and cozy family room with gas fireplace. Upstairs, four generous bedrooms include a spacious primary retreat with ensuite. The basement is fully finished with kitchen, bathroom, bedroom, and rec space.Enjoy parks, top-rated schools, walking trails, and easy access to shopping, transit, and Hwy 400. This is more than a homeits a smart lifestyle investment in one of Barries most sought-after communities!Welcome to 165 Marsellus Drive in the heart of Barries family-friendly Holly neighbourhoodwhere lifestyle meets location! This beautifully maintained 4+1 bedroom, 4-bath home offers over 2,500 sq ft of finished living space, including a separate-entry in-law suiteperfect for multigenerational living or added income.Inside, youll love the open-concept main floor with large eat-in kitchen, walkout to a fully fenced yard, and cozy family room with gas fireplace. Upstairs, four generous bedrooms include a spacious primary retreat with ensuite. The basement is fully finished with kitchen, bathroom, bedroom, and rec space.Enjoy parks, top-rated schools, walking trails, and easy access to shopping, transit, and Hwy 400. This is more than a homeits a smart lifestyle investment in one of Barries most sought-after communities! ** This is a linked property.** (id:49269)
Exp Realty
31 Meadow's End Crescent
Uxbridge, Ontario
Beautifully maintained freehold bungaloft in highly sought after neighbourhood with 2 bedrooms & 2.5 baths, situated on an end lot next to township-owned green space! Steps from the trails, pond and surrounding nature. With 1,442 Sq.Ft. above grade (per MPAC), the home features high ceilings, main floor living, a spacious walk-out basement with large egress windows, and exceptional privacy out back. Enjoy fantastic curb appeal with a front interlock walkway and raised garden bed. Inside, the main floor offers a bright, open layout with garage access, main floor laundry, and powder room. The eat-in kitchen & dining area walks out to a spacious deck with stunning views of the surrounding nature. The large primary bedroom also walks out to the deck, and features a walk-in closet and 4-piece ensuite. Upstairs, a generous loft area makes for the perfect family room or office space, and the second bedroom offers double closets and a 4-piece semi-ensuite bath. Sit on the back deck and enjoy the sounds of the birds and nature around you - while also enjoying the convenience of being close to all that the town of Uxbridge has to offer. (id:49269)
RE/MAX All-Stars Realty Inc.
553 St John's Side Road
Aurora (Hills Of St Andrew), Ontario
Welcome To Ridge Wood, One Of Auroras Most Captivating Luxury Estates. Set Behind A Gated Circular Drive On A Manicured 3-Acre Lot, This Custom-Built Masterpiece Blends Timeless Elegance With Exceptional Privacy & Resort-Style Amenities - Offering An Unparalleled Lifestyle For The Discerning Buyer. The Chefs Kitchen Features Top-Of-The-Line Appliances, Open To Vaulted Family Room With Beautiful Beamed Ceiling. The Main Floor Also Boasts A Serene Primary Suite Retreat With Fabulous Ensuite & Dressing Room. Upstairs, Two Additional Bedrooms With Ensuites Offer Comfort For Family Or Guests. The Finished Walk-Out Basement Is An Entertainers Dream, Featuring A Stylish Rec Room, Home Gym/Workspace, Cinematic Home Theater, Climate-Controlled Wine Cellar & An Elegant Wine Tasting Room With Arched Ceiling - All Thoughtfully Designed For Both Relaxation & Celebration. A Fourth Bedroom Provides Flexibility For Extended Family Or Guests. Over The Spacious 3-Car Garage Sits A Self-Contained 1-Bedroom Apartment With Full Kitchen, Bedroom, & Family Room - Ideal For Multigenerational Living, Private Office Or Luxurious Guest Accommodations. Outside, A Breathtaking Oasis: Lush Landscaping, Mature Trees, Outdoor Speakers & Landscape Lighting Create An Enchanting Backdrop For Evening Ambiance. The Inground Pool & Hot Tub Are Complemented By A Stunning Poolside Pavilion, Complete With A Fireplace, Outdoor Kitchen, 2-Piece Bathroom & Storage/Change Room - Everything You Need For Effortless Outdoor Entertaining. With Almost 1100' Of Frontage, You Are Able To Have Your Own Private Walking Trails & Dog Run, Plus Direct Access To Miles Of Trails Found In St Andrews On The Hill. Walk To Both St Andrews Boys School & St Annes Girls School, With Other Top Private Schools Within 10-15 Minutes. This Home Offers The Perfect Balance Of Peaceful Seclusion & Close Proximity To Top Schools, Golf Clubs, Shopping, & Easy Access To Highways. Ridge Wood Is More Than A Home - Its A Legacy Property. (id:49269)
RE/MAX Hallmark York Group Realty Ltd.
411 - 1491 Maple Avenue
Milton (De Dempsey), Ontario
Prime Location in Dempsey, Milton! Discover the perfect mix of comfort and convenience with this spacious 3-bedroom, 2-bathroom condo in the highly sought-after Dempsey neighbourhood. This 1,260 sqft unit on the fourth floor features 12-foot vaulted ceilings, flooding the space with natural light ideal for families or downsizers. The open-concept layout boasts fresh paint, a cozy gas fireplace, rich dark laminate flooring, and modern stainless steel appliances paired with elegant cabinetry. Enjoy your morning coffee on the expansive south-facing balcony. The primary bedroom includes a large closet and a stylish ensuite with a walk-in shower and glass doors. Two additional bedrooms are perfect for guests, family, or a home office and share a well-appointed 4-piece bathroom. In-suite laundry adds convenience to your daily routine. Amenities include a car wash station, gym, party room, and plenty of visitor parking. This unit comes with one underground parking space, one unassigned surface spot, and a storage locker. With quick access to shopping, parks, restaurants, Highway 401, and the Go Station, this condo truly offers the best of Milton living. Book your viewing today! (id:49269)
Royal LePage Meadowtowne Realty Inc.
1211 - 19 Singer Court
Toronto (Bayview Village), Ontario
THIS ONE BEDROOM SUITE FEATURES LUXURY FINISHES THROUGHOUT, INCLUDING STONE COUNTERS IN THE KITCHEN AND BATHROOM, ENGINEERED WOOD FLOORING IN THE MAIN AREA, AN IMPRESSIVE GRANITE ISLAND /DINING SPACE AND A BALCONY. TENANTS WILL ALSO ENJOY ACCESS TO A LARGE ARRAY OF RESORT-STYLE AMENITIES, INCLUDING A SWIMMING POOL, A FULL GYM, A BASKETBALL / BADMINTON COURT AND A HOLLYWOOD STYLE SCREENING THEATRE. INCLUDE S/S FRIDGE, FLAT TOP STOVE, BUILT-IN DISHWASHER, 2 IN 1 WASHER / DRYER, POWER FUL KITCHEN EXHAUST FAN, MICROWAVE, CENTRE ISLAND WITH DINING TABLE, ALL EXISTING BLINDS &ELECTRICAL LIGHT FIXTURES, 1 PARKING & 1 LOCKER. (id:49269)
Union Capital Realty
4669 Bath Road
Loyalist (Lennox And Addington - South), Ontario
Welcome to your new home with breathtaking views of Lake Ontario! This meticulously maintained and updated two-storey residence offers the perfect blend of modern comfort and rustic charm. Located just a short drive from the scenic Glenora Ferry and the vibrant city of Kingston, this home is a true gem. As you step into the home, you'll be immediately struck by the abundance of natural light that illuminates every corner. The stunning hardwood floors that flow throughout most of the home add warmth and elegance. The cozy living room invites you to relax while offering convenient access to a 3-piece bath and laundry area. The heart of the home is the bright and airy kitchen, complete with a central island, making it the perfect spot for culinary creativity. The adjoining dining room is ideal for both intimate dinners and larger gatherings. A bonus family room, with provisions for a wood stove and direct access to the yard, presents an inviting retreat where you can enjoy panoramic water views from your patio. Ascending to the second level, discover a 3-piece bath featuring a charming clawfoot tub that adds a touch of rustic elegance. The primary bedroom is your peaceful haven, complete with a cheater door to the bath and serene water views that create a tranquil atmosphere and gorgeous views of the moon shining over the water. Two additional bedrooms offer ample space for family, guests, or a home office, supplemented by a convenient storage closet. This home has been lovingly cared for, presenting an unparalleled opportunity to enjoy comfort, style, and stunning views. Welcome home! (id:49269)
Mccaffrey Realty Inc.
802 - 1461 Lawrence Avenue W
Toronto (Brookhaven-Amesbury), Ontario
Pristine condition 2 bedroom, 2 bathroom over-700 sq ft CORNER unit condo at 7 On The Park Condos (940 sq ft including balcony)! As soon as you walk in, you are greeted by a private entrance foyer - a rarity in most condos. Bask in the sun and enjoy beautiful sunsets from the 230 square foot west-facing wrap-around balcony! Tons of natural light inside from floor-to-ceiling windows. Featuring a clean, bright decor with white kitchen and quartz countertop with undermount sink, ceramic backsplash and stainless steel appliances, engineered laminate floors and 9 foot high ceilings. Full size washer and dryer in unit. 1 Underground parking and 1 locker included! Amazing amenities in the building: games room, beautiful party room, outdoor patio and bbq's, exercise room, pet spa, bike storage, visitor parking, car wash station and security guard on-site. Within walking distance of daily-use amenities such as Metro Grocery, Walmart ,Amesbury Park and Public Transit at your doorstep! Conveniently located close to Hwy 401,Humber River Hospital and Yorkdale Shopping Mall. Start packing your bags - this unit is move-in ready! (id:49269)
RE/MAX Experts
3100 The Collegeway
Mississauga (Erin Mills), Ontario
A Rare Gem in Prestigious Erin Mills Nestled in the coveted Erin Mills community, this meticulously renovated executive home offers the perfect blend of luxury, comfort, and privacy. Set against a lush, naturalized green space with no front-facing homes, this residence boasts serene views and unparalleled tranquillity. The open-concept main floor features a chef-inspired kitchen with granite countertops, stainless steel appliances, and a custom backsplash, seamlessly flowing into inviting living and dining areas, all highlighted by rich hardwood floors, pot lights, and two fireplaces. The main floor also includes a convenient main floor laundry and a walkout to a fully fenced backyard. Upstairs, 4 generously sized bedrooms provide ample space for relaxation, including a lavish primary suite with a walk-in closet and a spa-like 4-piece ensuite with a fireplace for added luxury. The fully finished basement is an entertainer's dream, featuring two additional bedrooms, a full bathroom, and a large recreation room flooded with natural light from above-grade windows. Exceptional upgrades such as heated flooring in all the washrooms, this home is ready to move in and enjoy. Located within walking distance of top-rated schools, parks, and shopping, and with quick access to highways 403, QEW, 401, and 407, this home offers both convenience and elegance. Welcome home to where luxury lives. (id:49269)
Sam Mcdadi Real Estate Inc.
17 Ben Machree Drive
Mississauga (Port Credit), Ontario
Attention builders and lake enthusiasts! This prime building lot offers the perfect opportunity to construct two luxury detached homes. Surrounded by multi-million-dollar properties, the area is experiencing a surge in custom home development. Situated in the highly sought-after Cranberry Cove in Port Credit, you'll be just steps away from the lake, parks, and scenic trails. Dont miss out on the chance to build and live in this coveted location! As is, where is. (id:49269)
Sutton Group - Summit Realty Inc.
25 Brookbank Court
Brampton (Heart Lake East), Ontario
Exceptional 4+1 bedroom, 4-bath executive home with walk-out basement on an oversized pie-shaped ravine lot at the end of a quiet cul-de-sac in Brampton's Conservation Drive area. Offering approx. 4,000 sq. ft. of upgraded living space, the main floor features a chefs kitchen with granite counters, walk-in pantry, hardwood floors, pot lights, a family room with fireplace, and main-floor laundry with garage access. The spacious primary suite includes a 4-pc ensuite and walk-in closet. The finished walk-out basement has a separate entrance, oversized windows, kitchenette, rec room with fireplace, 5th bedroom, and a 4-pc bath ideal for an in-law suite. A custom living room window, kitchen bay windows, and other rear-facing windows provide sweeping views of the Heart Lake forest canopy set far enough back to capture the full landscape, not just the trees. The backyard opens to a maintained green space with professionally trimmed mature trees. Exceptionally private and peaceful, with no foot traffic or future development due to protected conservation land. Gate to trails, lake, pool, splash park, and year-round outdoor activities. Expansive upper and lower decks provide ideal space for large gatherings. A rare cottage-in-the-city lifestyle, offered for the first time this extraordinary home combines location, privacy, and long-term investment value. (id:49269)
RE/MAX Realty Services Inc.
80 Mavety Street
Toronto (High Park North), Ontario
Timeless elegance meets urban charm in one of Toronto's most sought-after neighborhoods. This distinguished 5-bedroom, 2-bathroom detached residence offers a unique blend of space and sophistication. As you approach, the home's stately façade immediately captures your attention, hinting at the grandeur within. Step inside to discover a harmonious blend of classic architectural details and modern conveniences. High ceilings, original hardwood floors, and intricate moldings pay homage to the home's rich history, while updated amenities ensure comfortable contemporary living. The main floor boasts a spacious living room bathed in natural light, perfect for both intimate gatherings and grand entertaining. The adjacent dining area seamlessly connects to a well-appointed kitchen, featuring stainless steel appliances, ample cabinetry, and a cozy breakfast nook. Upstairs, four generously sized bedrooms provide serene retreats, each offering ample closet space and large windows that invite the outdoors in. The two full bathrooms are thoughtfully designed, combining functionality with timeless style. Situated in the vibrant High Park North community, 80 Mavety Street offers unparalleled access to Toronto's finest amenities. Enjoy leisurely strolls to High Park, explore the eclectic shops and cafes of The Junction, or commute effortlessly with nearby transit options. This exceptional property is more than just a home; it's a lifestyle. Don't miss the opportunity to own a piece of Toronto's architectural heritage in a location that truly has it all. (id:49269)
Keller Williams Real Estate Associates
2305 - 3 Michael Power Place
Toronto (Islington-City Centre West), Ontario
Spacious 1-bedroom Condo With An In-suite Walk-in Closet, Open Concept Living Area And Stunning High Floor Views Offering Complete Privacy. Located A Short Walk From Islington TTC Subway Station and Close To Major Highways (427, Gardiner, 401), It Provides Seamless City Access. Plus With The Upcoming Etobicoke City Centre Set To Include A Childcare Facility, Public Library, Retail Spaces, An Art Gallery, And A Health |Clinic, You Will Be At The Heart Of A Vibrant And Growing Community. Excellent Amenities: 24hr Concierge, Party Room, Indoor Swimming Pool, Gym, Theatre Room And Billiards Room. Includes 1 Underground Parking Space and 1 Locker. Grate Opportunity For First Time Buyers! (id:49269)
Homelife/bayview Realty Inc.
40 Village Court
Brampton (Brampton East), Ontario
First time on the market! This lovingly maintained 4-bedroom, 2-bathroom townhome is nestled in a safe, family-friendly neighbourhood. Featuring updated flooring throughout, a great layout this home offers comfort and functionality in every corner. Bright, spacious living area, finished basement, plus two parking spots make it perfect for families or anyone seeking extra space. Pride of ownership is evident in every detail. Don't miss this rare opportunity to own a well cared for home in a desirable community! Close to HWY 410/407, Costco, Peel Village Golf Course, Shopping and Parks. (id:49269)
Ipro Realty Ltd.
510 - 215 Veterans Drive
Brampton (Northwest Brampton), Ontario
Luxurious 1 bedroom plus den, bright and spacious unit. Features 2 full bathrooms, floor-to-ceiling windows, 9' ceilings, Kitchen with all appliances, spacious covered balcony with glass/aluminum railings and Ensuite laundry. The unit includes a parking space and locker on the same level. Enjoy modern amenities: a state-of-the-art gym, party room with a private bar, landscaped patio, BBQ area, and Wi-Fi lounge. The flooring is modern laminate, and bathrooms are spa-inspired with quartz countertops. Located minutes from Mount Pleasant GO Station, Shopping, Entertainment, Hospital and all Amenities. A Perfect Blend of Style & Convenience. (id:49269)
Spectrum Realty Services Inc.
25 Celene Ct
Sault Ste. Marie, Ontario
25 Celene Court Welcome to this wonderful East End gem! Featuring 3 bedrooms, 2 full baths, an open-concept layout, hardwood flooring throughout the main floor, a finished rec-room, and excellent curb appeal. Step outside to a spacious fenced-in backyard , very nice covered deck, and a 24 x 40 detached garage—ideal for the hobbyist or for extra storage. Located on a quiet east end neighbourhood, this property checks all the boxes. Come take a look—you’ll be impressed! (id:49269)
Century 21 Choice Realty Inc.


