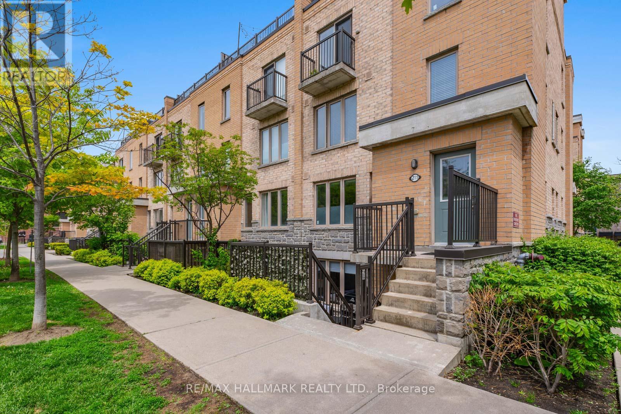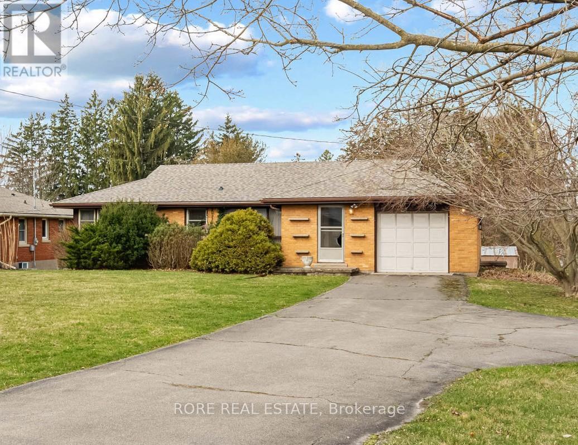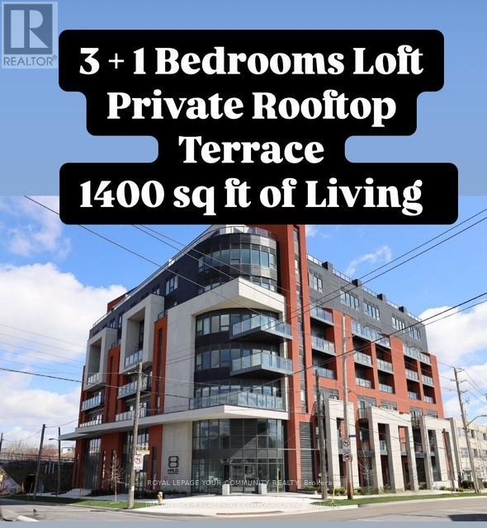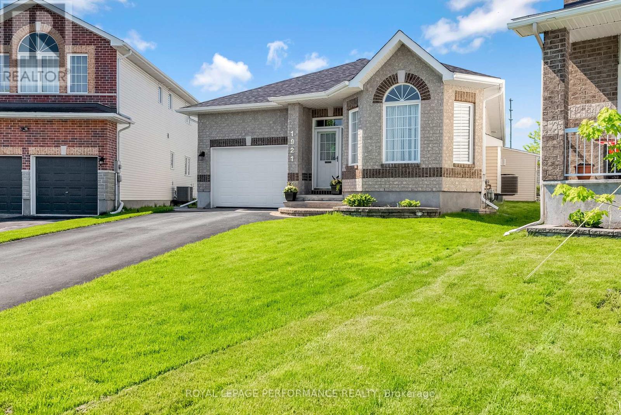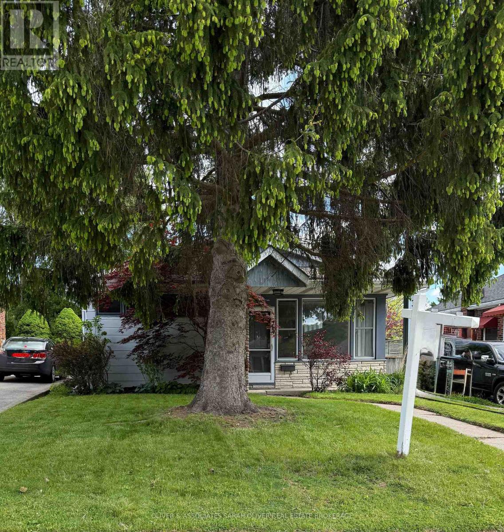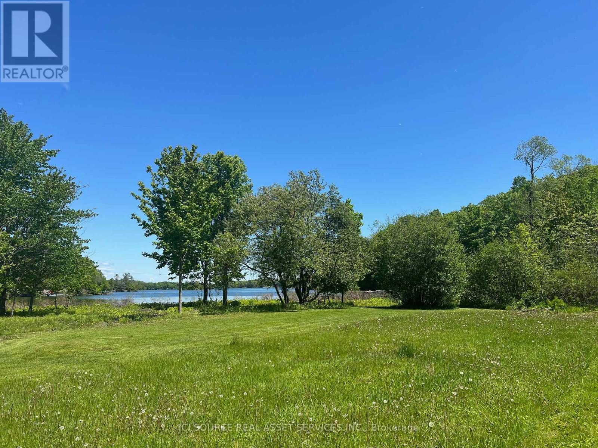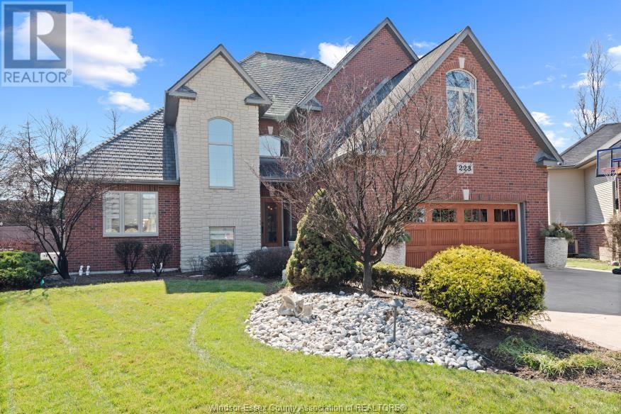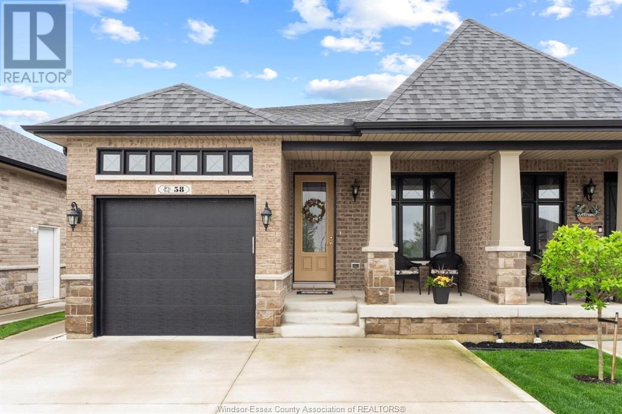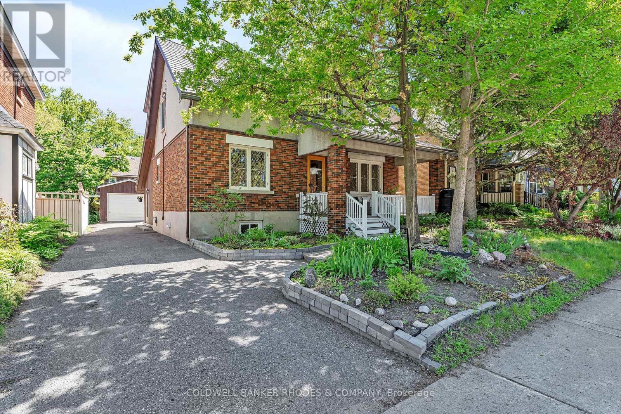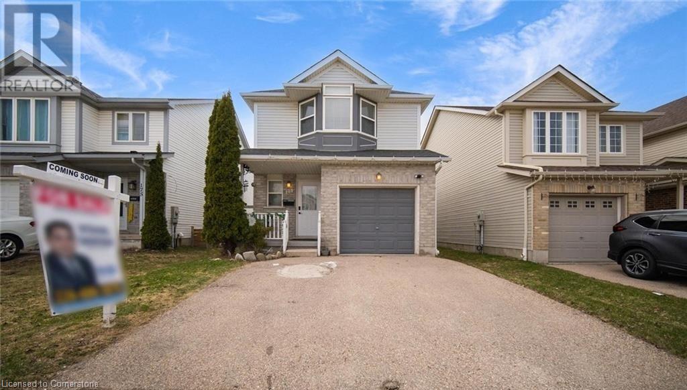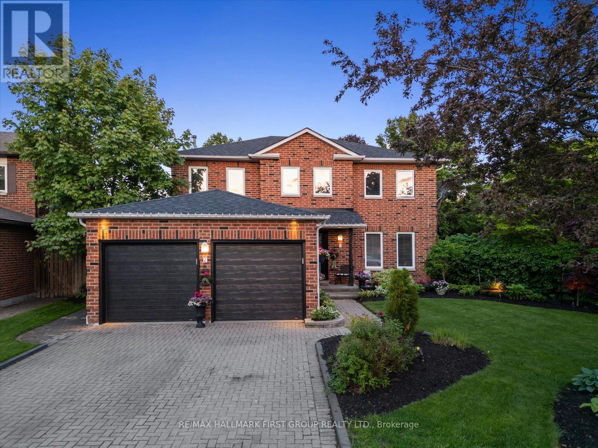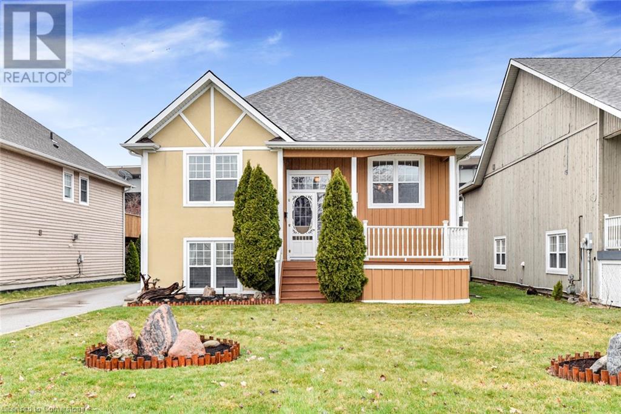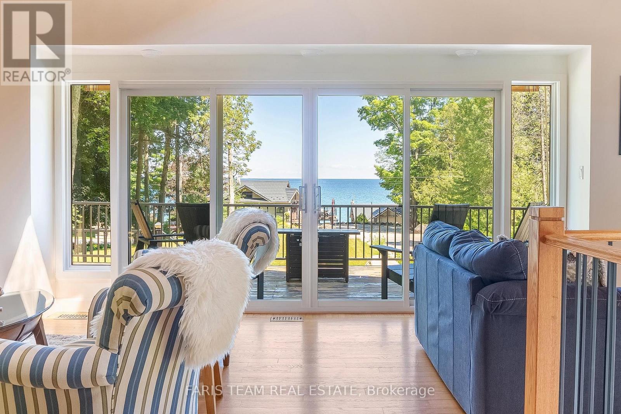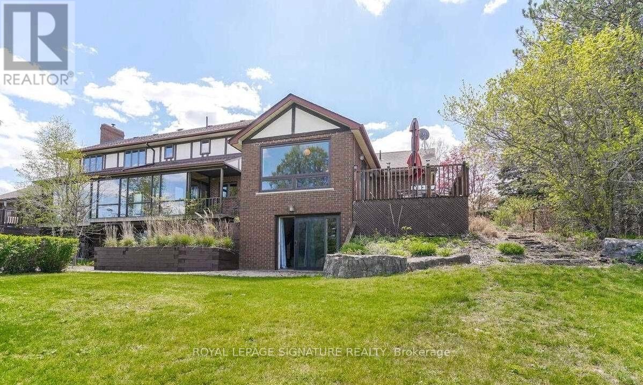17 Corbett Street
Southgate, Ontario
Welcome to this beautiful 2023 built detached home in the heart of Dundalk, perfect for families looking for comfort, space, and style. Featuring 3 spacious bedrooms, each with it's own private bathroom for ultimate convenience, plus an additional powder room on the main floor. The luxury hardwood flooring flows throughout the main level, staircase, and second floor hallway, creating a warm and elegant atmosphere. The well designed layout seamlessly connects the living, dining, and kitchen areas, with potential for a walkout deck from the kitchen, ideal for entertaining or relaxing outdoors. Located with no neighbors at the back, enjoy a peaceful view of the Grey County CP Rail Trail right from your backyard. Plus, with no sidewalk out front, you get more driveway space and easy snow removal in the winter. This home is a must see, offering modern finishes, smart layout, and plenty of room for your family to grow and make lasting memories. (id:49269)
Keller Williams Legacies Realty
436 Miners Point
Tay Valley, Ontario
Discover this charming waterfront gem nestled on 1.4 acres of private nicely treed land with 170 feet of frontage on Bass Bay, part of beautiful Big Rideau Lake which is the largest lake on the Rideau Canal, and designated a UNESCO world heritage site in 2007. This lovely year round three-bedroom, two-bathroom bungalow offers incredible potential for those looking to add their personal touch! The main level features a spacious living room with warm hardwood floors throughout leading to a fabulous deck for entertaining, a practical oak kitchen with plenty of cabinets (appliances included), dining room, and a stunning 4-season sunroom filled with windows that showcase the natural surroundings. The main bathroom provides both convenience and luxury with its shower and soaker tub. Below, you'll find a walk-out basement with a large family room with a cozy wood stove for those chilly Canadian evenings, handy laundry room with 2pc bath, and a spacious storage room. Outside, the property boasts a large storage shed or workshop if desired perfect for projects or storing your outdoor toys and equipment, not to mention ample parking. Located near Heritage Perth (17K) with great restaurants and boutique shops, Smiths Falls and Westport, this home provides the perfect balance of lakeside tranquility while remaining accessible to local amenities. The lot size and waterfront create endless opportunities for outdoor enjoyment all year round. Whether you're looking for a permanent residence, investment property or simply a peaceful retreat, this property offers exceptional value in one of Ontario's most desirable lakefront settings. Dont miss out on all the summer fun while building lifelong memories with your family and friends at the Lake! (id:49269)
RE/MAX Frontline Realty
111 - 9 Foundry Avenue
Toronto (Dovercourt-Wallace Emerson-Junction), Ontario
Welcome to this rare, two-storey end unit offering the perfect balance of style, space, and functionality. With 2+1 bedrooms, 2 bathrooms, and a thoughtfully designed layout, this home is ideal for comfortable city living. The spacious open-concept main floor flows seamlessly onto a large private deck, ideal for barbecuing, entertaining, or nurturing your green thumb. Separate foyer with hall closet, to keep clutter tucked away from the living space. The kitchen boats stainless steel appliances and a large island with a significant amount of counter space for meal preparation and seating for 4 - afterall, the kitchen is the heart of the home! Enjoy the convenience of a two-piece bathroom off the main living area, perfect for guests, and a full bath upstairs serving the private bedroom level. Upstairs, both bedrooms boast generous closets and large windows, with the principal bedroom featuring a walk-in closet and room for a King-sized bed. A separate den at the landing offers flexible space for a home office, made even better by a rare additional window that fills the space with natural light thanks to this unit's end-unit location with only one shared wall. Additional conveniences include 1 underground parking spot, a private locker, and TTC access at your doorstep, and walking distance to the Bloor GO station - next stop Union Station/Financial District! The vibrant community features a park with splash pad, Balzacs Coffee, a local favorite restaurant with patio, and a 24-hour grocery store just steps away. Earlscourt Park at the top of the street - a 12.6 hectare park offering an off leash dog park, track, ball diamond, 4 tennis courts, basketball and volleyball courts, childrens playground with wading pool and walking paths. This is your chance to own a rarely offered end-unit townhome in one of the city's most connected and community-focused neighborhoods. Dont miss it! (id:49269)
RE/MAX Hallmark Realty Ltd.
707 Ridge Road N
Fort Erie (Ridgeway), Ontario
Nestled at the corner of Ridge Road and Nigh Road, this charming bungalow sits on a spacious 81.39'x225' lot, with the potential for severance (buyers to conduct their own due diligence with the Town of Fort Erie for the possibility of severance). The home features three bedrooms, two bathrooms, an open-concept living and dining area, an enclosed porch, and a partially finished basement. The hardwood floors are ready to be uncovered in the living room and once refinished they will showcase their true beauty. The roof shingles were replaced a few years ago. An attached garage includes a convenient ramp for accessibility into the home. The basement boasts a large family room and also a sizable unfinished space with endless possibilities. This home has been lovingly maintained by the same family since its construction in the 1950s. If you're searching for a perfect home with a fantastic layout that you can add your own modern updates, this property is your ideal choice! Additionally, it's conveniently located within walking distance to downtown Ridgeway, providing easy access to the town's amenities, including a farmers market, local shops, restaurants, golf courses, beaches, a brewery, and much more. (id:49269)
Rore Real Estate
1605 - 38 Fontenay Court
Toronto (Edenbridge-Humber Valley), Ontario
Bright and spacious 2 bedrooms and two full washrooms with a panoramic unobstructed city ,toronto skyline and lake view at the prestigious Fountains of Edenbridge.with a large balcony.Built in 2005 the building is well maintained with hotel like amenities and lots of natural sunkissed light as sun fills the unit through east facing windows.There is a park and playground directly in front of the building.Located in central Etobicoke in the desirable Edenbridge-Humber Valley neighbourhood,steps to Humber river and surround parkland including James Gardens and Scarlett Heights Park,Bike Trails that lead to Downtown and the Lake and Scarlett Woods and Lambton Golf Courses. Easy access to transit with the TTC at your doorstep with one bus to the Subway and the future Scarlett LRT station is nearby.Runnymede-Bloor West Village just minutes away.HWY 401 can be accessed in minutes.amenities include concierge,gym,indoor pool,hot tub,party room,visitor parking,media room,games room,sauna,bike storage,bbq permitted.live in a style in this luxurious building.UNIT WITH THE MOST BEAUTIFUL UNOBSTRUCTED VIEW OF TORONTO SKYLINE (id:49269)
Gate Real Estate Inc.
811 - 2433 Dufferin Street
Toronto (Briar Hill-Belgravia), Ontario
Welcome to 8 Haus Condos - over 1400 sq t of loft living (including private roof top terrace)The open concept main floor is bright and spacious with a staircase leading up to the second floor. The Primary bedroom features a walk out to oversized terrace with penthouse views. The den can be easily converted to a 4th bed room. Luxury laminate wood flooring throughout. Tremendous opportunity! Priced to Sell!!!Close to Yorkdale, Highways, TTC and amenities. (id:49269)
Royal LePage Your Community Realty
1921 Schroeder Crescent
Ottawa, Ontario
Charming Bungalow in the Heart of Springridge. Nestled on a beautiful, mature street in the sought-after community of Springridge, this meticulously maintained bungalow is a true gem. With only one owner since day one, pride of ownership shines throughout. The main level offers effortless living with two bedrooms, two full bathrooms, and main level laundry. Enjoy the fresh feel of the entire home with brand-new paint throughout. The kitchen has been updated with modern quartz countertops and a fresh new look in 2024. The roof was recently replaced in 2024, offering peace of mind for years to come. Downstairs, the fully finished basement boasts a large recreation area perfect for entertaining or relaxing, as well as a generously sized den with its own 4-piece ensuite, making it ideal for guests or a private home office. Step outside to your large, beautifully maintained backyard - an ideal space for summer barbecues, gardening, or simply enjoying the outdoors. This is a rare opportunity to own a lovingly cared-for home in one of Orleans' most desirable neighbourhoods. Don't miss your chance to see it! (id:49269)
Royal LePage Performance Realty
36 Highway Avenue
London South (South G), Ontario
DETACHED GRANNY SUITE! Don't miss out on this great condo alternative, 3 bedroom bungalow within walking distance to Wortley Village. Perfect for first time home buyers, multi-generational, or empty nesters. Nestled on a quiet, tree-lined street, this charming mid-century bungalow with signature clerestory windows feels like stepping back in time, with all the modern comforts you desire. As you approach the home, its clean lines and classic design immediately evoke a sense of timeless appeal. With a newer heat pump (Feb.2024) keeping things comfortable year-round. The freshly painted interior welcomes you inside, where the story of this home truly begins. Step through the front door into the inviting living room, where natural light pours through large windows, casting a warm glow into the open layout that flows effortlessly into the dining area, perfect for intimate dinners or gatherings with friends and family. It's the kind of space that invites you to linger, offering a sense of coziness with the promise of endless possibilities. The kitchen is a true gem-updated with sleek, modern finishes, it combines style and function. Crisp white cabinetry, and updated countertops create a bright, airy atmosphere. Whether you're cooking a quick meal or entertaining guests, this kitchen is ready for it all. There are three bedrooms, each with new flooring. The quiet retreat of the Primary bedroom offers a peaceful escape at the end of each day. A detached granny suite (roof 2023)with three piece bathroom, freshly painted and offering its own space and privacy, provides a perfect opportunity for guests, multi-generational households, a home office, or an art studio. The possibilities are endless, allowing this extra space to suit whatever your lifestyle needs. Quick easy access to 401,downtown, local transit, shopping and schools. What more could you be looking for? (id:49269)
Oliver & Associates Sarah Oliver Real Estate Brokerage
14 La Maria Lane
Vaughan (Vellore Village), Ontario
An Unmissable Opportunity! Corner Lot Gem With 3 Balconies & Endless Charm With Walk-Out Basement With Over 2200SqFt of Livable Space. This Is Your Chance To Own A Truly Exceptional Home That Checks Every Box. Nestled On A Premium Sun-Drenched Corner Lot, This Beautifully Updated and Freshly Painted Residence Is Bursting With Natural Light and Thoughtful Design. Enjoy Three Private Balconies -- One Off The Primary Bedroom Upstairs, and Two On The Main Floor From The Dining Room and Eat-In Kitchen, Creating the Perfect Spaces To Unwind or Entertain. Inside, The Open-Concept Layout Is Airy and Inviting With 9-Ft Ceilings On The Main Floor, Hardwood Flooring Throughout, And A Stylish Updated Kitchen Featuring Quartz Countertop and An Oversized Centre Island. With 4 Generously Sized Bedrooms, The Primary Suite Includes A Spa-Like 4-Piece Ensuite, Walk-In Closet, and Double Door Walk-Out To Its Own Private Balcony. The Fully Finished Walk-Out Basement Provides Even More Living Space, Direct Garage Access, And A Cantina Ideal For Storage. Key Upgrades Include: Roof (2018) and Brand-New Furnace & A/C (2024). Located Minutes From Canada's Wonderland, Scenic Parks, Ponds, Top Schools, Shops, Highways 400 & 407, GO Station, and Transit -- This Stunning Home Offers Comfort, Convenience, and Curb Appeal In One Perfect Package. Do Not Miss Out On This Incredible Opportunity! (id:49269)
Century 21 Leading Edge Realty Inc.
137 Lake Drive N
Georgina (Keswick North), Ontario
Don't miss your chance to spend this summer at the Lake! Distinct, spacious and comfortable Deeded Indirect Lakefront in a prestigious high demand waterfront community of North Keswick. Nestled on a pristine landscaped lot with beautifully curated and vibrant native perennial gardens this property offers year round unobstructed and breathtaking west-facing sunset views. Immaculate shoreline with large dry boathouse featuring rooftop patio with pergola, 50 foot cantilever dock, marine railway and cozy private garden retreat with stone-ringed firepit. This custom 3 bedroom, 2 bath home boasts Approximately 3000 sq.ft. of finished living space and has been updated with care, using high-quality materials and meticulous attention to detail. Immaculate eat-in kitchen with rich walnut cabinets, quartz countertops, custom backsplash and stainless steel appliances. Pot light lit main floor with hardwood throughout and built-in speakers in dining, kitchen and front patio. Bright and sunlit 2nd floor with gorgeous views of the Lake from the Primary Bedroom and Family Room with multiple walk-outs to wrap around balcony. Updated bathrooms. Separate living room with built-in custom hardwood shelving and stylish wet bar. Attached oversized, insulated and heated double car garage and an additional bonus oversized detached garage in rear of property with separate access from back laneway offering tons of parking and space for all your recreational equipment. Close to all amenities, don't miss this rare chance to own a home that combines luxury, practicality and tranquility of Lakeside Living. Make your offer today and start living the waterfront dream! (id:49269)
Keller Williams Realty Centres
4071 Hiawatha Lane
Frontenac (Frontenac South), Ontario
36 Acres with 1200ft of waterfront & 2 cottage Are you looking for privacy and a quiet place to build your new home? build in the forest, upon a rock overseeing the lake or lakeside in a park like setting with mature trees (already cleared) Are you looking for cottages to purchase with another family member or friend? Are you looking for a family compound surrounded by nature? Are you feeling your money is better invested in real estate then in the bank? Continue as is, running 2 cottages to generate income Located on a private, quiet lane with high end homes. 25 min north of Kingston. 3 hrs east of Toronto. 2 hrs south of Ottawa. Dog lake is part of the Rideau Canal system, you can travel to Ottawa or Kingston, out to the St Lawrence river via the lock system. It is zoned RRC4, which is a Commercial Rural Recreational Resort designation. The township has approved 3 more cottages to be built with accessory buildings. A new home build approved as well.22 acres of forest trails & 14 acres of green space (36 acres)1200ft waterfront10x30ft dock, 2nd smaller dock Shallow entry to water boat launch Roads well maintained Cottage #1 & Cottage #2 -each sleep 7. fully furnished, fully equipped kitchens with all amenities full bathroom (tub, shower, toilet in each cottage)Bonfire pits, outdoor stone grill/oven Canoes, kayaks, paddleboat with lakeside shed LAKESIDE TINY COTTAGE: sleeps 2, shower, toilet, kitchenette *For Additional Property Details Click The Brochure Icon Below* (id:49269)
Ici Source Real Asset Services Inc.
223 Laurendale Drive
Lakeshore, Ontario
Welcome to 233 Laurendale in Lakeshore! This exquisite custom-built 2-storey home sits on an oversized lot & features 4 bds, 3.1 baths, finished lower, theatre room, resort style backyard with inground pool/waterfall, pool house with 2 pc bath, outdoor kitchen, sunroom & much more. The Grand Entry leads to a stunning kitchen overlooking backyard, large dining room, family room with stone fireplace & main floor laundry. Second level has 4 bds, the primary boasting a large walk-in closet & luxurious 5-piece ensuite. Enjoy movie nights in your theater room or unwind in your summer oasis backyard. Upgrades include a 50-year roof, in-floor heating, 2 sumps with back up systems, generator, grade entrance to heated garage with epoxy flooring & HD cameras. Close to walking trails & Lake St. Clair. This family home has it all! (id:49269)
RE/MAX Preferred Realty Ltd. - 585
58 Hazel Crescent
Kingsville, Ontario
Welcome to 58 Hazel nestled on a quiet Crescent in the beautiful town of Kingsville. Plenty of curb appeal here with this brick and stone featured Twin Villa ranch built in 2019 by Greenwood Homes. Main floor living at its best with open concept living room, dining room and kitchen all with 9 ft ceilings. The primary bedroom features a tray ceiling and has a walk-in closet and en suite bath with oversized shower. The second bedroom, bath and laundry are also located on the main floor. The lower level has large windows and has been completely framed in. Enjoy a morning coffee on the front porch or a quiet evening in the private fully fenced backyard. Located close to all the amenities Kingsville has to offer. (id:49269)
RE/MAX Preferred Realty Ltd. - 585
1322 - 7950 Bathurst Street
Vaughan (Beverley Glen), Ontario
Luxury unit in Beverly Glen with 2 bedrooms and 2 bathrooms, almost brand new, less than one year. Enjoy upscale finishes and luxurious amenities within the condo (Fitness, Yoga, Indoor Basketball Court, BBQ Lounge, Party Room, Meeting Room, Pet Care, etc.). The surrounding excellent residential amenities including restaurants, shops, schools, parks, theaters, and shopping malls. It boasts top-ranking schools (Westmount CI, Thornhill Secondary School, etc.), convenient transportation (YRT, TTC), and easy access to Hwy 7 and Hwy 407, providing quick access to DT Toronto and the GTA.Rapid Transit Line connects to the subway station (VMC) within 15 minutes. Nearby Thornhill Golf Course and parks like Downham Green Park, Promenade Park, and Promenade Green Park and much more. (id:49269)
Home Standards Brickstone Realty
421 Hinton Avenue S
Ottawa, Ontario
Your Forever Home is Calling! Say hello to this dreamy 1936 Craftsman-style beauty, tucked away on a quiet, tree-lined street in the heart of the Civic Hospital. Cherished by the same family for over 50 years, this darling home is polished and poised for its next chapter. Step inside and fall in love with its handsome period details - leaded glass windows, wainscoting, original woodwork, tall ceilings, and beautiful hardwood floors - all perfectly paired with modern updates where it counts. With over 2,400 square feet of fabulous living space, this home offers room to live, work, and play. The main floor features a classic centre-hall layout with a generous foyer, elegant formal living and dining rooms, and a versatile office or den that flows into the stylish, updated eat-in kitchen. Complete with granite countertops, modern appliances, and abundant cabinetry, the kitchen is both functional and inviting. The true showstopper? A spectacular main-floor addition that elevates everyday living. With soaring cathedral ceilings, walls of windows, and serene garden views, this sun-drenched space is perfect for family gatherings, entertaining, or simply unwinding by the cozy wood stove. A convenient main-floor powder room adds to the thoughtful layout. Upstairs, you'll find 3 bright bedrooms and a renovated full bathroom. The finished basement provides excellent bonus space that can easily flex to meet your needs. Outside, the curb appeal abounds with a charming west-facing covered front porch that invites you to sit back and enjoy the iconic Civic streetscape - an ideal spot for morning coffee or evening sunsets. Perennial gardens add colour & tranquility to both the front and back yards. An oversized driveway & solid detached garage are big bonuses. Steps from the Farm, and a stone's throw to parks & playgrounds, top-rated schools, dining, shopping, and transit, don't miss this rare opportunity to own a true turnkey classic in one of Ottawa's most beloved neighbourhoods! (id:49269)
Coldwell Banker Rhodes & Company
383 Wetherald Street
Rockwood, Ontario
Welcome to your next home in the picturesque town of Rockwood! This beautifully maintained 3 bedroom bungalow offers the perfect blend of comfort, charm, and functionality—ideal for families, downsizers, or first-time buyers. Step inside to find a bright and spacious main floor featuring generously sized bedrooms, a full bathroom, and a cozy, sun-filled living/dinette. The updated kitchen boasts ample cabinet space, modern appliances and stone countertops. The fully finished basement adds valuable living space, complete with a large rec room, additional full bathroom, laundry area, and plenty of storage. Whether you need space for entertaining, a home office, or a playroom, this lower level delivers lots of versatility. Nestled on a quiet street, this home is just minutes from Rockwood Conservation Area, scenic trails, schools, parks, and all the small-town charm this community has to offer. Commuters will appreciate the quick access to Guelph, Milton, and major highways. Don't miss this opportunity to own a move-in ready bungalow in one of Ontario’s most desirable small towns! (id:49269)
Peak Realty Ltd.
179 Henhoeffer Crescent
Kitchener, Ontario
Welcome to 179 Henhoeffer Crescent, an exceptional 3-bedroom, 4-bathroom detached home located in the heart of the highly sought-after Laurentian Hills community in Kitchener. Priced at $779,000, this beautifully maintained 2-storey home offers 1,338 sq. ft. of bright, openconcept living space above grade, complemented by a fully finished basement perfect for a home office, rec room, or guest suite. The main floor features a spacious living and dining area, a functional kitchen with ample cabinetry, and a walkout to a private backyard—ideal for entertaining or relaxing with family. Upstairs, you'll find generously sized bedrooms, including a primary suite with its own ensuite bath. Additional highlights include 4 total bathrooms, central air conditioning, an attached garage, and parking for three vehicles. Located on a quiet, family-friendly street just minutes from parks, top-rated schools, shopping, public transit, and major routes, this home truly combines comfort, convenience, and value. Whether you're a growing family or first-time buyer, this is a must-see property. Book your private showing today and make it yours! (id:49269)
Exp Realty
23 Wycliffe Place
Kitchener, Ontario
Welcome to this beautifully maintained single detached home located in the highly sought-after Victoria Hills neighbourhood of Kitchener! Offering a perfect blend of comfort, style, and convenience, this spacious 3-bedroom, 3-bathroom home is ideal for families, professionals, or anyone seeking a peaceful and friendly community. Bright main floor living with large windows and plenty of natural light. Eat-in kitchen just inside the front door. Spacious living and dining areas, perfect for entertaining. Primary bedroom with two additional generous bedrooms with ample closet space. Finished basement with rec room, ideal for a home office, gym, or playroom. Private fenced backyard with patio – great for summer BBQs or quiet evenings. Attached garage with interior access and double driveway. Nestled in the heart of Victoria Hills, you’re just minutes from: •Parks and trails (e.g., Monarch Woods, Victoria Park) •Schools, daycares, and libraries •Shopping and dining at Highland Hills Mall & Belmont Village •Public transit and easy access to Highway 8 Whether you're looking to upsize, relocate, or invest in a fantastic neighbourhood, this home has everything you need and more! Book Your Private Showing Today! Don’t miss your chance to own a beautiful home in one of Kitchener’s most established neighbourhoods. (id:49269)
Trilliumwest Real Estate Brokerage
7 Brookdale Crescent
Whitby (Lynde Creek), Ontario
Welcome To 7 Brookdale Crescent, A Beautifully Maintained Executive Home Nestled In Whitbys Sought-After Lynde Creek Neighbourhood. Set On An Expansive Pie-Shaped Lot Measuring Nearly Half An Acre With 210 Feet Of Depth At The Rear, This Home Is Surrounded By Mature Trees, Landscaped Gardens, And Offers Exceptional Curb Appeal. Step Inside To A Grand Foyer With Vaulted Ceilings And A Striking Oak Staircase. The Main Floor Boasts A Formal Living Room With A Custom Electric Corner Fireplace And Built-In Shelving, A Separate Formal Dining Room Perfect For Entertaining, And A Cozy Family Room With A Gas Fireplace. The Spacious Eat-In Kitchen Offers Easy Access To The Two-Tiered Interlock Patio, Ideal For Outdoor Gatherings.Enjoy The Convenience Of A Main-Floor Laundry Room, Central Vacuum System, Upgraded 40" Front Door, And A Thoughtfully Designed Interlock Driveway With Room For Up To 6 Cars, Plus A 2-Car Garage. Upstairs, The Primary Retreat Features A 5-Piece Ensuite Bath, A Walk-In Closet, And An Additional Mirrored Closet. A 4-Piece Bath Serves The Remaining Bedrooms, While A Balcony Hallway Overlooks The Grand Entrance Below.The Finished Basement Offers Even More Space, Complete With Vinyl Flooring Throughout, A Wet Bar, A Separate Office/Bedroom, A 3-Piece Bath, Sauna, And Rough-In For A Future Fireplace. Find Ample Storage Including A Utility/Furnace Room And Cold Cellar. Outdoors, Enjoy Your Private Oasis Featuring Soaring Trees Over 20 Feet Tall, Two Spacious Sheds, Interlocking Stonework, An Irrigation System In Both Front And Backyard, Three Gas Lines For BBQ Or Heaters, And A Full Exterior Lighting Package. Located In A Family-Friendly Community Close To Parks, Top-Rated Schools, Shopping, Dining, Entertainment, And Just Minutes To The 401 And Whitby GO Station This Is The Perfect Home For Growing Families Or Those Who Love To Entertain. Dont Miss Your Chance To Own This Rare Gem In One Of Whitby's Most Desirable Areas! (id:49269)
RE/MAX Hallmark First Group Realty Ltd.
123 Wade Road N
Smithville, Ontario
Beautifully updated 5-bedroom, 2-bath raised ranch, perfectly situated in a highly sought-after, family-friendly neighborhood. This spacious, turnkey home features just under 2000 sq ft of finished living space with an updated kitchen complete with stone countertops, classic subway tile backsplash, fitted with sleek stainless steel appliances. Contemporary lighting, gorgeous flooring, and updated bathrooms with stylish fixtures bring a fresh, modern touch throughout the home. The inviting family room, centered around the warmth of a gas fireplace, provides the perfect setting for family game nights or relaxed evenings in. The lower level also offers potential for multi-generational living or added income opportunities. You'll also find ample storage and a space for a home office. From the dining room step outside by way of the new patio door to your own private backyard oasis, framed by mature trees and lush greenery. The outdoor space is perfect for entertaining and relaxing, featuring a spacious, partially covered deck, tranquil fish pond, and convenient under-deck storage. Peace of mind comes easy with all major components updated and maintained/serviced over the years, including the roof (2020), furnace and A/C (2009), vinyl windows, copper/PEX/PVC plumbing, and 100-amp copper wiring. The spacious 1.5-car garage is a perfect for a man/hen cave, offering inside entry, loft storage, and a door leading to the backyard. This Gem is tucked away on a quiet dead-end street, and just steps from the scenic Smithville Scenic Trail, ideal for nature enthusiasts or fishing in the creek with the kids. In the midst of excellent schools, shopping, the Leisureplex (featuring an arena, splash pad, skatepark, and more), and only a 12-minute drive to the QEW. Open house scheduled May 17&18 from 2–4 p.m. Whether you're starting out or settling down, this is an opportunity you don’t want miss to own a home and a lifestyle that truly blends comfort, convenience, and natural beauty. (id:49269)
Keller Williams Complete Realty
1060 Beach Boulevard
Hamilton, Ontario
Lakeside Luxury Living at 1060 Beach Boulevard. Step into timeless elegance and contemporary comfort with this beautifully updated 4-bedroom, 2-bathroom residence, offering nearly 2,800 sq. ft. of finished living space on an expansive 48.60 x 224.54 ft lot. Perfectly positioned on Hamilton’s desirable Beach Boulevard, this exceptional property offers uninterrupted views of Lake Ontario and the Waterfront Trail right outside your front door. The main level welcomes you with custom designer finishes, a chef-inspired kitchen featuring brand-new quartz countertops, premium stainless steel appliances, and spacious living and dining areas ideal for entertaining. Enjoy two generous living rooms, a games area, and a bar -all thoughtfully designed to elevate your lifestyle. The lower level walk-out offers incredible potential for an in-law suite or private guest quarters, enhancing the home’s versatility. Two large back decks create the perfect setting for outdoor living and summer gatherings, while a large detached garage and workshop provide excellent storage or workspace options. Enjoy serene lakeside mornings on the cozy front porch and take advantage of immediate access to major highways, bike paths, Lakeland Pool, mini golf, and more. This is more than a home—it’s a lifestyle. A rare opportunity to own a unique waterfront retreat just minutes from city amenities. This property must be seen to be fully appreciated. Book your private showing (id:49269)
Com/choice Realty
328 Cedar Avenue
Meaford, Ontario
Top 5 Reasons You Will Love This Home: 1) Almost waterfront, bask in unique full water views of Georgian Bay from the main living areas and deck, providing a serene and beautiful backdrop, with the additional benefit of fully furnished, move-in ready convenience 2) Sizeable cottage fully renovated and modernized with over $300,000 invested in 2022 and 2023, including all new insulation, electrical, plumbing systems well and cistern, septic pump, all landscaping, and drainage, ensuring many years of peace of mind, and a Hydropool 570G self-cleaning hot tub, perfect for unwinding in luxury and comfort 3) With seamless indoor and outdoor spaces, including a cozy living room with a fireplace, it's perfect for hosting gatherings 4) Fully finished basement featuring a cozy family room with a fireplace and a private bedroom with an ensuite bathroom 5) Converted 24'x24' garage serving as an all-season entertainment centre, offering space for indoor activities and gatherings. 1,077 above grade sq.ft. plus a finished basement. Visit our website for more detailed information. (id:49269)
Faris Team Real Estate
Faris Team Real Estate Brokerage
78 Elma Place
Cambridge, Ontario
Situated in one of the most desirable areas of Hespeler, this beautiful & Bright 3-bed, 3-bath townhouse has been fully renovated from top to bottom. Featuring lamination floors throughout and stylish pot lights, this home offers a modern and elegant feel. The bright, open-concept main floor is perfect for entertaining, while the beautifully updated kitchen boasts sleek finishes. Upstairs, three spacious bedrooms provide comfort and style. The finished basement adds extra living space, ideal for a rec room or home office. Close to schools, parks, and amenities, this home is move-in ready! (id:49269)
RE/MAX Gold Realty Inc.
B - 17015 Heart Lake Road
Caledon, Ontario
This fully furnished rural retreat offers the best of both worlds - peaceful living in nature with easy access to urban amenities. With a brand new 20ft x 14ft deck, breathtaking views, and a private, secluded setting, it's the ideal home for a mature professional looking for a tranquil escape. Just 30 minutes to Toronto, 10 minutes to Brampton, and close to outdoor attractions like the Caledon Ski Club and Bruce Trail, this property offers unparalleled convenience while providing a serene, nature-filled sanctuary. Fully furnished. Hydro separately metered. Tenant to set up hydro account before moving in. (id:49269)
Royal LePage Signature Realty



