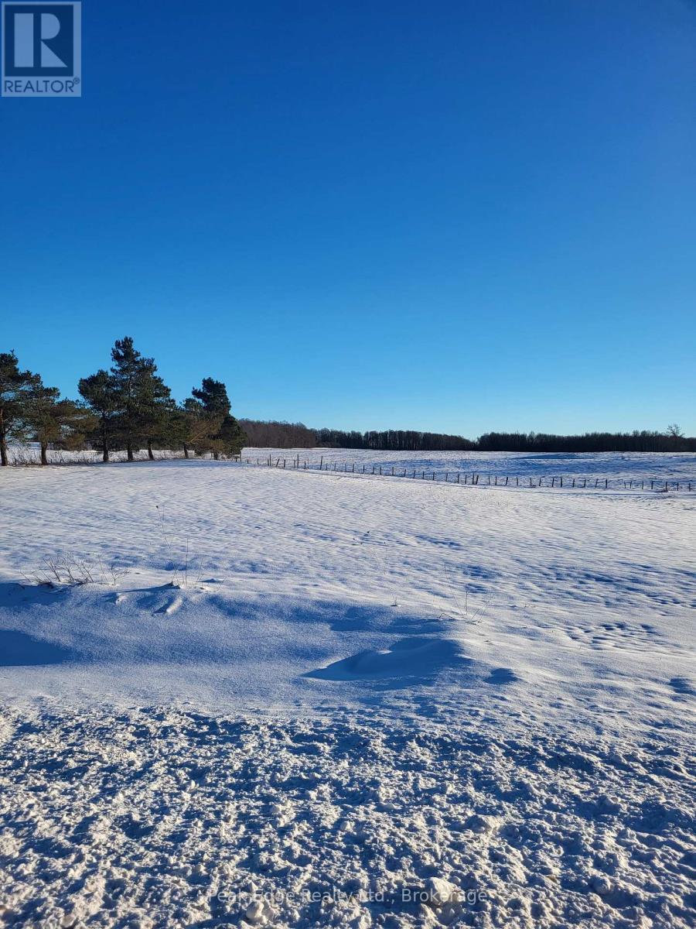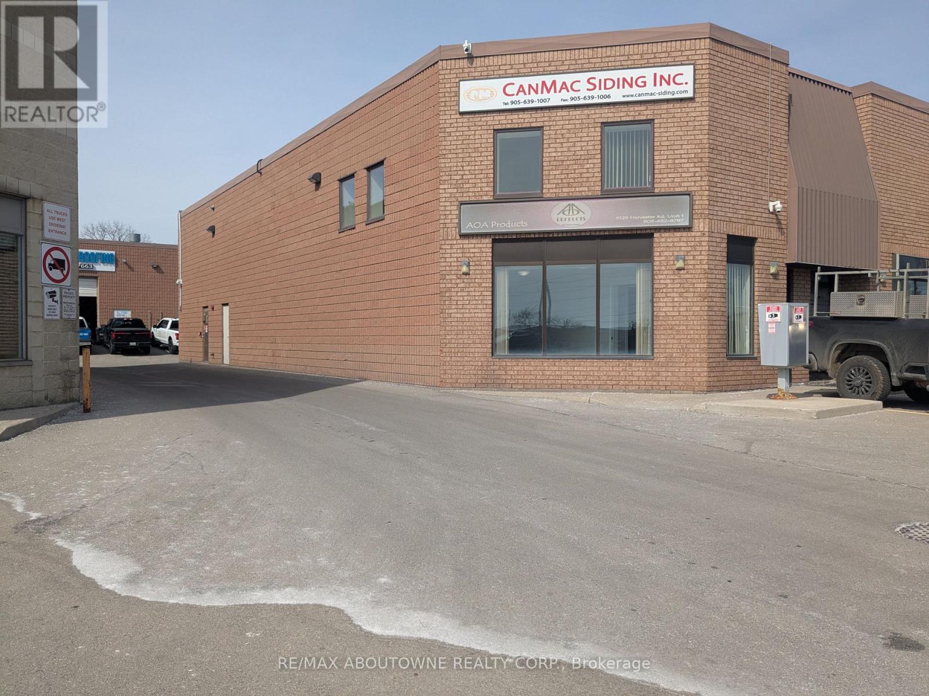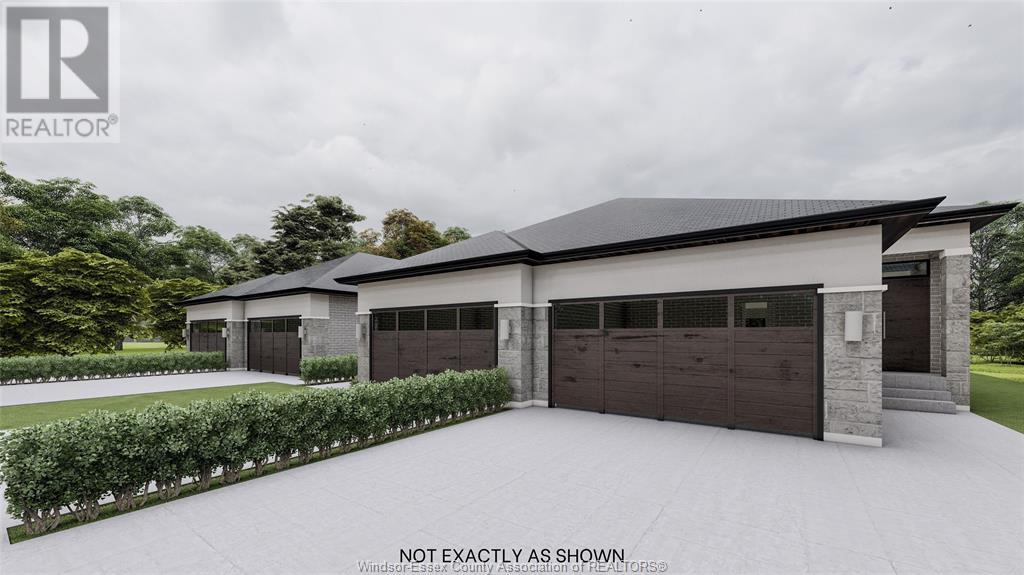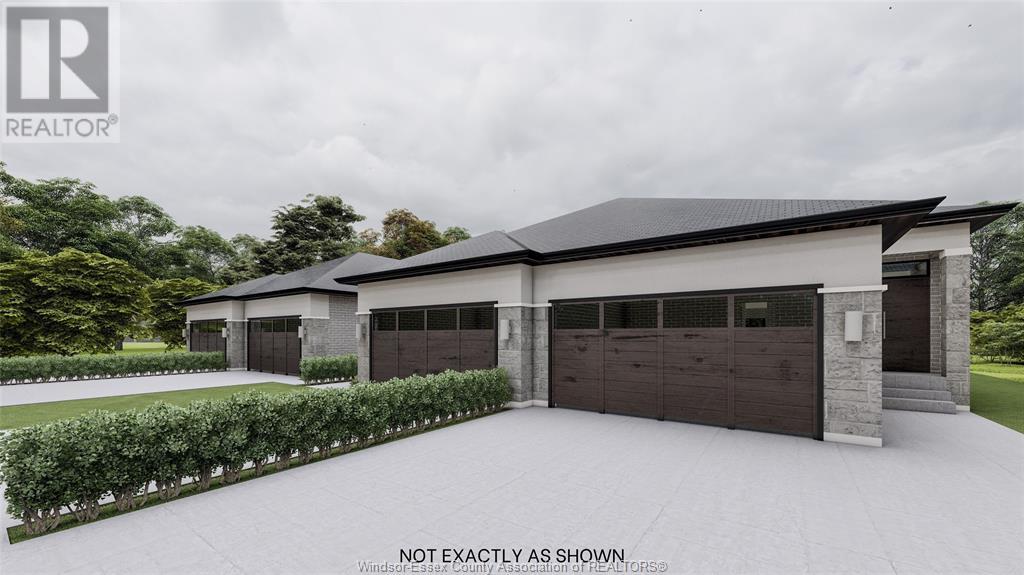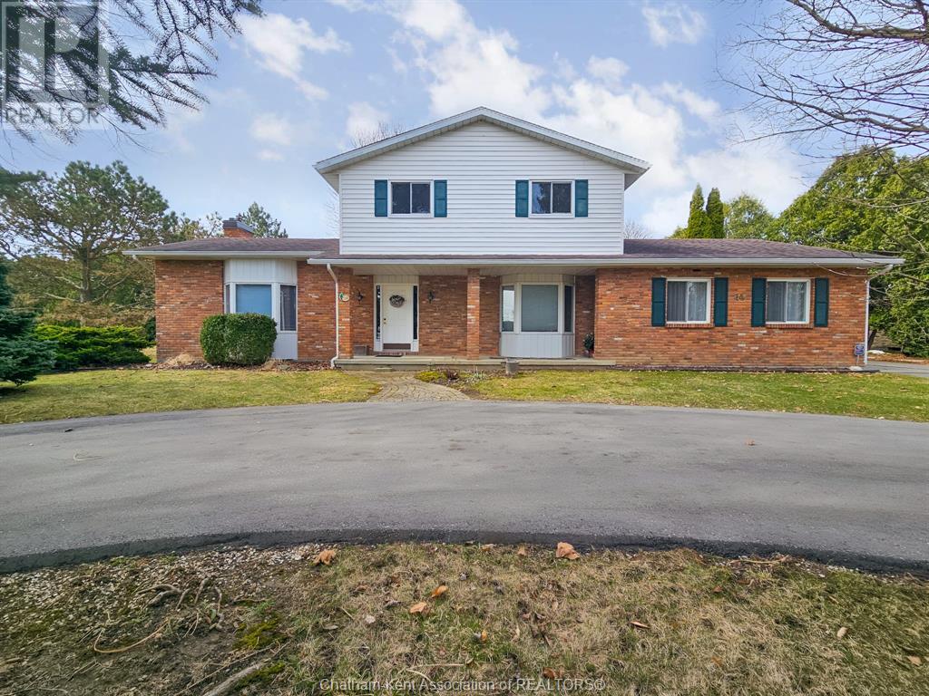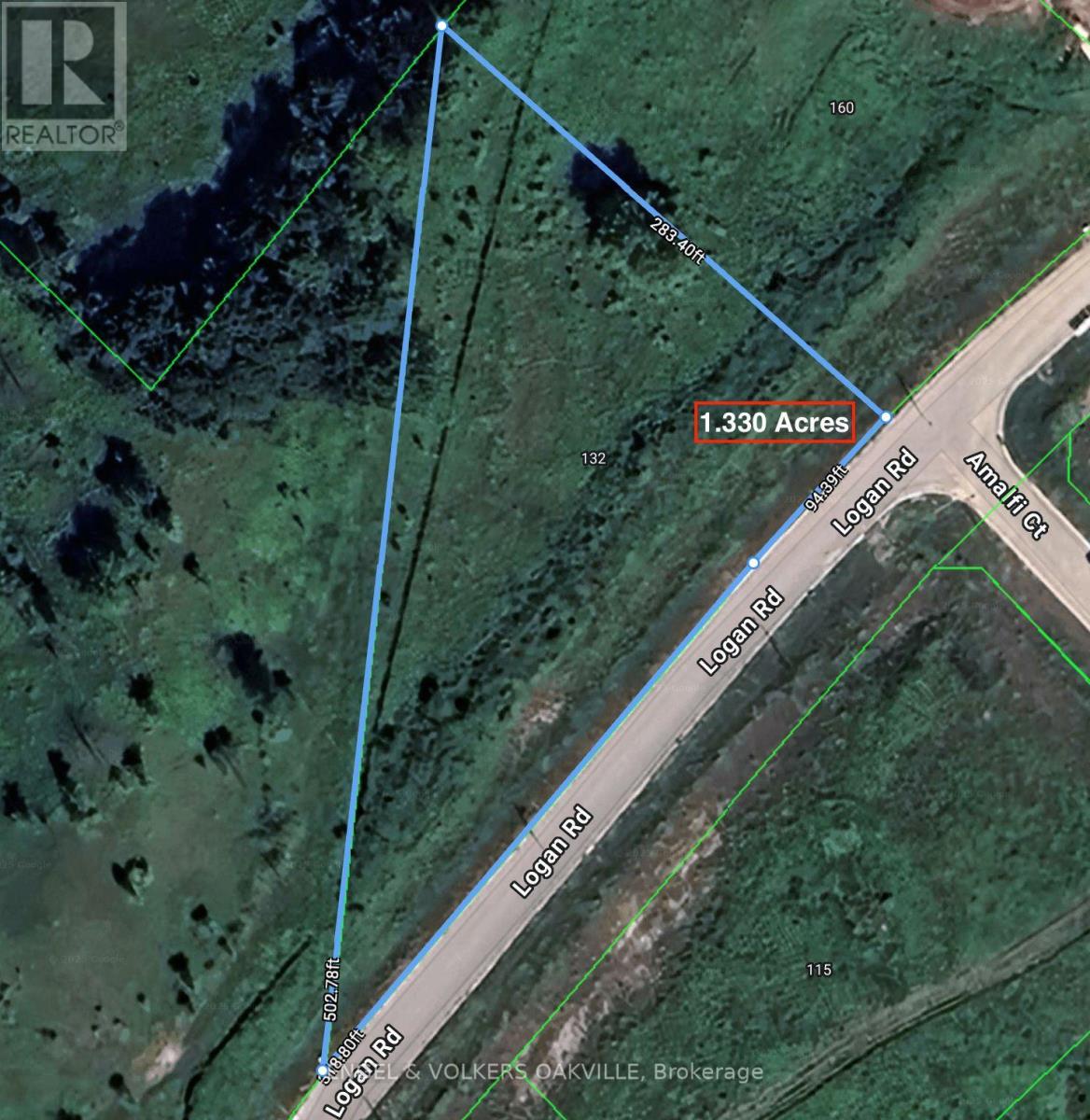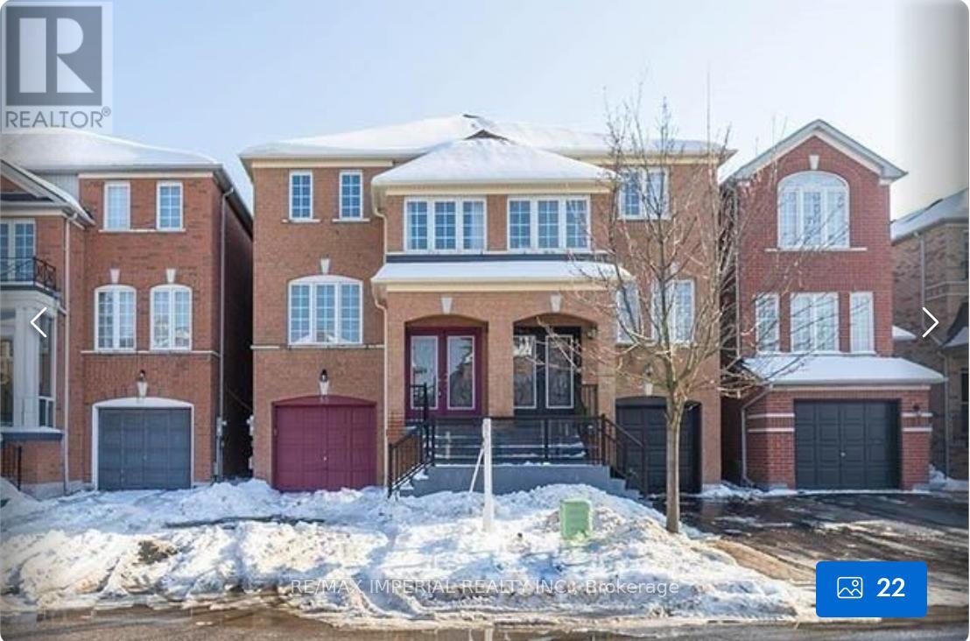121 Flatbush Avenue
Vaughan (East Woodbridge), Ontario
A rare opportunity to own an extraordinary residence where opulence meets functionality, every detail of this property speaks to the discerning buyer seeking the ultimate in luxury living. Nestled amidst sprawling gardens and trees, this 9500-sf(Aprx) living space bungaloft on a 3/4 acre estate lot offers the epitome of luxury and privacy in a prestigious neighborhood. Grand atrium, Spacious Living Areas with cathedral ceiling, intricate moldings, designer finishes, provide ample space for relaxation and entertainment. A gourmet kitchen equipped with state-of-the-art appliances, custom cabinetry, and a large center island invites culinary creativity. Dedicated professional theatre with illuminated galaxy ceiling, home fitness. Gated entrance ensure peace of mind. **EXTRAS** B/I Subzero fridge & wine fridge, Wolf range cooktop & double B/I Ovens + warming drawers, Miele B/I Espresso machine, Miele dishwasher, water softener, garburator. Heated flooring. Imported stone, bronze statues, water fountain, waterfall (id:49269)
Prestigium Real Estate Ltd.
Part Lo Concession 12 Concession
Arran-Elderslie, Ontario
Scenic 1.13-Acre Lot on the Edge of Dobbinton! This beautiful vacant lot offers a mix of open space and mature trees along the east side, with stunning views of the farmland behind. Located on a paved road, it provides easy access to Bruce Power while maintaining a peaceful rural feel. A rare opportunity to own a little slice of the countryside don't miss out! (id:49269)
Peak Edge Realty Ltd.
204 1139 Alloy Dr
Thunder Bay, Ontario
Attractive space built out as a Doctor's office with 3 offices and bath with shower . Convenient inter-city location with lots of parking and a well maintained professional building. Rent is on net terms and CAM is estimated at $11.75 sq. ft. (id:49269)
Royal LePage Lannon Realty
122 Lorne St
Chapleau, Ontario
Previously the Moose Lodge this previous 250 seat banquet hall is available for a new life. This 5600 square foot steel building has asphalt paved parking lot, commercial kitchen, walk in cooler, area for seating, 2 large washrooms, office space, 600 amp service. Start your new business venture in Chapleau! So many opportunities. Zoned to allow residential occupancy also. Call today for a private viewing. (id:49269)
Exit Realty True North
1 - 5125 Harvester Road
Burlington (Industrial Burlington), Ontario
Industrial Condo Unit with direct signage exposure on Harvester Rd. This unit is a mix of showroom/office (1,474 sq. ft.) and industrial (1,000 sq. ft.) total (2,474 sq. ft.). Zoned GE1 . This unit has a clean and functional layout. Located directly across from the GO station and minutes to the QEW. Unit can be divided and leased separately upper and lower units. (id:49269)
RE/MAX Aboutowne Realty Corp.
1372 Division Road East
Severn, Ontario
INDULGE IN LUXURY ON 2.1 ACRES WITH SHARED OWNERSHIP OF A LAKE & BREATHTAKING VIEWS! Enter a realm of unrivalled elegance and awe-inspiring beauty! This jaw-dropping executive bungalow, set on 2.1 private acres, offers an extraordinary lifestyle with shared ownership of a human-made lake and 32 surrounding acres. The lake is perfect for swimming, stand-up paddleboarding, kayaking, winter hockey, or skating while stocked with smallmouth bass. Just moments from Simcoe County Forest trails, snowmobile trails, skiing, and outdoor adventures are at your doorstep. The curb appeal is simply unmatched, from the striking stone and board-and-batten exterior to the lofty peaked rooflines. Inside, nearly 4,600 finished square feet of open-concept living space showcases expansive lake views through large windows, highlighted by exquisite Brazilian cherry flooring and elegant tray ceilings with pot lights. The heart of this home is the high-end chef's kitchen, with granite countertops, top-tier appliances, an abundance of cabinetry, and a large island with seating. The spacious primary bedroom features a private deck, a walk-in closet, and a luxurious 5-piece ensuite. The custom, one-of-a-kind wrought-iron staircase gracefully leads to the walkout basement, where you'll find radiant heated floors, a spacious rec room with a bar area, three bedrooms, an indoor spa/hot tub room, and a full bathroom. Step into the 3-season Muskoka room for the ultimate in relaxation and entertaining. A triple car insulated and heated garage with high ceilings, a circular driveway with ample parking, and significant updates like newer shingles, A/C, and a boiler hot water tank for radiant heat make this a truly exceptional property. Live the life you've always dreamed of in a home that has it all! (id:49269)
RE/MAX Hallmark Peggy Hill Group Realty Brokerage
5 Eagle Street
Leamington, Ontario
WELCOME TO LEAMINGTON'S NEWEST SUBDIVISION, BEVEL LINE VILLAGE. NEW MILLENNIUM HOMES PRESENTS THIS LUXURY TOWNHOME, CURRENTLY UNDER CONSTRUCTION. THIS INSIDE UNIT FEATURES A PRIMARY BEDROOM WITH ENSUITE INCLUDING A LARGE TILED SHOWER AND WALK IN CLOSET, A SECOND BEDROOM AND BATHROOM. GOURMET KITCHEN WITH QUARTZ COUNTERTOPS THROUGHOUT, FAMILY ROOM , MAIN FLOOR LAUNDRY, VAULTED CEILINGS & MORE. LOWER LEVEL INCLUDES FAMILY ROOM, BEDROOM, BATHROOM AND LOTS OF STORAGE. EXTERIOR INCLUDES DOUBLE CAR GARAGE, CONCRETE PAVED DRIVEWAY, A REAR COVERED DECK & FULLY SODDED LOT WITH FENCED IN YARD. MINUTES AWAY FROM POINT PELEE NATIONAL PARK, ERIE SHORES GOLF AND COUNTRY CLUB & LEAMINGTON MARINA. PLENTY OF TIME TO STILL CHOOSE YOUR FINISHES. (id:49269)
Royal LePage Binder Real Estate
3 Eagle Street
Leamington, Ontario
WELCOME TO LEAMINGTON'S NEWEST SUBDIVISION, BEVEL LINE VILLAGE. NEW MILLENNIUM HOMES PRESENTS THIS LUXURY TOWNHOME, CURRENTLY UNDER CONSTRUCTION. THIS INSIDE UNIT FEATURES A PRIMARY BEDROOM WITH ENSUITE INCLUDING A LARGE TILED SHOWER AND WALK IN CLOSET, A SECOND BEDROOM AND BATHROOM. GOURMET KITCHEN WITH QUARTZ COUNTERTOPS THROUGHOUT, FAMILY ROOM , MAIN FLOOR LAUNDRY, VAULTED CEILINGS & MORE. LOWER LEVEL INCLUDES FAMILY ROOM, BEDROOM, BATHROOM AND LOTS OF STORAGE. EXTERIOR INCLUDES DOUBLE CAR GARAGE, CONCRETE PAVED DRIVEWAY, A REAR COVERED DECK & FULLY SODDED LOT WITH FENCED IN YARD. MINUTES AWAY FROM POINT PELEE NATIONAL PARK, ERIE SHORES GOLF AND COUNTRY CLUB & LEAMINGTON MARINA. PLENTY OF TIME TO STILL CHOOSE YOUR FINISHES. (id:49269)
Royal LePage Binder Real Estate
14 Willcox Street
Chatham, Ontario
Welcome home to 14 Willcox Street! Spacious main rooms in this open concept two storey home. Three bedrooms up with two bathrooms. Main floor boasts a 20 ft. by 21 ft. great room with natural fireplace plus insert. Spacious kitchen and eating area with ceramic tile flooring and granite countertops. Formal dining room for quiet dinners. Main floor also has laundry and two piece bath. There is a large sunroom which overlooks the fenced and private back yard with inground pool. Newer furnace and a/c unit. Quick possession a possibility here. Custom built and design make this a truly ""one of a kind"" home situated on an estate sized lot minutes from amenities and 401 highway access. Make it yours today! (id:49269)
Thames Realty Ltd.
132 Logan Road
Caledon (Palgrave), Ontario
Welcome to this exceptional 1.33-acre lot in the heart of Caledon, offering the perfect canvas for your dream home. Nestled in a peaceful and sought-after area, this property is fully serviced, ensuring a smooth and hassle-free building process. With Bell Fibe internet available, you'll enjoy high-speed connectivity alongside the tranquility of country living. Whether you're looking to create your private retreat or a family home, this lot offers the ideal balance of rural charm and modern convenience. With ample space to build and grow, you'll have all the room you need to bring your vision to life. This lot is ready to be built! **EXTRAS** Services include; Hydro, Municipal Water, Natural Gas, Bell Fibe Internet brought to lot line. (id:49269)
Engel & Volkers Oakville
Bsmt - 4 Theobalds Circle
Richmond Hill (Mill Pond), Ontario
NEWLY RENOVATED 1+Den / 1 BATH WITH SEPARATE ENTRANCE! Laundry Separate From Upper Unit. Well managed and maintained Bathroom, Ready to welcome tenant!!! 1 Parking is available. Shared WIFI internet with owner available. Located In A Very Quiet Residential Area. 2 Min.to Bus stop, No transfer needed to Finch Station. Steps To Pleasantville P.S, Walking Distance To Mill Pond, Parks And Trails. Easy Access To Hwy7/407/404 (id:49269)
RE/MAX Realtron Yc Realty
55 Sassafras Circle
Vaughan (Patterson), Ontario
Beautiful 4BD Semi-Detached Home With Open Concept Living And Dining In a Desirable Community of Thornhill Woods, Patterson. About 2000 Sq ft Spacious Living Space. Main Floor 9' Ceiling, Pot Lights & Molding. Hardwood Flooring Throughout The Main And Second Floor. Recently Upgraded Modern Kitchen And Master Washroom. Family Room Has Cozy G. Fireplace , Private Used Laundry On Main Floor. Interlocking driveway. Close To Go Train Station, Schools, Parks & Shopping. Mins To Hwy7/407/400, VMC Subway. (id:49269)
RE/MAX Imperial Realty Inc.


