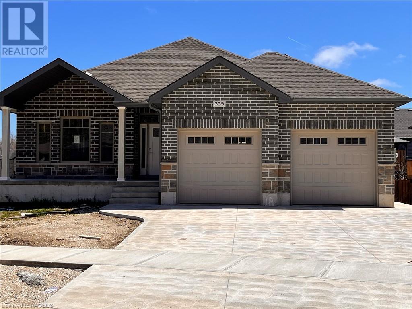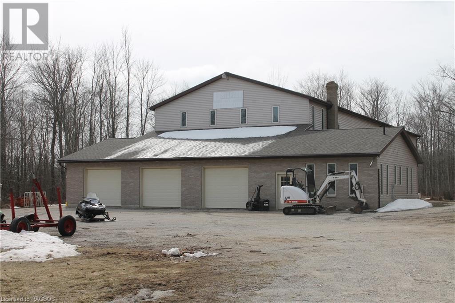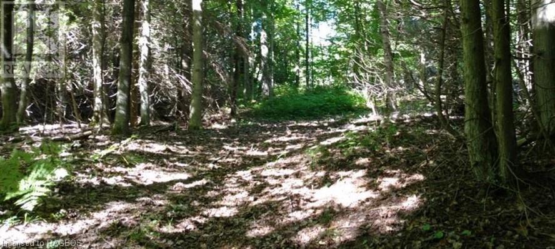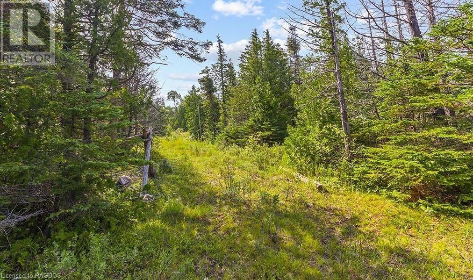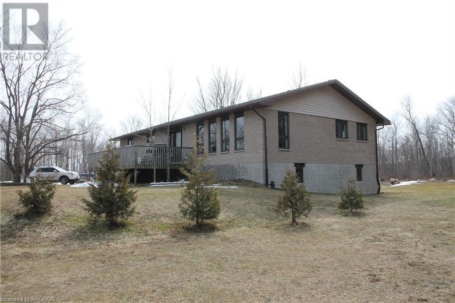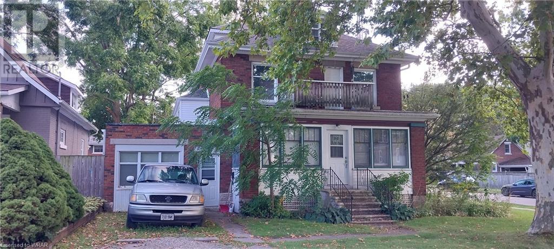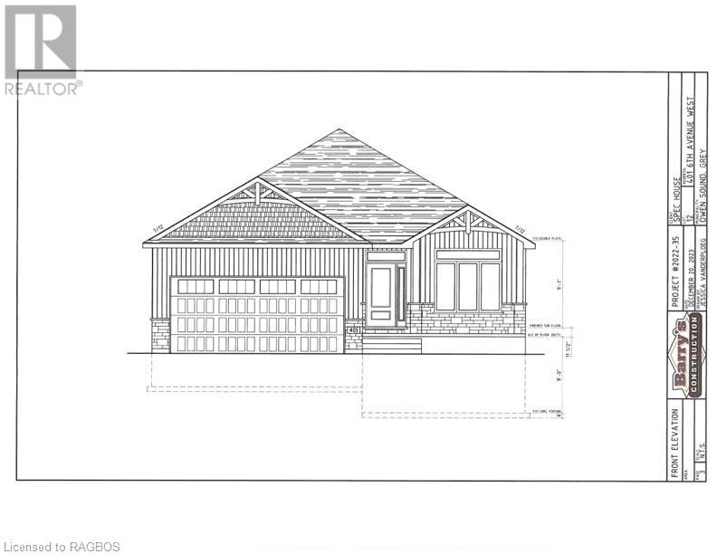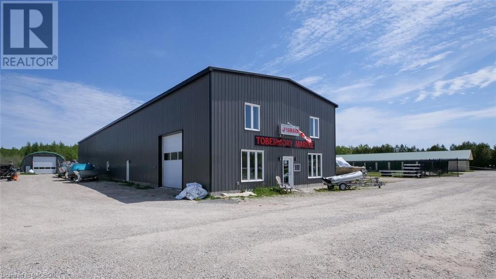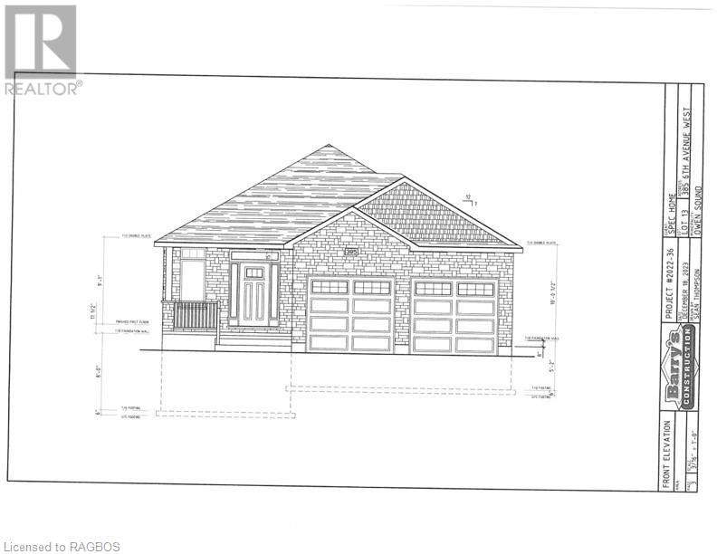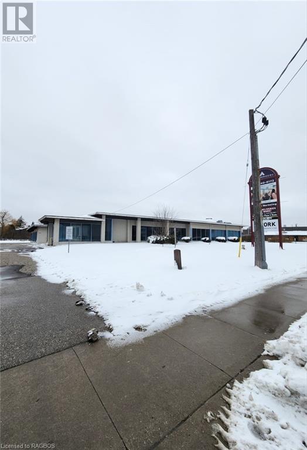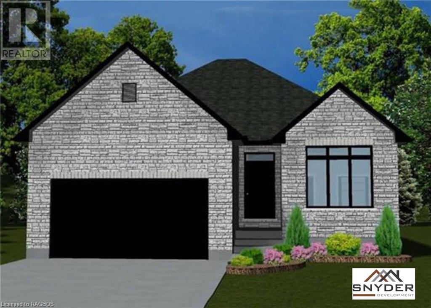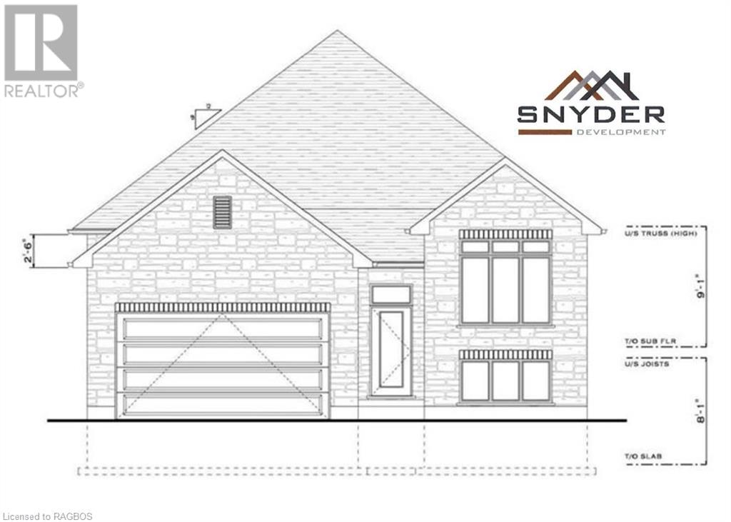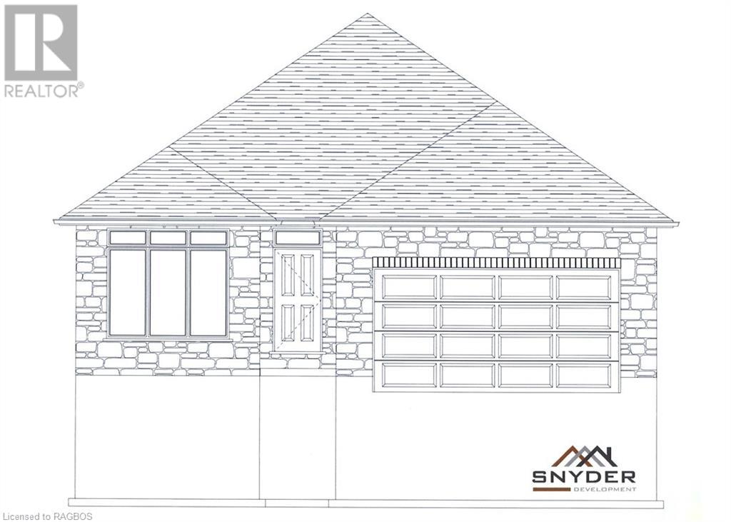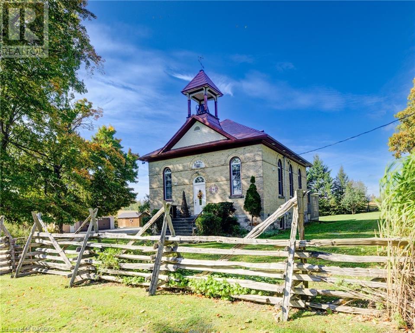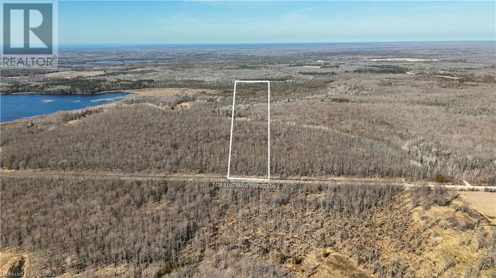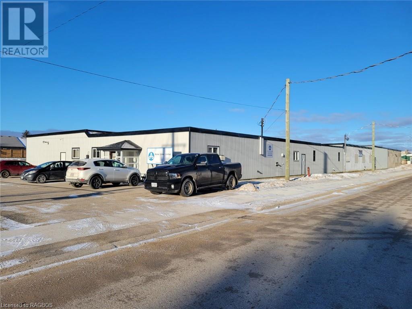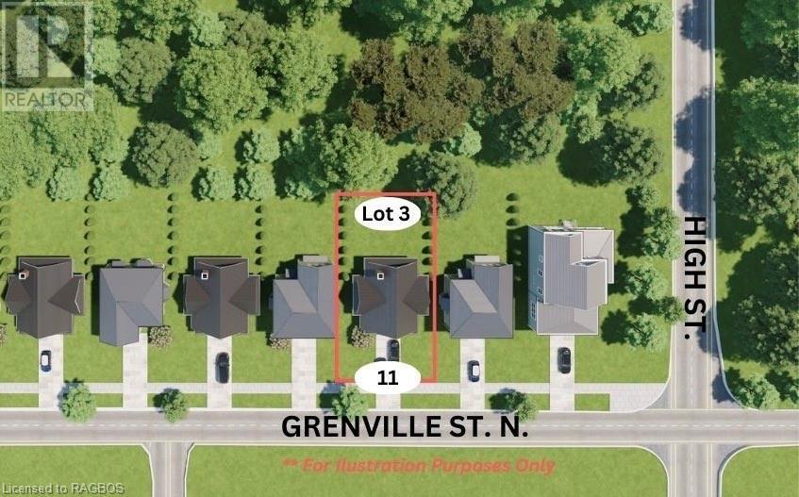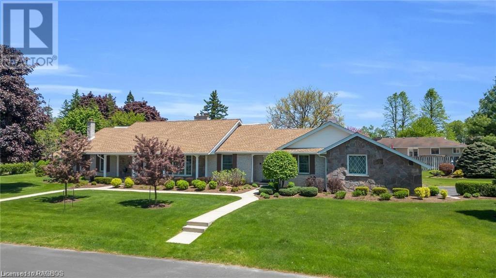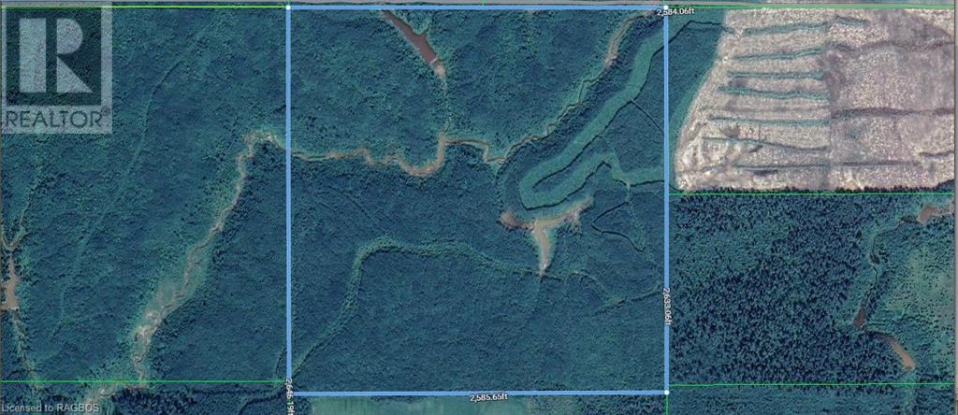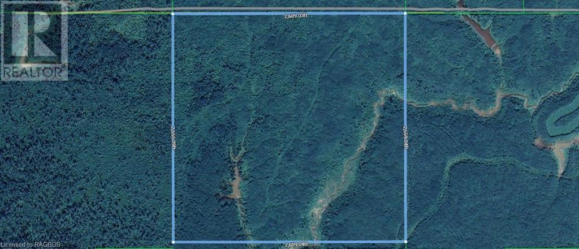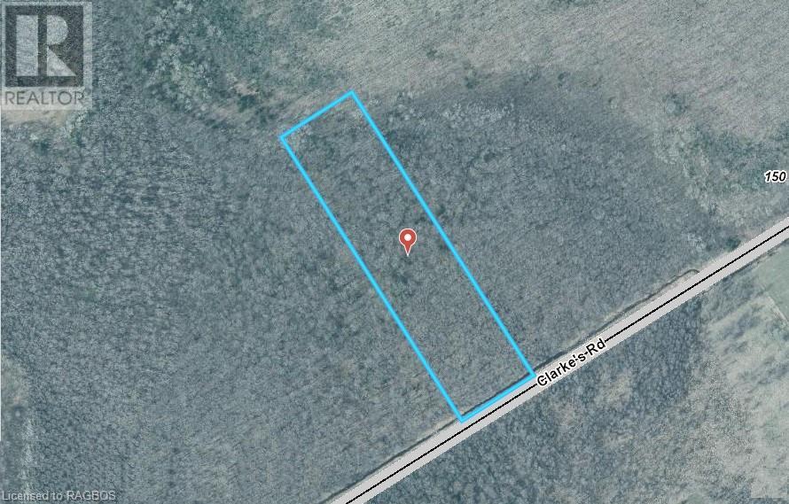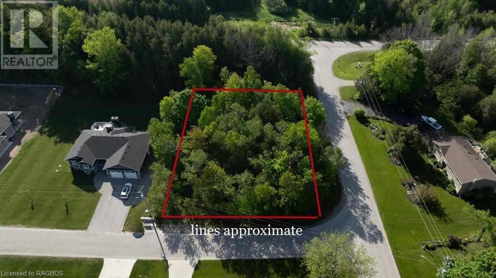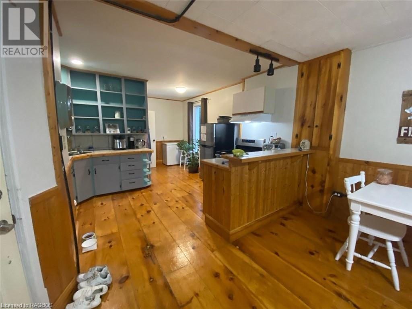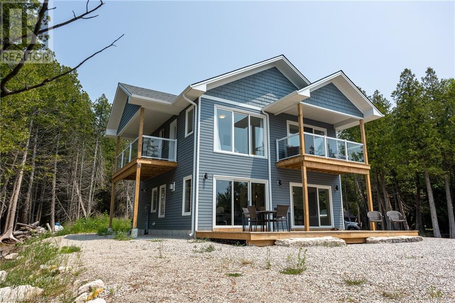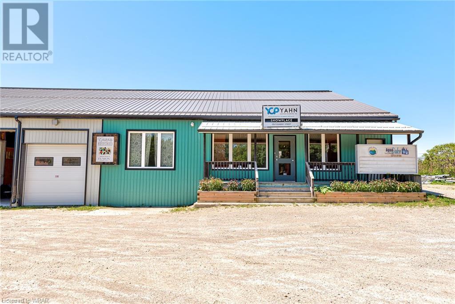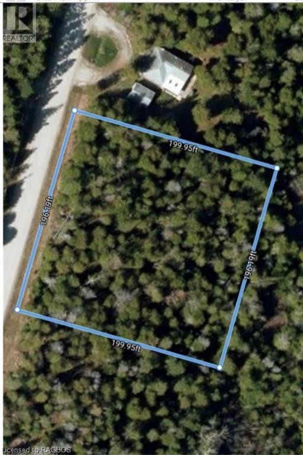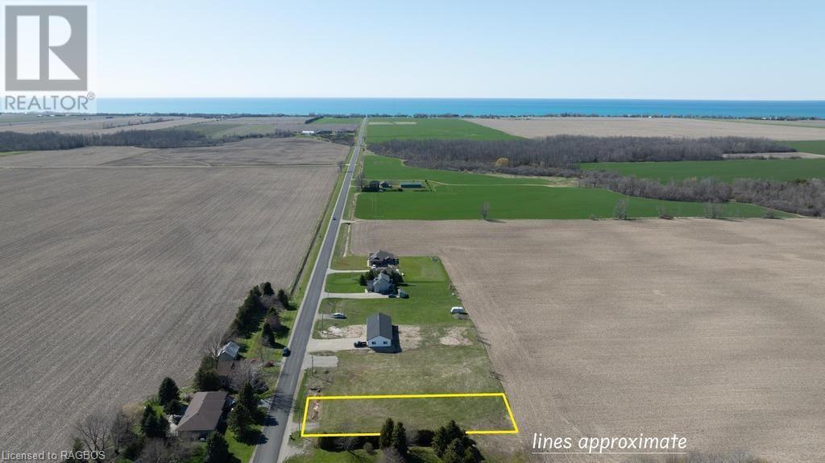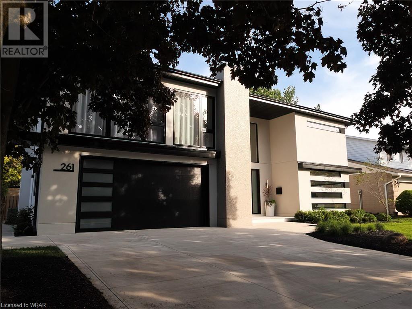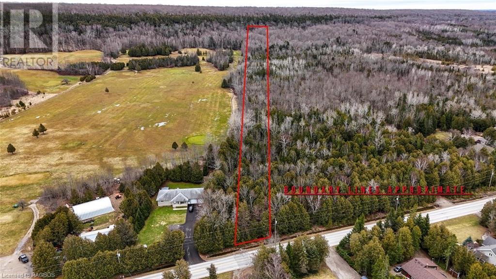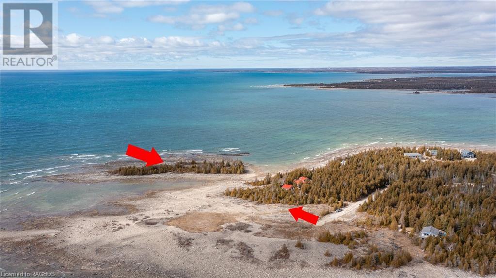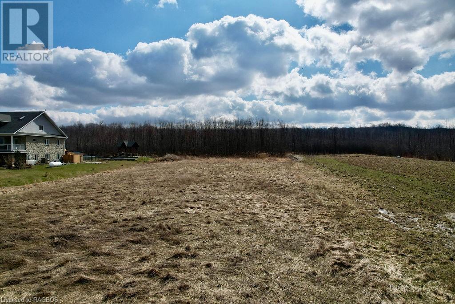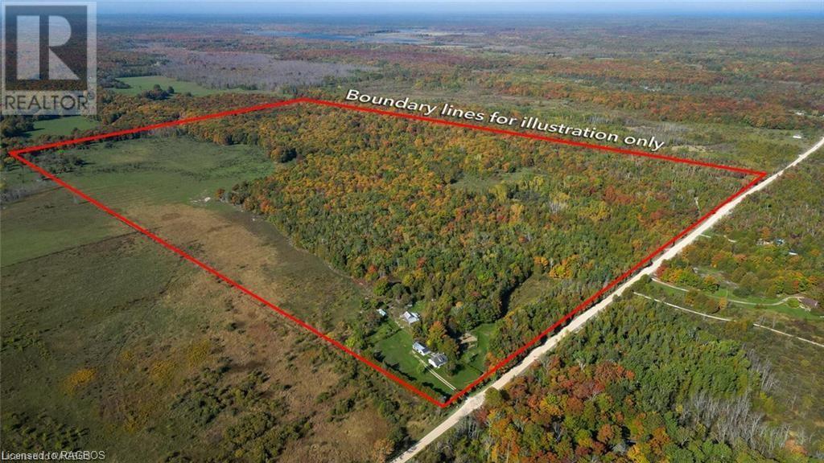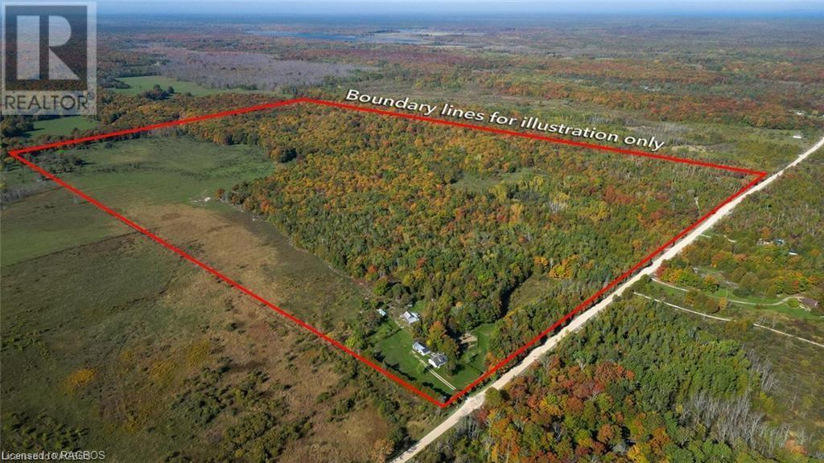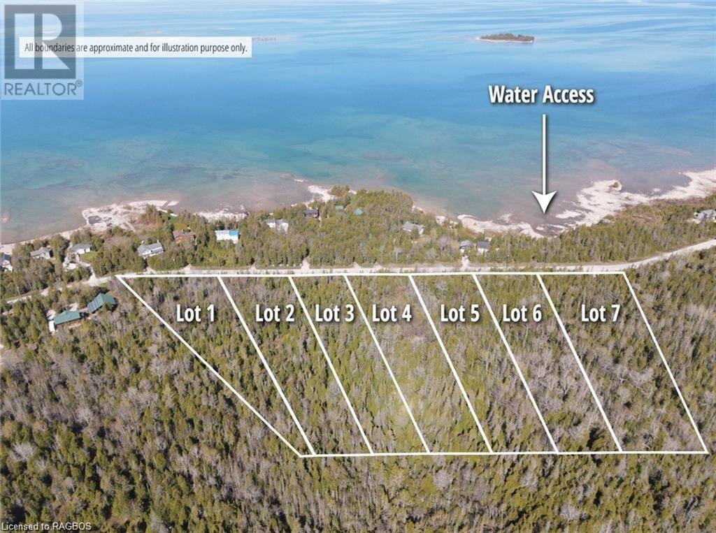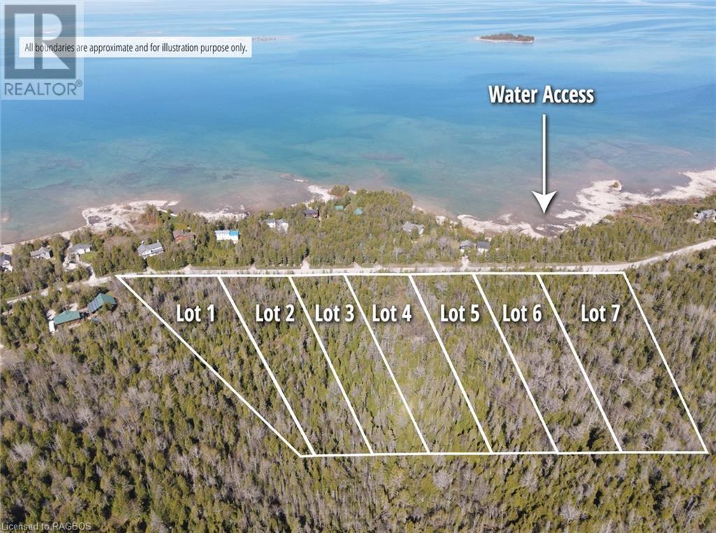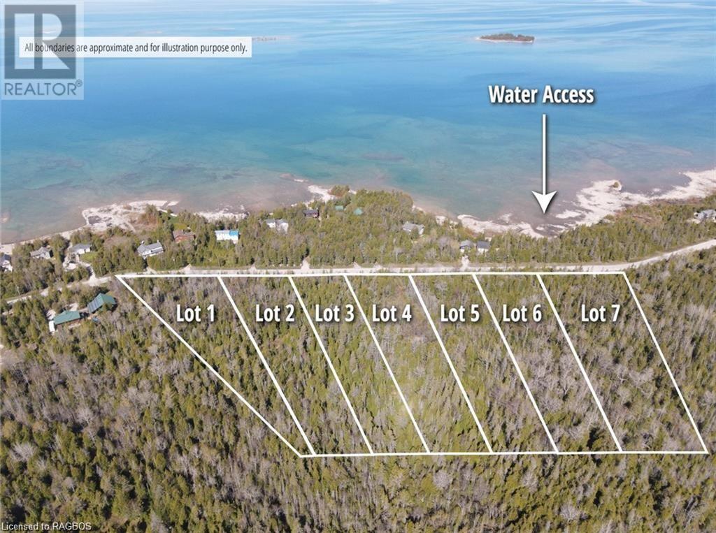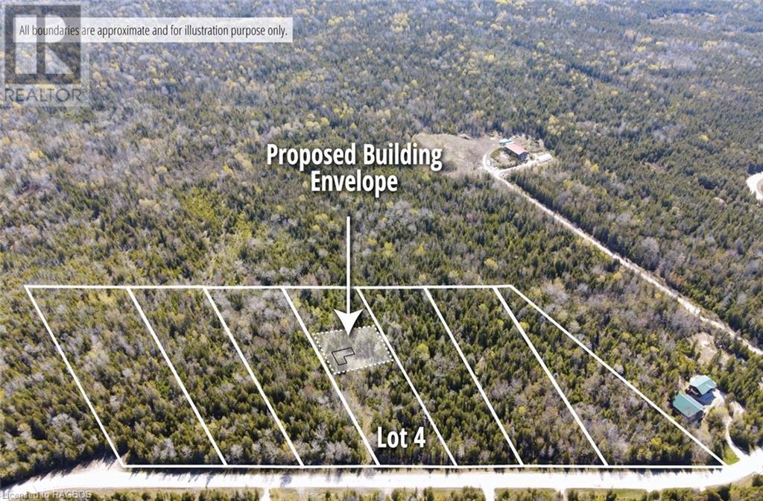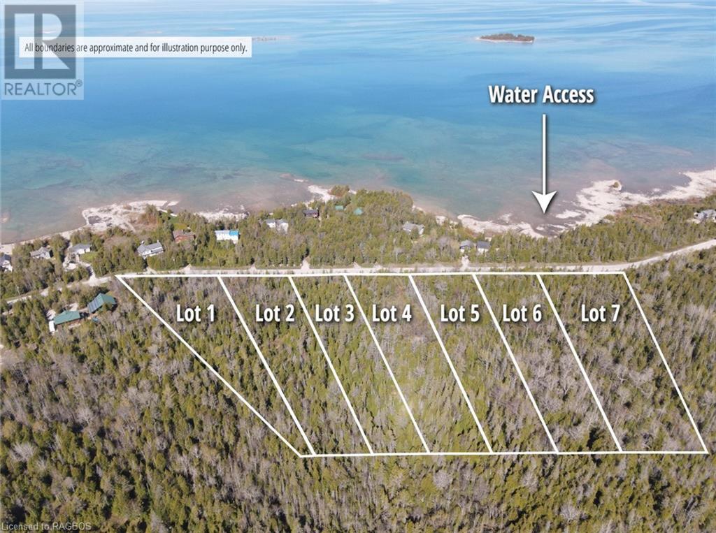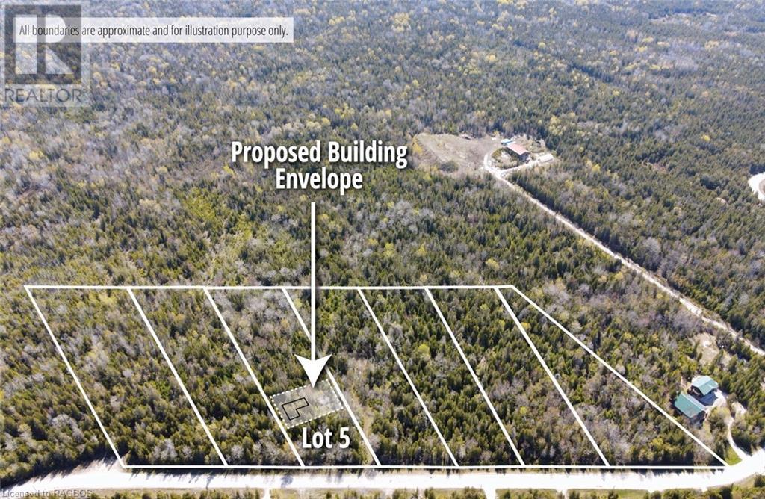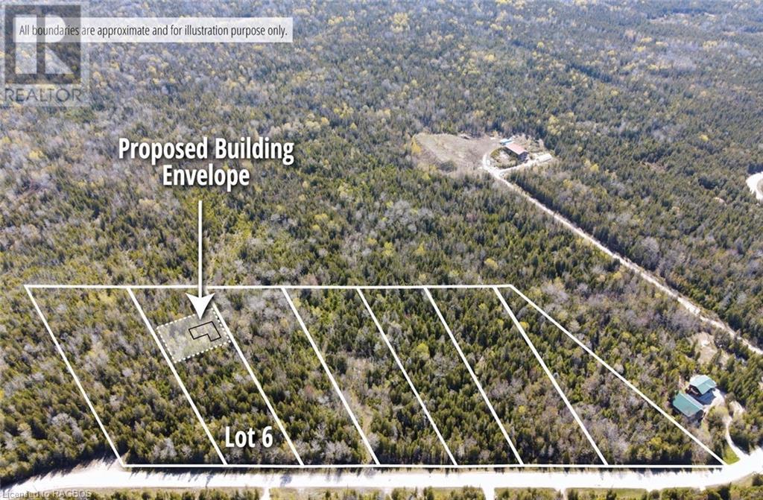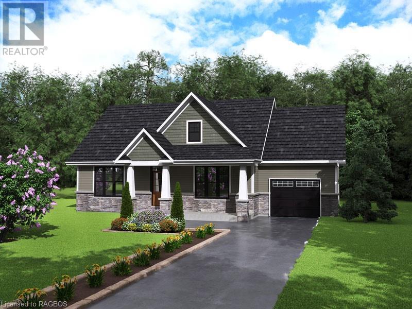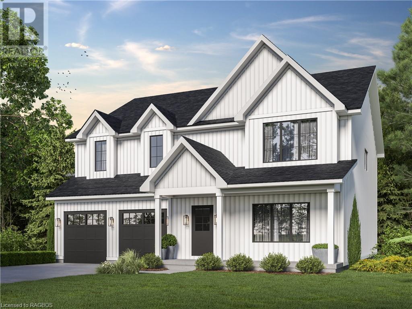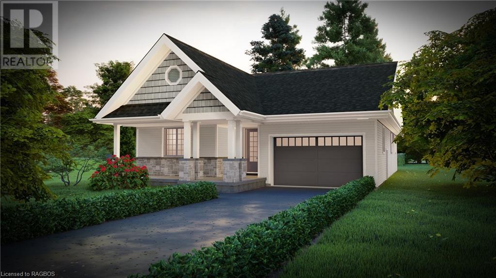622 8th Street W
Owen Sound, Ontario
Fantastic location! 2 story semi-detached home located on a quiet street close to Hillcrest and West Hill Schools. Walking distance to many amenities including a grocery store and a drug store. Over 2500 square feet the house features a large great room with fireplace and walkout to a large pressure treated deck. Kitchen is large with an island and quartz counter top. There's hardwood flooring throughout the main level and upstairs hallway. The bathrooms and laundry room are ceramic tile. Master ensuite has acrylic shower and quartz counter top. Bedrooms and downstairs family room are carpet. 4 piece family bathroom and 3 piece lower level bathroom have laminate counter tops. 4th bedroom is located in lower level. Laundry room has cupboards an laminate countertop. Your choice of fireplace in the main floor living room or the lower level family room. Fully covered front porch, concrete drive and walkway to front door. Finished garage with automatic door opener. Shouldice stone exterior on majority of front and around entire main level. 10' x 12' pressure treated deck in back. High efficiency gas, forced air furnace. Heat recovery ventilation system exhausting the air from bathrooms, laundry and kitchen. Central air conditioning. Fully sodded yard. (id:49269)
Sutton-Sound Realty Inc. Brokerage (Owen Sound)
335 6th Avenue W
Owen Sound, Ontario
Beautiful 4 bedroom 3 bath bungalow with 2 car garage in Woodland Estates. 1552 square feet on Main floor has 2 bedrooms up and 2 bedrooms down. The great room features 9' ceilings, lots of cupboards, quartz countertops, a large kitchen island, a gas fireplace and patio doors to a 10' X 21' partially covered deck, with stairs to the sodded yard. Large master has walk-in closet and 4 piece quartz counter top ensuite featuring tiled shower and free standing tub. Main floor laundry/mudroom has cabinets and countertop. Main floor has hardwood throughout except in the foyer, baths and laundry where there is ceramic tile. The lower level has 8'6 ceilings except for duct work. Large family room has 2 good size bedrooms going off it and a 3 piece bath. Large utility room completes the basement. The outside boasts Shouldice Stone all the way around 2 car garage with cement driveway and cement walk to the covered front porch. (id:49269)
Sutton-Sound Realty Inc. Brokerage (Owen Sound)
117 East Road
Northern Bruce Peninsula, Ontario
Lots of possibilities with this unique property that has commercial, industrial & residential zoning. 2.5 acre property features a 12,000+ square foot shop complete with 4 lg doors, cement flooring, office and washroom space & useable 2nd level. The raised all brick bungalow features 1850 sq. ft. on each level which could be a secondary residence or ideal for a large family. The power source is 400 amp; 2- 200amp service to each building. There are 2 septic systems and 2 wells, one for each building. Both home & shop have recently replaced 45 year shingled roof systems put on in the past 4 years. Enjoy the surrounding maple trees & bush area & private backyard for those outdoor firepit gatherings. This is an ideal property for small business, self employed at home person. (id:49269)
Chestnut Park Real Estate Limited
Lt 11 Concession 4 Ebr
Northern Bruce Peninsula, Ontario
The complete 99 acres is a bush lot with the back half, having excellent timber that could be harvested. The front half has mature growth that could be timbered in 5 to 7 years. Alternatively, the rolling property with a high point for the area, could be an excellent building site for your dream home or cottage. There is a low lying marsh area that would lend itself to dredging a small interior Lake. Being an excellent location on the east side of the Bruce Peninsula, this property is nicely located just north of the famous landmark, St. Margaret's Chapel on the East Road in Lindsay Township. There is an old foundation on the property which may allow for a new building permit. If you are looking for a quiet and private property in Northern Bruce Peninsula, this is the one! Can be purchased with the adjacent 1.2 acres creating an easy access to the property off of East Road. The adjacent parcel of 1.2 acres that is also being offered for sale (205 East Rd., Northern Bruce Peninsula, ARN 410966000236000, PINS 31100053 & 331100056, MLS®#: 40406190), can be purchased along with this property. (id:49269)
Chestnut Park Real Estate Limited
205 East Road
Northern Bruce Peninsula, Ontario
Excellent building lot on the east side of the Bruce Peninsula. Complete with a mature bush and a circular driveway, this property is nicely located just north of the famous landmark, St.Margaret's Chapel on the East Road in Lindsay Township. There is an old homestead on the property which may allow someone to apply for a renovation permit, to make this your perfect cottage or Peninsula home. If you are looking for a quiet and private property in Northern Bruce Peninsula, this is the one! Can be purchased with the adjacent 99 acres, creating a complete oasis of mature forest and possible 4 acre interior lake. The adjacent parcel of 99 acres that is also being offered for sale (LT 11 CON 4 EBR, Northern Bruce Peninsula, ARN 410966000230600, PIN 331110230, MLS®#:40406232), must be sold either before this parcel is sold or the 99 acres and 1.2 acre land parcels may be purchased together. (id:49269)
Chestnut Park Real Estate Limited
117 East Road
Northern Bruce Peninsula, Ontario
Lots of possibilities with this unique property that has commercial, industrial and residential zoning. The 2.5 acre property features a 12,000+ square foot shop complete with 4 large doors, cement flooring, office and washroom space and a useable secondary level. The raised all brick bungalow features 1850 sq. ft. on each level which could be a secondary residence or ideal for a large family. The power source is 400 amp, with 2- 200amp service to each building. There is 2 septic systems and 2 wells, one for each building as well. Both home and shop have had recently replaced 45 year shingled roof systems put on in the past 4 years. Enjoy the surrounding maple trees and bush area and private backyard for those outdoor firepit gatherings. This is an ideal property for the small business, self employed at home person. Call today to schedule your viewing of this special opportunity. (id:49269)
Chestnut Park Real Estate Limited
50 Rife Avenue
Cambridge, Ontario
ATTENTION INVESTORS AND THOSE LOOKING FOR A MULTI-GENERATIONAL HOME. THIS WELL MAINTAINED TRIPLEX WITH AN ADDITIONAL ACCESSORY LOFT APARTMENT IS CONVENIENTLY LOCATED IN BEAUTIFUL OLD HESPELER IN A QUIET AREA CLOSE TO SHOPPING, PUBLIC TRANSPORTATION, PARKS AND WALKING TRAILS. ALWAYS FULLY RENTED WITH GREAT TENANTS, THIS PROPERTY HAS HAD MANY UPDATES OVER THE YEARS INCLUDING, PLUMBING, ELECTRICAL, WINDOWS, FURNACE AND ROOF AND UNIT 3 IS IN THE PROCESS OF A COMPLETE RENOVATION AND IS CURRENTLY VACANT FOR AN OWNER OCCUPANT OR A GREAT NEW TENANT. EACH UNIT PAYS THEIR OWN HYDRO. WHETHER YOU WANT TO ADD TO YOUR RENTAL PORTFOLIO OR NEED A LARGE HOME FOR YOUR MULTI-GENERATIONAL FAMILY, THIS PROPERTY WILL CHECK ALL THE BOXES! DON'T DELAY CHECKING OUT THIS GREAT PROPERTY TODAY! FINANCING OPTIONS AVAILABLE. (id:49269)
RE/MAX Real Estate Centre Inc.
401 6th Avenue W
Owen Sound, Ontario
Discover the comfort and stylish living in this beautifully designed 1394 square foot bungalow located in the heart of a desirable neighborhood. This home features 2 bedrooms on the main floor and an additional 2 in the fully finished lower level, providing ample space for everyone. Upon entering, you'll immediately feel the warmth of the space, enhanced by 9' main floor ceilings and hardwood flooring throughout. The main floor also includes a direct vent fireplace, surrounded by a painted mantel, creating a cozy atmosphere for gatherings. The fireplace can be placed either on the main floor or in the basement, offering flexibility. The kitchen, the heart of the home, showcases a quartz countertop island and seamlessly flows into the partially covered 10’ X 25’ back deck, perfect for both casual and formal entertaining. The master ensuite is a sanctuary with a tiled shower and a freestanding acrylic tub, providing a relaxing retreat. This property offers additional features that enhance its appeal, such as a fully finished insulated 2-car garage, concrete driveway, and walkways. The combination of designer Shouldice stone and vinyl board and batten exterior adds to the curb appeal, while practical details like rough-in central vac and a heat recovery ventilation system contribute to the home's functionality. The lower level of the home is a haven unto itself, with carpeted bedrooms, a family room, and an 8'6 ceiling height, creating a welcoming space for relaxation. Attention to detail is evident throughout, with a cold room below the front covered porch and concrete walkways from the driveway to the front porch and side garage door. This home offers more than just a living space; it provides a lifestyle. With a high-efficiency forced air natural gas furnace, central air conditioning, and a fully sodded yard, every aspect of comfort and convenience has been carefully considered. (id:49269)
Sutton-Sound Realty Inc. Brokerage (Owen Sound)
7032 Highway 6
Tobermory, Ontario
5.7 ACRES – HIGHWAY COMMERCIAL! – Located minutes to Tobermory with 320 ft. of highway exposure you’ll find many opportunities await the commercial investor or business owner looking to expand your operations. 27,000sq.ft. of building space with the potential for expansion! The property features a 40’x160’ heated main building, 26’x100’ Storage unit building, 30’x120’ Coverall PLUS an impressive 60’x240’ Coverall structure. The Highway Commercial & Industrial (HCM) zoning classification allows for a variety of uses, including but not limited to automobile service, car wash, recreational vehicle repair & sales, light manufacturing, hotel, marine repair and fabrication, and mini storage units. The 6400 Sq. Ft. main building with reinforced concrete floor, 19’ interior ceilings and large roll up doors provides space for a variety of business opportunities. The front section is currently used for retail, with concrete floors, 2Pc bathroom plus a 2Pc accessible bath (currently used as an office/storage area). The mezzanine provides additional storage space. Interior walls and ceilings are finished with a fire-resistant material, which is easy to clean! The back section provides a wide-open floor space. Various man doors provide easy access to the exterior. The propane furnace with radiant tube heating keeps the space efficiently warm. Looking for income right off the start? The 28-Unit storage building offers additional revenue. The structure is concrete block with steel roofing for low maintenance. Large coverall structure measuring 60’ x 240’ provides ample space for storage. Constructed of a steel frame with the tarp replaced in 2021. Additional 30’ x 120’ coverall structure with hydro for potential workspace, storage or more! Opportunity Awaits! (id:49269)
RE/MAX Grey Bruce Realty Inc Brokerage (Tobermory)
385 6th Avenue W
Owen Sound, Ontario
Discover the comfort and stylish living in this beautifully designed 1437 square foot main floor bungalow located in the heart of a desirable neighborhood. With 2 bedrooms on the main floor and an additional 2 in the fully finished lower level, this home offers an inviting and spacious retreat for all. As you step inside, the warmth of the space is immediately apparent, complemented by 9' main floor ceilings and hardwood flooring throughout, except where ceramic tile graces the baths and laundry room. A direct vent fireplace, surrounded by a painted mantel, sets the tone for cozy gatherings, and the option for its placement on the main floor or in the basement offers flexibility. The heart of the home, the kitchen, boasts a quartz countertop island and seamlessly flows into the covered 8' x 16' back deck, providing an ideal space for both casual and formal entertaining. The master ensuite is a sanctuary with a tiled shower and a freestanding acrylic tub, offering a perfect retreat after a long day. Additional features elevate this property, including a fully finished insulated 2-car garage, concrete driveway, and walkways. The designer Shouldice stone exterior exudes curb appeal, while the thoughtful details, such as rough-in central vac and a heat recovery ventilation system, contribute to the home's overall functionality. The lower level is a haven unto itself with carpeted bedrooms, a family room, and an 8'6 ceiling height, creating an inviting space for relaxation. The practical elements, like a cold room below the front covered porch and concrete walkways from the driveway to the front porch and side garage door, showcase the attention to detail that defines this residence. This home is not just a living space; it's a lifestyle. With a high-efficiency forced air natural gas furnace, central air conditioning, and a fully sodded yard, every aspect of comfort and convenience has been carefully considered. (id:49269)
Sutton-Sound Realty Inc. Brokerage (Owen Sound)
105 University Avenue E
Waterloo, Ontario
Very well located commercial location across the street from Conestoga College. 100+ parking spots. Accommodates a wide variety of uses. The space can be split into 3000 or 6000 sq ft spaces in a variety of configurations. (id:49269)
Century 21 Heritage House Ltd.
Lot 15 Mclean Crescent
Port Elgin, Ontario
This 1511 sq. ft. bungalow is to be built by Snyder Development. This home offers 3 + 2 bedrooms and 3 baths. The main level has 3 bedrooms; the primary has an ensuite with a double vanity and a glass and tile shower. The kitchen and main floor baths have quartz counter tops, the living room has a fireplace and there is hardwood and tile throughout the main level. The lower level is finished with a large family room, a 4 piece bath and 2 additional bedrooms. The home is finished with a double car garage, a covered rear porch, a concrete driveway and sod. Act now and choose your finishes. (id:49269)
RE/MAX Land Exchange Ltd Brokerage (Pe)
Lot 13 Mclean Crescent
Port Elgin, Ontario
Spacious 1464 sq. ft. raised bungalow, with finished basement, to be built by Snyder Development. The main floor offers 2 bedrooms and 2 full baths; the 3-piece ensuite has a glass and tile shower. The open concept has a kitchen with quartz countertops, a gas fireplace and patio doors from the dining area to the backyard. The finished basement provides added living space with a large rec room, two additional bedrooms and a 4-piece bathroom. Attached double car garage. This home is completed with a concrete driveway and sod. Finishes can still be chosen! (id:49269)
RE/MAX Land Exchange Ltd Brokerage (Pe)
Lot 16 Mclean Crescent
Port Elgin, Ontario
Beautiful 1490 sq. ft. bungalow to be built by Snyder Development. Offering 3 bedrooms and 2 full baths, including a 4-piece ensuite, you will find the quality that Snyder is known for throughout. The main floor is open concept, complete with quartz countertops in the kitchen and patio doors from the Great Room/dining area to the backyard. Attached double car garage. Concrete driveway and sod are included. Act now and choose your finishes. (id:49269)
RE/MAX Land Exchange Ltd Brokerage (Pe)
392774 Southgate Sideroad 39
Southgate, Ontario
If you are interested in historic architecture and a relaxed lifestyle in a country setting this may be the home for you! Or, take advantage of the high speed internet for a relaxed workplace. Add to this a fully insulated, heated, metal lined workshop, a small tool shed with insulated chicken penning and a dog run with an insulated dog house. The exterior of this 1905 schoolhouse has not been harmed by renovation over the years and the interior has had modern functionality incorporated with the original flooring, woodwork, tin ceiling and school house lighting & school bell in the bell tower to strike a tasteful balance. This home has a number of unique features including a wonderful full height principal suite on the 3rd level. There are three more bedrooms, a washroom and the laundry on the 2nd level which overlooks the 18 ft. high original tin-plated ceiling of the main living area. The main level has another washroom, a mudroom, a functional kitchen with a live edge breakfast bar, the great room with a woodstove and the large dining room with a walkout onto a large deck overlooking the rear yard and hot tub enclosure. The full height basement has a hobby room as well as a ground level walkout. All mechanicals have been updated. All this on a 1 acre treed and landscaped lot. Scan the QR code to read up on the history of SS No. 2 at Allan's Corners. (id:49269)
Coldwell Banker Win Realty Brokerage
19 Grenville Street N
Southampton, Ontario
Welcome to The Chantry. A 3 bedroom, two storey home crafted by Launch Custom Homes in the Easthampton development! Enjoy the open concept kitchen, dining room and great room. The gourmet kitchen has a huge island and walk in pantry. Doors to the covered back porch from the dining area. The great room has a gas fireplace and is spacious. Main floor primary suite with 5 piece ensuite bath and walk in closet. Laundry on the main floor. The second floor has a computer nook area, two additional bedrooms and a full bathroom. The Unfinished basement will have a separate entrance with options for a separate residential unit or additional living space for your family. This lovely family-friendly home can still be personalized with your finish selections - but don't wait! (id:49269)
Century 21 In-Studio Realty Inc.
Pt Lt 6 Con 1 Wbr Lindsay Clarkes Road Unit# (Fourthly)
Northern Bruce Peninsula, Ontario
Ten acres of well treed located on year round paved road. Property is most likely not suitable for a building permit since there is some lowlands. The highest area is in the back right northeast corner. Property is great for wildlife & hunting, perhaps some birdwatching too. Immediate possession available. (id:49269)
Century 21 In-Studio Realty Inc.
351 Foster Street
Mount Forest, Ontario
This 24,000 SF warehouse includes approximately 2,500 SF of office space and is available for occupancy mid November 2024. Heating is provided by a variety of natural gas fueled heating systems. There is both a 220V single phase and a 600V three phase electrical service. Interior ceiling height varies between 10' 11 and 13+ ft.. There is one drive in bay with an overhead door as well as one loading dock equipped with a dock leveler. Building is equipped with a fire sprinkler system. (id:49269)
Coldwell Banker Win Realty Brokerage
11 Grenville Street N
Southampton, Ontario
Welcome to Easthampton Development, where tranquility meets convenience! Nestled at the corner of High St and Grenville St. N, this vacant lot offers a serene escape. Located away from the hustle and bustle, yet within walking distance to downtown, 1.5 blocks to the newly renovated hospital and 2 blocks to the trails around Fairy Lake, this lot presents an excellent opportunity to build your dream home. Imagine waking up to the peaceful ambiance of a quiet neighborhood, where the only sounds you hear are the rustling leaves and birds chirping. A 20' drainage easement running behind the lot will be tree-lined and provide privacy. Grenville St. N will be updated with new curbs, sidewalk and asphalt before the Fall of 2024 which will make this street a pristine place to call home. Whether you choose to enlist Launch Custom Homes to bring your vision to life or pursue your own construction plans, this flat and level lot is ready for your design ideas. Southampton's beauty surrounds you, offering a picturesque backdrop for your future home. Don't miss out on the opportunity to own this fantastic building lot in Easthampton Development. Visit today and envision the possibilities of creating your ideal living space in this idyllic location. (id:49269)
Century 21 In-Studio Realty Inc.
241 4th Avenue
Hanover, Ontario
This beautifully unique property was built in 1975 by Whaling Home Construction and is Situated on a 205'x131' lot, located in a quiet residential area and truly is a rare find. The outside oasis consists of professionally landscaped grounds with a large L shaped pool and concrete patio with stone wall privacy fence that creates all the privacy you could want on this estate home nestled on 3 in-town lots. 4 bedroom home with principal bedroom on the main floor, 3 fireplaces located in the library, living room and family room, formal dining room, grand foyer with cathedral ceiling & beautiful curved staircase, loft over looking the foyer. Updates include windows & doors through out, new roof (2016), new electrical panel (2016), new pool liner & equipment (2016). This home has been well maintained and offers many more features! (id:49269)
Louis Whaling Real Estate Inc. Brokerage
Pcl 1075 N1/2 Lt 6 3 Concession
Black River-Matheson, Ontario
160 acre hunt and rec property in Carr Township, north of the Town of Matheson. The adjoining 160 acres to the east, which altogether makes 320 acres, is for sale as well. Access is by unopened road allowance being north from Copper Road. Great hunt area with deer, moose, and bear. Parts could be cleared for agricultural use. Immediate possession available. Legal property description: PCL 1075 SEC SEC; N1/2 LT 6 CON 3 CARR; BLACK RIVER-MATHESON Combined ARN/PIN#s: 561400000613200/653650090 & 561400000613400/653650092 (id:49269)
Century 21 In-Studio Realty Inc.
Pcl 1296 N Pt Lt 7 3 Concession
Black River-Matheson, Ontario
160 acre hunt and rec property in Carr Township, north of the Town of Matheson, with a large tract of crown land south and west of this property which gives access to the Black River. The adjoining 160 acres to the east, which altogether makes 320 acres, is for sale as well. Access is by unopened road allowance, or across the crown land, north from Copper Road. Great hunt area with deer, moose, and bear. Immediate possession available. Legal property description: PCL 1296 SEC SEC; N PT LT 7 CON 3 CARR; BLACK RIVER-MATHESON Combined ARN/PIN#s: 561400000613400/653650092 & 561400000613200/653650090 (id:49269)
Century 21 In-Studio Realty Inc.
Pt Lt 6 Con 1 Wbr Lindsay Clarkes Road Unit# (Fifthly)
Northern Bruce Peninsula, Ontario
Ten acres of well treed & mostly wetlands located on year round paved road. Property is most likely not suitable for a building permit since there is significant lowlands. Great setting for a quiet moment out in the north country. Property is great for wildlife & hunting, perhaps some birdwatching too. Immediate possession available. (id:49269)
Century 21 In-Studio Realty Inc.
4 Blairs Trail
Huron-Kinloss, Ontario
Nestled in the ever sought after Lurgan Beach is where you will find this beautiful spacious Residential Lot! Beach access is just a short stroll down the road. Here you will find the stunning white sandy beaches, ever changing views and the world famous sunsets of Lake Huron. Soak up everything Lurgan Beach has to offer including walking trails, children's playground and tennis court all found within walking distance. Don’t want to walk, then take your golf cart (permit required). Private Boat launch less than 5 minutes away (fees apply). Services available include municipal water, hydro and high speed internet. A septic system will be required. Don't miss out on this rare opportunity to create your own piece of paradise! Best of all, there is no timeline to build! (id:49269)
Lake Range Realty Ltd. Brokerage (Point Clark)
428 Queen Street S
Paisley, Ontario
Great Investment! Turn key Mixed use property, Zoned C1 in the heart of the ever-growing hamlet of Paisley. Newly renovated in 2022-23. Upgraded electric and plumbing. New appliances, kitchens bathrooms. Steel roof. Office space on lower level with powder room. Large Storage room in back. Cap Rate 7.2 (id:49269)
RE/MAX Land Exchange Ltd Brokerage (Hanover)
277 Eagle Road
Tobermory, Ontario
This modern build is situated on almost an acre of property with approximately 100' of Lake Huron shoreline on prestigious Eagle Road and is designed to compliment the simply outstanding views & sunset lit skies. Built in 2021, this 2 story home or cottage is completed with 3 bedrooms all with private deck access and water-views. Convenient 3 bathrooms including a bright & beautiful ensuite off the primary bedroom. An open concept main level design featuring a combined kitchen with large dining island, dedicated dining space and great room with cozy propane fireplace and loads of windows. All rooms have stunning view of the Lake. The Dining and Great room have oversized patio doors leading to expansive waterside deck making entertaining inside or outside a breeze. Down by the water you will find a large firepit area and easy accessible shoreline perfect for kayakers, swimming or try your luck at bass fishing in this great inlet off Lake Huron. Gentle stream runs along one side of the property enhancing the nature sounds in this little sliver of heaven. Invite your friends and family to spend time with you at this fabulous home & perhaps rent the property as short term accommodations as it has a great history of strong income. Located approximately 15 minute drive to the village of Tobermory and close to many other nearby attractions. (id:49269)
Chestnut Park Real Estate Limited
178 Foundry Street
Baden, Ontario
HIGH VISIBILITY, ACCESSIBLE TO MAJOR HIGHWAY! Discover this rare opportunity in a high-traffic location. This unit offers unparalleled visibility and opportunities for collaboration within a growing and dynamic community. Space will suit many different business uses. Z10 Zoning. Flexible Lease Terms Available. (id:49269)
RE/MAX Icon Realty
Pt Lt 24 Spry Shore Road
Northern Bruce Peninsula, Ontario
Vacant lot, .9 of an acre zoned R2. With a short 650 meter walk or drive to beautiful Lake Huron. This property is located on a paved road that is maintained year round with neighbouring homes and cottages. This lot could be just what you have been looking for. Please direct questions regarding building and permitted uses to the Municipality of Northern Bruce Peninsula 519-793-3522 Ext. 226 (id:49269)
RE/MAX Grey Bruce Realty Inc Brokerage (Os)
Pt Lot 36 8 Concession
Huron-Kinloss, Ontario
Nestled in the hamlet of Pine River is where you will find this beautiful residential lot. Build your dream home or 4 season cottage just minutes away from the sandy shores of Lake Huron. Take a 3 minute car ride, bike or even a walk to the Bruce beach access directly at the end of Concession 8. Soak up everything Lake Huron has to offer such as fishing, boating, paddle boarding, as well as its world famous sunsets. This property is level and ready to go. Amenities are all close by, go south to the Amberley general store or north into the town of Kincardine. This lot has no Restrictive Covenants attached and best of all, there is no timeline to build! (id:49269)
Lake Range Realty Ltd. Brokerage (Point Clark)
261 Whitmore Drive
Waterloo, Ontario
This modern family home exudes elegance and functionality. The impressive two-story foyer sets the tone, boasting a glass and wood staircase, Italian porcelain tiles, and soaring ceilings. Natural light floods the space through floor-to-ceiling windows, creating an airy ambiance throughout. The main floor features a secluded office with dramatic windows, a spacious dining area, and a contemporary kitchen with sleek quartz countertops and top-of-the-line appliances. The living room impresses with a wood-burning fireplace and minimalist design. Upstairs, luxurious bathrooms and well-appointed bedrooms await, including a primary suite with a private terrace and spa-like ensuite. The finished basement offers versatile living space. Step outside into a serene oasis surrounded by mature trees and lush greenery. The in-ground pool and generously sized concrete sized patio, provide a private and convenient space for relaxation, exercise, and entertainment, while the large outbuilding/bunkie provides storage for outdoor essentials. Situated in Colonial Acres, this home offers easy access to universities, parks, shopping, and transportation routes. A perfect blend of style, comfort, and convenience awaits in this desirable neighborhood retreat. (id:49269)
Chestnut Park Realty Southwestern Ontario Ltd.
461 Blackburn Drive Unit# 49
Brantford, Ontario
Furnished End Unit Townhouse.. Excellent Layout - Living room window facing to open space (future park). Upgraded Kitchen and appliances, nice balcony, Walk In closet and Ensuite Washroom in Primary, Garage, Den in Walk out Basement with access to Backyard and Garage. Well maintained Owner occupied property (Never leased before). Enjoy lifestyle at affordable price.. save yourself hassle of buying and moving furniture. (id:49269)
RE/MAX Real Estate Centre Inc.
41 Leslie Frost Lane
Lindsay, Ontario
For more info on this property, please click the Brochure button below. Century old stone lodge country home across the road from Sturgeon Lake!! Steps away from the public road with access to Sturgeon Lake, plus approx. 10 minutes to Lindsay & Bobcaygeon!! 4 large bedrooms with large 5 piece washroom on 2nd level, plus large principal rooms on main level - large living room with wood fireplace; large dining area; family room with walkout to deck & office with separate entrance. Original wood finishings throughout. Main floor laundry area with walkout to backyard. Sturgeon Lake views throughout. Large double driveway could accommodate up to 6 cars. Exclusions: use of office/shop, use of garage & use of cabins in the backyard. Landlord may need access occasionally to water connection in the basement for the cabins. (id:49269)
Easy List Realty
Pt Rdal Btn Lt 15 & Lt 16 Grey Road 1
Georgian Bluffs, Ontario
Beautiful mixed bush, building lot, close to Colpoy's bay, on just over 4 acres, situated along side the Wiarton Bluffs Golf Club, Building envelope identified and approval from NEC to build already acquired. Prior To Conditions for build extended till September 2025 by the NEC. Come, fall in love, and build your dream home today! (id:49269)
Royal LePage Rcr Realty
Lt 30 Borden Drive
Tobermory, Ontario
Rare opportunity to purchase both a Waterfront vacant lot and 1 acre island on the Bruce Peninsula. These two parcels have separate entities but are being sold together. Situated at the end of a cul-de-sac and positioned on “a point” making for a sensational panoramic view. Fully serviced municipal road. Complete privacy while surrounded by woods, limestone rock & crystal clear water. The island is well treed and an ideal location to enjoy beautiful Lake Huron sunsets. Incredible rock outcrops and large stretches of 'alvar' rock. Current lower lake levels provide dry access to the island. Swimming off the west side of the island is amazing and an oasis within itself. Being zoned R2 may provide for construction but buyers are to verify with the local municipality. The adjacent cottage is also for sale which has 290’ of shoreline and situated on a dbl wide lot making for a real nature sanctuary. MLS 40553443. Vendors preference would be to sell Cottage property in conjunction to this parcel and may consider a VTB. 20 min drive to the village of Tobermory other area attractions. Red lines showing lot perimeter are for illustration purposes only (id:49269)
Chestnut Park Real Estate Limited
Pt Lt 17 Concession Road A
Annan, Ontario
Annan / Leith is an area of high demand. The property has a driveway and a culvert. The property is relatively flat with trees at the back of the property. You are close to Owen Sound, Shopping, Hospital Junior A Hockey, Ainsley Conservation, Hibou Park, and the boat launch at Leith. Coffin Ridge Winery is less than 10 minutes away. Owen Sound is less than 20 minutes away. Blue Mountains and downhill skiing are 40 minutes away, and Toronto is under 3 hours. Tons of trails for cross-country skiing, ATVing, Snowmobiling, and so much more. Don't miss this opportunity! (id:49269)
Sutton-Sound Realty Inc. Brokerage (Owen Sound)
93 D'aubigny Road
Brantford, Ontario
Welcome to 93 D'aubigny Road, situated in a coveted location in West Brant, backing onto D'Aubigny Creek Wetlands, Donegal Park and the CN rail trail. Minutes from Mount Pleasant, Brantford airport and the 403, making this home perfect for commuters. This home seamlessly blends style, functionality, and comfort. Step inside the spacious front foyer of this newly renovated three-bedroom, two-and-a-half-bathroom home with an oversized attached garage, and you will notice on the main level a laundry room, a two-piece bathroom, large windows and patio doors to allow plenty of natural light and picturesque views, an eat-in kitchen, a dining room and a large living room with a gas fireplace and walk-out patio doors to your fully fenced private rear yard and deck. Head upstairs, and you will find three large bedrooms, a three-piece ensuite, plenty of closet space, and a three-piece bathroom. Downstairs, the unfinished basement is a blank canvas awaiting your creative touch, complete with a cold room. Close to all amenities, schools, public transportation, shopping, places of worship, a recreation centre, golf, and trails, this home is perfect for nature lovers and outdoor enthusiasts. **Extras** Roof shingles 2023, Gas fireplace 2023, New triple pane windows and doors throughout 2023, New kitchen and all Bathrooms 2024, New flooring and paint throughout 2024. (id:49269)
RE/MAX Twin City Realty Inc.
43 Bartley Drive
Northern Bruce Peninsula, Ontario
Welcome to your dream hobby farm nestled in the breathtaking landscape of Northern Bruce Peninsula! This 200-acre property offers an idyllic setting where you can embrace the joys of rural living and self-sufficiency. With approximately 40 acres of lush pastureland, you'll have ample space to raise your favorite animals and cultivate your own sustenance. The remaining acres are adorned with a harmonious mix of hardwood and softwood trees, creating a serene backdrop for your daily adventures. Your charming 1.5-storey home boasts 1600 sq ft of cozy living space, featuring 3 bedrooms and 1 bathroom, providing a comfortable retreat after a day spent tending to your land. For the hobbyist or DIY enthusiast, the detached garage offers the perfect space for storing vehicles and pursuing projects in the workshop area. Additionally, you'll find a 18X36 barn on the property along with several outbuildings, providing endless possibilities for storage, equipment, or even additional living space. Recent upgrades including a new septic system and heat pump installed in 2022 ensure modern convenience without compromising the rustic charm of country living. Located between Lion's Head and Tobermory, you'll enjoy convenient access to amenities while immersing yourself in the beauty of the surrounding countryside. Discover the true essence of rural living on this picturesque hobby farm where every sunrise brings the promise of a new adventure amidst nature's bounty. (id:49269)
Sutton-Sound Realty Inc. Brokerage (Wiarton)
43 Bartley Drive
Northern Bruce Peninsula, Ontario
Welcome to your dream hobby farm nestled in the breathtaking landscape of Northern Bruce Peninsula! This 200-acre property offers an idyllic setting where you can embrace the joys of rural living and self-sufficiency. With approximately 40 acres of lush pastureland, you'll have ample space to raise your favorite animals and cultivate your own sustenance. The remaining acres are adorned with a harmonious mix of hardwood and softwood trees, creating a serene backdrop for your daily adventures. Your charming 1.5-storey home boasts 1600 sq ft of cozy living space, featuring 3 bedrooms and 1 bathroom, providing a comfortable retreat after a day spent tending to your land. For the hobbyist or DIY enthusiast, the detached garage offers the perfect space for storing vehicles and pursuing projects in the workshop area. Additionally, you'll find a 18X36 barn on the property along with several outbuildings, providing endless possibilities for storage, equipment, or even additional living space. Recent upgrades including a new septic system and heat pump installed in 2022 ensure modern convenience without compromising the rustic charm of country living. Located between Lion's Head and Tobermory, you'll enjoy convenient access to amenities while immersing yourself in the beauty of the surrounding countryside. Discover the true essence of rural living on this picturesque hobby farm where every sunrise brings the promise of a new adventure amidst nature's bounty. (id:49269)
Sutton-Sound Realty Inc. Brokerage (Wiarton)
Lot 3 Sunset Drive
Howdenvale, Ontario
Welcome to HURON EDGE ESTATES - a Nature Lovers & Outdoor Enthusiast's Delight! Imagine your estate lot just across the road from Lake Huron! Nicely wooded lots with approved building envelope on a year-round, well-maintained road. An excellent location on Sunset Drive between Howdenvale and Pike Bay, close to all amenities available in the larger town of Wiarton (restaurants, shopping, hospital, school and airport) and Sauble Beach, yet affording seclusion and privacy with countless recreation possibilities. Besides the sprawling properties spanning 2-3.5 acres each, these lots are adjacent to many acres of land designated as Escarpment Biosphere Conservancy Reserve- which means even more privacy for you both now and in the future! Just when you think it can't get any more inviting, enjoy swimming, paddle boarding, kayaking, and canoeing right across the road through public access to Lake Huron! Literally live right on Huron's Edge! Boat launches are available close-by at many locations. *HST INCLUDED IN PURCHASE PRICE!! (id:49269)
Sutton-Sound Realty Inc. Brokerage (Owen Sound)
Lot 2 Sunset Drive
Howdenvale, Ontario
Welcome to HURON EDGE ESTATES - a Nature Lovers & Outdoor Enthusiast's Delight! Imagine your estate lot just across the road from Lake Huron! Nicely wooded lots with approved building envelope on a year-round, well-maintained road. An excellent location on Sunset Drive between Howdenvale and Pike Bay, close to all amenities available in the larger town of Wiarton (restaurants, shopping, hospital, school and airport), yet affording seclusion and privacy with countless recreation possibilities. Besides the sprawling properties spanning 2- 3 1/2 acres each, the 7 estate lots are adjacent to many acres of land designated as Escarpment Biosphere Conservancy Reserve- which means even more privacy for you both now and in the future! Just when you think it can't get any more inviting, enjoy swimming, paddle boarding, kayaking, and canoeing right across the road through public access to Lake Huron! Literally live right on Huron's Edge! Imagine standing on the water's edge watching the sunset every night and enjoying the view of the stars through the unpolluted night sky. Kite boarding is also popular in the area at Oliphant, and the famous Sauble Beach is a short drive away. Boat launches are available close-by at many locations. * HST INCLUDED IN PURCHASE PRICE. (id:49269)
Sutton-Sound Realty Inc. Brokerage (Owen Sound)
Lot 1 Sunset Drive
Howdenvale, Ontario
Welcome to HURON EDGE ESTATES - a Nature Lovers & Outdoor Enthusiast's Delight! Imagine your estate lot just across the road from Lake Huron! Nicely wooded lots with approved building envelope on a year-round, well-maintained road. An excellent location on Sunset Drive between Howdenvale and Pike Bay, close to all amenities available in the larger town of Wiarton (restaurants, shopping, hospital, school and airport) and Sauble Beach, yet affording seclusion and privacy with countless recreation possibilities. Besides the sprawling properties spanning 2- 3.5 acres each, these lots are adjacent to many acres of land designated as Escarpment Biosphere Conservancy Reserve- which means even more privacy for you both now and in the future! Just when you think it can't get any more inviting, enjoy swimming, paddle boarding, kayaking, and canoeing right across the road through public access to Lake Huron! Literally live right on Huron's Edge! Boat launches are available close-by at many locations. *HST INCLUDED IN PURCHASE PRICE!! (id:49269)
Sutton-Sound Realty Inc. Brokerage (Owen Sound)
Lot 4 Sunset Drive
Howdenvale, Ontario
Welcome to HURON EDGE ESTATES - a Nature Lovers & Outdoor Enthusiast's Delight! Imagine your estate lot just across the road from Lake Huron! Nicely wooded lots with approved building envelope on a year-round, well-maintained road. An excellent location on Sunset Drive between Howdenvale and Pike Bay, close to all amenities available in the larger town of Wiarton (restaurants, shopping, hospital, school and airport), yet affording seclusion and privacy with countless recreation possibilities. Besides the sprawling properties spanning 2- 3 1/2 acres each, the 7 estate lots are adjacent to many acres of land designated as Escarpment Biosphere Conservancy Reserve-which means even more privacy for you both now and in the future! Just when you think it can't get any more inviting, enjoy swimming, paddle boarding, kayaking, and canoeing right across the road through public access to Lake Huron! Literally live right on Huron's Edge! Imagine standing on the water's edge watching the sunset every night and enjoying the view of the stars through the unpolluted night sky. Kite boarding is also popular in the area at Oliphant, and the famous Sauble Beach is a short drive away. Boat launches are available close-by at many locations. * HST INCLUDED IN PURCHASE PRICE* (id:49269)
Sutton-Sound Realty Inc. Brokerage (Owen Sound)
Lot 7 Sunset Drive
Howdenvale, Ontario
Welcome to HURON EDGE ESTATES - a Nature Lovers & Outdoor Enthusiast's Delight! Imagine your estate lot just across the road from Lake Huron! Nicely wooded lots with approved building envelope on a year-round, well-maintained road. An excellent location on Sunset Drive between Howdenvale and Pike Bay, close to all amenities available in the larger town of Wiarton (restaurants, shopping, hospital, school and airport), yet affording seclusion and privacy with countless recreation possibilities. Besides the sprawling properties spanning 2- 3 1/2 acres each, the 7 estate lots are adjacent to many acres of land designated as Escarpment Biosphere Conservancy Reserve- which means even more privacy for you both now and in the future! Just when you think it can't get any more inviting, enjoy swimming, paddle boarding, kayaking, and canoeing right across the road through public access to Lake Huron! Literally live right on Huron's Edge! Imagine standing on the water's edge watching the sunset every night and enjoying the view of the stars through the unpolluted night sky. Kite boarding is also popular in the area at Oliphant, and the famous Sauble Beach is a short drive away. Boat launches are available close-by at many locations. * HST INCLUDED IN PURCHASE PRICE (id:49269)
Sutton-Sound Realty Inc. Brokerage (Owen Sound)
Lot 5 Sunset Drive
Howdenvale, Ontario
Welcome to HURON EDGE ESTATES - a Nature Lovers & Outdoor Enthusiast's Delight! Imagine your estate lot just across the road from Lake Huron! Nicely wooded lots with approved building envelope on a year-round, well-maintained road. An excellent location on Sunset Drive between Howdenvale and Pike Bay, close to all amenities available in the larger town of Wiarton (restaurants, shopping, hospital, school and airport), yet affording seclusion and privacy with countless recreation possibilities. Besides the sprawling properties spanning 2- 3 1/2 acres each, the 7 estate lots are adjacent to many acres of land designated as Escarpment Biosphere Conservancy Reserve- which means even more privacy for you both now and in the future! Just when you think it can't get any more inviting, enjoy swimming, paddle boarding, kayaking, and canoeing right across the road through public access to Lake Huron! Literally live right on Huron's Edge! Imagine standing on the water's edge watching the sunset every night and enjoying the view of the stars through the unpolluted night sky. Kite boarding is also popular in the area at Oliphant, and the famous Sauble Beach is a short drive away. Boat launches are available close-by at many locations. * HST INCLUDED IN PURCHASE PRICE. (id:49269)
Sutton-Sound Realty Inc. Brokerage (Owen Sound)
Lot 6 Sunset Drive
Howdenvale, Ontario
Welcome to HURON EDGE ESTATES - a Nature Lovers & Outdoor Enthusiast's Delight! Imagine your estate lot just across the road from Lake Huron! Nicely wooded lots with approved building envelope on a year-round, well-maintained road. An excellent location on Sunset Drive between Howdenvale and Pike Bay, close to all amenities available in the larger town of Wiarton (restaurants, shopping, hospital, school and airport) and Sauble Beach, yet affording seclusion and privacy with countless recreation possibilities. Besides the sprawling properties spanning 2- 3.5 acres each, these lots are adjacent to many acres of land designated as Escarpment Biosphere Conservancy Reserve- which means even more privacy for you both now and in the future! Just when you think it can't get any more inviting, enjoy swimming, paddle boarding, kayaking, and canoeing right across the road through public access to Lake Huron! Literally live right on Huron's Edge! Boat launches are available close-by at many locations. *HST INCLUDED IN PURCHASE PRICE. (id:49269)
Sutton-Sound Realty Inc. Brokerage (Owen Sound)
24 Lakeforest Drive Unit# Lot 70
Saugeen Shores, Ontario
Southampton Landing is a new development that is comprised of well-crafted custom homes in a neighbourhood with open spaces, protected land and trails. The Breton model is a 1.5-storey home with an attached garage. To be built by, the developer's exclusive builder, Alair Homes. All of Alair's homes are customized, with no need for upgrades, their list of standard features are anything but standard. If this plan doesn't suit your requirements, no problem, choose from our selection of house plans or bring your own plan. Alair Homes will work with you to create your vision and manage your project with care. Phase 2B; Lot 70 on Lakeforest Drive is a large lot with mature trees along the east side and at the rear. Southampton Landing is suitable for all ages. Southampton is a distinctive and desirable community with all the amenities you would expect. Located along the shores of Lake Huron, promoting an active lifestyle with trail systems for walking or biking, beaches, a marina, tennis clubs, and great fishing spots. You will also find shops, eateries, an art centre, a museum, and the fabric includes a vibrant business sector, a hospital and schools. Architectural Control & Design Guidelines enhance the desirability of the Southampton Landing subdivision. Buyer to apply for HST rebate. House rendering is subject to change. The foundation is poured concrete with accessible crawlspace, ideal for utilities and storage. Make Southampton Landing your next move. Inquire for details. The property taxes and the assessment are based on a vacant building lot. (id:49269)
RE/MAX Land Exchange Ltd Brokerage (Pe)
19 Marshall Place Unit# Lot 56
Saugeen Shores, Ontario
Introducing the newest DUPLEX model in the sought-after Southampton Landing development. This Sherbrooke model, a charming two-story structure, will consist of two distinct units, each with its own private entrance, separate services, and individual garages. The primary level suite spans 1,477 square feet and comprises two bedrooms and one bathroom. On the second level, you'll find a more spacious suite spanning 1,685 square feet with three bedrooms and two full bathrooms. This project is in collaboration with the exclusive builder, Alair Homes, known for their dedication to tailoring homes to match the unique preferences of each buyer. Southampton Landing is renowned for its well-crafted custom homes, nestled within a community boasting open spaces, preserved natural areas, and scenic trails. If this floor plan doesn't align with your vision, no worries. You have the flexibility to select from our array of house plans or even bring your own. Alair Homes is committed to working closely with you to realize your dream home and meticulously oversee your project. You have the freedom to choose your lot from our array of standard and premium options. This Lot is a rectangular lot adorned with mature trees at the rear. Southampton Landing is a community that caters to individuals of all ages. Situated along the stunning Lake Huron shoreline, it encourages an active lifestyle with an array of walking and biking trails, beautiful beaches, a marina, tennis club, and excellent fishing spots. Additionally, the area offers convenient access to various amenities, including shops, dining establishments, an art center, a museum, and a thriving business sector. For those with healthcare and education needs, there are nearby hospitals and schools. Architectural Control & Design Guidelines are in place to enhance the overall appeal and quality of life in Southampton Landing. Buyers are encouraged to inquire about the HST rebate application. (id:49269)
RE/MAX Land Exchange Ltd Brokerage (Pe)
29 Lakeforest Drive Unit# Lot 29
Saugeen Shores, Ontario
Southampton Landing is a new development that is comprised of well crafted custom homes in a neighbourhood with open spaces, protected land and trails. The Breakers model is to be built by, the developer's exclusive builder, Alair Homes. All of Alair's homes are customized, no need for upgrades, their list of standard features are anything but standard. If this plan doesn't suit your requirements, no problem, choose from our selection of house plans or bring your own plan. Alair Homes will work with you to create your vision and manage your project with care. Phase 2B; Lot 29 is a premium lot backing onto green space. Southampton Landing is suitable for all ages. Southampton is a distinctive and desirable community with all the amenities you would expect. Located along the shores of Lake Huron, promoting an active lifestyle with trail systems for walking or biking, beaches, a marina, tennis club, and great fishing spots. You will also find shops, eateries, art centre, museum, and the fabric also includes a vibrant business sector, hospital and schools. Architectural Control & Design Guidelines enhance the desirability of the Southampton Landing subdivision. Buyer to apply for HST rebate. House rendering and floor plans are subject to change at the builder's discretion. The foundation is poured concrete with accessible crawlspace, ideal for utilities and storage. This lot might be suitable for a basement, (raised bungalow), details would need to be discussed with the builder, additional building fees would apply. Make Southampton Landing your next move. Inquire for details.Property taxes are based on the building lot only. (id:49269)
RE/MAX Land Exchange Ltd Brokerage (Pe)


