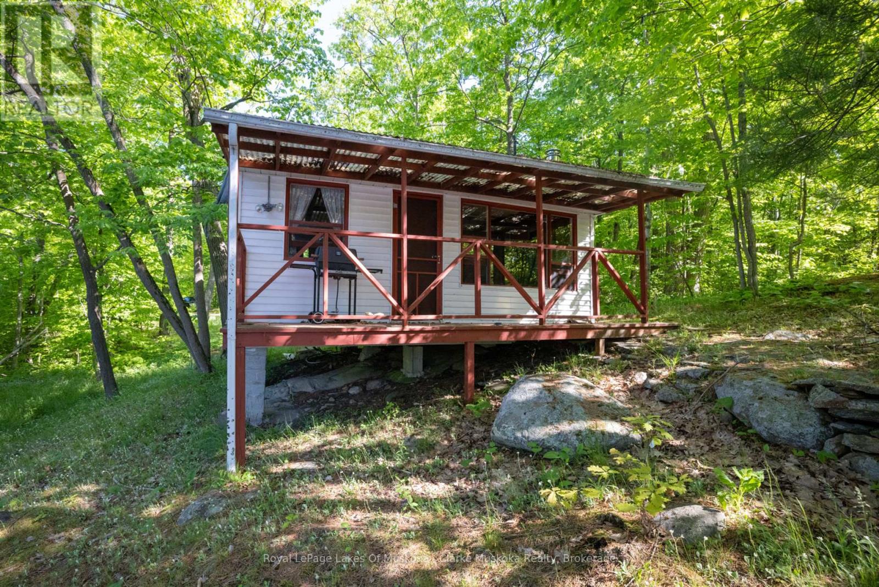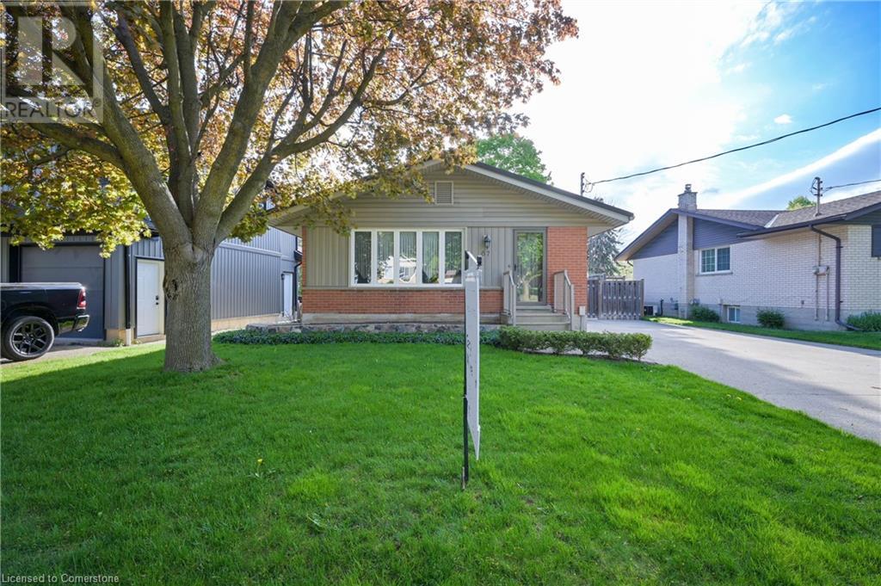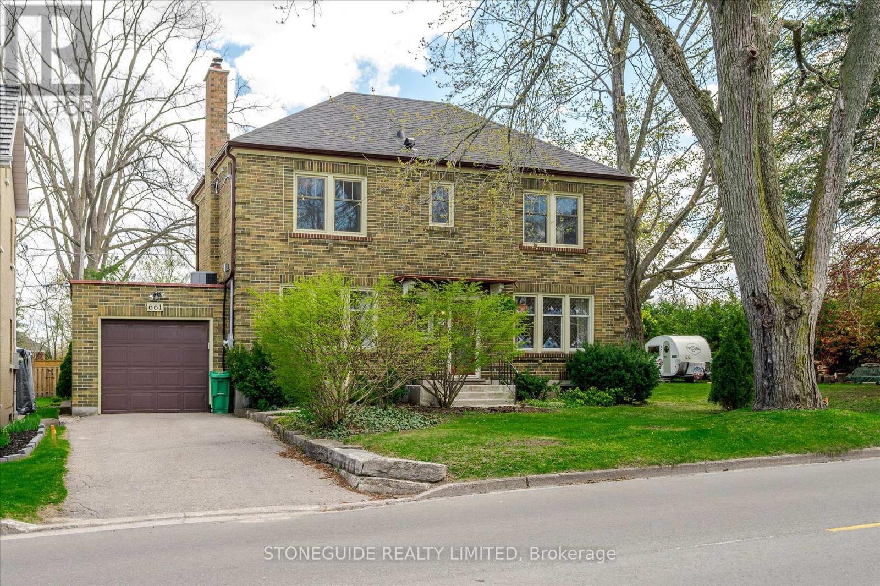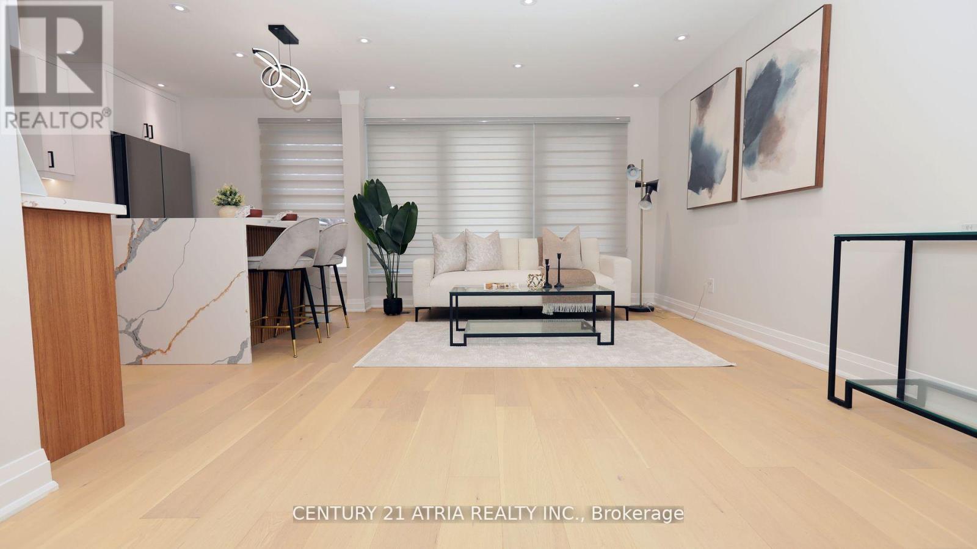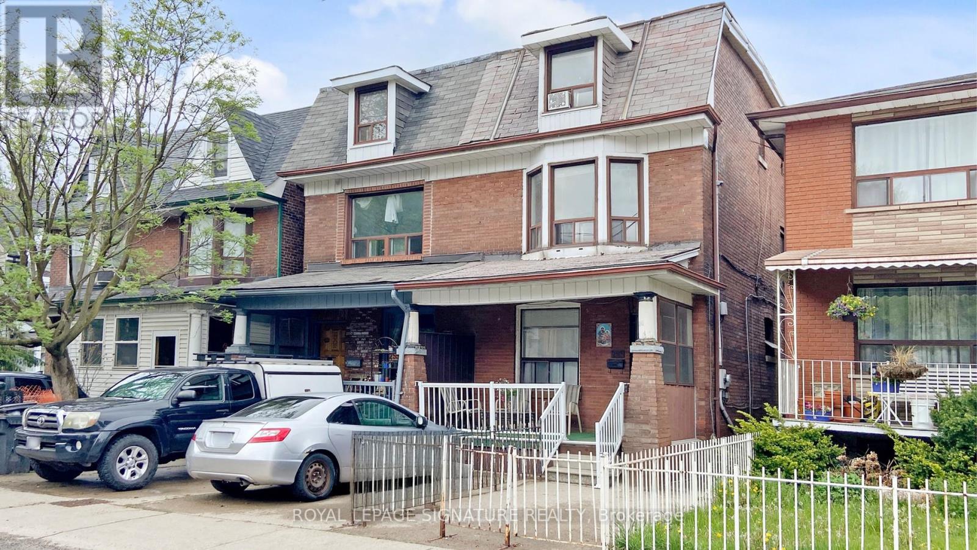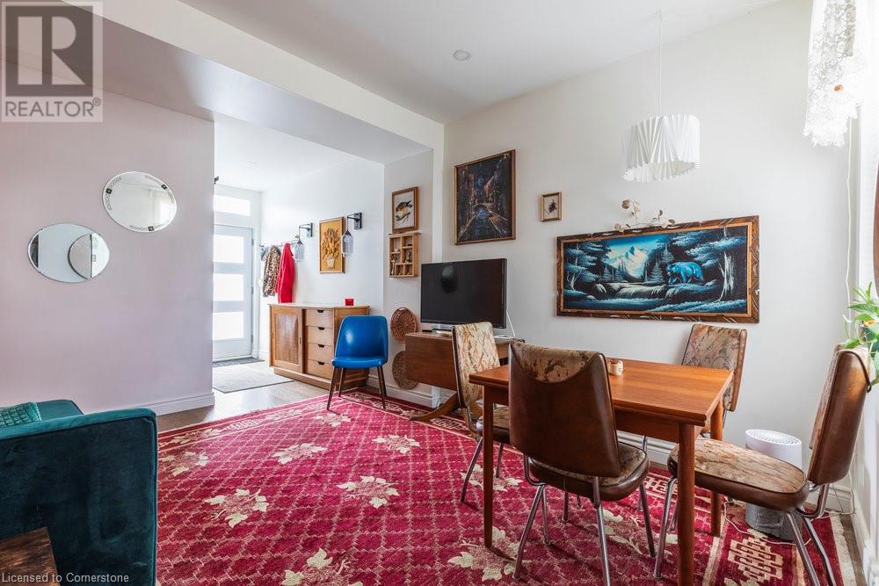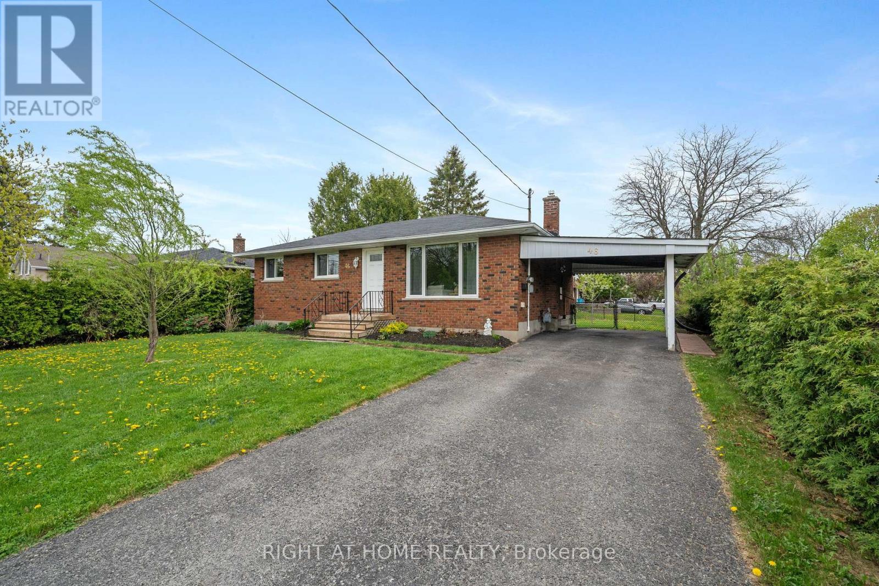520 Sweets Portage Road
Georgian Bay (Baxter), Ontario
Waterfront Building Lot on Gloucester Pool Prime Location! Incredible opportunity to build your dream home or cottage on this well-treed, waterfront lot on Gloucester Pool. Enjoy easy year-round access just minutes off Highway 400 ideal for weekend getaways or full-time living. The shoreline is owned, offering some of the best fishing in the region. One lock from Georgian Bay. With a mature forest backdrop and a peaceful setting, this rare offering combines natural beauty, privacy, and convenience. Don't miss out on this sought-after piece of paradise! (id:49269)
Royal LePage Lakes Of Muskoka - Clarke Muskoka Realty
67 Ruskview Road
Kitchener, Ontario
Pride of ownership is evident here .Welcome to your new home! This 1 owner Forest Hill bungalow is perfect for the first time buyer or people downsizing, and its move in ready. This 2 bedroom and 2 bath home can be converted back to a 3 bedroom if needed in the future. Updates include steel roof, new a/c updated electric panel, updated kitchen and s/s appliances. Finished family room in the basement with bar and electric fireplace. Newer windows and doors, siding and composite deck with retract awning ,and 2 storage sheds amongst the flower beds. This is an absolute must see. I look forward to showing you this home Sunday May 18th from 2 to 4 pm. (id:49269)
Royal LePage Wolle Realty
1545 Concession 6 Woodhouse
Simcoe, Ontario
Stunning custom bungalow built in 2005, set on a picturesque 1-acre lot surrounded by open fields, young forest, and a scenic ravine. Offering over 4,300 sq. ft. of finished living space, this beautifully designed home features vaulted ceilings, radiant in-floor heating, and premium finishes throughout. The open-concept main floor showcases a grand living area with soaring cathedral ceilings, maple kitchen cabinetry, high-end stainless steel appliances, and heated tile flooring. Wired for sound throughout, this home is perfect for both relaxing and entertaining. The spacious primary suite includes a walk-in closet and luxurious 5-piece ensuite. Three additional bedrooms and four bathrooms in total provide plenty of space for family or guests. Enjoy the outdoors on the brand new rear deck or take advantage of the incredible 60’ x 30’ workshop with hydro—ideal for hobbies, storage, or business use. The oversized 3-car attached garage (approx. 1,300 sq. ft.) is fully insulated and features in-floor heating for year-round comfort. Conveniently located just 30 minutes to Hamilton, 10 minutes to Simcoe, and 15 minutes to Port Dover. Pool table included. A rare opportunity to own a fully upgraded, turn-key home on a private country lot with modern comforts and room to grow. (id:49269)
RE/MAX Escarpment Realty Inc.
24 Johnson Landing Road
Kenora, Ontario
This charming 800 sq.ft. 2 bed, 1 bath home offers a modern layout with fresh upgrades throughout. The U-shaped kitchen is both functional and stylish, perfect for everyday living. Major updates in 2022 include new flooring, paint, trim, recessed lighting, and a 12x22 wired, heated, and partially insulated garage. The roof and furnace were upgraded in 2013, with the furnace recently re-certified for peace of mind. Double pane vinyl windows enhance energy efficiency. Enjoy the park-like outdoor space featuring a newer fire pit and a spacious 400 sq.ft. rear deck—ideal for relaxing or entertaining. Located on a quiet dead-end road just 8 minutes from downtown. Taxes $2100.00 2025 Propane $2100.00 year, Hydro $160.00 month. Propane Tank rental $220.00 year. (id:49269)
Century 21 Northern Choice Realty Ltd.
14 Turnbull Road
Hamilton (Dundas), Ontario
Welcome to this beautiful and private 3-bedroom, 1.5-bathroom home located in the heart of Pleasant Valley one of Dundas most desirable communities. Just a short stroll to downtown and steps from the scenic rail trail, with easy access to Ancaster, this home offers the perfect blend of character, lifestyle and convenience. Curb appeal abounds with fresh exterior paint, vibrant flower beds, a newer roof (2021), stone veneer accents and parking for up to five vehicles creating a warm and inviting first impression. Inside, you'll find a seamless mix of classic charm and modern updates. Original hardwood flooring brings warmth and character, while the updated chefs kitchen (2019) features ample cabinetry, recent appliances, and elegant parquet floors. Additional improvements include fresh interior paint, a new furnace and AC (2022), and a fully finished walkout lower level with new pot lights and vinyl flooring. The spacious laundry area includes a 2-piece bathroom and access to a large crawl space offering vast storage. Out back, enjoy a private, low-maintenance yard with lush gardens, two patios and recent privacy fencing. A standout feature is the fully heated and air-conditioned 10x10 accessory building currently set up as a home office, it's ideal for work, creative pursuits or a quiet retreat. There's also a separate shed for convenient outdoor storage. Don't miss this opportunity to own a picture-perfect home in one of Dundas most sought-after neighbourhoods. Book your showing before its too late! (id:49269)
Royal LePage State Realty
166 Giles Street
London East (East M), Ontario
Welcome to 166 Giles Street a beautifully updated 2+1 bedroom cottage-style home nestled in a quiet, family-friendly East London neighbourhood. This move-in ready gem offers an open-concept layout with a bright all-season sunroom that floods the home with natural light, plus a fully finished basement for added living space. The private, fully fenced backyard is a true retreat, featuring a built-in grill station, detached single-car garage, and parking for up to four vehicles, along with a handy storage shed. Recent updates include the kitchen, bathroom, basement renovations, roof, and smoke/carbon monoxide detectors (all completed in 2020), with central air providing year-round comfort. Ideally located near schools, groceries, public transit, and just minutes from the 401, this charming home offers the perfect blend of character, convenience, and functionality an ideal opportunity for first-time buyers, downsizers, or anyone seeking a peaceful place to call home. (id:49269)
The Agency Real Estate
661 Weller Street
Peterborough Central (Old West End), Ontario
THIS HOUSE IS A MUST SEE ! OLD WORLD CHARM AND CHARACTER ENHANCED WITH SUBSTANTIAL UPDATING MAKES THIS A TRULY UNIQUE HOME. THIS 3 BERDROOM PLUS SUN ROOM /OFFICE, CENTRE HALL PLAN, BOASTS BEAUTIFUL HARDWOOD FLOORING ON MAIN AND UPPER LEVELS. NATURAL TRIM AND GORGEOUS STAIRCASE ATTEST TO CRAFTSMANSHIP FROM YESTERYEAR. TASTEFULLY UPDATED KITCHEN (202O) WITH BREAKFAST BAR AND GRANITE COUNTERTOPS OPENS TO THE SPACIOUS EATING AREA WITH LEADED GLASS WINDOWS, THE FORMAL LIVING ROOM FEATURES WOOD BURNING FIREPLACE, CUSTOM BOOK CASE WITH BENCH SEAT AND LEADED GLASS WINDOWS AS WELL. TASTEFUL PRIMARY WITH AMPLE SPACE FOR LARGE BEDROOM SUITE, COZY 3 SIDED SUNROOM OVERLOOKS THE REAR YARD AND MAKES FOR A WONDERFUL GET-A-WAY ROOM IDEAL FOR READING OR ENJOYING SOME SOLITUDE. THE LOWER LEVEL OFFERS A COZY REC ROOM WITH WET BAR, 2 PC BATH AND WORKSHOP/LAUNDRY. COVERED DECK JUST OFF THE KITCHEN AND LOWER PATIO MAKE THE BACK YARD OASIS A SOUGHT AFTER LOCATION TO UNWIND. NEWER 200 AMP BREAKER PANEL WITH ALL KNOB AND TUBE REMOVED IN 2019, ROOF RESHINGLED IN 2022, SINGLE CAR GARAGE WITH TRIFOLD DOOR AT REAR ALLOWING EASY ACCESS TO YARD. NOTE: 665 WELLER ST IS A NEWLY SEVERED 49' X 118' LOT AVAILABLE SEPERATELY OR AS A PACKAGE. LIST PRICE IS $275000. (id:49269)
Stoneguide Realty Limited
306 - 10 Graphophone Grove
Toronto (Dovercourt-Wallace Emerson-Junction), Ontario
Experience modern urban living at Galleria on the Park. This brand-new 2-bedroom plus den suite features rare 10-foot ceilings, expansive windows, and an east-facing balcony with stunning views of Toronto's skyline. The open-concept layout offers a sleek kitchen with built-in appliances, quartz countertops, and a spacious living and dining area. The enclosed den with a door and window is perfect for a home office or guest room. Located in a vibrant, master-planned community near Dufferin and Dupont, you're just steps to TTC, parks, shopping, dining, and more. Enjoy access to one of the areas most extensive amenity packages. Includes 1 parking spot, 1 locker, and window coverings. (id:49269)
Real Broker Ontario Ltd.
713 - 55 Ontario Street
Toronto (Moss Park), Ontario
Welcome to East 55 Condos! This stylish Jr 1-bedroom features a bright open layout with 9' exposed concrete ceilings, floor-to-ceiling windows, and stunning south-facing views. Enjoy a sleek kitchen with gas cooking, quartz counters, and stainless steel appliances. Steps to King St E cafes, transit & more. Building amenities include a rooftop terrace, outdoor pool, gym, party room & visitor parking! (id:49269)
Chestnut Park Real Estate Limited
67 Tecumseh Drive
Aurora (Aurora Heights), Ontario
Fully Renovated Semi Detached Single Family Home In Aurora Heights By Permit; This beautifully updated semi-detached home in sought-after Aurora Heights offers luxury, comfort, and incredible investment potential. Renovated from top to bottom with permits, both the main floor and basement feature modern finishes, new layouts. The main floor boasts an open-concept design with hardwood floors, pot lights, a stylish kitchen with a large island and stone countertops, three bedrooms, a sleek 3-piece bathroom, and convenient laundry. The basement approximately 1,000 sqft has been completely transformed, offering a spacious gym area, playroom, two full 3-piece bathrooms, dedicated laundry, and plenty of storage. Functional layouts for both levels are available. Located near top schools, shopping, the community center, and just minutes from Yonge Street, this home is perfect for families or investors. Move-in ready and in a quiet, family-friendly neighbourhood don't miss your chance to see it! (id:49269)
Century 21 Atria Realty Inc.
92 - 6047 Highway 89
New Tecumseth, Ontario
Fabulous "tiny home" overlooking the Nottawasaga River! Enjoy your morning coffee on the front deck in peace! This is an ideal spot for those looking to get away from it all yet minutes to all the amenities required in todays world. This 4 yr old home is cozy, trendy, and full of vibes to lift your spirit. Located in a 4 season park next to the Nottawasaga Inn Resort. (id:49269)
RE/MAX Hallmark Chay Realty
3839 Front Street S
Uxbridge, Ontario
Welcome to the Hamlet of Goodwood a prime location, min to Uxbridge and Stouffville. Pride of Ownership throughout and boasts a professionally landscaped 100' x 300'lot. Serene elevated backyard featuring huge interlock patio with plenty of seating areas for large gatherings. Enjoy 11' x 11' Gazebo while viewing all the beautiful gardens. This raised bungalow was fully renovated and updates include front door, kitchen, island (seats 4), granite counters with all stainless steel appliances open concept overlooking dining room. Charming large primary bedroom and full 4 piece ensuite. 2 gas fireplace inserts for comfort, shingles and most recently composite board and batten siding to enhance street appeal. Separate entrance to lovely rec room, office, bedroom and 3 piece bath. Huge laundry room and separate utility/storage/workroom, make it your own. Potential in-law suite. 1 owner is a registered real estate sales representative. (id:49269)
Main Street Realty Ltd.
180 Foucault Drive
Espanola, Ontario
Escape to nature with this beautifully private 3-bedroom, 2-bathroom home nestled on 4.39 acres surrounded by mature maple and pine forest. Enjoy the convenience of main floor living in a thoughtfully laid-out home featuring a full bathroom, a half bath with laundry right off the foyer, and a detached garage for added storage and functionality. Located just a short walk from Clear Lake, this property offers easy access to kayaking, swimming, and fishing, along with miles of nearby trails for hiking, snowshoeing, and snowmobiling—making it the perfect four-season retreat. Experience the beauty of lakeside living without the premium costs of direct waterfront ownership. Tucked away from the road, the home offers a peaceful and secluded setting ideal for relaxation. As a bonus, a fully insulated sleep camp with hydro provides a perfect space for guests, extended family, or a creative studio. Whether you're enjoying the vibrant fall colours, paddling on a warm summer day, or exploring snowy trails, this property is a true Northern gem. Coming home has never felt so relaxing. (id:49269)
Your Move Realty Inc.
29 Alden Square
Ajax (Northwest Ajax), Ontario
Freshly painted and impeccably maintained, this stunning Cottingham Model in the desirable Nottingham community offers over 4,800 sq. ft. of luxurious finished living space on a premium ravine lot with a walkout basement that is great for multigenerational families or grown up children. The main floor features an open-concept layout, highlighted by a top-quality kitchen white cabinetry and stainless steels appliances, a large center island that is ready for all your family occasions and gatherings. The spacious cozy family room features a gas fireplace, pot lights and large windows that brings nature in. Enjoy the convenience of garage access and a second-floor laundry room with five spacious bedrooms. Primary bedroom has a 5 pcs en suite and super large walk in closet also you get the convenience of another bedroom that has 3 pieces ensuite. The professionally finished basement with aseparate entrance and walkout to the backyard includes two additional bedrooms, a spacious recreation room, a second kitchen, and a luxurious 5-piece bath complete with a whirlpool tub. A perfect blend of elegance, comfort, and functionality this home is move-in ready. (id:49269)
Century 21 Leading Edge Realty Inc.
Bsmt - 6275 Maple Gate Circle
Mississauga (Lisgar), Ontario
This property is fully furnished with a queen size bed, bed covers, sheets, pillows, blankets, a study desk, study chair, large mounted T.V., computer monitor, sofa bed, washer and dryer, semi equipped kitchen with plates, tea cups, glasses, forks, knives, spoons, cooking utensils, microwave, kettle, toaster, towels for the bathroom, garbage bin for kitchen and bathroom, art work in bathroom and living room, mirror in bedroom and 2 lighting sconces in bedroom. (id:49269)
Keller Williams Real Estate Associates
1304 - 1815 Yonge Street
Toronto (Mount Pleasant West), Ontario
Stylish Davisville Corner Loft! 1+1 Bed! 1.5 Bath! N/W Views. Elevate your lifestyle in this sophisticated corner loft featuring soaring 10' ceilings and sweeping northwest views. Thoughtfully upgraded kitchen with stainless steel appliances, quartz counters & waterfall island flows into a bright open-concept living/dining area - perfect for entertaining. Enjoy a rare 260 sq ft wraparound terrace with two separate walkouts, perched above Toronto's lush Beltline Trail. Located in a meticulously maintained, upscale building featuring 24-hour concierge, ample visitor parking, and an array of premium amenities. Includes 1 parking + locker. Just steps from Davisville Station, shops, parks & Top-tier neighbourhoods. (id:49269)
Berkshire Hathaway Homeservices Toronto Realty
Harvey Kalles Real Estate Ltd.
253 Gladstone Avenue
Toronto (Little Portugal), Ontario
Great Opportunity In The Heart Of Little Portugal! High Demand Location, End-Unit Townhome Feels Like Semi With 2+1 kitchens, 2+1 Bathrooms, 6+2 Bedrooms! This Massive Property Has Endless Potential, Rent And Receive Great income, Live In One Unit And Rent 2 Others To Keep Your Costs Down, Also Great For Extended Family. Fully Renovated Basement With New Water Heater & New Electrical Board. Legal Parking Spot In Downtown Core. Spectacular location, Just Steps To Some Of The Best That Downtown Toronto Living Has To Offer: Shops, Restaurants, Nightlife. Family-Friendly Things Like Schools, Parks, And Daycares. Excellent TTC Access + Easy Access To Lakeshore/Gardiner And More! (id:49269)
Royal LePage Signature Realty
121 Hanna West
Windsor, Ontario
Clean and freshly painted one bedroom one bath apartment with no stairs, private outdoor patio and On site coin-op laundry. Great South Downtown location near major bus routes, shopping, schools, Jackson Park and minutes to FCA Assembly Plant, EC Row Expressway and Caesars Windsor. $1200.00 plus Hydro. Landlord pays for heat. First/Last and credit check required. Street parking. (id:49269)
RE/MAX Preferred Realty Ltd. - 584
279 Wilson Street
Hamilton, Ontario
279 Wilson Street is a charming semi-detached home in the heart of Hamilton – minutes away from downtown, restaurants, bars, parks, shopping, transit and so much more. This well-maintained and upgraded home features a primary loft bedroom with five-piece ensuite bathroom, a second bedroom on the main level, and additional two-piece bathroom. Lovingly upkept with upgraded kitchen (2024), upper-level front windows (2021), furnace (2020) and water heater (purchased outright 2020). The back patio is an inviting space to showcase your green thumb and unwind in the summer evenings, or retreat to your loft bedroom and soak in the clawfoot tub. Skip the condo and the condo fees! 279 Wilson Street is ideally suited for those looking to spend less and have access to your own private outdoor space. (id:49269)
Coldwell Banker Community Professionals
220 Ancaster Avenue
Ottawa, Ontario
Welcome to 220 Ancaster Avenue - tucked into the heart of Woodpark, a west-end neighbourhood where quiet streets, urban convenience, and natural beauty all come together. Just steps from the Ottawa River Parkway and minutes to Westboro, this location offers the perfect blend of access and escape. Step inside to a bright, open main floor where large windows fill the living and dining areas with natural light - ideal for entertaining or everyday living. The kitchen features durable countertops, abundant cabinetry, and a granite breakfast bar for casual mornings, flowing effortlessly into the formal dining area and inviting living room. A walk-out to the backyard adds to the home's functionality. The unique split-level design offers space for everyone. Just a few steps up, you'll find three spacious bedrooms, a full bathroom, and a versatile loft perfect for a home office or reading nook. The top level is a true retreat - featuring a private primary suite with its own balcony, cozy fireplace, walk-in closet, and ensuite bathroom. The lower level expands your living space even further, with a generous family room, oversized windows, an electric fireplace, a powder room, laundry area, and a bonus room that can serve as a fifth bedroom or office. And the showstopper? A private indoor pool - your very own year-round wellness escape. From there, step out to a beautifully landscaped backyard with a deck, patio, gazebo, and lush green space - perfect for summer gatherings or quiet evenings. The finished basement adds a rec room and ample storage, making this home as practical as it is charming. Walkable to Carlingwood Mall, Farm Boy, and Westboro Village, with both New Orchard and Lincoln Fields LRT stations close by for a quick downtown commute. Britannia Beach, Parkway bike trails, and top schools are all nearby. 220 Ancaster Avenue isn't just a place to live - it's a place to thrive. (id:49269)
Exp Realty
497 Hilson Avenue
Ottawa, Ontario
Welcome to 497 Hilson, a beautifully updated 3+1 bedroom home located in the heart of Westboro, backing directly onto Iona Park. Situated on an extra-deep 128 foot lot, this home offers rare park-side living with incredible natural light and privacy, thanks to floor-to-ceiling windows framing the lush backyard views. Freshly painted and thoughtfully refreshed, the home boasts new tile, shower/tub, in all upstairs bathrooms, a newly finished laundry room, and new flooring in the lower level, offering a turnkey experience for modern family living. The main floor features an open-concept layout with hardwood flooring throughout, a generous dining area perfect for entertaining. The chef's kitchen includes quartz countertops, stainless steel appliances, and a breakfast bar with extra seating. A cozy main floor family room with a gas fireplace provides the perfect gathering spot, all while enjoying the serene park views out back. Upstairs, you'll find three bedrooms, including a primary suite with double closets, and a spa-inspired ensuite featuring a newly finished walk-in shower. One bedroom is currently outfitted with a Murphy bed and cheater ensuite. The fully finished lower level adds flexible living space with a large family room, fourth bedroom or office, full bathroom, and ample storage perfect for growing families or visiting guests. Steps from the lower level lead to the garage for convenience. Located steps from Westboro Village, with easy access to the Queensway, public transit, and top-rated schools and with Iona Park featuring a wading pool, skating rink, and playground right in your backyard, there's truly something for everyone. Don't miss this rare opportunity to own a move-in ready home in one of Ottawa's most vibrant and family-friendly neighbourhoods. (id:49269)
Royal LePage Team Realty
703 - 242 Rideau Street
Ottawa, Ontario
Discover the ultimate urban lifestyle at 242 Rideau St, where luxury meets convenience in Ottawa's bustling downtown! This stunning condo boasts a beautiful kitchen with quartz counter tops, stainless steel appliances, and gorgeous maple hardwood floors. Unit has been freshly painted and is move-in ready. (Some photos virtually staged) Unbeatable location with Ottawa U just a short stroll away and the Rideau Centre Shopping Mall right around the corner for all your shopping needs. Enjoy exceptional building amenities including an indoor pool, a state-of-the-art fitness centre, and a private theatre for entertainment. With easy access to public transit and a wealth of dining and entertainment options, this condo offers the best of city living. Don't miss your chance to experience comfort and convenience at 242 Rideau St. Contact us today for more details!, Flooring: Hardwood, Flooring: Carpet Wall To Wall. PARKING AVAILABLE FOR RENT (id:49269)
Royal LePage Team Realty
5665 Woodland Boulevard
Niagara Falls (Hospital), Ontario
Welcome to this beautifully maintained upper-level unit with a main-floor layout, offering comfort, privacy, and elevated living. Flooded with natural light, this spacious home features four bedrooms and a well-appointed four-piece bathroom. The open-concept main floor flows seamlessly into a sunroom and patio that overlook a generously sized backyard perfect for relaxing or entertaining. Enjoy peace and tranquility while being just minutes from shops, banks, parks, schools, freeways, public transit, and school bus routes. This home is the perfect blend of comfort and convenience, and its move-in ready. Make this inviting space your new home! (id:49269)
Royal LePage Credit Valley Real Estate
46 St George Street
Kawartha Lakes (Lindsay), Ontario
Welcome Home! Nestled in a sought-after East end neighbourhood, this charming all brick bungalow offers exceptional versatility and comfort for a variety of lifestyles. Beautifully maintained with upgraded electrical and pot lights, the main level features a modern kitchen complete with gas stove and glass mosaic backsplash. The bright and spacious open-concept living and dining areas allow for easy entertaining with three bedrooms and a well-appointed 4-piece bathroom rounding out the main level. Enjoy your early morning coffee in the bonus sunroom or use it to escape the bugs in the evening while enjoying a glass of wine! The fully finished lower level presents an outstanding in-law suite. Complete with a second kitchen, 3-piece bathroom, massive rec room, additional bedroom + shared laundry, an office and plenty of storage! nThis space would be ideal for multigenerational living or welcoming your extended family. Outdoors, you'll love the benefits of the oversized corner lot with private fenced yard, mature trees and two storage sheds. Call your fav REALTOR and come see St. George today!! (id:49269)
Right At Home Realty

