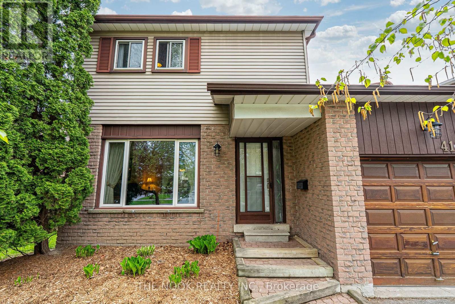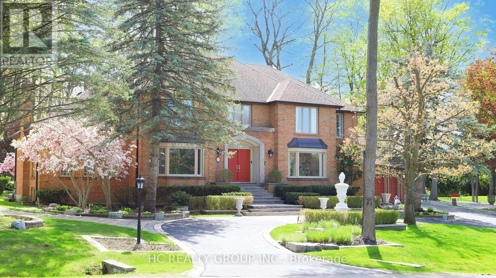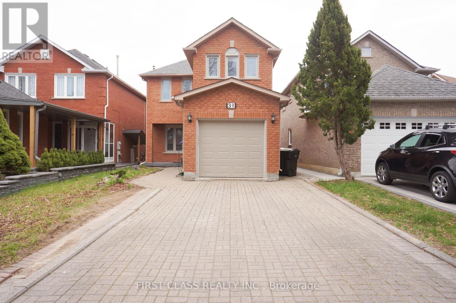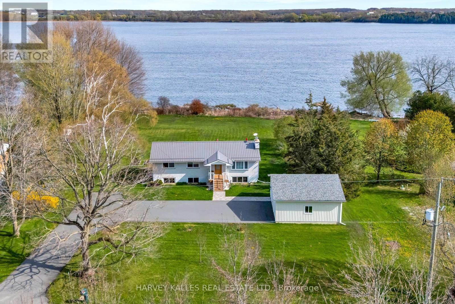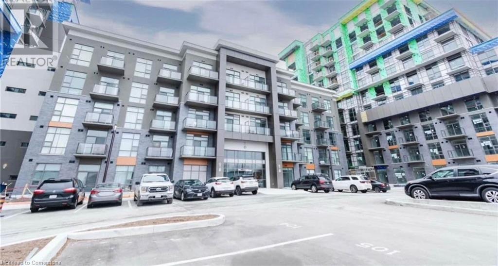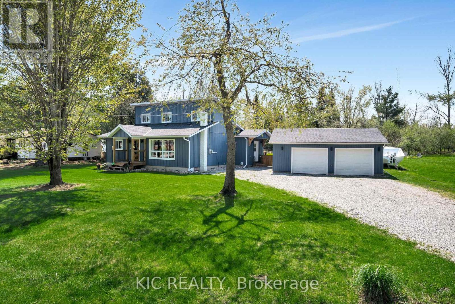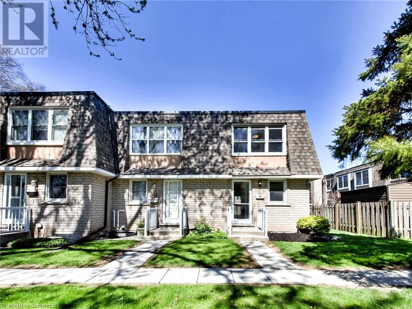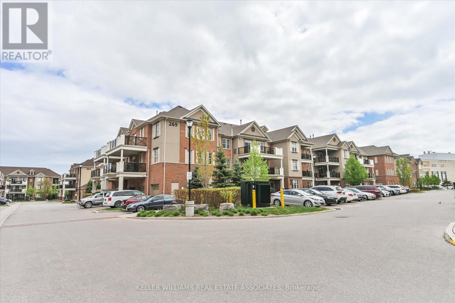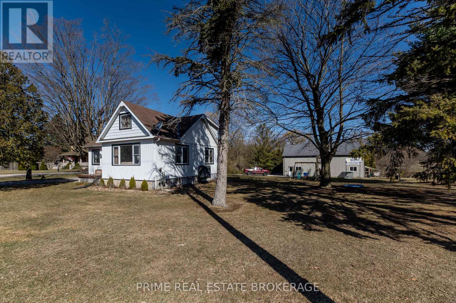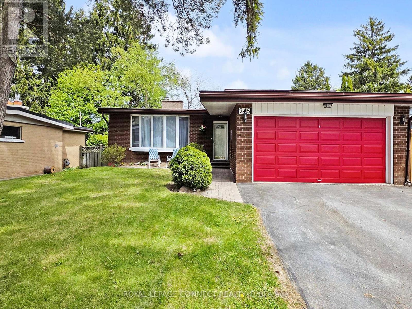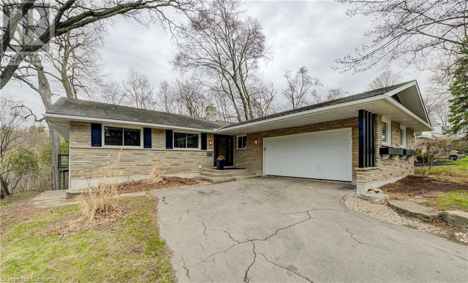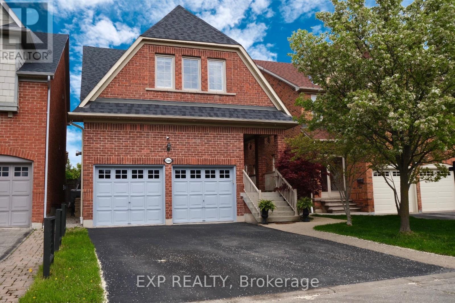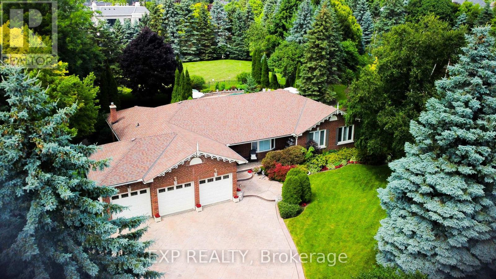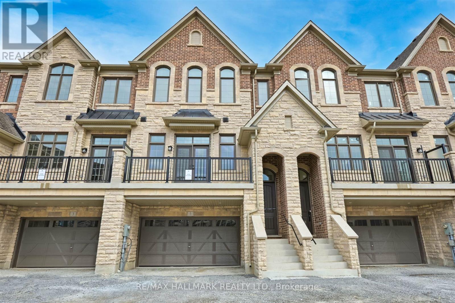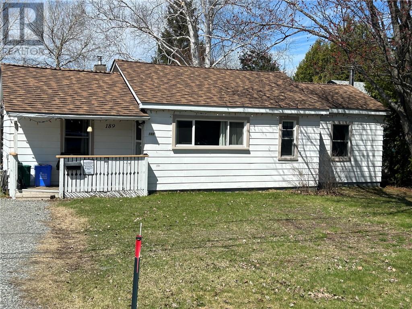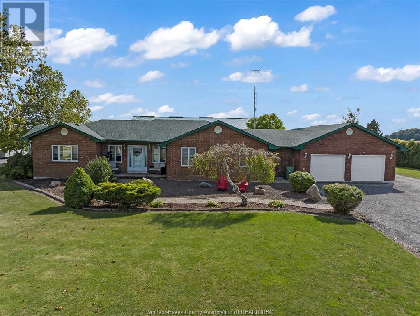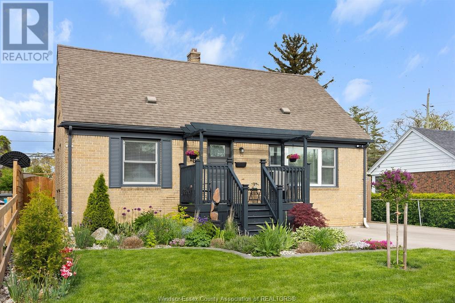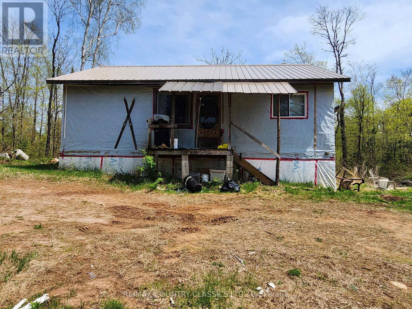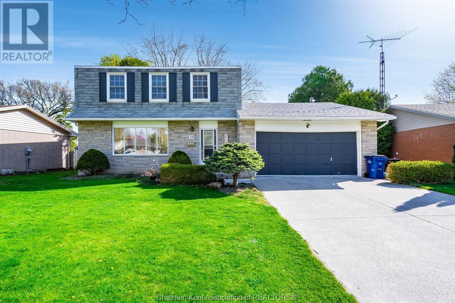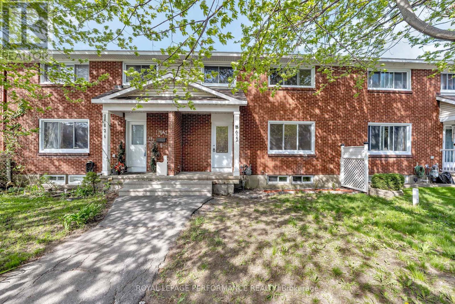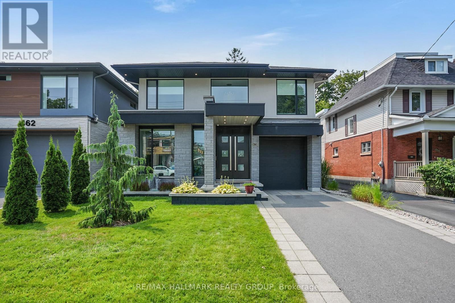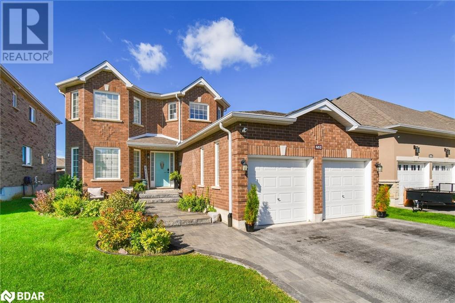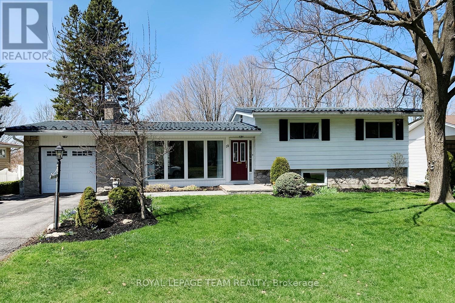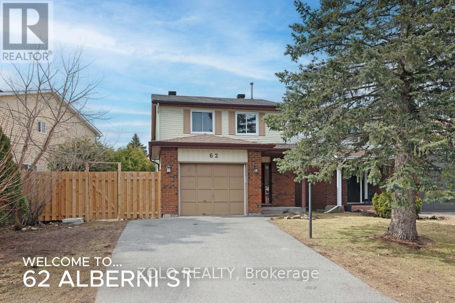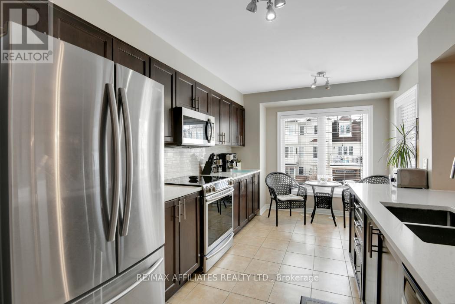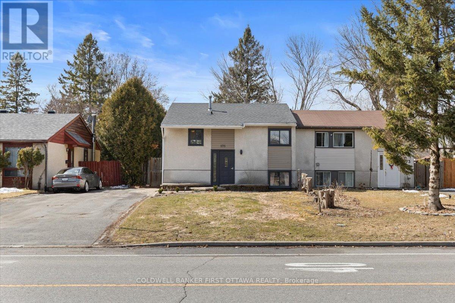24 Stephen Street
Cambridge, Ontario
Welcome to West Galt and 24 Stephen St! This lovely bungalow offers 4 bedrooms (with opportunity to add another in the lower level), 3 bathrooms and a finished basement blending comfort and functionality. Situated on a great size lot and a view in the backyard that is sure to impress. These are rare; no neighbours behind, surrounded by nature, mature trees and wildlife as though you were in Muskoka, trail and access to the pond (winter skating – yes), and greenspace for the kids or pets to explore and play. The view will offer something new and exciting with each of our great Canadian seasons. The fully renovated main floor offers large windows and skylights to add brightness and allows for views you won’t want to miss. With an updated kitchen , bathrooms, flooring, with access to a new deck, borrowed space from the garage to allow for a pantry and flex place – all making this lovely home move in ready. What about the updates you cant see; insulation, new subfloors, all new electrical, and plumbing. There is more! The spacious yet cozy walkout lower level offers large windows to enjoy views of the sunsets and snowfalls with the crackling of a wood burning stove, space to hold game/ movie nights, not to mention sleepovers with friends or cousins plus a conveniently located bathroom. A micro-office for the family member needing complete quiet to work or study plus storage to spare. This home being in a desirable neighbourhood of Cambridge, with top-rated schools, parks, and walking trails, a family-friendly community with easy access to amenities, historic downtown Galt, and the Grand River is something you must see! Book your showing today or visit us at the open house May 17 and 18. (id:49269)
Peak Realty Ltd.
2 Eastpine Drive
Markham (Milliken Mills West), Ontario
Welcome to this stunning all-brick detached home, Situated on a premium lot with no sidewalk. As an end-unit, enjoy enhanced privacy, two generous yard spaces, and an abundance of natural light, courtesy of oversized windows and 9-foot ceilings throughout the main floor. A rare find for gardening enthusiasts, the expansive 5,520 sq ft lot includes a 48.98 ft frontage, a large side yard, and an oversized backyard ideal for growing your own vegetables, designing a private garden, or creating multiple outdoor living zones. Whether you're hosting summer barbecues or unwinding under the stars, this property offers ample outdoor space for every occasion. Inside, the home is carpet-free and freshly painted. The chef-style kitchen is a standout feature, boasting quartz countertops, a matching backsplash, and a smart isolated layout that keeps cooking odors out of the main living areas. Bathrooms have been tastefully renovated with quartz vanities and frameless glass shower doors. All four bedrooms upstairs are exceptionally spacious. The primary suite includes a generous walk-in closet, a dedicated dressing/makeup area, and a luxurious 4-piece ensuite with double sinks. A cozy living room opens to a walkout deck, offering a perfect spot to unwind. Downstairs, the fully finished basement features two additional bedrooms, a full bathroom, a kitchen, living room, and laundry room ideal for extended family or potential rental income. There's also ample space to add a separate entrance from the side yard, offering even more investment potential. All in walking Distance To Pacific Mall, top ranked Milliken Mills High School w/ IB program, Highgate Ps, Library, Ttc, Yrt, Supermarkets. Most convenient location in Markham! Show With Confidence! (id:49269)
Homelife Golconda Realty Inc.
416 Gothic Drive
Oshawa (Eastdale), Ontario
Welcome to 416 Gothic Drive, a fully detached home with a garage and parking for 4 cars in the driveway is a bonus for the family with a trailer or multiple cars. This is a family friendly neighbourhood with schools and parks nearby. With approximately 1700 Sq Ft of living space, this 3 bedroom home features main floor powder room, main floor laundry and garage access, a renovated bathroom on the upper level and a partially finished basement that is a great open space for the teenagers to hang out in.Walkout from the laundry room to the 11'x21' deck that has a gas line waiting for you to bring your barbeque and enjoy the summer sun in this west facing backyard. There is a 200 amp breaker panel and a pony panel, all with copper wiring. The plumbing is copper w/pex in the renovated upper bathroom.Shingles on the house in 2018 and on the garage in 2024, Gas furnace and central ac unit new in 2023. New in 2023, the hot water tank is a rental.2025 new LG clothes dryer, 2024 new dishwasher, 2024 the upstairs bathroom was completely renovated and shut offs were added, the dimple board was added to the floor and behind the shower tile, new tub, toilet, white vanity with marble counter and style mirror and light fixture, large marble floor tile, wall niche and cupboard for storage, wall niche in the shower for bath products and the window above the toilet offers natural light. Come home to your detached home with garage & fully fenced yard (id:49269)
The Nook Realty Inc.
602 - 246 Lester Street
Waterloo, Ontario
Sun-filled northwest corner unit available for lease in the heart of Waterloo University District! This spacious 902 sq ft suite offers 2 bedrooms plus a den (perfect as a 3rd bedroom) and 2 full bathrooms. Enjoy an open-concept layout with high ceilings, a modern kitchen featuring quartz countertops and stainless steel appliances, and easy-to-maintain laminate flooring throughout.One of the condo's party rooms is next door and offers direct access to the balcony. Steps to both universities, transit, shopping, and dining-ideal for students or young professionals. If needed, the furniture shown in the photos can be left for the tenant's use. (id:49269)
Homelife Landmark Realty Inc.
2 Glenridge Drive
Markham (Devil's Elbow), Ontario
Rare opportunity in prestigious Cachet Estates the Bridle Path of Markham. This beautifully maintained estate sits on a premium 1-acre lot with over 270 of frontage and 6,000+ sq.ft. of elegant living space. Nestled in a quiet, tree-lined neighborhood, it offers exceptional privacy and luxury. Features include a professionally landscaped park-like backyard with mature trees, private tennis court, new fence, gazebo, and storage shed. Recently updated family room with panoramic views, high-end kitchen with Sub-Zero & built-in appliances, 10-ft ceiling living room, 3 skylights, games room, media room, wine cellar, etc. Located in one of the GTAs most exclusive neighborhoods, steps to top-ranking Pierre Trudeau High School, community center, skating arena, and library. Just minutes to Hwy 404 and nearby golf courses. Ideal for end-users seeking a move-in-ready luxury retreat or developers looking to build a landmark estate in a premier location. (id:49269)
Hc Realty Group Inc.
31 Elmpark Court
Richmond Hill (Devonsleigh), Ontario
Richmond Hill Prime Area, Top Ranked Richmond Hill High School, Walking Distance to Supermarkets. No Frills Supermarket, Freshway Chinese Supermarket, Numerous Restaurants/Plaza Nearby, Post Office, Shoppers Drug Mart, Bubble Tea, Tim Hortons & McDonalds. 4 Driveway Parking Spaces, Rare Higher than Average Square Footage & Rare Oversize Backyard. (id:49269)
Exp Realty
1583 Lakeside Drive
Prince Edward County (Ameliasburg Ward), Ontario
Let the beauty and tranquility of this stunning brick bungalow on Consecon Lake sweep you off your feet! This home is nestled on a peaceful 1.2 acre lot framed by a side border of lilacs and backed by the shimmering beauty of the lake. Whether you're admiring the swans and herons, soaking in spectacular County sunsets, or out on the water canoeing or kayaking, there's something for everyone to love! Completely updated and thoughtfully upgraded, the bungalow itself is a true pleasure to behold. The open concept floor plan is bathed in natural light and allows the view of the lake to take centre stage. In addition to the open living spaces, there are 3 bedrooms and a fully renovated bathroom on the main floor, and an oversized patio walkout leading to a spacious, sunny south-facing deck. Downstairs, the finished lower level extends the living space with two additional bedrooms, another fully renovated bath, a den, laundry room, and a bright, airy sunroom that offers panoramic lake views and opens directly to the expansive backyard. Outside, the insulated double garage is equipped with an EV charger and plenty of room for your vehicles, workshop, or weekend adventure gear. Too many upgrades to mention, including an 18kw whole home Generac, new windows and hardwood flooring, new metal roof, new siding, sunroom addition, full bathroom renovations, and SO much more. Please see Upgrade List for the full list! A true turn-key escape. ready for you to move in and enjoy waterfront living! Enjoy the best of Prince Edward County living in this easy to access location, only steps from Consecon and Wellers Bay, and minutes to the 401, North Beach, and countless wineries! (id:49269)
Harvey Kalles Real Estate Ltd.
450 Dundas Street East Street Unit# 233
Waterdown, Ontario
This Rare 2-bedroom, 792 SFT with 2 parking spaces and carpet-free condo features unobstructed views, a spacious open living area, a modern TV wall, and a large master bedroom that fits a king-size bed. The building offers fantastic amenities, including a gym, party room, and a rooftop patio. Conveniently located near GO Stations, major highways, shopping centers, and a variety of restaurants, this condo perfectly combines style and convenience. (id:49269)
Right At Home Realty
138 Alpine Lake Road
Trent Lakes, Ontario
Welcome to this beautifully renovated home located in the wonderful waterfront community of Alpine Village, on Pigeon Lake, only 8 minutes from the quaint town of Bobcaygeon. The property's extensive renovation in 2022 has created an open, spacious, well appointed home with custom built-ins, quality finishes throughout and adorable curb appeal. The open concept main floor living and dining rooms flow into the new kitchen addition that features quartz counters, S/S appliances and plenty of storage. Main floor living is easy with a spacious bedroom, 4 piece bathroom, laundry room and walk outs to the back deck, to the screened-in room for 3 season lounging which includes a hot tub for year round soaking and relaxation. The second floor addition boasts a large bedroom, 5 piece bathroom and a large walk in closet.The double car detached garage adds even more storage space for your tools, toys, cars and has a separate 40 amp electrical panel and even a RV plug. This beautifully maintained property also has a newly fenced back yard. Relax, BBQ and dine on the back deck perfect for entertaining your wonderful new neighbours, friends and family. Alpine Village offers a beautiful park, stunning beach for swimming, docking and boat launch. Yearly fees of $175 and a dock fee of $75 enables coveted access to the north end of Pigeon Lake and all the incredible boating the Trent System has to offer. Come kick back, relax and enjoy lake life in the beautiful Kawarthas! (id:49269)
Kic Realty
153 Limeridge Road W Unit# 16
Hamilton, Ontario
2 + 1 Bedroom, exclusive west mountain complex, extremely well maintained, end unit. Located in a family friendly quiet community, steps away from schools, parks, bus routes, highways and all amenities. Plenty of space and plumbing for an additional bathroom in the Lower Level. Also has private side yard, perfect for outdoor gatherings as well as lots of green space for children and pets. Condo Corp has upgraded fence and deck in back of complex, with private side entrance. Includes private parking spot. (id:49269)
RE/MAX Escarpment Realty Inc.
108 - 269 Georgian Drive
Oakville (Ro River Oaks), Ontario
Exciting Opportunity to Own a Very Unique Townhome in a Perfect Oakville Location! This Well Layed-Out Two Bedroom Unit is Perfect for First Time Buyers, Downsizers, Busy Couples or As A Home Base for Snowbirds or Those Who Frequently Travel and Want A Convenient, Affordable, Upgraded Stair-Free Unit in A Tranquil Setting! Unique to This Unit Along with its Direct Walk-In Stair Free Access From Outside is the Attached Garage and Driveway. Keep Your Car Out of The Elements While Providing Ample Storage, and Enjoy True Two Car Parking. The Unit Itself Is Highly Upgraded and Truly Move-In Ready With High Ceilings, Laminate and Ceramic Throughout with No Carpet, New Stainless Appliances, Wood Cabinetry with Plenty of Storage, A Cozy Open Concept Design, Large Bedrooms with Walk-In Closets & A Huge, Peaceful Covered Patio for Relaxing. This Well Managed Corporation Is Ideally Located within a ONE Minute Walk to Superstore, Wal-Mart, Banks, Restaurants, LCBO & Beer Store, Convenience Stores, Community Gardens, Oak Park Downtown and A Very Short Drive to Lions Valley Park, Sixteen Mile Creek, Off Leash Dog Parks, Longo's, Canadian Tire, Oakville Place, Hospital & Medical along with 403/QEW/407 & GO Train! (id:49269)
Keller Williams Real Estate Associates
5106 - 30 Shore Breeze Drive
Toronto (Mimico), Ontario
Welcome To This Mesmerizing 1 Bedroom +Den Gem, Featuring: Soaring 9Ft Smooth Ceilings W/ Wide,Stunning Views Of Lake & City Skyline, Designated Elevator Access Directly To High Floors, Spacious Den With Sliding Door,Modern Kitchen With: Stainless Steel Appliances (Like-New Condition),Extended Kitchen Cabinets W/ UPGRADED WHITE FINISHING,Under-Mount Sink,Quartz Countertop & Upgraded Backsplash. Upgraded Engineered Hardwood Flooring Throughout, Upgraded Custom Roller Blinds, Upgraded Bath W/Glass-Enclosed Walk-In Shower& /Quartz Countertop, Full-Size Stacked Washer & Dryer,Premium Locker & Parking Spot With EV Charger Upgrade ($4000), Steps Away From The Elevator. As On One Of The Above 50th Floor Units W/ Exclusive Access To The Prestigious Sky Lounge. Wine Storage & Humidor Unit. Outstanding Amenities :Indoor Salt Water Pool/Hot Tub,Gym,Spinning,Yoga/Cross Fit Area,Party RM,2 Outdoor Terraces & Much More (See The Feature Sheet Attached). (id:49269)
Homelife/bayview Realty Inc.
714 - 475 The West Mall
Toronto (Etobicoke West Mall), Ontario
Come See It Before It's Gone! Step Into Style And Comfort With This Beautifully 3-Bedroom, 2-Bath Condo That's Move-In Ready And Sure To Impress. Enjoy Kitchen With Modern Cabinetry And Stainless Steel Appliances Next To Separate Laundry Room Will Added Convenience And Storage. The Spacious Living Room Layout Perfect For Everyday Living And Entertaining. Contemporary Flooring Throughout, And Two Stylish Bathrooms. Storage-in Room With New Installed Shelfs, And 2 Parking Spots Incl. Building Recently Renovated With Upgraded Hallway, Lobby & Elevators - Looks Like A Hotel! (id:49269)
Royal LePage Your Community Realty
22 Oak Street
Simcoe, Ontario
CHARMING HISTORICAL BUNGALOW WITH IN-LAW SUITE IN A PRIME LOCATION! Welcome to your updated bungalow that perfectly blends modern convenience with classic charm, all on a magical double lot. Thoughtfully renovated, it features original wood floors, French doors, 9'7 ceilings and updated in 2022 with new windows, decks, shingles, central air and more. Updates also include a new kitchen equipped with soft grey cabinetry, stainless steel appliances and a stylish backsplash, ideal for culinary enthusiasts. A large dinette with a bank of windows plus a formal dining room with a built in cabinet provide dining options. One floor living includes both a living room and family room bathed in natural light from large windows. The Georgian style covered front porch is perfect for sipping your morning coffee or unwinding in the evening. The detached double garage is great for the hobbies; with parking for two cars, two rooms in the back and a second storey for storage. A true highlight of this property is the breathtaking landscaping; complete with gazebo, tranquil fish pond with a waterfall, original life size wood carvings and dozens of vibrant flowering shrubs, perennials and trees (including redbuds and wisteria) that make the yard feel like a private oasis. Set on a fully fenced double lot with elegant wrought iron fencing and a convenient driveway gate, this property offers privacy and security. A self-contained 1-bedroom in-law suite, currently generating rental income is perfect for guests or additional income! Located in a welcoming neighborhood just five blocks from shopping and directly across from beautiful parkland, this bungalow is not just a house; it’s your new home. (id:49269)
Gold Coast Real Estate Ltd. Brokerage
29 - 5 Invermara Court
Orillia, Ontario
Welcome to a rare offering in the exclusive, gated community of Sophies Landing, where luxury meets lakeside living. This exquisite waterfront home offers breathtaking, unobstructed views of Lake Simcoe from nearly every window, enhanced by a unique custom extension that expands both the main living area and lower level, creating a spacious and seamless flow throughout the home. The elegant cobblestone driveway leads to a rare 3-car parking space, an uncommon luxury in this coveted enclave. Step inside to discover engineered hardwood flooring throughout, soaring vaulted ceilings, and bright open-concept living spaces designed to impress. The formal dining room and inviting living area, complete with a cozy gas fireplace and custom built-in cabinetry, provide the perfect setting for both entertaining and relaxing. The chefs kitchen is a true showstopper, featuring a massive island, instant boiling water faucet, garburator, and top-tier appliances. The main floor includes a beautifully appointed bedroom with a walk-in closet and convenient semi-ensuite access. Upstairs, retreat to your private primary suite featuring a generous walk-in closet, a luxurious 4-piece ensuite, and a dedicated office area. The fully finished walkout basement is flooded with natural light from oversized windows and includes two additional bedrooms, a stylish 4-piece bathroom with steam shower, and a spacious rec room with gas fireplace. Outdoor living is just as impressive, with a brand-new deck, a covered lower veranda, freshly painted exterior, and landscaped private yard. Additional highlights include a large cold storage area, and a new furnace/heat pump and AC. Located just steps from scenic Tudhope Park and tranquil walking trails, and minutes to downtown Orillias vibrant shops, restaurants, and beaches. Amenities Include: Saltwater Pool, Private Sandy Beach, Exclusive Boat Launch & Dock, Clubhouse, Visitor Parking. (id:49269)
Sutton Group Incentive Realty Inc.
898 Stonehaven Avenue
Newmarket (Stonehaven-Wyndham), Ontario
Exclusive enclave of Stonehaven among the finest homes in town | Stunning curb appeal with stone and brick design | Over 5500sqft of finished living space | Quiet location on mature premium sized property | Private and fully fenced backyard with tall trees, sun deck, patio and in-ground pool | Custom interlock pool deck, walkway and drive | Grand foyer with sunken entrance and custom french door entry | Upgraded with premium hardwood floors and marble tiling floor through out main level and bedroom area | Pot lights and tailored window coverings through out all levels | Bright and inviting kitchen space with stainless steel appliances, custom built cabinets, quartz counter tops, breakfast area and walkout to deck | Formal dining room with chandelier | Living room with fireplace and view of the backyard | Oversized windows adorn every room allowing for plenty of natural light | Second floor features five spacious bedrooms with two full ensuite bath | Primary 5pc ensuite with double vanity, separate shower, soaker tub, and walk-in closet | Second bedroom 4pc ensuite with custom vanity | Main bath 5pc with double sink | Lower level fully finished with recreation room, games room, additional bedrooms, and full sized kitchen | Upgraded with quartz counter tops and island with double sink and built-in wine rack | Lower level access from main stairs and separate stairs from main floor mud room area with side entrance and garage access | Huge double car garage with high ceilings and built in mezzanine storage | Qualifies for Stonehaven elementary school, Mazo De La Roche FI public school, and Newmarket high school | Steps to parks and walking trails | Your forever home! (id:49269)
Main Street Realty Ltd.
514-516 St Lawrence Street
North Dundas, Ontario
Stunning Semi-detached double with Expansive 10-Foot Ceilings & Detached Garage! Welcome to this beautifully designed semi-detached duplex, where modern living meets spacious comfort. This home boasts impressive 10-foot ceilings that create an airy, open atmosphere throughout. The large, bright windows flood the space with natural light, highlighting the contemporary finishes and thoughtful layout. Step into the generous living areas, perfect for family gatherings or entertaining friends. The main floor features a seamless flow from the living room to the dining area, offering plenty of room to relax and entertain. The chef-inspired kitchen is equipped with stainless steel appliances, ample cabinetry, and centre island ideal for preparing meals or casual conversations. Upstairs, youll find spacious bedrooms that provide a peaceful retreat, with large windows that overlook the neighborhood. A standout feature of this home is the detached oversized garage, providing secure, off-street parking and additional storage space. Whether you're looking to store your vehicle, seasonal items, or need a hobby space, this garage adds an extra layer of convenience. Outside, enjoy a well-maintained yard with plenty of room for outdoor activities, gardening, or simply relaxing in your own private oasis. Located in a desirable Winchester with proximity to recreation, shopping, and dining, this semi-detached duplex offers the perfect combination of luxury, convenience, and functionality. The larger main unit 514 is vacant but should rent for $2000 or higher and the smaller unit is rented for $1600. Perfect for rental property or live in one unit while renting the other subsidizing your income. C1 zoning, two furnaces, two hot water tanks, separately metered gas and hydro, great central location close to everything and easily rented. Don't miss the opportunity to own this incredible investment opportunity schedule your showing today! (id:49269)
Paul Rushforth Real Estate Inc.
46024 Sparta Line
Central Elgin (Sparta), Ontario
Welcome to 46024 Sparta Line, a beautifully updated country home nestled on half an acre of peaceful, open space. This charming 4-bedroom, 1.5-bathroom home offers the perfect blend of modern comfort and rural living, all while being just minutes from Port Stanley, Port Bruce, Aylmer, and St. Thomas. Inside, youll find thoughtful updates throughout, a spacious main-floor layout and a finished basement that adds extra living space. The upper level features three additional bedrooms, ideal for families or guests. Outside, the star of the property is the 36' x 48' - complete with a 14' door, active plumbing and heated/air-conditioned - a dream space for hobbyists, mechanics, or entrepreneurs. With ample room for projects, storage, and creative ventures, this versatile building is a rare find. Enjoy country living with the convenience of town amenities just a short drive away. Whether you're drawn to the beaches of Lake Erie or the charm of small-town life, this property offers the best of both worlds. (id:49269)
Prime Real Estate Brokerage
245 Port Union Road
Toronto (Rouge), Ontario
Welcome to this well-maintained side-split home in the desirable West Rouge community. Ideally located just steps from TTC transit, local shopping, and with easy access to the 401, schools, and parkseverything a growing family needs is close by.Originally a 4-bedroom layout, the home now features 3 bedrooms, with the former fourth bedroom thoughtfully converted into a formal dining area which could be a super large family room! This space includes two walkouts to the garden and offers excellent in-law suite potential. The bright and airy interior is complemented by hardwood floors, neutral decor, large windows that bring in plenty of natural light, and a cozy fireplace in the living room. (Basement fireplace in as-is condition.)Enjoy summer days on the sundeck or take a dip in the inground pool is perfect for entertaining or relaxing at home. A newly installed furnace (2024) adds peace of mind for years to come.This home offers comfort, flexibility, and a great location all in a family-friendly neighbourhood. Don't miss this West Rouge Gem! (id:49269)
Royal LePage Connect Realty
3 Dilworth Crescent
Toronto (Broadview North), Ontario
Timeless Charm on Dilworth! A stunning, spacious family home nestled on a quiet, tree-lined crescent-your own oasis in the city! This beautifully maintained home boasts an open-concept main floor with a modern kitchen featuring custom cabinetry, quartz countertops, a large island, and a walkout to the backyard - perfect for entertaining. Upstairs, you'll find generous bedrooms with large windows, including a bright and spacious south-facing primary bedroom with a large closet. The finished basement, complete with its own kitchen, bathroom, and separate entrance, is ideal for a nanny suite, in-laws, or rental income. Situated in an unbeatable location, just steps from the vibrant shops and restaurants of the Danforth, top-rated schools, transit, highways, and the new Ontario subway line. Don't miss this incredible opportunity! (id:49269)
Forest Hill Real Estate Inc.
61 Larkspur Crescent
Kitchener, Ontario
Located on a quiet crescent surrounded by mature trees, this beautifully maintained home offers comfort, space, and thoughtful updates throughout. With hardwood floors throughout and a spacious layout, this property is the perfect blend of classic charm and modern living. Step into the elegant formal living and dining rooms, featuring an electric fireplace and a large front window that fills the space with natural light. You’ll be blown away with the professionally renovated kitchen it’s a chef’s dream, complete with high-end finishes and smart design. In floor heating, five burner gas stove, built in oven and a nice deep sink with stunning views of the oasis backyard. Enjoy the luxury of the huge family room addition, filled with natural light thanks to skylights and large windows — the perfect place to gather or unwind. Upstairs, you’ll find three generous bedrooms and a beautifully updated main bathroom. On the mid-level, there’s a versatile office or fourth bedroom, ideal for working from home or accommodating guests. The lower level offers a cozy family room with a gas fireplace, perfect for movie nights or quiet evenings. The addition extends into the lower level as well, providing a spacious studio, exercise room, or creative workspace. With 2 full bathrooms, a landscaped yard, and multiple living areas, this home has all the space your family needs — in a location you’ll love. Furnace 2025 Roof 2024 Kinetic water purification system (id:49269)
Peak Realty Ltd.
279 Ferndale Place
Waterloo, Ontario
Is it the finest listing on the nicest street in all of Waterloo Region? Maybe.* Don't let the modest classic mid century modern frontage fool you, once inside this home opens up to many wonderful spaces and large windows throughout. A walk out bungalow, designed to sit behind adjacent homes, giving panoramic views from almost all principal rooms of the mature forest/nature. Many trees over 100 years old are on the property and street. A major addtion reimagined the home, meshing mid century feel with modern finishes. The kitchen/living area is open but not a bland box. This space flows from the bright, large, functional kitchen into a wonderful gathering place with awe inspiring views. This is a special place for family and entertaining. The master bedroom is a private setting with an ensuite that is top of class, tranquil, a spa like experience. A walk out to a separate balcony, for a morning coffee or a quiet evening, completes this space. Main floor laundry rare in a 1960's home. The basement really isn't a basement with walk out and floor to ceiling windows in a couple of the rooms. An entertainment area for movie nights as well as a warm family room to gather around. The main bedroom on this level has huge windows with great forest views. This might be the nicest room in the home, a special place. This home could easily be have second/bright kitchen downstairs as plumbing is in place. This allows for second suite or conversion to duplex. Plumbing for 2nd laundry in place too. Close to the expressway, universities, shopping and transit, the location is exceptional and the 60 acre park a rarity in a central location. Come have a look, there is nothing quite like this home in this region. A special place great for dog walkers, nature lovers and is a birding paradise. Google the Record article which mentions why Ferndale is the nicest street in the region. (id:49269)
Royal LePage Wolle Realty
3312 - 308 Jarvis Street
Toronto (Church-Yonge Corridor), Ontario
Experience unobstructed South views of the CN tower and urban living at its finest in this newly built 2+1 bedroom, 2-bath condo located in the heart of downtown Toronto. Both bedrooms feature floor-to-ceiling windows, offering an abundance of natural light throughout the space. The sleek, open-concept layout includes a contemporary kitchen equipped with high-end appliances ideal for everyday cooking or hosting guests. Residents enjoy access to a range of upscale amenities, such as a yoga studio, library, sun deck, fitness centre, rooftop terrace, lounge, meeting room, and 24-hour concierge. Just steps from College subway station, Eaton Centre, vibrant dining options, TMU, U of T, George Brown College, and more. (id:49269)
Forest Hill Real Estate Inc.
3305 Weatherford Road
Mississauga (Churchill Meadows), Ontario
Stunning executive 3 bedroom 4 bathroom family home in prime Mississauga location! Extensive renovations and updates throughout from top to bottom. Designer decor and open-concept layout offer the perfect combination of space, comfort, and modern design. Totally renovated gourmet kitchen with an oversized island that walks out to a beautifully landscaped backyard. Entertainers and homeowners dream! The basement is functional with a brand new bathroom and an extra bedroom for guests or additional family members. School is at the end of the street. Located close to public transit, highways, parks, shopping, and all other amenities. Don't miss this opportunity! (id:49269)
Exp Realty
287 Burns Boulevard
King (King City), Ontario
An incredibly rare opportunity to own a gorgeous bungalow in King City just a 10 minute walk to the GO Station! This massive 131x261 foot lot has beautiful, sprawling landscaping surrounding a large pool and entertaining area. 3 car garage with storage, custom impressed concrete driveway, private yet inviting entranceway into the home with 3 large bedrooms on the main floor including a huge primary with 5 piece ensuite and walk-in closets, main floor laundry room, huge living room, sitting room with fireplace, upgraded kitchen and appliances including stone counters, dedicated dining area and massive finished basement including 5 piece bathroom with soaker tub, bar & entertaining area which could be a kitchen and 2 more bedrooms. Gym and games area completes this incredible home. King City in Ontario offers a blend of natural beauty and convenient amenities, making it a desirable place to live. It's known for its rolling hills, kettle lakes, and forests, while also providing easy access to Toronto and Barrie. The community features a variety of local attractions, including a hockey arena, community hall, library, and sports park. Some local hotspots include: Established in 1851, Hogan's Restaurant for generations has been a part of King City and York Region. Whether it is your first visit, or you are one of the many patrons who visit Hogan's Restaurant often, you will be wrapped in the historic ambiance of this beautiful upscale eatery. Marylake Retreat, Country Apple Orchard Farm, Pine Farms Orchard and King Township Museum. Additionally, Cardinal Golf Club, Briarwood Farms, and Tasca Park are also well-regarded. (id:49269)
Exp Realty
5 West Village Lane
Markham (Angus Glen), Ontario
Welcome To 5 West Village Lane, An Executive Townhome By 'Kylemore' Nestled In The Prestigious Angus Glen Community. Backing Onto Mature Trees And The Lush Greens Of Angus Glen Golf Course, This Home Offers Luxury Living In An Unbeatable Setting. Approximately 2,600 Sq. Ft. Of Refined Space With 10 Ceilings On The Main Floor, Quartz Countertops, And Premium Wolf/Sub-Zero Appliances In A Chef-Inspired Kitchen Complete With Pantry And Servery. Enjoy Elegant Finishes Throughout, Including 5" Hardwood Flooring, And A Walk-Out Terrace Perfect For Entertaining. The Spacious Primary Suite Features A 9 Ceiling, 5-Piece Ensuite, And Quartz Counters. Generously Sized Second And Third Bedrooms, A Media Room, And Ground-Level Laundry With Walk-Out To A Private Garden Complete The Layout. Located In A Vibrant And Family-Friendly Neighborhood, This Home Is Close To Top-Ranked Schools, Community Centres, And Boutique Shopping. A Perfect Blend Of Tranquility And Convenience. (id:49269)
RE/MAX Hallmark Realty Ltd.
189 Ridgemount Avenue
Greater Sudbury, Ontario
Welcome to this charming 2-bedroom, 2 bathroom bungalow nestled on an exceptional double lot surrounded by mature trees in a quiet, family-friendly neighborhood. Whether you're starting out or settling into retirement, this home offers the perfect balance of privacy, comfort, and convenience. The oversized lot provides room to garden, entertain, or simply enjoy the peaceful natural setting. Inside, the layout is functional and right, with plenty of potential to personalize and make it your own. Located within a two minute walk to street transit stop and within 20-minute walk to schools, restaurants, churches, 4 playgrounds, and a ball diamond, this home is ideally positioned for easy living. Moonlight Beach is only 3.8 KM away- perfect for those who love the outdoors. If you've been itching to buy a home that's affordable, full of potential, and truly yours to shape, this is the opportunity you've been looking for. Come see what's possible- your next chapter starts here. Or maybe you are thinking long term? With a double-wide lot, there may be potential to split the lot or add a secondary unit- a great option for future value (Buyer to verify with city) (id:49269)
Royal LePage North Heritage Realty
3770 E Trout Lake Road
Estaire, Ontario
Escape to the tranquil shores of Trout Lake in Estaire! This charming year-round cottage offers nearly an acre of privacy, stunning waterfront views, and low taxes—just $1,649/year. The main home features 2 bedrooms, 1 bath, and an open-concept layout that opens to a wraparound deck right at the water’s edge. A separate 2-bed, 1-bath guest house is ideal for hosting friends and family, while the 24x28 detached finished garage has plenty of room for all your toys. The gentle breeze off the lake isn’t only refreshing, but helps you enjoy the outdoors with less hassle of those pesky bugs. Set on the peaceful and picturesque Trout Lake—known for its clear waters, great fishing, and recreational opportunities—this is true waterfront living just outside the city. Whether you’re casting a line, kayaking at sunset, or simply relaxing on the deck, this property delivers the perfect northern escape. Don’t miss your chance to own a piece of paradise! (id:49269)
Exp Realty
926 Willowdale Avenue
Toronto (Newtonbrook East), Ontario
**Beautifully Renovated** Recently----------***$$$ Spent on Renovations***-----------Charming----Impressive/Captivating--Open Plan Layout/Stylish Renovation----------Super Spacious Living/Dining Rooms & Large/Upgraded--Updated Kitchen Combined & Featuring Large windows with Abundant Natural Lighting/Garden View in Living/Dining Room***Elegantly-arranged/Good Size of All Bedrooms--Overlooking Garden-view with Large Windows,Mirrored closet***Separate Entrance to A Large Open Concept Rec Room Includes a Kitchen, Bathroom & 3Bedrooms(Potential----Potential Rental Income Opportunity or Family Entertaining Place)------Eat-In Kitchen Combined with Spaciously arranged, Open Concept/Massive Rec Room, Large with Windows 3Bedrooms & -------TOO MANY TO MENTION TO THE UPGRADED LISTS------Newer Furnace,Newer Elec Panel,newer Ele Sub-panel for the Basement,Newer Kit(Main),Newer Appl,Newer Countertop,Newer Backsplash,Extra Kit with Appl(Basement),Newer Washrooms,Newer Windows,Newer Shingle Roof,Newer Hardwood Floor,Newer Doors & Baseboard,Newer Trims,Newer Pot Lighting & Chandeliers,Newer Main Entrance Dr,Fenced Private Backyard & More---------Suitable For Families/End-Users Or Investors***Convenient Located To Yonge St,Subway-Shops,Parks & More------Perfectly Move-In Condition Home (id:49269)
Forest Hill Real Estate Inc.
4006 Cosenza
Windsor, Ontario
Don't miss this incredible opportunity to own a beautifully updated home in one of South Windsor’s most desirable neighborhoods. This property boasts a bright, open-concept design throughout the entire house, offering a modern and spacious feel. The main floor features 2 generously sized bedrooms, ideal for family or guests. Upstairs, you’ll find a private and expansive primary bedroom retreat, complete with a luxurious ensuite bathroom and a walk-in closet. The lower level offers a second full kitchen and 2 additional bedrooms, making it perfect for an in-law suite or potential rental income. With two separate entrances, the home is well-suited for multi-generational living or investment purposes. Enjoy the convenience of being just minutes from shopping centers, parks, playgrounds, and top-rated schools—everything you need is within a 10-minute drive. (id:49269)
Deerbrook Realty Inc.
16925 Lakeshore Road 303
Lakeshore, Ontario
Rarely does a property offer both a home and outbuildings in such pristine condition! Set on over 2 acres in Tilbury-Lakeshore, this beautifully maintained brick ranch features an inviting open-concept layout with a spacious family room, 9-ft ceilings, large windows, a cozy fireplace, and patio access. It has 3 bedrooms, 2 baths, including a primary suite with ensuite and private walkout to sunroom. The oversized 2-car attached garage provides convenient inside entry, while ample outdoor space allows for additional parking for cars and RVs. Exceptional outbuildings include a 4,800 sq ft (60' x 80') riding arena (2016) and a 1,600 sq ft (40' x 40') insulated pole barn (2007) with water, power, tack room, and hay storage. The 2+ acres provide ample room for paddocks, or other outdoor activities. Updates include paint, windows, doors, shingles, bathrooms, closet organizers, and an invisible pet fence. Home currently utilizes a cistern well with filtration system, and sellers have a quote available for a new drilled well. Fast internet available - Star Link (Fiber is coming soon). Quick commute to Windsor & Chatham via County Rd 42 & Hwy 401. This home and property must be seen to appreciate. (id:49269)
The Dan Gemus Real Estate Team Ltd.
1080 Belle Isle View
Windsor, Ontario
WELCOME TO 1080 BELLE ISLE VIEW. DISCOVER THIS CHARMING BRICK 1.5 STOREY HOME NESTLED ALONG A PICTURESQUE TREE-LINED BOULEVARD IN A HIGHLY SOUGHT AFTER RIVERSIDE NEIGHBORHOOD CLOSE TO ALL AMENITIES INCLUDING GREAT SCHOOLS, WALKING TRAILS, BEAUTIFUL PARKS, SHOPPING AND MORE. THIS 3 + 1 BEDROOM, 2 BATH HOME WITH MASTER AND NICE ENSUITE ON SECOND FLOOR, GORGEOUS MAPLE KITCHEN WHICH OPENS TO A WARM & INVITING SUNROOM - PERFECT AS A DINING AREA WITH LOTS OF NATURAL LIGHT, HARDWOOD FLOORS. LOWER LEVEL HAS A FINISHED FAMILY ROOM, PERFECT FOR ENTERTAINING OR A HOME GYM, AND 4TH BEDROOM/OFFICE, WORKSHOP AREA W/LOTS OF STORAGE AVAILABLE. RECENT UPGRADES INCLUDE NEW FURNACE IN DEC’24 AND TANKLESS WATER HEATER IN DEC’24, NEW DECORATIVE FENCING & GATE. ALL APPLIANCES INCLUDED,BRAND NEW WASHER & DRYER IN DEC ‘24. NICELY LANDSCAPED TREED LOT WITH PLENTY OF CURB APPEAL, ENJOY ENTERTAINING & OUTDOOR BBQ’S, STORAGE SHED, CONCRETE DOUBLE DRIVEWAY WITH LOTS OF UPGRADES.THIS LOVELY HOME IS READY FOR YOU TO MOVE IN AND MAKE IT YOUR OWN! CALL LISTING AGENT FOR MORE INFO. (id:49269)
Remo Valente Real Estate (1990) Limited
2910 Weslemkoon Lake Road
Tudor & Cashel, Ontario
Are you looking for a recreational property? This property offers a 768 sq ft insulated cabin with hydro on 29 acres of wooded land. The camp provides a one-bedroom, open concept living/dining/kitchen area with walk out from living area, storage room, shed and outhouse. Finishing will be required. The land has a variety of trees, vegetation and wildlife and is located on a paved township maintained road with cell reception. Enjoy the easy access to numerous lakes for boating, fishing, and outdoor adventures. If you are looking for a hunting camp or a weekend retreat this is the place. The property is part of the forest management program. There is Crown land on north-east corner of property. Great spot for hunters or recreational enthusiasts. The Seller/Brokerages hold no liability for person or persons walking the property accompanied or unaccompanied (id:49269)
RE/MAX Country Classics Ltd.
33 Sioux Drive
Chatham, Ontario
Immaculately well kept and cared for home on Chatham's beautiful south side. This incredible family home features 4 bedrooms, 1.5 baths, a double car garage and huge rear yard. Plenty of space for the whole family. The main floor is bright and clean with fresh décor and modern updates. Featuring main floor living room, formal dining room with breakfast nook, 2 pc bath plus beautiful family room with access to rear yard patio. Upper level features 4 bedrooms and 4 pc bath. Lower level recreation room/games room, laundry and loads of storage. The vast rear yard has loads of space for play and relaxation as well as low maintenance gardens and newly planted apple tree. Upper shingles recently updated (2024). Don't miss your opportunity to own this beautiful home right here in CK! Call to book your personal viewing. (id:49269)
Realty House Inc. Brokerage
69 Blue Heron Lane
Frontenac Islands (The Islands), Ontario
Exceptional Waterfront Living on Howes Island. Welcome to 69 Blue Heron, a beautifully updated 3+1 bedroom, 3 full bathroom home nestled in the quiet, sheltered waters of Johnson Bay. Set along the scenic St. Lawrence River, this turnkey property offers an incredible lifestyle, whether as a year-round home or tranquil getaway. Enjoy direct river access and breathtaking sunrise views from your newer dock, ideal for boating, fishing, or simply soaking in the peaceful surroundings. Inside, the home features cathedral ceilings and a bright four-season sunroom/dining area that brings the outdoors in all year round. There are two fireplaces in the main living room and another in the finished basement, offering cozy comfort on cooler days. The heart of the home is the beautifully reimagined open-concept kitchen, designed to impress with a massive island that comfortably seats six. Whether you're preparing a meal, hosting friends, or gathering with family, this space offers the perfect blend of function and flow. Over the past five years, the home has seen extensive updates: engineered hardwood throughout the main and second floors, durable laminate in the basement, all new baseboards, and stylish plumbing fixtures. Other upgrades include new exterior doors, select new windows, a water purification system, a newer furnace and air conditioning system, and a 1.5-car garage. Two expansive decks extend your living space outdoorsideal for relaxing or hosting by the bay. A rare opportunity to own a move-in-ready home on Howes Island, where peaceful island living meets the comfort of modern updates. (id:49269)
Engel & Volkers Ottawa
622 Borthwick Avenue
Ottawa, Ontario
Well-maintained, natural light-filled 3-bedroom, 2 full bathroom home with a smooth, easy-flowing layout. Spacious living areas and a functional design make it perfect for everyday living. Enjoy a private sunny backyard with a deck, great for relaxing or entertaining. Conveniently located close to grocery stores, public transit, and schools. This home is perfect for young families or first-time home buyers. Hardwood floors refinished (2025), Freshly painted main and second floor (2025), replaced all outlets and light switches (2025). Great for young families or first time home buyers. 24 hours irrevocable on all offers. (id:49269)
Royal LePage Performance Realty
6 Queensline Drive
Ottawa, Ontario
Welcome to 6 Queensline Drive! This beautifully maintained and upgraded 2-storey home is situated in one of Ottawa's most sought-after neighbourhoods - Qualicum. Located in close proximity to parks, schools, shopping, recreation and more, this location has it all. Enter through the bright and inviting foyer that leads into the open-concept living room area, complete with a cozy fireplace - perfect for reading a book or winding down at the end of a busy day. Adjacent to the living room is the dining area that flows seamlessly into the spacious kitchen. The kitchen features stainless steel appliances, tiled kitchen backsplash, a breakfast bar, sleek white cabinets, and lots of counterspace - perfect for preparing meals and hosting. A powder room rounds out the main level of the home. Upstairs, you will find the spacious primary bedroom that features a modern 3-piece ensuite bathroom, as well as three additional bedrooms and a 3-piece bathroom. Downstairs, the basement offers a bright and spacious recreation room, as well as a laundry room with a washer & dryer, and additional opportunities for storage. The attached garage of the property is insulated and heated, offering polyurea flooring. Stepping outside to the big backyard of the home, beautifully landscaped by 360 Landscaping, you'll find a wooden deck with a built-in bench, as well as a stone patio that is great for hosting outdoor gatherings, BBQs, and gardening. Don't miss out on this chance to live in a turn-key home, in one of Ottawa's most vibrant neighbourhoods. (id:49269)
Engel & Volkers Ottawa
6 - 1238 Marenger Street
Ottawa, Ontario
This bright and airy 2-bedroom top-floor corner unit offers 1100 sq' of living space. The open-concept living and dining area boasts vaulted ceilings and a cozy gas fireplace. The kitchen is well-equipped with generous cabinetry, a pantry, and plenty of counter space. Enjoy your morning coffee on the balcony while soaking up the sunlight. The spacious primary bedroom includes a walk-in closet. Additional highlights include fresh paint throughout, low condo fees, one surfaced parking space, and visitor parking. Excellent location, conveniently located just off the highway and a short walk to the Jeanne d'Arc LRT station. (id:49269)
RE/MAX Hallmark Realty Group
61 Sunvale Way
Ottawa, Ontario
Welcome to this beautifully maintained 3 bed, 4 bath home thats full of charm and thoughtful upgrades-perfect for modern living! From the moment you arrive, you will notice the fantastic curb appeal, highlighted by a modern stone walkway and sleek Glow Stone permanent exterior lighting (2023) along with the roof installed in 2020, adds peace of mind. Step into the spacious foyer and into the bright living and dining room with warm hardwood flooring that flows into the cozy family room featuring a gas fireplace - perfect for relaxing evenings. The kitchen offers plenty of space to cook and gather, with an island for extra prep room and patio doors that lead to your landscaped backyard oasis. Enjoy evenings under the pergola, unwind in the hot tub, or host friends on the stone patio surrounded by easy-care gardens and a Shed. Upstairs, youll find three generous bedrooms, including a spacious primary retreat with a walk-in closet and your own ensuite featuring a large soaker tub. The professionally finished basement is a great bonus space with an additional bathroom - ideal for movie nights, a home gym, or a fun games room. All of this in an unbeatable location! Walk to the Ottawa River and the scenic Chapman Mills Conservation area, where the paths lead to the iconic Vimy Memorial Bridge. Just around the corner you have easy access to shops, restaurants, schools, parks and more. This home checks all the boxes!! (id:49269)
Right At Home Realty
458 Tweedsmuir Avenue
Ottawa, Ontario
Discover a modern, low-maintenance home in Westboro with luxury finishes and abundant natural light. The open-concept main floor with 10' ceilings is perfect for entertaining, featuring a bright kitchen with high-end Thermador and Bosch appliances. A striking glass staircase overlooks the 15ft kitchen island, enhancing the airy design. 9' ceilings grace the 2nd floor with a primary suite w/ floor-to-ceiling Pella windows and a grand ensuite with a central soaker tub, oversized shower, 2x vanities, and a state-of-the-art toilet. The expansive walk-in closet with custom millwork offers ample and functional storage. Enjoy serene views from the two east-facing bedrooms. The second-floor laundry room includes abundant storage, a sink, and folding space. The basement features a guest bd, full bath, family rm with a coffee bar, and a cigar lounge (currently used as a gym). Hydronic heated floors in basement and main level. This home epitomizes modern luxury and convenience in vibrant Westboro! (id:49269)
RE/MAX Hallmark Realty Group
452 Greenwood Drive
Essa, Ontario
**All-Brick Morra-Built 2-Story Home in Prime Angus Location** Discover this stunning all-brick two-story home, located in one of Angus’s most desirable neighborhoods. This property boasts 3 spacious bedrooms and an array of features perfect for family living: **Elegant Hardwood Floors**: Beautifully maintained throughout the main living areas. **Separate Dining Room**: Featuring custom built-in cabinets, perfect for hosting and storage. **Eat-In Kitchen**: Walk out from the kitchen to a premium, fenced, private lot with a gorgeous stone patio and a charming gazebo—ideal for outdoor entertaining. **Cozy Main Floor**: Includes a living room with a fireplace and an additional sitting room for relaxation or gathering with guests. **Second Floor**: Offers spacious bedrooms, including a luxurious primary bedroom with an ensuite bath and a main bath for the family. **Finished Basement**: Complete with a family room, bar, pool table, and an additional bedroom—perfect for extended family or guests. There’s also a large utility/storage room for added convenience. **Main Floor Laundry**: Enjoy the convenience of main floor laundry, making chores a breeze. This home is perfect for families seeking comfort, space, and style in a premium location. Don’t miss out on this beautiful gem! (id:49269)
Exp Realty Brokerage
19 Pinepoint Drive
Ottawa, Ontario
Welcome to 19 Pinepoint Drive, a lovely split level gem on very quiet street in the sought after community of Lynwood Village, beautifully maintained by the same owner since 1966. Nestled on a premium lot with NO REAR NEIGHBOURS, this home is a short walk to shops, restaurants, parks and all of the amenities that make Bells Corners a wonderful place to live. Offering 3+2 bedrooms and 2.5 baths, this spacious layout includes an L-shaped living room with a large picture window and gas fireplace with stone surround. The updated kitchen, with room for small table and chairs, features stainless steel appliances and granite counters. A few steps down, you will find a convenient mud room with closets, and backyard access. Upstairs, the primary bedroom offers dual double closets and a two-piece ensuite bath. Two additional bedrooms are generously sized, plus an updated main bath and linen closet complete this level. Oak strip hardwood throughout main level and second level. The lower level offers a large family room and two versatile rooms, perfect for bedrooms, offices or hobbies. The basement includes a flex space that could be used as a workshop or exercise area, three-piece bathroom, laundry room and utility/storage room. Enjoy outdoor living in the fully fenced backyard with an interlock patio, lush lawn, and a garden shed. Some updates include: Front Walkway (2021); Dining Room & Living Room Windows, Front Door, Garage Door (2015); Chimney repointed (2013); Furnace, A/C, HWT (2011); Metal Roof, Eavestrough, Insulation, All Other Windows (2010). Walking distance for the kids to Entrance Pool, Donoghue Memorial Park, and miles of NCC trails for hiking, biking and cross-country skiing. A rare find in Lynwood Village, this may be the home you've been waiting for!! Some photos virtually staged. (id:49269)
Royal LePage Team Realty
22 Graham Street
Carleton Place, Ontario
Welcome to your dream home in the sought-after neighborhood of Carleton Place built by Longwood Homes! This 2726 sqft , 2018-built single home offers 4 bedrooms, 3.5 baths with a double car garage that sits on a large lot surrounded by a fenced backyard. Additional side entrance to mud room. The spacious main level boasts a 9-foot smooth ceiling, a formal dining room, living room, and family room covered by hardwood floors. This is further enhanced by pot lights, plenty of windows for abundant natural light, a delightful chef's kitchen offering an extended quartz countertop with a breakfast bar, undermount double sink, a walk-in pantry, and SS appliances. The extensive open concept great room, enhanced by a gas fireplace, is ideal for hosting and entertaining large gatherings. An elegant staircase leads to the upper level where you will find a primary bedroom, two large walk-in closets and an ensuite with double sink. The upstairs is complemented by a guest bedroom with its own 3-piece ensuite bathroom and a large walk-in closet, two additional sizable bedrooms and their own walk-in closets, plus a full bathroom and laundry. The pristine basement is awaiting your finishing touches that offers endless possibilities, includes roughed-in . Furthermore, enjoy an expansive backyard presenting tranquility, privacy, and plenty of space to relax or entertain. This amazing home is in a quiet family-oriented neighborhood; close to schools, parks, restaurants, shopping, hospital, highway 417, and leisure activities by Mississippi River. 24 hours irrevocable on all offers. (id:49269)
Exp Realty
62 Alberni Street E
Ottawa, Ontario
Dream big and live bigger! Imagine this: your very own single-family detached home in the heart of Barrhaven for the price of a townhome. This isn't just any home, its a gem waiting to be yours. Step inside this pristine, move-in-ready home, boasting 3 generous bedrooms and 2 sparkling bathrooms, all complemented by a finished basement perfect for movie nights, playtime, or your own personal hideaway. This home sits on a large, private lot nestled in a sought-after, tranquil neighborhood of Barrhaven on the Green. Now, lets talk comfort and peace of mind with a newer furnace and AC installed in 2019, roof 2016 and gas stove 2024. And for those sunny weekends, head out to your private, fenced backyard oasis. Picture yourself firing up the BBQ with a natural gas hookup, hosting friends on the expansive patio, or tending to your lush garden with the handy shed, keeping everything organized. Location? Its a winner! From parks to schools to shopping, you'll have everything you need within arms reach. This is more than a house its a lifestyle upgrade, perfect for growing families or savvy investors looking for their next smart move. Homes like this don't wait forever..........seize the opportunity to own a home in one of Ottawa's most desirable areas. (id:49269)
Zolo Realty
1015 Alenmede Crescent
Ottawa, Ontario
Nestled in a serene neighborhood, this charming detached family home exudes warmth and comfort. As you enter, the inviting living room features a spacious bay window that floods the space with natural light, highlighting the cozy ambiance created by the wood-burning fireplace a perfect spot for family gatherings and quiet evenings alike. Adjacent to the living area is a family room on the main floor, providing an ideal space for relaxation and entertainment. The updated kitchen is a culinary delight, showcasing stainless steel appliances and adorned with two large windows allowing for a light and airy space. Throughout the main and second floors, hardwood flooring adds an elegant touch and enhances the homes inviting character. The primary bedroom serves as a private oasis, complete with an updated ensuite for added convenience. Two additional bedrooms offer ample space for family, guests, or a home office, ensuring comfort and versatility. Fully finished basement boasts large family room. Step outside onto the deck, where you can enjoy alfresco dining or lounging while overlooking the above-ground saltwater pool a refreshing retreat during the warmer months. The attached single garage provides convenient parking, while the driveway accommodates up to two vehicles. With proximity to parks, shopping, and transit options, this home strikes an ideal balance between suburban tranquility and urban convenience, making it perfect for those seeking a welcoming and functional living space. Close to parks, shopping, and transit. (id:49269)
RE/MAX Affiliates Realty Ltd.
2618 Baynes Sound Way
Ottawa, Ontario
You won't want to miss out on this exceptionally well-maintained freehold end unit. Main level features a large foyer, powder room, laundry room and storage space and entrance from the garage. On the second level is a bright and spacious kitchen with a sitting area by two windows bringing in lots of natural light.. Kitchen features quartz counter tops, stainless steel appliances, with an induction stove. The kitchen boasts plenty of storage space and a breakfast bar. The large and bright living room includes a fireplace and mantle. The spacious dining area is off the kitchen and has two French doors that lead to the patio deck, great for barbecues or just soaking in some sun. Upstairs, the primary bedroom is generously sized with a sitting area with two windows and a walk-in closet. The second generously sized bedroom offers a custom-built-in closet. Every detail has been thoughtfully updated with quality finishes and stylish upgrades. This home is move-in ready and designed to impress. A/C, Roof 2023 with 50-year warranty. Perfectly situated on a quiet street within walking distance to schools, parks, recreation and more. The shed is great to store your extras, freeing up space in the insulated garage. You also have your own laneway-not shared. (id:49269)
RE/MAX Affiliates Realty Ltd.
175 Castlefrank Road
Ottawa, Ontario
Bright, stylish, and move-in ready! This beautifully updated semi-detached ranch-style bungalow is nestled in the heart of sought-after Kanata's Glencairn, offering the perfect blend of comfort, space, and modern finishes. Situated on an extra-long lot, the home boasts exceptional outdoor potential ideal for gardening, entertaining, or simply enjoying the peaceful space. Step inside to discover a sun-filled, open-concept layout with spacious rooms and a warm, inviting feel throughout. Tasteful renovations have elevated every corner, including a refreshed kitchen with contemporary finishes, a beautifully renovated bathroom, upgraded flooring, and updated lighting that brings a modern touch. The large lower-level family room offers fantastic bonus living space perfect for movie nights, a playroom, or a home gym. Located just minutes from top-rated schools, parks, shopping, and transit, this home checks all the boxes for easy and stylish suburban living. A rare find in one of Kanata's most desirable neighbourhoods, come see for yourself! (id:49269)
Coldwell Banker First Ottawa Realty
18668 Concession 2 Road
North Glengarry, Ontario
Apple Hill ! Nestled on a sprawling 66-acre private, treed lot, this stunny property offers the ultimate tranquility. Bungalow built in 2011 > Lovely & unique home radiates warmth and charm, exceptional window size. Insulated Concrete Form (Nadura Foundation). Main floor features open concept featuring 9' ceilings and good quality finishes, bright kitchen with plenty of cupboard space, a dining room with plenty of natural light, in the living room a gas fireplace for gatherings with friends and family or relax, on the main floor two bedrooms. The basement is finished and features in floor radiant heat as well as a wood stove. Large recreation room as well as a full bathroom, laundry room, utility and cold room. The exterior features a metal roof with stone and vinyl siding. The property is bisected by the Beaudette River and features multiples bridges on site for safe crossing. Further to the south of the home there is a isolated hunting camp 24'x20' which is heated by a wood stove and features, kitchen /living room area, 1 bedroom and a washroom. Hunters paradise ! Also on site a Detached Garage 20'x24', Isolated Shop 30'x30' with 9' garage doors with a wood burning stove, 2 Gazebos, Shed, a shelter for the trailer 24'x14' and a man made pond +- 75'x150' Country Living for a connection with the nature (walking trails, hunting, snowmobile and 4 wheeling). Discover your own private oasis, immerse yourself in the natural beauty. * Flooring : Ceramic and Hardwood ** This is a linked property.** (id:49269)
Agence Immobiliere Vachon-Bray Inc.



