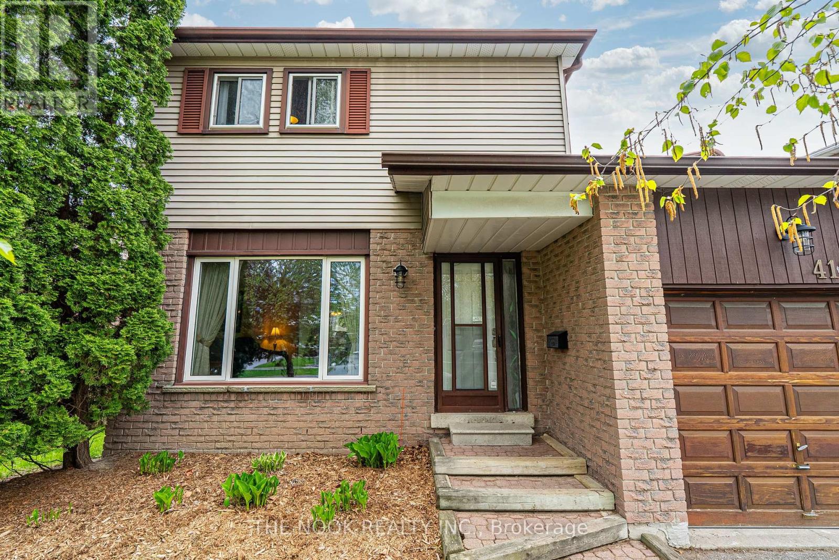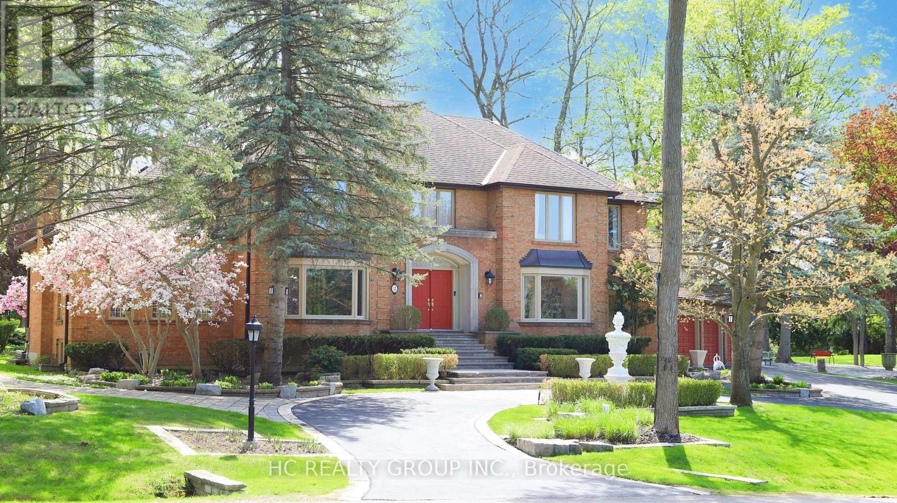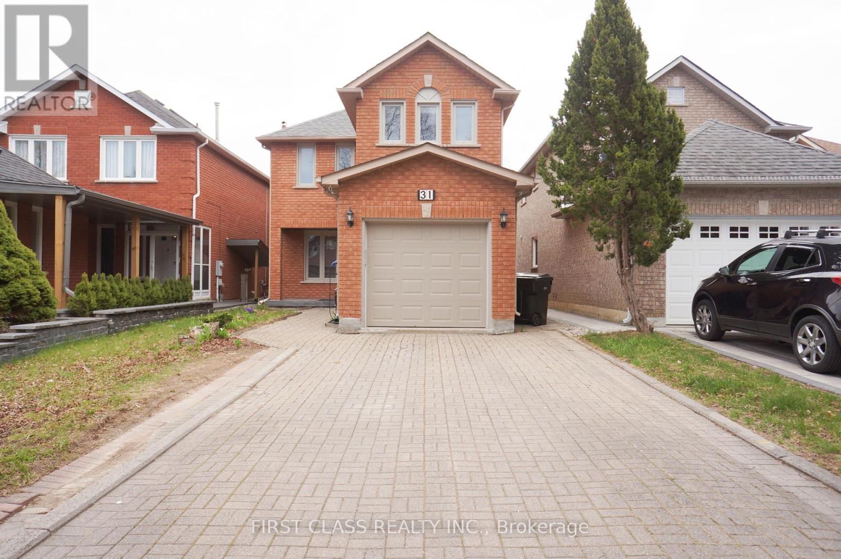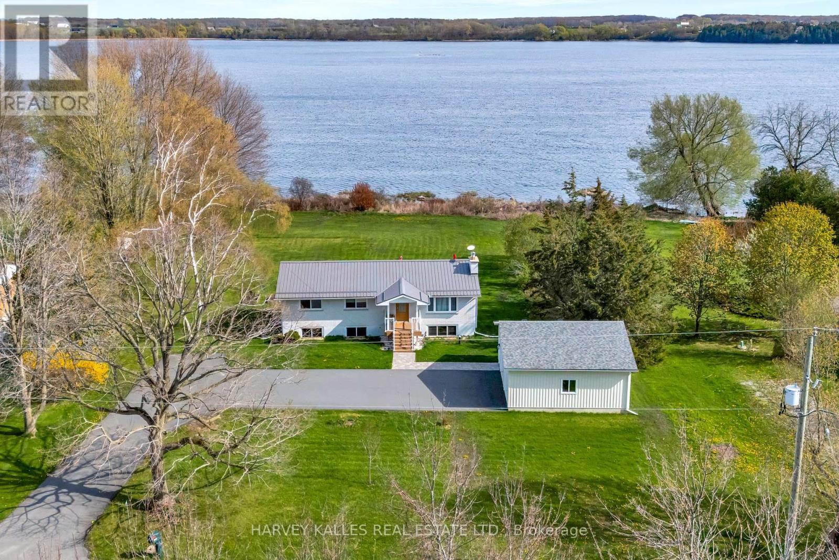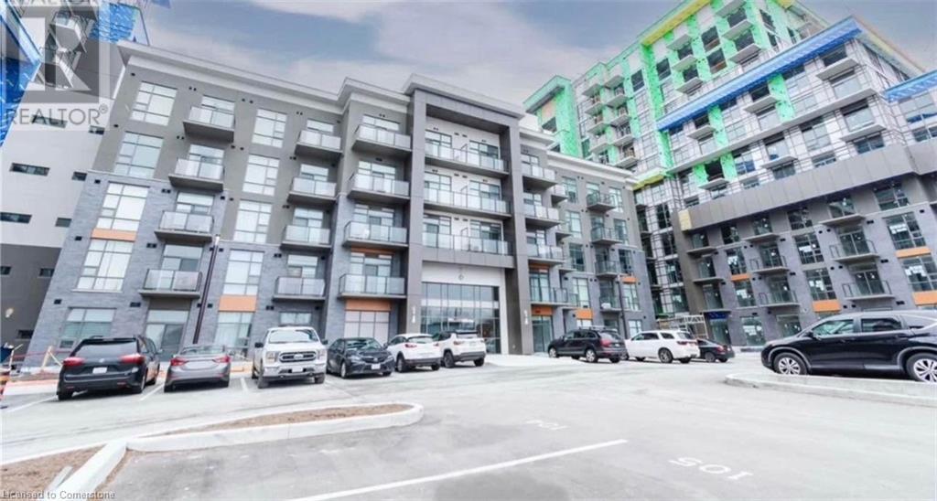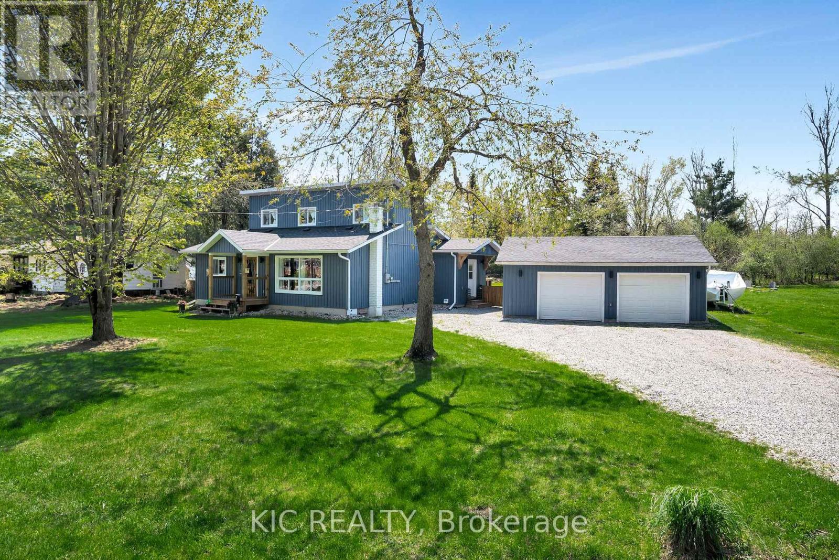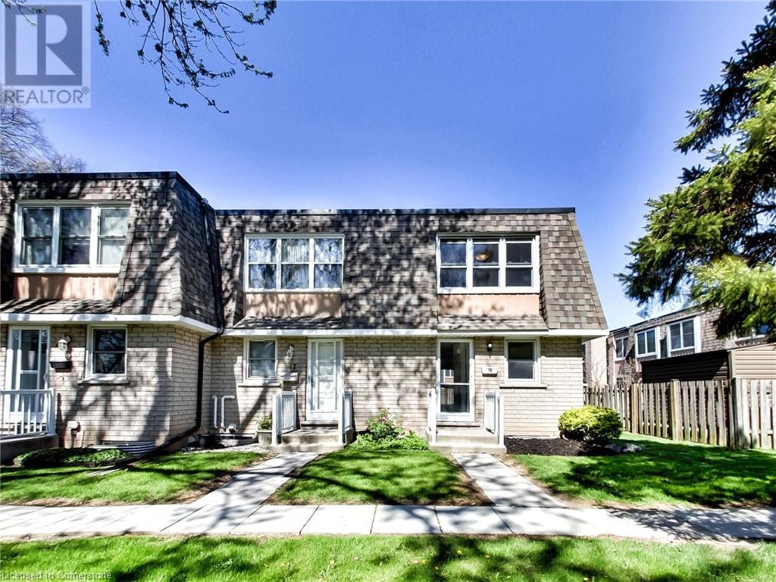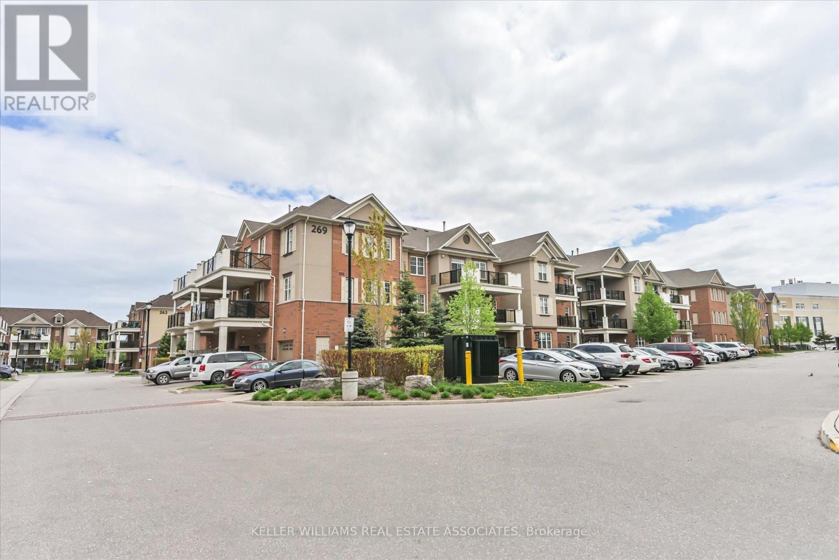24 Stephen Street
Cambridge, Ontario
Welcome to West Galt and 24 Stephen St! This lovely bungalow offers 4 bedrooms (with opportunity to add another in the lower level), 3 bathrooms and a finished basement blending comfort and functionality. Situated on a great size lot and a view in the backyard that is sure to impress. These are rare; no neighbours behind, surrounded by nature, mature trees and wildlife as though you were in Muskoka, trail and access to the pond (winter skating – yes), and greenspace for the kids or pets to explore and play. The view will offer something new and exciting with each of our great Canadian seasons. The fully renovated main floor offers large windows and skylights to add brightness and allows for views you won’t want to miss. With an updated kitchen , bathrooms, flooring, with access to a new deck, borrowed space from the garage to allow for a pantry and flex place – all making this lovely home move in ready. What about the updates you cant see; insulation, new subfloors, all new electrical, and plumbing. There is more! The spacious yet cozy walkout lower level offers large windows to enjoy views of the sunsets and snowfalls with the crackling of a wood burning stove, space to hold game/ movie nights, not to mention sleepovers with friends or cousins plus a conveniently located bathroom. A micro-office for the family member needing complete quiet to work or study plus storage to spare. This home being in a desirable neighbourhood of Cambridge, with top-rated schools, parks, and walking trails, a family-friendly community with easy access to amenities, historic downtown Galt, and the Grand River is something you must see! Book your showing today or visit us at the open house May 17 and 18. (id:49269)
Peak Realty Ltd.
2 Eastpine Drive
Markham (Milliken Mills West), Ontario
Welcome to this stunning all-brick detached home, Situated on a premium lot with no sidewalk. As an end-unit, enjoy enhanced privacy, two generous yard spaces, and an abundance of natural light, courtesy of oversized windows and 9-foot ceilings throughout the main floor. A rare find for gardening enthusiasts, the expansive 5,520 sq ft lot includes a 48.98 ft frontage, a large side yard, and an oversized backyard ideal for growing your own vegetables, designing a private garden, or creating multiple outdoor living zones. Whether you're hosting summer barbecues or unwinding under the stars, this property offers ample outdoor space for every occasion. Inside, the home is carpet-free and freshly painted. The chef-style kitchen is a standout feature, boasting quartz countertops, a matching backsplash, and a smart isolated layout that keeps cooking odors out of the main living areas. Bathrooms have been tastefully renovated with quartz vanities and frameless glass shower doors. All four bedrooms upstairs are exceptionally spacious. The primary suite includes a generous walk-in closet, a dedicated dressing/makeup area, and a luxurious 4-piece ensuite with double sinks. A cozy living room opens to a walkout deck, offering a perfect spot to unwind. Downstairs, the fully finished basement features two additional bedrooms, a full bathroom, a kitchen, living room, and laundry room ideal for extended family or potential rental income. There's also ample space to add a separate entrance from the side yard, offering even more investment potential. All in walking Distance To Pacific Mall, top ranked Milliken Mills High School w/ IB program, Highgate Ps, Library, Ttc, Yrt, Supermarkets. Most convenient location in Markham! Show With Confidence! (id:49269)
Homelife Golconda Realty Inc.
416 Gothic Drive
Oshawa (Eastdale), Ontario
Welcome to 416 Gothic Drive, a fully detached home with a garage and parking for 4 cars in the driveway is a bonus for the family with a trailer or multiple cars. This is a family friendly neighbourhood with schools and parks nearby. With approximately 1700 Sq Ft of living space, this 3 bedroom home features main floor powder room, main floor laundry and garage access, a renovated bathroom on the upper level and a partially finished basement that is a great open space for the teenagers to hang out in.Walkout from the laundry room to the 11'x21' deck that has a gas line waiting for you to bring your barbeque and enjoy the summer sun in this west facing backyard. There is a 200 amp breaker panel and a pony panel, all with copper wiring. The plumbing is copper w/pex in the renovated upper bathroom.Shingles on the house in 2018 and on the garage in 2024, Gas furnace and central ac unit new in 2023. New in 2023, the hot water tank is a rental.2025 new LG clothes dryer, 2024 new dishwasher, 2024 the upstairs bathroom was completely renovated and shut offs were added, the dimple board was added to the floor and behind the shower tile, new tub, toilet, white vanity with marble counter and style mirror and light fixture, large marble floor tile, wall niche and cupboard for storage, wall niche in the shower for bath products and the window above the toilet offers natural light. Come home to your detached home with garage & fully fenced yard (id:49269)
The Nook Realty Inc.
602 - 246 Lester Street
Waterloo, Ontario
Sun-filled northwest corner unit available for lease in the heart of Waterloo University District! This spacious 902 sq ft suite offers 2 bedrooms plus a den (perfect as a 3rd bedroom) and 2 full bathrooms. Enjoy an open-concept layout with high ceilings, a modern kitchen featuring quartz countertops and stainless steel appliances, and easy-to-maintain laminate flooring throughout.One of the condo's party rooms is next door and offers direct access to the balcony. Steps to both universities, transit, shopping, and dining-ideal for students or young professionals. If needed, the furniture shown in the photos can be left for the tenant's use. (id:49269)
Homelife Landmark Realty Inc.
2 Glenridge Drive
Markham (Devil's Elbow), Ontario
Rare opportunity in prestigious Cachet Estates the Bridle Path of Markham. This beautifully maintained estate sits on a premium 1-acre lot with over 270 of frontage and 6,000+ sq.ft. of elegant living space. Nestled in a quiet, tree-lined neighborhood, it offers exceptional privacy and luxury. Features include a professionally landscaped park-like backyard with mature trees, private tennis court, new fence, gazebo, and storage shed. Recently updated family room with panoramic views, high-end kitchen with Sub-Zero & built-in appliances, 10-ft ceiling living room, 3 skylights, games room, media room, wine cellar, etc. Located in one of the GTAs most exclusive neighborhoods, steps to top-ranking Pierre Trudeau High School, community center, skating arena, and library. Just minutes to Hwy 404 and nearby golf courses. Ideal for end-users seeking a move-in-ready luxury retreat or developers looking to build a landmark estate in a premier location. (id:49269)
Hc Realty Group Inc.
31 Elmpark Court
Richmond Hill (Devonsleigh), Ontario
Richmond Hill Prime Area, Top Ranked Richmond Hill High School, Walking Distance to Supermarkets. No Frills Supermarket, Freshway Chinese Supermarket, Numerous Restaurants/Plaza Nearby, Post Office, Shoppers Drug Mart, Bubble Tea, Tim Hortons & McDonalds. 4 Driveway Parking Spaces, Rare Higher than Average Square Footage & Rare Oversize Backyard. (id:49269)
Exp Realty
1583 Lakeside Drive
Prince Edward County (Ameliasburg Ward), Ontario
Let the beauty and tranquility of this stunning brick bungalow on Consecon Lake sweep you off your feet! This home is nestled on a peaceful 1.2 acre lot framed by a side border of lilacs and backed by the shimmering beauty of the lake. Whether you're admiring the swans and herons, soaking in spectacular County sunsets, or out on the water canoeing or kayaking, there's something for everyone to love! Completely updated and thoughtfully upgraded, the bungalow itself is a true pleasure to behold. The open concept floor plan is bathed in natural light and allows the view of the lake to take centre stage. In addition to the open living spaces, there are 3 bedrooms and a fully renovated bathroom on the main floor, and an oversized patio walkout leading to a spacious, sunny south-facing deck. Downstairs, the finished lower level extends the living space with two additional bedrooms, another fully renovated bath, a den, laundry room, and a bright, airy sunroom that offers panoramic lake views and opens directly to the expansive backyard. Outside, the insulated double garage is equipped with an EV charger and plenty of room for your vehicles, workshop, or weekend adventure gear. Too many upgrades to mention, including an 18kw whole home Generac, new windows and hardwood flooring, new metal roof, new siding, sunroom addition, full bathroom renovations, and SO much more. Please see Upgrade List for the full list! A true turn-key escape. ready for you to move in and enjoy waterfront living! Enjoy the best of Prince Edward County living in this easy to access location, only steps from Consecon and Wellers Bay, and minutes to the 401, North Beach, and countless wineries! (id:49269)
Harvey Kalles Real Estate Ltd.
450 Dundas Street East Street Unit# 233
Waterdown, Ontario
This Rare 2-bedroom, 792 SFT with 2 parking spaces and carpet-free condo features unobstructed views, a spacious open living area, a modern TV wall, and a large master bedroom that fits a king-size bed. The building offers fantastic amenities, including a gym, party room, and a rooftop patio. Conveniently located near GO Stations, major highways, shopping centers, and a variety of restaurants, this condo perfectly combines style and convenience. (id:49269)
Right At Home Realty
138 Alpine Lake Road
Trent Lakes, Ontario
Welcome to this beautifully renovated home located in the wonderful waterfront community of Alpine Village, on Pigeon Lake, only 8 minutes from the quaint town of Bobcaygeon. The property's extensive renovation in 2022 has created an open, spacious, well appointed home with custom built-ins, quality finishes throughout and adorable curb appeal. The open concept main floor living and dining rooms flow into the new kitchen addition that features quartz counters, S/S appliances and plenty of storage. Main floor living is easy with a spacious bedroom, 4 piece bathroom, laundry room and walk outs to the back deck, to the screened-in room for 3 season lounging which includes a hot tub for year round soaking and relaxation. The second floor addition boasts a large bedroom, 5 piece bathroom and a large walk in closet.The double car detached garage adds even more storage space for your tools, toys, cars and has a separate 40 amp electrical panel and even a RV plug. This beautifully maintained property also has a newly fenced back yard. Relax, BBQ and dine on the back deck perfect for entertaining your wonderful new neighbours, friends and family. Alpine Village offers a beautiful park, stunning beach for swimming, docking and boat launch. Yearly fees of $175 and a dock fee of $75 enables coveted access to the north end of Pigeon Lake and all the incredible boating the Trent System has to offer. Come kick back, relax and enjoy lake life in the beautiful Kawarthas! (id:49269)
Kic Realty
153 Limeridge Road W Unit# 16
Hamilton, Ontario
2 + 1 Bedroom, exclusive west mountain complex, extremely well maintained, end unit. Located in a family friendly quiet community, steps away from schools, parks, bus routes, highways and all amenities. Plenty of space and plumbing for an additional bathroom in the Lower Level. Also has private side yard, perfect for outdoor gatherings as well as lots of green space for children and pets. Condo Corp has upgraded fence and deck in back of complex, with private side entrance. Includes private parking spot. (id:49269)
RE/MAX Escarpment Realty Inc.
108 - 269 Georgian Drive
Oakville (Ro River Oaks), Ontario
Exciting Opportunity to Own a Very Unique Townhome in a Perfect Oakville Location! This Well Layed-Out Two Bedroom Unit is Perfect for First Time Buyers, Downsizers, Busy Couples or As A Home Base for Snowbirds or Those Who Frequently Travel and Want A Convenient, Affordable, Upgraded Stair-Free Unit in A Tranquil Setting! Unique to This Unit Along with its Direct Walk-In Stair Free Access From Outside is the Attached Garage and Driveway. Keep Your Car Out of The Elements While Providing Ample Storage, and Enjoy True Two Car Parking. The Unit Itself Is Highly Upgraded and Truly Move-In Ready With High Ceilings, Laminate and Ceramic Throughout with No Carpet, New Stainless Appliances, Wood Cabinetry with Plenty of Storage, A Cozy Open Concept Design, Large Bedrooms with Walk-In Closets & A Huge, Peaceful Covered Patio for Relaxing. This Well Managed Corporation Is Ideally Located within a ONE Minute Walk to Superstore, Wal-Mart, Banks, Restaurants, LCBO & Beer Store, Convenience Stores, Community Gardens, Oak Park Downtown and A Very Short Drive to Lions Valley Park, Sixteen Mile Creek, Off Leash Dog Parks, Longo's, Canadian Tire, Oakville Place, Hospital & Medical along with 403/QEW/407 & GO Train! (id:49269)
Keller Williams Real Estate Associates
5106 - 30 Shore Breeze Drive
Toronto (Mimico), Ontario
Welcome To This Mesmerizing 1 Bedroom +Den Gem, Featuring: Soaring 9Ft Smooth Ceilings W/ Wide,Stunning Views Of Lake & City Skyline, Designated Elevator Access Directly To High Floors, Spacious Den With Sliding Door,Modern Kitchen With: Stainless Steel Appliances (Like-New Condition),Extended Kitchen Cabinets W/ UPGRADED WHITE FINISHING,Under-Mount Sink,Quartz Countertop & Upgraded Backsplash. Upgraded Engineered Hardwood Flooring Throughout, Upgraded Custom Roller Blinds, Upgraded Bath W/Glass-Enclosed Walk-In Shower& /Quartz Countertop, Full-Size Stacked Washer & Dryer,Premium Locker & Parking Spot With EV Charger Upgrade ($4000), Steps Away From The Elevator. As On One Of The Above 50th Floor Units W/ Exclusive Access To The Prestigious Sky Lounge. Wine Storage & Humidor Unit. Outstanding Amenities :Indoor Salt Water Pool/Hot Tub,Gym,Spinning,Yoga/Cross Fit Area,Party RM,2 Outdoor Terraces & Much More (See The Feature Sheet Attached). (id:49269)
Homelife/bayview Realty Inc.



