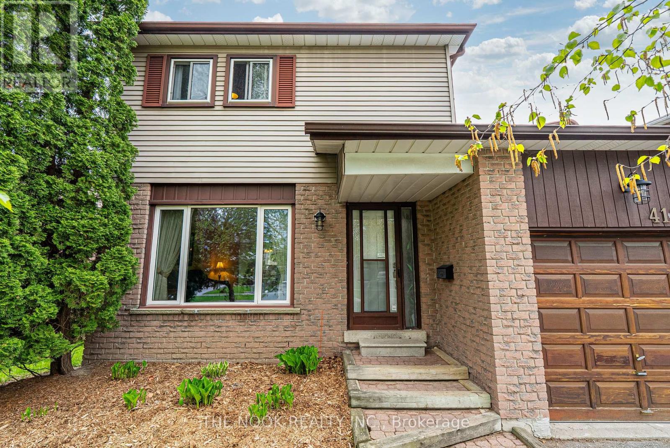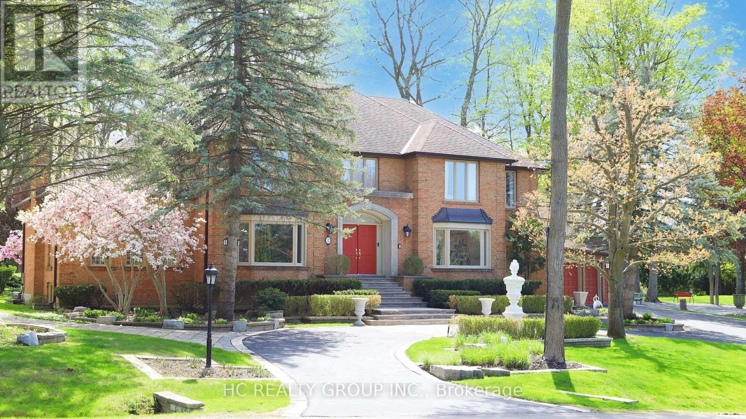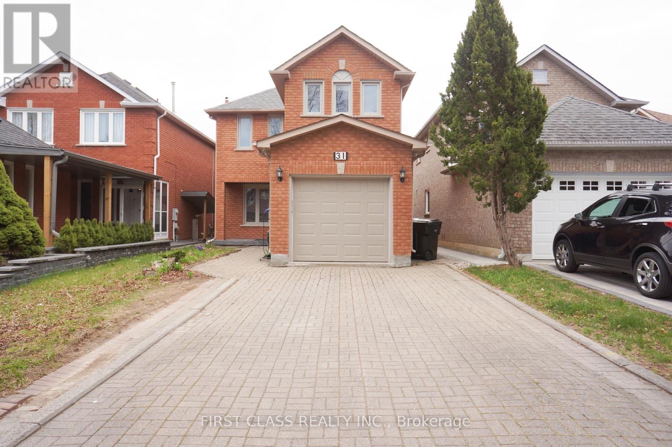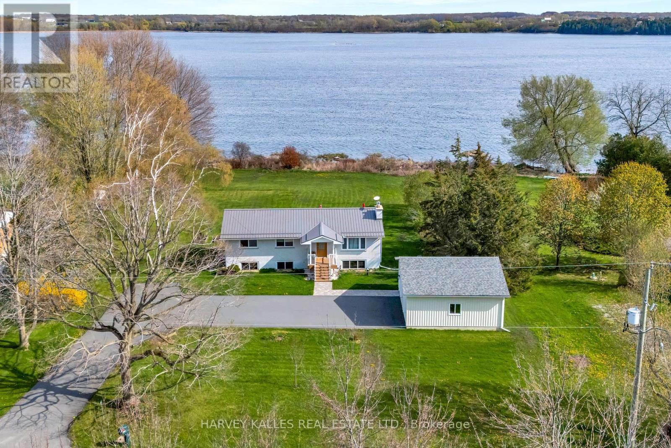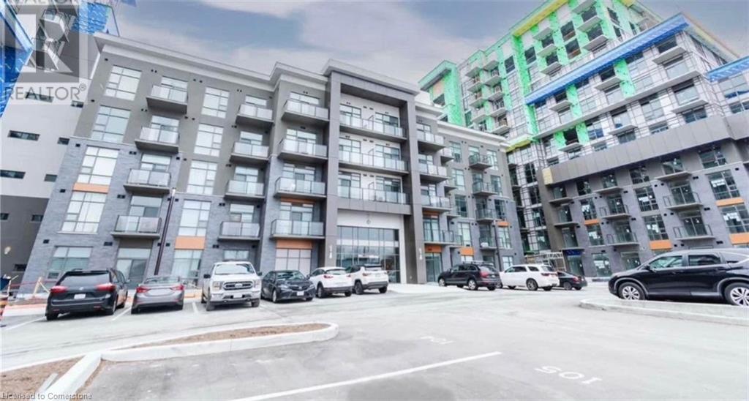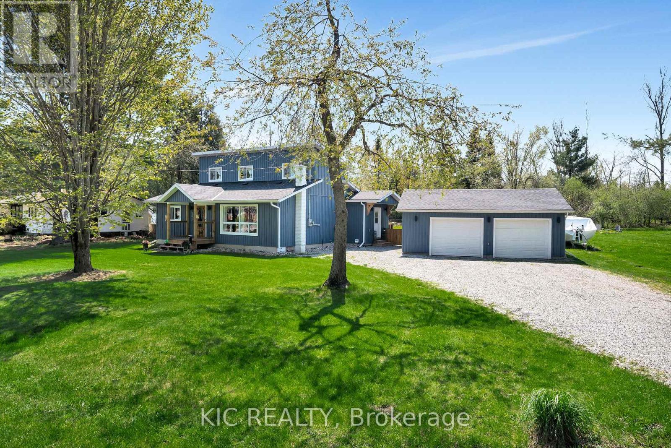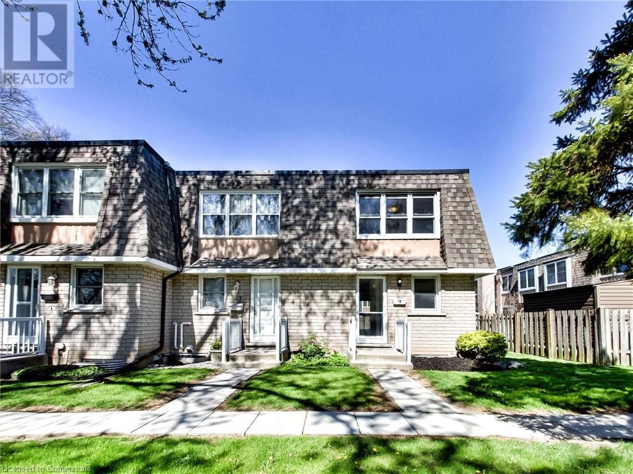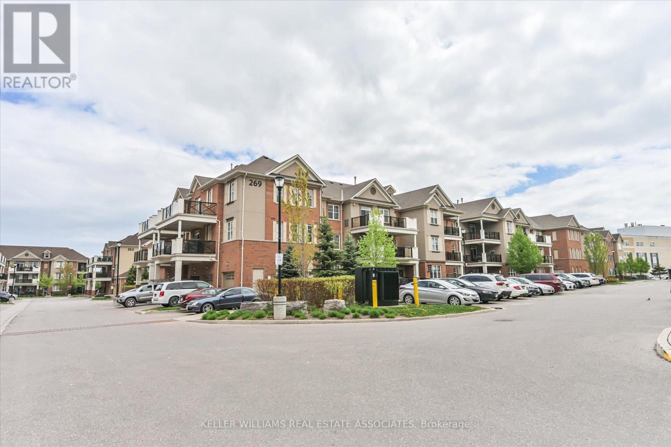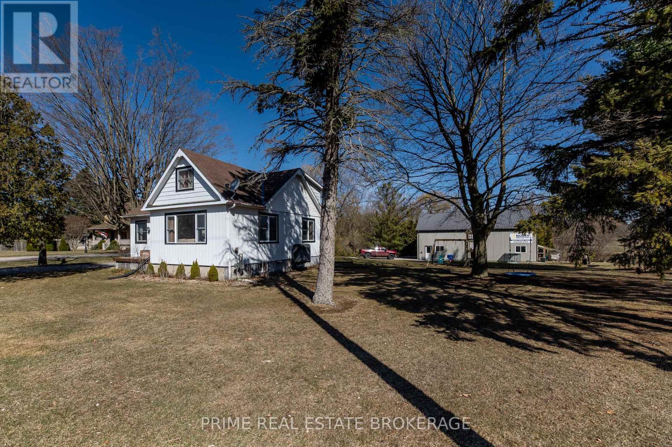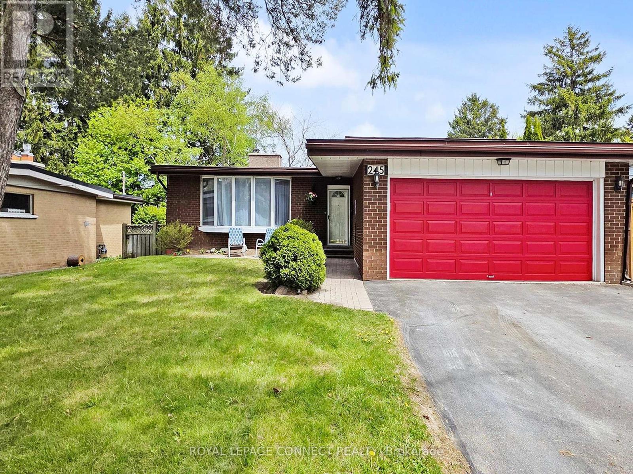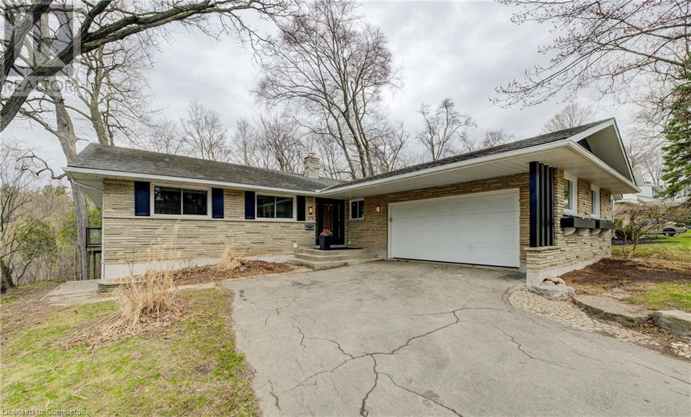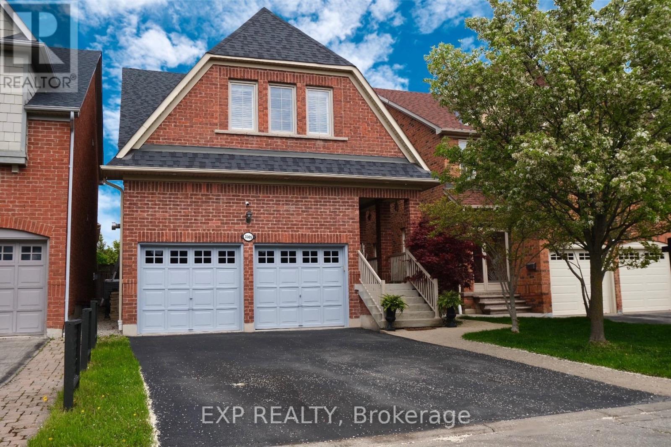24 Stephen Street
Cambridge, Ontario
Welcome to West Galt and 24 Stephen St! This lovely bungalow offers 4 bedrooms (with opportunity to add another in the lower level), 3 bathrooms and a finished basement blending comfort and functionality. Situated on a great size lot and a view in the backyard that is sure to impress. These are rare; no neighbours behind, surrounded by nature, mature trees and wildlife as though you were in Muskoka, trail and access to the pond (winter skating – yes), and greenspace for the kids or pets to explore and play. The view will offer something new and exciting with each of our great Canadian seasons. The fully renovated main floor offers large windows and skylights to add brightness and allows for views you won’t want to miss. With an updated kitchen , bathrooms, flooring, with access to a new deck, borrowed space from the garage to allow for a pantry and flex place – all making this lovely home move in ready. What about the updates you cant see; insulation, new subfloors, all new electrical, and plumbing. There is more! The spacious yet cozy walkout lower level offers large windows to enjoy views of the sunsets and snowfalls with the crackling of a wood burning stove, space to hold game/ movie nights, not to mention sleepovers with friends or cousins plus a conveniently located bathroom. A micro-office for the family member needing complete quiet to work or study plus storage to spare. This home being in a desirable neighbourhood of Cambridge, with top-rated schools, parks, and walking trails, a family-friendly community with easy access to amenities, historic downtown Galt, and the Grand River is something you must see! Book your showing today or visit us at the open house May 17 and 18. (id:49269)
Peak Realty Ltd.
2 Eastpine Drive
Markham (Milliken Mills West), Ontario
Welcome to this stunning all-brick detached home, Situated on a premium lot with no sidewalk. As an end-unit, enjoy enhanced privacy, two generous yard spaces, and an abundance of natural light, courtesy of oversized windows and 9-foot ceilings throughout the main floor. A rare find for gardening enthusiasts, the expansive 5,520 sq ft lot includes a 48.98 ft frontage, a large side yard, and an oversized backyard ideal for growing your own vegetables, designing a private garden, or creating multiple outdoor living zones. Whether you're hosting summer barbecues or unwinding under the stars, this property offers ample outdoor space for every occasion. Inside, the home is carpet-free and freshly painted. The chef-style kitchen is a standout feature, boasting quartz countertops, a matching backsplash, and a smart isolated layout that keeps cooking odors out of the main living areas. Bathrooms have been tastefully renovated with quartz vanities and frameless glass shower doors. All four bedrooms upstairs are exceptionally spacious. The primary suite includes a generous walk-in closet, a dedicated dressing/makeup area, and a luxurious 4-piece ensuite with double sinks. A cozy living room opens to a walkout deck, offering a perfect spot to unwind. Downstairs, the fully finished basement features two additional bedrooms, a full bathroom, a kitchen, living room, and laundry room ideal for extended family or potential rental income. There's also ample space to add a separate entrance from the side yard, offering even more investment potential. All in walking Distance To Pacific Mall, top ranked Milliken Mills High School w/ IB program, Highgate Ps, Library, Ttc, Yrt, Supermarkets. Most convenient location in Markham! Show With Confidence! (id:49269)
Homelife Golconda Realty Inc.
416 Gothic Drive
Oshawa (Eastdale), Ontario
Welcome to 416 Gothic Drive, a fully detached home with a garage and parking for 4 cars in the driveway is a bonus for the family with a trailer or multiple cars. This is a family friendly neighbourhood with schools and parks nearby. With approximately 1700 Sq Ft of living space, this 3 bedroom home features main floor powder room, main floor laundry and garage access, a renovated bathroom on the upper level and a partially finished basement that is a great open space for the teenagers to hang out in.Walkout from the laundry room to the 11'x21' deck that has a gas line waiting for you to bring your barbeque and enjoy the summer sun in this west facing backyard. There is a 200 amp breaker panel and a pony panel, all with copper wiring. The plumbing is copper w/pex in the renovated upper bathroom.Shingles on the house in 2018 and on the garage in 2024, Gas furnace and central ac unit new in 2023. New in 2023, the hot water tank is a rental.2025 new LG clothes dryer, 2024 new dishwasher, 2024 the upstairs bathroom was completely renovated and shut offs were added, the dimple board was added to the floor and behind the shower tile, new tub, toilet, white vanity with marble counter and style mirror and light fixture, large marble floor tile, wall niche and cupboard for storage, wall niche in the shower for bath products and the window above the toilet offers natural light. Come home to your detached home with garage & fully fenced yard (id:49269)
The Nook Realty Inc.
602 - 246 Lester Street
Waterloo, Ontario
Sun-filled northwest corner unit available for lease in the heart of Waterloo University District! This spacious 902 sq ft suite offers 2 bedrooms plus a den (perfect as a 3rd bedroom) and 2 full bathrooms. Enjoy an open-concept layout with high ceilings, a modern kitchen featuring quartz countertops and stainless steel appliances, and easy-to-maintain laminate flooring throughout.One of the condo's party rooms is next door and offers direct access to the balcony. Steps to both universities, transit, shopping, and dining-ideal for students or young professionals. If needed, the furniture shown in the photos can be left for the tenant's use. (id:49269)
Homelife Landmark Realty Inc.
2 Glenridge Drive
Markham (Devil's Elbow), Ontario
Rare opportunity in prestigious Cachet Estates the Bridle Path of Markham. This beautifully maintained estate sits on a premium 1-acre lot with over 270 of frontage and 6,000+ sq.ft. of elegant living space. Nestled in a quiet, tree-lined neighborhood, it offers exceptional privacy and luxury. Features include a professionally landscaped park-like backyard with mature trees, private tennis court, new fence, gazebo, and storage shed. Recently updated family room with panoramic views, high-end kitchen with Sub-Zero & built-in appliances, 10-ft ceiling living room, 3 skylights, games room, media room, wine cellar, etc. Located in one of the GTAs most exclusive neighborhoods, steps to top-ranking Pierre Trudeau High School, community center, skating arena, and library. Just minutes to Hwy 404 and nearby golf courses. Ideal for end-users seeking a move-in-ready luxury retreat or developers looking to build a landmark estate in a premier location. (id:49269)
Hc Realty Group Inc.
31 Elmpark Court
Richmond Hill (Devonsleigh), Ontario
Richmond Hill Prime Area, Top Ranked Richmond Hill High School, Walking Distance to Supermarkets. No Frills Supermarket, Freshway Chinese Supermarket, Numerous Restaurants/Plaza Nearby, Post Office, Shoppers Drug Mart, Bubble Tea, Tim Hortons & McDonalds. 4 Driveway Parking Spaces, Rare Higher than Average Square Footage & Rare Oversize Backyard. (id:49269)
Exp Realty
1583 Lakeside Drive
Prince Edward County (Ameliasburg Ward), Ontario
Let the beauty and tranquility of this stunning brick bungalow on Consecon Lake sweep you off your feet! This home is nestled on a peaceful 1.2 acre lot framed by a side border of lilacs and backed by the shimmering beauty of the lake. Whether you're admiring the swans and herons, soaking in spectacular County sunsets, or out on the water canoeing or kayaking, there's something for everyone to love! Completely updated and thoughtfully upgraded, the bungalow itself is a true pleasure to behold. The open concept floor plan is bathed in natural light and allows the view of the lake to take centre stage. In addition to the open living spaces, there are 3 bedrooms and a fully renovated bathroom on the main floor, and an oversized patio walkout leading to a spacious, sunny south-facing deck. Downstairs, the finished lower level extends the living space with two additional bedrooms, another fully renovated bath, a den, laundry room, and a bright, airy sunroom that offers panoramic lake views and opens directly to the expansive backyard. Outside, the insulated double garage is equipped with an EV charger and plenty of room for your vehicles, workshop, or weekend adventure gear. Too many upgrades to mention, including an 18kw whole home Generac, new windows and hardwood flooring, new metal roof, new siding, sunroom addition, full bathroom renovations, and SO much more. Please see Upgrade List for the full list! A true turn-key escape. ready for you to move in and enjoy waterfront living! Enjoy the best of Prince Edward County living in this easy to access location, only steps from Consecon and Wellers Bay, and minutes to the 401, North Beach, and countless wineries! (id:49269)
Harvey Kalles Real Estate Ltd.
450 Dundas Street East Street Unit# 233
Waterdown, Ontario
This Rare 2-bedroom, 792 SFT with 2 parking spaces and carpet-free condo features unobstructed views, a spacious open living area, a modern TV wall, and a large master bedroom that fits a king-size bed. The building offers fantastic amenities, including a gym, party room, and a rooftop patio. Conveniently located near GO Stations, major highways, shopping centers, and a variety of restaurants, this condo perfectly combines style and convenience. (id:49269)
Right At Home Realty
138 Alpine Lake Road
Trent Lakes, Ontario
Welcome to this beautifully renovated home located in the wonderful waterfront community of Alpine Village, on Pigeon Lake, only 8 minutes from the quaint town of Bobcaygeon. The property's extensive renovation in 2022 has created an open, spacious, well appointed home with custom built-ins, quality finishes throughout and adorable curb appeal. The open concept main floor living and dining rooms flow into the new kitchen addition that features quartz counters, S/S appliances and plenty of storage. Main floor living is easy with a spacious bedroom, 4 piece bathroom, laundry room and walk outs to the back deck, to the screened-in room for 3 season lounging which includes a hot tub for year round soaking and relaxation. The second floor addition boasts a large bedroom, 5 piece bathroom and a large walk in closet.The double car detached garage adds even more storage space for your tools, toys, cars and has a separate 40 amp electrical panel and even a RV plug. This beautifully maintained property also has a newly fenced back yard. Relax, BBQ and dine on the back deck perfect for entertaining your wonderful new neighbours, friends and family. Alpine Village offers a beautiful park, stunning beach for swimming, docking and boat launch. Yearly fees of $175 and a dock fee of $75 enables coveted access to the north end of Pigeon Lake and all the incredible boating the Trent System has to offer. Come kick back, relax and enjoy lake life in the beautiful Kawarthas! (id:49269)
Kic Realty
153 Limeridge Road W Unit# 16
Hamilton, Ontario
2 + 1 Bedroom, exclusive west mountain complex, extremely well maintained, end unit. Located in a family friendly quiet community, steps away from schools, parks, bus routes, highways and all amenities. Plenty of space and plumbing for an additional bathroom in the Lower Level. Also has private side yard, perfect for outdoor gatherings as well as lots of green space for children and pets. Condo Corp has upgraded fence and deck in back of complex, with private side entrance. Includes private parking spot. (id:49269)
RE/MAX Escarpment Realty Inc.
108 - 269 Georgian Drive
Oakville (Ro River Oaks), Ontario
Exciting Opportunity to Own a Very Unique Townhome in a Perfect Oakville Location! This Well Layed-Out Two Bedroom Unit is Perfect for First Time Buyers, Downsizers, Busy Couples or As A Home Base for Snowbirds or Those Who Frequently Travel and Want A Convenient, Affordable, Upgraded Stair-Free Unit in A Tranquil Setting! Unique to This Unit Along with its Direct Walk-In Stair Free Access From Outside is the Attached Garage and Driveway. Keep Your Car Out of The Elements While Providing Ample Storage, and Enjoy True Two Car Parking. The Unit Itself Is Highly Upgraded and Truly Move-In Ready With High Ceilings, Laminate and Ceramic Throughout with No Carpet, New Stainless Appliances, Wood Cabinetry with Plenty of Storage, A Cozy Open Concept Design, Large Bedrooms with Walk-In Closets & A Huge, Peaceful Covered Patio for Relaxing. This Well Managed Corporation Is Ideally Located within a ONE Minute Walk to Superstore, Wal-Mart, Banks, Restaurants, LCBO & Beer Store, Convenience Stores, Community Gardens, Oak Park Downtown and A Very Short Drive to Lions Valley Park, Sixteen Mile Creek, Off Leash Dog Parks, Longo's, Canadian Tire, Oakville Place, Hospital & Medical along with 403/QEW/407 & GO Train! (id:49269)
Keller Williams Real Estate Associates
5106 - 30 Shore Breeze Drive
Toronto (Mimico), Ontario
Welcome To This Mesmerizing 1 Bedroom +Den Gem, Featuring: Soaring 9Ft Smooth Ceilings W/ Wide,Stunning Views Of Lake & City Skyline, Designated Elevator Access Directly To High Floors, Spacious Den With Sliding Door,Modern Kitchen With: Stainless Steel Appliances (Like-New Condition),Extended Kitchen Cabinets W/ UPGRADED WHITE FINISHING,Under-Mount Sink,Quartz Countertop & Upgraded Backsplash. Upgraded Engineered Hardwood Flooring Throughout, Upgraded Custom Roller Blinds, Upgraded Bath W/Glass-Enclosed Walk-In Shower& /Quartz Countertop, Full-Size Stacked Washer & Dryer,Premium Locker & Parking Spot With EV Charger Upgrade ($4000), Steps Away From The Elevator. As On One Of The Above 50th Floor Units W/ Exclusive Access To The Prestigious Sky Lounge. Wine Storage & Humidor Unit. Outstanding Amenities :Indoor Salt Water Pool/Hot Tub,Gym,Spinning,Yoga/Cross Fit Area,Party RM,2 Outdoor Terraces & Much More (See The Feature Sheet Attached). (id:49269)
Homelife/bayview Realty Inc.
714 - 475 The West Mall
Toronto (Etobicoke West Mall), Ontario
Come See It Before It's Gone! Step Into Style And Comfort With This Beautifully 3-Bedroom, 2-Bath Condo That's Move-In Ready And Sure To Impress. Enjoy Kitchen With Modern Cabinetry And Stainless Steel Appliances Next To Separate Laundry Room Will Added Convenience And Storage. The Spacious Living Room Layout Perfect For Everyday Living And Entertaining. Contemporary Flooring Throughout, And Two Stylish Bathrooms. Storage-in Room With New Installed Shelfs, And 2 Parking Spots Incl. Building Recently Renovated With Upgraded Hallway, Lobby & Elevators - Looks Like A Hotel! (id:49269)
Royal LePage Your Community Realty
22 Oak Street
Simcoe, Ontario
CHARMING HISTORICAL BUNGALOW WITH IN-LAW SUITE IN A PRIME LOCATION! Welcome to your updated bungalow that perfectly blends modern convenience with classic charm, all on a magical double lot. Thoughtfully renovated, it features original wood floors, French doors, 9'7 ceilings and updated in 2022 with new windows, decks, shingles, central air and more. Updates also include a new kitchen equipped with soft grey cabinetry, stainless steel appliances and a stylish backsplash, ideal for culinary enthusiasts. A large dinette with a bank of windows plus a formal dining room with a built in cabinet provide dining options. One floor living includes both a living room and family room bathed in natural light from large windows. The Georgian style covered front porch is perfect for sipping your morning coffee or unwinding in the evening. The detached double garage is great for the hobbies; with parking for two cars, two rooms in the back and a second storey for storage. A true highlight of this property is the breathtaking landscaping; complete with gazebo, tranquil fish pond with a waterfall, original life size wood carvings and dozens of vibrant flowering shrubs, perennials and trees (including redbuds and wisteria) that make the yard feel like a private oasis. Set on a fully fenced double lot with elegant wrought iron fencing and a convenient driveway gate, this property offers privacy and security. A self-contained 1-bedroom in-law suite, currently generating rental income is perfect for guests or additional income! Located in a welcoming neighborhood just five blocks from shopping and directly across from beautiful parkland, this bungalow is not just a house; it’s your new home. (id:49269)
Gold Coast Real Estate Ltd. Brokerage
29 - 5 Invermara Court
Orillia, Ontario
Welcome to a rare offering in the exclusive, gated community of Sophies Landing, where luxury meets lakeside living. This exquisite waterfront home offers breathtaking, unobstructed views of Lake Simcoe from nearly every window, enhanced by a unique custom extension that expands both the main living area and lower level, creating a spacious and seamless flow throughout the home. The elegant cobblestone driveway leads to a rare 3-car parking space, an uncommon luxury in this coveted enclave. Step inside to discover engineered hardwood flooring throughout, soaring vaulted ceilings, and bright open-concept living spaces designed to impress. The formal dining room and inviting living area, complete with a cozy gas fireplace and custom built-in cabinetry, provide the perfect setting for both entertaining and relaxing. The chefs kitchen is a true showstopper, featuring a massive island, instant boiling water faucet, garburator, and top-tier appliances. The main floor includes a beautifully appointed bedroom with a walk-in closet and convenient semi-ensuite access. Upstairs, retreat to your private primary suite featuring a generous walk-in closet, a luxurious 4-piece ensuite, and a dedicated office area. The fully finished walkout basement is flooded with natural light from oversized windows and includes two additional bedrooms, a stylish 4-piece bathroom with steam shower, and a spacious rec room with gas fireplace. Outdoor living is just as impressive, with a brand-new deck, a covered lower veranda, freshly painted exterior, and landscaped private yard. Additional highlights include a large cold storage area, and a new furnace/heat pump and AC. Located just steps from scenic Tudhope Park and tranquil walking trails, and minutes to downtown Orillias vibrant shops, restaurants, and beaches. Amenities Include: Saltwater Pool, Private Sandy Beach, Exclusive Boat Launch & Dock, Clubhouse, Visitor Parking. (id:49269)
Sutton Group Incentive Realty Inc.
898 Stonehaven Avenue
Newmarket (Stonehaven-Wyndham), Ontario
Exclusive enclave of Stonehaven among the finest homes in town | Stunning curb appeal with stone and brick design | Over 5500sqft of finished living space | Quiet location on mature premium sized property | Private and fully fenced backyard with tall trees, sun deck, patio and in-ground pool | Custom interlock pool deck, walkway and drive | Grand foyer with sunken entrance and custom french door entry | Upgraded with premium hardwood floors and marble tiling floor through out main level and bedroom area | Pot lights and tailored window coverings through out all levels | Bright and inviting kitchen space with stainless steel appliances, custom built cabinets, quartz counter tops, breakfast area and walkout to deck | Formal dining room with chandelier | Living room with fireplace and view of the backyard | Oversized windows adorn every room allowing for plenty of natural light | Second floor features five spacious bedrooms with two full ensuite bath | Primary 5pc ensuite with double vanity, separate shower, soaker tub, and walk-in closet | Second bedroom 4pc ensuite with custom vanity | Main bath 5pc with double sink | Lower level fully finished with recreation room, games room, additional bedrooms, and full sized kitchen | Upgraded with quartz counter tops and island with double sink and built-in wine rack | Lower level access from main stairs and separate stairs from main floor mud room area with side entrance and garage access | Huge double car garage with high ceilings and built in mezzanine storage | Qualifies for Stonehaven elementary school, Mazo De La Roche FI public school, and Newmarket high school | Steps to parks and walking trails | Your forever home! (id:49269)
Main Street Realty Ltd.
514-516 St Lawrence Street
North Dundas, Ontario
Stunning Semi-detached double with Expansive 10-Foot Ceilings & Detached Garage! Welcome to this beautifully designed semi-detached duplex, where modern living meets spacious comfort. This home boasts impressive 10-foot ceilings that create an airy, open atmosphere throughout. The large, bright windows flood the space with natural light, highlighting the contemporary finishes and thoughtful layout. Step into the generous living areas, perfect for family gatherings or entertaining friends. The main floor features a seamless flow from the living room to the dining area, offering plenty of room to relax and entertain. The chef-inspired kitchen is equipped with stainless steel appliances, ample cabinetry, and centre island ideal for preparing meals or casual conversations. Upstairs, youll find spacious bedrooms that provide a peaceful retreat, with large windows that overlook the neighborhood. A standout feature of this home is the detached oversized garage, providing secure, off-street parking and additional storage space. Whether you're looking to store your vehicle, seasonal items, or need a hobby space, this garage adds an extra layer of convenience. Outside, enjoy a well-maintained yard with plenty of room for outdoor activities, gardening, or simply relaxing in your own private oasis. Located in a desirable Winchester with proximity to recreation, shopping, and dining, this semi-detached duplex offers the perfect combination of luxury, convenience, and functionality. The larger main unit 514 is vacant but should rent for $2000 or higher and the smaller unit is rented for $1600. Perfect for rental property or live in one unit while renting the other subsidizing your income. C1 zoning, two furnaces, two hot water tanks, separately metered gas and hydro, great central location close to everything and easily rented. Don't miss the opportunity to own this incredible investment opportunity schedule your showing today! (id:49269)
Paul Rushforth Real Estate Inc.
46024 Sparta Line
Central Elgin (Sparta), Ontario
Welcome to 46024 Sparta Line, a beautifully updated country home nestled on half an acre of peaceful, open space. This charming 4-bedroom, 1.5-bathroom home offers the perfect blend of modern comfort and rural living, all while being just minutes from Port Stanley, Port Bruce, Aylmer, and St. Thomas. Inside, youll find thoughtful updates throughout, a spacious main-floor layout and a finished basement that adds extra living space. The upper level features three additional bedrooms, ideal for families or guests. Outside, the star of the property is the 36' x 48' - complete with a 14' door, active plumbing and heated/air-conditioned - a dream space for hobbyists, mechanics, or entrepreneurs. With ample room for projects, storage, and creative ventures, this versatile building is a rare find. Enjoy country living with the convenience of town amenities just a short drive away. Whether you're drawn to the beaches of Lake Erie or the charm of small-town life, this property offers the best of both worlds. (id:49269)
Prime Real Estate Brokerage
245 Port Union Road
Toronto (Rouge), Ontario
Welcome to this well-maintained side-split home in the desirable West Rouge community. Ideally located just steps from TTC transit, local shopping, and with easy access to the 401, schools, and parkseverything a growing family needs is close by.Originally a 4-bedroom layout, the home now features 3 bedrooms, with the former fourth bedroom thoughtfully converted into a formal dining area which could be a super large family room! This space includes two walkouts to the garden and offers excellent in-law suite potential. The bright and airy interior is complemented by hardwood floors, neutral decor, large windows that bring in plenty of natural light, and a cozy fireplace in the living room. (Basement fireplace in as-is condition.)Enjoy summer days on the sundeck or take a dip in the inground pool is perfect for entertaining or relaxing at home. A newly installed furnace (2024) adds peace of mind for years to come.This home offers comfort, flexibility, and a great location all in a family-friendly neighbourhood. Don't miss this West Rouge Gem! (id:49269)
Royal LePage Connect Realty
3 Dilworth Crescent
Toronto (Broadview North), Ontario
Timeless Charm on Dilworth! A stunning, spacious family home nestled on a quiet, tree-lined crescent-your own oasis in the city! This beautifully maintained home boasts an open-concept main floor with a modern kitchen featuring custom cabinetry, quartz countertops, a large island, and a walkout to the backyard - perfect for entertaining. Upstairs, you'll find generous bedrooms with large windows, including a bright and spacious south-facing primary bedroom with a large closet. The finished basement, complete with its own kitchen, bathroom, and separate entrance, is ideal for a nanny suite, in-laws, or rental income. Situated in an unbeatable location, just steps from the vibrant shops and restaurants of the Danforth, top-rated schools, transit, highways, and the new Ontario subway line. Don't miss this incredible opportunity! (id:49269)
Forest Hill Real Estate Inc.
61 Larkspur Crescent
Kitchener, Ontario
Located on a quiet crescent surrounded by mature trees, this beautifully maintained home offers comfort, space, and thoughtful updates throughout. With hardwood floors throughout and a spacious layout, this property is the perfect blend of classic charm and modern living. Step into the elegant formal living and dining rooms, featuring an electric fireplace and a large front window that fills the space with natural light. You’ll be blown away with the professionally renovated kitchen it’s a chef’s dream, complete with high-end finishes and smart design. In floor heating, five burner gas stove, built in oven and a nice deep sink with stunning views of the oasis backyard. Enjoy the luxury of the huge family room addition, filled with natural light thanks to skylights and large windows — the perfect place to gather or unwind. Upstairs, you’ll find three generous bedrooms and a beautifully updated main bathroom. On the mid-level, there’s a versatile office or fourth bedroom, ideal for working from home or accommodating guests. The lower level offers a cozy family room with a gas fireplace, perfect for movie nights or quiet evenings. The addition extends into the lower level as well, providing a spacious studio, exercise room, or creative workspace. With 2 full bathrooms, a landscaped yard, and multiple living areas, this home has all the space your family needs — in a location you’ll love. Furnace 2025 Roof 2024 Kinetic water purification system (id:49269)
Peak Realty Ltd.
279 Ferndale Place
Waterloo, Ontario
Is it the finest listing on the nicest street in all of Waterloo Region? Maybe.* Don't let the modest classic mid century modern frontage fool you, once inside this home opens up to many wonderful spaces and large windows throughout. A walk out bungalow, designed to sit behind adjacent homes, giving panoramic views from almost all principal rooms of the mature forest/nature. Many trees over 100 years old are on the property and street. A major addtion reimagined the home, meshing mid century feel with modern finishes. The kitchen/living area is open but not a bland box. This space flows from the bright, large, functional kitchen into a wonderful gathering place with awe inspiring views. This is a special place for family and entertaining. The master bedroom is a private setting with an ensuite that is top of class, tranquil, a spa like experience. A walk out to a separate balcony, for a morning coffee or a quiet evening, completes this space. Main floor laundry rare in a 1960's home. The basement really isn't a basement with walk out and floor to ceiling windows in a couple of the rooms. An entertainment area for movie nights as well as a warm family room to gather around. The main bedroom on this level has huge windows with great forest views. This might be the nicest room in the home, a special place. This home could easily be have second/bright kitchen downstairs as plumbing is in place. This allows for second suite or conversion to duplex. Plumbing for 2nd laundry in place too. Close to the expressway, universities, shopping and transit, the location is exceptional and the 60 acre park a rarity in a central location. Come have a look, there is nothing quite like this home in this region. A special place great for dog walkers, nature lovers and is a birding paradise. Google the Record article which mentions why Ferndale is the nicest street in the region. (id:49269)
Royal LePage Wolle Realty
3312 - 308 Jarvis Street
Toronto (Church-Yonge Corridor), Ontario
Experience unobstructed South views of the CN tower and urban living at its finest in this newly built 2+1 bedroom, 2-bath condo located in the heart of downtown Toronto. Both bedrooms feature floor-to-ceiling windows, offering an abundance of natural light throughout the space. The sleek, open-concept layout includes a contemporary kitchen equipped with high-end appliances ideal for everyday cooking or hosting guests. Residents enjoy access to a range of upscale amenities, such as a yoga studio, library, sun deck, fitness centre, rooftop terrace, lounge, meeting room, and 24-hour concierge. Just steps from College subway station, Eaton Centre, vibrant dining options, TMU, U of T, George Brown College, and more. (id:49269)
Forest Hill Real Estate Inc.
3305 Weatherford Road
Mississauga (Churchill Meadows), Ontario
Stunning executive 3 bedroom 4 bathroom family home in prime Mississauga location! Extensive renovations and updates throughout from top to bottom. Designer decor and open-concept layout offer the perfect combination of space, comfort, and modern design. Totally renovated gourmet kitchen with an oversized island that walks out to a beautifully landscaped backyard. Entertainers and homeowners dream! The basement is functional with a brand new bathroom and an extra bedroom for guests or additional family members. School is at the end of the street. Located close to public transit, highways, parks, shopping, and all other amenities. Don't miss this opportunity! (id:49269)
Exp Realty



