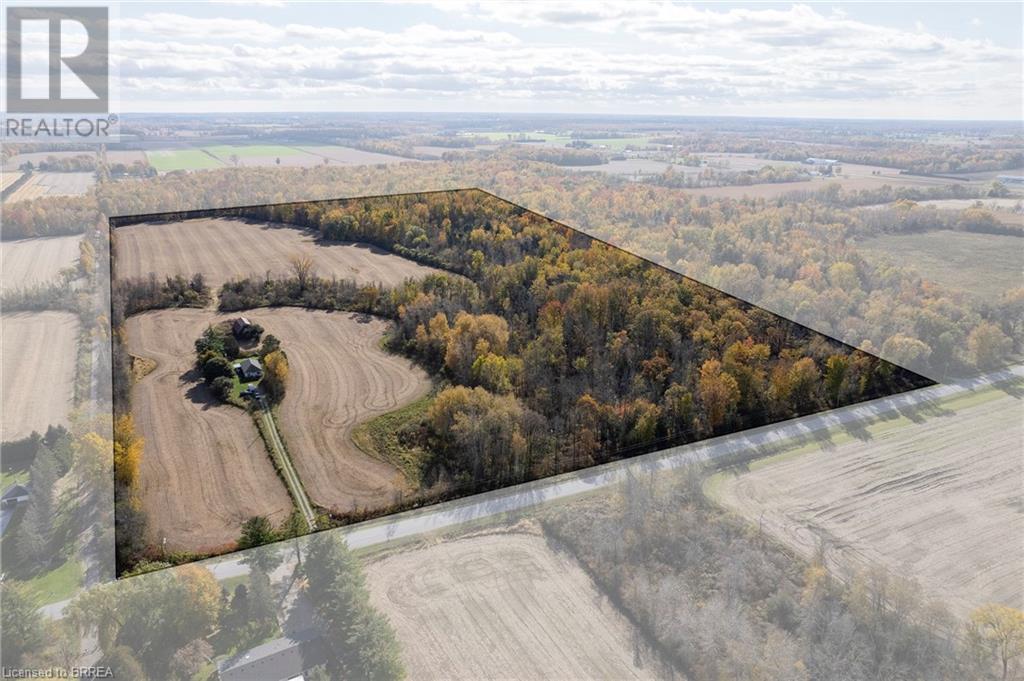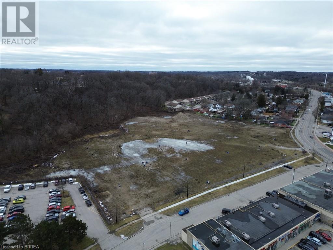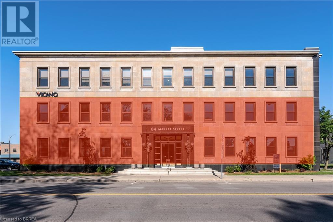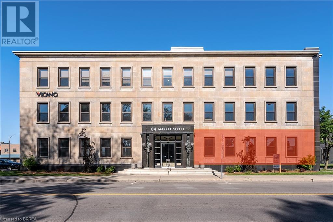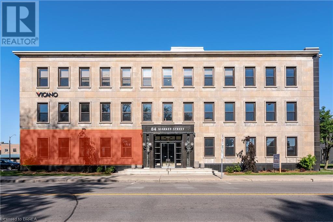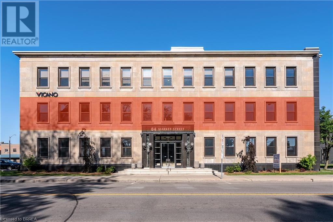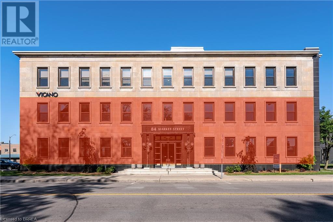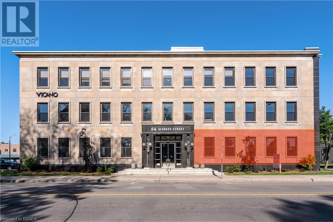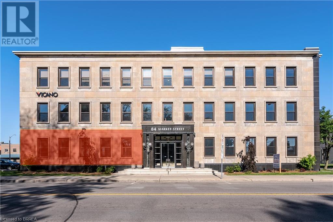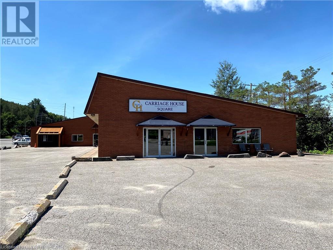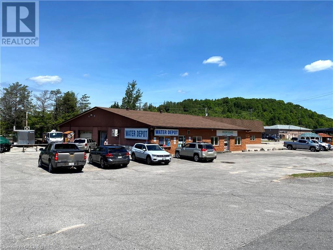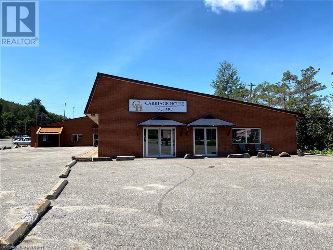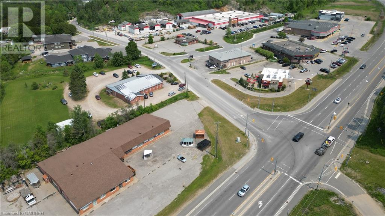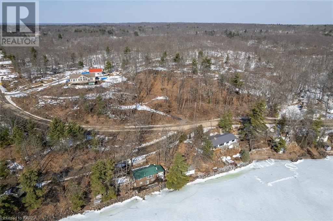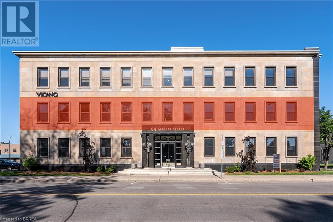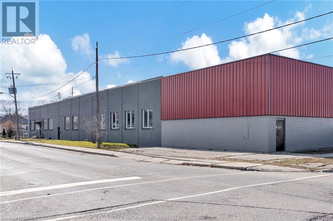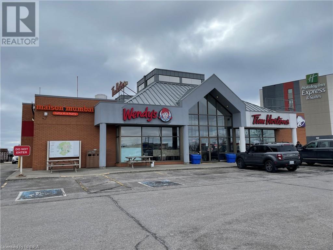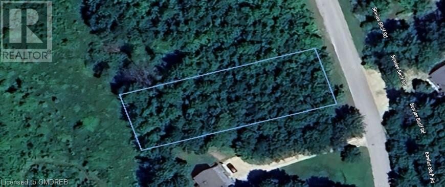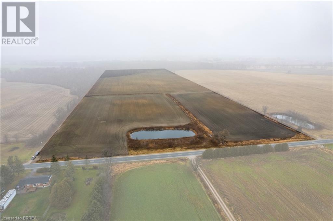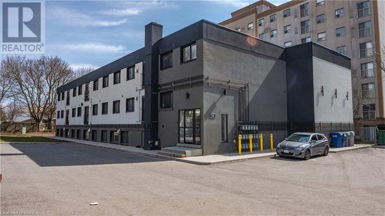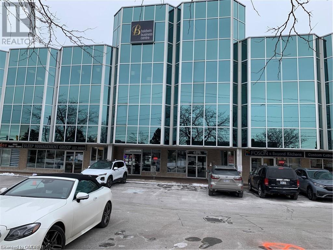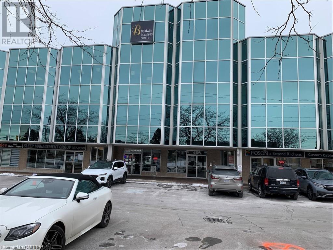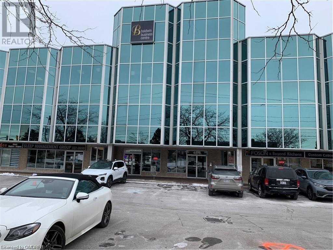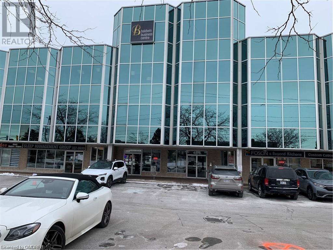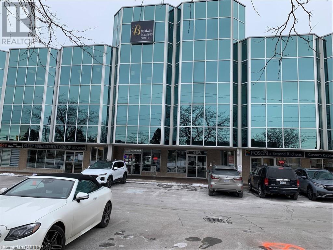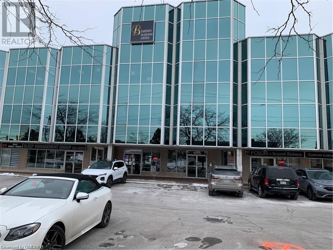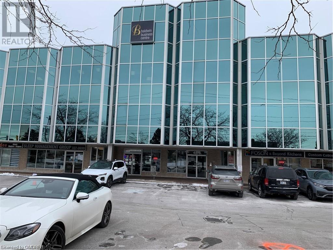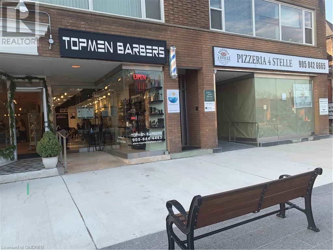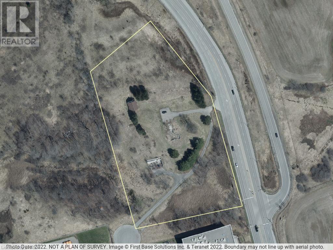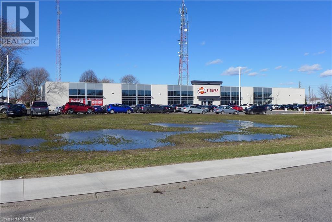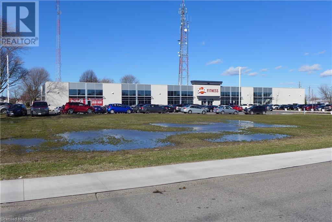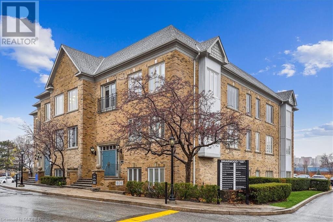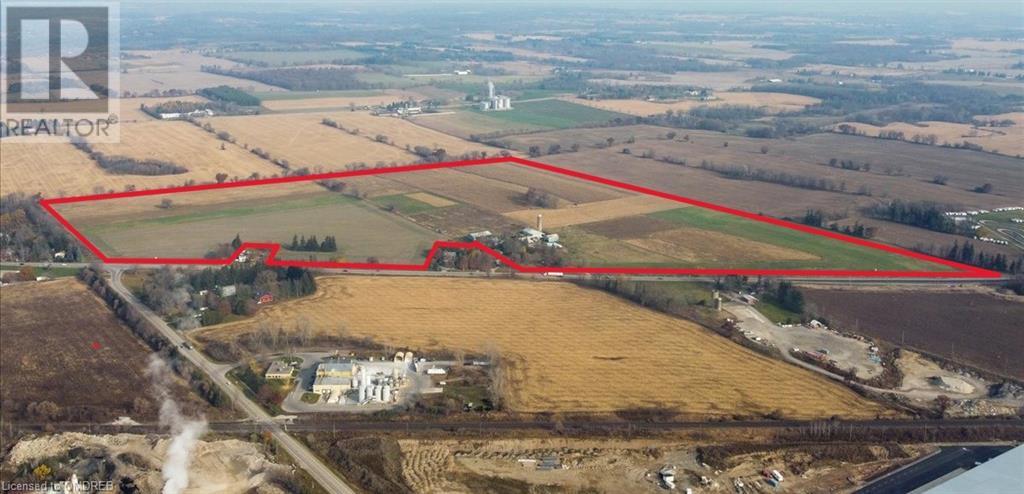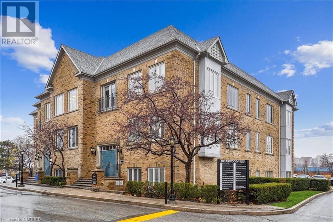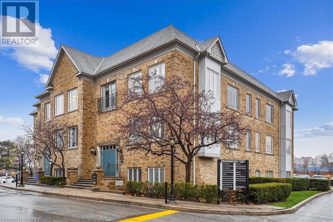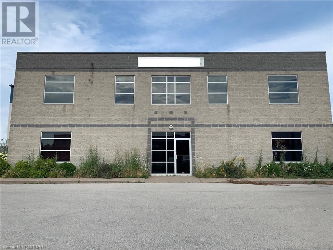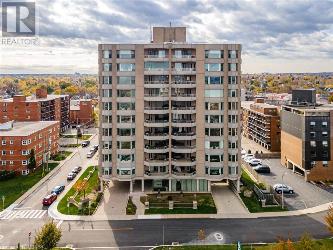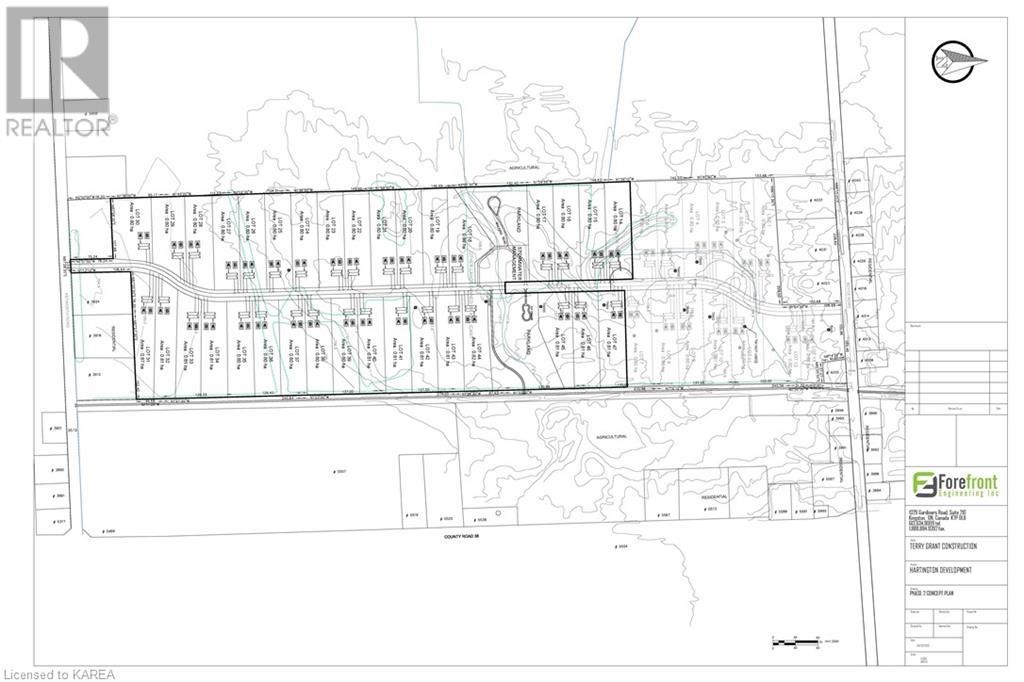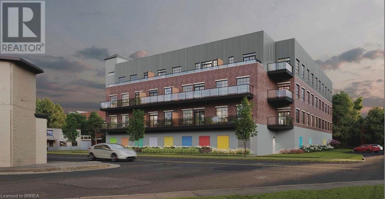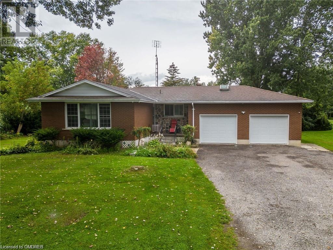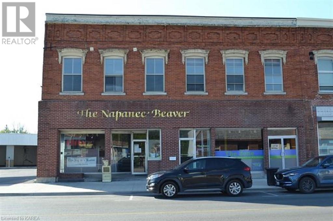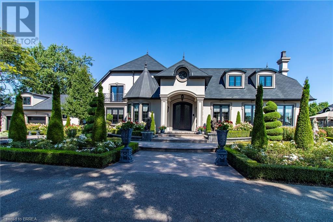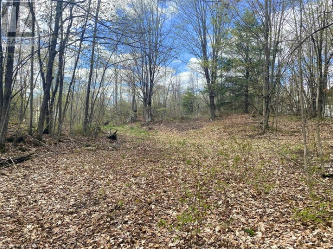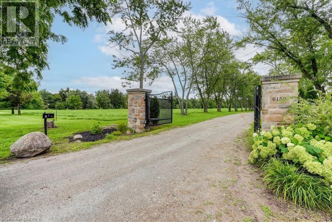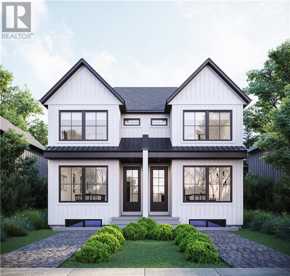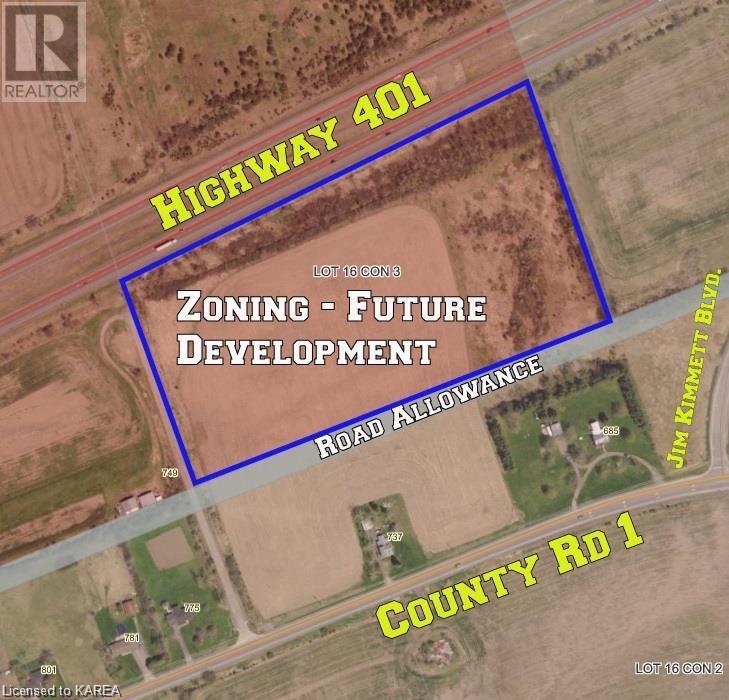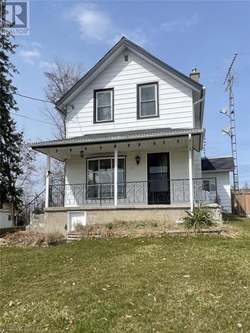160 Conc 2 Townsend
Scotland, Ontario
Picturesque 60 acre hobby farm on a paved country road just south of Scotland. Featuring approx. 30 workable acres that are currently in a cash crop rotation with a tenant farmer, and the remainder of the acreage in bush and yard area. Watch the deer and turkey frolic in your own back yard! Set way back off the road is the 3-bedroom bungalow (currently tenant occupied) or this would make an amazing spot for a new custom home to be built. Plenty of room here for animals to graze and kids and pets to run/ride around and play. Located next to walking trails and providing easy access to Hwy 403 for commuters. Imagine the family memories that can be made at a property such as this. (id:49269)
RE/MAX Twin City Realty Inc
168 Colborne Street
Brantford, Ontario
Attention builders and developers, An over 9 acre plot of land located within one of Ontario’s fastest and most developer friendly communities is rarely available on the open market. We have clean environmental’s and Records of site condition, along with initial plans drawn up for 240 stacked townhomes. This site is ready for you to submit for site plan approval. Please reach out with questions or a copy of the entire development package. (id:49269)
Real Broker Ontario Ltd
Real Broker Ontario Ltd.
84 Market Street Unit# 1st & 2nd Floor
Brantford, Ontario
The Historical Foresters building. Three storey Neo Classical office building with strong presence. Completely modernized & renovated through out. Suite sizes 1,613sf to 9,717sf. Elevator access to all 4 levels. Shell office suites ready for your finishes. Adaptable floor plan with mix of private offices, multiple meeting rooms and open bull pen areas. 20-24 parking stalls on site with ample street parking and municipal lot. (id:49269)
RE/MAX Twin City Realty Inc
84 Market Street Unit# 102
Brantford, Ontario
The Historical Foresters building. Three storey Neo Classical office building with strong presence. Completely modernized & renovated through out. Suite sizes 1,613 Sf to 9,717sf. Elevator access to all 4 levels. Shell office suites ready for your finishes. Adaptable floor plan with mix of private offices, multiple meeting rooms and open bull pen areas. 20-24 parking stalls on site with ample street parking and municipal lot. (id:49269)
RE/MAX Twin City Realty Inc
84 Market Street Unit# 101
Brantford, Ontario
The Historical Foresters building. Three storey Neo Classical office building with strong presence. Completely modernized & renovated through out. Suite sizes 1,613sf to 9,717sf. Elevator access to all 4 levels. Shell office suites ready for your finishes. Adaptable floor plan with mix of private offices, multiple meeting rooms and open bull pen areas. 20-24 parking stalls on site with ample street parking and municipal lot. (id:49269)
RE/MAX Twin City Realty Inc
84 Market Street Unit# 2nd Floor
Brantford, Ontario
The Historical Foresters building. Three storey Neo Classical office building with strong presence. Completely modernized & renovated through out. Suite sizes 1,613 sf to 9,717 sf. Elevator access to all 4 levels. Shell office suites ready for your finishes. Adaptable floor plan with mix of private offices, multiple meeting rooms and open bull pen areas. 20-24 parking stalls on site with ample street parking and municipal lot. (id:49269)
RE/MAX Twin City Realty Inc
84 Market Street Unit# 1st & 2nd Floor
Brantford, Ontario
The Historical Foresters building. Three storey Neo Classical office building with strong presence. Completely modernized & renovated through out. Suite sizes 1,613sf to 9,717sf. Elevator access to all 4 levels. Shell office suites ready for your finishes. Adaptable floor plan with mix of private offices, multiple meeting rooms and open bull pen areas. 20-24 parking stalls on site with ample street parking and municipal lot. (id:49269)
RE/MAX Twin City Realty Inc
84 Market Street Unit# 102
Brantford, Ontario
The Historical Foresters building. Three storey Neo Classical office building with strong presence. Completely modernized & renovated through out. Suite sizes 1,613 Sf to 9,717sf. Elevator access to all 4 levels. Shell office suites ready for your finishes. Adaptable floor plan with mix of private offices, multiple meeting rooms and open bull pen areas. 20-24 parking stalls on site with ample street parking and municipal lot. (id:49269)
RE/MAX Twin City Realty Inc
84 Market Street Unit# 101
Brantford, Ontario
The Historical Foresters building. Three storey Neo Classical office building with strong presence. Completely modernized & renovated through out. Suite sizes 1,613sf to 9,717sf. Elevator access to all 4 levels. Shell office suites ready for your finishes. Adaptable floor plan with mix of private offices, multiple meeting rooms and open bull pen areas. 20-24 parking stalls on site with ample street parking and municipal lot. (id:49269)
RE/MAX Twin City Realty Inc
5 Bobcaygeon Road Unit# 3
Minden Hills, Ontario
Presenting 5 Bobcaygeon Road, Unit #3 - a fully equipped dental office with exposure on the busiest highway in Haliburton County. Currently set up with 3 private offices, plus an x-ray room, reception area, and 2 private washrooms - this is a turn-key opportunity in the booming Haliburton Highlands. (id:49269)
Royal LePage Meadowtowne Realty Inc.
5 Bobcaygeon Road Unit# 2
Minden Hills, Ontario
Presenting 5 Bobcaygeon Road, Unit #2 - 4200sf of mixed-use space with exposure on the busiest highway in Haliburton County. Currently set up as a light manufacturing facility with office and retail space - the potential uses are broad as the building has C1 (highway commercial)zoning. Ample parking, town water and sewers. Could be combined with adjacent units in the building for a fully customized unit. (id:49269)
Royal LePage Meadowtowne Realty Inc.
5 Bobcaygeon Road Unit# 1
Minden Hills, Ontario
Presenting 5 Bobcaygeon Road, Unit #1 - 2900sf of retail space with exposure on the busiest highway in Haliburton County. The potential uses are broad as the building has C1 (highway commercial) zoning. Ample parking, town water and sewer. Could be combined with adjacent units in the building for a fully customized unit. (id:49269)
Royal LePage Meadowtowne Realty Inc.
5 Bobcaygeon Road
Minden Hills, Ontario
Presenting 5 Bobcaygeon Road – An amazing opportunity in growing Minden, Ontario. This turnkey property is ideal for investment or end-user. Currently configured as 4 separate units, with exposure on the busiest highway in Haliburton County. The building is approximately 10,000 square feet – comprised of Unit 1 - 2900sf of fully built-out retail space, Unit 2 - 4200sf of owner-occupied light-industrial and retail space, Unit 3 - a 1650sf dental office, and Unit 4 - 1250sf of retail space. Municipal water and sewers. (id:49269)
Royal LePage Meadowtowne Realty Inc.
1227 Old Anderson Road
Tichborne, Ontario
A peaceful rural lot with an incredible panoramic, south facing view of Crow Lake. This private lot is on a year-round road, walking distance to the public beach and boat launch. This property comes with a drilled well (2017) and septic system (2019) in place. Easy 10 minute drive to downtown Sharbot Lake, 30 minutes to Verona, and 1 hour to Kingston. Come build your dream cottage/cabin in Central Frontenac. Book your private viewing today! (id:49269)
RE/MAX Rise Executives
84 Market Street Unit# 2nd Floor
Brantford, Ontario
The Historical Foresters building. Three storey Neo Classical office building with strong presence. Completely modernized & renovated through out. Suite sizes 1,613sf to 9,717sf. Elevator access to all 4 levels. Shell office suites ready for your finishes. Adaptable floor plan with mix of private offices, multiple meeting rooms and open bull pen areas. 20-24 parking stalls on site with ample street parking and municipal lot. (id:49269)
RE/MAX Twin City Realty Inc
360 Brock Street
Brantford, Ontario
52,000 sq.ft. free standing building. Good shipping and manufacturing facility close to Hwy 403 and Wayne Gretzky Interchange. 18 ft. ceilings, 2000 volts/600 amps. Roof redone in last 3 years. Current tenant will rent the property for 9.75 per square foot/annual net rent. (id:49269)
Royal LePage Brant Realty
11 Sinclair Boulevard
Brantford, Ontario
High traffic Highway 403 Food court, with on site gas bar. Tenants include: Tim Horton’s. Wendy’s, Taco Bell. 414 sf Restaurant space with additional 265 sf of lower level storage. Ample seating Dining room with M/F washrooms all cleaned and maintained by the Landlord. (id:49269)
RE/MAX Twin City Realty Inc
N/a Bowles Bluff Road
Markdale, Ontario
Welcome to vacant lot on Bowles Bluff Road, a captivating 80 x 200ft residential lot ideally situated within walking distance of the slopes at Beaver Valley. This remarkable property also offers easy access to the Bruce Trail and Eugenia Lake, just moments away. Envision your private getaway filled with all-season activities, including skiing, hiking, and snowboarding, all amidst the tranquility of nature's embrace. The property boasts a lush landscape adorned with mature trees and presents lovely scenic vista, making it the perfect canvas to craft your dream home. Escape the hustle and bustle of the city and embark on the journey to create your family's dream haven. Buyer and agent to do own due diligence with conservation and planning authorities regarding building possibilities. (id:49269)
Right At Home Realty
145541 Potters Road
Tillsonburg, Ontario
Gorgeous 50-acre parcel of productive, sandy-loam soil on the very popular Potters Road. Add these (approx.) 47 workable acres to your land base and/or build your dream home right here with the A2 zoning in Oxford County. Nice flat ground with straight lot lines and an irrigation pond. Municipal drain runs through the property and natural gas is available at the road. Former tobacco ground that has never grown ginseng. Add this coveted piece of prime ag land to your land base today. (id:49269)
RE/MAX Twin City Realty Inc
581 Strasburg Road
Kitchener, Ontario
Secure, turn key investment in a great neighborhood located in Kitchener, Ontario. This 21 unit residential building was completely renovated three years ago, which consist of new roof, electrical, heating systems, and the units themselves. Attractive assumable mortgage at 4.8% available. (id:49269)
Royal LePage Brant Realty
466 Speers Road S Unit# 301
Oakville, Ontario
Here is your chance to be part of Oakville's finest Executive office Space, this all inclusive opportunity office includes, Reception Service, One exclusive phone line, (Your phone will be Personally answered by our live attendant using your company's name during regular office hours), High speed internet hard wired kitchen use for one person, waiting room for visitors, after-hours entry system, office cleaning and maintenance, out door parking, heat and hydro, 24/7 access. Other services available to an nominal cost such as Wire less WiFi, Static IP Address, Lobby Directory Signage, Voicemail, External Transfer, Additional phone lines, calendar management, and clerical work, photocopies, fax/scanning,and postage system. We have other office spaces available as well from 141 to 392 sq.ft Call the listing Realtor (id:49269)
Realty Executives Plus Ltd.
466 Speers Road S Unit# 303
Oakville, Ontario
Here is your chance to be part of Oakville's finest Executive office Space, this all inclusive opportunity office includes, Reception Service, One exclusive phone line, (Your phone will be Personally answered by our live attendant using your company's name during regular office hours), High speed internet hard wired kitchen use for one person, waiting room for visitors, after-hours entry system, office cleaning and maintenance, out door parking, heat and hydro, 24/7 access. Other services available to an nominal cost such as Wire less WiFi, Static IP Address, Lobby Directory Signage, Voicemail, External Transfer, Additional phone lines, calendar management, and clerical work, photocopies, fax/scanning,and postage system. We have other office spaces available as well from 141 to 392 sq.ft Call the listing Realtor (id:49269)
Realty Executives Plus Ltd.
466 Speers Road S Unit# 307
Oakville, Ontario
Here is your chance to be part of Oakville's finest Executive office Space, this all inclusive opportunity office includes, Reception Service, One exclusive phone line, (Your phone will be Personally answered by our live attendant using your company's name during regular office hours), High speed internet hard wired kitchen use for one person, waiting room for visitors, after-hours entry system, office cleaning and maintenance, out door parking, heat and hydro, 24/7 access. Other services available to an nominal cost such as Wire less WiFi, Static IP Address, Lobby Directory Signage, Voicemail, External Transfer, Additional phone lines, calendar management, and clerical work, photocopies, fax/scanning,and postage system. We have other office spaces available as well from 141 to 392 sq.ft Call the listing Realtor (id:49269)
Realty Executives Plus Ltd.
466 Speers Road S Unit# 309
Oakville, Ontario
Here is your chance to be part of Oakville's finest Executive office Space, this all inclusive opportunity office includes, Reception Service, One exclusive phone line, (Your phone will be Personally answered by our live attendant using your company's name during regular office hours), High speed internet hard wired kitchen use for one person, waiting room for visitors, after-hours entry system, office cleaning and maintenance, out door parking, heat and hydro, 24/7 access. Other services available to an nominal cost such as Wire less WiFi, Static IP Address, Lobby Directory Signage, Voicemail, External Transfer, Additional phone lines, calendar management, and clerical work, photocopies, fax/scanning,and postage system. We have other office spaces available as well from 141 to 392 sq.ft Call the listing Realtor (id:49269)
Realty Executives Plus Ltd.
466 Speers Road S Unit# 339
Oakville, Ontario
Here is your chance to be part of Oakville's finest Executive office Space, this all inclusive opportunity office includes, Reception Service, One exclusive phone line, (Your phone will be Personally answered by our live attendant using your company's name during regular office hours), High speed internet hard wired kitchen use for one person, waiting room for visitors, after-hours entry system, office cleaning and maintenance, out door parking, heat and hydro, 24/7 access. Other services available to an nominal cost such as Wire less WiFi, Static IP Address, Lobby Directory Signage, Voicemail, External Transfer, Additional phone lines, calendar management, and clerical work, photocopies, fax/scanning,and postage system. We have other office spaces available as well from 141 to 392 sq.ft Call the listing Realtor (id:49269)
Realty Executives Plus Ltd.
466 Speers Road S Unit# 311
Oakville, Ontario
Here is your chance to be part of Oakville's finest Executive office Space, this all inclusive opportunity office includes, Reception Service, One exclusive phone line, (Your phone will be Personally answered by our live attendant using your company's name during regular office hours), High speed internet hard wired kitchen use for one person, waiting room for visitors, after-hours entry system, office cleaning and maintenance, out door parking, heat and hydro, 24/7 access. Other services available to an nominal cost such as Wire less WiFi, Static IP Address, Lobby Directory Signage, Voicemail, External Transfer, Additional phone lines, calendar management, and clerical work, photocopies, fax/scanning and postage system. We have other office spaces available as well from 141 to 392 sq.ft Call the listing Realtor (id:49269)
Realty Executives Plus Ltd.
466 Speers Road S Unit# 321
Oakville, Ontario
Here is your chance to be part of Oakville's finest Executive office Space, this all inclusive opportunity office includes, Reception Service, One exclusive phone line, (Your phone will be Personally answered by our live attendant using your company's name during regular office hours), High speed internet hard wired kitchen use for one person, waiting room for visitors, after-hours entry system, office cleaning and maintenance, out door parking, heat and hydro, 24/7 access. Other services available to an nominal cost such as Wire less WiFi, Static IP Address, Lobby Directory Signage, Voicemail, External Transfer, Additional phone lines, calendar management, and clerical work, photocopies, fax/scanning and postage system. We have other office spaces available as well from 141 to 392 sq.ft Call the listing Realtor (id:49269)
Realty Executives Plus Ltd.
297 Lakeshore Road E Unit# 4
Oakville, Ontario
Rare 536 sq ft second floor Office space on Lakeshore Rd. East of Trafalgar Road. adjacent to Parking Garage, Tenant Pays Hydro only for the office unit, Landlord pays for Heat & A/C included in the Lease rate of $1,027.33 per month. (id:49269)
Century 21 Miller Real Estate Ltd.
400 Garden Avenue
Brantford, Ontario
Prime industrial land consisting of approximately 5.4 acres, as per GeoWarehouse, M2 and M3 zoning allowing for many permitted uses. Located close to the 403 with excellent exposure and easy access to highway 24 as well. Take advantage of this rare opportunity right in Brantford.********Note that the price is per acre.********** (id:49269)
Royal LePage Action Realty
565 West Street
Brantford, Ontario
Pad site 4,205 sf on high-traffic corridor in the heart of Brantford's Retail Centre with Crunch Fitness as a high traffic anchor on site. Zoned for Medical and/or Dentistry. Possible option to demise the space smaller. (id:49269)
RE/MAX Twin City Realty Inc
565 West Street
Brantford, Ontario
Pad site 4,205 sf on high-traffic corridor in the heart of Brantford's Retail Centre with Crunch Fitness as a high traffic anchor on site. Zoned for Medical and/or Dentistry. Possible option to demise the space smaller. (id:49269)
RE/MAX Twin City Realty Inc
406 North Service #1-4 Road E Unit# 300
Oakville, Ontario
Welcome to Briarwood Business Park, Oakville’s most elite & convenient location in the heart of it all! Just minutes to Highway 403/QEW, GO Station, restaurants, shopping, hotels & much more! E1 Zoning which offer some of the following uses; Business Office, Financial Institution, Medical Office & much more! Ideal for businesses looking for a location that speaks volumes about their commitment to quality & growth! This building is surrounded by successful businesses/professionals & has been well maintained & offers lots of parking along with a great property management company. Bright corner unit which includes a warm & welcoming reception area with TV, large boardroom with TV & spacious kitchen with 2 updated bathrooms. There are 4 OFFICES totalling 717 sq/ft (1860 sq/ft including common spaces) situated on the LEFT side of the unit. Shared areas with right side tenants will include kitchen, board room and reception area. These are spacious, private and great for a tenant looking to be in a superior location & walking distance to key amenities. A great benefit is that all utilities, cleaning services & internet is included. In addition, this vacant unit can be available with all of the included furniture & ready for immediate possession. (id:49269)
Revel Realty Inc. Brokerage
494 Paris Road
Paris, Ontario
Land value only. Over 122 acres at border Paris/Brantford. High level of area development currently underway including servicing of Paris Rd. Potential for larger scale land assembly. Highway and railway access compliment unprecedented growth in the region. Perfect location to capitalize on future potential. (id:49269)
Royal LePage Real Estate Services Ltd.
406 North Service #whole Road E Unit# 300
Oakville, Ontario
Welcome to Briarwood Business Park, Oakville’s most elite & convenient location in the heart of it all! Just minutes to Highway 403/QEW, GO Station, restaurants, shopping, hotels & much more! E1 Zoning which offer some of the following uses; Business Office, Financial Institution, Medical Office & much more! Ideal for businesses looking for a location that speaks volumes about their commitment to quality & growth! This building is surrounded by successful businesses/professionals & has been well maintained & offers lots of parking along with a great property management company. Bright corner unit features 2,242 sq/ft which includes a warm & welcoming reception area with TV, large boardroom with TV & spacious kitchen with 2 updated bathrooms. There are 7 separate offices which is great as four of them are at the back and 3 on the other side of the building. These are spacious, private and great for a tenant looking to be in a superior location & walking distance to key amenities. A great benefit is that all utilities, cleaning services & internet is included. In addition, this vacant unit can be available with all of the included furniture & ready for immediate possession. (id:49269)
Revel Realty Inc. Brokerage
406 North Service #5-7 Road E Unit# 300
Oakville, Ontario
Welcome to Briarwood Business Park, Oakville’s most elite & convenient location in the heart of it all! Just minutes to Highway 403/QEW, GO Station, restaurants, shopping, hotels & much more! E1 Zoning which offer some of the following uses; Business Office, Financial Institution, Medical Office & much more! Ideal for businesses looking for a location that speaks volumes about their commitment to quality & growth! This building is surrounded by successful businesses/professionals & has been well maintained & offers lots of parking along with a great property management company. Bright corner unit which includes a warm & welcoming reception area with TV, large boardroom with TV & spacious kitchen with 2 updated bathrooms. There are 3 OFFICES totalling 382 sq/ft (1525 sq/ft including common spaces) situated on the RIGHT side of the unit. Shared areas with left side tenants will include kitchen, board room and reception area. These are spacious, private and great for a tenant looking to be in a superior location & walking distance to key amenities. A great benefit is that all utilities, cleaning services & internet is included. In addition, this vacant unit can be available with all of the included furniture & ready for immediate possession. (id:49269)
Revel Realty Inc. Brokerage
2 Keefer Road
St. Catharines, Ontario
Well maintained free standing building UPPER OFFICE SPACE ONLY available in Port Weller Industrial Park. Approximately 1,900 sf. office area with the 2nd level contains 6 private offices, 1 bathroom & general office area. The Sub Tenant will be responsible for a portion of all the utilities along with the TMI for the office portion of the building. Available for immediate occupancy. (id:49269)
Exp Realty
174 Mountain Park Avenue Unit# 6 East
Hamilton, Ontario
Extraordinary condo living in the exclusive Madison at the top of Hamilton Brow! Breathtaking views. This suite offers over 2,400 sq ft of living space plus an expansive terrace and a second balcony! In addition to the beautifully spacious dining room, there are two bedrms, a den, an office, two bathrms. The key feature in this suite is the view & the living room puts this front & centre w/ picture windows providing a panoramic vista of the city, the bay, Lake Ontario, the Skyway Bridge & even Toronto on a clear day. Spectacular. Watching the sunrise as well as the night lights coming on in the city come will be your daily meditation. There is no compromising in this suite - the kitchen offers the chef ample space for entertaining, including 2 fridges, dbl ovens & a pantry, while the adjacent breakfast area takes advantage of the view & the sunlight. The primary bedroom is truly a luxe space w/ a 6 piece ensuite including soaker tub. Closets abound, incl 2 walk-in closets in the primary. Gas fireplace. The entire suite features double-hung windows that open, & no less than 7 bay window details providing sunshine & breezes on three sides. A separate laundry room offers utility sink, cabinetry & bar fridge. The 440 sf terrace includes a gas BBQ hook-up. Second balcony. Elevator direct to the private suite entry. The locker is located on the same floor and is accessed from a rear door. Ceiling heights of 9'5 add to the expansive feeling in the suite. Two parking spots. The Madison is located across from the park at the top of the Brow, Wentworth Stairs can take you up and down. With just 20 units in the building, and just 2 per floor, this is an opportunity for those not interested in your typical condo lifestyle. An easy walk to the shopping on Concession. The Library is just a few minutes walk away. This is truly a rare offering in the GTA. (id:49269)
Sotheby's International Realty Canada
260 Jameson Drive
Peterborough, Ontario
Opportunity awaits on this 2.27 Acres within a prestige industrial park. Build to suit or take advantage of an approved site plan for a 37,500 sq ft, two level purpose built facility. Property is city approved for Standard Cultivation and Processing Site Activities. Site plan drawings complete and ready for execution. Preparation work complete and ready for immediate slab installation and building placement. Hydro and water services installed including M2 zoning required MC3500 Storm Tech Sewer system. Current zoning allows for many uses. Easy access to major Hwy and transportation routes. (id:49269)
Royal LePage Brant Realty
0 Bittersweet Drive
Hartington, Ontario
HIGHLY DESIRABLE 34 LOT PLAN OF SUBDIVISION. THIS IS PHASE 2 OF THE PLAN. PHASE ONE HAS 13 LOTS. PHASE 2 STARTS AT THE END OF THE PAVED ROAD NAMED BITTERSWEET DRIVE AND RUNS TO PETWORTH ROAD. ALL APPROVALS READY TO BE STAMPED. PRICED AT $75,000.00 PER LOT WITH UNDER $75,000.00 TO BE SPENT TO PUT IN DITCHING, SERVICE AND ROAD THIS PLAN OF SUBDIVISION ENDS UP UNDER $150,000.00 PER LOT. WITH UNDERGROUND ELECTRICITY AND FIBER OPTIC. EACH NEW LOT IS WORTH FROM $250,000.00 TO $300,000.00 RESALE. AFTER OVER 30 YEARS OF DEVELOPMENT AND BUILDING THE OWNER HAS DECIDED THEY WILL BUILD ON THE 12 AVAILABLE LOTS IN PHASE ONE AND SLOW DOWN. EXCELLENT LOCATION AND SOLID VALUE. (id:49269)
Sutton Group-Masters Realty Inc Brokerage
180 Grand River Avenue
Brantford, Ontario
Site plan approved development on the Grand River in Brantford, Ontario. All the hard work has been done; just turn the key and begin presales in one of the most vibrant housing markets in Ontario. (id:49269)
Royal LePage Brant Realty
1303 #3 Highway E
Dunnville, Ontario
1.16 ACRES FOR THIS PRICE! Welcome to 1303 Hwy #3 E, located in the charming town of Dunnville. This brick bungalow features 3 bedrooms and 2 bathrooms, set on a stunning 100 x 500 ft lot. The main floor boasts 3 bedrooms, a 4-piece bathroom, and a spacious eat-in kitchen with ample cupboard space. The open-concept living and dining rooms feature hardwood flooring. The basement includes pot lights, an updated 3-piece bathroom, a recreation room, and an additional bedroom, offering an extra 650 sq ft of living space. All lighting has been upgraded to LED, and both bathrooms have been recently renovated. The kitchen also features a new range hood and faucets. The oversized double car garage, with 11-foot ceilings, is equipped with gas heating, hydro, and hot and cold running water, making it ideal for use as a workshop. The generous driveway accommodates up to 10 cars and is serviced by a 200-amp electrical system. The property offers both a cistern and a well for water supply. Conveniently located just minutes from downtown shops, the local arena, and the Grand River, this home offers a blend of country lifestyle with modern comforts. The lower level has the potential to be converted into an in-law or rental suite, complete with a separate entrance. Extras include a 680 sq ft heated garage with hot and cold running water and an 11-foot ceiling, as well as a newer high-efficiency hot water tank (owned). Don’t miss out on this amazing property! (id:49269)
Real Broker Ontario Ltd.
72 - 76 Dundas Street E
Greater Napanee, Ontario
Now is your chance to own a piece of Napanee history. Situated steps away from the Gibbard District is the iconic Napanee Beaver building. The interior exposed stone walls provides character to the office space. The second floor has the potential for additional office space or to be converted to residential units. There are two exclusive parking spaces at the rear of the building. (id:49269)
Wagar And Myatt Ltd
1521 2nd Concession Road
Delhi, Ontario
Welcome to our 9,100 sq ft Country Estate Home on 118 acres located approx 60 minutes from Hamilton, Brantford, Burlington & London awaits a taste of Italy with a spectacular spacious custom built home set back from the tree lined half mile private driveway to the towering tranquil woodlands, with horse friendly pathways, this is truly a one- of-a-kind resort like property. Upon entering the 10ft custom iron doors into a rotunda marble foyer, the luxurious appointments are evident in every direction. Featuring 4 bedrooms, 5 full baths, 2 half baths, 2 offices, a well-equipped gym, 3 fireplaces, 3 gas furnaces & 3 central air units, your own main floor theatre room with a 130-inch screen for movie night! The estate also includes a 20'x40' inground heated pool featuring 5 waterfalls and an air-conditioned & heated pool house cabana with billiards table, gas stone fireplace, kitchenette, 3pc bath could be ideal separate in-law suite. Featuring a Crestron Smart Home System which extends throughout the outdoor pool grounds & pool house featuring a surround sound system that is second-to-none. Custom eat-in kitchen with built in appliances, large main floor master bedroom with stone gas fireplace & huge walk-in closet with built-ins, massive great room with gorgeous bar area is an absolute entertainer's dream, the stone fireplaces and custom crown mouldings are so elegant, There are numerous outbuildings throughout the property including a 7,600 sq. ft heated building with concrete floor, bathroom, steel roof, 60 gallons per minute sandpoint well that can be converted into a horse barn or shop for car enthusiasts or for your boat and & all of your toys! The luxurious features are too numerous to mention. Approx 30 minutes from Lake Erie to enjoy Port Dover, Turkey Point or Long Point. 100 acres are workable, soil is sandy, excellent irrigation pond so can grow high value crops for yourself or to rent out to local growers for a good income. Must be seen to be appreciated! (id:49269)
Century 21 Heritage House Ltd
10914 Road 38
Parham, Ontario
Come discover a great opportunity with this 7+ acre lot located in Central Frontenac along Hwy 38. Essential goods & services, public beaches, and restaurants are only a short drive to the town of Sharbot Lake or 40 minutes to the city of Kingston. The property offers privacy, municipal road access, some trees cleared for potential building sites and a partial driveway. Zoned Residential and Rural this lot offers a range of uses for your future projects or retirement plans. The property has a mix of level terrain, rolling hills and majestic trees great for exploring and admiring the beauty. Located in the lovely small community of Parham this is truly a place to call home! (id:49269)
Lake District Realty Corporation
6150 Walkers Line
Burlington, Ontario
Spectacular 32.26 acre property in rural Burlington nestled into Bronte Creek. Located on a one-of-a-kind property 10 minutes from town just north of Britannia Road on Walker’s Line . This amazing 4 bedroom Gren Weis designed bungalow with walk out lower level offering 5531 sq ft of living space and was built with high quality workmanship & features. The sprawling floor plan offers terrific livable space with an abundance of natural light and 100% privacy. A bright welcoming entrance from the front door & foyer invite you to the spacious living room & dining room with spectacular valley views. Charming sunroom & sitting area off the chefs island kitchen, make this a lovely place to start and end your day. On the other side of the home is the private primary bedroom with custom walk in closet, luxurious ensuite, also with spectacular valley views. The main floor continues with two other generous size bedrooms, a 4 piece main bathroom, laundry room & powder room. The lower level welcomes you with family room, 2 bedrooms (1 used as office), 3 piece bathroom, wet bar, wine cellar, 2nd Kitchen, storage & utilities. Walk out to the professionally landscaped stone terrace & garden with elevated seating areas & fire pit. The home also features an attached double car garage with inside access. Follow the silver maple lined driveway down past the additional double detached garage, to the 6 Stall Horse Barn with wash bay, heated tack room, powder room & hay loft. The property is equipped with electric wire fencing, floodlighting, riding ring, round pen, equipment shed, manure storage & remote operated front gates with intercom. Riparian Rights Into Bronte Creek - Enjoy fishing for Salmon & Trout! NEC Development Control Area. 5.32 acres under CLTIP. Farmable Land Killbride Public School Catchment Area A truly unforgettable home & property nestled into nature & extremely private!!! (id:49269)
Royal LePage Real Estate Services Ltd.
17ab Isabel Street
Port Colborne, Ontario
TO BE BUILT. This 3 bedroom, 2.5 bath approx. 1,500 sqft semi-detached home offers the finest escape in Lakeside Living built to your taste and budget! An opportunity to find yourself located in Port Colborne’s most desirable and exclusive Sugarloaf neighborhood just steps to Lake Erie, Knoll Park and Sugarloaf Harbour Marina! The main level will feature 9ft ceilings and an airy open concept plan allowing for effortless living w/ a modern kitchen, extra long eat-in island and floor to ceiling sliding doors to walk out back. The upper level will showcase a spacious master bedroom w/ 3pc ensuite & WIC, 2 bedrooms, a shared 5pc jack and jill, and laundry. Step outside to a private backyard oasis for all your entertaining needs. Exceptional upgrade option to have a secondary basement suite w/ separate entrance providing EXTRA INCOME opportunities or IN-LAW SUITE! Tucked away on a quiet street, this home offers the privacy of country living w/ all the conveniences of everyday city life! Exterior and interior artist renderings used to show quality of craftsmanship. Features and finishes are subject to change. Final price will be determined if Buyer chooses to upgrade features of the home. This home will be registered under the TARION new home warranty program. (id:49269)
Right At Home Realty
Pt Lt 16 Jim Kimmett Boulevard
Greater Napanee, Ontario
What a great opportunity! Zoned Future Development, the property is just over 18 acres and presently has 12 workable acres. The property has a large amount of road frontage facing the 401 for limitless exposure. The land is cleared and presently being farmed, the property is a blank canvas and lots of potential for many different purposes. These larger parcels are getting harder to come by and won’t last forever. It’s a perfect time to invest in Napanee as it grows into the future! (id:49269)
Century 21-Lanthorn Real Estate Ltd.
679 Napanee Road
Tweed, Ontario
A home you can afford ! This two bedroom home has been owned by the same owner for decades and pride in ownership shines through. The main level is open and bright featuring an eat in kitchen with direct access to an 18' sun room and main floor laundry. The outdoor space is equally as inviting, enjoy southern panoramic views of pastures and nature from the covered porch on the front of the home or off your back deck , miles of treed forest. The property features a large barn suitable for vehicle storage or a workshop and a 14' lean too for additional storage. This home was built in a quiet, peaceful area, yet only 20 minutes from larger shopping centres. Get the best of both rural living and convenience of local amenities. Close to Beaver Lake and White Lake Many upgrades including steel roof, windows, electrical and plumbing. This home is move in ready. (id:49269)
Wagar And Myatt Ltd

