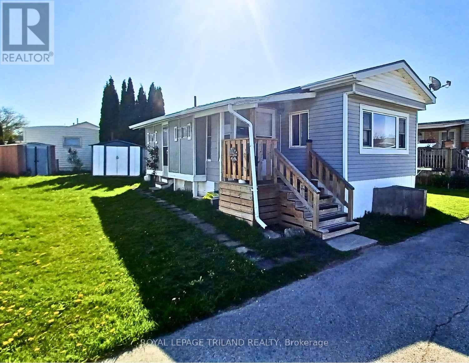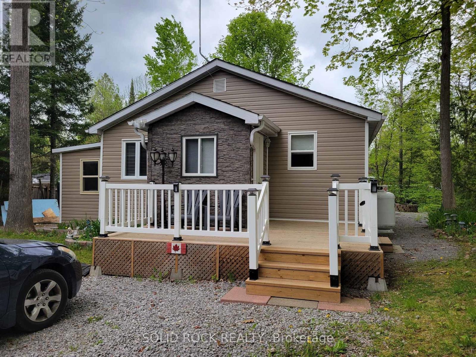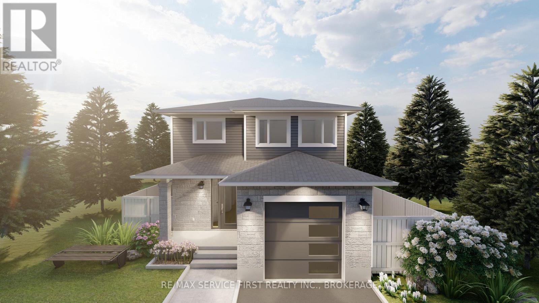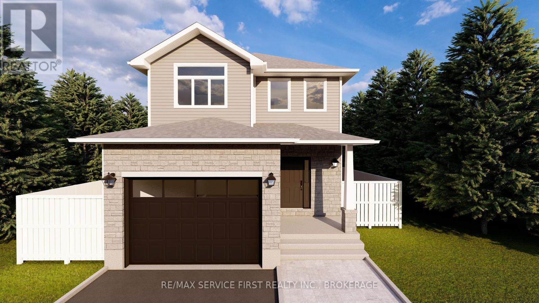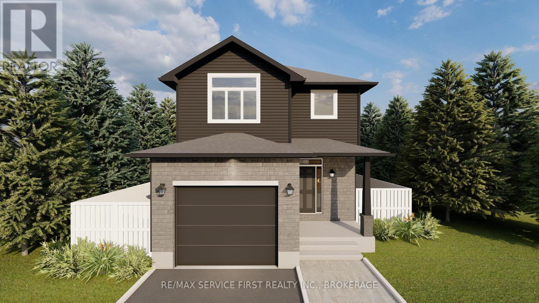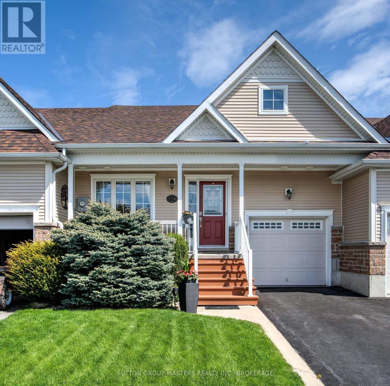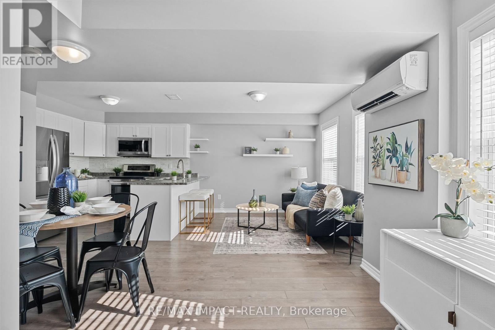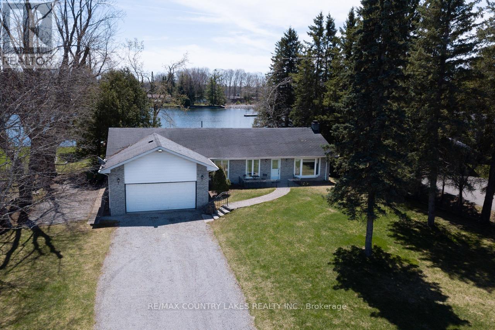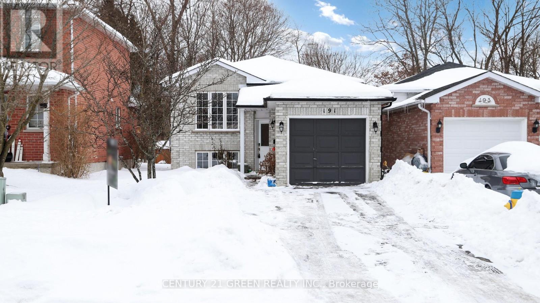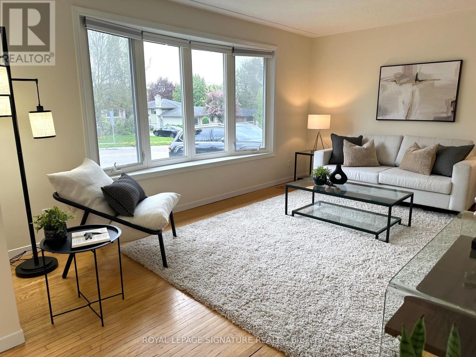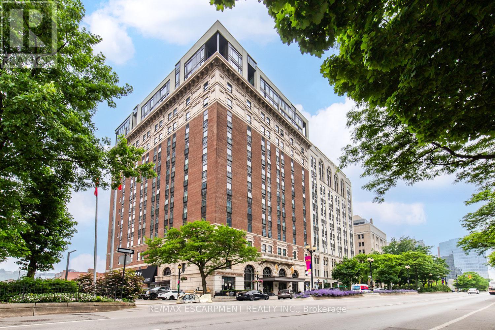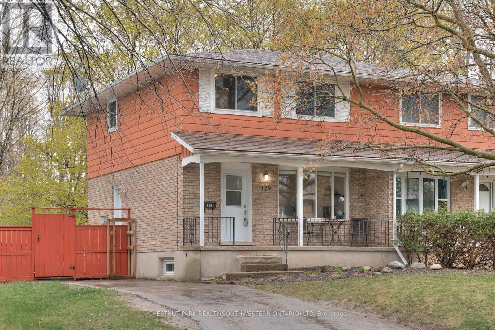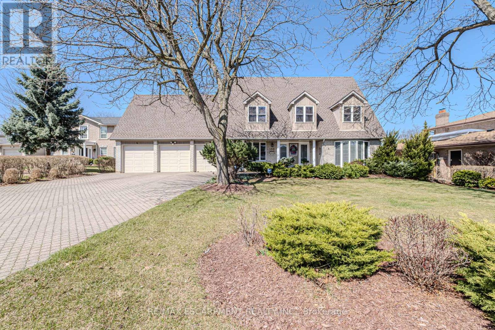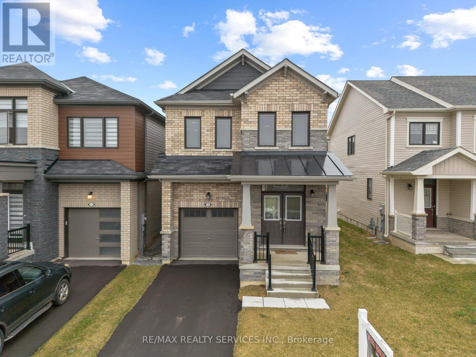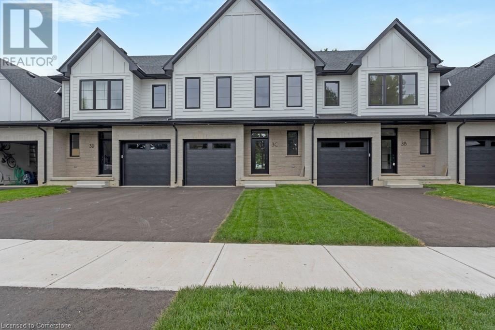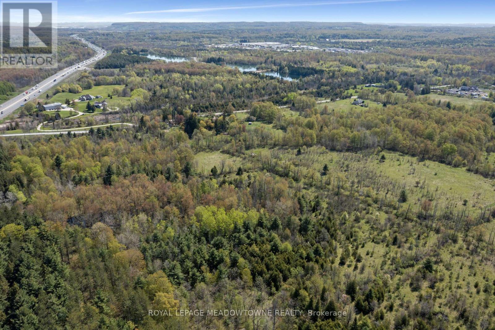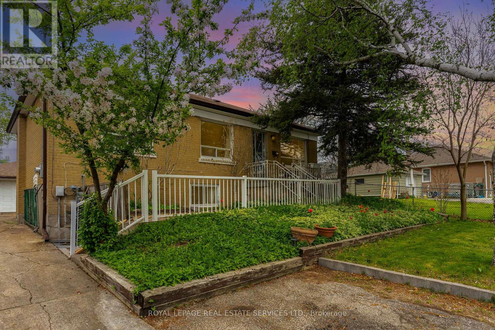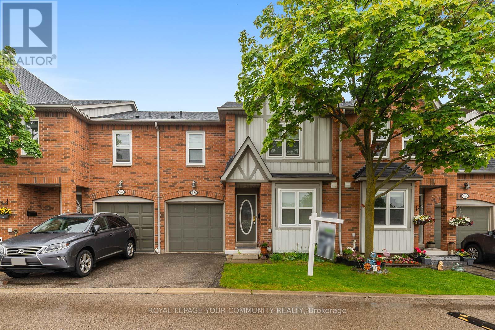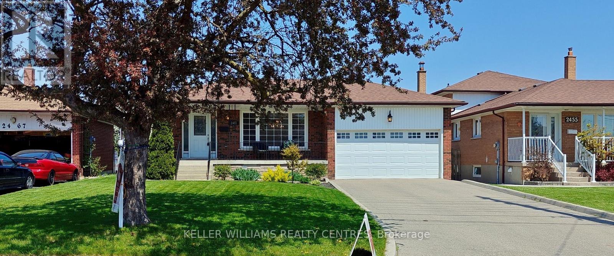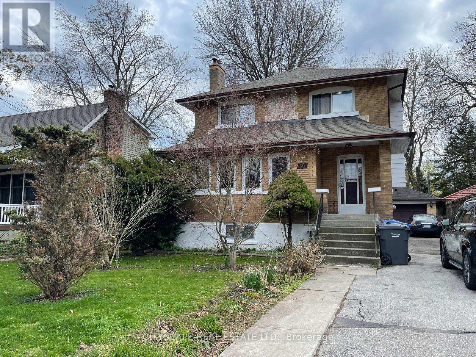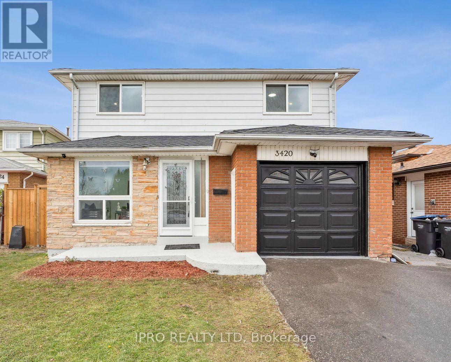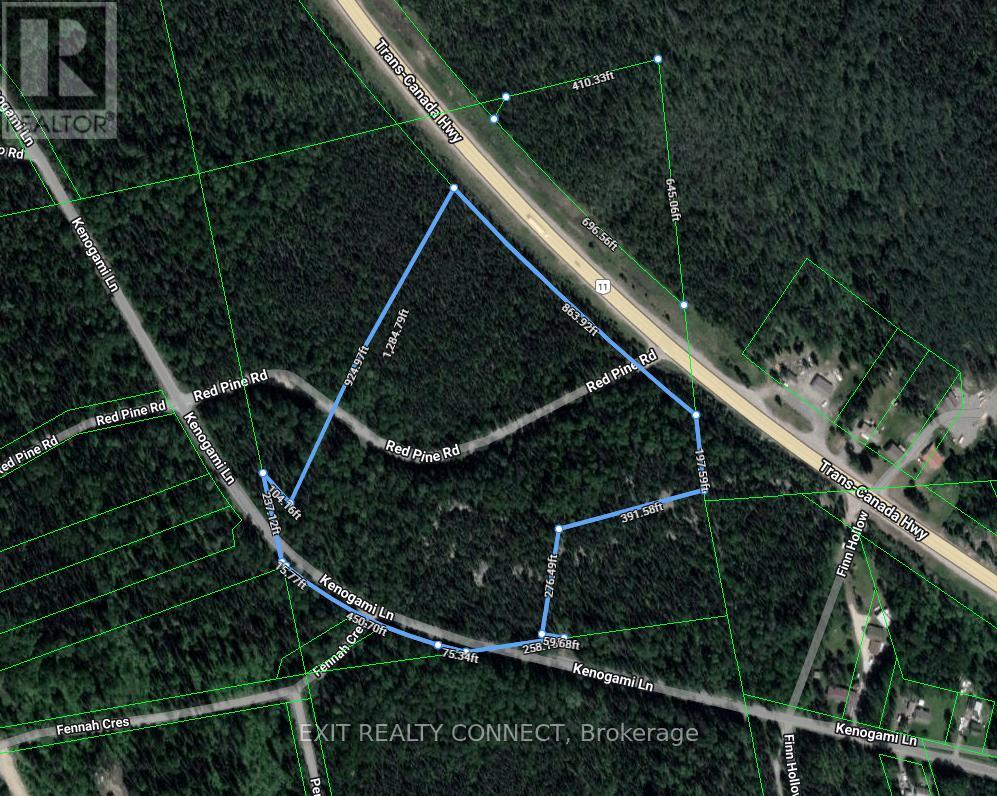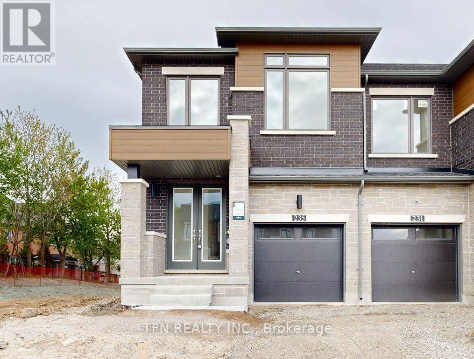Lower - 30 Bounty (Basement) Avenue
Thorold (Rolling Meadows), Ontario
This charming lower-level apartment combines coziness with modern amenities, making it an ideal living space. It features two spacious bedrooms, each with oversized egress windows that let in plenty of natural light. The three-piece bathroom is stylish and functional, while the in-suite laundry adds convenience. The kitchen is well-equipped with ample cabinet space and a center island, perfect for meal prep or casual dining. A private side entrance enhances the inviting atmosphere of this comfortable apartment, nestled in a desirable location that offers both tranquility and accessibility. (id:49269)
Revel Realty Inc.
13 Cullen Drive
St. Catharines (Glendale/glenridge), Ontario
Spacious 1360+/- sq. ft. (including sunroom) bungalow with a finished basement featuring a second kitchen, rec room, bedroom, and bathroom perfect for entertaining, accommodating a larger family, or as an in-law suite with its own separate entrance. This home exudes warmth and character, with quality updates over the years, including hardwood flooring, a stylish kitchen with granite countertops. It offers 3+1 bedrooms, 2 Full bathrooms, plus a bonus storage room in the basement that could serve as an office or gym. Enjoy the cozy, all-seasons sunroom (built in 2015 with permit), overlooking a beautifully landscaped and composite deck, deep backyard that backs onto Woodgale Park. Additional highlights include a detached 1.5-car garage (18' x 24.9'+/-), concrete block walls, concrete flooring, and an extra-long, double-wide concrete driveway. Located in the South End on a dead-end street with low traffic, yet just minutes from the Pen Centre, Brock University, Hwy 406, and the Niagara Escarpment. Total above-ground square footage includes the sunroom (1170 + 190 sq. ft.). Some furniture may be for sale. (id:49269)
Royal LePage NRC Realty
54 - 2189 Dundas Street
London East (East I), Ontario
Opportunity for affordable home ownership in a year-round East London park! This mobile home offers two bedrooms, with the second room featuring built-in cupboards and flexibility to serve as a bedroom, den, office, or computer room. The layout includes an open-concept kitchen and living area with large windows for natural light, and a 4-piece bathroom. The side door opens to an enclosed porch and leads to a nice-sized yard with a large shed. Parking is available in front of the unit. Monthly fees of approx. $800 include lot rent, water, sewer, property taxes, garbage/recycling pick-up, and park maintenance. Property is being sold "AS IS" no warranties. Conditional on land lease approval. Renting out the unit is not permitted. Conveniently located near Argyle Mall, Peavey Mart, Fanshawe College, and public transit. An excellent low-maintenance option for those looking to downsize or retire. (id:49269)
Royal LePage Triland Realty
74 Cedar Lane
Trent Hills, Ontario
Discover this cozy, fully renovated 2+1 bedroom, 1 bathroom year round home/cottage nestled in the peaceful Cedarwoods Park community, just minutes from downtown Campbellford. Located steps from the scenic Crowe River where you have shared ownership of over 2000ft of shoreline and boat launch, this charming retreat is perfect for weekend getaways or year-round living. Relax by the water, go for a swim in clean, shallow and weed free river, or enjoy a picnic surrounded by nature. In the evenings, gather around the firepit to roast marshmallows and hot dogs, creating unforgettable memories with family and friends. The home/cottage features a functional kitchen with quartz counters and a full bathroom for comfort and convenience. It also includes a private heated 1,000-gallon cistern for water supply from Fall to Spring, and park water access from April to October, along with its own septic system. This property includes exclusive deeded use of the lot along with a 1/288th ownership share in Cedarwoods Park. Perfect for first time buyers, retirees, investors or that perfect family vacation cottage. (id:49269)
Solid Rock Realty
417 Island 38
Havelock-Belmont-Methuen, Ontario
LAKE KASSHABOG - Discover the perfect blend of privacy and serenity at this idyllic island cottage on the coveted shores of Lake Kasshabog. With 233 feet of pristine, sandy shoreline and no neighbors in sight, this property offers the ultimate escape for those seeking peace and relaxation.The cozy cottage features two bedrooms, one bathroom, and a charming open-concept living and dining area, all warmed by a rustic woodstove. The heart of the cottage, however, is the sunroom. A bright, inviting space added in the early 2000s that promises endless afternoons of board games, laughter, and lasting memories. Lovingly maintained and thoughtfully updated in the 1990s, this cottage offers both comfort and character. A separate bunkie provides additional space for guests, while two storage buildings offer practical solutions for storage and lake toys. Accessible by a short boat ride from the nearest launch, this property combines seclusion with convenience. Whether you're looking to unwind or embark on summer adventures, this is your chance to own a piece of one of the Kawarthas' most desirable lakes. Offering outstanding boating, swimming & fishing, including Musky, Walley, Large And Small Mouth Bass And Perch. Don't miss out. Your perfect lakeside retreat awaits! (id:49269)
Bowes & Cocks Limited
637 North Shore Road
Frontenac Islands, Ontario
Welcome to beautiful Howe Island just a short drive from the city of Kingston. Gracing the shores of the Bateau Channel one of the main water way arteries that connects the 1000 Islands to Kingston, on Lake Ontario. Home to wonderful lake side living build your dream home on this 2.6 acre lot with 183 ft of clean shore line, near other fine homes. Enjoy the tranquility of nature and the quiet retreat that the island offers not so far away from the city. (id:49269)
Sutton Group-Masters Realty Inc.
1330 Turnbull Way
Kingston (City Northwest), Ontario
Welcome to the Myna Model by Greene Homes in sought-after Creekside Valley! Featuring a striking modern exterior, this thoughtfully designed 3-bedroom, 3-bathroom home offers the perfect blend of affordability, comfort, and style. The open-concept main floor is ideal for everyday living and entertaining, with a spacious kitchen, dining and living area, convenient main floor laundry, and a stylish 2-piece bath. Upstairs, the primary suite is a true retreat with a generous walk-in closet and a 5-piece ensuite. The lower level includes a separate entrance and is roughed-in for a legal secondary suitean excellent opportunity for multi-generational living or future rental income. Located in a vibrant community with parks, walking trail, and friendly neighbours, this home is a must-see! (id:49269)
RE/MAX Service First Realty Inc.
RE/MAX Finest Realty Inc.
1326 Turnbull Way
Kingston (City Northwest), Ontario
Welcome to the Bluebird model by Greene Homes, nestled in the desirable Creekside Valley Subdivisiona vibrant community surrounded by parks, a walking trail, and friendly neighbours. This thoughtfully designed 1620 sq ft home offers economical, stylish, and functional living for todays modern lifestyle. Step inside to a bright open-concept main floor where the kitchen, dining, and living areas blend seamlesslyperfect for entertaining or family life. The kitchen features a center island, ideal for meal prep or casual dining. Upstairs, youll find three spacious bedrooms, including a primary suite with a walk-in closet and a luxurious 5-piece ensuite. Convenient second-floor laundry adds everyday ease. The lower level features a separate entrance and a secondary suite rough-in, offering endless possibilities for multi-generational living, income potential, or a private space for guests. Whether you're starting out, upgrading, or investing in flexible living options, this home checks all the boxes. (id:49269)
RE/MAX Service First Realty Inc.
RE/MAX Finest Realty Inc.
1338 Turnbull Way Way
Kingston (City Northwest), Ontario
Introducing the Sandhill Model by Greene Homes To Be Built in Creekside Valley! This thoughtfully designed 2,200 sq. ft. home offers 4 spacious bedrooms, 3 bathrooms, and a layout ideal for todays busy lifestyles. The main floor features a bright and airy open-concept design, seamlessly connecting the kitchen, dining area, and great roomperfect for entertaining or family living. The kitchen includes a generous island, walk-in pantry, and modern finishes that will impress. A separate den or home office and convenient 2-piece bath complete the main level. Upstairs, you'll find four well-appointed bedrooms, including a luxurious primary suite with a walk-in closet and 5-piece ensuite. The second-floor laundry adds everyday convenience. Located in Creekside Valley, a vibrant new community with parks, walking trail, and a nearby schoolthis is an ideal place to call home. (id:49269)
RE/MAX Service First Realty Inc.
RE/MAX Finest Realty Inc.
639 North Shore Road
Frontenac Islands, Ontario
Welcome to beautiful Howe Island just a short drive from the city of Kingston. Gracing the shores of the Bateau Channel one of the main water way arteries that connects the 1000 Islands to Kingston, on Lake Ontario. Home to wonderful lake side living build your dream home on this 2.4 acre lot with 200ft of clean shore line, near other fine homes. Enjoy the tranquility of nature and the quiet retreat that the island offers not so far away from the city. (id:49269)
Sutton Group-Masters Realty Inc.
1334 Turnbull Way
Kingston (City Northwest), Ontario
Welcome to the Willow Model by Greene Homes, nestled in the desirable Creekside Valley Subdivision where parks, walking trail, and a true sense of community await. This thoughtfully designed 4-bedroom, 3-bath home offers modern living with versatility and style. The spacious primary suite features a walk-in closet, and a 5-piece ensuite complete with a freestanding bowl tub, separate shower, and double sinks. The main floor is both functional and inviting, with an open-concept layout that includes a bright great room, a dining area, and a chef-inspired kitchen with a center island and walk-in pantry. A well-appointed laundry/mudroom with a walk-in closet provides practical everyday storage for coats, shoes, and more. Designed with multi-generational living in mind, this model includes a separate entrance to the lower level and a secondary suite rough-in ideal for extended family, guests, or future rental potential. Don't miss your chance to own a beautifully crafted home in one of the city's most exciting new communities! (id:49269)
RE/MAX Service First Realty Inc.
RE/MAX Finest Realty Inc.
641 North Shore Road
Frontenac Islands, Ontario
Welcome to beautiful Howe Island just a short drive from the city of Kingston. Gracing the shores of the Bateau Channel one of the main water way arteries that connects the 1000 Islands to Kingston, on Lake Ontario. Home to wonderful lake side living build your dream home on this 2.4 acre lot with 200 ft of clean shore line, near other fine homes. Enjoy the tranquility of nature and the quiet retreat that the island offers not so far away from the city. (id:49269)
Sutton Group-Masters Realty Inc.
1342 Turnbull Way
Kingston (City Northwest), Ontario
Introducing the Loon Model by Greene Homes in the sought-after Creekside Valley subdivision where community, comfort, and quality come together. This well-designed 2-bedroom bungalow features an open-concept layout with the living, dining, and kitchen areas flowing together seamlessly. A central island anchors the kitchen, ideal for entertaining or everyday living. Enjoy high-quality finishes throughout, main floor laundry for added convenience, and a separate entrance to the basement with a rough-in for a future secondary suite offering incredible flexibility and income potential. The Loon Model is an economical yet stylish choice, perfectly suited for downsizers, first-time buyers, or investors looking for smart design in a vibrant neighbourhood filled with parks and walking trail. (id:49269)
RE/MAX Service First Realty Inc.
RE/MAX Finest Realty Inc.
114 Britannia Crescent
Loyalist (Bath), Ontario
Nestled in the picturesque, historic lakefront Village of Bath, this immaculate freehold bungalow townhome with custom window treatments in the Loyalist Country Club Community is an absolute gem. With no condo fees to worry about, this stunning 2+2-bedroom home is truly a must-see. From the moment you step inside, you'll be captivated by the open-concept kitchen, extra natural light from the skylight, expansive master bedroom with ensuite, and the additional spacious second bedroom, all beautifully finished with hardwood and ceramic flooring throughout. The lower level offers even more living space, featuring a cozy rec room with a gas stove, two more inviting bedrooms, a den/office, 3-piece bathroom and ample storage. Step outside to the southeast-facing backyard, and you'll find a luxuriously landscaped haven with a tiered patio and gazebo, perfect for relaxing and entertaining. Plus, a Community Membership is included, making this home not only a retreat but also a lifestyle, where neighbours are friends and friends are family. Be sure to check out the multimedia link for aerial & virtual tours of the home and area. Welcome to your new home, let the fun times begin. (id:49269)
Sutton Group-Masters Realty Inc.
208 - 440 Lonsberry Drive
Cobourg, Ontario
Welcome to this stylish and spacious 2-bedroom, 2-bathroom condo, perfectly situated in the highly desirable East Village neighbourhood. Just a short walk from Cobourg's robust downtown and the scenic shores of Lake Ontario, this home boasts a bright and airy atmosphere, thanks to its desirable southern exposure. The thoughtfully designed layout features an inviting main floor with an open-concept living and dining space, perfect for relaxing or entertaining. Large windows flood the space with natural light, enhancing the cozy yet modern living area. Upstairs, spacious bedrooms provide a peaceful retreat. A great opportunity to live in a wonderful neighbourhood in a truly move in ready home. (id:49269)
RE/MAX Impact Realty
1069 Ripley Crescent
Oshawa (Pinecrest), Ontario
Large single-owner family home with full wheelchair accessibility in popular Pinecrest community on a private park-like lot. The main floor boasts a welcoming front foyer with open staircase, front living room, cozy family room with fireplace, dining room, eat-in kitchen with breakfast nook and walk-out to yard as well as a convenient 2pc powder room. Upstairs offers a full length primary bedroom with walk-in closet and recently updated modern 3pc ensuite. This level is completed with 2 generous sized bright bedrooms and 4pc bath. The unfinished basement with laundry offers a blank canvas with high ceiings, bathroom rough-in, root cellar and lots of potential living space. The backyard is completely lined with mature trees offering ultimate privacy and lots of space for rec and leisure. The home is wheelchair accessible with a garge lift and stair lift as well as accessible ensuite shower. Conveniently located close to schools, parks, conservation area, and public transit. Recent updates include: 3pc ensuite, main floor flooring, paint throughout, and basement isulation. (id:49269)
Tfg Realty Ltd.
1389 Canal Road
Ramara, Ontario
Nestled on a generous lot along the scenic Talbot River, part of the Trent Severn Waterway, this charming three-bedroom brick bungalow offers the perfect blend of comfort, functionality, and waterfront living.Step inside to a welcoming layout that features a spacious living and dining area highlighted by a vaulted ceiling, ideal for both everyday living and entertaining. The bright kitchen is filled with natural light and opens onto a three-season sunroom where you can enjoy your morning coffee while taking in tranquil water views.The home boasts three ample sized bedrooms, including a serene Primary bedroom that overlooks the water and features a private 2-piece en-suite. Additional conveniences include a laundry room with direct access to the attached garage, adding to the homes overall practicality.Whether you're an avid boater or simply seeking peaceful waterside living, this property is ideal as a year-round home or getaway! (id:49269)
RE/MAX Country Lakes Realty Inc.
1506 - 39 Mary Street
Barrie (City Centre), Ontario
Brand new, modern luxury condo with breathtaking lake views in the heart of Barrie! This sun-filled unit features floor-to-ceiling windows in every room including the ensuite bathroom in the primary bedroom and 9 ft ceilings throughout. The spacious primary bedroom includes a private ensuite. The enclosed den with sliding doors faces the balcony and offers unobstructed views, making it ideal as a home office or second bedroom. Enjoy custom high-end window coverings and an upgraded kitchen with premium Italian appliances. Transit stop right downstairs, walking distance to the lake and local restaurants, and less than 10 minutes to Georgian College and highway access. Don't miss this perfect opportunity! (id:49269)
First Class Realty Inc.
191 Carroll Crescent
Cobourg, Ontario
A sun-filled bright detached home in Cobourg with 3 spacious bedrooms and 2 full wash rooms. It features with laminate and tile flooring, a fireplace in the family room, an inside door to the garage, backsplash in the kitchen. Good height with big above ground windows in the lower level. Big back yard. Very close to water and easily Accessible to all amenities. Please do not let Kitten go out. (id:49269)
Century 21 Green Realty Inc.
203 Merritt Crescent
North Middlesex (Parkhill), Ontario
Welcome home to this beautiful, less than 2 year old detached home in a serene village setting, for lease In Parkhill, Middlesex. Open concept invites you into a foyer that leads into Dining & Living room with large windows & 9 high ceiling, plenty of space to work from the comfort of your own home with a separate office area, main washroom also comes with a stand-up shower, entertain family and friends in your modern upgraded kitchen with Quartz Countertop & Stainless-Steel Fridge, Stove & Dishwasher. Solid Oak staircase takes you upstairs to 4 spacious bedrooms & 4 full washrooms, Primary bedroom has an ensuite bath, separate shower & Large walk-in closet. Main floor laundry w/sink, washer & Dryer makes doing laundry a breeze. Enjoy your morning coffee in your private backyard. Large windows draw in a lot of natural light and make Work/Play more fun. Hardwood floor and Shutters throughout the house, Central A/C and side entrance to the basement. Full access to all 3 Garages and private drive. Excellent location, Only 20-25 Minutes to Downtown London & Grand Bend Beach. Close to Schools, Banks, Shopping and Much More. Basement is not included. Due to Severe Allergies, Landlord has requested, No Pets and No Smoking. (id:49269)
RE/MAX West Realty Inc.
667256 20th Side Road
Mulmur, Ontario
Welcome to this beautifully designed, custom-built Bungalow nestled on 8.68 private acres in the heart of Mulmur a rare opportunity to own a fully finished residence that effortlessly combines refined craftsmanship with the natural beauty of its surroundings. Set well back from the road for ultimate privacy, this stunning home is surrounded by mature trees and features its own network of serene trails, ideal for exploring the great outdoors year-round. Inside, you'll find an open, flowing layout with luxurious finishes throughout. The heart of the home is the gorgeous custom kitchen, designed to impress with a massive centre island perfect for hosting, gathering, and making lasting memories. Just off the triple car garage, that is fully insulated and heated you will find a spacious mudroom with built-in shelving offers the ideal drop zone for gear and outdoor essentials after enjoying Mulmur's many recreational opportunities from hiking and biking to skiing and snowshoeing. The primary bedroom offers the perfect retreat, with huge ensuite bath and walk in closet. As an added bonus, the finished basement offers even more living space with three additional bedrooms, a bathroom, huge living area, large storage space and cold cellar. This is truly the home for the pickiest of Buyers, and will surely impress! Whether you're entertaining indoors or enjoying the peace and quiet of your private forest, this home offers a lifestyle of comfort, elegance, and adventure all within easy reach of major routes for commuting or weekend escapes. Features: Custom Built in 2019, Large Covered Deck off the Back, Tons of Parking, Heated/Insulated Triple Car Garage, Fully Finished Basement w Two Additional Bedrooms, Wood Burning Fire Place in Large Great Room. (id:49269)
RE/MAX Hallmark Chay Realty
186 Cedarbrae Avenue
Waterloo, Ontario
Welcome to 186 Cedarbrae Avenue a beautifully maintained 4-bedroom, 2-bath detached home nestled on a spacious corner lot in one of Waterloos most sought-after communities! This warm and inviting property offers over 2,200 sq. ft. of living space, perfect for families or those seeking a quiet, established neighbourhood. Step inside to discover a bright and functional layout with generous room sizes, hardwood flooring, and large windows that fill the space with natural light! The updated kitchen features modern cabinetry, ample counter space, and flows seamlessly into the dining and living areas ideal for everyday living and entertaining. This home offers four spacious bedrooms - each with its own closet! The lower level boasts a cozy family room and extra storage space perfect for a home office, gym, or kids' play area. Enjoy summer days in the private backyard with mature trees and space to garden, play, or unwind. The attached garage and double driveway provide plenty of parking.Located in a quiet,family-friendly neighbourhood just minutes to top-rated schools, University of Waterloo, parks,shopping, and transit this home is a rare find for families, investors, or those seeking flexible living space. Whether you're upsizing or planting roots, 186 Cedarbrae Avenue is ready to welcome you home! (id:49269)
Royal LePage Signature Realty
566 Cottingham Road
Kawartha Lakes (Emily), Ontario
This lovingly maintained 3-bedroom open-concept bungalow sits on a picturesque, sprawling lot surrounded by meticulously cared-for perennial and vegetable gardens. Designed with relaxation and entertainment in mind, this one-of-a-kind property is your opportunity to enjoy country living with all the comforts and space you need.The main floor offers easy living with a spacious layout, while the finished lower level features a cozy family room with a wood stove and a convenient walk-up entranceperfect for guests or extended family. Outdoors, unwind in the hot tub, or entertain at the tiki bar, which comes complete with power and running water. The property is a haven for hobbyists and professionals alike. The 24' x 30' heated mechanics shop is fully spray-foam insulated and includes radiant floor heating, metal siding, a hoist, and is powered by an outdoor wood furnace with a backup propane system ideal for year-round use. Above the garage, a self-contained suite with a separate entrance offers endless possibilities: a private office, artists studio, or even a potential rental or Airbnb. Additional features include a fire pit area with lighting, a bunkie, a lighted privy, and ample storage for four-wheelers and recreational gear. Whether you're looking for a peaceful family retreat, a work-from-home escape, or a versatile country property, 566 Cottingham Road is the perfect place to call home. (id:49269)
RE/MAX Rouge River Realty Ltd.
1003 - 112 King Street
Hamilton (Beasley), Ontario
Stunning 1 bed 1 bath condo in the Historic Residences of The Royal Connaught. This spacious unit features an open concept layout with juliette balconies in both your bedroom and living room that overlook the heart of Downtown Hamilton, stainless steel kitchen appliances, granite countertops & undermount sink in both the kitchen & bathroom, walk-in closet in the bedroom, vinyl plank flooring, potlights throughout, in-suite laundry, 1 parking spot & 1 locker. The building gives you access to 24 hour security, theatre room, gym, rooftop deck/garden & more! This ideal location gives you quick access to shops, highly rated restaurants, GO Station, Gore Park, the Art Gallery of Hamilton, quick public transit and more. (id:49269)
RE/MAX Escarpment Realty Inc.
502495 Grey Road 1
Georgian Bluffs, Ontario
LOCATION ! LOCATION ! WOW ! Waterview 4 Season Cedar Log Cottage ! Welcome to this Exceptional Opportunity In The Hidden Gem Community Located in Wiarton. For that savvy investor, this home is ready for you. A RARE FIND! Stunning generous 3 + 1 bedrooms offers a warm and cozy feeling with an open concept kitchen and dining area where homemade meals are enjoyed. An Oversized Living Room With Fireplace For Large Gatherings. The large windows that flood the space with natural light, showcasing the beautiful water views of the Georgian Bay. Home features 3 fireplaces throughout the house. Unwind with amazing sunrises and breathtaking sunsets views. Metal steel roof, internet is FREE! Parking is available both along the lower driveways and at the top. The landscaped yard is ideal for gardening, play, campfires, or enjoying the tranquility of nature. Enjoy the convenience of local shops, restaurants, and recreational activities. Located just minutes from Wiarton Airport, Wiarton Golf Course, 20 mins to Sauble Beach, 45 mins to Tobermory and close to the Bruce Trails for the nature lovers and outdoor enthusiasts. Don't miss your chance to own this slice of paradise with views of Georgian Bay! This could be your dream retreat! (id:49269)
Ipro Realty Ltd.
129 Dalegrove Drive
Kitchener, Ontario
**OPEN HOUSE SAT, MAY 3RD 2-4PM** First-time home buyers and savvy investors this is the opportunity you've been waiting for! Welcome to this beautifully updated 3-bedroom, 2-bathroom semi-detached home, perfectly combining style, function, and value. The main floor was professionally renovated in 2020, featuring a modern kitchen with updated cabinetry, new flooring, sleek pot lights, and stainless steel appliances. Upstairs, you'll find laminate flooring (2021) and a professionally renovated bathroom offering both comfort and peace of mind. Major system updates have already been taken care of: the roof was replaced in 2017, the AC in 2020, and the furnace in 2021. The open-concept layout provides a bright, spacious feel with room to grow. There's plenty of parking, a fully fenced backyard ideal for entertaining or relaxing, and a finished basement that serves perfectly as a kids playroom or extra living space, complete with a second bathroom on this level for added convenience. Thoughtfully positioned with a large front yard and added privacy, this home welcomes you from the moment you arrive. Don't miss your chance to own a move-in ready home with all the right spaces, just waiting to be made your own. (id:49269)
Chestnut Park Realty(Southwestern Ontario) Ltd
136 Country Club Drive
Hamilton (Vincent), Ontario
Welcome to 136 Country Club Drive, a timeless Cape Cod-style home where classic elegance meets modern comfort. Nestled on a beautifully landscaped lot overlooking the prestigious Glendale Golf and Country Club, this 4-bedroom, 4-bathroom gem offers the perfect blend of charm, space, and breathtaking scenery. Impeccably well-maintained and lovingly cared for, this traditional home is truly move-in ready and just waiting for the next family to make it their own. Inside, you'll find gorgeous hardwood floors throughout the main floor living areas and upstairs hallways and bedrooms, adding warmth and character to every step. The formal living and dining rooms are perfect for entertaining, while a cozy family room and a separate den provide flexible living spaceeach boasting stunning views of the expansive backyard and the beautiful golf course just beyond. The open concept layout allows for a seamless flow between living spaces while still offering plenty of room for everyone to spread out. The finished basement adds even more versatility, ready to become your home gym, media room, playroom, or guest suitewhatever your lifestyle demands. Step outside to your own private retreat, featuring a concrete pool, a power awning for shaded lounging, and plenty of space to relax or entertain -all with a backdrop of sweeping views. The triple-wide driveway and spacious 3-car garage offer ample parking for guests, toys, or extra vehicles. Dont miss this rare opportunity to own a beautifully maintained, classic home in a coveted location with unmatched backyard vistas and resort-style amenities. (id:49269)
RE/MAX Escarpment Realty Inc.
38 Marshall Drive
Guelph (Grange Road), Ontario
The one you've been waiting for - welcome to 38 Marshall Drive! Backing onto tranquil greenspace, this impeccably maintained family home features 4 bedrooms plus a legal 1-bedroom walkout basement apartment - an ideal setup for multigenerational living, rental income, or hosting extended family. Offering 2,940 sq. ft. of finished, carpet-free living space, this home sits on a deep, private lot in Guelphs highly sought-after East End. The bright, functional main floor showcases a well-equipped kitchen with stainless steel appliances and a sunlit dining area that overlooks the serene backyard. A cozy gas fireplace warms the inviting living room, while California shutters in select areas add both charm and privacy. The spacious front entry and oversized 1.5-car garage provide ample room for storage, bikes, or a small workshop. Upstairs, you will find four generously sized bedrooms, including a peaceful primary suite featuring a walk-in closet with built-in organizer and a 4-piece ensuite with a double vanity - perfect for busy mornings. Rear-facing bedrooms enjoy treetop views of the greenspace, while front-facing rooms overlook a quiet, family-friendly street. The legal 1-bedroom walkout basement apartment includes its own private entrance, open-concept living space, full kitchen, and bathroom ideal as a mortgage helper, in-law suite, or private guest space. Just steps from Watson Creek Trails, Joe Veroni Park, and Eastview Park - offering scenic trails, a splash pad, disc golf, and sports fields - this home is also within walking distance to schools (including French immersion), the public library, and a variety of shopping, dining, and everyday amenities. Don't miss your chance to own this move-in-ready gem offering comfort, income potential, and a rare greenspace backdrop in one of Guelphs most desirable neighbourhoods. (id:49269)
Royal LePage Royal City Realty
16 Concord Drive
Thorold (Rolling Meadows), Ontario
Beautiful Park facing Home. Perfect for 1st time Buyers. Brick/Stone Exterior. Double Door Entry. Surrounded by New Homes Built by Empire. 9'ft High Ceilings & Hardwood floors on the main level featuring generous size Great Room leading to Backyard. Kitchen with breakfast area. Upper level offering 4 bedrooms. Large Master Bedroom with 5-piece Ensuite & walk in closet plus three spacious Bedrooms and 2nd Full Bath. Convenient 2nd floor Laundry. (id:49269)
RE/MAX Realty Services Inc.
3c Balsam Street
Innerkip, Ontario
BUILDER BONUS INCENTIVE - $10K Credit towards appliance package!! Welcome to the Village Towns on Balsam- where your dream of spacious living seamlessly blends with modern convenience! Imagine a home that offers the freedom of no condo fees and the luxury of a freehold townhome designed for your lifestyle. Step inside and be captivated by the airy ambiance created by soaring 9' ceilings and an open concept layout that effortlessly connects the kitchen, dining, and great room. The sleek laminate flooring adds a touch of elegance, while the contemporary kitchen features a chic white subway tiled backsplash that feels both stylish and inviting. Need a quick refresh? The convenient main floor 2-piece powder room ensures your guests are never left waiting. Venture upstairs to discover three generous bedrooms, including a primary suite that promises relaxation with its spacious design and large walk-in closet—perfect for all your storage needs. And indulge yourself in the luxurious 4-piece ensuite boasting a stunning glass & tile shower and stand alone soaker tub that transforms your daily routine into a spa-like experience. But we didn't stop there! Your new home comes complete with a pressure-treated deck for outdoor gatherings, A/C to keep you cool during those warm summer days, and a finished asphalt driveway for hassle-free parking. Don't miss this opportunity to elevate your living experience. Schedule your visit today and step into the perfect blend of comfort and style! Located minutes to Woodstock, as well as easy access to the 401 & 403 for commuters. Close proximity to Toyota, community center, golf course, restaurants, schools, churches, parks and trails. New build property taxes to be assessed. (id:49269)
Hewitt Jancsar Realty Ltd.
9414 First Line
Milton, Ontario
83-Acre Farm Land Opportunity - Iconic stone farmhouse, forest & fields. This rare and scenci 83-acre property - located just south of Hwy 401 and north of Campbellville on a paved road - offers compelling blend of open fields and mature forest. It create an idyllic setting for a private estate, retreat or the revivial of a working homestead farm. Previously, the fields were in crops where horses roamed. With vision and care, this former farmstead can be brought back to life - for crops or equestrian uses. At the heart of the property stands an 1890 Ashlar stone, 11/2 storey farmhouse that has withstood the test of time, proudly retaining the timeless beauty of it original exterior. Renovated in the 1950's, it presents an exceptional opportunity to restore or incorporate its impressive stone facade into a truly magnificent custom estate home. Also on the property are the distinctive ruins of a grand 1890's stone bank barn. The barn's enduring footprint offers lots of options. Zoned A2, the property includes a pond in the northern area and a portion of Killbride Creek running through the northwest corner, bordering the Pioneer Creek trail. The land is not within the NEC mapping, offering fewer building restrictions. Centrally located near Milton, Campbellville, Highway 6 and the 401, this rare offering combines natural beauty, rich history, and the potential to restore a working farm or develop a showpiece country estate. (id:49269)
Royal LePage Meadowtowne Realty
62 Nash Drive
Toronto (Downsview-Roding-Cfb), Ontario
great bungalow with double garage. new floors, new paint, renovated kitchen, large dining room, large solarium addition for summer use, next to beautiful park and community centre. close to public transportation and shopping, close to hospital. best schools in the area. close to 402 and 400 highways. generator hook-up ready, tool shed storage. water purifier in the kitchen separate entrance to two bedroom basement apartment. all above ground basement windows. (id:49269)
Royal LePage Real Estate Services Ltd.
231 - 2355 Sheppard Avenue N
Toronto (Humberlea-Pelmo Park), Ontario
Freshly Painted, Very functional, bright and spacious two bedroom, 2 washroom townhouse in a very convenient location with close proximity to public transit, grocery stores, malls and parks. On the main floor (2nd), the living room is open concept with the dining and the kitchen with good quality laminate floors and large windows. The balcony is next to the kitchen with cozy seating area. On the 3rd floor, there are two bedrooms, both with built in closets and large windows, and can easily fit queen sized beds with a desk. The unit comes with a parking and a locker and has ensuite laundry. This unit is a must see! (id:49269)
Ipro Realty Ltd.
55 Lynd Avenue
Toronto (Roncesvalles), Ontario
Prime Location! Amazing Live-in & Rent-Out Investment Opportunity! Situated in one of the finest One-Way, Tree-lined streets of Roncy Village, this Charming 2 Storey Brick Semi, Built over a Century Ago Blends Traditional with Modern, While Maintaining as Much Original Character as Possible. The Enclosed Porch Addition Welcomes you to the Exposed Brick Entrance Complete w/ Signature Stained Glass Window & Cozy Family room w/ Fireplace. Continuing up the Staircase, you will find 2 bedrooms with Large Closets & Windows, a Full 4 piece Bath w/ Window, and a Large, Bright, Eat-in Kitchen w/ washer/dryer and an Ample Sun-filled Room Adjacent, Perfect for a Home Office, Overlooking the Beautifully Tended & Fully Fenced Backyard. Grow Various Goodies and Feasts for the Senses, Great for Entertaining Friends!This Spacious Home Welcomes a Large or Growing Family, Offering Plenty of Versatility via Opportunity for an In-Law/Nanny or Rental-income Suite at Rear. Solid Brick Detached 1.5 Car Garage w/ Additional Laneway Parking Spot, Holds Potential for Laneway/Garden Suite. The Separate Back-side Entrance, ***Currently Occupied by Excellent AAA Tenant (month-to-month) who is a Pleasure and Would Like to Stay,*** Opens up to a Large Eat-in Kitchen w/ Walk-in Pantry and Garden View, Primary Bedrm w/Picture Window & 3 pc Ensuite, and Coin Laundry, Rec rm, 2nd Bedroom w/ Walk-in & 3 pc in Lower Level. Located in One of the City's Most Sought After Neighbourhoods, This Beautifully Renovated Home is Steps Away From All Roncesvalles Has to Offer. Major Transit Routes at Your Door, Mins from Bloorline & Go. Easy Access to Major HWYs, the Waterfront, High & Sorauren Parks, Excellent Schools and Much More. Have a Walk-Through via the Virtual Tour Link (https://listings.bluehivecreative.com/sites/bejjxoo/unbranded) and Book a Showing to View This Gem in Person, or Visit Public Open House This Sat & Sun 1 -3 PM!!! (id:49269)
RE/MAX West Realty Inc.
58b - 5865 Dalebrook Crescent
Mississauga (Central Erin Mills), Ontario
Simplicity meets Luxurious Opportunity in the heart of Erin Mills, a highly desirable family-friendly neighborhood! This beautifully renovated 1,307sq.ft home offers 3 spacious bedrooms filled with natural light, 3 brand new washrooms, plus a roughed-in bathroom in the finished basement ready for your personal touch. Step inside to discover a renovated 2025 kitchen with a breakfast bar overlooking the freshly painted living area. Featuring quartz countertops, ample storage, and all-new stainless-steel appliances. Hardwood floors in the living room to add warmth and charm. The open-concept living and dining area leads to a walkout patio, perfect for entertaining and relaxation. Grow your equity surrounded by multi-million dollar homes! Low maintenance fees, private garage for convenience, steps to top-rated schools John Fraser & St. Aloysius Gonzaga. Close to major highways, shopping, GO Train, Erin Mills Town Centre, Credit Valley Hospital and scenic walk trails! (id:49269)
Royal LePage Your Community Realty
311 - 550 Hopewell Avenue
Toronto (Briar Hill-Belgravia), Ontario
Rarely Offered And Very Well Managed Building, With Healthy Reserve Fund. Welcome To West Village Lofts, A Boutique Loft Conversion Of Just 29 Unique Residences, Originally Transformed From A Small Obusforme Factory By Stafford Homes. Industrial Charm Meets Thoughtful Design In This Stylish And Spacious Home. This Is The Loft You've Been Dreaming Of With All The Details That Make A Space Truly Livable: A Proper Foyer With Front Hall Closet, A Separate Laundry Closet With Storage, Soaring 13.5'ceilings With Skylight, A Centre Island With Bar Seating And Enough Room For A Full Dining Table. The Living Room Easily Accommodates A Sectional Or A More Traditional Conversation Layout. The Smart Split Two-Bedroom Floor Plan Gives Each Bedroom Its Own 4-Piece Ensuite And Impressive Closets A Perfect Setup For Roommates Or Guests. Bonus: There's An Elevated LOFT Space For Even More Storage. Enjoy Grilling On Your Private South-Facing Balcony, And Soak Up Natural Light From Oversized, Double-Glazed Commercial-Grade Windows Perfect For Plant Lovers! Steps To The LRT (Completion Date 2025), Local Perks, Many Groceries, Pastry & Gourmet Shops, Shopping Malls, Restaurants And Essentials Services At Walking Distance. The Beautifully Landscaped Walter Saunders Memorial Park And York Beltline Are Right At Your Door Step! (id:49269)
Bosley Real Estate Ltd.
2461 Hensall Street E
Mississauga (Cooksville), Ontario
Meticulously maintained family home resides in a prestigious prime Cooksville neighborhood on a mature 50 x 150ft lot. The family home with original owners that lovingly cared for the home for 44 years. With over 2577sq.ft of interior space across main floor and finished basement with separate entrance perfect for in-law suite, the property offers a versatile layout for large families or those seeking the possibility for extra income (buyer due diligence for zoning & permits). There are 3+1 bedrooms, 1+1.5 bathrooms and 1+1 kitchens. The large full eat-in kitchen from basement is perfect for family gatherings and so is the rec room with wood fire place. Laundry/ furnace room and cold room with ample storage. Charming covered front porch. Separate entrance with patio and garden shed, fenced backyard with mature fruit trees and cultivation zone. No rear neighbors and large double driveway with no sidewalk. New furnace and cac 2024(1year old), updated hot water tank 2025(rental). Walk to school parks and trails, minutes to airport, QEW, go station, highway427 and downtown! (id:49269)
Keller Williams Realty Centres
Upper - 1587 Bothwell Avenue
Mississauga (Clarkson), Ontario
Located in a beautiful upscale area within Lorne Park school disctrict . Fully renovated bright spacious UPPER Level. Welcome to this fully beautifully renovated, bright, and spacious unit located in a serene and family-friendly neighborhood. This modern home features new pot lights throughout, fresh paint, and brand-new appliances, offering both comfort and style. Property Highlights: Exclusive access to both front and back yards. Two parking spots, In-suite laundry for your convenience. Interconnected fire alarm system and fire-rated separation door for enhanced safety. Freshly updated with modern finishes and a clean, contemporary look. 60% of utilities paid by tenant. Community Features: Easy access to Clarkson GO Station, ideal for commuters. Located in a quiet, green neighborhood with nearby parks and lakefront trails, including Jack Darling Park and Rattray Marsh. Close to major grocery stores: Metro, Food Basics, Walmart, T&T, Rabba, and Iqbal Foods. Near Lorne Park Library and a variety of public and Catholic schools: Public: White Oaks Elementary, Hillcrest Middle, Lorne Park Secondary Catholic: St. Christopher Elementary, Iona Catholic Secondary. Please Note: No smoking, No pets. Tenant will be responsible for maintaining the grass care and cutting front and backyards. Snow and ice removal. This home offers the perfect blend of modern living, natural beauty, and convenient location. Ideal for respectful and responsible tenants. (id:49269)
Sutton Group - Summit Realty Inc.
15 Oakhaven Road
Brampton (Bram East), Ontario
Introducing this exceptional family residence offering 5 bedrooms**5 bathrooms and a professionally finished basement**The main level of this home showcases a elegant formal Living/Dining Room**bright and spacious home office (Can be used as 6th Bedroom)**a stunning family room across from a huge kitchen**Separate entrance to a 1 bedroom open concept basement Apartment**a wonderful layout, functionality and elegance are seamlessly combined**Ascend to the upper level to discover five spacious bedrooms With 3 full bathrooms**and a fantastic open area can be used as loft or 2nd family room**a spa-like primary Ensuite, offering a luxurious retreat**Discover the fully finished basement, designed to elevate your living experience or extra income**You will find a bedroom, full bathroom, games and TV area, as well as a kitchen and lounge space perfect for entertainment and relaxation**Nestled on a quiet street with a professionally landscaped yard in the esteemed community of Castlemore**this absolutely stunning home is surrounded by schools**temples**church**community Center**Minutes to all major highways and border of Vaughan and Brampton**making it an ideal choice for families**We invite you to explore this remarkable property and envision the wonderful memories you'll create there. (id:49269)
Century 21 Green Realty Inc.
16 Oakwood Avenue N
Mississauga (Port Credit), Ontario
Great port credit community close to lake,Major intersection Hurontario/Lakeshore rd E. close to all major stores/restaurant and coffee shops/schools and transportation. Build your dream home in a great neighbour hood.great lot 50x128 approximately. buyer or buyer agent has to verify all measurements and any info, option for RM7 zoning or 2 semi-deattached.A rare oppertunity to build a stunning custom luxury home OR two luxury semi-detached, Steps from Go station/ Lake and Future Hurontario LRT.Hurry this dream location and Lot will not last long. (id:49269)
Cityscape Real Estate Ltd.
3023 Mcdowell Drive
Mississauga (Churchill Meadows), Ontario
High Demand Location !!! in vibrant Churchill Meadows community of Mississauga (known for its Top rated Schools & Family friendly neighborhood) Welcome to 3023 McDowell, Bright & Spacious 3+1 Bedrooms/ 4 Washrooms SEMI DETACHED with Finished Basement. SMART Home well maintained by ENERCARE programs for Furnace, AC and Plumbing. Smart Security system App operated Front Door camera & Garage door. Main floor offers very practical layout with 9'feet High Ceilings, Pot lights & Hardwood Floors throughout Main & 2nd Floor. Separate Living/ Guest Room at the entrance. Huge Family Room with lots of natural sunlight & cozy fireplace to enjoy great evening. Renovated Kitchen with Breakfast/ Dining area, Quartz Countertops & Stainless Steel Appliances. Oak Stairs leading to 2nd floor offering oversized Master Bedroom with 5-pc Ensuite Washroom & Walk-in Closet plus 2 more good sized Bedrooms. Professionally Finished Basement offers Brand New FULL Washroom with standing Shower, Lots of Pot lights, Wet Bar, Gym, office & Storage room. Front Porch with sitting area & Stairs is upgraded with Natural Stone/ Solar Power lights. Step out to private fully fenced Backyard for relaxing, entertaining or letting Kids/ Pets play safely. Newly sealed & restored Interlock. Basement offers great income potential (rented currently for $900) or good setup for personal use (id:49269)
RE/MAX Realty Services Inc.
3420 Monica Drive
Mississauga (Malton), Ontario
* * * Welcome To This Beautifully Renovated Home In Greatest Locations Of Mississauga, Offering * * * 4+2 Bedrooms With 3 Full Bathrooms * * * An Incredible Opportunity For The First-Time Buyers, Investors, Or Growing Families, This Move-In Ready HOME Offers The Perfect Blend Of Modern Style, Functionality, And Comfort. * * * The Main Level Features A Bright Open-Concept Kitchen With Stainless Steel Appliances, A Gas Stove, Quartz Countertops, Sleek Cabinetry, And A Spacious Center Island. The Kitchen Seamlessly Flows Into The Family Room And Breakfast Area, Creating An Ideal Space For Gatherings. A Cozy Separate Living Room And Main Floor 3-Piece Bathroom Add Both Comfort And Convenience. * * * Upstairs, You'll Find FOUR Spacious Bedrooms With Large Windows And Closets, New Vinyl Flooring, Modern Baseboards, Stylish Ceiling Lights, And A Second Updated 3-Piece Bathroom. * * * Professionally Painted Throughout, With Pot Lights On Both Levels, This Home Is Truly Turn-Key. * * * The Newly Finished Basement Offers Great Additional Living Space, Featuring A Large Living Area, One Bedroom, A Den, A Newly Constructed Kitchen, And A Renovated Bathroom With A Separate Entrance Through The Garage, Perfect For Extended Family & Guests. The Exterior Is Just As Impressive, Boasting Beautiful Curb Appeal, Five-Car Parking, A Fully Fenced Backyard, And A Semi-Covered Patio, Perfect For Entertaining Or Relaxing Evenings. Two Garden Sheds Offer Ample Storage. Recent Upgrades Include A Newer Roof, One-Year-Old Furnace, New Rental Hot Water Tank, And Modern Light Fixtures Throughout. * * * Located In A Prime Mississauga Location, Close To Top-Rated Schools, Malls, Grocery Stores, Major Highways, Airport, Hospital, Community Centers, Golf Courses, And Places Of Worship. Everything You Need Is Just Minutes Away. This Is Your Chance To Own A Beautifully Upgraded Home In A Prime Location!! Schedule Your Visit Today!! * * * (id:49269)
Ipro Realty Ltd
Upper - 92 Miller Road
Oakville (Cp College Park), Ontario
Welcome to this freshly renovated 3-bedroom apartment, nestled in the vibrant and highly sought-after neighborhood of College Park in Oakville. This modern and spacious unit offers the perfect blend of comfort and convenience, ideal for families or professionals. With a fresh, contemporary design, it features updated finishes and plenty of natural light throughout. Located just minutes away from local amenities, schools, and major highways, this upper level apartment is perfectly positioned for easy access to everything you need. Whether you're commuting, shopping, or enjoying local parks and recreational areas, you'll be close to it all. Don't miss the opportunity to make this beautiful space your new home. Schedule a viewing today! (id:49269)
RE/MAX Aboutowne Realty Corp.
Bsmt - 2495 Privet Crescent
Mississauga (Cooksville), Ontario
Spacious 4-bedroom, 2-washroom basement apartment for rent at 2495 Privet Crescent, Mississauga, featuring a separate entrance, private ensuite laundry, and a fully equipped kitchen. This bright and comfortable living space is ideal for families or professionals, offering 1 garage parking spot and 2 driveway parking spots for added convenience. Located in a prime area with easy access to shopping, schools, parks, public transit, and major highways (403, 401, QEW). (id:49269)
Freeman Real Estate Ltd.
0 Kenogami Lane
Kirkland Lake (Kl Outside), Ontario
Large residential mining lands - Freehold patent of site area 20.757 acres within walking distance to Kenogami lake. There are no easements on this property. NO STREET LIGHTING, NO CURBS AND GUTTERS, NO SIDEWALK ON STREET, TOPOGRAPHY LEVEL, CORNER LOT Easy access from Red Pine road and Kenogami lane. Property could possible be used for outdoor recreational activities, or land development. (id:49269)
Exit Realty Connect
3520 Bennett Avenue
Severn, Ontario
Small Home & a Beautiful Spot: -almost on Sparrow Lake & the Trent Severn River. Great opportunity & potential! A great residence, cottage, recreational spot or amazing development property for a buyer. Features of this property:-it features lots- is almost on Sparrow Lake and is located almost on the Trent Severn River (only about a stones throwaway and the Lake is not much farther).-it has a great working well & septic tank & bed Yellow Cabin:-the yellow cabin (formerly a garage) is a bachelor suite featuring a kitchenette & small washroom. It has a propane furnace along with wood stove. Old School House:-the old school house has a wood stove-it is a bit rustic but has been used as a cottage in the past-possibly this could fairly quickly become an small 2 den & 2 bedroom home with some renovations Bunker/Office Shed:-The bunker/office shed (brown in colour) is insulated to keep the heat in during the colder seasons-there is also an additional tool shed which is also on the property (fairly new)-the building. Possibly if some added 10k -15k in renovations and a bit of work to upgrade on the old school housebuilding - *For Additional Property Details Click The Brochure Icon Below* (id:49269)
Ici Source Real Asset Services Inc.
192 Edgehill Drive
Barrie (0 North), Ontario
Completely Renovated Legal DUPLEX in the Heart of Central Barrie! Vacant, and Turn Key ready to go - Choose your own Tenants at market rental rates. Calculated at 6.38% Cap Rate, this property yields an excellent income opportunity. Upper Level offers 3 Bedrooms, 2 Full Baths, primary with ensuite and walk-in closet. In Suite Laundry, Open concept living room and Kitchen with access to the private large backyard with a shed and Gazebo. Lower level has a beautiful Open concept kitchen and family room, large centre island with eat up bar, laundry room, 2 Large Bedrooms and 1 full bathroom. Extremely well maintained property, with a list of upgrades and features, including, newer roof, furnace, electrical & plumbing updates, R 40/60 Insulation, New siding at rear of house, new flooring/carpet free. Public transit steps away, 3 min to HWY 400, Schools and amenities all close by! Prime Location! (id:49269)
Engel & Volkers Toronto Central
235 Grand Trunk Avenue
Vaughan (Patterson), Ontario
Welcome To This Beautiful Brand New Never-lived-in End Unit Townhouse In The Prestige Area Of Patterson Community. Everything Is Near By: High-ranked Schools, Groceries, Public Transport, Parks, Etc. Enjoy Luxuries Life With A Modern Design, Four Bedrooms, All Brand New Appliances, Primary Bedroom Ensuite And Much More. (id:49269)
Tfn Realty Inc.



