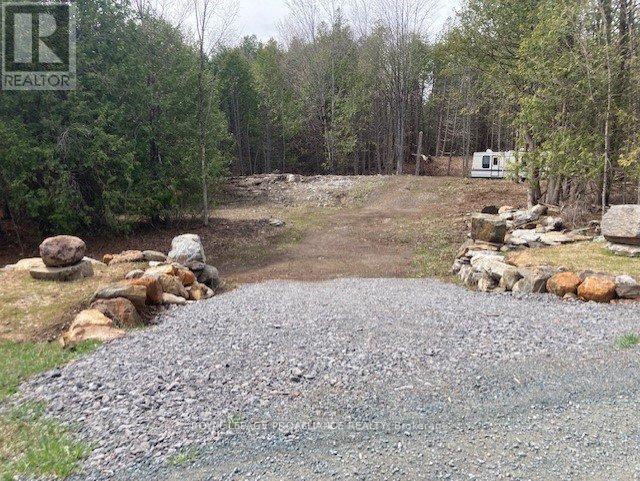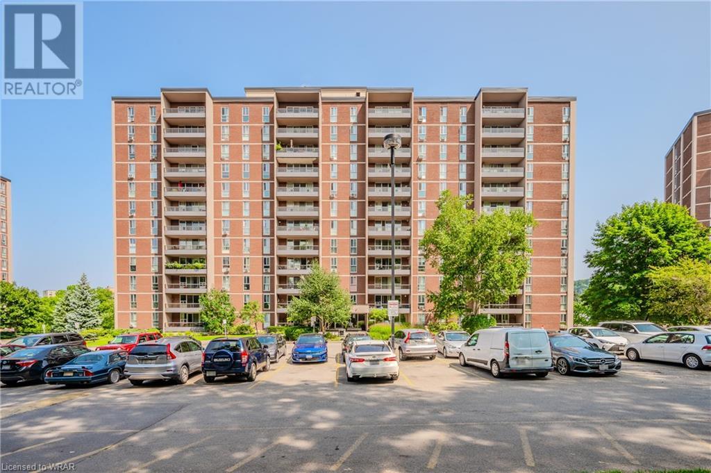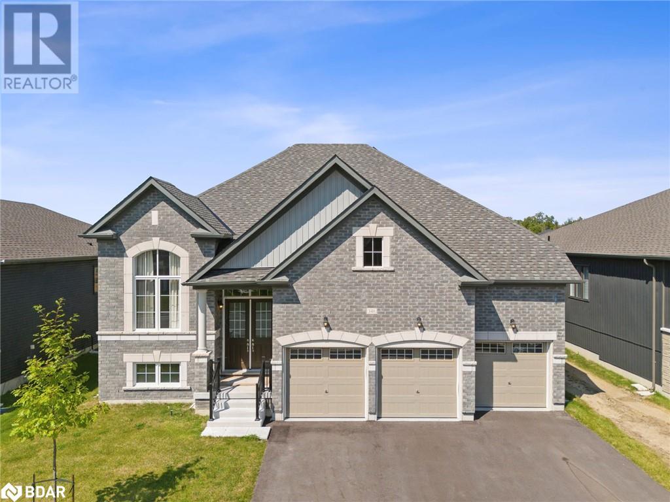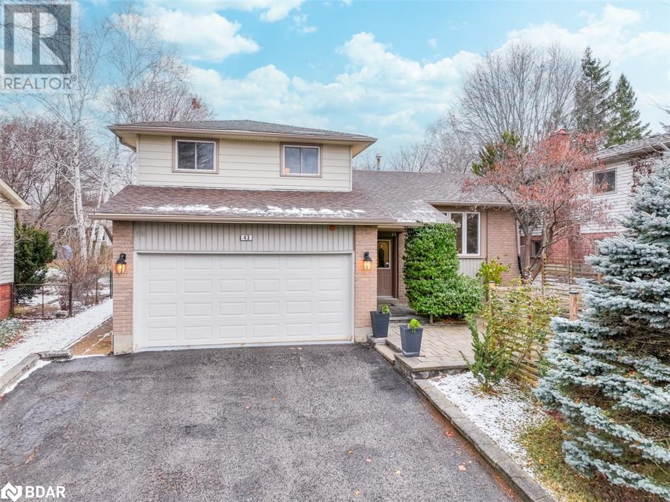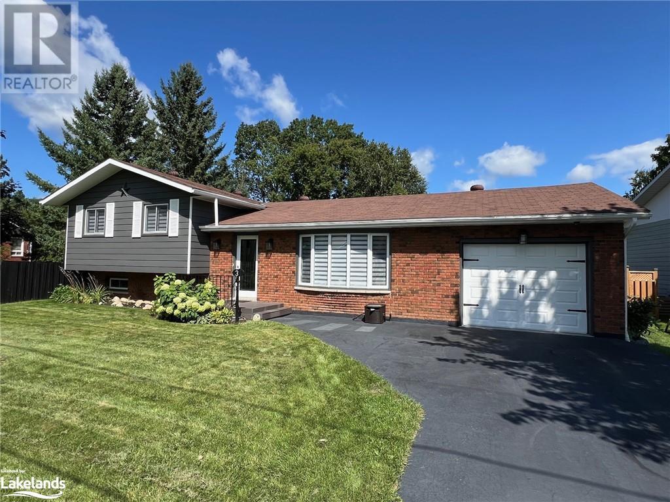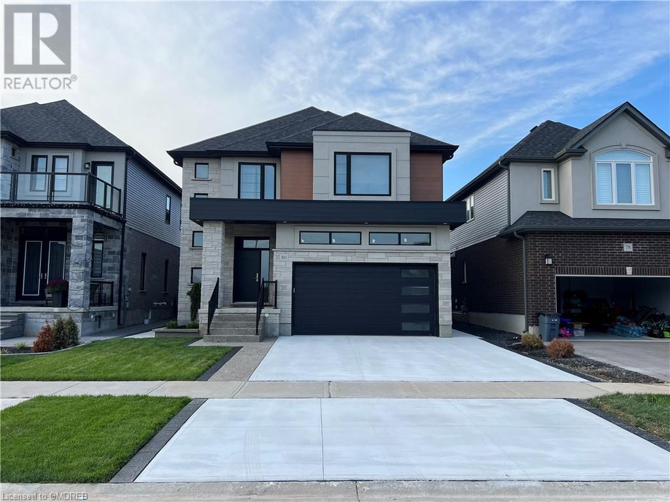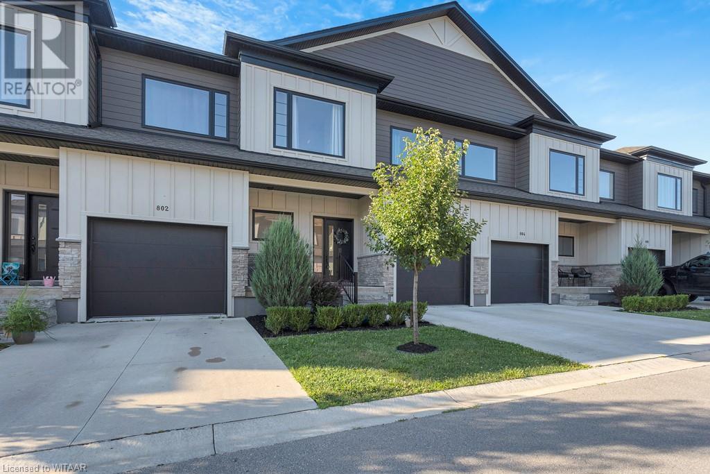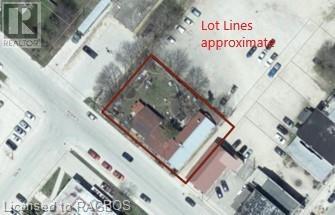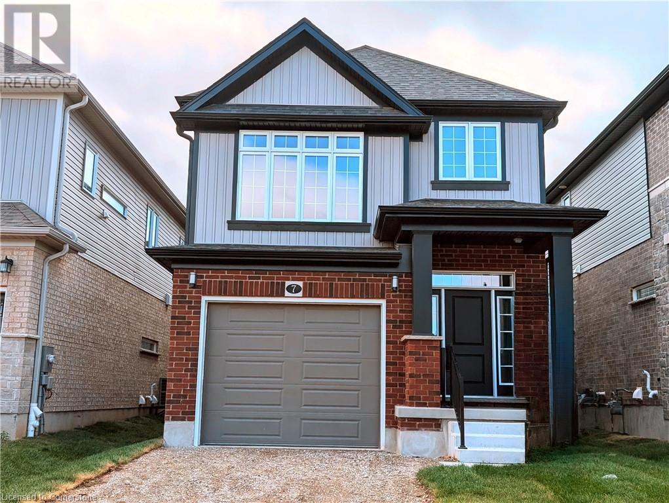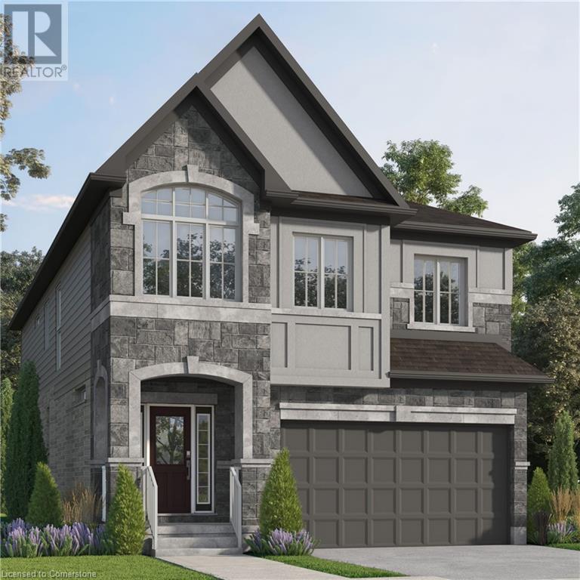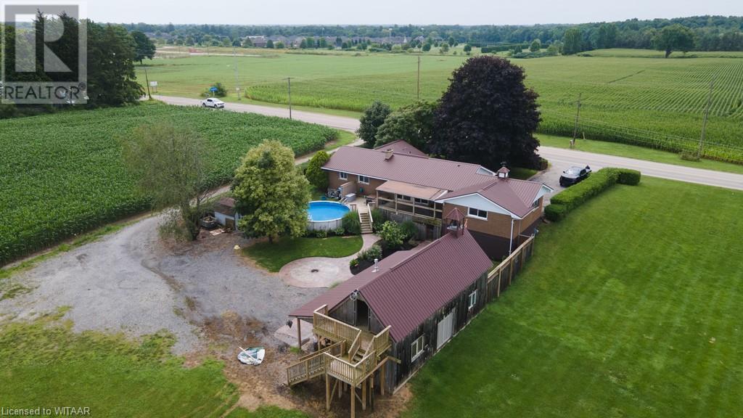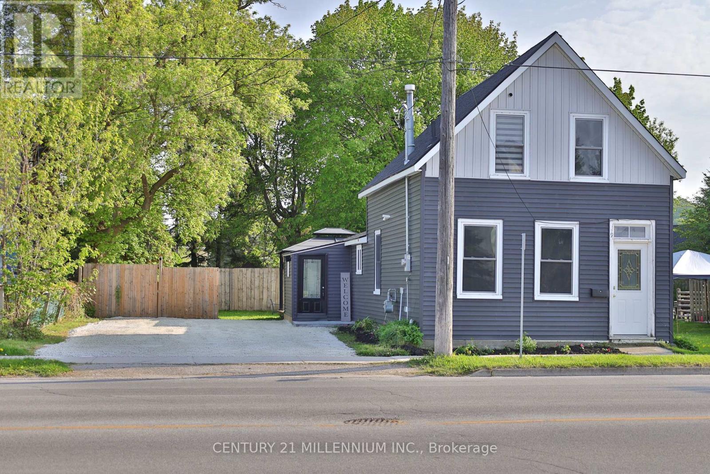Lot 2 Vansickle Road N
Havelock-Belmont-Methuen, Ontario
Ready for your new build. Almost 3 ac. backing onto natural privacy. This lot fronts on a year round municipally maintained road and is a school bus route. A building location has been cleared and a gravel drive way is in place. Just a short drive down the road takes you to pristine Cordova Lake. Whether you are looking for a year-round home, cottage or recreational space, this lot has the work done to start construction.New severance-Property not yet assessed for taxes (id:49269)
Royal LePage Proalliance Realty
129 Tuscany Trail
Chatham-Kent (Chatham), Ontario
Exquisitely Built Custom Detached Home In the most posh and prestigious neighborhood of Chatham Kent . This Stunning Raised Ranch is situated in on a 50X137 Lot . Fully custom from top to bottom featuring all upgrades possible from high ceilings to , pot lights , massive picture windows , upgraded quartz counter tops thought , glass custom showers, a massive raised deck , concrete driveway, Full walk out basement with massive and many windows above the ground for ample sunlight and much more . Just Minutes To The Highway This Property Is Surrounded By Schools, Shopping Centers , Parks, Banks, Restaurants , And Is Minutes Away From The Public Transit. Perfect for any family to come home ! **** EXTRAS **** Stainless Steel : Double Door Fridge , Stove , hood , Dishwasher , Microwave . Washer and Drier , All Elfs , All existing window coverings (id:49269)
RE/MAX Real Estate Centre Inc.
1966 Main Street W Unit# 1507
Hamilton, Ontario
THREE BEDROOM TOP LEVEL CORNER UNIT, LAMINATE FLOORING, WALK OUT TO A BALCONY WITH OPEN PICTURESQUE VIEW. CLOSE TO MCMASTER UNIVERSITY AND HOSPITAL,. CONDO AMENITIES INCLUDE POOL IN THIS BUILDING, TENNIS COURT, SAUNA. PRIMARY BEDROOM WITH A 2 PC BATHROOM. UPDATED KITCHEN WITH NEW COUNTERTOP, NEW STOVE, NEW DISHWASHER AND NEW MICROWAVE. MAIN BATHROOM IS ALSO UPDATED WITH A NEW BATHTUB. (id:49269)
Royal LePage Wolle Realty
346 Ramblewood Drive Drive
Wasaga Beach, Ontario
Welcome to this stunning all brick 10 feet ceiling bungalow located at 346 Ramblewood Drive in the sought-after neighborhood of Shoreline Point. This gorgeous property boasts 3 spacious bedrooms and a big library that can be transformed into another bedroom, making it the perfect place for you to call home! 8 foot interior and front doors, transoms above windows let the light shine through the house the whole day. The 50-inch fireplace is the perfect place to cozy up on chilly evenings, while the hardwood floors create a welcoming atmosphere. Park your vehicles in style with this expansive 3 car garage with high ceiling. Huge backyard is the ultimate outdoor haven, waiting for you to make it your own! The master bedroom was designed with comfort in mind featuring a walk-in closet and a luxurious 5-piece ensuite with double sinks, large glass shower, and a stunning freestanding soaker bath tub. The bathrooms are fully equipped with upgraded tiles and Moen bathroom accessories. Invested over $100,000 from the builder in addition to Smart Home Technology Package With 7 Cameras. The huge basement with big windows is perfect for future entertaining zone or in-law suite, dry and warm through any season. All amenities are steps away, and it is a short walk to the world's longest freshwater sandy beach! Live a stress-free and easy lifestyle in a family-oriented community of Wasaga Beach. Don't miss out on this opportunity to make this stunning home yours. (id:49269)
RE/MAX Hallmark Realty Ltd.
724 Main Street E
Hamilton (Central), Ontario
Neighbourhood landmark! Beautiful building with lovely coffee shop tenant and spacious 2 bedroom apartment above with large deck and bonus 400 sqft Studio building out back. Fully turnkey for an investor to come in and collect rent without hassle. Full basement offers even more potential for future improvement. This property has an excellent walk score with convenient access to retail, restaurants, shops not to mention Gage Park. A great investment in a growing city. (id:49269)
Right At Home Realty
346 Ramblewood Drive
Wasaga Beach, Ontario
Welcome to this stunning all brick 10 feet ceiling bungalow located at 346 Ramblewood Drive in the sought-after neighborhood of Shoreline Point. This gorgeous property boasts 3 spacious bedrooms and a big library that can be transformed into another bedroom, making it the perfect place for you to call home! 8 foot interior and front doors, transoms above windows let the light shine through the house the whole day. The 50-inch fireplace is the perfect place to cozy up on chilly evenings, while the hardwood floors create a welcoming atmosphere. Park your vehicles in style with this expansive 3 car garage with high ceiling. Huge backyard is the ultimate outdoor haven, waiting for you to make it your own! The master bedroom was designed with comfort in mind featuring a walk-in closet and a luxurious 5-piece ensuite with double sinks, large glass shower, and a stunning freestanding soaker bath tub. The bathrooms are fully equipped with upgraded tiles and Moen bathroom accessories. Invested over $100,000 from the builder in addition to Smart Home Technology Package With 7 Cameras. The huge basement with big windows is perfect for future entertaining zone or in-law suite, dry and warm through any season. All amenities are steps away, and it is a short walk to the world's longest freshwater sandy beach! Live a stress-free and easy lifestyle in a family-oriented community of Wasaga Beach. Don't miss out on this opportunity to make this stunning home yours. **** EXTRAS **** Tarion Warranty Included And Transferable. (id:49269)
RE/MAX Hallmark Realty Ltd.
32 Queen Street
Prince Edward County (Picton), Ontario
Enjoy the pleasures of Picton living in this Modern/Victorian brick home in a prime location. You will see the meticulous care given in the renovation of this 1,500+ square foot, 2-storey home. The perfect combination of Victorian style and contemporary comfort. The main level of the home has beautiful hardwood floors, spacious living room with bay window, dining area with lovely 3 piece bathroom and separate kitchen with a walk out to large back yard and deck. The kitchen features checkerboard tile flooring, wood counter tops and laundry closet. Upstairs there are 3 uniquely designed bedrooms and a four-piece bath. Known as ""The County Queen"" has been a successful Air B&B for 7 years and has made excellent income during that time. (id:49269)
RE/MAX Quinte Ltd.
114 Walleye Private
Nepean, Ontario
Beautiful 2 Bedroom, 2.5 bathroom Condo is delightful inside and out, Suited in a popular family-friendly neighbourhood of Half moon bay! The main level features an OPEN CONCEPT kitchen with Granite Counters & S/S Appliances, sunlight flooding the family room, dining room+ LARGE BALCONY! Higher-level has 2 Bedrms with their ensuites. The primary bedroom includes a walk-in closet and 2nd bedroom includes an additional balcony. Wonderful Neighbourhood close to Excellent Schools, Parks, Transit, Shopping, Minto REC Centre, Stonebridge Golf Course, Nature Trails & More! 24 hours irrevocable on the offers. Parking lot 43#. (id:49269)
Home Run Realty Inc.
3378 Yonge Street
Bradford West Gwillimbury (Bradford), Ontario
A Perfect Investment Opportunity To Purchase 100 Acres Of Farmland In An Excellent Location. Just Beside Bustling Yonge St. Connectivity To Highway 404, Highway 400, And Bradford Bypass (Future 404 And 400 Highway Connection). With A 2182 Feet Frontage Along Yonge St and 1392 Feet Frontage Along Line 10. Corner Location, High Exposure. Close To Yonge Street Widening Project. Located On The Border Of York And Simcoe, In An Area Of Major Developer Held Lands For Residential And Neighborhood Commercial Developments. This Property Features A Cozy 1,500 to 2,000 Sq. Ft. Four-Bedroom House; A 10,000 Sq. Ft. Warehouse Equipped With Office, Washroom, Heating, AC And 600 Amp Hydro Service; One Detached Garage, Two Barns And A Workhouse. The Farmland Supports A Thriving Farm Market Business And Is Leased For Cash Crop Cultivation. The Warehouse Offers Excellent Potential For Generating Rental Income, Making This A Versatile Investment Opportunity. **** EXTRAS **** The Property Generates Several Streams Of Income. The Income Info Can Be Provided By Signing An NDA. Vendor Take Back Mortgage Is Possible For Qualified Buyers. Please Find The Marketing Brochure In The Attachment. (id:49269)
RE/MAX Atrium Home Realty
3378 Yonge Street
Bradford West Gwillimbury (Bradford), Ontario
A Perfect Investment Opportunity To Purchase 100 Acres Of Farmland In An Excellent Location. Just Beside Bustling Yonge St. Connectivity To Highway 404, Highway 400, And Bradford Bypass (Future 404 And 400 Highway Connection). With A 2182 Feet Frontage Along Yonge St and 1392 Feet Frontage Along Line 10. Corner Location, High Exposure. Close To Yonge Street Widening Project. Located On The Border Of York And Simcoe, In An Area Of Major Developer Held Lands For Residential And Neighborhood Commercial Developments. This Property Features A Cozy 1,500 to 2,000 Sq. Ft. Four-Bedroom House; A 10,000 Sq. Ft. Warehouse Equipped With Office, Washroom, Heating, AC And 600 Amp Hydro Service; One Detached Garage, Two Barns And A Workhouse. The Farmland Supports A Thriving Farm Market Business And Is Leased For Cash Crop Cultivation. The Warehouse Offers Excellent Potential For Generating Rental Income, Making This A Versatile Investment Opportunity. **** EXTRAS **** The Property Generates Several Streams Of Income. The Income Info Can Be Provided By Signing An NDA. Vendor Take Back Mortgage Is Possible For Qualified Buyers. Please Find The Marketing Brochure In The Attachment. (id:49269)
RE/MAX Atrium Home Realty
43 Shoreview Drive
Barrie, Ontario
Extensive renovations are DONE, and this house is READY for YOU in the heart of Barrie's prestigious East End! We're talking about a four-bedroom masterpiece, meticulously crafted for comfort and timeless charm. The kitchen? Oh, it's not just a place for meals—it's a hub of warmth, bathed in the glow of stylish pot lights. With over 2000 sq ft of smartly designed living space, this place oozes casual elegance. Heated floors in the family room? Yeah, we've got that extra coziness dialed in. But wait, there's more! A unique second entrance adds versatility to your lifestyle—whether it's a chill space for family, or a spot to welcome friends in style. And the location? Unbeatable. We're talking a short walk from Johnson's Beach, the Barrie Yacht Club, North Shore trail, shopping, local eateries, schools, and the lively downtown core. RVH and Hwy 400? Minutes away for that breezy city connection. Now, let's talk about the neighborhood—Shoreview Drive, the crème de la crème street of Barrie's East End. These homes are custom masterpieces, with some hitting a cool $1,500,000. Just a stroll away from Lake Simcoe and its inviting beaches, this neighborhood blends natural beauty with sophistication. Convenience? You've got it. A quick drive to RVH hospital and easy access to the bustling HWY 400 put you in the sweet spot of seamless connectivity. And if you're craving the downtown vibe of Barrie, it's a stone's throw away—a vibrant epicenter of shopping, dining, and cultural delights. But here's the real magic—the neighbourhood's character. Mature lots, towering trees, and a vibe that screams refinement. Welcome to the epitome of East End living on Shoreview Dr—where every home tells a story of luxury, and the street is a runway for a life well-lived. Make yourself at home in a place where every detail shouts comfort, practicality, and the unmistakable charm of Barrie's East End. Live the easygoing lifestyle, one step at a time in this irresistible home. (id:49269)
Century 21 B.j. Roth Realty Ltd. Brokerage
45 Samantha Crescent
Petawawa, Ontario
Presently under construction with occupancy in Fall 2024. Photos shown are of the same model previously built. Welcome to Samantha Crescent which is home to modern and low maintenance townhomes. The finished main level offers a bright open concept plan with living room, dining room and kitchen. There are two large bedrooms, a full bathroom, as well as main level laundry room for added convenience. Efficient electric heat pump offers heating and cooling through forced air system throughout the home to keep you comfortable year round. The bathroom will have stylish tile, and all other areas will have luxury vinyl plank flooring which is both waterproof and scratch resistant. The lower level can be finished for an additional cost dependent on Buyer’s selections. Deck can be added for additional cost, and is accessed through one of the main level bedrooms. Main floor is approximately 1058 sq.ft per builder’s plans. 7 year Tarion New Home Warranty. 24 hour irrevocable on any written offer. (id:49269)
RE/MAX Pembroke Realty Ltd.
47 Samantha Crescent
Petawawa, Ontario
Presently under construction with occupancy in Fall 2024. Photos shown are of the same model previously built. Welcome to Samantha Crescent which is home to modern and low maintenance townhomes. The finished main level offers a bright open concept plan with living room, dining room and kitchen. There are two large bedrooms, a full bathroom, as well as main level laundry room for added convenience. Efficient electric heat pump offers heating and cooling through forced air system throughout the home to keep you comfortable year round. The bathroom will have stylish tile, and all other areas will have luxury vinyl plank flooring which is both waterproof and scratch resistant. The lower level can be finished for an additional cost dependent on Buyer’s selections. Deck can be added for additional cost, and is accessed through one of the main level bedrooms. Main floor is approximately 1058 sq.ft per builder’s plans. 7 year Tarion New Home Warranty. 24 hour irrevocable on any written offer. (id:49269)
RE/MAX Pembroke Realty Ltd.
3 Jardine Crescent
Creemore, Ontario
NEW PRICE! NEW PRICE! NEW PRICE! Move-in Ready. Discover this impeccable, contemporary home in the lively Village of Creemore, Ontario. Enjoy a Bright, spacious open concept with a kitchen boasting Stainless Steel Appliances, Quartz Countertops, a center Island, and a walkout to a fully fenced backyard. Large 75 ft x 125 ft landscaped lot. Garage with inside entry. Basement family room with fireplace. Forced air gas heating and central air. Upgraded throughout, this property is turnkey with the option for a quick closing. Walk to schools, shopping and restaurants. Located in the heart of four seasons of recreation. Short distance to Blue Mountain, Wasaga Beach, and easy commute to the GTA. (id:49269)
RE/MAX Creemore Hills Realty Ltd.
1233-1237 Kingsway Road
Sudbury, Ontario
Approximately 2200 sq ft butlers building. High exposure- 24/7 advertising for your business with 150’ of prime frontage with 2 entrances. Vacant and available immediately. Small finished reception area plus 2 bay garage. Gas heating. Excellent exposure for any business. All utilities, maintenance and snow removal in addition. (id:49269)
Real Broker Ontario Ltd
648 Parkview Road
Ottawa, Ontario
Developers, contractors, and home flippers! A unique opportunity is available in the highly desirable Westboro/Hampton Park area, which is only minutes away from trendy shops and restaurants, while being surrounded by parks and recreational spaces. This impressive 65x110 corner lot is zoned R3R, unlocking a variety of exciting development possibilities in a neighborhood that is sure to attract interest. Currently, the property features 3-bedrooms, 2-baths house with an attached garage while positioned conveniently near the 417 highway. Although the house requires extensive work, with the right renovations, it could transform into a stunning showpiece that stands out in this vibrant community. For developers looking to create new construction or for home flippers aiming for a rewarding project, this chance is not to be overlooked, as the demand for both new and renovated homes in Westboro/Hampton Park remains strong. 24 hour irrevocable. (id:49269)
Innovation Realty Ltd.
648 Parkview Road
Ottawa, Ontario
Attention developers, and contractors! Amazing opportunity in this extremely sought after Westboro/Hampton Park neighbourhood. LARGE premium corner lot is 66 x 110 and is zoned R3R allowing for a number or residential developments.This is an ever-changing and growing streetscape with a number of new builds. Easy access to highway and transit. The current home is a 3 bedroom bungalow in 'as is' condition. Formal living/dining room. Three bedrooms and 2 baths, eat in kitchen with door to rear yard, finished basement. Two car garage. 24 hour irrevocable. (id:49269)
Innovation Realty Ltd.
2 Willow Street Unit# 31
Paris, Ontario
Welcome to your new home in the heart of Paris, Ontario! This stunning condo townhome offers the perfect blend of modern comfort and convenience. With 2 bedrooms and 3 bathrooms, this home is designed to meet all your lifestyle needs! Step inside and be greeted by the inviting open-concept layout, where the spacious living room seamlessly flows into the stylish kitchen. The kitchen is a chef's dream, boasting sleek quartz countertops, stainless steel appliances, and ample storage space. Whether you're hosting a dinner party or enjoying a quiet night in, this home is sure to impress. The upper level features 2 large bedrooms and 2 full bathrooms! Ascend to the rooftop patio and discover your own private oasis. With breathtaking views of the Grand River, this is the ideal spot for soaking up the sun, entertaining guests, or simply enjoying a cup of coffee in the morning. Convenience is key with 1 attached garage for parking or a workshop. With charming shops, restaurants, and amenities just steps away, you'll have everything you need right at your fingertips. Don't miss your chance to own this exceptional condo townhome in Paris, Ontario. Schedule your private showing today and experience upscale living at its finest! (id:49269)
Century 21 Heritage House Ltd.
12151 Airport Road W
Caledon (Caledon East), Ontario
Fully Graded & Graveled and Secured With Fence. Located in a Prime Location at Airport Rd & Mayfield Rd with quick access to Major Hwy 410 & 427. Security is included in the base rent. Asking $12,000 per acre & 7.25 Acres are available starting December 1st, 2024. (id:49269)
Royal LePage Flower City Realty
119 Timberwalk Trail
Middlesex Centre (Ilderton), Ontario
Welcome to your next chapter in luxury living! This exceptional Acadia plan, offers thoughtfully designed living space, with 4 bedrooms and 3 bathrooms, spanning 2496 square feet across two spacious stories. Experience seamless living with an open concept kitchen, dinette, and great room with a cozy fireplace, perfect for entertaining guests or enjoying quality time with family. From sleek countertops to stylish cabinetry, every detail in this home exudes quality. Large windows flood the living spaces with natural light, creating a warm and inviting atmosphere throughout. Conveniently situated in a sought-after neighborhood, this property is just minutes away from all the urban conveniences, while being able to enjoy nature right outside your door. Don't miss this incredible opportunity to make this Saratoga property your forever home. Model home now under construction. Other lots and plans available. Our plans or yours, customized and personalized to suit your lifestyle. Photos may show upgrades not included in price and may show other models. (id:49269)
Sutton Group - Select Realty
1 Broadway Street
Newbury, Ontario
Are you a home renovator, an investor or someone looking for home ownership outside the big city? The property, located on a fenced in corner lot, features 3 bedrooms, 2 bathrooms and has an open canvass for your imagination. Please allow 24hr notice for any showings. (id:49269)
Realty House Inc. Brokerage
2509 - 330 Richmond Street W
Toronto (Waterfront Communities), Ontario
**2 Bed 2 Bath Condo for Lease At 330 Richmond St West, Toronto**This Elegant 2-Bedroom, 2-Bathroom Condo At 330 Richmond St West Offers Modern Downtown Living In The Heart Of Toronto. The Unit Features A Sleek Kitchen With Stainless Steel Appliances, Custom Cabinetry, And Plenty Of Counter Space. The Open-Concept Living Area Is Filled With Natural Light, Complemented By Large Windows And Access To A Private Balcony With Stunning views Of The City Skyline. The Unit Is Finished With Laminate Flooring Throughout For A Sophisticated Look.Residents Of This Building Enjoy Access To Premium Amenities, Including A Fitness Center, Outdoor Pool, Rooftop Terrace, Party Room, And 24-Hour Concierge Service. Located Steps From Vibrant Nightlife, Entertainment, Shopping, And Public Transit, This Condo Is Perfect For Those Who Want To Experience The Best Of City Living. (id:49269)
RE/MAX Ultimate Realty Inc.
N/a Spring Creek Road
Vineland, Ontario
Beautiful secluded 1.1 acres waiting for you to build your dream home. Located in a quiet and peaceful area this lot is one of very few to be surrounded with multi million dollar homes. Enjoy the tranquility of quiet but yet close to all amenities and great schools. All permits and applications are the Buyers responsibility. (id:49269)
Revel Realty Inc.
1880 Boldts Lane
Minden Hills, Ontario
If you dream of being off-grid and on a dead-end road then check out this fascinating hideaway on the Irondale River just over 2 hours north of Toronto. This turn-key Colonial Concepts white pine, dovetail log cottage was built in 2010 and exudes pride of ownership. Located on a gentle rise overlooking a gentle stretch of the river. Exceptionally private. 250 feet of riverfront and 2.1 acres. No neighbours on the opposite bank. This section of the Irondale River merges with the Burnt River just downstream and is a popular canoe and small boat route between 3 Brothers Waterfalls and Furnace Falls. It is quite easy to portage 3 Brothers and paddle right into downtown Kinmount on the Burnt River. 3 Brothers Waterfalls is one of the most spectacular settings in Haliburton County, a true hidden gem. There is no public access to the Falls, except by boat or canoe The 1021 sq foot main cottage has 2 bedrooms and an open concept kitchen and living room with a lovely screen room and a 4-piece bath. The cottage comes completely furnished. Just few steps away is the original 16' x 12'-8 cottage now used as a bunkie and offers another 203 sq feet of people space. The main cottage is powered by a solar panel system with a backup generator. Propane stove top. Full pre-list inspections of the buildings, septic and solar systems are available. The wood stove was just WETT certified. UV/filtered water just tested perfect. Currently a 3-season property but could be upgraded to year-round use although the road is typically not open in the winter. Hardy winter types will snowshoe, ski or snowmobile in by winter. Located in a nice enclave of 3-season cottages. Maintained by a very active private road assoc. Located on a dead-end road with 2 properties past. 10 minutes east of the quaint village of Kinmount and its amenities. 30 mins to Minden, Bobcaygeon and Fenelon Falls. Just over 2 hrs to the GTA. Click on the Virtual Tour and explore this lovely white pine, dovetail log cottage. (id:49269)
Royal LePage Lakes Of Haliburton
80 Arlington Parkway
Paris, Ontario
This luxurious 3240 SQF, 4 bedroom, 3.5 bathroom home in Paris, Newly developed driveway with concrete which leads to the rear patio and connects around the entire property. Features a modern design with high-end finishes. The grand foyer leads to an open living and dining area and gourmet kitchen with walk in pantry, Upstairs, the master suite includes a walk-in closet and spa-like Ensuite, with three additional bedrooms, two more bathrooms & cozy loft area. The lower level offers a grand family room and outdoor space with a large covered patio. Located in charming Paris, this home combines small-town charm with modern amenities. Plaza, Tim, Restaurant, Dentist, walk in clinic, Parks, Schools are on a walking distance. Don't miss out on owning this property. (id:49269)
Century 21 People's Choice Realty Inc.
360 Quarter Town Line Road Unit# 803
Tillsonburg, Ontario
AFFORDABLE WITH HIGH END FINISH! You will love this 3 bed, 3 bath 'Simply 360' condo located at the north end of lovely Tillsonburg. Step up the front stairs into a spacious foyer with closet for boots and coats, handy 2pc bath for guests and a connecting door to attached garage. Enjoy a sparkling open concept kitchen, living and dining area with ample quartz counters including island with breakfast bar seating. This space also walks through sliding doors to a charming patio area that looks over common green area. Upstairs, find 3 bedrooms, including a sprawling master with walk-in closet and ensuite bathroom. Secondary bedrooms are well-appointed with closet space, and hallway access to full bath, linen closet and laundry. Downstairs, find a recently finished and wide open recreation space. There is also well-organized utility room with plenty of extra storage. Condo fees are affordable at $255 monthly and this includes snow removal, building insurance, windows, doors, roof, property management, garbage, parking, common elements and grounds maintenance.This lovely, well-priced home is walking distance to schools, parks and shopping. It also provides access to the 401, in under 15 minutes, without a single traffic light. (id:49269)
Century 21 Heritage House Ltd Brokerage
806201 Oxford Rd 29 Unit# 27
Innerkip, Ontario
Welcome to Maple Lake Park, a quiet and peaceful oasis where you can get a bit closer to nature in your own backyard. Directly behind this home is a conservation area so no new neighbours there. Imagine spending time on one of the two covered decks reading or enjoying any quiet pastime. Having two or perhaps three bedrooms and a large shed for a few extras is something anyone can appreciate. The park also has a building where the residents can rent storage space if needed. Water, snow plowing, septic pumping, community lawns and taxes are included in the monthly fee. (id:49269)
Century 21 Heritage House Ltd Brokerage
429 Buckby Lane
Port Elgin, Ontario
SITUATED IN A GREAT NEIGHBORHOOD, THIS VERY YOUNG HOME HAS SO MUCH SPACE FOR A GROWING FAMILY. WITH SCHOOLS, DAYCARE AND PARKS IN THE AREA, THE LOCATION IS SIMPLY AMAZING. AND, IN A SHORT STROLL YOU CAN BE ON THE MAIN BEACH VIA THE TRAIL SYSTEM CONNECTING MANY AREAS OF PORT ELGIN'S SHORELINE. THE ENTRY TO THE HOME IS VERY LARGE WITH A DEEP CLOSET, AND ACCESS TO THE DOUBLE CAR GARAGE. AN OPEN CONCEPT KITCHEN/LIVING/DINING ROOM OFFERS AN ABUNDANCE OF SPACE. TWO BEDROOMS GRACE THIS LEVEL INCLUDING THE PRIMARY BEDROOM WITH WALK-IN CLOSET AND 5PC ENSUITE. THE SECOND BEDROOM IS LARGE WITH A DEEP CLOSET. THE LOWER LEVEL HOLDS A WELL LAYED OUT FAMILY ROOM WITH GAS FIREPLACE, TWO BEDROOMS AND A FOUR PIECE BATH. THE UTILITY ROOM HOLDS THE LAUNDRY, MORE STORAGE AND ACCESS TO THE GARAGE. HAVE A LOOK AT THE WALK THROUGH VIDEO, THEN SET UP YOUR PERSONAL SHOWING OF THIS GREAT ABODE! (id:49269)
RE/MAX Four Seasons Realty Limited
375 Mitchell Road South Unit# 58
Listowel, Ontario
Looking for 55+? Look no further than this Maple Model at Listowel's sought after Sugar Bush Village, These units are completely accessible, with level entries, open showers, wide hallways and doorways, In addition this model features 2 bedrooms- the large master has a full ensuite bath and walk-in closet, large open concept living area, spacious dining area and well planned kitchen with stainless steel appliances and quartz counters, attached four season sunroom, oversized single garage, concrete patio. covered front porch, concrete driveway. Features 9' ceilings, in-floor gas fired heat and ductless air conditioning, Thousands of Dollars in upgrades! Call your agent today so you don't miss out! (id:49269)
Royal LePage Don Hamilton Real Estate Brokerage (Listowel)
40 Ivy Crescent
Thorold, Ontario
Welcome to this one of a kind, custom built bungalow with an attached garage located in the heart of Thorold. This beautiful home consists of 4 total bedrooms, 3 full baths and 1 kitchen. Enter through the oversized front entry door completed with multipoint hardware. Can't help but notice the beautiful Italian tile when entering the home which further converts to engineered hardwood flooring throughout the main floor. This bungalow is designed with an open concept main floor which includes the kitchen with custom cabinetry, painted glass backsplash, a quartz double waterfall island, and brand new appliances. Also enjoy the espresso bar with a wine fridge off the dining area. The living room is great for relaxing and entertaining with a linear gas fireplace and double panel oversized patio doors (9'x 8') inviting natural light and a walkout to your wooden deck (16' x 12') built with privacy screening. The main floor also includes two bedrooms with two full bathrooms. The primary bedroom features a walk-in closet, an oversized 5-pc ensuite with a custom double vanity and large glass walk-in shower with ample storage. The lower level of this bungalow is finished with two bedrooms, 3-pc bathroom and a large rec room with so much potential to personalize your space. Lower level consists of vinyl flooring throughout with egress windows. Other features include; main floor mud room accessible from the attached garage with washer/dryer, utility sink and lots of storage, battery powered window coverings throughout the whole main floor, Attached garage (20' x 14') with double wide driveway, and approx. 1310 sq.ft of finished lower level space to enjoy. You don't want to miss out on this gorgeous custom built bungalow located close to restaurants, grocery stores, parks/trails, schools, and much more! Stop by today! Please note: Property taxes for 2024 to be re-assessed. (id:49269)
Coldwell Banker Momentum Realty
12264 Brawn Road
Wainfleet, Ontario
Welcome to your serene country retreat, nestled on a stunning 10-acre treed lot. This well-maintained two-bedroom home offers a cozy and inviting atmosphere with 1.5 bathrooms. Enjoy the tranquility of the sunroom off both the front and back of the house, perfect for relaxing or entertaining. Recent updates enhance the charm and functionality of this home. The kitchen was thoughtfully rebuilt in 2019, while the bathroom was updated in 2020. The wood stove, installed professionally in 2014 and recently certified in 2024, adds warmth and character. All windows were replaced in 2015, and the roof was updated in 2019. Additional improvements include a rebuilt entryway leading into the laundry room, pantry, and 2-piece bathroom (2018), and a newly built back sunroom with commercial-grade carpet in 2021. The garage features built-in cabinets and workbench added in 2014. Comfort is ensured with electric baseboards, and modern conveniences are covered with Bell fibre internet installed. The property also includes an attached two-car garage and ample parking space, making it both practical and picturesque. This country home combines modern updates with timeless charm, set against a backdrop of natural beauty. (id:49269)
RE/MAX Niagara Realty Ltd
84 Pulley Road
Leamington, Ontario
100 ft WATERFRONT property overlooking beautiful Lake Erie.3 Bed 1.5 bath. Pride of ownership with one of the biggest properties on the street. Spacious, move-in condition for a peaceful living or relaxing get away to entertain family and friends. Open concept, gourmet kitchen, dining area. Large yard with matured trees and lots of open space for vegetable and fruit gardening. Make money when not using it with a potential to earn thousands of dollars with short-term/long-term rentals. Close to Wheatley Harbour boat launch, Hillman Marsh and Point Pelee National Park. MOTIVATED SELLERS. (id:49269)
Homelife G1 Realty Inc.
1401 - 50 Lombard Street
Toronto (Church-Yonge Corridor), Ontario
The Indigo Private Residences offers a selection of amenities designed to enhance your lifestyle-from the rooftop terrace with stunning city views to the well-equipped fitness centre. High-speed elevators are backed by a generator. All packages & deliveries are securely stored, with an automatic notification system that alerts you by email the moment a delivery arrives. With only 104 suites, the boutique nature of the building means the concierge knows each resident by name, providing a personalized touch & offering enhanced security. Dedicated on-site Property Manager ensures that any issues are addressed promptly. Living here means you're steps away from St. Lawrence Market, the Financial District & Eaton Centre. For students or faculty, The Indigo is ideally located near George Brown College, TMU, and UofT. Even though you're in the heart of the city, you'll enjoy close proximity to nearby parks like St. James Park and Berczy Park. Its the ideal balance of urban and outdoor living. (id:49269)
Chestnut Park Real Estate Limited
16 Hilda Street
Welland, Ontario
Great Location.Build Your Dream Home!! Take Advantage Of This Opportunity To Purchase A Vacant Lot In Welland! With An Impressive 50 Ft Frontage X 181 Ft Depth This Premium Lot Is Tucked Away In An Established Residential Neighbourhood. Steps From Groceries, Shopping, Restaurants, Schools, And The 406. The Perfect Place To Build Your Dream Home!! (id:49269)
Right At Home Realty
90 Niagara Street
St. Catharines, Ontario
Great opportunity to purchase commercial property in a prime location in the heart of St.Catharines Downtown with high visibility location. Totally Renovated fully rented property which features two spacious ground floor retail spaces and two rental apartments on the upper level all with their own separate entrances. Upgrades to the building includes New flooring, new windows, new washrooms, new kitchens, new furnace, new plumbing, new siding and list goes on. Great location within walking distance to Performing Arts center, Meridian Center, downtown St.Catharines and close to QEW, Hwy 406, Brock University and all other amenities. All the units are rented out. **** EXTRAS **** 2 Fridge, 2 Stoves, 2 Washers, 2 Dryers. Tenants pay their own hydro. M3 High Density Mixed zoning is Ideal For Many Retail Services. (id:49269)
Homelife/miracle Realty Ltd
23 Argyle Street
Markdale, Ontario
117'x82.5' site in the downtown core of Markdale. Municipally owned land behind the lot and facing the former Markdale hospital this location is ideal for future development opportunities. C1 zoning permits multiple uses including: Professional and business offices, Retail commercial, Restaurants, Single detached and multi-attached residential uses, Light industrial uses, and more. Being sold for land value, building is not habitable. (id:49269)
Royal LePage Rcr Realty
1136 Sylvan Glen Drive
Ramara (Brechin), Ontario
Gorgeous!! 4 Season, 4.5Br Cottage/Home On Lake Dalrymple Situated On A Quiet Street. The Neighbourhood Is Perfect For Year Round Living Or A Family Getaway. Enjoy Beautiful Sunsets On The Sandy Shoreline. Great Ice Fishing In Winter. Kitchen/Dining & Family Rm Open Concept, Dock, Shopping, Restaurants, Golf Course Only A 10 Min Drive. Casino Rama 25 Min Drive. New Electrical Tankless Water Heater. **** EXTRAS **** Back Yard Facing Water Has Fire Pit And Is Fully Fenced In With Glass Fencing.Stair Case Leads Down To Water And Dock. (id:49269)
Right At Home Realty
7 Jacob Detweiller Drive
Kitchener, Ontario
Start Packing and move in to your Brand New Home Now! This home has been specially designed by ACTIVA's own design team and all you have to do is move in! Welcome to The Harrison T by Activa 1,910 sf and is located in the sought-after Doon South Harvest Park community, minutes from Hwy 401, parks, nature walks, shopping, schools, transit and more. This home features 4 Bedrooms, 2 1/2 baths and a single car garage. The Main floor begins with a large foyer, and a powder room by the entrance. Follow the hall to the main open concept living area with 9ft ceilings, large custom Kitchen with an oversized island and quartz counter tops, dinette and a great room. Side Entrance with potential to finish a separate suite in the basement. 9ft ceiling in the basement (Finished Height 8'7) This home is 100% carpet free! Finished with quality Hardwoods through out, ( great room, dining room, bedrooms & hall) Designer ceramic tiles in foyer, laundry and all baths. Hardwood stairs with contemporary railing with black iron pickets lead to 4 spacious bedrooms and two full baths. Primary suite includes a walk in closet, a large Ensuite with a walk-in tiled shower with glass enclosure and a his and hers double sink extra long vanity. Main bath includes a tub with tiled surround. Convenient upper level laundry completes this level. Enjoy the benefits and comfort of a NetZero Ready built home. Immediate closing. Don't miss this great opportunity! Book your showing today or visit the builder Sales Office at 154 Shaded Creek Dr Kitchener Open Sat/Sun 1-5pm Mon/Tes/We 4-7pm Holiday and Long Weekend Hours May Vary. (id:49269)
RE/MAX Twin City Realty Inc.
Peak Realty Ltd.
27 Dominique Street
Kitchener, Ontario
This is a New Construction Home to be built. The Walter Traditional by Activa boasts 2670 sf and is located in the sought-out Trussler West community, minutes from Hwy 401, parks, nature walks, shopping, schools, transit and more. This home features 4 Bedrooms, 2 1/2 baths and a double car garage. The Main floor begins with a large sunken foyer, a conveniently located main floor laundry in the mudroom by the garage entrance, and a powder room off of the main hallway. The main living area is an open concept floor plan with 9ft ceilings, large custom Kitchen, dinette, great room and dining room. Main floor is carpet free finished with quality Hardwoods in the great room, ceramic tiles in kitchen, dinette, foyer, laundry and all baths. Kitchen is a custom design with a large kitchen island and granite counters. Second floor features 4 spacious bedrooms, a family room and three full baths. Bedroom 2 and 4 include a Jack & Jill style Bath with a separate water closet (toilet and tub). Bedroom 3 includes a private Ensuite. Primary suite includes a Luxury Ensuite with a walk-in tile shower and glass enclosure and a free standing soaker tub. Also, in the primary suite you will find an over-sized walk-in closet. Enjoy the benefits and comfort of a NetZero Ready built home. Closing Spring 2024 Images of floor plans only, actual plans may vary. Sales Office at 62 Nathalie St Kitchener Open Sat/Sun 1-5pm and Mon-Wed 4-7pm (id:49269)
Peak Realty Ltd.
Century 21 Heritage House Ltd.
681050 260 Side Road
Melancthon, Ontario
Total 75 + acres of land about 65 acres workable. In process of getting the land tile drain.Gorgeous Open Space Along The Grand River, Zoning A1 Agricultural ""Discover the perfect haven for those who cherish serenity and embrace nature's embrace. Nestled amidst the serene embrace of the countryside, this remarkable lot offers an unparalleled opportunity to craft your dream retreat, surrounded by the breathtaking vistas of the majestic Grand River and lush crop fields. Situated just a short 15-minute drive from the charming townships of Dundalk and Shelburne, convenience meets seclusion in this idyllic location. Embrace the allure of countryside living, where every day promises a symphony of natural wonders and unparalleled tranquility. (id:49269)
RE/MAX Gold Realty Inc.
164197 Brownsville Road
Tillsonburg, Ontario
FEW AND FAR BETWEEN! Very few homes will provide you with this amount of space and country feel, at mere walking distance from town! At nearly a half acre, 164197 Brownsville Road offers opportunities to suit whatever your needs may be. This 3+1 Bed, 3 bath home is a large all-brick ranch with double wide private drive, oversized 2 car garage, and metal roof. Upstairs find an open concept kitchen, dining and living area with pantry, breakfast bar island with walkout rear elevated and covered deck that leads to hot tub, pool and landscaped bonfire area. Also on the main, enjoy three bedrooms and two full baths including a large primary with ensuite. A foyer that provides access to the lower walkout basement - which could easily be converted to a basement apartment or in-law suite - is currently set up with a finished rec room with wood-burning fireplace and bar area that provides for projection screen viewing. There is also a bedroom with 3pc bath. The lower level also sports a large laundry area as well as a sprawling, unfinished area that is ideal for storage or further finish and development. BUT WAIT! THERE'S MORE! Out back, along with the above ground pool, hot tub and bonfire area, enjoy charming views of neighbouring hills and pastures. A shop, with heat, bathroom plumbing and power is also decked out with bay doors and concrete floors. Also, a handy staircase leads to an upper loft area that provides for further development potential. This home is nicely situated just on the edge of Tillsonburg's town limits and is close to schools, shopping, soccer park and more. It is also under 15 minutes to get to the 401 without encountering a single traffic light. (id:49269)
Century 21 Heritage House Ltd Brokerage
149 14th Street W
Owen Sound, Ontario
Welcome to Owen Sound, located on the shores of Georgian Bay, this amazing community is a wonderful place to live and invest!! It offers a unique blend of natural beauty, vibrant culture and a strong sense of community. This affordable 4 bedroom, 2 bath detached home is situated close to the Sydenham River, Marine & Rail Museum, West Side Boat Launch & 10 minutes to Kelso Beach. Walk to downtown amenities. This property offers a private fenced back yard with a 14' x 16' deck, 2 large sheds and parking for at least 6 cars. The home has been tastefully renovated offering a bright open concept kitchen/dining/living area. Updated kitchen offers white cabinetry with granite counter tops, stainless steel appliances, ample cupboard space and a built-in dishwasher. A main floor bedroom could serve as a home office plus there are 3 more bedrooms located on the 2nd floor and a renovated 4pc bathroom. There is a main floor laundry room combined with a 3pc bathroom. Whether you are looking for a first time home or investment property this property would be a great option!! **** EXTRAS **** High efficiency gas furnace, hot water tank owned. (id:49269)
Century 21 Millennium Inc.
305 - 118 Merchants' Wharf
Toronto (Waterfront Communities), Ontario
Tridel Luxury Signature Aquabella Building Right At Lake Shore Bayside Condos In Downtown Toronto. Incredible South West Views Of Lake & Islands. 2 Bed + Den, 3 Bath. Fantastic Open Concept Layout With Floor To Ceiling Windows & Lake Views. Stunning Hardwood Floors Throughout. Designer Kitchen with Modern Island and Perfect For Entertaining. Huge Primary Bedroom W/5Pcs Bath/2 Walk-In Closets Enjoy The Hotel Style Life. Access To The Large Lake View Balcony From Living Room And Primary Room. Keyless Entry. Elevator Close To Wider Parking Spot. Hotel Like Amenities: 24 Hrs. Concierge, Gym, Saunas, Theatre Room, Outdoor Pool & Terrace. Ferry Boat To Island, St. Lawrence Market, Distillery District, Sugar Beach, Financial District. Easy Access To Gardiner Expwy & Lakeshore. **** EXTRAS **** S/S Miele Dishwasher, Oven, Gas Cooktop, Range Hood & Integrated Fridge, Washer And Dryer, Elfs, Window Coverings. One Parking & One Locker. (id:49269)
Bay Street Group Inc.
22 Anne Street
Penetang, Ontario
Discover the perfect blend of modern comfort and low-maintenance living! This meticulously maintained ranch bungalow, built in 2015, offers all the conveniences of single-story living, making it ideal for retirees or anyone seeking an effortless lifestyle. Step into the bright, open-concept living space, featuring hardwood and ceramic flooring for easy cleaning. The living room boasts a cozy gas fireplace and a walk-out to a covered, screened-in veranda, as well as a deck with a glass railing—perfect for enjoying your morning coffee or relaxing in the evening. The large kitchen is a cook’s dream, complete with an oversized island and a generous walk-in pantry, providing plenty of storage and prep space. The primary bedroom offers a peaceful retreat with its ensuite bathroom and large walk-in closet. Two additional bedrooms provide flexible space for guests or a home office, and the main floor laundry room adds convenience. The home has been freshly painted, making it truly move-in ready. Additional features include a covered front porch, an attached double garage with inside entry, and a full unfinished basement with a rough-in for a third bathroom—ideal for future expansion or extra storage. The home is equipped with a natural gas furnace and central air, ensuring comfort year-round. Situated in a sought-after, mature neighborhood, this home is within walking distance to downtown Penetanguishene, where you'll find grocery stores, restaurants, and other essential amenities. For those who love the outdoors, the nearby waterfront Rotary Park offers scenic paved trails, a playground, and a splash pad for family visits. Town docks, marinas, theatres, museums, and year-round cultural festivals are all just minutes away, offering a vibrant community to enjoy. With its thoughtful design and prime location, this property provides the ideal combination of comfort, convenience, and community. Don’t miss your chance to make this beautiful home yours! (id:49269)
Revel Realty Inc.
1134 O'grady Street
Ottawa, Ontario
This modest 2 story home is so much more than it appears. Walking distance to all village amenities and the Rideau River. At the end of the road you will find river access with a Dock! This home has great bones and is recognized by locals as the home with the stone Centennial Turret. The main level has hardwood throughout. The family room is one of a kind with 3 impressive stained glass windows and interior stone accents. The wood stove is WETT certified. Primary rooms are well sized. The upper level features 3 bedrooms, a full bath with good sized tub and a “must be developed” approximately 20' X 12' room currently used for storage off of the primary bedroom. Large private backyard complete with storage shed. This charming home is ready for your unique touch! (id:49269)
Royal LePage Team Realty
2310 St Laurent Boulevard Unit#210
Ottawa, Ontario
SECOND FLOOR Industrial Commercial office Space for Lease. Approx. 1,118 sq. ft unit features FINISHED OPEN WORK AREA AND 3 OFFICES ,a washroom. Showings are coordinated through listing agent. Showings MONDAY TO FRIDAY -11;00AM TO 5;00 PM CONDO USE RESTRICTIONS " NO FOOD OR AUTO INDUSTRY." (id:49269)
Keller Williams Integrity Realty
132 Beaver Creek Road
Marmora, Ontario
This exquisite 2 bed, 2 bath home on over an acre of land is a masterclass in craftsmanship & modern comfort. Step through the double doors into the elegantly designed foyer with large closet, handcrafted woodwork and dark engineered hardwood floors. On your right, the spacious primary bedroom. To your left, under a brilliant Arts & Crafts-style chandelier, the living room features a beautiful staircase to upper level & a stunning floor-to-ceiling chimneypiece. Oiled cedar paneling exudes warmth & extends into mezzanine-level dining room. Gleaming epoxied oak counters top the new custom cabinets in kitchen, breakfast nook & bathroom. Basement has utility room, 3-piece bath, alcoves for laundry area, kitchenette or home office, & another spacious bedroom or rec room. Outside, tranquil walking paths, perfect for an evening stroll. Close to lakes with public beaches & boat access ensures endless outdoor enjoyment. This home is a perfect year-round retreat where elegance meets nature. (id:49269)
RE/MAX Frontline Realty
188 Dorset Street W
Port Hope, Ontario
Homewood emerges as a quintessential representation of American colonial revival architecture, with its origins tracing back to 1899. This extraordinary estate ranks among the most esteemed century-old residences in Ontario, set upon a magnificent 1.28-acre expanse of park-like grounds, gracefully enveloped by majestic 10-foot hedges. Every detail of this splendid home has been painstakingly restored to honor its rich heritage, with no expense spared in the process. The current proprietors have carefully selected the finest materials and finishes from both the United States and Europe, artfully modernizing Homewood to align with their vision of opulent and refined living. The property boasts expansive principal rooms embellished with exquisite Arts and Crafts detailing, including one of the largest and best-preserved original Butler's pantries. With 7 functional fireplaces (four coal and three wood-burning), the atmosphere is both inviting and warm. The lavish master suite features a grand dressing room and an ensuite bath adorned with exquisite fixtures from Ginger's Bath and Waterworks. Elegant marble bathrooms, a cedar closet, and a stunning custom kitchen equipped with heated marble floors, ten premium appliances, and sleek marble and soapstone countertops elevate the living experience. A third-level galley kitchen has been thoughtfully integrated into the media room, offering versatility as an in-law suite or children's playroom. Homewood is outfitted with 400 amp service, a finished basement that houses a luxurious tranquility spa complete with a mini in-ground pool, steam shower with aromatherapy, dry sauna, and a dedicated massage or mani/pedi area. Additional highlights include a stone wine cellar, two laundry rooms, a dog washing station, a heated two-car built-in garage, and a full-house generator. This magnificent residence seamlessly marries modern amenities with the integrity of its original period details, and it is not designated as a heritage. **** EXTRAS **** The opportunity to acquire such a unique estate at this asking price is truly unparalleled. Only 45 minutes east of Toronto via 401/407. Five-minute drive to Trinity College School. (id:49269)
Sotheby's International Realty Canada

