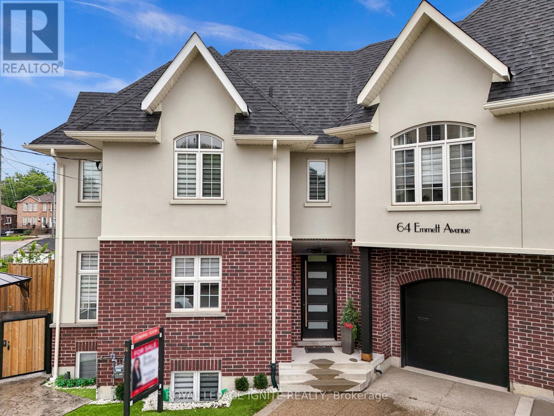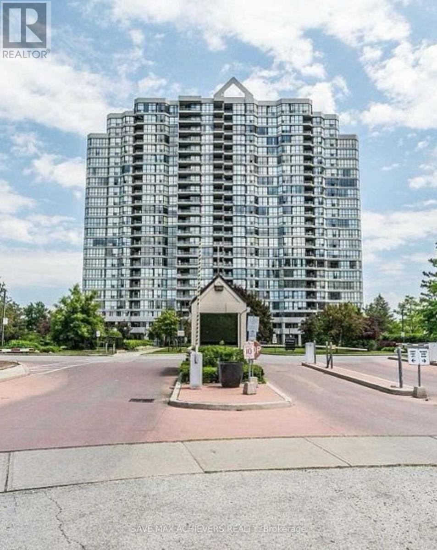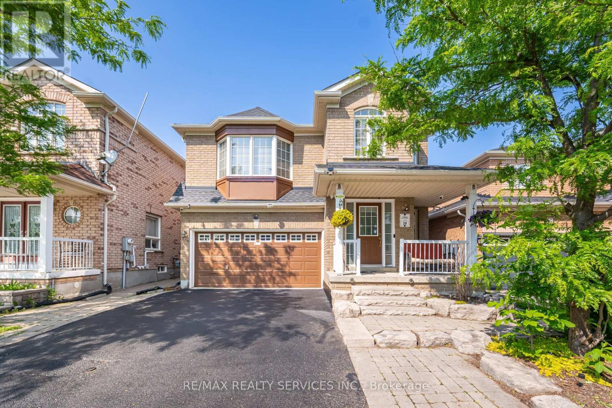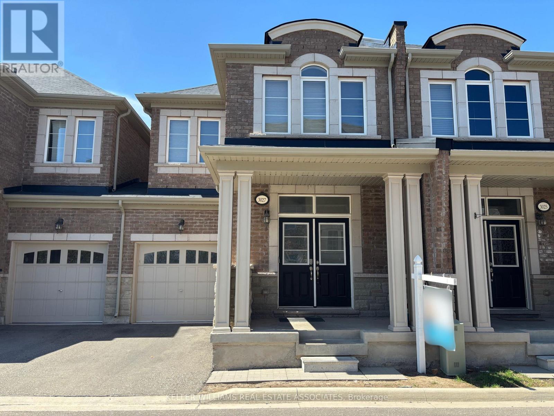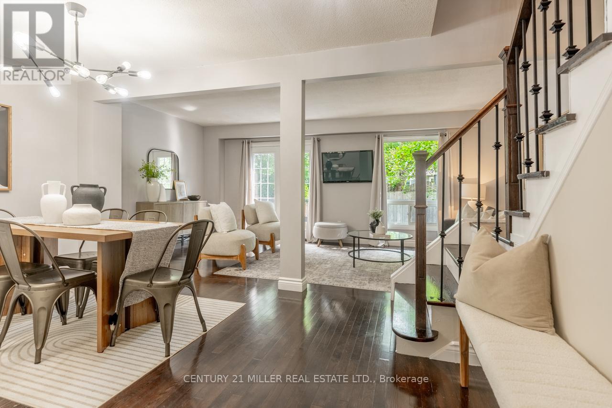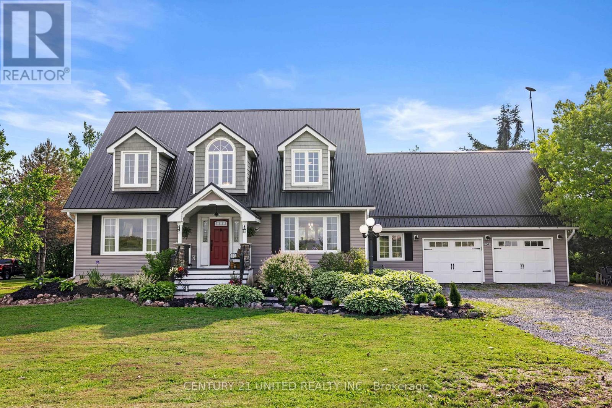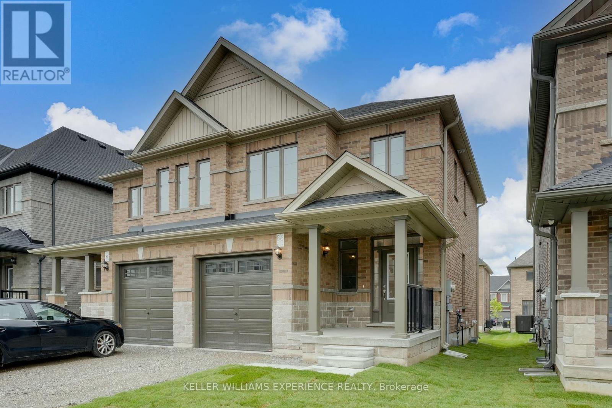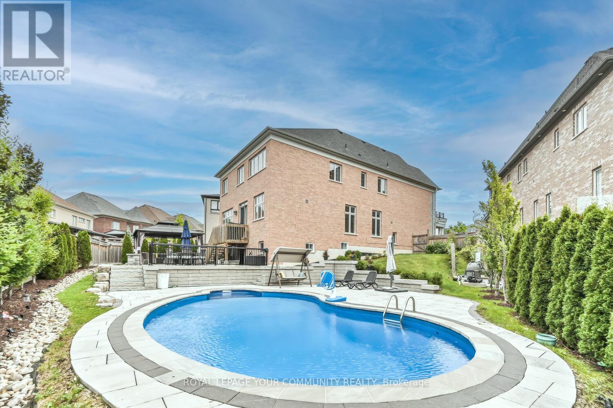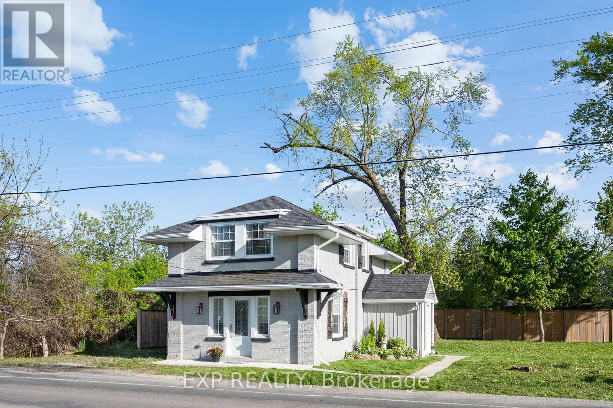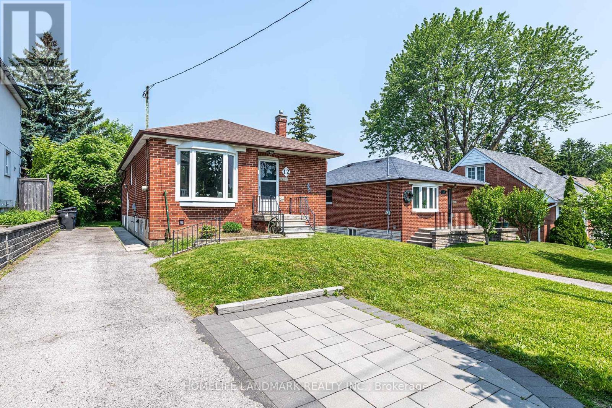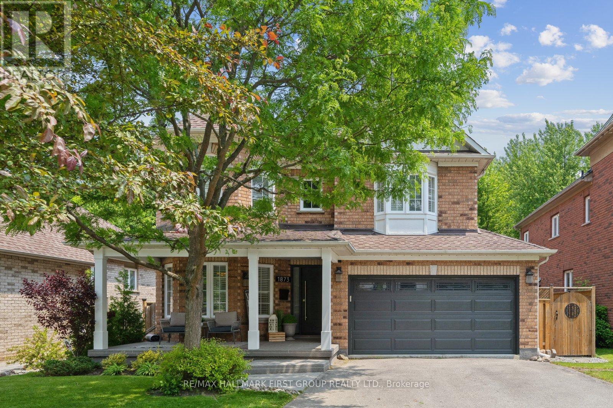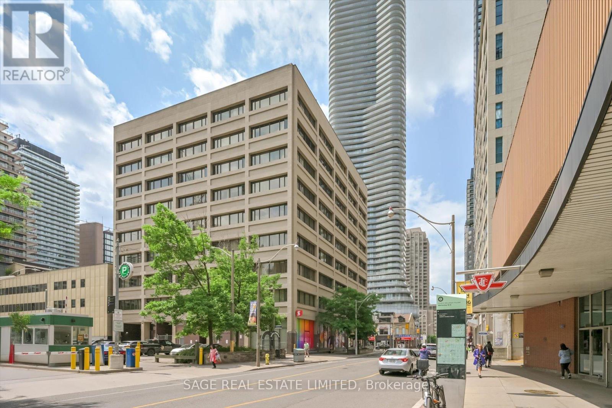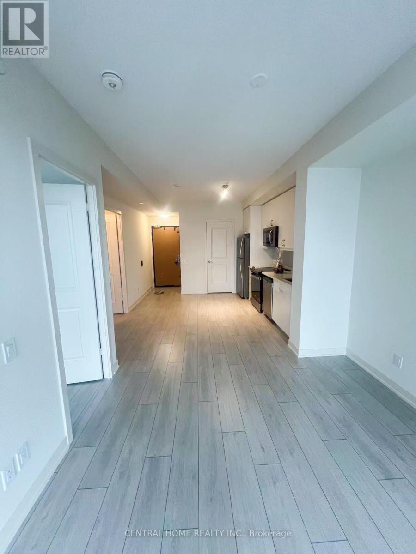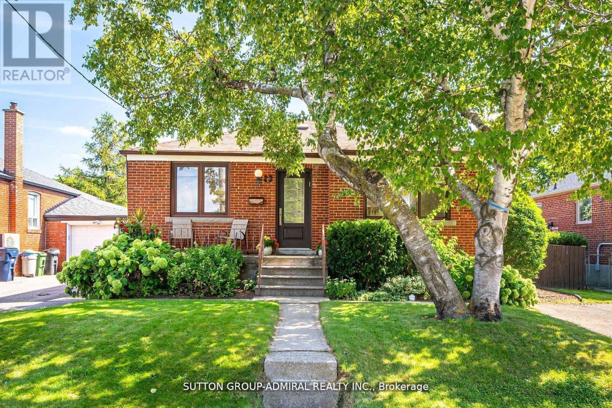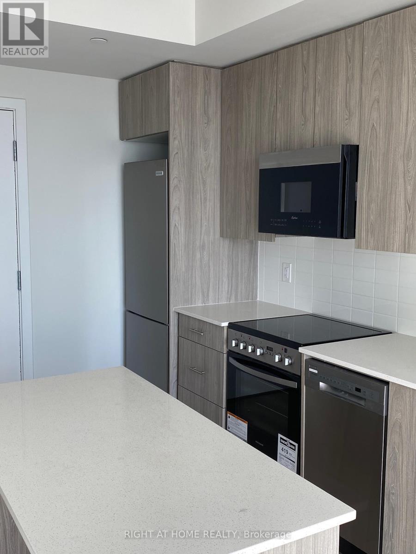64 Emmett Avenue
Toronto (Mount Dennis), Ontario
Welcome to 64 Emmett Ave new built 2020. Offers a perfect blend of function, style, comfort w/ Generous room sizes, Large windows, Stunning main level will impress you with spacious uninterrupted flow, & open plan that features ultra sleek kitchen w/quartz counters, Enjoy the convenient main-floor open concept yet cozy living and dining area. The all-new kitchen has a fresh, modern design and an island to make the most of your pre space, the back entrance has a convenient access to an all fenced and private backyard Oasis feeling like you are at home away from home to enjoy your private tropical and relaxation space area for kids, family and pets and gatherings for those warm late nights. Second floor is dedicated to luxurious primary suite fitted w/ walk-in closet, a 4-piece ensuite + 2 other generous bedrooms with walk-in closets plus a 4 piece guest bathroom with a large landing to create the perfect office space area. The Lower level offers an open concept with convenient office space for those working from home with wet bar. private laundry for your convenience and a cold room for extra storage space. You could easily create an income generating bsmt suite, giving you extra financial freedom. Located in the vibrant Mount Dennis friendly neighborhood, you're minutes from Scarlett woods Golf Course, the Humber river, and Fergy Brown Park. Shops, restaurants, and convenient transit options are just around the corner, with a 3-minute walk to the TTC and 5minute drive to the weston GO station and the New Mount Dennis LRT line. Don't miss out on this rare opportunity to own in one of the most desirable area in Toronto will many potential options coming. (id:49269)
Royal LePage Ignite Realty
62 Tamarack Circle
Toronto (Kingsview Village-The Westway), Ontario
Welcome to Tamarack Circle, a private enclave of upscale townhomes tucked away in one of Etobicoke's most charming and convenient neighbourhoods. This sought-after corner-unit townhome features a hard-to-find double garage and double-wide private driveway, offering exceptional curb appeal and functionality. Thoughtfully designed for modern living, the bright and stylish interior blends comfort with practicality. The main floor offers an open-concept living and dining area with huge window seat, that flows into an eat-in kitchen, perfect for both daily living and entertaining. Step out from the living room on to your own private deck and unwind with al fresco dining under the stars or simply relax and take in the serenity of beautifully landscaped, maintenance-free grounds. Upstairs, you're welcomed by sunlight streaming through a large skylight, leading to 3 generously sized bedrooms. Each room offers large closet space and abundant natural light, while the primary suite features its own ensuite bathroom, along with both an oversized standard closet and a spacious walk-in closet for added privacy and convenience. The fully finished basement adds impressive flexibility, complete with a cozy gas fireplace in the oversized recreation room, a dedicated laundry room, and a spacious storage area. Perfectly located within walking distance to top-rated schools, parks conveniently accessible through the scenic trails avoiding all street traffic, Metro, No Frills, Starbucks, Weston Golf & Country Club and a variety of local shops and restaurants. Commuting is a breeze with easy access to TTC, UP Express, GO Train, Highways 401 & 427, and Pearson Airport just minutes away. This exceptional end-unit townhome delivers unmatched value, space, and location! An outstanding opportunity to enjoy connected, carefree living in one of Etobicoke's most desirable communities! (id:49269)
Exp Realty
810 - 3 Rowntree Road
Toronto (Mount Olive-Silverstone-Jamestown), Ontario
Fantastic Location!! Fabulous Building! Surrounding With Great Amenities! Excellent Unit! Clear View To Kipling Ave, Plaza Community Centre! Just Specious +Very Comfortable Space. (id:49269)
Save Max Achievers Realty
30 Sams Crescent
Brampton (Fletcher's Meadow), Ontario
Do Not Miss This One. Over 3200 sq ft of Living Space in this Totally updated and Renovated 4 Bedroom + Loft Detached House with a Finished basement, featuring 2 bedrooms, Kitchen, Living/ Dining, Ground Level Separate entrance and Separate Laundry.Double Car Garage with parking for 4 Cars on the Driveway (No Sidewalk). On the Main floor, Separate formal Living and Dining area with Broad hardwood and Pot Lights, Family Room with Gas Fireplace and Hardwood floors, Chef's Kitchen with ample cabinet space, pot lights, SS Appliances, Quartz counter top and Natural stone Backsplash, Separate Breakfast/Dining area with pot lights and access to a fenced backyard with stone interlocking, entertainment space for BBQs, and storage shed. Main floor powder room with potlights, Mud room with access to garage. Hardwood stairs lead to a wide Loft with pot lights, perfect for an home office or reading lounge. Upstairs, a King Sized Master bedroom with 5 pc ensuite bath with upgraded vanity and Pot Lights, Soaker tub and stand up shower, walk in closet and a PAX Wardrobe system. Three very good sized sunlit Bedrooms include One with walk in closet, One with an Office nook, all with enough space for queen sized beds and more. The Common full bath has been upgraded with pot lights and quartz vanity. The Basement is finished with ESA Safety certification with Street level Separate Entrance, 2 good sized bedrooms, a full sized Kitchen, Full bathroom, Living and dining space and a Separate Laundry. Roof done 2021, High Efficiency Furnace (Owned) installed Jan 2021, New HWT (Rental) installed 2025. Ready to Move In, Make this Your New Dream Home. (id:49269)
RE/MAX Realty Services Inc.
4 Old Oak Road
Toronto (Kingsway South), Ontario
Location Location! Contemporary meets Mid-Century Modern in this custom built Bone Structure home with ALL the designer touches. Radiant floors throughout. Kitchen and all cabinets equipped with Scavolini. Entertain in the gourmet kitchen using luxury appliances including professional range with steam oven and warming drawer, built-in fridge, freezer, dishwasher and microwave drawer. Custom solid slab Laminam countertops and backslashes throughout. Walk out to the garden oasis and take a dip in the salt-water pool with automation and swim jets or in the 6 person Beachcomber hot tub. Home controls for hvac, Lighting, door locks, home audio, security, window covers with touch screen and app control. A whole home backup generator runs entire house including air conditioners, pool, and hot tub. (id:49269)
Royal LePage West Realty Group Ltd.
46 Gainsborough Road
Brampton (Northgate), Ontario
Welcome to 46 Gainsborough Rd. In The Desirable "G" Section! A beautifully renovated 3+1 bedroom, 2 washroom raised bungalow that offers an ideal blend of comfort, style, & functionality. This exceptional home features a unique design with a ground-level walk-out, perfect for multi-generational living or potential future rental income. The ground level boasts a large enclosed foyer & hallway with new wide plank vinyl flooring & a spacious rec/entertainment room that's easily convertible to an extra bedroom or an in-law suite with its separate entrance & large window. This level also includes a new 2-piece washroom, a convenient pantry area, & laundry facilities. The upper level offers a desirable open-concept & sun-filled layout with engineered hardwood floors throughout the living/dining areas & bedrooms, three spacious bedrooms & a full 4-piece bathroom. The heart of the home, the stunning kitchen, is a true highlight with high-end cabinetry, an extended pantry, stainless steel appliances, quartz countertops, & a custom marble backsplash. Enjoy your morning coffee or relax on the newly installed 18 X5 ft terrace with composite decking, accessible from the upper level. You'll also appreciate the 2-car garage with direct entrance to the home, plus a double-wide driveway that accommodates up to 4 cars & best of all, no sidewalk! This home has been thoughtfully renovated with numerous upgrades throughout. Situated in a highly sought-after, family-friendly neighborhood, 46 Gainsborough Rd. offers unparalleled convenience, being within walking distance to Chinguacousy Park, a library, Greenbriar recreation center, high-ranking schools, trails, parks, & transit options. It's also just a short drive to Bramalea City Center, Bramalea GO Train Station, Highway 410, hospitals, shopping, & more. This must-see home truly combines modern living with an exceptional location, making it perfect for families seeking comfort, convenience, & potential for future additional income. (id:49269)
RE/MAX Realty Services Inc.
1507 - 238 Albion Road
Toronto (Elms-Old Rexdale), Ontario
Step into this Big, Bright, and Beautiful 2-Bedroom Condo offering stunning panoramic views of the Humber Valley Golf Course from your very own private terrace! With nearly 1,000 sqft of well-designed space, this meticulously maintained home features gleaming hardwood floors, a modern kitchen with a breakfast bar, and ample storage throughout. Located in a clean, quiet, and well-managed building with TTC at your doorstep and easy access to Hwy 401/400, you're just minutes to plazas, supermarkets, parks, and top-rated schools. A rare blend of size, style, and convenience don't miss this gem! (id:49269)
Kic Realty
3027 Rivertrail Common
Oakville (Go Glenorchy), Ontario
Welcome to this stunning 6-year-old townhouse, a masterpiece built by Remington Homes, offering modern living at its finest. Linked only by the garage on one side, this home combines privacy with convenience in a family-friendly neighborhood. Boasting 3 bedrooms and 4 washrooms, the home is thoughtfully designed to meet the needs of today's homeowners. Enter through double doors into a bright and airy main floor with 9-foot ceilings and gleaming hardwood flooring. The open-concept layout seamlessly connects the living area, featuring a cozy gas fireplace and sunlit large windows, to the modern kitchen. A chefs dream, the kitchen is equipped with quartz countertops, subway tile backsplash, stainless steel appliances, a gas range, ample storage, a breakfast bar, and an eat-in area overlooking the fully fenced backyard ideal for outdoor relaxation and entertaining. Automated Zebra blinds throughout the home add a touch of modern elegance, while direct access to the garage enhances convenience. Upstairs, the hardwood stairwell leads to three generously sized bedrooms with plush broadloom flooring and expansive windows. The primary bedroom is a sanctuary with a walk-in closet and a luxurious 4-piece ensuite featuring a upgraded glass shower. The additional bedrooms are versatile, perfect for family, guests, or a home office. The fully finished basement expands the living space with a large recreation room, a 3-piece bathroom with upgraded glass shower, a laundry area, & abundant storage, making it ideal for entertainment or personal retreats. Enjoy the fully fenced backyard with a gas BBQ hookup for your summer entertainment. Located near top-rated schools (Oodenawi PS - 5 minute walk to school, Forest Trail French Immersion, Whiteoaks High School.), parks, & public transit, this home offers unparalleled convenience. Whether you're hosting gatherings, enjoying family time, or simply unwinding, this home is ready to meet all your needs! (id:49269)
Keller Williams Real Estate Associates
403 Ontario Street N
Milton (Dp Dorset Park), Ontario
If you've been waiting for a home that feels right, this might be the one. 403 Ontario Street North is tucked into a quiet, tree-lined pocket of Dorset Parka neighbourhood where kids ride their bikes after dinner, neighbours wave hello, and everything you need is only minutes away. Inside, this 3-bedroom home has that move-in-ready feeling you'll notice the second you step through the door. The living room is filled with natural light and opens onto a private backyard, a rare bonus that gives you space to BBQ, lounge, or just breathe. The kitchen is bright and fresh with clean white cabinetry, subway tile backsplash, and a big window looking out front, perfect for morning coffee. Upstairs, there are three carpet-free bedrooms and an updated 4-piece bathroom. The finished basement provides a cozy spot for watching movies, working out, or working from home. And here's what we love most: it's only a 2-minute stroll to the plaza with Louie's Diner (seriously, every weekend breakfast would be there), and after that, you're set for Aji Sai all-you-can-eat sushi dinners or Vito's Pizza and Wings. These are three of the locals' go-to restaurants in Town, and they're just a short hop and skip away. It doesn't get better. Plus, within a few minutes' drive, you'll hit Steeles Avenue, Highway 401, Milton GO, parks, schools, Milton Mall, and every shop or service you could need. The convenience and location of this property can't be beat. It's one of those homes that fits whether you're buying for the first time or starting a new chapter. (id:49269)
Century 21 Miller Real Estate Ltd.
108 Golden Spring Drive
Brampton (Northwest Brampton), Ontario
Welcome to 108 Golden Springs Dr a beautifully maintained freehold townhouse nestled in one of Bramptons most desirable family-friendly neighborhoods with a finished walkout basement of two bedrooms with separate entrance with backyard. This modern 3-bedroom, 4-bathroom home offers an open-concept layout with abundant natural light, a spacious eat-in kitchen with stainless steel appliances, and a cozy living area perfect for entertaining. Enjoy a large primary bedroom with a walk-in closet and 4-piece ensuite. Open Concept Living/Dining/Kitchen Areas W/ S/S Appliances, Granite Counter Tops, Centre Island W/ Breakfast Bar, Double Kitchen Sinks, Double Door W/O To Porch, 2nd Level Laundry, Oak Staircase, Soaker Tub In Master Ensuite Located just minutes from parks, schools, shopping, transit, and Hwy 410. (id:49269)
Homelife/miracle Realty Ltd
975 Centre Line
Selwyn, Ontario
Welcome to 975 Centre Line, just 3 minutes from the Peterborough Zoo. This gorgeous 2-storey Cape Cod home sits on a half acre plus lot. Featuring 6 bedrooms and an open concept country sized kitchen ideal for large family gatherings. The family room extends from the front to the back of this home and features a gas fireplace. The covered front entrance welcomes you to the bright foyer with a cathedral ceiling, wooden stairway to the 2nd floor and main floor bath. Upstairs you will see 4 good sized bedrooms and a 5 piece bath. The fully finished lower level features a rec room, 2 bedrooms, and a utility room. The bedroom with the lovely walk-in closet and ensuite(walk-in shower) is currently used as the primary. Between the kitchen and attached garage is where you will find the laundry room and the stairway that leads to the upper office area and entrance to the floored attic above the garage perfect for storage. This large lot has beautiful perennial gardens, a stone walkway, and an outbuilding with deck and awning ideal for relaxing or just enjoying the open eastern view. This custom built (1990) home has many updates, i.e. steel roof (2020), gas furnace (2015), heat pump and A/C (2011). If you are searching for prime country living minutes from Peterborough then this might be the home for you. A truly unique, one of a kind property. Pre-sale home inspection by Paul Galvin is available. (id:49269)
Century 21 United Realty Inc.
86 Sagewood Avenue
Barrie (Painswick South), Ontario
Move-In Ready New Home! Discover the Lakeshore Model by boutique builder Deer Creek Fine Homes, where quality meets thoughtful design. Premium features include 9' smooth ceilings, engineered hardwood floors, oak staircase railings, tall casement windows with transoms, and California textured ceilings - finishes usually reserved for custom homes. First-time buyers: unlock tens of thousands in savings with potential GST New Home Rebates, First-Time Home Buyer Land Transfer Tax Rebates, and available Simcoe County grants - making ownership more affordable than ever. Set in South Barrie's thriving Copperhill community, enjoy an unbeatable location just minutes to Barrie South GO Station, Highway 400, Lake Simcoe, and major shopping hubs like Park Place. A commuter's dream with Barrie's lakeside charm. Crafted with a brick and stone exterior, high-efficiency mechanicals, upgraded kitchen cabinetry, and a full Tarion Warranty. The open-concept layout offers light-filled living with future potential in the unfinished basement. Paved driveway and fully sodded lot included. Request the video tour and floor plans today. Boutique new construction like this doesn't come along often - make it yours before it's gone! (id:49269)
Keller Williams Experience Realty
Suite 2106 - 474 Caldari Road
Vaughan (Concord), Ontario
Welcome to Abeja District Tower II, inspired by Barcelona's beautiful neighbourhoods and the way they are formed. This beautiful never before lived in 1+1 high floor condo is part of a collection of new Vaughan condos. This beautiful east facing condo is spacious and bright, has expansive unobstructed views, and offers a modern layout with fabulous finishes throughout. Bright with a well designed layout and high ceilings, this unit also features new stainless steel appliances that help combine style and function, along with an ensuite laundry for your convenience. A large functional den helps serve as either a home office or guest area. The building offers a fully equipped fitness centre, rooftop terrace, party lounge, pet wash area, media room, community BBQ area, and visitor parking. With this new building just around the corner from Vaughan Mills, the new Cortellucci Vaughan Hospital, and Highway 400, everything you need is nearby. Conveniently located minutes from the Vaughan Metropolitan Centre and TTC station, the GTA really is on the doorstep of this new community. (id:49269)
Century 21 Leading Edge Realty Inc.
38 Perrigo Court
Vaughan (Patterson), Ontario
Your Dream Home Is Calling, Answer Before It's Too Late! Welcome Home To 38 Perrigo Court! **Large Resort-Like Backyard With Heated Saltwater Inground Swimming Pool** 7,782.3 SF Lot.** Nestled In One Of The Most Coveted Courts In Upscale Upper Thornhill Estates In Patterson!** Crafted By Countrywide Homes! ** Exquisitely Customized & Extensively Upgraded.** 4+2 Bedrooms & 5- Bathrooms; **5,000+ Sq Ft Luxury Living Space (3,514 Sq Ft Above Grade)!** Large Pie-Shaped Lot & Extravagant Home With Customized Layout.** 10 Ft Ceilings On Main Floor, 9 Ft Ceilings On 2nd Floor & In Finished Walk-Up Basement.** Smooth Ceilings Throughout.** Grand Foyer With 20 Ft Ceilings & Crystal Chandelier; Customized Gourmet Kitchen W/Stone Counters, Marble Backsplash, Built-In Stainless Steel Appliances Including 6-Burner Gas Range, Centre Island/Breakfast Bar, Upgraded Cabinets W/Crown Moulding, Huge Eat-In Area W/Walk-Out To Resort-Like Backyard; Oversized Family Rm Featuring Waffle Ceiling, Custom B/I Cabinets, Double Sided Gas Fireplace With A Stone Feature Wall & Completely Open To Kitchen; Elegant Living & Dining Room Set For Great Dinner Parties; Main Floor Office With Double Sided Gas Fireplace; Large Mudroom W/Porcelain Floors & B/I Cabinets; Hardwood Floors Throughout; Wainscotting; Crown Moulding; 8 Ft Doors; Primary Retreat With A Large Exercise Room, Walk-In Closet W/Custom Organizers And A 6-Pc Spa-Like Ensuite W/His & Hers Sinks, Oversized Seamless Glass Shower& A Freestanding Soaker For Two; 3 Full Baths On 2nd Floor; Custom Window Covers T-Out; Finished Walk-Up Basement W/Sleek Kitchen, Entertainment Area, Rec Rm, 1 Bedroom/Office, 3-Pc Bath & Loads Of Storage! Upgraded Facade! Fully Interlocked Driveway! Backyard Oasis W/Heated Swimming Pool; Fully Interlocked Backyard; Luxurious Stone Stairs & Mature Trees! Best Value In Upper Thornhill Estates! $$$ Spent On Upgrades! Don't Miss Out! Super Court Location - Steps to Top Rated Schls, Parks, Trails, Shops, GO! See 3-D! (id:49269)
Royal LePage Your Community Realty
1597 Metro Road N
Georgina (Historic Lakeshore Communities), Ontario
Beautifully Restored Home On Premium Lot - Hardwood & Porcelain Floors Throughout. Lots Of Led Pot Lights, Windows & Doors 2020, Roof, Kitchen & Baths 2020. High Ceilings On Main, Main Floor Laundry, Main Floor Bedroom With Ensuite, 3 Outside Entrances - 2.5 Car Garage/Shop 2020(Gas Heated & Insulated) - Period Log Cabin-Great For Entertaining! (Currently Being Used For Storage. Lots Of Parking, Two Driveways - Very Unique & Move In Ready!!! Prime Location Close To The Lake! Shows Great! (id:49269)
Exp Realty
490 Whitevale Road
Pickering, Ontario
Attention professionals/entrepreneurs/auto collectors/artists/investors! Stunning Live/Work Opportunity in the Hamlet of Whitevale!Convenient to Markham/Pickering amenities as well as golf courses and the Seaton walking trail!Welcome to this architecturally redesigned heritage-style property,formerly the original general store,now transformed into an extraordinary 5,500 sq/ft live/work space*This property offers both residential luxury&versatile commercial potential*Zoned with flexible permitted uses including gallery,spa,daycare,fitness,professional office,custom workshop,bakery,tea room,specialty shop,etc.This is a rare opportunity to run your business from home*The 2nd-level residence is a 2,700 sqft masterpiece featuring 4 spacious bedrooms,3 bathrooms and a grand great room with extensive crown mouldings/baseboards,multiple skylights&hardwood flooring throughout,soaring 9-12 foot ceilings*The gourmet kitchen boasts marble countertops,marble backsplash,centre island,quality b/i appliances,coffee bar& opens beautifully into the living space-ideal for entertaining*The elegant primary suite offers a coffered ceiling,walk-in closet&spa-like 4-pc ensuite*A cozy library with fireplace,built-in bookshelves and custom wet bar adds even more charm*Additional features include a massive 461 sq ft west-facing covered terrace with awnings/ceiling fans, balcony off the master,an attached 3-car heated garage,a separate 5-car detached coach house with loft and additional surface parking for 12*Use of different building materials collected from around the globe*The lower level includes 1,600 sqft of open space ideal for a showroom,hobby room or additional business use,complete with merchant-style bay windows and a heated workshop/garden room*Situated on nearly an acre of beautifully landscaped land across two road frontages with potential for severance and zoning conversion*Minutes to Hwy 407, 401, Markham, Pickering, and Toronto.Future resurfacing of street/sewer installation (id:49269)
Keller Williams Realty Centres
12 Bayard Avenue
Toronto (Wexford-Maryvale), Ontario
Don't Miss This Beautifully Upgraded Bungalow With Incredible Income Potential! Main Floor Offers 3 Bedrooms With Brand New Flooring , Fresh Paint, New Lighting, And A Brand New Stylish Vanity. Enjoy A Large Stainless Steel French-Door Fridge( 2024) S.s Stove( 2025), And A Sunlit Bay Window (2019). Separate Entrance To Basement With 2 Bedrooms, Full Kitchen & Bath(2019). Perfect For First-Time Buyers, Families Upsizing From A Condo, Or Investors Looking For Extra Income. Long Driveway Fits Up To 6 Cars With Convenient Side-By-Side Parking. Spacious Backyard With Lush Lawn, Mature Trees, And A Garden ShedPerfect For Kids, Summer BBQs And Outdoor Enjoyment. Extra Space, Extra Income. More Affordable Living Near 401, Costco, Home Depot, Parks, Schools And Transit! (id:49269)
Homelife Landmark Realty Inc.
1873 Fairport Road
Pickering (Dunbarton), Ontario
THIS ONE IS A BEAUTY~ TRUE RAVINE LOT WITH POOL! Welcome to 1873 Fairport Road, an exceptional 4-bedroom, 4-bathroom home on a premium 50-ft ravine lot in one of Pickering's most desirable neighborhoods. This turnkey property combines elegance, space, and functionality boasting stunning curb appeal with mature trees, a charming front porch, and parking for up to 6 vehicles including a double garage. Step inside to the foyer with grand ceiling height and all updated 12x18 tiles that flow into the beautifully renovated chefs kitchen, complete with a 6-burner Wolf stove, custom built-in hood fan, hidden Dacor fridge, Bosch dishwasher, quartz countertops, and a large island overlooking the private backyard. The open-concept family room features custom built-ins, a gas fireplace, smooth 9-ft ceilings, pot lights, and hardwood floors that continue through the living and dining rooms. Upstairs, the spacious primary suite includes PAX wardrobes, a walk-in closet, and a luxurious 4-piece ensuite, while three additional bedrooms offer generous space and natural light. The finished basement adds perfect additional space for extended family, entertaining, or guest use. The backyard is a true showstopper with an in-ground pool, trampoline, and extensive poured concrete, creating an entertainers dream with minimal maintenance. Located near top-rated schools including William Dunbar PS, plus close proximity to GO Transit, Hwy 401/407, and all amenities this home offers unmatched value, comfort, and lifestyle. (id:49269)
RE/MAX Hallmark First Group Realty Ltd.
89 Glenmount Park Road
Toronto (East End-Danforth), Ontario
Tucked away on a family-friendly street, this charming 3-bedroom, 3-bathroom detached home with parking offers the perfect blend of comfort, style, and functionality. Step inside and discover a warm, light-filled interior with a smart layout and tasteful finishes throughout. The spacious living room features hardwood floors and oversized windows that flood the space with natural light. The modern kitchen is a chefs dream, boasting sleek white cabinetry, a farmhouse sink, stainless steel appliances, and ample counter space. The dining area flows effortlessly to a walkout deck ideal for entertaining or enjoying your morning coffee with views of the beautifully landscaped backyard. Upstairs, you'll find three comfortable bedrooms, including an ensuite bath in the primary bedroom. The finished lower level offers ample storage and a versatile space perfect for a home office, rec room, or guest suite. Steps to the neighbourhood's favourite parks, Queen Street shops, the TTC, and everything the Beach has to offer. (id:49269)
RE/MAX Hallmark Realty Ltd.
16 Winter Court
Whitby (Blue Grass Meadows), Ontario
Welcome to this stunning two-storey residence in one of Whitby's most sought-after neighbourhoods. Situated on a rare pie-shaped lot backing onto walking trails, this spacious family home offers over 3,000 sq. ft. of thoughtfully designed living space including a full walk-out basement in-law suite for a total of 4+1 bedrooms and 4 bathrooms. The Main Floor foyer invites you into a light-filled living and dining room. The family room features a gas fireplace & connects to the kitchen & breakfast room. The kitchen is well appointed with granite countertops, stainless steel appliances, tile backsplash and pantry. The sliding doors go out to an elevated deck, perfect for morning coffees or summer BBQs. A convenient powder room and access to the attached double-car garage make this home easy for family living. The second Floor offers an oversized primary suite featuring a generous walk-in closet & spa-inspired ensuite bathroom. Boasting a large soaker tub, and an generous shower with rain-head, this bathroom offers the perfect wind-down to a busy day. Three additional, well-proportioned bedrooms all with ample closet space plus a full family bathroom offers terrific space for each family member. The walk-out basement is a fully appointed in-law suite complete with a large living room (with gas fireplace), a generous dining room, a kitchen with an eat-up island and dedicated pantry, plus a fifth bedroom and a full bath. The separate laundry makes for added convenience. Direct access through sliding doors to a private backyard patio, this is great outdoor space for quiet evenings or casual gatherings. A premium pie-shaped lot with mature landscaping and direct access to the walking path behind. This home offers an open & versatile floor plan designed for seamless family living and entertaining. Meticulously maintained, this exceptional home delivers stylish, move-in ready living with the flexibility of a private in-law suite. Schedule your private tour today! (id:49269)
Sutton Group-Heritage Realty Inc.
413 - 555 Yonge Street
Toronto (Church-Yonge Corridor), Ontario
Bright, spacious 2-bed plus sunroom corner suite in the heart of downtown! Featuring 9-ft ceilings, south- and west-facing windows, 2 full baths, and an open-concept kitchen with granite counters and breakfast bar. Sunroom is perfect for a home office, plant haven, or yoga nook, with walkouts from both bedrooms. The primary suite features a walk-in closet plus a 4-pc ensuite bath with soaker tub, and the in-suite locker could double as 2nd walk-in closet! The second bedroom has a double closet. Well-managed building with rooftop terrace & BBQs, sauna, new gym, updated lobby/elevators, and granite podium deck underway. Steps to TTC, grocery stores, Eaton Centre, Bloor St., and surrounded by cafés, patios, great restaurants, parks, bike paths & more. Walk to UofT, TMU, George Brown College and hospitals. 100 Walk Score. Urban living at its best! (id:49269)
Sotheby's International Realty Canada
2815 - 4955 Yonge Street
Toronto (Willowdale East), Ontario
Luxury 1 Bedroom at Pearl Place Condominiums in Prime North York ! The most Practical Layout of 540 sf (Internal) + Spacious Open Balcony * 9 ceilings, hardwood floors T/O Steps to 2x Subway Lines, TTC transit, Grocery Stores (Longo's, Loblaws, Wholefood, Galleria, Hmart, Metro ), Empress Walk, and Yonge-Sheppard Centre* Enjoy Your Urban Lifestyle! Internet and water are included! (id:49269)
Central Home Realty Inc.
23 Vinci Crescent
Toronto (Clanton Park), Ontario
Welcome to 23 Vinci Crescent, an immaculate residence in the highly sought-after Clanton Park neighborhood boasting nearly 3000 square feet of thoughtful and versatile living space! Meticulously maintained by the same owners for over 30 years, this home features extensive upgrades and a spacious rear extension on a private 50x134 ft lot. Enjoy the sun-filled, very functional layout with 3 generous sized bedrooms, 3 full bathrooms (including a rare 3-piece ensuite and walk-in closet in the primary bedroom), an oversized dining/family room to comfortably entertain your friends and family, and a renovated gourmet kitchen with a large eat-in showcasing premium granite counters and a custom centre island. The professionally finished two-bedroom basement with a separate entrance and modern kitchen offers versatile options, including recreational space or rental income. Just a 4-minute walk to Wilson TTC Station, quick access to Hwy. 401, shops, restaurants, and nestled in a peaceful community close to parks and schools, this turn key property is ready to be your new oasis for creating new memories. (id:49269)
Sutton Group-Admiral Realty Inc.
2704 - 15 Ellerslie Avenue
Toronto (Willowdale West), Ontario
High Floor , Bright unit with 9 Feet Ceiling South View , Brand-new Modern Appliances, Washer and Dryer - Walking distances to Bus, Subway, shops, Grocery stores, restaurants, etc Subway station and bus stop right at your door. Shopping, parks, restaurants and more nearby. Open concept Kitchen , all amenities , One parking is included (id:49269)
Right At Home Realty

