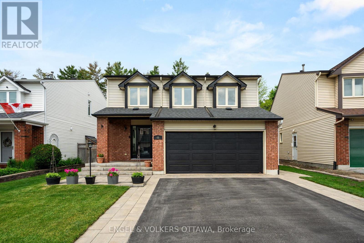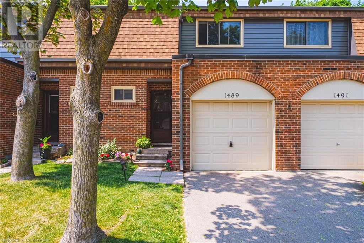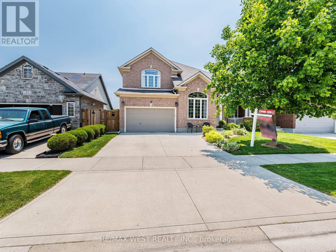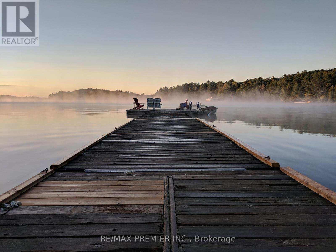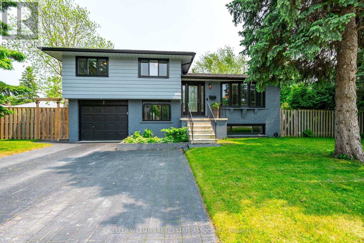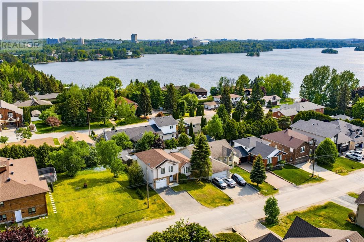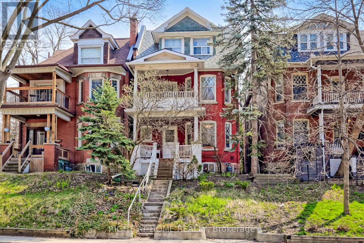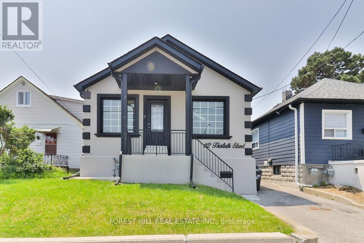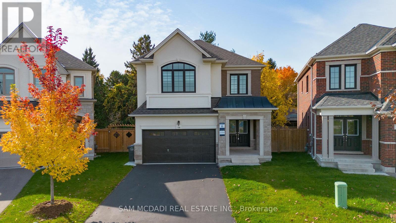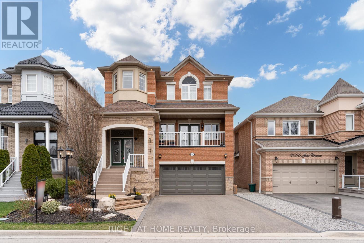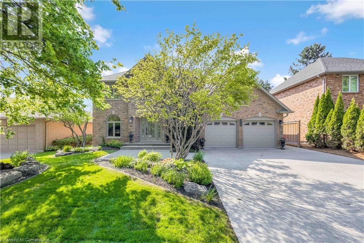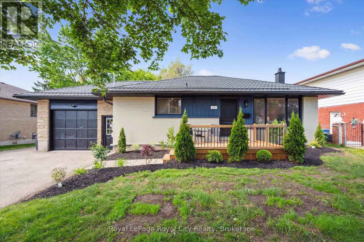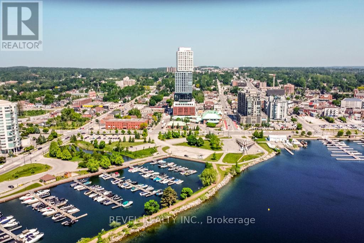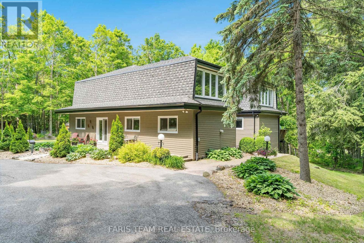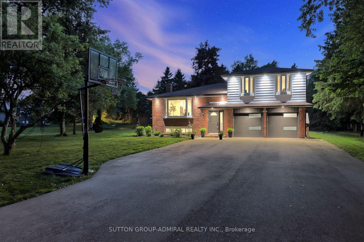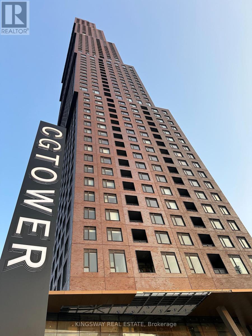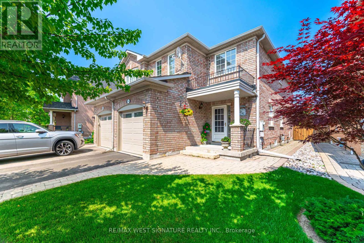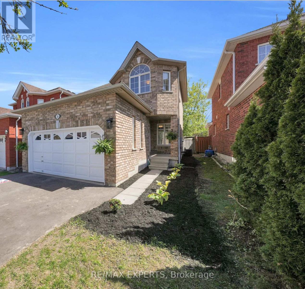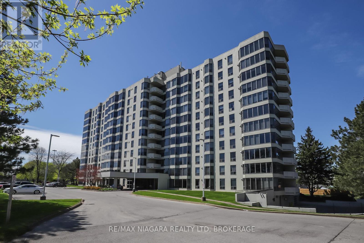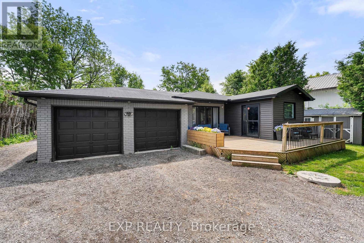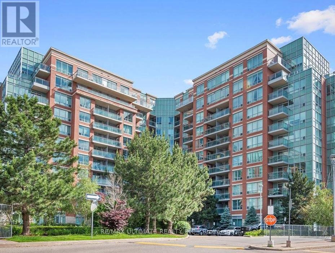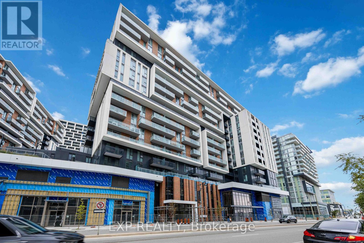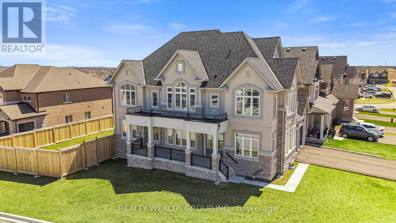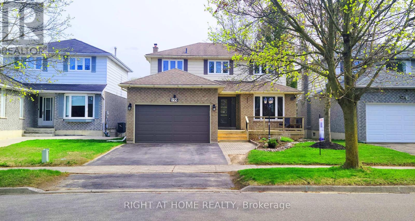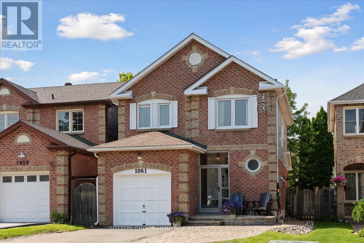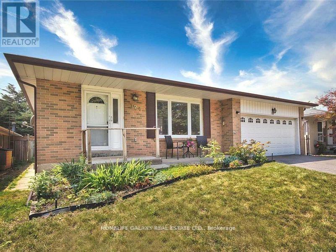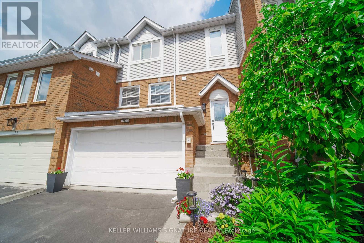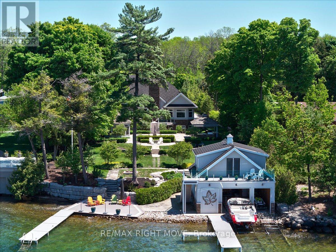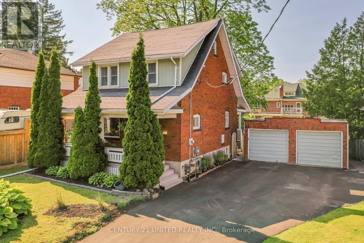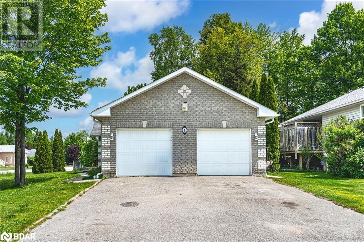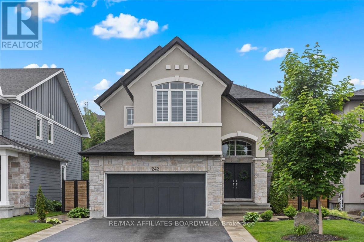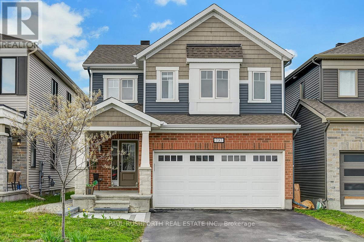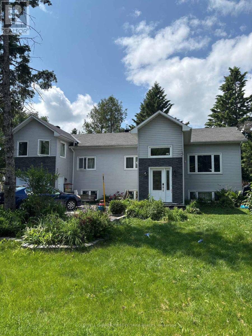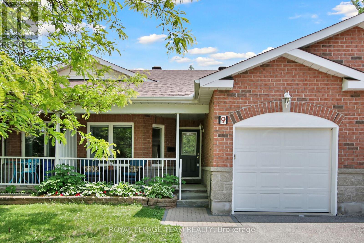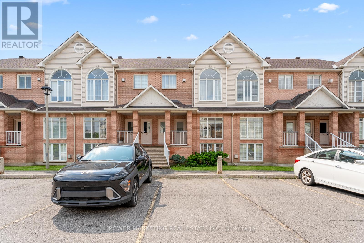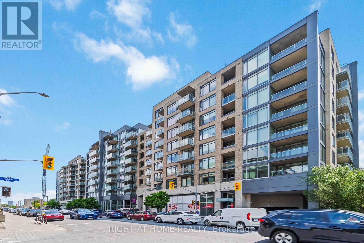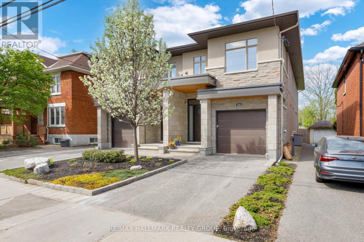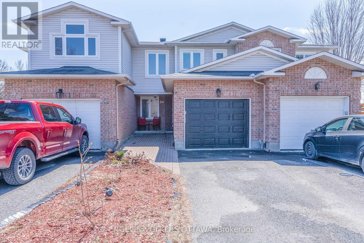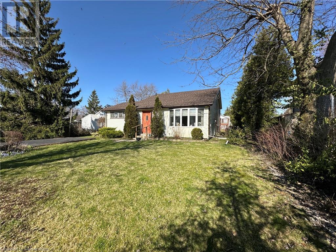45 Townsend Drive
Ottawa, Ontario
Welcome to 45 Townsend Drive, a beautifully updated family home on a premium lot in one of Old Barrhaven's most desirable pockets. Set on a quiet, tree-lined street with no rear neighbours, this home offers both privacy and convenience, close to top-rated schools, parks, and everyday amenities. The standout backyard is a true showstopper: a glistening inground pool, hot tub, interlock patio, spacious deck, and a charming gazebo, all surrounded by lush landscaping and fully fenced for peace of mind and privacy. Whether you're hosting summer BBQs or enjoying a quiet morning coffee, this outdoor space is hard to beat. Inside, the main floor offers a thoughtful and welcoming layout, with rich cherry hardwood running throughout both the main and second levels. The generous foyer sets the tone with room to breathe, a renovated powder room and a spacious living room anchored by a cozy wood burning fireplace. The open-concept kitchen has been fully renovated and features a massive island, plenty of cabinetry, and quality finishes, perfect for casual family meals or entertaining guests, complete with beautiful windows overlooking the backyard . The adjoining dining room is bright and airy. Upstairs, the versatile family room offers great flexibility and could easily serve as a fourth bedroom, home office, or playroom. The primary suite is a true retreat with a walk-in closet and a stunning renovated ensuite, complete with a glass shower, soaker tub, and double vanity. Two additional spacious bedrooms and an updated 4-piece main bath complete the upper level. The finished lower level adds even more space with a fourth bedroom, a 3-piece bath, laundry room, and loads of storage ideal for growing families or multi-generational living. With timeless finishes, beautiful landscaping, countless updates throughout, and a backyard that feels like your own private resort, this home truly has it all. Updates galore in this home, just move in! (id:49269)
Engel & Volkers Ottawa
1489 Ester Drive
Burlington, Ontario
Welcome to 1489 Ester Dr, a stylishly updated 3-bed, 1.5-bath condo nestled in Tyandaga — one of Burlington’s most sought-after, family-friendly neighbourhoods. With young families gathering and playing just outside your door, this is the kind of community where neighbours become lifelong friends. Inside, enjoy laminate floors throughout, a bright and open main floor with walk-out to a large private patio, and a newly finished basement featuring a charming Harry Potter play nook under the stairs. A brand-new, ultra-efficient split system air pump ensures year-round comfort. Low condo fees and a well-maintained complex makes exterior maintenance easy and stress-free. With lots of visitor parking, proximity to highways, downtown Burlington, top-rated schools, theatres, and restaurants, this is more than a home — it’s an easy, stylish and socially connected lifestyle. (id:49269)
Bradbury Estate Realty Inc.
203 Princess Elizabeth Crescent
Kawartha Lakes (Lindsay), Ontario
This delightful home is as cute as a button and filled with warmth and character. Lovingly maintained and showcasing true pride of ownership, it offers the perfect blend of charm, functionality, and modern updates. The main floor features a bright and welcoming living and dining space, an updated 4-piece bathroom, and a versatile main floor bedroom that can easily serve as a formal dining room or home office. The spacious rear entry provides convenient main floor laundry and plenty of additional storage space. Upstairs, you'll find two bright generously sized bedrooms with ample storage space. Nestled on a picturesque corner lot, the property boasts a fenced backyard, a second rear driveway for added parking, and a detached single-car garage. With numerous updates already completed, this home is truly move-in ready. All thats left to do is unpack and enjoy! (id:49269)
Royal Heritage Realty Ltd.
19 Bowen Drive
Guelph (Victoria North), Ontario
Welcome to this gorgeous 4 + 1 bedroom, 4-bathroom home nestled in a beautiful, family friendly neighborhood and has been recently upgraded throughout. With a fully finished basement offering extra living space, this home is perfect for growing families or entertaining guests. Major updates include a new roof, new furnace, and new air conditioning, giving you peace of mind for years to come. The spacious layout, modern finishes, and inviting curb appeal make this home truly move-in ready. Located close to parks, schools, and all amenities, its the perfect blend of comfort, style, and convenience. (id:49269)
RE/MAX West Realty Inc.
1371b Foreman Road
Muskoka Lakes (Medora), Ontario
Brand New state of the art, Eco Built Home with Cathedral ceilings. Million Dollar view on almost 2 acres (id:49269)
RE/MAX Premier Inc.
1371a Foreman Road
Muskoka Lakes (Medora), Ontario
An exceptional 6.5-acre commercial property on the shores of Lake Muskoka a rare and valuable opportunity! Featuring a sandy beach, direct water access, and sweeping lake views, this prime waterfront parcel offers endless potential for resort development, event space, or a luxury retreat. Picturesque natural setting, the property invites visionaries to create something truly special in one of Muskokas most sought-after locations. Don't miss your chance to own a slice of paradise with commercial versatility and unbeatable lakefront appeal. (id:49269)
RE/MAX Premier Inc.
7 Michael Place
Guelph (Willow West/sugarbush/west Acres), Ontario
Welcome to 7 Michael Place! This gorgeous sidesplit located in the sought after West Willow/Sugar Bush Neighbourhood has it all including warm, generously sized 3 bedrooms, 2 bathrooms, and fully finished Basement. The main floor welcomes you to an open concept living room area featuring hardwood flooring, closet with double doors, combined with a dining room and large eat-in kitchen with white cabinetry, stainless steel appliances, and walk out to your backyard deck. The main bathroom has been recently updated to include a shower tub combination, oversized vanity, and ceramic flooring completing the lower level of this home perfectly. An extra rec room area the bonus to this layout is that there's an additional dent area, which is perfect to use as an office for kids play area situated between the basement and the garage. Situated on a premium lot with an inground pool and fire pit, enjoy entertaining in this lovely home. With nothing to do but move in and enjoy, this home has it all! (id:49269)
Keller Williams Real Estate Associates
25 Munro Circle
Brant (Brantford Twp), Ontario
Welcome to 25 Munro Circle, Brantford, a stunning 2-storey built home crafted in 2019, offering modern elegance and functional living in one of Brantfords most sought-after communities. This spacious residence features 4 generously sized bedrooms and 2.5 baths, with 9 ceilings on the main floor that create a bright, open-concept atmosphere throughout. Enjoy a formal dining room ideal for entertaining, and a beautifully designed eat-in kitchen that flows into a cozy living room with a fireplace, perfect for relaxed evenings with family and friends. The upper level boasts a private primary retreat complete with an ensuite bath and convenient access to the laundry room. A full, unfinished basement offers endless possibilities for customization, from a home gym to additional living space. Located in a family-friendly neighbourhood close to parks, schools, and shopping, 25 Munro Circle is the perfect blend of comfort, style, and future potential. (id:49269)
Royal LePage Flower City Realty
919 Elliott Avenue
Sudbury, Ontario
Located in the heart of the city's south end, your next chapter begins here. This highly sought-after Ramsey Lake neighbourhood will provide the peace of mind that you seek. This beautifully maintained, move-in-ready home is perfect for a growing family looking for space to live, play, and entertain. Step inside and you’ll immediately appreciate the welcoming, spacious foyer where you'll greet family and friends. The attached garage offers direct access into the home, making daily comings and goings seamless while helping to keep things organized. The main floor boasts an open-concept living and dining area that flows effortlessly into the kitchen, which overlooks the backyard. With floor-to-ceiling cabinetry, built-in appliances, and white stone countertops, the kitchen is as functional as it is stylish. Patio doors lead from the dining area to an attached deck, perfect for your morning coffee or hosting guests outdoors. Upstairs, you’ll find three generously sized bedrooms, including the primary suite with his-and-her closets, and a convenient cheater ensuite - renovation completed in June 2024. The lower level is fully finished with a kitchenette, a spacious family room, and a separate entrance. With a walkout to the private, fully fenced backyard, this level is ideal for an in-law suite, for aging family members, an independent teen, or as an income-generating rental unit. Little feet will love running around and playing in this private oasis. Don't let this opportunity slip away, call & schedule a private tour of your new home today! (id:49269)
Real Broker Ontario Ltd
1361 Bridge Avenue
Windsor, Ontario
1361 Bridge Avenue is a well-maintained bungalow located in a prime, highly desired, and convenient Windsor neighbourhood. Ideal for first-time buyers, retirees, or investors. With minor modifications, this home could easily be converted into two separate living spaces—complete with a second full kitchen, second bathroom, and a wet bar in the basement. The lower level also features a sump pump, backwater valve protection, and offers excellent rental or in-law suite potential. The home boasts updated mechanicals with a furnace, central AC, and water heater all approximately 5 years old—no rentals, all systems are owned. Pella windows (approx. 20 years old) and a roof (approx. 8 years old) provide additional peace of mind. Other features include an in-ground sprinkler system, a monitored alarm system through Security One ($43/month), and a beautifully kept yard with a spacious detached two-car garage. Just a 3-minute drive to the University of Windsor, 6 minutes to the Canada–U.S. border, and steps from Tecumseh Road West. Walkable to public transit, restaurants, banks, and major retailers including Food Basics, Canadian Tire, and Shoppers Drug Mart. This home checks all the boxes for living, investing, or multigenerational use. Come see for yourself—versatility and value await. (id:49269)
Deerbrook Realty Inc.
Second And Third Floor - 167 Parkside Drive
Toronto (High Park-Swansea), Ontario
Welcome to this beautiful and incredibly spacious almost 1,500 sf unit, located across from High Park, steps from Sunnyside Beach, as well as the family-friendly amenities of Roncesvalles Village. Occupying the top 2 floors of a detached house, this unit offers 4 bedrooms and a den, as well as 2 full washrooms, all within a charming, well-maintained turn of the century home. Original charm abounds as you enter the second floor, which has a large living room, complete with a brick fireplace and bright bay window overlooking High Park. The living room leads into the spacious dining room, and continues to a bright, large eat-in kitchen. The second floor also features two spacious bedrooms, an addition that can be used as a den, as well as a spacious covered front balcony where you can take in the grandeur of High Park. The third floor has the primary bedroom, complete with a walk-in closet, as well as a 4th bedroom, which rounds out this spectacularly spacious unit. (id:49269)
Right At Home Realty
112 Thirtieth Street
Toronto (Alderwood), Ontario
Newly Renovated Charming Bungalow in the heart of Long Branch! Main Floor Master Bed. & Full Bath, Kitchen With Modern Open Concept. Walk Out To The Deck And BBQ Areas Both With Canopies. Full home Enjoy The Heated Office/Studio In Backyard. Great Located In Prime Alderwood South Etobicoke! Close To Lakeshore restaurants Amenities, Parks, Schools, Easy Access To Major Highways And 20 Minutes To Downtown. (id:49269)
Forest Hill Real Estate Inc.
56 Workgreen Park Way
Brampton (Bram West), Ontario
Welcome to this exceptional family home nestled in the vibrant, family-friendly Brampton West neighbourhood, where sophistication meets modern, tranquil living. With hundreds of thousands invested in exquisite upgrades, this beautiful 4-bedroom, 4-bathroom residence captivates at first glance and offers a picturesque park view. Step through the stately double doors into a bright, open-concept space, where 9-ft ceilings, LED pot lights, and a lavish blend of marble and hardwood floors create an ambiance of refined elegance. Natural light streams through expansive windows, illuminating every thoughtfully curated detail. The chef-inspired kitchen is a masterpiece, showcasing custom cabinetry, gleaming quartz countertops, and fully equipped stainless steel appliances. Flowing seamlessly into a cozy breakfast area with walk-out access to the deck, this space is perfect for enjoying morning coffee while taking in serene views of the mature greenery beyond. Adjacent to the kitchen, the formal dining area and inviting living room provide the ultimate setting for entertaining. The living room exudes a warm ambiance, complete with a stylish fireplace, offering a true retreat for relaxation and memorable family moments. On the upper level, comfort awaits. The spacious primary suite is a private escape, featuring a deluxe 5-piece ensuite and an expansive walk-in closet. Three additional spacious bedrooms provide ample comfort, with two sharing a semi-ensuite and one enjoying a private 4-piece ensuite perfect for family and guests alike. The expansive, unfinished basement presents limitless possibilities for customization. Envision a state-of-the-art gym, a serene guest suite, or a space for generating rental income, this blank canvas awaits your personal touch. Offering a unique blend of comfort and convenience, don't miss the chance to make it yours! (id:49269)
Sam Mcdadi Real Estate Inc.
3662 Jorie Crescent
Mississauga (Churchill Meadows), Ontario
Fabulous showpiece home in Churchill Meadows Community. High Ceilings on main floor. Living/ Dining room features hardwood floors and walk-out to balcony. Kitchen features tile floors, granite countertops, stainless steel appliances and eat in area. Kitchen has walk-out to backyard. Family room is combined with the kitchen and has California shutters and plenty of light. Powder room is on main floor. Primary bedroom has hardwood floors, large walk-in closet and 4-piece ensuite with fabulous jet soaker tub. 2nd bedroom has hardwood floors, windows and closet. 3rd bedroom has hardwood floors, windows and access to Jack and Jill 4-piece bathroom. Laundry on Second floor. Walk-out basement features hardwood floors, kitchen, rec room and 3-piece bathroom. Access to backyard and garage. Backyard has large interlocking patio which is perfect for entertaining during warm summer days and cool fall weather. Extras: Tankless furnace, Rogers 2.5 GB high-speed fibre cable to the house (not every house on the street has one) Work from home ready; professionally installed wired network with Cat6a gigabit ethernet cables, featuring 16 high-speed internet jacks (2 in every room) for seamless connectivity, ultra-fast speeds, and reliable performance - ideal for remote work, streaming, and gaming. Close to Erin Mills Town Centre, Credit Valley Hospital, Ridgeway Plaza and more! Close to 403/407/401. Make this wonderfully kept home yours! (id:49269)
Right At Home Realty
214 Greenbriar Road
Ancaster, Ontario
Welcome to 214 Greenbriar Road. Absolutely stunning two storey Ancaster home. Completely renovated from top to bottom! Brand new open concept kitchen features large island with quartz counter tops, pot lighting, brand new appliances. Perfect for entertaining or family gatherings. New engineered hardwood flooring throughout home. All new windows and doors. Sunken family room with wood burning fireplace and custom built ins. Fully finished basement with wet bar, pool table, Tv room, workout room and bonus bedroom. Step outside into your private, professionally designed, fully landscaped backyard oasis, complete with kidney shaped pool (Brand new heater & liner) and Hot tub. Garage includes built in storage, attic access for storage with lighting, Insulated and heated. Second floor newly renovated bathrooms including heated floors, custom built vanity, Jacuzzi tub. Countless upgrades and inclusions! Act fast! Do not miss this incredible opportunity to own your forever home!! (id:49269)
RE/MAX Escarpment Realty Inc.
22 Heath Road
Guelph (Junction/onward Willow), Ontario
Renovated Bungalow with Legal Apartment in Guelphs Junction Neighbourhood! Welcome to 22 Heath Road - a beautifully updated bungalow tucked away on a quiet court in one of Guelphs most convenient locations. Whether you're looking for a mortgage helper, an income-generating investment, or space for extended family, this property offers exceptional flexibility. With 1,870 sqft of total living space, this home has been renovated from top to bottom, inside and out. A brand-new front deck welcomes you to the main level, where youll find three spacious bedrooms, a modern 4-piece bathroom, and a bright living room filled with natural light from a large picture window. The updated kitchen features quartz countertops, stainless steel appliances, pantry-style storage, and durable vinyl plank flooring throughout. A discreet stacked washer and dryer means no need to share laundry with tenants! The legal basement apartment includes two bedrooms, a 3-piece bathroom, and a bright, open-concept living space with recessed lighting and a large egress window. Outside, enjoy a new backyard deck perfect for summer BBQs and a generous yard ready for your dream garden. The double-wide driveway offers parking for up to four vehicles. Just a short walk to parks and local amenities, with quick access to the Hanlon Expressway, this home is ideal for first-time buyers, families, or downsizers looking to supplement their income in retirement. (id:49269)
Royal LePage Royal City Realty
1704 - 39 Mary Street
Barrie (City Centre), Ontario
Welcome to Suite 1704 at 39 Mary Street, located in the luxurious Debut Condo in downtown Barrie. This stunning 1-bedroom+den, 2-bathroom suite offers breathtaking city views from the 17th floor, complete with a spacious balcony to enjoy the scenery. The unit features an open-concept layout with floor-to-ceiling windows, a modern kitchen with built-in appliances, in-suite laundry, and includes 1 underground parking space and a storage locker. Residents of Debut Condo enjoy an impressive selection of amenities including a rooftop terrace with BBQs and panoramic views, outdoor pool, fitness center, party room, concierge service, and guest suites. Located just steps to Barrie's waterfront, dining, shopping, public transit, and minutes to the GO Station, this unit offers the perfect combination of style, convenience, and lifestyle. Don't miss your chance to lease one of the city's most desirable addresses! Available immediately Lease price $1990 includes internet + utilities (water/heat/hydro) (id:49269)
Revel Realty Inc.
2 Woodland Crescent
Oro-Medonte, Ontario
Top 5 Reasons You Will Love This Home: 1) Step into a home where sleek contemporary design meets the timeless allure of rustic finishes, thoughtfully curated with an eye for both comfort and style, this inviting home delivers a serene escape nestled within a lush, wooded backdrop 2) Embrace the tranquillity of nature on your own secluded 2.18-acre lot, surrounded by mature trees and natural beauty; tucked away in the coveted Simcoe Estates community, this expansive property promises peace, privacy, and the feeling of a forested retreat, all just moments from everyday conveniences 3) The spacious walkout basement is thoughtfully designed for flexibility and comfort, featuring two separate walkouts, a cozy sitting area, private bedroom, full bathroom, and a second kitchen, the capability of an in-law suite, guest retreat, the possibilities are endless 4) At the heart of the home lies a stunning, chef-inspired kitchen, complete with a generous island and soaring windows that bathe the space in natural light, whether you're preparing gourmet meals, entertaining guests, or enjoying casual family moments, this kitchen is both functional and beautifully bright 5) Boasting two unique loft areas that overlook the surrounding forest, perfect for a home office, art studio, or cozy reading nook, these elevated spaces invite creativity and provide breathtaking views year-round. 2,915 above grade sq.ft. plus a finished basement. Visit our website for more detailed information. (id:49269)
Faris Team Real Estate
6530 Lloydtown Aurora Road
King (Schomberg), Ontario
Beautifully renovated home located in the Historic Homlet of Lloydtown in Schomberg, near Main Street's shops and restaurants. Set on a nearly one-acre treed lot with a long driveway with ample parking spots. A rare opportunity to live in a charming and vibrant community. Inside, the home has undergone a comprehensive, interior-designer led remodel with elegant and modern finishes. The custom kitchen features shaker panel cabinetry with soft-close hardware, a 10 ft. island with lots of storage, quartz countertops and backsplash and an upgraded sink and faucet, under-lighting and a walk-out to backyard. All 3 bathrooms have been remodeled with luxurious finishes including glass enclosures, rainfall showers, quartz counters and modern fixtures. The open concept living room is perfect for entertaining and the spacious family room with gas fireplace is ideal for gatherings or a cozy retreat. The basement is finished with a large open concept recreational room with bar and a large laundry room and added closet space. The property is surrounded by mature trees that provide privacy while still allowing plenty of open space to enjoy the front and back landscaped grounds. This home offers the charm of country living while still having access to major highways and amenities. (id:49269)
Sutton Group-Admiral Realty Inc.
2401 - 2920 Highway 7 Road
Vaughan (Concord), Ontario
*** Rogers Internet Included! *** Live in the heart of Vaughan's most Vibrant Urban Community in this Luxurious 2-bedroom, 2-bathroom & 1 Parking suite at CG Tower, the tallest and final addition to the renowned Expo City development. Enjoy the Natural - All Day Light the Unobstructed West Facing Views have to offer. This Spacious unit Features Floor-to-Ceiling Windows, Modern L-Shaped Kitchen with Granite Counters and Stainless Steel Appliances. Enjoy Two Full Bathrooms including a 3-Piece Ensuite in the Primary Bedroom and a Sleek 4-Piece Bath for guests or shared use. Unbeatable location with just steps to the Vaughan Metropolitan Centre (VMC) Subway Station, close to York University, Vaughan Mills, Parks, Restaurants, and Major Highways (400/407/427). Building amenities located on the 4th, 20th and 32nd floors include a Swimming Pool, Fitness Centre, Party Room, Terrace, BBQ Area, Concierge, and more! Ideal for Professionals, Couples, or Small Families seeking Luxury, Convenience, and Connection. (id:49269)
Kingsway Real Estate
105 Echo Ridge
Vaughan (Sonoma Heights), Ontario
Beautifully maintained 3 bedroom , 3 bathroom home in sought after community of Sonoma heights! Gracious entry foyer with door to garage, Superb Open concept layout and very spacious. Approx 1700 sqft! Formal dining room, cozy living room with gas fireplace, eat in kitchen, centre island, walkout to interlocking brick patio and luscious gardens! Large principal bedroom with walk in closet and 4pc ensuite! Quiet street, walking distance to shops + amenities. Priced to sell - will not last! (id:49269)
RE/MAX West Signature Realty Inc.
21 Preston Avenue
New Tecumseth (Alliston), Ontario
Welcome to this beautifully updated 3-bedroom, 3-bathroom all-brick home nestled in a sought-after, family-friendly neighbourhood in Alliston. Boasting fantastic curb appeal with a freshly landscaped front yard and newly repaved driveway (2024), this home offers both comfort and style.Step inside to a bright and airy open-concept living area filled with natural light, perfect for both relaxing and entertaining. The adjoining dining area features a walkout to the backyard, making it easy to enjoy outdoor living. The backyard is perfect for entertaining guests, family barbecues, or simply relaxing in your own private outdoor space.Upstairs, youll find three generously sized bedrooms, including a spacious primary suite complete with a walk-in closet and abundant natural light. The entire home has been freshly painted, including the garage door, and features brand new laminate flooring and carpeting throughout for a modern, cohesive look.This move-in-ready home combines style, functionality, and location a perfect fit for growing families or those looking to settle into a vibrant community. (id:49269)
RE/MAX Experts
304 - 81 Scott Street
St. Catharines (Lakeport), Ontario
Welcome to the luxurious Meadowvale Green Condo Complex. This beautifully updated 2-bedroom corner unit is located on the 3rd floor and offers stunning southwest-facing views of a serene, park-like setting. The condo is carpet-free and features a spacious layout with a large, renovated kitchen ample cabinetry and counter space. The primary bedroom includes a generous walk-in closet, and the updated bathroom features a walk-in shower. Additional highlights include a good size in-suite laundry room, central air conditioning, underground parking, and a private storage locker. This well-maintained adult-lifestyle building offers exceptional amenities such as a heated saltwater pool, landscaped gardens with waterfalls, BBQ areas, a party room, guest suite, exercise and billiards rooms, a car wash station, bicycle storage, and plenty of visitor parking. Extra parking spaces are available for rent. Condo fees include: Epico high-speed internet, cable TV, water, building insurance, an underground parking space, a storage locker and maintenance of common areas indoors and outside. Conveniently located near Fairview Mall, the QEW, shops, medical clinics and restaurants, this home offers the perfect carefree lifestyle for retirees or busy professionals. Whether you're ready to move in now or prefer to rent it out and enjoy it later, this is a fantastic opportunity for luxury condo living. Please note: no dogs or smoking are allowed in the building. (id:49269)
RE/MAX Niagara Realty Ltd
24115 Thorah Park Boulevard
Brock (Beaverton), Ontario
Look No Further For Your Home Near The Lake! This Beautifully Updated, 4-Level Backsplit Is Tucked Away In A Quiet, Family-Friendly Neighbourhood Just Steps From Lake Simcoe. Sitting On A Generous 75x192 Ft Lot, This 4+1 Bedroom, 2-Bathroom Home Has Been Thoughtfully Renovated With Nearly All Updates Completed In The Past Year. Step Inside To An Open-Concept Main Level Filled With Natural Light. The Custom Kitchen Is A True Centrepiece, Featuring A Rich Cherry Wood Countertop Island, Stainless Steel Appliances, A Dedicated Coffee Station, And Handcrafted Light Fixtures That Add Warmth And Character. A Walk-Out Leads To The Hard-Lined Gas BBQ Area, Making Indoor-Outdoor Living And Entertaining A Breeze. The Lower Level Is Your Personal Retreat, Offering A Spacious Primary Suite With Walk-In Closet And Spa-Inspired Ensuite. Upstairs, Youll Find Three Generously-Sized Bedrooms, One With Ensuite Access - Perfect For A Growing Family, Guests, Or Flexible Use As A Home Office Or Gym. The Partially-Finished Basement Adds Even More Living Space, With A Large Rec Room, An Additional Bedroom, Full Laundry Area, And Plenty Of Storage. An Oversized 2-Car Garage And Double Driveway Provide Parking For Up To 10 Vehicles. The Backyard Has Been Recently Graded And Is Ready For Sod - Just In Time For Summer. Enjoy A Large Back Deck, Carpet-Free Floors Throughout, And Modern Finishes That Make This Home Completely Move-In Ready. Best Of All, Just Steps To Lake Simcoe, Offering The Rare Opportunity To Enjoy Waterfront Perks Without The Premium! (id:49269)
Exp Realty
512 - 48 Suncrest Boulevard
Markham (Commerce Valley), Ontario
Welcome To Thornhill Towers. A Premier Condo In The Heart Of Markhams Most Desirable Neighborhood! Spacious One-Bedroom With The Best Layout! Freshly Painted, Brand-New Flooring Throughout, And A Huge Balcony. Enjoy Walking Distance To Restaurants, Shopping, Banks, And Viva Transit, Plus Easy Access To Hwy 404 & 407. Great Building Amenities: Indoor Pool, Virtual Golf, Sauna, Gym, Party / Billiard / Meeting Rooms, 24 Hrs Concierge. Professionals, Downsizers, Or Investors Wanting A Low-Maintenance Lifestyle In A Walkable, Transit-Friendly Hub. Don't Miss This Rare Opportunity. (id:49269)
RE/MAX Ultimate Realty Inc.
1806 - 8119 Birchmount Road
Markham (Unionville), Ontario
Step into luxury living with this brand-new 2 bedroom + den with 2 full bathrooms. Den has doors and can be used as a 3rd bedroom. At 1260 sq ft and 10-foot smooth ceilings makes it feel very spacious with an abundance of natural light. This corner unit offers stunning South and West exposure with unobstructed views perfect to enjoy on your private balcony. The modern kitchen is a showstopper with sleek quartz countertops, high-end built-in appliances, centre island and top-tier upgrades throughout. Located steps away from everything you needYork University, YMCA, GoodLife Fitness, VIP Cineplex, restaurants, and shops. Plus, easy access to Hwy 404/407, Viva Transit, and the GO Station. Enjoy the convenience of 1 parking space and a locker. Dont miss this incredible opportunity to live in one of Markhams most vibrant communities! (id:49269)
Exp Realty
1422 Broderick Street
Innisfil (Alcona), Ontario
Welcome to this never-lived-in, luxurious corner home built by Zancor Homes, ideally situated on a spacious premium lot in one of Innisfil's most desirable community. With 4 large bedrooms, 4 bathrooms, and a convenient upper-level laundry room, this home offers both elegance and everyday comfort. The main entrance featuring a double-door closet and raised doors throughout the home for a modern, upscale feel. The main floor includes 3 closets, providing excellent storage and functionality. The open-concept layout welcomes you to a modern kitchen featuring stainless steel appliances and a gas stove, flowing into a bright and cozy living room with a fireplace perfect for both everyday living and entertaining.The primary suite is offering a huge walk-in closet and a 5-piece ensuite. One secondary bedroom enjoys its own private bathroom, while the other two share a convenient Jack-and-Jill ensuite. Step outside and enjoy a huge backyard perfect for family fun, gardening, or summer barbecues. Perfectly located just minutes from Innisfil Beach, Lake Simcoe, schools, grocery stores, Tanger Outlets, Hwy 400, restaurants, and the future GO Train station. Everything you need is right around the corner. Don't miss the opportunity to own a rare corner home! Book the showing! (id:49269)
Realty Wealth Group Inc.
199 Biscayne Boulevard
Georgina (Keswick South), Ontario
199 Biscayne Blvd., Georgina A Beautifully Maintained Family Home! This bright and spacious home is perfect for families looking for comfort and 199 Biscayne Blvd., Georgina A Beautifully Maintained Family Home! This bright and spacious home is perfect for families looking for comfort and convenience. Featuring bamboo flooring, pot lights, and an open-concept layout, the main floor includes a modern kitchen with a brand-new quartz countertop (2025), stainless steel appliances, and a breakfast area with a walkout to a large deck. The cozy family room with a fireplace adds warmth and charm. Upstairs, you'll find four spacious bedrooms, including a primary suite with a walk-in closet and ensuite bathroom. Large windows throughout bring in plenty of natural light, creating an inviting atmosphere. Recent updates include a newer furnace (2018), replaced windows (2016), a new front door (2022), new refrigerator(2022) and a metal gutter cover (2021). The finished basement (2020) offers extra space for a home office, recreation area, exercise room, or guest suite. Electric Car Charger in the garage. Located in a welcoming community with tree-lined streets and easy access to everyday essentials, this home is just minutes from shopping centers, highly rated schools, and peaceful waterfront trails. With scenic marinas nearby and a strong sense of community, it's an ideal place to settle down. The Town of Georgina Business Park (500 acres) offers a rare location opportunity at the top of the GTA. Plus, enjoy the convenience of being only 3 minutes from Highway 404 and 2 minutes from the new community center. (id:49269)
Right At Home Realty
1061 Rowntree Crescent
Pickering (Liverpool), Ontario
Fabulous family home close to desirable schools, easy to shopping, transit and 401. Main floor completely renovated in 2020 including kitchen w/ stainless steel appliances, quartz counters, pendant lights and breakfast bar; hard wood floors and new windows. Walk out to the cozy back garden for your morning coffee and enjoy your flowers. Freshly painted throughout and featuring new carpet upstairs, this home is ready for you to move in. Primary bedroom with remodeled en-suite bathroom and walk-in closet is a private retreat. Convenient second floor laundry is hidden behind a beautiful barn door on the landing. The basement contains a LEGAL one bedroom basement apartment (which will be vacant on possession), modernized with stainless steel appliances and a white kitchen, and contains it's own laundry and dedicated parking space for convenience of all. Use this space for a family member almost ready to fly, an older family member, or legally rent it out for additional income, the choice is yours. An added bonus for the drivers in your family- an electric car charger has already been installed and the home is serviced with a 200 AMP panel. For family gatherings, the BBQ has been connected to the gas line so you'll never run out while cooking! (id:49269)
Sutton Group-Heritage Realty Inc.
124 Clappison Boulevard
Toronto (Centennial Scarborough), Ontario
3 Bedroom 1 Washroom Main Level Available For Rent. Tenant To Pay 60% Utilities. Landlord Is Rrea. (id:49269)
Homelife Galaxy Real Estate Ltd.
54 Fairgreen Close
Cambridge, Ontario
Calling all first-time buyers and outdoor lovers - this North Galt gem is the one youve been waiting for! Step into this immaculate freehold townhome offering 3 bedrooms, 2 bathrooms, and 1,180 sqft of comfortable living space - with no condo or road fees. The bright and airy main floor features an open concept living and dining area and the updated kitchen includes extra cabinetry for added storage and functionality. Downstairs, the finished basement provides a versatile space ideal for a home office, playroom, or cozy retreat. Need space for hobbies or storage? The oversized 1.5-car garage offers workshop potential, and easy access through the convenient ground-level laundry room. Step outside and fall in love with the extra-deep backyard (162-foot lot!) - complete with a large deck, raised garden beds, fruit trees, and a shed a true outdoor oasis for entertaining, gardening, or family fun. Located in a quiet, family-friendly neighbourhood, youre within 2km of four elementary schools and the local high school, 700m to the closest park and right in between Hwy 401 and Hwy 8 making commuting a breeze. Move-in ready and full of charm - start your next chapter, calling this your home. (id:49269)
Keller Williams Signature Realty
153 Creighton Street S
Ramara (Atherley), Ontario
Welcome to Kirkcaldy Cottage! Located on one of the most exclusive addresses in the Orillia area, this Lake Simcoe retreat has it all. Situated on 1.2 acres of pristine landscaped grounds, with 107 of west-facing waterfront, this property promises awe-inspiring sunsets with easy outdoor living, and ample areas to entertain family and friends. Meticulously designed with both style & functionality, this home offers many unique custom qualities of workmanship never seen before. With over 6100 sq. ft of living space, the home boasts a great room with vaulted ceiling & floor to ceiling walnut/ marble gas FP, walnut built-in cabinetry (a feature throughout the home), Chefs kitchen w/ large island & eat-in nook, tin ceiling, top-of-the-line Miele appliances, quartz countertops, marble/glass backsplash, separate dining room, 4 bedrooms plus office, 5 bathrooms (4 full ensuites & 1 powder room on the main floor). Fully finished lower level complete with music room/den, recreational area for games, a wood burning fireplace, wet bar, utility room complete with state of the art Smart Home programming, 400 amp electrical, and several storage areas. Triple car garage/workshop with walk up from lower level, outdoor kitchen complete with built-in appliances, screened in cedar lined Gazebo and best of all dry boathouse w/ 2 marine railways and guest accommodation in the loft above with a birds eye view of the Narrows and Lake Simcoe. Every bedroom features lake views with easy access to the outdoor living space. Professionally landscaped with vegetable gardens, pear/apple/cherry/peach/Italian plum trees. Inground irrigation/sprinkler system all with SMART technology. 30KW Generac generator included ample power for all buildings without restrictions. See the Document section for details about the property. (id:49269)
RE/MAX Right Move
624 Charlotte Street
Peterborough Central (Old West End), Ontario
Charming, renovated 2 storey home featuring a combination of original and modern details. Located in the Old West End, just off the Avenues. Walking distance to all conveniences, including schools, Peterborough Regional Health Centre, shopping, restaurants, transit routes and much more. You will be welcomed by perennial gardens and a covered verandah; this property also features a double wide driveway, a double car detached garage, refinished hardwood flooring throughout and original mouldings. The floor plans flows seamlessly with a bright and spacious living room leading into the dedicated dining room. The kitchen has ample storage and recycled glass counter tops. Hardwood flooring continues upstairs where you will find 3 spacious bedrooms and a beautifully renovated bathroom. A large fully fenced backyard with enclosed porch plus a large private two level deck for relaxing or entertaining. Full basement with ample storage. Incredible value, a pre-inspected home - an absolute must see. (id:49269)
Century 21 United Realty Inc.
3160 Wildwood Drive Unit# 308
Windsor, Ontario
Spacious condo featuring 2 bedrooms and 2 full bathrooms. Large family room with patio door leading to a private balcony. Great view of the green space/park. In suite laundry. Updated paint, toilets, faucets. New Luxury Vinyl Plank flooring. Conveniently close to EC Row, walking trails, shopping and restaurants. Assigned parking onsite. First and last month's rent required. Minimum 1 year lease. Rental application, Credit Check, employment verification and 2 references are required. Rent is plus utilities. (id:49269)
Remo Valente Real Estate (1990) Limited
1802-1820 University Avenue West
Windsor, Ontario
Introducing The Apex—a solid brick-to-roof, cash-flowing gem in the heart of Windsor, perfectly positioned for long-term growth and stability. This mixed-use building features two high-visibility commercial units at street level and eight fully rented residential units above, offering a balanced and diversified income stream. With strong tenancy in place and zero vacancy, this turnkey property is ready for its next investor to step in and elevate their portfolio with a dependable asset in one of Windsor’s most central and sought-after locations. Contact us for your private showing today. (id:49269)
Deerbrook Realty Inc.
1 Kenwell Court Unit# Upper
Wasaga Beach, Ontario
FAMILY-SIZED LIVING IN A BEACHFRONT COMMUNITY - RENOVATED, RELAXED, & READY FOR YOU! Welcome to your next chapter in beautiful Wasaga Beach! Nestled on a quiet cul de sac in a peaceful community bordered by mature trees and forest, this tastefully renovated home offers tranquil living just a short stroll from sandy beaches, scenic trails, parks, golf courses, dining, and shopping. Inside, a bright open-concept living room boasts cathedral ceilings, hardwood floors, and oversized windows that flood the space with natural light. The contemporary eat-in kitchen features ample cabinetry, generous prep space, and a walkout to a private deck overlooking the backyard, perfect for morning coffee or evening gatherings. With four spacious bedrooms and two full bathrooms - including a 4-piece with a tub and a private ensuite - there’s room for the whole family. This move-in-ready home features a carpet-free interior with stylish hardwood and vinyl flooring throughout, in-suite laundry, and parking for four vehicles including exclusive double garage access. Thoughtfully designed to suit the needs of large or growing families, this home is your opportunity to step into the vibrant, laid-back lifestyle Wasaga Beach is known for! (id:49269)
RE/MAX Hallmark Peggy Hill Group Realty Brokerage
RE/MAX Hallmark Peggy Hill Group Realty
242 Escarpment Crescent
Ottawa, Ontario
Welcome to this exceptional 4-bedroom, 3-bathroom detached home in prestigious Richardson Ridge, Kanata. Situated on a premium lot with no rear neighbours, this home offers unmatched privacy and a resort-style backyard complete with an inground saltwater pool, covered outdoor living area, and fully landscaped groundsperfect for entertaining or relaxing in style.Inside, you'll find a bright and spacious layout featuring an open-concept main floor with hardwood floors, a gourmet kitchen with granite countertops and stainless steel appliances, and a cozy family room with a gas fireplace. The upper level boasts a luxurious primary retreat with a spa-like ensuite and walk-in closet, plus three additional bedrooms offering plenty of space for family or guests.The lower level is framed, wired, and plumbed, and ready for your finishing touches. Its been laid out for a large rec room, wet bar, home gym, lower-level bedroom, and full bathroomoffering the perfect opportunity to customize and expand your living space.A double-car garage and large driveway provide ample parking and storage.Located in one of Kanatas most sought-after communities, Richardson Ridge is known for its modern homes, scenic natural landscapes, and top-tier schools. Enjoy easy access to parks, walking trails, the Richcraft Recreation Complex, Kanata Centrum, and major commuting routes.This is a rare opportunity to own a beautiful, move-in ready home with future potential in an unbeatable location. Dont miss it! (id:49269)
RE/MAX Affiliates Boardwalk
737 Brittanic Road
Ottawa, Ontario
IMMACULATE. IMPRESSIVE. A STUNNING HOME. 2020 Built, 3 bedroom, 2.5 bathroom SINGLE DETACHED in Blackstone South is a SHOWSTOPPER and is sure to please. Loaded w/ upgrades and designer finishes thru-out the FAMILY FRIENDLY floor-plan. Boasting an OPEN CONCEPT LAYOUT, this beauty has it all: stylish exterior, hardwood flooring, HARDWOOD STAIRCASE, LUXURIOUS KITCHEN w/ premium stainless steel appliances, herringbone backsplash and granite counters, elegant light fixtures. Oversized windows FILL THE HOME W/ NATURAL LIGHT. Lovely principal retreat: huge WIC and 5 piece ensuite bathroom. Large family bathroom for bedrooms 2/3, which each have walk in closets. The 'oh so nice' convenience of 2ND FLOOR LAUNDRY. AMAZING CUSTOM STONE PATIO in rear yard for summer BBQs and gatherings. Cozy front porch. WONDERFUL CURB APPEAL bursting with Style. 2 Car garage with DOUBLE WIDE DRIVEWAY. This one has it all! Close proximity to wonderful schools, parks and amenities. Flexible closing available. Some photos have been virtually staged. (id:49269)
Paul Rushforth Real Estate Inc.
523 Joseph Street
Carleton Place, Ontario
Welcome to 523 Joseph Street in the prestigious development of Carlgate Park where functionality meets extraordinary value. This is a quality built 4+ bedroom home in a well thought out neighborhood, the special feature to this property is the size of the lot, one of the larger ones in subdivision and being fully fenced it is a great spot to let your furry friends run free and keeps the kids in check. This traditional floor plan offers four good sized bedrooms on the upper level, the primary bedroom has its own walk in closet and full 4pc ensuite bathroom. A large front foyer greets you through the main entrance with your coat closet and a handy 2pc bath, you do have inside access from the 2-car garage as well. The kitchen has a neat ceramic/glass backsplash and lots of cupboard and counter space and easy access to the dining room. Glass doors from the dining area allow you to the back yard/patio area for all you bbq needs and the living room has a natural gas fireplace as well. The lower level is finished at this home! There is a convenient 2-piece bathroom, the utility room is huge and has laundry facilities and lots of storage as well. There is a family room to complete this level, it is currently a huge bedroom but easily converted back to family room/ home gym or office. There are waterfront parks and play parks of Joseph Street as well. (id:49269)
Coldwell Banker Heritage Way Realty Inc.
Lower Level - 54 Cloverloft Court
Ottawa, Ontario
Discover 54 Cloverloft Crescent, a charming 3 bedroom lower-unit in a lovely home. Enjoy the perfect blend of city convenience and peaceful surroundings in this stunning Stittsville community. This renovated unit boasts a spacious kitchen, large living room, 3 sizeable bedrooms, gorgeous 3-piece bathroom, massive windows, tall ceilings, private in-suite laundry & 1 parking space included! Located minutes from shopping, dining, and recreation, this property offers the ultimate convenience. Don't miss your chance! Prospective tenants to provide a completed rental application, pay stubs, employment letter, & recent Equifax/credit report with offer to lease. No smoking & no pets. (id:49269)
Coldwell Banker First Ottawa Realty
9 Weaver Crescent
Ottawa, Ontario
Charming Adult Lifestyle Bungalow in Kanata Lakes! Welcome to this well-maintained adult lifestyle bungalow, ideally located in the sought-after community of Kanata Lakes. Offering a functional and inviting layout, this home features a main-level primary bedroom and a second bedroom on the fully finished lower level perfect for guests or additional living space.The sun-filled eat-in kitchen boasts white cabinetry, an abundance of counter space, and recently updated countertops and backsplash. The cozy living room, open to the kitchen, overlooks a private backyard, creating a warm and inviting space for everyday living or entertaining. The main level also includes a stylishly updated 4-piece bathroom, a convenient mudroom with inside access to the single attached garage, and a dedicated laundry area. Hardwood floors and fresh paint throughout the main level add to the home's appeal. Downstairs, is a family room, a second bedroom, and another full 4-piece bath, ideal for accommodating guests or creating a separate retreat. Located next to the Symphony Retirement Residence and within walking distance to parks, shopping, public transit, and all the amenities of Centrum, this home offers both comfort and convenience in a vibrant community. Don't miss this opportunity to embrace easy living in a prime location! Roof 2018 (id:49269)
Royal LePage Team Realty
10 - 1701 Blohm Drive
Ottawa, Ontario
Charming 2 Bedroom, 2 Bathroom Home for Rent, Great Location! Spacious and inviting, this well-maintained home features ceramic and hardwood flooring throughout. Enjoy a large open-concept layout with an eat-in kitchen that opens onto a bright sun porch overlooking a beautiful backyard perfect for relaxing or entertaining. The cozy family room includes a gas fireplace, creating a warm and comfortable atmosphere. Located just 15 minutes from downtown and 10 minutes from both the General Hospital and CHEO. Close to shopping, schools, parks, and all amenities. Don't miss out book your viewing today! (id:49269)
Power Marketing Real Estate Inc.
501 - 98 Richmond Road
Ottawa, Ontario
Stunning 2-Bedroom 2 bathroom Condo in the Heart of Westboro, one of Ottawa's most desirable neighbourhoods. This former model suite "Q" offers 1,075 sq. ft. of thoughtfully designed living space, perfectly blending style, comfort, and functionality. High-end finishes throughout, including hardwood floors, ceramic tiles in the bathrooms, and quartz countertops in both the kitchen and baths. The kitchen featuring glossy white cabinetry, stainless steel appliances, a large island with additional workspace. The open-concept layout is ideal for both everyday living and entertaining. South-facing windows fill the space in natural light, while motorized custom blinds offer privacy at the touch of a button. Enjoy outdoor dining or morning coffee on the oversized 92 sq. ft. balcony. The spacious primary bedroom offers a generous walk-in closet and a en-suite with double sinks. A second full bathroom adds convenience for guests or family. Building amenities elevate your lifestyle with a state-of-the-art fitness centre, rooftop terrace complete with a hot tub and BBQ area, media room, and resident lounge. Indoor parking and storage locker. Don't miss this rare opportunity to own a designer suite in vibrant Westboro steps to trendy shops, cafes, restaurants, parks, and transit. (id:49269)
Right At Home Realty
2120 Du Chateau Avenue
Clarence-Rockland, Ontario
Welcome to 2120 Du Chateau Your Waterfront Dream Home! Experience breathtaking sunsets and stunning views of the Ottawa River from this absolutely gorgeous waterfront property. This elegant yet modern 3-bedroom, 3-bathroom home seamlessly blends luxury living with modern beauty. From the moment you arrive, the heated stamped concrete walkway sets the tone for the sophistication within. Step inside a spacious and bright foyer, thoughtfully designed with a cozy workspace nearby and provides direct access to the laundry/mudroom, which in turn gives access to a massive 42 x 25 heated garage perfect for storing toys with a 13 to 17 foot ceiling height. The entire second level is dedicated to the primary suite, boasting a spectacular wall of windows overlooking the water, a spacious walk-in closet, and a sleek 5-piece ensuite. On the main floor, the generous kitchen is a chef's delight, complete with a walk-in pantry and open concept design that flows effortlessly into the living and dining rooms. Both rooms feature a stretch ceiling which gives an added height effect and a wall of windows that open onto a full-width deck the perfect spot to enjoy your morning coffee or evening gatherings. Two additional bedrooms, a 3-piece bath, and a powder room complete the main level. The lower level offers a versatile family room with access to a screened-in porch, ideal for relaxing without worrying about mosquitoes. Located in a convenient in-town waterfront setting, this home perfectly combines modern luxury with the tranquility of nature. Don't miss the chance to own this spectacular retreat where every detail is designed for comfort and style. for additional pictures and 3D walkthrough click on the links below (id:49269)
RE/MAX Delta Realty
A - 206 Holland Avenue
Ottawa, Ontario
Stunning semi-detached home, built in 2013, located in sought-after Wellington Village and backing directly onto Fisher Park! This rare offering provides the luxury and comfort of a newer build in the heart of Ottawa's most trendy and vibrant neighbourhood. The professionally landscaped front yard creates instant curb appeal. Inside, a bright welcoming foyer leads to an impressive interior featuring hardwood floors, recessed lighting, and an abundance of windows that flood the space with natural light. The chefs kitchen is designed for both daily living and entertaining, with quartz countertops, an oversized island with pendant lighting, and separate walk-in pantry. The spacious open-concept living and dining area is ideal for gatherings or quiet evenings at home, with a contemporary gas fireplace flanked by windows and patio doors to the backyard. A stylish powder room completes the main level. Upstairs, the spacious primary suite boasts two walk-in closets and a luxurious spa-like ensuite with dual sinks, soaker tub, and oversized glass shower. Two generous additional bedrooms and a 5-piece main bathroom can be found at the top of the large, open landing. A full laundry room with sink and built-in cabinetry add convenience and functionality to the top floor. The fully finished basement features a bright and versatile recreation room with large windows, a second gas fireplace, a full bathroom, and plenty of storage plus the flexibility to add a fourth bedroom. Outside, enjoy a private, west-facing backyard with no rear neighbours, complete with a large stone patio, beautiful landscaping, and a natural gas BBQ. All this just steps from the LRT, Elmdale Tennis Club, Fisher Park, Parkdale Market, schools, the GCTC and some of Ottawa's trendiest shops and restaurants in Wellington West. Urban living at its finest! (id:49269)
RE/MAX Hallmark Realty Group
34 Baton Court
Ottawa, Ontario
Welcome to 34 Baton Court, a charming and spacious 4-bedroom townhome with a finished basement, nestled on a quiet, family-friendly cul-de-sac in the heart of Katimavik. This beautifully maintained and updated 2-storey home offers the perfect blend of comfort, space, and location. Step inside to find a bright and inviting main level featuring hardwood floors throughout the living room, dining room, and the bright sunroom-style office with French doors and a large window overlooking the backyard. The thoughtfully updated kitchen, complete with sleek two-tone cabinetry, a modern backsplash, an extended breakfast bar, and stainless steel appliances, is the perfect place to start and end your day. Upstairs, the spacious primary bedroom includes a private 4-piece ensuite and walk-in closet. Two additional bedrooms share a second 4-piece bathroom, offering plenty of space for family and guests. The lower level adds even more flexibility with a finished rec room perfect for movie nights, a second office or hobby space, a laundry room, and a fully renovated 3-piece bathroom. Enjoy the outdoors in your fully fenced backyard with a wood deck and green space perfect for letting the kids play freely while enjoying summer barbecues. This home is ideal for families seeking a peaceful setting with minimal traffic, all while staying connected to key amenities. You're just minutes from top-rated schools, lush parks, and extensive walking and biking trails. Enjoy quick access to public transit, including express routes to downtown Ottawa, and proximity to major arteries like the 417 and Eagleson Road. Dont miss your chance to own a turnkey property in an unbeatable location! (id:49269)
Engel & Volkers Ottawa
303 Macdonald Ave # 609
Sault Ste. Marie, Ontario
Well maintained condominium on the top floor of desirable Parkview Condominiums. Enclosed balcony has a beautiful view of the park and shipping channel. Spacious unit has a large living area and open concept kitchen with breakfast bar. Main bedroom has ensuite, walk-in closet, and access to balcony, convenient in-suite laundry room. Parkview has plenty of amenities, party room, billiard room, pool, sauna, hot tub, exercise room, and more. Includes one parking spot secured, covered garage and a second outside parking spot. (id:49269)
Century 21 Choice Realty Inc.
44 Woodhouse Avenue
Port Dover, Ontario
Charming 2-Bedroom Backsplit in a Quiet, Established Neighbourhood – First Time on the Market in Nearly 50 Years! Tucked away on a peaceful dead-end street, this well-maintained 2-bedroom, 2-bathroom backsplit home is full of charm and potential. With its private driveway and quiet setting, it's the perfect retreat while still being close to all amenities. Step inside to a welcoming front foyer, complete with a closet featuring built-in shelving, ideal for coats, shoes, and everyday essentials. The eat-in kitchen boasts large windows that flood the space with natural light. Adjacent, the spacious living room offers a bay window, ceiling fan, and ample room for family gatherings or entertaining guests. The main level also includes a 4-piece bathroom and a convenient utility room with a washing machine. Upstairs, you'll find another full 4-piece bathroom, a generously sized bedroom with a large closet, and a massive primary bedroom, currently set up as a sitting room. This serene space includes wall-to-wall closets and sliding patio doors that open onto a 10’x16’ upper deck, complete with stairs leading down to the backyard. Bonus: attic access from the closet offers future development possibilities. The lower level provides plenty of storage, a workshop area, and a walk-up entrance to the side yard - ideal for hobbyists or future expansion. Enjoy proximity to parks, shopping, the beach, and more, all while having the added benefit of deeded beach access. This is a rare opportunity to own a home with history, heart, and endless potential. (id:49269)
Royal LePage Trius Realty Brokerage

