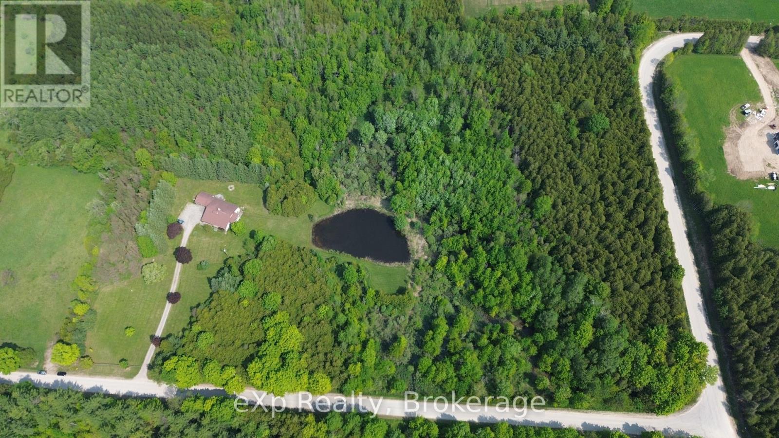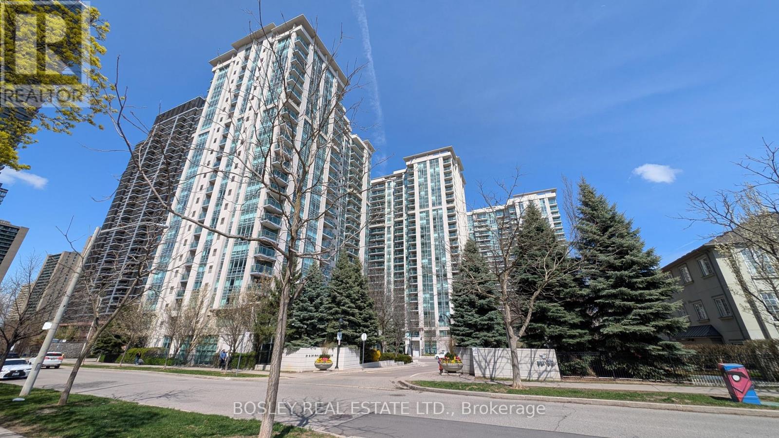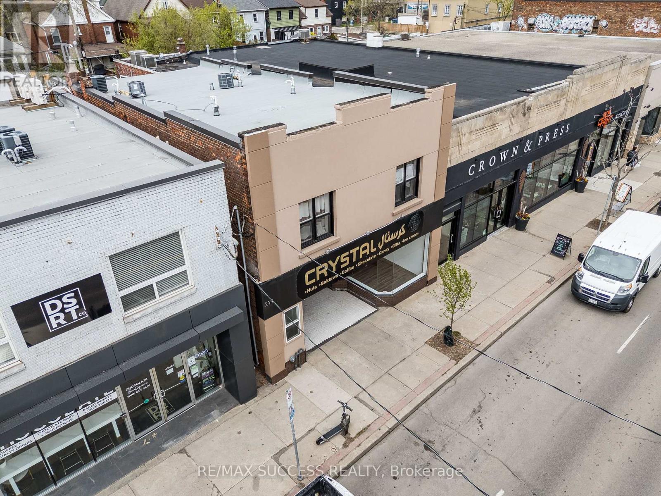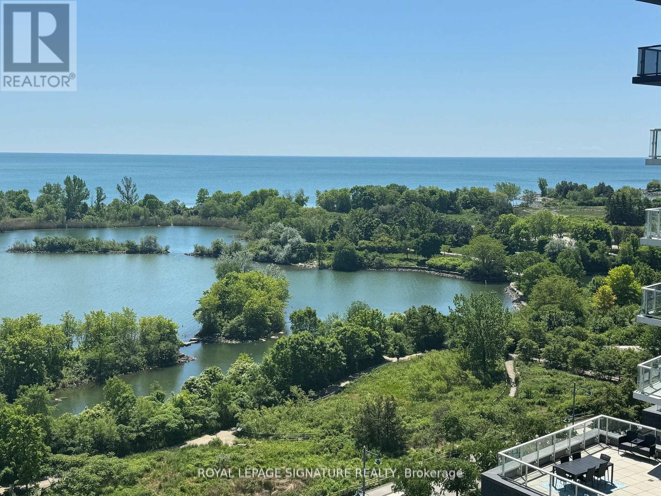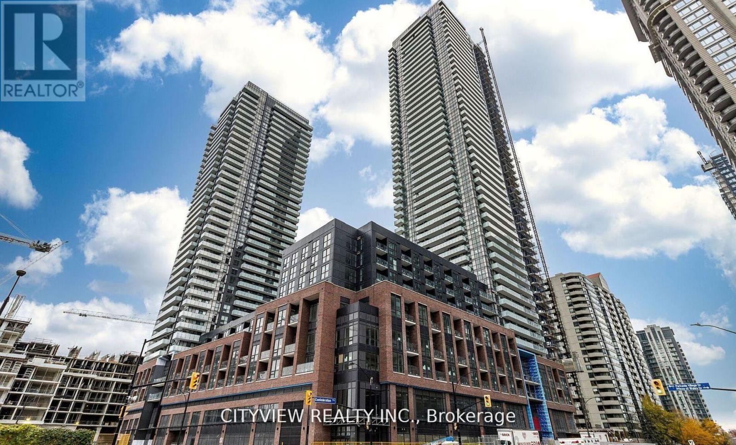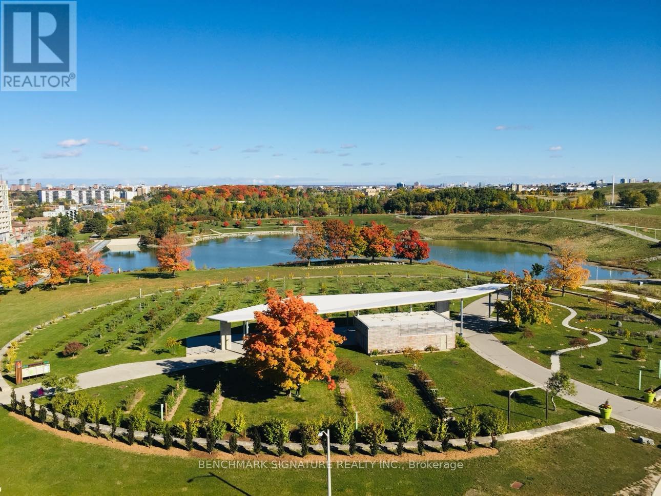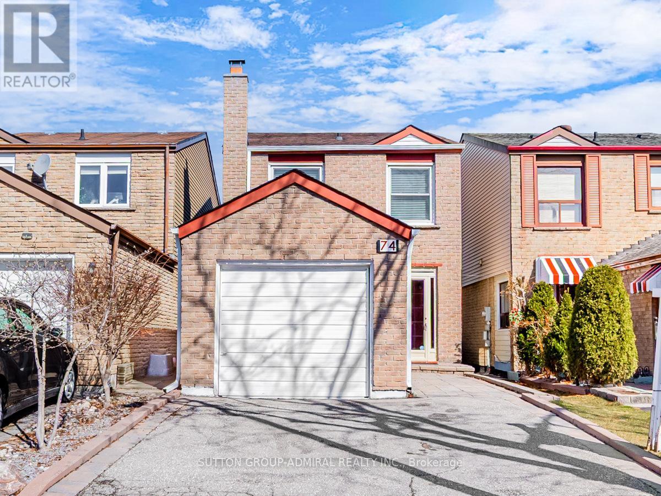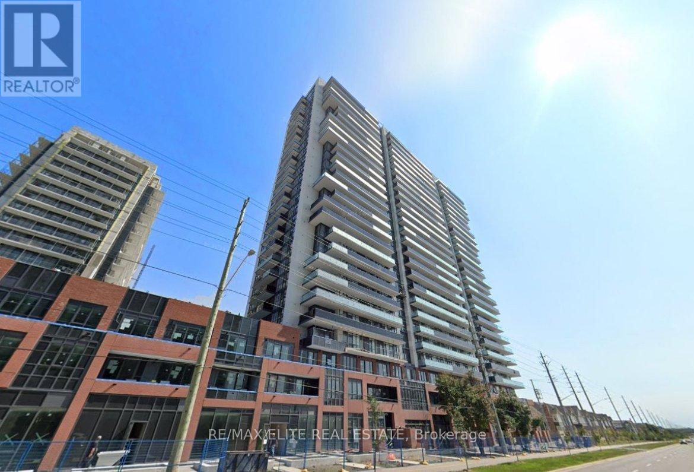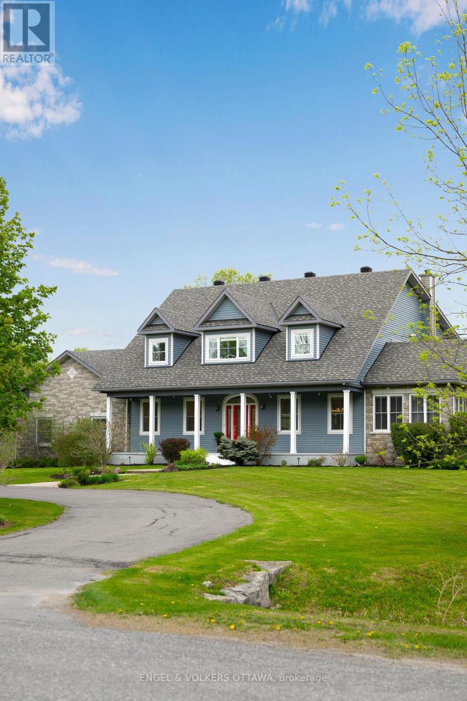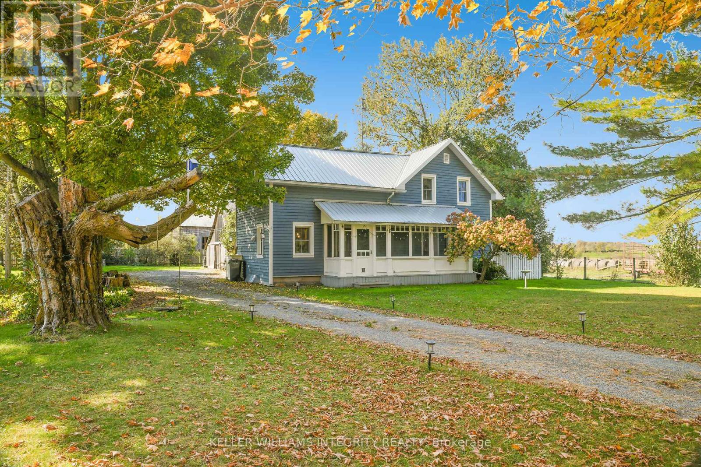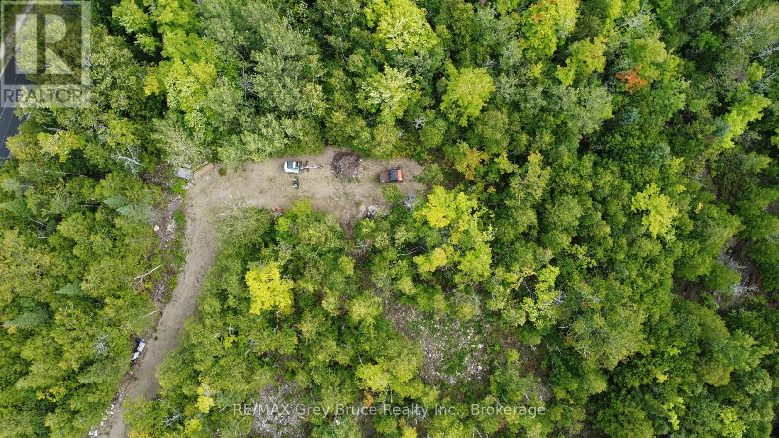522623 Welbeck Road N
West Grey, Ontario
Welcome to this impressive, custom-built home, privately nestled on 22 acres and set well back from the road. With a mix of open and forested land, the property features a large spring-fed pond estimated between half to 1 acre, perfect for outdoor enthusiasts. Built in 1988, the home offers 2,481 sq ft on the main floor and 2,197 sq ft in the lower level (MPAC source), delivering expansive living space across both levels. The main floor is designed for comfort and flow, featuring a formal dining room, parlour, cozy family room with a two-way fireplace into the breakfast nook, and a spacious kitchen with plenty of storage. Two large bedrooms each come with their own ensuite bath, plus a convenient 2-pc powder room and laundry. The highlight? A stunning sunroom with wall-to-wall windows that overlooks the pond an ideal spot to enjoy year-round views of your private retreat. The lower level offers a third bedroom, 3-pc bath with clawfoot tub, rec room with a charming pot belly woodstove, a separate games room, storage rooms, and a large storage area with a walk out. There are two staircases: one into the rec room and another from the storage room leading up to the rear foyer. Complete with a 576 sq ft attached garage, this home combines quality craftsmanship, space, and nature in perfect balance. (id:49269)
Exp Realty
1011 - 4460 Tucana Court
Mississauga (Hurontario), Ontario
Enjoy Stunning Views and Natural Light in this Spacious 2+1 Bedroom Condo! This beautifully updated 948 sq. ft. unit features a renovated kitchen with quartz countertops, tile flooring, brand new stainless steel appliances and a modernized bathroom. The layout is functional and spacious, perfect for comfortable living or entertaining. Situated in a fully renovated building in the heart of Mississauga, you'll love the expansive views and abundant sunlight throughout. Enjoy a full suite of amenities including a concierge, gym, tennis court, meeting room, and more. Conveniently located near public transit, Square One Shopping Centre, Hwy 403, Hurontario, the airport, entertainment, and restaurants. A must-see in a prime location with the CN Tower View! (id:49269)
Sutton Group-Admiral Realty Inc.
1313 - 1 Market Street
Toronto (Waterfront Communities), Ontario
Bright & spacious split 2-bedroom 2-bathroom corner suite at Market Wharf with rare, unobstructed south-west views of the lake & city skyline. Enjoy seamless indoor-outdoor living with a wraparound balcony, complete with a direct gas BBQ line & four separate walkoutsone from each room. Laminate flooring & 9-foot smooth ceilings paired with floor-to-ceiling windows create a bright, open, & open atmosphere. The modern kitchen features quartz countertops, full-height cabinetry with ample storage, full-size stainless-steel appliances, & a functional island. The primary bedroom offers unobstructed lake views, a double closet, & a 4-piece ensuite with a deep soaker tub, a fully tiled feature wall, a spacious vanity with a quartz countertop, & an undermount sink. The second bedroom features floor-to-ceiling windows, a full closet, & stunning city viewsincluding a direct view of the iconic CN Tower. The second bathroom has a sleek glass-enclosed shower, a spacious vanity with a quartz countertop, & a large undermount sink for a clean, modern finish. Enjoy top-tier amenities, including a 24 HR Concierge & Security, an Impressive Gym with a beautiful view, an outdoor workout area, steam rooms, & a peaceful yoga/Pilates studio. Host friends in the chic party room, or take in sweeping city views from the rooftop terrace with BBQs. For added convenience, enjoy access to guest suites & large media room with theatre seating. This address places you at the heart of Toronto's dynamic urban life. Nestled directly behind the iconic St. Lawrence Market, this prime location offers unparalleled access to everything you need. Enjoy world-class restaurants, coffee shops, and grocery stores, the LCBO, & public transitall at your doorstep. Just moments from the Gardiner Expressway & within walking distance of the vibrant Distillery District, Union Station, the Financial & Entertainment Districts. Nearby green spaces, including Sugar Beach, Berczy Park, & the Toronto Waterfront Trail. (id:49269)
Century 21 Leading Edge Realty Inc.
709 - 35 Bales Avenue
Toronto (Willowdale East), Ontario
Welcome to this bright and spacious 1-bedroom condo located in the highly sought-after Cosmo Residences at 35 Bales Ave in the heart of North York. This well-maintained unit features an open-concept layout with a functional kitchen, granite countertops, full size appliances and a breakfast bar. Enjoy floor-to-ceiling windows that provide plenty of natural light, an open balcony with quiet views. The bedroom is generous with ample closet space. Residents of this Tridel-built building have access to top notch amenities including a fitness centre, indoor pool, sauna, 24-hour concierge, visitor parking. Conveniently situated just steps from Yonge-Sheppard subway station, Whole Foods, coffee shops, restaurants, major highways, this condo offers the ideal balance of comfort and connectivity. (id:49269)
Bosley Real Estate Ltd.
9 Pauls Bay Road
Mcdougall, Ontario
Tucked away on a private year-round road, this turn-key 2.42-acre Harris Lake property is more than just a cottage; it's a place filled with memories and built with care. With 255 feet of shoreline with southern exposure, mature trees, and a quiet, natural setting, it offers a sense of peace that's hard to find and even harder to leave. Designed for connection and comfort, the home features a soaring great room with vaulted ceilings, expansive lake-facing windows, and a cozy propane fireplace. Ceiling fans and abundant natural light ensure seasonal comfort. The open-concept kitchen and dining area includes a central island, ample prep space, and easy flow for meals and conversation. A combined laundry and utility room keeps essentials close at hand while maintaining a tidy living space. Three main-floor bedrooms include a spacious primary suite with a walk-in closet, a 4-piece ensuite, and direct access to the patio and hot tub, perfect for quiet evenings under the stars. A 3-piece bath with a charming clawfoot tub and two additional bedrooms offers room for family and guests. Upstairs, a bright loft overlooks the great room and provides flexible space for a reading nook, office, or retreat. Outside, follow the path to your dock and spend the day swimming, boating, or soaking up the sun. After a day on the water, rinse off in the convenient outdoor shower. A detached double garage offers finished space above with lakeside views for overflow guests or hobbies. A nearby garden shed keeps tools and gear organized. Lovingly built and maintained by its original owners, this special place is ready for its next chapter. Just a short drive to Parry Sound, yet worlds away. New furnace in 2023 and a metal roof. (id:49269)
Sotheby's International Realty Canada
1 - 247 Festival Way
Hamilton (Binbrook), Ontario
Welcome to #1-247 Festival Way, a stunning end unit freehold townhome in the desirable Brinbrook community. This beautifully designed residence offers a perfect blend of style, comfort, and modern convenience. This townhome features 3 bedrooms and 2.5 bathrooms with an open concept design that maximizes natural light, creating an inviting atmosphere throughout. The upgraded kitchen is impressively outfitted with modern kitchen cabinets, quartz countertops, and high-end finishes, perfect for cooking and entertaining. Stylish handscraped engineered hardwood and ceramic flooring, graces the main areas, adding warmth and elegance to the living space. Enjoy the sense of space with 9-foot ceilings on the main level. Step out from the second floor onto your private terrace, an ideal setting for relaxing or entertaining. The patio walkout leads to a fully fenced yard, providing a safe and private area for outdoor activities. The main floor laundry enhances the home's functionality. Situated close to schools, parks, and a variety of neighborhood amenities, this charming townhome represents the perfect opportunity for first-time buyers, young families, or those seeking a low-maintenance lifestyle without compromising on space or quality. Don't miss out on the chance to make this wonderful property your new home! (id:49269)
RE/MAX Escarpment Realty Inc.
299 Ottawa Street N
Hamilton (Crown Point), Ontario
Welcome to 299 Ottawa Street North, a newly renovated and versatile commercial unit offering approximately 2,654 sq. ft. of open-concept space with soaring 10.6 ft ceilings. Featuring expansive floor-to-ceiling display windows, this property provides excellent street exposure in the heart of Hamilton vibrant Ottawa Street commercial corridor known for its high pedestrian traffic and dynamic mix of shops, restaurants, and high-density residential. Zoned C5A, this space is ideal for a wide range of permitted uses including retail, gym/fitness, spa, medical/dental, and professional offices (Buyer/Tenant to verify). The unit includes a private washroom and access to a clean, dry basement for additional storage. Its prime location offers convenient access to public transit, making it highly accessible for clients and staff alike. (id:49269)
RE/MAX Success Realty
523 - 251 Hemlock Street
Waterloo, Ontario
Hear! Hear! Hear! Location! Location! Location! Conveniently located close to University of Waterloo and Laurier University. It's also walking distance to Tim Horton, Chatime, Pizza, Sushi, Taco and many other yummy restaurants. Ideal for smart investors and Students. It has 2 split Bedrooms and 2 full bath, Ensuite Laundry, Ensuite bathroom in the Primary bedroom, Rooftop Garden, Party room, Gym, Rare, one parking included and comes Fully Furnished. Come and Check it out. (id:49269)
Search Realty
1270 Newell Street
Milton, Ontario
Located in a highly desirable area of Milton, this beautifully maintained 3-bedroom semi-detached home offers unbeatable convenience—just minutes from James Snow Parkway, Highway 401, the GO Station, grocery stores, restaurants, and a movie theatre. The spacious eat-in kitchen boasts ample cabinetry and counter space, while the open-concept Great Room features hardwood floors, a cozy gas fireplace, and a walkout to the backyard complete with a shed. Hardwood stairs lead to the second floor, which includes three generously sized bedrooms. The primary bedroom offers a 4-piece ensuite with a separate tub and shower, while the second bedroom also enjoys its own 3-piece ensuite. The finished basement adds even more living space with a large bedroom and an additional 3-piece washroom. Located within walking distance to schools, rec centers, a library, and various shops and services, this home also features parking for three vehicles in the driveway. Set in a family-friendly neighborhood with excellent amenities and transit access, this gem won’t last long! (id:49269)
RE/MAX Real Estate Centre Inc.
1017 - 39 Annie Craig Drive
Toronto (Mimico), Ontario
Luxurious 2+1 Bedroom Condo with Breathtaking Lake Views! Discover this stunning and spacious 2-bedroom plus den suite in the newly constructed, 17-story Cove building. This highly sought-after unit features a split floor plan, modern finishes throughout, and an oversized balcony offering breathtaking southwest views of Lake Ontario. The primary bedroom includes a private ensuite and a walk-in closet. Enjoy the convenience of TTC streetcar access and the Gardiner Expressway nearby, along with scenic waterfront walking paths. Stainless steel appliances: fridge, stove, microwave hood, dishwasher, stacked washer, and dryer. All electrical light fixtures and window coverings. One underground parking spot and one locker. Some images have been virtually staged to help showcase the property's potential. (id:49269)
Royal LePage Signature Realty
2411 - 430 Square One Drive
Mississauga (City Centre), Ontario
Brand new stunning two bedroom plus den in the much sought after AVIA1 Tower. Laminate flooring throughout the whole unit. Modern open concept floorplan. Spacious living/dining with floor to ceiling windows throughout for tons of natural light. Modern kitchen with kitchen island and stainless steel appliances. Large den with perfect for study or storage area. Spacious bedroom with his and hers closet and 3pc ensuite. L shaped balcony with stunning views. Amenities include gym, yoga room, party room, kids play zone and bbq patio area with Foodbasics right downstairs. (id:49269)
Cityview Realty Inc.
704 - 60 George Butchart Drive
Toronto (Downsview-Roding-Cfb), Ontario
A Rare Gem! Picture Postcard Perfect! Absolutely by far the best! Gorgeous Penthouse with Stunning Unobstructed Panoramic Views of Downsview Park and Pond! This bright and spacious 1 bedroom plus den, 1 bathroom unit offers 668 sq ft total living space including a 75 sq ft balcony. Enjoy your morning coffee overlooking the park from the large balcony or relax in the sun-filled interior featuring 9-foot ceilings and floor-to-ceiling windows. Modern open-concept layout with high-end upgrades throughout, including smooth ceilings, electric roller blinds, quartz countertops, stainless steel appliances (stove, fridge, dishwasher, upgraded microwave), full-height vanity mirror, upgraded larger kitchen cabinets, and a full-size front load washer and dryer. Stylish and functional with high-quality laminate flooring and contemporary finishes.Includes high-speed internet (500 Mbps), central heating and air conditioning. Hydro and water are pay-per-use. Comes with one locker and one parking space.Residents enjoy exceptional amenities including 24-hour concierge and security, indoor visitor parking, a fully equipped fitness centre with yoga, boxing, spin, and TRX studios, co-working and meeting spaces, games room, kids playroom and outdoor playground, party room with indoor and outdoor lounge, barbecue terrace, and a serene rock garden.Ideally located with easy access to the vibrant Downsview Park community, surrounded by green space, walking and biking trails. Convenient transit access via TTC, short bus ride to Downsview Park and Finch West subway stations, and Downsview Park GO Station. Close to restaurants, grocery stores including B-Trust, Metro, Walmart, No Frills, Shoppers Drug Mart, banks, multiple farmers markets, York University, Centennial College, Humber River Hospital, Yorkdale Mall, and major highways 401, 400, and Allen Road. A rare opportunity to enjoy luxury living in a nature-filled urban setting. Act quickly, Once it's gone, it's gone! (id:49269)
Benchmark Signature Realty Inc.
210 - 2910 Highway 7 Road
Vaughan (Concord), Ontario
A rare opportunity to own an exceptional, sun-drenched condo offering over 900 sq ft of elegant living space with soaring 10-ft ceilings and a thoughtfully designed open-concept layout. Enjoy over 350 sq ft of exclusive-use terrace equipped with gas, water, and electrical connections ideal for outdoor entertaining. Situated on the 2nd floor, just steps from premier amenities including a party room, gym, yoga studio, indoor pool, childrens play area, and more. Beautifully appointed with contemporary finishes and floor-to-ceiling windows for an abundance of natural light. Prime location near the subway, 24/7 shopping, university, indoor/outdoor play areas, medical clinic, and pharmacy. Quick access to Hwy 407 & 400. Includes an oversized P1 parking spot near the elevator and a large private storage locker. A perfect blend of style, space, and comfort ideal for professionals, couples, or downsizers. (id:49269)
Central Home Realty Inc.
74 Bob O'link Avenue
Vaughan (Glen Shields), Ontario
Beautiful Detached 3 Bedroom 3 Bathroom Home In A Highly Desirable Family Friendly Neighborhood In Vaughan. Upgraded Eat-in Kitchen (2020) With Newer Cabinets And Stainless Steel Appliances, Good Size Living Room Combined With Dining Room. Upgraded Kitchen Light Fixtures (2020). Upgraded Roof (2020). Finished Basement With Wet Bar, Cold Room And 3 Piece Bathroom. Minutes Away From Good Schools, Beautiful Park With Plenty Of Trails, Playgrounds. Close to TTC, York University Subway, Vaughn Mills, Home Depot, Walmart, Superstore, and Major Highways 400/401/407/7... ** This is a linked property.** (id:49269)
Sutton Group-Admiral Realty Inc.
2715 - 2545 Simcoe Street N
Oshawa (Windfields), Ontario
Brand new one bedroom. Be the first one to live in this fabulous unit. Luxury interiors and an open-concept layout create a sleek, modern living space. Enjoy unobstructed views and high-end finishes. Conveniently located near all the amenities you could ever need and a quick jump to the 401 and the 407. This is the perfect place to call home. The building also offers many conveniences like an outdoor terrace with BBQs, a great gym, party room, meeting room, banquet/party space, theater & even a pet spa! Main floor 24-hour concierge. (id:49269)
RE/MAX Elite Real Estate
408 - 2545 Simcoe Street N
Oshawa (Windfields), Ontario
This Bright and Functional 2 Bed 2 Bath Corner Unit Features a Split Bedroom Layout, Spacious Open-Concept Kitchen and Living Area, Floor-to-Ceiling Windows, and a Large Balcony Perfect for Outdoor Relaxation. The Primary Bedroom Includes a Full Ensuite and Closet, While the Second Bedroom Offers Privacy Ideal for Roommates or a Home Office Setup. Steps to Costco, Durham College, Ontario Tech, and Riocan Plaza with Easy Access to Hwy 407. Enjoy Modern Finishes, In-Suite Laundry, and Exceptional Building Amenities Including a Gym, Rooftop Terrace, Lounge Areas, and 24-Hr Concierge. Perfect one for lease in a Prime Location! (id:49269)
RE/MAX Excellence Real Estate
226 - 30 Tretti Way
Toronto (Clanton Park), Ontario
Modern, luxurious, stunning 2-bedroom, 2-bathroom condo, designed for contemporary living. This beautifully crafted home features a sleek kitchen with quartz countertops and stainless steel appliances, an open-concept layout filled with natural light, and the convenience of ensuite laundry. Enjoy the added benefits of a private storage locker and dedicated underground parking. Amenities include a 24/7 concierge, childrens play area, fitness center, study and business lounge, guest suites, outdoor lounge, and a stylish party room with a billiards table. Conveniently located with quick access to Wilson Subway Station and connections to Highway 401 and Allen Road. Surrounded by lush green parks and top-rated schools, this vibrant, family-friendly community offers the perfect blend of urban convenience and natural beauty. One Parking+ One Locker (id:49269)
First Class Realty Inc.
6588 Vista John
Ottawa, Ontario
Discover Albion Sun Vista, a charming residential community located in Greely. Freshly painted in neutral tones, this spacious two-bedroom modular home has been updated throughout, and is an inviting choice for those seeking to downsize but who still enjoy having outdoor space. Front foyer opens to a spacious white kitchen with lots of prep space and adjacent dining area. Living room offers beautiful natural light and a corner gas stove for ambiance and cozy warmth in the winter. Down the hall, you'll find two spacious bedrooms and the main family bath with cheater door to the large primary bedroom retreat at the back of the home. Step outside from the side door to enjoy the generous yard and storage sheds, providing plentiful space for your outdoor enjoyment. Monthly land lease fees of $767 includes base land lease, water testing and taxes. Offers must be conditional on Park approval and have a 2 business day irrevocable. (id:49269)
Exp Realty
1422 Houston Crescent
Ottawa, Ontario
Elegant Cape Cod home located in one of Kanata's most sought-after estate communities is a perfect blend of timeless design, space, and lifestyle. Ideally located near top schools, transit, recreation & all amenities, this home offers a grand lifestyle for all. Magnificent horseshoe driveway leads to an impressive front walkway & inviting covered porch. The spacious 3-car garage is set to impress any handyman or car enthusiast. Hardwood floors flow throughout the main & upper levels. Lovely formal dining and relaxing sunroom share a stunning double-sided fireplace, creating an upscale yet cozy experience. Gourmet kitchen is a showstopper, a chefs dream featuring new quartz countertops, massive walk-in pantry with butlers/coffee bar & newly refinished cork flooring. Main floor laundry room adds everyday ease. The second level has 3 oversized bedrooms with room to grow. Primary suite includes a huge walk-in dressing room & newly remodeled spa-style ensuite. Two upper bedrooms share a Jack & Jill bathroom and a central den/lounge ideal for study or play. Walk-in linen closet with a window adds thoughtful storage. The fully finished lower- level features heated floors, a home gym, large bedroom, entertainment area, playroom/craft space (new carpet in this area) with ample storage. Step into your own backyard retreat: a private, solar-heated pool surrounded by mature trees, cozy firepit, and plenty of space to lounge, entertain, or play. Whether it's summer barbecues, late-night stargazing, or quiet mornings by the water, this outdoor space invites year-round enjoyment. This isn't just a home it's a Lifestyle of Leisure, Recreation, Understated Elegance, and Effortless Living. Built for Today. Perfect for a Lifetime! (id:49269)
Engel & Volkers Ottawa
829 Sendero Way
Ottawa, Ontario
If you have been looking for a home that blends comfort, style, and thoughtful design, this is the one. Welcome to 829 Sendero Way, a stunning 2023 Vega model by Tartan Homes in the heart of Stittsville. This beautifully upgraded, detached 2-storey home offers 5 bedrooms + Den + Loft and 3.5 bathrooms perfect for families who need both space and functionality. The main floor has a bright, open layout with large windows, a cozy fireplace, a separate office, and a dream kitchen with a walk-in pantry and top-quality appliances. Upstairs, the primary suite features a spacious walk-in closet and a 4-piece ensuite. You'll also find three more generously sized bedrooms, a full 3-piece bath, and a bonus loft area great for a playroom, lounge, or study space. The fully finished basement adds even more flexibility with a full 3-piece bathroom, making it perfect for guests or extra living space. With over $100K in upgrades, every corner of this home has been carefully thought out from the finishes to the layout. You will also love the double garage, landscaped yard, and location close to schools, parks, and transit. This home is move-in ready and waiting for you to make it your own. 24-hour irrevocable on all offers. (id:49269)
Exp Realty
1430 Pleasant Corner Road
Champlain, Ontario
OPEN HOUSE! Sat May 17th from 2:00 - 4:00PM. Discover the perfect blend of serene rural living and modern convenience in this charming, restored and well cared for for century home on .68 of an acre. Bursting with upgrades over the past several years, this home boasts modern touches & lower utility costs while maintaining period details. Highlights include a new Generac generator, septic tank, & heat pump (2023) which complements the H.E. propane furnace, lowers utility costs AND provides A/C in the summer. The spacious eat-in kitchen features a new farmhouse sink, butcher block counters & more, with laundry tucked behind custom barn doors. Refinished hardwood floors flow throughout, including the bright living room & dining area (currently used as a home office). Enjoy the sights & your favorite refreshment on the sizable screened in front porch. A brand-new staircase leads to 3 generous bedrooms & a beautiful 4-piece bath with clawfoot tub & custom tiled shower. Outdoors, enjoy garden boxes galore, fruit trees (cherry, McIntosh, Spartan, & crab apple), & a kids playhouse. Host large gatherings on the rear deck or cozy up around the firepit, surrounded by rhubarb, raspberries, hydrangeas, hosta's, & maple trees. The tall, dry basement offers ample storage & the 26' x 14' workshop on one side of the barn could be repurposed to a garage. Home fully re-insulated (2015), H.E. Propane Furnace (2017) Steel roof (2018), Fraser wood siding (2019), deck (2020), Shower (2022) kitchen upgrades (2023), eavestrough (2023), septic tank (2023), staircase & railings (2023), Generac Generator (2023), Heat pump & humidifier (2023), Laundry doors (2023), Owned HWT (2023). Well pump & Pressure Tank (2025); Other inclusions: John Deere lawn tractor (2023), BBQ with direct line (2023). Just minutes from schools & downtown Vankleek Hill, known for its rich history, murals, cafes, shops, & strong community spirit. "The pretty Blue House on Pleasant Corner" is a must see! (id:49269)
Keller Williams Integrity Realty
41 Noble Drive
Northern Bruce Peninsula, Ontario
If you're looking for some acreage with plenty of privacy - look no further! Enjoy this 40 acres of forested bush with nearby access to beautiful Miller Lake! Property fronts on Noble Dr and Miller Lake Road. Seller has installed a driveway, hydro and a drilled well which makes it an easy start for building your country home or four season cottage! Property consists of a mixture of maple, white birch, an assortment of softwoods such as cedar, spruce, pine, and Douglas fir to name a few. There is some interesting rock formation and a bit of wetlands to the southwest (sometimes dries up during the hot summer months). Plenty of privacy to explore, create some trails, and pathways throughout the property. Centrally located between Lion's Head and Tobermory. Black Creek Provincial Park is just about a 10-12 minute drive away. Snowmobile trails are nearby. Property is located on a year round paved road with rural services available; also the school bus route and the road is plowed during the winter months. Taxes:$330.60. Property is buildable. All of the information is here in the overview. Come and have a closer! (id:49269)
RE/MAX Grey Bruce Realty Inc.
914 Second Avenue N
South Bruce Peninsula, Ontario
Just two short blocks from the sandy shores of Sauble Beach and the endless beauty of Lake Huron sunsets, this 2022 built four-season 1480 sq ft bungalow is the perfect mix of laid-back beach town living and modern comfort. Tucked away in a quiet neighbourhood, this 3-bedroom, 3-bath home is full of charm and thoughtful design. Inside, you'll find bright, open spaces filled with natural light, whitewashed pine floors throughout, and a calm, coastal vibe that invites you to kick off your shoes and stay awhile. The primary bedroom features its own 2-piece ensuite and a walk-in closet, plus an additional bathroom with a large modern walk-in shower cabin. There is a third powder room for added convenience. A separate laundry room keeps things tidy, and custom top-down/bottom-up blinds let you control the sunshine and privacy with ease.What really sets this home apart are the little touches like stained glass interior windows that allow light to flow from room to room while adding a unique artistic flair. The heated crawl space below is more than just storage; it's a functional workshop or hobby space, ready for your creativity. Outside, the property is refreshingly low-maintenance with a large, fully boardwalked yard that wraps around the entire home. There's also a generous side deck ideal for summer BBQs, morning coffees, or simply watching the sky turn pink and orange each evening. No grass to cut, no fuss, just easy, relaxed living by the lake.With property taxes around $4,000/year and no updates needed, this is a turn-key home that works just as well for full-time living as it does for weekend escapes. If you're dreaming of a peaceful retreat with character and comfort just steps from the beach, this is it. (id:49269)
Sutton-Sound Realty
30 Anne Street W
Harriston, Ontario
Step into modern farmhouse living with this beautifully finished end unit townhome available for immediate occupancy! 1,810 sq ft of thoughtfully designed space, this two storey home offers 3 bedrooms, 3 bathrooms, and a timeless exterior with clean lines, a welcoming front porch, and upscale curb appeal. The main floor features 9 ceilings, a spacious entryway, a convenient powder room, and a versatile flex room perfect for a home office, playroom, or reading nook. The open-concept layout flows effortlessly from the bright living room to the dining area and kitchen, where you'll find a large island with quartz countertops, breakfast bar seating, and ample cabinetry. Upstairs, the primary suite is a relaxing retreat with a walk-in closet and private 3pc ensuite. Two additional bedrooms share a stylish main bath, and the second level laundry adds everyday convenience. The attached garage provides extra storage and direct access into the home. Downstairs, the full basement is roughed in for a future 2pc bath and ready for your finishing ideas. This home perfectly blends the warmth of farmhouse charm with the clean lines and quality finishes throughout. Contact us today for a full list of features and inclusions or visit our Model Home located at 122 Bean Street in Harriston. (id:49269)
Exp Realty (Team Branch)

