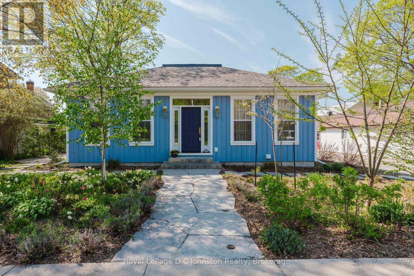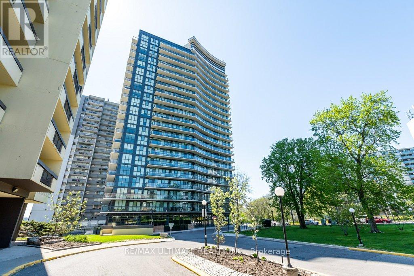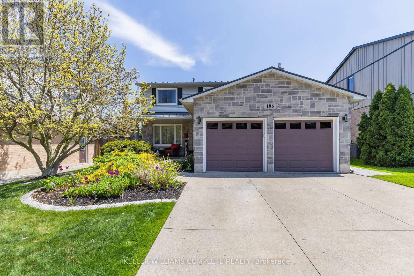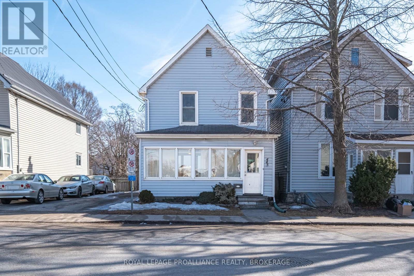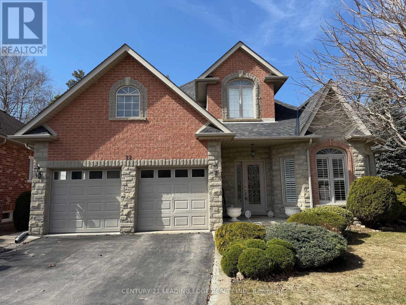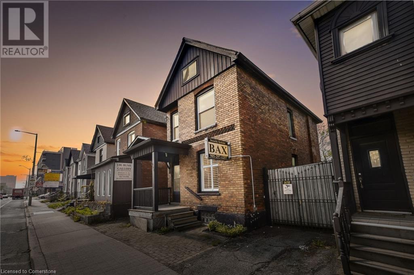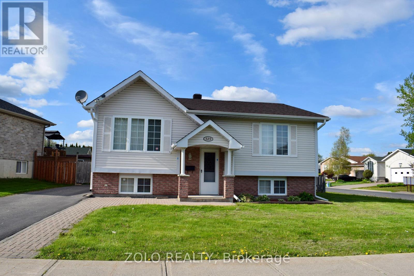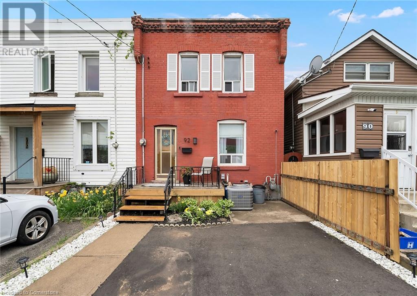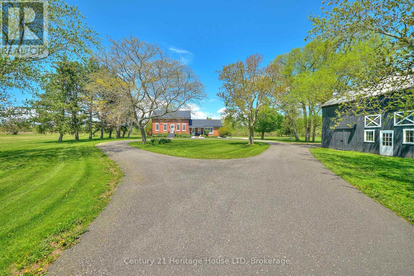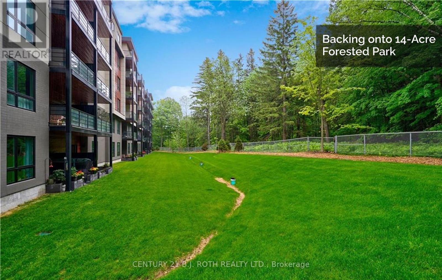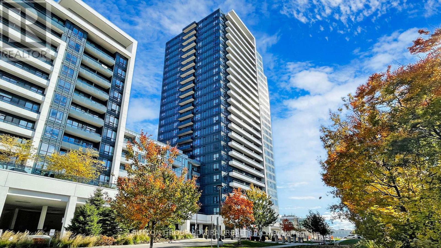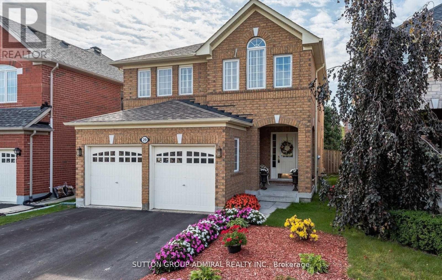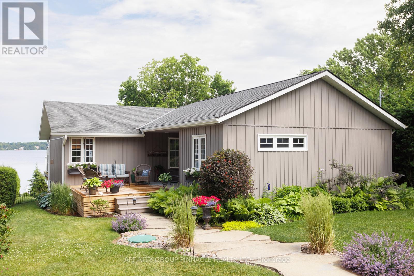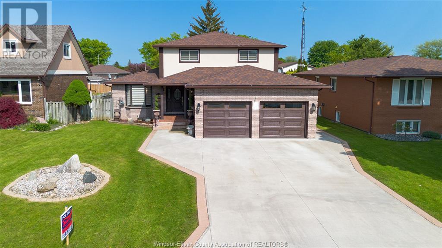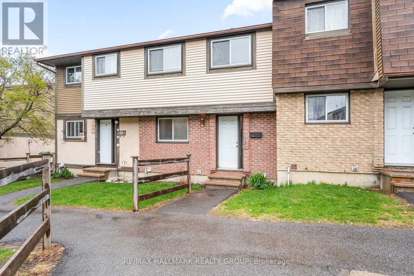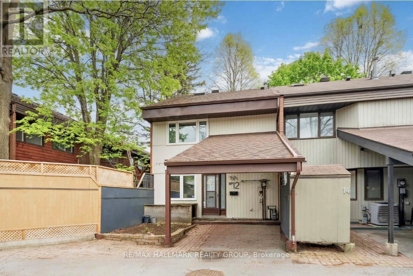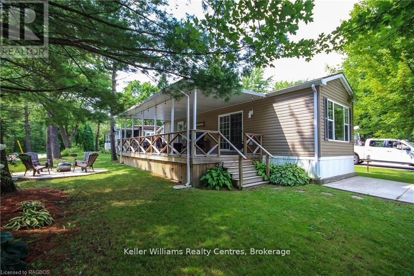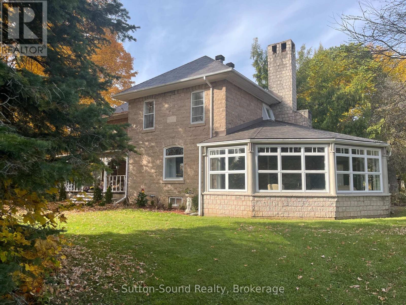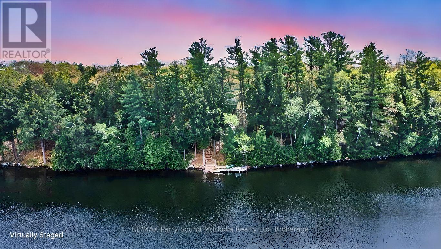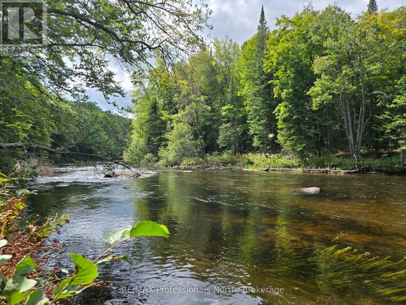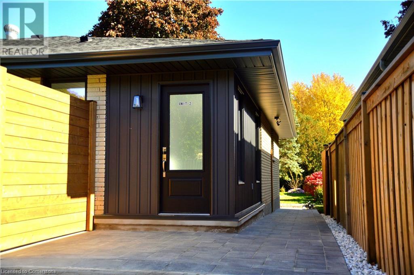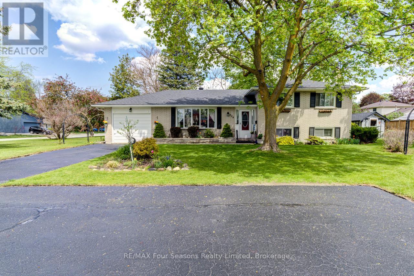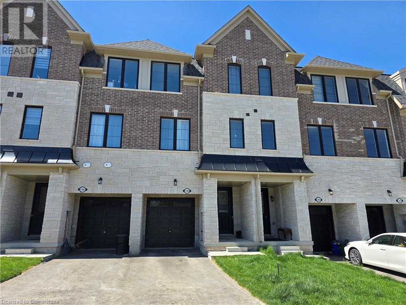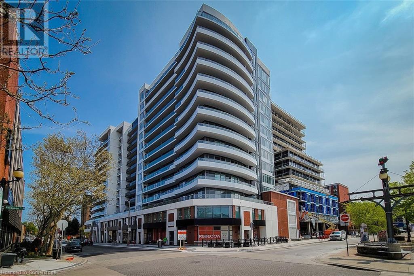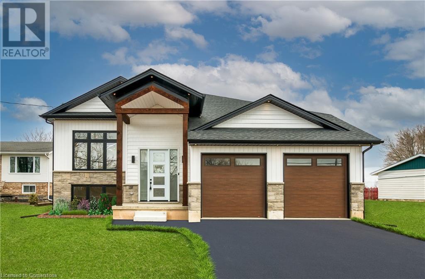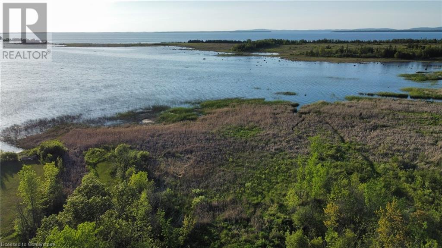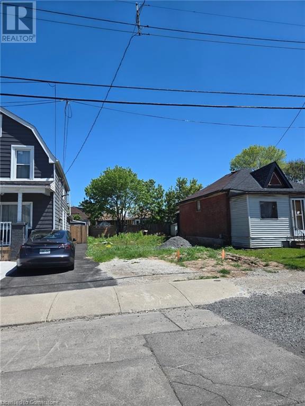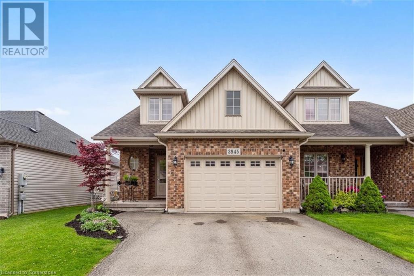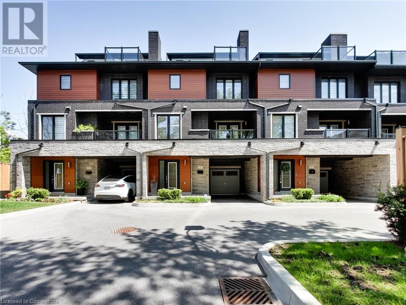66 Grosvenor St Street N
Saugeen Shores, Ontario
**OPEN HOUSE Saturday May 17th 10am-12** 66 Grosvenor is your picturesque Southampton Home! Built by Devitt Uttley in 2022, this home features 3 bedrooms and 3 bathrooms. The welcoming exterior displays perennial gardens and mulching, giving the home an English cottage feeling, suiting the periwinkle board and batten and cedar shake detached studio behind. Enter the home through the classic eggplant coloured door and be welcomed by terra cotta tile and a charming stained glass built into the spacious foyer. The home unfolds in front of your eyes with a pine ceiling running the length of the open concept kitchen, living and dining area. A traditional detail adding charm and character is the lovely 'built in' wood stove, which sits upon a bricked hearth in the centre of the home, surrounded by warm pine floors throughout. The kitchen features stunning solid wood cabinetry, built in dishwasher, farmhouse hammered copper sink, gas range and a custom range hood. After relaxing in the homes' common spaces, you will find a bedroom and full bathroom with tiled shower at the front of the house. Continue down the hall, through convenient built in double closets to a tranquil master retreat, featuring a spacious, light-filled bedroom and ensuite with claw foot tub and glass shower. Descend to the lower level to discover additional, versatile living space. Here, a generously sized recreation room, the third bedroom, and a full bathroom await your choice of flooring, offering endless possibilities for customization. Outdoors, you can exit the home from 2 sets of double doors off the living area onto your flagstone patio. A versatile building out back which is insulated, plumbed with cold water, and is heated and cooled by a stylish gas fireplace and AC unit, could be used for anything you can imagine, or large enough to convert to a garage! (id:49269)
Royal LePage D C Johnston Realty
2001 - 1461 Lawrence Avenue W
Toronto (Brookhaven-Amesbury), Ontario
Spectacular south-facing apartment overlooking downtown and Lake Ontario, featuring high-quality finishes. The open concept design includes a modern kitchen with granite countertops, a ceramic backsplash, and a movable center island equipped with stainless steel appliances. The living and dining areas are also open, with a walkout to a south-facing balcony that offers an unobstructed view of the downtown skyline and Lake Ontario. The spacious primary bedroom boasts an extra-large closet and nearly a full wall of glass facing south, while the generously sized den is comparable to most condo bedrooms. This apartment offers excellent amenities and low maintenance fees, conveniently located near all essential services. (id:49269)
RE/MAX Ultimate Realty Inc.
86 Newport Street
St. Catharines (Port Weller), Ontario
Where waves compose your morning soundtrack and golden sunsets close each day, this two-bed, three bath lakefront retreat delivers the lakefront life you've pinned to every vision board. Before you even step inside, Lake Ontario stretches out like your private horizon. Inside, an airy foyer opens into a stunning entertainers haven. Vaulted ceilings with rustic beams crown an open-concept dinette, chefs kitchen, dining room, and living area-seamlessly connected under statement lighting. The kitchen, designed for everything from casual snacks to holiday feasts, features a gas range, warming drawer, coffee station, energy-efficient stainless appliances, and a custom island perfect for lingering over wine with friends. After dinner, gather in the spacious living room beside a three-sided fireplace, where floor-to-ceiling windows frame protected greenspace. patio doors reveal the showstopper: a three-tier Trex deck with spectacular views. The three-seasoned louvered roof filters sun without the heat, while the lower deck lets you soak up the sun. All 3 decks offer unobstructed views and lake breezes! Upstairs, the primary suite feels like a boutique hotel: a reading nook for rainy-day novels, California shutters for lazy Sunday mornings, laundry closet for your convenience, and a spa-inspired four-piece bath with skylight and deep soaker tub. Step onto your private balcony in the evening to watch dawn paint the lake in pastel watercolours. A second bedroom with its own ensuite offers privacy and comfort for guests and family. Nestled in the coveted Port Weller East community, you're minutes from Jones Beach, two waterfront trails, the St. Catharines Marina, the Welland Canal Parkway, wineries and Old Town Niagara-on-the-Lake, with quick QEW access to Toronto or the U.S border. Say goodbye to traffic and cookie-cutter suburbs - this is shoreline living at its finest. Book your private tour today and let the lake welcome you home! (id:49269)
Revel Realty Inc.
106 Maple Drive
Hamilton (Stoney Creek), Ontario
Welcome to 106 Maple Drive, located in the prestigious Plateau neighbourhood of Stoney Creek. This elegant family home offers timeless curb appeal, refined interiors, & a private backyard retreat. Warm and inviting, this 2-storey home features 2,267sqft of beautifully finished living space, plus a basement with ample room for relaxation & recreation. Ideally located just steps from the Niagara Escarpment & Bruce Trail, it offers the best of both worlds: peaceful natural surroundings and close proximity to schools, parks, shopping, transit, and commuter routes. Inside, you'll find a bright, spacious layout perfect for family living. The foyer exudes elegance, with high ceilings enhancing the sense of space. The formal living room flows into the dining areaideal for entertaining. The updated, gourmet kitchen features granite counters, ample cabinetry with under mounted lighting, heated porcelain flooring, upgraded pot lights and a large island. The eat-in kitchen overlooks the cozy family room a gas fireplace, & French doors to the fully fenced backyard. Off the foyer, the main floor powder room with garage access adds convenience. Upstairs, enjoy four generous bedrooms, including a stunning primary suite with walk-in closet and spa-inspired ensuite with large glass shower. The basement offers a large rec room with gas fireplace, 2-piece bath, entertainment area, and storage. DryFloor in all finished rooms adds comfort and protection. Additional upgrades include central vac and a HEPA air filtration system. Step outside to your private oasislandscaped and tree-lined with low-voltage lighting, irrigation, and a spectacular 18' x 36' heated saltwater pool. Whether soaking in the 7-person hot tub, entertaining on the upgraded patio, or relaxing in the serene setting, this space is made for unforgettable moments. With traditional charm, high-end finishes, and resort-style amenities, 106 Maple Drive isnt just a homeits a lifestyle. (id:49269)
Keller Williams Complete Realty
4 Minto Avenue
Hamilton (Gibson), Ontario
This beautiful detached two-storey home in Hamilton offers a perfect blend of comfort and modern upgrades, making it ideal for potential buyers. Featuring three spacious bedrooms, one full bathroom, and a convenient main floor powder room, the home is thoughtfully designed for family living. The kitchen and dining area are combined, creating an open and inviting space, while the separate living room adds functionality and warmth. Recent renovations enhance the overall appeal, giving the home a fresh, contemporary feel. Licensed street parking is available, and the property is located close to several amenities, providing both convenience and a desirable lifestyle. (id:49269)
Homelife Real Estate Centre Inc.
445 Alfred Street
Kingston (East Of Sir John A. Blvd), Ontario
Attention investors and Families looking for a downtown lifestyle! If you are looking for the perfect property located right in Kingston's downtown core and by Queen's University at an affordable price point you can stop looking now. This well-maintained home (and about to have a BRAND NEW ROOF) is situated just a few blocks from downtown Kingston and the university alike while sitting directly across from Kingston's Memorial Centre. For those not familiar with the area, the Memorial Centre has an outdoor running track, an indoor hockey rink, a pool and splashpad area for the kids, and every weekend you will be able to walk out your door to the farmers market. When you enter the home you will be immediately greeted by a large closed in front porch running the width of the home, perfect for relaxing after class or work all year round with its wall of windows. The main floor includes a large living room, a dining room, a 3-piece bathroom and a massive kitchen leading out to your oversized fully fenced backyard. The upper level includes 4 bedrooms, one of which has direct access to a private balcony overlooking the backyard, as well as a 4-piece bathroom. For the investor looking at ways to increase income you could very easily create additional bedroom space out of the existing rooms on the main floor. (id:49269)
Royal LePage Proalliance Realty
22 Putney Road
Caledon (Caledon East), Ontario
Don't miss this rare opportunity. Tucked away in a quiet enclave of Executive homes, Lies this stunning Bungaloft on a perfect pie-shaped lot backing onto Conservation Land with mature trees and Biosphere Walking/Hiking Trails. Located a short Distance to all amenities of Caledon East. Step in the front door to high Vaulted ceilings and a open concept floor plan. An upgraded Chefs Kitchen with Granite counter tops and walks out to your beautiful private backyard garden. Perfect for hosting guest. A large main floor Primary Suite with a scenic backyard view, 4 piece ensuite bathroom with Jacuzzi style tub and walk-in closet. California Blinds, Crown moldings, Tray ceilings, Gas fireplace and warm Hardwood floors. A large partially finished basement with high ceilings, bathroom / plumbing already roughed-in, awaits your finishing touches. Water Softener System. An award winning private backyard oasis straight out of Better Homes + Gardens Magazine. This house has a practical layout and is large enough to accommodate Extended family. Main floor laundry and direct Inside access to your two car garage with high Ceilings. Additional two more parking spaces on the driveway. Welcome Home. (id:49269)
Century 21 Leading Edge Realty Inc.
461 Main Street W
Hamilton, Ontario
Step into charm and character with this beautifully maintained 2-bedroom, 1-bath double brick century home in the heart of Hamilton’s sought-after Main & Dundurn neighborhood. Featuring high ceilings and large windows that fill the space with natural light, this home blends historic charm with modern comfort. The bright kitchen leads to a private backyard oasis—perfect for entertaining or relaxing. Upstairs offers two spacious bedrooms and a thoughtfully situated bath. New Roof 2024. Located steps from vibrant Locke Street, shops, cafes, parks, and transit, this home is ideal for first-time buyers, young professionals, or anyone seeking urban convenience with timeless style. With easy highway access and just minutes to McMaster University this gem offers location, character, and lifestyle all in one. (id:49269)
Michael St. Jean Realty Inc.
200 Dragonfly Walk
Ottawa, Ontario
Rarely offered 1,585 sq.ft. END UNIT townhome in Orleans' sought after Trailsedge community, with 3 bedrooms, 4 baths, + DEN (or optional fourth bedroom)! The main level features a tiled entry, 2 piece bath, a spacious garage, and a sun-filled den that could be used as a 4th bedroom or home office. The open concept second level is bright and inviting with tons of windows, gleaming hardwood floors, a gas fireplace, and another convenient powder room. The chefs kitchen features a gas range, coffee bar, built-in microwave hood fan, quartz counters, and a large island. A covered balcony off the dining room is the perfect spot for morning coffee, or to slip outside to BBQ. The top floor has 3 generously sized bedrooms including the primary bedroom with a walk-in closet and ensuite with standup shower. A second full bathroom, and laundry complete this level. Nestled on a quiet, family-friendly street, conveniently located near Schools, Walking Trails, and Patrick Dugas Park. OPEN HOUSE SUNDAY, MAY 18 from 2-4PM! (id:49269)
RE/MAX Hallmark Realty Group
16 Langholm Crescent
Ottawa, Ontario
Welcome to 16 Langholm Crescent in the heart of Old Barrhaven. This charming two-storey home with an attached garage exudes character and has been lovingly updated throughout with impeccable pride of ownership and over 100K of recent updates and renovations. The manicured front and back gardens are framed by perfectly trimmed cedar hedges, offering both privacy and curb appeal. Inside, stylish upgrades include herringbone tile in the entryway, crown moulding, pot lights, and chic accent walls. The bright kitchen features a breakfast bar, built-in beverage center, coffee station, and modern lighting. The dining room offers a cozy fireplace with custom-built-ins and access to the backyard. A dedicated office with dual built-in desks and additional living space rounds out the main floor. Upstairs, find wainscoting in the hallway, a spacious primary suite with a sleek accent wall and ensuite, plus two more generous bedrooms and a full bath. The finished basement is perfect for a home gym or golf simulator. Enjoy the large deck, hot tub, and private yard ideal for entertaining! Irrigation system (2022), new hardwood flooring upstairs (2022), new baseboards & trim upstairs completed in 2025, main bathroom (2025), main floor (2025), furnace (2024), A/C (2024), Hot water tank - owned (2024). From here, you are around the corner from all the amenities of Barrhaven, a quick commute to the highway, and proximity to parks and schools. (id:49269)
Real Broker Ontario Ltd.
329 Ellen Avenue
Cornwall, Ontario
Welcome to fully updated Detached bungalow on a spacious corner lot with a fenced backyard. The main floor features 3 bedrooms, 1 full bathroom, Living room, a bright kitchen with backyard access, and new hardwood flooring (2022). The finished basement includes 1 bedrooms, 1 full bathroom, a fireplace room can be converted to additional bedroom, Recreational area, laundry area, and updated flooring (2022). Recent upgrades include a new roof (2024), fresh paint (2024), new stove (2024), Central AC (2022), HRV system (2022) and paved driveway (2022). Located in a family-friendly neighborhood, this home is close to parks and schools. A perfect home for families or investors move-in ready and full of potential. Home is Vacant and Easy to show. (id:49269)
Zolo Realty
1963 White Lake Road W
Douro-Dummer, Ontario
Welcome to this magnificent, 3-season waterfront retreat on White Lake Road West --perfect as a family getaway or a lucrative rental property generating approximately $4,000 per week. This beautifully renovated and completely updated bungalow boasts three spacious bedrooms, offering direct access to a generous lake-facing deck with panoramic views of White Lake. The open-concept living area is designed for relaxation and entertaining, seamlessly blending indoor comfort with outdoor charm. Adding to its appeal, the property includes a self-contained bunkie or guest house, complete with a large bedroom, kitchen, and living space ideal for guests or potential rental income. Nestled among mature greenery and towering white pines, the cottage offers approximately 76 feet of pristine, sandy waterfront, enhanced by a professionally landscaped armour stone shoreline. Enjoy serene privacy and direct access to White Lake's clear waters, renowned for excellent fishing, swimming, and boating. Outdoor enthusiasts will appreciate the proximity to the White Lake Paddle Route, a popular canoeing destination, and the nearby Wildfire Golf Club, a premier private course on the shores of scenic Stoney Lake . The property is conveniently located just 15 minutes from Lakefield, 30 minutes from Peterborough, and approximately 2 hours from the GTA. Additional features include a large deck perfect for barbecues and gatherings, a storage shed, and ample parking for family and guests. Don't miss this opportunity to own a slice of paradise on White Lake where comfort meets nature in perfect harmony. This turn-key property comes with all the furnishings and accessories. (id:49269)
Century 21 Leading Edge Realty Inc.
2008 Grenville Drive
Oakville (Wc Wedgewood Creek), Ontario
Welcome to your next chapter in this beautifully maintained 4-bedroom, 3.5-bath detached home, offering over 3,000 sq ft (above-grade) in Oakville's highly sought-after Wedgewood Creek community. Lovingly cared for by its original owner and freshly painted throughout, this home is the perfect blend of timeless design and modern comfort ideal for growing families. Located in the prestigious Iroquois Ridge High School district, this home sits on a quiet, family-friendly street just steps from parks, trails, a recreation centre, library, and shopping. From the moment you arrive, the triple-wide stamped concrete driveway and backyard patios, and the lovely landscaped perennial garden with a tranquil pond set the tone for whats to come. Step inside to a welcoming centre-hall floor plan with a grand two-storey foyer, complete with a skylight and coffered ceiling lighting that floods the space with natural light. The main floor offers spacious principal rooms, including formal living and dining rooms, a cozy family room with a gas fireplace, and a private main-floor den perfect for your home office or study. The heart of the home is the oversized kitchen and breakfast area, open to the family room and overlooking the backyard ideal for both everyday living and hosting friends and family. Upstairs, retreat to a generously sized primary suite featuring a large 8 x 11 walk-in closet and a luxurious 5-piece ensuite. Three additional well-appointed bedrooms, each with large closets, provide comfort and space for everyone. The partially finished basement offers even more room to grow, with a 4-piece bath, a small kitchenette, and endless possibilities for recreation, in-law accommodations, or additional living space. In total, this home offers over 4,700 sq ft of living space. Additional highlights include recent upgrades such as freshly painted, hardwood flooring, steam cleaned carpets, Magic windows, newer soffits & fascia, Leaf Filter Gutter Guards for low-maintenance living. (id:49269)
RE/MAX Escarpment Realty Inc.
3945 Foxwood Avenue
Mississauga (Lisgar), Ontario
** Move in This Summer and Enjoy Pool-Side Living! ** Welcome to the Thriving Community of Lisgar! Beautiful Family Home, Impeccably Clean With Quality Upgrades. Entertain All Summer in Your Spacious Backyard With Salt Water Pool and Artificial Turf (no maintenance!) This Home is Truly Turn-Key and Move-In Ready. New Vinyl Flooring Throughout the Entire Home in 2024. Living and Dining Well Lit With Natural Light. Kitchen Features Stainless Steel Appliances. New Cabinets, Backsplash, Peninsula, Quartz Countertops Updated in 2024. Family Room Complete With Gas Fireplace and Built-In Blinds on Patio Doors Leading to The Backyard. Second Floor Features Oversized Primary Bedroom With Walk-In Closet. 4Piece Ensuite Oasis with Soaker Tub and Separate Shower (2024.) Two Additional Bedrooms, 4Piece Washroom and Spacious Linen Closet Complete the Upper Level. Need More Space? Open Concept Finished Basement With Endless Possibilities! Rec Room With Vinyl Flooring, Electric Fireplace (2024) and Bonus Room With Closet. Excellent Location: Minutes to 401, 407 and Lisgar GO. Surrounded by Good Schools, Parks, Retail and Restaurants. Extras: Stainless Steel Fridge, Stove, Dishwasher 2024, Freshly Painted, 2 Sheds in Backyard. (id:49269)
Sutton Group Realty Systems Inc.
5198 Forest Ridge Drive
Mississauga (Central Erin Mills), Ontario
*Ravine Lot* in the sought-after Credit Mills area. Spanning an impressive 4,700+ square feet, with an additional finished basement, this residence seamlessly blends grand space with comfort, all while backing onto a serene forest, enhancing its value and tranquility. Upon entering, you are greeted by an expansive layout featuring high ceilings, 4 spacious bedrooms and 4 full bathrooms complemented by 2 additional 2-piece bathrooms, including one conveniently located in the cabana by the pool. Cozy up near one of the 4 gas fireplaces throughout the home, each adding warmth and ambiance. Step outside to your own paradise, where a spectacular saltwater Solda swimming pool awaits, complete with a stunning waterfall, safety cover, and a Polaris pool cleaner. Enjoy year-round relaxation in the hot tub or unwind in the stylish cabana, which features its own 2-piece washroom and changing room. The professionally landscaped gardens, adorned with wisteria and illuminated by garden lights, create a picturesque setting for outdoor gatherings. The backyard is fully fenced for privacy and backs onto the scenic Erin Woods Park, offering walking trails and natural beauty right at your doorstep. Inside, the custom-designed kitchen features granite countertops, maple cabinets that extend to the ceiling, self-closing drawers, high-end built-in Miele dishwasher and a built in recycling bin. Oak floors flow throughout the main and upper levels (excluding the billiard room), showcasing exquisite design details such as crown moldings and smooth ceilings. The home features a second staircase leading to the potential main floor primary bedroom (current billiard room and library) which includes a 3-piece ensuite bathroom, providing the flexibility for potential rental income or an in-law suite. In-ground lawn and garden sprinkler system, operated by a Rachio smart controller, electric car charging outlet in the garage. Water filtration system with reverse osmosis drinking water system. (id:49269)
Sam Mcdadi Real Estate Inc.
92 Glendale Avenue N
Hamilton, Ontario
GRACIOUS CHARACTER HOME. Beautifully updated 3 Bedroom freehold end unit townhome. 2 1/2 baths and full of charm in the heart of the city - close to Gage park, schools and all conveniences. Spacious updated gourmet kitchen with abundant cabinetry and appliances. Main floor family room open to dining room. Fabulous new flooring & baseboards throughout both levels. Fully fenced, private backyard with deck and patio. Long paved driveway. OTHER FEATURES INCLUDE: Fridge, stove, dishwasher, microwave, washer, dryer. Red Hill Valley access and 5 minutes to QEW for commuters. The charm of yesteryear with modern updates! (id:49269)
RE/MAX Garden City Realty Inc.
21 White Pines Rd
Thunder Bay, Ontario
Rossmere Bay Beauty in Shebandowan - A perfect 3-season getaway with 207 feet of owned lake frontage on a 2.11-acre lot. This well-kept 980 sq ft camp offers 3 bedrooms, 1 bathroom, and a 20' x 12' screened-in party room ideal for entertaining. The property also features a 22.5' x 12.5' guest cabin/bunkhouse with a bedroom/living area, sauna, and shower, as well as a 22' x 14' detached garage and a 20' x 12' boathouse. There are two decks—one off the main camp and another at the water’s edge—providing the perfect setting to enjoy the view. Water is drawn from the lake, and while there is no well or septic(easey to install one), an outhouse is located beside the guest cabin. A rare opportunity to enjoy peaceful summer living on sought-after Rossmere Bay. (id:49269)
Royal LePage Lannon Realty
5930 Michener Road
Port Colborne (Sherkston), Ontario
This stunning 190-year-old home on a 10-acre country estate offers tranquility, charm & modern living. The 2,336 sq. ft. home, dating back to 1830, features an open-concept kitchen with stainless steel and built-in appliances, lots of cupboard space, a spacious center island, a back door, & pot lights. It flows into the family room with large windows to the picturesque scenery of the grounds, ideal for daily living and hosting gatherings. The home's large living and dining room has beautiful vaulted ceilings, a gas fireplace, and picture windows - full of natural light. The primary bedroom features a generous walk-in closet to store all your clothing and accessories. A convenient mudroom with two double closets ensures organization, while the home's hardwood floors add a touch of elegance throughout. The estate is a haven for equestrian enthusiasts or hobby farmers, featuring a well-designed barn with a hay loft, three 10' x 10' stalls (with space for three more) plus 30' x 19' main area beside stalls 9' height, and hydro and spring well at the barn. Original barn section only 6'6" height. The thoughtfully placed paddock enhances the scenic beauty, visible from the home while providing practical space for agricultural pursuits. Outdoors, the property is nestled amongst mature trees, a paved driveway, and short distance to lakeside enjoyment, as it's just a 20-minute stroll to Lake Erie. Estate is accessible from two road frontages, offering excellent convenience and versatility. In addition to the picturesque setting, this property is equipped with numerous upgrades, including a gas generator, newer furnace, 30-foot deep well with a pump, sump pump, and updated appliances, ensuring a worry-free lifestyle. Fill your days on the front porch with peace and tranquility. Whether seeking a peaceful country retreat, a functional estate, or a place to pursue equestrian dreams, this property offers everything. An estate like this only comes available once in a lifetime. (id:49269)
Century 21 Heritage House Ltd
110 - 304 Essa Road
Barrie (0 West), Ontario
Presenting 304 Essa Road, Suite 110 in the "Metropolitan" at the Gallery Condominiums! Main Floor suite backing onto the 14-acre protected forested park! 1184 SQ. FT of open concept living with 2 Bedrooms, 2 Bathrooms, and underground parking. Exceptionally designed and tastefully decorated, the kitchen flows perfectly into the living space, the two bedrooms can both fit a king, and the terrace extends your living space giving you a backyard feeling! Without a detail spared, the finishes include: 9' Airy Smooth Ceilings, Pot Lights, Designer Lighting, High-End Laminate Flooring, Tall Baseboards, Upgraded Window/Door Casings, Crown Mouldings, Frosted Glass Doors, Custom Motorized Roller Shades in Bedrooms, Solid Wood Kitchen Cabinets, Under Cabinet Lighting, Rich Stone Counters, Stone Backsplash, Black Stainless-Steel Kitchen-Aid Appliances, Glass Tiled Walk-In Shower, Soaker Bathtub, and a Full Size Front Loading Laundry Pair! Condo Living and its finest! Exclusive to all home owners at the Gallery Condominiums, enjoy panoramic views of the City of Barrie on the 11,000 SQ. FT roof top patio! The 14-acre forested park features trails, boardwalks, and benches throughout, seamlessly connected to the Gallery Community! (id:49269)
Century 21 B.j. Roth Realty Ltd.
1724b Kohlsmith Road
Whitewater Region, Ontario
Welcome to your outdoor recreation dream property! This thoughtfully updated 4-bedroom, 3-bathroom farmhouse offers the perfect blend of modern comfort and rustic charm. Set on 66 private acres, the property offers 10 acres of tilled land, 56 acres of mixed bush ideal for hunting, a soaker pool, a spacious firepit area, and a peaceful natural setting for year-round enjoyment. Situated directly across from the Oaks of Cobden Golf Course, it also includes private access to the Club Trail snowmobile routeideal for outdoor enthusiasts seeking adventure at their doorstep. The home has been extensively renovated to combine durability, efficiency, and style. Updates include foundation reinforcement, triple-glazed windows, a structurally re-engineered roof with engineered beams, and enhanced soundproofing between floors and bedroom walls. Additional upgrades include new electrical and plumbing, improved insulation, a new septic tank, well line, and pump, flooring, air conditioning, and more, ensuring peace of mind for years to come.The property offers a rare opportunity for those seeking tranquility, a low-maintenance hobby farm, or a private outdoor lifestyle. Conveniently located just one kilometer from the Trans-Canada Highway, and only 15 minutes to Renfrew, 30 minutes to Pembroke, and one hour to Ottawa, commuting is easy while privacy is preserved.Dont miss your chance to own this one-of-a-kind property. Schedule your private showing today. (id:49269)
Exp Realty
812 - 7890 Bathurst Street
Vaughan (Beverley Glen), Ontario
Welcome to this Sun-filled Bright & Spacious one bedroom suite in the heart of Thornhill's most sought after communities. Beautifully & Tastefully Upgraded with a smart spacious layout. Enjoy over $100,000 in premium upgrades, including: Custom maple kitchen with soft-touch closure cabinets, quartz counters, gold hardware, pots & pans drawers, spice rack, extended pantry, Elegant 7" baseboards and sleek pot lights throughout. European waterproof flooring with wide 7.5" neutral planks* Closet organizers in the bedroom & hallway, Custom blinds, spacious locker, & prime parking close to elevators. Relax on the balcony with luscious green view from the East and watch breathtaking sunset from the west view - and catch Canada's Wonderland Fireworks from the comfort of home! A perfect blend of style, comfort, and unbeatable location. Just steps to the vibrant Disera strip, Promenade Mall, top schools, synagogues & places of worship. (id:49269)
Sutton Group-Admiral Realty Inc.
29 Aloe Avenue
Richmond Hill (Oak Ridges Lake Wilcox), Ontario
Beautifully Upgraded 4-Bedroom, 4-Bathroom Detached Home in Sought-After Lake Wilcox!This spacious and thoughtfully designed home features a bright open-concept layout, including a combined living and dining area and a large eat-in kitchen with a pantry. The inviting family room showcases a stunning gas fireplace, perfect for cozy evenings. The main floor also offers direct garage access and a stylish powder room.Upstairs, the expansive primary suite includes a luxurious 4-piece ensuite with a separate soaker tub, and three additional well-sized bedrooms offer ample space for family or guests. A convenient second-floor laundry room completes the upper level.Ideally located just steps from Lake Wilcox, top-ranked schools, parks, and trails, and only minutes to Hwy 404, Bayview, Yonge Street, GO Train, and Viva Transit! (id:49269)
Sutton Group-Admiral Realty Inc.
1028 Hardy Way
Innisfil (Lefroy), Ontario
Client Remarks: Stunning Brand New 4 Bedroom & 4 Bathroom Detached * Nestled On A Premium Ravine Lot With No Sidewalk & Backyard Access On Both Sides * Exceptional Curb Appeal Featuring Timeless Brick Exterior & Upgraded Double Door Entry * Bright, Airy & Sun-Filled Layout W/ Oversized Windows Throughout Bringing In Tons Of Natural Light * True Open Concept Main Floor Designed For Seamless Entertaining * 10Ft Ceilings On Main + 9Ft On Second Floor * Premium European-Inspired Kitchen Showcasing Custom Backsplash, Extended Cabinetry, Advanced Technology Appliances (GE/Café), & Elegant Tile Finishes * Large Centre Island & Seamless Flow Into Family Room W/ Gas Fireplace * Engineered Hardwood Floors & LED Pot Lights Enhance Key Living Spaces * Powder Room Elegantly Upgraded * 8Ft Doors On Main Level Add A Luxurious Feel * All Bedrooms On Second Level Offer Ensuite Access * 2nd Bedroom W/ Private Ensuite + Additional Jack & Jill Bath * Primary Suite Features Large Walk-In Closet & Spa-Inspired 5PC Ensuite W/ Freestanding Tub & Frameless Glass Shower * Basement Offers Exceptional Potential W/ Rough-In For Washroom & Kitchen + Layout Ideal For Future Separate Entrance Or In-Law Suite * All Mechanical Systems Have Been Upgraded For Efficiency & Peace Of Mind * Located In A Family-Friendly Neighbourhood Near Parks, Trails, Schools & Amenities * Still Under Tarion Warranty * Functional, Elegant & Move-In Ready MUST SEE!!! (id:49269)
Homelife Eagle Realty Inc.
1070 Towering Oaks Trail
Minden Hills (Lutterworth), Ontario
Welcome to this rare and beautiful riverfront retreat, perfectly nestled in nature's embrace along the tranquil Gull River. Set on the iconic Great Canadian Shield, this unique property offers rugged beauty, natural privacy and a peaceful setting that's well worth the drive. Surrounded by towering trees, exposed rock, and pristine wilderness, this property features a charming 4 season, 3 bedroom, 1 bath home with stunning views of the river. Enjoy cozy winters and breezy summer days in a home designed for year-round comfort and relaxation. Ideal for hosting family and guests, the property also includes three bunkies - two with hydro and one with baseboard heat - offering flexible space for sleepovers, studio use or peaceful retreats. With 218 feet of direct riverfront, you can swim, kayak, fish or simply relax by the water's edge. This is a nature lover's dream - a true haven for those seeking quiet, space, and a deep connection to the outdoors. Whether you're looking for a weekend escape, a family compound, or a private year-round residence, this riverside gem offers unmatched value and tranquility. Come experience the magic of waterfront living on the Great Canadian Shield. Privacy, nature and peace await on the Gull River. (id:49269)
Royal LePage Frank Real Estate
64 Glenvale Drive
Kawartha Lakes (Fenelon), Ontario
Experience the charm of lakeside living in this stunning year-round, two plus one bedroom home on Sturgeon Lake. An addition was completed in 2017 adding an additional 800 sq. ft. to the main floor as well as basement space of 1700 sq. ft. This property features oversized windows in the new sunroom that maximize the breathtaking lake views. The home is elegantly designed with engineered and pine flooring throughout, an open-concept kitchen with spacious adjoining rooms is ideal for entertaining. Decorated and finished to professional standards, the home boasts newer appliances, quartz counters in the kitchen and baths, main floor laundry, and a cozy gas fireplace. Outdoor entertainment is a highlight, with three distinct areas to unwind. The upper deck, accessible from the dining room, allows for a hot tub and festive socializing. A new front porch with a gorgeous flagstone path overlooks the front yard gardens where you enjoy the sunset in the evening. Additional deck provides an entertainment area at the water's edge. Enjoy taking your boat and cruise the Trent Waterway for the ultimate summer experience. The beautifully maintained gardens will delight any gardening enthusiast. The property also includes a dry boathouse for storing all your water toys and equipment, a private dock with cable winch, a she-shed and flag pole. Additional storage/work space in the walk-in, separate entrance, unfinished basement. Conveniently located just 15 minutes from Lindsay or Fenelon Falls, this is an opportunity you don't want to miss! (id:49269)
Affinity Group Pinnacle Realty Ltd.
16 Windwood Drive
Leamington, Ontario
Welcome to this beautifully designed two-story home offering exceptional space, comfort, and flexibility . The upper level features four large bedrooms and a full bathroom-perfect for family living and privacy . The main floor includes a spacious living room, dedicated office, formal dining area, a f ull kitchen with ample cabinetry and counter space , and a convenient half bath for guests. The fully finished basement adds even more versatility, with a second full kitchen, private bedroom, full bathroom, laundry r oom, and a separate entrance-ideal for guests, extended family, o r rental income. With thoughtful design and generous square footage across all three levels, this home is perfect for comfortable, multi-functional living. (id:49269)
H. Featherstone Realty Inc.
1696 Caille Avenue
Lakeshore, Ontario
Welcome to 1696 Caille Ave!!! Built in 2020, this custom 2 story lakefront home w/elevator is truly one of a kind. The panoramic views of Lake St. Clair from this home are truly incredible. The second story features a huge lakefront open concept designer kitchen/living room/sun room with soaring ceilings, master bedroom with executive ensuite, huge walk-in & roadside sunroom, 2nd and 3rd bedroom/office, 4pc. bath and large laundry room. The main level features a massive fully finished dream garage over 50' deep with 14' ceilings, heated floors and 16'X 12' insulated door. The main level also features an executive lakefront mother-in-law suite with separately zoned heated floors, full kitchen, bathroom and 14' ceilings which leads to a large covered lakefront patio. Other features include cement waterfront patio, break wall with splash guard, 290' deep lot, large driveway, bonus detached garage and walking distance to parks, beach, marina and the beautiful town of Belle River. (id:49269)
RE/MAX Preferred Realty Ltd. - 585
54 Rolling Acres Drive
Whitby (Rolling Acres), Ontario
Whole house with finished basement for rent in the sought-after Rolling Acres community of Whitby. This well-maintained detached home features three bedrooms, four bathrooms, a modern kitchen, and a spacious primary bedroom complete with an ensuite and walk-in closet. The finished basement includes a wet bar, offering additional living or entertainment space. Enjoy a fully fenced backyard with no rear neighbors, a covered front porch, and a private deck perfect for relaxing or entertaining. Located just a short walk to top-rated English and French Immersion schools, and close to parks, shopping, transit, and major highways. Tenant is responsible for all utilities. Available July 1. Virtual tour available. (id:49269)
Century 21 Percy Fulton Ltd.
2788 Pimlico Crescent
Ottawa, Ontario
RARE 4 Bedroom, 2.5 Bathroom Townhome with a FINISHED BASEMENT for under 425K. This Condo Townhome was recently FULLY Renovated in 2022! Tiled entrance with an Open Concept Kitchen. Featuring QUARTS Countertops, Modern Cabinets, 4 Stainless Steel Appliances, Backsplash and Pot Lights! NO CARPET in this home with Luxury Vinyl in the Living/Dining Room. Convenient Powder Room on the main floor and patio doors leading to the Backyard! Upstairs offers 4 Generous sized Bedrooms and a Full Bathroom. All newer modern trim and baseboards! Bright Carrera style Tile in the Bathroom and Luxury Vinyl throughout the Bedrooms. The Basement is Fully Finished with a spacious Den/Recreation Room and a Full 3pc. Bathroom! Fully FENCED Backyard with a premium orientation without a direct rear neighbour! 1 PARKING SPOT Included. Low Condo Fees covering Water/Sewer and Building Insurance. Located close to Schools, Parks, South Keys Shopping Center, South Keys Transit Station and future LRT station, Cineplex Cinema and 24-hour Grocery. CALL TODAY! (id:49269)
RE/MAX Hallmark Realty Group
12 - 110 Walnut Court
Ottawa, Ontario
A Hidden Gem in the Heart of Little Italy. A breath of fresh air in a peaceful, sought-after enclave welcome to The Village Green, a quaint and family-friendly community just steps from Ottawa's vibrant urban scene. This meticulously maintained and architecturally unique end-unit townhome offers over 3 levels of thoughtfully designed living space. Step into the sun-filled main floor where a dramatic wall of windows invites natural light and opens onto a large deck and beautifully private backyard, anchored by a majestic shade tree. The open-concept layout features a spacious living room with a fireplace* (see attachment), a contemporary kitchen with an island, and an entertainment-sized dining area perfect for gatherings. A full bathroom and generous foyer complete this level. Upstairs, cathedral ceilings enhance the sense of space, and the 3-storey hallway floods the home with natural light. The airy primary and secondary bedrooms offer great storage, and the updated full bathroom adds comfort and style. The lower level offers even more versatility, with a generous recreation room, laundry, and a separate area ideal for a home gym, office, or hobby space. Set on CMHC pre-paid leased land (until 2056), this home blends architectural character, natural beauty, and urban convenience an exceptional lifestyle at an affordable price. Minutes to cafés, bike paths, LRT, and the best of city life. Association fees include snow removal, landscaping, insurance, and common area maintenance. No conveyance of offers until May Tuesday the 20th at 3:00PM. The seller reserves the right to review offers in advance refer to form 244 as the sellers will be in Ottawa at that time. (id:49269)
RE/MAX Hallmark Realty Group
1559 Carronbridge Circle
Ottawa, Ontario
Unbelievable value! Welcome to your dream family home, where modern convenience meets timeless comfort! Located on a quiet circle in family friendly Emerald Meadows, this beautifully designed semi-detached property boasts stainless steel appliances in the kitchen along with amble cabinet space, complemented by seamless access to an upper deck off the eating area perfect spot for morning coffee! For even more outdoor enjoyment, step down to the lower deck that overlooks a fully fenced yard, ideal for kids, pets, or entertaining. Inside, the living room is enhanced by cozy pot lighting and a stunning 3-sided gas fireplace that adds warmth and elegance to multiple spaces. Next, head to the second-floor open loft area, a versatile space ready to suit your lifestyle needs, from a home office to a cozy reading nook. Retreat to the spacious primary bedroom, which features a 4-piece ensuite, California shutters, and a walk-in closet! The bright basement features a large window, ample storage space, and a rough-in for future customization, making it as functional as it is inviting. Nestled in a family-friendly neighborhood, this home is just steps away from parks, schools, walking paths, and a variety of shopping options. It's the perfect location for creating lifelong memories! (id:49269)
Innovation Realty Ltd.
11918 Boulder Crescent
Windsor, Ontario
Welcome to this beautiful open concept raised ranch townhouse, located in highly sought after neighborhood of East Windsor. The main floor offers a large living room, formal dining area, & large kitchen with stainless steel appliances, plenty of natural light. Sliding door to deck that offers great entertainment & a beautiful view of the backyard . On the upper level you will find 2 good size bedrooms and two full bathrooms. Lower level is fully finished with great family room, 3rd Bedroom, full 3rd bath and new flooring. Newly painted, Close to schools, new battery plant, mall, major stores, highways, walking trails, parks and much more. (id:49269)
Century 21 Request Realty Inc.
A28 - 13 Southline Avenue
Huron-Kinloss, Ontario
Snag am affordable move in ready lakeside escape at Fishermans Cove Tent and Trailer Park, Unit A28 perfect for budget savvy families and retirees! This 2016 seasonal park model home stuns with vaulted ceilings, hardwood floors, and big windows framing lush views. Cozy up by the electric fireplace or host movie nights in the living room. The sleek kitchen, with stainless steel appliances and a spacious island, makes family meals or game nights a breeze. Sleep easy in the plush queen primary bedroom, while kids, grandkids and guests crash in the bunk room. The modern bathroom boasts a glass shower and ample storage. Outside, a covered deck with comfy seating, a fire table, BBQ, and dining area sets the stage for epic gatherings, rain or shine. Roast marshmallows at the fire pit, surrounded by a lush, tree-lined yard with a storage shed for all your gear. Dive into lake fun boating, fishing, swimming or stroll scenic trails. Fishermans Cove delivers big with a marina, playgrounds, indoor pools, and community, all at a steal. Your wallet friendly family vacation or retirement retreat awaits, dont miss out! (*Seasonal park, not a primary residence. Lease fees pre-paid until 2026. Park open April 1-November 1, just $4,020 + tax/year.) (id:49269)
Keller Williams Realty Centres
382105 Concession 17 Concession
Georgian Bluffs, Ontario
Welcome to a magical 105-acre country estate located just southeast of Wiarton, offering timeless charm, natural beauty, and endless possibilities. Originally built in 1904, this impressive 3000 sq. ft. quarried limestone residence was constructed to endure and has been thoughtfully updated throughout. The home features 4 spacious bedrooms, 3.5 bathrooms, and a fully finished walk-up attic. Elegant interior spaces include a formal library/reading room and a private office/den, perfect for work or quiet reflection.A stunning glass conservatory, seamlessly added in 1985, floods the home with natural light and includes a large wood-burning fireplace ideal for cozy evenings. The home also offers a summer kitchen, a basement workshop, and is equipped with a forced air propane furnace, central air conditioning, an open fireplace, and a decorative wood fireplace for year-round comfort. Surrounded by nature, the property is a joy to explore, with seasonal views of Mountain Lake, mature specimen trees, and a reforested conservation parcel rich in maple, cherry, black walnut, ash, beech, and cedar. Outdoor features abound, including a mid-1800s authentic log cabin, an older tennis court, scenic trails, and several rustic outbuildings such as a barn historically used for community dances double garage, and a machine shed. With its magical setting, historic charm, and close proximity to amenities in Wiarton (only 10 minutes away), this rare offering is ideal for a private retreat, family estate, or event venue. Finished Attic. Call today to schedule your private viewing and discover the endless potential of this enchanting property. (id:49269)
Sutton-Sound Realty
33 Houston Lane
Seguin, Ontario
249' WATERFRONT on SPRING FED OTTER LAKE! 2.25 ACRES of PRIVACY! This is the Cottage Getaway you've been waiting for, Preferred Sunny West Exposure, Panoramic open lake views, 1472 sq ft Cottage, 3 bedrooms, 1 bath, Open concept plan, Detached garage for the toys, Year round road access, Ideal location to enjoy for now, Renovate or Build in the future, OTTER LAKE is a preferred waterway south of Parry Sound, Fantastic for Great Swimming, Boating (enjoy all watersports), Fishing, Full service 'Otter Lake Marina', go by boat or car to 'Resort Tappattoo', Just 10 mins to Parry Sound & mins to Hwy 400 for easy access to the GTA! WATERFRONT DREAMS ARE MADE HERE! (id:49269)
RE/MAX Parry Sound Muskoka Realty Ltd
0 Burnt River Wao
Minden Hills (Snowdon), Ontario
A water-access-only property with over 3 acres of land and 400 feet of waterfront on the beautiful Burnt River. Listen to the rush of the water and the sounds of nature. Very private and remote - no neighbors to be found. The lot is elevated and the waterfront is a mix of sand, rock and natural areas. Behind and to one side is over 100 acres of Crown Land. The property is located on a shallow part of the river and is across from the Dahl Forest. This can be your own personal camping destination - no booking required! (id:49269)
RE/MAX Professionals North
128 Waterloo Street
Huron-Kinloss, Ontario
Welcome to your perfect family retreat, just a block from the sandy shores of Lake Huron! Nestled on a quiet dead-end street, this turn-key 3-bedroom, 2-bathroom home offers over 2000sf of finished living space & the best of both relaxation and recreation. Enjoy charming curb appeal with a circular laneway and an attached oversized two-car garage-providing ample parking and storage plus a sizeable storage shed great for all your needs. Step inside to discover a bright, inviting interior. The spacious main floor is ideal for family living and entertaining, while the partially finished basement offers room to create additional living space, a home office, or a playroom. Comfort is assured year-round with an efficient heat pump providing both heating and cooling.Outdoor enthusiasts will love the location: take a short drive to Kincardine for shopping and amenities, or hop on your golf cart for a quick ride to the renowned Ainsdale Golf Course, set amid rolling terrain and scenic views near Lake Huron. Whether you're strolling to the beach for sunset or unwinding on your peaceful property, this home offers the lifestyle you've been dreaming of. Don't miss your chance to own this beautifully maintained, move-in-ready home in a truly prime location. Book your private tour today and experience lakeside living at its finest! (id:49269)
Royal LePage Exchange Realty Co.
65 Betzner Avenue N Unit# 1
Kitchener, Ontario
Beautiful, fully renovated unit, 1 bedroom, 2 bathrooms and fully finished basement. The homes has classic character with original molding and tons of natural light. Spacious kitchen with center island has new high end cabinets, quartz countertops and new stainless steel range and dishwasher. Primary bedroom is on the main level with double doors from the living room and large closet (also with double doors). The basement level is fully finished and well suited as an entertaining space, office space or extra living space. 4-piece bathroom is fully updated with new tile, vanity and flooring. A mudroom area at the entrance provides ample storage space or could even be used as a second office/work-from-home space. Front porch and back yard are available to use and enjoy. Parking for 2 cars is included. Desirable location near downtown Kitchener; walking distance the kitchener market, LRT, multiple bus stops, many great parks, restaurants, Google, and Communitech. (id:49269)
Coldwell Banker Peter Benninger Realty
6 Leslie Avenue Unit# Lower
Cambridge, Ontario
Lower level stunning executive flat available for lease! A large main level foyer mudroom is the entry point to the lower level with a common corridor to the mechanical room and the main entrance of the living space. Very Bright and large look-out basement with 2 big bedrooms, main bath, master ensuite, oversized open space, kitchen, dining and living area, in-suite laundry plus storage and 2 parking spaces! Recently undergone beautiful renovation. For maximum comfort and sound control, Sonopan Sound panels, 6 ROCKWOOL Safe'n'Sound insulation, and resilient channel installed between units. Practical kitchen layout offering size and brightness; modern cabinets with 8 feet island and soft close mechanisms with all Stainless-Steel appliances. High end LVP flooring and tile for elegant style and easy maintenance and durability. Oversized thermal superior European tilt and turn windows, 5 feet by 3 feet for maximum natural light, energy efficiency and sound proofing. Excellent neighborhood, close to all amenities. Cambridge, West Galt, Blair, and Bismark area. Quick and easy access to Hwy 401, public transit, within walking distance to parks and schools. (id:49269)
RE/MAX Twin City Realty Inc.
2 Bryan Drive
Collingwood, Ontario
Lovely family home in the popular Lockhart neighbourhood. Just a stones throw to the Catholic High School and CCI High School. Admiral Collingwood elementary school is a 5 minute walk. Well maintained side split on a corner lot offers 3 bedrooms and a 4 piece bathroom. Main level is open plan with a large bright living room and dining room with hardwood flooring with a door leading to a large deck. The kitchen has been upgraded with stainless steel appliances and island bar. Lower level offers a large family room with wood stove for those cozy winter nights, workshop with an additional toilet. Beautifully maintained gardens with a large deck and shed. Single car garage with 2 driveway parking spots and 3 further spots on the boulevard. (id:49269)
RE/MAX Four Seasons Realty Limited
1383 Almonte Drive
Burlington, Ontario
Check out this beautiful newly built 3 bed 4 bath townhouse in the heart of Burlington! This home is brand new- never been lived in with lots of upgrades and will not disappoint! The ground floor of this home features a great office space with separate powder room. Walking up the solid oak stair case you'll find the main floor with 9 ft ceilings, hardwood floors, upgraded kitchen, massive living room, second powder room, and plenty of storage. Upstairs adds 3 generous sized bedrooms with 9ft ceiling once again, laundry, full main bath, and primary bedroom with walk in closet and 3pc en-suite. In such a great location this one really is a must see! (id:49269)
Keller Williams Edge Realty
212 King William Street Unit# 1119
Hamilton, Ontario
Welcome to the highly sought-after KiWi Condos, perfectly located in the heart of downtown Hamilton—just steps from some of the city’s best restaurants, cafes, and galleries. Live in one of Hamilton’s most walkable and vibrant neighbourhoods, surrounded by art, culture, and everything this dynamic city has to offer. This stunning 11th-floor unit offers an ideal blend of style and functionality. The spacious primary bedroom features his and hers closets, while the generously sized den with a closet makes for a perfect home office or second bedroom. The open-concept kitchen and living area provides a sleek, modern layout—ideal for relaxing or entertaining. Step out onto your balcony and enjoy your morning coffee or unwind with a glass of wine while taking in some of the best views in Hamilton. Extras include an EV parking spot and two storage lockers, adding convenience to your everyday life. Commuting is a breeze with nearby public transit, and the monthly James Street Art Crawl is right outside your door. KiWi Condos offers exceptional amenities: a stylish lobby with 24-hour concierge, a rooftop terrace with BBQs and panoramic lake and city views, gym and yoga studio, party room, pet wash station, secure bike storage, underground parking, 24-hour security, and Luxer One package tracking. With a Walk Score of 99, Transit Score of 84, and Bike Score of 90, you’ll be connected to everything you need. Don’t miss your chance to live in one of Hamilton’s most desirable buildings. Book your viewing today—before this one is gone! (id:49269)
Keller Williams Complete Realty
434 Second Concession Str Road
Port Colborne, Ontario
Perfect multigenerational/in-law retreat in this all NEW custom executive 5 bedroom home completed by top rated builder w/ full tarion warranty and designer finishes. The home sits on a perfect size lot at 70 x 330' located just min away from everything - shops, restaurants, beach, highway, golfing, trails, wineries & more! You will be wowed immediately w/ the curb appeal & inside is even better. The main floor offers almost 1900 sq ft of luxury space w/ white oak eng hardwood thru/out & inc 3 beds, 2.5 baths, laundry, gourmet kitchen w/ quartz counters backsplash and waterfall edge on the 9.5' island, gas oven hook up, stunning fireplace & 10' patio doors that let in an abundance of light & lead to a huge deck, plus a grand view of the tranquil oversized b/y. Primary bedroom has o/s luxury ensuite w/ huge 6x8' curbless shower, upgraded designer 2 x 4' tiles, soaker tub heated floor & double vanity w/walk in closet & organizers. The lower level w/ 1750 sq feet of space offers the same high end finishes & designer touches w/ an add 2 beds, full bath, additional laundry, & oversized custom kitchen. The natural light pours in the abundant of huge windows in l/l. Icing on the cake is the separate access from the lower level to not only the outside but also the garage. The home includes 9' ceilings and solid doors, a bbq gas line, lifetime warranty on windows, 50 year shingles, spray foam and sub fl in l/l, extra insulation throughout, abundance of interior AND exterior potlights, driveway parking for 6, insulated & drywalled double garage w/ access to main and lower levels. This beautiful home not only checks all the boxes and more but has lots of room for all the extended family. Taxes TBD. GST is not included in the list price and is additional. Buyer to verify edibility for the GST New Housing Rebate(s) if applicable. (id:49269)
Exp Realty
0 540 Highway
Manitoulin Island, Ontario
This affordable waterfront lot on Highway 540 in Northeastern Manitoulin and the Islands (NEMI) provides a super affordable opportunity to enjoy lakefront living with YEAR-ROUND ROAD access. Backing onto the North Channel of Lake Huron, the property features a flat, partially cleared landscape with an existing driveway and an easy drive-in access: perfect for bringing your camper and enjoying the property this summer. Zoned Shoreline Residential with approx 100ft of frontage on Hwy 540. Hydro available on the road. This vacant land is just minutes from the town of Little Current, where you'll find groceries, shops and essential services. For added peace of mind; it's about 10 minutes to the local Manitoulin Health Centre and Little Current Hospital. Though the shoreline is weedy, the property is priced accordingly and provides peaceful water views in a tranquil Northern Ontario setting. Whether you're looking for a seasonal getaway or planning a future build (subject to municipal approval), this lot provides flexibility and convenience. This is a rare chance to own waterfront real estate on Manitoulin Island with beautiful lake views, camper-ready access and strong investment potential. (id:49269)
Royal LePage State Realty
24 Fraser Avenue
Hamilton, Ontario
Incredible infill lot. House has been torn down and completely leveled. Recently serviced with new sanitary, storm and 1 inch copper water line. Ready to build your dream home. (id:49269)
RE/MAX Garden City Realty Inc.
4844 Cherry Avenue N
Lincoln, Ontario
A fantastic opportunity to work/live on one property and enjoy luxurious living in the well appointed 5,286 sqft of beautiful bungalow. (id:49269)
Royal LePage NRC Realty
3945 Village Creek Drive
Stevensville, Ontario
Nestled in the charming community of Stevensville, just a few kilometers north of Lake Erie and a short drive from the iconic Niagara Falls, this stunning semi-detached bungaloft offers the perfect blend of modern elegance and cozy comfort. Step into an open-concept main floor where the kitchen seamlessly flows into the dining and living area, anchored by a warm gas fireplace ideal for entertaining or quiet evenings at home. Extend your living space to the private covered back patio, perfect for summer nights or cozy winter gatherings. The main floor also features a serene bedroom with a walk-through closet and ensuite bathroom, plus a spacious laundry room with storage and direct access to the attached 1-1/2 car garage. Upstairs, discover a versatile loft space that can be transformed into a luxurious bedroom oasis with a walk-in closet and 3-piece bathroom or a personalized office retreat. The fully finished lower level, bathed in natural light from bright windows, boasts a second living room with another gas fireplace, a bedroom, a 3-piece bathroom, and ample storage. With Stevensville's conservation area and quaint restaurants just moments away, this home is a rare find that wont last long! (id:49269)
RE/MAX Garden City Realty Inc
2071 Ghent Avenue Unit# 2
Burlington, Ontario
Welcome to 2071 Ghent Ave Unit 2 – A Rare Gem in the Heart of South Burlington. Experience modern living in one of Burlington’s most sought-after neighbourhoods. Built by Beachview Homes in 2020, this executive townhome is part of an exclusive enclave located just steps from shops, dining, and entertainment — and only minutes to the waterfront, parks, and major commuter routes. With over 2,100 square feet of meticulously maintained living space, this stylish home features 3 spacious bedrooms, 2.5 bathrooms, and a versatile main-level office or den. The welcoming foyer offers garage access, ample storage, and a wide staircase that sets the tone for the refined interiors that follow. The open-concept main floor is designed for both everyday comfort and entertaining. Enjoy a chef’s kitchen with extended-height cabinetry, quartz countertops, a large island with seating, all flowing into the bright living and dining areas. A standout feature of this home is the two private outdoor terraces, including a top-level retreat connected to the primary suite. French doors open to serene treetop views — ideal for relaxing mornings or quiet evenings. The primary bedroom also features a walk-in closet and a luxurious ensuite with frameless glass shower and double vanity. With the QEW, 403, and GO Station nearby, commuting to Hamilton, Niagara, or the GTA is effortless. This low-maintenance, move-in-ready home is ideal for those who value location, lifestyle, and quality craftsmanship. (id:49269)
Royal LePage NRC Realty

