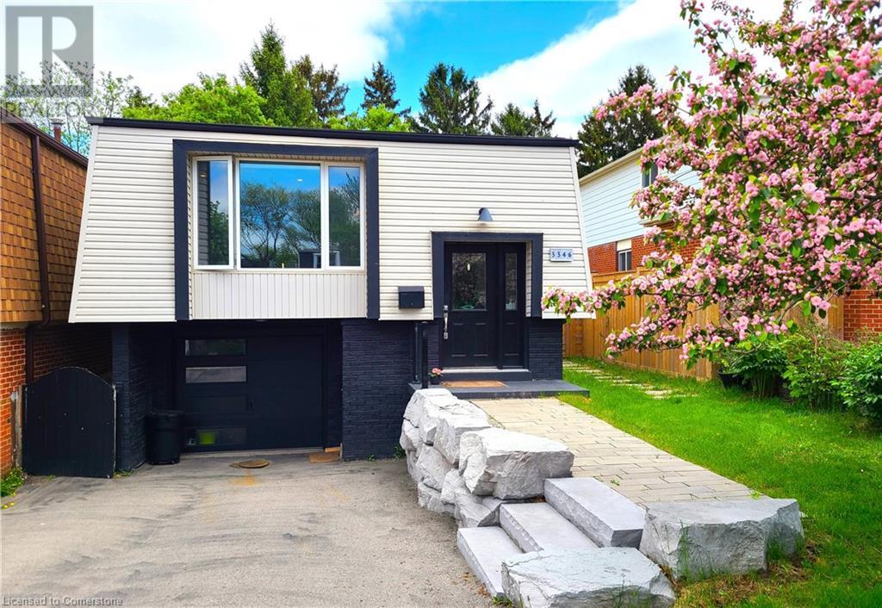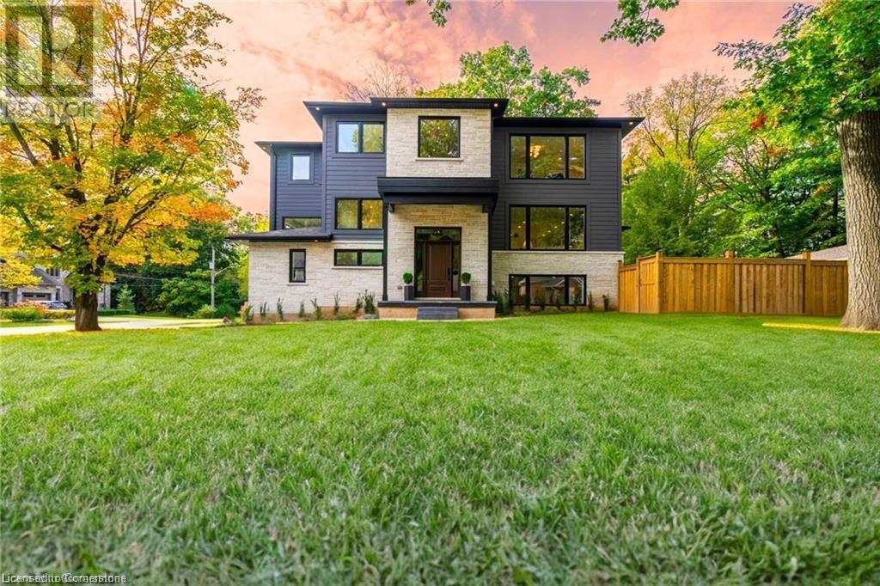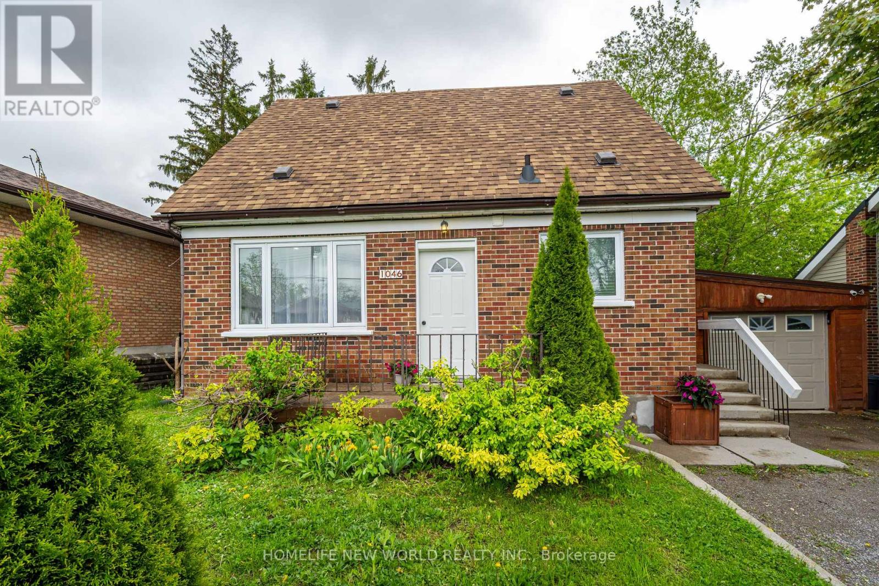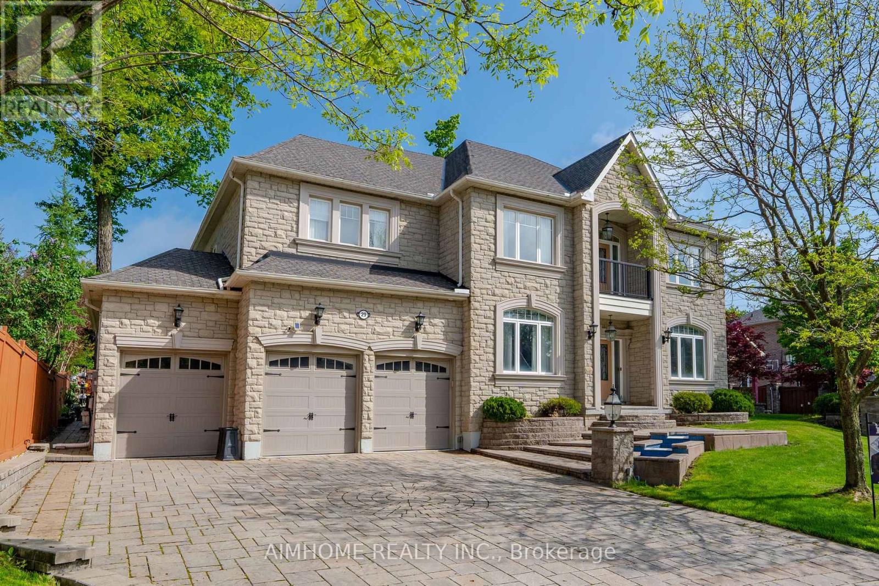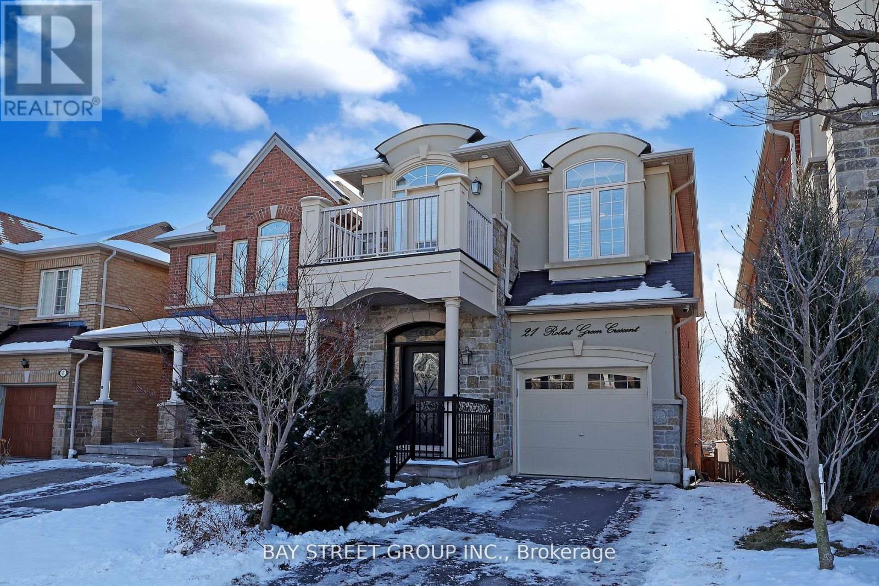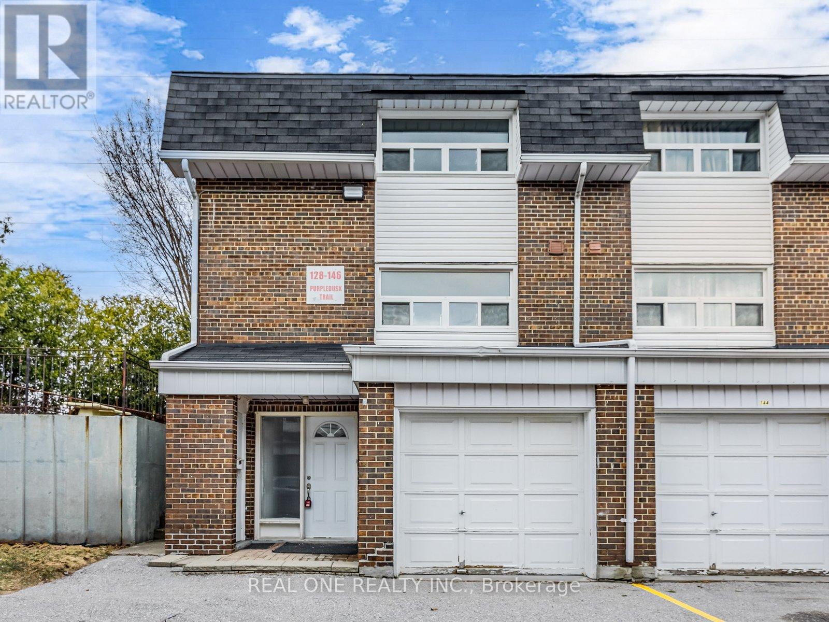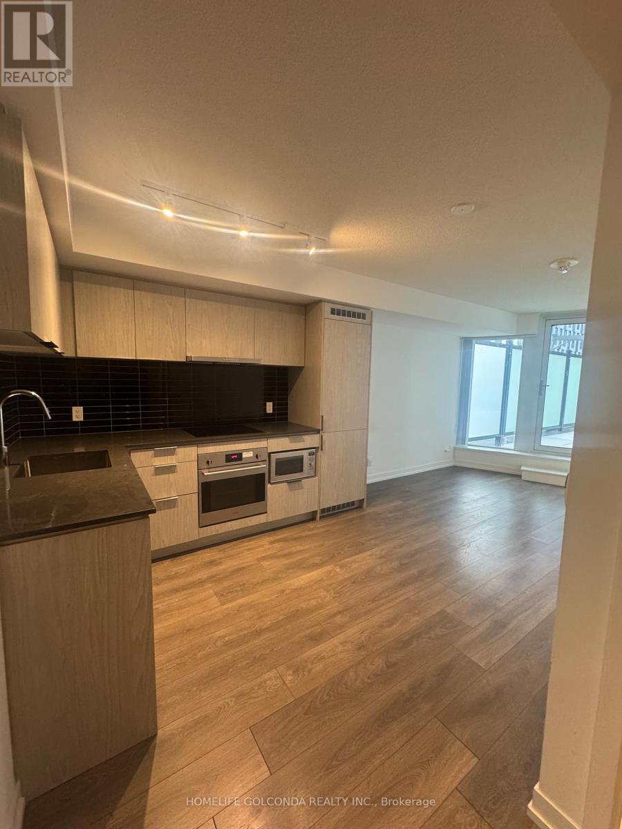3346 Hannibal Road
Burlington, Ontario
This home was purchased for $300 thousand over asking Now Listed! and are lookiing for your offer and you could be finding a deal of the century! The open-concept kitchen features elegant quartz countertops, a generous peninsula ideal for entertaining, and flows effortlessly into the dining area, highlighted by a stylish accent wall. The spacious living room is filled with natural light, courtesy of a large picture window. Sleek bathrooms, well-sized bedrooms with designer touches, and organized closets add to the home's appeal. Outside, enjoy a double-car driveway and a sunny, expansive backyard—perfect for family fun. Conveniently located close to shopping, schools, parks, and major highways. (id:49269)
RE/MAX Escarpment Realty Inc.
41 Wellington Street S Unit# 63
Cambridge, Ontario
Spacious corner unit modern Townhouse condo with 2 bedrooms, 2 ensuite bathrooms plus finished 15' x 13' loft. Over 1,650 finished square feet. Great downtown location across from the main bus terminal. Walking distance to the University of Waterloo School of Architecture, main public library, City Hall and the walking trails of the Grand River. Gas fireplace in the family room, sliding door to private deck from the kitchen. Enjoy your BBQ on the deck! Single car garage with garage door opener, wide outside parking and inside entry to the house. Appliances are included. This home needs TLC and priced to sell AS IS. Flooring has been removed and new vanities in the bathrooms. Buyer has the opportunity to choose and install new flooring preference. Perfect for first time buyer, investor or flipper. Available for immediate possession! (id:49269)
RE/MAX Twin City Realty Inc.
262 Robina Road
Ancaster, Ontario
Luxury CUSTOM build enveloped in the treetops in the most serene & picturesque Ancaster area. Stunning 5-bed, 5-bath residence sprawled over 4200sqft offering Ravine views & peaceful surroundings. Step inside & you're welcomed by an eye-catching grand foyer bathed in natural light. The main lvl is an open-concept masterpiece, featuring a chef's dream kit., elegant living, dining, & working spaces. Bold windows, Glass wine rm, central quartz gas FP, walk-in pantry, servery & formal dining rm deliver both style & function. Bright & beautiful main flr ofc w/custom double drs for privacy. Up a gorgeous White Oak staircase, the primary bdrm Suite boasts breathtaking views, walk-through closets, & heavenly spa-like ensuite bath. Convenient 2nd Flr Laundry rm, 3 more bdrms (1 w/it's own luxurious 3pc ensuite!) & an ADD'L 5pc bath completes the superior upper level. Fully fin. bsmnt is a retreat of its own w/jaw dropping, soaring ceilings, convenient 3pc bath, open entertaining space & sep rm for your gym equipment, golf sim or home theatre! Enjoy your wraparound rear deck & private, fenced-in yard overlooking a scenic ravine. True 2 car garage+5 car driveway. Embrace the lifestyle you deserve in this one-of-a-kind haven thoughtfully built just across from renowned Hamilton Golf & CC! Min away from restaurants, arts centre, The Ancaster Mill, conservation area & hiking trails, library, shopping, grocery & other amenities. Commuters can quickly reach the 403. You MUST see this home! (id:49269)
RE/MAX Escarpment Realty Inc.
RE/MAX Escarpment Realty Inc
Real Broker Ontario Ltd.
1046 Western Avenue
Peterborough Central (South), Ontario
This beautifully updated Old England rural-style home offers a warm and inviting 2+1 bedroom, 2 bathroom layout, perfect for comfortable living or a lucrative investment. Nestled in a quiet, friendly neighborhood, the property features a separate entrance ensuite basementideal for tenants, giving you the flexibility to live upstairs while earning rental income or lease the entire home for over $3,800/month.Enjoy peace and privacy on a fully fenced lot with a spacious backyard. Whether you're looking for a cozy residence or a high-yielding rental, this home delivers unmatched value. Dont miss this rare opportunity act fast! (id:49269)
Homelife New World Realty Inc.
741 Annette Street
Toronto (Runnymede-Bloor West Village), Ontario
Renovated Open Concept High Park Stunner on the most charming and quiet part of Annette. From Entertainer's kitchen, to parking via extra wide driveway, to your own private office/gym/yoga oasis in the backyard. Outdoor dwelling is fully heated and air conditioned. 21.5' x 121.5' Lot Size much larger lot size than most semis in the area. 6.5' Ceiling heights in basement! Spacious back mudroom doubles as pantry space! Walk to shops and restaurants of Baby Point, Bloor West Village and The Junction. Fantastic schools, parks and transit. OPEN HOUSE: Today! Holiday Monday May 19th, 2:00pm-4:00pm! (id:49269)
Keller Williams Referred Urban Realty
2709 - 39 Mary Street
Barrie (City Centre), Ontario
Luxury Condo located on high floor - almost 1,100 Sq. Ft (including balcony) Condo with Breathtaking Georgian Bay Views. 2 + Den. (Den may be use as a 3rd bedroom or office) Wake up to stunning panoramic views of Kempenfelt bays sparkling blue waters from your king-size bed master bedroom, and immerse yourself in the natural beauty and charm of Barrie. Enjoy leisurely mornings with coffee in your sunlit floor to ceiling glass living room, overlooking the picturesque scenery just steps from Centennial Park Beach and the vibrant Barrie Marina. Prime Location in downtown Barrie's Tallest Condo Tower Perched in the cities most iconic high-rise, this residence offers unparalleled views of Kempenfelt Bay and easy access to the best of Barrie's dining, shopping, and waterfront activities. Toronto-Caliber Amenities, Unmatched in Barrie Debut Condos redefines luxury living with state-of-the-art amenities previously exclusive to Toronto'ss high-rises. From a premium fitness center to elegant social lounges, and infinity pool every detail is designed for sophistication and convenience. Never-Before-Lived-In Unit with Parking & Direct Lake Views Seize this rare opportunity to lease a pristine, move-in-ready condo with direct lake views and included parking. With such a coveted combination of space, luxury, and location, this unit wont last long. (id:49269)
RE/MAX Crossroads Realty Inc.
29 Warden Woods Court
Markham (Unionville), Ontario
Welcome to this Prestigious 4,940 Sq. Ft. 5-Bedroom, 3-Car Garage Detached Family Home in Beautiful Unionville! Located in a quiet cul-de-sac, this thoughtfully designed residence is perfect for the most discerning buyer. Step into the grand foyer through double-door entry and be immediately welcomed by dramatic double circular staircases and a soaring 19-foot ceiling. Elegant living room is positioned on one side of the foyer, while the formal dining room on the opposite side connects seamlessly to the kitchen via a walk-in pantry and a stylish servery. Expansive eat-in kitchen, combined with a sunlit breakfast area and direct access to the backyard, offers an ideal setting for both indoor and outdoor family gatherings. Spacious family room is beautifully adorned with intricate mouldings and a hand-painted ceiling. Main floor media room adds flexibility and convenience. Enjoy year-round relaxation in the temperature-controlled, professionally built and designed sunroom featuring a Jacuzzi. Upstairs, you'll find five bright and generously sized bedrooms (one currently used as an office), three full bathrooms, and a large lounge area. The luxurious primary suite features a custom-made closet organizing system with a makeup desk (valued at $40k), a cozy sitting area, and a private balcony overlooking the backyard. Finished basement includes a full kitchen, a full bathroom, a guest room, and a large open-concept recreation room offering even more space for entertainment or multigenerational living. Too many exceptional features to list. This stunning home is a must-see! (id:49269)
Aimhome Realty Inc.
2108 - 117 Mcmahon Drive
Toronto (Bayview Village), Ontario
Fabulous 2 bdrm 2 full bath corner suite. 1 parking & 1 locker included. en-suite laundry, large balcony. ultra modern. bright & cheerful. great views. close to Bayview Village, TTC, 2 subway stations, Go transit, NY General Hospital, 401 & more. Just move in & enjoy. (id:49269)
Goldenway Real Estate Ltd.
2906 - 252 Church St Street
Toronto (Church-Yonge Corridor), Ontario
Presenting an ultra-modern luxury corner unit condo built by the prestigious Centercourt Condominiums in the highly desirable Garden District. This bright and spacious unit features one bedroom plus a DEN with **WINDOW & DOOR** that can be used as a second bedroom, one spa-like bathroom, corner unit, panoramic windows, a sleek modern kitchen, and a practical layout in high raised building. Don't miss the opportunity to lease this stunning condo in a prime location in core Toronto (id:49269)
Right At Home Realty Investments Group
146 Lone Pine Road
Georgian Bay (Baxter), Ontario
Stunning Modern Waterfront Cottage in the Heart of Muskoka 4 Bed, 5 Bath. Welcome to your dream retreat on the serene shores of Muskoka! This exquisite 4-bedroom, 5-bathroom year-round cottage seamlessly blends contemporary luxury with the natural beauty of Ontario's most coveted cottage country. Set on a pristine, south-facing lot with over private shoreline, this custom-built home offers breathtaking panoramic views and all-day sun. The open-concept main living space is designed for both comfort and entertaining, featuring soaring ceilings, floor-to-ceiling windows, and a double-sided gas fireplace that adds warmth and style. A chef's kitchen boasts top-of-the-line appliances, a generous island with waterfall quartz countertops, and an adjacent butlers pantry for added functionality. Each of the four bedrooms includes its own ensuite, offering privacy and resort-like comfort. The expansive primary suite features a spa-inspired bath, walk-in closet, and a private walkout to the deck perfect for morning coffee with a view. Outside, enjoy an expansive cedar deck, beautifully landscaped grounds, and a custom boathouse with rooftop patio for unforgettable summer gatherings. Deep water off the dock makes it ideal for swimming, boating, and water sports. Other features include a fully finished walk-out basement with media room and wet bar, radiant in-floor heating, and a heated garage. Located just minutes from Port Carling, this property combines tranquility with convenience.This is the ultimate Muskoka lifestyle turnkey and ready for your family to enjoy. (id:49269)
Revel Realty Inc.
119 Knapp Street
Rideau Lakes, Ontario
Discover your own rural retreat on approximately 2.85 acres in Elgin, Ontario! Currently home to two families, their dogs, cats, horses, and chickens, this charming hobby farm includes two dedicated living spaces. The first is a 921 sqft ground-level apartment with an updated, open-concept kitchen and family room, soaring ceilings, two bedrooms, and a 4-piece bath. Step through the back mudroom door to visit your beloved animals, who get to enjoy spacious accommodations of their own. A huge attached garage has found its new purpose with two box-stalls, a tack room, and additional storage with ample room to spare. And if you don't have aspirations of keeping horses, the space can very easily be converted back to a garage/workshop. Beyond the barn door you'll find a wire-fenced paddock, a cozy chicken coop, and ample open space for additional parking and recreation. The second floor boasts a spacious 2,335 sqft residence with its own entrance, wide open floor-plan, two bedrooms, large den, walk-in pantry, walk-in closet, and two full bathrooms. With many of the upgrades having already been done, all you need to do is move in, and make it your own: most windows (2023), steel roof (2020), hot water tank (2023), propane fireplace (2019), heat pump (2022), 200amp panel and 100amp pony panel installed (2022), main floor stove and fridge (2023), and many more updates over the course of the past four years (ie. flooring, paint, barn conversion, fencing, kitchen cabinetry, toilets, and ensuite shower). Nestled near the scenic Rideau Lakes network and the renowned Rideau System, you'll enjoy the tranquility of country living and the benefits of a caring community, all within an easy drive to Westport (15 min.), Perth/Smiths Falls (30 min.), Brockville/Kingston (45 min.), and Ottawa (1.5 hrs). Whether your interests are in hobby farming, passive income, multigenerational living, or simply living your best rural life, this property may just be the home you've been waiting for. (id:49269)
Solid Rock Realty
486289 30th Side Road
Mono, Ontario
POWER of SALE. The property sprawls over 10.7 acres of land and consists of two attached residences: a log home and a bungalow.The log home is a 2-storey, 1,750 sq. ft. renovated residence with 3 bedrooms and 2 bathrooms.The bungalow is a 1,000 sq. ft. residence with 2 bedrooms and 1 bathroom.Modern kitchen, stainless steel appliances and a separate entrance.The property features a large barn with hay storage, stalls, a large loft, and a workshop.The property is located near Mono Cliffs Provincial Park and the Bruce Trail. 45 min away from Toronto, just a short drive to Orangeville. Potential development opportunities. (id:49269)
Forest Hill Real Estate Inc.
4699 Irena Avenue
Burlington (Alton), Ontario
Meticulously maintained 3-Bedroom, 3-Bathroom Double Garage Detached Home in Sought-After Alton Village!Welcome to this well-maintained and beautifully appointed 3-bedroom, 3-bathroom home located in the highly desirable Alton Village community. This quality Fernbrook built home features every upgrade possible from the builder and offers a perfect blend of comfort, style, and functionality. Great curb appeal with new premium garage doors (Plus epoxy garage flooring) and custom patterned concrete driveway, front steps, oversized porch and walkways all around the home. Open-concept main floor with high-end Brazilian Jatoba hardwood flooring, a spacious living and dining area, large windows that fill the space with natural light and potlights throughout. The modern eat-in kitchen is equipped with premium white cabinetry, stainless steel appliances, granite countertops, marble tile backsplash, a large island with plenty of seating, ideal for everyday living and entertaining. Hardwood stairs with custom metal spindles lead upstairs to the spacious primary bedroom which includes a walk-in closet and a private ensuite with a soaker tub and separate shower. Two additional bedrooms are bright and generously sized, with easy access to a full bathroom.The basement offers potential for future finishing or additional living space. Enjoy a private backyard perfect for relaxing or outdoor dining. Located close to top-ratedschools, parks, shopping, and major highways, this home offers exceptional value in a family-friendly neighbourhood. Don't miss your chance to live in one of Burlingtons most vibrant and growing communities. (id:49269)
RE/MAX Escarpment Realty Inc.
23 Lansdowne Avenue
Toronto (Roncesvalles), Ontario
: An Exceptional Opportunity Awaits-Embrace This Wonderful Victorian Home In The Middle Of Roncy/Parkdale Neighbourhood, Perfect For Single Fam., Investor, Live and Collect Rent or Convert It To Your Dream Home, High Ceilings On Both Floors, Beautiful Architectural Details Will Make This Home Very Special, Hardwood Floors, 5 Bedrooms, Awesome 3rd Floor Loft, Large Double Garage off Lane Presents an Opportunity for Laneway House, Amazing Location With Restos, Cafes, Shopping, Public Transit, All At Your Fingertips, 5 Min Drive To Lake Shore/Gardener, 30 Min Walk To High Park. Don't Miss This Chance! (id:49269)
Forest Hill Real Estate Inc.
21 Robert Green Crescent
Vaughan (Patterson), Ontario
Stunning 4-bedroom, 4-bathroom home in desirable Patterson community with a walkout basement! Premium upgrades such as pot lights & California shutters. The open-concept dining area is enhanced by new lighting fixtures. The modern kitchen boasts stainless steel appliances, custom cabinetry, and a beverage fridge, while the spacious living room features a sleek tile wall with a gas fireplace and built-in speakers. The oversized primary bedroom offers a luxurious 5-piece spa-like ensuite, plus three additional spacious bedrooms on the second floor including one with a walk-out balcony. The bright and spacious walkout basement offers endless possibilities, professionally finished with a new fridge, combo washer-dryer, and cooktop, ideal for multi-generational living/in-law suite or rental income potential. Ideally situated right across from Eagles Nest Golf Club & Maple Nature Reserve Trail, Walking distance to Eagles Landing Plaza with Grocery store, Starbucks, Nursery and Childcare Center, Minutes to Maple GO Station, Walmart Supercenter, Mackenzie Health hospital, and Highly Ranked Schools such as Alexander Mackenzie H.S.; The perfect blend of urban convenience and serene lifestyle, Move-in Ready! **EXTRAS** All appliances (fridge, stove, dishwasher, washer & dryer), all ELFs & window coverings, alarm systems, built-in speakers, all basement furniture inclusive; HWT owned (id:49269)
Bay Street Group Inc.
31 Hiltz Avenue
Toronto (South Riverdale), Ontario
Here's your chance to own in the coveted Leslieville neighbourhood! Right off of Queen st, this 2+1 bedroom, semi-detached charming home offers the perfect blend of comfort and accessibility. The kitchen boasts new stainless steel appliances and modern updates. Notably, two stylish bathrooms were completely renovated in 2022, adding a touch of luxury to daily life. Partially finished basement with a den that could be used as a kids playroom. Next to the shops and restaurants of Queen St. E, Greenwood Park, Public Transit, Schools, Lakeshore Ave, Ashbridges Bay, The Beaches And More. An excellent choice for those seeking a well-connected, inviting home in a welcoming community. Shared driveway with parking to be arranged with neighbour. Priced to accomodate a buyer's dream upgrades/finishes. (id:49269)
Keller Williams Advantage Realty
146 Purpledusk Trail
Toronto (Morningside), Ontario
Well Maintained End Unit! Rare opportunity, Extra Outdoor Parking Spot. Total 3 Parking Spots Included. Direct Access to a Fenced Backyard and Annex to Common Space for Outdoor Party! Freshly Painted Throughout. Brand New Main Floor Bathroom. Fantastic Main Floor Layouts W/Open Concept, Pot Lights, Living/Dining Area And Walk Out To Backyard. Renovated Kitchen and LED lighting, Glossy Hardwood Floors, Prime Location, Close To Golf Course, Centenary Hospital, University Of Toronto, Centennial College, STC Shopping Mall, 401, Steps To T T C stops. Bring In Your Clients To Own a Beautiful Home 3-Bedroom plus Study/Bedroom. A Pleasure To Show and Become a Proud Home Owner! (id:49269)
Real One Realty Inc.
401 - 200 Bloor Street W
Toronto (Annex), Ontario
Experience luxury living at Exhibit Residences. This fully renovated 2-bedroom, 2-bathroom corner suite offers 973 sq.ft. of sunlit space with 9' ceilings and southwest exposure, showcasing stunning views of the ROM, U of T, and Yorkville. Smart home features include Google Home integration, smart blinds, lighting, switches, and dual Nest thermostats. Enjoy the convenience of same-floor parking and an owned locker adjacent to the unitno elevator needed. Upgrades encompass a custom walk-in closet, wardrobe, doorway cabinet, enhanced shower heads, and additional shelving. Building amenities feature a gym, party room, rooftop deck, and 24-hour concierge. Located steps from Yorkville boutiques, Bloor Street's Mink Mile, ROM, U of T, subway stations, Queen's Park, hospitals, and the Financial District. (id:49269)
Royal LePage Signature Realty
510 - 761 Bay Street
Toronto (Bay Street Corridor), Ontario
High Demand Location In Heart Of Downtown* Luxury College Park 1 Bdrm Plus Den & 2 Washrm Condo Boasts Approximately 725 Sq Ft Of Living Space! Flr To Ceiling Windows* Spacious Master With 4 Pc Ensuite*Direct Access To Underground Path* Subway"*Shopping*24 Hrs*Supermarket*All Amenities*Hospital*Financial District*Schools ( U Of T, Ryerson) & Much More" The Den Can Be Used 2nd Bedroom . 2 Washrooms With Shower. (id:49269)
Homelife Landmark Realty Inc.
1209 - 60 Shuter Street
Toronto (Church-Yonge Corridor), Ontario
***One month rent free*** Luxury 1-Bedroom Unit In The Heart Of Toronto With A Massive Private Balcony. ***Including A Locker*** Walking Distance To TMU, UofT, Eaton Center And More. Open Kitchen With Built-In Fridge, Stove, Dishwasher, Microwave. Included Washer And Dryer, Lights, AC, Hardwood Floors, Window Blinds. Lots Of Buildings Amenities Including Gym, Party Room, Lounge, Security And More. Open to students. (id:49269)
Homelife Golconda Realty Inc.
Upper Unit - 6355 Armstrong Drive
Niagara Falls (West Wood), Ontario
Available July 1st. Welcome to this bright and spacious 2-bedroom Upper Unit, perfect for professionals or a small family. Featuring two generously sized bedrooms with ample natural light. The modern bathroom boasts a double sink vanity.Enjoy the convenience of a private entrance and your own in-suite laundry. Parking for two vehicles, shared backyard.Located in a highly sought-after neighborhood, this property is just a 5-minute drive to Costco, Walmart, and the QEW. Upper unit tenants pay 70% of the utilities, or $2,250 including utilities and internet. Unit can be furnished. Max 3 occupants. (id:49269)
Royal LePage NRC Realty
Lower - 27 Garfield Avenue S
Hamilton (Stripley), Ontario
This spacious 1-bedroom lower-level apartment is located at a great neighborhood in central Hamilton. It contains a living room, kitchen, bedroom and a 4-piece bathroom. Looking for long-term tenants. Close to all amenities, including bus routes, schools, restaurants and park. Ample street parking available with no permit required. (id:49269)
Homelife New World Realty Inc.
110 Rolling Hills Lane
Caledon (Bolton West), Ontario
Just WOW! This stunning executive end unit ravine townhome with breathtaking extensive views is absolutely phenomenal. The complex is called "Stoneridge" because it's at the top of a ridge overlooking the town and valley of Bolton. Shows exquisitely. And priced to sell! Go ahead and compare with other "high end" nearby townhomes that have substantially less square footage, with only single car garages (we offer a double car garage) and single car parking spaces (we offer 4 car exterior parking, so 6 parking spots in total), and certainly not offering the spectacular views and rear ravine that we do. As well as being an end unit, we offer a huge "pie" type lot. This is the largest model in the complex and was the model home. 9' ceilings on the main level, along with extra high baseboards and beautiful crown molding. All the rooms in the home are extremely spacious and make for the perfect atmosphere for entertaining and large family gatherings. It's in a beautiful enclave of 31 high end townhomes on a dead end street. Hardwood and marble flooring, granite counters, under mounted sinks, lots of storage space. Enjoy a nice soak in the hot tub overlooking the ravine and (once again) those breathtaking views! Also the primary bedroom has a 5 piece ensuite including a soaker tub to relax in maybe with a couple of candles flickering while you enjoy looking out over the valley and the "night light" scenery of Bolton. A serenely peaceful neighbourhood and the neighbours are terrific! This is an absolute MUST to see! Oh, and bonus! Snow removal and lawn cutting are included (but not limited to) in the low POTL fee of $240 per month, so enjoy your cottage or southern property with no worries about exterior property maintenance while you're gone. **** Beautifully furnished - most of the furnishings and artwork are available at EXTREMELY reasonable prices. (id:49269)
Ipro Realty Ltd
25 Unionville Crescent
Brampton (Bram East), Ontario
Welcome to This Amazing Very Spacious, Bright Three Bedroom 4 Washroom Townhouse In High Demand Gore Area >> No Disappointments A Sound Investment >>$$$$Thousands Spent on Upgrades >> 2000 Sq Ft (As Per Builders floor plan) >> Hardwood Floor In Living/ Dining and Upper level Bedrooms (!) Master Bedroom With W/I Closet And 3 Pc. Ensuite(!) Family Room On Main Floor With W/O To Backyard (!) Separate Laundry Room With Door To Back Yard (!) Elegant Kitchen With Granite Countertops + Stainless Steel Appliances (!) Other Two Good Size Bedrooms (!) Private Concrete Drive Way >> Garage Access From The House >> Fully Fenced Backyard >> No Carpet In Whole House (!) Freshly Painted (!) No Sidewalk (!) walking Distance To All Amenities (!) Only Mins From 427,407,50,7 Making It An Ideal Location For The Daily Commuter.!!!!! Shows Very Well (id:49269)
Century 21 Legacy Ltd.

