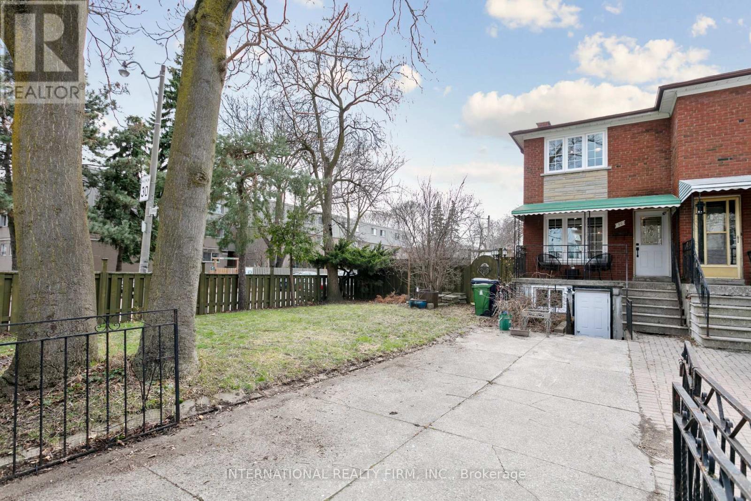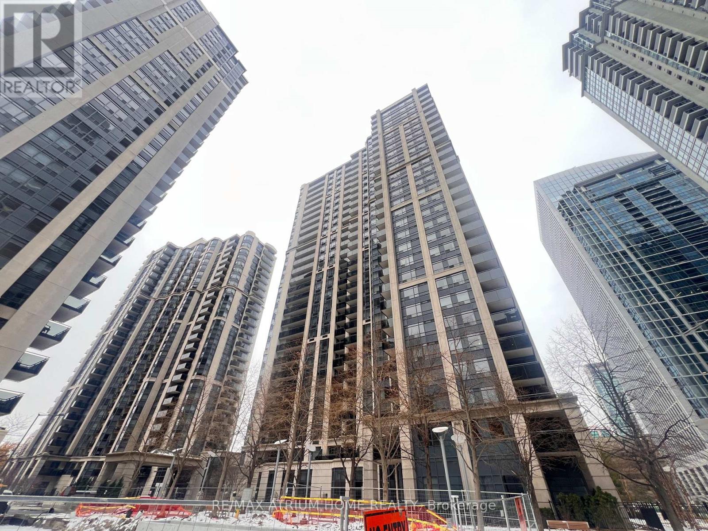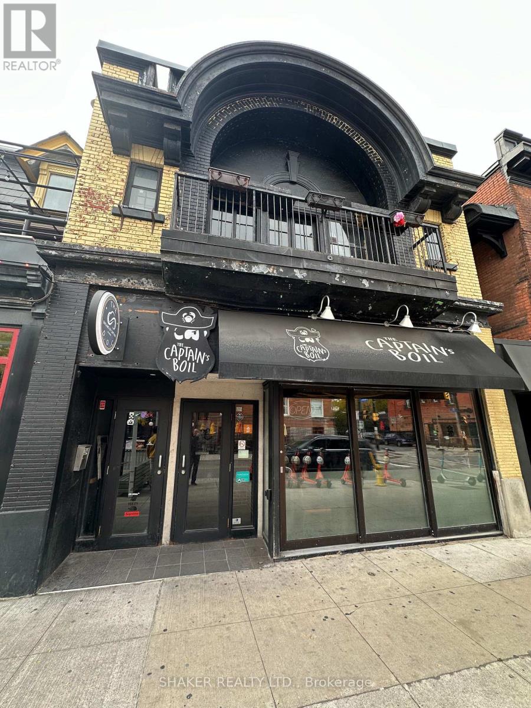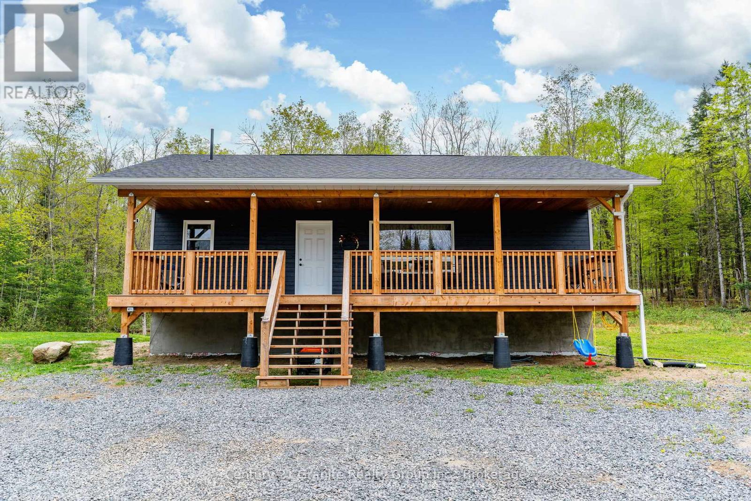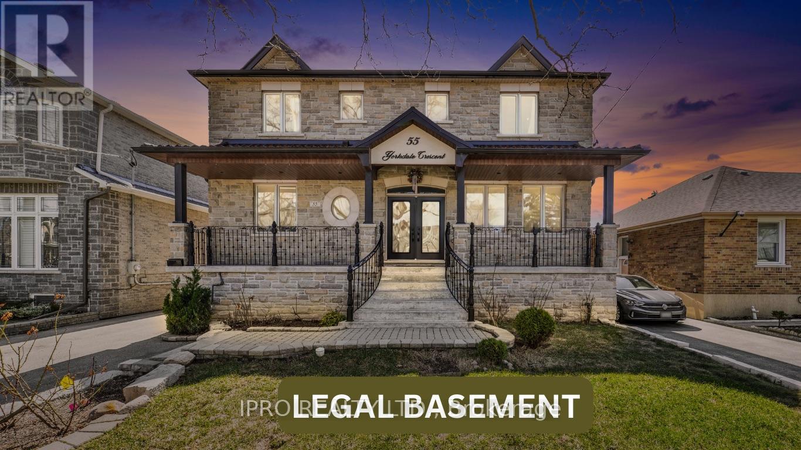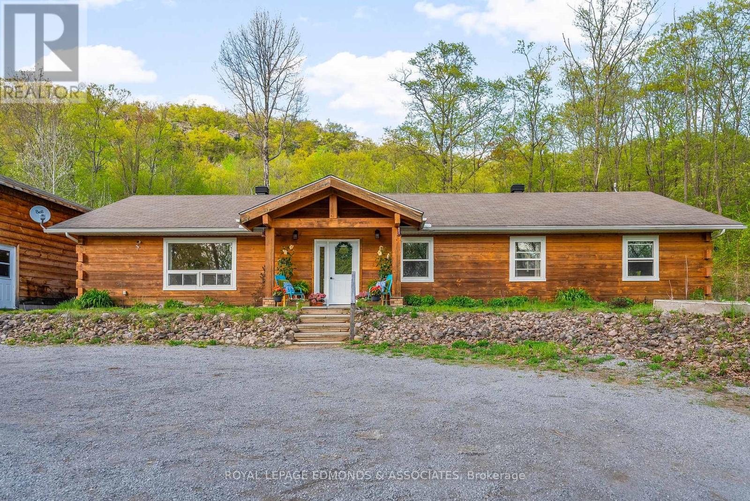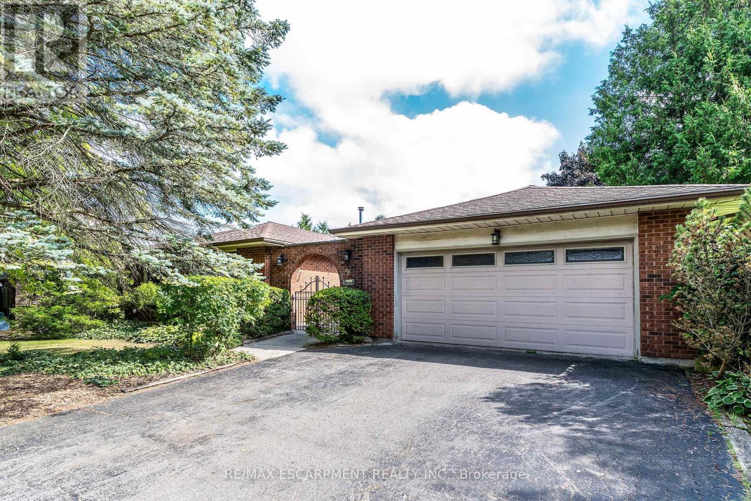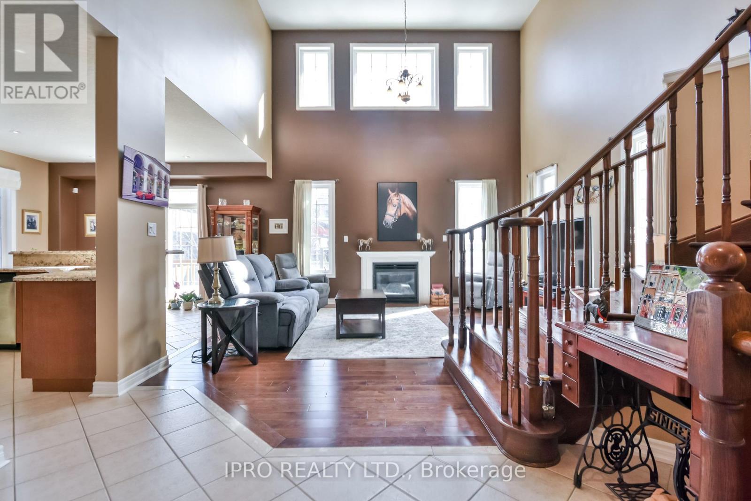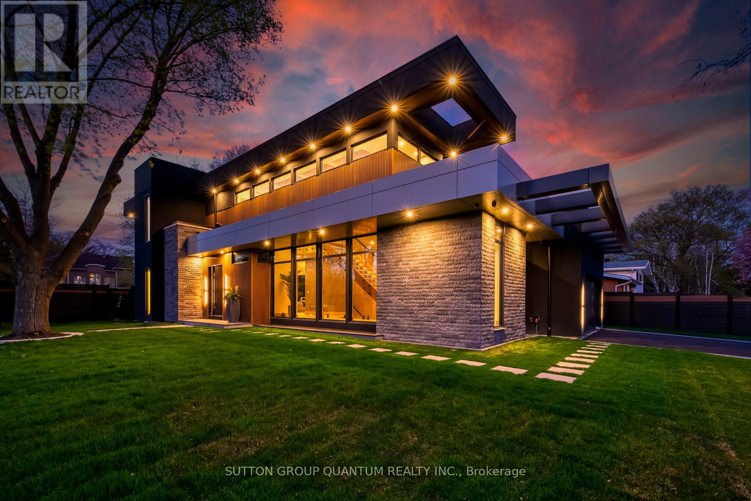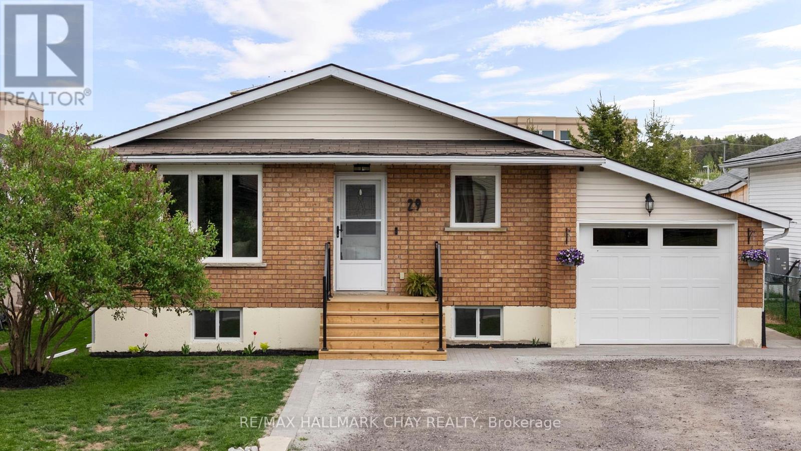279 River Ridge Boulevard
Aurora, Ontario
2nd Bedroom with En-Suite Washroom In A Bright And Spacious 4-Bedroom House Available. Kitchen and Living/Dinning Area and Laundry shared w/ Landlord. One Driveway Parking Spot. Minutes Away From Hwy 404, T&T Supermarket, Parks, Restaurants, Upper Canada Mall And Go Station. Landlord is looking for a single tenant. No Smoking! No Pets! (id:49269)
Homelife New World Realty Inc.
1006 - 33 Charles Street E
Toronto (Church-Yonge Corridor), Ontario
Excellent Location-Yonge/Bloor, Bright & Spacious Large Balcony, Granite Countertop, Floor to Ceiling Windows, Hardwood Flr T/O, Steps to Yonge & Bloor Subway Lines. Walk to U Of T & Yorkville, Close to All Amenities, 24 Hrs Security, Recreational Facilities. Tenant Pays Utilities. Option: Furniture is for sale-Please Negotiate with Tenant if interested. (id:49269)
Homelife New World Realty Inc.
260 Sweetvalley Drive
Ottawa, Ontario
Tucked away on a premium corner lot with no rear or side neighbours, this 4+1 bedroom, 3.5 bathroom home offers unmatched privacy and sweeping southwest views perfect for enjoying peaceful sunsets from your backyard. With over 2,600 sq ft of living space, this home blends thoughtful design with everyday functionality. Step inside to an open-concept main floor with expansive living and dining areas, ideal for both family life and entertaining. The chefs kitchen is a showstopper, featuring stainless steel appliances, a spacious prep island, and a sunlit breakfast nook that overlooks the green space beyond. Upstairs, you'll find four generously sized bedrooms, including a serene primary retreat complete with a spa-inspired ensuite, stand-alone soaker tub, glass shower, and walk-in closet.Need more space? The partially finished basement adds a fifth bedroom and full bath perfect for guests, a home office, or multi-generational living.Located just minutes from top-rated schools, parks, and shopping. This is the one you've been waiting for. (id:49269)
Exp Realty
50 Denison Avenue
Toronto (Trinity-Bellwoods), Ontario
You can have it all at 50 Denison with a beautifully renovated interior, large yard, steps to TTC, income from basement apartment, covered parking for two and driveway parking for four more! Main floors were completely renovated in 2021 including all new plumbing, electrical, wide plank hardwood, furnace & AC, while maintaining the charm of plaster ceilings in the kitchen & dining rooms. The open concept oversized rooms are apt for bringing natural light into the home aided by the corner lot capturing sunlight all day long. Custom kitchen includes a surplus of storage, professional kitchen appliances including a gas stove (2021), and quartz island with extra large sink. Laundry (2023) and newer appliances in apartment. 98 walkscore and 100 transit & bike scores represent the close proximity of several TTC streetcar routes, restaurants and shops. All of Toronto's amenities are only steps from your door; Kensington Market (7 min), Scadding Court pool & skating rink (6 min), St. Andrews dog park (8 min), and of course Trinity Bellwoods (14 min). Primary bedroom has view of CN Tower and heated floor ensuite with walk in shower and double vanity. Outside you'll find a private yard that rivals that of new builds in the suburbs including a gazebo, vegetable garden planters and gas BBQ connection. The side driveway includes a carport and garage with a 60amp subpanel ready for EV charging. TP-Link smart switches strategically located throughout the home add to your convenience. Legal basement apartment, with separate entrance, was completed in 2021 and not presently subjected to rent guidelines. (id:49269)
International Realty Firm
2812 - 155 Beecroft Road
Toronto (Lansing-Westgate), Ontario
Conveniently located on Yonge Street and Sheppard Avenue in the right of North York area. Broadway II Condos by Menkes. This one bedroom plus den unit features a direct path from P1 underground parking level to the TTC Subway station (shared with Ultima Condo) Walks to Everything nearby. Toronto Public Library, Starbucks, The Keg, Dollarama, Cineplex, Pet Smart, Cafe Landwer, Mel Lastman Square. Great Concierge Service 24hrs. Also includes Indoor Swimming pool, Fitness Gym, Sauna, Plenty of Visitor Parking, Game Room and Party Room. A high floor will increase the value of your living space. One Parking Spot Included. **EXTRAS** Fridge,Stove,Dishwasher,Microwave,Washer/Dryer,Parking (id:49269)
RE/MAX Atrium Home Realty
354 Elgin Street N
Ottawa, Ontario
PRIME LOCATION on Elgin Street - one of the top restaurant/bar entertainment areas in Ottawa. Space was a former restaurant/bar. 2 floors of 1500 sq ft each plus useable basement (3 washrooms, walk in cooler, office, storage). Main floor has bar, seating and kitchen. Second floor has bar, open area and 2 washrooms. 2 parking spaces at rear. Patio possible on city sidewalk. Tenant also pays for Property taxes, building insurance and management fee ($39k/year or $3300/month). Utilities, garbage, insurance extra. Bring your concept and become part of a bustling and energetic street! (id:49269)
Shaker Realty Ltd.
10498 Highway 118
Algonquin Highlands (Stanhope), Ontario
Built in 2022, this move-in ready home takes the stress out of repairs and maintenance. The 960 sqft main floor features a cozy pine interior with an open-concept layout that brings together the kitchen, living, and dining areas perfect for everyday living or hosting family and friends. You'll also find the primary bedroom and a 4-piece bathroom on this level. After a long day, relax on the covered porch with its beautiful pine ceiling and enjoy those peaceful cottage country nights. The 960sqft lower level offers even more space with two additional bedrooms, a home office area, and a second living room ideal for guests, kids, or a quiet retreat. You're just minutes away from access to the beautiful Maple Lake 3-lake chain, giving you endless opportunities for boating, fishing, and waterfront fun. Bonus features include a drilled well with a UV system and a Generlink hydro meter connection, giving you peace of mind year-round. (id:49269)
Century 21 Granite Realty Group Inc.
1581 Breckles Drive
Dysart Et Al (Havelock), Ontario
Stunning Waterfront Retreat on Coveted Little Redstone Lake! Experience the ultimate in lakeside living with this beautifully appointed four-season home, perfectly nestled on the pristine shores of this sought-after lake which accesses (Big) Redstone Lake and the Pelaw River to the Upper and Lower Pelaw Lakes. Featuring 3 spacious bedrooms, a den, and a dedicated office, this home offers comfort and flexibility for families, remote work, and hosting guests. The updated kitchen boasts granite countertops, stainless-steel appliances, and a large island seamlessly flowing into a warm and inviting sunken living room bathed in natural light. The living room features an impressive floor-to-ceiling stone fireplace, cathedral ceilings and tall windows and it opens to the large lakeside deck. The large, lake-facing primary suite offers a tranquil escape with a renovated ensuite bathroom, while two additional generous bedrooms share a stylish main floor bathroom, ideal for family or visitors. The fully finished walkout basement is designed for entertaining, complete with a custom live-edge bar, wine cellar, den exercise/storage room, and laundry/utility room. Step outside to relax in the hot tub, enjoy the expansive decks, or wander down the gently sloping lot to your brand-new dock and crystal-clear waterfront with deep water off the dock. Additional highlights include a detached double-car garage, 2 firepits, drilled well, Generac backup system, and a new roof (2020). Located on a year-round private road and just 5 minutes from the Haliburton Forest and Wildlife Reserve, and Pickleball close by, this exceptional property delivers the ultimate outdoor lifestyle in one of Haliburton's most prestigious lakefront communities. (id:49269)
Chestnut Park Real Estate
1907 Swan Street
Simcoe, Ontario
Well maintained, turn-key, 3 bedroom house in the desirable Alcona neighborhood of Innisfil! This house offers a spacious main floor living space with an open concept living and dining room with gas fireplace and brand new light fixtures. The eat-in kitchen has been updated with brand new calacatta gold quartz counters, double sink, white subway tile backsplash, and refinished white cabinetry. There are sliding doors to the spacious, private backyard finished with a stamped concrete patio, and beautiful garden. Upstairs you will find 3 generous sized bedrooms all with new laminate floors, modern light fixtures, and a large 4-piece bathroom with soaker tub. This bathroom is attached to the primary bedroom and offers an ensuite privilege. The entire house has been painted in a fresh coat of neutral paint which gives a bright, clean feel to the home. Same owner for 17 years! Close to Innisfil Beach & Boat Launch, All Shopping, Major Highways & Great Schools! (id:49269)
Bradbury Estate Realty Inc.
55 Yorkdale Crescent
Toronto (Humberlea-Pelmo Park), Ontario
A Stunning, custom-built masterpiece in the Heart of Toronto! A rare opportunity to own a truly unique, high-quality home in a fantastic location. This gorgeous 8 bedroom home is the perfect blend of luxury, functionality and investment potential. Thoughtfully designed with top-quality finishes and spacious living areas, this residence is ideal for large families or multi-generational living. The Main Floor features marble flooring throughout with a spacious open-concept living and dining area and a main floor bedroom with a private ensuite perfect for guests or in-laws. Gourmet Kitchen with premium finishes, seamlessly flowing into the living space for effortless entertaining. Soaring 9-ft ceilings on the main and basement levels create a sense of grandeur, with 8-ft ceilings upstairs for comfort and warmth. Luxurious upper level boasts 4 generously sized bedrooms, including a primary suite with a spa-inspired ensuite, walk-in closet and a private balcony. Basement with Income Potential with two separate sections, offering incredible flexibility. One side is ideal for personal use, while the other features 2 spacious bedrooms, a large modern kitchen with quartz countertops and a full washroom perfect for rental income or extended family. Ample parking space for multiple vehicles and a large detached garage in the backyard for storage, workshop, or future potential. Whether you're looking for luxurious living or investment potential, 55 Yorkdale Crescent checks every box. (id:49269)
Ipro Realty Ltd.
1711 - 55 Regent Park Boulevard
Toronto (Regent Park), Ontario
Open Concept High Ceiling Bachelor Unit W/Balcony @ One Park Place In The Heart Of The New Regent Park Community. Amenities Include: 24 Hours Concierge, Guest Suite, Party Room, Fitness Centre, Basketball Court, Squash Courts, Lounge W/Outdoor Patios & BBQ's, Billiards Room & More. TTC & Highway Access Nearby. Across From Community Park & Aquatic Centre. TTC At Your Door. Close To All Amenities. (id:49269)
Express Realty Inc.
5012 - 100 Dalhousie Street
Toronto (Church-Yonge Corridor), Ontario
Brand New 2 bedroom 2 baths with balcony @ Social Condos, Dundas & Church, located in the heart of Downtown Toronto. Amenities: fitness centre, sauna, party room, BBQ, rooftop lounge, outdoor terrace, multimedia room, games room & more. Steps to Dundas Station, Streetcar, Eaton Centre, U of T, TMU, Groceries, LCBO, restaurants, shops & more. Tenants Pay Hydro & Tenant Insurance. No Pets & No Smoking Within The Rental Premises. Single Family Residence. (id:49269)
Express Realty Inc.
864 Tramore Road
North Algona Wilberforce, Ontario
Welcome to this beautiful, spacious log bungalow nestled in Deacon - a peaceful neighbourhood known for its natural beauty and relaxed lifestyle. This unique home offers a rare combination of rustic charm and scenic surroundings, perfect for year-round living. With a boat launch nearby for access to the Bonnechere River, or a 5-minute drive to Foy Beach, you'll enjoy easy access to endless outdoor recreation. The oversized garage offers tons of storage space, a retractable staircase and ramp for ATV storage. A spacious foyer leads into an open concept kitchen and dining area - making the perfect spot to gather or entertain. French doors lead from the dining room to the living room with exposed beam walls and stairs up to a loft area ideal for a children's play area. The open-concept layout is filled with natural light, enhanced by large windows that invite the outdoors in. The 20'x14' family room offers even more living space. The home features six generously sized bedrooms ideal for a large family, hosting guests, or even creating a home office or hobby space. Heating system is in-floor radiant heat providing lots of comfort. With lots of mature trees, this property offers privacy, shade, and a deep connection to nature. The rear deck looks onto a vast hilly wooded area. The property also boasts breathtaking views of the Bonnechere River, providing a serene and relaxing atmosphere. With 6 bedrooms, 3 full baths, solid log construction, and endless potential for personalization, this gem is ready for your vision. Designed with accessibility in mind this home is one level living at its finest. 24 hours irrevocable on all offers. (id:49269)
Royal LePage Edmonds & Associates
1333 Turnbull Way
Kingston (City Northwest), Ontario
Introducing the Sandhill Model by Greene Homes. To Be Built in Creekside Valley! This thoughtfully designed 2,200 sq. ft. home offers 4 spacious bedrooms, 3 bathrooms, and a layout ideal for today's busy lifestyles. The main floor features a bright and airy open-concept design, seamlessly connecting the kitchen, dining area, and great room perfect for entertaining or family living. The kitchen includes a generous island, walk-in pantry, and modern finishes that will impress. A separate den or home office and convenient 2-piece bath complete the main level. Upstairs, you'll find four well-appointed bedrooms, including a luxurious primary suite with a walk-in closet and 5-piece ensuite. The second-floor laundry adds everyday convenience. Located in Creekside Valley, a vibrant new community with parks, walking trail, and a nearby school this is an ideal place to call home. (id:49269)
RE/MAX Service First Realty Inc.
RE/MAX Finest Realty Inc.
19 Isabel Drive
Brantford, Ontario
Looking for a SPACIOUS 4 lvl backsplit w/double garage in a 10+ neighbourhood, look no further THIS IS THE ONE!! This home offers about 3000 sq ft of living space, perfect for the growing family, older kids still at home or the in-laws and a driveway to match with parking for approximately 8 cars. The main floor offers plenty of space to entertain family & friends with large Liv Rm with new engineered hardwood flooring, separate Din. Rm and spacious kitch w/plenty of cabinets. Upstairs offers 3 spacious bedrooms, master w/ensuite with new engineered hardwood and an additional 4 pce bath. The lower lvl offers a very spacious Rec Rm with large windows offering plenty of natural light and a gas fireplace for cozy nights at home or some great family game nights this level also offers the convenience of a 2 pce bath and laundry. The finished basement lvl offers another Rec Rm and gym area as well as plenty of storage. The fully fenced, large, tranquil back yard offers mature trees, beautiful landscaping, brick patio and large shed for storage. This home CHECKS ALL THE BOXES! (id:49269)
RE/MAX Escarpment Realty Inc.
79 Sovereign's Gate
Barrie (Innis-Shore), Ontario
Discover refined living in this stunning 2-story detached home, offering 2,792 sqft of thoughtfully designed space. Featuring 3 spacious bedrooms and 3 baths, including a luxurious primary suite with a walk-in closet and 5-piece ensuite, this home blends elegance with modern convenience. Step into a grand foyer with hardwood floors and tasteful tile accents, leading to an expansive kitchen with granite countertops, a formal dining room, and a cozy family room with a gas fireplace. A separate cozy sitting room provides additional space for relaxation. Outside, enjoy a private backyard oasis, completed with an updated lounge area and a gated fence for ultimate privacy. Additional features include a 2-car garage, a 200-amp electrical panel, and a newly installed AC, furnace, and water heater (2024). The brand-new water softener and chlorination system ensures pristine water quality. Conveniently located near highways, shopping malls, parks, and top-rated schools, this home offers both comfort and accessibility. With a recently updated roof (2024) and a security system, this meticulously maintained property is move-in ready! (id:49269)
Ipro Realty Ltd.
102 - 3220 William Coltson Avenue E
Oakville (Jm Joshua Meadows), Ontario
Welcome To Upper West Side Two-Storey Condo In Oakville. Two-bedroom, Three-bathroom Condo, Over 1,000 sq. ft. With Multiple Upgrades, Modern Kitchen With A Center Island, A Large Private Terrace, One Parking Spot, Storage Locker, Stainless Steel Appliances, Quartz Countertops, Wide Plank Engineered Wood Flooring. The Main Level Features A 10-Foot Smooth Ceiling. The Building Offers Elaborate Amenities, Including Concierge, 24/7 Security, And Smart Building Access With A Digital Lock And Fob Entry. The Rare Two-Storey Layout Feels Like A Townhouse Rather Than A Condo Unit. Please Come To View The Property To Appreciate Its Quality And Uniqueness. (id:49269)
RE/MAX West Realty Inc.
Upper - 4211 Murray Hill Crescent
Mississauga (Creditview), Ontario
Great Location! Detached Home at Prestigious Deer Run Area. 4 Generous Bdrms Upstairs,Master W/Sitting Area,W/I Closet &4Pc Ensuite. Fam Size Kitchen W/B/I D/Washer.Main Flr Laundry.Main Flr Fam Rm W/Fp.Close To Square One Mall , Central Library, Restaurants,Supermarkets, Public Transit, Go Train/Bus Terminals, Easy AccessTo Hwy. 1 Garage Parking ,1 driveway Parking.Hydro, water , gas , internet are included in the rent . Furnished. (id:49269)
Royal LePage Real Estate Services Ltd.
24 Gracemount Crescent
Toronto (Woburn), Ontario
Welcome to this beautifully maintained detached bungalow in the highly desirable Woburn community with an INCOME PRODUCING BASEMENT perfectly situated on a large lot surrounded by mature trees and natural light. This home features an open-concept main floor with hardwood flooring throughout, a spacious living and dining area, a modern kitchen with granite countertops and a centre island, three well-sized bedrooms, and a full bathroom with main-floor laundry. The fully finished INCOME GENERATING basement with a separate side entrance offers excellent income potential or space for extended family, complete with a second kitchen, three additional bedrooms, two bathrooms, and a generous family/rec room. Additional highlights include an insulated two-car garage, interlocking walkway, fenced yard, and updated systems in full compliance with city building codes. Roof and windows updated approx 10 years ago. Basement currenltly tenanted for approx $2400/month - can stay or leave with 2 months notice. Ideally located close to public transit, schools, UofT Scarborough, Centennial College, parks, shopping, and more. This is a fantastic opportunity for families or investors alike. (id:49269)
Ipro Realty Ltd.
190 Courtland Avenue E
Kitchener, Ontario
Welcome to 190 Courtland Road East Kitchener, ON! Calling all First time homebuyers and Investors! Thinking to get in the market or looking for a diamond in rough? Your next projects awaits. Sold as is, offering endless potential for those with vision and creativity.Perfect for first time home buyers, investors, flippers, or buyers eager to customize their first home. A detached home featuring 4 bedrooms and 2 baths. Located in the most desirable city of Kitchener closer to everything. While it may need some TLC, the bones are there offering a great foundation for renovation and future appreciation. What are you waiting for, book a showing now with your Realtor! (id:49269)
Keller Williams Innovation Realty
110 Rolling Hills Lane
Caledon (Bolton West), Ontario
Just WOW! This stunning executive end unit ravine townhome with breathtaking extensive views is absolutely phenomenal. The complex is called "Stoneridge" because it's at the top of a ridge overlooking the town and valley of Bolton. Shows exquisitely. And priced to sell! Go ahead and compare with other "high end" nearby townhomes that have substantially less square footage, with only single car garages (we offer a double car garage) and single car parking spaces (we offer 4 car exterior parking, so 6 parking spots in total), and certainly not offering the spectacular views and rear ravine that we do. As well as being an end unit, we offer a huge "pie" type lot. This is the largest model in the complex and was the model home. 9' ceilings on the main level, along with extra high baseboards and beautiful crown molding. All the rooms in the home are extremely spacious and make for the perfect atmosphere for entertaining and large family gatherings. It's in a beautiful enclave of 31 high end townhomes on a dead end street. Hardwood and marble flooring, granite counters, under mounted sinks, lots of storage space. Enjoy a nice soak in the hot tub overlooking the ravine and (once again) those breathtaking views! Also the primary bedroom has a 5 piece ensuite including a soaker tub to relax in maybe with a couple of candles flickering while you enjoy looking out over the valley and the lit nightly scenery of Bolton. A serenely peaceful neighbourhood and the neighbours are terrific! This is an absolute MUST to see! Oh, and bonus! Snow removal and lawn cutting are included (but not limited to) in the low POTL fee of $240 per month, so enjoy your cottage or southern property with no worries about exterior property maintenance while you're gone. **** (id:49269)
Ipro Realty Ltd
340 - 5105 Hurontario Street
Mississauga (Hurontario), Ontario
Beautiful never lived brand new luxurious 2 Bedroom 2 full washroom condo in Canopy Tower in heart of Mississauga available for rent. Open Concept Floor Plan with 9ft Ceilings and Combined Kitchen/Dining/Living space & Laundry closet. Conveniently Located Close To All Amenities In Heart of Mississauga, Steps To Future LRT, Shopping, Minutes To Square One Mall , Hwys, Schools, Go Train. (id:49269)
Homelife/miracle Realty Ltd
1430 Hixon Street
Oakville (Sw Southwest), Ontario
Experience the pinnacle of luxury living in South West Oakville. This custom-built masterpiece offers over 6,500 sq ft of finished living space on a private, pool-sized corner lot. Meticulously crafted with top-tier finishes throughout, this home blends timeless elegance with cutting-edge smart home technology. The main floor boasts 10' ceilings, a dramatic 22 gallery ceiling with 3 oversized skylights, and wide-plank engineered hardwood flooring. The open-concept layout includes a designer German-made kitchen featuring Nolte and Raumplus cabinetry, a massive quartz island, a walk-in pantry with a hidden access door, and a full Miele appliance package. Entertain effortlessly in the expansive living and dining areas, anchored by a stunning three-sided Urbana U70 gas fireplace. Retreat to the luxurious main floor primary suite, complete with custom closets, spa-like ensuite, and heated floors. The second level offers three additional bedrooms, including an optional second primary suite, and a full laundry room with LG appliances and LaundryJet system. The fully finished basement includes a home gym, guest suite, spa with steam shower, custom LED-lit library, wet bar with wine fridge, and a large entertainment area featuring a Napoleon fireplace. Every inch is optimized with intelligent design and lifestyle in mind. Smart features include Control4 automation, Sonos sound system, motorized blinds, and solar-ready infrastructure with a 400 Amp panel and EV charger. Enjoy radiant heated floors in the basement and primary ensuite, European aluminum windows/doors, 3M privacy film, and custom accent walls crafted by Bell'Italia. Step outside to a fully landscaped oasis with natural stonework, a covered outdoor kitchen/patio with BBQ and beverage fridge, and a saltwater pool with a waterfall and remote automation. The side-entry epoxy-coated 2-car garage with an EV charger, and 6-car driveway complete this exceptional offering. (id:49269)
Sutton Group Quantum Realty Inc.
29 Jennings Drive
Penetanguishene, Ontario
Welcome to 29 Jennings. This upgraded 5 bedroom, 2 bath gem in a quiet, family-friendly neighbourhood features 3 spacious bedrooms upstairs, 2 downstairs, his and hers walk-in closets in the primary bedroom, an updated modern kitchen with black stainless steel appliances, large basement rec room with office space & roughed-in plumbing for a kitchenette or bar. Inside access from your heated garage, 2 hydro meters, and a secure safe room with steel door in the lower level. This home can easily be converted back to a second basement unit/in-law with private entry or simply enjoy the extra family space in the lower level. New high-efficiency heat pumps for fast heat & A/C, a newly built large 10x20ft shed in the backyard, and tons of upgrades throughout. Walking distance to Tom Coffin playground or McGuire Park, schools, and trails. Close proximity to hospital, shopping, and Penetanguishene's beautiful waterfront & marina. Enjoy Discovery Harbour, Kings Wharf Theatre, and charming downtown local shops. Perfect for young families or multi-gen living! Turnkey, prime location with fully finished basement, in- law potential, no rear neighbours at an attractive price, don't miss this one, it won't last! (id:49269)
RE/MAX Hallmark Chay Realty




