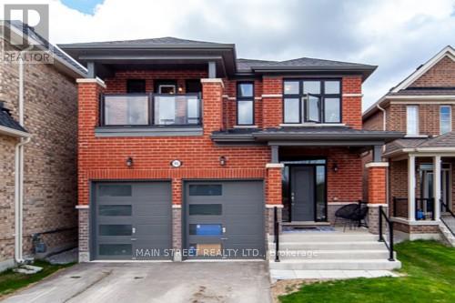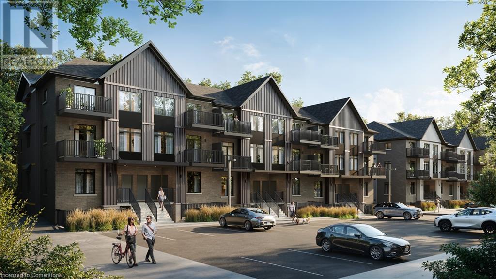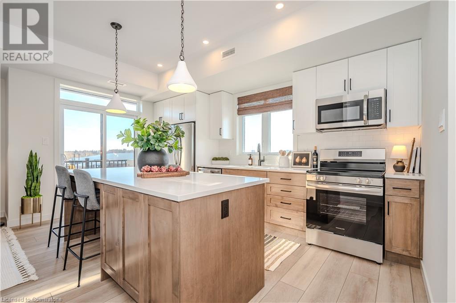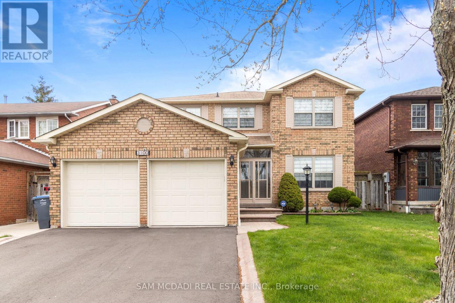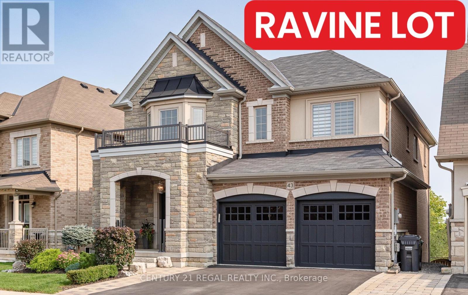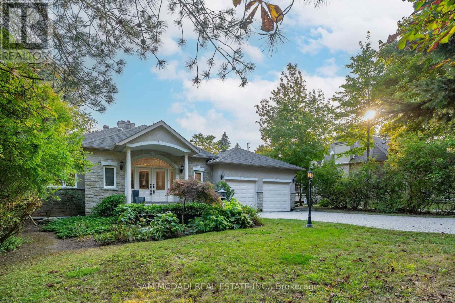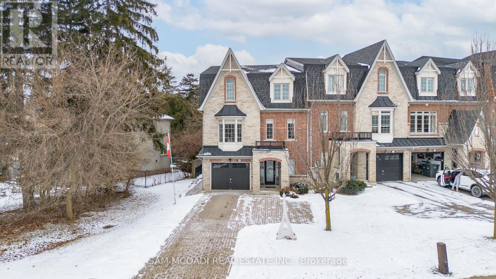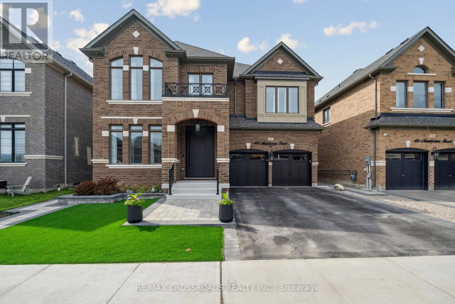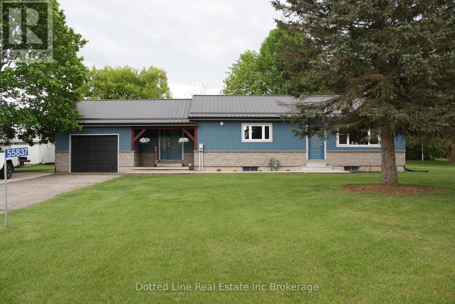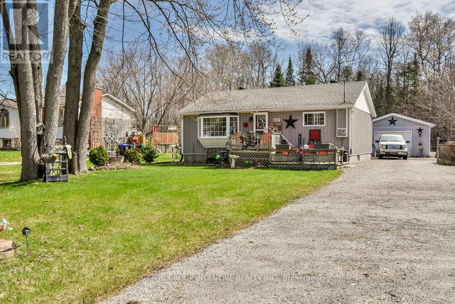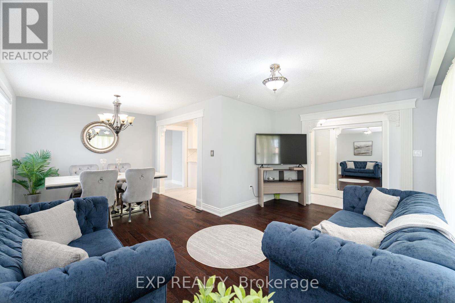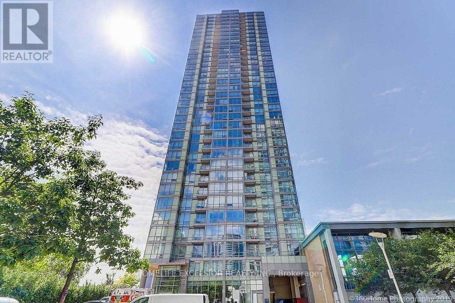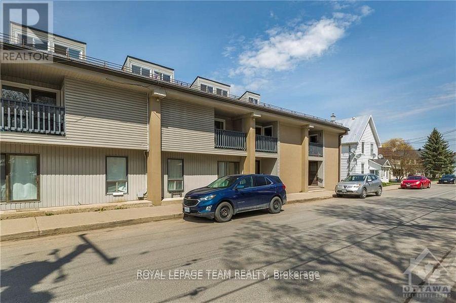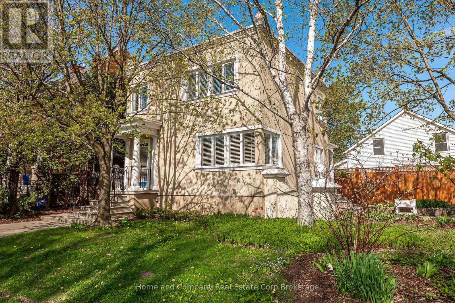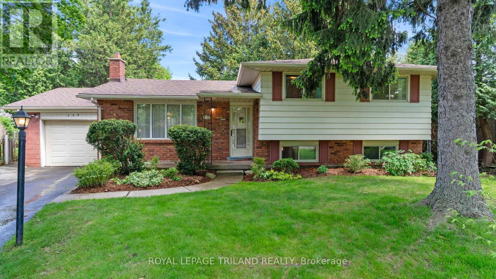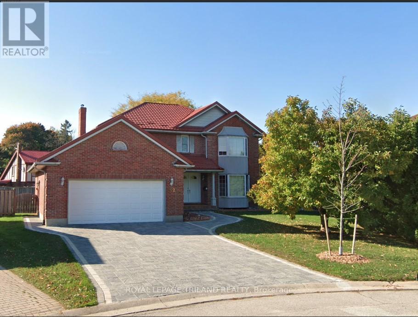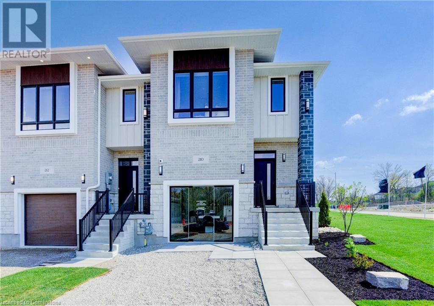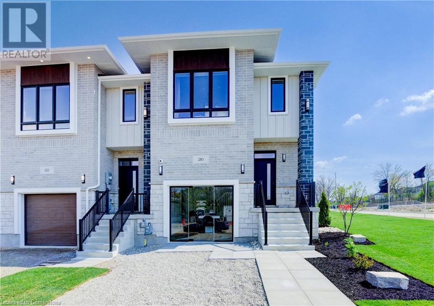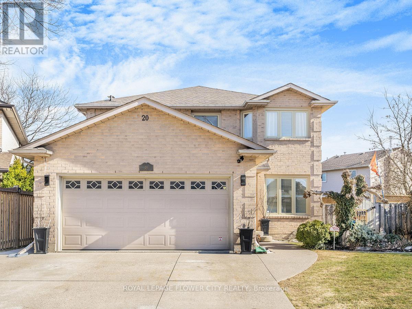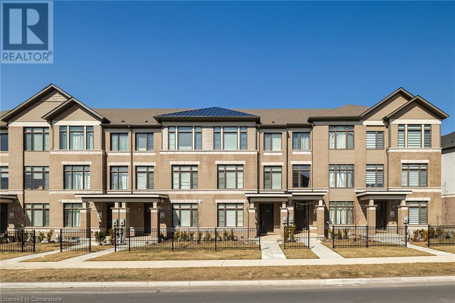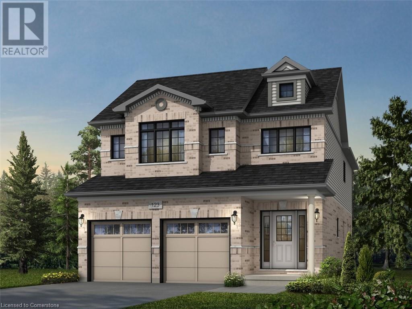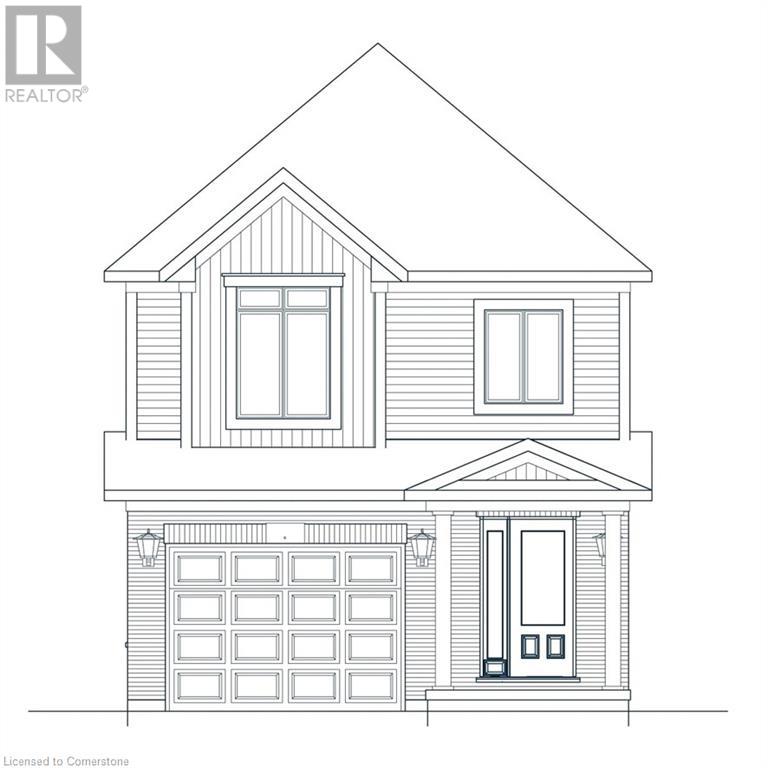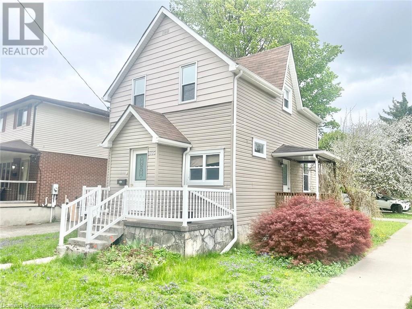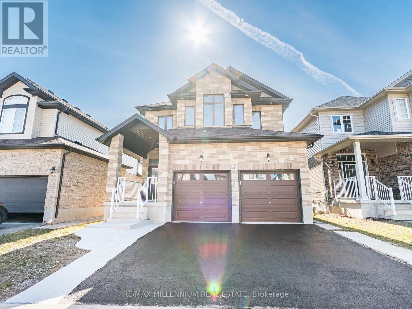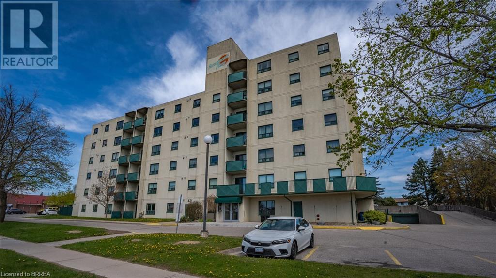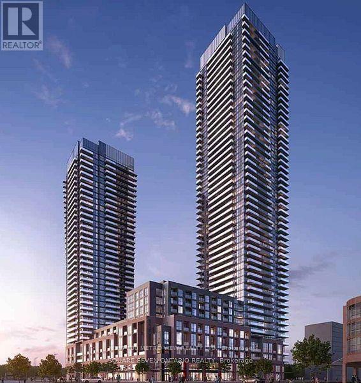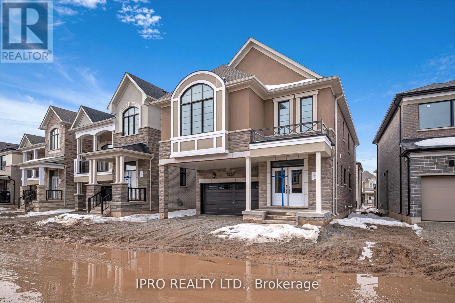19 Park Street
Kawartha Lakes (Fenelon), Ontario
Whether You're Stepping Into The Market Or Ready To Slow Down And Enjoy Life, This Charming 2-Bedroom Modular Home Is A Perfect Fit. Offering Just Under 1,100 Sq Ft Of Well-Maintained Living Space, It Features An Extra-Large Primary Bedroom With A 3-Piece Ensuite And Walk-In Closet, A Thoughtfully Designed Kitchen, Main Floor Laundry, And A Bright 3-Season Sunroom With A Walkout To A 20 X 10 Ft Deck. Additional Perks Include A Detached Carport, A 10 X 10 Ft Storage Shed, And A Durable Steel Roof. Set In Joy Vista Estates, A Vibrant Adult Lifestyle Community, Residents Enjoy Access To A Clubhouse, Pool, Billiards Room, Fitness Centre, And Workshop. The Recreation Hall Is The Heart Of The Community, Where Neighbours Become Friends Through Potlucks, Card Nights, Group Exercise, And Seasonal Celebrations. Land Is Leased; Monthly Maintenance Fee Of $598.29 Includes Taxes (Subject To Adjustment For The New Owner). (id:49269)
Royal Heritage Realty Ltd.
26 - 26 Carisbrooke Court
Brampton (Central Park), Ontario
Welcome to 26 Carisbrooke Court, a stunning townhome in the highly sought-after Central Park community! This upgraded 3+1 bed, 3 Bath home backs onto a serene ravine with no rear neighbors. This spacious main floor boasts a bright white kitchen with ample storage, plus an upgraded powder room. Uptairs, you'll find 3 generous bedrooms and a 3-piece bath with a relaxing Jacuzzi tub. The Finished basement offers a charming rustic Cottage feel, complete with a 3-piece bath and shower. Full-size washer & dryer in the laundry area. 1-car garage. (id:49269)
Century 21 Green Realty Inc.
96 Big Canoe Drive
Georgina (Sutton & Jackson's Point), Ontario
Welcome to 96 Big Canoe, this elegant 4 bedroom, 4 bathroom home is a rare gem in the heart of Sutton West, offering a unique blend of peaceful living and exceptional convenience. This charming property boasts a rare oversized backyard for family gatherings, gardening, or creating your own outdoor oasis. Tastefully upgraded features include 5" sculpted hardwood that is scratch-resistant, raised archways on main level and 9' ceilings combined with the spacious open concept floor plan make way for plenty of natural light throughout the home. Garage features 240V outlet provided by builder. Primary Bedroom includes 2 spacious his-and-hers walk-in closets. Exterior potlights at the front of the home. Central Vac rough-in. This home is just over 1 year old; remaining TARION warranty .Enjoy the ultimate convenience with just a short walk to local amenities, including schools, scenic trails, and the charming downtown area. Experience seasonal markets, community activities, and local shops just moments from your doorstep. Whether it's summer fun or winter sports, you'll love how close the local beaches are for swimming, watersports and relaxing. Commuting is a breeze with the highway just a 15 min drive away, making it easy to access the city while still enjoying the tranquility of lakeside living. (id:49269)
Main Street Realty Ltd.
824 Woolwich Street Unit# 96
Guelph, Ontario
Discover Northside by Granite Homes A Thoughtfully Designed Stacked Condo Townhome Community. Welcome to Northside, an exceptional new build community of stacked condo townhomes by award-winning builder Granite Homes. This Terrace Interior Unit offers 993 sq. ft. of well-designed, single-storey living, plus an additional 73 sq. ft. of private outdoor terrace space. Inside, you'll find two spacious bedrooms, two full bathrooms, and upscale finishes throughout, including 9-ft ceilings, luxury vinyl plank flooring, quartz countertops, stainless steel kitchen appliances, and in-suite laundry with washer and dryer (included). Parking options are flexible, with availability for one or two vehicles. Ideally located beside SmartCentres, Northside offers the perfect blend of quiet suburban living and convenient urban access. You're just steps from grocery stores, retail, dining, and public transit. Book your private tour today three professionally designed model homes are now open by appointment. (id:49269)
Exp Realty (Team Branch)
824 Woolwich Street Unit# 102
Guelph, Ontario
Presented by Granite Homes, this brand-new two-storey unit is an impressive 1,106 sq ft and has two bedrooms, two bathrooms, and two balconies with an expected occupancy of Spring 2026. You choose the final colors and finishes, but you will be impressed by the standard finishes - 9 ft ceilings on the main level, Luxury Vinyl Plank Flooring in the foyer, kitchen, bathrooms, and living/dining; quartz counters in kitchen and baths, stainless steel kitchen appliances, plus washer and dryer included. Parking options are flexible, with availability for one or two vehicles. Ideally located next to SmartCentres Guelph, Northside combines peaceful suburban living with the convenience of urban accessibility. You’ll be steps away from grocery stores, shopping, public transit, and restaurants. There are now also three designer models to tour by appointment. (id:49269)
Exp Realty (Team Branch)
101 - 421 Fairview Drive
Brantford, Ontario
Welcome to 421 Fairview Drive Unit 101 in Brantford. Located in the well-situated Sommerset Place condominium, this 1 bedroom, 1 bathroom main floor unit offers a fantastic opportunity for those looking to downsize, or get into the market. Enjoy the convenience of being just steps from major amenities, including shopping, restaurants, public transit, and easy highway access. Inside, you will find a functional layout featuring a generous open-concept living and dining area, a spacious kitchen with plenty of storage options, and a 3-piece bathroom. The bedroom offers comfortable space with natural light. If location and accessibility are at the top of your list, this condo is worth a look. Bring your vision and make it your own! (id:49269)
Century 21 Heritage House Ltd
315 Simcoe Street
Woodstock (Woodstock - South), Ontario
Check out this completely 2022 updated 3 bedroom detached home in Woodstock! This home was taken down to the studs, almost everything is new, including the wiring (ESA approved) and plumbing, all windows, drywall, doors, flooring and lighting! The main floor has a fantastic layout with a welcoming foyer and large coat closet, spacious and sunny living room, a convenient half bath, and a stunning kitchen with beautiful tile floors, backsplash, quartz countertops and new appliances! Walk through the kitchen to a second living space that walks out to your large deck! The laundry room featuring new machines is also on the main floor in a dedicated room with lots of additional space for storage. Upstairs you will find 3 bedrooms and a 3 piece bathroom with a multi-function jet shower panel system and a rainfall shower head. All wiring has been replaced including a new 100 amp electrical panel. This home is modern, clean, and ready for you to move in! (Please note, the driveway is to the left of the house if you are looking at it from the road). (id:49269)
RE/MAX Escarpment Realty Inc.
3100 The Collegeway
Mississauga (Erin Mills), Ontario
A Rare Gem in Prestigious Erin Mills Nestled in the coveted Erin Mills community, this meticulously renovated executive home offers the perfect blend of luxury, comfort, and privacy. Set against a lush, naturalized green space with no front-facing homes, this residence boasts serene views and unparalleled tranquillity. The open-concept main floor features a chef-inspired kitchen with granite countertops, stainless steel appliances, and a custom backsplash, seamlessly flowing into inviting living and dining areas, all highlighted by rich hardwood floors, pot lights, and two fireplaces. The main floor also includes a convenient main floor laundry and a walkout to a fully fenced backyard. Upstairs, 4 generously sized bedrooms provide ample space for relaxation, including a lavish primary suite with a walk-in closet and a spa-like 4-piece ensuite with a fireplace for added luxury. The fully finished basement is an entertainer's dream, featuring two additional bedrooms, a full bathroom, and a large recreation room flooded with natural light from above-grade windows. Exceptional upgrades such as heated flooring in all the washrooms, this home is ready to move in and enjoy. Located within walking distance of top-rated schools, parks, and shopping, and with quick access to highways 403, QEW, 401, and 407, this home offers both convenience and elegance. Welcome home to where luxury lives. (id:49269)
Sam Mcdadi Real Estate Inc.
43 Valleyscape Trail
Caledon, Ontario
Dream Home 4+2 Bed, 5 Bath Immaculate Home in Prestigious Southfields, Caledon! Bright Huge Legal Basement Apartment. 50Ft Premium Ravin Lot W/Walkout . Custom Design Kitchen 9Ft Island, Servery, Quartz Countertops, Pantry, S/S Appliances, Walk-Out to Balcony With French Door Overlooking Fantastic Ravine. Over $200k in upgrades, 4 Large Bedrooms on 2nd floor All With Access To Bathrooms, Primary Br W/Awesome Ensuite And Huge W/I Closet. Endless Upgrades: Crown Moldings, Potlights, Quartz Counters In All Bathrooms, Kitchen And Laundry, Hardwood Floors, Wainscoting, 2 Tier Deck, Custom Cabinetry In the Office, Upgraded Laundry And Powder Room. Legal Basement Apartment w/ Double Door Entry And Large Windows, Cold Cellar. Build By Greenpark, Close to 3000Sq+ Finished Legal Basement Apartment With 2 Bedroom, Kitchen And Full Bathroom, Fenced, Landscaped, Large Shed at The Backyard ,200 Amp El. Panel (id:49269)
Century 21 Regal Realty Inc.
307 Old Weston Road
Toronto (Weston-Pellam Park), Ontario
Private, bright, clean and convenient in the St. Clair Gardens and Stockyards District! Step up to the landing of this second and third floor suite to a layout that spreads out across the footprint of the house. You'll find simple and modern aesthetics in a kitchen that has more cupboards and storage than you would ever expect to find! There's so much room to move around in the kitchen, allowing for multiple cooks to work in tandem. Enjoy plenty of kitchen storage with deep and wide drawers all around the room, along with an extremely handy pass-through window into the living/dining room that allows eastward light from the kitchen window to move through the whole floor area. The living room is large enough for a proper space to stretch out and relax, while also accommodating a dining table for sit-down meals, or even a work-from-home office space. The bay window adds character and plenty of westward afternoon light into the living/dining room, for however you choose to layout the space. Included on the main level of the suite is a well-proportioned primary bedroom with access across the hall to a newly renovated (2024) three-piece bathroom. Travelling up the stairs, two more separate bedrooms mirror each other with angled ceilings, closet space and operable windows. Street permit parking is available, along with loads of free parking times directly in front of the house on Old Weston Road at various points in the day and on weekends. Superbly situated within short walking distance to all of the retail convenience of The Stockyards and fast transit service with the dedicated streetcar lane on St. Clair running the distance from The Stockyards to Yonge Street. In just about a 10 minute walk south, you're in the heart of The Junction neighbourhood with an abundance of restaurants, cool retail, and cafes. Parks, schools, lovely residential streets and more are all just a stone's throw away! (id:49269)
Real Estate Homeward
720 Grey Street Unit# 17
Brantford, Ontario
Welcome to this brand-new (2023) 3-storey townhouse offering 1,552 sq. ft. of living space. With 3 spacious bedrooms and 3 full bathrooms, this home is perfect for comfortable family living. The main level features a single-car garage, a 3-piece bathroom, and a generous bedroom with walk-out access to the backyard, making it ideal for guests. The second level presents an open-concept design that combines the living, dining, and kitchen areas. The bright living room extends to a private balcony, offering a peaceful retreat. On the third level, you'll find a spacious primary bedroom with its own 3-piece ensuite, a second well-sized bedroom, and an additional 4-piece bathroom. Conveniently located near Highway 403, the Grand River, and just a short drive from downtown, this home offers easy access to both nature and city amenities. (id:49269)
Revel Realty Inc.
3568 Eglinton Avenue W
Mississauga (Churchill Meadows), Ontario
Welcome to 3568 Eglinton Avenue West, Mississauga a beautifully maintained freehold townhome nestled in one of the city's most desirable neighborhoods. This rare gem features a fully detached two-car garage, providing exceptional privacy, value, and convenience ideal for families or professionals seeking space and style. Step inside and immediately feel the difference in quality craftsmanship and thoughtful upgrades throughout. The main floor offers a stunning living room with soaring ceilings and an upgraded gas fireplace, creating a warm, open, and inviting atmosphere, perfect for relaxing or entertaining. A separate formal living and dining area adds flexibility for hosting special occasions, while the renovated chefs kitchen is equipped with quartz countertops, stainless steel appliances, and a bright, sunlit breakfast area ideal for everyday dining. Upstairs, you'll find three spacious bedrooms, including a primary suite with a private 4-piece ensuite, along with a second full bathroom. Each room offers comfort, privacy, and plenty of room to grow. The professionally finished basement enhances the homes functionality, featuring a large recreation space, generous storage, and a rough-in for a 3-piece bathroom ready for your dream home gym, media room, or guest suite. Enjoy the outdoors with professionally landscaped front and rear yards, complete with newer interlock walkways, a fully fenced backyard, and a private patio space perfect for kids, pets, or entertaining guests. Additional features include: Stylish upgraded light fixtures and window coverings, 2 garage door openers, Nema 6-50 plug on a 50 amp 240 volt breaker plus much more. Ideally located near top-rated schools, vibrant restaurants, shopping, parks, and scenic nature trails, this home offers the perfect blend of urban convenience and suburban charm. Fantastic opportunity to own this move-in-ready home in a high-demand community.* (id:49269)
Sam Mcdadi Real Estate Inc.
5562 Katy Gate
Mississauga (Churchill Meadows), Ontario
Discover this stunning detached home in the highly sought-after Churchill Meadows community, complete with a separate basement apartment ideal for extended family or rental income. Thoughtfully designed for comfort and style, this spacious residence features 9-foot ceilings on the main floor, adding a sense of openness and elegance throughout. Distinct living and dining areas are perfect for entertaining, while the open-concept family room flows into a generous breakfast area that opens to a beautifully landscaped backyard an ideal setting for outdoor gatherings. The home boasts a recently upgraded stamped concrete driveway with parking for three vehicles, offering both curb appeal and convenience. The upgraded kitchen is a standout, showcasing quartz countertops and premium stainless steel appliances that make cooking a pleasure. Each of the well-sized bedrooms provides a peaceful retreat, with the primary suite offering a walk-in closet and a private ensuite. Updated bathrooms throughout the home add to its modern appeal. The professionally finished basement apartment offers an open-concept living space with a full 3-piece washroom and a large bedroom, with the potential to convert into a two-bedroom unit if desired perfect for rental income or multigenerational living. Ideally located near top-rated schools, public transit, major highways, hospitals, community centers, and shopping plazas, this home combines luxury living with everyday convenience. Don't miss this exceptional opportunity to make this beautiful home your own! (id:49269)
Sam Mcdadi Real Estate Inc.
1262 Mississauga Road
Mississauga (Lorne Park), Ontario
Explore Lorne Park's sought-after neighbourhood while you reside on one of Mississauga's most prestigious streets - Mississauga Road. This exquisite, newly updated bungalow sits on a premium 75 x 175 ft lot and boasts over 4,400 square feet of elegant living space. Inside, you're met with a mesmerizing open concept floor plan elevated with multiple skylights, LED pot lights, and gleaming hardwood floors. With panoramic views of the living and dining areas, the charming kitchen is the heart of this home and features a centre island topped with granite countertops, built-in appliances, and a breakfast area that opens up to the private backyard deck surrounded by beautiful mature trees. Gas fireplaces can be found in your living and family room, creating this lovely sense of tranquility and warmth while you sit back and relax with loved ones. Down the hall is where you will locate the Owners suite complete with a large walk-in closet, a spa-like 5pc ensuite, and access to the backyard deck. Two more generously sized bedrooms on this level with a shared 4pc bathroom as well as a dedicated office space. Descend to the finished basement, where 2 recreational spaces with an abundance of natural light and a 3pc bathroom can be found. An absolute must see, this charming home sits on an idyllic setting moments from all desired amenities including: a quick commute to downtown Toronto via the QEW/Port Credit Go station, Port Credit's bustling boutique shops and restaurants, waterfront parks and trails, amazing public and private schools, and Mississauga's Golf and Country Club! The basement also features a crawl space, perfect for extra storage! (id:49269)
Sam Mcdadi Real Estate Inc.
29 Premium Way
Mississauga (Cooksville), Ontario
Welcome to 29 Premium Way, a charming end-unit townhouse nestled in the sought-after Gordon Woods community! With approx. 2,200 SF of living space, this wonderful home is equipped with 3 spacious bedrooms, 2.5 bathrooms & an unrivalled open concept main level with 9 foot ceilings on the 2nd and 3rd level that intricately combine all the primary living spaces. The kitchen is a chef's dream with high end built-in stainless steel appliances, including a Wolf gas range and Subzero Fridge, ample upper and lower cabinetry space, a centre island, and a butler's servery ideal for when you're hosting those lavish dinner parties with family and friends. Expansive windows with Hunter Douglas window covers are found throughout & brighten the entire home with an abundance of natural light. Access the upper deck directly from your family room, providing a seamless indoor-outdoor entertainment experience for guests or the perfect area to enjoy your morning coffee. Ascend to the 3rd level, where you will locate the Owners Suite featuring a 5-pc ensuite designed with a soaker tub, a freestanding shower, and a generously sized walk-in closet. Down the hall 2 bedrooms await that share an upgraded 3pc bathroom with marble floors. For added convenience, the laundry room is also located on this level. For those looking for extra parking, the private driveway provides space for 4 vehicles while the garage offers tandem parking for 2.5 vehicles, totalling 6.5 parking spaces. This unit is also the only property that does not have a shared driveway. Being a corner unit, you will also enjoy the convenience of a larger backyard with a side yard that is beautifully landscaped with mulch and river rock for easy outdoor maintenance. An absolute must see, this home not only offers a beautiful interior, however, provides utter convenience with Mississauga's LRT being built right around the corner and a bicycle path/nature trail over the QEW. (id:49269)
Sam Mcdadi Real Estate Inc.
89 Kingsway Crescent
Toronto (Kingsway South), Ontario
Discover this one-of-a-kind custom-built residence, offering an expansive 6672 square feet of above grade living space on a generous 125 by 187 ft lot on a half acre lot in the Kingsway. This eco-conscious home combines luxury with sustainability, featuring cutting-edge geothermal technology and structured insulated panels for superior energy efficiency.The open-concept design showcases soaring 9 to 10 ft ceilings and an abundance of natural light, creating an inviting atmosphere. With five spacious bedrooms and eight luxurious bathrooms across three floors, including a stunning 1,000 sq ft primary suite and three oversized bedrooms upstairs, this home is perfect for family living.The main floor is designed for modern life, featuring a contemporary kitchen, dining room, and living area, along with a full bedroom suite for guests. The lower level boasts a bright, open-concept layout with a walk-out to a lovely ground floor patio.Tucked discreetly on the side, a three-car garage adds convenience. Located in a vibrant neighborhood where families walk and bike, this home offers easy access to schools, shops, cozy coffee spots, and the picturesque Humber River Trail. Embrace the perfect blend of tranquility and community in this remarkable residence, where luxury living meets a commitment to sustainability. Dont miss your chance to own this exceptional property, designed for a healthy and balanced lifestyle. Dont miss this opportunity to see this one of a kind home. (id:49269)
Harvey Kalles Real Estate Ltd.
39 Loxleigh Lane
Woolwich, Ontario
Offer Any Time !!!!! Welcome to a Modern 3+1 Bedrooms, 3-Bathrooms with Finished Basement Detached Home with Double Garage. Bright Basement has a recreational room and a large bedroom with a big window & Income Potential in a charming new neighborhood. The home's curb appeal is undeniable, featuring a striking exterior, a double-car garage, and a cozy porch perfect for enjoying the outdoors. Inside, you'll be greeted by a modern and inviting space. Highlights include 9-foot ceilings, a spacious great room with automatic closing/opening zebra blinds on the main floor, Pot lights, and a dreamy modern kitchen, boasting a massive island, stainless steel appliances, backsplash, and a good-sized kitchen cabinet. Upstairs, you'll find a generous, large primary bedroom with two walk-in closets, a beautiful ensuite, and your private washer and dryer on the second floor. The 2 additional bedrooms are all generously sized with large windows that flood the rooms with natural light. The basement has one bedroom and a large living/rec area is waiting for your finishing touches, a basement washroom rough-in is available to finish the washroom, Easy potential separate entrance to the basement for future extra income, and with large windows and ample space to create your dream basement. This home offers the perfect blend of small-town charm and convenience, just minutes from Kitchener-Waterloo and Guelph. It's close to all major amenities, walking trails, the Grand River, and the Waterloo Regional Airport. Don't miss out!!!! (id:49269)
Trimaxx Realty Ltd.
14 Deer Park Lane
Markham (Old Markham Village), Ontario
Location, Luxury, and Lifestyle All in One! Welcome to this stunning, fully custom 5-bedroom, 6-bathroom luxury residence located in the heart of Markham's prestigious Old Heritage district one of the city's most sought-after neighborhoods. Featuring high-end finishes throughout, this brand-new home showcases premium engineered hardwood flooring, a chef-inspired kitchen with top-of-the-line appliances, and sleek, modern bathrooms. The spacious layout includes a massive laundry room and elegant wrought iron staircase pickets, all designed with comfort and style in mind. The walk-up basement with a separate entrance offers incredible potential for a future rental unit or an in-law suite perfect for multi-generational living or additional income. Enjoy unparalleled convenience just steps to every amenity and the GO Train station, making this a commuter's dream. This is more than a home its a lifestyle upgrade. Don't miss this rare opportunity to own in one of Markham's most iconic and historic communities. (id:49269)
Royal LePage Your Community Realty
48 Mumberson Street
Innisfil (Cookstown), Ontario
Absolutely stunning luxury home on premium lot in the heart of Cookstown! This 4+2 bedroom, 5-bath executive residence offers over 3,800 sq ft of refined living space, including a fully self-contained 2-bedroom in-law suite and more than $535K in premium upgrades. Backing onto a protected greenbelt with no rear neighbours, the resort-style backyard is a private oasis featuring an illuminated fiberglass pool with LED waterfalls, outdoor shower, wood-fired sauna, stone fireplace, composite deck, cedar pergola, artificial turf, and landscape lighting perfect for entertaining or relaxing while taking in beautiful sunsets. Inside, you'll find 3 fireplaces, coffered ceilings, gleaming hardwood floors, and designer light fixtures throughout. The chef-inspired kitchen boasts granite countertops and backsplash, an oversized island, custom designed deluxe kitchen cabinets with taller-upper cabinets, crown molding, cabinet valance and desired appliances. This beautiful home offers a formal living room, spacious great room, elegant dining area, and a second-floor media room ideal for family movie nights or a stylish retreat. Upstairs, unwind in the serene primary suite featuring a spa-like 5-piece ensuite with freestanding soaker bathtub with roman tub filler, frameless glass shower enclosure, rainhead and hand heldshower on a slidebar, marble countertop with oval undermount sink and upgraded faucet. walk-in closet. Generously sized secondary bedrooms and upgraded baths complete the upper level. Oversized Pivot front door with blue tooth remote security keypad (door is 5ft x 8ft 9 inches). Located in a quiet, family-friendly neighbourhood near scenic walking trails, parks, and everything beautiful about Cookstown, with quick access to Hwy 400, Tanger Outlets, and Innisfil Beach Park. A Turn-key opportunity available to those seeking luxury living and comfort. (id:49269)
RE/MAX Crossroads Realty Inc.
55837 Fifth Street
Bayham (Straffordville), Ontario
Welcome to Straffordville. Here you'll find a wonderful family home that has been fully renovated over the last few years. Comes with finished basement. This is a 4 bedroom, 2 bathroom home with Laundry on the main floor. Features include a newer Kitchen with tiled back splash, plenty of room for dining table and chairs. Lower level has a huge recreational room plus tons of storage for all the extra stuff you don't use every day. Park your car in the attached garage with inside entry. Driveway is paved. Newer roof, windows and siding. This home is move in ready. Smoke and pet free, very clean and easy to maintain. Don't delay. Check it out today. (id:49269)
Dotted Line Real Estate Inc Brokerage
1057 Ferrier Avenue
Innisfil (Lefroy), Ontario
Charming 2-Bedroom Bungalow Nestled on a peaceful and quiet 70 x 200 ft lot. This delightful 2-bedroom, 1-bathroom bungalow offers the perfect blend of comfort, privacy, and natural beauty. Step outside and experience the show-stopping backyard fully enclosed by a brand new chain link fence (installed in 2024) for added peace of mind. Enjoy outdoor living at its finest with a spacious deck, cozy gazebo, relaxing hot tub, and a vibrant garden. Fruit-bearing trees provide a charming touch and a taste of nature right at your fingertips. A standout feature of the property is the 20 x 24 ft insulated garage, built in 2013. It comes equipped with electricity and a brand-new propane or gas heater (not installed), making it perfect for a workshop, hobby space, or secure year-round storage. Inside, you'll appreciate thoughtful updates including a dual exchange heater and air conditioner (installed in 2024), ensuring year-round comfort and energy efficiency. The kitchen was tastefully updated in 2012 and remains both functional and inviting, while the exterior siding was refreshed in 2017 for enhanced curb appeal and durability. Whether you're looking to downsize, invest, or simply enjoy a peaceful lifestyle surrounded by nature, this charming bungalow is a must-see. (id:49269)
Sutton Group Incentive Realty Inc.
767 Tatra Drive
Oshawa (Mclaughlin), Ontario
Wow!! Welcome Home to this Beautiful & Spacious 4 Bedroom (3+1) Backsplit with Over 2300sq.ft of Living Space On Quiet Tree Lined Street in a Desirable Neighbourhood Backing Onto a Gorgeous Open Space of Greenery (No Neighbors Behind), a Unique Feature! Offering the Perfect Blend of Modern Upgrades and Functional Family Living Enjoy Your Newly Renovated Kitchen (2023) with Thousands of $$$$ Invested, Featuring New Stainless Steel Appliances, Sleek Cabinetry, and a Clean, Contemporary Design Ideal for Cooking and Entertaining. The Upgraded Hardwood Floors in the Main Living Areas, Complemented by New Flooring in the Hallways, and All-New Doors, Trims, and Door Frames Have Been Completed for a Polished and Cohesive Look. Walkout from The Bedroom to Your Private Patio Deck Perfect for Enjoying Your Morning Coffee or Unwinding in the Evening. The Bright and Versatile Lower Level Offers a Private Side Entrance Leading to a Generous Layout, Including a Large Bedroom with Emergency Stairwell Exit, Dedicated Office Space, and a Spacious Recreation Room with a Cozy Gas Fireplace Perfect for a Relaxing Retreat, Working from Home, or Entertaining. The Backyard is Complete with a Beautiful Deck and Sitting Area, Gas Line, Two Garden Sheds with Four Storage Bins, Offering Plenty of Storage for Tools and Outdoor Equipment. Additional Upgrades Include a Modernized Electrical Panel (2020), Roof (2020), Attic Insulation (2018) and a Spacious Driveway for Up to 4 Vehicles Ideal for Families or Guests. This Home is Move-in Ready & Meticulously Maintained. Close to Schools, Parks, and Transit. Walking Distance To All Schools, Public Transit, The Oshawa Center And Parks. Hurry! This Won't Last! See Virtual Tour at www.767TatraDrive.com. (id:49269)
Exp Realty
101 - 1780 Simcoe Street N
Oshawa (Samac), Ontario
Steps To Ontario Tech University (UOIT) & Durham College Campus.5 Minutes Drive To Durham Flight Center And Canadian Flight Academy. Students and New Immigrants are welcome. All Bedrooms Have the Ensuite Washrooms. Modern Kitchen with Granite Countertops, Centre Island, Open Concept. Access to Building with Concierge, Gym, Meeting Rooms & More. Great Location Close To Hwy 407, Transit, Shopping, Restaurants and All Amenities! The Unit has One Locker included. (id:49269)
Homelife Landmark Realty Inc.
1708 - 5 Mariner Terrace
Toronto (Waterfront Communities), Ontario
Dare To Compare! This 1 Bedroom Furnished Cityplace Condo Wont Last! Tastefully Decorated, Open Concept, Sun-Filled & Spacious Layout W/ Approx 600 Sf + Balcony. Features Laminate Floors, Granite Counters, Parking Included on P1 beside elevator & Access To 30,000 Sf Super Club: Full Gym, Indoor Track, Pool, Squash, Tennis, Bowling, Basketball & Rooftop Gardens. Steps To Lake, Union Station, Convention Centre, CN Tower & Rogers Centre You Cant Go Wrong! (id:49269)
Homelife Excelsior Realty Inc.
202 - 105 Asa Street
North Grenville, Ontario
Why pay rent when you can own your own place? This two bedroom unit sits on the quiet side of the building facing Kemptville Creek. You can enjoy the balcony on those sunny afternoons watching the paddle boarders going by. Unit 202 is located near the corner of the building away from the entrance and very little traffic passes by the door. There is a spacious dining area that blends into the living room and access to the balcony. The kitchen allows enough room for a bistro set or added cabinets/counter could be put in. On the 2nd level you will find the two bedrooms, each with a spacious closet and a window allowing natural light in. The bathroom also is on the 2nd level, and it has a new toilet and work has been done in the shower area. This unit also comes with a parking space in the parking garage. Only a few units have a spot in the garage. It is a great spot for a single person or a couple, or maybe those looking for an investment property. Being so close to Prescott St, you have access to restaurants, coffee shop, post office, library, bank and so much more. The location is excellent and the neighbourhood is quiet. You won't find a two bedroom property any cheaper. (id:49269)
Royal LePage Team Realty
307 - 8 The Esplanade Avenue
Toronto (Waterfront Communities), Ontario
Luxurious corner 2 bed 2 bath in the prestigious L tower. One of kind corner unit with views of the St Lawrence market and the Esplanade. The condo is next to amenities like theatre on the same floor. Located in the heart of the Financial District and transit hub. To be directly connected to Union Station and PATH. Dark stained wood floors. Amenities include indoor pool, steam room, sauna, yoga studio, gym, party room and much more. 9ft ceilings. Very practical layout. Behind Meridian Hall. Dual flush toilet and large vanity with storage. Rent is $3,450 a month with a discount of $150 a month for the first year. (id:49269)
RE/MAX Real Estate Centre Inc.
103 Nile Street S
Stratford, Ontario
'One of a Kind' home in Stratford! Exceptional 3-bedroom home in the heart of the City, within walking distance to downtown shops, restaurants, theatres and the Avon River. This home received a major renovation/restoration in 1996/1997, with further updates and improvements between 2012 and 2025. Beautiful refinished hardwood floors in living and dining room area, Gas fireplace ( 2024 - Regency gas fire-log set insert), with classic embossed wood mantle. Spacious primary bedroom, refinished hardwood floors in upper landing hall and remaining bedrooms, lovely large 4pc bath. Completely finished lower level to include: 2pc bath, laundry room with folding counter and sink, excellent office area, and well-designed custom storage closets. Front entrance facade and rear porch have been architecturally designed with stunning oversized columns. 2022: Kitchen Update: New Quartz Counters, undermount LED lighting, new Bristol Sink with Moen Designer Faucet, New Stainless Frigidaire Gas Range, Broan Hood Fan, Bosch 500 Series Dishwasher, Maytag Fridge. Electric Upgrade: All new electrical outlets, light, dimmer and speaker switches throughout the house. New Water Softener (owned). Living, dining room and three bedrooms professionally painted. Furnace 2020, Water Heater 2020 (owned), Roof Membrane 2012. 2024 - New Wood Privacy Fence, with updated Electrical timed-lighting system . Please see the attached detailed list of Renovations and Improvements. (id:49269)
Home And Company Real Estate Corp Brokerage
1581 Crimson Crescent
Kingston (City Northwest), Ontario
Don't overlook this beautiful 3 bedroom, 2.5 bathroom end-unit townhouse offering 1,320 SF of fantastic open-concept living and 2nd floor laundry! Just 14 years old, this stylish home is perfect for families, first-time buyers, or investors looking for a low-maintenance property in a desirable west-end neighbourhood. Brand new gorgeous flooring has been updated on the entire main floor to enjoy (installed in 2020 in like-new condition). The kitchen, dining, and living areas flow seamlessly together and offer lots of living space to for your family or entertaining. All appliances are included which make this home truly move-in ready. Upstairs, you'll find three generously sized bedrooms, including a primary suite with its own 3-piece ensuite bath, another 4-piece bathroom and laundry - so convenient! The full-height unfinished basement offers excellent potential especially with a bathroom rough-in already in place or just added storage space. Outside, the large back deck is perfect for summer BBQs or relaxing outdoors. A partially fenced yard provides room for pets & kids to play or veggie or flower gardens. The paved driveway is in excellent condition and provides parking for 2 vehicles but the added bonus is the fantastic poured cement walkway which helps accommodate an extra parking space when needed. Got young children? This family-friendly area is home to St. Genevieve Catholic Elementary School (opened in Sept/24) with a licensed childcare center onsite. Also, you are just a short walk to Woodhaven Park, with green space and playgrounds perfect for enjoying the outdoors. Don't miss your chance to own this move-in-ready, feature-packed home in a thriving, amenity-rich area. Whether a first time buyer, empty-nester or growing family, this home could be your next home so why don't you schedule your appointment to come see! I bet that you will be pleasantly surprised! (id:49269)
Modern Brock Group Realty
125 Delmont Place
London North (North H), Ontario
Welcome to this delightful 3+1 bedroom raised-bungalow on a quiet cul de sac in the North end of the city that has been lovingly cared for by the original owners. Close to A. B. Lucas Secondary School (10-15 minute walk), Northridge Public school, Western University, University Hospital and walking distance to shopping and grocery stores. Pride of ownership shines right from the curb with an asphalt driveway for 5 cars, manicured gardens, roof, covered porch and an attached 1 car garage with a remote garage door opener. There are 3 good sized bedrooms all on the top level with a 3 piece bath. The main level has a lovely spacious living room with hardwood floors, dining room and kitchen with ceramic floors along with a dishwasher and stainless steel fridge and stove. The lower level is fully finished with a second 3 piece bath, large 4th bedroom and family room. The laundry room and storage/workshop are on the lowest level. The backyard is as picturesque as the front with manicured gardens, and a concrete block patio. Updates include roof in 2017 and furnace in 2015. House is being sold "as is". Seller will not warrant the appliances and basement foundation's condition. Estimates will be provided to fix the foundation floor of the basement which is the furnace room, laundry room and storage/workshop area. (id:49269)
Royal LePage Triland Realty
102 Masonville Court
London North (North G), Ontario
Welcome to your dream custom built home in a prime Masonville location! This timeless quality 2 storey executive home, sits in a desirable & quiet cul-de-sac. Spacious solid brick home is close to 2700 sq ft of living space and ready to move in. 4+2 bedrooms, 4 bathrooms with bidets, solid hardwood flooring throughout the main, granite countertops in the kitchen and bathrooms, quality windows, and recent upgrades. This executive home has it all! The main floor boasts large formal living room for entertainment, dining room and family room, kitchen with eat-in dinette area, new stainless steel appliances(2024), study/office off the foyer, a sun room and a walkout to an enclosed large 400 square foot deck and a relaxing fully fenced backyard. A gardener's dream with bartlett pear and crab apple tree! The second floor has 4 great sized bedrooms. The Primary Bedroom has its own 5 piece ensuite bathroom and walk in closet. The basement is fully finished with a huge rec room, 2 bedrooms, full bath and lots of storage space. Major upgrades include: stone driveway (2021), garage door openers replaced (2020),front door (2018), front door (2018), metal roof (2017), hardwood and carpet (2016), family room renovated (2016), bathrooms renovated (2016), lighting (2016), PVC California shutters(2016), and all windows replaced (2007). Alarm system in the home. Double car garage with storage shelving. A short walking distance to Masonville Mall, restaurants, gym, parks and top rated and sought-after Stoneybrook PS and A.B Lucas SS, Western University and University Hospital, close to Ivey Spencer Leadership Centre. This beautiful home will go fast, book your viewing today! DON'T MISS OUT. Great for a growing family. (id:49269)
Royal LePage Triland Realty
116 Prinyers Cove Crescent
Prince Edward County (North Marysburgh), Ontario
Wake up every morning to breathtaking views of Lake Ontario in this custom-built bungalow that blends luxury with everyday comfort. With over 2,500 sq. ft of thoughtfully designed living space, this home offers the perfect setting for both relaxing and entertaining.Inside, you'll find a stunning gourmet kitchen complete with marble countertops, a breakfast bar, and top-quality finishes. The open-concept layout is filled with natural light, creating a warm and inviting atmosphere. With 3 spacious bedrooms and 3 full bathrooms, there's plenty of room for family and guests. Step outside into your own private oasis. The beautifully landscaped backyard sits on a 200' x 204' lot and features a heated in-ground saltwater pool, soothing hot tub, multiple seating and entertaining areas, and a cozy fire pit - perfect for enjoying starry nights by the lake. Too many upgrades and premium features to list. You must see it in person!!! (id:49269)
Peak Realty Ltd.
232 Green Gate Boulevard
Cambridge, Ontario
MOFFAT CREEK - Discover your dream home in the highly desirable Moffat Creek community. These stunning freehold townhomes offer 4 and 3-bedroom models, 2.5 bathrooms, and an ideal blend of contemporary design and everyday practicality—all with no condo fees or POTL fees. Step inside the Amber interior model offering an open-concept, carpet-free main floor with soaring 9-foot ceilings, creating an inviting, light-filled space. The chef-inspired kitchen features quartz countertops, a spacious island with an extended bar, and ample storage for all your culinary needs. Upstairs, the primary suite is a private oasis, complete with a walk-in closet and a luxurious ensuite. Thoughtfully designed, the second floor also includes the convenience of upstairs laundry to simplify your daily routine. Enjoy the perfect balance of peaceful living and urban convenience. Tucked in a community next to an undeveloped forest, offering access to scenic walking trails and tranquil green spaces, providing a serene escape from the everyday hustle. With incredible standard finishes and exceptional craftsmanship from trusted builder Ridgeview Homes—Waterloo Region's Home Builder of 2020-2021—this is modern living at its best. Located in a desirable growing family-friendly neighbourhood in East Galt, steps to Green Gate Park, close to schools & Valens Lake Conservation Area. Only a 4-minute drive to Highway 8 & 11 minutes to Highway 401. **Limited time $5,000 Design Dollars & Appliance Package for April**The virtual tour and images are provided for reference purposes and are of the end unit model at 210 Green Gate Blvd. They are intended to showcase the builder's craftsmanship and design.* (id:49269)
RE/MAX Twin City Faisal Susiwala Realty
254 Green Gate Boulevard
Cambridge, Ontario
MOFFAT CREEK - Discover your dream home in the highly desirable Moffat Creek community. These stunning freehold townhomes offer 4 and 3-bedroom models, 2.5 bathrooms, and an ideal blend of contemporary design and everyday practicality—all with no condo fees or POTL fees. Step inside the Amber interior model offering an open-concept, carpet-free main floor with soaring 9-foot ceilings, creating an inviting, light-filled space. The chef-inspired kitchen features quartz countertops, a spacious island with an extended bar, and ample storage for all your culinary needs. Upstairs, the primary suite is a private oasis, complete with a walk-in closet and a luxurious ensuite. Thoughtfully designed, the second floor also includes the convenience of upstairs laundry to simplify your daily routine. Enjoy the perfect balance of peaceful living and urban convenience. Tucked in a community next to an undeveloped forest, offering access to scenic walking trails and tranquil green spaces, providing a serene escape from the everyday hustle. With incredible standard finishes and exceptional craftsmanship from trusted builder Ridgeview Homes—Waterloo Region's Home Builder of 2020-2021—this is modern living at its best. Located in a desirable growing family-friendly neighbourhood in East Galt, steps to Green Gate Park, close to schools & Valens Lake Conservation Area. Only a 4-minute drive to Highway 8 & 11 minutes to Highway 401.**Limited time $5,000 Design Dollars & Appliance Package for April**The virtual tour and images are provided for reference purposes and are of the end unit model at 210 Green Gate Blvd. They are intended to showcase the builder's craftsmanship and design.* (id:49269)
RE/MAX Twin City Faisal Susiwala Realty
256 Green Gate Boulevard
Cambridge, Ontario
MOFFAT CREEK - Discover your dream home in the highly desirable Moffat Creek community. These stunning freehold townhomes offer 4 and 3-bedroom models, 2.5 bathrooms, and an ideal blend of contemporary design and everyday practicality—all with no condo fees or POTL fees. Step inside the Amber interior model offering an open-concept, carpet-free main floor with soaring 9-foot ceilings, creating an inviting, light-filled space. The chef-inspired kitchen features quartz countertops, a spacious island with an extended bar, and ample storage for all your culinary needs. Upstairs, the primary suite is a private oasis, complete with a walk-in closet and a luxurious ensuite. Thoughtfully designed, the second floor also includes the convenience of upstairs laundry to simplify your daily routine. Enjoy the perfect balance of peaceful living and urban convenience. Tucked in a community next to an undeveloped forest, offering access to scenic walking trails and tranquil green spaces, providing a serene escape from the everyday hustle. With incredible standard finishes and exceptional craftsmanship from trusted builder Ridgeview Homes—Waterloo Region's Home Builder of 2020-2021—this is modern living at its best. Located in a desirable growing family-friendly neighbourhood in East Galt, steps to Green Gate Park, close to schools & Valens Lake Conservation Area. Only a 4-minute drive to Highway 8 & 11 minutes to Highway 401. **Limited time $5,000 Design Dollars & Appliance Package for April**The virtual tour and images are provided for reference purposes and are of the end unit model at 210 Green Gate Blvd. They are intended to showcase the builder's craftsmanship and design.* (id:49269)
RE/MAX Twin City Faisal Susiwala Realty
252 Green Gate Boulevard
Cambridge, Ontario
MOFFAT CREEK - Discover your dream home in the highly desirable Moffat Creek community. These stunning freehold townhomes offer 4 and 3-bedroom models, 2.5 bathrooms, and an ideal blend of contemporary design and everyday practicality—all with no condo fees or POTL fees. Step inside the Amber interior model offering an open-concept, carpet-free main floor with soaring 9-foot ceilings, creating an inviting, light-filled space. The chef-inspired kitchen features quartz countertops, a spacious island with an extended bar, and ample storage for all your culinary needs. Upstairs, the primary suite is a private oasis, complete with a walk-in closet and a luxurious ensuite. Thoughtfully designed, the second floor also includes the convenience of upstairs laundry to simplify your daily routine. Enjoy the perfect balance of peaceful living and urban convenience. Tucked in a community next to an undeveloped forest, offering access to scenic walking trails and tranquil green spaces, providing a serene escape from the everyday hustle. With incredible standard finishes and exceptional craftsmanship from trusted builder Ridgeview Homes—Waterloo Region's Home Builder of 2020-2021—this is modern living at its best. Located in a desirable growing family-friendly neighbourhood in East Galt, steps to Green Gate Park, close to schools & Valens Lake Conservation Area. Only a 4-minute drive to Highway 8 & 11 minutes to Highway 401. **Limited time $5,000 Design Dollars & Appliance Package for April**The virtual tour and images are provided for reference purposes and are of the end unit model at 210 Green Gate Blvd. They are intended to showcase the builder's craftsmanship and design.* (id:49269)
RE/MAX Twin City Faisal Susiwala Realty
20 Driftwood Place
Hamilton (Stoney Creek), Ontario
Welcome to your dream home at 20 Driftwood Pl., nestled in the sought-after Stoney Creek area! This stunning 3+1 bedroom, 4-bathroom residence offers a perfect blend of luxury and comfort. As you step inside, you'll be greeted by a spacious main floor featuring elegant porcelain tile, a formal dining room, and a cozy living room ideal for entertaining. The heart of the home is the beautifully designed kitchen, perfect for culinary enthusiasts. Venture downstairs to discover a finished basement that presents endless possibilities, including the potential for a second kitchen. Step outside to your private oasis! The backyard is a true retreat, complete with an inground pool, a relaxing hot tub, a spacious patio, and an outdoor kitchen perfect for summer gatherings and entertaining friends and family. Additional features include a convenient two-car garage and proximity to local amenities. Don't miss the opportunity to make this stunning property your own! Schedule your private showing today! (id:49269)
Royal LePage Flower City Realty
469 Provident Way
Mount Hope, Ontario
Welcome to this brand new luxury-built townhome by Cachet Homes, located in the highly sought-after Mount Hope community. This thoughtfully designed home offers three spacious levels plus an unfinished basement, perfect for future customization. The main floor features a versatile den, convenient laundry room, and inside entry from a spacious double garage. The second floor showcases a bright and open-concept living and dining area, a modern, oversized kitchen perfect for entertaining, a 2-piece bath, and a bonus storage room. Upstairs, the third floor offers three generously sized bedrooms, including a primary retreat with a walk-in closet and private 3-piece ensuite, along with a full 4-piece bath for added convenience. With large principal rooms throughout, this home combines comfort and functionality in every detail. Enjoy easy access to major highways, just minutes from downtown Hamilton and less than an hour to both downtown Toronto and Niagara Falls—making it an ideal location for commuters and families alike. (id:49269)
Exp Realty
629 Anton Crescent
Kitchener, Ontario
Welcome to 629 Anton Cres in Kitchener, Built by Fusion Homes, this Knight B model offers 2,300 sq. ft. of above-grade living space on a generous 34’3” x 98’5” lot with an exterior of brick and vinyl featuring 3 bed, 2.5 bath, second floor family room and total of 4 parking spaces (2 in garage and 2 on driveway) located in in the sought-after Williamsburg community of Kitchener. Carpet free Main Floor with 9’ ceilings boasts an open-concept kitchen with a Blanco Quatrus double basin sink, Sleek Pulldown Moen Kitchen Faucet, quartz kitchen countertops and plenty of kitchen cabinets. Additionally, it features a spacious great room, breakfast area and a powder room. Second floor boasts a primary bedroom with walk in closet and an ensuite bathroom with luxurious soaker tub. 2 more good sized bedrooms with an additional full bathroom, family room and a convenient second floor laundry. Home throughout showcases Halifax satin nickel door levers, adding a touch of contemporary sophistication. Flexible 5-7% deposit plan over 90 days. Current promotion offering $10,000 in free upgrades so that you can personalize your space even further and discounted pricing. Additionally, you can choose your own close date between October 2025- December 2025. Note - Appliances, A/C, and a fireplace are not included. 4th bedroom can be added as an upgrade. You can also add additional upper floor third 3PC bath as an upgrade. Custom layout changes permitted based on builder approval and subject to upgrade fee. Grand Opening Incentive - FREE Appliance Package. First 3 sales only! Conveniently located close to grocery stores, restaurants, public schools, HWY 7 & 8 and many more. Don't miss out on this opportunity! View the new Knight model home located at 505 Anton Crescent Kitchener Saturday, May 3rd from 12pm - 2pm. (id:49269)
Century 21 Right Time Real Estate Inc.
616 Anton Crescent
Kitchener, Ontario
Welcome to 616 Anton Cres in Kitchener! This stunning Alta A model, being built by Fusion Homes, offers 1,700 sq. ft. of above-grade living space, situated on a spacious 30'9 x 98'5 lot and features a combination of brick and vinyl exterior, with an upgraded exterior colour package of your choosing. This 3 bedrooms, 2.5-bathroom home with 9'ft main floor ceilings and single car garage is located in the highly desirable Williamsburg community of Kitchener. The main floor is carpet-free and boasts an open-concept kitchen complete with a Blanco Quatrus double basin sink, Sleek Pulldown Moen Kitchen Faucet, quartz countertops, and ample cabinetry. The main floor also includes a spacious living room, dining room and a powder room. Oak railings and spindles lead you to the second floor, which boasts a primary bedroom with a walk-in closet and a luxurious ensuite bath. Two additional spacious bedrooms, a full bathroom and convenient second-floor laundry complete this level. Additionally, flexible 5-7% deposit plan over 90 days, plus the ability to customize your floor plan layout. Moreover, you can choose your own close date between September - December 2025. Current promotion offering $10,000 in free upgrades so that you can personalize your space even further and discounted pricing.Custom layout changes permitted based on builder approval and subject to upgrade fee. $15,000 Lot Premium. Grand Opening Incentive - FREE Appliance Package. First 3 sales only! Conveniently located close to grocery stores, restaurants, public schools, HWY 7 & 8 and many more. Don't miss out on this opportunity! View the new Knight model home located at 505 Anton Crescent Kitchener Saturday, May 3rd from 12pm - 2pm. (id:49269)
Century 21 Right Time Real Estate Inc.
305 Patricia Avenue
Kitchener, Ontario
Welcome to this spacious single detached home offering 3 generous bedrooms and 2 full bathrooms. The basement features a versatile bonus space—perfect for a home office, yoga studio, or creative retreat. Situated on the sunny corner of Patricia Avenue and Talbot Street, this home is bathed in natural light throughout the day. With a total area of 2,820.14 sq. ft. and a perimeter of 246.06 ft, there’s plenty of room inside and out. The location offers convenient access to pretty much everywhere in the Kitchener-Waterloo region—making your daily commute or weekend outings a breeze. A fantastic opportunity waiting for you to call it home. (id:49269)
Peak Realty Ltd.
142 Louise Street
Stratford, Ontario
Welcome to 142 Louise Street in Stratford — a beautifully renovated bungalow perfect for first-time buyers or those looking to downsize. This charming home is spacious yet cozy. Updated with fresh paint throughout. The main floor offers a bright and airy living space, a well-appointed kitchen, two comfortable bedrooms, and a functional 4-piece bath. Downstairs, enjoy a fully finished basement with brand new flooring. Tons of extra space here - an additional bedroom, 3-piece bathroom, a dedicated office, and a large rec-room. It’s ideal for entertaining or relaxing. Outside, the massive backyard provides the perfect space for outdoor enjoyment and includes a large shed for extra storage. This move-in-ready gem combines comfort and functionality in a quiet, family-friendly neighbourhood. (id:49269)
Exp Realty
172 Dalecroft Place
Waterloo, Ontario
Location, Location, Location!! Nestled in the heart of the prestigious and family-friendly Laurelwood neighbourhood, this top-to-bottom renovated home offers everything you could ask for. Ready to move in and situated on a quiet cul-de-sac, this family home features 4 spacious bedrooms and 3 bathrooms, including a bright master retreat with a vaulted ceiling and ensuite. Built in 1999 and boasting 2,000+ sq ft of finished living space, this home has been extensively upgraded with hardwood flooring throughout (carpet-free!), a renovated kitchen (quality appliances!), updated bathroom sinks, ceiling, roof shingles, and furnace. The finished basement includes a fourth bedroom, a generous living area, and a rough-in for a future bathroom. Families will appreciate being within the highly sought-after catchment area for Laurelwood Public School and Laurel Heights Secondary School, both top-rated by the Fraser Institute. Enjoy living walking distance to shopping, the University of Waterloo, Wilfrid Laurier University, and the YMCA. The fully fenced backyard, complete with a charming gazebo, is perfect for outdoor entertaining or quiet relaxation. This home offers privacy while being close to schools, universities, shopping, and transit—an excellent opportunity to move into the highly sought-after Laurelwood neighbourhood. Don’t miss this one. It won’t last long! (id:49269)
Exp Realty
225 Watervale Crescent
Kitchener, Ontario
Welcome To 225 Watervale Cr, Kitchener ! Located on a quite Crescent in a Desirable & HighDemand Area of Lackner Woods | ((Detached 2 Car Garage, 4+2 Bedrooms Plus Office On The 2nd Floor, 4 Washrooms with FINISHED 2 BEDROOM LEGAL BASEMENT WITH SEPARATE SIDE ENTRANCE, FullKitchen & Full Washroom | Approximately 3000 Square Feet of Living Space | 2016 Built |Freshly Painted Throughout The House With Neutral Color | Double Door Entry | 9 FootCeiling on The Main Floor and 9 Foot Ceiling on The 2nd Floor | State of The Art Main FloorPlan With Separate Living & Family | Pot Lights On The Main Floor | Hardwood FloorsThroughout The Main Floor | Upgraded Porcelain Tiles Throughout The main floor | Lot's ofDirect Natural Light Throughout The House & Throughout The Day | Kitchen With PremiumUpgrades Features 42 Inch High Cabinets, Granite Kitchen Counter Tops, Backsplash and StainlessSteel Appliances | Convenient Main Floor Laundry With Front Loaded Washer & Dryer Side BySide | Upper Floor Features 9 Foot Ceiling and 4 Bedrooms With Huge Primary Bedroom WithWalk-in Closet | Upgraded Primary Bedroom 5 pc Ensuite With Double Sink, Quartz CounterTops, Plenty of Extra Cabinets and Huge Standing Shower | Another 4 pc Washroom on The UpperFloor Features Quartz Counter Top and Tub | Legal 2 Bedroom Basement With Full Kitchen andFull Washroom That Comes With Legal Separate Entrance To The Basement | Upgraded RectangularTiles in The Basement and Other Two Bedrooms features Laminate Floors | Lot's of Light in TheBasement With Huge Windows & All Light Basement Door | Plenty of Pot Lights In The Basement| Brand New Hot Water Tank Replaced April 14th, 2025 | Seeing is Believing, Come Check ThisIncredibly Clean House | (((((Won't Last Long))))) [[[[[Shows A++++++++]]]]] (id:49269)
RE/MAX Millennium Real Estate
421 Fairview Drive Unit# 101
Brantford, Ontario
Welcome to 421 Fairview Drive Unit 101 in Brantford. Located in the well-situated Sommerset Place condominium, this 1 bedroom, 1 bathroom main floor unit offers a fantastic opportunity for those looking to downsize, or get into the market. Enjoy the convenience of being just steps from major amenities, including shopping, restaurants, public transit, and easy highway access. Inside, you’ll find a functional layout featuring a generous open-concept living and dining area, a spacious kitchen with plenty of storage options, and a 3-piece bathroom. The bedroom offers comfortable space with natural light. If location and accessibility are at the top of your list, this condo is worth a look. Bring your vision and make it your own! (id:49269)
Century 21 Heritage House Ltd
9 Angelfish Road
Brampton (Northwest Brampton), Ontario
Welcome to 9 Angelfish Road! This stunning semi-detached built by the Opus homes features a functional layout with modern finishes. The main floor offers hardwood flooring, stainless steel appliances in the kitchen with ceramic subway tile backsplash. The living room features LED pot-lights and built-in electric fireplace. Taking you to the upper level is an upgraded oak staircase with iron pickets. Upper hallway features hardwood flooring. primary bedroom comes with a tray ceiling which elevates the ceiling height to 9+ feet. It also features a 5 piece en-suite with a large walk-in closet. Bedroom three features a beautiful accent wall with vaulted ceiling. End it all with a calming backyard featuring a composite deck with built-in lighting and a covered pergola. Take advantage of the opportunity to call this home yours before it's gone. (id:49269)
Ipro Realty Ltd
3207 - 430 Square One Drive
Mississauga (City Centre), Ontario
Brand new, never-lived-in 2-bedroom, 2-bathroom condo in the heart of Downtown Mississauga, just steps from Square One, Celebration Square, top restaurants, and bars, open-concept layout with floor-to-ceiling windows, two well-separated bedrooms for added privacy, and a spacious balcony with unobstructed southwest views. Near Highways 401, 403, and the QEW, with easy access to the Mississauga Bus Terminal, Sheridan College, and Mohawk College. A brand-new Food Basics is right on the ground floor. Building amenities include a fitness gym, party room, 24-hour concierge and much more (id:49269)
West-100 Metro View Realty Ltd.
1267 Temperance Crescent
Milton (Bw Bowes), Ontario
Welcome to this Brand New, Never Lived In Detached Home in One of Milton's Newest Communities by Mattamy Homes . Featuring an Upgraded French Chateau Style Exterior and 2,777 Sq.Ft of Beautifully Designed Living Space with $60K in Modern Upgrades. This Home is Perfect for Growing Families. The Main Floor Features an Inviting Double Door Entry, 9ft Ceilings, Modern Oak Flooring and Offers a Spacious Open Concept Family, Dining and Kitchen Area. The Tastefully Designed Kitchen Features Sleek Finishes, a Waterfall Island with a Breakfast Bar and Lots of Cabinetry. There is a Bonus Den / Flex Space on the Main Floor, Perfect for a Home Office. Upstairs, Elegant Hardwood Stairs leads to an Additional Large and Bright Family Room, Ideal for Entertaining. There are Four Excellent Sized Bedrooms and Three Full Bathrooms offering Ample Comfort and Convenience. There is also a Legal Side Entrance completed by the Builder providing direct access to the Basement adding potential for future customization. Ideally located just minutes from Schools, Parks, Shopping and only a 15 minute drive to Mississauga. This is your chance to be the first to call this Stunning Home your Own! Bonus: EV Charger Rough-In. (id:49269)
Ipro Realty Ltd.
608 Rosedale Crescent
Burlington (Roseland), Ontario
Spectacular South Burlington, Situated in a massive fully fenced lot, 3+1 Bdrm Home, Updated Top To Bottom, Inside And Out. Kitchen With Stainless Steel Appliances & Granite Counters. Gleaming Dark Hardwood, Bright California Shutters, Updated Windows, 2 Upgraded Full Baths. Walkout From Family Room To Deck & BBQ Area, With Pergola & Large Private Yard. Breathtaking Inground Swimming Pool & Perennial Gardens. , Hvac, Siding & Electrical Panel. You Will Not Be Disappointed. Walk To Schools, Parks & Shopping. Close To Ymca, Hwy & Transit. (id:49269)
Sutton Group Quantum Realty Inc.



