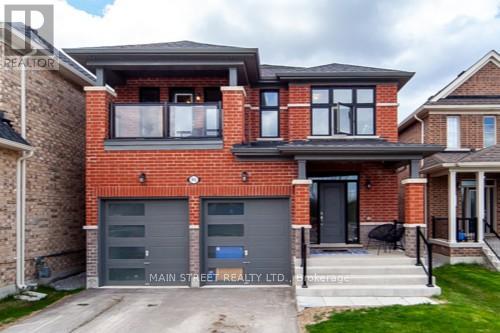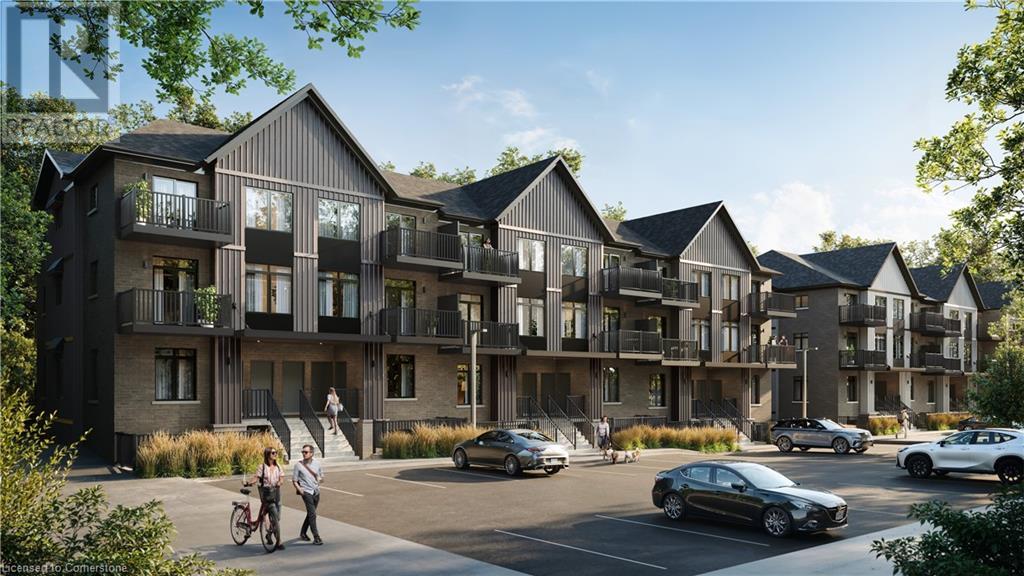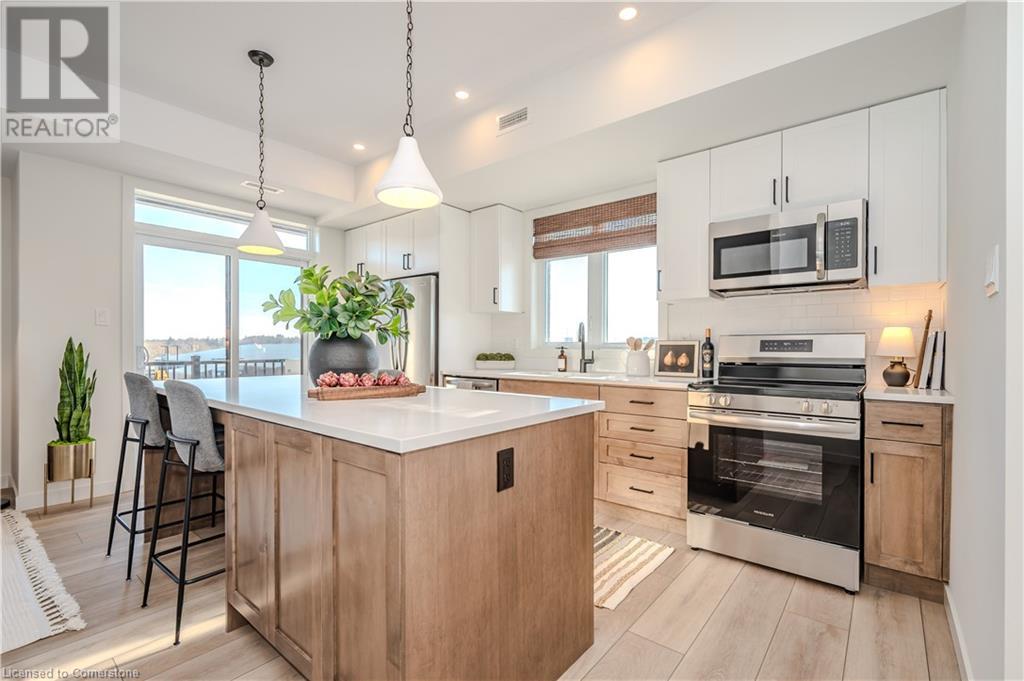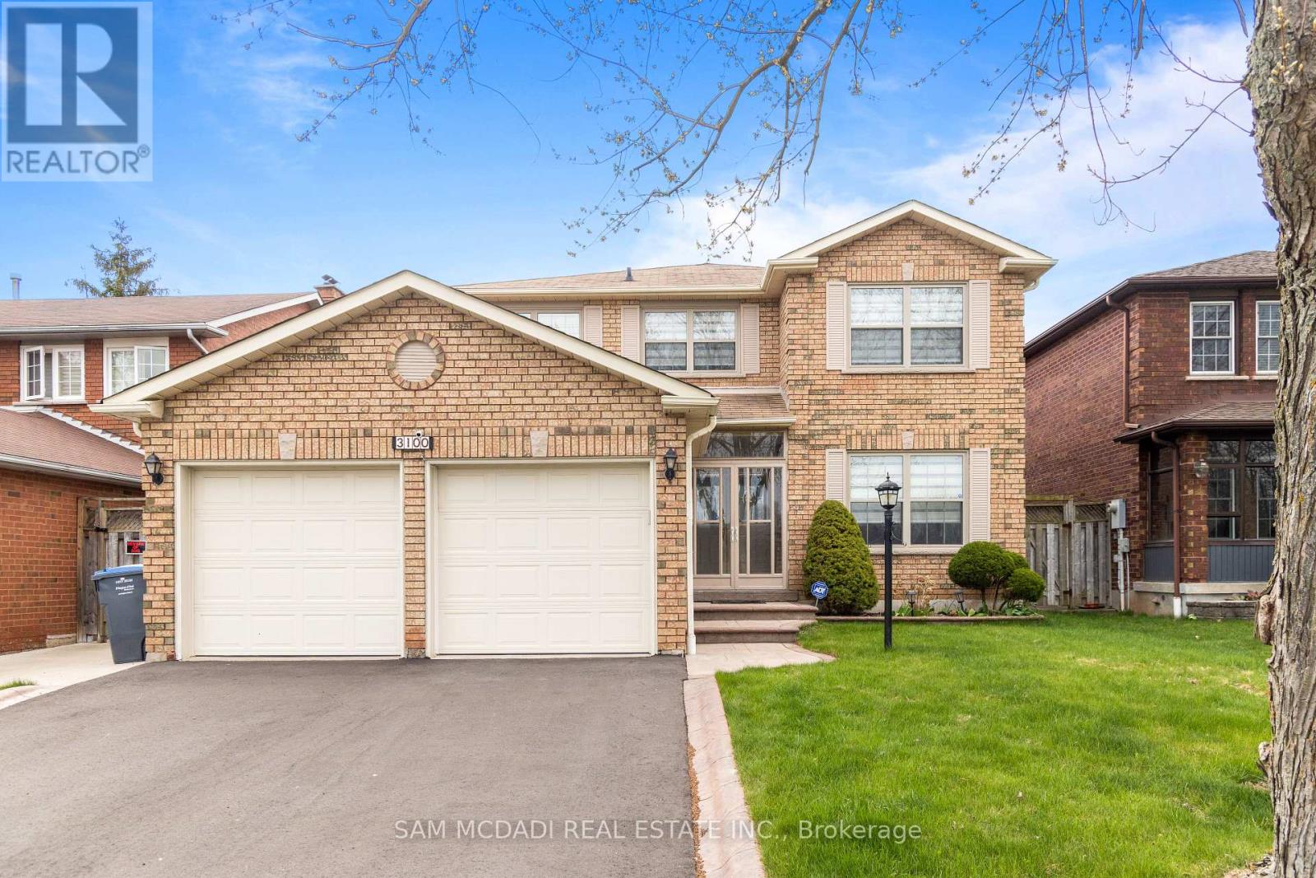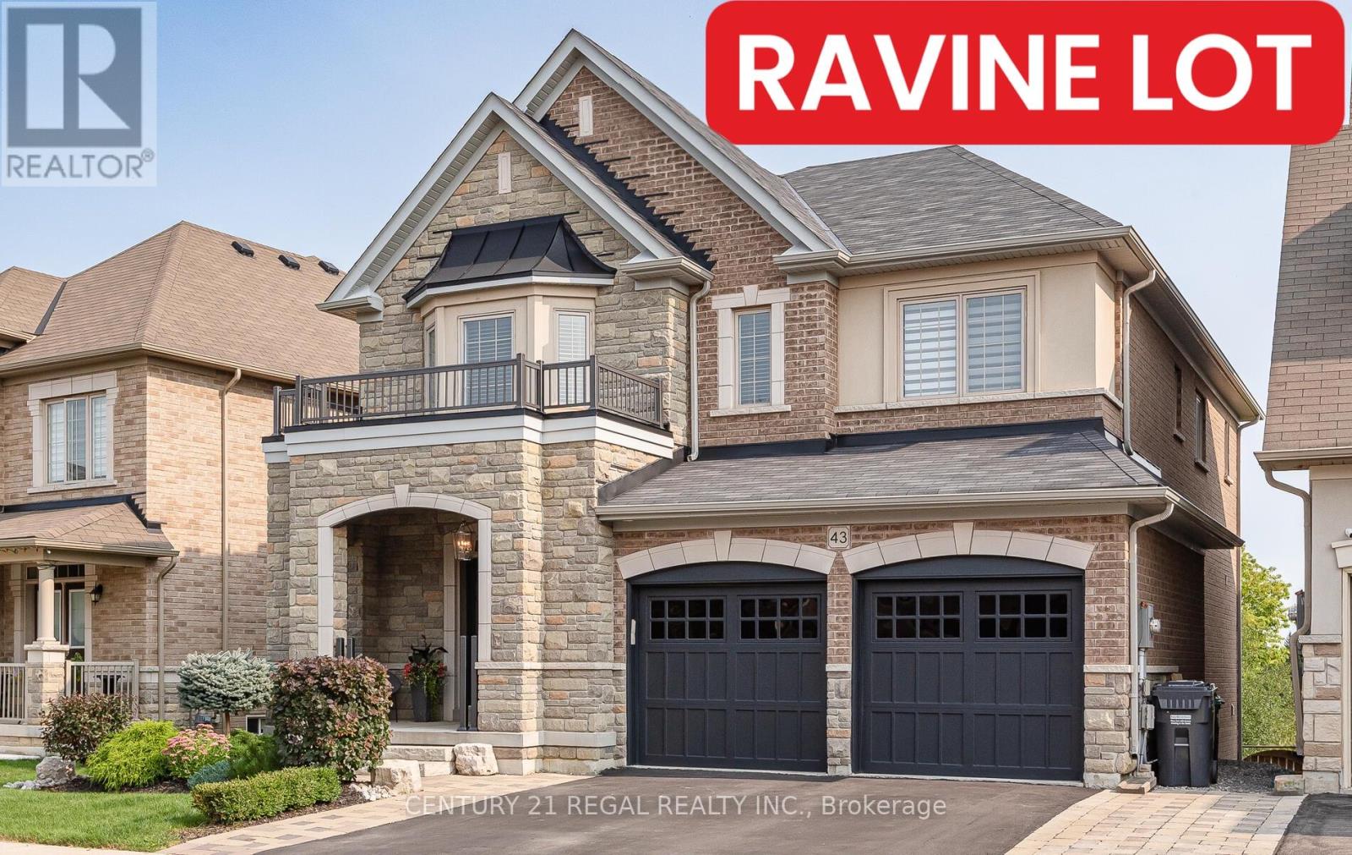19 Park Street
Kawartha Lakes (Fenelon), Ontario
Whether You're Stepping Into The Market Or Ready To Slow Down And Enjoy Life, This Charming 2-Bedroom Modular Home Is A Perfect Fit. Offering Just Under 1,100 Sq Ft Of Well-Maintained Living Space, It Features An Extra-Large Primary Bedroom With A 3-Piece Ensuite And Walk-In Closet, A Thoughtfully Designed Kitchen, Main Floor Laundry, And A Bright 3-Season Sunroom With A Walkout To A 20 X 10 Ft Deck. Additional Perks Include A Detached Carport, A 10 X 10 Ft Storage Shed, And A Durable Steel Roof. Set In Joy Vista Estates, A Vibrant Adult Lifestyle Community, Residents Enjoy Access To A Clubhouse, Pool, Billiards Room, Fitness Centre, And Workshop. The Recreation Hall Is The Heart Of The Community, Where Neighbours Become Friends Through Potlucks, Card Nights, Group Exercise, And Seasonal Celebrations. Land Is Leased; Monthly Maintenance Fee Of $598.29 Includes Taxes (Subject To Adjustment For The New Owner). (id:49269)
Royal Heritage Realty Ltd.
26 - 26 Carisbrooke Court
Brampton (Central Park), Ontario
Welcome to 26 Carisbrooke Court, a stunning townhome in the highly sought-after Central Park community! This upgraded 3+1 bed, 3 Bath home backs onto a serene ravine with no rear neighbors. This spacious main floor boasts a bright white kitchen with ample storage, plus an upgraded powder room. Uptairs, you'll find 3 generous bedrooms and a 3-piece bath with a relaxing Jacuzzi tub. The Finished basement offers a charming rustic Cottage feel, complete with a 3-piece bath and shower. Full-size washer & dryer in the laundry area. 1-car garage. (id:49269)
Century 21 Green Realty Inc.
96 Big Canoe Drive
Georgina (Sutton & Jackson's Point), Ontario
Welcome to 96 Big Canoe, this elegant 4 bedroom, 4 bathroom home is a rare gem in the heart of Sutton West, offering a unique blend of peaceful living and exceptional convenience. This charming property boasts a rare oversized backyard for family gatherings, gardening, or creating your own outdoor oasis. Tastefully upgraded features include 5" sculpted hardwood that is scratch-resistant, raised archways on main level and 9' ceilings combined with the spacious open concept floor plan make way for plenty of natural light throughout the home. Garage features 240V outlet provided by builder. Primary Bedroom includes 2 spacious his-and-hers walk-in closets. Exterior potlights at the front of the home. Central Vac rough-in. This home is just over 1 year old; remaining TARION warranty .Enjoy the ultimate convenience with just a short walk to local amenities, including schools, scenic trails, and the charming downtown area. Experience seasonal markets, community activities, and local shops just moments from your doorstep. Whether it's summer fun or winter sports, you'll love how close the local beaches are for swimming, watersports and relaxing. Commuting is a breeze with the highway just a 15 min drive away, making it easy to access the city while still enjoying the tranquility of lakeside living. (id:49269)
Main Street Realty Ltd.
824 Woolwich Street Unit# 96
Guelph, Ontario
Discover Northside by Granite Homes A Thoughtfully Designed Stacked Condo Townhome Community. Welcome to Northside, an exceptional new build community of stacked condo townhomes by award-winning builder Granite Homes. This Terrace Interior Unit offers 993 sq. ft. of well-designed, single-storey living, plus an additional 73 sq. ft. of private outdoor terrace space. Inside, you'll find two spacious bedrooms, two full bathrooms, and upscale finishes throughout, including 9-ft ceilings, luxury vinyl plank flooring, quartz countertops, stainless steel kitchen appliances, and in-suite laundry with washer and dryer (included). Parking options are flexible, with availability for one or two vehicles. Ideally located beside SmartCentres, Northside offers the perfect blend of quiet suburban living and convenient urban access. You're just steps from grocery stores, retail, dining, and public transit. Book your private tour today three professionally designed model homes are now open by appointment. (id:49269)
Exp Realty (Team Branch)
824 Woolwich Street Unit# 102
Guelph, Ontario
Presented by Granite Homes, this brand-new two-storey unit is an impressive 1,106 sq ft and has two bedrooms, two bathrooms, and two balconies with an expected occupancy of Spring 2026. You choose the final colors and finishes, but you will be impressed by the standard finishes - 9 ft ceilings on the main level, Luxury Vinyl Plank Flooring in the foyer, kitchen, bathrooms, and living/dining; quartz counters in kitchen and baths, stainless steel kitchen appliances, plus washer and dryer included. Parking options are flexible, with availability for one or two vehicles. Ideally located next to SmartCentres Guelph, Northside combines peaceful suburban living with the convenience of urban accessibility. You’ll be steps away from grocery stores, shopping, public transit, and restaurants. There are now also three designer models to tour by appointment. (id:49269)
Exp Realty (Team Branch)
101 - 421 Fairview Drive
Brantford, Ontario
Welcome to 421 Fairview Drive Unit 101 in Brantford. Located in the well-situated Sommerset Place condominium, this 1 bedroom, 1 bathroom main floor unit offers a fantastic opportunity for those looking to downsize, or get into the market. Enjoy the convenience of being just steps from major amenities, including shopping, restaurants, public transit, and easy highway access. Inside, you will find a functional layout featuring a generous open-concept living and dining area, a spacious kitchen with plenty of storage options, and a 3-piece bathroom. The bedroom offers comfortable space with natural light. If location and accessibility are at the top of your list, this condo is worth a look. Bring your vision and make it your own! (id:49269)
Century 21 Heritage House Ltd
315 Simcoe Street
Woodstock (Woodstock - South), Ontario
Check out this completely 2022 updated 3 bedroom detached home in Woodstock! This home was taken down to the studs, almost everything is new, including the wiring (ESA approved) and plumbing, all windows, drywall, doors, flooring and lighting! The main floor has a fantastic layout with a welcoming foyer and large coat closet, spacious and sunny living room, a convenient half bath, and a stunning kitchen with beautiful tile floors, backsplash, quartz countertops and new appliances! Walk through the kitchen to a second living space that walks out to your large deck! The laundry room featuring new machines is also on the main floor in a dedicated room with lots of additional space for storage. Upstairs you will find 3 bedrooms and a 3 piece bathroom with a multi-function jet shower panel system and a rainfall shower head. All wiring has been replaced including a new 100 amp electrical panel. This home is modern, clean, and ready for you to move in! (Please note, the driveway is to the left of the house if you are looking at it from the road). (id:49269)
RE/MAX Escarpment Realty Inc.
969 Lynwood Drive
Kingston (North Of Taylor-Kidd Blvd), Ontario
Welcome to 969 Lynwood Drive! Located in the heart of the highly sought-after Westwoods Subdivision, this charming 2-storey home is nestled on a reverse-pie shaped lot backing onto peaceful, protected green space perfect for nature lovers seeking tranquility in the city. This well-maintained home offers 3 bedrooms, 2.5 bathrooms, and a thoughtfully designed layout. The bright and inviting living room overlooks a quiet, family-friendly street, while the dining area provides ample space for holiday gatherings and family dinners. The updated kitchen features a center island and opens up to a backyard oasis ideal for bird watchers and gardening enthusiasts. Adjacent to the kitchen, the main floor family room features a walkout to your private patio and outdoor living space. The reversie-pie lot means the backyard is a manageable size. Upstairs, you'll find a generous primary suite complete with a private ensuite, two additional bedrooms, and a bright main bathroom. The finished lower level includes a large rec room, dedicated office, workshop, storage room, and a large laundry room. With updated decor, solid mechanicals, a new roof (2023), and new central air (2024), this home is move-in ready. Just steps from transit, top-rated schools, parks, and amenities. 969 Lynwood Drive is the perfect place to call home. (id:49269)
One Percent Realty Ltd.
3100 The Collegeway
Mississauga (Erin Mills), Ontario
A Rare Gem in Prestigious Erin Mills Nestled in the coveted Erin Mills community, this meticulously renovated executive home offers the perfect blend of luxury, comfort, and privacy. Set against a lush, naturalized green space with no front-facing homes, this residence boasts serene views and unparalleled tranquillity. The open-concept main floor features a chef-inspired kitchen with granite countertops, stainless steel appliances, and a custom backsplash, seamlessly flowing into inviting living and dining areas, all highlighted by rich hardwood floors, pot lights, and two fireplaces. The main floor also includes a convenient main floor laundry and a walkout to a fully fenced backyard. Upstairs, 4 generously sized bedrooms provide ample space for relaxation, including a lavish primary suite with a walk-in closet and a spa-like 4-piece ensuite with a fireplace for added luxury. The fully finished basement is an entertainer's dream, featuring two additional bedrooms, a full bathroom, and a large recreation room flooded with natural light from above-grade windows. Exceptional upgrades such as heated flooring in all the washrooms, this home is ready to move in and enjoy. Located within walking distance of top-rated schools, parks, and shopping, and with quick access to highways 403, QEW, 401, and 407, this home offers both convenience and elegance. Welcome home to where luxury lives. (id:49269)
Sam Mcdadi Real Estate Inc.
43 Valleyscape Trail
Caledon, Ontario
Dream Home 4+2 Bed, 5 Bath Immaculate Home in Prestigious Southfields, Caledon! Bright Huge Legal Basement Apartment. 50Ft Premium Ravin Lot W/Walkout . Custom Design Kitchen 9Ft Island, Servery, Quartz Countertops, Pantry, S/S Appliances, Walk-Out to Balcony With French Door Overlooking Fantastic Ravine. Over $200k in upgrades, 4 Large Bedrooms on 2nd floor All With Access To Bathrooms, Primary Br W/Awesome Ensuite And Huge W/I Closet. Endless Upgrades: Crown Moldings, Potlights, Quartz Counters In All Bathrooms, Kitchen And Laundry, Hardwood Floors, Wainscoting, 2 Tier Deck, Custom Cabinetry In the Office, Upgraded Laundry And Powder Room. Legal Basement Apartment w/ Double Door Entry And Large Windows, Cold Cellar. Build By Greenpark, Close to 3000Sq+ Finished Legal Basement Apartment With 2 Bedroom, Kitchen And Full Bathroom, Fenced, Landscaped, Large Shed at The Backyard ,200 Amp El. Panel (id:49269)
Century 21 Regal Realty Inc.
307 Old Weston Road
Toronto (Weston-Pellam Park), Ontario
Private, bright, clean and convenient in the St. Clair Gardens and Stockyards District! Step up to the landing of this second and third floor suite to a layout that spreads out across the footprint of the house. You'll find simple and modern aesthetics in a kitchen that has more cupboards and storage than you would ever expect to find! There's so much room to move around in the kitchen, allowing for multiple cooks to work in tandem. Enjoy plenty of kitchen storage with deep and wide drawers all around the room, along with an extremely handy pass-through window into the living/dining room that allows eastward light from the kitchen window to move through the whole floor area. The living room is large enough for a proper space to stretch out and relax, while also accommodating a dining table for sit-down meals, or even a work-from-home office space. The bay window adds character and plenty of westward afternoon light into the living/dining room, for however you choose to layout the space. Included on the main level of the suite is a well-proportioned primary bedroom with access across the hall to a newly renovated (2024) three-piece bathroom. Travelling up the stairs, two more separate bedrooms mirror each other with angled ceilings, closet space and operable windows. Street permit parking is available, along with loads of free parking times directly in front of the house on Old Weston Road at various points in the day and on weekends. Superbly situated within short walking distance to all of the retail convenience of The Stockyards and fast transit service with the dedicated streetcar lane on St. Clair running the distance from The Stockyards to Yonge Street. In just about a 10 minute walk south, you're in the heart of The Junction neighbourhood with an abundance of restaurants, cool retail, and cafes. Parks, schools, lovely residential streets and more are all just a stone's throw away! (id:49269)
Real Estate Homeward
720 Grey Street Unit# 17
Brantford, Ontario
Welcome to this brand-new (2023) 3-storey townhouse offering 1,552 sq. ft. of living space. With 3 spacious bedrooms and 3 full bathrooms, this home is perfect for comfortable family living. The main level features a single-car garage, a 3-piece bathroom, and a generous bedroom with walk-out access to the backyard, making it ideal for guests. The second level presents an open-concept design that combines the living, dining, and kitchen areas. The bright living room extends to a private balcony, offering a peaceful retreat. On the third level, you'll find a spacious primary bedroom with its own 3-piece ensuite, a second well-sized bedroom, and an additional 4-piece bathroom. Conveniently located near Highway 403, the Grand River, and just a short drive from downtown, this home offers easy access to both nature and city amenities. (id:49269)
Revel Realty Inc.



