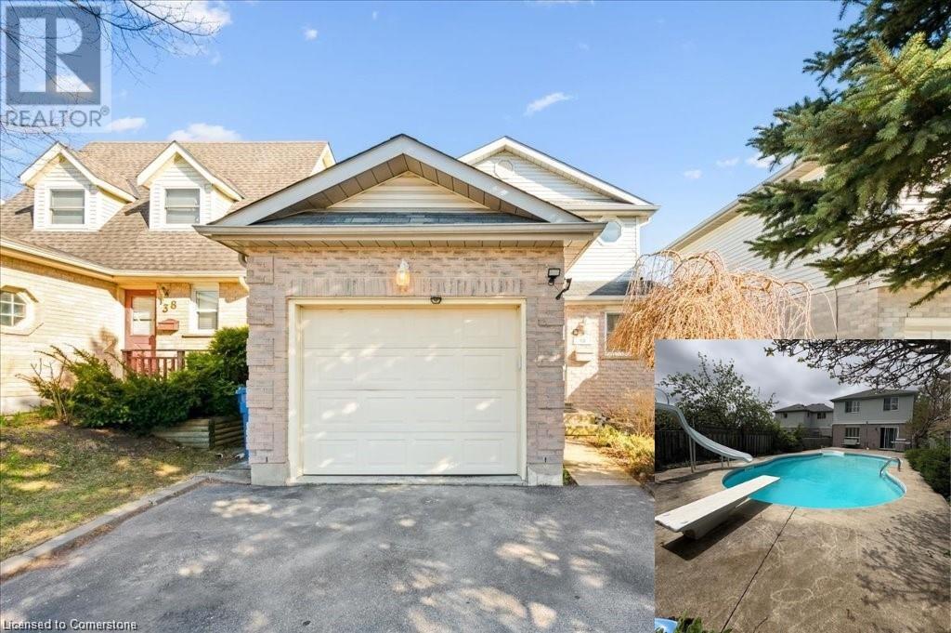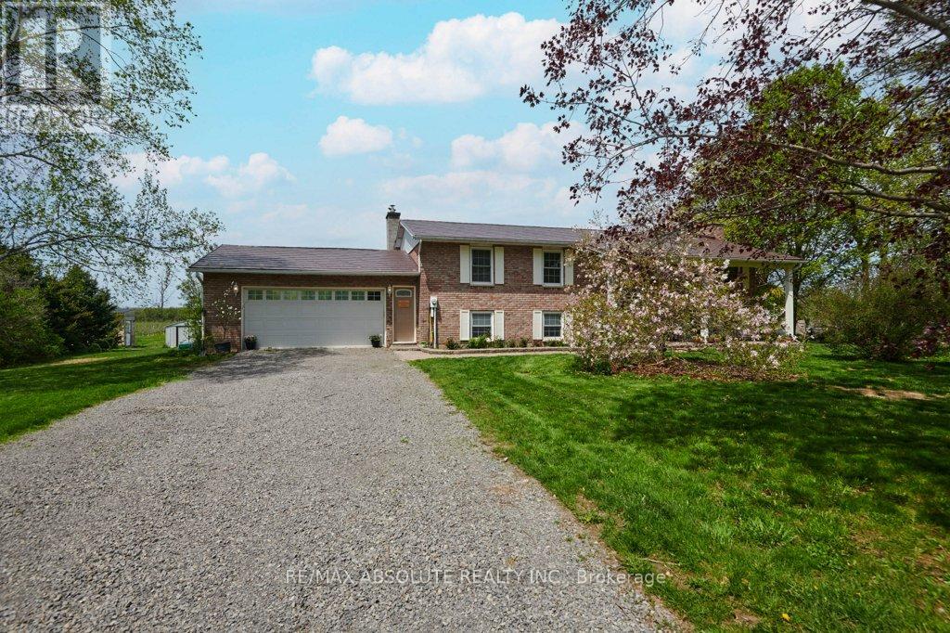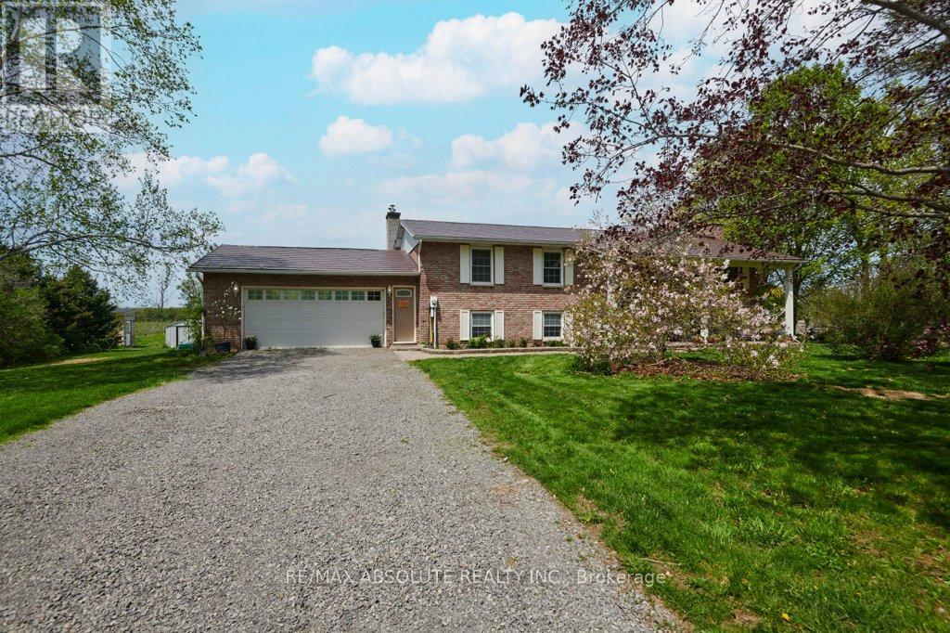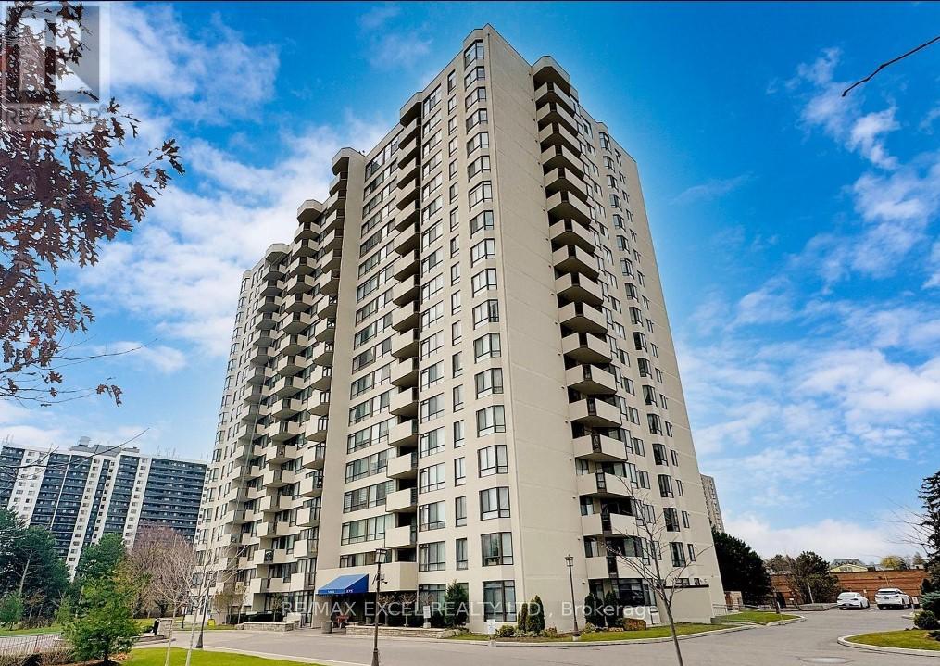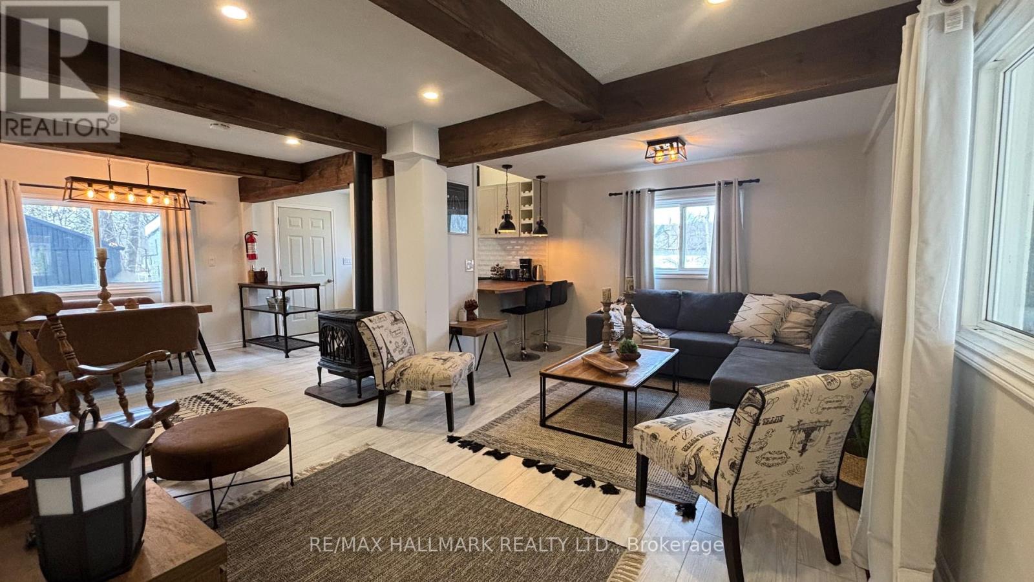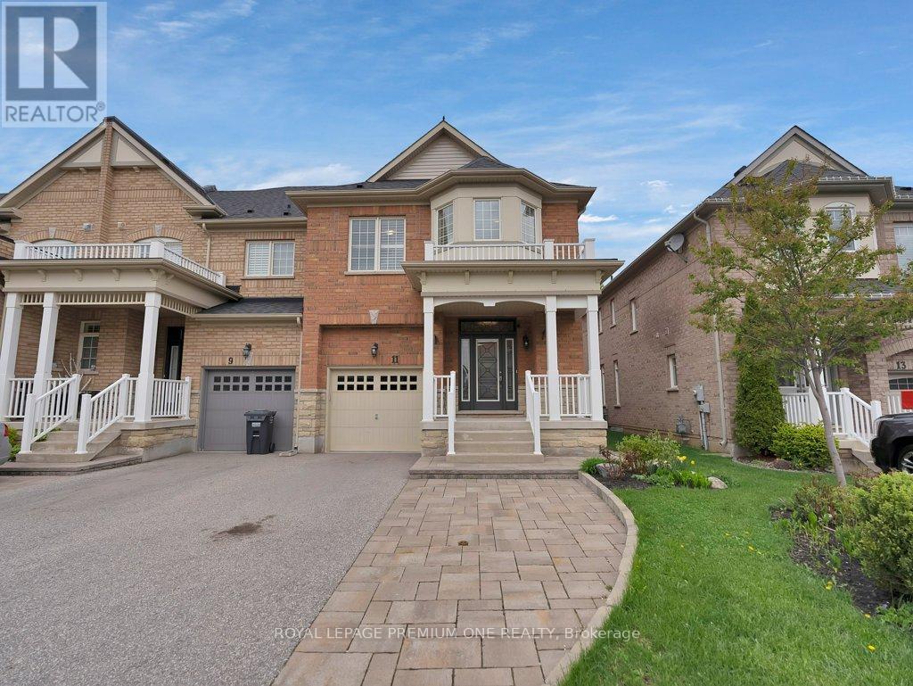23 Lansdowne Street W
Huntsville (Chaffey), Ontario
A house of Dreams - Must See!!! A complete self contained corner unit on top of the Hill with a beautiful view of the entire town of Huntsville below with Fairy Lake in the distance. The house gives you everything one can ask for - Big lot size, wrap around porch, spacious rooms, balconies, abundant natural light throughout, walkout potential In-law suite, sauna, Office space, big workshop space & ample storage to name just a few. The large living room with extra large sliding doors out to the big balcony, the bright kitchen with glass door out to the same balcony the large primary bedroom with a private balcony offers an unparalleled view. The big family room leads to a formal dining room with a wood burning fireplace. The kitchen has a pass through and also leads to the deck for barbequing. A 2 piece bathroom, walk-in pantry, large mudroom with access to the outdoors, and laundry room completes the main floor. Upstairs the oversized Primary bedroom with a cathedral ceiling, a large walk-in closet, 4 piece bathroom, French doors to a private balcony, and a office or change room area with huge windows on two sides. Two other welcoming bedrooms & a complete 4 piece 2nd washroom makes an ideal 2nd Floor. On the lower level, there is a Living room with a gas fireplace, a cedar sauna with a 3 Pc washroom, a spacious hobby or games room, a workshop or gardening prep area/storage area with a direct access to the yard. While maintaining its heritage feel & Victorian Architecture the house has been updated in many ways : No carpets in the house, Updated Kitchen, Kitchenette has been added in the basement to make it complete independent potential walkout in Law suite. New heat pump installed to ensure effective & efficient heating/cooling throughout the year. 200 amp & Power back up generator takes care of the energy needs of the house. External storage (12 ft x 13ft appx)has been added. Even in todays market a huge potential for "AIRBNB". (id:49269)
Century 21 Legacy Ltd.
40 Rodgers Road
Guelph, Ontario
Welcome to this 3-bedroom, 3-bathroom detached home, offering the perfect blend of comfort, functionality, and outdoor enjoyment. Nestled on a quiet street, this property features a private backyard complete with a pool—your own personal retreat for relaxing or entertaining. Step inside to discover a main floor with a thoughtfully designed layout. Freshly painted walls and newly installed pot lights throughout the main level add a welcoming touch. Ideal for families, first-time buyers, or anyone looking for a move-in-ready home, this is a fantastic opportunity to own a detached property in a prime commuter location. You'll love the convenience of nearby schools, shopping, easy access to Highway 401, and public transit. Nature enthusiasts will appreciate being just a short walk from the scenic Preservation Park Conservation Area—home to diverse wildlife and excellent trails for biking, hiking, and cross-country skiing. Don't miss out on this home, complete with its own backyard oasis—perfect for enjoying the summer season. Book your showing today! (id:49269)
Royal LePage Wolle Realty
138 Mccracken Road
Alnwick/haldimand, Ontario
2 luxury homes, both 3 bedrooms 5 rental cottages3 separate buildings that could make into 3 more cottages ....Below the main house is a 1200 square foot that could be turned into a store , a restaurant, or another rental location. Vendor Financing available (id:49269)
Homelife Preferred Realty Inc.
4 Montgomery Boulevard
Belleville (Belleville Ward), Ontario
ATTENTION Investors and potential Buyers looking for help with housing costs; Stately legal, brick duplex just minutes of walking distance to hospital, parks, waterfront trail and shopping; located in quiet prime East Hill neighbourhood; each unit has 2 bedrooms; separate garage and carport including driveway areas for each tenant; Currently occupied by long term tenants. Separately metered for heat, hydro, water and sewer charges so each tenant pays their own; separate laundry areas in basement for each tenant; hot water tanks are owned; Tenant on main floor is scheduled to be vacate the unit effective July 31st and has signed an N9 Form. Roof replaced 2022. (id:49269)
Royal LePage Proalliance Realty
774 Kitley Line 2 Road
Elizabethtown-Kitley, Ontario
This beautifully charming 3+1 bedroom, 2 bathroom hi-ranch is set on just under 100 acres of scenic, mixed-use land featuring open fields, forests, a pond, and a private trail that winds through the property. Currently used as a hobby farm, this versatile property presents endless potential! Perfect for establishing an apple orchard, pursuing equestrian activities, or simply savoring the peace and quiet of country living. The main level features a bright, spacious kitchen with island and a large dining area, both filled with natural light and offering picturesque views of the backyard. Step through the patio door off the kitchen to access the back deck - ideal for summer BBQs, entertaining, or relaxing in the sun. A welcoming family room overlooks the front patio, while down the hall you'll find three comfortably sized bedrooms and a full 4-pc bathroom. The lower level provides an additional family room with a wood-burning fireplace, a fourth bedroom with two large windows, and a convenient half bath - perfect for entertaining, accommodating extended family, or enjoying a peaceful retreat. The lower level also includes a utility room, laundry, and access to the garage. The property features four modest apple orchard blocks - one currently in production along with a section of sour cherry bushes, offering great potential for personal harvests or small-scale agricultural use. A fenced paddock provides space for horses or other livestock. A larger barn offers flexible space for storage, animals, or a workshop. A smaller nearby barn with an adjacent chicken coop adds extra utility, along with an additional standalone coop separate to other buildings. Wrap-around driveway and attached double-door garage offer convenience and ample space for parking and storage. With this country home, enjoy the peace of country living just minutes from shopping, schools, and everyday amenities. This truly unique property also offers the potential to subdivide two additional 1+ acre lots. (id:49269)
RE/MAX Absolute Realty Inc.
774 Kitley Line 2 Road
Elizabethtown-Kitley, Ontario
This beautifully charming 3+1 bedroom, 2 bathroom hi-ranch is set on just under 100 acres of scenic, mixed-use land featuring open fields, forests, a pond, and a private trail that winds through the property. Currently used as a hobby farm, this versatile property presents endless potential! Perfect for establishing an apple orchard, pursuing equestrian activities, or simply savoring the peace and quiet of country living. The main level features a bright, spacious kitchen with island and a large dining area, both filled with natural light and offering picturesque views of the backyard. Step through the patio door off the kitchen to access the back deck - ideal for summer BBQs, entertaining, or relaxing in the sun. A welcoming family room overlooks the front patio, while down the hall you'll find three comfortably sized bedrooms and a full 4-pc bathroom. The lower level provides an additional family room with a wood-burning fireplace, a fourth bedroom with two large windows, and a convenient half bath - perfect for entertaining, accommodating extended family, or enjoying a peaceful retreat. The lower level also includes a utility room, laundry, and access to the garage. The property features four modest apple orchard blocks - one currently in production along with a section of sour cherry bushes, offering great potential for personal harvests or small-scale agricultural use. A fenced paddock provides space for horses or other livestock. A larger barn offers flexible space for storage, animals, or a workshop. A smaller nearby barn with an adjacent chicken coop adds extra utility, along with an additional standalone coop separate to other buildings. Wrap-around driveway and attached double-door garage offer convenience and ample space for parking and storage. With this country home, enjoy the peace of country living just minutes from shopping, schools, and everyday amenities. This truly unique property also offers the potential to subdivide two additional 1+ acre lots. (id:49269)
RE/MAX Absolute Realty Inc.
53 Centre Street E
Orangeville, Ontario
ALL UTILITIES INCLUDED!! ** Welcome to 53 Centre St, Orangeville! This stylish 2-bedroom basement apartment combines comfort and modern aesthetics. The open-concept layout seamlessly connects the well-equipped kitchen to a cozy living space. Enjoy contemporary amenities, including a sleek bathroom and a separate laundry area. Large windows fill the space with natural light, creating an inviting atmosphere. The bedrooms offer privacy and tranquility, while neutral tones and high-quality flooring provide a perfect backdrop for personalization. Located in the heart of Orangeville, this residence offers easy access to local amenities, parks, and a vibrant community. Don't miss the chance to lease this beautiful apartment your gateway to comfortable and convenient living in Orangeville. Welcome home! (id:49269)
Royal LePage Certified Realty
9 Blueridge Crescent
Oro-Medonte, Ontario
Welcome to 9 Blueridge Crescent, a rare and refined Lake Simcoe waterfront estate located on a quiet court in the prestigious community of Oro-Medonte. Boasting 150 feet of private shoreline, breathtaking panoramic views, and over 3 acres of adjoining green space bordering the side and rear of the lot, this property delivers a one-of-a-kind blend of privacy, luxury, and lakefront living.The custom-built home offers a light-filled, open-concept main floor, where walls of windows frame captivating water views from nearly every angle. The living and dining areas feature rich hardwood floors, with the dining space offering seamless access to an expansive lake-facing deckperfect for entertaining or unwinding in the hot tub with gorgeous views. The updated kitchen is designed for both form and function, with sleek countertops, built-in appliances, and a spacious eat-in area that also walks out to the deck, blending indoor and outdoor living effortlessly.Convenience meets comfort with a main-floor powder room, laundry room, and inside entry to a full two-car garage. The primary bedroom suite is privately situated on the main level, offering lake views, a spacious walk in closet and modern 4pc ensuite with double vanity & large shower.Downstairs, the fully finished walk-out basement features three above-grade bedrooms, a full bath, and a spacious recreation area with fireplaceideal for guests, extended family, or multigenerational living.Outside, your private oasis includes a marine rail, patio and deck right at the waters edge, a small beach area, and beautifully landscaped grounds that blend perfectly with the natural surroundings. This is lakefront living at its finestserene, stylish, and set in a prestigious neighbourhood.Just minutes to Orillia, close to Barrie, and with quick access to Highway 11, this is luxury waterfront living without compromise. A rare opportunity to own a legacy property on one of Ontarios most beloved lakes. (id:49269)
RE/MAX Hallmark Chay Realty
40 Taskar Dr
Sault Ste. Marie, Ontario
Welcome to this spacious and beautifully maintained 4-bedroom, 2-bathroom home located in one of the area’s most desirable neighbourhoods. Walking distance to Birchwood Park. This home offers the perfect blend of privacy, comfort, and convenience. Step inside to an open-concept main floor area ideal for entertaining, featuring a seamless flow between the living, dining, and kitchen areas. Patio doors leading to a private deck. The second level boasts three generous bedrooms and a 4-piece bathroom, perfect for family living. Retreat to the massive primary bedroom located on its own private level, complete with a gas fireplace and a walk-in closet for ultimate comfort and privacy. The lower levels are fully finished and versatile—Basement Level 1 features a spacious family room with additional space for a home office and gorgeous 3 piece bathroom, while Basement Level 2 includes a large rec room with a bar, a laundry room, and a utility area. Just in time for summer, your backyard oasis awaits! Enjoy the inground kidney-shaped pool surrounded by luxury stamped concrete, a perfect space for relaxing or entertaining. The massive pool house is insulated, heated, and fully wired. Yard is fully fenced. Home is gas heated and cooled with central air-conditioning. This home truly has it all—space, style, and a prime location. Don’t miss out—schedule your private viewing today and discover if this exceptional home suits your lifestyle! Current owner willing to teach new owner how to operate and maintain the pool and pool equipment. (id:49269)
Exit Realty True North
4 Steepmaple Grove
Toronto (Morningside), Ontario
*Offers Anytime*// G-O-R-G-E-O-U-S Bungalow On Quiet Cul De Sac In 7 Oaks/ A Beautiful Front Garden Featuring a Graceful Magnolia Tree Surrounded by A Lush Tapestry Of Colourful Perennials Creates A Welcoming And Vibrant Entrance To The Home/Double Door Entry With Striking Stained Glass Panel Above/Marble Floor At Entrance /Backyard Oasis!!/ Magnificent Pie Shaped Lot widening to 105 Feet at Rear!! Inviting "L" Shaped Saltwater Pool (Heated)/ Oversized Double Garage Measuring 9.0M X 5.40M/ Natural Stone Steps/ Entertainment Size Composite Deck (8.0M X 3.20 M) Featuring Aluminum Deck Railing With Tempered Glass Overlooking Pool / Beautifully Appointed and Renovated With Designer Hardwood Flooring/ Gourmet Kitchen with High End Appliances, Granite Counter tops ,Centre Island and Touchless Tap/ Crown Molding and Pot Lights/ Huge Main Floor Laundry-Pantry With Closets And Ample Storage!!/ Beautifully Renovated Main Floor Bath With Marble Floor, Mexican Themed Sink and Spectacular Shower With Oversized Shower Heads/ Separate Entrance To Basement From Garage/Access To Rouge Valley and Highland Creek trail Trail Systems. Located Near U of T Scarborough, Centennial College, The New Medical College, The Pan Am Centre, TTC, Grocery Stores, Hospitals And Hwy 401. This Home Offers The Perfect Blend of Nature, Community and Convenience. (id:49269)
Homelife Landmark Realty Inc.
203 - 275 Bamburgh Circle
Toronto (Steeles), Ontario
Luxury Spacious Tridel-Built Corner, Bright and Functional Suite, The Building has just finished most of the update of the Building Common Area, Recreation Facilites, Large Solarium can be used as 3rd Bedroom, Perfect Place For Small or Downsizing families, Master Bedroom Ensuite with window and Water Softener, Large Walkin Closet, Huge Kitchen with Windows and Softener, Large Laundry room with storage shelves, Renovated and Move-in Condition, New Kitchen, Both Bathrooms, O N E ( 1 ) miniute walk to Supermarket, Bank, Restaurant, McDonalds, Clinic, Library, Steps to Demanding Terry Fox Public Sch & Dr. Norman Bethune Collegiate, Metro Square etc. Professionally Maintained Award-Winning Gardens, Recreation Centre/Amenities includes Indoor & outdoor pools, Tennis Court, Gym, Exercise Room, Squash Courts, Game Room etc.; Condo fee includes All Utilities (Hydro, Water, Air Cond, Heating), Cable TV, Wifi, Building Insurance, Security Gatehouse (id:49269)
RE/MAX Excel Realty Ltd.
6 Port Street
Georgina (Pefferlaw), Ontario
Come and check out this beautifully renovated 4-bedroom home with tons of character, a Mature Quiet Corner Lot With Approx 126 Ft Of Frontage & Just Steps to the beach. A private backyard with a jacuzzi and gazebo makes it enjoyable all year round. There Is An Excellent Park, Beach, & Boat Launch Around The Corner With a Marina & Golfing Close By. Open concept Floor Plan With 2 bedrooms on the Main floor & 2 bedrooms on the second floor. This property has lots of potential. Come and see it for yourself. (id:49269)
RE/MAX Hallmark Realty Ltd.
1115 - 5 Defries Street
Toronto (Regent Park), Ontario
Modern And Mix & Match Color. Premium Finishes Throughout. Top Notch Amenities Enjoy World Class Amenities: Rooftop Terrace with Pool, Poolside Cabana, Firepit, Outdoor Dining ,Sports Lounge With Wet Bar, State Of The Art Multi-Functional Fitness Centre: Cardio, Weights, Aerobics Equipment, Boxing, Guest Suites, 24 Hour Concierge & More! Steps to Green Space & Renewal Of Conservation Areas , Paths & Parks. Restaurants, Cafes, 7 Minute Walk To Eaton Centre. 2 Min Walk to Subway Station. Close By Toronto's Top Universities, Culture Centers & Hospitals. Don Valley Parkway Access Minutes Away. Experience the Truly Coveted Downtown East Location! Steps to TTC at Queen East/King East & Dundas St. Beautiful 1+Den in Broccolini's spectacular River and Fifth! Bright west facing open living areas. In Suite Laundry. Lobby with 24h concierge, gym, outdoor pool, kids club, co-working space, terrace, guest suite and more! (id:49269)
Aimhome Realty Inc.
835 Queen Street
Gananoque, Ontario
Just steps from the Gananoque River and seconds to Highway 401, this 2020-built semi-detached home combines modern luxury with small-town charm. Featuring high-end finishes throughout, and a main floor 4th bedroom perfect for use as an office/guest room is an ideal find for families, professionals, or retirees. Step inside to discover a spacious open-concept layout. The large kitchen boasts quartz countertops, high-end appliances, a breakfast bar, and flows seamlessly into the living and dining areas. Enjoy the warmth of the cozy fireplace from every angle of this central living space. Step outside onto the expansive deck, ideal for barbecues and gatherings. Relax year-round in the built-in and covered hot tub; an evening retreat like no other. The backyard offers plenty of space for play, a storage shed, and lush green lawn for games and gardening. Upstairs, you'll find three generously sized bedrooms, including a large primary suite with a walk-in closet and luxury shower. In the basement is an all black media room perfect for movie nights, a rec room and an office space. The garage has been partially converted into a gym. This home is perfectly located close to two golf courses, Shorelines Casino, 1000 Islands boat tours, and Gananoques vibrant waterfront with parks, beaches, splash pad, and outdoor entertainment. You're just minutes from the 1000 Islands Parkway and scenic walking trails, as well as the local rec centre with an indoor hockey rink, basketball court, tennis and pickleball courts, soccer fields, and a full outdoor rink. A short 15-minute drive brings you to Charleston Lake Provincial Park and other nature trails, and you're just 20 minutes from Kingston. Gananoque offers an incredible quality of life and 835 Queen Street delivers it all in style. Book your private showing today and see why this is the perfect property in the perfect location. (id:49269)
One Percent Realty Ltd.
41 Wellington Road 19
Centre Wellington (Belwood), Ontario
Discover this delightful 3-bedroom, 2-bathroom bungalow nestled on nearly half an acre (fully fenced yard) in the heart of Belwood. Offering an open-concept design, the home features a modern centre-island kitchen with a walkout to a spacious deck and aboveground pool, perfect for entertaining. Located just steps from Belwood Lake and the Belwood General Store famous for its legendary butter tarts, this property is a nature lovers dream. Enjoy easy access to snowmobile trails while being less than 15 minutes to Fergus. Updated Furnace & Central Air (2021), HWH (Owned, 2022) Fibre Optic Internet (Netflash), Nest Thermostat, Reverse Osmosis System, Oversized 1.5 car Garage with a single door, plumbed-in air compressor, and upgraded electrical outlet Fridge & Stove (2023) Garden Shed, Coverall, and Gazebo for Additional Storage & Outdoor Enjoyment. This home offers the perfect blend of small-town charm and modern convenience, making it an ideal retreat for families, retirees, or outdoor enthusiasts. Don't miss this rare opportunity to own a piece of Belwood's beauty! (id:49269)
Royal LePage Rcr Realty
21 Oak Avenue
Hamilton (Landsdale), Ontario
Discover this Stunning, well Maintained 5 Bedroom, 2- bathroom Home offers plenty of space and Comfort! the main level features a 4-piece Bath while the basement includes a 3-piece bath, perfect for added convenience. Enjoy a Huge kitchen, a spacious basement rec room, solar panels for energy efficiency. The detached garage with back alley access adds extra functionality 2 parking spot (front). Plus, this home is close to everything-schools, churches, grocery stores, downtown, and public transit. (id:49269)
Exp Realty
3360 Laburnum Crescent
Mississauga (Lisgar), Ontario
Beautiful Family Home with over 2900 sqft of living space **Cathedral Ceiling, Gas Fireplace W/Limestone Mantel, Walnut Hardwood Flr , Hardwood Floors on Main and Upper levels, Upgraded Bathrooms, Custom Stucco Walls, Automatic Blinds, Upgraded Lighting, Originally 4 Bed Floor Plan with Office Space easily converted to Upper-Level 4th Bedroom.. 5 Mins To All Shopping, Hwy 401, 407 & 403. Tastefully Renovated in timeless Hues. Open Concept Eat-In Kitchen features Breakfast Area with oversized Granite Counter Top for ample family time. Finished Basement with Recreational Room and 4 Pc Bathroom.. Great Layout! Wrought Iron Railing stairs leading to Upper Levels, Large Double doors at Entrance.. Parking for 6 Cars and No Sidewalks.. Large Backyard with Gazebo and Stone Table included.. Furnace (2022), Air Conditioner (2022).. Potlights throughout inside and outside.. (id:49269)
RE/MAX Real Estate Centre Inc.
Bsmt - 3023 Mission Hill Drive
Mississauga (Churchill Meadows), Ontario
A Nice Large Tidy Lower Level Apartment With Open Concept Provides A Comfortable And Contemporary Lifestyle ! Pot Lights, Porcelain Title And Laminate Through Out. Bedroom With Two W/I Large Closets. Separate Entrance. Very Friendly Neighborhood, Feel Like Home. Walking Distance To Element & Sec School. Step To Public Transit, Parks, Malls, Banks, LCBO, Community Centre. Mins To 403. The Size Of Basement Is Ideal For A Single Or A Couple. Extraordinary Space All Around, Ravine Backyard With More Privacy. The landlord will give the preference to the single tenants. (id:49269)
First Class Realty Inc.
11 Mccardy Court
Caledon (Caledon East), Ontario
Rare 4-Bedroom End Unit Townhome in Caledon Easts Most Charming Cul-de-Sac. Tucked away on a quiet cul-de-sac in the heart of Caledon East, this beautifully maintained end-unit townhome offers a rare combination of space, style, and serenity. Boasting 9-foot ceilings and a bright open-concept layout, the main floor seamlessly blends the living and dining areas perfect for entertaining or enjoying cozy nights at home. This rare 4-bedroom model offers ample room for growing families, work-from-home flexibility, or guest accommodations. Upstairs, you'll love the convenience of a second-floor laundry closet, making daily chores a breeze. Step outside to your private, professionally landscaped backyard oasis. Enjoy summer evenings on the interlock patio overlooking a peaceful ravine, no rear neighbors! A bonus garden shed adds handy storage, and with parking for 4 vehicles, there's plenty of room for family and guests alike. Located in one of the GTAs most desirable communities, Caledon East is known for its small-town charm, scenic trails, top-rated schools, and vibrant local shops. With quick access to major highways and surrounded by nature, this family-friendly neighborhood is the perfect blend of peaceful living and modern convenience. Don't miss your chance to own this move-in ready gem in a community you'll be proud to call home! (id:49269)
Royal LePage Premium One Realty
806 - 80 Absolute Avenue
Mississauga (City Centre), Ontario
******BEST DEAL IN THE GTA******...Dare to Compare! Expansive Corner Suite features 2 Bedroom 2 Full Baths and Bonus Den (3rd Bedroom option with Walkout to Balcony) Steps to Square One In The Heart Of Mississauga! Wrap Around Floor-to-Ceiling Windows, 4 Walkouts to huge 300 Sq Ft Balcony! 9' Ceilings, Approx 1030 SqFt, Modern Kitchen features Granite Counters, SSTL Appliances, Ceramic Backsplash, Centre Island. Large Primary Bedroom with 4PC Private Ensuite & His/Her Mirrored Closets. Open Concept Living/Dining Room with Walk-Out, Separate Den with door walk-out to balcony. Breathtaking Panoramic South West & North Views overlooking Recreational Facility from Wrap-around Balcony. Steps to Bus/Transit, New LRT, Community Center, Schools, Library, Grocery, Theatres, Park, Walking Trails, Restaurants. Hwy's, Go Train all Close by. **EXTRAS** INSIDE ACCESS to Rec Centre on Visitor Parking Level with Over 30,000 Sq. Ft. Amenities including heated indoor and outdoor pool, Fitness Centre, Full Gym, Games Room, Theatre, Saunas, Spa, Basketball, Squash courts, Guest Suites, Running Track & Much More!! 1 ONE LOCKER, 1 ONE UNDERGROUND PARKING CLOSE TO DOOR INCLUDED in maint fees (Heat/Water/Common Elements/Parking/Locker/A/C/Building Insurance) all included. Pleasure to Show & Sell! Freshly Painted & Ready to Move in! Flex/Immediate Closing. Pleasure to View! (id:49269)
Citygate Realty Inc.
37 Dufay Road
Brampton (Northwest Brampton), Ontario
Don't miss this opportunity to lease a beautifully upgraded 3-bedroom home that checks all the boxes! Featuring soaring 9-foot ceilings on the main floor and premium hardwood flooring, this home offers a luxurious and comfortable living experience. The chef-inspired kitchen showcases designer finishes, high-end stainless steel appliances, a stylish backsplash, and a functional center island perfect for cooking and entertaining. Upstairs, you'll find three spacious bedrooms, including a large primary suite with a walk-in closet and a spa-like 5-piece ensuite. Additional features include a hardwood staircase, modern pot lights, and an open, airy layout that feels like home. Located in a sought-after neighborhood with easy access to transit, schools, shopping, and parks. (id:49269)
RE/MAX Excellence Real Estate
2024 Hebert Street
Sudbury, Ontario
Welcome to 2024 Hebert Street located in the prime area of Minnow Lake, close to many amenities, schools, shopping, churches with a city bus stop nearby! Nicely nestled on a corner lot, this property is fenced in and features a double heated garage, a shed and paved driveway. Whether you're hosting a barbeque, a family gathering, or just need a place to escape the sun, the gazebo with a new walk out deck is the perfect place! Upon entering the home, you’ll absolutely fall in love with the spacious foyer. This move-in ready 3-bedroom, 1.5-bathroom home has an open concept main floor plan that’s easy for entertaining and offers plenty of space, natural sunlight throughout and gives you an inviting feeling that will make you want to call it home! Call now for your personal tour. (id:49269)
Century 21 Select Realty Ltd
18 Young Street
Garson, Ontario
Investment Opportunity! Stunning 4-Bedroom Home with In-Law Suite Potential in Garson. Welcome to this bright and immaculate 4-bedroom, 2-storey home in a quiet and desirable neighbourhood in Garson. With modern updates, a functional layout, and a separate basement kitchen, this property is an excellent choice for families, multi-generational living, or real estate investors looking for a turnkey opportunity. Step inside to a spacious living room featuring a gas fireplace, oversized bay window, and modern laminate tile flooring, creating a warm and inviting atmosphere. The dream chef’s kitchen, custom-designed by Innovative Kitchens, features ceiling-high cabinetry, sleek stainless steel appliances, a gas stove, and a double-sided fridge/freezer, making it a standout feature of the home.The upper level offers generously sized bedrooms and a beautifully updated bathroom. The fully finished basement is a must-see, with pine accents, a second gas fireplace, a full bathroom, and a summer kitchen. With separate access through the garage breezeway, this space offers in-law suite or rental income potential. Enjoy a private lot, perfect for outdoor relaxation and entertaining. This move-in-ready home presents an excellent opportunity for homebuyers, investors, or those seeking rental income potential in a sought-after location. (id:49269)
Sutton-Benchmark Realty Inc.
16 - 3895 Doug Leavens Boulevard
Mississauga (Lisgar), Ontario
Fantastic opportunity for first-time buyers and investors! This bright and spacious 3-storey townhome offers a functional open-concept layout with its own private backyard and walkout deck perfect for relaxing or entertaining. Featuring three generously sized bedrooms, including a primary suite with a private ensuite, and two full bathrooms, this home offers plenty of room for a growing family. The built-in garage provides direct access to the home for added convenience. Recent upgrades include brand new bathrooms, new landing, freshly painted, pot lights and new kitchen cabinet facelift. Located in a family-friendly neighborhood close to excellent schools, shopping, GO Station, and major highways, this well- maintained, move-in-ready home also comes with low maintenance fees making it a smart, affordable choice in a high-demand area. (id:49269)
Century 21 Innovative Realty Inc.


