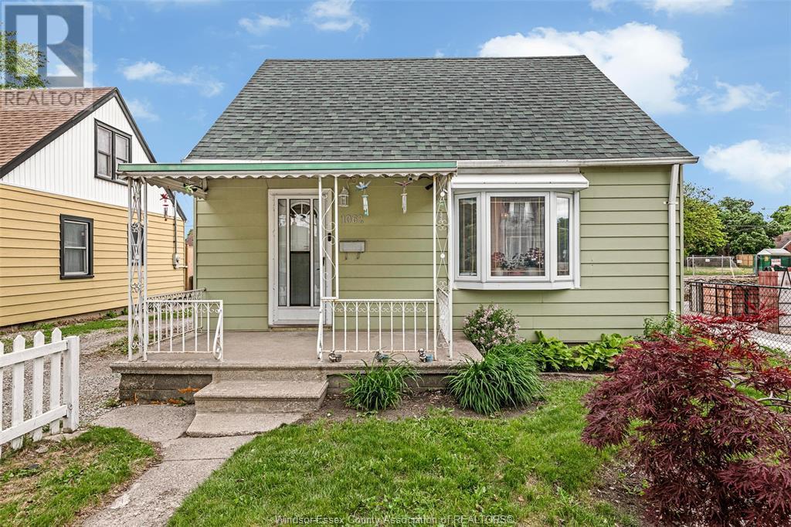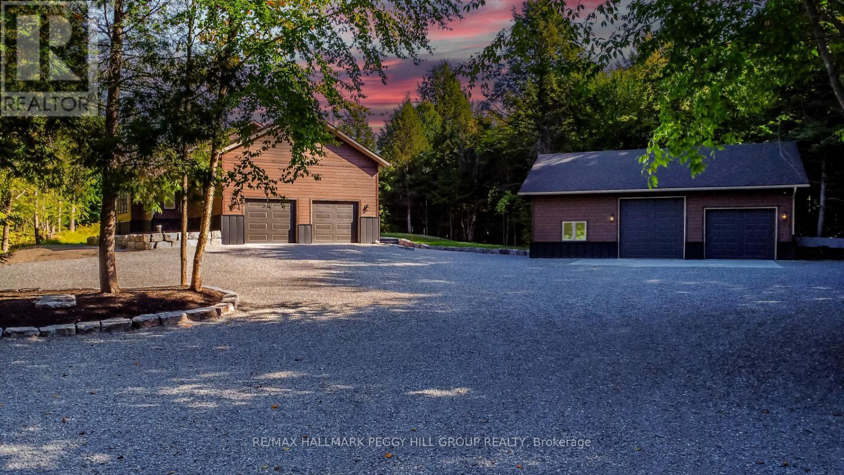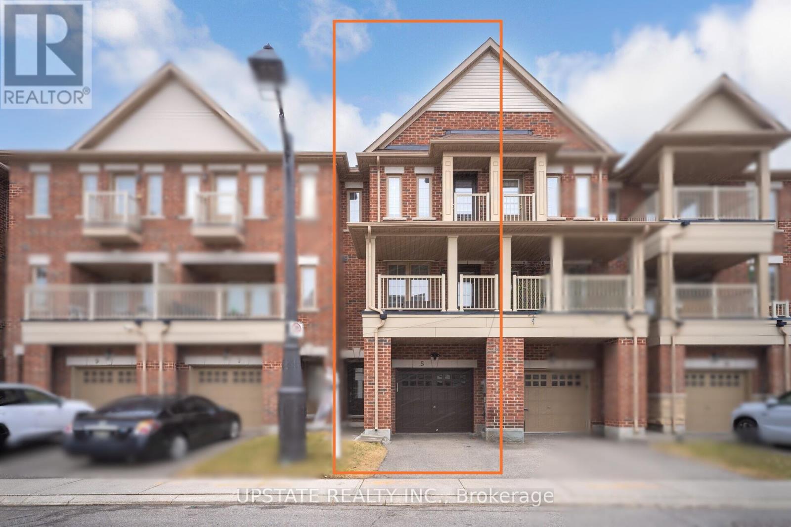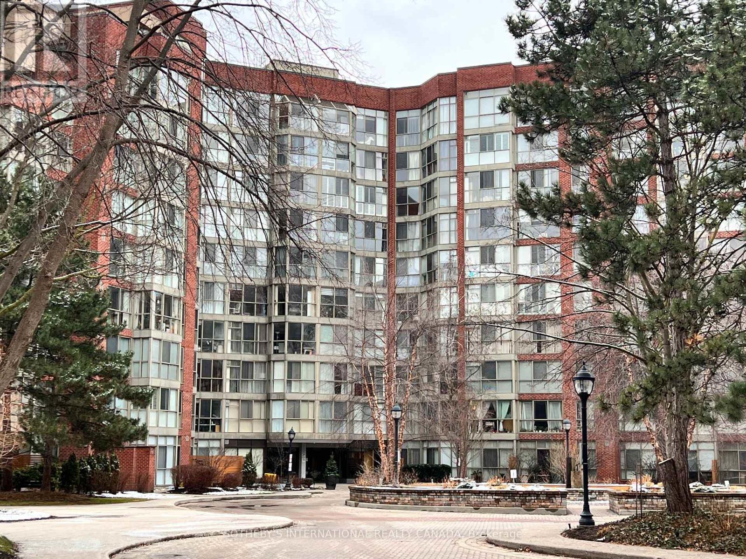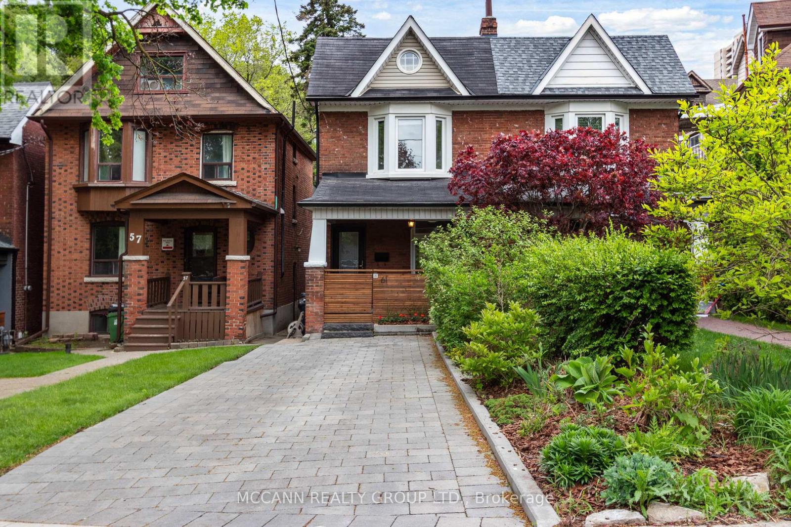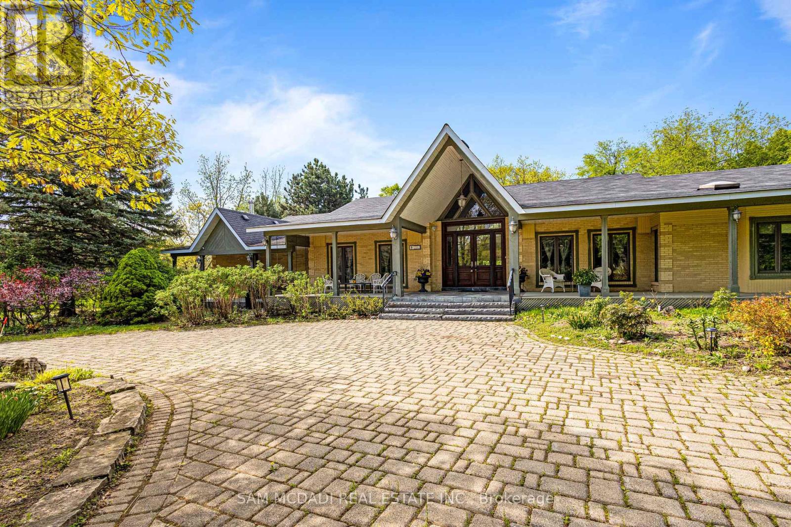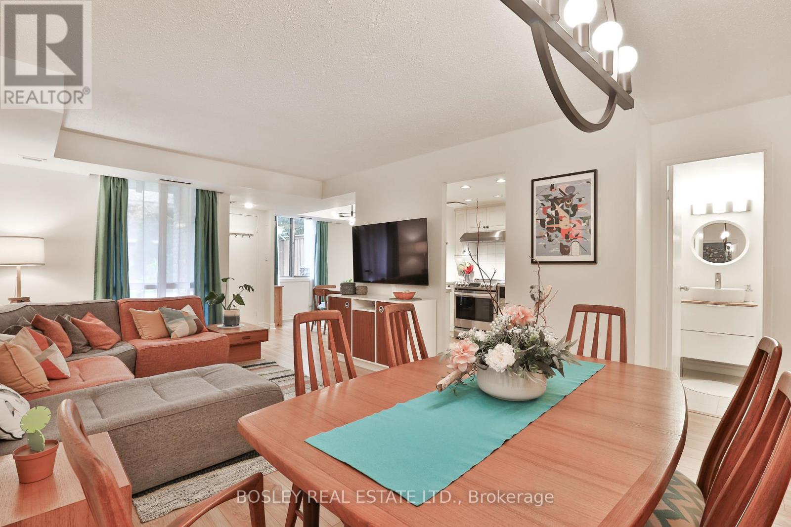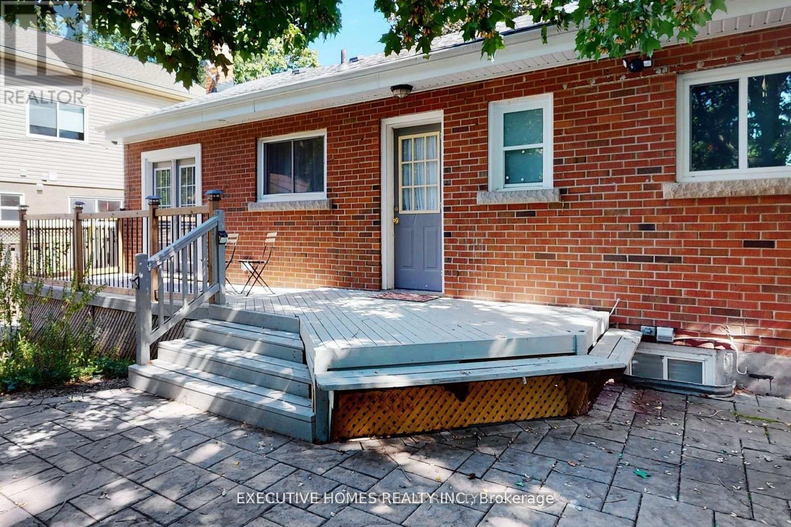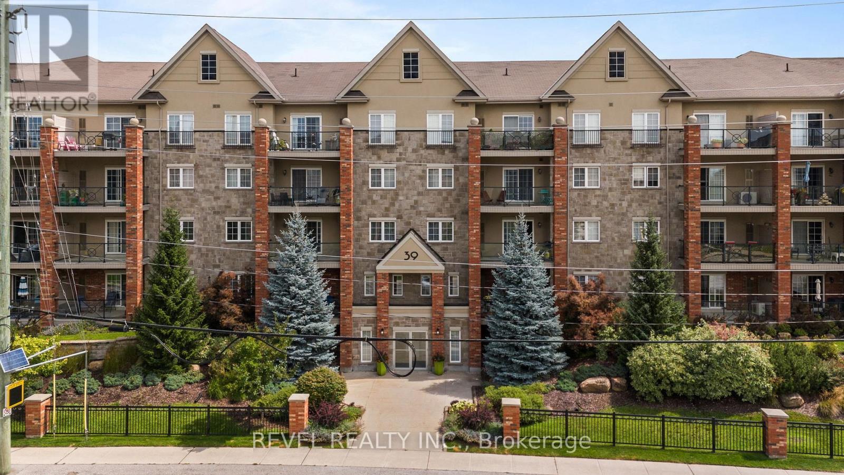1062 California Avenue
Windsor, Ontario
You'll love the white picket fence that borders the front of the home, the private backyard with plenty of space, and your private entrance to the city park directly behind your home. No rear neighbours! This two bedroom home is perfect for investors and first time home buyers! This home has many recent updates including modern windows, 1 year old flooring throughout the main level, as well as the Furnace, AC, and Roof shingles all updated within the last 5 years. Book your showing today! (id:49269)
Royal LePage Binder Real Estate
4571 Aspdin Road
Muskoka Lakes (Cardwell), Ontario
CUSTOM BUNGALOW ON OVER 16 PRIVATE ACRES WITH LUXURIOUS FINISHES & DETACHED SHOP! Discover the ultimate private retreat 7 mins from Lake Rosseau and 20 mins from Huntsville! Nestled on an expansive lot, this home offers over 2,000 sq ft of luxurious living space. Surrounded by 100+ acres of crown land, the possibilities are endless with RU2 zoning, allowing for home-based businesses and potential future expansion with a coach house or granny flat. Prepare to be wowed by this impeccably designed home, featuring natural Fraser wood siding, a poured 10 thick foundation, and elegant touches throughout. The great room is a showstopper with a soaring cathedral ceiling, floor-to-ceiling windows, built-ins, and a WETT-certified Lopi h/e wood stove on a stunning granite hearth. Electrically heated tile floors with programmable timers and rich, engineered maple floors set the stage for luxurious living. The kitchen boasts high-end professional series Electrolux and Frigidaire appliances, a large island with a 36 induction cooktop, an AVG overhead exhaust fan, and a wall oven with an air fryer. Whether entertaining or enjoying a quiet night, this home is designed for functionality and style. The primary bedroom is your sanctuary, with a custom walk-in closet and a spa-like ensuite featuring a dual walk-in shower, jetted aromatherapy tub, dual vanities, and a water closet. Step outside to enjoy the covered, low-maintenance back deck with custom glass railings and a convenient propane barbecue T-connection located beneath the deck to keep your grill ready whenever inspiration strikes. The 30 x 40 separate shop is perfect for the hobbyist or entrepreneur, equipped with propane radiant heat, insulated ceiling and walls, and pre-wiring for a heat pump or AC unit. High-speed Starlink internet, a 10-camera security system, owned HWT, Furnace, AC & water softener provide peace of mind. Whether running a home business or seeking a private retreat, this #HomeToStay has it all! (id:49269)
RE/MAX Hallmark Peggy Hill Group Realty
45 Bond Street
Kitchener, Ontario
Stunning Legal Duplex with Bonus Dwelling Unit at 45 Bond St, Kitchener! Welcome to 45 Bond St, Kitchener, ON N2H 4S4 a rare gem offering versatility, space, and prime location! This charming brick bungalow boasts over 2,500 sq ft of beautifully finished living space, including a legal duplex and an additional dwelling unit, perfect for investors, multi-generational families, or savvy homeowners seeking rental income. Property Highlights: Spacious Main Level: Enjoy 3 bright bedrooms and 1 modern bathroom in a classic bungalow layout, filled with natural light and timeless appeal. Lower Level Suite: A fully equipped 1-bedroom, 1-bathroom unit with a separate entrance, ideal for tenants or extended family. Additional Dwelling Unit: A bonus 1-bedroom, 1-bathroom self-contained unit, offering even more flexibility for rental income or guest accommodations. Solid Brick Construction: Built to last, with low maintenance and enduring curb appeal. Prime Location: Nestled in a vibrant Kitchener neighborhood, steps from top-rated schools, lush parks, and the bustling energy of Uptown Waterloo. Easy access to the Expressway for seamless commuting. Why You'll Love It: This property is a dream for those seeking income potential without sacrificing comfort. Live in one unit, rent out the others, or create a multi-family haven the possibilities are endless! With over 2,500 sq ft of thoughtfully designed space, every inch is optimized for modern living. The proximity to amenities and transit makes it a hotspot for tenants and homeowners alike. Don't miss this opportunity to own a versatile, move-in-ready property in one of Kitchener's most sought-after areas. Schedule your viewing today and discover the endless potential of 45 Bond St!Contact us for more details or to book a private tour! (id:49269)
Right At Home Realty
5 Telegraph Street
Brampton (Heart Lake East), Ontario
Welcome to this modern, open-concept home in Brampton's desirable Heartlake Village community. This spacious 4-bedroom residence is carpet-free and filled with natural light, creating a warm and inviting atmosphere throughout. The contemporary kitchen features stainless steel appliances, a convenient wall pantry, and a bright breakfast area with access to a walk-out balcony perfect for morning coffee or evening relaxation. The sunlit family room offers an ideal space for entertaining or spending quality time with loved ones. Upstairs, a dedicated laundry room adds extra convenience, while the generously sized primary bedroom boasts large windows and a walk-in closet. Three additional bedrooms provide ample space for a growing family, guests, or a home office setup. Set in a safe, family-friendly neighborhood, this home is close to everything you need. Enjoy quick access to Hwy 410, Turnberry Golf Club, Trinity Common Mall, and the natural beauty of Heart Lake Conservation Area. Toronto Pearson Airport is only a 20-minute drive, making commuting and travel a breeze. This home offers exceptional value for first-time buyers or investors. Don't miss your chance to own a stylish, well-located property with long-term potential. Book your private showing today! (id:49269)
Upstate Realty Inc.
43 Vanderbrent Crescent
Toronto (Willowridge-Martingrove-Richview), Ontario
This is not just a home but an opportunity to make your own memories in this large 4 bedroom home with a huge family room addition including basement. Enjoy peaceful mornings and afternoon family BBQs in the sprawling, private, south facing yard. Lots of Upgrades, Redone 3- piece bath with w/i shower-quality finishings 2023, 100 AMP Breaker Panel installed May 26th, Roof boards and shingles, 2018, warranty transferable, Leaf Fitters on all troughs 2020. Windows replaced on upper level and main floor Bay window. Weeping Tiles, window wells and back flow valve all professionally done in 2018. Modern Shed in Yard. NOTEWORTHY FEATURES: FULL addition to basement just under 500 square feet with wet bar and gas fireplace, Plumbing in 5th bedroom- perfect for a kitchen. Greenhouse has a furnace and running water with sink. Elevator recently serviced and safety checked. Contact Listing Agent about potential removal. You will appreciate the convenience of 4 car parking, and the convenient location, just minutes to all 400 Series Highways and Pearson Airport. Walk to Elementary and High School, steps to the park! (id:49269)
Sutton Group-Admiral Realty Inc.
525 - 22 Southport Street
Toronto (High Park-Swansea), Ontario
The best value in Swansea - High Park. All utilities are included - and that means cable and internet too! This two bedroom condo has an open plan living space and a main bedroom large enough for a King sized bed. Each bedroom has a large window and closet. Life at 22 Southport is fun with an indoor pool & sauna, squash courts and gym and that's just indoors! Just a 5-minute stroll to the waterfront, enjoy summer evenings or quiet mornings cycling along the Martin Goodman Trail. In Humber bay you will find walking trails, picnic areas, playgrounds, fishing piers, and stunning views of the city skyline. Learn to sail and join one of the 3 sailing clubs on your doorstep. This location has the perfect blend of tranquility and urban energy. Commuting is a breeze. Whether you drive to work or use the TTC you have many options. Walk orKing sized bed.take the bus up to the subway , hop on the Queen streetcar just a 2 min walk away, or drive taking Lakeshore to access all the major highways around the city. Enjoy modern condo living in a vibrant Toronto neighbourhood. The lifestyle in Bloor West Village, is a blend of family-friendly tranquility and vibrant urban convenience. It is a highly walkable neighbourhood with European Charm. The distinct European village feel is host to many family-owned bakeries, delis, and specialty shops. A major perk is the proximity to High Park. It's just a 15min walk to Toronto's largest and most beautiful park which offers recreational activities, nature trails, and even a zoo. (id:49269)
Sotheby's International Realty Canada
Main, 2nd Floor - 1257 Ironwood Court
Mississauga (Creditview), Ontario
Beautifully kept detached home located in a quiet, family-friendly neighbourhood. Only 1st And 2nd Floor For Rent, Basement Not Included. 4 bedrooms and 3 washrooms in upper floor. Bright living room featuring a bay window. Spacious open-concept kitchen and family room, which features a cozy fireplace. The expansive Living/Dining and Family/Kitchen areas are perfect for entertaining, and two patio doors open to the backyard. Lots of upgrades include: dishwasher(2025), range hood(2025) hwt(2023), roof(2019), AC(2018), all bathrooms (2017). Ample parking spaces. Nestled among mature trees and featuring a beautifully landscaped garden, this property provides a serene outdoor retreat. Conveniently located near all amenities, including Erindale GO, parks, conservation areas, the river, golf courses, Golden Square and Square One. Situated in a desirable neighborhood with exclusive access to a private tennis court for Deer Run community members. Queenston Drive PS and Woodlands SS offer programs. (id:49269)
First Class Realty Inc.
5288 Mericourt Road
Burlington (Appleby), Ontario
Bright and beautifully maintained 3-level side split located in the highly desirable Elizabeth Gardens neighborhood at walking distance to the lake. Features include hardwood flooring throughout and a modern kitchen with skylight, pot lights, and a walkout to a spacious deck complete with two gazebos. The finished lower level offers a cozy rec room, a 2-piece bathroom, and a walk-up to the large, fully fenced backyard. Photos were taken prior to the property being rented. A minimum of 12 hours notice is required for all showings. (id:49269)
RE/MAX Real Estate Centre Inc.
61 Hillsview Avenue
Toronto (High Park North), Ontario
Welcome to 61 Hillsview Ave ! Timeless Charm in the Heart of North High Park. Nestled in one of Toronto's most coveted enclaves, this beautifully reimagined home blends classic High Park character with contemporary updates. Located on the serene, tree-lined street, this beautiful home offers 1379.24 sq ft of above-grade living space, and was thoughtfully renovated throughout. Behind its cozy, classic facade lies a light-filled main floor featuring a formal living room with Victorian fireplace, centrally positioned dining room, and a designer kitchen equipped with Wolf range with SS hood, Meile combi oven and dishwasher and Kitchen Aid fridge. The open-concept layout flows seamlessly into a private, fenced backyard oasis complete with mature trees, and a calming water feature, and a dedicated lounge and dining area ideal for entertaining or relaxing. Upstairs, the second floor includes a bright primary suite with a cathedral ceiling plus two more spacious Bedrooms, complemented by a luxurious 3-piece bath boasting a large shower, "waterworks faucets" & mosaic heated flooring. The home also comes with a private parking pad with space for two full sized vehicles. An old school porch is the perfect spot to enjoy the lush front landscaping during those great summer nights. Finished basement with a 4 pc bathroom with heated floors completes the ideal layout for a growing family! Perfectly positioned just steps from the shops, restaurants, and vibrant communities of High Park, the Junction, Bloor West Village, and Roncesvalles. Walking distance to top-rated schools, TTC, Union-Pearson Express, GO Trains and the expansive greenery of High Park itself. This turnkey home is the complete package in one of the city's most desirable neighbourhoods. (id:49269)
Mccann Realty Group Ltd.
16 Calstock Place
Brampton (Credit Valley), Ontario
Nestled in the prestigious Credit Ridge, this custom estate bungalow is a true hidden gem, offering a "Muskoka in the City" feel with unparalleled privacy and tranquility. Situated on a very private lot that backs directly onto a conservation area. Eenjoy breathtaking views and peaceful mornings with coffee in the expansive solarium. Multiple balconies further enhance the connection with nature.The property boasts 15 ft cathedral ceilings in the foyer and living room creating an immediate sense of grandeur. The gourmet kitchen is a chef's dream, featuring a custom island with elegant quartz countertops, SS Appliance , and a large breakfast area complete with a cozy fireplace. The main floor also offers a den with built-in shelves and a French door, providing a perfect space for a home office or library. A separate dining room with a convenient servery makes this home ideal for hosting family gatherings and entertaining guests.The main floor features three generous-sized beds and three baths. The primary ensuite is a complete with bath and jacuzzi tub. The finished basement offers incredible versatility with a full apartment, including three additional bedrooms, a den, a recreation room, Two 3-piece ensuite, and a kitchen. This setup is perfect for multi-generational living or presents excellent income potential.The landscape of the property extends to a cabana-style backyard, creating an oasis perfect for outdoor activities and relaxation. Exceptional curb appeal, multiple balconies and walk-outs throughout the home flood the interiors with an abundance of natural light. Ample parking including a double car garage located at the rear and an additional single car garage on the side. This home is a truly rare offering. Please note there are separate property tax bills, including for the Empty Lot #3 Tax, which is $332.05. (id:49269)
Sam Mcdadi Real Estate Inc.
4 - 1250 Mississauga Valley Boulevard
Mississauga (Mississauga Valleys), Ontario
Absolutely fantastic oversized townhouse set in a garden like atmosphere on Mississauga Valley Road. Offering just under 2400 square feet of living space over 3 fully finished levels, this is an opportunity for a great sized family home at unbeatable value. The main floor has open concept living and dining rooms. The Kitchen has plenty of space to whip up great meals, and there is a charming breakfast room overlooking the front garden. Updated 2 piece powder room. The second level holds 3 great sized bedrooms. Principal bedroom with wall to wall closets and walk out to balcony. Main 4 piece family bath. Generous second and third bedrooms with double closets and walk out to second balcony from second bedroom. There is a second entrance directly from the parking level - how convenient! The fully finished lower level has plenty of space for lounging and activities. Expansive recreation room, craft area, sauna, space for home office, and plenty of storage. In this fantastic community it is a quick stroll to excellent public transit, community centre, library, and parks. Second parking currently rented to neighbour for $90/month. Would like to continue if new owner agrees. EV equipment installed and working. Parking spots with direct access to house. (id:49269)
Bosley Real Estate Ltd.
610 - 285 Dufferin Street
Toronto (South Parkdale), Ontario
Your Next Chapter Starts Here at X02 Condos , Step into a space where modern luxury meets the energy of downtown Toronto. This brand new 1 Bedroom, residence at X02 Condos is more than just a home-it's your personal retreat in the heart of the city. Nestled just steps from Liberty Village, you'll be moments from trendy cafes, the waterfront, and vibrant nightlife-all while enjoying the comfort and calm of a true neighbourhood feel. ***the Bed 1 Bdrm Layout in Building*** disco er a thoughtfully designed layout perfect for privacy and functionality. Soaring floor-to-ceiling West-Facing windows with ***Breathtaking Views of Lake Ontario, CN Tower and Residential Neighbourhood *** Modern design, quartz countertops, and built-in kitchen appliances. The open-concept living space is ideal for hosting or unwinding in style. Your primary suite offers expansive windows with breathtaking views. X02's next-level amenities elevate everyday living: 24-hour concierge, Fulling-equipped fitness centre, Gold simulator & boxing studio, Co-working lounges, Elegant party & dining rooms, Kids' play area. With unbeatable transit access-504 Streetcar and Exhibition GO right outside-plus proximity to the Financial District, the lakefront, and top destinations for dining and shopping, this location scores top marks for connectivity. Walk Scare: 95/ Transit Score: 100. Life at X02 is vibrant, modern, and effortlessly connected. This is where city living truly beings. (id:49269)
RE/MAX Hallmark Realty Ltd.
19 Duncairn Drive
Toronto (Princess-Rosethorn), Ontario
Impeccably designed 4+2 bedroom, 5-bathroom home in the prestigious Princess-Rosethorn neighbourhood. Set on a private, tree-lined lot with mature cedar hedging, this custom-built residence offers refined living, functional design, and premium finishes throughout. The main floor features a spacious foyer, private home office, formal dining room, and a large kitchen with centre island, premium KitchenAid & LG appliances, gas cooktop, wall oven, and microwave. The eat-in kitchen opens to a family room with custom millwork and cabinetry framing the fireplace. A mudroom with interior access to the garage adds everyday convenience. Upstairs, the primary suite includes a 5-piece ensuite with steam shower and walk-in closet. The second bedroom has a 4-piece ensuite and large closet, while bedrooms three and four share a 5-piece Jack-and-Jill bath with large closets. A second-floor laundry room completes this level. The finished lower level offers in-law capability featuring a roughed-in kitchen, two bedrooms (one ideal as a gym), a 3-piece bath, a large recreation area, and ample storage. Backyard highlights include an Arctic Spa hot tub, Summerwood cedar shed, cedar play structure, and Wifi-enabled EZ Lawn irrigation system. Extras: 1-car garage with storage & interior access, 2-car driveway, high ceilings, thick wood doors, Restoration Hardware lighting, and a CCTV system with 4 cameras + doorbell cam. Steps to top-rated schools (Rosethorn, St. Gregory, John G. Althouse), parks, trails, and minutes to Kipling Station, GO, highways, shopping, and Pearson Airport. (id:49269)
Keller Williams Co-Elevation Realty
Basement - 3098 Keynes Crescent
Mississauga (Meadowvale), Ontario
Spacious 1 Bedroom Basement apartment situated on a quiet street in Meadowvale, Laminate flooring throughout, 3pc Bathroom, Private Laundry and separate entrance. Close to 401, 407, Transit and Shopping. Basement tenant pays 40% of utilities to Upper tenant (id:49269)
Royal LePage Signature Realty
1322 Beach Road
Kenora, Ontario
A must-see, meticulously maintained Keewatin family home on highly sought after Beach Road! Built in 2002 by its current owners, this 1,584 sq.ft. 3 bedroom, 2 bathroom bungalow has been taken care of to the highest standards and is ready to have its next family begin creating memories. Walking up the steps, you'll find one of a kind custom stone work boasting a gardeners paradise equipped with a greenhouse and multiple storage sheds for tools. As you enter the home, you'll be greeted with warm feelings of natural sunlight and south exposure with a truly breathtaking view over Lake of the Woods. A large open-concept kitchen and living room allows an abundance of space for entertaining guests inside, or simply open the patio doors onto the spacious front deck and enjoy the fully fenced-in yard and fire pit area with even more greenspace with perennial plants and vegetables to best take advantage of our summer nights. The floorplan flows seamlessly into the two bedrooms at the end of the hallway. Starting at the left, you'll find one of three bedrooms boasting a generous size and closet and walking across the hall into the master bedroom, you'll be greeted by an ensuite bathroom and large walk-in closet. A standalone laundry room just outside the bedrooms gives plenty of storage options which is easily concealed behind two folding closet doors. When you are looking for extra relaxation, you can escape to a rec room hidden away at the corner of the crawlspace that is equipped with a fully functioning sauna. This prime location is a 2 minute drive from Keewatin Place giving you the option to complete all your essential grocery needs seconds from home and when you are looking for a cooldown or beach day, you are just a short 5 minute walk to beautiful Keewatin Beach to best enjoy Lake of the Woods on those warm sunny days. 2024 Taxes: $4155.33 Hydro: $233.18/month avg. Natural Gas: $34.38/month avg. Water/Sewer: $140/month avg. (id:49269)
Century 21 Northern Choice Realty Ltd.
66 Robert Street
Toronto (University), Ontario
Stunning, 3-storey Victorian semi in the heart of Harbord Village. This renovated home seamlessly blends restored original charm with thoughtful modern updates. Soaring ceilings, intricate mouldings and a wood-burning fireplace anchor the spacious main floor, which includes an eat-in kitchen with walkout to a serene, private backyard - a true city oasis. The show-stopping third-floor primary retreat features a large bedroom, spa-like ensuite, private den, and a sun-drenched deck with views of the CN Tower - an inspiring backdrop for morning coffee or evening wine. The views continue from all aspects of the home including stunning sunsets over the Daniels Faculty of Architecture at U of T. Three additional generously sized bedrooms provide flexibility for family, guests, or work-from-home setups. A washroom on every level adds convenience, while the finished basement with separate entrance offers income potential or extra living space. There is potential to easily add private parking via laneway access, or street parking passes are available. Located on a quiet, tree-lined street just steps to U of T, Kensington Market, College St. cafés, Bloor St. shops, top schools, and transit, including the lovely walk through Philosophers Walk to Bloor. This is quintessential downtown living in one of Torontos most beloved historic neighbourhoods. (id:49269)
RE/MAX Hallmark Realty Ltd.
Basement - 2221 Ghent Avenue
Burlington (Brant), Ontario
Basement Apartment for lease, Close to all amenities, Separate entrance from the back, Independent washer dryer, one parking, Great neighborhood, Tenants has to pay 30% utilities, Potential tenants has to provide Credit Report, Income proof, and rental application. Main floor is separatly rented. (id:49269)
Executive Homes Realty Inc.
(Main Floor) - 2221 Ghent Avenue
Burlington (Brant), Ontario
Wonderful updated Detached Brick Bungalow located just minutes from the Go Train & Charming downtown Burlington. This mature and quiet Neighborhood is one of The Most Desirable Areas In Burlington, Bright with Generous size Rooms, The Living Room and Dining Room are open and airy, Fabulous Kitchen w/ Quartz counter & Breakfast Bar over looking Dining Room that Walks out to Deck & BackYard, separate laundry for the main floor. The basement will be rented separately. Will not stay long.Upper tenant will pay 70 % of Utilities. We need a strong credit report, Income Proof, and a rental application. Basement is separatly rented. (id:49269)
Executive Homes Realty Inc.
0 Sandy Hill Road
Champlain, Ontario
Beautiful 1.44-acre vacant lot just outside of the town of Hawkesbury. This property backs onto Mill Creek, creating a peaceful natural setting with plenty of wildlife a perfect spot for those who enjoy nature and tranquility. There's plenty of space to build your dream home, plus a secondary building like a garage with a loft or workshop.Located less than a minute from Highway 34, you'll have quick access to all the amenities Hawkesbury has to offer, while still enjoying the quiet and privacy of a rural setting. Its truly the best of both worlds country living with in-town convenience. (id:49269)
RE/MAX Delta Realty
106 - 39 Ferndale Drive S
Barrie (Ardagh), Ontario
Welcome to Unit #106 39 Ferndale Drive South, an immaculate and stylish 2-bedroom, 2-bathroom condo nestled in the highly desirable Manhattan Village community in Barrie. Perfectly blending comfort, functionality, and location, this unit offers an easy lifestyle in a well- maintained and peaceful building, ideal for professionals, down-sizers, or first-time buyers. Step inside to a spacious foyer that sets the tone for the thoughtful layout throughout. The foyer flows seamlessly into the modern kitchen, which features stainless steel appliances, a convenient breakfast bar, and ample cabinetryperfect for casual dining or entertaining. The kitchen opens to a bright and expansive living room, offering plenty of space to relax or host, with walk-out access to a private balcony overlooking the park, where you can enjoy your morning coffee or unwind at the end of the day. The primary suite is a true retreat, boasting a generous walk-in closet that connects directly to a private 3-piece ensuite, offering privacy and comfort. The second bedroom is equally spacious and located conveniently near the shared 4-piece bathroom, making it ideal for guests, family, or a home office setup. Additional features include in-suite laundry for your convenience and modern finishes throughout that reflect the care and pride of ownership in this well-maintained unit. Situated in a prime location close to schools, shopping, public transit, and Highway 400 access, this condo provides everything you need for easy, convenient living while surrounded by the natural beauty and peaceful ambiance of Manhattan Village. (id:49269)
Revel Realty Inc.
115 Allison Ann Way
Vaughan (Patterson), Ontario
Welcome to 115 Allison Ann Way - a beautiful 4-bedroom, 5 bathroom home located in the prestigious Upper Thornhill Estates in the sought-after Patterson neighbourhood! This move-in ready family home features many upgrades and has the kind of space that makes everyday living seamless and enjoyable. At approximately 2700-sf not including the finished basement, there's plenty of room for family life, entertaining guests, and a work-from-home office. From the moment you step into the 18-ft foyer, the home feels open and welcoming. Main floor features 9-ft ceilings, an elegant and spacious dining room perfect for entertaining or hosting family dinners, and an inviting living room with a gas fireplace and custom built-in shelving for a clean, organized look. Beautifully renovated kitchen offers Caesarstone countertops, a gorgeous farmhouse sink, and plenty of cabinetry, including 2 lighted display cabinets. Upstairs features a spacious primary bedroom with its own 5-piece ensuite and walk-in closet, plus three more generously-sized bedrooms, two 4-piece bathrooms, and two large linen closets. The finished basement is a great bonus space with a wet bar, mini fridge, 5th bedroom, 3-piece bathroom, a cold room, and extra storage. Whether it's movie night or hosting friends, the huge recreation area is an entertainer's dream. Outside, the front porch is a great spot to enjoy your morning coffee or a quiet evening, while the interlock driveway and backyard adds nice curb appeal to the home. Located on a well-kept, family-friendly street, youre a 5 minute walk to top-ranked Herbert H. Carnegie Public School and a short walk to many parks and trails. Everything else you need is just minutes away by car - shopping, restaurants, various supermarkets, community centres, golf courses, Mackenzie Health, Richmond Hill Centre for the Performing Arts, and more. Zoned for Alexander Mackenzie High School (IB & Arts Program). Don't miss this chance to make this beautiful home yours! (id:49269)
Royal LePage Signature Realty
36 West Point Lane
South Frontenac (Frontenac South), Ontario
This is a unique 2-lot property with direct waterfront access on Bobs Lake. Imagine the private retreat you could construct on this beautiful piece of land. Rising up on the peninsula and covered with mature hardwood trees, your quietude awaits. With over 11 acres and hydro service available as well as frontage on West Point Lane, Pine Lane, and Sunset Lane, there are so many possibilities in terms of selecting the perfect location to build. In addition, the waterfront parcel bordered by West Point Lane and Pine offers owned access to Bobs Lake. Currently a three-season road, but plowing may well be arranged with like-minded neighbours. Just over 1 hour from Kingston, 1.5 hours from Ottawa and 3 hours from the GTA plus close proximity to neighbouring towns like Westport and Sharbot Lake. Lot Depth is marked as 0 as this is an irregular piece of property composed of three blocks, 11.9 acres represents the best measurement (id:49269)
RE/MAX Finest Realty Inc.
178 West River Road
Cambridge, Ontario
Brick Bungalow on 2/3 Acre in West Galt - Turn-Key & Full of Charm. Situated in the prestigious West Galt neighbourhood of Cambridge, this custom-built brick bungalow blends timeless quality with modern upgrades on a private 60 x 460 ft lot (approx. 2/3 acre). Set well back from the road (approx. 100 ft) and surrounded by mature trees, this property offers rare privacy just minutes from top-rated schools, scenic trails, and the downtown core. Inside, the main level features refinished original hardwood floors, freshly painted walls in neutral tones, and oversized windows that bring in an abundance of natural light. The inviting living room is anchored by a wood-burning fireplace, while the updated kitchen and bath feature new ceramic tile, refinished cabinetry, modern countertops, new appliances, and contemporary lighting .The finished lower level with its own entrance offers extended living space with a full eat-in kitchen, comfortable lounge area, separate bedroom, and a new 3-piece bathroom - ideal for in-laws, guests, or potential income. Outdoors, the property includes a carport, extended driveway, and a sprawling backyard with endless potential for entertaining or gardening. This meticulously updated home combines character, functionality, and a rare lot size in one of Cambridges most sought-after areas. (id:49269)
RE/MAX Real Estate Centre Inc.
181 Forget Road
Cramahe (Castleton), Ontario
This charming bungalow is nestled on 11 acres of picturesque countryside just north of Grafton. A perfect blend of rural tranquility and modern functionality, the property features a detached garage, barn, and a full lower-level in-law suite with a private entrance. It is ideal for multigenerational living or a home-based business. Inside, the great room impresses with its open-concept design, soaring natural wood ceilings, a stove-style fireplace, and large windows that flood the space with natural light. The dining area includes a walkout, perfect for outdoor meals and summer BBQs. The kitchen has ample cabinetry, an island for extra prep space, and built-in appliances. The main floor includes a primary bedroom with an ensuite, a large guest bedroom with a walkout, a guest bathroom, and the convenience of main-level laundry. Downstairs, the in-law suite boasts a large living area, full kitchen, bedroom, bathroom, and versatile workshop space with its own bathroom and walkout, making it ideal for home-based business opportunities. Outside, a wraparound deck provides views of the expansive grounds. With open fields, outbuildings, and plenty of space for animals or gardens, its a dream setup for those seeking a peaceful country lifestyle just minutes from town amenities. Escape the hustle and enjoy the serenity of this rural retreat. (id:49269)
RE/MAX Hallmark First Group Realty Ltd.

