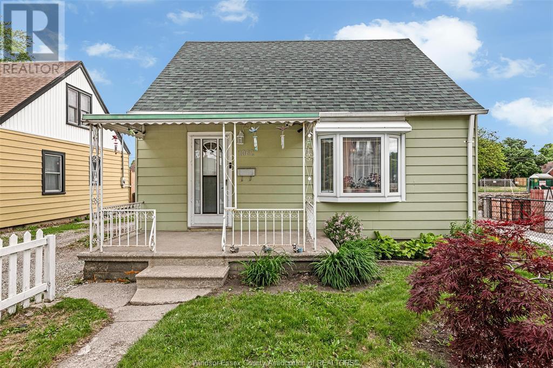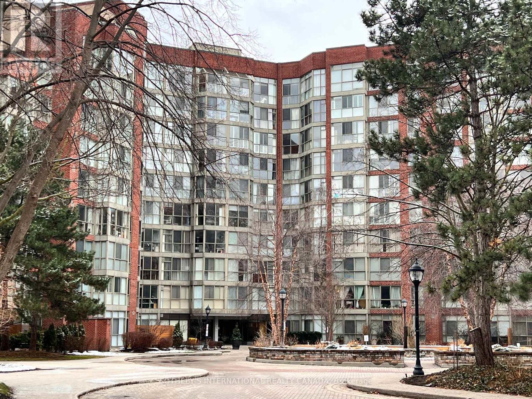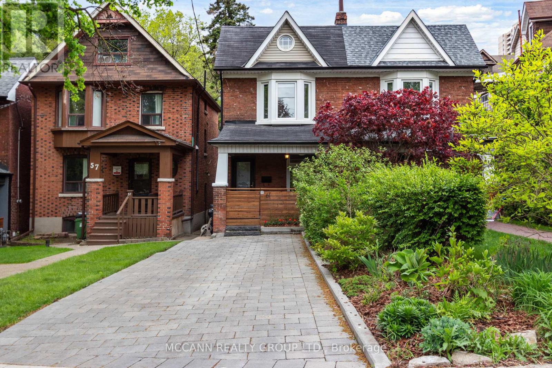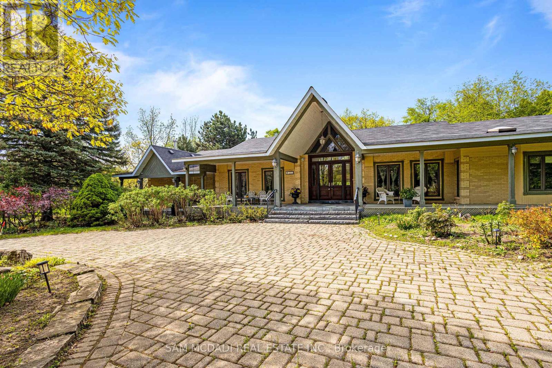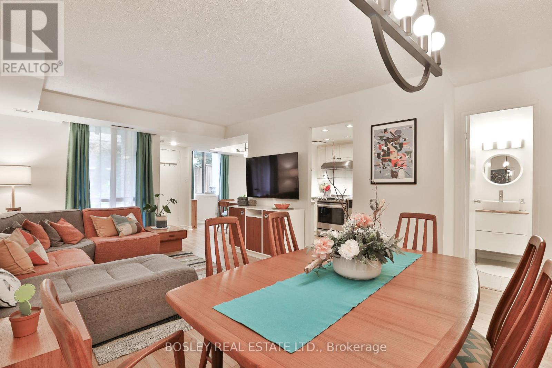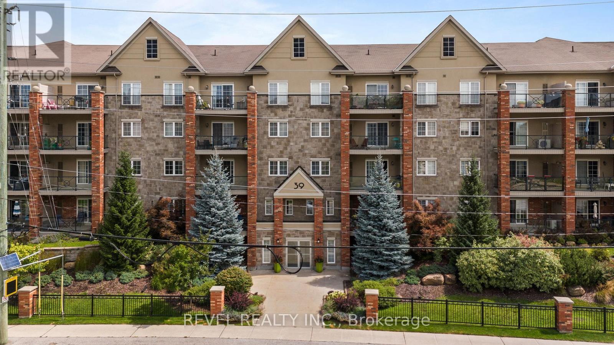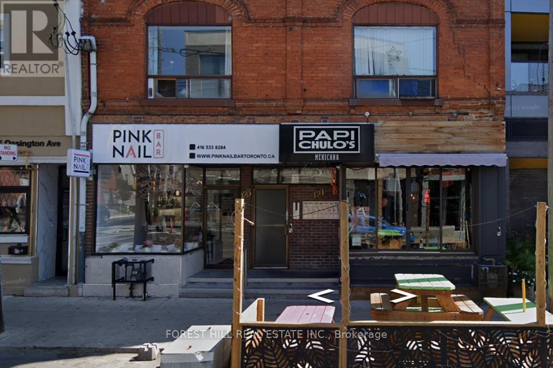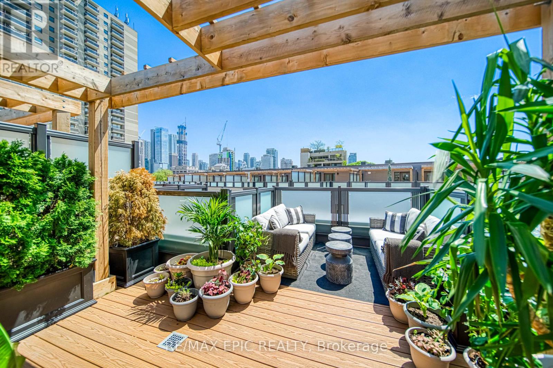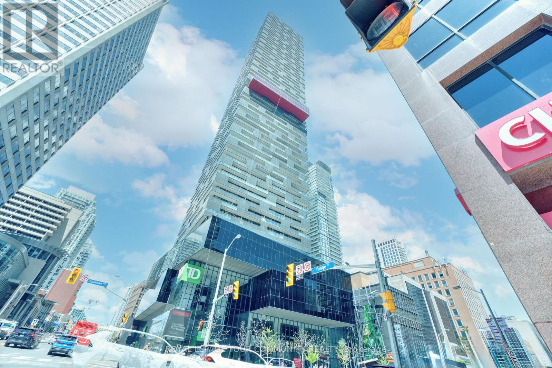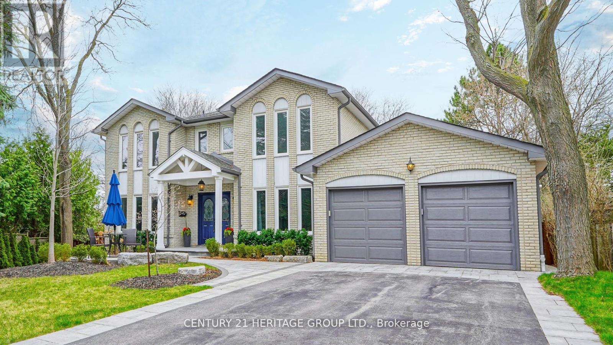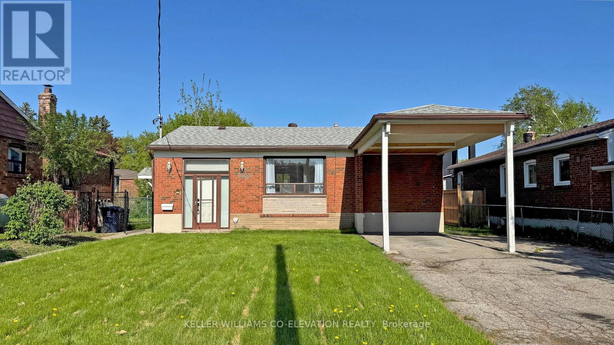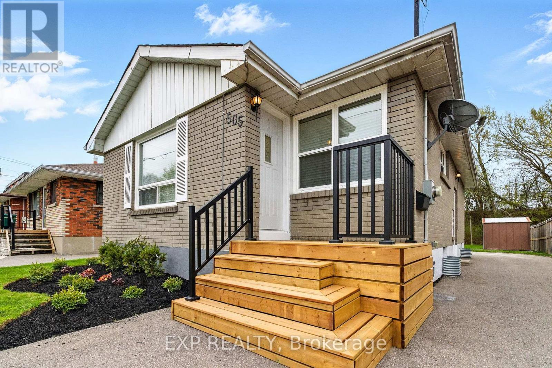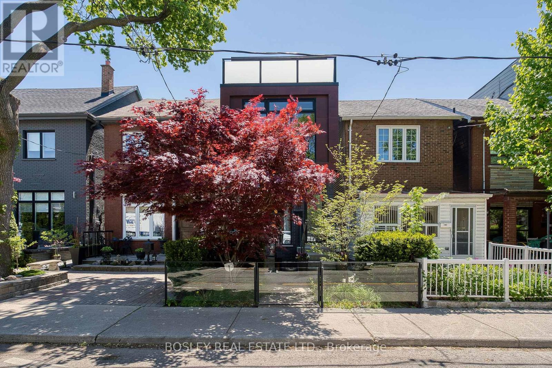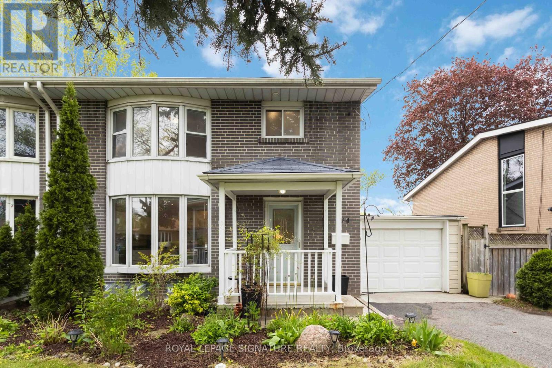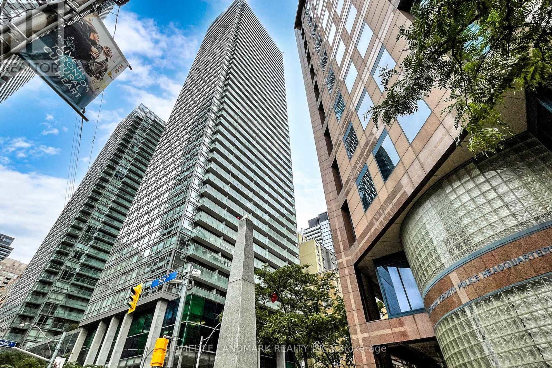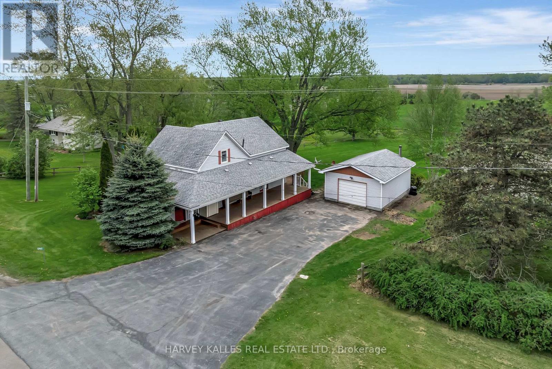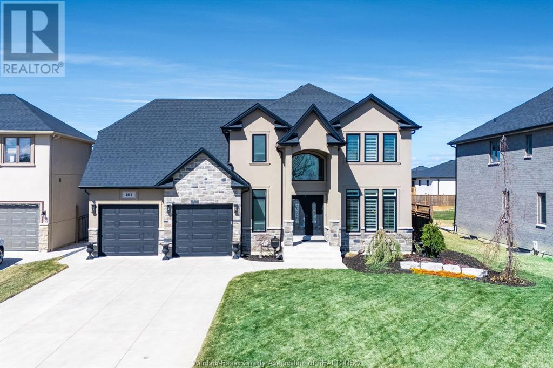1062 California Avenue
Windsor, Ontario
You'll love the white picket fence that borders the front of the home, the private backyard with plenty of space, and your private entrance to the city park directly behind your home. No rear neighbours! This two bedroom home is perfect for investors and first time home buyers! This home has many recent updates including modern windows, 1 year old flooring throughout the main level, as well as the Furnace, AC, and Roof shingles all updated within the last 5 years. Book your showing today! (id:49269)
Royal LePage Binder Real Estate
525 - 22 Southport Street
Toronto (High Park-Swansea), Ontario
The best value in Swansea - High Park. All utilities are included - and that means cable and internet too! This two bedroom condo has an open plan living space and a main bedroom large enough for a King sized bed. Each bedroom has a large window and closet. Life at 22 Southport is fun with an indoor pool & sauna, squash courts and gym and that's just indoors! Just a 5-minute stroll to the waterfront, enjoy summer evenings or quiet mornings cycling along the Martin Goodman Trail. In Humber bay you will find walking trails, picnic areas, playgrounds, fishing piers, and stunning views of the city skyline. Learn to sail and join one of the 3 sailing clubs on your doorstep. This location has the perfect blend of tranquility and urban energy. Commuting is a breeze. Whether you drive to work or use the TTC you have many options. Walk orKing sized bed.take the bus up to the subway , hop on the Queen streetcar just a 2 min walk away, or drive taking Lakeshore to access all the major highways around the city. Enjoy modern condo living in a vibrant Toronto neighbourhood. The lifestyle in Bloor West Village, is a blend of family-friendly tranquility and vibrant urban convenience. It is a highly walkable neighbourhood with European Charm. The distinct European village feel is host to many family-owned bakeries, delis, and specialty shops. A major perk is the proximity to High Park. It's just a 15min walk to Toronto's largest and most beautiful park which offers recreational activities, nature trails, and even a zoo. (id:49269)
Sotheby's International Realty Canada
Main, 2nd Floor - 1257 Ironwood Court
Mississauga (Creditview), Ontario
Beautifully kept detached home located in a quiet, family-friendly neighbourhood. Only 1st And 2nd Floor For Rent, Basement Not Included. 4 bedrooms and 3 washrooms in upper floor. Bright living room featuring a bay window. Spacious open-concept kitchen and family room, which features a cozy fireplace. The expansive Living/Dining and Family/Kitchen areas are perfect for entertaining, and two patio doors open to the backyard. Lots of upgrades include: dishwasher(2025), range hood(2025) hwt(2023), roof(2019), AC(2018), all bathrooms (2017). Ample parking spaces. Nestled among mature trees and featuring a beautifully landscaped garden, this property provides a serene outdoor retreat. Conveniently located near all amenities, including Erindale GO, parks, conservation areas, the river, golf courses, Golden Square and Square One. Situated in a desirable neighborhood with exclusive access to a private tennis court for Deer Run community members. Queenston Drive PS and Woodlands SS offer programs. (id:49269)
First Class Realty Inc.
5288 Mericourt Road
Burlington (Appleby), Ontario
Bright and beautifully maintained 3-level side split located in the highly desirable Elizabeth Gardens neighborhood at walking distance to the lake. Features include hardwood flooring throughout and a modern kitchen with skylight, pot lights, and a walkout to a spacious deck complete with two gazebos. The finished lower level offers a cozy rec room, a 2-piece bathroom, and a walk-up to the large, fully fenced backyard. Photos were taken prior to the property being rented. A minimum of 12 hours notice is required for all showings. (id:49269)
RE/MAX Real Estate Centre Inc.
61 Hillsview Avenue
Toronto (High Park North), Ontario
Welcome to 61 Hillsview Ave ! Timeless Charm in the Heart of North High Park. Nestled in one of Toronto's most coveted enclaves, this beautifully reimagined home blends classic High Park character with contemporary updates. Located on the serene, tree-lined street, this beautiful home offers 1379.24 sq ft of above-grade living space, and was thoughtfully renovated throughout. Behind its cozy, classic facade lies a light-filled main floor featuring a formal living room with Victorian fireplace, centrally positioned dining room, and a designer kitchen equipped with Wolf range with SS hood, Meile combi oven and dishwasher and Kitchen Aid fridge. The open-concept layout flows seamlessly into a private, fenced backyard oasis complete with mature trees, and a calming water feature, and a dedicated lounge and dining area ideal for entertaining or relaxing. Upstairs, the second floor includes a bright primary suite with a cathedral ceiling plus two more spacious Bedrooms, complemented by a luxurious 3-piece bath boasting a large shower, "waterworks faucets" & mosaic heated flooring. The home also comes with a private parking pad with space for two full sized vehicles. An old school porch is the perfect spot to enjoy the lush front landscaping during those great summer nights. Finished basement with a 4 pc bathroom with heated floors completes the ideal layout for a growing family! Perfectly positioned just steps from the shops, restaurants, and vibrant communities of High Park, the Junction, Bloor West Village, and Roncesvalles. Walking distance to top-rated schools, TTC, Union-Pearson Express, GO Trains and the expansive greenery of High Park itself. This turnkey home is the complete package in one of the city's most desirable neighbourhoods. (id:49269)
Mccann Realty Group Ltd.
16 Calstock Place
Brampton (Credit Valley), Ontario
Nestled in the prestigious Credit Ridge, this custom estate bungalow is a true hidden gem, offering a "Muskoka in the City" feel with unparalleled privacy and tranquility. Situated on a very private lot that backs directly onto a conservation area. Eenjoy breathtaking views and peaceful mornings with coffee in the expansive solarium. Multiple balconies further enhance the connection with nature.The property boasts 15 ft cathedral ceilings in the foyer and living room creating an immediate sense of grandeur. The gourmet kitchen is a chef's dream, featuring a custom island with elegant quartz countertops, SS Appliance , and a large breakfast area complete with a cozy fireplace. The main floor also offers a den with built-in shelves and a French door, providing a perfect space for a home office or library. A separate dining room with a convenient servery makes this home ideal for hosting family gatherings and entertaining guests.The main floor features three generous-sized beds and three baths. The primary ensuite is a complete with bath and jacuzzi tub. The finished basement offers incredible versatility with a full apartment, including three additional bedrooms, a den, a recreation room, Two 3-piece ensuite, and a kitchen. This setup is perfect for multi-generational living or presents excellent income potential.The landscape of the property extends to a cabana-style backyard, creating an oasis perfect for outdoor activities and relaxation. Exceptional curb appeal, multiple balconies and walk-outs throughout the home flood the interiors with an abundance of natural light. Ample parking including a double car garage located at the rear and an additional single car garage on the side. This home is a truly rare offering. Please note there are separate property tax bills, including for the Empty Lot #3 Tax, which is $332.05. (id:49269)
Sam Mcdadi Real Estate Inc.
4 - 1250 Mississauga Valley Boulevard
Mississauga (Mississauga Valleys), Ontario
Absolutely fantastic oversized townhouse set in a garden like atmosphere on Mississauga Valley Road. Offering just under 2400 square feet of living space over 3 fully finished levels, this is an opportunity for a great sized family home at unbeatable value. The main floor has open concept living and dining rooms. The Kitchen has plenty of space to whip up great meals, and there is a charming breakfast room overlooking the front garden. Updated 2 piece powder room. The second level holds 3 great sized bedrooms. Principal bedroom with wall to wall closets and walk out to balcony. Main 4 piece family bath. Generous second and third bedrooms with double closets and walk out to second balcony from second bedroom. There is a second entrance directly from the parking level - how convenient! The fully finished lower level has plenty of space for lounging and activities. Expansive recreation room, craft area, sauna, space for home office, and plenty of storage. In this fantastic community it is a quick stroll to excellent public transit, community centre, library, and parks. Second parking currently rented to neighbour for $90/month. Would like to continue if new owner agrees. EV equipment installed and working. Parking spots with direct access to house. (id:49269)
Bosley Real Estate Ltd.
610 - 285 Dufferin Street
Toronto (South Parkdale), Ontario
Your Next Chapter Starts Here at X02 Condos , Step into a space where modern luxury meets the energy of downtown Toronto. This brand new 1 Bedroom, residence at X02 Condos is more than just a home-it's your personal retreat in the heart of the city. Nestled just steps from Liberty Village, you'll be moments from trendy cafes, the waterfront, and vibrant nightlife-all while enjoying the comfort and calm of a true neighbourhood feel. ***the Bed 1 Bdrm Layout in Building*** disco er a thoughtfully designed layout perfect for privacy and functionality. Soaring floor-to-ceiling West-Facing windows with ***Breathtaking Views of Lake Ontario, CN Tower and Residential Neighbourhood *** Modern design, quartz countertops, and built-in kitchen appliances. The open-concept living space is ideal for hosting or unwinding in style. Your primary suite offers expansive windows with breathtaking views. X02's next-level amenities elevate everyday living: 24-hour concierge, Fulling-equipped fitness centre, Gold simulator & boxing studio, Co-working lounges, Elegant party & dining rooms, Kids' play area. With unbeatable transit access-504 Streetcar and Exhibition GO right outside-plus proximity to the Financial District, the lakefront, and top destinations for dining and shopping, this location scores top marks for connectivity. Walk Scare: 95/ Transit Score: 100. Life at X02 is vibrant, modern, and effortlessly connected. This is where city living truly beings. (id:49269)
RE/MAX Hallmark Realty Ltd.
19 Duncairn Drive
Toronto (Princess-Rosethorn), Ontario
Impeccably designed 4+2 bedroom, 5-bathroom home in the prestigious Princess-Rosethorn neighbourhood. Set on a private, tree-lined lot with mature cedar hedging, this custom-built residence offers refined living, functional design, and premium finishes throughout. The main floor features a spacious foyer, private home office, formal dining room, and a large kitchen with centre island, premium KitchenAid & LG appliances, gas cooktop, wall oven, and microwave. The eat-in kitchen opens to a family room with custom millwork and cabinetry framing the fireplace. A mudroom with interior access to the garage adds everyday convenience. Upstairs, the primary suite includes a 5-piece ensuite with steam shower and walk-in closet. The second bedroom has a 4-piece ensuite and large closet, while bedrooms three and four share a 5-piece Jack-and-Jill bath with large closets. A second-floor laundry room completes this level. The finished lower level offers in-law capability featuring a roughed-in kitchen, two bedrooms (one ideal as a gym), a 3-piece bath, a large recreation area, and ample storage. Backyard highlights include an Arctic Spa hot tub, Summerwood cedar shed, cedar play structure, and Wifi-enabled EZ Lawn irrigation system. Extras: 1-car garage with storage & interior access, 2-car driveway, high ceilings, thick wood doors, Restoration Hardware lighting, and a CCTV system with 4 cameras + doorbell cam. Steps to top-rated schools (Rosethorn, St. Gregory, John G. Althouse), parks, trails, and minutes to Kipling Station, GO, highways, shopping, and Pearson Airport. (id:49269)
Keller Williams Co-Elevation Realty
Basement - 3098 Keynes Crescent
Mississauga (Meadowvale), Ontario
Spacious 1 Bedroom Basement apartment situated on a quiet street in Meadowvale, Laminate flooring throughout, 3pc Bathroom, Private Laundry and separate entrance. Close to 401, 407, Transit and Shopping. Basement tenant pays 40% of utilities to Upper tenant (id:49269)
Royal LePage Signature Realty
1322 Beach Road
Kenora, Ontario
A must-see, meticulously maintained Keewatin family home on highly sought after Beach Road! Built in 2002 by its current owners, this 1,584 sq.ft. 3 bedroom, 2 bathroom bungalow has been taken care of to the highest standards and is ready to have its next family begin creating memories. Walking up the steps, you'll find one of a kind custom stone work boasting a gardeners paradise equipped with a greenhouse and multiple storage sheds for tools. As you enter the home, you'll be greeted with warm feelings of natural sunlight and south exposure with a truly breathtaking view over Lake of the Woods. A large open-concept kitchen and living room allows an abundance of space for entertaining guests inside, or simply open the patio doors onto the spacious front deck and enjoy the fully fenced-in yard and fire pit area with even more greenspace with perennial plants and vegetables to best take advantage of our summer nights. The floorplan flows seamlessly into the two bedrooms at the end of the hallway. Starting at the left, you'll find one of three bedrooms boasting a generous size and closet and walking across the hall into the master bedroom, you'll be greeted by an ensuite bathroom and large walk-in closet. A standalone laundry room just outside the bedrooms gives plenty of storage options which is easily concealed behind two folding closet doors. When you are looking for extra relaxation, you can escape to a rec room hidden away at the corner of the crawlspace that is equipped with a fully functioning sauna. This prime location is a 2 minute drive from Keewatin Place giving you the option to complete all your essential grocery needs seconds from home and when you are looking for a cooldown or beach day, you are just a short 5 minute walk to beautiful Keewatin Beach to best enjoy Lake of the Woods on those warm sunny days. 2024 Taxes: $4155.33 Hydro: $233.18/month avg. Natural Gas: $34.38/month avg. Water/Sewer: $140/month avg. (id:49269)
Century 21 Northern Choice Realty Ltd.
66 Robert Street
Toronto (University), Ontario
Stunning, 3-storey Victorian semi in the heart of Harbord Village. This renovated home seamlessly blends restored original charm with thoughtful modern updates. Soaring ceilings, intricate mouldings and a wood-burning fireplace anchor the spacious main floor, which includes an eat-in kitchen with walkout to a serene, private backyard - a true city oasis. The show-stopping third-floor primary retreat features a large bedroom, spa-like ensuite, private den, and a sun-drenched deck with views of the CN Tower - an inspiring backdrop for morning coffee or evening wine. The views continue from all aspects of the home including stunning sunsets over the Daniels Faculty of Architecture at U of T. Three additional generously sized bedrooms provide flexibility for family, guests, or work-from-home setups. A washroom on every level adds convenience, while the finished basement with separate entrance offers income potential or extra living space. There is potential to easily add private parking via laneway access, or street parking passes are available. Located on a quiet, tree-lined street just steps to U of T, Kensington Market, College St. cafés, Bloor St. shops, top schools, and transit, including the lovely walk through Philosophers Walk to Bloor. This is quintessential downtown living in one of Torontos most beloved historic neighbourhoods. (id:49269)
RE/MAX Hallmark Realty Ltd.
0 Sandy Hill Road
Champlain, Ontario
Beautiful 1.44-acre vacant lot just outside of the town of Hawkesbury. This property backs onto Mill Creek, creating a peaceful natural setting with plenty of wildlife a perfect spot for those who enjoy nature and tranquility. There's plenty of space to build your dream home, plus a secondary building like a garage with a loft or workshop.Located less than a minute from Highway 34, you'll have quick access to all the amenities Hawkesbury has to offer, while still enjoying the quiet and privacy of a rural setting. Its truly the best of both worlds country living with in-town convenience. (id:49269)
RE/MAX Delta Realty
106 - 39 Ferndale Drive S
Barrie (Ardagh), Ontario
Welcome to Unit #106 39 Ferndale Drive South, an immaculate and stylish 2-bedroom, 2-bathroom condo nestled in the highly desirable Manhattan Village community in Barrie. Perfectly blending comfort, functionality, and location, this unit offers an easy lifestyle in a well- maintained and peaceful building, ideal for professionals, down-sizers, or first-time buyers. Step inside to a spacious foyer that sets the tone for the thoughtful layout throughout. The foyer flows seamlessly into the modern kitchen, which features stainless steel appliances, a convenient breakfast bar, and ample cabinetryperfect for casual dining or entertaining. The kitchen opens to a bright and expansive living room, offering plenty of space to relax or host, with walk-out access to a private balcony overlooking the park, where you can enjoy your morning coffee or unwind at the end of the day. The primary suite is a true retreat, boasting a generous walk-in closet that connects directly to a private 3-piece ensuite, offering privacy and comfort. The second bedroom is equally spacious and located conveniently near the shared 4-piece bathroom, making it ideal for guests, family, or a home office setup. Additional features include in-suite laundry for your convenience and modern finishes throughout that reflect the care and pride of ownership in this well-maintained unit. Situated in a prime location close to schools, shopping, public transit, and Highway 400 access, this condo provides everything you need for easy, convenient living while surrounded by the natural beauty and peaceful ambiance of Manhattan Village. (id:49269)
Revel Realty Inc.
115 Allison Ann Way
Vaughan (Patterson), Ontario
Welcome to 115 Allison Ann Way - a beautiful 4-bedroom, 5 bathroom home located in the prestigious Upper Thornhill Estates in the sought-after Patterson neighbourhood! This move-in ready family home features many upgrades and has the kind of space that makes everyday living seamless and enjoyable. At approximately 2700-sf not including the finished basement, there's plenty of room for family life, entertaining guests, and a work-from-home office. From the moment you step into the 18-ft foyer, the home feels open and welcoming. Main floor features 9-ft ceilings, an elegant and spacious dining room perfect for entertaining or hosting family dinners, and an inviting living room with a gas fireplace and custom built-in shelving for a clean, organized look. Beautifully renovated kitchen offers Caesarstone countertops, a gorgeous farmhouse sink, and plenty of cabinetry, including 2 lighted display cabinets. Upstairs features a spacious primary bedroom with its own 5-piece ensuite and walk-in closet, plus three more generously-sized bedrooms, two 4-piece bathrooms, and two large linen closets. The finished basement is a great bonus space with a wet bar, mini fridge, 5th bedroom, 3-piece bathroom, a cold room, and extra storage. Whether it's movie night or hosting friends, the huge recreation area is an entertainer's dream. Outside, the front porch is a great spot to enjoy your morning coffee or a quiet evening, while the interlock driveway and backyard adds nice curb appeal to the home. Located on a well-kept, family-friendly street, youre a 5 minute walk to top-ranked Herbert H. Carnegie Public School and a short walk to many parks and trails. Everything else you need is just minutes away by car - shopping, restaurants, various supermarkets, community centres, golf courses, Mackenzie Health, Richmond Hill Centre for the Performing Arts, and more. Zoned for Alexander Mackenzie High School (IB & Arts Program). Don't miss this chance to make this beautiful home yours! (id:49269)
Royal LePage Signature Realty
36 West Point Lane
South Frontenac (Frontenac South), Ontario
This is a unique 2-lot property with direct waterfront access on Bobs Lake. Imagine the private retreat you could construct on this beautiful piece of land. Rising up on the peninsula and covered with mature hardwood trees, your quietude awaits. With over 11 acres and hydro service available as well as frontage on West Point Lane, Pine Lane, and Sunset Lane, there are so many possibilities in terms of selecting the perfect location to build. In addition, the waterfront parcel bordered by West Point Lane and Pine offers owned access to Bobs Lake. Currently a three-season road, but plowing may well be arranged with like-minded neighbours. Just over 1 hour from Kingston, 1.5 hours from Ottawa and 3 hours from the GTA plus close proximity to neighbouring towns like Westport and Sharbot Lake. Lot Depth is marked as 0 as this is an irregular piece of property composed of three blocks, 11.9 acres represents the best measurement (id:49269)
RE/MAX Finest Realty Inc.
178 West River Road
Cambridge, Ontario
Brick Bungalow on 2/3 Acre in West Galt - Turn-Key & Full of Charm. Situated in the prestigious West Galt neighbourhood of Cambridge, this custom-built brick bungalow blends timeless quality with modern upgrades on a private 60 x 460 ft lot (approx. 2/3 acre). Set well back from the road (approx. 100 ft) and surrounded by mature trees, this property offers rare privacy just minutes from top-rated schools, scenic trails, and the downtown core. Inside, the main level features refinished original hardwood floors, freshly painted walls in neutral tones, and oversized windows that bring in an abundance of natural light. The inviting living room is anchored by a wood-burning fireplace, while the updated kitchen and bath feature new ceramic tile, refinished cabinetry, modern countertops, new appliances, and contemporary lighting .The finished lower level with its own entrance offers extended living space with a full eat-in kitchen, comfortable lounge area, separate bedroom, and a new 3-piece bathroom - ideal for in-laws, guests, or potential income. Outdoors, the property includes a carport, extended driveway, and a sprawling backyard with endless potential for entertaining or gardening. This meticulously updated home combines character, functionality, and a rare lot size in one of Cambridges most sought-after areas. (id:49269)
RE/MAX Real Estate Centre Inc.
181 Forget Road
Cramahe (Castleton), Ontario
This charming bungalow is nestled on 11 acres of picturesque countryside just north of Grafton. A perfect blend of rural tranquility and modern functionality, the property features a detached garage, barn, and a full lower-level in-law suite with a private entrance. It is ideal for multigenerational living or a home-based business. Inside, the great room impresses with its open-concept design, soaring natural wood ceilings, a stove-style fireplace, and large windows that flood the space with natural light. The dining area includes a walkout, perfect for outdoor meals and summer BBQs. The kitchen has ample cabinetry, an island for extra prep space, and built-in appliances. The main floor includes a primary bedroom with an ensuite, a large guest bedroom with a walkout, a guest bathroom, and the convenience of main-level laundry. Downstairs, the in-law suite boasts a large living area, full kitchen, bedroom, bathroom, and versatile workshop space with its own bathroom and walkout, making it ideal for home-based business opportunities. Outside, a wraparound deck provides views of the expansive grounds. With open fields, outbuildings, and plenty of space for animals or gardens, its a dream setup for those seeking a peaceful country lifestyle just minutes from town amenities. Escape the hustle and enjoy the serenity of this rural retreat. (id:49269)
RE/MAX Hallmark First Group Realty Ltd.
67 Royal Gala Drive
Brighton, Ontario
**Stunning Duromac Home with Luxury Upgrades** Truly Spectacular! Discover this remarkable Duromac home that boasts high-end upgrades, delivering the feel of a luxury detached residence for significantly less money! Step into the inviting great room featuring soaring 10-foot trayed ceilings, enhanced by solar tubes above pot lighting, Gas Fireplace that illuminate the space beautifully. The upgraded kitchen is a chef's dream, equipped with undermounted lighting, elegant quartz countertops, and an oversized island with deep pot drawers, perfect for cooking and entertaining guests. Retreat to the spacious primary suite, complete with a large walk-in closet and a bright ensuite bathroom featuring a walk-in shower with a glass enclosure and a transom window for added light. The main floor also includes a generously sized second bedroom, a modern 4-piece bath, and a convenient located laundry room. Looking for more family space or additional bedrooms? The open staircase leads you to a fully finished lower level that includes two more large bedrooms, a full bath, a cozy family room, and a recreation room perfect for gatherings and leisure. This home shows beautifully and has a lot of open space while at the time has areas for privacy with luxury features. Garage access is certainly a must have! As you walk through this home, you will quickly appreciate the expansive layout and the beauty of the space. Large fully-fenced rear yard off rear covered deck. Raised Flower Beds in backyard. Driveway has recently been coated. No Sidewalk!! Walking area and trails like Proctor Park close by. Close to Presqu'ile Provincial Park. HRV Ventilation System. Easy 401 Access, Groceries, Pharmacies, Schools, And Recreation. Don't miss out on this exceptional home, Shows a 10+++ (id:49269)
Home Choice Realty Inc.
1721 - 181 Village Green Square E
Toronto (Agincourt South-Malvern West), Ontario
Luxury Tridel Condo At Metrogate-2 Bedroom, 2 Bathroom Suite. Experience Upscale Living In This Energy-efficient, Beautifully Designed Tridel condo Located In The Sought-After Metrogate Community. This Spacious And Functional 2-bedroom, 2-Bathroom Unit Features A Modern Open-Concept Layout With Hight-Quality Finishes Throughout. Contemporary Kitchen Includes Built-In Appliances, A Granite Countertop, and A Built-in Dishwasher. Enjoy The Convenience Of In-Suite Laundry And Relax On Your Private Balcony With A Scenic View. The Unit Offers A Perfect Balance Of Comfort And Style, Ideal For Small Families. (id:49269)
RE/MAX West Realty Inc.
81 Portwine Drive
Toronto (Rouge), Ontario
Welcome to 81 Portwine Drive! This beautifully upgraded freehold townhome in the highly desirable West Rouge community offers 3 spacious bedrooms, brand new modern bathrooms, and a bright, open-concept layout. Featuring upgraded ceramic hardwood floors on the main level, a chefs kitchen with granite countertops, stainless steel appliances, and a breakfast bar. The inviting archway leads to an upgraded living room that includes a gas fireplace and walkout to a private backyard oasis. The primary suite boasts a walk-in closet and spa-inspired ensuite. Thoughtful upgrades include the removal of all stucco ceiling, new washer and dryer (2025), new furnace, and three solar tubes that flood the home with natural light. Finished basement adds a large family room and laundry area. Located close to the GO Station, top-rated schools, parks, and all amenities. This turnkey gem is move-in ready just unpack and enjoy! (id:49269)
Royal LePage Signature Realty
1010 King Street E
Hamilton (Gibson), Ontario
Turn key Take Out Shawarma Restaurant for Sale Prime Location Near Stadium & SchoolsNon-franchise, fully equipped shawarma restaurant in a high-traffic location! Situated directly across from multiple schools, a community centre, and the 23,000-seat Tim Hortons Field perfect for capturing steady foot traffic during game season (MayOctober). A main LRT stop (coming soon) is just 100 meters away, boosting future customer flow even more.Surrounded by residential homes and local businesses, this spot benefits from regular walk-in clients. The spacious interior consists of 988 SF plus a huge basement with a staff washroom and 6-ft ecology unit, walk-in cooler, and recently updated kitchen equipment. Very low rent makes this an ideal opportunity for new or experienced operators. The menu can be modified with landlord approval, allowing flexibility to expand offerings. Lease is expiring on Nov 30, 2032 and has option of extension for two further periods of 5 years. Current rent is $2928.46/SF which includes TMI & HST. Dont miss out on this high-potential business opportunity! It is a sale of business only. DO NOT GO DIRECTLY. Buyer to confirm all measurement/information. (id:49269)
RE/MAX Real Estate Centre Inc.
2 - 123 Ossington Avenue
Toronto (Trinity-Bellwoods), Ontario
Location, Location!! Corner Of Ossington Avenue + Argyle Street! 2 Bedroom, 1 Bath 2nd Floor Pent House Above A Nail Salon. Easy Access To Transportation Outside The Door. Trendy Area With Many Restaurants, Nightclub, Bar And Retail Stores All In Walking Distance. A Great Place In The Middle Of All The Action! (id:49269)
Forest Hill Real Estate Inc.
2903 - 15 Grenville Street
Toronto (Bay Street Corridor), Ontario
Welcome To Karma Condo in the Prime location of Downtown Toronto. Rare Offered Corner Unit with Unobstructed Southwest View. This Incredible 1Bedroom suite features High-End Finishes Thru-Out and a Large Balcony. 9 ft smooth Ceiling, 10ft ceiling in kitchen and living Area. Enjoy a Designer kitchen with B/I Appliances and Plenty of storage space. Bright Floor-to-Ceiling windows offer an abundance of natural light. Hotel-level Amenities featuring screening room, large gym, poker tables, rooftop terrace W/ BBQ and party room. Close To U Of T And Tmu. Step To Subway, Restaurants, Hospitals and Much More. (id:49269)
Bay Street Group Inc.
Th16 - 165 Pears Avenue
Toronto (Annex), Ontario
Your secret escape in the heart of the city is calling-fulfill your urban housing wishes frm a timeless design&luxurious townhouse at AYC where Yorkville meets the Annex! Nestled in a courtyard-facing pocket, this Sun-filled/SW facing End unit offers the upmost privacy&natural light like a semi! $100k+ spent on upgrades&Extremely well maintained!10 ft ceiling on main&9 ft on the rest of the flr, solid hardwood flr throughout, marble tile flr & bathrm wall on all levels, designer light fixture, rough in Central Vacuum system, direct access to garage frm basement. Functional main flr w/dedicated SW facing dining area of the 167sqft front patio garden view! A chef inspired/family size kitchen w/Quorastone counters& 1-piece backsplash, ceiling height cabinetry, 5 burner Jennair cooktop&oven, Bosch dishwasher, Liebherr 30" panelled fridge,hood fan,mw& a extended panty rm! 2nd flr-the entire space is dedicated to grand SW facing primary suite+an office area, a true sanctuary w/a marble 5piece ensuite&his &hers W/I closets.The 3rd flr offers 2 additional corner facing bedrms& a full marble bath, perfect for kids, guests, or a home office. 4th flr offers mechanic rm w/extra storage area, a serving area that leads to the roof top terrace w/300 degree of unobstructed city view! Ready for you this summer w/trees, outdoor furniture, gas bbq, planters, pergola incl- fullfill your backyard oasis goal& entertain your loved ones! Full access to 181 Bedford Rd amenities incl. business centre, 24-hr concierge, gym, rooftop terrace w/sun deck, party rm, pet wash&guest suites. Walking Distance To Yorkville/Bloor St, designer shops, fine dining, entertainment, UofT, George Brown&Casa Loma.Easy Access To TTC &St. George Station (6-min Walk) Close To Green Spaces: Forest Hill Road Parkette,Taddle Creek Park,Ramsden Park&Most Revered Private Schools Such As UCC, BSS,&Branksome Hall.Internet included.Experience The Pinnacle Of City Living In This Stunning Townhome-YOURURBAN OASIS AWAITS! (id:49269)
RE/MAX Epic Realty
1808 - 8 Eglinton Avenue E
Toronto (Mount Pleasant East), Ontario
Welcome to this elegant and modern 2-bedroom corner suite at the highly sought-after 8 Eglinton Ave! Boasting unobstructed northeast views, this light-filled unit features a spacious open-concept layout with floor-to-ceiling windows and a large wraparound balcony perfect for enjoying both sunrises and city lights. The 9-foot ceilings enhance the sense of space, whilethe upgraded stainless steel kitchen appliances and sleek cabinetry offer a refined,contemporary touch. Both bedrooms are generously sized with ample closet space, ideal for professionals, couples, or small families. The primazy bedroom offers stunning views and excellent natural light throughout the day. The spa-inspired bathroom is stylish and functional, with quality finishes. Located in the heart of Midtown Toronto, you're just steps from Eglinton Station (TTC & future LRT), top-rated restaurants, grocery stores, cafes, and boutique shopping. The building offers premium amenities including a 24-hour concierge, a fully equipped fitness centre, indoor pool, yoga studio, party/meeting room, and more. This is urban living at its best-modern comfort, incredible views, and unbeatable convenience all in one. (id:49269)
Royal LePage Your Community Realty
26 Hector Avenue
Toronto (Wychwood), Ontario
Absolutely Gorgeous open concept Semi fully renovated in very desirable neighbourhood. 3 Bedroom 1 bath and access to the back yard. This Beautiful Bright Semi Is Situated In An Ideal Family Neighbourhood Sitting In-Between Two Parks On A Quiet Child Friendly Street. Walking Distance To Basketball Courts, Playgrounds, Dog Park, Transit, Shopping And More. Excellent School District. Permit Street Parking Available From The City. Tenant pays 75% of the utilities (id:49269)
Royal LePage Signature Realty
1018 Drouillard Road
Windsor, Ontario
PRIME MIXED-USE PROPERTY ON A BUSTLING MAIN THOROUGHFARE IN THE RAPIDLY GROWING AREA OF FORD CITY. THIS INVESTMENT FEATURES A RETAIL SPACE AT THE FRONT, CURRENTLY LEASED TO A RELIABLE TENANT, PROVIDING IMMEDIATE CASH FLOW. THE REAR RESIDENTIAL UNIT IS A BLANK CANVAS READY FOR RENOVATION (INCLUDES SPACE IN BACK FOR PARKING). TWO OPTIONS: 1) BUY, RENOVATE, AND BENEFIT FROM THE AREA'S INCREASING VALUE AND RENTAL DEMAND. 2) LIVE IN THE RESIDENTIAL UNIT AND OFFSET EXPENSES WITH RENTAL INCOME FROM THE COMMERCIAL SPACE. DROUILLARD RD. IS THRIVING WITH NEW BUSINESSES AND RESIDENTIAL GROWTH, PROMISING A VIBRANT COMMUNITY AND RISING PROPERTY VALUES. COMMERCIAL UNIT AVAILABLE FOR SHOWINGS DURING OPERATIONAL HOURS. 5-YEAR LEASE STARTING JUNE 2024 AT $1,800/MONTH + HST, WITH $100 ANNUAL INCREASES. SOLD AS-IS. (id:49269)
Manor Windsor Realty Ltd.
1018 Drouillard Road
Windsor, Ontario
PRIME MIXED-USE PROPERTY ON A BUSTLING MAIN THOROUGHFARE IN THE RAPIDLY GROWING AREA OF FORD CITY. THIS INVESTMENT FEATURES A RETAIL SPACE AT THE FRONT, CURRENTLY LEASED TO A RELIABLE TENANT, PROVIDING IMMEDIATE CASH FLOW. THE REAR RESIDENTIAL UNIT IS A BLANK CANVAS READY FOR RENOVATION (INCLUDES SPACE IN BACK FOR PARKING). TWO OPTIONS: 1) BUY, RENOVATE, AND BENEFIT FROM THE AREA'S INCREASING VALUE AND RENTAL DEMAND. 2) LIVE IN THE RESIDENTIAL UNIT AND OFFSET EXPENSES WITH RENTAL INCOME FROM THE COMMERCIAL SPACE. DROUILLARD RD. IS THRIVING WITH NEW BUSINESSES AND RESIDENTIAL GROWTH, PROMISING A VIBRANT COMMUNITY AND RISING PROPERTY VALUES. COMMERCIAL UNIT AVAILABLE FOR SHOWINGS DURING OPERATIONAL HOURS. 5-YEAR LEASE STARTING JUNE 2024 AT $1,800/MONTH + HST, WITH $100 ANNUAL INCREASES. SOLD AS-IS. (id:49269)
Manor Windsor Realty Ltd.
95 Governor Crescent
Vaughan (East Woodbridge), Ontario
Discover this stunning 2-storey, 4-bedroom, 3-bathroom home tucked away on a quiet, tree-lined crescent in sought-after East Woodbridge. Just steps from great schools, lush parks, the local library, and a vibrant community centre, this beautifully maintained home offers a perfect blend of comfort, space, and style. The main floor features a spacious, modern kitchen with pot lights, stainless steel appliances, and a generous breakfast area that opens to a bright, private backyard. Enjoy cozy evenings in the family room with a wood-burning fireplace and access to a freshly painted sundeck, ideal for indoor-outdoor living. Additional living and dining rooms provide ample space for hosting large family gatherings and entertaining guests. Upstairs, the oversized primary bedroom is a private retreat, complete with a 5-piece ensuite, his-and-hers closets, including a walk-in closet for all your storage needs. Three additional well-sized bedrooms, 2nd floor laundry room and a newly renovated main bathroom complete the bright and spacious second level. Additional highlights include smooth ceilings, exterior pot lights, a double garage, an interlocked 4-car driveway, a large enclosed mudroom, and an oversized outdoor shed. This is truly a must-see home that combines elegance, functionality, and a prime location. (id:49269)
Royal LePage Terrequity Realty
12 Cedar Forest Court
Markham (Royal Orchard), Ontario
Welcome to an elegant, spacious executive home in Thornhill's picturesque Pomona district. Surrounded by serene natural beauty, this remarkable property offers a rare blend of tranquility and luxury. It is enhanced by extensive upgrades, making it the perfect retreat for families and professionals. To the south, enjoy peaceful walks through the lush ravine while the prestigious Toronto Ladies Golf Course provides a scenic northern backdrop. Discover large principal rooms designed for comfort and style, complemented by an impressively crafted gourmet kitchen perfect for hosting and culinary pursuits. The fully finished walkout basement is a haven of versatility, featuring a generously sized recreation room ideal for entertaining, a professionally designed home office, a dedicated exercise room, and a workshop to inspire creativity. Step outside to your private urban oasis. The fully fenced and tree- lined backyard is a masterpiece of design, highlighted by a stunning, refurbished marbelite saltwater pool. Enjoy outdoor dining under the custom-designed wooden gazebo. Surrounded by tasteful natural rock landscaping and lush gardens, this backyard retreat promises to redefine your idea of relaxation and outdoor living. (id:49269)
Century 21 Heritage Group Ltd.
1135 Poplar Drive
Innisfil (Gilford), Ontario
Top 5 Reasons You Will Love This Home: 1) Adore this recently updated 3 bedroom bungalow nestled in commuter-friendly Gilford 2) Spacious primary bedroom complete with a walk-in closet and a luxurious 4-piece ensuite, offering the perfect space to unwind 3) Enjoy peace of mind with a host of new upgrades, including a reshingled roof, windows, hot water heater, furnace, and central air unit, all recently replaced for your comfort and security 4) Step outside to beautifully revamped landscaping, a new fence, a detached two car garage, a freshly paved driveway with inground lighting, and an inground sprinkler system ensuring easy maintenance for a lush, vibrant yard 5) This home is loaded with extras, featuring all-new appliances, interior and exterior speaker systems, a Ring doorbell camera, and so much more. 1,293 above grade sq.ft. Visit our website for more detailed information. (id:49269)
Faris Team Real Estate
18 Westbrooke Boulevard
King (Nobleton), Ontario
This exquisite 4+1 bedroom estate is the pinnacle of refined living, where classic elegance meets custom craftsmanship. From the moment you step into the grand foyer, with its soaring 24-foot ceiling, you'll be immersed in the meticulous design and artisanal millwork that flow throughout the home. The chef-inspired kitchen is a true showpiece, equipped with top-of-the-line Thermador Professional appliances, sleek quartz countertops and backsplash, a central island, a servery, and a spacious walk-in pantry. The luxurious primary suite serves as a serene haven, featuring dual walk-in closets and a lavish 7-piece ensuite bath that evokes a spa-like atmosphere. Warmth and charm radiate throughout the home, accentuated by five beautifully appointed fireplaces. Step outside to your private resort-style oasis, complete with a sparkling pool enhanced by a cascading water feature, a sprawling loggia with a built-in BBQ, and a well-appointed cabana offering storage and an outdoor bar. An additional 3-piece bathroom adds convenience to the outdoor living space, all set against impeccably landscaped grounds. The fully finished basement with a private walk-up entrance, offers endless potential as an in-law suite. It includes a full kitchen, two bathrooms, and a private bedroom, perfect for extended family or guests. A generous five-car garage ensures ample space for your vehicles and storage. Ideally situated close to premier schools, quaint cafes, grocery stores, and a golf course, this home delivers the perfect blend of seclusion and accessibility. (id:49269)
The Agency
100 Blantyre Avenue
Toronto (The Beaches), Ontario
What An Absolute Paradise Of A Property. Your Beach House Right In Courcelette School District! This 24 x 200Ft Deep Property Has All The Benefits Of A 50Ft Lot Without The Maintenance!! The Light In This 3600Sq Ft Home Is As Amazing As The Square Footage! The Hosting Options Are Endless! All The Luxuries Include: Foyer/Mudroom/Main-Floor Powder Room/Main-Floor Family Room With Fireplace And Walkout To Outdoor Dining/Eight-Plus Ft Ceilings Everywhere Incl Lower Level/Essentially Two Primary 'Options' - One On The Second With Ensuite Plus Dble Closets & Another Decadent Primary On The Third With A Terrace In The Treetops, Walk-In Closet, Fireplace, Four-Pce Ensuite/Second-Floor Laundry/Garage/Two Fireplaces. Amazing Opportunity For Nanny/In-Law With Walk-Out Lower Level. Or Simply Have A Games, Rec Space For The Fam! What A Home For Guests Or A Large Family Or Office/Work At Home/Gym Options! You Can Really Have It All With This Well Thought Out And Super Functional Design. Then There's The Outdoor Paradise - Complete Backyard Creation In 2021 Including All-Season 18Ft Swimming Pool Spa With Current, Highest Quality Turf For Low Maintenance Living And Privacy Fencing. Play House Included But The Mini BMW Is Extra. Parking Pad Also Added To Driveway In 2021. Professional Window Coverings Throughout. Built-in Closets Galore, Amazing Storage! Walk To The Beach, The Y, Queen And Kingston Rd Village! TTC Access Too At The Bingham Loop. (id:49269)
Royal LePage Estate Realty
1465 Danforth Road
Toronto (Bendale), Ontario
Welcome to this exceptionally well-maintained family home, proudly cared for by the same owner for decades. Perfectly situated in a highly desirable neighbourhood, this property offers unbeatable convenience - near upcoming subway extension, Scarborough Town Centre mall, schools, parks, hospital, and steps to major transit routes for an easy commute across the GTA. The home features generously sized rooms, bright windows, upgraded bathrooms, 2 kitchens, and a separate entrance to the basement, ideal for an in-law suite. Sitting on a large, versatile lot, this property also presents excellent future development potential. A solid brick detached home at a fabulous price, this is the perfect opportunity for families, inventors, or builders looking to get into a prime location with tremendous upside. (id:49269)
Keller Williams Co-Elevation Realty
505 Crerar Avenue
Oshawa (Central), Ontario
Welcome to this beautifully updated home nestled in a quiet, family-friendly neighbourhood just minutes from the 401 and major shopping amenities. Renovated in 2016 and freshly painted in 2025, this property is move-in ready with a long list of upgrades including lighting, plumbing, electrical, furnace, A/C, and stylish vinyl flooring throughout. The main floor features two bright bedrooms, a 4pc bathroom (2016), and an open-concept living space that flows seamlessly into the kitchen (2016). The lower level with a separate entrance reveals a fully equipped second kitchen (2016), additional bedroom, and full 3pc bathroom (2016) making it a perfect in-law suite. Step outside to enjoy the expansive backyard and brand-new patio added in 2025, ideal for summer barbecues, entertaining, or peaceful relaxation. The freshly landscaped front yard adds curb appeal to this already impressive home. A rare combination of comfort, convenience, and versatility this home has it all. Property is being sold as a single family residence. (id:49269)
Exp Realty
10 Barnes Drive
Ajax (Central), Ontario
This Beautifully Renovated Home Offers A Perfect Blend Of Modern Updates And Comfortable Living Spaces. The Main Floor Features Beautiful Hardwood Flooring, A Warm And Inviting Family Room With A Cozy Gas Fireplace And Spacious Separate Living And Dining Rooms. A Fully Renovated Kitchen (2019) Features Real Wood Cabinetry, Granite Countertops, Pot Lights, Stainless Steel Appliances And Elegant Stone Backsplash. Triple-Pane Windows Throughout The Home Feature Open From The Inside For Easy Cleaning, Filling The Home With Natural Light. Upstairs You'll Find A Spacious Primary Bedroom With A Newly Renovated Ensuite (2025) And A Spacious Walk In Closet, As Well As An Updated Second Bathroom (2019). With Large Bedrooms, Generous Closet Space, And Practical Layout Throughout, This Home Is Designed For Everyday Comfort And Entertaining Alike. The Fully Finished Basement (2019) Features Vinyl Flooring, Pot Lights, A Wet Bar, An Additional Bedroom, And Ample Storage - Offering Great Potential For A Separate Apartment. The Main Floor Laundry Room Includes Convenient Access From The Side Yard. Step Outside To A Fully Fenced Backyard Surrounded By Thoughtfully Maintained Gardens And A New Interlocking Patio With Gazebo - A Peaceful Outdoor Retreat. Newly Interlocked Driveway (2024) And Newer Windows & Garage Door Completes The Stunning Curb Appeal Of This Home And Is Located On A Quiet Street Just Minutes From The 401, Ajax Go Station, Shopping, Dining, And Amenities. This Is A Home You Won't Want To Miss! (id:49269)
RE/MAX Hallmark First Group Realty Ltd.
345 - 500 Kingbird Grove
Toronto (Rouge), Ontario
Welcome to modern living in this beautiful townhome at Rouge Village. This bright, carpet-free home features 3 bedrooms, a versatile den, and 2.5 baths, including a private 3-piece ensuite in the primary bedroom. Enjoy a spectacular rooftop terrace, perfect for unwinding or entertaining. The open-concept living area boasts a stylish kitchen with stainless steel appliances, backsplash, and ample cabinet space. Pot lights throughout and abundant natural light create a warm, welcoming atmosphere. The two secondary bedrooms each offer walk-out access to private balconies, while the primary bedroom provides a peaceful retreat. Additional perks include owned underground parking and a storage locker. Ideally located close to Highway401, University of Toronto, Centennial College, public transit, the Toronto Zoo, ScarboroughTown Centre, The Shops at Pickering Centre, and more everything you need is right at your doorstep! (id:49269)
Psr
70 Colonial Avenue
Toronto (Cliffcrest), Ontario
In the heart of Cliffcrests family-friendly neighbourhood, with a clear, uninterrupted view of the park right across the street, this newly renovated detached home is a rare offering that delivers both versatility and lasting value.Featuring 8 generous bedrooms, 4 full bathrooms, and 3 modern kitchens, this spacious residence is perfectly suited for multigenerational living or savvy investors looking to maximize rental income. With two fully separate units ready to rent, you could live mortgage free while enjoying the comfort and flexibility of a detached home. Step inside to discover a sun-drenched interior with soaring vaulted ceilings, filling the space with natural light and a remarkable sense of openness. The brand new kitchens are as stylish as they are practical, offering sleek finishes, ample storage, and thoughtful design throughout.This homes unique and functional layout stands out ideal for large families, co-living, or income generation. All of it set steps from the park, close to top-ranked schools, grocery stores, and with easy access to major highways. (id:49269)
Real Broker Ontario Ltd.
463 Westmount Avenue
Toronto (Oakwood Village), Ontario
READY TO MOVE IN, This Beautifully Renovated Raised Bungalow In Vibrant Oakwood Village Is The Perfect Condo Alternative. Offering The Privacy Of A Detached Home With Thoughtful Upgrades, Its Ideal For Professionals, Small Families, Or Investors Seeking Flexibility And Value. Step Inside To Discover A Re-Worked, Open Concept Floor Plan With Brand New Flooring Throughout, A Brand-New Kitchen With Custom Cabinetry, Tile Backsplash, Quartz Countertops ,Stainless Steel Appliances, And Modern Pot Lights That Add Warmth And Style. The Main Level Also Features Two Spacious Bedrooms, A Stunningly Renovated 4-Piece Bathroom With Heated Floors, And A Bright Office At The Rear, Perfect For Working From Home. The Separate Lower-Level Suite Offers Even More Possibilities, With Its Own Entrance, A Large Open-Concept Bedroom/Living Area, An Office Or Den, A 3-Piece Bathroom, And A Full-Sized Kitchen With Ample Dining Space For A Rental Unit, In-Law Suite, Or Private Guest Quarters. Enjoy The Freedom Of A Freehold Home With No Monthly Fees, Front Yard Parking, Your Own Backyard, And The Charm Of A Family-Friendly Neighbourhood. (id:49269)
Harvey Kalles Real Estate Ltd.
189 Argyle Street
Toronto (Little Portugal), Ontario
Step into contemporary elegance in this stunning three-storey detached home nestled in the heart of Beaconsfield Village, just steps from the vibrant energy of Queen West, Dundas Street, and the Ossington Strip. Designed with sophistication and functionality in mind, this residence boasts striking architectural features, expansive living spaces, and premium finishes throughout. Built in 2016, the home impresses from the moment you enter with soaring 10-foot ceilings, floor-to-ceiling windows that flood the interiors with natural light, and sleek floating staircases framed by glass railings. The main floor offers an open-concept layout perfect for entertaining, anchored by a chefs dream kitchen with a 14-foot island, quartz countertops, Wolf gas range, Sub-Zero fridge, and ample custom cabinetry. Marble accents and designer lighting add an elevated touch throughout.Upstairs, you'll find spacious bedrooms and a full-floor primary retreat on the third level, featuring a luxurious 4-piece ensuite, a private dressing room, and two exclusive balconies offering serene views. The lower level is fully finished with nearly 10-foot ceilings, a separate entrance, and a custom home gym ideal for a home office, guest suite, or future in-law setup, with rough-ins ready for a second kitchen. This exceptional property also includes a rare detached two-car garage accessed via laneway and is perfectly situated within walking distance to transit, top restaurants, boutiques, Trinity Bellwoods Park, and iconic destinations like the Drake and Gladstone Hotels. Larger than it appears, this thoughtfully designed home is a rare opportunity to live in one of Torontos most desirable neighbourhoods without compromise. (id:49269)
Bosley Real Estate Ltd.
124 Marbury Crescent
Toronto (Parkwoods-Donalda), Ontario
Welcome to a home that just feels right the moment you walk in. Tucked away on a quiet, tree-lined street in the Parkwoods-Donalda neighbourhood, this charming 3-bedroom, 2-bathroom home blends classic character with thoughtful updates perfect for a family ready to stretch out and settle in. Inside, the living and dining areas offer plenty of room for both everyday living and weekend entertaining. Picture cozy movie nights, birthday dinners, or just curling up by the window with a good book and a cup of coffee. The kitchen is bright, functional, and ready for your signature dishes whether you're hosting a dinner party or whipping up pancakes on a lazy Sunday morning. Upstairs, the bedrooms are spacious and serene, offering the kind of quiet retreat every busy household needs. Downstairs, there is an extra bedroom for your family or friends to spend the night or weekend. This summer, enjoy family bbq's or long weekend gatherings in your private & peaceful backyard. Let the kids run around the back while you sip a glass of wine reading your favourite book on the oversized deck. This home is nestled in a friendly neighbourhood with great schools, parks, and easy access to everything you need. If you've been thinking about that next step more space, better flow, and a place that truly feels like home, this might just be it. Extra features: All main rooms fitted with dual cat6 10gigabit wired ethernet, ideal for heavy streamers, multimedia & gamers (great for working from home). Spigots added to the edge of the front and back garden beds for easy water access. Smart light switches in the kitchen & basement. Smart thermostat & garage door opener. Natural gas port for BBQ. Newly renovated upper bath. Large crawl space for additional storage. (id:49269)
Royal LePage Signature Realty
681 Hillsdale Avenue
Toronto (Mount Pleasant East), Ontario
Welcome to your dream home. A beautifully renovated, down-to-the-studs oasis where comfort meets design in a desirable Toronto neighbourhood. From the moment you enter, you'll be struck by the bright, open layout enhanced by white oak hardwood floors. The thoughtfully designed space is perfect for families and entertaining. The stunning kitchen is the heart of the home, featuring Calacatta quartz countertops and backsplash, stainless steel appliances, a 5-burner gas stove, and a waterfall island. The upstairs offers three full bedrooms, including a principal suite with wall-to-wall closets. The stylish bathroom includes hexagon tile flooring and a retractable glass shower wall. The fully underpinned basement (2022) features in-floor hot water heating and just over 8' ceilings ideal for a play/family room and office, or guest area. Smart home features include Google Home temperature control on every floor, a Nest smart thermostat and front camera (both controlled in one app), and motorized roller shades with mobile app control. Enjoy custom decks front and back perfect for morning coffee or summer BBQs. The deep 139' lot features artificial turf for play, a patio perfect for entertaining, and a large powered functional shed for storage and tools. The rare 2-car parking via mutual drive is a huge bonus! All of this is on a premium street in a friendly community located in the Maurice Cody JPS and Northern SS catchment area. Just 5 minutes from the future LRT, and steps from the Bayview shops, restaurants and cafés. More than a house, this is a home made for modern family life, with space, technology, and timeless style. (id:49269)
Chestnut Park Real Estate Limited
808 - 38 Grenville Street
Toronto (Bay Street Corridor), Ontario
Gorgeous 1+Den Corner Unit in the Heart of Toronto! Bright & spacious layout with stunning NE views. Features floor-to-ceiling windows, large balcony, and laminate floors throughout. Open-concept modern kitchen with granite countertops. Prime location steps to U of T, Toronto Metropolitan (Ryerson) University, subway, shops, restaurants & parks. Building offers 24-hr concierge, gym, indoor pool, party/meeting room, guest suites, visitor parking & more! (id:49269)
Homelife Landmark Realty Inc.
13965 Loyalist Parkway
Prince Edward County (Hallowell Ward), Ontario
OPEN HOUSE Saturday, May 24th. A country farmhouse that will have you falling head over heels! This home offers bright, welcoming spaces both inside and out. Step into the spacious main floor, where the layout flows effortlessly from room to room. The heart of the home is a large kitchen with warm butcher block countertops, a central island, and plenty of space to gather. The adjoining dining room is ideal for hosting, with room for a beautiful farmhouse table! The cozy living room boasts a stone fireplace feature and a walkout to the covered side porch and back deck. Completing this level is a spacious home office and full bath. Upstairs, find three bright & well sized bedrooms and a fully renovated 5 piece bath - thoughtfully designed for comfort and relaxation. The partially finished basement offers even more living space with a large rec room and walkout access to the backyard. Outside, the detached oversized garage provides ample space for vehicles, workshop, or storage. The backyard is filled with lush lawn, mature trees, a fieldstone firepit, and well established perennial gardens with greenery and colour that last throughout the summer. At the back of the property, a garden plot complete with its own water tap is ready for your spring planting. The partially fenced yard provides a wonderful safe space for children and pets. Words can't quite capture the beauty and warmth of this home and property! (id:49269)
Harvey Kalles Real Estate Ltd.
42 Flora Drive
Innisfil, Ontario
This completely renovated 3 bedroom, 1 bath bungalow is waiting for you to move right in! Located in the 55+ adultcommunity of Sandy Cove Acres. This home features a large living room with cozy fireplace, new kitchen, modern bathroom. This is a Land Lease with Fees. Fees are as follows: Rent: $855.00, Site Tax: $51.40, Home tax of $88.89.Total monthly fees $995.29 (id:49269)
Exp Realty Brokerage
161 Summer Street
Lakeshore, Ontario
Welcome to 161 Summer St in Lakeshore—an elegant 2-storey home with a fully finished basement, built in 2019. Offering 4 bedrooms, 4 bathrooms, and a flexible space perfect for a home office or study area, this property is designed for modern, upscale living. The main floor features an open-concept layout centered around a beautiful fireplace, while the finished basement adds extra living space complete with a second fireplace—ideal for cozy nights or entertaining guests. Step out from the primary bedroom to a private patio overlooking the expansive 275 ft deep lot, featuring an inground pool and versatile outbuildings. With high-end finishes throughout and thoughtful design, this home combines luxury and functionality in one of Lakeshore’s most desirable neighbourhoods. (id:49269)
Century 21 Local Home Team Realty Inc.
1167 Heathfield Court
Windsor, Ontario
Welcome to 1167 Heathfield Crt in Little Rivers Acres! This fully renovated 2 storey home is waiting for you. This home features a fully renovated kitchen with custom cabinetry and all newer appliances 2025. The main floor 2 piece fully renovated, living and dining room all new flooring and staircase railing 2025. The 2nd floor boosts of 3 spacious bedrooms all with custom closets and a completely renovated 4 piece bathroom. New heat pump centrally located in the hallway for both summer and winter comfort. The basement has a finished family and game room all with new flooring 2025 and laundry with newer washer and dryer 2025. Enjoy sitting in the privacy of your fully fenced backyard. The roof was just replaced May of 2025. It time to move in and pick your paint colours that shows your personal touch. Call today to set up a viewing! (id:49269)
Keller Williams Lifestyles Realty

