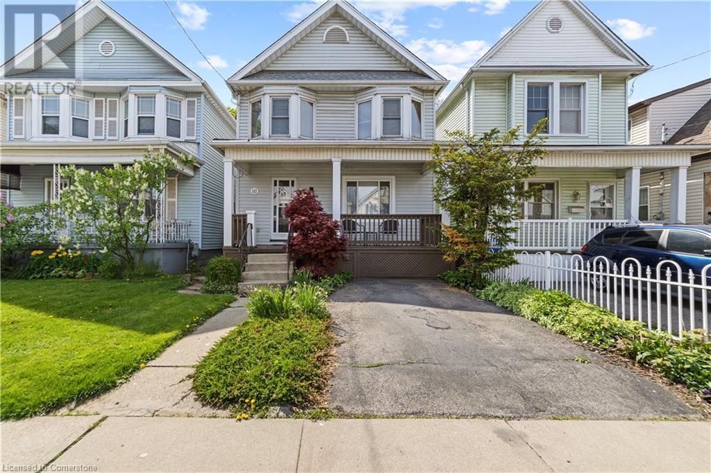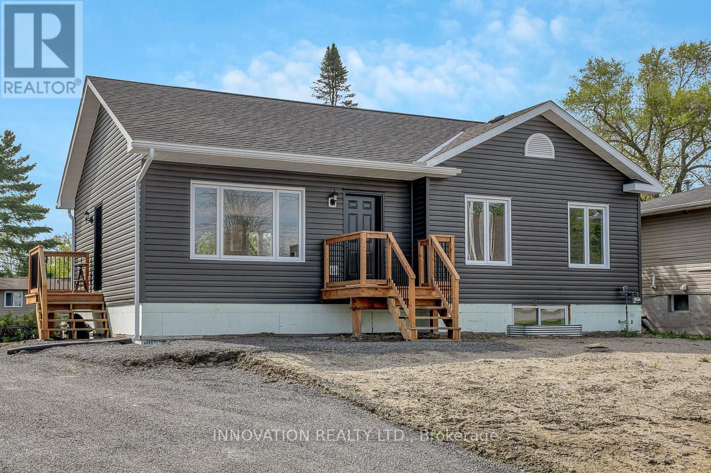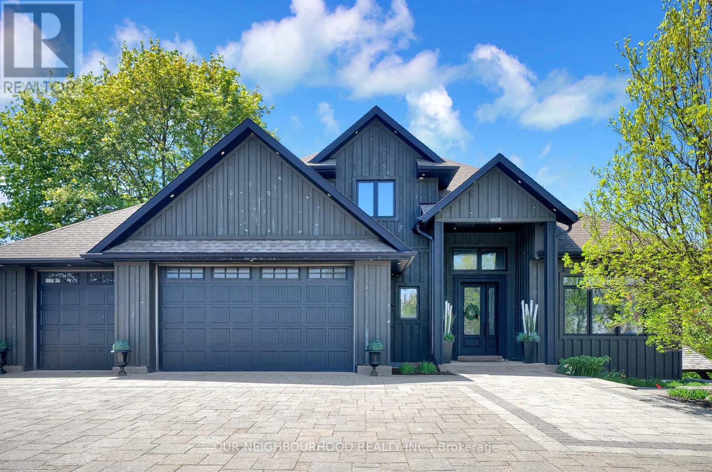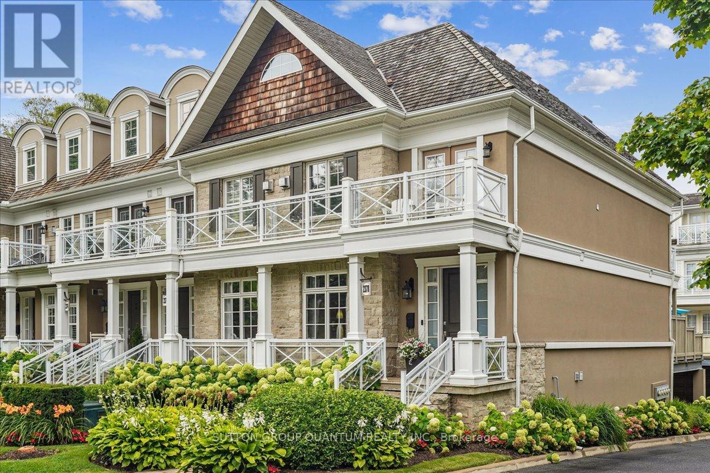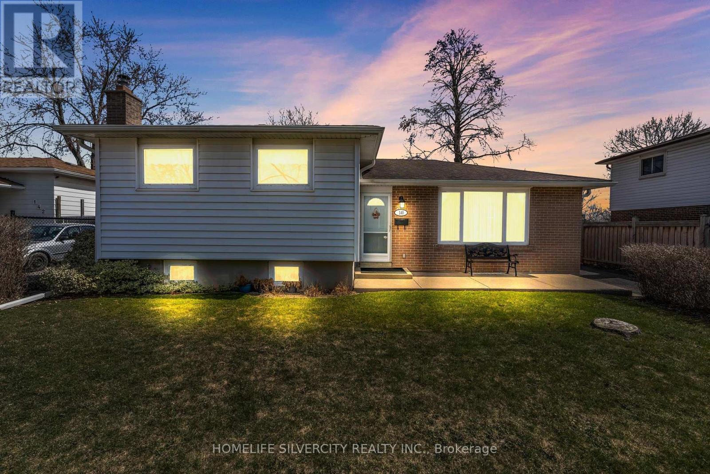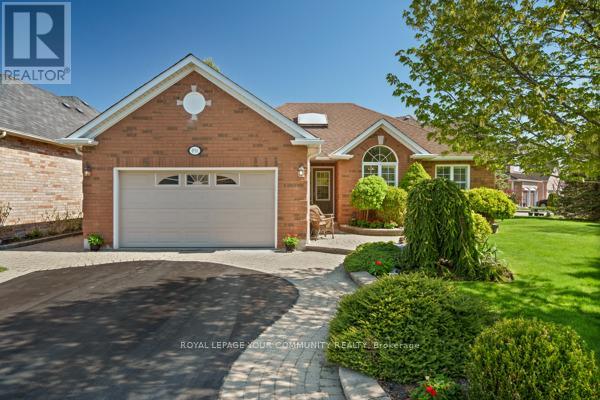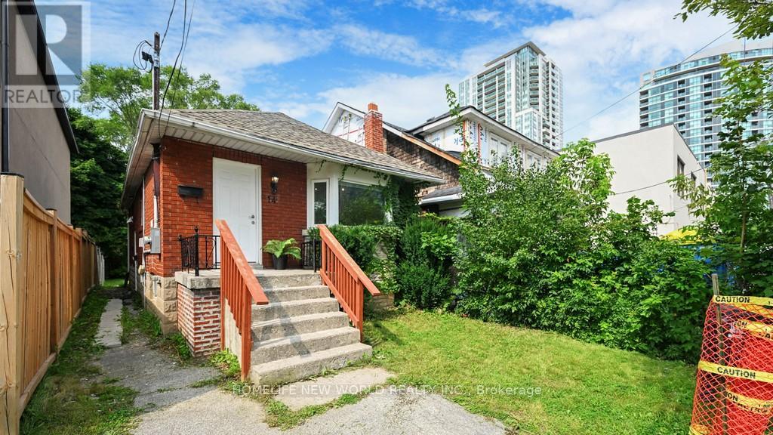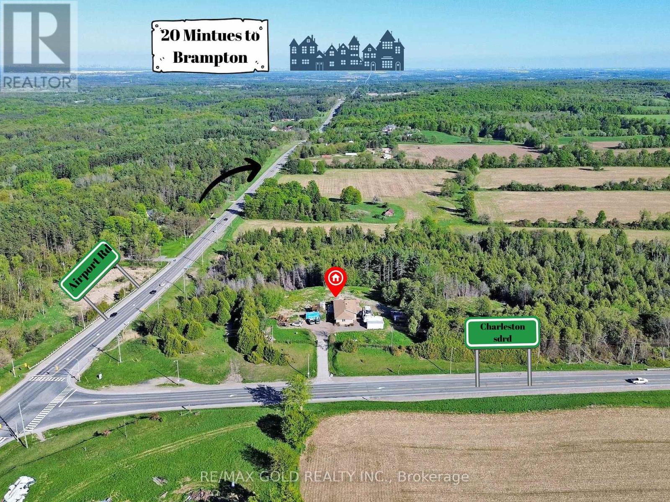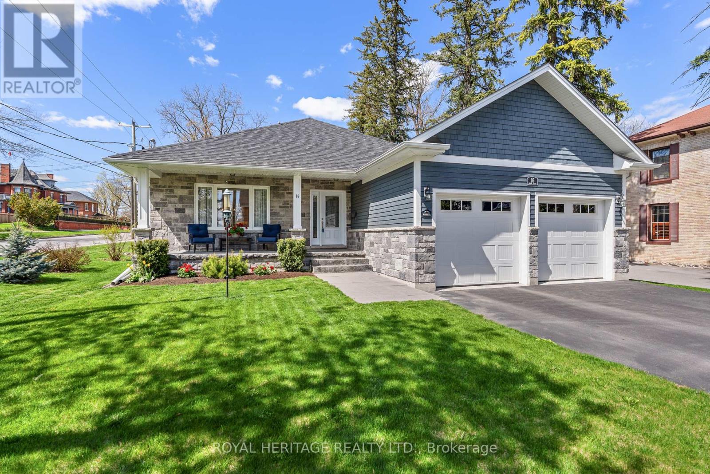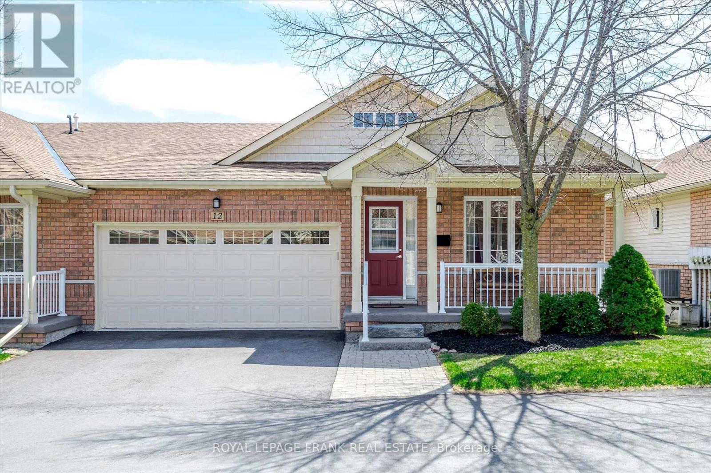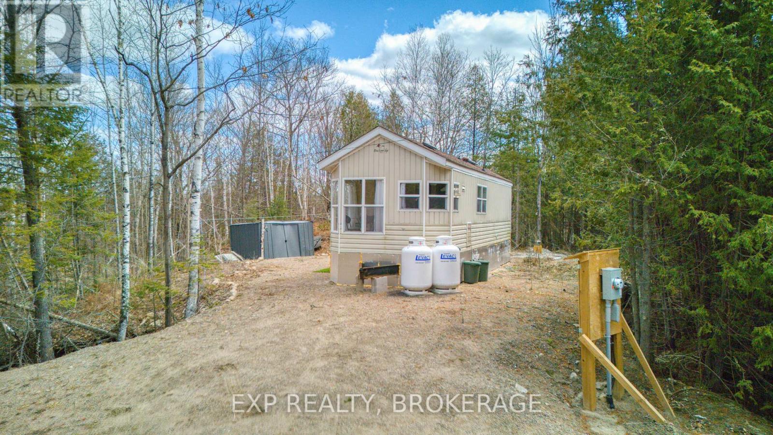127 Belmont Avenue
Hamilton, Ontario
This home is a charmer nestled in the vibrant Crown Point District amongst a family oriented, diverse community with other nicely maintained homes. Pride of ownership shows throughout this property that has been both lovingly cared for and in the same family for over eight decades! From the updated contemporary kitchen with extensive cupboard storage, large living and dining areas, 4 well sized upstairs bedrooms (one can easily be used as an office/den), and a partially finished basement, it has all you need to easily settle in and enjoy! The outside home amenities are plentiful including a welcoming porch, your own driveway, a large 29'X8' deck off the back, flanked by a large beautiful English garden. The backyard on this 25'x95' quiet lot with its mature maple, spruce and mock orange tree strikes a perfect balance between shade and ample sunlight to fill the home. The abundance of perennials means your garden will bloom year after year, with lots of space to further enrich your green thumb or scale it back and add a pool! Watch the sun rise in the front with a cup of coffee and a glass of wine with the sunset in the back. Take advantage of many close amenities including steps to bustling Ottawa Street for boutique shopping, trendy cafe's and renowned restaurants, Tim Horton's Field, Gage Park with its tropical greenhouse and the beloved Mum Show, a community centre, downtown and public transit to name a few. You will love the abundance of parks and recreational facilities in the area. There is a total of 7 parks and 10 recreation facilities in Crown Point, something for everyone to enjoy! Experience what this revitalized, family friendly area has to offer. Most existing furniture is negotiable. This is a first-time home owners dream start or an ideal low cost turn key investment. This home is strategically priced to move, don't miss your chance to seize this great opportunity before it's sold! (id:49269)
Right At Home Realty
125 Norma Street N
Arnprior, Ontario
This newly constructed bungalow offers a harmonious blend of modern design and comfortable living on a substantial lot. Step inside to discover a contemporary, open-plan living area on the primary level, thoughtfully designed to maximize both space and functionality. The seamless flow between the living room, dining area, and kitchen creates an inviting atmosphere perfect for both everyday living and entertaining guests. Natural light floods the interior through large, strategically placed windows, creating a welcoming ambience throughout the main floor.The full bathroom located on the primary level is easily accessible to residents and visitors alike. The bungalow features three well-proportioned bedrooms situated on the main floor, providing comfortable and private retreats. Each room benefits from the abundance of natural light, creating bright and peaceful spaces.Extending the living space outdoors, a deck is conveniently accessible directly from the kitchen. This provides an ideal setting for al fresco dining, relaxing with a morning coffee, or simply enjoying the scenic views of the generous rear garden. Endless possibilities await for outdoor activities, gardening enthusiasts, or simply enjoying the tranquility of a large private yard. Below the main living area, a large, unfinished basement awaits your personal touch and creative vision. This additional space presents a blank canvas for future development, offering the potential to create additional living space, a recreation room, a home office, or customized storage solutions to perfectly suit your individual needs and lifestyle. The charming town of Arnprior, this bungalow offers a peaceful retreat while still providing convenient access to the town centre. Enjoy the quietude of suburban living without sacrificing the amenities and conveniences of downtown access. This property truly offers the best of both worlds - a modern, comfortable home in a serene setting with easy access to the heart of Arnprior. (id:49269)
Innovation Realty Ltd.
16 Solva Drive
Ottawa, Ontario
BACKING ONTO NCC land! Be the next to own this Crystal Beach gem! Meticulously maintained 3-bedroom, 1 1/2-bath bungalow with convenient carport nestled in one of Ottawa's most desirable neighbourhood. With no rear neighbours, the home offers unobstructed views where you can enjoy parkland & wildlife at its best. This home is centrally located: steps to the NCC trail to DND headquarters, walking distance to Andrew Haydon Park, Dick Bell Park, Nepean Sailing Club, bike paths and so much more. Excellent transit steps away, including the future O-Train Line 3 Moodie Station. Located on a peaceful & mature tree-lined street on a spacious 67'x100' lot. Inside, the home exudes warmth and character with pristine oak hardwood floors throughout most of the main level. The expansive living room with a cozy wood burning fireplace boasts a new picture window, bathing the space in abundant natural light. Your eat-in kitchen is complete w/ample cabinet and counter space and provides access to the formal dining room. 3 generously sized bedrooms, all with ample closet space, an updated main bathroom with heated flooring, a linen closet & broom closet complete the main level. The lower level of the home offers great space and is complete with a recreation room w/gas fireplace and bar area, a 2-piece bathroom, laundry room & large utility room with storage space. The door to the backyard also offers a direct access to the basement offering the possibility of creating an in-law suite or basement apartment. The west-exposed, serene yard lined w/mature trees and no rear neighbours offers the perfect space for relaxation or for entertaining. Living room window (Dec 2020), Trane High Efficiency furnace (Dec 2022), AC (2009), Vibration-resistant Whirlpool front-load Washer & Dryer (2024) and Oven (2021), Kohler one-piece toilet in main bath (2025), Moen pull down kitchen faucet in spot resistant stainless steel (2025), Attic insulation to R60 (2020). Some pictures are virtually staged. (id:49269)
Royal LePage Performance Realty
1884 County Road 43
North Grenville, Ontario
Nestled minutes from the expanding town of Kemptville, 1884 County Rd 43 offers a blend of classic charm and modern convenience. This full brick home boasts 4 bedrooms and 2.5 bathrooms, all set on a generous 2.67-acre lot, providing ample space for family and pets alike. The property is equipped with an invisible fence, ideal for pet owners, and features apple trees that promise fresh, ripe apples by late summer. Upon entry, you are greeted by a stunning formal dining room on the left, perfect for hosting family gatherings or entertaining guests. The dining room flows seamlessly into a sun-drenched living room, which opens onto the back deck and yard, creating a cozy and welcoming atmosphere. This bright space is perfect for unwinding with a good book or enjoying the company of family and friends. The eat-in kitchen is both spacious and inviting, ideal for casual meals. Conveniently, the main floor also includes a powder room, laundry facilities, and a side entrance. At the rear of the house, the family room offers an extra cozy retreat with a wood-burning fireplace, perfect for chilly evenings or family movie nights. Throughout the main floor, you'll find a harmonious blend of Birch hardwood in the dining and family rooms, tile in wet areas, and laminate in the family room, complemented by solid pine doors that add a rustic touch. Upstairs, 4 spacious bedrooms provide ample room for a growing family. The master bedroom features its own ensuite bath for added privacy, while birch veneer interior doors lend an elegant touch to the upper level. The basement, though unfinished, holds great potential with a natural gas fireplace, a large cold storage room, and plenty of space for additional living areas or storage. With its close proximity to Kemptville, this home offers the perfect balance of country living and urban convenience. The new roof, installed in 2024 with durable 40-yr shingles, ensures peace of mind for many years to come. (id:49269)
Royal LePage Team Realty
4858 Trulls Road
Clarington, Ontario
Welcome to 4858 Trulls Rd, an architectural masterpiece that seamlessly blends modern sophistication with timeless elegance. This stunning custom-built estate home is set on an oversized lot, offering the perfect balance of privacy and convenience, just a short drive to major highways.Step inside to soaring vaulted and beamed ceilings that create an airy and inviting ambiance. The thoughtfully designed primary bedroom on the main level provides the ultimate retreat, while three additional spacious bedrooms ensure ample space for family and guests. High-end luxury finishes and modern architectural details elevate every corner of this home.At the heart of the home is a chef-inspired kitchen, designed to impress with top-of-the-line appliances, custom cabinetry, and an oversized island perfect for gathering. Perfect for multi-generational living, this estate features two in-law suites with separate entrances, offering privacy and comfort for extended family or guests. A detached, heated drive-through garage with approximately 1,800 sqft is ideal for car enthusiasts, hobbyists, or additional storage. Experience the pinnacle of luxury living in a serene yet accessible location. Don't miss the opportunity to call this extraordinary property home. (id:49269)
Our Neighbourhood Realty Inc.
346 Falsetto Street
Ottawa, Ontario
OPEN HOUSE Sunday May 25th 2pm to 4pm!! Welcome to this newer built (2024) meticulously designed Detached Home with Double Car Garage in the heart of Orleans that is close to all amenities, including schools/ daycare, shopping, transit, restaurants, parks/ trails, and many more. This home welcomes you with a large foyer into the open concept floor plan with double-height ceiling, hardwood flooring and large windows throughout allowing in abundance of natural light into the home. The open concept kitchen includes a large island with flush breakfast bar, plenty of cabinets for storage and SS appliances. A spacious living space, a separate dining room with 9' ceiling on the main floor adds a sense of grandeur and openness. Enjoy cooking and dining while overlooking the backyard with no rear neighbours and lots of green space. There are many storage/ closet spaces throughout this home. Large Primary Bedroom on the 2nd floor has it's own En-suite and two spacious walk-in closets. 9ft. ceiling and large windows on the 2nd floor lets in plenty of natural light. Two other good-sized bedrooms, a separate main bathroom and a linen closet complete the 2nd floor. A finished Laundry Room with a sink cabinet and a spacious Mudroom with a closet and access to the garage in located on the lower level. Offer presentation on May 25, 2025 at 6pm however, Seller reserves the right to review and may accept pre-emptive offers! (id:49269)
Power Marketing Real Estate Inc.
2378 Marine Drive
Oakville (Br Bronte), Ontario
THIS PROPERTY IS PRICED TO SELL!!!! Nestled in the heart of Bronte Village, this stunning end-unit executive townhome offers the perfect blend of luxury, convenience, and coastal charm. Featuring classic Cape Cod architecture, this home boasts an open concept main floor with gleaming hardwood floors, crown moulding, and a cozy gas fireplace. The modern kitchen is a chefs dream, complete with high end appliances, granite countertops, a centre island, and ample space for entertaining.Step outside to a quaint front porch overlooking a beautifully maintained lawn and garden, complete with landscape lighting and sprinkler system. Upstairs, two expansive bedrooms each offer private balconies and soaring vaulted ceilings, creating serene retreats. A conveniently located upper floor laundry room adds to the homes practicality.The expansive back deck, offers plenty of room for lounging, dining, and BBQing with family and friends. Whether you envision a cozy outdoor living space with plush seating or a large dining table for al fresco meals (there is room for both!), this deck offers endless possibilities to create a low (no) maintenance oasis.. The fully finished basement provides a flexible living space, ideal for a media room, family room, or even a third bedroom, and includes a three-piece bathroom and direct access to the garage. With parking for four vehicles (two in the garage and two in the driveway), this home ensures ample space for guests and residents alike.Enjoy maintenance free living with private garbage collection, snow removal, garden maintenance and repairs, all while being in the heart of Brontes vibrant dining, shopping, grocery stores, and the picturesque shores of Lake Ontario. This is more than just a home, its a lifestyle. **VISIT OUR OPEN HOUSES - BETWEEN 2:00 PM AND 4:00 PM ON MAY 18TH AND 19TH** (id:49269)
Sutton Group Quantum Realty Inc.
140 Folkstone Crescent
Brampton (Southgate), Ontario
Welcome to 140 Folkstone Crescent. A Rare Gem in the Heart of Brampton!Situated in the highly sought-after Southgate community, this beautifully maintained detached home sits on a premium 55 x 110 ft lot with no neighbours behind, backing directly onto a school for added privacy. Step inside to discover a bright and spacious living room filled with natural light, overlooking a large manicured front yard. The separate dining area flows effortlessly into a generous eat-in kitchen, making it perfect for family gatherings and everyday living. Upstairs offers 3 spacious bedrooms, ideal for growing families.Cottage living in the city! No need to escape enjoy summer days with friends and family right in your own backyard oasis, all in the heart of the city and close to everything you need. The private backyard is perfect for entertaining, barbecuing, or simply relaxing your own outdoor oasis. The high and dry basement offers excellent potential and can easily be converted into an in-law suite or income-generating apartment, making it a great fit for multi-generational families or investors. Lovingly maintained by a single family, this home comes with key updates including a newer electrical panel, furnace, A/C, windows, front door and roof all done within the past 5-10 years. Plus, brand new concrete work around the house was completed just last year, adding function and curb appeal. Located just minutes from Bramalea GO Station, top-rated schools, parks, Chinguacousy Park, Bramalea City Centre, transit, and major expressways, this home offers ultimate convenience in a mature, family-friendly neighbourhood known for its large lots and peaceful tree-lined streets. Whether you're looking to move in, renovate, or invest this home offers endless potential. Homes and lots like this are RARE to find dont miss your chance! (id:49269)
Homelife Silvercity Realty Inc.
50 Fairway Drive
Aurora (Aurora Highlands), Ontario
Nestled in Aurora Highlands' coveted tree lined streets, custom built defines modern luxury living. 4,000+ SqFt Meticulously Designed Space, Symphony Of Sophistication And Comfort. Grand Foyer Welcomes W/ Soaring Ceiling, Leading To Sun Drenched Office W/ Cathedral Ceiling, Formal Living Room Anchored By Striking Gas Fireplace. Heart Of Home A Chef's Dream: Gourmet Eat-In Kitchen Adorned W/ Breakfast Bar Island, Built-In Appliances, Seamless Flow Into Open Concept Family Room Perfect For Gatherings Or Intimate Evenings. Step Through To Covered Patio Lounge, Where An Outdoor Fireplace And TV Invite Year Round Relaxation. Upstairs, Palatial Primary Suite Is A Private Retreat, Featuring Coffered Ceilings, Gleaming Hardwood, Spa Inspired 5 Pc Ensuite, Custom Walk-In Closet That Feels Like A Boutique. 3 Additional Bedrooms Offer Generous Proportions And Bespoke Storage, Spacious Laundry Room W/ Folding Counters And Double Sink Adds Touch Of Everyday Luxury. Lower Level Dazzles W/ 10' Ceilings, Radiant In-Floor Heating (Also In Garage), Soundproof Theatre Room, Glass Enclosed Gym, Full Kitchen, Guest Suite Creating Endless Possibilities For Wellness, Entertainment Or Hosting. Outside, Private Oasis Awaits: Inground Saltwater Pool 16' X 36' W/ Waterfall, Multicoloured LED Lighting, Lush Landscaping, Cabana W/ Built-In Sauna, All Designed For Resort Style Living. Smart Home Features Abound, Including Dual Zone Climate Control, Wi-Fi Enabled Security And Lighting, State Of The Art Sound System, Oversized 3 Car Garage W/ An Extended Bay. Moments From Top Public And Private Schools: Lester B. Pearson PS, Dr. G.W. Williams SS, Highview PS, Light Of Christ CES, Cardinal Carter CSS, Private Schools: St. Andrew's College, St. Anne's School, Aurora Montessori & Private School, Aurora Preparatory Academy, Celebrated Golf Courses, Scenic Trails, Boutique Shopping, Aurora Highlands Sanctuary Seamlessly Blends Elegance, Innovation And Family Comfort For The Ultimate Elevated Lifestyle. (id:49269)
Royal LePage Real Estate Services Ltd.
851 Shadrach Drive
Newmarket (Stonehaven-Wyndham), Ontario
Discover Your Dream Bungalow in Newmarket's Highly Sought-After St. Andrews Fairways Enclave! Brimming with Curb Appeal, Charm and Warmth, this Immaculately Maintained 3+2 Bedroom Bungalow Boasts Slate and Birch Hardwood Flooring, Upgraded Trim, Pot Lighting and California Shutters Throughout. A Skylight Brings an Abundance of Natural Light to the Centre Hall. An Entertainer's Dream, the Gourmet Kitchen with Stainless Steel Appliances, Granite Counter Tops and Breakfast Bar Overlooks a Cozy Great Room with Gas Fireplace and Generous Seating Area. Elegant French Doors Lead to the Laundry Room, Customized From the Original Plan, Which Includes Extra Closets with Built-In Organizers. Walk-Out Through French Patio Doors From a Formal Dining Room to a Gorgeous Composite Deck Complete with Gas BBQ Hook Up and Additional Lower Level Seating Area. The Primary Suite Boasts a Walk-In Closet and 4-Piece Ensuite Bath. Both Second and Third Bedrooms Feature Picture Windows, Removable Shelving and/or Closet Organizers! The Lower Level Features A Separate Entrance and Showcases an Inviting Media Room Pre-wired for a Home Theatre System and a Second Gas Fireplace! The 4-Piece Bath Features a Decadent Sauna, Shower and Heated Flooring, and French Doors Lead to Our 4th Guest Bedroom Boasting Above Grade Windows. The 5th Bedroom, a Former Office, is Fully Wired for Internet and Computer Hookup! Set on One of the Largest Lots in the Enclave and Located Near Highly-Rated Public and Private Schools, Golf Courses, Recreational Complexes and Shopping, Public Transport and the 404, This Home Offers the Best of Newmarket's Bungalow Lifestyle, Beautifully Balancing Prestige, Convenience and Comfort. (id:49269)
Royal LePage Your Community Realty
72 Connaught Avenue
Aurora (Aurora Village), Ontario
Welcome to this rare, detached arts & crafts style, century home nestled in a storybook neighbourhood in the heart of Aurora Village. Rich in character and thoughtfully updated throughout, this one-of-a-kind property beautifully blends timeless charm with modern-day comforts. Step up to the inviting front porch, the perfect spot to enjoy morning coffee or winding down in the evening, and enter into a warm, beautifully appointed interior. The heart of the home is the custom open-concept kitchen to the family room, featuring high end appliances, custom-built in cabinetry, a magnificent 8'5" centre island, wood burning fireplace & generous space for family gatherings or entertaining. The second floor features 3 spacious bedrooms, including a bright, airy primary suite complete W/four-piece ensuite, built-in closets, and exposed brick accent wall and a family bathroom. A unique third-floor loft adds even more flexibility ideal as a fourth bedroom, home gym, playroom, or creative studio tailored to your needs. A dedicated home office provides a perfect space to work or study in peace. The finished basement offers even more living space, W/separate entrance, 8 foot ceilings, gas fireplace, a full bathroom, wet bar, beverage fridge, built-in 136-bottle wine rack and a spacious laundry room Out back, a private oasis awaits, beautifully landscaped gardens surround a serene saltwater pool and waterfall, offering total privacy and a peaceful retreat. The charming carriage-style one-car garage adds both character and practical functionality to the property. With 4 bedrooms plus an office, 4 bathrooms, and a layout designed for both family life and entertaining, this home is full of soul & sophistication. Rich in history and filled with character, its just steps to Sheppards Bush, local shops, cafés, farmers market, parks, GO station, schools, and all that Aurora Village has to offer. Don't miss your chance to own a rare gem in one of Auroras most beloved communities (id:49269)
Keller Williams Referred Urban Realty
506 - 99 The Donway W
Toronto (Banbury-Don Mills), Ontario
Welcome to Urban Sophistication in one of Toronto's Most Vibrant and High Demand Communities. The Shops at Don Mills. This meticulously Designed 1+1 Bedroom, 2-Bathroom Condo Offers 660sq. ft. of Contemporary Living Space and 92 sf of Balcony Space that Perfectly Blends Comfort, Functionality, and Style. Step Into a Bright and Airy West-Facing Unit Flooded With Natural Light, Where Every Detail Has Been Thoughtfully Crafted. The Open-Concept Modern Kitchen Features Sleek Cabinetry, Premium Finishes, and an Integrated Layout that Flows Seamlessly into the Living and Dining Area - For Both Everyday Living and Entertaining. A Spacious Den Offers Incredible Flexibility, Easily Converting into a Second Bedroom, Guest Room, or Private Home Office. The Primary Suite is a Serene Retreat, Featuring Floor to Ceiling Windows, Generous Closet Space, and a Private Ensuite Bath for Added Privacy and Convenience. Location is Everything - and This Condo Delivers. Just Steps From the Renowned Shops at Don Mills, Offering a Curated Selection of Boutique Stores, Fine Dining Restaurants, Trendy Cafes, Cineplex VIP Theatre, LCBO, Pet Spas and More. Outdoor Lovers Will Appreciate the Nearby Access to Bond Park, Edward Gardens, and Scenic Nature Trails, Perfect for Walking, Running, and Cycling. Commuters Enjoy Easy Access to DVP/401, Making Downtown and GTA Travel Effortless.Whether You're a Young Professional, Downsizer, or Investor, this Condo is a Rare Opportunity to Own in one of Toronto's Premier Lifestyle Destinations. (id:49269)
Keller Williams Advantage Realty
14 Franklin Avenue
Toronto (Lansing-Westgate), Ontario
Location! Location! Located at center of North York, Entire Property-Renovated Detached Home, Bright & Spacious, Featuring Hardwood Fl., Pot Lights, Blinds, New Ketch W/New Appliances & Granite Countertop(2022), New Main Fl Washroom(2022), Newer High-Efficiency Furnace, 2 New fridges(2022+2023), 2 New Washer and 2 dryers(2022/2023) New basement flooring (2022)New AC Unit(2023). 5 Mins Walk To 2 Subway Lines! Subway, bus, top schools, library, parks, shopping canters, restaurants... with walking score 95! (id:49269)
Homelife New World Realty Inc.
131 Defence Street
Ottawa, Ontario
Stunning EQ Homes Piper II Model in Fernbank Crossing! This beautiful and heavily upgraded home offers 4 spacious bedrooms on the upper level plus a finished basement with about 3,300 sq.ft. of living space across 3 floors! Over 100k+ upgrades! Outstanding layout with 2 suites on the second floor! Incredible finishes throughout - a rare find! This home checks all the boxes for a luxury single home. 3 bathrooms & 2 ensuites on the 2nd floor? Check. Expansive open-concept living/dining? Check. Oversized garage? Yes - nearly 21' wide, and can easily park a Minivan +SUV, with EV charger installed. Step into the spacious foyer to find soaring 10' ceilings. The grand home office features large windows & a double french door w/ transom. The main living areas are exquisitely finished w/ hardwood flrs, 5-panel shaker doors w/ black hardware, & modern trim throughout. The chef's kitchen is SO beautiful - two-tone shaker cabinetry, matching veined quartz counters, high-end SS appliances & HUGE island perfect for entertaining! The primary living / dining spaces are over-width, incl. HUGE windows for natural light, & a modern 36' linear gas FP. Step upstairs to find an airy atrium / hall area. The primary suite is HUGE, w/ big WIC and a 5-pc ensuite w/ quartz counters, upgraded tile, freestanding tub & custom frameless glass shower. Three remaining bedrooms ALL face front - bedroom #2 includes a big WIC & ensuite bathroom while the remaining bedrooms share a main bath. Everything on this floor is oversized - even the laundry & walk-in linen! The basement is finished, and the front/back yards are FULLY landscaped. Fully move-in ready, fantastic location, steps away from local parks, shopping, and dining at Fernbank / Terry Fox. (id:49269)
Home Run Realty Inc.
37 - 502 Stratas Court
Ottawa, Ontario
Welcome to this rare and spacious 2-bedroom, 2-bathroom bungalow-style townhouse condo, perfectly nestled in the heart of Katimavik. Offering 1,426 square feet of bright, open living space all on one level, this charming home combines comfort, convenience, and community all in a serene, park-like setting. As you step inside, you're greeted by a generously sized open-concept living and dining area. Large patio doors flood the room with natural light and lead out to your own private patio oasis, backing onto peaceful green space, perfect for morning coffee or quiet afternoons outdoors.The spacious eat-in kitchen is thoughtfully laid out, featuring ample cabinet storage and counter space for all your culinary needs. Whether you're preparing daily meals or hosting family and friends, you'll find it a joy to cook and gather here.The primary bedroom is a true retreat, complete with a full ensuite bath and a layout that offers privacy and comfort. A second full bathroom and a well-proportioned second bedroom round out the layout ideal for guests, a home office, or family living. In-suite laundry and one convenient attached garage included for your ease. One of the standout features of this friendly community is the shared outdoor fire pit, an inviting space for neighbours to connect, unwind, and enjoy summer evenings under the stars. Whether roasting marshmallows, sharing stories, or simply warming up on a cool evening, it's a perfect spot to build a sense of community. Snow removal and salting, landscaping including gardens also included in condo fees. Located within walking distance to schools, parks, transit, shopping, and a great variety of restaurants, everything you need is just steps away. Plus, you're just five minutes from Highway 417, making commuting a breeze. This is an ideal opportunity for first-time buyers, down-sizers, or savvy investors looking to own in a well-maintained, mature neighbourhood. Don't miss your chance to be part of this welcoming community! (id:49269)
Century 21 Synergy Realty Inc
144 Kerry Hill Crescent
Ottawa, Ontario
Step into this spectacular custom sprawling bungalow set on over 2 acres of property w/wrought iron perimeter fencing, where contemporary living meets recreation. Fully updated, 144 Kerry Hill offers spaces for entertaining, working from home, and relaxing. Hobbyists and collectors will love the heated garage with room for 10 cars! The newly renovated kitchen w/ handcrafted cabinetry overlooks the grand family room, pool/patio oasis with gazebo, and a sunny breakfast nook. Host stylish dinner parties in the dining room w/ vaulted ceilings & art niches. Unwind in the solarium or focus in the bright front office with custom built-ins. Two primary bedroom suites feature spacious 5-piece baths (one with vaulted ceilings, sitting area, and sauna), along w/ two more bedrooms sharing an ensuite, one with a secret walk-in closet! This almost 5000sq ft home built slab on grade offers zoned radiant heat, a custom glass wine cellar, new white oak floors, Thermador appliances, updated baths, ample storage & more. (id:49269)
RE/MAX Hallmark Realty Group
5961 Charleston Side Road
Caledon, Ontario
Rare Opportunity Prime 2+ Acre Corner Lot with Development PotentialExceptional corner lot offering over 2 acres with 200+ ft frontage on Airport Rd at Charleston Sideroad. Ideal location for building your dream home or future residential/commercial development (buyer to verify zoning).>>>home to luxury estates and ongoing development.Existing ranch-style bungalow can be renovated or removed. Land will be cleared before closing.>>Dont miss this one-of-a-kind investment or lifestyle opportunity in a high-demand corridor. (id:49269)
RE/MAX Gold Realty Inc.
2296 South Lavant Road
Lanark Highlands, Ontario
History meets heart in the Lanark Highlands! Once the beloved 'Warsaw Hotel', this enchanting 3-bedroom, 2-bathroom country home has been tenderly restored, its rich history woven into every lovingly chosen detail. Nestled in the storybook Village of Poland, this is more than a house; a place where memories are made, where quiet mornings stretch into golden afternoons, and where the charm of yesteryear embraces the comforts of today. From the warmth of the wood-burning insert (2021) to the convenience of premium vinyl flooring (2023), every corner reflects care and character. Upgrades such as a propane furnace, screened-in front porch, windows, shingles, and R60 insulation, ensure peace of mind, while original features and thoughtful additions like custom library shelving speak to the soul of the home. Outside, a quaint barn with a 60-amp panel invites creative pursuits, while the sprawling yard whispers promises of summer gardens, starlit evenings, and pets or children at play. Just 10 km from the sparkling shores of Robertson Lake, this is a haven for dreamers, nature lovers, and those seeking something beautifully real. Come fall in love with 2296 South Lavant Road your forever begins here. Book your private viewing today, before this rare treasure slips away. (id:49269)
Coldwell Banker Settlement Realty
1018 Baker Street
Peterborough North (North), Ontario
Welcome to this stunning all brick bungalow on a spacious corner lot in one of Peterborough's most sought-after neighbourhoods! Perfectly located close to top-rated schools, parks, shopping, and all amenities, this move-in ready home offers both style and function. Step inside to discover a beautifully renovated interior featuring new flooring throughout, a custom kitchen with quartz countertops, a breakfast bar, and sleek finishes. The open-concept living and dining area is perfect for entertaining, with sliding patio doors leading to a private deck-ideal for summer gatherings. The main level offers two generously sized bedrooms and a fully updated 4 piece bathroom, while the finished lower level provides two additional bedrooms, a second fully renovated bathroom, and convenient access from the extra-large garage-making it ideal for an in-law suite or guest accommodations. Additional upgrades include updated plumbing throughout the entire home, bringing everything up to code and offering peace of mind for years to come. This exceptional property won't last long, run, don't walk! Book your private showing today and make this turnkey beauty your next home. (id:49269)
Exit Realty Liftlock
27 Island View Road
Kawartha Lakes (Mariposa), Ontario
Escape to your very own slice of paradise with this fabulous lakefront bungalow nestled on a spacious 80' x 176' gently sloping lot in the serene waterfront community of Washburn Island. Offering year-round living, this 3-bedroom, 2-bathroom haven is the epitome of lakeside luxury. Step inside to discover a large open-concept main floor, seamlessly blending living, dining, and kitchen areas, all oriented to maximize views of the tranquil lake. With a finished basement boasting ample space for entertaining or hosting guests, there's no shortage of room to unwind and create cherished memories.Picture yourself unwinding on your expansive deck, savouring the breathtaking sunset painting the sky over the shimmering waters. Surrounded by mature trees and lush gardens, every moment spent outdoors feels like a tranquil retreat.Indulge in the sandy, weed-free waterfront, perfect for swimming, boating, or simply soaking up the sun. Newer windows and a 200-amp breaker panel, ensuring both comfort and convenience.Whether you seek a serene year-round residence or a picturesque weekend getaway, this waterfront oasis promises the ultimate in lakeside living. Leasing for short term fully furnished. Base Rent $3000 Plus Utilities, Maintenance & Property Insurance. Please inquire with full application before showings. The house is currently on the market for sale MLS X12145111 (id:49269)
Revel Realty Inc.
16 Regent Street
Kawartha Lakes (Lindsay), Ontario
Looking for a quality built home with exceptional workmanship? Look no further than 16 Regent St Lindsay! This beautiful home is located on a quiet dead end road, close to all the amenities of the town of Lindsay. Take a stroll along the waterfront trails and parks, or entertain guests in the bright and modern great room , a kitchen, living room, and dining room. With 2+1 bedrooms, including a master with a walk-in closet and large en suite, main floor laundry with garage entry , and a spacious lower level family room with a gas fireplace and a guest suite with a 3pc bath , this home has everything you need. Plus, theres a large room for your hobbies and plenty of storage space. Dont miss out on the hidden updated features throughout this amazing home. Come see for yourself and be impressed! (id:49269)
Royal Heritage Realty Ltd.
12 - 877 Wentworth Street
Peterborough West (Central), Ontario
Welcome to the Meadows condo development where you will find this 1370sqft condo in a convenient location close to shopping, golf, and highway 115! The Orchid model features an open-concept living room and kitchen with a generous pantry and ample seating space, perfect for family meals or entertaining. The spacious primary bedroom includes an ensuite bath with tub and separate shower, and 2 large closets. A second bedroom and full bathroom complete the main floor. The lower level has a fully finished basement, rec room with large bright windows, bedroom, full bath, and additional room which would be great for an office or craft area and plenty of storage. Step outside to a beautifully maintained backyard complete with a large deck ideal for outdoor gatherings as well as a spacious front porch for relaxing evenings. A rare find with a 2-car garage and double driveway. Property maintenance is professionally handled for your peace of mind. (id:49269)
Royal LePage Frank Real Estate
3881 Round Lake Road
South Frontenac (Frontenac South), Ontario
Fantastic location! This beautifully renovated 1,543 sq.ft. bungalow is truly turn-key. Featuring 3 spacious bedrooms and 2.5 bathrooms, including an incredible ensuite that feels like a private spa, this home has been updated from top-to-bottom. With stylish finishes and thoughtful design throughout, there is nothing left to do but move in and enjoy. Whether you're upsizing, downsizing, or just starting out, this home offers comfort, convenience, and charm in one perfect packageSitting on over 3 acres of land, there's room to roam, garden, or simply enjoy the peaceful surroundings. And for the hobbyist, car enthusiast, or small business owner, the massive 40x40 garage opens up endless possibilities for storage, workshop, studio, you name it. This property truly offers the best of both worlds: the comfort of a fully updated home and the space to live the lifestyle you have been dreaming of. Don't miss out on an opportunity that offers you everything. Schedule your private viewing today. (id:49269)
Exp Realty
11579 Road 509 N
Frontenac (Frontenac North), Ontario
Are you looking for an affordable home or getaway in the country? Then this is the perfect place for you! A one bedroom, one bathroom, 1997 Breckenridge Park Model mobile home filled with natural light and set on over an acre of land. This sturdy home on a concrete block foundation can be used year round.Windows on all ides create a nice breeze through the home during the summer, and a propane furnace keeps you warm during winter.The home is tucked away at the edge of mixed woods and the clearing around the home is tidy and well maintained. There is a new well (2023) and new septic system (2023). This home is ready for you to move right in!Palmerston marina, beach, and boat launch are just a few minutes away. (id:49269)
Exp Realty

