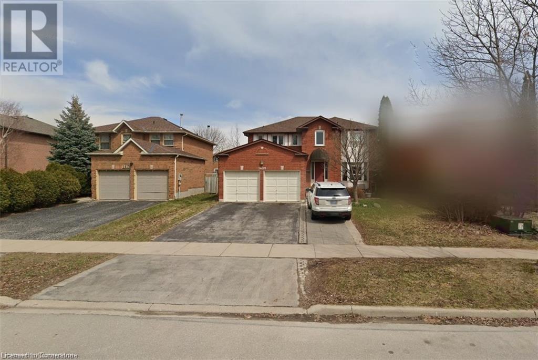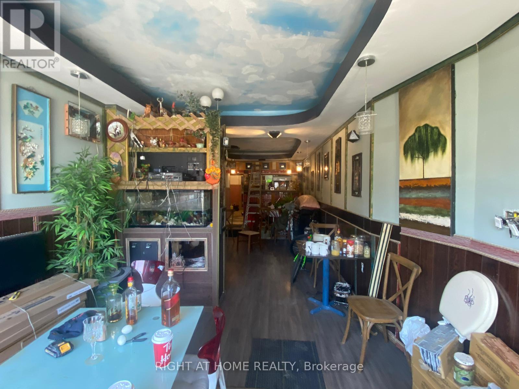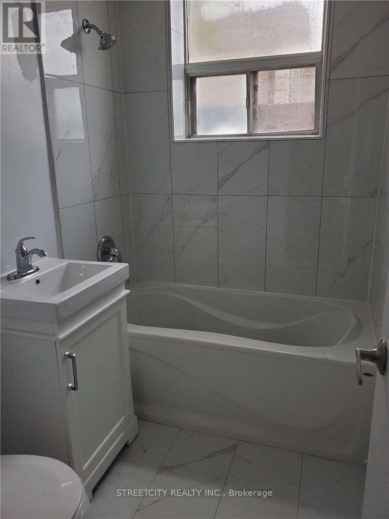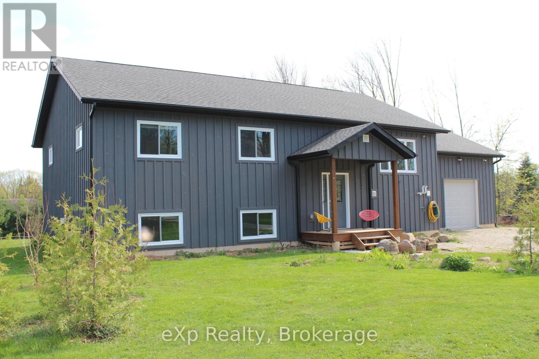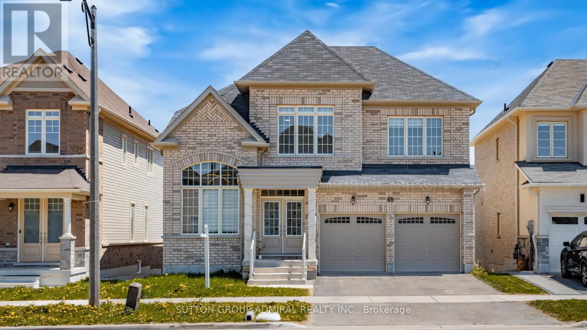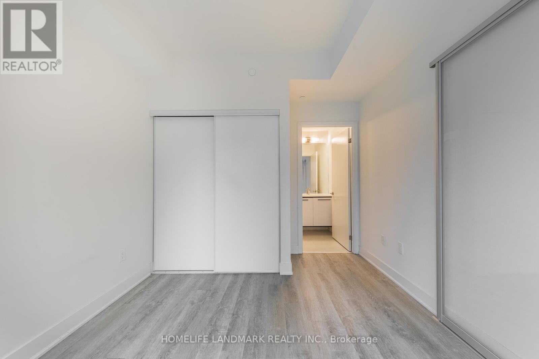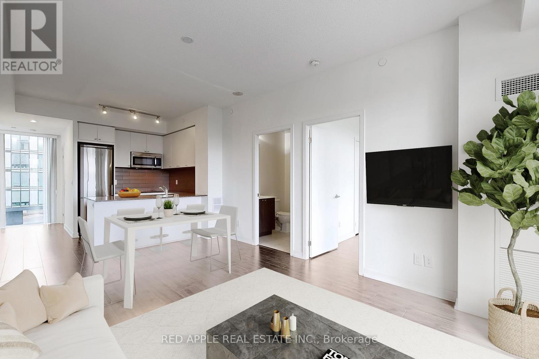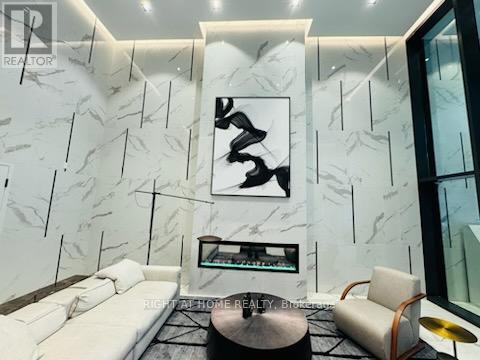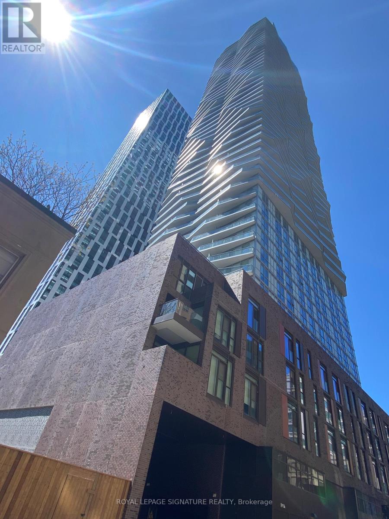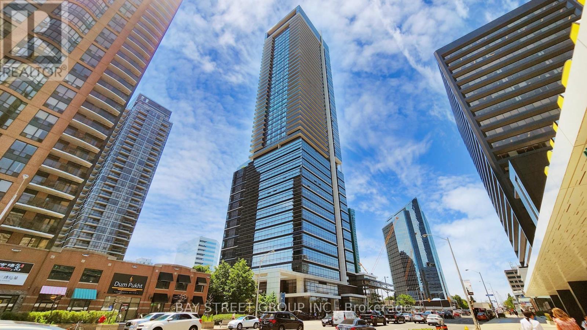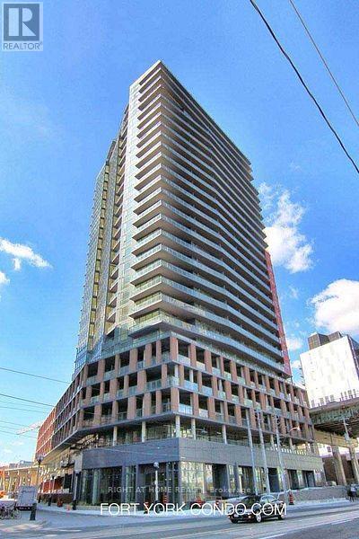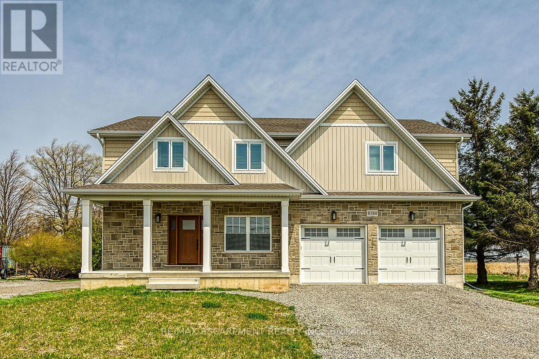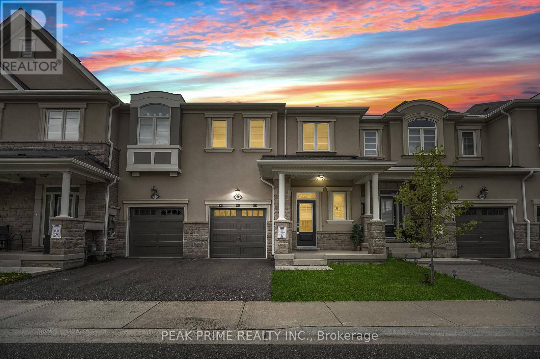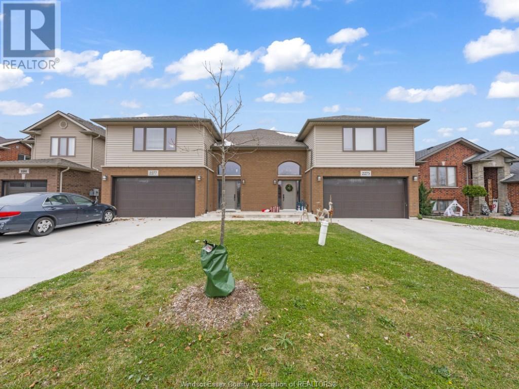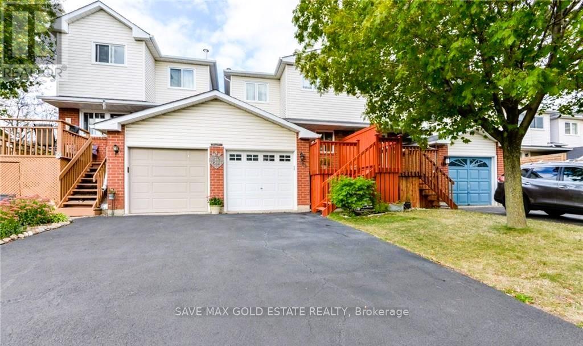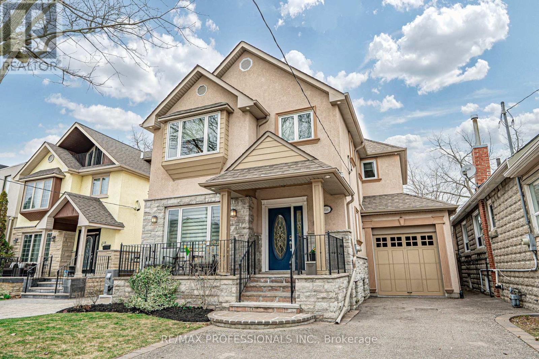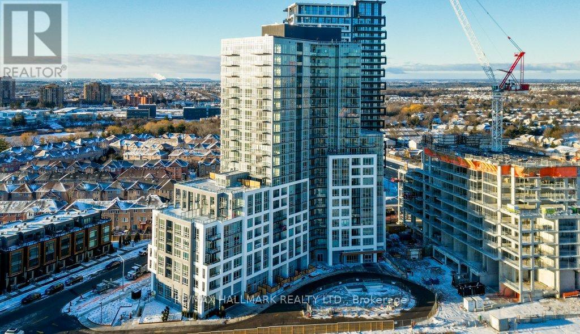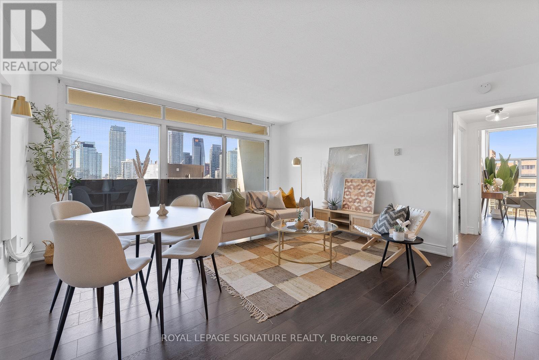1409 Heritage Way
Oakville, Ontario
Only one bedroom(master bedroom) for lease. On the second floor. Shared kitchen and laundry with other 3 tenants. Rent include all utilities and wifi. (id:49269)
1st Sunshine Realty Inc.
2 - 263 Kenilworth Avenue N
Hamilton (Crown Point), Ontario
**Location! Location! Location! Do Not Missed out this opportunity**. Approximately 700 Sq Ft Of Retail/Office Space On Main St In Hamilton. Newly renovated modem design Vietnamese restaurant, with long term and low cost retail store for only $1000/months +HST. Municipal Parking At Rear. Act fastthis wont last long! (id:49269)
Right At Home Realty
166 Gilmour Avenue
Toronto (Junction Area), Ontario
Welcome to Your Dream Home in the Heart of Bloor West VillageJunction. Imagine coming home to this bright, beautifully maintained semi-detached gem, ideally situated just steps from the vibrant energy of Bloor West Village and the Junction - two of Torontos most sought-after and family-friendly neighbourhoods. This location offers an unbeatable mix of urban convenience and community charm. You're within easy walking distance of Runnymede subway station, TTC buses, top-rated schools, local shops, trendy restaurants, the library, recreation centres, and places of worship. Across the street, a cozy parkette invites play and relaxation, while mature trees provide a peaceful, leafy view from both the front porch and the primary bedroom. Step inside to a sun-filled, open-concept main floor perfect for everyday living and effortless entertaining. The spacious, family-sized kitchen flows seamlessly into the dining and living areas, opening onto a professionally landscaped, west-facing garden ideal for summer BBQs, playtime, or peaceful evening retreats.Upstairs, discover three bedrooms, including a stunning primary retreat with mirrored closets, exposed brick, and soaring cathedral ceilings. Its a serene and stylish escape. The finished lower level adds even more versatility, whether you need a fourth bedroom, a cozy family media room, a home office, or a playroom.Offering space, flexibility, and an unbeatable location, this super semi is perfectly suited for growing or extended families looking to put down roots in one of Torontos most dynamic and welcoming neighbourhoods. Don't miss your chance to own a piece of Bloor West Village Junction! (id:49269)
Keller Williams Portfolio Realty
1341 William Halton Parkway Se
Oakville (Nw Northwest), Ontario
Just one year New Mattamy End Unit Townhouse in Oakville! Luxury Living 4 Bed rooms + 3.5 Bath room with double garage, One bedroom is on ground level with 4 PC Ensuite. Stainless Steel Appliances, Grand Center Island, Quartz Counter-tops, Kitchen with Contemporary upgraded. Open-Concept Living Area with 9' upgraded Ceiling, Very Bright and Sun Filled living space.Our home is also near scenic trails, 16 Mile Creek. (id:49269)
Highland Realty
304 - 760 Whitlock Avenue
Milton (Cb Cobban), Ontario
Welcome to Mile & Creek condos! This brand-new condo has 1 bedroom plus a den and 1 bathroom. It has high 9-foot ceilings and an open-concept layout. The unit is filled with sunlight from the floor-to-ceiling windows. The kitchen is modern with a large island, quartz countertops, upgraded finishes, and stainless steel appliances. The bathrooms have a spa-like feel, and there are upgraded laundry facilities. Includes 1 parking spot and storage locker. Residents can enjoy top-tier amenities such as a fitness centre, yoga studio, co-working lounge, pet spa, media room, and a rooftop terrace. The location is great, near highways, the Milton GO Station, schools, parks, trails, shopping, and dining. This move-in-ready penthouse offers comfort, style, and convenience. Contact us to book a showing today.. (id:49269)
Right At Home Realty
1 - 191 Broadway Street
Mississauga (Streetsville), Ontario
Location, Location, Location! Beautiful, Sunny, Fully Renovated 1 Bedroom Unit In A Quiet 6-Plex With Terrific Neighbours, Located In High Demand Streetsville. Surrounded By Every Amenity You Could Want And A Quick Walk To The Go Station Make This An Ideal Location For Commuters. Heat, Hydro And Water Included. This Unit Will Not Last. (id:49269)
Streetcity Realty Inc.
172 North Street
Grey Highlands, Ontario
Escape to Eugenia Where Nature Meets Modern Comfort! Welcome to 172 North Street, a beautifully constructed 5-bedroom, 2-bathroom raised bungalow with a finished lower level and an inside entry garage with a spacious storage loft, situated on a picturesque 1.25-acre lot. Private and serene, this property is enhanced by mature trees, white cedars, maples, native species plants and pernnials, and 8 garden beds. The rustic split rail fencing frames your outdoor oasis, also adding old world charisma to the outstanding curb appeal of this home. Built in 2017, this 3,000+ sq. ft. home offers the perfect blend of contemporary design and rural cham. Step into a light-filled open-concept main floor living space, the living room, dining area, and kitchen seamlessly flow for family life and entertaining. The expansive well-appointed kitchen including a walk in pantry and centre island, also provides a walkout to your oversized deck, ideal for summer BBQs or quiet morning coffee with views of your stunning back yard. The main level also features 3 generous bedrooms, including a primary suite with walk-in closet and semi-ensuite bathroom. A hand-crafted sliding barn door transforms the bright lower level of this home into a private retreat with a full kitchen, large recreation room, a marble propane fireplace, two additional bedrooms, a full bathroom, and plenty of storage. This versatile area offers a place to escape the household hustle and bustle or can be used to offer a separate living experience for guests or a possible tenant - currently licensed for short term rentals. Whether its a hike on the Bruce Trail to nearby Eugenia Falls, a ski day at Beaver Valley, a swim at Lake Eugenia or a paddle on the Beaver River, adventures are mere steps away. Just 30 minutes to Collingwood, 5 minutes to the beach! Make your move to one of Grey Countys most sought-after villages, offering a four season playground. (id:49269)
Exp Realty
101 Grovewood Common
Oakville (Go Glenorchy), Ontario
****AVAILABLE JULY 1ST,2025*** Only 4 years new 2100Sqft 4 Bed 3.5 Bath Double Garage Townhouse in a prime location near supermarkets, shopping plazas, Sheridan College, and a major transit hub!! Largest Model in the complex. Nestled in a quiet, mature neighborhood, this spacious and sun-filled 4-bedroom, 3.5-bath beauty offers luxurious upgrades and modern convenience. Enjoy 9-foot ceilings on both the main and second floors, a sleek upgraded white kitchen featuring a central island, pantry, quartz countertops, and stainless steel appliances.The expansive living room is flooded with natural light, perfect for relaxing or entertaining. All four bedrooms(Three bedrooms on the third floor, plus a fourth bedroom on the ground floor that can serve as a second master suite.) are generously sized, including two primary suites ideal for guests multi-generational living! Elegant quartz countertops are upgraded throughout all bathrooms. ****Enjoy maintenance-free living with no more grass cutting or snow removal of driveway!!**** A contemporary lifestyle awaits! Tenant pays rent+ utilities+ hot water tank rental(around $55/m). Absolutely no pet and no smoking. ****AVAILABLE JULY 1ST,2025*** (id:49269)
Real One Realty Inc.
391 Kittridge Road
Oakville (Wc Wedgewood Creek), Ontario
Public Open House Sat May 24, 2-4 pm, Incredible Price!!!! Loaded with top quality upgrades top to bottom, Like New! Move-in Condition Lowest Priced Freehold in Wedgewood Creek, top rated Iroquois Ridge High school district, Stunning fully renovated freehold townhome on extra deep private lot, No Maintenance Fees, luxury custom finishes, quiet child safe street, family friendly neighborhood, fenced garden overlooks stunning mature trees, ravine & pond, tranquil view over Dalewood Park, rare 5 parking spots, open concept main floor features gorgeous hardwood floors, pot lights, gorgeous gourmet custom kitchen with center island, quartz counters and breakfast bar, built-in stainless steel appliances, fully updated custom 2 pc bathroom, large picture window providing tranquil view over mature trees and walkout to large deck and private back garden. Truly an entertainers dream! The second level features hardwood floors, extra spacious primary bedroom for king size bed, walk-in closet with custom built-ins, modern 4 pc ensuite bath, very bright 2nd and 3rd bedrooms feature double closets, sunny view over front garden, handy linen closet and modern 4 pc main bathroom. The professionally finished lower level features a large L-shaped family room with office and exercise area, laminate floors, pot lights, laundry room with custom cupboards and quartz counter folding/craft area. Furnace room features extra storage space and there is additional storage space under the stairs. Handy direct entry from single car garage and spacious covered front porch truly complete this wonderful family home. See extensive list of features and upgrades attached to listing and posted at property. Situated steps to park, walking trails, shopping, restaurants, buses, an abundance of retail stores on Dundas St and only minutes to the QEW, 403 & 407 providing quick travel time to 401. Rare opportunity, very special home in highly sought after family neighborhood. Must be seen! (id:49269)
Sutton Group Quantum Realty Inc.
105 Pinnacle Drive Unit# 35
Kitchener, Ontario
Welcome to this beautifully maintained end-unit townhouse, ideally positioned for maximum natural light and privacy. Surrounded by mature trees and featuring large, bright windows throughout, this home offers a peaceful retreat with a warm, inviting feel. With 3 spacious bedrooms, including a generous primary suite, and 3 full bathrooms, there’s room for the whole family. The finished basement provides even more living space—perfect for a home office, gym, entertainment area, or guest suite, complete with its own full bathroom for added convenience. You’ll love the updated, sun-filled kitchen complete with quartz countertops, solid hardwood cabinets, and modern finishes—ideal for cooking and hosting. The home also features durable laminate flooring throughout, combining style and easy maintenance. Enjoy the benefits of very affordable condo fees and exceptional property management that keeps the community well-maintained and worry-free. This move-in-ready home offers comfort, convenience, and value in a well-established neighbourhood. Don’t miss it! (id:49269)
Trilliumwest Real Estate Brokerage Ltd.
Trilliumwest Real Estate Brokerage
5745 Line 3 N
Oro-Medonte, Ontario
Discover a truly one-of-a-kind custom straw-bale home, nestled in nearly 4 acres of white pine and sugar maple forest in rural Oro-Medonte. Built in 2007 using post-and-beam techniques and designed with sustainability at its core, this environmentally friendly home is made from renewable materials and offers exceptional thermal comfort, excellent insulation, and a reduced carbon footprint. Step inside to soaring open-to-above ceilings and a stunning floor-to-ceiling wood-burning fireplace that anchors the heart of the home. This bungaloft features extraordinary craftsmanship, including hand-carved white pine railings sourced from the property, solid wood kitchen cabinetry, and artisanal hand-poured concrete countertops. The main level offers the ease of bungalow living and is heated with hydronic in-floor heating for year-round comfort. Upstairs, you'll find two spacious bedrooms plus a versatile third room perfect for a home office or den. Enjoy environmental and financial benefits from owned solar panels installed on a durable metal roof, providing annual income. A 670 sq ft heated and insulated workshop with a steel roof and in-floor heating is ideal for hobbyists, entrepreneurs, and serious DIY'ers. Additional features include a dog kennel, a red cedar wood-burning sauna nestled in the forest for a peaceful retreat, and a charming maple syrup shack using sap collected from trees on the property adding a sweet, authentic touch to your rural lifestyle. More than just a house, this is a lifestyle rooted in environmentally friendly living, natural beauty, and artisanal design. Conveniently located about 20 minutes from Barrie, Orillia, and Midland, with easy access to ski hills, lakes, county forests, golf courses, trails, and more. Don't miss this rare countryside gem. (id:49269)
Century 21 Heritage Group Ltd.
65 Strathgreen Lane
Georgina (Keswick South), Ontario
Welcome to this upgraded gem in Simcoe Landing! This spacious 4-bedroom + loft home features nearly every builder upgrade: custom extended kitchen island, exsotic natural stone countertops, Mayfair Zebrino porcelain tiles, upgraded maple cabinetry, garburator, and hardwood throughout the main floor and upper hallway. The primary suite offers dual walk-ins and a spa-like ensuite. Bedroom 4 has its own ensuite; Bedrooms 2 & 3 share a semi-ensuite. The fully finished basement adds 2 bedrooms and extra living space perfect for extended family. Extras include a gas fireplace with wall-mounted TV setup, 3-ton A/C, Lennox Pure Air system, steam humidifier, garburator, and smart lighting rough-ins. Located on a quiet street just minutes from parks, schools, the lake, the new MURC (with gym, pool, and library), and The ROC with year-round outdoor activities. (id:49269)
Sutton Group-Admiral Realty Inc.
106 Deanscroft Square
Toronto (West Hill), Ontario
Total Renovated House In A Safe And Quiet Crescent/Square Street Conveniently Located 5-10Mins Walk To Schools Of All Levels And Boards. Total 4 Washroom. 10-20Mins Walk To Supermarkets And Shops & All Sorts Of Restaurants. 5Mins Walk To Large Community Centre/Indoor & Outdoor Pools, Baseball & Soccer Fields, Library And Parks. Huge Backyard Like A Private Park A 170Ft Deep Pie Shape Lot . ** This is a linked property.** (id:49269)
Real One Realty Inc.
223 - 185 Deerfield Road
Newmarket (Central Newmarket), Ontario
*** Great opportunity to Agents & Direct Clients *** Great for Investment, High Depand in Lease !! *** The Davis Condos, Conveniently Located Mins From Desirable Area Amenities! Upper Canada Mall Is Steps Away, 5 Mins To Historic Main St, Nearby Top Medical Facilities & Local To Many Hiking & Biking Trails At Mabel Conservation Area. Easy Access To Hwy 404, 5 Mins To Go Station. New, Very Functional 1Bed + Den (can be 2nd room), 2 Bath, W/ Balcony. Everyone loves this layout !! East Exposure. 1 Parking Included!! You can Take Over Tenancy or Seller can Commit a Fast Vacancy for your Closing Date. Tenant is very cooperative and ready to move out. Closing can be in short period. (id:49269)
Homelife Landmark Realty Inc.
306 - 18 Rean Drive
Toronto (Bayview Village), Ontario
Welcome to this bright and spacious 2 bedroom 2 bath unit at the very well managed boutique building in the heart of the prestigious Bayview Village neighborhood! The functional layout with two full bathrooms is perfect for young professionals and small families, and is furnished with modern finishes an appliances including premium wide plank laminate flooring throughout, granite countertops with breakfast bar in the kitchen as well as stainless steel appliances - Fridge, Microwave, Stove, and a dishwasher (2023), full size stackable washer/dryer, floor to ceiling windows, as well as one parking spot and one storage locker. Building is very well maintained and offers many amenities including a business center/meeting room, party room, fitness room, rooftop BBQ area, as well as rental rooftop garden plots for growing herbs and vegetables. Prime location just across from Bayview Village Mall and Bayview Subway station, public transit at the door, and minutes from major highways! **EXTRAS** S/S Refrigerator, S/S Built In Dishwasher, S/S Microwave, Built Cooktop, S/S Built In Oven. Stacked Washer And Dryer, 1 Parking And Locker. (id:49269)
Red Apple Real Estate Inc.
2604 - 28 Ted Rogers Way
Toronto (Church-Yonge Corridor), Ontario
Experience luxury living in this stylish 2-bedroom suite at Couture Condos by Monarch! With soaring 9' ceilings and sleek laminate flooring throught-out, this unit exudes sophistication.Enjoy top-tier amenities, including a gym, pool, whirlpool, sauna, and party/games room. Perfectly situated in the vibrant Bloor neighborhood, youre steps from public transit, Yorkvilles boutiques, gourmet dining, the ROM, and the University of Toronto.Includes one parking space and two lockersyour ideal urban retreat! (id:49269)
Sutton Group-Admiral Realty Inc.
1103 - 100 Leeward Glenway
Toronto (Flemingdon Park), Ontario
Spacious 3-bedroom condo ALL UTILITIES INCLUDED !!! This condo is ready for you to move in! The open-concept layout seamlessly connects the living, dining, and kitchen areas, creating a bright, welcoming space perfect for entertaining or relaxing. Located in the vibrant a neighborhood, this condo offers exceptional convenience with a bus stop right outside the building and the Eglington Crosstown LRT. Nearby amenities include Sunny Supermarket, Tim Hortons, Shoppers, Costco and a variety of dining options like Shaheen Tikka & Kabab House. LOWEST Maintenance Fees around & Includes hydro electricity, water, and all utilities and Fiber Internet. Amenities: Convenience Store, daycare, Swimming Pool, Gym, Party Room & Security. Fridge, Stove, Dishwasher, Range-hood Fan, Ensuite Laundry. 1 Parking & 1 Locker. (id:49269)
Goldenway Real Estate Ltd.
1107 - 388 Bloor Street E
Toronto (Rosedale-Moore Park), Ontario
ENJOY 5 STAR LUXURY AND COMFORT LIVING! STUNNING 1 BRM PLUS PARKING IN A PRIME ROSEDALE CONDO! A MUST SEE! RENOVATED FROM TOP TO BOTTOM! HAS BEEN COMPLETELY TRANSFORMED TO A PIECE OF ART TROUGH A COMBINATION DESIGN OF AESTHETIC DESIGN AND FUNCTIONAL PLANNING WTH THE ASSISTANCE OF A PROFESSIONAL DESIGNER. A CHIC KITCHEN WITH PLENTY STORAGE CABINETS W/STONE COUNTER TOP AND BUIL-IN APPLIANCES, MODERN FLOORING THROUGHOUT! CUSTOM MADE CLOSETS, WAYNE SCOTT WALL, BEAUTIFUL BATHROOM FEEL LIKE A SPA W/TOWEL RACK HEATER.SPACIOUS BEDROOM WTH CUSTOM BUILT-IN CLOSETS, UNIQUE WALL AND CEILING LIGHT FIXTURES! CUSTOM MADE CURTAINS AND MORE ! (id:49269)
Homelife Frontier Realty Inc.
3818 - 82 Dalhousie Street
Toronto (Church-Yonge Corridor), Ontario
Experience urban living at the 1 year new studio unit in 199 Church Condos by Centre Court, located at the vibrant heart of downtown Toronto. This stunning residence boasts a breathtaking unobstructed Lake view, a stylish kitchen with stone countertops, laminate flooring, and floor-to-ceiling windows. Indulge in top-tier amenities such as a fitness center, roof top terrace, and 24-hour concierge services. Conveniently situated near Dundas Square, Eaton Center ,St. Michael's Hospital, Toronto Metropolitan (former Ryerson) University, TTC Yonge Subway line, as well as a variety of restaurants, cafes, and bars. Plus, enjoy the added bonus of Rogers Internet included.Experience urban living at its finest! Extras: B/I Appliances: Fridge, Stove, Oven, Microwave,Dishwasher. Washer/Dryer (id:49269)
Right At Home Realty
205 - 100 Dalhousie Street
Toronto (Church-Yonge Corridor), Ontario
Very Convenient Location. Welcome To Social By Pemberton Group, A 52 Storey High-Rise Tower W/ Luxurious Finishes & Breathtaking Views In The Heart Of Toronto, Corner Of Dundas + Church. Steps To Public Transit, Eaton Centre, Boutique Shops, Restaurants, University & Cinemas! 14,000Sf Space Of Indoor & Outdoor Amenities Include: Amazing Fitness Centre, Yoga Room, Steam Room, Sauna, Party Room, Barbeques, study room +More! Unit Features 1 Bed, 1 Bath W/ Juliette Balcony. East Exposure. Water and Rogers Internet is included. (id:49269)
Royal LePage Signature Realty
102 - 119 Sydney Street
Cornwall, Ontario
MAIN FLOOR, MODERN SPACE FOR LEASE. Suitable for personal service, medical or professional office, retail. Enjoy the high-traffic, downtown location and contemporary office building setting. 880sq ft unit with front and back customer entrances, large windows, and trendy backdrop. Unit has several existing plumbing rough-ins. Ideal for a salon, doctor's office or spa. Customize to your liking. Fronts on Sydney St., steps from the mall, city parking and downtown shops. Move your existing business here, or start-up fresh as an entrepreneur. 24hr irrevocable on all offers to lease. If you envision yourself here, call today! (id:49269)
RE/MAX Affiliates Marquis Ltd.
2019 - 5 Sheppard Avenue E
Toronto (Willowdale East), Ontario
This bright and spacious 1Br unit is 546 Sqft, located in the Tridel Signature Building directly connected to Yonge/Sheppard Subway Station. With 1 Parking electrical charger(10K) and 1 Locker.Southwest-facing unit with unobstructed views and abundant natural light. 9 ft ceilings. Always owner-occupied and well-maintained. Enjoy direct indoor access to Whole Foods, banks, Rexall. Minutes to Hwy 401 & 404, top convenience and connectivity (id:49269)
Bay Street Group Inc.
903 - 20 Bruyeres Mews
Toronto (Niagara), Ontario
Welcome to Unit 903. A Bright and Comfortable Corner Unit. This thoughtfully designed corner suite offers an abundance of natural light through its floor-to-ceiling windows and features a spacious wrap-around balcony a great spot to enjoy beautiful sunsets or a morning coffee. Inside, you'll find a well-laid-out living space that balances comfort and function. Outside your door, everything you need is close at hand grocery stores, pharmacies, public transit, and a wide selection of restaurants and cafés. Billy Bishop Airport is nearby for quick trips in and out of the city. Just a short walk away, you'll find waterfront trails, green spaces, and parks that offer a welcome break from the pace of downtown living. (id:49269)
Right At Home Realty
34 Laverendrye Cres
Marathon, Ontario
A rare find in beautiful Marathon Ontario. This large family home ticks all the boxes and even boasts second kitchen, bedroom 3pc bath & rec room with its own entrance in basement. Located in a highly desirable area. Main floor layout is conducive to large family gatherings with an eat-in kitchen, separate dining room, large sunny living room, main floor family room and 2pc bath. The upper level is well laid out with a large primary bedroom with a walk-in closet and 4pc ensuite, two additional spacious bedrooms and a 4pc family bathroom. The lower level has its own entrance, a kitchenette, dining area, a living room, good-sized bedroom and a 3pc bathroom and a laundry room. This property is on a large lot in an excellent area. Call or text today to book your private showing. Welcome to beautiful Marathon Ontario and welcome to small town Ontario. Safe, family-friendly and affordable. Visit www.century21superior.com for more info and pics. (id:49269)
Century 21 Superior Realty Inc.
21298 Springfield Road
Southwest Middlesex, Ontario
Your summer oasis awaits. A rare blend of luxury, land, and lifestyle! Hobby farm with 32 acres of Crop share. Permits closed in Spring of 2024 on this newly built raised bungalow. Discover this extraordinary 50-acre estate offering privacy, and authentic farm-to-table living all priced below comparable properties. With full mineral and oil rights included, this opportunity is ideal for a private homestead, a bed & breakfast, or AirBnB (subject to municipal approval). Just a short drive from London, enjoy rural peace with easy access to dining, shopping, and cultural attractions. This custom-built bungalow blends rustic charm with modern elegance. Reclaimed beams add warmth and character, while expansive windows bathe the home in natural light. With five bedrooms, four bathrooms, and two dedicated office spaces, there's room to live, host, or work remotely in comfort. The chefs kitchen features high-end appliances, a large island, and a beverage station designed for entertaining and everyday ease. Walkouts from the main living areas lead to panoramic views, open skies, and unforgettable sunsets year-round. The fully finished walkout basement with in-floor heating offers a rec area, gym, full bath, and guest suite or private retreat. Outdoors, enjoy acres of working farmland, peaceful woodlands, winding trails, and a serene creek. A spacious driveway easily accommodates RVs, trailers, and boats. Room for all the recreational toys. Additional highlights include a 400-amp service (two panels), UV water system, Lifebreath HRV, NTI hot water on demand, two 2,500-gallon cisterns, one 2,000-gallon rainwater cistern, plus a beautiful in-ground pool and covered porch to complete the lifestyle. More than a home its a turnkey rural dream. Quick or flexible closing available. See attachment for the full list of upgrades and highlights (ask about crop share as additional income for home owner). (id:49269)
RE/MAX Hallmark Chay Realty
8184 Airport Road E
Hamilton (Mount Hope), Ontario
Escape to the country with the convenience of all amenities just a short drive away! Minutes from Hwy 6 & Hwy 403, with quick access to shopping, restaurants and Hamilton Airport. This custom luxury home was built in 2023 and is situated on a 1/4 acre lot. The main floor features an open concept layout with a combination of engineered hardwood and tile floors, and an abundance of natural light. The den is situated at the entry of the home and provides a great work from home space. The kitchen offers quartz counters and backsplash, stainless steel appliances and a large island that is great for entertaining. There is also an upper level family room which is ideal for large and growing families. The stunning primary suite features an enormous walk in closet and lavish ensuite with freestanding soaker tub and separate shower. The upper level hosts 3 additional bedrooms, main 5 piece bath and a convenient laundry room. Enjoy the outdoors on your covered rear porch complete with scenic farm views. (id:49269)
RE/MAX Escarpment Realty Inc.
726 Twist Way
Ottawa, Ontario
Welcome to your dream End Unit townhome! Conveniently located near schools, parks, nature trails & various amenities, this luxury 3 Bed/4 Bath End unit residence blends comfort with modern living. As you step inside, you'll be welcomed by a thoughtfully designed spacious open concept floor plan adorned with soaring open to above ceilings & large windows. The spacious living and dining areas flow seamlessly into the gourmet all white kitchen, a chef's dream, featuring S/S appliances, a generous quartz island with a breakfast bar and ample cabinetry for all your culinary needs. Upstairs, the primary suite is a private retreat with a walk-in closet & luxury ensuite with dual quartz countertop sinks & walk-in glass shower. A bright good size second bedroom also features large windows and high ceilings. Third bedroom, another full bath & laundry room round out this level. The builder finished basement includes a rec room perfect for entertainment, a full bath & lots of storage. Min 24 hr. irrevocable on all offers. (id:49269)
Exp Realty
16 Hillcrest Street W
South Bruce, Ontario
Welcome to 16 Hillcrest St W, Teeswater - a charming retreat where small-town serenity meets modern comfort. This beautifully updated 2-bedroom, 2-bathroom home is the perfect sanctuary for those seeking warmth & style. Nestled on a quiet street, the home's classic yellow brick exterior and wrap-around concrete porch pad create an inviting first impression. Step inside, and you'll immediately notice the abundance of natural light streaming through brand-new windows, illuminating the spacious living and dining area. Whether you're hosting lively gatherings or enjoying quiet evenings, this thoughtfully designed space offers seamless flow and functionality. At the heart of the home, the custom kitchen is a true showstopper featuring quartz countertops, new appliances, ample workspace, and generous storage. Whether you're whipping up a gourmet feast or a quick bite, this kitchen is designed to inspire your inner chef. Upstairs, the Primary Suite is a peaceful retreat, complete with a walk-in closet and a private laundry closet for ultimate convenience. The second bedroom is equally versatile, perfect as a guest room, home office, or cozy den. The 3-piece bathroom on this level boasts a quartz countertop vanity, a spacious shower, and high-end finishes, while a main-floor powder room adds extra convenience. The lower level offers a practical workroom with garage door access - ideal for woodworking, hobbies, or extra storage. Outside, the expansive wrap-around deck overlooks a lush backyard that extends to the scenic Teeswater River, creating the perfect outdoor oasis. Additional highlights include a 2-car attached garage, new limestone-silled windows, exterior and garage doors, soffit, fascia, and eavestroughs, plus maple hardwood floors, white wood trim, solid wood doors with Weiser hardware, and updated electrical and plumbing. 16 Hillcrest St W offers a perfect balance of rural charm and modern convenience. Don't miss the opportunity to make this stunning home yours! (id:49269)
Harvey Kalles Real Estate Ltd.
Lower - 27 Nightingale Street
Hamilton (Landsdale), Ontario
Newly Built LEGAL Basement Apartment. 8 Ft Ceiling. All New Appliances. Everything Is New. Private Fenced Backyard. You Can Enjoy Sunday BBQ In The Backyard. The Walk Score Is 94. Steps To All Amenities, Including Bus Routes, Schools, Restaurants, Grocery Store, Park And Downtown. Easy Access To Highway 403, Ideal For Commuters. Ample street parking available for your use with no permit required. Heat is included. (id:49269)
Homelife New World Realty Inc.
102 Symington Avenue
Toronto (Dovercourt-Wallace Emerson-Junction), Ontario
This fully renovated Victorian-style home blends timeless charm with modern sophistication. Featuring soaring 10-ft ceilings, thoughtful design upgrades, and a seamless indoor-outdoor flow, the main living space opens to a breathtaking 14-ft floor-to-ceiling glass wall/patio door that frames the lush backyard and private terrace. Completely renovated in 2020 including the basement with new roofing throughout and a newly replaced garage roof (2024), this home offers peace of mind and move-in-ready convenience. The lower-level in-law suite includes a private separate entrance, full kitchen, and dedicated laundry, providing exceptional flexibility for potential rental income or extended family living. Located steps from some of the best restaurants, shops, and cafes in the West End, and just a 2-minute walk to the UP Express be downtown in 10 minutes or at Pearson in 20. The home includes completely updated electrical (2016), two fully equipped laundry rooms, and a large double garage with laneway home potential. Enjoy a luxe, spa-inspired main bathroom with a clawfoot tub, oversized glass shower, and elegant finishes. Spacious bedrooms, rich natural light, and thoughtful details throughout make this a rare opportunity in one of Toronto's most vibrant and connected neighborhoods. (id:49269)
Sutton Group Realty Systems Inc.
90 - 975 Whitlock Avenue
Milton (Cb Cobban), Ontario
Spacious townhouse featuring a generous basement and a backyard. Enjoy 9-foot ceilings on the main floor and a bright, open-concept kitchen that seamlessly flows into a large living area with expansive windowsflooding the space with natural light. Walk out directly to the backyard for easy outdoor access.The cozy dining room is conveniently situated beside the kitchen and features stainless steel appliances and an extended breakfast barperfect for casual meals or entertaining. Direct access to the garage adds everyday convenience. Stylish vinyl flooring runs throughout the home.Upstairs, you'll find a spacious primary bedroom complete with a large walk-in closet and a private ensuite featuring a modern stand-up shower. A standout feature is the oversized second-floor laundry room, equipped with a window, built-in cabinetry, and a dedicated closettruly a rare find.Come for the soaring ceilingsstay for the dream laundry room!Enjoy warm summer evenings on the covered front porch with a cup of tea or a cold drink. The basement includes a rough-in for a 3-piece bathroom, offering future potential. Low common element fee: $91.81/month. (id:49269)
Peak Prime Realty Inc.
2277 Northway Avenue
Windsor, Ontario
Spacious 1,950 sq. ft. raised ranch with bonus room, built in 2019! This home offers 5 bedrooms, 3 full bathrooms, and 2 kitchens—great for large families. The basement has a separate entrance and includes a kitchen, living and dining area, 2 bedrooms, a bathroom, and its own laundry—perfect for an in-law suite or rental. The main floor features an open living, dining, and kitchen space, 3 bedrooms (including a master with ensuite), another full bathroom, and laundry. Garage and driveway parking available. Great location—just minutes from E.C. Row, Huron Church, Windsor Mosque, and top schools like Massey, Holy Names, and Northwood. Property will be available on July 1, 2025. Call today for more info or to book a showing! (id:49269)
Real Broker Ontario Ltd
108 Glenashton Drive
Oakville (Ro River Oaks), Ontario
Welcome to 108 Glenashton Drive, a spacious and well-maintained townhouse nestled in the sought-after River Oaks community in Oakville. This 3-bedroom, 3-bathroom home offers everything you need for comfortable and stylish living. Bright and Open Living Space: The large living area boasts natural light and a cozy ambiance, perfect for family gatherings. Modern Kitchen: Equipped with sleek quartz countertops and ample storage space, the kitchen is a chefs delight. Brand New stainless steel appliances (Feb, 2025). Upgraded washroom (2023). Master Retreat: The master bedroom includes a private ensuite and a walk-in closet for convenience and comfort. Finished Basement: Ideal for extra living space, recreation, or a home office. Outdoor Living: Enjoy the private deck, perfect for relaxing or entertaining. Situated close to top-rated schools, parks, shopping centers, and major highways, this home offers a perfect blend of convenience and luxury. Don't miss the opportunity to make this beautiful townhouse your new home. Extras : Central Vacuum, New AC (2017), New Hot water tank (2025), New Furnace (2019), RO and Water Softener (2023). Low Common Element Fee of $500 Annually. (id:49269)
Save Max Gold Estate Realty
116 Lake Shore Drive
Toronto (New Toronto), Ontario
This beautiful home in the lakeside community of New Toronto is perfectly situated on a sought-after street that runs right along the lake! The main floor boasts a formal living and dining room with elegant French doors, creating a refined atmosphere. The open concept eat-in kitchen, complete with granite counters, Gas stove and plenty of cabinetry overlooks the spacious family room. The grand family room boasts multiple skylights and a double-door walkout to the back deck which floods the room with natural light! Upstairs, you'll find 3 generously sized bedrooms. The primary suite is extra-large, with vaulted ceilings, a walk-in closet, and a luxurious 5-piece ensuite. The two additional bedrooms are bright and spacious, with views of the private backyard. Both upstairs bathrooms feature heated flooring! Enjoy the conveniently located washer and dryer on the second floor. The fully finished basement offers incredible space, with room for a bedroom, media room, and recreation area. It also features a rough-in for a kitchen and 2nd laundry room, perfect for creating a nanny suite, complete with a full 3-piece bathroom. Note the convenience of a separate inside entrance to the large garage! The backyard is a private oasis, perfect for BBQs, gardening, or simply relaxing while enjoying the serenity of the surroundings. This property is the ideal spot for summer entertaining! Located in a prime area across the street from the Lake, this home is just steps from multiple parks, trails, shops, restaurants, public transit, schools, library, community centre and a marina! Easy access to highways makes it a quick commute to both Toronto airports and downtown Toronto! (id:49269)
RE/MAX Professionals Inc.
103 Commuter Drive
Brampton (Northwest Brampton), Ontario
Gorgeous 4+2 Bedroom, 3+1 Washroom Home Situated On A Large Premium Pie-Shaped Lot in The Mount Pleasant Neighbourhood.! This Beautifully Maintained Property Features A Finished Basement With 2 Bedrooms, a Full Washroom, a Separate Side-Door Entrance, And a Separate Laundry, Perfect For Extended Family Or Rental Income. Located at 103 Commuter Drive, This Is A True commuter's Dream, Just Steps From Mount Pleasant GO Station, Schools, Library, Community Centre, And All Major Amenities. Enjoy Hardwood Flooring On The Main Floor, 9 Ft Ceilings, And A Spacious, Upgraded Kitchen, And Stainless Steel Appliances. The Primary Bedroom Boasts A Large Walk-In Closet, A Well-Appointed Ensuite With Jacuzzi Tub, And Ample Natural Light. Additional Bedrooms Are Generously Sized And Ideal For Growing Families. Convenient Second-Floor Laundry, Plus Another Laundry Area In The Basement. Close To Cassie Campbell Community Centre, Lionhead Golf & Country Club, Parks, Transit, Shopping, And More. Move-In Ready With Space, Style, And Income Potential This Home Has It All! (id:49269)
RE/MAX Gold Realty Inc.
408 - 225 Malta Avenue S
Brampton (Fletcher's Creek South), Ontario
Brand New 3 Bedroom, 2 Bathroom Corner Unit, Open Concept Layout, Stainless Steel Appliances, Large Windows For Natural Light. Condo Unit Is Tenanted At $2500 A Month, (Tenants Lease Is Up March 31st, 2026) Prime Location In Brampton Near Shopper's World, Brampton Gateway Bus Terminal And 2 Minute Walk To Sheridan College. Gym, Party Room, 24 Hour Security. Easy Access to Hwy 410, 401 and 407 And Much More!! (id:49269)
RE/MAX Hallmark Realty Ltd.
65 Crimson Ridge Road
Barrie (South Shore), Ontario
Stunning Detached Home Located in a sought-after neighborhood. Features a double garage with inside entry, hardwood and ceramic flooring throughout, and bright, sophisticated living and dining spaces. The spacious eat-in kitchen includes a breakfast bar, while the large family room impresses with a gas fireplace and soaring cathedral ceiling. Main-floor laundry and powder room add convenience. The primary suite offers a walk-in closet and a spa-inspired ensuite. Step outside to a beautifully landscaped backyard with a stone patio, in-ground sprinkler system. Backing onto a scenic forest and peaceful trail. Offers a rare blend of nature and privacy. Enjoy daily walks under a trees, vibrant fall colors, and a tranquil setting just beyond your backyard. Wilkins Walk Trail Just Behind Backyard and Wilkins Beach Steps Away (id:49269)
Homelife Landmark Realty Inc.
17 Kelso Drive
Caledonia, Ontario
Built in 2017 is the BEST 4 bedroom value in the area!!! Step into luxury and sophistication with this stunning executive home in Caledonia’s sought-after Avalon community. Offering 1,885 sq. ft. of beautifully designed living space, this 4-bedroom, 2.5-bath home is perfect for modern family living. Start your mornings with coffee on the charming covered porch, then step through the grand double doors into a warm and welcoming foyer. The upgraded open-concept kitchen features a spacious island, seamlessly flowing into the bright living room with a walkout to the backyard—perfect for entertaining or relaxing. Soaring 9-foot ceilings on the main floor create an airy, inviting atmosphere. Upstairs, the sun-drenched primary suite easily accommodates a king-sized bed and boasts a walk-in closet plus a spa-like 4-piece ensuite. Three additional generously sized bedrooms provide plenty of space for family, guests, or a home office, while the SECOND FLOOR LAUNDRY adds convenience to everyday living. With interior garage access and parking for three vehicles, this home blends elegance and practicality. Nestled in a family-friendly community, you’re just minutes from parks, top-rated schools, shopping, and scenic trails along the Grand River. Experience the perfect mix of comfort, style, and convenience—this is the home you’ve been waiting for! (id:49269)
RE/MAX Escarpment Realty Inc.
63 Seneca Avenue
Hamilton, Ontario
DO NOT MISS THIS ONE! This 3 bed, 2 bath bungalow on AMAZING lot in a 10+ neighbourhood is a MUST SEE! This home offers great curb appeal, concrete drive with plenty of parking and a double car garage. Main living space offers an open flow perfect for entertaining. The Kitchen as beautifully updated with durable counters, S/S appliances, plenty of white cabinets and a tiles backsplash. The Din Rm offers extra storage with a buffet serving area w/cabinets and there is a walk-out to the spacious back deck extending your entertaining space. There are 3 bedrooms and an updated 4 pce bath and for extra convenience a mudroom with Kitchen, garage and back yard access. The basement is complete with a large Rec Rm/Gym and a beautiful 3 pce bath and still plenty of storage. Prepare to be wowed by the size of this backyard, enjoy it with the great set up it currently has including a hot tub for relaxing evenings under the stars. This could also be a backyard oasis with a pool, play structure and still plenty of room for the kids to play. This home checks ALL the boxes! (id:49269)
RE/MAX Escarpment Realty Inc.
2101 Silwell Court
Burlington, Ontario
Amazing 2-storey, renovated top to bottom, inside & out. Located on a pie-shaped lot in the desirable Tyandaga community. This home sits on a Quiet friendly court with sunny south exposure which is perfect for the in-ground pool.The walk out basement and side walkout from the kitchen make it a perfect yard for entertaining. Open concept kitchen & living/dining. Over $100,000 in upgrades in recent years - Updates include; hardwood flooring, crown moldings, pot lighting, & california shutters, new powder room(2022), Stunning Kitchen 2022, new basement incl. 3 pc bath(2024), newer siding(2021) and windows, Deck(2020), front porch entrance cement porch(2024), Shingles(2021),Salt-water Pool, Liner(2017)and Pool Heater(2023), furnace & a/c(2016).Super family home. (id:49269)
RE/MAX Escarpment Realty Inc.
81 Portwine Drive
Toronto (Rouge), Ontario
Welcome to 81 Portwine Drive! This beautifully upgraded freehold townhome in the highly desirable West Rouge community offers 3 spacious bedrooms, brand new modern bathrooms, and a bright, open-concept layout. Featuring upgraded ceramic hardwood floors on the main level, a chefs kitchen with granite countertops, stainless steel appliances, and a breakfast bar. The inviting archway leads to an upgraded living room that includes a gas fireplace and walkout to a private backyard oasis. The primary suite boasts a walk-in closet and spa-inspired ensuite. Thoughtful upgrades include the removal of all stucco ceiling, new washer and dryer (2025), new furnace, and three solar tubes that flood the home with natural light. Finished basement adds a large family room and laundry area. Located close to the GO Station, top-rated schools, parks, and all amenities. This turnkey gem is move-in ready just unpack and enjoy! (id:49269)
Royal LePage Signature Realty
2217 - 40 Homewood Avenue
Toronto (Cabbagetown-South St. James Town), Ontario
Built in an era where condos were built like homes, 40 Homewood Ave is a standout address in a sea of shoebox condos and nameless neighbours. With its depth of community and that Classic Toronto charm, the affordable pricing just gives you the perfect reason to consider this as your new home. A rarely available 2-bedroom opportunity at this iconic address, this bright, updated suite offers a clear west-facing view from an oversized private balcony perfect for sunset unwinding or entertaining.Inside, you'll find thoughtful upgrades throughout, including floor to ceiling windows with sliding doors, a stylish kitchen with modern finishes (granite counters) and a built-in Murphy bed in the second bedroom. Laminate runs throughout, and the open-concept living and dining area is bathed in natural light thanks to wall-to-wall windows. 40 Homewood is not just any condo its one of Toronto's first purpose-built condominium residences, with a reputation for exceptional community spirit and long-term resident satisfaction with stellar online reviews to boast (Google "40 Homewood Reviews")! It has stood the test of time through thoughtful management and major renovations to common areas including the lobby, hallways, elevators, andmore. Monthly maintenance fees include ALL utilities, cable TV, and high-speed Internet. Enjoy top-tier amenities: a full fitness centre, 20m (65ft) indoor pool, sauna, community library, party room, BBQ terrace, bike storage, 24/7 concierge and ample visitor parking. This is an inclusive, pet-friendly building with a strong sense of community in a vibrant and central location (see resident webpage in the list of links). Steps to TTC, TMU, Allan Gardens, The Village, and Cabbage towns charming shops and restaurants, this home blends heritage charm with urban convenience. Whether you're a first-time buyer, downsizer, or investor, this is a chance to join one of downtowns most well-established and welcoming buildings. Vacant and easy to see.See it toda (id:49269)
Royal LePage Signature Realty
4810 - 11 Brunel Court
Toronto (Waterfront Communities), Ontario
Stunning South east Facing Corner Suite With Unobstructed Views Of The City/Lake And The Island Airport, Ultimate Luxury Living. Heart Of Downtown. Split 2 Bedroom With Study, 2 Full Bathrooms And Balcony, Floor To Ceiling Windows, Engineered Wood Flooring Throughout. Steps To Financial And Entertainment Districts, Rogers Centre, Union Station, Shopping, LCBO ,TTTC, Bars And Restaurants. One parking included, super nice landlord. Move in and enjoy! (id:49269)
Right At Home Realty
3206 - 308 Jarvis Street
Toronto (Church-Yonge Corridor), Ontario
Be the First To Live In This Clean and Spacious Studio Unit at JAC Condos, located on the 22nd floor at 308 Jarvis Street! This brand new studio offers modern design, smart space efficiency, and premium finishes perfect for a AAA tenant seeking style and convenience in the heart of Toronto. Features include floor-to-ceiling windows, sleek built-in appliances, quartz countertops, and wide-plank flooring. The open-concept layout maximizes every inch, creating a bright and functional living space. Steps from College TTC Subway Station, Toronto Metropolitan University (TMU), Eaton Centre, and the Financial District, this unbeatable location offers everything at your doorstep. Ideal for professionals or students. Enjoy an extensive list of outstanding top-tier amenities, including coffee bar, tech lounge, pet spa, cycle workshop, quiet library, meditation rooms, yoga studio, media and sports lounges, gardening room, music room, rooftop terrace, bbq & alfresco dining, sun deck, party room, and fitness studio. (id:49269)
Right At Home Realty
1816 - 1055 Bay Street
Toronto (Bay Street Corridor), Ontario
Client RemarksHigh Demand Area In Downtown. Close To U Of T, Ryerson U, Queens Park, Chic Yorkville, Yonge Street, Hospital, Restaurants, Cafes, Renovated Modern Condo Unit. Den Is Spacious To Be 2nd Bedroom. Steps To Subway Lines. Stunning, Unobstructed View. Hardwood Floor Throughout. Excellent Spit Layout. Quiet Building With 24 Concierge And Scentic Rooftop Terrace. Renovated Washroom With Modern Vanity. Clean And Spacious. New Windows. You Will Love It. (id:49269)
Real One Realty Inc.
704 - 99 John Street
Toronto (Waterfront Communities), Ontario
The Well-designed Functional Layout: 837SqFt, 2 Bedroom + Den, West Facing Suite At PJ Condominium Of John And Adelaide! Live In The Heart Of The Entertainment District Of Downtown Toronto. 9 Feet Ceiling. A Split Bedroom Configuration: Principal Bedroom With Closet & 4PC Ensuite + Large 2nd Bedroom And Den. Modern And Open Kitchen Features Stainless Steel Appliances, Quartz Counters, Under-mount Lighting And Designer Cupboards. Short Walking Distance To The City's Best Restaurants, Premier Shopping Destinations, Entertainment Hubs: CN Tower, Ripley's Aquarium, Rogers Centre, Air Canada Centre, Toronto's Lakeshore And Much More. Easy Access To Public Transit, Streetcar, Union Station And Path. One Parking And One Locker Included. (id:49269)
Homelife Landmark Realty Inc.
30 Aspendale Dr W
Marathon, Ontario
Spacious Family Home with unmatched quality and room for all. Welcome to 30 Aspendale Dr. West, a beautifully built home in the vibrant, family friendly community of Marathon Ontario. Nestled on the stunning shores of Lake Superior, Marathon offers the perfect balance of natural beauty and modern conveniences. This exceptional property is designed with family living in mind, featuring a spacious layout, high-quality construction, and thoughtful details throughout. On the main level, you step through the front patio doors into a generously sized living room, ideal for relaxing or entertaining. The formal dining area boasts decorative oak and glass cabinetry with views of the covered front deck. The well-designed kitchen is a chef’s dream, offering numerous oak cabinets, a breakfast bar, an island, built-in dishwasher, full size fridge and space for a full-size stand-up freezer, propane stove and an abundance of counter space for meal prep. The main level extends to the back of the house, where you’ll find a large primary suite with a 4-piece ensuite with jetted tub and walk in shower, two additional bedrooms, a 4-piece family bath, and a main floor family room with patio doors leading to a covered deck and patio. The lower level is accessible via the side entry via the attached garage, the lower level offers impressive additional living space, large family room, a second kitchen with breakfast bar, another full 4-piece family bathroom, a laundry area, utility room and extra-large bonus room. This home is set on a fenced lot with rear lane gate for the easy access. The extensive brick and stonework are a testament to the quality and care that is evident in the construction of this home. This home can boast parking for 7 plus vehicles, a massive fully insulated 16 x 48 ft garage. Enjoy the charm of small-town Ontario. Visit www.century21superior.com for more info and pics (id:49269)
Century 21 Superior Realty Inc.
1514 Gordon Street
Wallaceburg, Ontario
A Breathtaking Retreat along Running Creek The backyard is destined to become your personal sanctuary, where you can unwind in the gazebo and immerse yourself in the beauty of nature. Dock your boat for serene adventures along the creek. Moreover, there’s a spacious Florida room, ideal for relaxation. Also there is a unique building for a workshop, ‘she-shed’ or child’s playroom. This home has been lovingly maintained by a single family, showcasing a well-cared-for country kitchen, a bright living room, three bedrooms, two bathrooms, and a family room. With two gas fireplaces, this property offers so much more. Don’t miss out on this gem! (id:49269)
Realty House Inc. (Wallaceburg)

