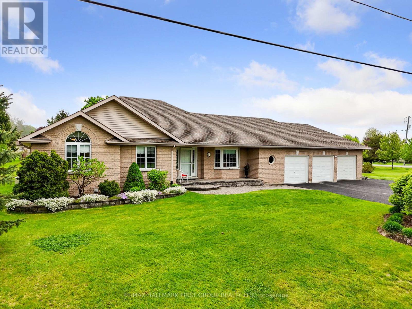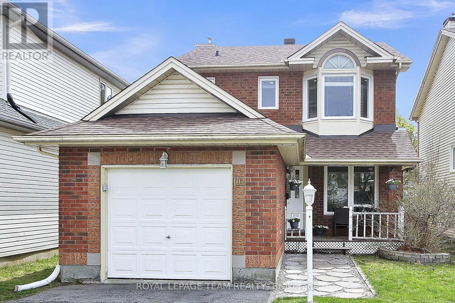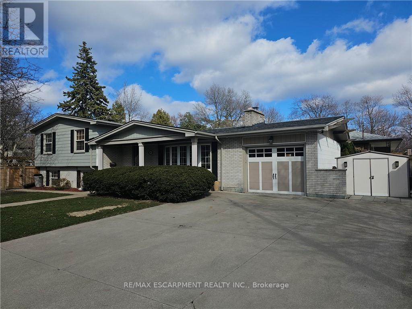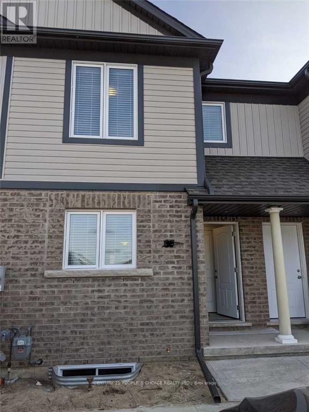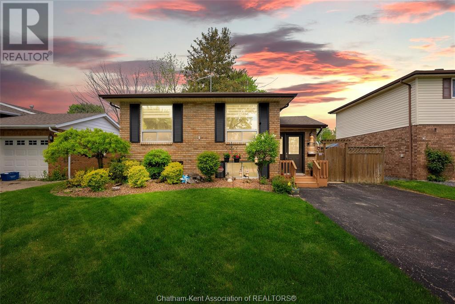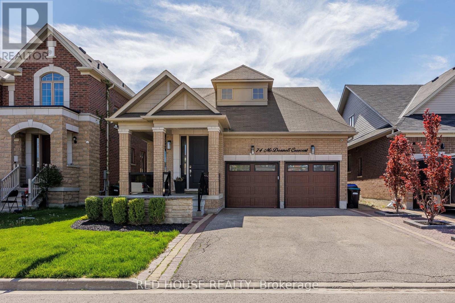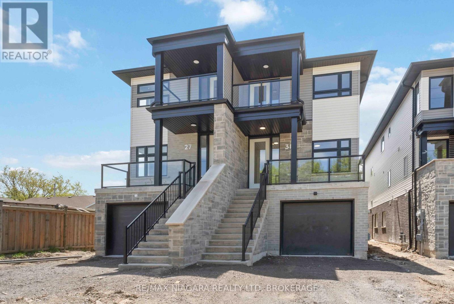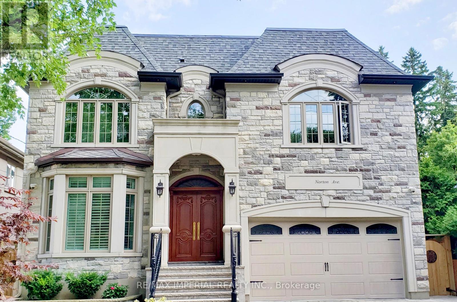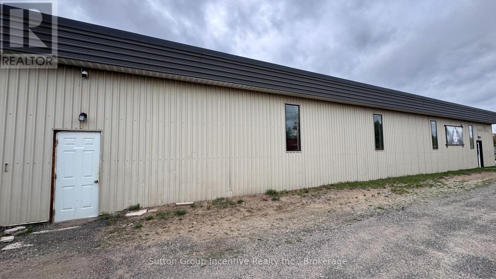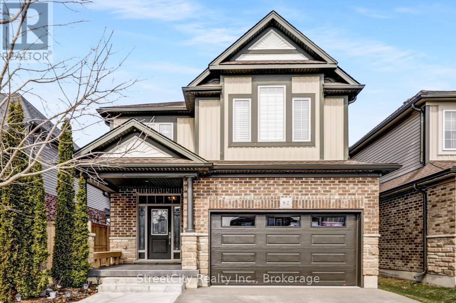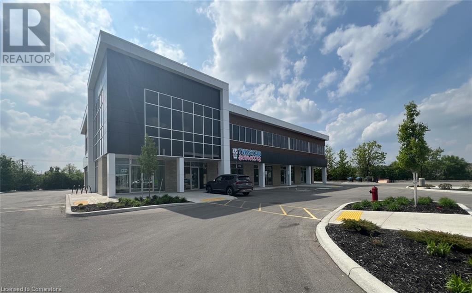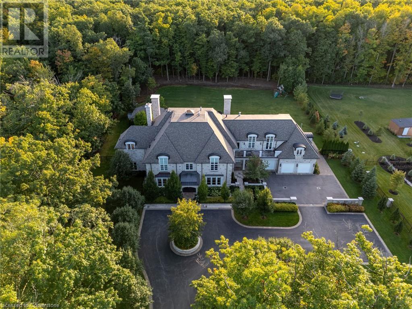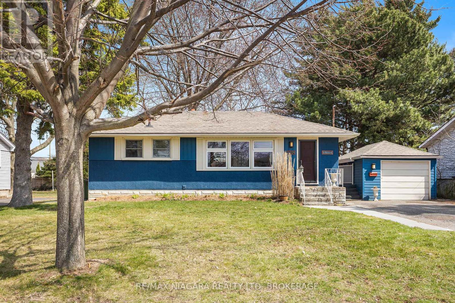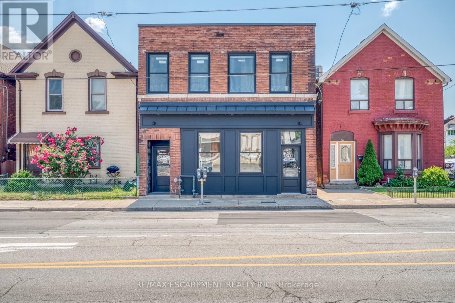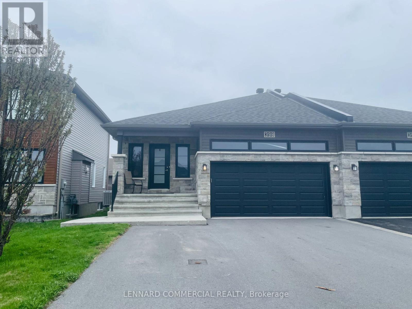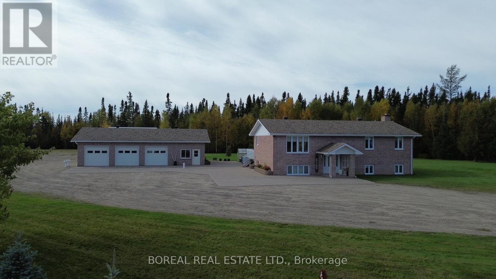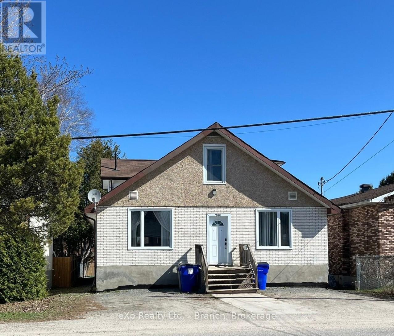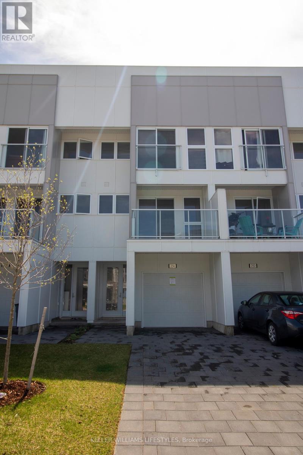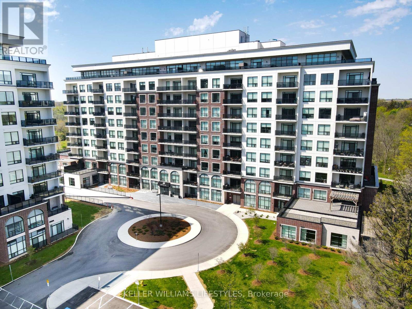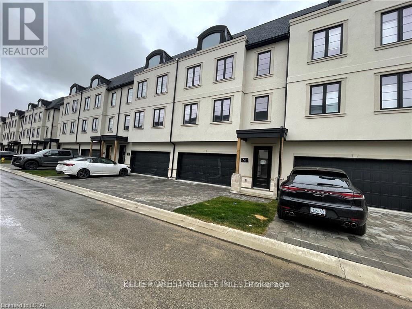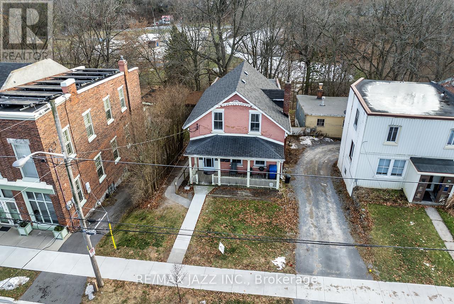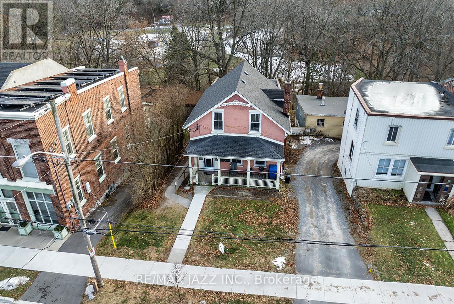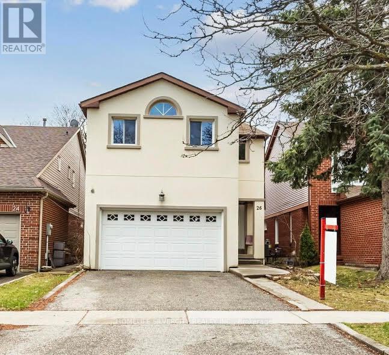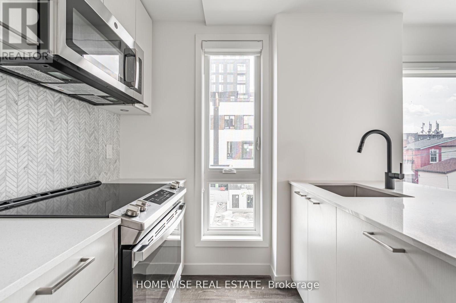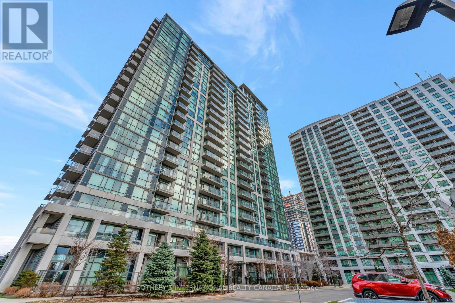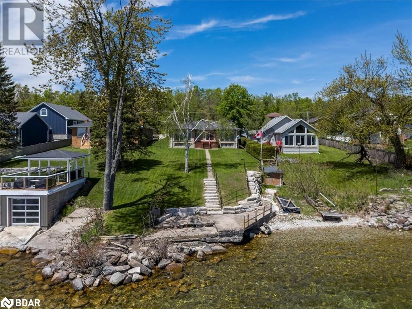5 Ravine Drive
Hamilton Township (Baltimore), Ontario
Nestled in the sought-after Baltimore community, this meticulously maintained bungalow offers the convenience of one-level living with the added benefit of extra living space on the lower level. It is set on a spacious, tree-lined property just moments from Cobourg's amenities. Start your day on the covered front patio, the perfect spot to enjoy morning coffee. The spacious front entrance leads into an open living area featuring hardwood floors, a fireplace, and a vaulted ceiling, flowing seamlessly into the well-appointed dining room. The sunroom is a highlight of the home, with exposed brick, stunning views, a cozy stove ensuring year-round comfort, and a backyard walkout. The kitchen offers an informal dining area with a bayed window, wood cabinetry, and ample counter space. A conveniently located laundry room and direct access to the three-bay garage make daily tasks effortless. The main floor primary retreat provides a spacious, carpet-free layout with a walk-in closet and an ensuite bathroom. Two additional bedrooms and a full bathroom complete the level. Downstairs, the lower level offers plenty of versatility. It features a spacious games area with an office or crafting nook. French doors open into the sprawling rec room with built-in cabinetry, plus ample storage and potential for additional living space. Outdoors, enjoy the tranquil setting from the patio under the gazebo, surrounded by mature perennial gardens. With easy access to the 401 and just minutes from town, this home is perfect for those seeking extra space and privacy without sacrificing convenience. (id:49269)
RE/MAX Hallmark First Group Realty Ltd.
111 Westover Crescent
Ottawa, Ontario
Welcome to 111 Westover. This Minto-built home offers a blend of style and functionality. The bright, spacious open concept layout includes 9-foot ceilings throughout. The open-concept kitchen is a focal point, showcasing granite countertops, stainless steel appliances, a center island, and a walkout to the backyard. The great room provides a cozy atmosphere with a gas fireplace, and thoughtful details. A curved, open staircase brings you to the 2nd level, where 3 large bedrooms, laundry room, & a primary bedroom w/WIC & 4-piece ensuite provide space for the entire family to unwind. The finished basement with great lighting features a generously-sized rec room w/large windows. Extra comfort is added with the 3-piece bath, storage space, and access to the utility area. The backyard features full pvc fencing & large stone patio, perfect for family entertaining! Highly sought after school zone & close to shops, parks & transit. ** This is a linked property.** (id:49269)
Exp Realty
102 Longshire Circle
Ottawa, Ontario
Welcome to 102 Longfields Circle, a beautiful and well-maintained single-family home with three spacious bedrooms, three bathrooms, and a nicely finished lower level. Inviting curb appeal with relaxing porch. Main floor family room with vaulted ceiling, large windows, and cozy wood burning fireplace*. Eat-in Kitchen with plenty of cabinets, drawers, and counter space, ceramic flooring. Open concept bright dining/living room area, luxury vinyl flooring throughout. Berber carpeting in great condition on all stairs and lower level. Finished lower level, extra storage & laundry. Enjoy the convenient wet bar when entertaining guests! Primary bedroom enjoys bay windows, an ensuite and a sizable walk-in-closet. Fully fenced and private backyard, with shed and a turf reinforcement built into the lawn which protects the grass from traffic damage. The grass will grow nicely with the mesh and can be mowed easily. All major household components in good shape, including the windows and roof. Home inspection report is on file, with notations on recently serviced activities. Walking distance to schools, parks and shopping. A friendly and centrally located neighbourhood. (id:49269)
Royal LePage Team Realty
540 Ski Hill Road
Mississippi Mills, Ontario
A Dream Retreat for Outdoor Lovers... Just Steps from Pakenham Ski Hill! This exceptional log home is a haven for those who live for outdoor adventure and rustic charm. Designed with innovation and built using the highest quality, energy-efficient materials, this one-of-a-kind log home brings nature to your doorstep whether you're hitting the ski hill, teeing off at the nearby golf course, or enjoying the peace of country living. From the moment you enter the warm, welcoming foyer, you're greeted by the rich textures of natural wood, soaring ceilings, and custom craftsmanship throughout. The open-concept main floor features a stunning natural wood kitchen, a spacious dining area perfect for gathering after a day outdoors, and a cozy family room centered around a wood-burning fireplace ideal for snowy evenings. There's also a den/home office that offers serene views and quiet productivity. Step outside to a wraparound porch where you can soak in the morning sun or unwind after a day on the slopes, with no facing neighbours and uninterrupted views of the natural surroundings. Upstairs, the spacious primary bedroom is accompanied by two additional bedrooms and a spa-like main bath with a soaker tub, double sink, and separate shower. The lower level boasts radiant in-floor heating, a feature wall of warm cedar, large windows that bathe the space in sunlight, and a generous bedroom perfect for guests or family. With a mix of softwood and hardwood flooring, timeless character details, and breathtaking charm throughout, this is more than a home its a lifestyle. Ski, hike, golf, right from your doorstep. (id:49269)
Exp Realty
92 Auchmar Road
Hamilton (Buchanan), Ontario
Welcome to 92 Auchmar Rd, located in the heart of Hamilton's sought-after Mohawk College neighbourhood across the street from Hillfield Strathallen Private school . This home sits near lush parks like Highland Gardens and Beulah Park. Enjoy convenience with nearby transit options and schools, including Buchanan Park and Sts. Peter and Paul Catholic ES. Features include, spacious renovated 4 level sideplit floor plan, 2 fireplaces, Gorgeous Inground pool, Hot Tub and Cabana. This home is an absolute must see with the perfect blend of community charm and urban amenities awaits! (id:49269)
RE/MAX Escarpment Realty Inc.
5 Homestead Avenue S
Hamilton (Dundas), Ontario
Discover the charm of 5 Homestead! This stunning 120x200 ft lot features a cozy 2-bedroom bungalow with a 4-piece bath and a beautiful wood fireplace for those warm, cozy nights. Nestled next to the serene Bruce Trail, it's perfect for nature lovers seeking tranquility and adventure right at their doorstep. A prime residential parcel with endless possibilities! (id:49269)
RE/MAX Escarpment Realty Inc.
75 - 7768 Ascot Circle
Niagara Falls (Ascot), Ontario
Prime Location, Beautiful specious 3 beds Two-Story Townhomes. Open Concept Main Floor with Modern finishes. Wide open Complex few Minutes To Qew, shopping and Groceries, Greendale Under Tarion Warranty. Has Lovely Maintained Landscaping & Snow Removal Included In Maintenance Fees. High Quality Laminate flooring and wide open layout. Public School & 6 min To The Falls!. (id:49269)
Century 21 People's Choice Realty Inc.
64 Valley Road
Chatham, Ontario
Welcome to this beautifully maintained raised ranch located in one of Chatham’s most desirable school districts and mature neighbourhoods. This move-in ready home offers excellent curb appeal with a double car driveway and a spacious layout, featuring a large foyer, open-concept living and dining area, and an eat-in kitchen perfect for everyday living. The main floor includes 2 generously sized bedrooms and a 4pc bath. On the lower level, you'll find a third bedroom, a 3pc bath, a cozy second family room, and a large room for extra living space, a workshop or storage space. Pride of ownership is evident throughout this home. Step outside to enjoy a fully fenced backyard with a storage shed and a large deck—ideal for entertaining or relaxing. This one won’t last long—call today! (id:49269)
Royal LePage Peifer Realty Brokerage
74 Mcdonnell Crescent
Bradford West Gwillimbury (Bradford), Ontario
Exceptional Find! This Stunning 3 Bed, 4 Bath Bungaloft Is The Perfect Blend Of Luxury, Comfort, And Lifestyle. Benefit From A Carpet-Free Home With New Hardwood Flooring (2022). This Home Features A Custom Kitchen With A Large Extended Island With Waterfall Quartz Countertops, Crown Moulding, And An Open Concept Layout Filled With An Abundance Of Natural Light Throughout. Enjoy Formal Dining And A Bright Living Room With Vaulted Ceilings And Custom Curtains With Automatic Zebra Blinds. The Fully Finished Basement Offers A Rec Room With Bar, 2Pc Bath, Home Gym, Cold Cellar, And Even An Indoor Hockey Rink With Synthetic Ice Tiles - A Dream Setup For Families And Entertainers Alike. Enjoy A Built-In Surround Sound System Throughout The Basement, Kitchen And Dining Areas, As Well As The Garage. Step Outside To Your Private Backyard Oasis With A Gorgeous Inground Saltwater Pool, Outdoor Speaker System And Extensive Front And Back Landscaping. The Heated Garage Offers High Ceilings And Is Fully Equipped With Pot Lights, Cabinetry, And An Epoxy Floor. A Truly Exceptional Property That Delivers High-End Finishes, Functional Spaces, And Unforgettable Extras. You Don't Want To Miss Out On This One! (id:49269)
Red House Realty
1286 Davis Loop
Innisfil (Lefroy), Ontario
Stunning Newly Built Bright 4bdr home with modern finishes and functional layout. A covered front porch and elegant double-door entry leading into a sun-filled, spacious interior with a flowing, open-concept layout, loaded with upgrades. The stylish kitchen boasts granite counters, a large island with breakfast bar seating and ample storage, seamlessly connecting to the bright breakfast area with a walkout and the cozy great room with a fireplace, overlooking the backyard through large windows. There is a gas line installed in the kitchen for easy conversion to a gas stove. Four generous bedrooms in upstairs, including a luxurious primary suite with a private ensuite, while three of the bedrooms feature bright large windows with closet. The basement offers endless potential for customization with large windows and cold room, while a double-car garage with an easy-access to hallway enhances everyday convenience. This 2-storey detached home is located minutes from Lake Simcoe near killarney Beach and Marina, schools, golf courses, and Highway 400 in a family friendly neighborhood with easy access to the South Barrie GO Station. Some photos are virtually staged.*7 years Tarion warranty coverage* Exteriors will be completed in spring by the builder under Tarion warranty at no cost. NO HST/GST!! (id:49269)
Right At Home Realty
Ground - 31 Superior Street
Welland (Dain City), Ontario
Welcome to 31 Superior Street, in the peaceful, family-friendly community of Dain City, Welland. This brand-new, never-lived-in ground floor unit is bright, spacious, and thoughtfully designed for comfortable living. With high ceilings, large windows that let in plenty of natural light, a full bathroom, and a private entrance, it doesnt feel like a lower-level unit at all. Located in a quiet, established neighbourhood just steps from parks, trails, and the Welland Canal. Tenants to pay for 30% of utilities. Appliances to be installed before possession. (id:49269)
RE/MAX Niagara Realty Ltd
1924 - 5 Sheppard Avenue E
Toronto (Willowdale East), Ontario
Location! Location! Location! Luxurious Tridel Condo At The Hullmark Centre, Direct Access To Both Yonge & Sheppard Subway Lines. Indoor Access To Whole Food. Mins To Hwy 401/404. Steps To Restaurants, Shops, Pharmacy, and More. 24 Hrs Concierge. Spacious And Bright One Bedroom Plus One Large Den Unit, Open Concept With East View. 9 FT Ceiling. Built-in Appliances, Granite Countertop. (id:49269)
Homelife Landmark Realty Inc.
Lower - 63 Norton Avenue
Toronto (Willowdale East), Ontario
Bright & Gorgeous Custom Built home! Above Ground Lower Level, 2 Bedroom With 2 Ensuite Bathroom. Walk-Out Separate Entrance. Top School Districts. Upgrade Kitchen & Bathroom. Newer Fridge, Newer Washer & Dryer. Designated 2 Parking Spots On Driveway. Granite Kitchen & Counter Top, Laminated & Ceramic Flooring. Built To The Highest Standards. Bright And Spacious With Above-Grade Windows. Top-Ranking Schools Nearby, Steps To Earl Haig Secondary School And Mckee Public School, Subway, Parks, Restaurants, Banks, And Shops. Quiet, High-Demand Street Close To Hwy 401. Fast speed Internet, hydro, water, gas Included. (id:49269)
RE/MAX Imperial Realty Inc.
Green - 1676 Winhara Road
Gravenhurst (Muskoka (S)), Ontario
This is a Short-term, month-to-month lease. Rent a Shop for the year and ADVERTISE. Build your brand by capitalizing on this excellent location right on Hwy 11. Imagine the Sign Exposure. This unit is on the side of the building that faces Winhara Rd. It has 12-foot industrial ceilings and shop lighting. There are three tall windows and one entry door with parking for 4; it has a small office, and a shared shop bathroom/break room area. The floor plan does allow for expansion. Shop equipment is available at an additional cost, or it can be removed. NOTE: If you need storage/display on the exterior of the building for your products (if approved), it can be made available at an extra cost, short-term, month-to-month lease, 3-month minimum. The building is for sale. NO FOOD VENDORS is an airport safety restriction to reduce birds. Promote your brand this spring, summer, winter or fall, and watch your Muskoka client base grow. A rare chance for seasonal business contractors, landscapers and creative business owners to commit to a month-to-month all-in lease plus HST. The building is currently for sale. There are several businesses in this plaza. (id:49269)
Sutton Group Incentive Realty Inc.
82 Fraser Drive
Stratford, Ontario
Thinking about buying new? Consider this beautiful former model home where all the finishing touches have been taken care of. Located in one of Stratford's best school districts and loaded with upgrades throughout, this home is guaranteed to impress. Step inside to a grand living room featuring a soaring two-storey ceiling, engineered hardwood flooring, and a statement tile mantle fireplace, complemented by an abundance of natural light from large windows. The modern kitchen offers all "smart" stainless steel appliances, a spacious island with bar seating, granite countertops, tile backsplash, and ample cabinetry, flowing seamlessly into the dining area with patio doors leading to the backyard. Main floor laundry and sunken foyer with 2-piece powder room complete the main floor. A hardwood staircase leads to the second floor, where you'll find the primary suite with double closets, a striking feature wall, and a 3-piece ensuite. Two additional bedrooms and a 4-piece bath provide plenty of space for a family or guests. The fully-finished basement is bright and welcoming, with pot lighting and plush carpeting, a huge rec room (or fourth bedroom) with a 3-piece bathroom, and a bonus room/office. Outside, enjoy the back deck and a fully fenced backyard, offering privacy and the perfect space for outdoor gatherings. A shed on a concrete pad provides extra storage. The attached 1.5-car garage is insulated, heated, and even features carpeted flooring--use it as bonus living space or easily convert back to parking space. Paved, private driveway fits two vehicles. Situated in a prime location near the Rotary Community Center, schools, and public transit, this home is not one to miss--schedule your viewing today! (id:49269)
Streetcity Realty Inc.
454 Hespeler Road Unit# 203
Cambridge, Ontario
2ND FLOOR OFFICE SPACE ON BUZZING HESPELER ROAD! Unit 203-454 Hespeler Rd is located in the Preston building of this new development. Offering over 845sqft, ample glass windows, a rough-in for future water, 100amps plus shared parking. With C4 zoning, this is the ideal space for professional offices such as real estate, law, accounting, mortgage, consulting, employment, travel, IT specialist, insurance, and much more! Just South of the 401, you are steps from transportation and every amenity. Don’t miss out on this rare location – Cambridge Gateway Centre. Immediate occupancy, shell unit that you can build to your desired use. (id:49269)
RE/MAX Twin City Faisal Susiwala Realty
4472 Escarpment Drive
Burlington, Ontario
Bespoke. Breathtaking. Refined. Welcome to 4472 Escarpment Drive — an extraordinary residence that redefines luxury living. Nestled on over 2 acres in the exclusive enclave of “The Bluffs” in Burlington and near the Bruce Trail, this fully furnished, custom estate was masterfully crafted by Hallmark Homes with no detail overlooked and no expense spared. Boasting more than 15,000 square feet of sophisticated living space, this home offers 6+1 bedrooms, 11 bathrooms, an elevator and a showstopping two-storey gourmet kitchen with an adjoining servery—thoughtfully equipped to meet the highest culinary standards. The formal dining area is perfect for elegant entertaining, while the primary retreat offers a sanctuary of comfort with a gas fireplace, a spa-inspired ensuite with steam and private balcony access. Designed for both lavish entertaining and everyday living, the home features multiple indoor and outdoor gathering spaces, including an outdoor bar, saltwater gunite pool, two hot tubs, pavilion, indoor bar, lounge, and theatre room. Fitness and recreation enthusiasts will enjoy two private gyms, a games room and a nanny suite. The oversized, heated five-car garage offers inside entry, making every departure and return effortless. Total privacy, lush natural surroundings and proximity to Burlington’s best amenities create the ultimate balance of serenity and convenience. A rare opportunity to live without compromise—where every moment is elevated, and every detail inspires. (id:49269)
RE/MAX Escarpment Realty Inc.
5068 Connor Drive
Lincoln (Beamsville), Ontario
Welcome to this immaculate 6 year young, 2 storey home built by one of Niagara's premier builders. No expense spared on this home with upgrades including full brick/stone exterior, 9' ceilings, California shutters, an entire wall of extra kitchen cabinets, ensuite bath with standalone tub, upgraded tile and heated floors, the list goes on. A new exposed aggregate driveway, front porch and walkway was added in 2023! As you enter this incredibly spacious 2600 sqft home you instantly feel the grandeur with the foyer leading up to the gorgeous, open hardwood staircase complete with wrought iron spindles. As you move forward you understand the extra length of this Cedarwood model with the beautiful dining room encased in stunning white pillars and the extra living space perfect for a toyroom, a library or home office. Next you move into the bright open living room with a cozy gas fireplace; a great place for entertaining. Attached is the amazing kitchen area boasting high end appliances, exposed hood and custom backsplash, quartz countertops, extra pantries, a display hutch and coffee bar. The main floor wraps up with a very nice powder room and an attached garage walk-in for those rainy days. Heading upstairs you are greeted right away with the extra size of this model walking right into a bonus living area next to the convenient second storey laundry room. The huge master suite is full of light, function and beauty. The walk-in closet, with a custom upgraded interior, allows the bedroom to be open and flowing. The ensuite bathroom is warm and functional but also has its own tranquil corner to soak your cares away. An upgraded bathroom and three spacious bedrooms completes the upper level. The lower level is currently used as a gym, recroom and storage space but the unspoiled area awaits your creativity. Set in Beamsville's most sought after community and minutes to the QEW, beautiful parks and all major amenities, this is one you truly will not want to miss! (id:49269)
Royal LePage NRC Realty
3 Victoria Street
St. Catharines (Ridley), Ontario
Welcome to 3 Victoria Street in St. Catharines. This charming three bedroom two bath home with detached garage is beautifully appointed and lovingly cared for with good sized principal rooms ideal for the growing family. The gorgeous front porch has plenty of space to sit, relax and enjoy the quiet neighbourhood. The grand staircase leads you to three bedrooms. The finished attic space is perfect for a bonus room, office, reading nook or additional bedroom. Close to the Go station and Fourth Avenue amenities including shopping, schools and minutes from the Downtown core. You'll love the fenced in backyard perfect for entertaining. Make this your home! (id:49269)
Revel Realty Inc.
Main - 31 Superior Street
Welland (Dain City), Ontario
Welcome to 31 Superior Street Main, in the quiet community of Dain City, Welland. Built by Cairnwood Homes, this brand-new semi has never been lived in and offers a bright, open living space. The second floor features a modern kitchen, quality finishes, and a spacious living and dining area with a walkout to a covered deck. There's also a covered balcony at the front entrance, adding even more outdoor space. The primary bedroom includes its own balcony, a walk-in closet with automatic lighting, and a private ensuite. With 3 bedrooms and 3 bathrooms, there's plenty of room for the family. Located steps from parks, trails, and the Welland Canal. Tenants to pay for 70% of utilities + HWT rental. (id:49269)
RE/MAX Niagara Realty Ltd
31 Superior Street
Welland (Dain City), Ontario
Welcome to 31 Superior Street in the peaceful, family-friendly community of Dain City, Welland. Built by Cairnwood Homes, this brand-new, never-lived-in semi offers over 2,200 sqft of modern living space, thoughtfully designed with comfort and function in mind. Inside, you'll find a bright open-concept layout, a stylish kitchen with quality finishes, and a spacious living/dining area that walks out to a covered balcony, perfect for relaxing or entertaining. The primary bedroom features a private balcony, walk-in closet with automatic lighting, and a beautifully finished ensuite. With 4 bedrooms and 4 bathrooms, there's plenty of room for the whole family. The ground-level basement offers high ceilings, big windows that flood the space with natural light, a full bath, and a separate entrance walkout, ideal for extended family or a potential in-law suite. Set in a quiet, established neighbourhood, just steps from playgrounds, scenic trails, and the beautiful Welland Canal, this home is a rare find for those seeking tranquility without sacrificing convenience. Utilities extra. Tenant to pay for HWT rental. (id:49269)
RE/MAX Niagara Realty Ltd
664 Geneva Street
St. Catharines (Lakeshore), Ontario
Welcome to your dream home in the coveted North End of St. Catharines, Ontario! This stunning 2+1bedroom bungalow is just steps from the shimmering shores of Lake Ontario, offering the perfect blend of modern luxury and serene lakeside living. Nestled on an expansive lot, this newly renovated gem boast sample outdoor space for entertaining, gardening, or simply soaking in the beauty of the surroundings. Step inside to discover a thoughtfully updated interior, where every detail has been carefully crafted for comfort and style. The spacious layout includes two generous bedrooms plus an additional versatile room ideal as a third bedroom, home office, or cozy den. The detached garage provides ample storage or work shop potential, making it a rare find in this desirable neighborhood. Outside, the homes striking Frank Lloyd Wright-inspired exterior color palette pays homage to timeless architectural elegance, harmonizing beautifully with the natural landscape. With its prime location, modern upgrades, and unique charm, this North End bungalow is a rare opportunity to own a piece of St.Catharines lakeside paradise. (id:49269)
RE/MAX Niagara Realty Ltd
52 Barton Street E
Hamilton (Beasley), Ontario
Amazing investment with this beautiful 5-unit building located just steps from trendy James St and the new Go Station. A few minutes walk to the beautiful Hamilton Harbour and the Bayfront. Located on main Bus Route. Incredible full building upgraded 7+/- years ago, including roof, fully renovated Res units include kitchen with granite counters, s/s appliances including B/I dishwasher and microwave & en-suite washer/dryers, soft close cupboards, replaced furnaces and A/C, Tankless water heaters, newer electric meters and plumbing, windows & doors, fire retrofit w/partial sprinkler system. 4 residential units and 1 commercial storefront. Units are separately metered and tenant pay their of Gas and Electricity. If you are looking for an easy, turn key, simple-to-run-for-years-to-come Multi-unit building, this is the one! (id:49269)
RE/MAX Escarpment Realty Inc.
1712 Playfair Drive
Ottawa, Ontario
Detached two-story home in the highly sought-after Alta Vista neighbourhood, radiates elegant and sophistication. This beautifully designed central-plan residence features three spacious bedrooms (can revert back to original four bedroom design) on the second floor and three bathrooms, offering both style and functionality. Step inside to discover brand-new flooring throughout and a bright, inviting main floor. The family room, complete with a cozy fireplace, is perfect for relaxing and entertaining. The newly remodelled kitchen is a chefs dream, boasting custom cabinetry, high-end appliances, two dishwashers, and ample storage. A standout feature of this home is the main-floor addition 4th bedroom with separate entrance complete with a three-piece bath - an ideal setup for an in-law, nanny suite or home office. The finished basement adds even more living space, featuring a versatile recreation room and a custom wine cellar. Enjoy an expansive patio perfect for hosting large groups or intimate family gatherings in a spacious, private backyard. Bonus feature to discover, there are 3 fruit trees , one apple and two plumb trees. Whether you're entertaining or unwinding, this outdoor oasis offers the ideal setting for any occasion! (id:49269)
RE/MAX Hallmark Realty Group
827 Bridge Avenue
Windsor, Ontario
Seller (id:49269)
Home Run Realty Inc.
398 Twilight Avenue
Russell, Ontario
Modern duplex in Russell! This stabilized, low maintenance rental property with responsible tenants, is sure to please the savvy investor. Purpose-built by a quality builder (Melanie Construction), no details were spared. Separate tenant entrances, double car garage with garage door opener, hardwood and ceramic floors, high end stainless steel appliances, kitchen islands in both units, in-suite laundry in each unit, upscale fenced backyard with deck and patio. Central air conditioning, high efficiency tankless on-demand hot water system. The basement unit features a unique walkout basement that boasts plenty of daylight with extra large windows and access door that also features a window. Take advantage of lower interest rates to capitalize on this impressive turn-key property!! (id:49269)
Lennard Commercial Realty
806 Hwy 652
Cochrane, Ontario
This fully bricked raised bungalow, built in 1990, offers approximately 1,400 sq.ft. of living space and sits on a beautiful 8.14-acre lot just 1.4 km from Tim Horton Events Centre. The main floor features a spacious entrance, three bedrooms, an updated 5-piece bathroom (2012), a sunken living room with crown moulding, and a bright open-concept kitchen renovated in 2018 with new cupboards, countertops, sink, taps, and appliances. The dining area leads to a rear deck and a three-season sunroom (installed 2017). The fully finished basement includes a large rec room with a natural gas fireplace (2006), two additional bedrooms, a second 4-piece bathroom, laundry room (updated in 2018), storage, and a utility room. A detached heated 3-bay garage (30x50, built in 1999) features a 2-piece bathroom, built-in cupboards, a natural gas heater (2003), wood stove (2017), and dehumidifier, with roof shingles replaced in 2019 and repainted cupboards/doors in 2020. A second cold storage garage (24x32) was added in 2018. Notable updates include a natural gas furnace (2005), hot water tank (2003), water softener and sulfur guard (2010), lockstone driveway and flower beds (2010), new shingles on the home (2012), upstairs windows and doors (2019), Aero seal ducts (2015), Generac generator (2017), replaced air exchanger (2023), and new basement windows (2024). The home has been meticulously maintained and updated, offering the perfect blend of space, functionality, and country charm just minutes from town amenities. (id:49269)
Boreal Real Estate Ltd.
260 Eighth Avenue
Timmins (Tne - Hill District), Ontario
THIS WELL MAINTAINED, TURN KEY DUPLEX HAS BEEN EXTENSIVELY RENOVATED INSIDE AND OUT AND IS READY FOR A NEW OWNER! UPDATES INCLUDE: NEW WATER HEATERS IN BOTH UNITS, FOUNDATION FULLY EXCAVATED AND WATERPROOFED, ELECTRICAL, WINDOWS, PLUMBING, FURNACE, ROOF, AND SO MUCH MORE. BOTH UNITS HAVE PRIVATE FENCED YARDS WITH DECK AND INDIVIDUAL PARKING SPACES. UNIT A PAYS $1450 MTM, UNIT B PAYS $1350 WITH LEASE. BOTH TENANTS PAY OWN UTILITIES. DON'T LET THIS GEM GET AWAY! (id:49269)
Exp Realty Of Canada Inc.
Exp Realty
254 - 254 Edgevalley Road
London East (East D), Ontario
Presented by The Harrison Carter Group--Welcome to this stunning end-unit townhome in North Londons sought-after SHIFT Condos by Ironstone, offering 3 bedrooms, 3.5 bathrooms, and approximately 1,750 sq ft of thoughtfully designed living space. Located near Killaly Rd. and Highbury Ave., this brand-new home features a modern open-concept main floor with a bright white kitchen, stainless steel appliances, and spacious dining and living areasperfect for entertaining. The upper level offers three generous bedrooms, including a primary suite, while the finished lower-level flex room makes an ideal office, guest space, or family room. Enjoy the convenience of a private garage, driveway parking, energy-efficient systems, and no outdoor maintenancelandscaping and snow removal are included. With window coverings throughout and ample storage on every level, this home is perfect for families, professionals, or couples seeking turn-key living just minutes from Masonville Mall, Fanshawe trails, top-rated schools, and more. (id:49269)
A Team London
407 - 460 Callaway Road
London North (North R), Ontario
Presented by Harrison Carter Group--Experience elevated living at 460 Callaway Road in one of North Londons most prestigious addresses. This spacious 2-bedroom + den executive suite offers over 1,400 sq ft of premium living space, featuring an open-concept layout, oversized windows, a modern kitchen with walk-in pantry, two full bathrooms, in-suite laundry, and a private 185 sq ft balcony with scenic east-facing views. The den provides a perfect option for a home office or dining area, while the primary suite boasts generous closet space and contemporary finishes. Enjoy access to upscale building amenities including a golf simulator, tennis courts, guest suite, and resident lounge. Located just minutes from Western University, Masonville Mall, University Hospital, and Sunningdale Golf Club, with nearby trails, transit, and shopping. Includes underground parking. First and last months rent required. Flexible June 2025 move-in. No smoking; pets considered. (id:49269)
A Team London
53 - 435 Callaway Road
London North (North R), Ontario
Presented by The Harrison Carter Group--Welcome to Unit 53 at 435 Callaway Road, a beautifully designed 3-bedroom, 2.5-bathroom townhome located in one of North Londons most prestigious communities. Just minutes from Masonville Mall, Western University, University Hospital, and Sunningdale Golf & Country Club, this like-new home offers three finished levels of stylish living. Enjoy a bright open-concept main floor with upgraded kitchen and powder room, a private walk-out basement with deck access, and an upper level featuring three spacious bedrooms, including a primary suite with a walk-in closet and ensuite bath. Additional highlights include parking for two vehicles, central heating and cooling, second-floor laundry, and a quiet, upscale setting close to top schools, shopping, restaurants, and green spaces. Pets considered. Minimum 1-year lease. Non-smoking. First and last months rent required. (id:49269)
A Team London
14 Turbinia Court
Grimsby (Grimsby East), Ontario
Welcome to this almost new, rarely offered bungalow on a quiet court location situated between the lake and wine country. Perfect for the down-sizer, professionals, and those starting out. This fully finished top-to-bottom home offers 2+1 bedrooms, 3 bathrooms, main floor laundry and 9ftceilings. Step into the open-concept main living area, where the kitchen features granite countertops, a stylish undermount double sink with an updated faucet, a classic subway tile backsplash, a convenient breakfast bar, and pendant lighting perfect for cooking and entertaining. The bright and inviting living room leads seamlessly to your westerly exposed deck, creating a perfect space to enjoy and relax. Retreat to the cozy and sun-filled primary bedroom, complete with multiple windows, a walk-in closet, and a 5-piece ensuite featuring a double sink vanity and upgraded cabinet colour. The fully finished basement is a standout, offering oversized windows, a spacious rec room, a 3rd bedroom, a sleek 4-piece bathroom, and abundant storage ideal for additional living space or hosting guests. Additional upgrades and features include modern interior doors and hardware, stylish pot lights, upgraded front bedroom flooring, and an irrigation system. Located just minutes from the YMCA, the beach, a hospital, schools, park, and highway, this home offers both comfort and convenience. Book your private viewing today and experience 14 Turbinia Court! (id:49269)
Keller Williams Edge Realty
3-A - 439 Athlone Avenue
Woodstock (Woodstock - South), Ontario
Newly Renovated Condo Townhouse For Lease***New Vinyl Flooring, New Paint, New Fridge and Stove. New Window Blinds. Stone Exterior, 3 Bedrooms, 2.5 Washrooms, Entry From Garage. 1 Garage And 1 Driveway Parking, Modern Kitchen With Quartz Counter, Walk-Out To Backyard, Master Br His & Her Closet With Big Window, Good Size Bedrooms, Big Window In Basement, Easy Access To Hwy 401, 403, Excellent Location In Entire Woodstock, All Amenities Like Mall, Walmart, Home Depot, Gas Stations, Canadian Tire, Lcbo And Countless More...** Close To Woodstock Hospital. (id:49269)
Century 21 Green Realty Inc.
221 Walton Street
Port Hope, Ontario
Fully Vacant fourplex for your personal touch and a great opportunity for cash flow! Unlock the potential of this legal 4-plex, offering over 3,500 sq. ft. (MPAC) of rentable space in a high-demand location. Featuring two spacious two-bedroom units and two one-bedroom units, each self-contained, this property provides immediate income-generating potential. Tenants are vacating and the building could use some renovations, presenting a clear value-add opportunity for savvy investors willing to renovate and maximize returns. Located in historic downtown Port Hope, tenants benefit from walkable access to amenities, shops, cafes, and public transit, including VIA Rail and Highway 401ideal for attracting a broad tenant base. The property includes a rear addition overlooking a peaceful ravine, adding appeal to attract quality tenants. Whether you're expanding your portfolio or seeking a repositioning project, this property's size, location, and configuration make it a rare find. With strong rental demand in one of Ontario's most desirable small towns, this is a smart investment ready for its next chapter. **EXTRAS** With renovations of kitchens, bathrooms and flooring this building has significant potential for high rents and low expenses, an investment with this type of opportunity is a rare find. There is rough-in for laundry in the utility room. (id:49269)
RE/MAX Jazz Inc.
221 Walton Street
Port Hope, Ontario
Fully vacant fourplex ready for your personal touch and a great opportunity for cash flow! Unlock the potential of this legal 4-plex, offering over 3,500 sq. ft. (MPAC) of rentable space in a high-demand location. Featuring two spacious two-bedroom units and two one-bedroom units, each self-contained, this property provides immediate income-generating potential. Tenants are vacating and the building could use some renovations, presenting a clear value-add opportunity for savvy investors willing to renovate and maximize returns. Located in historic downtown Port Hope, tenants benefit from walkable access to amenities, shops, cafes, and public transit, including VIA Rail and Highway 401ideal for attracting a broad tenant base. The property includes a rear addition overlooking a peaceful ravine, adding appeal to attract quality tenants. Whether you're expanding your portfolio or seeking a repositioning project, this property's size, location, and configuration make it a rare find. With strong rental demand in one of Ontario's most desirable small towns, this is a smart investment ready for its next chapter. **EXTRAS** With renovations of kitchens, bathrooms and flooring this building has significant potential for high rents and low expenses, an investment with this type of opportunity is a rare find. There is rough-in for laundry in the utility room. (id:49269)
RE/MAX Jazz Inc.
Upper - 55 Gotham Court
Toronto (Brookhaven-Amesbury), Ontario
Fully renovated Home! With Quality and Craftsmanship! Open concept main floor new kitchen family size, quartz counters, ceramic backsplash, Kitchen Aid Stainless steel appliances (Gas cooktop, Separate oven and microwave & dishwasher). Breakfast area and Breakfast bar on an extra-large center island. Large living and dining room with exposed beams, pot lights, powder room, and entrance closet. Oak staircase, large primary bedroom w/ double closet w/ glass doors + two large bedrooms w/ closet glass doors. Ultra-modern washroom with quartz counters. Large front veranda with glass railings. (id:49269)
RE/MAX Ultimate Realty Inc.
26 Cresswell Drive
Brampton (Fletcher's Creek South), Ontario
Don't Miss It!! Beautiful Fully Renovated Stunning 5 Br, 5 Wr Detached Home with 2 Bedroom LEGAL BASEMENT . Brand new Flooring at above grade level , New Pot Lights , New Upgraded Stairs With Iron Pickets, Freshly Painted, This Open Concept House Has Stucco Elevation , Extra deep lot 131feet , Separate Family & Living Room, Carpet free , porcelain tiles and New Vanities in Bathrooms , New Quartz's Countertops , Rental income from Legal basement $2,000 per Month. Close To Public & Catholic Schools, Shopping Mall, Hwys And Walking Distance To Sheridan College. Upper floor is vacant but basement is tenanted. (id:49269)
Homelife Silvercity Realty Inc.
Ph1 - 445 Elizabeth Street
Burlington (Brant), Ontario
UNCOMPROMISING LUXURY IN DOWNTOWN BURLINGTON - This one-of-a-kind penthouse in an exclusive 13-suite boutique condominium offers 3,017 sq ft of refined living, with four private terraces - each showcasing panoramic views of Lake Ontario and downtown Burlington. Flooded with natural light, the residence features soaring 11-ft ceilings, hardwood and marble floors, and an integrated Bang & Olufsen sound system throughout. Enter through grand double doors into a marble foyer that opens into a spectacular Great Room with a dramatic 21-ft domed ceiling, crystal chandelier, gas fireplace, and walkout to a stunning 30' x 9' terrace. The chefs kitchen is appointed with built-in Miele appliances, custom cabinetry, and island seating, with direct access to a terrace equipped with a natural gas BBQ. A separate formal dining room with elegant chandelier and detailed ceiling mouldings enhances the condos timeless appeal. The first bedroom includes a walk-in closet, 2-piece ensuite, intricate ceiling mouldings, and access to a private terrace ideal as a guest suite, lounge, or office. Down the hall, a second bedroom features a statement chandelier, adjacent laundry room, and access to a designer 4-piece bath with soaker tub. The primary suite is a serene retreat, offering dual walk-in closets, a spa-inspired bath with oversized glass shower and private water closet, a lounge nook perfect for reading or working, and its own private terrace. Includes 2 underground parking spaces and a storage locker. An exceptional alternative to a large home - ideal for those seeking space, privacy, and refined urban living. Just steps to fine dining, boutique shopping, the Performing Arts Centre, Spencer Smith Park, and close to the QEW, 403, 407, and GO. NOTE: Dogs are not permitted. (id:49269)
Keller Williams Edge Realty
6792 Gracefield Drive
Mississauga (Lisgar), Ontario
WELCOME HOME! FIRST TIME OFFERED IN A HIGHLY COVETED POCKET OF LISGAR! METICULOUSLY MAINTAINED EUROPEAN HOME WITH FABULOUS CURB APPEAL! WALK INTO THE GRAND ENTRANCE THAT IS OPEN TO ABOVE! A VERY BRIGHT HOME AND WELL LAID OUT FLOOR PLAN WITH A FORMAL LIVING ROOM (PERFECT FOR ENTERTAINING), A SEPARATE DINING ROOM, AN UPDATED KITCHEN FEATURING A CENTRE ISLAND, STAINLESS APPLIANCES AND A WALKOUT TO YOUR PRIVATE YARD. O/LOOKS THE UPDATED FAMILY ROOM WITH A GAS FIREPLACE! 4 GENEROUS SIZE BEDROOMS ON THE 2ND LEVEL WITH 2 FULL BATHS! NEW MAIN BATH 2025. WANT MORE PRIVACY? THE FINISHED BASEMENT FEATURES A 5TH BEDROOM, 3 PCE BATH, AND A BAR. ROUGH/IN FOR A KITCHEN AS WELL. TOO MANY UPGRADES TO LIST. IT'S A MUST SEE! (id:49269)
Royal LePage Realty Plus
112 - 1350 Main Street E
Milton (De Dempsey), Ontario
Gorgeous & Spacious 3 Bed 2 Full Bath Stacked Townhome In Popular Main St Condos! Dark Hardwood Floors, Ss Appl, Ensuite Laundry & Plenty Of Natural Light. Primary Bedroom includes ensuite bathroom with Double sinks and Stand up Shower as well as His & Hers Closets. Lovely Patio Off Kitchen Thru Double French Doors With Grass & Bbq Area. Close To Hwy, Schools, and shopping centres. (id:49269)
Bonnatera Realty
1268 Cermel Drive W
Mississauga (Lorne Park), Ontario
Welcome to 1268 Cermel Drive, an exceptional residence nestled at the end of a secluded cul-de-sac in the prestigious Lorne Park neighbourhood. This rare and private setting offers the unique privilege of being the last home on the street, surrounded by mature trees and lush landscaping on a generously sized 70+ foot frontage lot. Expertly reimagined with a discerning eye, this 4+1 bedroom, 4 bathroom home has been meticulously renovated from top to bottom, showcasing an elevated standard of craftsmanship and design. Step into expansive, light-filled principal rooms adorned with refined finishes, elegant millwork, and premium materials throughout. At the heart of the home lies a bespoke chefs kitchen, complete with high-end appliances, a custom eat-in dining area, and direct walk-out to a private deckperfect for al fresco entertaining. Each bathroom has been transformed into a spa-like retreat, offering serenity and sophistication in equal measure. The primary suite is a true sanctuary, featuring a luxurious spa-inspired ensuite and a custom walk-in closet designed with both function and elegance in mind. The finished lower level offers a spacious and stylish extension of the home, featuring a custom bar with seating, a wine cellar, and a private bedroom with full bathideal for guests or nanny quarters. A walk-out to the backyard and space for a dining area also make it well-suited for multi-generational living. Step outside to a picturesque and private backyard oasis, where mature landscaping, curated gardens, and soaring trees create a tranquil, retreat-like setting. The natural canopy provides exceptional privacy and a sense of being tucked away in the countrysideoffering a rare escape within the city. Located within the top-ranked Lorne Park school district and just minutes to the lake, parks, trails, shops, and restaurants, this home offers the perfect blend of tranquility and conveniencewith quick access to the QEW and GO for easy commuting. (id:49269)
Harvey Kalles Real Estate Ltd.
68 - 1240 Westview Terrace
Oakville (Wt West Oak Trails), Ontario
Beautiful Townhome in Sought-After Westoak Trails, Tucked Away on a Quiet Back Row of the Complex. This 3-Bedroom, 3-Bathroom Home Offers Over 1,200 Sq Ft of Well-Designed Living Space. Freshly Painted Throughout. Features Include Hardwood Flooring on the Main Level, Broadloom on the Stairs, and Luxury Vinyl Plank on the Upper Level. Functional Galley Kitchen with Walk-Out to a Private Backyard. Upstairs Features a Spacious Primary Bedroom, a Second Bedroom, and a Versatile Third Room Currently Used as a Dressing Room. The Finished Basement Offers a Cozy Rec Room with an Office Nook, a Large Laundry Area, a 3-Piece Bathroom, and Ample Storage. Additional Highlights Include Direct Access from the Home to the Garage, Garage Door Opener with Remote, and Much More. (id:49269)
Kingsway Real Estate
Th7 - 30 Ed Clark Gardens Boulevard
Toronto (Weston-Pellam Park), Ontario
Stunning 3-bedroom, 2-bathroom corner townhouse with an impressive rooftop terrace! This home is situated on a unique corner lot, providing breathtaking southeast skyline views. The unit boasts wrap-around window, allowing an abundance of natural light to flood every room. With its perfect three-story floor plan, each of the three spacious bedrooms features large closets. The open concept living/dining/kitchen area is equipped with stainless steel appliances and a generously sized sit-in island. Nestled between three iconic West End neighbourhoods Corso Italia, The Junction and the Stockyards District the location offers an array of dining and shopping options. Tenant also has access to building amenities: incl gym and party room. Easy access to TTC, St Clair streetcar and highways. Plenty of amazing amenities, games lounge, party room w/kitchen & fireplace, outdoor courtyard + rooftop terrace w/BBQs, gym w trx training, bike repair garage, dog wash station & more. (id:49269)
Homewise Real Estate
1516 - 339 Rathburn Road W
Mississauga (City Centre), Ontario
Discover urban living at its finest in this 2+1 bed, 2 bath north-facing corner unit. Impeccably maintained by the owner, this spacious unit boasts a 4-piece ensuite in the master bedroom and upgrades galore, including new kitchen finishes, new kitchen door handles, new baseboards, new door handles, and new full-size washer and dryer. The unit has been newly renovated with new flooring throughout. The large corner layout is filled with natural light from floor-to-ceiling windows offering breathtaking, expansive views of Mississauga and Toronto. Enjoy resort-style amenities such as a swimming pool, whirlpool, sauna, exercise room, party room with kitchen, guest suite, and even bowling lanes & tennis courts. Visitor parking available. Perfectly located within walking distance to Square One Shopping Center, Sheridan College, public transit, and easy access to Hwy 403. Don't miss the opportunity to call this AAA location home. Schedule a showing today. (id:49269)
RE/MAX Aboutowne Realty Corp.
Main - 7022 Chigwel Court
Mississauga (Malton), Ontario
Upgraded Home with 3-BR on Upper Level . Open Concept Backsplit. Newer Laminate Floors Newer Gourmet Kitchen With Granite Counters, Backsplash, & Newer Stainless Steel Appliances. Separate Side Entrance To Upper Level W 2 Rooms & Full Bathroom Amazing Location Mins To Hwys427, 401, 27, 409, Great Schools, Shopping, Rec Centre. Tenant Pays 70% of Utilities. One (1) parking space included. (id:49269)
RE/MAX Ace Realty Inc.
4 - 1536 Sixth Line
Oakville (Cp College Park), Ontario
Beautiful 3bed/2Bath Townhome In the Highly Desirable Neighborhood Of College Park. Great beginning for the firsttime Home buyers and young families. Steps to Highly Rated Schools, Parks & Golf Courses. Surrounded by MatureGreenery. Easy Access to 403/QEW Transit Routes & GO Station. Modern & Stylish! S/S Appliances. Bright & Sun-FilledLiving Room . Attached Garage & Enclosed Private Backyard With Sunset Views. Steps To Schools and all the Amenities. (id:49269)
Century 21 Millennium Inc.
8,9,10 - 50 Kennedy Road S
Brampton (Brampton East Industrial), Ontario
Don't miss this rare opportunity to own a well-established, fully operational 10,000 sq. ft. banquet hall in a prime area of Brampton. With a 400-person capacity, this versatile venue can be partitioned to host two events simultaneously and features 14 ft and 12 ft high ceilings in each hall. The property includes two bars, two changing rooms, a separate buffet area, large male and female washrooms, an employee washroom, and a front office. A spacious commercial kitchen is equipped with a 30 ft canopy, walk-on cooker, and freezer. With elegant décor, ample parking, and a strong client base, this turnkey operation is perfect for weddings, corporate events, and partiesan ideal investment for entrepreneurs or investors. (id:49269)
Sutton Group - Realty Experts Inc.
2225 Lakeshore Road E
Oro-Medonte, Ontario
Endless Possibilities on the Shores of Lake Simcoe! Welcome to your 4-season waterfront retreat offering stunning, unobstructed views of Lake Simcoe through an entire wall of windows that fills this home with natural light. With 2 bedrooms upstairs and 3 additional bedrooms on the lower level, there’s room for the whole family to relax and unwind. Featuring over 3000 square feet of finished living area, 1.5 bathrooms and a spacious, open living area, this property is all about lifestyle and opportunity. Enjoy the ultimate lake life— the waterfront is a gradual slope and a few steps down to the water, accessible for people of all ages! You can swim, boat, fish, kayak, paddleboard, or simply soak in the view from your kitchen table, living room or lovely water facing deck. The property includes an oversized 2-car garage/workshop plus an attached 1-car garage—perfect for all your hobbies, tools, and toys. For the buyer with vision, this home presents an incredible opportunity to update and personalize to your taste. Whether you're dreaming of a modern lake house makeover or a cozy rustic retreat, the incredibly well-designed layout and unbeatable location provide the perfect canvas to create something truly special. Check out the attached floor plans with measurements! With nearby trails for walking, hiking, biking, and nature right at your doorstep, this is your chance to own a slice of paradise. Waterfront properties like this are increasingly rare—this is the very first time this home has ever been offered for sale -- don't miss your opportunity to make it your own! (id:49269)
Keller Williams Experience Realty Brokerage

