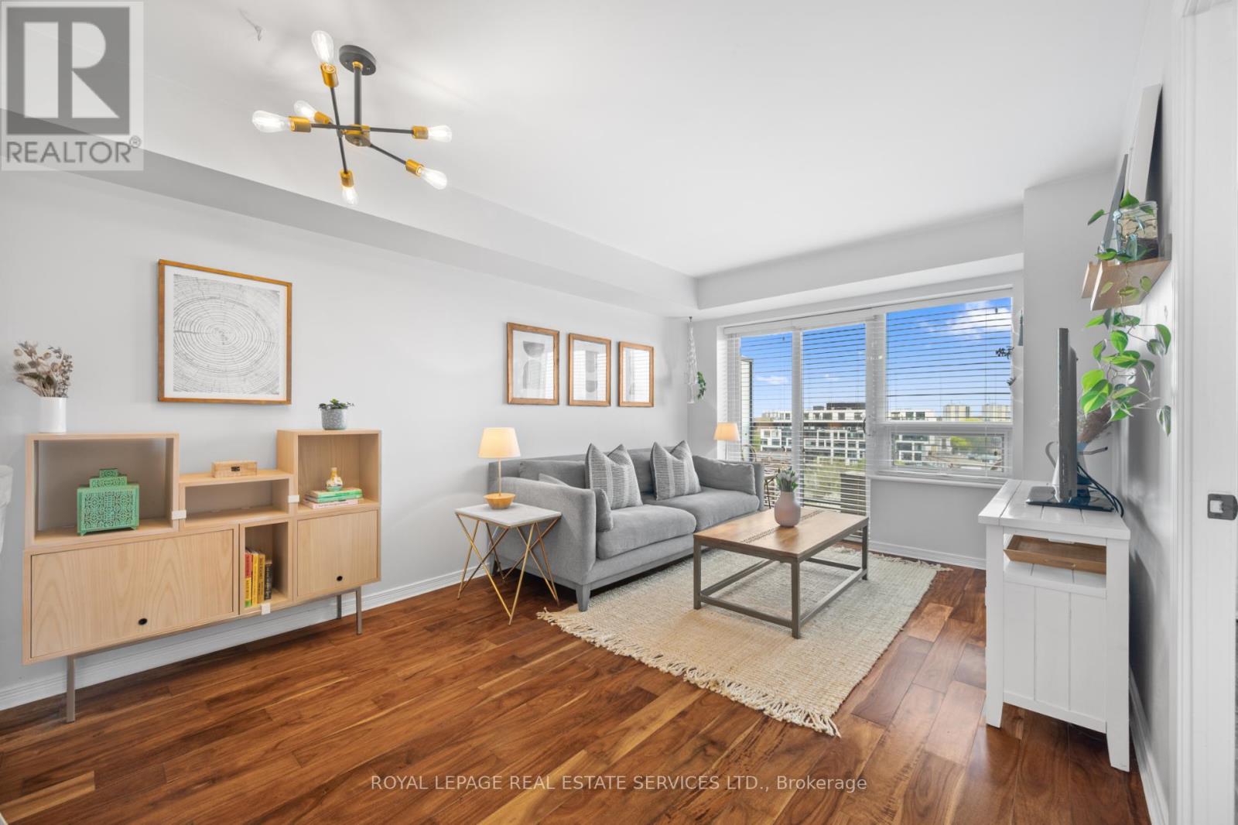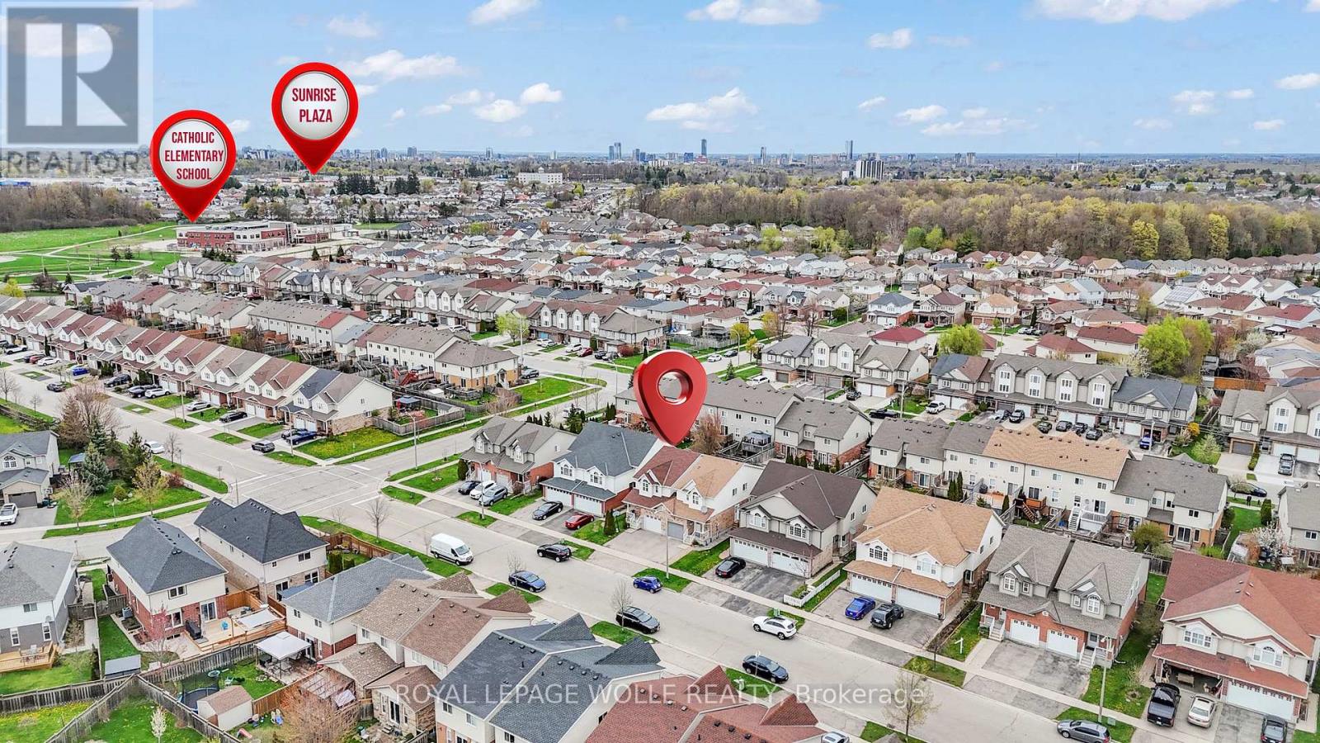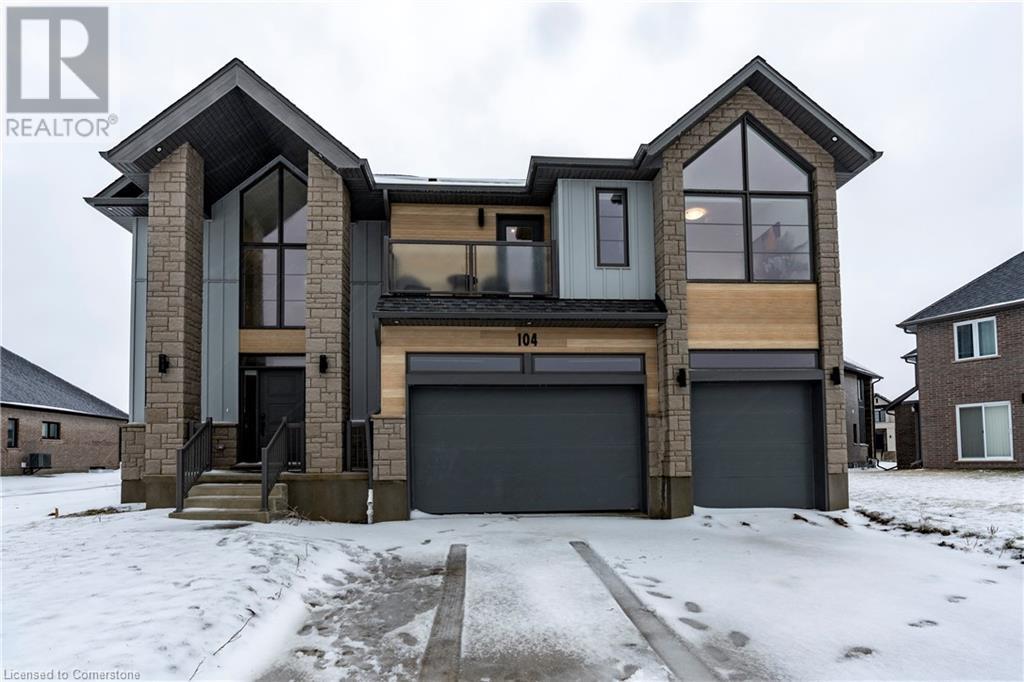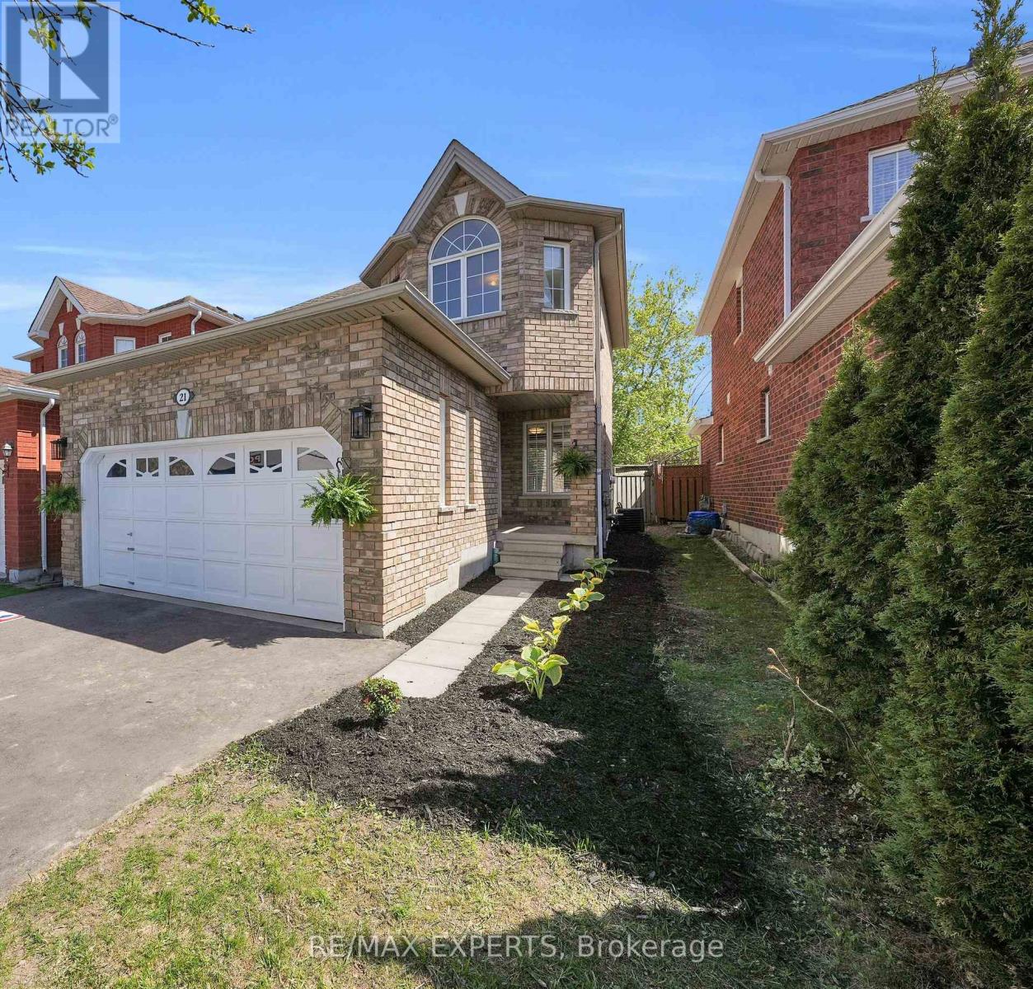122 Marion Street
Shelburne, Ontario
Discover The Perfect Blend Of Comfort And Style In This Beautifully Upgraded 3+1 Bedroom, 3- Bath Family Home! Featuring A Spacious Rec Room, Elegant Finishes, And A Stunning Party-Sized Deck Made For Unforgettable Gatherings This Well-Maintained Gem Is The Ideal Start For First-Time Buyers Seeking Space, Quality, And Value. Roof (2018), Recently Updated HVAC (2023). (id:49269)
RE/MAX Real Estate Centre Inc.
812 - 61 Heintzman Street
Toronto (Junction Area), Ontario
A rare opportunity to live in the highly sought after Junction neighbourhood! This beautifully upgraded move-in ready 1 bedroom + den unit offers a spacious and functional layout. Step inside the inviting entryway featuring Italian porcelain floors, that provides access to a spacious den and storage. The versatile den is the perfect spot for a home office, gym, nursery or additional living space. The modern eat-in kitchen is equipped with updated cabinetry, stainless steel appliances, caesarstone quartz counters, breakfast bar, and subway tile backsplash, overlooking the open concept dining and living areas. Smooth ceilings, new light fixtures and walnut hardwood floors are just some of the many updrades. Walk out to your private balcony with unobstructed south views of the city skyline and lake. The generous primary bedroom is designed for comfort and relaxation providing ample space for a king/queen size bed and features large double custom built-in closets. One owned underground parking spot with private double bike rack. Locker available to rent. This eco friendly and well managed building with low maintenance fees has incredible amenities - two multi-purpose/party rooms, concierge service, gym, library, card room, hobby room, pet wash, children's playroom, garden terrace with BBQs, community parkette and ample visitor parking. Enjoy the convenience of nearby TTC, shops, cafes, craft breweries, the best local restaurants, organic grocers, High Park and so much more. Close to excellent schools.10 mins to Up Express. Great opportunity to own an impressive unit and live in a prime building and location! (id:49269)
Royal LePage Real Estate Services Ltd.
1203 - 10 Stonehill Court
Toronto (L'amoreaux), Ontario
Step into a stunning 3-bedroom corner condo that radiates warmth and charm! This beautifully designed space welcomes you with an open-concept layout, where spacious living and dining areas flow effortlessly, perfect for cozy family nights or lively gatherings with friends. Sunlight pours through large windows, filling every corner with a bright, inviting glow. Each generously sized bedroom offers a peaceful retreat, blending comfort and privacy, while ample closets and in-suite laundry make daily life a breeze. Step out onto the expansive balcony, a delightful spot for sipping morning coffee or unwinding under the stars. Nestled near Finch and Warden, this gem is surrounded by vibrant parks, bustling plazas, and welcoming community spots, with seamless access to TTC and highways 404 and 401. Enjoy the perks of a well-appointed condo with fantastic amenities: a party room for celebrations, a gym for staying active, a tennis court, a children's playground, and beautifully maintained grounds all with low maintenance fees. With Seneca College, Bridlewood Mall, L'Amoreaux Recreation Centre, and top-notch schools nearby, convenience is at your doorstep. Plus, dedicated on-site property management ensures everything runs smoothly, so you can focus on making memories in this stylish, functional, and oh-so-warm home. Ready to fall in love? This is the one you've been waiting for! (id:49269)
Justo Inc.
10 - 70 Orchid Place Drive
Toronto (Malvern), Ontario
This stylish townhouse is nestled in a highly sought-after neighborhood, featuring 2 spacious bedrooms, 2 modern bathrooms, 2 private balconies, and a designated parking spot. Enjoy premium amenities, including a gym, yoga studio, party room, and a fully equipped kitchen. The home boasts sleek stainless steel appliances, a private balcony off the master bedroom, and an expansive dining-area balcony perfect for summer BBQs and entertaining. Ideally located just minutes from Highway 401, Scarborough Town Centre, Centennial College, the library, hospital, shopping, and a wealth of other conveniences (id:49269)
Realty 21 Inc.
RE/MAX Hallmark Realty Ltd.
203 - 268 Lorry Greenberg Drive S
Ottawa, Ontario
Centrally Located Low-Rise Condo close to Parks and Walking Trails! Bright southern exposure and Spacious 2-bedroom condo in Hunt Club/Greenboro. Available July 1, 2025. The unit boasts a large Primary Bedroom with a Walk-In Closet, a Large 2nd Bedroom with a wall-to-wall closet, In-suite Storage, A large Living-Dining Room with a Balcony facing Southwest, a Large Kitchen with an Extra Pantry, and In-Unit Laundry. This is a non-smoking, pet-free and carpet-free unit. The building has an elevator, 1 surface parking spot (with an outlet for a block heater) and ample visitor parking. Just 20 steps to the elevator. Great Location close to many Parks, Walking Trails, Shopping, Transit, Conroy Pit Loop, Ottawa Airport, Amenities, and More. Rental Application, Recent full credit report, Proof of Income, References required. No smoking and Pets, please. The Other is Storage and Balcony. (id:49269)
RE/MAX Hallmark Realty Group
304 - 66 Gerrard Street E
Toronto (Church-Yonge Corridor), Ontario
Contemporary Studio or Boutique Office Space66 Gerrard Street East, Suite 304 | Approx. 450 SF | Corner Unit | Windows | Private Office | Private Washroom & KitchenetteModern and light-filled commercial space located in the heart of downtown Toronto. This corner suite features large windows, a private office, and in-suite amenities, ideal for a wide range of professional or retail uses.Unit Features:Approx. 450 sq. ft. with efficient, open layoutFloor-to-ceiling windows providing abundant natural light and ventilationIncludes private office, open workspace, private washroom with shower, and kitchenetteClean, contemporary finishes with modern flooringCorner unit offering high visibility and natural exposureUses Include:Professional OfficePersonal ShopWellness and Personal Care ServicesCreative Studio or Boutique RetailPrime Downtown Location:Near Toronto Metropolitan UniversitySurrounded by retail, cafés, and service-based businessesExcellent transit access and strong pedestrian trafficZoning allows for various commercial uses. Suitable for professionals, creatives, and service providers. (id:49269)
RE/MAX All-Stars Realty Inc.
18 Donnenwerth Drive
Kitchener, Ontario
Welcome to this beautiful 4-bedroom family home, ideally located in the highly sought-after Williamsburg P.S. French Immersion school zone- renowned for its top-tier rating! This property offers the perfect blend of location, lifestyle, and functionality. Nestled in the heart of the community, you're just minutes from authentic cafes, restaurants, and everyday conveniences like grocery stores- all within walking distance. Its prime, central location also ensures easy access to everything else by car. This link home (attached only by the garage) offers everything a growing family needs. The main floor features an inviting open concept living and dining space, with a spacious kitchen that's perfect for both cooking and entertaining. A convenient powder room completes the main level. The bright living room opens onto a deck- ideal for summer BBQs and outdoor gatherings. The backyard offers plenty of space for gardening, play, or simply relaxing. Upstairs, you'll find four generously sized bedrooms and a 4-piece bathroom. The primary bedroom is a true retreat, with large windows that fill the space with natural light and create a peaceful ambiance. Need extra space? The finished basement is full of possibility whether you're envisioning a home gym, playroom, theatre, or additional living area- and includes its own 3-piece bathroom. This is the perfect home to grow into, set in a community that offers the best in education and convenience. Don't miss your chance to make it yours! (id:49269)
Royal LePage Wolle Realty
RE/MAX Twin City Realty Inc.
104 Dempsey Drive
Stratford, Ontario
Stunning 2023 Built Luxury Home, is truly one-of-a-kind. This breathtaking house is approximately 3000 home features 4 beds and 3.5 baths with a spacious layout on each level. The Exterior Of the Home Features All Brick, Stone and Batten Board Finishes With a Triple Car Garage . The Main Floor Offers 9Ft Ceilings , Beautiful Engineered Hardwood and Ceramics Throughout. The Gorgeous Kitchen Features Large Island, Beautiful Backsplash , Decorative Hood Fan and Cambria Quartz Countertops with plenty of natural light throughout the home! Convenient Access to the patio through the kitchen. Main Floor Laundry Is Upgraded With Base Cabinets.Second floor has offers 4 spacious Bedrooms each with good size closet & bathroom, Master Bed features Walk-in closets and 5 Pc Ensuite. Second floor also have beautiful outside view overlooking the Pond. The basement offers great potential with a large unfinished space, and a 3 pc rough-in. It is located approximately 30 minutes from Kitchener/Waterloo and offering a flexible closing date, this two years old home caters to your lifestyle. With meticulous attention to detail, The Capulet provides a sophisticated living environment where modernity harmoniously meets the tranquility of nature, making it your dream home come to life. (id:49269)
RE/MAX Real Estate Centre Inc.
123 Povey Road
Centre Wellington (Fergus), Ontario
Newly built home with a lot of appealing features available for sale at best price! There's a lot to love from the double glass entry doors and the spacious kitchen with its island and walk-in pantry. Having four bedrooms and 3 full washrooms on the second level is great for families, and the fact that two of them have private en-suite adds a touch of luxury and convenience. The primary suite sounds particularly impressive with its luxury bath featuring a glass/tile shower, freestanding tub, and double sinks. Laundry room on the upper level is a practical choice, saving trips up and down stairs with baskets of clothes. Overall, it's a fantastic home for a large or growing family, combining style, convenience, and functionality. Motivated Seller.... **EXTRAS** Walkup Legal Entrance for basement. Driveway is now Paved . Deep Cleaned & Freshly Painted 2025, Priced to sell (Virtual Staged) (id:49269)
Luxe Home Town Realty Inc.
7 Addington Crescent
Brampton (Avondale), Ontario
Welcome to 7 Addington Crescent, a charming detached home nestled in a family-friendly neighborhood in Brampton perfect for first-time buyers and savvy investors alike! This move-in ready gem features 3 spacious bedrooms, a bright open-concept layout, and a finished basement with separate entrance, Enjoy modern updates, a stylish kitchen with stainless steel appliances, and a large backyard ideal for entertaining. Located steps from Addington Park, and close to highly rated schools, shopping, transit, and major highways this home checks all the boxes for comfort, convenience, and long-term value. Whether your looking to plant roots or expand your investment portfolio, this one wont last! potential for approx. $5000 rent potential. (id:49269)
Luxe Home Town Realty Inc.
98 Eberly Woods Drive
Caledon, Ontario
Spacious 5 bedrooms Valley View Model Detached home fronting onto a Ravine, This Stunning carpet free home offering serene views and premium features. The Bright and open kitchen equipped with stainless steel appliances, Quartz countertop and walk out to back yard. Enjoy Privacy and tranquility with no neighbors on the front, as the property fronts directly to a beautiful ravine. Separate living and family room with large windows, Elegant Hardwood flooring throughout except Kitchen and breakfast area. 5 specious bedrooms , Primary bedroom with walk in closet and Ensuite. Large windows fill room with natural light and offer a calm and peace full ravine views from two bedrooms. Laundry at 2nd floor, Hot water heater is rental. No sidewalk on front allowing 4 car parking on the driveway. Builder's Side entrance to basement for added flexibility for future rental opportunities. Close to amenities, Park and School. This house offers a rare combination of Luxury, space and convenience, and unbeatable views. (id:49269)
Ipro Realty Ltd.
21 Preston Avenue
New Tecumseth (Alliston), Ontario
Welcome to this beautifully updated 3-bedroom, 3-bathroom all-brick home nestled in a sought-after, family-friendly neighbourhood in Alliston. Boasting fantastic curb appeal with a freshly landscaped front yard and newly repaved driveway (2024), this home offers both comfort and style.Step inside to a bright and airy open-concept living area filled with natural light, perfect for both relaxing and entertaining. The adjoining dining area features a walkout to the backyard, making it easy to enjoy outdoor living. The backyard is perfect for entertaining guests, family barbecues, or simply relaxing in your own private outdoor space.Upstairs, youll find three generously sized bedrooms, including a spacious primary suite complete with a walk-in closet and abundant natural light. The entire home has been freshly painted, including the garage door, and features brand new laminate flooring and carpeting throughout for a modern, cohesive look.This move-in-ready home combines style, functionality, and location a perfect fit for growing families or those looking to settle into a vibrant community. (id:49269)
RE/MAX Experts












