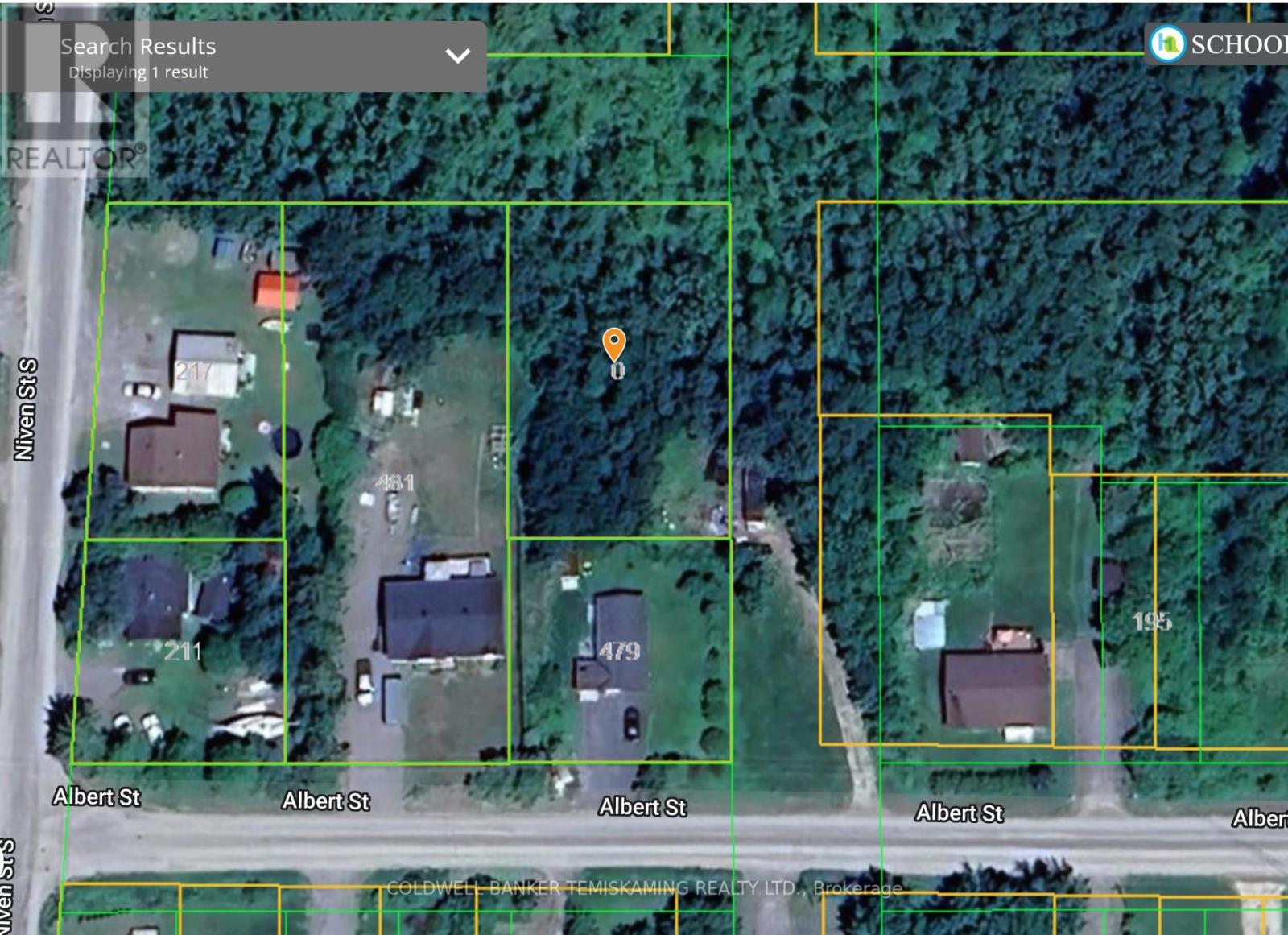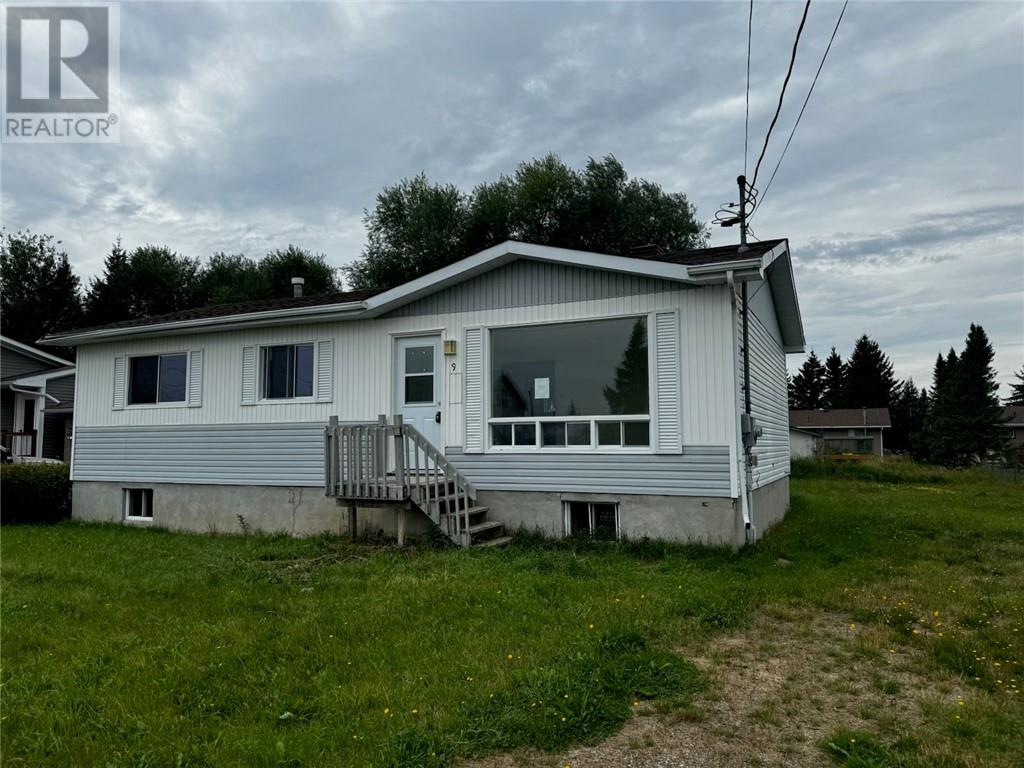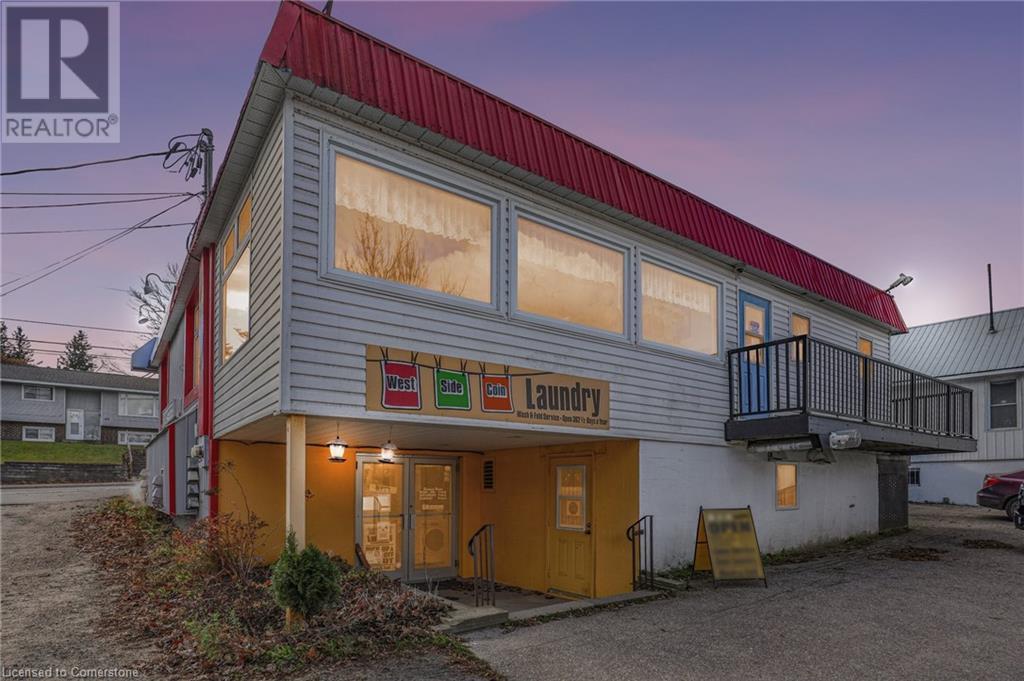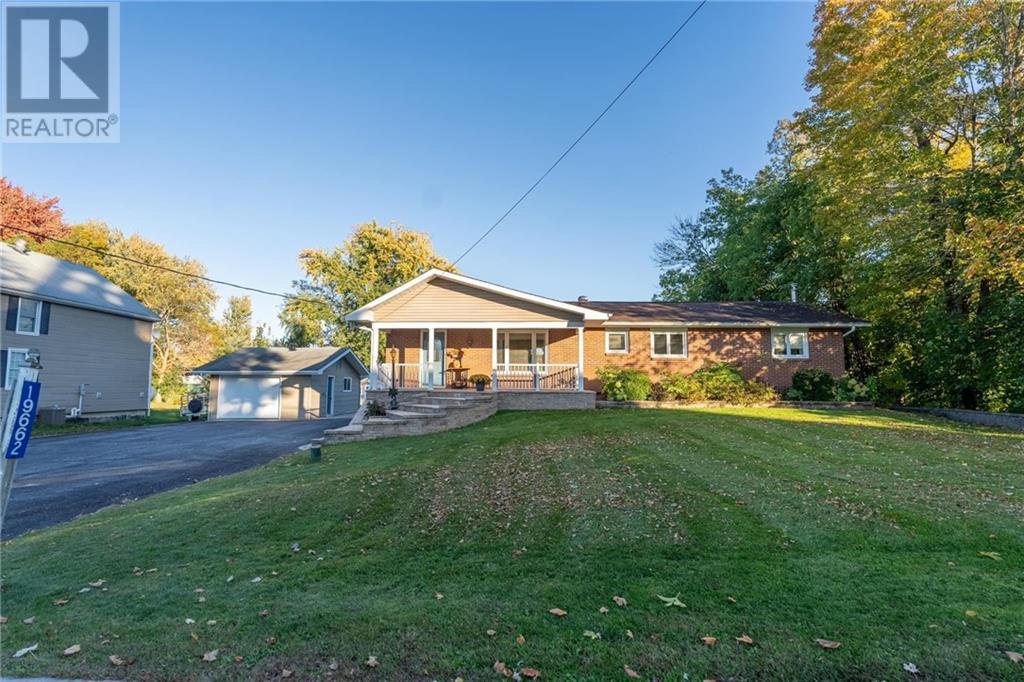Pt 3 Lt 15 Con 1 Glackmeyer Twp
Cochrane, Ontario
Dreaming of building your perfect home? Look no further! Check out this stunning 5.54-acre residential vacant lot zoned RU, just 2km from the heart of Cochrane! This prime property along Highway 652 perfectly blends accessibility and tranquility, making it the ideal canvas for your dream house. Picture yourself living near the OFSC snowmobile trailswhat a fantastic opportunity for winter adventures with family and friends! This lovely lot is situated on a year-round paved road in the organized portion of Cochrane, ensuring easy access throughout the seasons. Youll enjoy the comforts of modern living with hydro available at the HWY and natural gas just across the road! Once you've built your dream home, you'll also benefit from the weekly garbage and recycling services, making life even easier. Dont miss out on this incredible opportunity to create the lifestyle youve always wanted in a community that offers the best of both worlds! **** EXTRAS **** NONE (id:49269)
Boreal Real Estate Ltd.
0 Mckay Clements Drive
Temiskaming Shores, Ontario
THREE LOTS SOLD TOGETHER 150' X 100'. THERE WAS A HOUSE ON THIS PROPERTY IN THE PAST WITH WATER & SEWER. THE TOWN REQUIRES ROAD ALLOWANCE TO BE PURCHASED FROM THE TOWN, AND ZONING CHANGE TO GIVE RESIDENTIAL BUILDING PERMIT. (id:49269)
Coldwell Banker Temiskaming Realty Ltd.
128 Whitewood Avenue W
Temiskaming Shores, Ontario
LARGE COMMERCIAL BUILDING IN PRIME DOWNTOWN BUSY MAIN STREET LOCATION GIVING THIS BUILDING GREAT VISIBILITY. COMMERCIAL MAIN FLOOR WITH FINISHED BASEMENT. RESIDENTIAL UPSTAIRS. MULTIPLE ATTACHED GARAGES IN REAR. SURROUNDED BY PAVED PARKING. PLENTY OF OPPORTUNITIES HERE FOR COMMERCIAL/RESIDENTIAL USES. MPAC CODE 705. TOTAL SQ FT 7,951. (id:49269)
Coldwell Banker Temiskaming Realty Ltd.
2 27th Avenue
Mcgarry (Larder/virginiatown), Ontario
2 STORY CHARACTER HOME LOCATED ON A QUIET STREET with just a handful of neighbouring homes & natural all round. This 3 bedroom home has a pleasant living room with hardwood floors, built-ins and last, but not least, a wood burning fireplace (2024 WETT) for those chilly winter nights. Also on the main level is a kitchen & dining room with access to the back deck. The second level has a nice landing to access the 3 bedrooms & 4 PC Bathroom. The full unfinished basement is the perfect space for storage, laundry & functional utilities. The property itself has a backdrop of mature trees, side deck, 2 storage sheds & plenty of parking. Some updates include: 2020 Roof Shingles, H20 tank & propane forced air furnace. Appliances included. Have a look at the online virtual tour or better yet, add this character home to your short list of must sees...ADDITIONAL INFORMATION: (1426 SQ FT of above ground living space), MPAC Code 301)(Water & Sewer Taxes: $126.80 per month 2024) (HEAT: $1,991.62 + 4 face cords of wood) (HYDRO Feb 23 / \\March 24: $1,068.85) FIREPLACE INSERT with WETT. Oct. 2020 Installation Lennox Gas Forced air Furnace, 2020 Rheem 50 Gal H20 Tank. 2020 Roof Shingles: on House, Gazebo & one Shed. FURNACE SERVICED & CLEANED: October 2024. (id:49269)
Sherry Panagapka Real Estate Ltd.
146 Main Street
Iroquois Falls, Ontario
This property is easily accessible to locals and visitors, making it an ideal location for ANY thriving business. The main floor of the building features a turnkey restaurant operation that includes a fully equipped commercial kitchen (˜960sqft), dining area (˜1500 sqft), take-out area, and bar. The property has been well-maintained and updated over the years, with a 2012 addition providing ample space for a seating capacity of 75. This established restaurant has a loyal customer base, and the prime location ensures that it will continue to attract new patrons for years to come. On the upper level of the building, you'll find a spacious 3-bedroom apartment with a 4-piece bathroom and laundry facilities. This unit presents an excellent opportunity for a live-in owner OR lease it out and generate additional income. Alternatively, new owners could utilize the 1,750 square feet of commercial space and mixed-use zoning, allowing ample business flexibility. (id:49269)
Zieminski Real Estate Inc
9 St. Joseph
Opasatika, Ontario
Great opportunity to own a solid bungalow in the peaceful town of Opasatika. Situated just off the Trans-Canada Highway, this home offers the tranquility of small-town living while being conveniently close to the amenities and hospital in Kapuskasing. The property features a spacious 75' x 150' lot, providing plenty of room for outdoor activities and potential landscaping projects. If you're looking for a quiet place to call home with easy access to nearby conveniences, this could be the perfect fit. (id:49269)
Revel Realty Inc.
306 Paling Avenue
Hamilton, Ontario
ATTENTION INVESTORS! Incredible house-hacking opportunity with this prime property featuring a legal duplex plus a separate, legal Accessory Dwelling Unit (ADU). Each structure comes with its own backyard, providing desirable outdoor space for tenants. Live in one unit and generate income from the other two! Main Floor Unit: Currently rented to excellent tenants who are happy to stay, and paying market rent, ensuring immediate rental income. Basement Unit & ADU: Both vacant and ready for new occupants, offering flexibility for investors or owner-occupiers. Don’t miss this unique chance to maximize your investment and enjoy multiple income streams from one property! (id:49269)
Exit Realty Strategies
7 Peuramaki Bridge Loop
Kaministiquia, Ontario
WELCOME HOME TO 7 PEURAMAKI BRIDGE LOOP! This 12-13 year old home offers 1,480 square feet of living space on the main floor plus a full basement and mechanics dream garage. The 30' x 50' garage/workshop has 10 foot overhangs on both sides, high ceilings, 12' x 16' door, and is wired, insulated and heated with the outside wood boiler. Inside you'll find 4 bedrooms on the main floor, eat-in kitchen, living room, front porch, full bathroom plus the primary bedroom has a walk-in closet and 3-piece ensuite bathroom with shower. You also have 3 doors accessing the huge wrap around deck. The partially finished basement has 9' high ceilings. Down there you'll find a 5th bedroom or bonus room, laundry room, plus a huge 36' x 23' open rec room with potential to add more rooms, a gym, finish the pre-plumbed bar, kids play area or more. All this on over 7 acres, less than 30 minutes to town, on a flat useable lot, close to the Kaministiquia River. Don't miss out on this one. (id:49269)
Royal LePage Lannon Realty
5071 Spruce Avenue
Burlington, Ontario
Just steps from the lake, this custom designed home by architect Giorgio Frasca, located in South Burlington blends modern elegance with timeless charm, nestled on an extra deep ravine lot that backs onto the serene Appleby Creek. Offering both tranquility and convenience, this property is ideal for those who desire a peaceful retreat close to city amenities. As you step inside, you're greeted by a grand open-to-above entryway, creating a bright and welcoming atmosphere. The home features clean lines and sophisticated finishes throughout, showcasing the meticulous attention to detail and craftsmanship. The main level is highlighted by a chef’s dream kitchen, complete with high-end appliances and quartz countertops, making it the perfect space for both entertaining and everyday living. The seamless transition to the stunning private exterior offers a cottage-like experience, ideal for relaxing or hosting guests. Upstairs, three well-appointed bedrooms provide comfort and style. The master suite serves as a luxurious sanctuary, featuring two large windows with views of the beautiful ravine lot, a wall-to-wall closet, an additional walk-in closet, and an ensuite bathroom designed for ultimate relaxation. The two additional bedrooms overlook the main living area and share a convenient Jack and Jill bathroom. The fully finished lower level adds even more versatility to the home, featuring a spacious family room with large windows and a gas fireplace, a full bathroom, a laundry room with a separate entrance to the yard, and ample storage space. The size and layout work perfectly for either a single-family or multi-generational family, offering flexibility and room for everyone. Located close to the lake, shopping, and restaurants, this unique home offers the best of both worlds—a serene setting with easy access to everything you need. (id:49269)
RE/MAX Escarpment Realty Inc.
126&128 Main Street Street W
Huntsville, Ontario
Exciting investment opportunity in Muskoka! This prime commercial retail property offers vacant possession of the main restaurant space which includes all equipment and fixtures. The property is multi tenanted including in place income streams from a leased apartment, Muskoka Cookie Co, and a laundromat. Situated on Main Street West, this property includes a spacious lot with 40 vehicle parking. 0.539 acres zoned MU1. (id:49269)
Royal LePage Signature Realty
35 Viking Lane
Port Dover, Ontario
Welcome to 35 Viking Lane, nestled in the prestigious Dover Coast adult lifestyle community (55+). Here, you're not just buying a home—you're embracing a vibrant way of life! Say goodbye to mowing the lawn and shoveling snow—it’s all taken care of for you, including lawn watering and garden maintenance! Enjoy exclusive amenities such as pickleball courts, a dog park, a private dock with beach access, and David’s Fine Dining just across the street. With an active social committee hosting events like crafts, dances, cards, karaoke, and much more, there's always something exciting to join—including a 9-hole links-style golf course, soon to expand! This elegant end-unit townhome boasts two main-level bedrooms, one currently used as a den. The primary bedroom features a luxurious 4-piece ensuite and a spacious walk-in closet. The open-concept design is filled with natural light, complemented by a modern kitchen and freshly painted interior. Relax in the main-level living room with its vaulted ceiling and gas fireplace, or retreat to the private rear patio bordered by a mature cedar hedge for ultimate privacy. The finished lower level offers a second bedroom, a 2-piece bathroom, and ample space to play a game of pool or enjoy a cozy movie night. Designed with large showers and contemporary finishes, every detail ensures comfort and sophistication. Discover community, relaxation, and connection at Dover Coast—your dream lifestyle awaits! (id:49269)
RE/MAX Escarpment Realty Inc.
19662 County Road 19 Road
Williamstown, Ontario
Nestled in the charming village of Williamstown, this 1,465 sq ft, 3+1 bedroom home exudes pride of ownership, having been meticulously cared for by its original owner. Step inside to gleaming hardwood floors that flow throughout the main level. The inviting eat-in kitchen is enhanced with radiant heated floors, making it a cozy hub for family gatherings. Adjacent, a stunning four-season solarium with a gas fireplace creates the perfect retreat for year-round relaxation. The formal dining room opens seamlessly to a spacious living room, perfect for entertaining. The master suite is a true sanctuary, featuring a walk-in closet and a luxurious ensuite. Downstairs, the finished basement offers flexibility with a rec room, an additional bedroom, a 3-piece bath, and even a functional hair salon. Set on an oversized lot, the home boasts a driveway that accommodates 10 cars, a single garage, and a Generac generator for peace of mind. Walking distance to schools and the local arena. (id:49269)
RE/MAX Affiliates Marquis Ltd.












