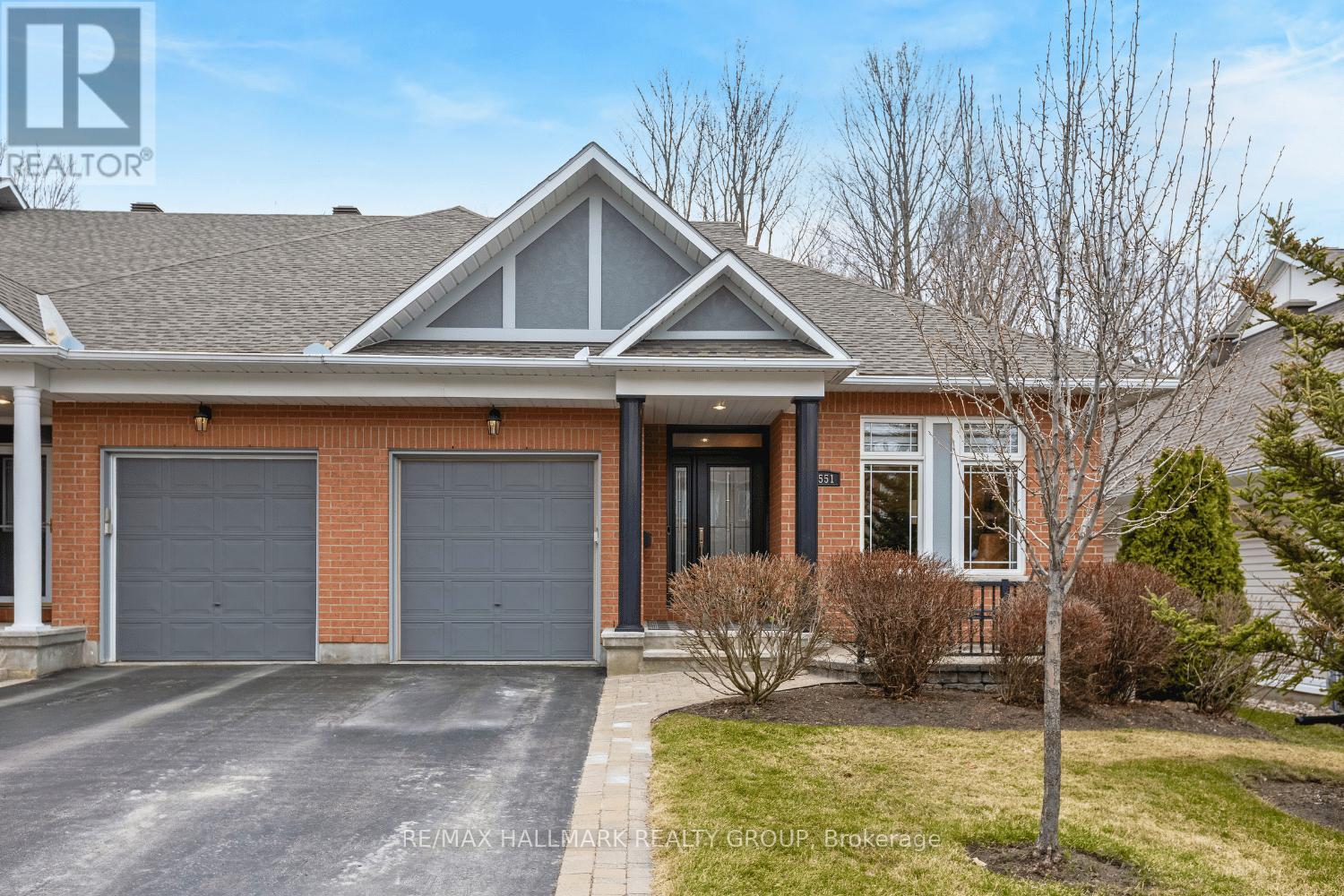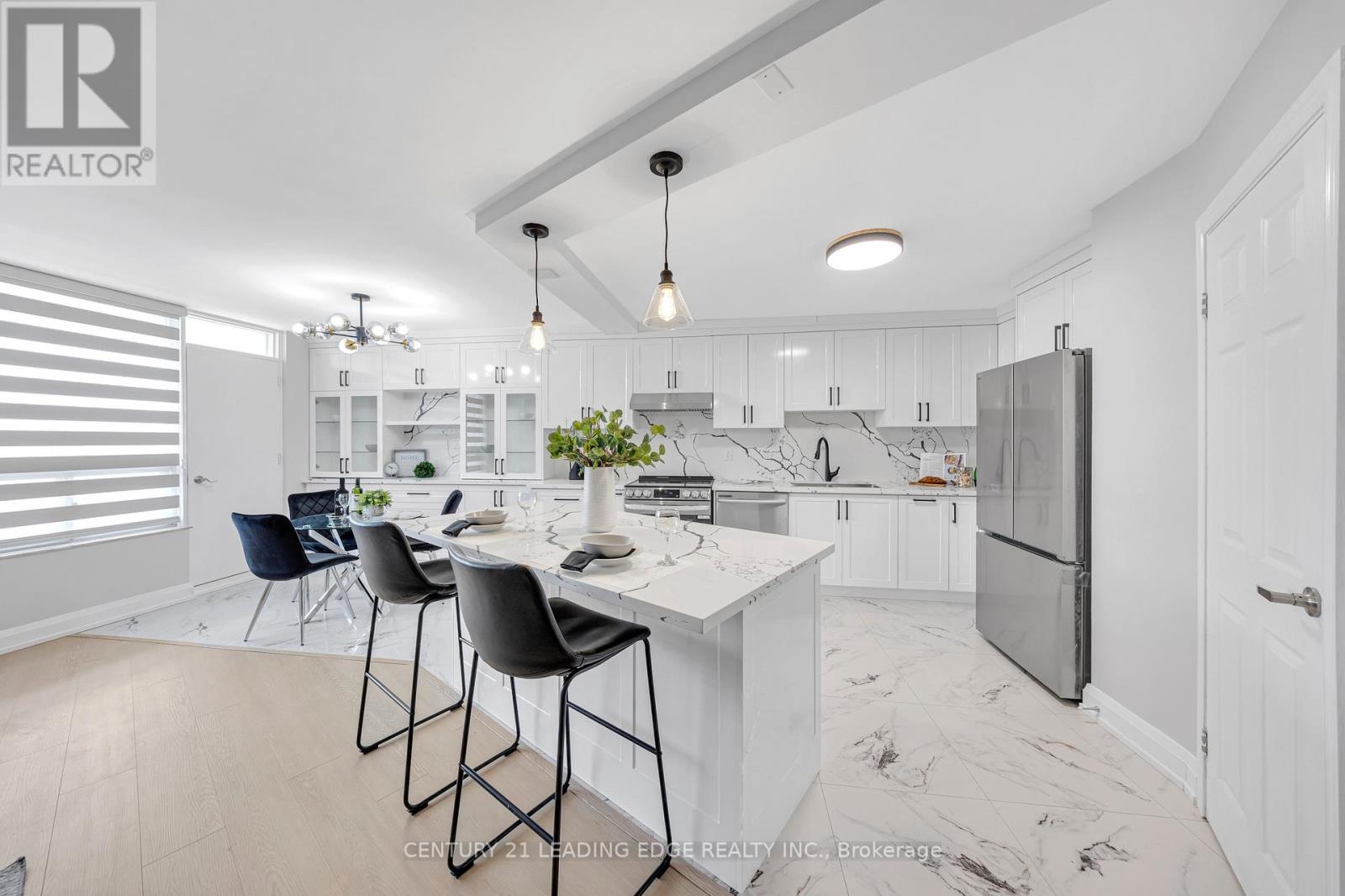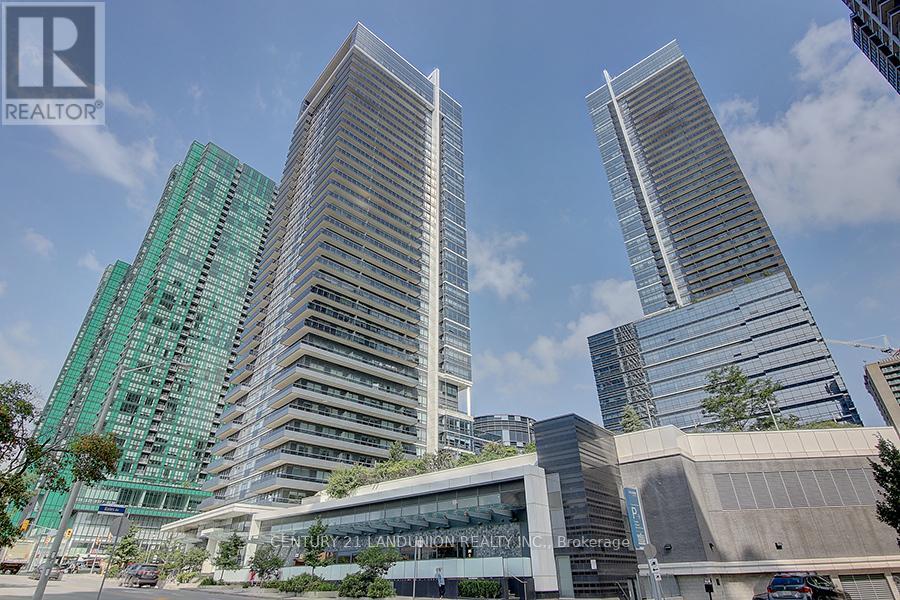65 - 35 Jackson Court
Ottawa, Ontario
RARELY AVAILABLE Move-In Ready 4+1 Bedroom Townhome with Double Garage in Kanata's desirable Beaverbrook community, Welcome to this beautifully updated and rarely offered 4+1 bedroom townhome located in the heart of Kanata's sought-after Beaverbrook community. This spacious home features a double garage, large private driveway, and no rear neighbours offering exceptional privacy, parking, and a semi-detached feel (only attached at the garage). Inside, you'll find a modern open-concept layout with updated laminate and tile flooring throughout, a hardwood staircase, and a new wood and iron stair railing (2023) completely carpet-free. The updated kitchen (2019) includes high-end appliances, a gas stove, pot drawers, a pantry with pull-outs, and a breakfast bar, along with direct inside access to the garage. The formal dining room and cozy living area with a wood-burning fireplace are filled with natural light from large windows. The layout includes three bedrooms upstairs, one on the main level that can serve as a den or office, and one in the fully finished basement perfect for a rec room, home gym, studio, or creative space. The lower level also includes a full bathroom with a glass shower, laundry area, and plenty of storage. Outdoors, enjoy a fully fenced and professionally landscaped backyard with artificial turf and decorative stone perfect for low-maintenance enjoyment. The front entry was updated with stylish 7-foot wide interlock (2023), enhancing both curb appeal and convenience. Located in a top-rated school district and just steps to parks, public transit, shopping, and minutes to the new DND campus. The community is well-managed with recent updates to windows, doors, garage doors, and the roof. A true move-in ready gem ideal for families or investors looking for a turnkey opportunity. Exclusive outdoor SWIMMING POOL to enjoy. Walking path & green space, behind your home to Beaver Pond. Flooring: Laminate, Flooring: Tile. 24-hour irrevocable on all offers. (id:49269)
Sutton Group - Ottawa Realty
2653 Fallingwater Circle
Ottawa, Ontario
This exceptional executive residence with a walk-out basement combines elegant design, custom finishes, and a sought-after location backing onto a tranquil nature trail. Situated on a quiet, low-traffic circle, this residence is flooded with natural light thanks to oversized windows throughout. Step into a spacious foyer and take in the custom wainscotting and moulding that elevate both the main and upper levels. The open-concept layout features a chefs kitchen with granite countertops, pantry, and ample cabinetry. The large kitchen flows seamlessly to a composite deck with a natural gas hookup, offering a perfect space to enjoy the views of the backyard and nature trail. Gleaming hardwood throughout the main and upper levels. The upper level is complete with 9 foot ceilings and also includes a large laundry room with a sink, cabinetry, and a window for natural light. 4 spacious bedrooms, including a luxurious primary suite that spans one side of the residence with his and hers walk-in closets and a spa-style ensuite with a deep soaker tub, glass shower, and dual sinks. A large balcony off the hallway provides a serene outdoor space to take in the surroundings. The mudroom offers inside access to the double garage and direct access to the fully finished walk-out basement. The basement includes luxury vinyl flooring, a bright rec room, open-concept office, powder room, bar, storage room, under-stair storage, and large windows that create an open, inviting atmosphere. The screened-in porch, complete with a gas fire table (included) and gas hookup, provides an inviting space to unwind. Just outside, you'll find a well-maintained hot tub (approx. 2022) for ultimate relaxation. Close to top-rated schools, Minto Rec Centre, parks, and a water park. Spray foam insulation in basement, insulated garage door, in-ground sprinklers, Nuvo wall speaker system, ethernet wiring throughout, phantom screens, and owned alarm system. (id:49269)
RE/MAX Absolute Realty Inc.
1551 Henri Lauzon Street
Ottawa, Ontario
Welcome to 1551 Henri Lauzon St, a bungalow in the Chapel Hill area of Orleans. Inside, you're greeted by elegant 9-foot ceilings & maple hardwood flooring that carries through the kitchen, living room, den & primary bedroom, creating an inviting flow throughout the main level. Kitchen is designed w/granite countertops, an undermount sink, pots and pans drawers, cabinet valance lighting & eat up island that keeps the space open & connected to the main living area. Just beyond, the living room centers around a cozy gas fireplace while the sunroom, filled w/ natural light, offers a peaceful spot to enjoy your morning coffee.Off the main living area, the versatile den provides a quiet place to work or read, easily used as a secondary bedroom, while the primary retreat offers comfort & function w/ ample closet space, mirrored closet doors, and a professionally renovated ensuite. Completed in 2017, ensuite includes a widened entry, quartz countertops & grab bars for added convenience & safety. Downstairs, the professionally finished basement (2013) offers a bright & functional extension of the home. It features laminate flooring, a full bathroom w/vanity & shower enclosure, a large open area & dedicated office nook w/ added windows for natural light. A rough-in for a future wet bar adds flexibility for entertaining or workspace needs. The backyard adds to the homes appeal with a private, peaceful setting extending into the stunning wooded greenspace (lot is 230feet deep)w/paths, gazebo, and firepit seating area, an ideal spot for outdoor enjoyment without rear neighbours close by. Side deck was renovated in 2021 w/durable fiberglass finish. Additional upgrades include a FENEX front door, enhancing both security&curb appeal. This well-maintained home is a solid opportunity for anyone looking for a move-in-ready space w/thoughtful updates in a desirable neighborhood.*Summer/fall pics highlight the yards seasonal charm (id:49269)
RE/MAX Hallmark Realty Group
1502 - 20 Blue Jays Way
Toronto (Waterfront Communities), Ontario
Investor Alert! Below Market Value for Quick Sale! Spacious 2+1 Bed, 2 Bath condo at Tridels Element Condos, located at 20 Blue Jays Way. Open-Concept layout with walk-out balcony, granite kitchen with island & breakfast nook. Split-bedroom plan with Primary Ensuite & Walk-In Closet. Large Second Bedroom. Den can be used as 3rd bedroom with Twin/Bunks, Desk and Closet. Includes exclusive parking spot & locker. Airbnb-friendly building with top-tier amenities: 24/7 Concierge, Gym, Pool, Rooftop BBQ Terrace, Party Room. Steps to CN Tower, Rogers Centre, TTC, dining & shopping. Downtown living at its best! 24 Hours Notice for all showings (id:49269)
Kingsway Real Estate
2506 - 38 Iannuzzi Street
Toronto (Niagara), Ontario
Welcome to this stunning 2-bedroom condo in the vibrant Niagara waterfront community, just steps from Billy Bishop Airport. Sitting high above the city, this freshly painted 700 sq. ft. corner unit offers breathtaking wraparound views of Lake Ontario, planes landing at the airport, and an unobstructed view of the historic Fort York grounds through floor-to-ceiling windows - Toronto living at its most scenic. Inside, you'll find a thoughtfully designed space with $$$ spent on Premium Builder Upgrades and Professional Interior Design, occupied only by the original owners. Every detail reflects pride of ownership and tasteful luxury. This is upscale living without the million-dollar price tag! Enjoy the convenience of having The Well, Loblaws, Tim Hortons, the TTC, and stunning greenspaces like Coronation Park and the Toronto Music Garden right at your doorstep. The Fortune by Fort York, completed in 2021, features resort-style amenities including hot tub, cold plunge, sauna, steam room, outdoor gym & BBQ areas, as well as an indoor fitness centre with high-end equipment (incl. punching bag), and more. Come experience Toronto waterfront community living at its best! *EXTRAS* Includes All Existing Designer Electrical Light Fixtures, All Existing Window Coverings, Existing Full Size Stacked Washer & Dryer, Moveable Stone top Kitchen Island, 30" Stainless Steel Electric Cooktop, 30" Stainless Steel Wall Oven, 24" Integrated Dishwasher, 30" Microwave Hood Fan. All furniture is available for purchase. (id:49269)
RE/MAX Real Estate Centre Inc.
1401 - 20 Edgecliff Golfway
Toronto (Flemingdon Park), Ontario
Luxury 3-Bedroom Condo with Stunning Views & Prime Location!Welcome to elevated living in this beautifully upgraded 3-bedroom, 2-bathroom condo that perfectly blends style, comfort, and convenience. Step into a bright, open-concept layout featuring brand new waterproof vinyl flooring throughout and a modern kitchen complete with quartz countertops, a spacious island, ceramic backsplash, and stainless steel appliances.Enjoy breathtaking views of the golf course, Ismaili Centre, and Aga Khan Park & Museum from your large private balcony and every bedroom. The primary suite offers a generous walk-in closet and a private ensuite bathroom for your comfort. Additional upgrades include new zebra blinds and in-suite laundry with a full-sized washer and dryer.Building Perks & Inclusions: Low all-inclusive maintenance fees covering internet, cable, water, heat, hydro, central AC, parking & locker Convenient access to TTC, Eglinton LRT, DVP, and major highways Close to Costco, grocery stores, top-rated schools, restaurants, and places of worship Steps to recreational amenities: golf course, cricket field, tennis courts, running track & soccer field Explore the beauty of Aga Khan Park & Museum right at your doorstep. Don't miss this rare opportunity to own a move-in ready condo in one of the city's most connected and scenic neighbourhoods. Perfect for families, professionals, or anyone seeking luxury and convenience! (id:49269)
Century 21 Leading Edge Realty Inc.
388 Crawford Street
Toronto (Trinity-Bellwoods), Ontario
Welcome to 388 Crawford Street a beautifully renovated, move-in ready home nestled in the heart of Trinity Bellwoods, one of Torontos most iconic and sought-after neighbourhoods. This exceptional 3-bedroom, 4-bathroom residence with legal basement full height apartment perfectly balances historic charm with sleek, modern updates across three fully finished levels of living space.Step inside to soaring ceilings, rich hardwood floors, and an open-concept layout thats both functional and inviting. The spacious living and dining areas flow seamlessly into a chef-inspired kitchen featuring quartz countertops, stainless steel appliances, custom cabinetry, and a large island with bar seating perfect for hosting friends or casual family meals. A stylish powder room adds everyday convenience.Upstairs, you'll find three well-proportioned bedrooms, including a luxurious primary suite with a spa-like ensuite, glass-enclosed shower, modern vanity, and plenty of storage. All bathrooms throughout the home have been tastefully updated with elegant tile work, upgraded fixtures, and clean, timeless design.The finished lower level adds valuable space for a family room, guest suite, gym, or home office. Complete with a sleek full bathroom and dedicated laundry, its ideal for growing families or those working from home. Step outside to a fully fenced, landscaped backyard with a brand-new deck, offering privacy, relaxation, and a perfect spot for entertaining. The welcoming front porch adds curb appeal, and the rare laneway parking offers coveted convenience in this high-demand location.Just steps to Trinity Bellwoods Park, Queen West, Ossington, and College Street. Enjoy top-tier restaurants, boutique shops, cafés, schools, and TTC all within walking distance. This is downtown Toronto living at its fine stylish, turnkey, and close to everything. OPEN HOUSE APRIL 26TH & 27TH 2-4PM (id:49269)
RE/MAX Premier Inc.
6332 Ainslie Avenue
Comber, Ontario
Welcome to Comber and this nicely maintained 3+1 Bedroom, 2 Full Bath home sitting on an over-sized half acre lot just 2 minutes from the 401 access between Windsor and Chatham. This spacious home offers a Living Room with Fireplace, Dining Area, 3 good sized Bedrooms, a 4-Pc Bath and Kitchen on the main floor. Upstairs in the ""Loft"" is the 4th Bedroom with W/I Closet. As you head down to the Basement you'll pass the attached 1-Car Garage and the 3-Pc Bath. Downstairs in the recently remodelled and water-proofed (2024) basement you'll find new luxury vinyl floors and trim, new drywall freshly painted, a 15'x 28' Rec Room, plus Home Office/5th Bedroom, plenty of Storage and Laundry Room. There's a newer Furnace and Central A/C, updated electric (2024) and outside is a mature park-like yard with rear deck and Gazebo, plus an attached Garage and Carport. Run, don't walk to this great property that is priced to sell! (id:49269)
Exit Realty Ck Elite
27 Cassell Lane
Rideau Lakes, Ontario
Welcome to 27 Cassell Lane, Otterdale Estates. This 3 bedroom Modular home features 3 bedrooms all with closets, a storage closet, 4 pc bath ( tub/shower, vanity, new in 2013 & toilet in 2022), lovely Galley Kitchen renovated in 2022 ( cabinets, granite countertop, sink, taps), laundry is in a closet just off the kitchen. An addition provides a small den with a woodstove and sunroom accessing the back yard. Steel roof in 2021, electic sourced heat pump in 2024 provides heat and central air. Park Fees are $375.22 ( there is an increase coming April 1st, 2025 ) an additional $50 increase with a new owner. Community living / easy to maintain with a small yard to enjoy just on the outskirts of Smiths Falls. Price has been adjusted to accommodate the removal of the attached garage. (id:49269)
Century 21 Synergy Realty Inc.
150 Christie Street
Toronto (Annex), Ontario
Open House Sun 2-4. Offers Anytime. Turnkey, extensively renovated 3+1 bedrooms, 2 full bathrooms, move-in ready family home W/finished basement and separate entrance, parking via the rear lane off Pendrith St., which services just a few homes. The main floor features hardwood floors, smooth ceilings, a fabulous family-sized kitchen W/granite counters, pot lights, all full-sized appliances incl. a stainless steel fridge, cooktop W/Built-in microwave, stainless steel wall oven, stainless steel dishwasher, a west-facing window providing excellent natural light, and a walk-out to the large covered deck with skylight. The spacious dining room comfortably entertains your family/friends and features a charming bay window. The spacious living room features a large picture window (had a mounted flat-screen TV). The separate front foyer provides room for coats and shoes. Pretty covered front porch with a skylight. The second floor features hardwood floors, smooth ceilings, three spacious bedrooms with excellent closet space, and a beautiful 3-piece bath with a glass shower. The lower level has a 4th bedroom/rec room, a 4-piece bath, a large utility/laundry room with lots of storage space, plus a W/O to the yard, including excellent storage space under the deck in a secure room. Many quality recent updates include a proper new roof (2022), new plumbing stack (2022), new owned hot water tank (2024), new owned HVAC (2024), upgraded custom closets in the primary bedroom and middle bedroom, pull-out drawers in the kitchen cabinets for optimal organization, newer skylights on front and back porch, added window back to the kitchen, and newer windows in the 2nd/3rd bedrooms. The fabulous, ultra-convenient location is 1 block from Christie Pits Park (a paradise for kids), short walk to Christie Subway, plus an abundance of fantastic coffee shops, restaurants, shopping, and groceries within a short distance! Pre-list home inspection avail. Zoned Duplex, possible bsmt appt. (id:49269)
Chestnut Park Real Estate Limited
2 Inverary Drive
Ottawa, Ontario
Lovely 2 storey home on a beautiful treed lot backing onto Shirleys Brook Park in Kanata North. Pride of ownership shows, this home is in excellent condition and ready to move into. Enjoy the open plan living and dining room with 9 foot ceilings & hardwood flooring, delightful kitchen with many cabinets and eating area, 3 spacious bedrooms and a large professionally finished lower level. A stone walkway takes you to the covered front porch. Front door has a sidelight & transom window bringing natural light into the tiled foyer. Open to the kitchen is a generous family room with vaulted ceiling, gas fireplace and big window with views of the backyard. A main level laundry room is off the kitchen. The primary bedroom has a wonderful vaulted ceiling, big window and plenty of room for a king sized bed and dressers. Close by is the walk-in closet and full ensuite with tile flooring, roman tub, vanity & double shower with glass doors. 2 more big bedrooms, each with double closets, overhead lights and windows with views of the park. Main bath has a combined tub and shower with tile surround, tile flooring and a white vanity. Professionally finished lower level has light neutral decor, recessed lighting and 2 deep windows. There is plenty of room for an entertainment/home theater area, office and hobbies. The 45' wide backyard has a deck, privacy hedging, trees and gardens, plus lots of space for play and entertaining. Walk to schools, shops, bus service & hi-tech. 24 hours irrevocable on all offers. (id:49269)
Royal LePage Team Realty
909 - 2 Anndale Drive
Toronto (Willowdale East), Ontario
Luxurious Tridel Hullmark Centre, Spacious 1 + Den Unit With Stellar South View! 9' Ceiling, Premium Modern Kitchen With Built In Appliances, Open Concept With Laminate Floors Throughout, Oversized Den (Work From Home). Direct Access To Subway, Whole Food, Minutes To Hwy 401, Banks, Sheppard Center, Restaurants, Includes 1 Parking Spot And 1 Locker. Bell Internet Is Included In Maintenance ($33.90)! Direct Access To 2 Subway Lines ( Yonge & Sheppard ), Very Close To Hwy 401. World Class Recreation Facilities. Fitness Club Style Gym, Yoga Studio, Outdoor Swimming Pool, Hot Tub, Billiard, Party/ Meeting Room, Rooftop Deck/Garden W/BBQ, Outdoor Cabanas & Lounge, etc. 24-hour Concierge! Very Bright And Sunny, A Place Called Home, Must See. (id:49269)
Century 21 Landunion Realty Inc.












