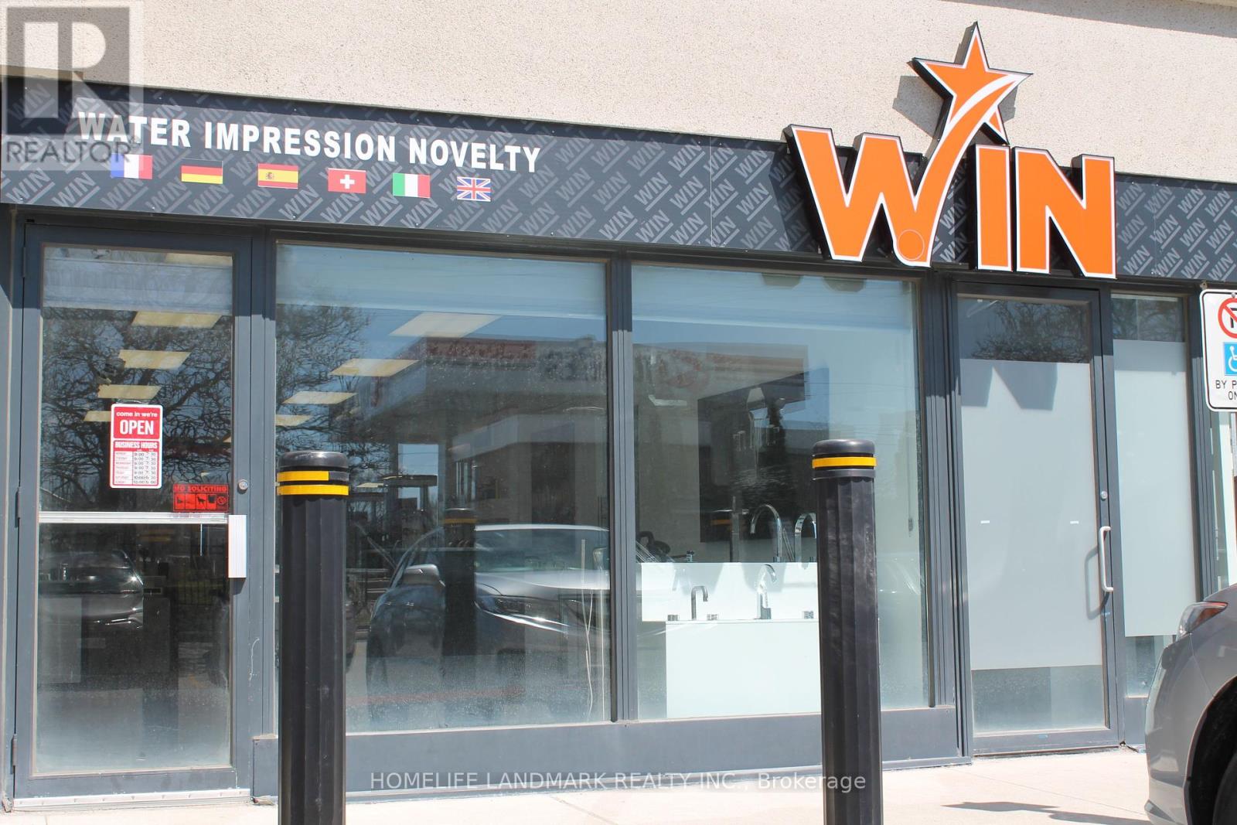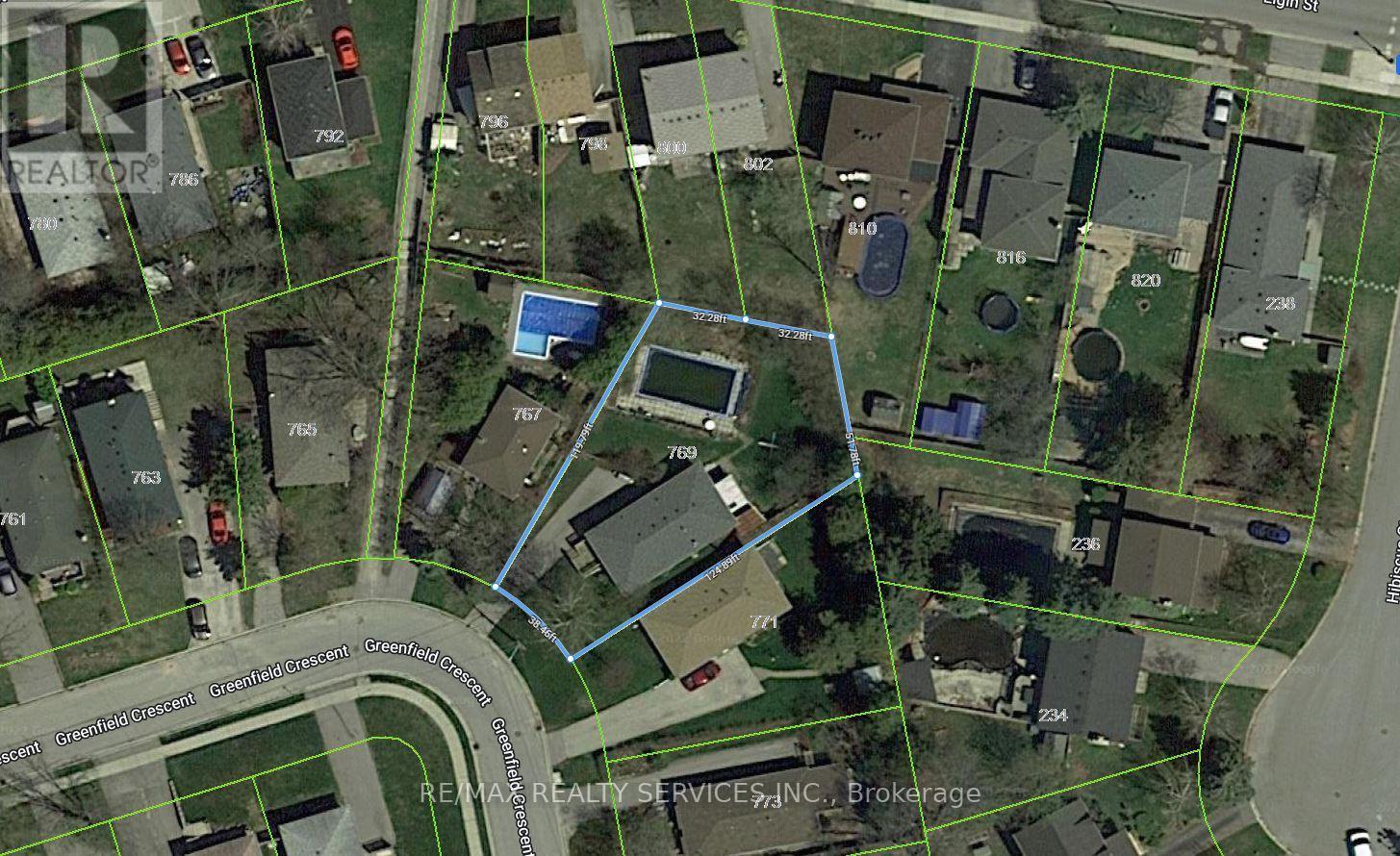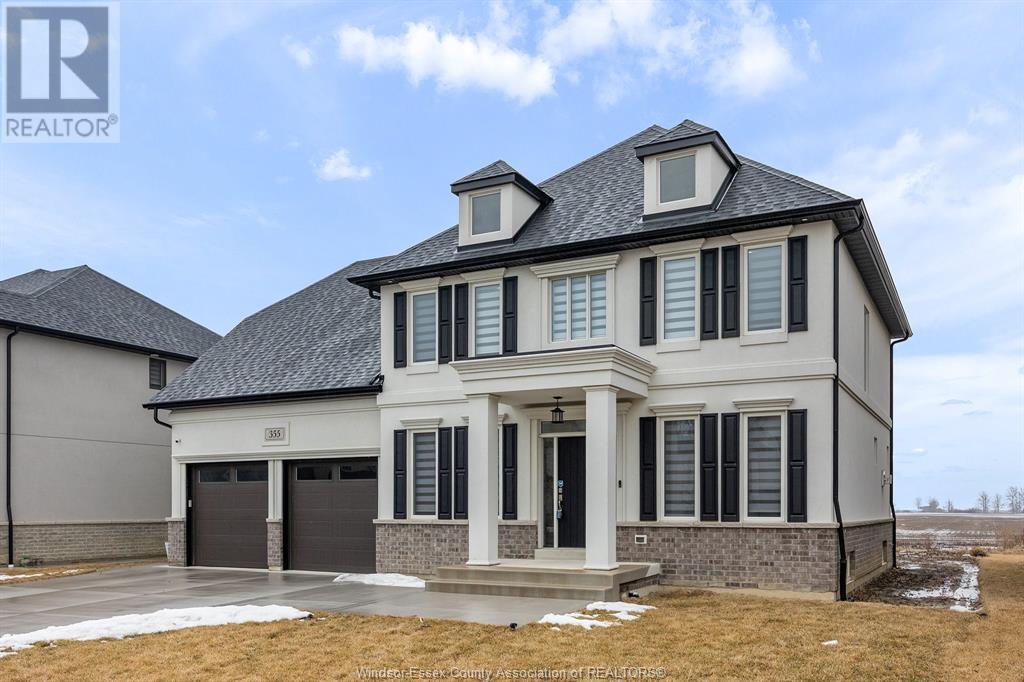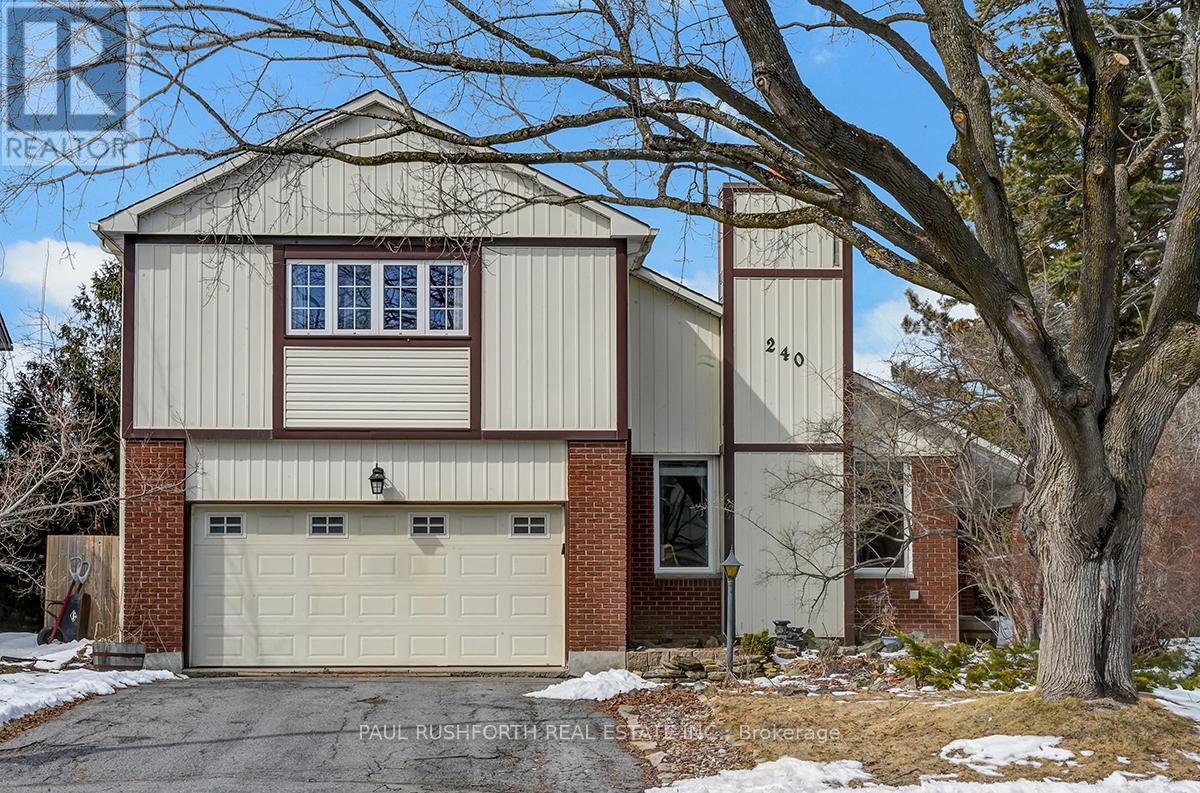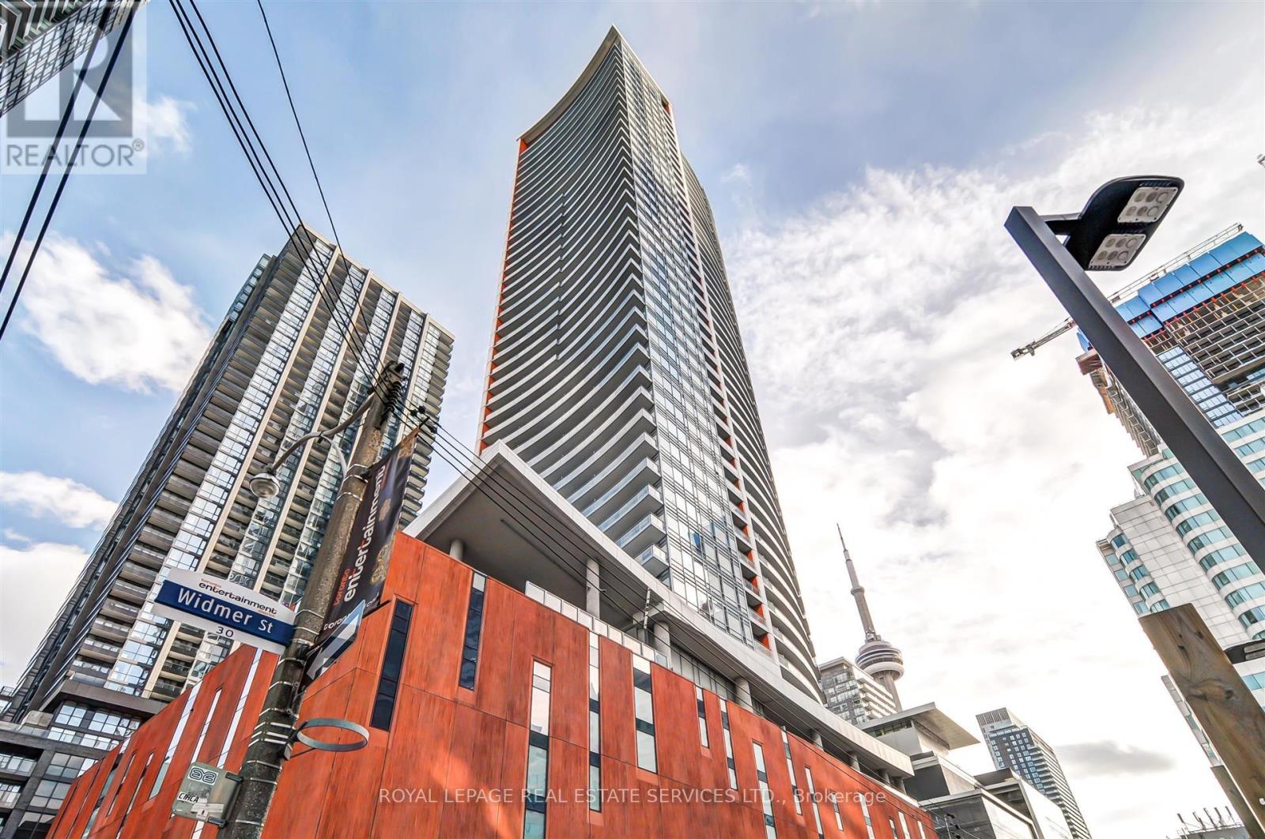28 Kensington Trail
Barrie (Innis-Shore), Ontario
Experience family living in the desirable Innis-Shore Neighbourhood in South Barrie. 28 Kensington Trail, where spacious design meets an unbeatable location from the builder Laurelview Homes, Lakewynd Subdivision. This expansive home offers over 2,742 sq ft of beautiful above grade living space. Step into this home where natural light and soaring ceilings define every room, and enjoy the best of Barrie living with space, style, and convenience. Don't miss this rare opportunity to own this truly exceptional property in one of Barrie's most coveted communities. Impressive great room featuring soaring cathedral ceilings that create a dramatic, open atmosphere and draw in abundant natural light through oversized windows. The bright and airy interior with a flowing layout perfect for both relaxing and entertaining. Generous square footage provides ample space for families of any size, with four bedrooms and three bathrooms for ultimate comfort. Elegant formal dining area and inviting living spaces, all enhanced by high-end fixtures and finishes. Primary suite offers a spa-like ensuite with jacuzzi soaker tub and separate shower and a spacious walk-in closet in addition to a smaller closet in the room also, creating a private retreat. Professionally landscaped yard, interlocking driveway and defined outdoor living spaces, perfect for summer enjoyment and entertaining. Prime location close to parks, top schools, and all amenities, making this an ideal choice for families and professionals alike. (id:49269)
RE/MAX Hallmark Realty Ltd.
82 North Shore Boulevard
Burlington, Ontario
Welcome to Your Dream Bungalow on North Shore Boulevard West! Discover this stunning 5-bedroom, 3-bath bungalow offering 3,600 sq. ft. of elegant living space across two levels. Key Features: Majestic Open Foyer: An inviting entrance that sets the tone for the home. Cozy Fireplaces: Enjoy warmth and ambiance with 4 gas fireplaces throughout. Luxurious Kitchen: Features a center island with storage, cooktop, bar sink, instant hot water, full-size freezer, and refrigerator. Abundant windows in both the kitchen and dining room provide natural light. Private Deck: Walkout from the dining room to a secluded deck overlooking a backyard oasis. Elegant Living Room: A spacious area with a gas fireplace and a wall of windows, offering picturesque views of the private setting. Spacious Primary Bedroom: Complete with a fireplace, 4-piece ensuite, and a separate walkout to a deck with a hot tub. Finished Lower Level: Offers flexible living space with a 3-piece bathroom, gas fireplace, and walkout to a serene outdoor setting. Outdoor Paradise: Outdoor Room: Featuring a gas fireplace, windows, and electrical screens, perfect for relaxation. Tranquil Water Feature: A stunning waterfall enhances the peaceful ambiance. Fully Fenced Backyard: Includes 3 gates for easy access and security. Professional Landscaping: Aggregate walkways, garden lights, and a sprinkler system ensure beauty and functionality. Additional Amenities: Parking: Exceptionally finished driveway for 6 cars and a double car garage with Phase 2 car charger. Updated Utilities: 200-amp electrical panel, separate 100-amp panel in the shed, updated plumbing, and bathrooms equipped with Amway UV light and carbon filter systems. This residence is exceptionally maintained and appointed, offering a perfect blend of luxury and comfort. Don’t miss your chance to make it your own! (id:49269)
Royal LePage Burloak Real Estate Services
9 - 2180 Steeles Avenue W
Vaughan (Concord), Ontario
** BUSINESS FOR SALE ONLY ** Home Improvement Business Specialize in Kitchen and Washroom Products: Faucets, Sinks, Toilettes, Bathtubs, Vanity and Accessories. Located In Prime Plaza Busy Intersection With High Traffic. Close To Hwy 400 and 407, York University and Public Transits. Inventory are NOT included in purchase price. Training, if necessary, is available. 3197 Sqft of Usage With Plenty of Parking Spaces. Seller Consider Sublet. (id:49269)
Homelife Landmark Realty Inc.
Rg20 - 28 Uptown Drive E
Markham (Unionville), Ontario
Desirable, Upgraded Roof Garden Unit At Uptown Markham Riverwalk Condo, Approx 580 Sqft, Modern Design, 7" Baseboards + 9' Ceilings Located At Warden & Hwy 7, Near Whole Foods, Lcbo, Markham Town Square Health Centre, 7 Mins To Unionville High School. Perfect Place For Shopping, Learning And More. Easy Access To 407 + 404. Viva And Yrt. 24 Hour Concierge. Excellent Rec Facilities,Swimming pool share with 18 Uptown,Gym. Parking Space and Locker Included. Amazing Views From Your Private Balcony! (id:49269)
Homelife Landmark Realty Inc.
43 Mayvern Crescent
Richmond Hill (North Richvale), Ontario
The Seller of this Charming & Fully Upgraded Home with a bonus of a fully finished basement featuring a full washroom and easy potential for a 4th bedroom. We are interested to talk with you about your OFFER for this Sought-After Neighborhood! When do you want to move in? We are nestled in a fabulous, highly desirable neighborhood, this stunning home sits on a beautifully landscaped 50-ft lot along an old-fashioned, tree-lined street. While the exterior may reflect classic charm, with interlock drive + walkway, a lifetime roof, the interior is a one-of-a-kind masterpiece, thoughtfully updated from top to bottom.Step inside to discover Brazilian hardwood floors in the living and dining rooms, complimented by heated floors & LED undermount lighting in the kitchen and bathrooms, ensuring year-round comfort. The home boasts newly renovated bathrooms, upgraded light fixtures, and modern windows and doors.Valuable living space, while the mudroom with garage access and main-floor laundry offers everyday convenience. Enjoy outdoor living with a huge cedar deck and fenced backyard, perfect for entertaining or relaxation. The interlock driveway and walkway add to the homes curb appeal, surrounded by vibrant perennials that make the landscaping truly stand out.This is not your average home, adapted to modern smart/security system + dependable Generac for unpredictable seasonal weather. It's a perfect blend of style, function, and comfort. A rare find in a fantastic location! (id:49269)
Keller Williams Realty Centres
769 Greenfield Crescent
Newmarket (Huron Heights-Leslie Valley), Ontario
Endless Potential on a Rare 0.21 Acre Lot in Prime Location! Excellent opportunity to live, rent, or redevelop. This spacious property sits on a 38 x 262 ft lot on a quiet inner street and features a long private driveway with parking for up to 6 vehicles. The renovated upper level includes a modern kitchen, updated bathroom, and new flooring throughout. The spacious basement offers a large recreation area with fireplace, oversized window, ideal for creating a separate legal dwelling unit with its own side entrance. Freshly painted and move-in ready, with a huge backyard and an in-ground pool. Endless possibilities including garden suite, lot severance, or custom rebuild (buyer to verify). Conveniently located near schools, shopping, transit, and parks. A rare opportunity with flexibility and future value potential! (id:49269)
RE/MAX Realty Services Inc.
26 Liebeck Crescent
Markham (Unionville), Ontario
Luxury Home for Rent in the Heart of Unionville Top School District!Located in the core of prestigious Unionville, within walking distance to the highly ranked William Berczy Public School. This beautifully maintained home offers convenience, top-tier education access, and a vibrant neighborhood with full amenities and excellent transit options.Approx. 4,000 sq. ft. of living space (excluding the basement)5 bedrooms, 3 living areas, plus a bright sunroom. Professionally finished basement/ Double garage, fully detached /Tastefully renovated throughout/ Perfect for families seeking space, comfort, and one of the best school zones in Markham. (id:49269)
Nu Stream Realty (Toronto) Inc.
80 Mack Clement Lane
Richmond Hill (Westbrook), Ontario
Premium Corner-Unit Like A Semi With Separate Entrance To Finished W/O Basement. Approx.2,0000 Sq Ft Of Finished Living Space!... $$$ In Upgrades!!! Newer Modern Kitchen With Granite Countertops, Large Central Island And Stainless Steel Appliances! Combined Living & Dining Rooms With Gas Burning Fireplace And A Walk Out To Balcony. Large Separate Family Room. Premium 9'Ceilings On Main Floor. Upgraded 4 Piece Bathroom On 2nd Floor. Premium Walk Out Basement. Direct Access From Garage. Can Be Used As An Extra Bedroom/Office/Rec Room. Separate Entrance To The Backyard Through The Gate In The Wooden Fence. Steps To Yonge St, Yrt/Viva.***High Ranking School Zone: Steps To Richmond Hill Hs & St. Teresa Catholic Hs, Trillium Wood Ps.***No Neighbors To Side Or Behind!!! Open House This Sunday 2:00-4:00 pm. (id:49269)
Sutton Group-Admiral Realty Inc.
355 Christine
Lakeshore, Ontario
STEP INTO THIS BREATHTAKING 2500 SQ FT EXECUTIVE COLONIAL NEWER 2 STOREY HOME CRAFTED BY LAKELAND HOMES WITH 2.5 CAR GARAGE. MODERN DESIGN AND FINISHES THRU-OUT, BRIGHT GOURMET KITCHEN WITH OVERSIZED ISLAND AND QUARTZ COUNTERS WITH LARGE WALK IN PANTRY, NICE APPLIANCES, SLIDING DOOR TO COVERED BACK PORCH, MUD ROOM OFF GARAGE. FORMAL DINING ROOM & FORMAL LIVING ROOM, LARGE WINDOWS, GREAT ROOM WITH FIREPLACE. BOASTING 4 SPACIOUS BEDROOMS AND 2.5 BATHS, LARGE MASTER SUITE WITH A LUXURIOUS 5 PC ENSUITE BATH, WALK IN CLOSET, 2ND FLOOR LAUNDRY. READY-TO-BE FINISHED BASEMENT AND ROUGH IN BATH OFFERING ENDLESS POSSIBILITIES. PREMIUM HARDWOOD FLOORING THRU OUT, NEW CEMENT DRIVEWAY, CUSTOM WINDOW BLINDS, SO MUCH MORE! THIS BEAUTY WONT LAST LONG! (id:49269)
Remo Valente Real Estate (1990) Limited
71 Maple Row
Essex, Ontario
Welcome to this delightful one-floor home nestled in a peaceful Essex neighborhood, perfect for families of all sizes. With 4 spacious bedrooms and 1 full bath—plus a second bathroom just waiting for your personal finishing touches—this home offers comfort, flexibility, and room to grow. Enjoy the ease of one-floor living paired with the rustic charm of a country-style layout. The property includes a detached 2-car garage, complete with heat and hydro—ideal for hobbies, projects, or simply keeping your vehicles cozy year-round. Located just minutes from shopping and everyday conveniences, you’ll appreciate the blend of quiet surroundings and nearby amenities. Whether you're gathering the family, starting a new chapter, or settling into retirement, this inviting home is ready to welcome you. (id:49269)
Royal LePage Binder Real Estate
22 Stewart Crescent
Essa (Thornton), Ontario
Executive bungalow Nestled in a picturesque setting. Thoughtfully designed with over 200K in premium upgrades, cathedral ceiling in family room, a formal dining room. Wake up to the tranquility of the morning sun and unwind with breathtaking sunsets over an open field. Fully finished Walk Out basement with a recreation room, a 4-piece bathroom, gas fireplace on main floor and basement, 3-car garage, landscaping with curb appeal. Perfectly suited for those seeking refined luxury combined with the peaceful allure of a country lifestyle. Minutes to Hwy 400, 10 minutes to Barrie, Costco and shopping. (id:49269)
RE/MAX Crosstown Realty Inc.
212 Rands Road W
Ajax (South West), Ontario
Welcome to this updated 3-bedroom, 4-bathroom detached home in the highly desirable South Lakeside community of Ajax. Just a 15-minute walk to the Ajax Lakefront, this home offers the perfect blend of modern living and outdoor convenience. Situated on a premium lot backing onto a walking trail and nearby parks, its perfect for peaceful strolls and family outingsright from your backyard. Thoughtfully renovated in 2022 with close to $150,000 in upgrades, including: Durable wood-look tile flooring throughout the main floor living, dining, and kitchenideal for families and everyday durability, there is a gas line ready behind the stove; New roof (2023); New front entry door (2024); Updated second-floor bathroom and solid core door (2025).Featuring a functional layout, finished basement, and 1.5-car garage, this move-in-ready home is a great opportunity for first-time buyers or growing families looking to live in a welcoming, well-connected neighborhood. Close to amenities such as schools, public transit, shopping, and the lakefront. (id:49269)
Homelife New World Realty Inc.
223 Waverley Road
Toronto (The Beaches), Ontario
Step into a storybook world where enchantment and uniqueness fuse to create your ultimate happy place. A property like no other! Cross over a wooden bridge spanning a serene koi pond and discover a whimsical garden retreat. Nestled amidst lush greenery and flowing with charm, this one-of-a-kind cottage will sweep you off your feet with its curb appeal. But the magic doesn't stop there! Push open the front door and enter a sunlit foyer framed by panoramic windows that showcase your fairytale garden. Stroll into the open-concept living and dining room, a dreamy haven with soaring 20-foot vaulted ceilings, rustic wood plank floors, a built-in bookcase, and a cozy wood-burning fireplace that beckons for fireside evenings. The stunning eat-in French country kitchen will awaken your inner chef, and with its views of the picturesque back garden, you'll feel like you're cooking in a dream. The garden itself is an oasis with a plunge pool, charming potting shed, and an elegant stone patio, a perfect escape to country in the city. Indulge in tranquility in the enchanting bathroom, complete with a luxurious soaker tub, vintage-inspired hardware, and beadboard walls that radiate old-world charm. The primary bedroom is no less magical, with vaulted ceilings, painted plank floors, scenic views, and wall-to-wall closets that blend function with beauty. The basement, with its vintage yellow checkered floor, large windows, laundry area with a farmhouse sink, utility room, and 4 closets make it a incredibly functional space. Rounding out this property is the rare treasure of legal two-car side-by-side parking. Let this rare, charming beyond words, happy place steal your heart! (id:49269)
RE/MAX Hallmark Estate Group Realty Ltd.
40 Somerscales Drive
Clarington (Bowmanville), Ontario
Must See! Fully Renovated Home In Well Sought Family Area Of Bowmanville North. Close To Schools, Public Transit, Park & Shopping. Features No Common Wall With Neighbor As Home Is Almost Detached. Updates include; Kitchen (25), New Stainless Appliances Kitchen (25), Main Floor Flooring Laminate (25), Freshly Painted (25), 2nd Floor Flooring equipped with brand new carpeting (25), Roof (14), Vinyl Windows (13), 2pc bath (25), 4 pc Bath (25), Bsmnt Broadloom (25) & Pot Lights (25). Don't miss your opportunity today! (id:49269)
Home Choice Realty Inc.
133 Carlaw Avenue
Toronto (South Riverdale), Ontario
In the heart of vibrant Leslieville, this extra-wide, character-filled century semi offers an outstanding investment opportunity with immediate income and long-term upside. Currently configured as a legal duplex with three self-contained units, current as-of-right zoning permits 4 units plus a Laneway ADU. Even in its current state this property is generating a 4.4% cap rate at $1.298M. Full financial breakdown available on request. Two units are currently rented to excellent tenants at market rates. The largest unita spacious, two-level, three-bedroom suite with a private balconyis vacant and ready for an end-user, or to generate premium rental income. Each unit features updated kitchens and bathrooms, ensuite laundry and ample storage. The basement is high, dry, and open concept, offering additional potential as a 2 bedroom unit.Architectural details such as veiled brick arches, fish-scale gables, bracket eaves, and stained-glass transoms provide heritage charm that stands out in the rental market. Soaring main floor ceilings and oversized rooms create a strong sense of space and light throughout. The deep lot with laneway access includes a large, solid steel garageideal for storage, rental, or development into a 1,380 square foot laneway suite. A Lanescape report is available to guide next steps.Recent updates include full roof replacement, eaves, downspouts, and gutter guards, reflecting pride of ownership and minimizing some future capital expenditures. The main floor also offers rear access to the kitchen and overall there remains potential for a single-family conversion, if desired.Seller will consider VTB (vendor take back financing) at traditional terms. This is a rare opportunity to acquire a well-maintained, income-generating asset with strong fundamentals and substantial growth potential in one of Torontos most sought-after neighbourhoods. Now at a very aggressive price. (id:49269)
Bosley Real Estate Ltd.
622 - 90 Glen Everest Road
Toronto (Birchcliffe-Cliffside), Ontario
Sunny, South Facing, Lake Views & Great Location. An Amazing & Beautiful 1Bed plus den like 2 bedroom Merge Condos By The Bluffs (Only one yr old). Spacious Layout. Floor To Ceiling Windows. Very Bright Unit With Laminate Flooring Throughout. High-End Finishes And Modern Kitchen W/Integrated Appliances & Backsplash. Steps to TTC & Close To Go Train, Hospital, Shopping Plaza, Restaurants And Many Other Amenities. Close To Beaches. Rent Incl. 1 Under ground Parking. (id:49269)
Right At Home Realty
866 Broadview Avenue
Toronto (Playter Estates-Danforth), Ontario
Being sold as part of a land assembly (id:49269)
RE/MAX Hallmark Realty Ltd.
51 Souriquois Street
Chatham, Ontario
GREAT FAMILY HOME LOCATED IN ONE OF CHATHAM'S MOST DESIRABLE SOUTH SIDE NEIGHBOURHOODS! FEATURING LARGE OPEN FLOOR PLAN. OAK KITCHEN CABINETRY & PLENTY OF COUNTER SPACE. FORMAL DINNING ROOM OFF KITCHEN PERFECT FOR FAMILY LIFE. THE MAIN FLOOR ALSO BOASTS BOTH A LARGE LIVING ROOM AND FAMILY ROOM WITH PATIO DOORS, MAIN FLOOR LAUNDRY AND 1/2 BATH. UPSTAIRS YOU WILL FIND 3 LARGE SPACIOUS BEDROOMS INCLUDING THE PRIMARY WITH WALK IN CLOSET AND UPDATED FULL BATH. THE FINISHED LOWER LEVEL OFFERS EVEN MORE LIVING SPACE, 3 PIECE BATH & PLENTY OF STORAGE. THE LARGE FULLY FENCED BACKYARD IS GREAT FOR ENTERTAINING. UPDATES INCLUDE NEW FLOORS 2023, MAIN BATH AND 3 PIECE 2025. THIS PRIME LOCATION MEANS YOUR MINUTES AWAY TO SCHOOLS, WALKING TRAILS & PARKS, SHOPPING, BALL PARK, HOCKEY ARENA AND GOLF COURSE. DON'T MISS OUT ON THIS ONE! (id:49269)
Royal LePage Peifer Realty Brokerage
212 Summerview Terrace
Ottawa, Ontario
Welcome to 212 SUMMERVIEW Terrace in Greely an exquisite custom-built bungalow offering approximately 2,250 square feet of thoughtfully designed living space (per builder design), perfect for those who appreciate luxury, functionality, and timeless elegance. This stunning home offers four spacious bedrooms, with one room thoughtfully positioned to serve as a versatile home office, guest room, or additional living space. The open-concept layout seamlessly integrates three beautifully appointed bathrooms, maximizing both space and natural light. At the heart of the home lies a gourmet kitchen featuring top-tier stainless steel appliances, a sprawling quartz-topped island, custom cabinetry, and a walk-in pantry, perfect for effortless entertaining. The primary suite is a private sanctuary, boasting a spa-like ensuite with dual vanities, a freestanding soaker tub, a glass shower, and a massive walk-in closet with custom organizers. Premium finishes abound, including gleaming hardwood flooring throughout the main living areas, sleek porcelain tiles in the bathrooms, and designer lighting fixtures that add a touch of sophistication. Indoor-outdoor living is effortless with a charming covered front porch, a spacious back deck, and a beautifully maintained yard supported by an automatic control irrigation system, creating ideal spaces for morning coffee or evening gatherings. Practicality meets potential with an oversized two-car garage offering additional storage and a full unfinished basement ready for your personal vision. Located in Greelys sought-after community, this home blends modern convenience with serene surroundings, making it a rare find for discerning buyers. Every detail has been carefully curated to deliver a lifestyle of comfort and refinement dont miss the chance to make this exceptional property yours. Schedule your private viewing today, as opportunities like this are truly one-of-a-kind. ** This is a linked property.** (id:49269)
Home Run Realty Inc.
3106 Vaughan Side Road
Ottawa, Ontario
**CLICK ON THE VIDEO** 1KM from the March Rd 417 Queensway exit.. Located in the City of Ottawa boundary... LAND BANKING in the growing City of Ottawa! This 77+ acre plot of land is just off the 417 West highway and is in the rapidly expanding West corner of Ottawa. WANT LAND?! Build your oasis here with peace and quiet. OR wait and see how development changes in the area (LAND BANKING) Severance is possible! (only one severance to this lot at a minimum of 2 acres) AMAZING 77 Acre Treed Lot!!! RU zoning. Frontage on 3 streets, near the 417 - March Rd exit, golf courses and more. NATURAL GAS in the area, would have to be well and septic. Forested lot... LOTS OF HARDWOOD, perfect for WOOD COMPANY. Big homes built in the area, but lots of privacy for you. It is like an "ISLAND" on its own. Zoned Residential, GREAT building opportunity in Carp! (id:49269)
RE/MAX Hallmark Realty Group
240 Equestrian Drive
Ottawa, Ontario
Welcome to this beautifully maintained 4+1 bedroom, 3-bathroom detached home in the highly desirable Bridlewood/Kanata neighborhood. Tucked into a prime location, this home offers a thoughtfully designed layout perfect for both family life and entertaining. The main floor welcomes you with a spacious living room featuring a cathedral ceiling and striking brick fireplace, creating a warm, inviting atmosphere. The updated kitchen boasts granite countertops, stainless steel appliances, and a stylish backsplash, with easy access to the formal dining room and its patio doors that lead to a private, low-maintenance backyard. Out back, enjoy summer to the fullest with a large deck, in-ground pool, and plenty of space to relax or host. A cozy main floor family room with a second fireplace adds to the comfort and charm. Upstairs, the primary suite includes a vaulted ceiling, walk-in closet, and a beautifully renovated 4-piece ensuite. Three additional generously sized bedrooms and an updated full bathroom complete the second level. The fully finished basement offers a huge recreation room along with an additional finished space perfect for a home office, gym, or guest area. Bonus: solar panels on the south-facing roof provide energy efficiency and long-term savings. This is the ideal home for families looking to settle in one of Kanata's most sought-after communities. 24hr Irrevocable on all offers (id:49269)
Paul Rushforth Real Estate Inc.
57 Hemlo Crescent
Ottawa, Ontario
OPEN HOUSE SUNDAY 2pm - 4pm. What an amazing location! This stunning townhome backs on to a tree-lined trail, in sought after Heritage Hills. Tucked away on a quiet Crescent within walking distance to the Signature Centre, and Centrum, offering a wide selection of shops, restaurants and amenities. Built by Phoenix, this Dufferin model has a terrific floor plan, and was the largest model at the time. Like a trip to the beach, this home is a breath of fresh air! Well-maintained by the original owner, it has been thoughtfully updated with many unique features, and is in excellent condition. Oak hardwood flooring extends through the living and dining room, and also the stair railing, posts & balusters. The rich color of the wood highlights the modern white paint that adorns the walls on all three levels! A spacious living room has a floor to ceiling window that overlooks the front yard, and double French doors that lead to the dining room. An open kitchen has wood cabinetry, vinyl flooring, and easy access to the backyard & deck. Full of charm, the dining room has a gas fireplace with a thick wooden mantle, and a stylish antique chandelier. The spacious primary bedroom has a walk-in closet, and an Ensuite with a roman tub & walk-in shower. Two other bedrooms and a 4 pc. bath complete this level. The family room is freshly painted and has a lot of space for all of your entertainment needs. There is a partially finished rough-in bath that has been drywalled, ready to complete. A gorgeous two-tiered deck with a rope railing was built in 2024, and new sod was installed in the front and back yard. Enjoy the low maintenance flowering bushes and perennials in the pretty backyard. Very soon the trees will completely hide the pathway behind. This vibrant neighbourhood is known for its great schools, trails, golf course, and friendly neighbours! Close to the Tanger Outlet, Canadian Tire Centre, with easy access to highway 417 & public transit. See Audio Tour "Images of Fall" (id:49269)
Just Imagine Realty Inc.
15 Pinecone Trail
Ottawa, Ontario
This might be one of the LARGEST lots in Amberwood Village, almost 100 feet across the back! NO REAR neighbors & offers north west exposure!! Backs onto Amberwood path! Across the street from the Amberwood Golf Course! Very quiet street with lots of original owners, people LOVE living in this sought after community! FULL brick surround- they don't make them like they used to! Driveway can accommodate 4 cars! NEW windows & roof! Tiled large foyer! French doors guide you to the the formal living room. Hardwood on most of the main level including formal dining & great room! The very BRIGHT white kitchen is surrounded by windows allowing for beautiful views of the yard! Granite countertops! There is a 3-panel door system in the great room PLUS a wood burning fireplace that has a traditional brick surround! Good size mudroom off the garage! Large primary offers a walk in closet PLUS 4-piece ensuite. A little bit of TLC would go a long way! 3 additional good size bedrooms PLUS a 4-piece main bath complete the 2nd level! Fully finished lower level has newer carpet & offers a rec room, den, 3-piece bath, laundry & loads of storage! The pool area is fenced, there is an interlock patio, the towering cedars provide total privacy in the backyard (id:49269)
RE/MAX Absolute Realty Inc.
2307 - 21 Widmer Street
Toronto (Waterfront Communities), Ontario
FULLY FURNISHED! Welcome To The Cinema Tower Located In The Heart Of The Arts & Entertainment District! Beautifully Updated and Fully Furnished 1 Bedroom suite! Modern Kitchen With Built-In Appliances, Centre Island With Quartz Counters And Breakfast Bar. Primary Bedroom Features a Queen sized bed and a double Closet. Modern 4-Piece Bath. Full Sized Stacked Laundry Machines. Fabulous Balcony With Amazing South East City Views. Just Steps To The Path, Financial District, Restaurants, Shops, Roger Centre, Theaters & Ttc. (id:49269)
Royal LePage Real Estate Services Ltd.



