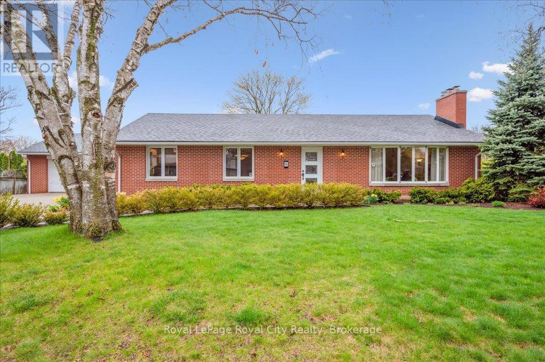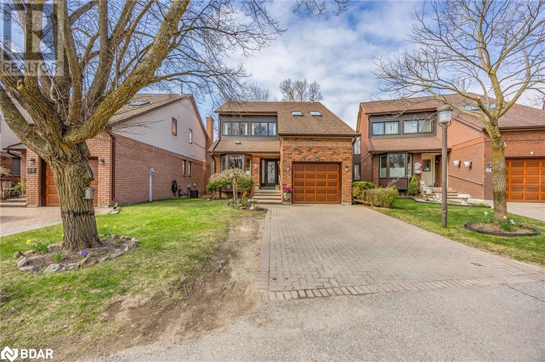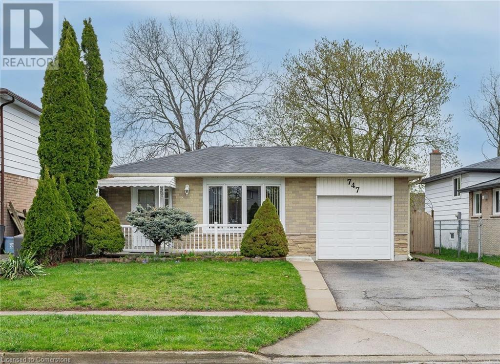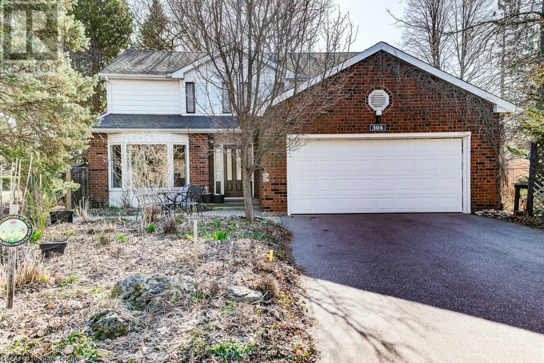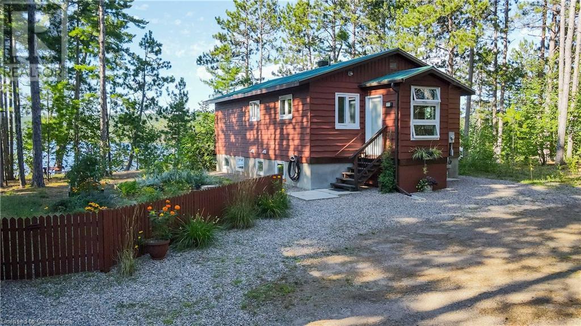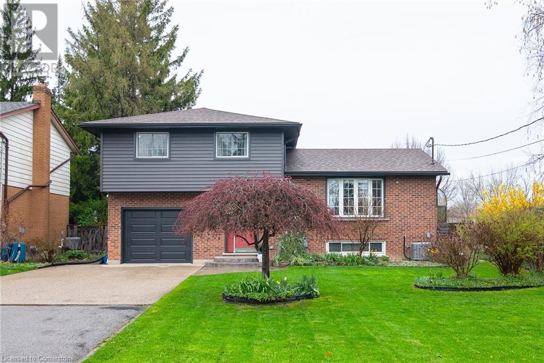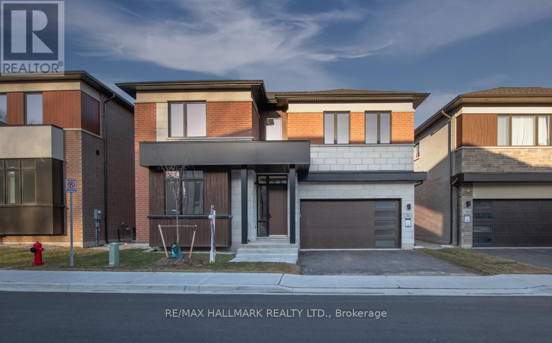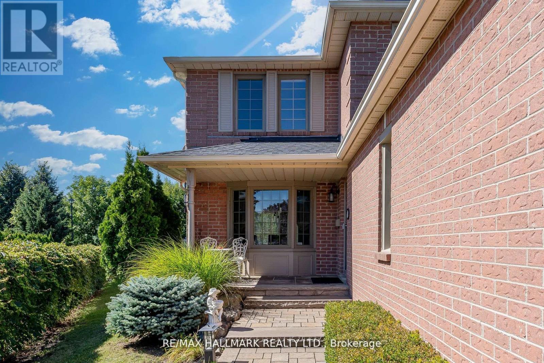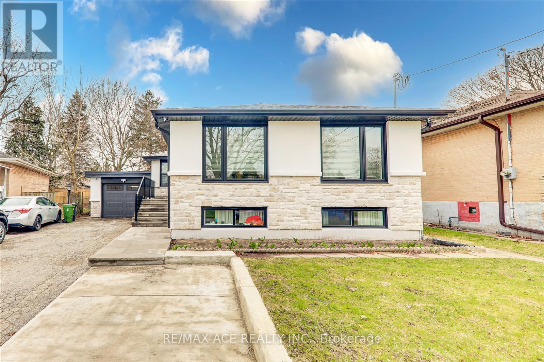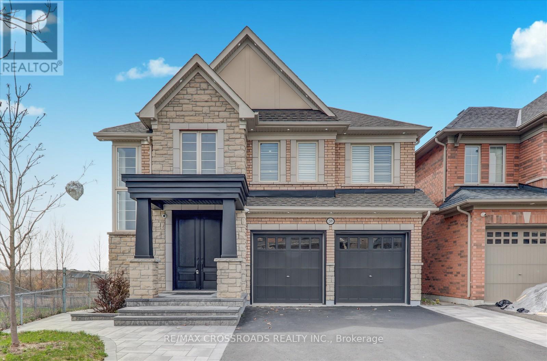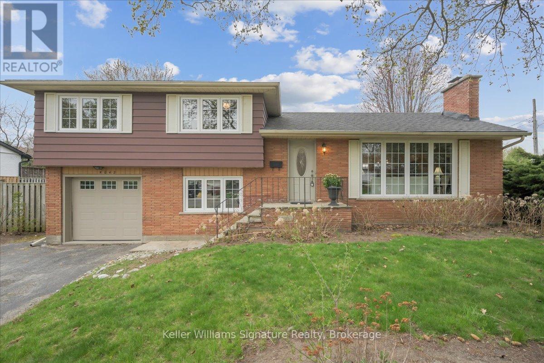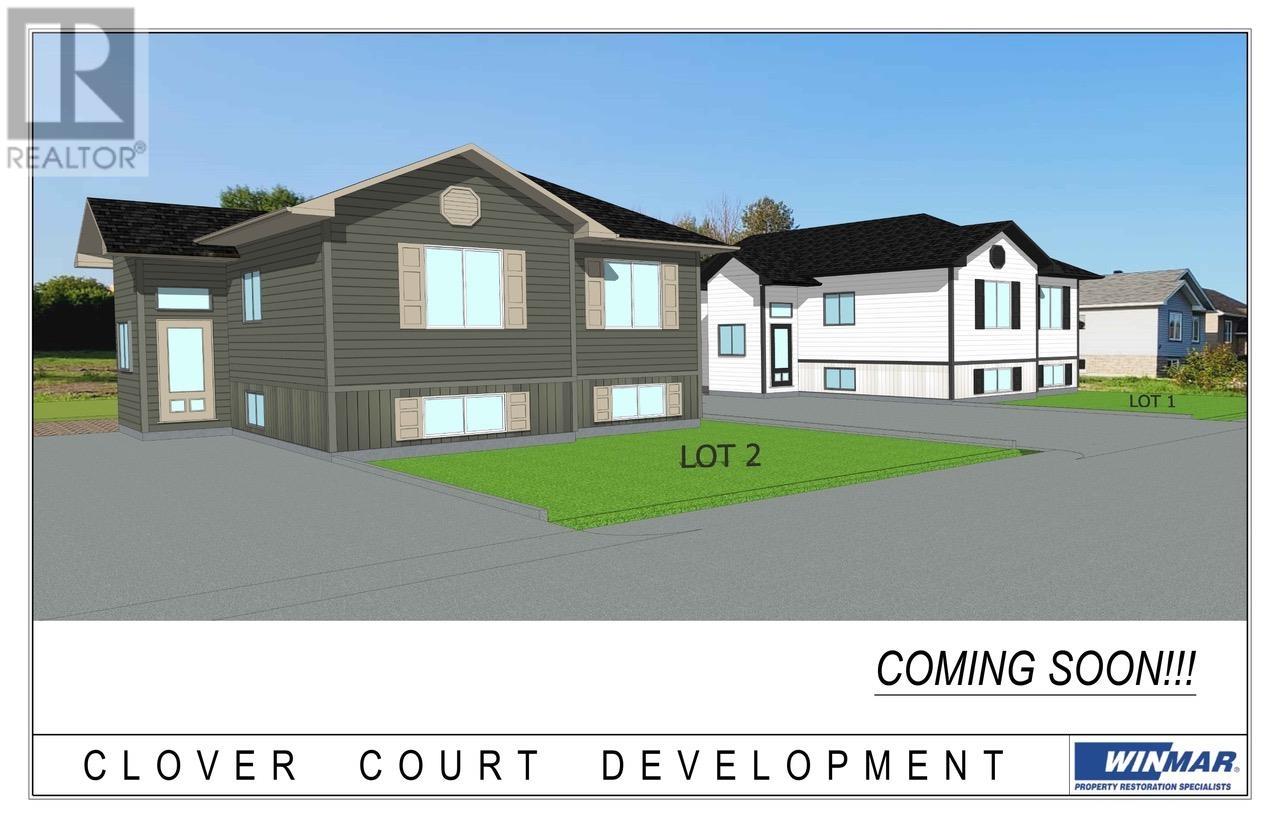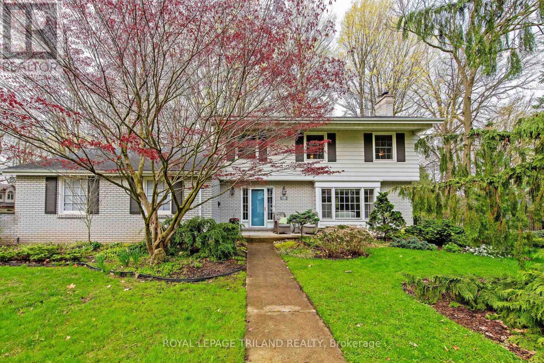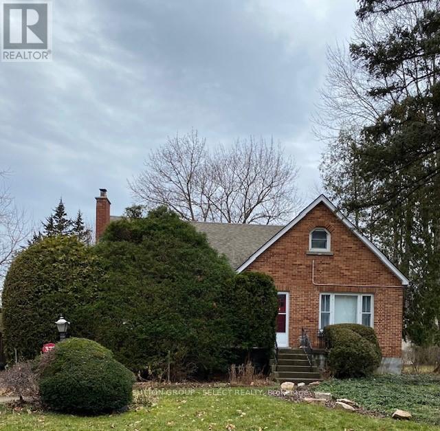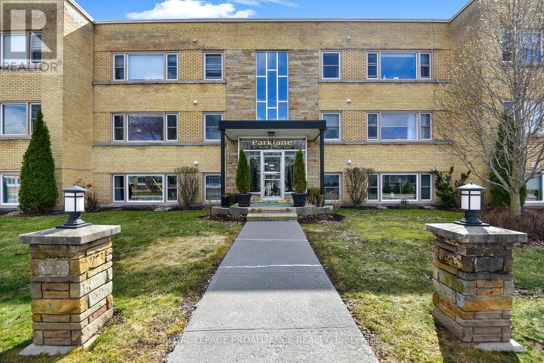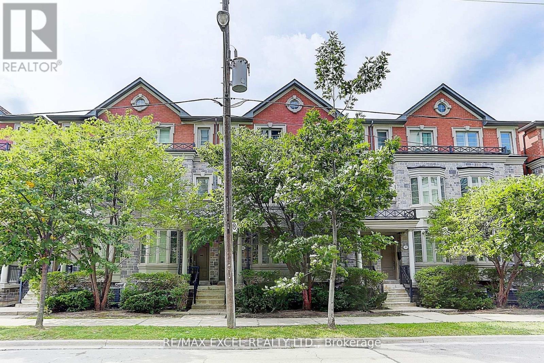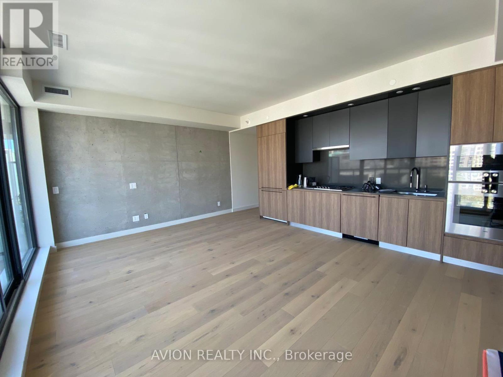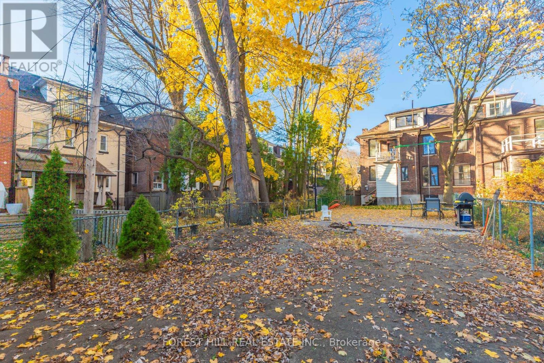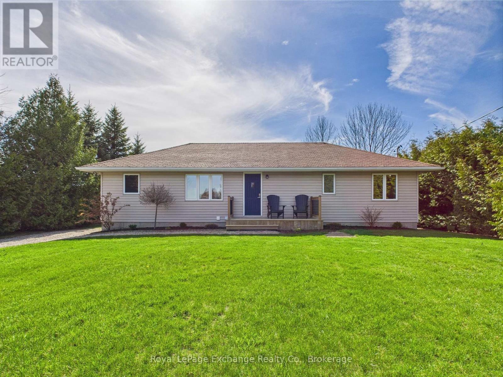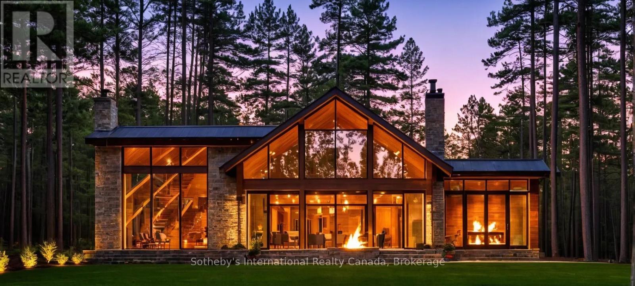56 Water Street
South Bay Mouth, Ontario
Island Charm Just Steps from the Ferry & Marina! Welcome to your next adventure—right in the heart of South Baymouth on beautiful Manitoulin Island! Just steps from the Chi-Cheemaun Ferry dock and the lively South Baymouth marina, this one-of-a-kind home was built for family and expanded as the years rolled by, creating nearly 3,000 sq ft of personality-filled living space that’s bursting with character. Set on a generous 1.5-acre lot, this 4-season home is the perfect blend of cozy and quirky. Game nights, family gatherings, late-night shuffleboard tournaments, and quiet evenings by the (new!) propane fireplace—this is a house that was made for making memories. The detached garage is a showstopper in its own right, with two overhead doors for easy access, a dedicated workshop space, and a full second level just waiting to be transformed—home gym, art studio, you name it. Inside, the home is full of delightful surprises—like a spiral staircase that adds just the right touch of character and charm. It’s the kind of feature that makes guests say “wow” and kids beg to go upstairs first. And speaking of upstairs... the storage is unmatched. Seriously—you’ll find tucked-away closets, clever built-ins, and plenty of room to keep life organized. Municipal water and sewer mean you’ve got the convenience of town services while enjoying the laid-back island lifestyle that makes Manitoulin so special. The roof is just 6 years old (garage roof is only 2!), and the hot water tank and propane fireplace are new. All major systems are in good working order, giving you a solid foundation to update at your pace and bring your custom vision to life. But here’s the truth: no listing, no matter how well written, can capture the soul of this home. You have to see it in person to feel the warmth, the character, and the pull of this truly special place. Island life is calling—are you ready to answer? (id:49269)
Bousquet Realty
3058 Emerald Crescent
Chelmsford, Ontario
Welcome to this immaculate two-level home in one of Chelmsford’s most desirable and newly developed communities. Built in 2014, this impressive residence spans just over 1,700 sq. ft. and offers a spacious open-concept layout designed for modern family living. The heart of the home is the beautifully appointed kitchen, featuring granite countertops, a large island, ample cabinetry, and tile flooring. It flows seamlessly into the dining and living areas, where vaulted ceilings create an elegant yet inviting space. The dining area opens onto a large private deck-ideal for BBQ's, entertaining, or relaxing in a hot tub. Conveniently located off the kitchen is access to the attached garage and a stylish two-piece powder room with separate main floor laundry room. A grand staircase welcomes you from the front entry to the upper level, where you’ll find a generous primary suite complete with a private ensuite w shower and soaker tub plus dual walk-in closets. Two additional bedrooms and a full family bathroom complete the second floor. The finished lower level includes a spacious family room, extra storage space, and rough-ins for a potential fourth bedroom or den and an additional bathroom—ideal for future expansion or accommodating a growing family. An oversized attached garage offers a custom step up access storage space above parking. The side yard offers ample space for parking an RV, trailer, or recreational toys. Located on a quiet street, just steps from a park, playground and all essential amenities, this move-in-ready home is a true pleasure to show—don’t miss the opportunity to make it yours! (id:49269)
RE/MAX Crown Realty (1989) Inc.
1767 (Lot 7) Hwy 575
Field, Ontario
Welcome to this serene park like 1.165-acre piece of paradise located on the Sturgeon River. Included is a 28' Cherokee trailer surrounded by privacy fence, bunkie, out house (matching bunkie), wood burning sauna, xl screened gazebo with metal roof, floating dock and good size shed. Whether you are an avid angler and enjoy the great fishing the Sturgeon River has to offer, or you just like to boat down the river and stop at one of many sandbanks to enjoy a shore lunch while the kids play in the water. With crystal falls to the west and river valley to the east this property will be a hit with the whole family. Don't wait!! book your showing and start your adventures before the kids are out of school. **Note: The area is a flood plain and no structures with a foundation can be built. (id:49269)
Century 21 Select Realty Ltd
Lot 86, 87, 88 Pine Street
Gogama, Ontario
Vacant lot is ready to build on. Call listing agent for information. (id:49269)
RE/MAX Crown Realty (1989) Inc.
2003 - 68 Canterbury Place
Toronto (Willowdale West), Ontario
One Bedroom In Luxury Condo At The Heart Of North York. Beautiful South View, Steps To Finch Subway Station, Restaurants, Shops, Art Centre, Supermarkets, Library And Park And Many More. High End Building Amenities And Underground Visitor Parking. Property is currently tenanted, photos used on this listing was when the property was vacant. (id:49269)
RE/MAX Ultimate Realty Inc.
96 Callander Drive
Guelph (General Hospital), Ontario
This charming brick bungalow sits on a generous lot in Guelph's sought-after General Hospital neighbourhood and offers endless possibilities. Whether you're an investor, a first-time buyer looking for a mortgage helper, or a family in need of a multi-generational living setup, this home checks all the boxes. A flagstone walkway welcomes you to this beautifully maintained property. Inside, you'll find hardwood floors throughout the main living areas and bedrooms. The bright living room features a large bay window and cozy wood-burning fireplace, while the spacious separate dining room flows into a functional kitchen with plenty of storage. The primary bedroom includes a wall of closets and a private ensuite, with two additional bedrooms and a full bathroom completing the main level. Downstairs, the finished walk-out basement offers even more flexible living space, including a fourth bedroom, powder room, kitchenette, and large living area - perfect for extended family or rental potential. The shared laundry is easily accessible to both levels, making future conversion to a legal accessory apartment a real possibility. Outside, the spacious driveway provides ample parking, and the location puts you close to parks, schools, and everyday amenities. This is an opportunity not to be missed! (id:49269)
Royal LePage Royal City Realty
80 Orchard Point Road Unit# 604
Orillia, Ontario
EXPERIENCE LUXURY LAKEFRONT LIVING AT THIS STUNNING CONDO FEATURING A LARGE BALCONY & HIGH-END FINISHES! Welcome to 80 Orchard Point Road #604, a stunning waterfront condo offering breathtaking views of Lake Simcoe! Step inside this sun-drenched, open-concept space where every detail exudes sophistication, from the elegant crown moulding to the beautiful flooring and upscale finishes throughout. The modern kitchen is a culinary dream, featuring sleek white cabinetry, a tile backsplash, a breakfast bar, and top-of-the-line built-in appliances, including a double wall oven, microwave, and cooktop. The expansive living room boasts a cozy fireplace and seamless access to a large balcony, perfect for taking in the spectacular lake vistas. With two spacious bedrooms each with closets and two full bathrooms, including a primary bedroom with a 4-piece ensuite, this home is designed for both comfort and luxury. This ?well-maintained building has outstanding amenities that elevate your lifestyle including an infinity pool, hot tub, rooftop terrace, fitness centre, and media room all at your fingertips. Plus, with in-suite laundry and an included underground parking space, convenience is assured. Located minutes from downtown Orillia, you’ll enjoy easy access to boutique shopping, fantastic dining, and cultural venues, as well as nearby parks, beaches, and the Lightfoot Trail. This condo is the ultimate choice for active adults seeking low-maintenance living in a luxurious, lakefront setting! Don’t miss this rare opportunity to live your waterfront dream! (id:49269)
RE/MAX Hallmark Peggy Hill Group Realty Brokerage
62 Riverview Road Unit# 4
Alliston, Ontario
Prime location in the Green Briar community in Alliston Ontario. This home boasts stunning views of nature backing onto the Nottawasaga rRver, golf course and walking paths. This 2 plus 1 bedroom , 3 bathroom detached home with walk-out lower level is located on a court for extra privacy. Beautiful kitchen has granite counters, stainless steelJen Air appliances, kitchen island with beverage centre & so much cupboard space. This bright model has hardwood flooring, windows stretching across the back leading to the deck, giving optimal views from the open concept dining room, and living room with gorgeous floor to ceiling brick gas fireplace, cathedral ceiling & skylights. Other features include brand new (2025) furnace with HEPA filter (removes 99.97% of dust, pollen, etc), owned tankless water heater, central vac, reverse osmosis for kitchen, main floor laundry, powder room, loft with gorgeous primary bedroom with large spa-like en-suite with skylights, 2 walk-in closets, studio/office area & lovely second bedroom with French doors & balcony. Finished lower level has huge windows, walk-out to your private covered patio and green space, along with a guest bedroom, kitchenette/wet bar, extra storage room & another cozy gas fireplace. This home has it all. Live your best life in this active adult lifestyle community located less than 1 hour from Toronto . Living here means never having to cut your grass again as well as enjoying 2 spectacular golf courses, walking trails, a community centre steps away with a range of daily events and stay healthy at the adjacent Nottawasaga Resort with their 70,000 sq foot fitness club with gym, indoor pool, sauna, racquetball as well as massage, salon services and lovely restaurant and bar. Close by, the area is abundant with shopping, specialty shops, theatres and fine dining. This home needs to be added onto your must see list! (id:49269)
Coldwell Banker Ronan Realty Brokerage
2nd Floor - 1171 Dundas Street W
Toronto (Trinity-Bellwoods), Ontario
2nd floor, under renovation and soon to be ready: two Bedrooms, one bathroom (3pc) and one powder room (2pc bathroom) with Juliet balcony at the front, huge balcony / deck at the back on Dundas West. See floor plan attached. Primary location, just steps away from Ossington and Trinity Bellwood, the heart of real downtown Toronto. The Streetcar and buses are right in front of the building. Surrounding with restaurants and retail stores. Each apartment has a nice layout, a lot of natural lights in the living room and skyline in the bedroom/kitchen. Kitchens with all brands new appliances; en-suite laundry. Ready to move in from April 1st or May 1st. Price: $3,000/month, utilities extra (id:49269)
Century 21 Regal Realty Inc.
1750 Charlotteville West Quarter Line
Simcoe, Ontario
1750 Charlotteville West Quarter Line Road, located in the community of Pine Grove. Just 8 minutes south of Delhi and 13 minutes west of Simcoe. Set on a picturesque 0.45-acre lot surrounded by mature trees, this older residence, built circa 1952, features an additional living area added in 2017, providing ample space for your vision. Whether you're a handyman or a renovator, this property is a canvas ready for your personal touch. The detached workshop or storage building adds to the versatility of the lot, making it ideal for hobbies or extra storage needs. (id:49269)
Progressive Realty Group Inc.
259 Cedar Drive
Turkey Point, Ontario
Prime business opportunity! Thriving business attached to a charming home in a bustling beachfront tourist town. Located on Turkey Points Hip Strip enjoy great public exposure just a minutes walk to the beach. Capitalize on the flow of visitors and enjoy the serenity of the lakeside lifestyle all in one package. This home and turnkey business has a long list of updates and investment already done for you featuring a fire suppression system, exhaust hood and ventilation, home kitchen update,, interior exterior doors in 2023. New windows, steel roof, septic system 2022. Appliances, 8 camera security system, Grill, flat top, and fryer 2019. The business also boasts a pizza oven, 15 parking spaces and a patio seating area Don't wait on this rare opportunity that is priced to sell! (id:49269)
Coldwell Banker Big Creek Realty Ltd. Brokerage
747 Kummer Crescent
Cambridge, Ontario
This home is what you've been waiting for!! All Brick Bungalow in a Prime Location with 2036 square feet of finished living area! Pride of ownership is evident in this 3-bedroom, 2-bathroom Bungalow situated on a 40 x 100 lot in one of Preston’s most desirable neighborhoods. This home features an attached garage and two separate entrances on the main floor. Bright, spacious, and exceptionally well-maintained. Enjoy convenient access to all amenities, just minutes from Hespeler Road, Highway 401, Riverside Park, and the scenic Dunbar Conservation Area. Roof updated in 2021. A rare opportunity to own a solid, move-in ready home. Book your showing today! (id:49269)
RE/MAX Real Estate Centre Inc.
304 Faraday Court
Waterloo, Ontario
A true classic in every way, this impeccable Beechwood home is ready for a new family to make memories. Located on a quiet jut off of Faraday & backing on greenspace leading to Molly Bean Playground, this is the perfect spot for children to play outdoors & adults to find sanctuary from everyday life. The generous foyer is just right for greeting guests & reveals the centre hall plan leading through French doors to the bright formal living room & cozy family room with gas fireplace, built-in shelving and cabinetry, and sliders leading to the backyard retreat. The kitchen is spacious and fitted with plenty of white cabinetry & a beautiful view of the yard through the all-season sunroom, a well-thought-out addition that provides space for informal dining & another route to the deck and yard - a glorious spot for indulging a green thumb! There is also a formal dining room, perfect for special occasions & entertaining. Finishing off the main floor is a powder room & laundry room. Upstairs you will find 4 spacious bedrooms & 2 bathrooms. The primary suite looks over the greenspace at back, & offers an updated ensuite bath & walk-in closet. The finished basement is the perfect space for movie night & also provides an abundance of built-in storage options plus a bonus room that is perfect for a home office, gym or kids’ playroom. The yard is truly a nature lover’s paradise, with a large composite deck, carefully cultivated native plantings & relaxing pond. You can’t help but love the award-winning naturalized gardens & eco-friendly features of this home, including a 240-volt electric vehicle charger, upgraded (R-60) attic insulation (2023) & rain barrels with overflow directed to the gardens (& qualifying for City of Waterloo Stormwater Credit). Lennox AC/Furnace (2024), roof with 40 year shingles (2009), water softener (2021), updated windows. Your family will love the Craigleith HOA – spend the summer gathering with friends at the pool & playing tennis or pickleball! (id:49269)
Royal LePage Wolle Realty
108 Garment Street Unit# 809
Kitchener, Ontario
THE PLACE TO BE IS TOWER THREE!!! Be the second ever to live in this stylish Garment Street unit - floor to ceiling windows - tons of natural light, stainless steel appliances, stone countertops, in-unit washer & dryer...not to mention a fantastic balcony to enjoy the upcoming spring and summer seasons! This building has it all - bookable and regular use common space areas include a spacious and bright PARTY ROOM with kitchen, GYM, YOGA STUDIO SPACE, OUTDOOR BASKETBALL COURT, OUTDOOR POOL with deck, OUTDOOR BBQ AREA and DOG RUN! Located in the heart of downtown Kitchener close to the LRT & public transit, not to mention the train hub for Go & Via. Take your time walking to coffee shops and restaurants in every direction. Enjoy beautiful Victoria Park and the events that are held there throughout the year - and shop with ease at the independently owned shops along the way! MONTHLY PARKING AVAILABLE at $155 + HST (price as of listing date). University of Waterloo School Of Pharmacy, The Tannery and Google are just a few of the neighbours that make this area a very desirable place to live! LANDLORD IS WILLING TO FURNISH THE UNIT!!! (id:49269)
Royal LePage Wolle Realty
25 Concession Street Unit# 127
Cambridge, Ontario
Step into this 960 square foot elegantly designed unit, where modern style meets functionality. The main level features an open-concept layout, allowing a seamless flow between the kitchen and living room. The kitchen boasts an abundance of beautiful white cabinetry, matching countertops and backsplash, offering a bright and airy feel. Enjoy the convenience of seating around the kitchen counter to enjoy your tasty meals. The living room is spacious and offers patio doors leading to an outdoor deck, perfect for outdoor relaxation and summer barbecuing. This space is filled with plenty of natural light and features an exposed stone wall. Also on the main level, enjoy the convenience of a powder bathroom, laundry and large closet with additional storage under the stairs. Upstairs, you will find two spacious bedrooms with vaulted ceilings providing a cozy yet open atmosphere. A four-piece bathroom with extra storage above adds to the home’s thoughtful design. This unit comes with one parking space and has visitor parking for guests. This vibrant location offers culture, entertainment, and nature all set near the Grand River. Stroll through Downtown Galt or the lively Gaslight District, catch a show at Hamilton Family Theatre, or relax at Lincoln Park. Enjoy authentic flavours at Latinamerica Unida and craft brews at Farm League Brewing. A perfect blend of charm, recreation, and nightlife! This home has it all! Book your showing today! (id:49269)
Exp Realty
610 Pine Point Lane Line
Killaloe, Ontario
Welcome to 610 Pine Point Lane, your future year-round waterfront home, nestled on the picturesque shores of Round Lake. Completely rebuilt in 2017, the home boasts a thoughtful layout designed to maximize both comfort and breathtaking lake views. The upper level features an open-concept kitchen and living room that flows into an expansive deck overlooking the water. Completing the upstairs level, you have a well sized bedroom with built-in storage, a full bathroom, and a dedicated office space. Downstairs, two additional bedrooms provide ample space for family and guests, with one currently serving as a cozy TV room. Furthermore, second full bathroom, a laundry room, and a storage area add to the home's functionality. Outside, a large shed with an attached carport ensures plenty of space for all your storage needs. Make sure to review the renovation list attached. Round lake is one of the cleanest lakes in the Ottawa Valley. The lake is stocked with fish each spring by the the Ontario Ministry of Natural Resources. Don't miss the opportunity to own this exceptional waterfront property! (id:49269)
Red And White Realty Inc.
101 Hillview Drive
Baden, Ontario
Welcome to 101 Hillview Drive, Baden. It's a great family home situated on a quiet dead end street in an established area of town. The spacious foyer leads to the family room that has a glass solarium. From the front door the solarium allows a great view of the backyard and inground pool. A free standing fireplace makes the family room a cozy place on cooler days and nights. The family room doors open to the backyard. A few steps up is the living room with a large window, the dining area with another solarium, and the kitchen. The large windows and solariums make this home bright and cheery with natural light. Both the main and upper levels are carpet free. The kitchen with farm style cupboards, offers lots of counter space, storage, and extra easting places. While working in the kitchen or sitting in the dining room you have a good view of the pool. The kitchen has steps to the family room as well. From the dining room, doors open to the covered deck which provides extra room in the warmer months. The upper level has three good sized bedrooms and 4 piece bath. The primary bedroom has ensuite privileges. A electric fieldstone fireplace graces the recreation room. A wet bar makes it great for entertaining. Tucked behind closed doors is the laundry. A 2 piece bath is located on this level. There is easy access to a 4' high crawl space that houses the furnace, water heater, softener, and storage shelves. The detached building, presently used as an office, was professionally designed. It has water, electric heated floors, and conveniently a 2 piece. It houses the pool equipment. It is easy to imagine hosting family and friends around the pool area, patio and deck. The new natural BBQ hook up is an added feature. The inground pool is 36' X 18' with depth of 8' - perfect for diving! Vinyl siding, insulated garage door and window installed 2024 Pool pump 2021 A well maintained home! (id:49269)
Peak Realty Ltd.
36 Royal Hill Court
Aurora (Aurora Estates), Ontario
*ABSOLUTELY STUNNING* Brand New Executive "Green" & "Smart" Home Nestled On A Spectacular Lot Located in the Prestigious Royal Hill Community. Of just 27 homes with acres of luscious walking trails owned by the members of this exclusive community in South Aurora, this architectural masterpiece, approx 3800 sqft, is loaded with luxurious finishes and features throughout. A covered front porch leads to a spacious foyer and a separate office. The open-concept layout with massive windows allows for maximum natural lighting. Hardwood floors, smooth 10' ceilings on the main floor, 9' ceilings on the second floor, and an oak staircase with metal pickets complete the look. The dining room has plastered ceilings with large windows and a sliding door entry through the pantry. The gourmet chef's kitchen offers all the bells and whistles, including upgraded soft-close cabinetry with extended uppers, a center island with a breakfast bar, quartz counters, modern backsplash, and fully integrated Wolf appliances. The breakfast area walks out onto the deck, overlooking the beautiful backyard. An elegant family room boasts coffered ceilings, pot lights and a cozy fireplace. Double door entry to the primary bedroom suite showcasing a detailed ceiling, walk-in closet with organizers, and a spa-like ensuite with a freestanding tub, separate walk-in glass shower, and heated floors. Spacious secondary bedrooms come with large closets and bathrooms. A convenient second-floor laundry room adds ease of living. The walk-out lower level is already insulated and ready for your personal design, with rough-ins, 9' ceilings, plenty of natural light, and a walk-up to the backyard. Many "green" and "smart" features enhance the homes efficiency. This home is truly unbelievable, and the views from throughout are breathtaking! Amazing location close to all amenities, public transit, go train, highways, schools, parks, trails, and more. Quiet and peaceful yet just steps to Yonge Street. (id:49269)
RE/MAX Hallmark Realty Ltd.
32 Noake Crescent
Ajax (Central), Ontario
Just Move-In And Enjoy Stunning, Bright And Spacious Detached House With Nestled in the Heart of a Central Ajax, This stunning 4 Bed, 3 Bath, Gem sits on a spacious pie-shaped lot, offering privacy with no neighbors behind. Step inside to discover a beautifully renovated main level featuring expansive living and dining areas adorned with new hardwood floors throughout. The bright eat-in kitchen boasts a walkout to the backyard, while a convenient laundry room and a cozy family area with a wood-burning fireplace completes the space. Upstairs, find four generous bedrooms, including an oversized master with an ensuite and walk-in closet. The bathrooms on the upper level boast heated floors and the finished basement offers a large recreational area. This property is only a 5-10min walk to Costco, Walmart, Food Basics, and much more! This home is a fantastic opportunity in one of Ajax's most convenient locations.**EXTRAS** Located in central Ajax, this home is within walking distance to excellent schools, parks, and transit, with easy access to the 401. Updates include a new furnace, AC, tankless hot water system (2021) & new roof (2018). (id:49269)
RE/MAX Hallmark Realty Ltd.
Century 21 Landmark Realty Ltd.
2308 - 1435 Celebration Drive
Pickering (Bay Ridges), Ontario
Experience the ultimate in modern condo living at Universal City 3 Condos by Chestnut Hill developments! This stunning 2-bedroom, 2-bath suite offers a bright, open-concept layout with787 sq ft of stylish interior space, plus 2 expansive private balconies (170 sq ft combined)-perfect for morning coffee or evening sunsets. Enjoy the convenience of ensuite laundry and premium stainless steel appliances, all within a thoughtfully designed split-bedroom floorplan for maximum privacy. Unbeatable location-just steps to Pickering GO Station, transit, shopping, restaurants, and quick access to Hwy 401, making your daily commute a breeze. Indulge in resort-style amenities: work out in the fully equipped gym, unwind in the billiard lounge, relax by the sparkling pool(opening this summer!), and enjoy the peace of mind provided by 24-hour concierge service. Live, work, and play in one of Pickering's most sought-after communities. This is the lifestyle you've been waiting for-don't miss your chance to call this beautiful condo home! (id:49269)
Royal LePage Signature Realty
82 Main Street
Toronto (East End-Danforth), Ontario
Great location with TTC at door step . Minutes to Main Street Subway station . Solid Brick 2 -Storey --- 3 Bedroom ---- 1 full renovated bathroom --- Full renovated kitchen Hardwood floors in all bedrooms and Living and Dining rooms Laundry in basement with separate entrance Large backyard with walkout from Kitchen Also Separate side entrance. Note : tenant to pay all utilities . Heat , Hydro and Water and Waste. (id:49269)
Royal LePage Terrequity Realty
108 Glebemount Avenue
Toronto (Danforth), Ontario
LOCATION! LOCATION! LOCATION! Attention Builders, Investors, Landlords and Creative Visionaries! Welcome to 108 Glebemount Ave, a RARELY Offered Legal Duplex on a great corner lot! Loved by the same family for almost 7 decades, this Large Detached Legal Duplex with a double car garage and newly renovated basement apartment on High Demand Glebemount Ave. has UNLIMITED POTENTIAL! A once in a century opportunity, this is the ideal property to create your dream home or investment property. Just steps to the Danforth, Subway, Schools, Hospital, Churches and East Lynn Park, this property boasts high ceilings and large principal rooms. Access to the entire city directly from your doorstep while being in the highly coveted Danforth community. Don't miss out on your opportunity to construct your dream showpiece home in one of Toronto's most sought after communities. (id:49269)
Royal LePage Signature Realty
35 Darlingside Drive
Toronto (West Hill), Ontario
Your Search For A Home Ends Here! Come Ready To Leave Overwhelmed! This Beautifully Upgraded 4 BR,2 WR With Legal Basement Apartment Fulfills Your Expectation! Spent Over $350,000 On Renovation And upgrades. Tons Of Upgrades Cannot Be Described In Words. Almost A Brand New Bungalow In A Neighborhood With Perfect Mix Of Suburban Tranquility And Urban Convenience. Fully Insulated, All New Framing, New Drywall All Over, All New Electrical Wiring, All Over Brand New Plumbing With Backup Valve & Sump-pump, All New Ductwork, New Flooring, New A/C,HRV, Furnace, Tankless Hot water On Demand Heater, Sound Proof Insulation, Entirely New Windows & Door. Pretty Much Everything Is New In This House. This House Is Upgraded To Current City & Fire Codes. Just Minutes Away From Parks, Community Centers, Schools Provides Year-round Activities, Including Skiing And An Ice Hockey Rink And Much More. Public Transport Just Steps Away And Just 5 Minutes To Guildwood GO Station. An Open-Concept Layout Fills The Space With Natural Light Through Picture Frame Windows. The Modern Kitchen Features Sleek Quarts Countertops & Backsplash, A Breakfast Bar, All New Stainless Steel Appliances With Standalone Oven And Five-Burner Stove. One Of The Bedrooms Boasts A Walkout To A Beautiful Backyard. While State-Of-The-Art Updates Include A 200-ampElectrical Service, Separate Laundry On Main Floor & The Basement For Your Privacy &Convenience. The home Also Features Engineered Hardwood Flooring With Flush Vents, LED Mirrors, And Fine-Fixtured Extended Front Door. The Exterior Has Been Meticulously Updated With New Steps, New Soffits, Fascia, Eavestrough And New Garage Door With Smart Opener. Thoughtful Additions Like Exterior Pot Lights Around The House & Elegant Stone & Stucco Finish Enhance The Home To A Modern Aesthetic Look. Minutes From Shopping, Dining, Public Transit, Lake & Much More. This Is A Rare Opportunity To Own A Stunning Home In One Of Toronto's most Sought-AfterCommunity. (id:49269)
RE/MAX Ace Realty Inc.
5 Beverton Crescent
Ajax (Northwest Ajax), Ontario
Immaculate!!! Show Stopper!!! Finally Has Arrived. Stunning 2086 Sqft Open Concept All Brick Detached Home Built By Prestigious Marshall Home In Northwest Ajax. This Cardinal Model Offers Platinum Upgrades, Granite Counters, Upgraded Appliances, Pot Lights Throughout, 9 Ft Ceiling On Main Floor And Tray Ceiling In Master Bedroom. The Loft On The 2nd Level Is Perfect For Your Home Office. This Home Is Equipped With Surround Sound Home Theatre Wiring On Main Level And 5 Data Jacks Throughout. Easy Access From Garage Entry Door To House For Added Convenience. Unfinished Basement With ***Drawings And Building Permit Document Available For Buyer To Construct An Additional Dwelling Unit With Separate Side Entrance, 1 Bedroom Apartment In Basement Consists Of Living/Dining Area, Full Kitchen, 3 Pc Washroom, Den And Owners Separate Area W/Laundry Subject To Approval Of All Town Of Ajax Specifications And Requirements.*** Conveniently Located Around Shopping Centers, Public Transit, Not To Mention Its Proximity To Schools. One off Ajax's Most Family Oriented Neighborhoods! Right Next To Dollarama, Gas Station, Bank, Fitness Center, Restaurants, Grocery, Golf Courses & The List Goes On And On...All Within Moments Away. One Just Cannot Ask For A More Better & Convenient Location Than This! (id:49269)
RE/MAX Ace Realty Inc.
249 Cosgrove Drive
Oshawa (Windfields), Ontario
Stunning & Backing Onto a Ravine! Enjoy Peace & Privacy in This Beautifully Renovated Featuring a Private Entrance, Large Above-Grade Windows, and a Spacious Open-Concept Layout. 4+2 Bedrooms, 6 Bathrooms Detached Home in the Highly Sought-After Windfields Community! Over 4,500 Sq Ft of Luxurious Living Space with $200K+ in Upgrades Just Move In and Enjoy!Step into a Grand Foyer with 9' Ceilings, Hardwood Floors, and Pot Lights Throughout. The Entertainers Dream Kitchen Features an 11' Quartz Island, Quartz Backsplash, and Walk-Out to a Private Ravine Lot Oasis. Enjoy Summer Sunsets from the Custom Upper Deck or Oversized Stone Patio Below. Thoughtfully Designed with All Structural Upgrades: Enlarged Windows, Glass Doors, and a Double Door Entry to a Spacious Primary Suite with a 5-Piece Ensuite Featuring Quartz Counters, Soaker Tub, His &Hers Walk-In Closets. Second Bedroom with Private Ensuite, and Third & Fourth Bedrooms with Jack-and-Jill Bath. Professionally Finished Legal 2-Bedroom Basement Apartment (With Permits), Featuring a Full Kitchen,2 Full Bathrooms, Separate Laundry, and Private Entrance Ideal for In-Laws or Rental Income! Extra-Wide Backyard with Professionally Landscaped Stone Patio and Minimal Grass Maintenance. High Ceilings, Large Windows, and High-End Finishes Throughout. Prime Location Minutes to Costco, Shopping Malls, Restaurants, Plazas, Entertainment, Schools, Parks, and Highways. close to Durham college & Ontario Tech University. (id:49269)
RE/MAX Crossroads Realty Inc.
405 - 5230 Dundas Street
Burlington (Orchard), Ontario
Great Opportunity To Live In The Sought After Orchard Community In This Spacious 1 Bedroom Plus Den Condo. The Stunning Views Of The Courtyard, And Close To Proximity To All Amenities Makes This A Must See. The Building Offers A Gym, Sauna, Games Room, Party Room, Roof Top Patio And Plenty Of Visitor Parking. A Great Place To Call Home. Tenant To Pay All Utilities, 24 Hours For All Showings, No Smoking And No Pets Please. (id:49269)
Royal LePage Real Estate Services Ltd.
4042 Melba Lane
Burlington (Shoreacres), Ontario
INCREDIBLE NEIGHBOURHOOD, highly desirable school district, and an opportunity to claim your piece of South Burlington without breaking the bank! This 3 bedroom, 2 bathroom side split home located in Shoreacres is walking distance to Paletta Lake Park, downtown/ Lake Ontario, Tuck P.S., Nelson HS and Pool/ Recreation Center, and more! The home has been lovingly maintained and is ready for your finishing touches or new build opportunity. Large windows create a bright & inviting space on all levels, with dedicated space for work-from-home, and convenient inside entry from the garage. Some features include hardwood floors, a well appointed kitchen with plenty of storage, and a cosy fireplace in the living room. Walk out from the dining room directly onto a large private deck in the backyard, as well as enjoy green space surrounded by mature cedars. This street is being rejuvenated - many new-build luxury or renovated homes. A must-see property if you are looking in South Burlington! (id:49269)
Keller Williams Signature Realty
35 Valleywood Drive
Whitby (Williamsburg), Ontario
This charming 4-bedroom, 3-bathroom home lovingly maintained by the original owner offers a unique opportunity for those looking to personalize a detached property in the neighbourhood of Williamsburg. Situated on a spacious lot, this home features a traditional layout with generous living spaces, perfect for family living. The main floor includes a large living room, a separate dining area, a cozy family room with gas fireplace, a unique separate office space, and a kitchen with large eat-in area that awaits your creative touch. Sliding door walk-out from the kitchen area to your private patio and backyard. Upstairs you will find four generous bedrooms, including a primary bedroom with a 4-piece ensuite bathroom and double closets, including a walk-in closet. The basement provides additional space for storage or future finishing. With its classic design, this home is full of potential and located in a desirable neighbourhood close to schools, parks, Thermea Spa, lots of shopping and all the amenities Whitby has to offer. This home is offered in as-is condition. (id:49269)
Royal LePage Signature Realty
383 Siddon Lake Place
Faraday, Ontario
AFFORDABLE WATERFRONT COTTAGE ON BENTLEY LAKE! This beautiful two bedroom cottage sits in serenity only minutes away from downtown Bancroft. Make this year round country living dream come true on this .46 acre lot. This property is being sold in "where is as is condition" (id:49269)
Royal LePage Triland Realty
259 East Balfour St
Sault Ste. Marie, Ontario
Brand new home on a desirable lot in newer Development area in the West end of Sault Ste. Marie. This home will be a quality built highrise, excellent curb appeal including 3 bedrooms and 1 bath with unfinished basement. Great opportunity to enjoy a home that you and yours will be the only one to live in! (id:49269)
Exp Realty Brokerage
Lower - 66 Grand Avenue
London South (South F), Ontario
Tucked into one of Londons most beloved neighbourhoods, this inviting 2-bedroom, 1-bath unit offers the perfect blend of character, comfort, and convenience. Located in Old South, youre just a 2-minute walk to Wellington Roads main transit line and only a 15-minute walk to vibrant Wortley Village, where cafés, boutiques, and community charm await.Inside, enjoy in-suite laundry, a spacious primary bedroom with a walk-in closet, and modern, low-maintenance finishes throughout. Water is included in the rent, and you'll also have your own private parking spot. With quick access to Downtown London, White Oaks Mall, and the London Health Sciences Centre, everything you need is close by. With its unbeatable location and cozy charm, this is more than just a place to live its a place to feel at home. Credit check, Employment letter, proof of income, and references required for application. (id:49269)
Housesigma Inc.
852 Manchester Road
London, Ontario
Welcome to Old Hunt Club. You will love this extra large treed 130 ft. by 100 ft. lot. fronting on Manchester Rd and boasting a large double drive leading to a heated double garage with large drive accessed from Hunt Club Drive. This stately home has been up dated throughout over the years and has not been for sale since 1984. Old Hunt Club is central to high schools, elementary schools and french emersion. Close to all conveniences and recreational facilities such as golf and skiing it is a first choice family location for many London residences. View the pictures and enjoy the virtual tour. (id:49269)
Royal LePage Triland Realty
2a - 298 O'connor Drive
Toronto (O'connor-Parkview), Ontario
Bright And Spacious 2 Bed Suite In Prime East York! Spacious Floor Plan With Over 800 Sq Ft. Modern Kitchen With Wrap Around Quartz Counter-Top Breakfast Bar. Stainless Steel Appliances. Hardwood Floor Throughout. Open Living Area With Wall Mounted Tv Included For Your Use. Bonus Ensuite Laundry For Your Convenience. Rarely Found Roof Top Patio With City Views For Your Enjoyment!! (id:49269)
Right At Home Realty
372 Cedar Avenue
London North (North K), Ontario
STUDENT RENTAL ONLY !!! Walking distance to WESTERN. Beautiful single family home converted to Triplex landscaped and fenced yard . Separate entrance for main and upper level units . Upper apartment is 2 bedroom ,1 bath kitchen and family room with deck off the back with stairs leading to rear Main level apartment is a3 bedrooms ,1 bath with kitchen and living room both units available May 1st 2025 for $900.00 per bedroom per month . Laundry available in basement , unit has central air conditioning . Lease term 1year .Free parking for 1 car space . Non smoking house. Front porch off the main plus large rear yard .All utilities included in lease except cable, phone and internet . (id:49269)
Sutton Group - Select Realty
6926 Vallas Circle
London, Ontario
Welcome to Talbot Village Where Family-Friendly Living Meets Incredible Value! This is your chance to own a stunning home in one of London's most desirable neighbourhoods Talbot Village! Step inside and feel the warmth of a home thats been thoughtfully designed for everyday comfort and modern living. The main and upper levels are bright, open, and functional, offering three generous bedrooms, two full bathrooms and the total convenience of an upstairs laundry room - no more running up and down stairs! But wait until you see the lower level - its a showstopper! Featuring a custom built-in desk/home office wall, a cozy family room with an electric fireplace and a sleek 3-piece bath, this space is perfect for working from home, movie nights, or hosting guests. Step outside to your fully fenced backyard and patio, ideal for summer BBQs or relaxing with a coffee while the kids play. The attached 2-car garage comes equipped with an electric car plug, perfectly suited for todays tech-savvy lifestyle. Irrigation system in front and side yards. Families will love being just steps from the brand new White Pine Elementary School, opening September 2025, and having the YMCA Startech Community Centre right around the corner - complete with a pool, gym, ice rink, and library. And here's the cherry on top - a durable metal roof with a 20-year warranty, giving you peace of mind for years to come. Dont miss out on this amazing opportunity! Make Talbot Village your new home - book your private showing today and get ready to fall in love! (id:49269)
Real Broker Ontario Ltd
38 - 1630 Shore Road
London, Ontario
Welcome home in coveted Riverbend at 1630 Shore Road! This exceptional two-storey vacant land Condo offers classic curb appeal, boasting an interlock brick drive, classic grey exterior and covered front entry with tasteful landscaping. The main floor offers a soaring living space open to the second floor loft and a central gas fireplace. Gourmet kitchen offers island seating, a pantry, stainless steel appliances and plenty of storage. Dining room overlooks the fully fenced lush, and treed yard. Primary on the second floor boasts a cathedral ceiling, walk-in closet, new flooring and baseboards (2023) and a 5pc ensuite with a newer glass shower. Two additional bedrooms on the second floor and a 4pc common bath. Lower level offers a bright and spacious family room with new carpet (2022) and additional room that could function as a fantastic office space behind French glass doors. Loads of additional storage. Yard also offers stone path and brick seating area for warm nights. Subdivision enjoys a private central park space for residents. for HWT owned (2018). Furnace/AC 2022. Close to shopping, golf, amenities and more! Book your showing today. (id:49269)
Sutton Group - Select Realty
10 - 167 Pearl Street E
Brockville, Ontario
Looking for convenient and affordable upscale 2 bedroom condo within walking distance to downtown, St Lawrence River, waterfront parks and walking paths? This tasteful freshly painted and renovated condo with an open plan will impress. A quiet 12 unit building adds to the appeal along with in unit laundry, intercom, assigned parking, storage locker and outdoor patio and BBQ area. Enjoy the homey feel to this exceptional top floor, end unit. The kitchen with maple cabinetry, quartz countertops, undermount sink, stainless steel appliances opens to the dining/living rooms. Enjoy the stylish 4 piece bath with similar quartz top vanity and maple cabinetry consistent with the kitchen, large soaker tub and ceramic tile floor. The condo fees include your heating as well as outdoor landscaping and snow removal. For investors, this would be a great condo to add to your portfolio. Located just across and east of the Brockville General Hospital it would be attractive as a rental unit for a hospital employee. This is a 2 1/2 storey building with secure front or rear entry with intercom. You will be proud to call this affordable condo home. Available for immediate occupancy, view soon. (id:49269)
Royal LePage Proalliance Realty
36 Clairtrell Road
Toronto (Willowdale East), Ontario
Stunning 4 Bedrm Condo Townhouse in High Demand Willowdale North York. 2 Parking Spaces in The Garage. Top Ranked Hollywood P.S. Closed To All Amenities. Steps to Bayview Subway Station, Public Transit, Bayview Village Shopping Mall, Lablaws & Parks. Mins Drive to Hwy 401& 404, Ikea, Fairview Mall Canadian Tire, Restaurants, And More. Modern Kitchen With S/SAppliances, Gas Stove, Lots of Cabinets, And Granite Counter. 9' Ceiling on Main Floor, Large Skylight, 1 Balcony on Main Fl & 1 Balcony on 3rd Fl W/ Beautiful West Clear View. New Paint.Stream Cleaned Broadlooms.Bsmt Access To Garage. (id:49269)
RE/MAX Excel Realty Ltd.
1205 - 81 Wellesley Street E
Toronto (Church-Yonge Corridor), Ontario
This is ONLY ONE Master bedroom and private bathroom in a New Rare 1033 sqft 2B2B unit , Shared kitchen and living room. Located at the convenient Wellesley/Church area downtown Toronto. spacious and bright living room and kitchen . Master bedroom with ensuite bathroom and walk in closet .Unobstructed city view to the south north and west.Close to everything. New app with Gas Stove,A must see !!! (id:49269)
Avion Realty Inc.
387 Winona Drive
Toronto (Oakwood Village), Ontario
Beautifully updated apartment offering over 800 sq ft of living space. Features two generously sized bedrooms, a bright and inviting living room, and a newly renovated kitchen with stainless steel appliances. Enjoy hardwood floors throughout and one dedicated parking space. Shared coin-operated laundry is conveniently located in the basement. Ideally situated near schools, parks, and TTC, with easy access to St. Clair and Yorkdale. (id:49269)
Wise Group Realty
Lower - 13 Barton Avenue
Toronto (Annex), Ontario
This thoughtfully designed basement apartment blends modern comfort with a coveted Annex lifestyle. Featuring sleek, heated polished concrete floors and the convenience of non-coin operated laundry, control of your own heat it and shared access to a lush, beautifully landscaped shared backyard. Ideal for morning coffee or weekend lounging, take in the open green space right across the street at the park. Nestled in the heart of the Annex, you're just moments from Toronto's best cafés, independent shops, transit, and the creative energy that defines one of the city's most iconic neighbourhoods. (id:49269)
Forest Hill Real Estate Inc.
805 - 85 East Liberty Street E
Toronto (Niagara), Ontario
Prime Central Liberty Village location!! Step into this bright and spacious south facing 1 bed, 1 bath open concept unit. Eat in Kitchen with Granite counters, SS Appliances & glass backsplash, open living room & walk out to spacious balcony. Includes 1 locker #B314. Amenities: Indoor Pool, Gym, 24hr Concierge, bowling alley, games room, theatre, rooftop lakeview club. Steps to Metro, Restaurants, Shopping and Transit. (id:49269)
Royal LePage Burloak Real Estate Services
805 - 85 East Liberty Street E
Toronto (Niagara), Ontario
Prime Central Liberty Village location!! Step into this bright and spacious south facing 1 bed, 1 bath open concept unit. Eat in Kitchen with Granite counters, SS Appliances & glass backsplash, open living room & walk out to spacious balcony. Includes 1 locker. Amenities: Indoor Pool, Gym, 24hr Concierge, bowling alley, games room, theatre, rooftop lakeview club. Steps to Metro, Restaurants, Shopping and Transit. (id:49269)
Royal LePage Burloak Real Estate Services
401 - 270 Wellington Street W
Toronto (Waterfront Communities), Ontario
**Well-Situated In The Epicentre Of Downtown Toronto-Contemporary Urban Residence - Just Steps From The ActionOf The Entertainment District, & Energy Of The Financial District. Minutes To Ttc, Rogers Centre, Cn Tower, Scotia Arena,Ripley's Aquarium, Billy Bishop Airport, Restaurants & Shopping, 24hr Concierge, Rooftop Garden W/ Sun Deck And Barbecue Terrace, Spectacular Fitness& Lap Pool & Party Room. Well maintainted suite. Perfect for first time buyer. ** Pictures are before tenant moved in. (id:49269)
RE/MAX Find Properties
4503 - 763 Bay Street
Toronto (Bay Street Corridor), Ontario
College Park Condominium 1, High floor, 10 ft ceiling. East view. Direct access to Subway. Close to Yorkville, UFT, Hospitals, Eaton Centre etc. Large one bed room unit with Parking and Locker, Hydro included. Approx 660 Sq. ft (id:49269)
RE/MAX Condos Plus Corporation
85435 Mcdonald Line
Ashfield-Colborne-Wawanosh (Ashfield), Ontario
Welcome to 85435 McDonald Line, a stunning lakefront bungalow in a peaceful Ashfield-Colborne-Wawanosh community. This exceptional property boasts 80.53 feet of sandy shoreline on the crystal-clear waters of Lake Huron, offering a rare opportunity to experience lakeside living at its finest. Whether you're seeking a serene family home or a charming cottage retreat, this residence delivers comfort, space, and breathtaking views in every season. Step inside to discover an inviting open-concept layout, where the dining room seamlessly flows into the living room. Vaulted ceilings and expansive windows fill the space with natural light and showcase sweeping views of Lake Huron, creating an airy and uplifting atmosphere. The living room and primary bedroom both offer views of the lake, perfect for enjoying morning sunrises or evening sunsets from the comfort of your home. The main floor features three spacious bedrooms and a well-appointed bathroom, providing ample accommodation for family and guests. Downstairs, the fully renovated basement expands your living options with two additional bedrooms, a modern full washroom, and a bright, airy recreation room with stylish updated vinyl flooring- ideal for movie nights, games, or quiet relaxation. Step outside onto the rear deck to take in panoramic lake views or follow your private steps down to the quiet, sandy beach for a swim or leisurely walk. The property is equipped with a septic system, community well, propane forced air heating, and central air conditioning, ensuring year-round comfort and convenience. With its five bedrooms, two bathrooms, and flexible living spaces, this home is perfectly suited for large families, entertaining, or hosting guests. Enjoy the tranquility of a quiet beach community while being just a short drive from local amenities. Don't miss your chance to own this slice of Lake Huron paradise- 85435 McDonald Line is ready to welcome you home. (id:49269)
Royal LePage Exchange Realty Co.
49 Hardies Road
Mckellar, Ontario
SPECTACULAR CUSTOM BUILT 4 SEASON COTTAGE on LAKE MANITOUWABING! 293 ft of easy access shoreline, Natural sand beach area, 2.47 ACRES of PRIVACY! Designed for the Discriminating Buyer! Approx 3800 sq ft of luxury boasts full finished Walkout Lower Level! 4 + 2 bedrooms, 3 baths, Bright Open Concept Design, Wall of windows wrapped in nature, Commanding Great room boasts pine ceilings, LED pot lighting throughout, Stunning floor to ceiling Custom Stone Fireplace (wood burning), Engineered hardwood throughout main level, Dream Chef's kitchen with huge island, Quartz counters, Abundance of custom cabinetry, New stainless steel appliances, Extend your days to enjoy the 3 season Pine Muskoka Room with walk out to expansive deck, Designed for entertaining & lake gazing, Primary bedroom enhanced with luxurious 5 pc ensuite bath, heated floors & walk out to deck, Finished walkout lower level boasts LED pot lighting, Large Media/Rec room, Wet bar with custom cabinetry, Large additional Guest rooms each w walk in closets, 3rd bath, Family room features Custom Stone Fireplace (Propane) w Walkout to lakeside, Upgraded with tiled in-floor heating in main floor foyer, laundry and main floor baths, Hand crafted custom pine trim throughout, Pine doors, Appointed with hi-efficiency propane furnace, Drilled well, Protected waters for your boat, Fabulous canoe & kayak excursions, Miles of Boating & Fishing Enjoyment on one of the areas largest in land lakes, Near by Village of McKellar offers amenities, General store w liquor, Middle River Farm Store, Boat launch, Excellent highway access to Parry Sound & Hwy 400, Make this ONE of a KIND PROPERTY YOURS! ONLY 2.5 HOURS to GTA, PRIVACY ABOUNDS! (id:49269)
RE/MAX Parry Sound Muskoka Realty Ltd
Lot 2 (Thomas Rd) - 1067 Thomas Road
Gravenhurst (Ryde), Ontario
ALL LOTS NOW FULLY SEVERED! Lot 3 SOLD. LOT #2 - The lot with Water Views! This nearly 2.5-acre lot offers the perfect opportunity to build your dream home in a peaceful rural setting. Picture yourself designing your own personal sanctuary surrounded by nature's beauty. With plenty of room to work with, you can create expansive gardens, lush lawns, or even a private pool for ultimate relaxation. Be sure to explore the attached renderings of potential home designs. Located in a waterfront community, you'll have access to a boat launch and public beach just down the road, providing easy access to both Bass Lake and Kahshe Lake for year-round recreation. This lot is more than just land it's an opportunity to build the lifestyle you've always dreamed of. Don't miss the chance to make this picturesque property your own and create lasting memories. Please note: This lot is one of five available for sale. Renderings of potential home designs are provided and can be customized to fit your preferences. A full pre-approval package is available for an additional fee. Welcome to your canvas of opportunity in serene rural surroundings, book your viewing today! (id:49269)
Sotheby's International Realty Canada






