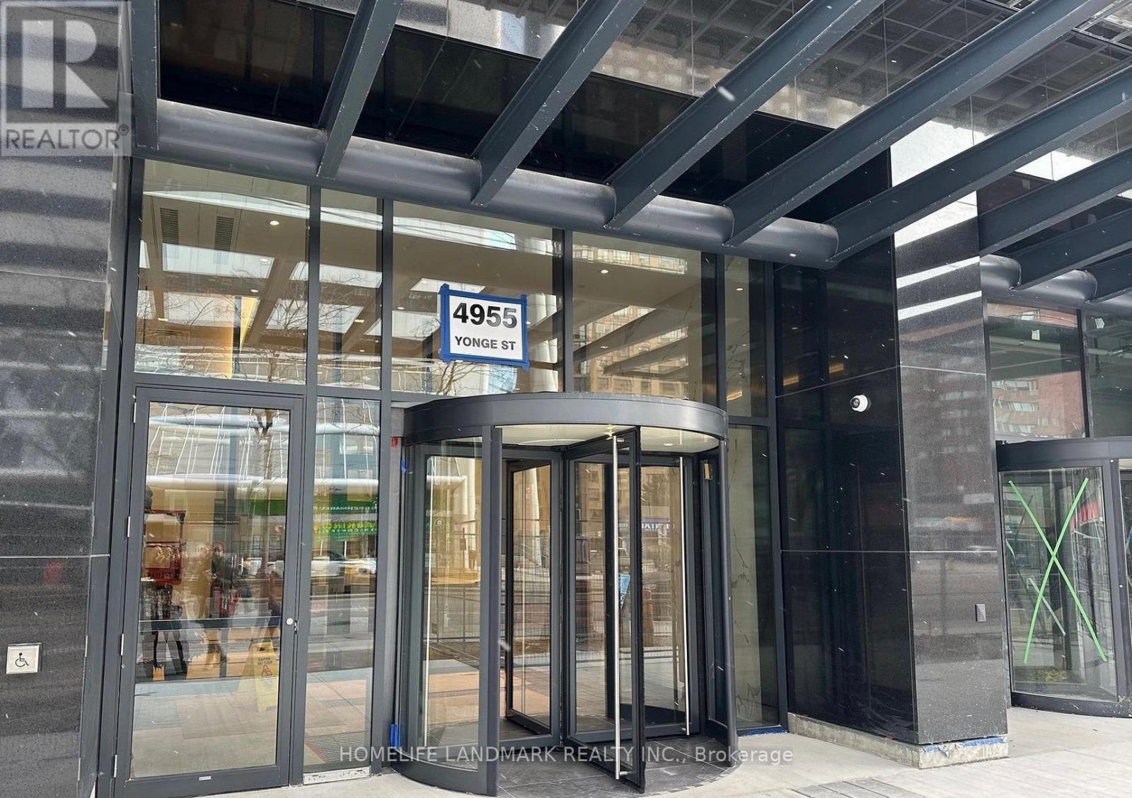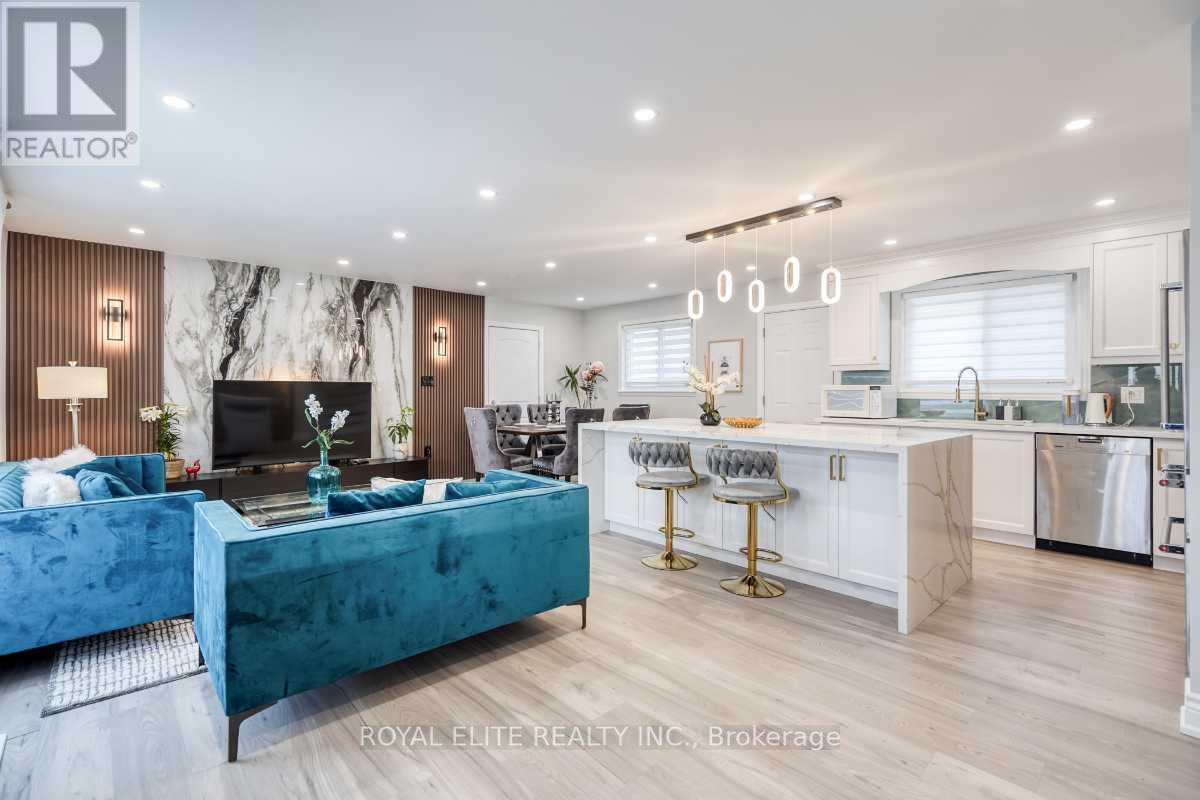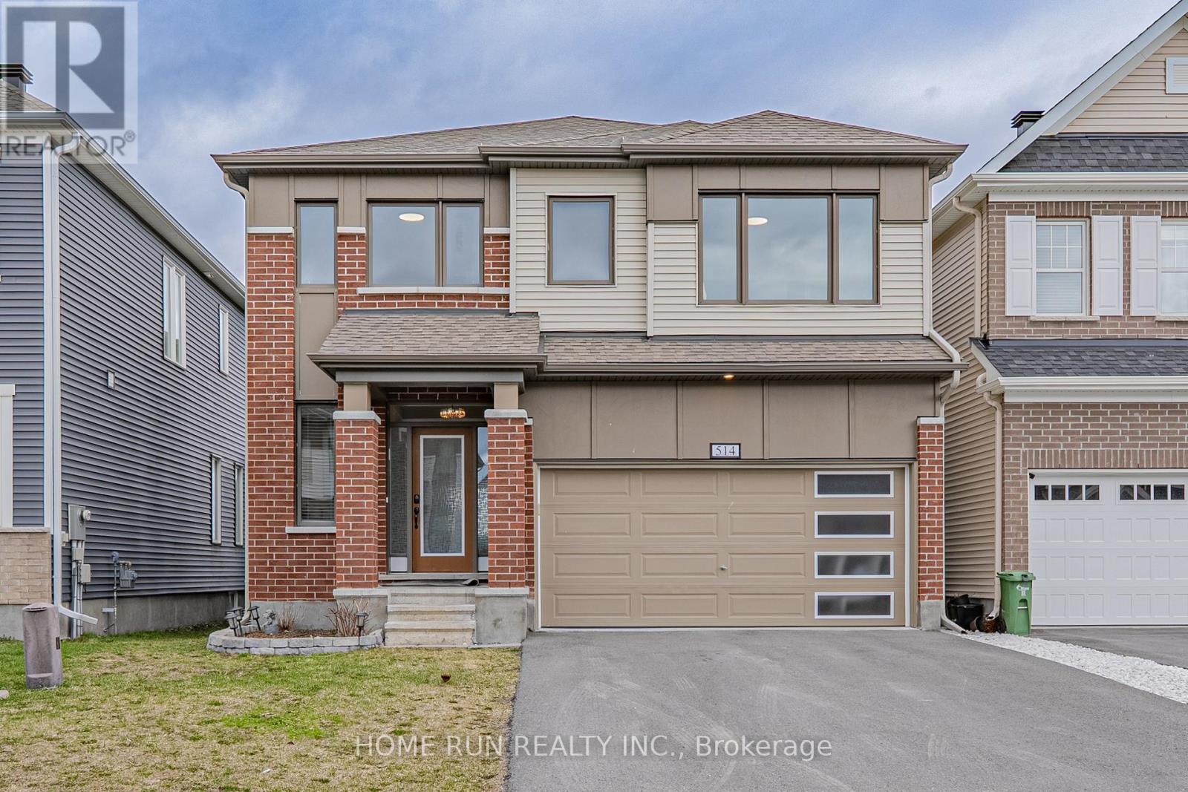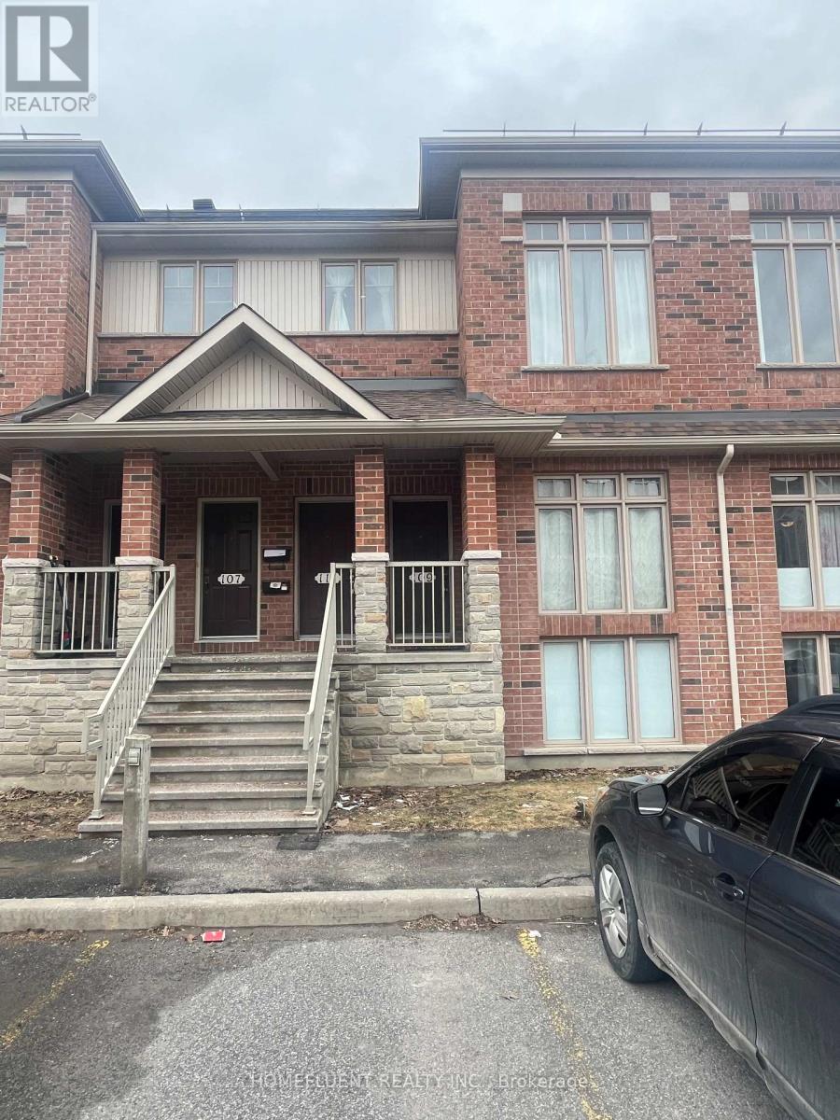5709 - 197 Yonge Street
Toronto (Church-Yonge Corridor), Ontario
Phenomenal Million Dollar View! Luxurious SW Facing 3 Br 2Bath Suite W/ Huge Wrap Around Terrace, Lake & CN Tower Views. Large, Sunny & Spacious. Perfect For Entertaining. Open Concept W/ Modern Kitchen. The Massey Tower Inc. 5 Star Amenities 24/7 Concierge, Gym, Sauna, Steam, Piano Bar & Cocktail Lounge, Party Room, Guest Suites & More. Located Directly Across The EATON Centre. Steps to Underground "PATH", Financial District, Hospitals, Universities, Theatres, Shopping, St. Lawrence Market, Subway, City Hall, Etc. The Lobby Is A Beautifully Restored 1905 Bank Building. Smart Parking-1st Condo In Toronto! A Piece Of Heaven To Make Your Home. (id:49269)
Bay Street Group Inc.
1007 - 252 Church Street
Toronto (Church-Yonge Corridor), Ontario
Be the first to live in this brand-new, bright 1+1 bedroom suite at 252 Church Streetlocated right in the heart of downtown Toronto! This modern unit features floor-to-ceiling windows, a sleek contemporary kitchen, and a cozy yet functional open-concept living area. High-speed internet is included, making it ideal for professionals, students, or young couples on the go.Enjoy unbeatable conveniencejust steps to Toronto Metropolitan University (formerly Ryerson), Eaton Centre, St. Lawrence Market, and a wide variety of dining and entertainment options. Commuting is a breeze with nearby subway stations, bus stops, and easy access to the GO Station.Whether you're working, studying, or simply soaking up the energy of the city, this stylish suite is your perfect urban retreat. Your downtown bachelor pad (or power couple nest!) awaits! (id:49269)
Bay Street Group Inc.
627 - 25 Lower Simcoe Street
Toronto (Waterfront Communities), Ontario
Spacious One plus Den Suite in a high demand area, Stunning Location, Upgrades Features Professional Finish By Builder, 629 Sq.Ft One Bedroom Unit + Open Balcony, Fabulous Amenities and Building Boasts Direct P.A.T.H. connection. Steps To Rogers Centre, Union Station, , Ripley's Aquarium, CN Tower, Convention Centre (id:49269)
Bay Street Group Inc.
2216 - 4955 Yonge Street
Toronto (Willowdale East), Ontario
Yonge & Sheppard! ! ! This brand-new, spacious 1+Den unit with large bathroom, 9-foot ceilings, floor-to-ceiling windows, and premium laminate flooring throughout. With an open-concept layout, the well-sized den, making it ideal for guests or a home office. The modern kitchen features a large countertop island and sleek stainless steel appliances. Just steps away from Galleria Supermarket, H-Mart, Longos, TD Bank, RBC, LA Fitness, Sheppard TTC Subway Station, North York Centre, this condo includes exclusive amenities: 24-hour concierge, fitness center, indoor pool, sauna, and rooftop terrace. Embrace the ultimate urban lifestyle right at your doorstep! (id:49269)
Homelife Landmark Realty Inc.
2 Lesgay Crescent
Toronto (Don Valley Village), Ontario
Beautiful And Bright 3+1 Bedroom Detached Nestled On A Quiet, Tree-Lined Street In A Prestigious North York Enclave. This Beautifully Renovated Home Tons of $$$ Spent , Sits On A Rare Wide Oversized Lot, Fully Fenced For Ultimate Privacy And Security. A Stylish Luxury Metal Gate Sets The Tone, Leading To Two Expansive Yards And A Stunning Paved Interlocking Stone Patio Perfect For Summer Entertaining Or Extra Parkings.Step Onto The Charming Front Porch And Be Wowed By Parking For Up To 4 Vehicles. Inside, You'll Find A Sophisticated Interior With Modern Luxury Finishes, Lots Of Elegant Pot Lights, And Gleaming Floors Throughout. The Open-Concept Living And Dining Space Is Filled With Natural Light From A Large Picture Window And Anchored By A Chic Modern Accent Wall.The Chefs Kitchen Is A Showstopper, Boasting A Spacious Granite Island Ideal For Cooking, Hosting, And Everyday Family Life,Spacious Cabinets Space,Top-Of-The-Line Modern Stainless Steels Appliances. The Finished Functional Basement Offers A Cozy Bedroom And A Stylish 3-Piece Bath Perfect For Guests, in-laws, Or Extra Living Space.Enjoy Peace Of Mind On This Low-Traffic Crescent, Friendly Neiborhood While Being Minutes From Everything: Top-Rated Schools (Public, Catholic, French immersion), Highways 401/404/DVP, Leslie Subway Station,Groceries,Super Markets,Fairview Mall, Restaurants,Hospital And Nymark Plaza Just Steps Away. Showing With Confidence.Don't Miss This Rare Gem In Prime North York. (id:49269)
Royal Elite Realty Inc.
76 Phillip Avenue
Scarborough, Ontario
Welcome to 76 Phillip Ave, a beautifully renovated detached home in the heart of charming Cliffside Village, just steps from the vibrant Upper Beaches. This amazing property offers the perfect blend of modern living and convenience, with easy access to GO Transit, TTC, parks, schools, and all the local amenities you need for a relaxed yet connected lifestyle. Set on a spacious lot, the home boasts a large backyard with a deck and outdoor garden shed, perfect for entertaining or unwinding. With plenty of space, the backyard offers endless possibilities for gardening, family gatherings, or even future development.Inside, the main floor features a bright, open-concept living, dining, and kitchen area that creates a welcoming atmosphere, ideal for hosting friends and family. A handy half bath off the kitchen adds extra convenience. Upstairs, you'll find three sunny bedrooms and a full bathroom, designed for comfort and family living.The fully finished lower level provides even more living space, with an additional bedroom, full bathroom, kitchen, and living/dining areas offering flexibility for extended family, guests, or even rental income potential (due diligence to be completed). And when you're ready for some outdoor fun, you're just a short 15-minute drive from the beach or a quick walk to scenic waterfront trails.With its prime location, modern design, eco-friendly heat pump, and endless outdoor potential, 76 Phillip Ave offers a rare opportunity to own a move-in-ready home in one of Torontos most desirable neighbourhoods. A place to live, grow, and thrive! Priced to Sell! Motivated Sellers. (id:49269)
Keller Williams Innovation Realty
151 Corman Avenue
Stoney Creek, Ontario
Charming Bungalow with Escarpment Views – 151 Corman Ave, Stoney Creek Nestled in a picturesque Stoney Creek neighbourhood, this beautifully updated bungalow offers the perfect blend of charm, comfort, and convenience. Situated on a spacious 50 x 143 ft lot, this home welcomes you with a 7+ car driveway, providing ample parking for family and guests. Step inside to a bright and inviting space, where large windows fill the home with natural light. The custom maple kitchen is designed for both everyday meals and special gatherings, complemented by pot lights and fresh paint for a modern touch. The seamless layout enhances the home’s warm and functional appeal. The finished basement with a separate entrance offers endless possibilities—whether as an additional living space, guest suite, or rental opportunity. Outside, the private fenced yard is a true retreat. A spacious 21' x 21' deck is perfect for entertaining, complete with a gas BBQ hookup for effortless summer evenings. Enjoy stunning Escarpment views while relaxing in your outdoor oasis. A detached garage adds extra storage and convenience. With trails, parks, and schools just steps away, plus public transit and essential amenities within walking distance, this home is ideal for families, first-time buyers, or investors. Location. Lifestyle. Opportunity. Don’t wait—schedule your private showing today! (id:49269)
RE/MAX Real Estate Centre Inc.
514 Nordmann Fir Court
Ottawa, Ontario
An Extremely Rare Find! Discover this magazine-worthy Parkside model in Abbottsville Crossing, Kanata South/Stittsville, backing onto over 40 acres of city-owned protected greenspace with ponds, conifers, and winding trails!This home offers approximately 3,500 sq. ft. of luxury living space, featuring 4 bedrooms, 5 bathrooms, and a fully finished walkout basement. The foyer includes a windowed powder room and a walk-in closet. The striking staircase enhances the open-to-above space, creating a seamless flow between the large living and dining areas -- one of the most impressive open-concept designs in Mattamy's lineup. The living room, anchored by a 36" gas fireplace, boasts large windows with breathtaking views. In the chef's kitchen, you'll find extended-height cabinetry, quartz countertops, high-end stainless steel appliances, and an expansive island ideal for entertaining. The adjoining breakfast area features a beautiful light fixture and a 6' patio slider leading to a full-length deck --another unique highlight of this home. A cozy home office is also located on the main level.The second floor is exceptionally functional, offering four oversized bedrooms, a large laundry room, and three bathrooms, including two full ensuites. The primary bedroom occupies the rear of the home, bathed in natural light from a large window, and includes a spacious walk-in closet and a luxurious 5-piece ensuite with a freestanding tub and frameless shower. The other three generously sized bedrooms each have walk-in closets, with two sharing a Jack and Jill bath and the third featuring its own ensuite.The fully finished basement includes a home theatre system and a full bath. Enjoy the fully fenced, landscaped backyard and full-length deck! Located steps from parks, the Trans-Canada Trail, shopping, and dining. (id:49269)
Home Run Realty Inc.
7075 Dalmeny Road
Ottawa, Ontario
Welcome to your charming log home in a maple woodland, a country retreat just minutes from the City with many great updates! Nestled on 3 private acres of stunning maple forest, this unique 3-bedroom log home offers the perfect blend of rustic charm and modern convenience. Just over 30 minutes to downtown Ottawa and less than 10 minutes to the vibrant villages of Osgoode and Metcalfe, this property gives you the best of both worlds, peaceful rural living with easy access to city life. Inside, you'll find rich exposed wood beams, and a warm, inviting atmosphere throughout. The flexible layout offers the option of a main floor primary bedroom with a convenient half-bath en-suite, or retreat to a grand loft bedroom with its own wood stove, ideal for cozy nights in the country. The home boasts a large three-season sun room perfect for relaxing or entertaining. Downstairs, the full, partially finished basement includes a projector and surround sound for your very own home theatre, plus a great laundry area and ample storage space. Nature lovers and gardeners will fall in love with the land. The forest is dotted with apple and plum trees, concord grapes, and both red and black raspberries. The beautifully maintained gardens offer rhubarb, strawberries, blueberries, asparagus, herbs, and a variety of perennial flowers. Five storage sheds provide extra space for tools and outdoor gear. Just 1 km away, you'll find a local farm store stocked with fresh produce, eggs, milk, and meat - everything you need for farm-to-table living. Whether you're commuting to the city or enjoying a peaceful lifestyle among the trees, this one-of-a-kind log home has everything you've been looking for. Don't miss your chance to own a slice of paradise! (id:49269)
Exp Realty
44 Appleby Pvt
Ottawa, Ontario
Welcome to 44 Appleby Pvt, a beautifully renovated and move-in ready CORNER UNIT townhouse located in the established and desirable Rideau River Estates. This updated, freshly painted (2025) three storey home offers privacy with no front or back neighbors, along with an ideal location near public transit, Carleton University, Rideau Canal, Hogs back, Mooney's Bay and downtown Ottawa. This stylish home features 4 spacious bedrooms and 3 baths, with an array of recent renovations adding to its appeal. On the main level, you'll find a large bedroom (currently used as a family room) with walkout access to a fully fenced backyard. This level also offers a convenient 2-pc bath. The Spacious second floor boasts an open concept living/dining area with modernized vinyl flooring (2025) and abundant natural light streaming in through its large windows all day. The updated eat-in kitchen impresses with its new countertops (2025) and freshly painted cabinets (2025), offering plenty of storage space alongside new appliances, including stove (2025), microwave (2025) and refrigerator (2024). On the upper level, you'll find three well sized bedrooms and two full (4pc) bathrooms, including a large primary suite with an ensuite bath. As an added bonus, this house comes with two parking including an attached garage and a fully private driveaway. Recent upgrades include new stair carpet and railings (2025), modern light fixtures (2024) throughout, a newly replaced front and back door (2023), dishwasher (2022) and a rear fence in the backyard (2023). As part of the condo community, you'll also enjoy access to an outdoor pool and playground. This renovated townhome is perfect for anyone including first-time home buyers and investors who are seeking a comfortable and stylish space in a prime location. Opportunity not to be missed! (id:49269)
Keller Williams Integrity Realty
109 - 1512 Walkley Road
Ottawa, Ontario
Chic, comfortable, and move-in ready, this beautifully maintained stacked townhouse is a fantastic option for first-time buyers, those looking to downsize, or investors seeking a low-maintenance property in a convenient, well-connected neighbourhood. With 2 spacious bedrooms and 2 bathrooms, this home offers a functional and stylish layout perfect for everyday living and entertaining.The bright eat-in kitchen provides generous counter and storage space, with room for casual dining or morning coffee. The open-concept living and dining area creates a warm, welcoming atmosphere ideal for hosting or relaxing.The lower level features a cozy family room flooded with natural light thanks to a dramatic two-storey windowmaking it a great space to unwind or work from home. Upstairs, the two bedrooms offer privacy and comfort, and the main bathroom includes a practical jack-and-jill design for easy access. A main floor powder room, in-unit laundry, and a dedicated parking space add to the home's convenience.Located close to transit, shopping, grocery stores, and other daily essentials, this thoughtfully updated home delivers excellent value and an easy, low-maintenance lifestyle. (id:49269)
Homefluent Realty Inc.
13383 Ilderton Road
Middlesex Centre (Ilderton), Ontario
Welcome to this beautifully updated 3 Bed, 2 Bath backsplit home situated just outside the hustle and bustle of London, offering the perfect blend of suburban tranquility and city convenience. Set on a deep, fully fenced lot, this property boasts ample parking ideal for families with multiple vehicles or guests. Step inside to discover a bright, freshly renovated interior featuring laminate flooring (2025) on the main level, brand-new carpet upstairs (2025) and fresh paint throughout (2025). The kitchen is a sunny delight, enhanced by a skylight that fills the space with natural light - perfect for morning coffee or evening meals with loved ones. Recent updates include: window coverings (2024), fence (2024), sump pump (2024), fridge, dryer and water heater. The spacious and private backyard is a true retreat, complete with a large deck, pergola and relaxing hot tub, perfect for unwinding at the end of the day or entertaining guests year-round. With a functional backsplit layout, there's great potential for a private in-law suite ideal for multi-generational living or additional rental income. The spacious backyard offers plenty of room for children, pets, or outdoor entertaining. Move-in ready and perfect for families, this home truly has it all. Space, updates, and potential, all in a prime location just minutes from city amenities... but, with the calm atmosphere in the country. Don't miss your chance to own this gem - book your private showing today! (id:49269)
RE/MAX Advantage Realty Ltd.












