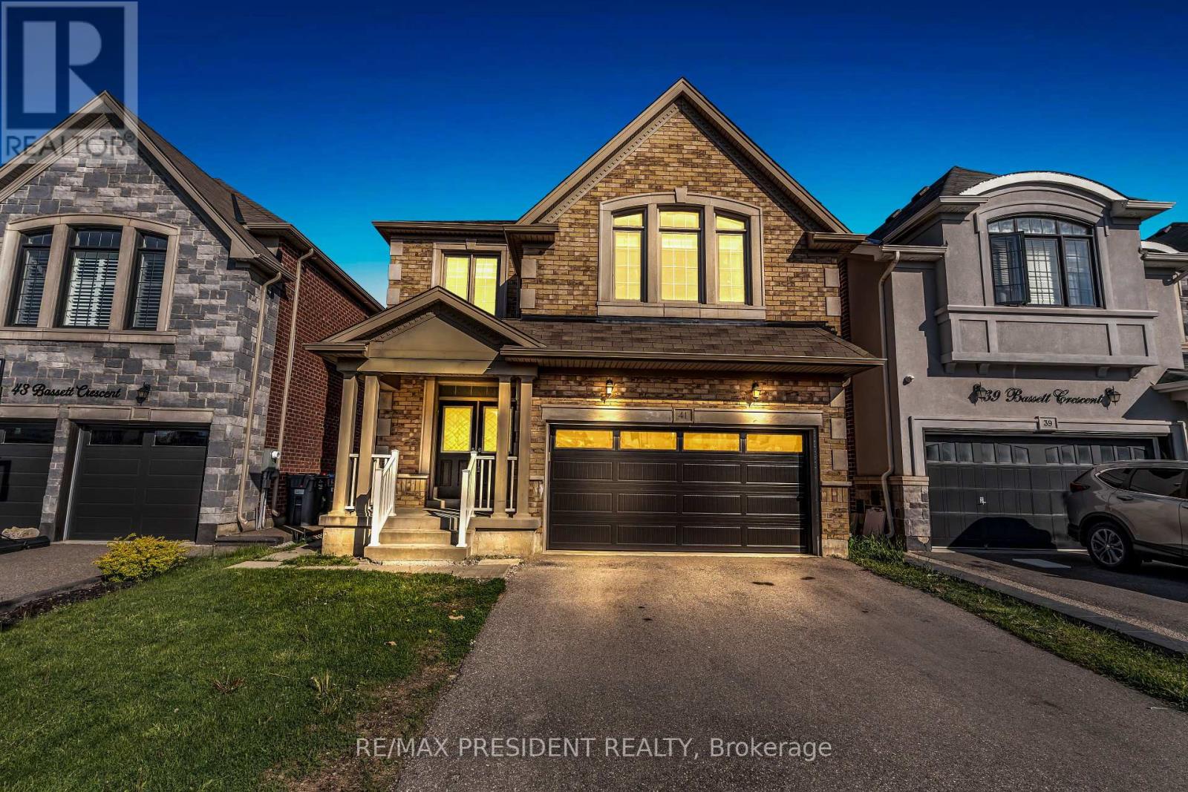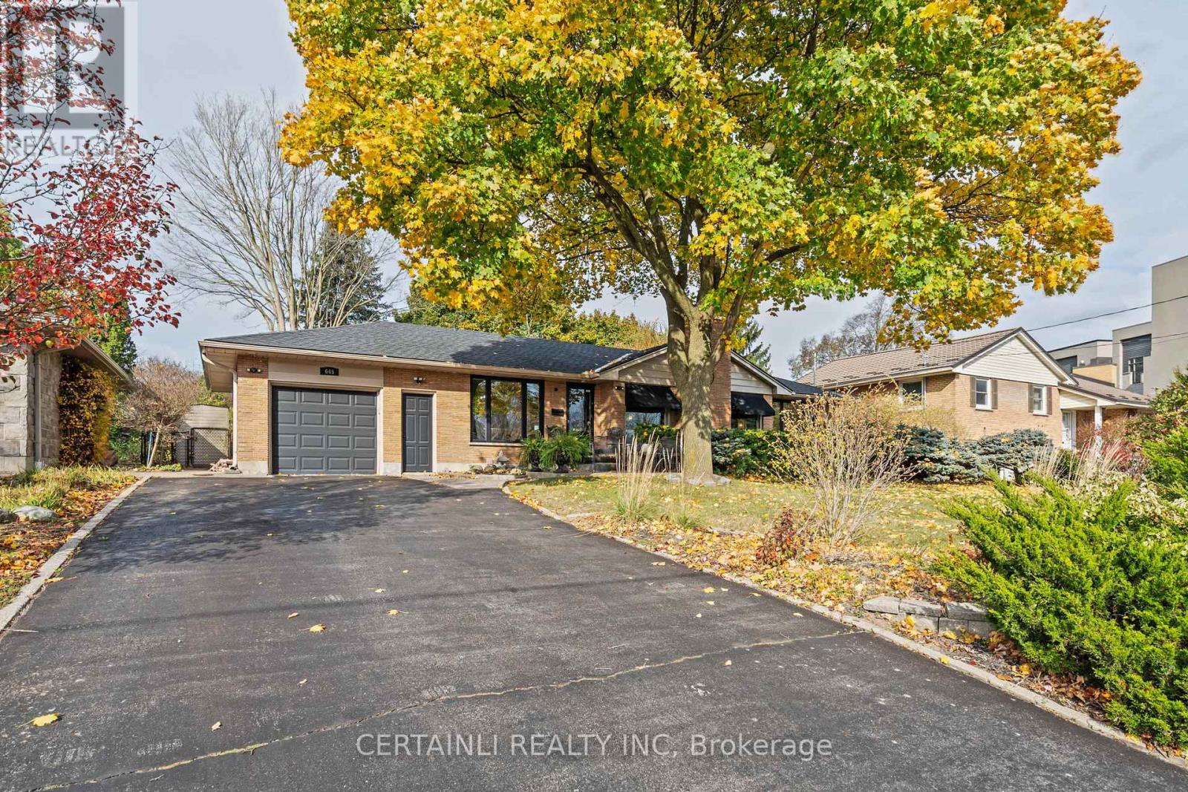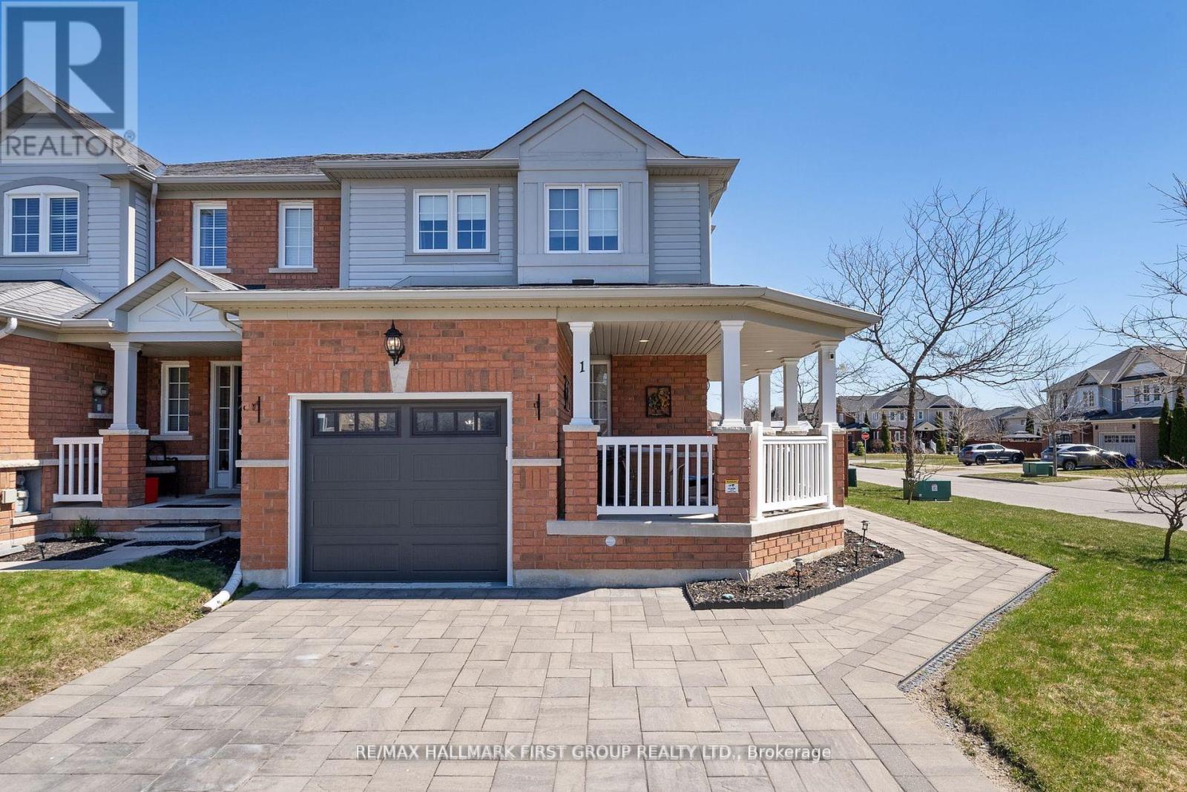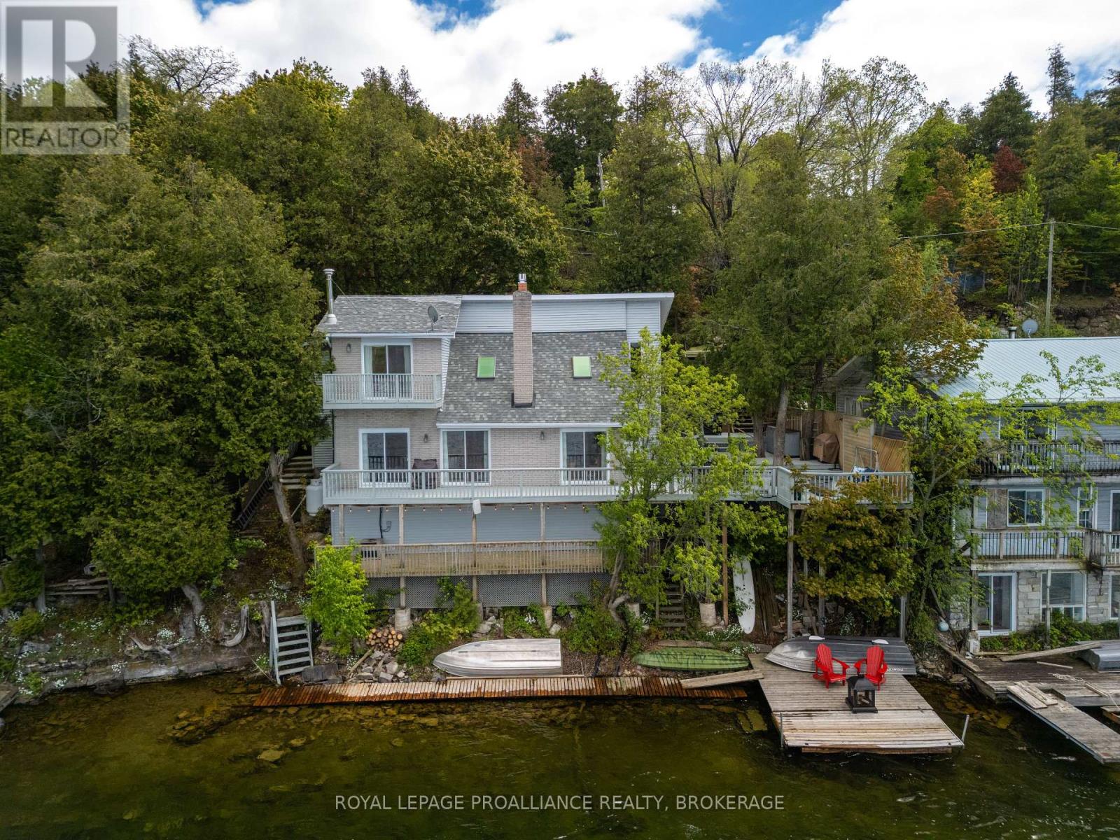7 Isleworth Avenue
Toronto (The Beaches), Ontario
Step into this stunning 2500 sqft (over 3,200 sqft of living space), designer owned & renovated 5-bedroom, 5-bathroom Modern Farmhouse inspired home, where style meets comfort in a highly coveted, peaceful enclave in Prime Beach. A full 3 story, COA-authorized, professional renovation was completed in Summer 2022.The open-concept main floor features a spacious chefs kitchen with ample storage, stone counters, gas stove, breakfast bar, an inviting dining room with a fireplace, a discreet powder room, and a sun-drenched living area with walls of windows overlooking a beautiful south-facing, professionally landscaped yard. Luxury is found at every turn, with custom millwork in all bathrooms elevating the design. The second floor boasts four bedrooms, featuring a primary suite with a lovely ensuite with heated floors and custom closets, and the convenience of a second-floor laundry. A light-filled and airy third-floor retreat provides incredible versatility. It can serve as an expansive primary bedroom complete with a walk-in closet (currently used as a home office), sun deck, and spa-like ensuite, or be transformed into a chic home office or relaxing lounge area. The underpinned finished basement is the ultimate bonus, offering 8-foot ceilings, heated floors, a recreation room, second laundry area, a home gym with picture window, and abundant storage, making it a true gem. Also the separate side entrance means this could easily be transformed into a 1 bedroom in-law suite! With its perfect blend of luxury and practicality, this home is a designers dream, ready to be yours! Additional parking potential - speak to the listing agent. (id:49269)
RE/MAX Hallmark Estate Group Realty Ltd.
69 Rhonda Road S
Guelph (Willow West/sugarbush/west Acres), Ontario
Welcome to 69 Rhonda Road -- a well-maintained detached 4-level backsplit situated on a mature, tree-lined lot in one of Guelphs most family-friendly neighborhoods. This inviting home offers 3 bedrooms upstairs, a versatile lower-level room (perfect as a 4th bedroom, office, or guest suite), and 1.5 bathrooms -- a full bath with shower upstairs, plus a convenient lower-level powder room. The bright, open-concept main floor is bathed in natural light from a stunning bay window, creating a warm and welcoming atmosphere. The separate side entrance provides exciting potential for a future in-law suite or income setup. A large garage and driveway offer plenty of parking and storage. Step into the backyard and discover a unique bonus: a custom RC car race track and obstacle course -- perfect for kids, hobbyists, or anyone who loves outdoor fun. The mature trees provide shade and privacy, while the covered front porch is ideal for morning coffee or evening chats. (id:49269)
Ipro Realty Ltd
167 English Line
Powassan, Ontario
Welcome to your dream country escape where rustic charm meets modern luxury on 73 acres of pure paradise! Imagine waking up to breathtaking views of rolling hills, serene pastures, and a vibrant maple bush teeming with wildlife. Step inside this custom-built bungalow, where every detail is thoughtfully designed. The open-concept kitchen is designed for entertaining, flowing effortlessly into the grand living room with cathedral ceilings and a cozy wood stove your perfect retreat on chilly evenings. Beneath your feet, bamboo flooring stretches throughout, adding an organic yet sophisticated touch. The finished basement? A game-changer. Unwind in the spacious family room, indulge in the spa-like soaker tub, and take advantage of ample storage and workshop space. A generator backup ensures uninterrupted peace of mind, while expansive decks invite you to soak in the natural beauty that surrounds you. Outside, the possibilities are endless. A detached 32x50 garage with attached storage areas for all your toys and tools. A chicken house with laying hens for fresh farm-to-table mornings. A 32x40 , which at one time housed an aircraft, provides even more storage or could be transform into a barn. Three pastures and a riding ring for equestrian lovers. Meticulously maintained trails perfect for horseback riding, hiking, snowshoeing, skiing or simply losing yourself in the tranquility of nature. This is more than just a home its a lifestyle. Whether you're seeking adventure or relaxation, this countryside haven offers the best of both worlds. Don't just dream it live it! (id:49269)
Century 21 Blue Sky Region Realty Inc.
40 Galloway Trail
Welland (Hwy 406/welland), Ontario
Welcome to 40 Galloway Trail, an exquisite bungalow nestled in the esteemed Hunters Point adult community. This remarkable home seamlessly blends comfort, convenience, and an active lifestyle within the scenic Niagara Region, making it a perfect choice for those who appreciate quality living in a vibrant social environment. The thoughtfully designed layout is perfect for cooking and entertaining, featuring a spacious open-concept family room and eat-in kitchen equipped with ample storage, built-in stainless steel appliances and elegant granite countertops. Enjoy an abundance of natural light throughout the home and step outside to a generous terrace. Your dream home features a delightful two-bedroom layout, both with full bathrooms for added convenience and comfort. The primary bedroom boasts a spacious walk-in closet.An additional perk is the convenience of main floor laundry. This remarkable home offers plenty of space without compromise!The fully finished basement is a standout feature, offering incredible versatility! It effortlessly accommodates in-law potential, making it perfect for extended family stays, or it can transform into a fantastic family retreat.This amazing living space includes an additional room for guests, a stylish open-concept family room ideal for entertaining, and a dedicated theatre room for movie nights. Experience low-maintenance living in this pristine bungalow, complete with access to a private clubhouse featuring an indoor pool, tennis courts, exercise room, library, hot tub, and more (a mandatory fee of $262/month applies) along with private roads. Here, a vibrant lifestyle in a secure, active adult community awaits you!Conveniently located off highway 406 and have access to all that Niagara has to offer, including watersports, wineries, golf courses, and proximity to the border. This beautiful bungalow is crafted for enjoyable living both inside and out, allowing you to embrace the luxurious, worry-free lifestyle you deserve! (id:49269)
RE/MAX Niagara Realty Ltd
43 Cedarcrest Drive
Toronto (Kingsway South), Ontario
Welcome To 43 Cedarcrest Drive - Over 2,500 Sq Ft Of Luxuriously Finished Living Space In The Heart Of South Kingsway. Beautifully Renovated And Impeccably Maintained, This Spacious Backsplit Offers Refined Comfort In One Of Toronto's Most Sought-After Communities. Step Inside To Discover Rich Hardwood Flooring And Pot Lights Throughout, Creating A Warm And Elegant Ambiance. The Open-Concept Living And Dining Rooms Are Oversized And Perfect For Entertaining, While The Updated Timeless Kitchen Features White Cabinetry, Stainless Steel Appliances, A Centre Island With Seating, And A Convenient Side Patio Area Right Off The Kitchen Perfect For Summer Bbqs. The Oversized Family Room Includes A Cozy Fireplace And A Walk-Out To The Large, Private Backyard With Low Maintenance Composite Decking Ideal For Relaxing Or Entertaining Outdoors. 4 Spacious Bedrooms Each With Ample Storage. Upgraded Washrooms Throughout. Finished Basement Features Spacious Rec Room, Exercise Area, And Additional Full Washroom With Laundry. A Separate Walk-Up Entrance To The Basement Provides Additional Flexibility And Potential For In-Law Or Guest Suite Options. Located Just Minutes From Bloor Street And Vibrant Shops, Boutiques, And Transit, And Within An Excellent School District (OLS Catholic School, E.C.I. & Kingsway College) - This Home Checks All The Boxes! Large 1-Car Garage Features Extra High Ceilings, Offering Ample Storage Space. Don't Miss Your Chance To Own This Move-In-Ready Gem In One Of Toronto's Premier Neighbourhoods. (id:49269)
Royal LePage Estate Realty
41 Bassett Crescent
Brampton (Credit Valley), Ontario
Absolutely gorgeous and Freshly Professionally Renovated, this Detached Home with a Double car garage, Total 6 Car parking and grand double-door entry is located in a prestigious, family-friendly neighborhood surrounded by luxury homes. Thoughtfully upgraded throughout, it features a modern open-concept design with granite countertops, hardwood flooring, upgraded stainless steel appliances, a front-load washer and dryer, and extra electric outlets for added convenience. The home also boasts a LEGAL BASEMENT apartment with 2+1 bedrooms, XL windows, and a private separate entrance with no side walk an excellent opportunity for rental income ($2500/month) or multi-generational living. Enjoy the unbeatable location, just 2 minutes to the GO Station, and within walking distance to Walmart, top-rated schools, parks, and everyday amenities. This move-in-ready home combines luxury, location, and income potential with flexible closing options a true must-see! Property is virtually staged. (id:49269)
RE/MAX President Realty
2320 Kevin Street
Lasalle, Ontario
STOP !! HERE IT IS, YOUR DREAM NEIGHBOURHOOD !! This raised Ranch style Semi located in the heart of LaSalle in an Amazing neighbour with Amazing neighbours. Original owner has recently upgraded some areas & maintained this home with definite Pride of Ownership. Offering you 2 spacious bedrooms and two beautiful baths, open concept living both on main floor and lower level. Great spaces both inside and out for warm gatherings for family friends. Enjoy a beautifully landscaped fenced yard. Conveniently located walking distance to major shopping, restaurants & Outlet Mall. Walk to schools, St. Clair College , parks & Lasalle Trails. Quick access to the 401 Highway, ECROW Expressway and minutes from the University of Windsor & two International Borders. (id:49269)
RE/MAX Capital Diamond Realty
645 Riverside Drive
London North (North P), Ontario
Discover refined living in one of Londons most sought-after neighbourhoods with this beautifully updated 4-bedroom, 2-bath bungalow offering over 2,000 sq. ft. of thoughtfully designed space. Ideally located across from parkland and minutes to downtown, it blends everyday comfort with exceptional outdoor living.Modern updates meet timeless charm throughout. The main floor features a spacious primary bedroom, a second bedroom, and a versatile family room that easily converts to a third bedroom. Premium finishes include luxury vinyl plank flooring (2021), ceramic tile (2022), and triple-glazed black windows (2021), including a striking bay window that frames tranquil views.The fully renovated kitchen (2021) is a showpiece with granite waterfall countertops, matte black fixtures, custom glass tile backsplash, and high-end Samsung appliances. Open-concept living and dining areas are accented by shiplap and board-and-batten feature walls (2022), adding warmth and texture. The main floor bathroom continues the modern aesthetic with quality upgrades.The finished lower level offers incredible flexibility featuring a large rec room, guest bedroom, and a full second bath professionally updated by Bath Fitter ideal for family or visitors.Step outside to your private backyard oasis with custom-stamped concrete patio (2022), three-tiered composite decks (2022), cedar bar (2022), hot tub, and lush, fenced yard perfect for entertaining or relaxing.Additional upgrades include roof, eaves, and downspouts (2023) and professional painting (2022). This move-in-ready home offers turnkey living in a prime location with a resort-style backyard. (id:49269)
Certainli Realty Inc.
1 Quackenbush Street
Clarington (Bowmanville), Ontario
Welcome to the Beautiful 1 Quackenbush St in Bowmanville. Nestled in the heart of this warm and family friendly neighborhood, you will find this showstopper of an end unit townhome. This stunning 3 bed 4 bath home proudly boasts beautiful upgrades from the moment you walk in. As you enter the neighborhood your eyes will be immediately drawn to the breathtaking landscaping surrounding this home! The landscaping continues into the private oasis of a backyard. Once you walk into the home you will be greeted by the warm and open concept living room alongside the newly updated kitchen (2021) featuring quartz countertops, new stainless steel appliances and stylish finishes. The recently finished basement (2022) along the wet bar offers many options for hosting as well as countless areas for storage! Major upgrades include a new roof (2023), washer and dryer (2021) new shed (2024) and countless others! Located near several top rated schools, beautiful parks and breathtaking trails, this home is sure to make you fall in love! (id:49269)
RE/MAX Hallmark First Group Realty Ltd.
1020 Lark Lane
Frontenac (Frontenac South), Ontario
Welcome to 1020 Lark Lane an exceptional waterfront retreat on the serene shores of highly sought after Loughborough Lake, perfect for year-round living or a seasonal escape. Offering stunning lake & sunset views, this home has been lovingly cared for & updated over the years. Features include an open-concept main floor with oak hardwood flooring (2021), a modern kitchen fully equipped with built-in appliances, as well as new countertops, backsplash, & flooring done in 2024, & a spacious living area adorned in wood finishings & warmed by a cozy, attractive & newly installed gas fireplace (2025). Natural light floods this space through skylights atop of the soaring ceiling & new patio doors (2021), while the large deck80% rebuilt in 2022is the perfect place to unwind & soak in the sun whilst overlooking the water. Upstairs, the primary bedroom boasts a renovated 4pc ensuite & attached walk-in closet. You'll also find 2 more generously sized bedrooms. With multiple upgrades such as electrical (2024), windows (2024), roof (2023), a newer gas furnace (2018), potential for an added detached garage on the adjacent land (subject subject to planning approvals), & close city proximity on arguably one of the best lakes in the area, you do not want to miss the opportunity to make this lakeside gem yours. (id:49269)
Royal LePage Proalliance Realty
8 John Allan Cameron Street
Markham (Cornell), Ontario
Fabulous 3 storey semi-detached in the heart of Markham's sought after Cornell Community. This is the perfect family home. Bright & spacious open concept living room, dining room, eat-in kitchen w/breakfast bar and walk-out to a west facing sundeck. The 3rd floor offers a large primary bedroom w/4pc ensuite, 2 walk-in closets plus 2 additional well sized bedrooms. Recreation room on the ground level w/separate entry and unfinished basement in the lower level offers endless potential. This home has been well maintained & owned by one family. Freshly painted, New roof (2022), Garage door replaced (2021), Hot water tank (2024). Just steps to Black Walnut & St. Joseph elementary schools, Bill Hogarth Secondary School, three parks, community centre and close proximity to all amenities including library, public transit, 407Etr, restaurants, shopping & hospital just to name a few. Don't miss it!!! (id:49269)
Royal LePage/j & D Division
7 Swanage Drive
Vaughan (Maple), Ontario
Rare Opportunity! Welcome To This Beautifully Renovated Family Home Nestled In A Highly Sought-After, Family-Friendly Neighbourhood. Offering Approx 3,000 Sq.Ft. Of Above-Ground Living Space, This Rare 5+1-Bedroom, 4-Bath Gem Is Move-In Ready And Has Been Upgraded With Quality Finishes And Modern Features Over The Past Few Years: Kitchen Renovation (2022): Includes Bosch Built-In Microwave And Oven, Main Floor Engineered Hardwood (2023), Fully Finished Basement (2023), Roof Replacement (2018), Most Windows Replaced (2018), Backyard Interlocking Patio (2021), Attic & Basement Insulation Upgraded (2021), Driveway Resurfaced (2022), HVAC System (2022): Includes Furnace, Humidifier, A/C, And Self-Owned Professional Water Softener, Tankless Water Heater (2022 - Rental), Smart Thermostat Installed. Prime Location: Just Steps To GO Train, Public Transit, Top Schools, Library, Walmart, And Only Minutes To Hwy 400/407, Hospital, And Other Amenities. This Is A Perfect Blend Of Comfort, Convenience, And Modern Upgrades Ideal For Large Or Growing Families. Flexible Closing, Offers Welcome Anytime! (id:49269)
First Class Realty Inc.












