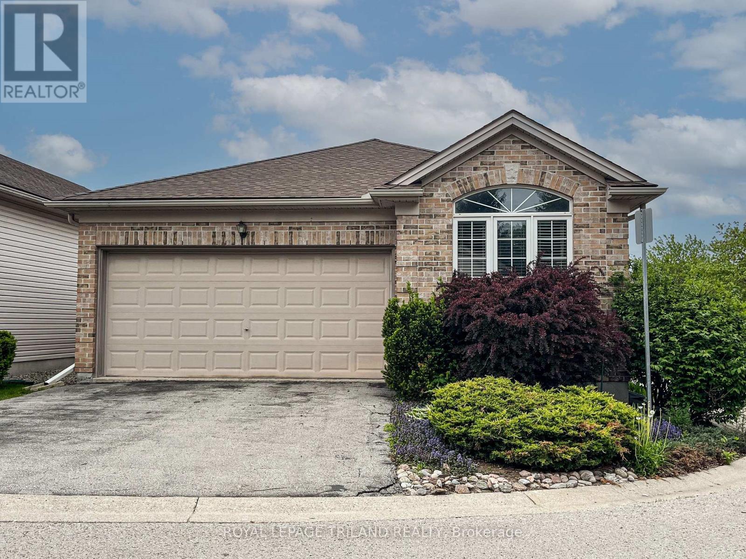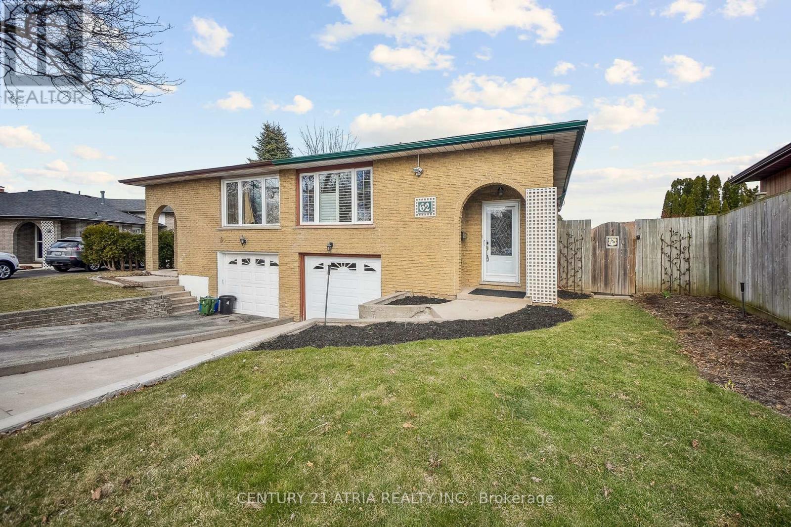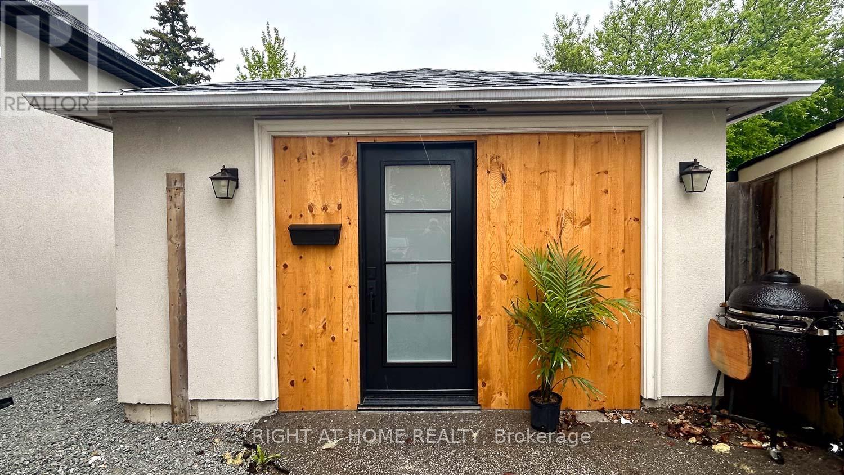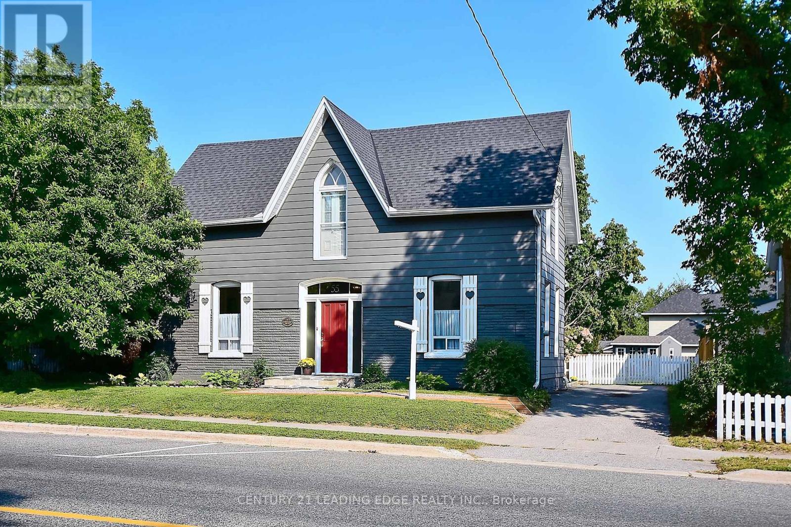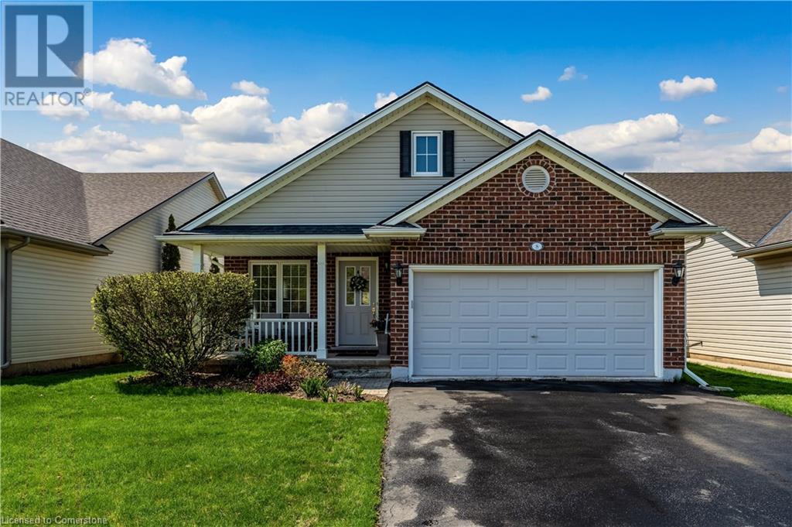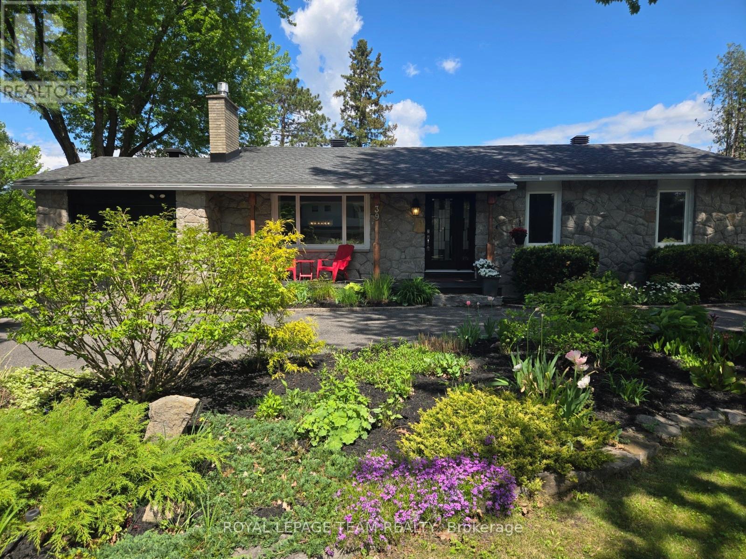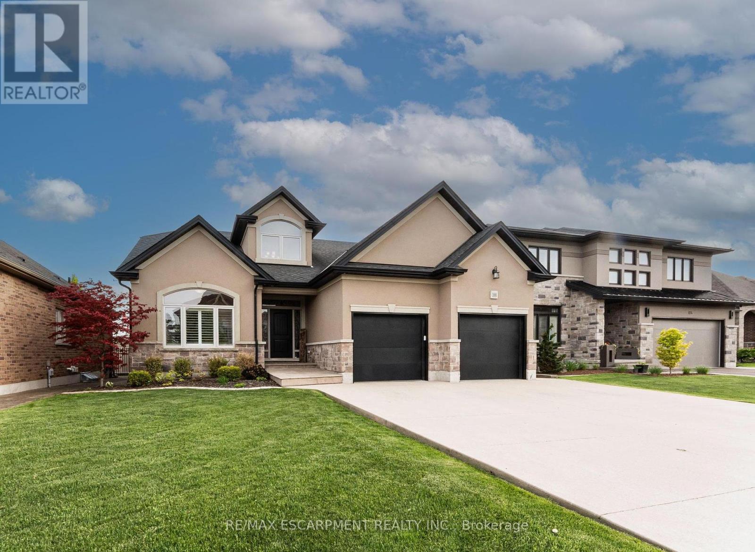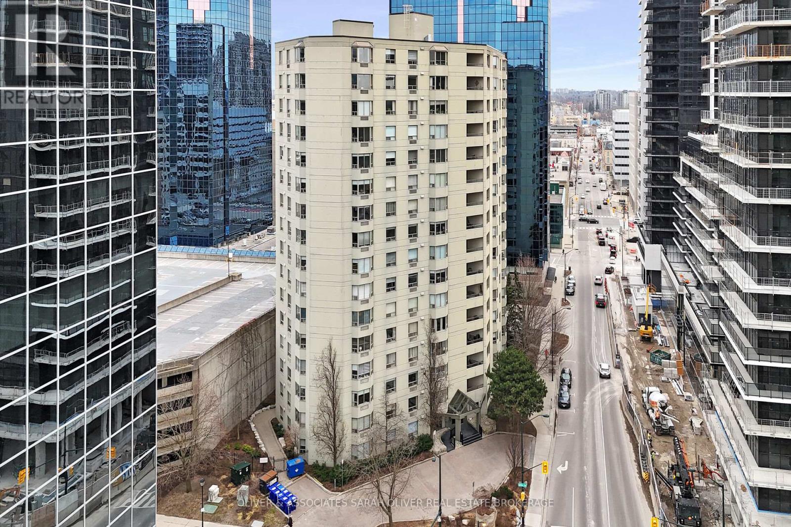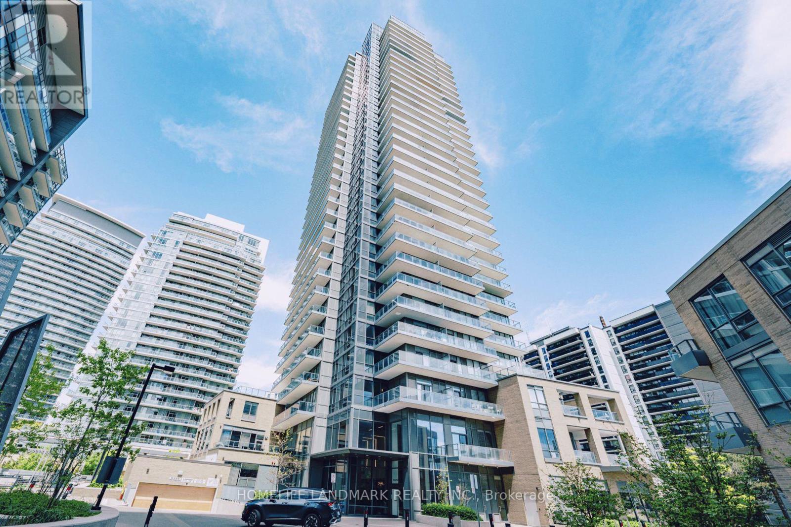14 - 567 Fanshawe Park Road
London North (North G), Ontario
Welcome to this spacious 3 bedroom, 3-bathroom bungalow with low condo fees, in the highly desirable Stoneybrook neighborhood of North London. Step inside and be greeted by an open-concept main floor with hardwood flooring. The spacious beautiful kitchen with luxury vinyl floors, offers ample counter space, cabinetry, backsplash, natural gas stove, and a bright eat-in area, perfect for casual meals or perhaps a home office setup surrounded by windows beneath its beautiful vaulted ceiling. Flooded with natural light throughout, the spacious living room has patio doors leading to a full width of the house deck, complete with an automatic retractable awning for effortless outdoor enjoyment. The main floor boasts two generous bedrooms, including a primary suite with a private ensuite, plus a convenient main-floor laundry room. Downstairs, the fully finished basement offers a cozy family room with a gas fireplace, a third bedroom, a full bathroom, and abundant storage space. There's even the potential to add two more bedrooms to suit your needs. Enjoy the convenience of a double attached garage, low-maintenance exterior, and move-in-ready condition simply unpack and enjoy the home and area! It's perfectly situated: across the street from Tim Hortons, Starbucks, Home Depot, Sobeys, TD Bank, Rexall Drugs, and more, plus CF Masonville Place mall is less than 2 kms away. LTC public transit is right outside, providing easy access to Fanshawe College, Western University, downtown London and anywhere you need to go. Don't miss this rare opportunity to own a meticulously maintained bungalow in one of London's most sought-after neighborhoods. Book your private showing before it's sold! (id:49269)
Royal LePage Triland Realty
62 Guildwood Drive
Hamilton (Gurnett), Ontario
This lovely 3 bedroom semi-detached bungalow is nestled in a highly sought-after West Mountain neighbourhood and is packed with features you'll love. Dive into summer fun with your very own in-ground pool and keep your lawn looking fresh with the built-in sprinkler system. The home has been freshly painted and boasts laminate flooring throughout. The main floor offers a bright and open layout with a spacious living and dining area, an eat-in kitchen, a primary bedroom with walk-out access to the backyard deck, two more cozy bedrooms, and a 4-piece bathroom. Downstairs, the finished basement is ready for entertaining with a large rec room, laundry room, garage access, and a rough-in for a second bathroom. The back yard is massive, fully fenced and perfect for relaxing or hosting BBQ's and Pool Parties. Conveniently located close to top-rated schools, parks, and with quick access to the Linc and Red Hill Parkway, getting around is a breeze. All that's left to do is move in and make it yours! (id:49269)
Century 21 Atria Realty Inc.
29 Chartwell Road
Toronto (Stonegate-Queensway), Ontario
Welcome home to 29 Chartwell Rd! A turn-key 3 bedroom home on a beautifully landscaped and sizable 42x131ft lot located within a coveted school district! Made for making memories, enjoy family dinners in the open-concept living/ dining and kitchen. Open up the 3rd bed for a large entertaining area! Ample natural light pours in from the large windows, accented by crown moulding, and built-in speakers. The kitchen offers ample counter space, a peninsula to use as a breakfast bar, and ceiling-height cabinetry with under-cabinet lighting. The sleeping quarters boasts 3 well-appointed bedrooms with bright windows and closets, with a family-sized 4pc bathroom. The finished lower level offers the perfect everyday family room space (allowing a large dining room upstairs). Spacious with above-grade windows and pot lights, the multi-use space is great as a workout area, kids play area, and rec room. Not to mention all the storage space! With a separate entrance, fourth bedroom and full 3pc bathroom, this lower level offers flexibility for a guest or in-law suite. The backyard oasis is made for outdoor living! An entertainer's dream: host BBQs with a large deck and built-in speakers, pool parties with the inground salt-water pool (liner 2023) and quiet evenings with privacy that blooms from the professionally landscaped gardens. The shed/ workshop is finished with a concrete base and wired with electrical outlets. Meticulously maintained with quality and detail-oriented updates throughout - Furnace and A/c (2019), custom interior solid core doors (noise reducing!), pot lights, storage organizers, gutter guards, and so much more. Family-friendly neighbourhood steps to great schools, parks, community centres, and TTC access. Walk to nearby coffee shops, bakeries, and restaurants, and just minutes to shops (Costco, Metro, Sherway), the Gardiner, Lakeshore, and Bloor! Whether you're a first-time homebuyer, downsizing, or looking for opportunities, 29 Chartwell is must-see! (id:49269)
RE/MAX Hallmark Realty Ltd.
Garden Suite - 21 Northgate Drive
Toronto (Downsview-Roding-Cfb), Ontario
~ Why live in a basement when you can have ground floor living in your very own ALL-INCLUSIVE Garden Suite, complete with BONUS CABANA space! ~ Fully renovated and never been occupied, this garden suite offers a cozy 500+ square feet of living space, as well as private access to a FOUR SEASON, 140 square foot cabana structure complete with a deck, making it a perfect extra bedroom, office, or entertainment space. A fence separating the rental portion with the primary yard will be built before occupancy, but if you're looking to dive into the Wilson Village lifestyle, it's just a short walk or drive away. Located in a quiet, family-friendly neighbourhood, the unit is less than a 5-minute walk to TTC buses and not far from Wilson subway. You can't beat the proximity to Yorkdale Shopping Centre and the new Humber River Hospital. Metro, Best Buy, Home Depot, restaurants, medical, and other amenities are all located nearby. Never worry about utility costs because your rent is All Inclusive: hydro, A/C, and water. A single parking spot for a small vehicle is negotiable. The space is ideal for a mature or professional individual looking for smaller space living with big city lifestyle perks. PLEASE SUBMIT 1) Rental Application with references; 2) Employment Letter/2recent pay stubs; 3) Credit Report (must be an official Transunion or Equifax document) as a complete package. Tenant's insurance will also be required. (id:49269)
Right At Home Realty
717 Carrying Place
Mississauga (Creditview), Ontario
This beautifully updated home offers modern elegance and thoughtful design inside and out. Step into a sleek galley-style kitchen featuring granite countertops, a stylish glass ceramic backsplash, and glass-accented cabinetry. Stainless steel appliances complete the space, while a cozy breakfast area opens onto a newly built concrete patio, perfect for outdoor dining and entertaining. The open-concept living and dining area is bathed in natural light, with pot lights and a large picture window overlooking the spacious backyard. A stunning oak staircase leads to the second floor, where the primary bedroom seamlessly combines with a second bedroom, offering a walk-in closet and ample space. Three additional generously sized bedrooms feature large closets, ensuring plenty of storage. The professionally finished basement boasts a spacious bachelor suite with a separate side entrance, a modern kitchen with stainless steel appliances, and a versatile open area ideal for both a bedroom and living space. A large window fills the basement with natural light, creating a bright and inviting atmosphere. Outside, the extra-large backyard is fully fenced for added privacy, offering a serene retreat. Conveniently located just steps from Rathburn Rd and Mavis Rd, this home is close to all amenities, including shopping, schools, parks, and transit. (id:49269)
RE/MAX Ultimate Realty Inc.
1460 Bancroft Drive
Mississauga (East Credit), Ontario
Located in a very convenient and highly desirable upscale neighborhood, this well maintained Kaneff built beauty is sure to please. A very large home at over 4650 total SF (3368 above grade) and has a stunning layout. Main level features a large Family room with a gas fireplace, a separate Living room with a gas fireplace, and a separate dining room, PLUS an office/den. Main Also has a very large eat-in kitchen with built-in oven, b/i desk, large pantry and overlooks a beautiful backyard oasis. Upstairs you will find 4 very generous sized bedrooms, 2 full washrooms and a big skylight for tons of natural lighting. Primary has a massive ensuite bathroom and 3 closets (his & hers plus walk-in). Basement is also nicely finished with new Berber carpet, a wet bar, a spacious workshop (can be used as bedroom instead), 3pc washroom with double sinks, cantina, lots of storage space and guest bedroom. The basement can also accommodate the possibility of a separate side entrance. You will enjoy living in this upscale neighborhood with all conveniences nearby. (id:49269)
Royal LePage Credit Valley Real Estate
41 - 5659 Glen Erin Drive E
Mississauga (Central Erin Mills), Ontario
Gorgeous End Unit Like A Semi, In The Heart Of Central Erin Mills. Sun Filled rooms, lots of Windows, Large Bright Kitchen W/Granite Counter Top & Walk-Out To Patio backing on to garden. Sparkling S.S. Appliances!* newer refrigerator and dishwasher. Separate Living & Dining Rooms. Spacious Master Bedroom With Sitting Area, Huge walkin closet. Finished Basement With office room, Rec room & Gas Fireplace! Walking Distance To top rated Schools John Fraser, Gonzaga, Erin Mills Town Centre, Shopping, Parks, Bus & Go Train! Minute To Hwy 403. Playground access from backyard. 5 minutes drive to Streetsville Go. Unbeatable connectivity of bus stops. Tons of Visitors parking. (id:49269)
Ipro Realty Ltd.
55 Brock Street E
Uxbridge, Ontario
Welcome to 55 Brock St E, a lovingly maintained 3 bedroom century home in the heart of Uxbridge situated on a generous 66' by 164' lot. Let the charm of yesteryear embrace you from the moment you step onto this special property. Spacious layout (approx 2000sqft) features a welcoming foyer, formal living room, family room & dining room. Family sized eat-in kitchen, primary bedroom with 4pc ensuite (separate shower & tub) & steps to laundry, good sized bedrooms, updated 3pc bath, loft area (great for home office), loaded with hardwood, tall baseboards & high ceilings (approx 9'9" on the main). Create memories in the huge, pool sized backyard with large deck & gas bbq hookup. Close walk to schools, parks and downtown amenities. This one is a must see! (id:49269)
Century 21 Leading Edge Realty Inc.
141 Arnold Crescent
Essa (Angus), Ontario
Stunning, All Brick Quality Morra Built Family Home In The Sought After Growing Town Of Angus! 4 Bedroom, 3 Bathroom Home With Over 2,200+ SqFt Of Above Grade Living Space & Large Windows Throughout Providing Tons Of Natural Sunlight. Welcoming Foyer Leads To Open Concept Main Level Living Room Conveniently Combined With Formal Dining Room Boasting Gleaming Hardwood Flooring. Gorgeous Eat-In Kitchen Features Stainless Steel Appliances, Massive Centre Island, Floor To Ceiling Additional Cabinetry Wall, Upgraded Backsplash, & Tile Flooring, With A Walk-Out To The Fully Fenced & Landscaped Backyard! Kitchen Overlooks Cozy Family Room With Gas Fireplace & Large Windows Looking Straight To The Backyard. Main Level Office Is An Ideal Work From Home Space, Or An Additional Bonus Room For Your Imagination! Laundry Room With Laundry Sink & Access To Garage, Plus 2 Piece Powder Room. Upper Level Boasts 4 Spacious Bedrooms, Primary Bedroom With Walk-In Closet & 4 Piece Ensuite With Soaker Tub & Walk-In Shower! 3 More Bedrooms Feature Closet Space & 4 Piece Bathroom For Family Or Guests! Unfinished Basement Is A Blank Canvas Awaiting Your Personal Touch, With Spacious Rec Room! The Backyard Is An Entertainers Dream Boasting Unistone Patio, BBQ, Fire Pit, Above Grade Heated Salt Water Pool, & Garden Shed! Ideal For Hosting On Any Occasion Or Relaxing On A Warm Summer Day! Stunning Curb Appeal With Double Car Garage & 2 Additional Driveway Parking Spaces! Prime Location Nestled Just Off Of 5th Line, Only A 15 Minute Drive To Barrie, & All Immediate Amenities Are Located Right In Town Including Groceries, Restaurants, Parks, Schools, & More! A Perfect, Move-In Ready Family Home! (id:49269)
RE/MAX Hallmark Chay Realty
139 Pierre Berton Boulevard
Vaughan (Kleinburg), Ontario
This beautifully upgraded home offers an exceptional living experience in an upscale, family-friendly neighbourhood. Built by Mattamy Homes, this property boasts 10-feet ceilings on the main floor, 10-feet ceiling in Primary Bedroom & 9-feet ceiling on 2nd Floor, premium lot, and a thoughtfully designed, efficient layout with spacious principal rooms. The custom kitchen features extended tall cabinetry, quartz countertops, a designer backsplash, upgraded lighting, and rich hardwood flooring throughout. Additional upgrades include pot lights, extended windows, and a striking builder elevation. Enjoy summer entertaining with professionally landscaped front and backyard spaces, including flagstone walkways on both sides, a stunning stone patio, pergolas, and a gas BBQ hookup. The second floor offers the convenience of a dedicated laundry room. Other (id:49269)
RE/MAX Millennium Real Estate
56 Raleigh Court
Hamilton, Ontario
Attention Hamilton! Do not miss this incredible opportunity in 2025 with this stunning semi-detached house located on a desirable corner lot. It offers the spaciousness and privacy of a detached home at a more affordable price. Whether you’re a first-time buyer or seeking a cozy haven for your family, this property is an absolute must-see! This home is a fully renovated masterpiece, showcasing the owner’s meticulous attention to detail in every upgrade. With 4 bedrooms transformed into 3, you'll enjoy the expansive master suite complete with a luxurious 3-piece ensuite bathroom and an expertly organized closet. The finished basement is ready for your personal touch and includes an additional stylish 3-piece bathroom for added convenience. Feel confident with the roof and windows installed in 2020, along with an air conditioning system added in 2024, ensuring modern efficiency throughout. The corner lot provides extra outdoor space, and you’ll appreciate the convenience of 2 dedicated parking spots, plus 2 private decks overlooking a tranquil patio area. **Key Highlights: ** - Prime location with quick access to Lincoln M. Alexander Parkway - Close to public transit and the highly regarded Cecil B. Stirling Elementary School - Nestled in a peaceful court **Rental Item: ** Hot Water Tank (HWT) This is your chance to claim a beautiful home that has it all! Don’t wait—schedule your viewing today and make it yours! (id:49269)
RE/MAX Realty Services Inc M
8 Mason Drive
Fonthill, Ontario
Charming Upgraded Bungalow in Desirable Fonthill. Welcome to this beautifully maintained open-concept bungalow, ideally situated in one of Fonthill’s most sought-after neighbourhoods. Thoughtfully designed and loaded with upgrades, this home offers style, comfort, and true one-level living. Step inside to find soaring vaulted ceilings, elegant pot lights, and stunning high-quality laminate flooring that flows seamlessly through the spacious living room and gourmet maple kitchen. The kitchen features a large island — perfect for entertaining — and ample cabinetry for all your culinary needs. The private primary suite is tucked away from the main living areas and offers a generous walk-in closet and a luxurious ensuite bath. Two additional bedrooms and a main-floor laundry room add to the home's convenience and functionality. The fully finished lower level provides exceptional additional living space, including a bright bedroom, a large 4-piece bathroom, a huge recreation room, and a dedicated office — ideal for working from home or creating a quiet retreat. You'll also love the abundance of storage space throughout. A double garage with inside entry into the laundry room and side entry adds everyday convenience, while the covered back deck, accessed through patio doors off the kitchen, is perfect for relaxing or entertaining outdoors. This lovely home blends practicality and style in a prime location — don’t miss your opportunity to make it yours! (id:49269)
RE/MAX Escarpment Realty Inc.
1468 Sandy Beach Court
Ottawa, Ontario
Welcome to 1468 Sandy Beach Court. Nestled on a quiet cul-de-sac and backing directly onto a private lake, this thoughtfully designed bungalow offers an open-concept layout and elegant finishes throughout. At the heart of the home, the gourmet kitchen features rich wood cabinetry, granite countertops, and a center island with bar seating. The adjoining dining area, surrounded by windows and crowned with a classic chandelier, opens directly to the spacious deck - ideal for seamless indoor-outdoor entertaining. The expansive living room is anchored by soaring cathedral ceilings, oversized windows with tranquil lake views, and a three-sided gas fireplace that adds warmth and flow between the main living areas. Tucked privately at one end of the home, the primary suite features hardwood flooring, crown moulding, and a spa-inspired ensuite with a double vanity, soaker tub, and glass-enclosed double shower. Two additional bedrooms share access to a Jack-and-Jill bathroom. The fully finished walk-out lower level with heated floors extends the home's living space with a large room framed by wainscoting, crown moulding and pot lighting. A wet bar enhances the space for entertaining, while dedicated zones for lounging, dining, and working from home add versatility. Two additional bedrooms, a separate flex room currently used as a gym, and a beautifully appointed full bathroom complete this level. Outside, enjoy the full experience of waterfront living with a sprawling upper deck, covered lower patio, in-ground sprinkler system, and expansive backyard leading to a private beach and firepit area. Located minutes from Findlay Creek and Bank Street, South Village is a tight-knit community known for its estate homes, quiet streets, and private lakes. With nearby parks, walking trails, and easy access to urban amenities and the Ottawa International Airport, this home offers a rare opportunity to enjoy luxurious waterfront living without leaving the city behind. (id:49269)
Engel & Volkers Ottawa
39 Cramer Drive
Ottawa, Ontario
Welcome to 39 Cramer Drive, a meticulously maintained 3+1bedroom bungalow on a treed corner lot in the Sheahan Estates/Trend Village /Arlington Woods area. A circular driveway and covered porch greet you upon entrance. The open-concept kitchen, living and dining area offer a perfect blend of elegance and practicality for entertaining and daily living. The gorgeous kitchen is truly the heart of this home with its extensive pot lighting, expansive kitchen island with skylight offering natural task lighting in addition to the chandelier, granite counters, pullout pantry, pullout shelves, 3 sets of pot drawers, making it the ideal space for hosting family and friends. There are 3 good-sized bedrooms on the main level, with a 4pc ensuite in primary bedroom and an additional 4pc bathroom. On the lower level you will find a spacious recreation area with ample pot lighting that offers an additional space for variety of uses. A beautiful deck is located at the back of the home perfect for the warmer days ahead, and there are generous yards on both sides of the property. In addition, there is a large area of green space at the rear of Cramer Drive. Access to great schools, parks, 416/417, shopping, and much more. (id:49269)
Royal LePage Team Realty
77 Birchway Place
Acton, Ontario
Fantastic 3 bedroom, 3 bathroom home with double car garage, fully finished basement, large backyard on a quiet street next to Birchway Park. Great main floor layout with stunning hardwood and neutral tones throughout. Lovely kitchen with stainless steel appliances leading into dining & living room with walkout to grand backyard including wooden deck and lots of outdoor space. Two piece bath and inside garage entry complete the main floor. The second level features a spacious primary bedroom with 4-piece ensuite and large walk-in closet, 2 additional bedrooms and another 4-piece bath. Fully finished basement with lots of storage space and laundry room. Superb location close to parks, schools, shops, trails and plenty of amenities. AAA tenant. Credit report, letter of employment, proof of income & rental application required. (id:49269)
RE/MAX Escarpment Realty Inc.
188 Mother's Street
Hamilton, Ontario
Welcome to 188 Mothers Street. Discover the perfect blend of elegance, comfort, and outdoor luxury in this immaculate bungaloft, ideally situated on a premium lot backing onto protected greenspace. With 4 bedrooms, 2 full bathrooms, and 3 half bathrooms, this meticulously maintained home offers exceptional living space and unmatched attention to detail throughout. At the heart of the home lies a custom-designed gourmet kitchen, complete with an oversized island, quartz countertops, abundant cabinetry, and top-of-the-line appliances - a chefs dream and an entertainers delight. The open-concept layout flows seamlessly into a warm, inviting living space ideal for both everyday living and elegant entertaining. The real showstopper is the resort-inspired backyard oasis. Step into your private paradise featuring an inground heated saltwater pool, a fully equipped pool house with a bathroom, /change room, and wet bar/kitchen, and a stylish outdoor seating area with retractable screens - perfect for relaxing or hosting. Soak in the hot tub, unwind under the covered patio, or enjoy friendly competition on your very own bocce court - this backyard has it all. Whether you're enjoying the peaceful views of the greenspace, hosting guests in the stunning outdoor retreat, or savoring time in the luxurious interior, this one-of-a-kind home offers a lifestyle of comfort, elegance, and leisure. A rare opportunity - this is not just a home, its a destination. (id:49269)
RE/MAX Escarpment Realty Inc.
1 - 8 Lakelawn Road
Grimsby (Grimsby Beach), Ontario
Bright, spacious and stylish end-unit MARZ-built townhome ideally located within walking distance to trendy Grimsby-on-the-Lake amenities including walking paths, restaurants and shops. Highlights of Lakelawn include hardwood floors, newly installed vinyl plank flooring, bedroom level laundry, upgraded kitchen cabinets and the primary bedroom, ensuite and large walk-in closet situated on its own separate level. Enjoy open-concept main floor plan, oak staircase, freshly painted rooms, open staircase to the basement and generous driveway. Ideally located close to the highway, Lakefront parks and the scenic towns along the Niagara Escarpment including Grimsby, Beamsville, Vineland and Jordan. (id:49269)
Royal LePage State Realty
303 - 500 Talbot Street
London East (East F), Ontario
Generous well appointed 2 bedroom Condominium with 2 full bathrooms, Updated kitchen with stone counter tops, In-unit laundry, Large Primary bedroom with spacious walk in closet , 2fireplaces, Tastefully updated laminate flooring in bedrooms. Great covered outdoor space. Appliances included! Building amenities Welcome Home to 500 Talbot! Well maintained Highrise living in downtown. Just steps Covent Garden Market, Budweiser Gardens, Grand Theatre, Victoria Park to your east, Harris Park to the west and surrounded by restaurants cafes and shopping! All the amenities that downtown London has to offer. Underground parking (1 spot included with unit) and basement storage locker. Very convenient living with nothing to do but unpack (id:49269)
Oliver & Associates Sarah Oliver Real Estate Brokerage
128 Robert Simone Way
North Dumfries, Ontario
Stunning Family Home on a 1/4 Acre Lot with Saltwater Pool & Designer Finishes! Welcome to 128 Robert Simone Way-a beautifully upgraded home nestled on a quiet, family-friendly street in Ayr, offering over 3,300 sq ft of living space with a fully finished basement, all set on a rare 1/4 acre pie-shaped lot with a backyard built for entertaining! From the moment you arrive, youll appreciate the charming stonework on the front facade, the 2-car garage with epoxy floors, and the clean, modern curb appeal. Step inside where wide plank hardwood flooring (2016) and updated lighting set the tone throughout the main level. The living room features a cozy gas fireplace, perfect for relaxing evenings, while the kitchen is a true standout with Quartz countertops, 24 ceramic flooring, a spacious eat-up island, and patio doors that lead to your backyard oasis. Main-floor laundry and a convenient 2-pc powder room. Upstairs, youll find 4 generous bedrooms, including a flex space at the top of the stairs-ideal as a playroom, study, or chill-out zone. The primary suite is a retreat of its own, featuring an accent wall, a walk-in closet with built-in shelving, and a luxuriously renovated ensuite (2023) with hexagon tile flooring, a niche in the herringbone-tiled walk-in shower, and sleek, modern finishes. The 4-piece bath also features an accent wall, and one of the secondary bedrooms is currently being used as a home office with its own statement wall. Downstairs in the finished basement you'll find stunning accent walls, a barn door, and luxury vinyl plank flooring (2023). A stylish and functional space for movie nights, game time-complete with a rec room, gym area, and 2-pc bathroom. And the backyard paradise! This pie-shaped lot offers endless opportunities for outdoor fun. Dive into the 16 x 36 saltwater pool with 89' depth, lounge under the pergola, host BBQs on the exposed concrete patio, or enjoy games on the large grassy area. Shed. Pool Heater (2025). Irrigation system. (id:49269)
RE/MAX Twin City Realty Inc. Brokerage-2
RE/MAX Twin City Realty Inc.
2135 Strasburg Road Unit# 2
Kitchener, Ontario
Welcome to Strasburg A - This stunning 2-bedroom, 2-bathroom stacked townhome-style condo, perfectly blending urban convenience with natural tranquility. Tucked into the serene Brigadoon woods, this thoughtfully designed home offers a spacious open-concept layout ideal for both relaxing and entertaining. Step inside to discover generous-sized bedrooms, including a primary suite with ample closet space and a private bath. The large balcony extends your living space outdoors, offering a peaceful retreat surrounded by mature trees and greenery. Enjoy the best of both worlds — nature at your doorstep and all amenities within easy reach. Located close to top-rated schools, shopping, dining, and with quick access to major highways, this home offers exceptional lifestyle and value. Whether you're a first-time buyer, downsizer, or investor, this beautifully maintained condo is a rare opportunity in a sought-after community. Don't miss it! (id:49269)
Royal LePage Wolle Realty
29 Moeller Court
Toronto (Morningside), Ontario
Nestles on a quiet, tree-lined Court. Welcome to this beautiful detached 4 bedroom, 5 bathroom home, with approx 4800 sqft of thoughtfully designed living space (including basement) complete with in-law suite. This home sits in the heart of connivence - close to schools, parks, public transit, Centennial College, hospital and walk-in clinics, Scarborough Medical Health and Integration., highway 401, Pan-Am Center ad more. Step through the grand double doors into a gracious foyer with formal living and dining rooms, beautifully updated eat-in kitchen with center island, lots of storage and walk out to deck looking onto the large private backyard. The main floor also features a cozy family room with a fireplace as well as a main floor den. Upstairs you will find the luxurious primary suite featuring a walk-in closet, 2nd closet and updated spa-like 5-piece ensuite bath with soaker tub and glassed-in shower. There are also 3 additional bedrooms, each with closets and a beautifully updated 3-piece bathroom. The finished basement includes 2 bedrooms, 2 bathrooms, kitchen, laundry area and walk/out to the backyard. This lovely home is on a large pie-shaped lot perfect for gatherings and entertaining. Experience the privacy and tranquility of this home along with being close to many amenities. to enrich your lifestyle. (id:49269)
RE/MAX Professionals Inc.
53 Champine Square
Clarington (Bowmanville), Ontario
Located In Desirable North Bowmanville, This Beautifully Upgraded 3+1 Bedroom, 3-Bathroom Home Offers The Perfect Blend Of Comfort And Style - With No Neighbours Behind For Added Privacy. The Bright, Open Main Floor Features A Stunning Kitchen With Abundant Storage, Extensive Workspace, And California Shutters Throughout. Enjoy Easy Indoor-Outdoor Living With A Walkout To The Main Floor Deck Overlooking The Large Fenced Yard - Ideal For Entertaining Or Relaxing In Your Own Private Space. The Spacious Primary Suite Includes A 4-Piece Ensuite, While Two Additional Generously Sized Bedrooms Complete The Upper Level. The Finished Walkout Basement Provides An Extra Bedroom And Versatile Living Space, Perfect For Guests Or A Home Office. With A Single Car Garage, Modern Finishes, And Thoughtful Upgrades Throughout, This Home Checks All The Boxes. Close To Schools, Parks, Shopping, And More! ** This is a linked property.** (id:49269)
Dan Plowman Team Realty Inc.
603 - 20 Edward Street
Toronto (Bay Street Corridor), Ontario
Luxury bachelor unit with locker at Panda Condos, featuring granite countertops, floor-to-ceiling windows, and a sleek designer kitchen. Located in the heart of downtown Toronto, steps from Dundas Subway Station, Eaton Centre, Yonge-Dundas Square, TMU (Ryerson), U of T, OCAD, the PATH, hospitals, and the Financial District. Enjoy top-tier amenities including a party room, lounge, theatre, outdoor BBQ, sports court, gym, yoga studio, study, and meeting areas ideal for students or professionals seeking modern living in a prime location. (id:49269)
RE/MAX Hallmark Realty Ltd.
906 - 56 Forest Manor Road
Toronto (Henry Farm), Ontario
Discover the bright and spacious 1 Bedroom + Flex + Two Full Bathrooms + Balcony (599Sqft+131Sqft) High Floor Facing Unobstructed West View! Freshly Painted Wall. 9Ft Ceilings, Flex Can Be Used As 2nd Bedroom Fits Double Bed W/Sliding Door, Professionally Cleaned Ready To Move In, Great Location With lot of Amenities: Gym, Yoga Room, Scandinavian Spa With Plunge Pools, Heated Stone Bed, Lounge, Out Door Terrace, Concierge. Easy Access To Hwy 404 & 401, Subway & Ttc. Walking Distance To Fairview Mall, Schools, Parks, Performing Centre For The Arts, Library & More (id:49269)
Homelife Landmark Realty Inc.

