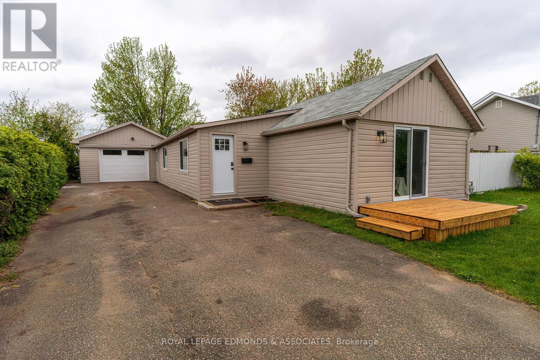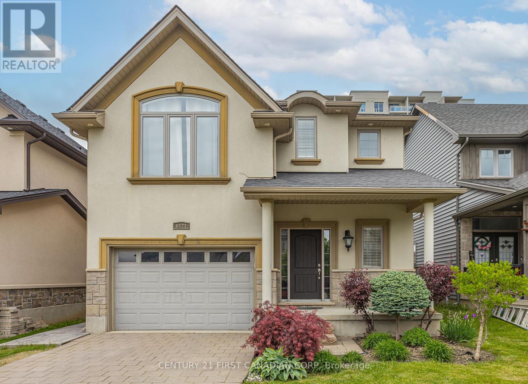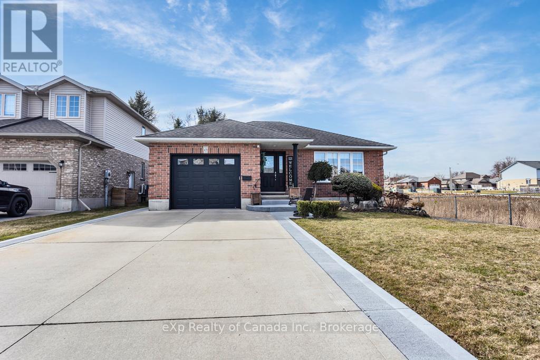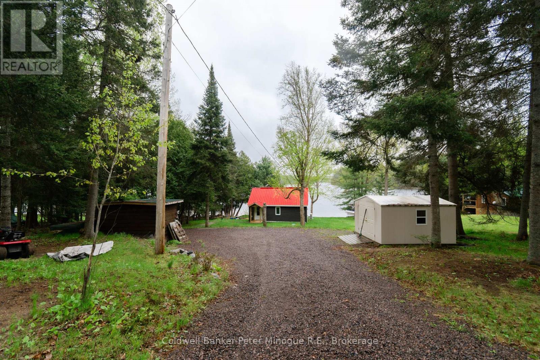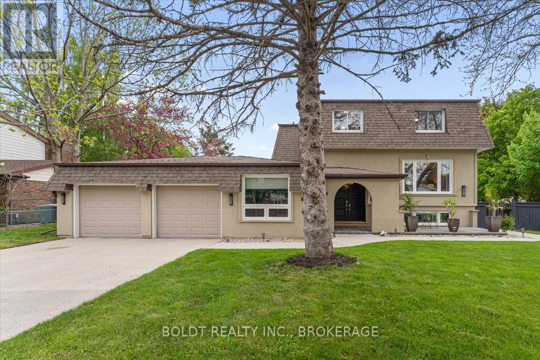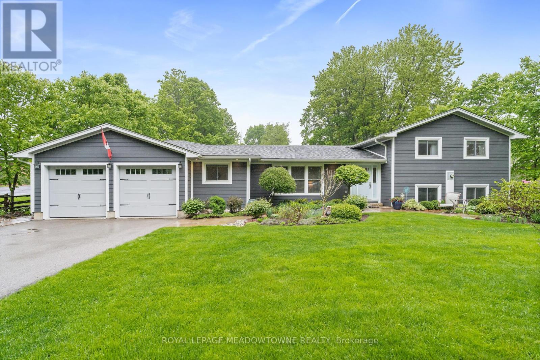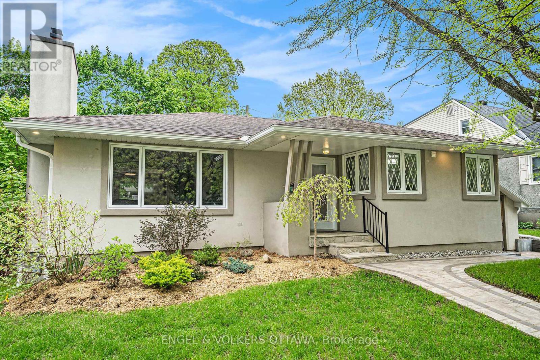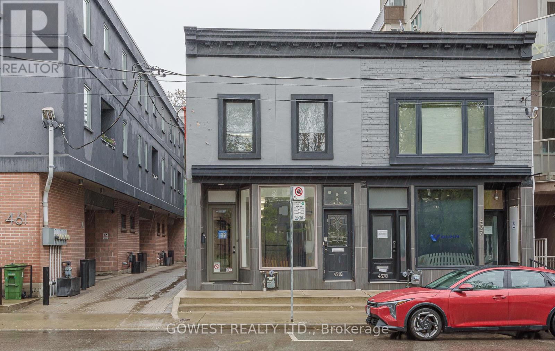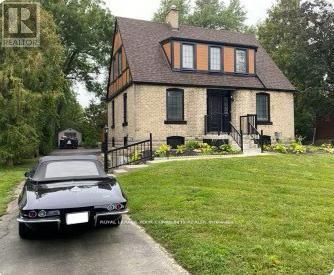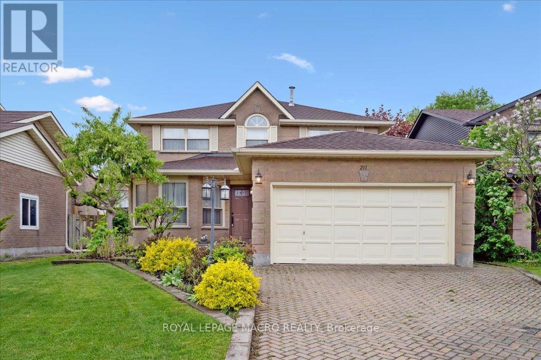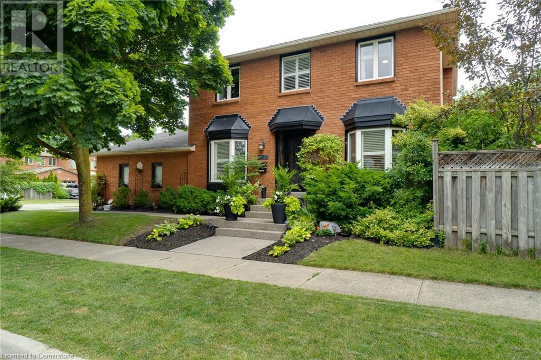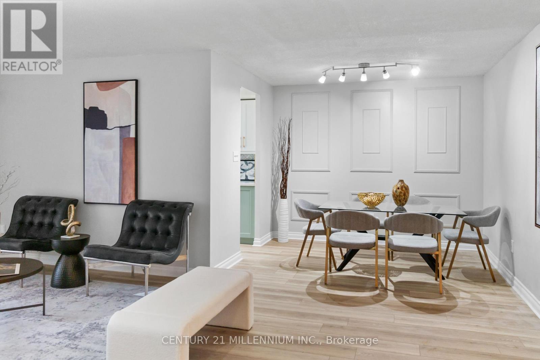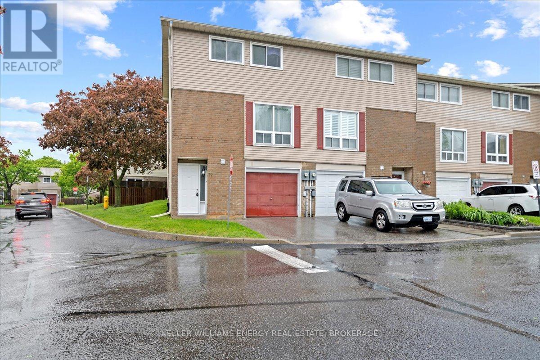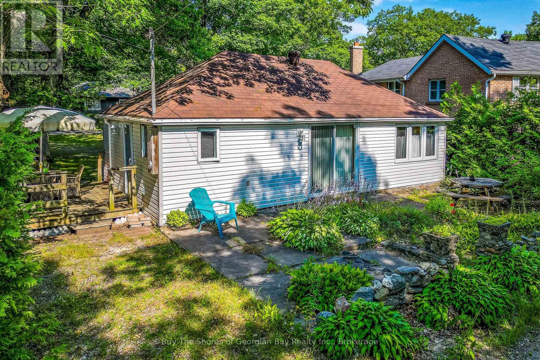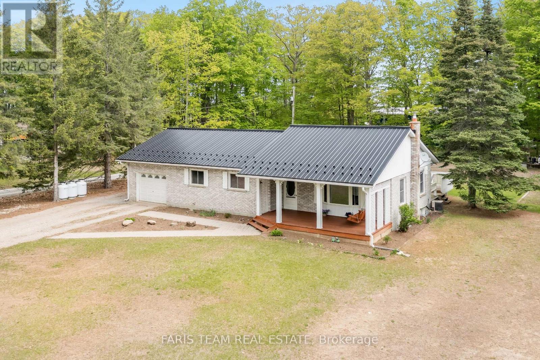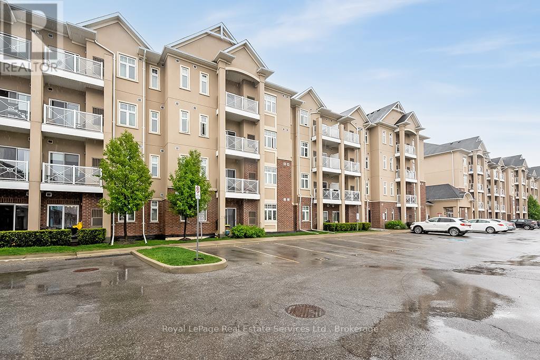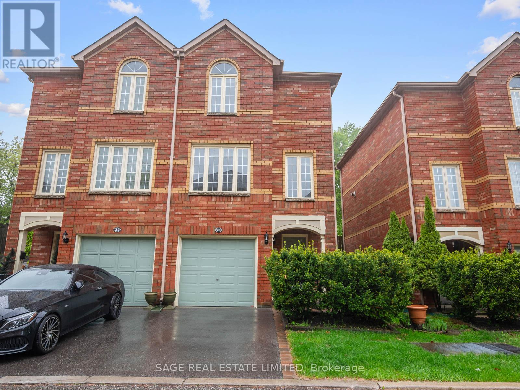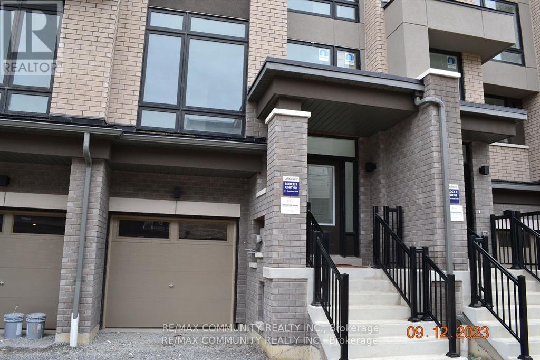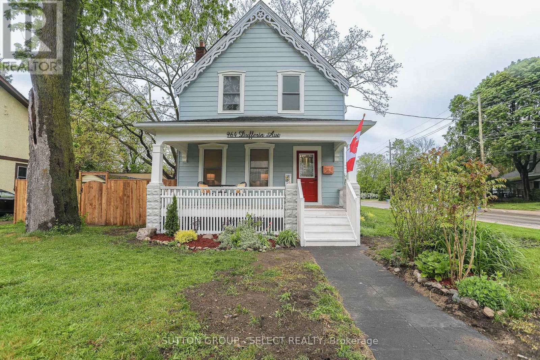243 Arthur Street
North Huron (Wingham), Ontario
0.861 acre Industrial Lot with great exposure in vibrant industrial area in Wingham. (id:49269)
RE/MAX Land Exchange Ltd
1042 Brough Street
London East (East B), Ontario
Investors! Rare opportunity to own a licensed duplex situated in A+ location directly across from Kings College/UWO. This property is currently leased out for $6,850/month and is perfect for investors looking for a turnkey property with strong cash flow. The current leases are from May 1, 2025 to April 30, 2026 and generate $82,200/year in rental revenue, representing a 6.5% cap rate at the current list price. This deceiving large property has always been rented with ease based on the location and bedroom sizes and has never seen a vacancy since the owner has taken possession. The upper unit offers 5 bedrooms leased at $4,250/month. The lower level unit features 4 bedrooms leased at $2,600/month. Each unit has in-suite laundry. Owner pays heat ($1,280/year) and hydro ($3,501/year). There is strong potential to increase the rents to $1,000/room once the leases turnover next year based on current market rents and proximity to Kings College, adding a lot of value to your investment. Normalized revenue based on market rents would be $108,000/year, yielding an impressive cap rate of 9.5% at the current list price - See attachment for cap rate calculations based on current and potential market rents. Recent upgrades include all new flooring in lower level, pot lights throughout, sprinkler system, and fresh paint throughout. Furnace was replaced in 2014, A/C 2012, and Roof in 2011. This is an exceptional investment in a high-demand location with proven income and long-term value growth. (id:49269)
Coldwell Banker Power Realty
3 Ethel Street
Petawawa, Ontario
This fully renovated 3-bedroom, 2-bathroom bungalow offers the perfect mix of style, comfort, and location. Situated in the heart of town, the home is just steps away from the scenic Centennial Park and beautiful walking trails along the Petawawa River. Designed for easy, one-level living, this bungalow features a bright, open-concept layout with modern finishes throughout. The eat-in kitchen is a standout, boasting quartz countertops, soft-close cabinetry, a tiled backsplash, stainless steel appliances, and a patio door that opens to the fully fenced backyard overlooking the local community baseball diamond. The spacious primary bedroom is flooded with natural light from a second patio door and includes a stylish en suite bathroom, creating a private retreat. Two additional bedrooms and a second full bathroom provide flexibility for families, guests, or a home office setup. With an attached single-car garage and all living space on one level, this home is practical and low-maintenance perfect for young families, professionals, or those looking to downsize in comfort. Enjoy the convenience of being close to schools, shops, and everyday amenities, all while surrounded by nature and community charm. Move-in ready and thoughtfully updated from top to bottom, this home is a rare find in a sought-after location. Don't miss your chance to experience easy living with modern style, schedule your private viewing today! (id:49269)
Royal LePage Edmonds & Associates
Bsmt - 40 Kilkenny Drive
Toronto (L'amoreaux), Ontario
Brand New Ground Level And Basement 2 Bed All New With Private Entrance. Large Backyard As Common Area With Upper level Tenants Aaa. All New Appliances, Furnace Hot Water Tank, Very Efficent Home (id:49269)
RE/MAX West Realty Inc.
6621 Navin Crescent
London South (South V), Ontario
Come check out this gorgeous 3 bedroom/3 bath 2-storey family home in the desirable Talbot Village. The home is in move-in ready condition and ready for immediate possession. The open concept main level with hardwood floors provides a welcoming foyer, a generous great room with gas fireplace, an eat-in family kitchen with stainless appliances and patio access to a fully fenced yard. Practice your golfing skills with a putting green literally in your backyard and jump into the six-seat pergola hot tub for a well deserved aquatic massage! The upper level offers a 5 piece main bath, laundry area and 3 generous sized bedrooms including large primary bedroom with walk-in closet and a 5 piece ensuite. This home comes with a 2025 high efficiency gas furnace and central air and a spacious 1.5 car garage with inside entry. Very close proximity to lots of shopping, great schools, parks and skiing. This won't stay long on the market. Book your viewing today. (id:49269)
Century 21 First Canadian Corp
766 Glasgow Street
London East (East G), Ontario
Located just minutes from Fanshawe College and directly across from East Carling Public School, this charming 1.5 storey detached home offers the perfect blend of comfort, functionality, and convenience and loads of updates. Situated on a generous 60 x 120 ft lot, this property provides ample indoor and outdoor space for families. With approx 1,653 sq. ft. of finished living space, including a fully finished basement, this home is designed for everyday living and easy entertaining. The main floor features a bright and spacious living room centered around a cozy electric fireplace, ideal for relaxing evenings. The kitchen is well-equipped with plenty of cabinet space, Quartz tops and stainless-steel appliances, and flows seamlessly into the dining room, which offers direct access to a covered deck a perfect spot for outdoor meals and quiet mornings. The main floor also offers a 4pc bathroom with a tiled tub surround, and additional room that can be used as a bedroom or a den.Upstairs, you'll find two generously sized bedrooms and a beautifully updated 5-piece bathroom, complete with dual sinks. The finished basement provides even more living space, featuring a large recreation room, a versatile bonus room that can serve as an office, den, or can be converted into a bedroom, and a 2-piece bathroom ideal for guests or multi-functional use. Enjoy the privacy of your fully fenced backyard, offering space for kids, pets, or summer gatherings. The driveway accommodates 23 vehicles comfortably, adding everyday convenience to this already exceptional home. Whether you're looking for your first home, or a place to raise a family, this home offers endless possibilities in a fantastic location close to parks, shopping, transit, and more. Updates include: Appliances (2019), Eavestroughs and downspouts, Basement flooring (2020), Patio sliding door (2021) Furnace, A and Hot water tank owned (2022), Backyard shed (2023), Sump pump (2024), Back patio resurface and levelling (2024). (id:49269)
Century 21 First Canadian Corp.
21 - 1220 Riverbend Road
London South (South B), Ontario
Welcome to this meticulously maintained modern townhouse condo, built in 2017, and located next to the vibrant and growing West 5 community of Riverbend. This stylish home features an attached garage with inside entry and a bright, open-concept main floor layout. The functional kitchen flows seamlessly into the eat-in dining area and spacious living room, where large windows and a patio door provide plenty of natural light and lead to a private back deck with a low-maintenance green space.Upstairs, you'll find three generously sized bedrooms, including a spacious principal suite with a private ensuite. A second full bathroom and convenient upper-level laundry complete this level.The fully finished basement is currently set up as a cozy teen retreat, complete with a full bathroom and plenty of storage. This versatile space can easily be transformed into a family rec room, home office, or guest suite, whatever suits your lifestyle.With low condo fees and located in one of Londons most innovative and eco-conscious neighbourhoods, this home offers the perfect blend of comfort, convenience, and modern living. (id:49269)
Keller Williams Lifestyles
5205 8th Concession Unit# Rear
Tecumseh, Ontario
LOCATED IN THE HEART OF OLDCASTLE AT REAR OF 5205 8TH CONCESSION. 12,000 SQ FT OF MANUFACTURING OR WAREHOUSE SPACE PLUS 3,680 SQ FT OF MODERN OFFICE, ZONED M1 FOR MANY USES. 3 PHASE -600 VOLT-400 AMP HYDRO, 7200 SQ FT WITH APPROX 20' HEIGHT CEILING AND 4800 SQ FT WITH APPROX 24' HEIGHT CEILING. PLENTY OF ON SITE PARKING AND AVAILABLE IMMEDIATELY. (id:49269)
Royal LePage Binder Real Estate
439 Poldon Drive
Norwich (Norwich Town), Ontario
Discover this beautifully renovated all-brick bungalow in the heart of Norwich, offering modern comforts and timeless charm. Meticulously updated, this home features an inviting open-concept main floor, seamlessly connecting the kitchen, living, and dining areas. A cozy fireplace adds warmth to the space, while sliding doors provide access to a raised deck overlooking the spacious yard - perfect for relaxing or entertaining. The main floor also boasts two spacious bedrooms, a stylish 4-piece bathroom, and a convenient powder/laundry room. Downstairs, the fully finished lower level offers even more living space, including a generous rec room, two additional bedrooms, and a sleek 3-piece bathroom. Enjoy the privacy of no rear neighbors and the peace of mind that comes with extensive upgrades. Ideally located close to all amenities, this home is a true gem! (id:49269)
Exp Realty Of Canada Inc.
2261 Peninsula Road
North Bay (Birchaven), Ontario
Follow the lush route to a charming bungalow on Trout Lake, boasting recent renovations and a sturdy steel roof. Step inside to discover a sanctuary of warmth and light, with vaulted ceilings and natural wood finishes throughout. The skylight by the kitchen ceiling, enhances the natural brightness. Enjoy the serene views from the sprawling deck overlooking the lake. A heat pump/ductless Air conditioning has been installed this year. A single bedroom and three-piece bathroom offer privacy, while outside , a newer composite dock and two sheds await. There is a potential approval for a living area expansion on the 0.7 acre property. Across the road, an additional parcel of land, marked and ready for consideration. This lakeside retreat embodies comfort and tranquility amidst nature's beauty. (id:49269)
Coldwell Banker-Peter Minogue R.e.
6 Carn Castle Gate
St. Catharines (Lakeshore), Ontario
Fantastic Waterfront Property with Breathtaking Views of Lake Ontario! Walk to Port Dalhousie from this incredible 2-storey residence offering panoramic views of Lake Ontario, the marina and parkland. Nestled on a premium pie-shaped lot in an upscale and highly sought-after neighbourhood, this stunning home combines luxurious living with the tranquility of lakeside life. Boasting 4+2 bedrooms & 5 bathrooms, this home features over 4,500 sqft of total living space. The main floor primary suite boasts magnificent lake views and an impressive 5-piece ensuite with heated floors, soaker tub, double sinks, and an oversized walk-in closet. Gorgeous gourmet kitchen with large center island with seating for 6 and walk out to screened in sunroom and spacious deck with scenic views. Adjacent dining room can seat 10 comfortably. A grand spiral staircase leads to 3 spacious bedrooms. One has a private ensuite and the other two share a 4-piece bath. Soak up the incredible lake views on the top deck accessible by two of the upstairs bedrooms. A private home office with separate entrance offers the perfect set up for a home-based business. The finished basement is perfect for entertaining, featuring 2 games rooms, a cozy family room with fireplace, 2 more bedrooms, a 3-piece bath and large windows for plenty of natural light. Step outside to your fully fenced backyard oasis with a large deck and staircase leading to a heated 20x40 saltwater inground pool (2021) with built-in bench and jets and a slide. Large patio area and green space offers perfect opportunity for family fun and entertaining or simply relaxing. Oversized double garage & concrete driveway with parking for 6+ vehicles. Potential for nanny/in-law suite or multi-generational living. Located close to top amenities, schools & waterfront trails, this exceptional home is the perfect blend of elegance, space, & lakeside living. Don't miss your chance to own a piece of paradise! (id:49269)
Boldt Realty Inc.
61 William Street E
Caledon, Ontario
Modern renovated country bungalow on a private lot surrounded by nature and mature trees. Step inside to modern efficient, clean and bright on a large lot close to all amenities. Over 2000 sq ft of finished living space. Seperate entrance to full remodelled basement. This quiet neighbourhood is perfect and peaceful. Step into the backyard to a 14 x 22 deck with sunken hot tub and views of the fire pit. ** Extras: renovated kitchen with quartz countertops, newer windows, bathrooms, electrical flooring, plumbing - EV charging outlet, 200 amp panel. Abuts Forks of the Credit Provincial Park, Caledon Ski Club, multiple golf courses. (id:49269)
Royal LePage Rcr Realty
13609 Sixth Line
Halton Hills (Limehouse), Ontario
Picture perfect in Halton Hills. Gorgeous country home in mint condition and meticulously cared for with beautiful gardens and tons of curb appeal. Open concept kitchen with corian counters, stainless steel appliances and breakfast bar. Three bedrooms up with 4-piece and one conveniently located on the main floor with another full bathroom. Ideal set up for an elderly parent! The lower level is finished plus there is a huge and very useful crawlspace for your storage. An oversize two-car garage leads to the mudroom with laundry and large closet space. Beautiful views from every window. The backyard features a fabulous deck with a hot tub and a large pretty shed for all your toys. Shingles (2016), furnace, windows, air conditioner (2013) & Water heater and water softener (2023). Addition built in 2016. Extras include Acacia wood flooring, spray foam insulation, composite siding. It's just shy of 1/2 an acre. Ideally located close to Georgetown, Acton and minutes to the 401. Pride of ownership throughout. It's move-in ready and lovely! (id:49269)
Royal LePage Meadowtowne Realty
34 Lakeridge Trail
Whitewater Region, Ontario
Welcome to this exceptional 5-bedroom, 3-bathroom home located in the most sought-after neighbourhood in Whitewater region. Blending timeless elegance with everyday functionality, this home offers a lifestyle of comfort, quality, and sophistication. From the moment you drive up to this home you will notice the upgrades, care and style it offers. The main level features a bright and spacious layout, anchored by a cozy fireplace and a beautiful custom kitchen with direct access to a walk-out BBQ deck perfect for entertaining. All three bathrooms have been tastefully renovated with high-end finishes, adding modern luxury throughout the home. A loft-style office provides a quiet and inspiring work-from-home option.The fully finished walk-out basement adds valuable living space, complete with a second fireplace, access to a stamped concrete patio ideal for year-round relaxation and hosting and your hot tub retreat.Every detail of this home has been carefully maintained, from the in-ground irrigation system, generac back up and newer furnace. Located close to local amenities while offering the serenity of a quiet, safe and beautiful neighbourhood. Behind the property, tucked into the trees, is a shallow pond enjoyed by neighbourhood families for ice skating in the winter adding a unique charm to this already exceptional location. The area offers even more to love, with bike and walking trails, swimming, and shopping all just minutes from your doorstep. Book your private showing today and experience it for yourself. (id:49269)
Exit Ottawa Valley Realty
1431 Cavendish Road
Ottawa, Ontario
** OPEN HOUSE MAY 25TH 2-4PM ** Bold. Bright. Beautiful in Applewood Acres. This is more than a home its your next power move. Welcome to this spacious and stylish 2+2-bedroom, 2-bath bungalow in one of Ottawa's most sought-after neighborhoods: Applewood Acres / Alta Vista. Sitting on an incredible 60 x 120 ft private lot, this property gives you space to breathe, entertain, and grow inside and out. Step into a sun-filled main floor featuring a sprawling living room, family room, and a wood-burning fireplace that anchors the space with warmth and character. The newer kitchen is sleek, smart, and ready to host everything from weekday dinners to weekend wine nights. Hardwood and tile floors flow throughout, leading to two updated bathrooms that bring function and flair. Downstairs, the professionally finished basement offers even more living space perfect for a home gym, media room, or guest suite. And the backyard? Pure potential with a massive deck and tons of privacy, its your new favorite spot. This is your chance to live in a neighborhood that has it all charm, location, and serious curb appeal. Lets make it yours! (id:49269)
Engel & Volkers Ottawa
2153 Fillmore Crescent
Ottawa, Ontario
Welcome to your dream family home, nestled on one of Beacon Hill North's most sought-after crescents. This charming residence boasts an exceptional location, backing directly onto the serene NCC parkland, allowing you to immerse yourself in nature's beauty right in your backyard. Just steps away, you'll find the Ottawa River, the Parkway, and scenic recreational pathways perfect for walking, biking, and boating ideal for outdoor enthusiasts and nature lovers alike. As you step inside, you are greeted by a warm and inviting living room that features a classic gas fireplace, creating a cozy atmosphere for family gatherings. Large windows fill the space with natural light, highlighting the gleaming hardwood floors that flow seamlessly into the separate dining room, perfect for entertaining guests and enjoying family dinners.The bright kitchen is a true delight, equipped with large windows that offer tranquil views of the surrounding greenspace and direct access to your private backyard, creating a seamless indoor-outdoor flow. Upstairs, you'll find beautiful hardwood flooring extending through the generously sized primary and two additional bedrooms. A well-appointed full bathroom completes the upper level. The lower level offers a spacious family room and a fourth bedroom, both with large windows, providing ample space for relaxation or a home office setup. A convenient 3-piece bath is perfect for guests, while the unfinished basement offers laundry facilities and plenty of storage options. With a garage providing direct access to the interior, this home combines comfort and security to enhance your daily routine. Don't miss this rare opportunity to own a home in a coveted location, surrounded by lush green space, minutes from excellent schools, including Colonel By Secondary School, which is consistently ranked among Ontario's top schools and offers the prestigious International Baccalaureate program,new LRT station, and downtown Ottawa. schedule your showing today! (id:49269)
RE/MAX Hallmark Realty Group
459 Roncesvalles Avenue
Toronto (Roncesvalles), Ontario
Main Floor Commercial Space, Clean Renovated. Open Concept Main Floor with 2 Piece Bathroom, Floor that Connect to a Full Basement with Kitchen Area and 2 Piece Bathroom. Second Floor is a 1 Bedroom with Den, Stainless Steel; Fridge Dishwasher and Stove in Kitchen, and a 3 Piece Bathroom that has a Washer and Dryer Neatly Tucked Away, Connect to a Large Patio on the Roof. Short Walk to Dundas St. W. Subway, Starbucks, High Park, UPX. Excellent Location. High Profile Roncesvalles Ave. Inexpensive way to get into the area. (id:49269)
Gowest Realty Ltd.
381 Avondale Road
London East (East H), Ontario
Smart Start! This adorable duplex is ideal for first-time buyers looking to offset their mortgage or for friends and family ready to team up and get into the market together. With two separate units, the possibilities are wide open!The main floor unit offers 2 bedrooms, a renovated 4-piece bath, plus a 2-piece bath in the finished basementperfect for extra living space, home office, or rec room. The kitchen features newer flooring, fresh paint, and most windows have been updated for peace of mind and energy savings. The bright living room/dining room has plenty of space to entertain or just relax.Upstairs, the 1-bedroom, 1-bath unit was completely renovated approximately 6 years ago, including newer windows, exterior door, kitchen, bathroom, insulation, flooring, and more. Its charming, comfortable, and features a great upper landing perfect for relaxing or even setting up a little BBQ space.Set on a quiet street close to amenities, transit, and parks, this is a fantastic opportunity to build equity while living smart. Live in one, rent the otheror share the space with someone you trust and start your homeownership journey together!Whether you're looking for a mortgage helper or a smart co-ownership opportunity, this well-maintained property offers flexibility and value in todays market. (id:49269)
Keller Williams Lifestyles
295 College Street
Kingston (Central City East), Ontario
Welcome to 295 College Street - a charming two-storey brick home ideally located near parks and top-rated schools. Featuring 3+1 bedrooms and 2 bathrooms, this thoughtfully maintained home offers hardwood floors throughout and living spaces full of natural light. Enjoy everyday moments in the beautifully landscaped, fully fenced backyard complete with a new two-level deck. This home is ready to welcome its next family! (id:49269)
Royal LePage Proalliance Realty
99 Mill Street
Richmond Hill (Mill Pond), Ontario
Fantastic opportunity in sought after Mill Pond. This beautifully renovated home has so much to offer! Newer heating, plumbing, insulation & air conditioning. The main floor boasts a newer kitchen with centre island, 2 pc washroom, spacious main level great room combined with dining room and a family room providing a relaxing & welcoming ambience. The second level provides 2 spacious bedrooms, walk-in closet in primary bedroom and a large 3pc washroom. The lower level offers a 4pc washroom, laundry, above grade windows and loads of storage space. A shed is located in the beautiful backyard for Tenant's use. Steps to schools, parks, Performing Arts Centre, public transit, shops & restaurants situated in downtown Richmond Hill. This home is move-in ready! (id:49269)
Royal LePage Your Community Realty
38 Roblin Avenue
Toronto (East York), Ontario
Welcome to 38 Roblin Ave A Stunning Custom-Built Family Home Of Modern Luxury And Timeless Elegance | Nestled In A Serene And Sought-After Neighbourhood, This Exquisite Residence Offers An Unparalleled Living Experience Where Sophistication Meets Comfort | Step Inside To Discover Bright And Spacious Principal Rooms, Accentuated By Soaring Ceilings - 10'4" On The Main Floor, 8'9" On The Second, And 7'9" On The Lower Level | Gourmet Eat-In Kitchen Is Equipped With Stainless Steel Appliances And An Oversized Island | The Sun Drenched Main Floor Living Area Features A Gas Fireplace And A Walk Out Basement Seamlessly Blending Indoor And Outdoor Living | The Upstairs Is Illuminated By Stunning Skylights, Leading To A Convenient Laundry Room | The Primary Bedroom Boasts A Luxurious Spa Inspired Bath, An Oversized Walk-In Shower And An Expansive Walk-In Closet | The Large 2nd and 3rd Bedrooms Share A Well Appointed Ensuite, With An Additional 3rd Bathroom Located Off The Hall For Convenience | The Serene Backyard Is An Entertainers Dream Featuring A Beautifully Maintained UV Filtered Pool (Efficient & Low Maintenance) | A Putting Green Alongside A Meticulously Maintained Yard | The Lower Level Is Designed For Ultimate Enjoyment, Complete With A Gym/Nanny's Room, A Spacious Family Room And Dedicated Play Area With A Walk Up To The Yard | Situated Within The Coveted Diefenbaker ES District And Just Moments From Shops, TTC And Parks | The Home Offers The Perfect Blend Of Luxury and Convenience | Has Been Cared For By Its' Current Owners With All Systems Being Serviced Regularly | Simply Move In And Enjoy The Lifestyle You Have Been Dreaming Of | (id:49269)
Bosley Real Estate Ltd.
537 Glen Manor Boulevard
Waterloo, Ontario
Opportunity knocks! This spacious bungalow with attached garage sits on a generous 57' x 115' lot in a quiet, family-friendly neighbourhood near Lakeshore/Parkdale. In need of TLC, this home is perfect for investors, renovators, or developers looking to unlock its full potential. Whether you're looking to renovate, rebuild, or rent, the location is unbeatable, just minutes to the University of Waterloo, top-rated schools, parks, shopping, and transit. With a flexible layout and a great lot, this property offers a rare chance to create something truly special in one of Waterloo’s most desirable pockets. Don’t miss this diamond in the rough, opportunities like this are rare! Being sold as is, where is (id:49269)
Shaw Realty Group Inc. - Brokerage 2
4 - 5 Warwick Avenue
Toronto (Humewood-Cedarvale), Ontario
Available for Immediate Occupancy! This 3-bedroom apartment has been freshly painted and well-maintained, offering a practical and functional space. It is suitable for a professional couple or family. The apartment includes spacious living areas, large bedrooms, and a den that can be used as a home office or extra room. Hardwood flooring is featured throughout, with no carpets. Located in Humewood-Cedarvale and Forest Hill, the property is close to green spaces, schools, and local shopping and dining. It includes a private locker for storage and a dedicated parking spot at the back of the building. Situated in a four-plex, this property offers a community-oriented environment with convenient city access. **EXTRAS** Fridge, Stove, Dishwasher, Coin Laundry In Building, Parking, Locker Room. One Parking Spot Included, Extra Parking Available For $100/Month. Garbage Removal Responsibility Of Tenants (id:49269)
RE/MAX Real Estate Solutions
598 Pearson Drive
Sudbury, Ontario
Turnkey Living in a Prime Location! Welcome to this beautifully maintained all-brick two-storey home, perfectly situated on a quiet dead-end street with deeded access to Long Lake. This 3-bedroom gem is the total package—from lifestyle to location. Step into a spacious eat-in kitchen featuring sleek concrete countertops and stainless steel appliances, ideal for entertaining or family dinners. The sun-filled living room offers engineered hardwood floors and a cozy gas fireplace—perfect for relaxing evenings. Enjoy stunning lake views from your fabulous deck with glass railings, or soak in the scenery from the second-floor balcony just off the primary bedroom. The fully finished lower level offers a large rec room complete with built-ins and a bar, plus a bonus kids' play area and a convenient laundry room with washer and dryer included. Outside, you’ll find a private, fully usable yard with mature trees, a fire pit and a large storage shed. The double attached garage and additional access/parking off Tyne Street make life even easier. This home truly has it all—space, style, privacy, and access to one of Sudbury’s most desirable lakes. Don’t miss out—schedule your private showing today! (id:49269)
Revel Realty Inc.
Realty Executives Of Sudbury Ltd
2880 Dominion Boulevard
Windsor, Ontario
Introducing this beautifully maintained brick raised ranch, perfect for families seeking space, comfort, & convenience. The sunlit main lvl boasts a bright living room open to a formal dining area, ideal for entertaining. A spacious kitchen features eat-in nook & sliding doors leading to a sundeck for seamless indoor-outdoor living. Three generous bedrooms & a full bath complete the upper level. The lower level offers a large family room w/cozy fireplace & expansive windows, games area, 4th bedroom, full bath, & laundry/utility combo. Attached double car garage & double driveway for added convenience. Nestled next to a French immersion school & near a vibrant religious community, this home also provides quick access to the E.C. Row Expressway & the U.S. border. Enjoy shops, restaurants, bus routes, & daily conveniences just steps away. A rare gem in an ideal location! (id:49269)
Royal LePage Binder Real Estate Inc - 633
1624 Prince Road
Windsor, Ontario
This lovely 2 bedroom brick ranch/bungalow located in a well established neighbourhood close to medical, schools, shopping, trails, parks, public transportation, Ambassador Bridge and all major thoroughfares. Home features cement front porch, side drive, 1 1/2 car garage, fully fenced large rear yard, hardwood, laminate and plank flooring. This property is freshly painted and available for immediate possession. (id:49269)
Remo Valente Real Estate (1990) Limited
364 Van Dusen Avenue
Southgate, Ontario
Welcome to 364 Van Dusen Ave, located in the heart of Southgate. This spacious freehold townhome offers a fantastic opportunity for buyers or investors looking for a small project with great potential. The home features a functional layout with generously sized rooms and a full basement for added living or storage space.The main level offers a welcoming foyer with ceramic floors, a long hardwood hallway with double mirrored closet doors, and a spacious kitchen with granite countertops, ceramic flooring, stainless steel range hood, and a walk-out door to the backyard perfect for summer BBQs or letting in natural light. While additional appliances are not included, the kitchen is a great canvas to personalize. The bright living room boasts hardwood flooring and window shutters, perfect for cozy nights or entertaining guests. A convenient 2-piece powder room rounds out the main floor.Upstairs, the primary bedroom offers hardwood flooring, double doors, a walk-in closet, and a 4-piece ensuite with a glass shower, separate tub, and ceramic finishes. Two additional bedrooms provide plenty of space for a growing family or home office, with bedroom 3 also featuring a walk-in closet. A second 4-piece bathroom and generous storage complete the upper level.The full basement spans over 44 feet in length and offers endless possibilities create a rec room, gym, or in-law suite.This home needs some TLC but is perfect for buyers ready to roll up their sleeves and build equity. Ideal location close to parks, schools, transit, and shopping. Dont miss this opportunity to make this home your own! (id:49269)
Cityscape Real Estate Ltd.
104 Scholfield Avenue S
Welland (Lincoln/crowland), Ontario
Charming 3-Bedroom Home in Prime Welland Location - Perfect for First-Time Buyers! Welcome to this beautifully maintained 3-bedroom, 1-bathroom home nestled in a quiet, family-friendly neighbourhood in Welland. Perfectly suited for first-time buyers, this home combines style, comfort, and functionality in a location that's close to everything you need - parks, schools, shopping, and public transit are all just minutes away. Step inside to an inviting open-concept living space featuring modern finishes and stainless steel appliances in the kitchen, ideal for entertaining or everyday living. Upstairs, a custom cedar accent wall in bedroom, complete with a built-in electric fireplace - the perfect cozy retreat. Outside, enjoy a fully fenced backyard with a newly built deck, offering the ideal setting for summer barbecues or relaxing evenings. With a detached single-car garage and an impressive 6-car driveway, parking will never be a problem. The basement awaits your finishing touches! Carpet-free home. Fresh paint and numerous upgrades throughout. Roof, windows, furnace, AC & exteriors all redone in 2016! Don't miss this opportunity to own a move-in ready home in a convenient and desirable location. Book your showing today (id:49269)
Exp Realty
211 Rushdale Drive
Hamilton (Rushdale), Ontario
Welcome to 211 Rushdale Drivean inviting 4-bed, 4-bath family home in Hamilton Mountains desirable Rushdale neighbourhood. This spacious 2-storey offers nearly 3,000 sq ft of living space, including a partially finished basementideal for growing or multigenerational families. The main floor features formal living and dining rooms, a cozy family room with wood-burning fireplace, and an eat-in kitchen with backyard access. Upstairs includes a primary suite with walk-in closet and ensuite, plus two more bedrooms and a full bath. The basement adds incredible potential for along with ample storage. Enjoy a double garage, 4-car driveway, main-floor laundry, and updates like a newer shingles on roof and furnace (2020). Walk to top-rated schools, parks, and enjoy quick access to shopping and highways. A well-maintained, move-in ready home with room to make it your own! (id:49269)
Royal LePage Macro Realty
676600 Centre Road
Mulmur, Ontario
Sitting On A Perfectly Manicured 1.24 Acres Surrounded By Crop Fields Is This Stunning Custom Built Bungalow With Views From Every Window And The Most Incredible 1746 sq. ft Shop W/ Separate Driveway. Located Just 5 Minutes To Shelburne And Less Than An Hour To Pearson. The Bungalow Features An Open Concept Design With Hardwood Floors Throughout The Main Level, Vaulted Ceilings, Amazing Chefs Kitchen With Granite Countertops And Centre Island, Living Room With Walk Out To A Deck, 3 Great Sized Bedrooms, Main Floor Laundry With Access To 3 Car Garage. The Lower Level Is Fully Finished With A Walk Out To A Fully Fenced Side yard. The Lower Level Is Complete W/ A Third Washroom, Large Office With Double Doors And A Large Rec Room Complete With Wet Bar. SHOP: 2018/2019 - 36' X 52' (1746 Sqft)| Ceiling 15.5' | 10' x 10, & 14' by 14' Doors | ICF 22" Insulation | In Floor Heating | Steel Roof | 100AMP Service | 2pc Bathroom| Holding Tank | 4 Camera Security System | Dog Bath | (id:49269)
Royal LePage Rcr Realty
1125 Grandeur Crescent
Oakville, Ontario
Welcome to this fabulous residence in the heart of Wedgewood Creek and the highly-ranked Iroquois Ridge High School catchment. The ideal location is only a 3-minute walk to the Iroquois Ridge High School, Iroquois Ridge Community Centre with two pools, a library, a dog park, and a seniors centre. Enjoy the privacy of this corner lot professionally landscaped with exposed aggregate walkways, a stone-lined driveway and beautiful, lush gardens and towering mature trees. The fantastic private backyard offers a massive concrete patio with seating and dining areas, a custom-covered terrace, extensive lush gardens and giant trees providing the ultimate privacy. It's stunning and tranquil! This magical home with approximately 2650 total sq. ft. of living space has been beautifully maintained. This home will charm you right from the curb, but wait until you enter. Everything is upgraded. The main and second floor are freshly painted in a beautiful neutral colour. You'll fall in love with the expansive chef's kitchen optimized with gorgeous dark-stained floor-to-ceiling cabinetry with valance lighting, upgraded granite counters, custom vertically laid elongated mosaic tile backsplash, stainless steel appliances, a walkout to the enclosed sunporch with sliding doors to a custom covered terrace and the large custom island with a breakfast bar will be an asset for quick meals or mingling with guests. The adjoining breakfast room offers a bay window with California shutters and a walkout to the expansive patio and the picture-perfect outdoor living space. Upstairs, you are treated to three sizeable bedrooms and two full bathrooms. Downstairs offers plenty of space for casual entertaining, working out and the necessary task of doing the laundry. The large recreation room is the perfect spot for a movie night with family, with the glow of the gas fireplace providing a soothing ambiance. Head to your gym area for your daily workout, which has plenty of room for large equipment. (id:49269)
RE/MAX Aboutowne Realty Corp.
209 - 570 De Mazenod Ave Avenue
Ottawa, Ontario
Welcome to Unit 209 at 570 De Mazenod Avenue a rare and stunning corner unit in the heart of Greystone Village offering over 1,200 sq ft of elegant, thoughtfully designed living space. This 2-bedroom + den condo is the perfect blend of comfort, functionality, and upscale finishes in one of Ottawas most desirable communities.Step inside to discover a bright and open layout with expansive windows that flood the space with natural light. The spacious living and dining areas flow seamlessly, perfect for entertaining or relaxing. The modern kitchen features quality cabinetry, quartz countertops, and stainless steel appliances, ideal for home chefs and casual meals alike.One of the standout features of this home is the enclosed den, which has been professionally finished to function as a flexible third bedroom or private office. It already includes a built-in Murphy bed, offering a smart solution for guests or additional space.The primary bedroom is a serene retreat, complete with breathtaking views of the Rideau River, ample closet space, and a beautifully updated ensuite bathroom. The second bedroom is generously sized and positioned for privacy, while the second full bathroom has also been tastefully updated.Step outside to your expansive west-facing terrace featuring landscaped stonework and a gas BBQ hookup a truly unique outdoor space perfect for relaxing evenings, entertaining guests, or simply enjoying the sunset.Additional rare features include two underground parking spots, a valuable and hard-to-find perk. Located steps from the river, walking paths, shops, and cafes of Main Street, and with easy access to downtown, Lansdowne, and public transit, this is urban living at its best.A premium unit in an exceptional building and location this one wont last long! Second parking space sold separately and negotiable at market value. (id:49269)
Exp Realty
401 - 5 Lisa Street
Brampton (Queen Street Corridor), Ontario
Absolute show stopper and a must see! Bright, spacious and stylishly renovated with over 1200 square feet of modern living! This updated 2+1 bedrrom, 2 bathroom condo offer generous living space rarely found in newer buildings. The den is large enough to function as a third bedroom or a dedicated home office, ideal for today's lifestyle. Enjoy a beautifully redesigned kitchen with modern cabinetry, sleek counterops and cozy breakfast area. Both bathroom have been tastefully renovated with contemporary finishes, offering a clean, modern feel and added comfort. The open concept layout is filled with natural light and all utlities are included in the maintenance fees for added value and convenience. Tonnes of amenities. Located in a well managed building with 24 hour concierge service, providing piece of mind and security. Just minutes from Bramalea City Centre, public transit, highways 401 and 407, and the upcoming NEW School of Medicine for Toronto Metropolitan University (TMU). Perfect for first-time home buyers, downsizers or investors looking for space, style and location. (id:49269)
Century 21 Millennium Inc.
7 Falling Leaf Drive
Caledon, Ontario
Don't miss the chance of moving into this beautiful semi-detached house in the heart of Caledon with high quality upgrades and freshly painted walls and beautiful hard wood floor. No carpets in this property. Great proximity to schools, place of worship, shopping plaza, recreation centre and more (id:49269)
Right At Home Realty
78 - 1133 Ritson Road N
Oshawa (Centennial), Ontario
First-Time Buyers Delight!Welcome to this bright and spacious end-unit townhome that feels just like a semi! Freshly painted with stylish new flooring and modern updated washrooms, this beauty is move-in ready perfect for anyone looking to break into the market without breaking the bank.Tucked into a family-friendly neighbourhood, you're just steps away from transit (2-min walk!), top-rated schools like Beau Valley PS and O'Neill CVI, and surrounded by parks, playgrounds, and Northview Community Centre. Whether you're starting a family or looking for a smart investment, this home checks all the boxes: space, style, and location.With 4 parks, 3 playgrounds, a splash pad, tennis and basketball courts all within walking distance, and safety services nearby, its the kind of place where you feel taken care of.Dont miss this gem the lifestyle, location and value are all here waiting for you! (Virtual staging in some photos.) (id:49269)
Keller Williams Energy Real Estate
33 Yarwood Road S
Tiny, Ontario
Affordable family cottage just steps to the beach. This 3 bedroom cottage sits on an oversized lot that has 2 road frontages, Irene St. and Yarwood. The cottage is quite private with plenty of parking. Being only 2 streets from the beach you can actually see the water from this property. The huge yard has plenty of room to entertain family and friends. There is also a garden shed and a bunkie. It's ready to move into and start enjoying the outdoors as well a the beach. (id:49269)
Buy The Shores Of Georgian Bay Realty Inc.
103 - 54 Fittons Road W
Orillia, Ontario
Everything you need is included in this bright & spacious 1200 square feet - 2 bedroom, 2 full bath main floor condominium and its the RIGHT MOVE for those seeking maintenance free living on the City bus route close to major shopping and easy highway access. Condo fee includes, water, natural gas for the fireplace. There are unique bonuses to this unit. As it is an end unit, it has an additional south facing window in the dining area for additional natural light. Convenience is not having to wait for an elevator and the additional building amenities (workshop, exercise, common room with fully equipped kitchen & storage) are also on this floor to enjoy. Just outside the unit is a door that leads directly outside which is another bonus to this location in the building. The dining area is open to the living room and is complete with a cozy natural gas fireplace and the gas is included. The beautiful sun room is the place to enjoy your morning coffee and can serve as a multi use space. For the chef, the galley kitchen is nicely set up with a cooking and cleaning area at one end and a prep and storage area at the other. There are plenty of cupboards and counters and a breakfast bar allows you to sit while preparing meals. The main bath flooring and sink have been updated. The large primary suite includes a walk in closet and the 3 pc en-suite has been updated with large walk in shower and a linen closet. Full in suite laundry as well as utility closet. Crestview Condominiums is a well maintained building with a no pets and no smoking policy. (id:49269)
RE/MAX Right Move
1941 Vespra Valley Road
Springwater, Ontario
Top 5 Reasons You Will Love This Home: 1) Set on over half an acre, this property offers rare outdoor space with endless potential, whether you're dreaming of gardens, a pool, or just extra room to relax and play; enjoy the peaceful rural lifestyle while being less than 10 minutes from all the amenities of Barrie, including shopping, schools, restaurants, and commuter routes 2) The fully insulated 28x 40 workshop, built in 2020, is a standout feature, with radiant floor heating and year-round functionality, it's perfect for hobbyists, tradespeople, or anyone in need of serious workspace or storage 3) The heart of the home is a custom-designed kitchen featuring rich cherry wood cabinetry and a large centre island, ideal for entertaining, meal prep, or gathering with loved ones 4) This well-kept bungalow offers three main level bedrooms and the lasting durability of a brand-new steel roof, providing a blend of function and peace of mind 5) Nature lovers will appreciate nearby walking trails, including access to the Trans Canada Trail, perfect for morning strolls, biking, or simply enjoying the outdoors just minutes from your door. 1,177 above grade sq.ft. plus a finished basement. Visit our website for more detailed information. (id:49269)
Faris Team Real Estate
16 Hewson Street
Penetanguishene, Ontario
Top 5 Reasons You Will Love This Home: 1) This newer two-storey home captures sweeping, picturesque views from both the kitchen and the spacious primary bedroom, setting the tone for peaceful mornings and relaxing evenings 2) A bright walkout basement with tall 9'ceilings opens to a fully fenced backyard, offering a seamless blend of indoor comfort and outdoor entertaining space 3) Everyday living is made easy with a double garage and level entry, ensuring convenient access for busy families or relaxed arrivals 4) The luxurious primary suite is a true retreat, featuring custom built-ins in the walk-in closet and a spa-inspired 5-piece ensuite with dual sinks, a deep corner tub, and a separate glass shower 5) Perfectly located in a family-friendly neighbourhood near schools, downtown shops, scenic waterfront trails, and the charming parks that line Penetang Harbour, everything you need is just moments away. 2,465 fin.sq.ft. Age 4. Visit our website for more detailed information. (id:49269)
Faris Team Real Estate
Faris Team Real Estate Brokerage
409 - 1370 Costigan Road
Milton (Cl Clarke), Ontario
Welcome to this beautifully designed 2 bed, 2 bath unit offering 935 sq ft of stylish living space. Fantastic open concept layout featuring a modern kitchen with granite countertops, breakfast bar, stainless steel appliances & pantry for additional storage. Spacious great room with direct access to the private balcony, perfect for relaxing. The functional split-bedroom floor plan offers excellent privacy. Primary bedroom with a walk-in closet & 4 pc ensuite. Second bedroom also with a walk-in closet & ensuite privilege to the main 4pc bath. This unit includes in-suite laundry, 1 underground parking spot & 1 locker. Located in a family friendly, centrally located neighbourhood close to schools, parks, trails, shopping and more with easy access to major HWYs and within walking distance to Milton GO Station. (id:49269)
Royal LePage Real Estate Services Ltd.
21 - 8 Guildpark Pathway
Toronto (Guildwood), Ontario
Welcome to a Home That Truly Shines with Pride of Ownership! From the moment you step inside, you'll feel the care and attention that's gone into every corner of this beautifully maintained home. Featuring three generously sized bedrooms, including a primary suite with its own private ensuite, comfort and space are never in short supply. Enjoy the natural glow from large, sun-filled windows that bathe each room in warmth and light. But the crown jewel? The manicured backyard, you read that right a real backyard, perfect for morning coffees, evening BBQs, or just pretending you're a master gardener. This is more than just a unit it's a place you'll be proud to call home. And hey, with a backyard this nice, your in-laws might just visit more often... or maybe that's the one downside (id:49269)
Sage Real Estate Limited
5 Greybeaver Trail
Toronto (Rouge), Ontario
Just steps from the lake and surrounded by beautiful nature trails, this stunning 4-bedroom, 4-bathroom detached home is nestled in the heart of West Rouge, one of Torontos most desirable waterfront communities. Step inside to a bright and open-concept living and dining area, perfect for entertaining, with large windows that fill the space with natural light and a picturesque view of the garden. The heart of the home is the newly updated kitchen, featuring elegant quartz countertops, an abundance of cabinetry, a double sink, and a walkout to the backyard patio ideal for summer gatherings.The cozy family room boasts a charming brick fireplace, a bay window, and a skylight that enhances the warm, welcoming atmosphere. The primary bedroom includes a walk-in closet and a private 4-piece ensuite for your comfort. Enjoy the convenience of a double car garage and a driveway that fits 4 additional vehicles. Located just minutes from the 401, Rouge Beach, Lookout Bridge, and Rouge Hill GO Station, this home offers both tranquility and accessibility. Don't miss this opportunity! (id:49269)
Sutton Group-Heritage Realty Inc.
811 Stanstead Path
Oshawa (Samac), Ontario
4-Bed, 4-Bath Townhome!!Perfect for growing families! Modern and functional! This beautifully designed townhouse offers a Very practical layout with 4 spacious bedrooms and 4 full bathrooms. The home features a double-height, sun-filled foyer, creating a warm and welcoming entry. Enjoy seamless indoor-outdoor living with a walkout to the deck from the Great Room, perfect for entertaining. The ground-floor 4th bedroom includes a private ensuite and walkout access to the backyard ideal for in-laws, guests, or a home office. Prime location near Durham College, Ontario Tech University, and top-rated schools including Kedron P.S. and Maxwell Heights S.S. Just minutes to Costco, Walmart, Shoppers Drug Mart, grocery stores, restaurants, and more.Commuter-friendly with easy access to Highways 407 & 401, Lakeridge Health Hospital, parks, recreation, and Oshawa GO Station (15 min drive) for fast access to Downtown Toronto. (id:49269)
RE/MAX Community Realty Inc.
964 Dufferin Avenue
London East (East G), Ontario
Attention all OEV lovers! Welcome to 964 Dufferin Avenue. This Heritage Home, on a corner lot, features a Heritage compliant updates on the exterior, and a FULL INTERIOR renovation. Updates include, New Breaker panel and electrical wiring throughout, New lighting fixtures, New AC and HVAC, New (OWNED) hot water tank, Newer furnace, New kitchen cabinetry and appliances, New counters, New luxury vinyl plank flooring on the main, New washer dryer, New upstairs broadloom carpet, New bathroom fixtures, New window coverings, New sump pump in the basement, and New pressure treated wood fence for backyard privacy! Close to schools, bus routes, shopping, Hard Rock Hotel, Kellogg's Ln, the Factory, and the Fairgrounds! The seller is offering 2.5% commission on this beauty, and it is priced to sell at $549000. Book a viewing -this one won't last long. (id:49269)
Sutton Group - Select Realty
34 Oakwood Links Lane
South Huron (Stephen), Ontario
Welcome to this beautifully maintained end unit bungalow condo in the highly sought after Oakwood Links community in Grand Bend. Perfectly situated at the very end of a quiet cul-de-sac, this home backs onto mature trees and expansive green space, a true retreat and just minutes from Grand Bend's main beach, vibrant shopping district, and walking distance to the golf course. Step inside to a bright, open-concept main level with 9 foot ceilings, featuring neutral tones throughout, ideal for any decorating style. The spacious primary suite boasts a walk-in-closet and a private ensuite. Enjoy the convenience of main floor laundry room and direct access to a private deck with awnings, perfect for morning coffee or simple relaxing outdoors. The finished lower level adds significant living space, with two large bedrooms, a bathroom, a generous size family room and ample storage. Whether you are entertaining guests or accommodating family, this level delivers comfort and flexibility. Additional features include a double car garage with inside entry, a well-designed layout with 2 + 2 bedrooms and 3 bathrooms and a low-maintenance lifestyle in a quiet, desirable neighborhood. Don't miss this opportunity to enjoy carefree condo living in one of Grand Bend's best locations. (id:49269)
RE/MAX Icon Realty
2460 Buroak Drive
London North (North S), Ontario
Welcome to this beautifully upgraded 2-storey in desirable NW London. Built in 2016, this 3+1 bedroom, 3.5 bathroom property offers over 2,600 sq ft of finished living space designed for today's modern family. The spacious open-concept main floor is ideal for entertaining. Featuring hardwood floors, a bright living area, gas fireplace, generous dining space, and a well-appointed kitchen. The fully finished lower level (9' ceilings) includes a roughed-in second kitchen (multi-generational living), a gorgeous tiled-glass shower bath, large family room and 4th bedroom, complete with walk-in closet. Upstairs this layout offers a third family room with large windows and hardwood flooring. Unwind in your over-sized primary room with beautiful walk-in shower and large closet. 2 more spacious bedrooms and laundry complete the second floor. Enjoy the newly renovated park just steps from your back door with tennis, pickleball, splash pad and more. Located close to top-rated schools, amenities, and nature trails, this home blends comfort, convenience, and flexibility. (id:49269)
Sutton Group - Select Realty
65 Heathdale Road
Toronto (Humewood-Cedarvale), Ontario
First Time on the Market in Over 60 Years - Exceptional Cedarvale Opportunity! A rare and remarkable offering in the heart of Cedarvale this classic 4 bedroom, 4 bathroom home sits proudly on an expansive 50 x 144 corner lot at the quiet intersection of Heathdale and Pinewood. With an attached double garage and mature trees surrounding the property, this is a true gem in one of Toronto's most sought-after neighbourhoods. Lovingly maintained by the same family for over six decades, the home offers tremendous potential: renovate to your taste or build your dream home on this premium lot. The possibilities are endless. Located just steps from Cedarvale Park, top-rated schools, and easy access to transit, this serene and family-friendly enclave offers the perfect balance of convenience and tranquility. Don't miss this once-in-a-generation opportunity to create something truly special in a location that rarely becomes available. House is being Sold in as is where is condition, Seller makes no representation or warranties pertaining to the property. (id:49269)
Forest Hill Real Estate Inc.
3503 - 11 Yorkville Avenue
Toronto (Annex), Ontario
An incredible opportunity to be the First to Live in this Upscale 1-Bedroom Plus Den Unit with a Spectacular Panoramic View of the City! This Suite Offers Style, Sophistication and an Open-Concept Layout with Large Windows that Provide Plenty of Natural Light. Almost 600 Sq. Ft. of Elegantly Designed Living Space with 9 Ceiling. Absolutely Stunning Kitchen is Fully Equipped with Premium Miele Appliances and a Beautiful Waterfall Dining Island, Built-in Wine Fridge and Chilling Station that is Ideal for Cooking and Entertaining. Spacious & Luxurious 'Hotel Inspired' Bathroom. Separate Den Provides Functional Workspace. This is a Brand New 5-Star Luxury-Type of Building with 24/7 Concierge/Security, State of the Art Fitness Centre, Infinity Edge Indoor/Outdoor Swimming Pool, Zen Garden, Outdoor Lounge Complete with BBQs, Wine Tasting Room, Multi-Functional Indoor Lounge, Business Centre, Movie Theatre & Much More! *** Yorkville - Toronto's Most-Highly Coveted Neighbourhood! ***Incredible Location with Convenient Access to TTC, Yonge & Bloor, World-Class Shops, Top Schools/Universities, Designer Brands, Restaurants, Entertainment, Art, Culture and Social Events. Walking Distance to Everything! (id:49269)
Sutton Group-Heritage Realty Inc.



