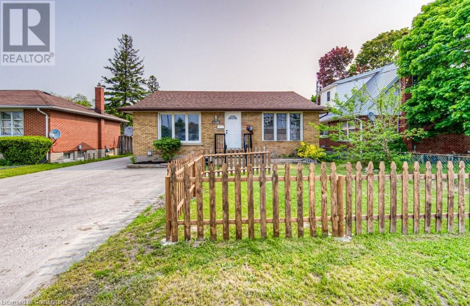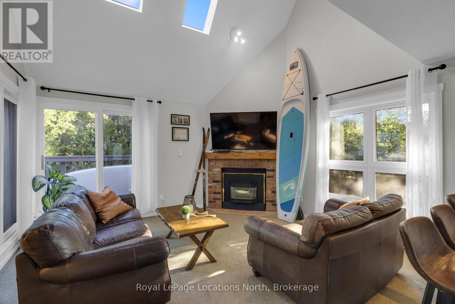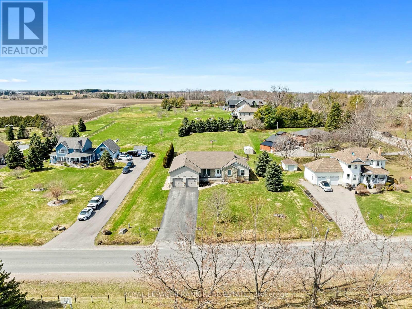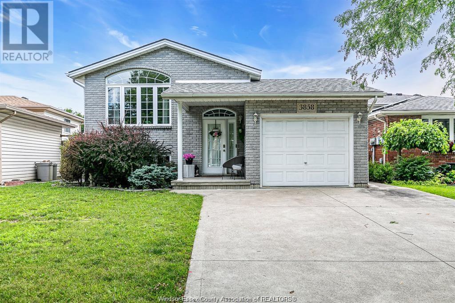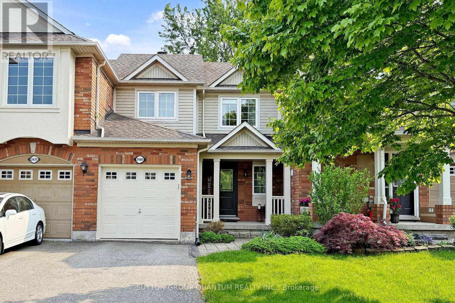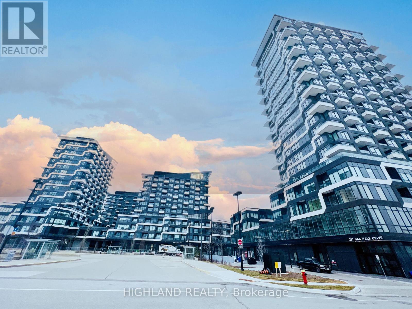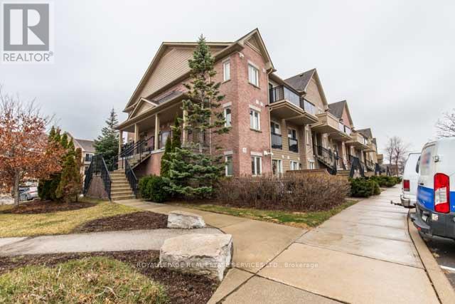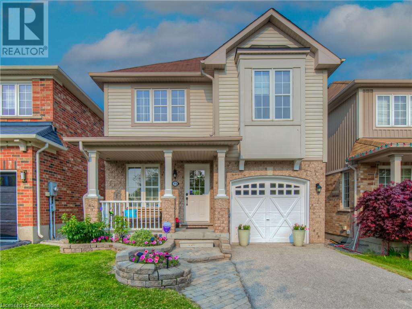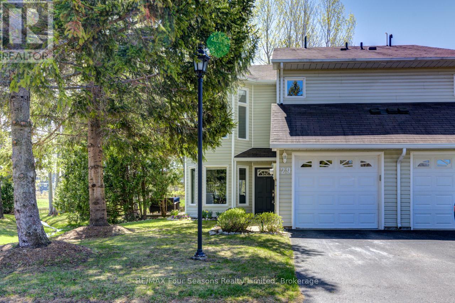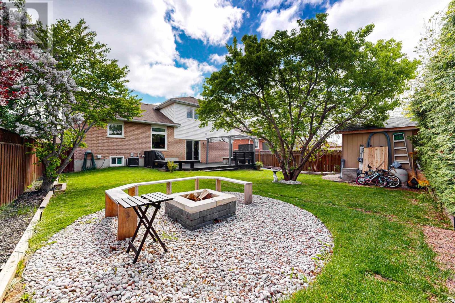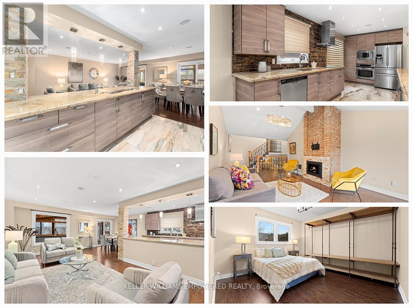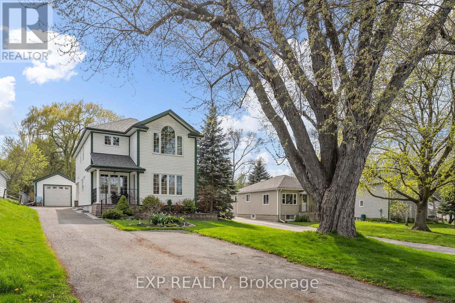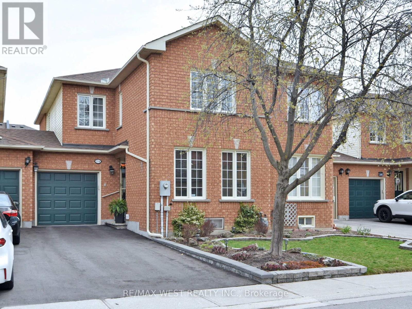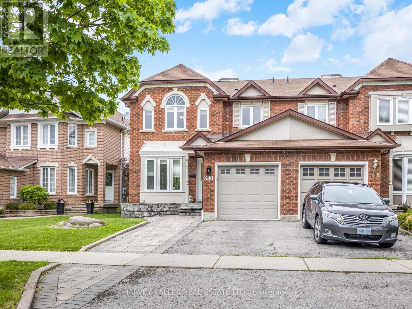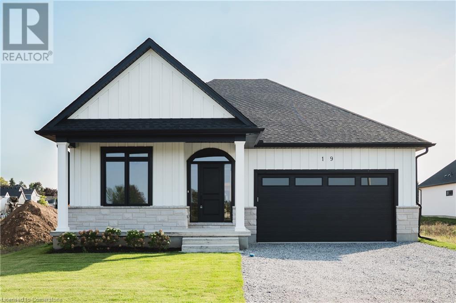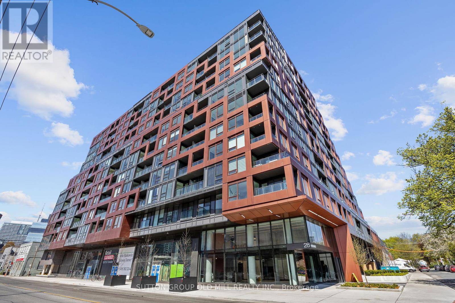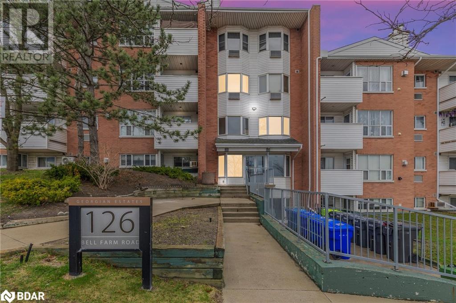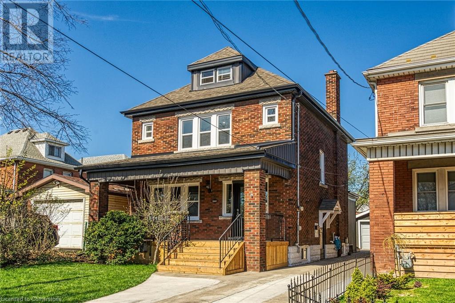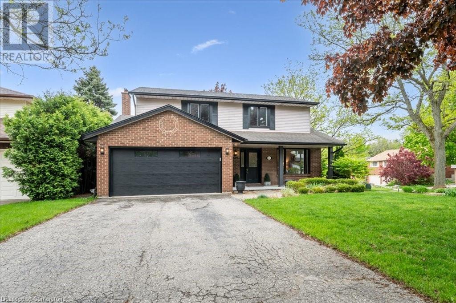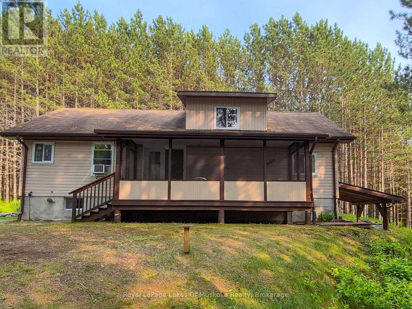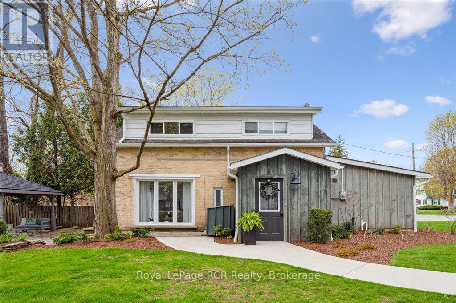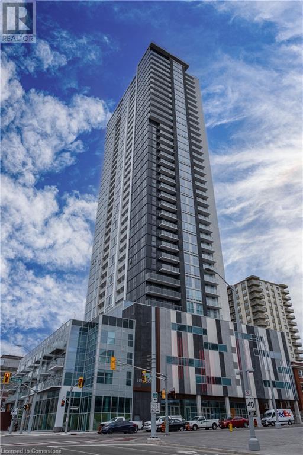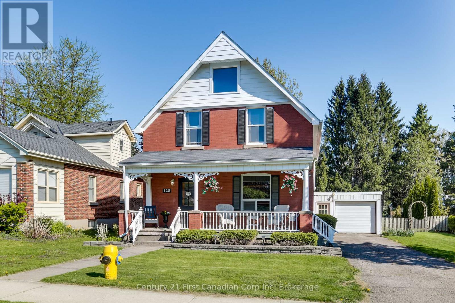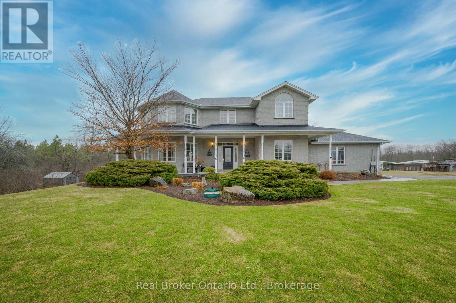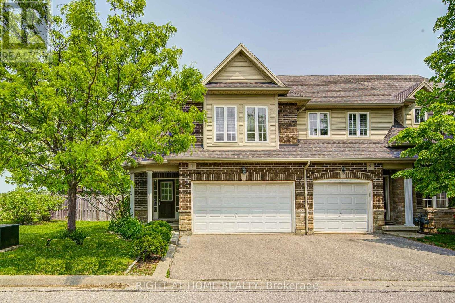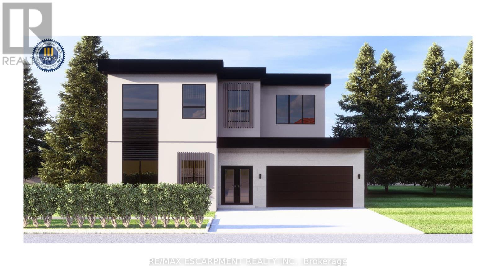1138 Weber Street E
Kitchener, Ontario
Fantastic Opportunity for Investors or Buyers Seeking a Mortgage Helper! Welcome to this legal duplex, recently renovated from top to bottom, The main floor features 3 spacious bedrooms, while the lower-level unit offers 2 bedrooms, making this a perfect setup for extended families or tenants. Both units boast modern finishes throughout, including beautiful plank vinyl flooring, contemporary kitchens with stylish cabinetry and countertops, and stainless steel appliances. Each unit has its own in-suite laundry, ensuring convenience and privacy. Located in a prime area with easy access to the highway, close to malls, restaurants, grocery stores, Tim Hortons, Shoppers Drug Mart, and just minutes to Downtown Kitchener. Whether you’re looking to live in one unit and rent the other, or add a turnkey property to your portfolio. (id:49269)
RE/MAX Twin City Realty Inc.
180 - 49 Trott Boulevard
Collingwood, Ontario
This 2-bedroom, 2-bathroom condo end unit offers the best of Collingwood living - a short stroll to water access and minutes away from ski hills, marinas, shopping, and restaurants. Step inside the open-concept main floor, featuring a bright kitchen with a gas stove and breakfast bar, leading into a inviting living room with a gas fireplace and cathedral ceilings with skylights that fill the space with natural light. The living room flows out to an oversized balcony nestled among the trees perfect for morning coffee, evening BBQs, additional entertaining space or simply relaxing. Also on the main floor is a spacious bedroom, a convenient 3-piece bathroom with in-suite laundry, and plenty of storage options. Upstairs you'll find a loft-style primary suite with a 4-piece ensuite bathroom a large closet. A newly installed ductless AC unit efficiently cools the entire space, ensuring comfort throughout the unit. Additional perks include a storage locker under the front deck and a parking spot conveniently located just across from the unit. A second parking space can be leased (first-come, first-serve basis) and ample guest parking is available. Whether you're a first-time home buyer, investor, or looking for a hassle-free and no maintenance recreational property, this condo checks all the boxes! (id:49269)
Royal LePage Locations North
119 Royalton Private
Ottawa, Ontario
Pride of ownership exudes from this charming townhouse situated steps away from McCarthy Woods, nestled on a quiet cul-de-sac close to walking trails, transit, parks, grocery stores, a community centre, and shopping. Meticulously maintained three-bedroom, two-bath Freehold townhome showcases large bedrooms, a separate dining room, a spacious living room, upgraded baths & a kitchen filled with stainless steel appliances. Freshly painted interior, new flooring, wooden stairs & no carpets! Upgraded lighting, new windows, new heaters, air conditioning & window blinds. You will love the privacy this home gets with the custom gate, tall fencing, & trimmed hedges. Patio weather is here, and this one has the perfect patio right outside your door! The lower level is partially finished with a beautiful powder room and a separate laundry area. Royalton Private owners enjoy a maintenance-free lifestyle for a small monthly fee of $195.75, which covers snow removal, landscaping, grass cutting (even inside your yard), and visitor parking. Comes with a premium parking space steps from your door. Bonus: Hot Water Tank is owned! This home faces the front of the development for easy access, privacy, and convenience. No through-traffic driving by these townhomes...so quiet you will hear the birds sing. 24-hour irrevocable on all offers. (id:49269)
Right At Home Realty
88 Richfield Square
Clarington (Courtice), Ontario
Discover this beautiful freehold townhome, ideally situated in a prime Courtice location and perfect for the first-time buyer. The home boasts an open kitchen featuring crown molding and a breakfast bar, a cozy living room filled with natural light, and a dining area with access to a deck overlooking a stunning, private yard. Upstairs, find a spacious primary bedroom with ample closet space and a large second bedroom, currently utilized as an office. The fully finished basement offers additional living and storage areas. Perfect for man cave, craft room or playroom! This move-in-ready home has seen numerous recent upgrades, including shingles (2016), a furnace (2021), triple pane windows (2018), a deck (2023), an air conditioner (2024), and all kitchen appliances (2021). Simply move in and enjoy! (id:49269)
RE/MAX Jazz Inc.
15970 Marsh Hill Road
Scugog (Port Perry), Ontario
Discover this stunning 3+1 bedroom, 4 bathroom bungalow nestled on a serene 0.82-acre lot. This private retreat offers the perfect blend of country charm and modern convenience, located just minutes from both Port Perry and Uxbridge. Step inside the 2,397 square foot main level (per floor plans) to find a gorgeous updated kitchen featuring a large island, propane cooktop, wall oven, abundant storage, and nearly new appliances. The kitchen also features a floor to ceiling pantry, convenient instant boiling water tap and a bright eat-in dining area with a walkout to the back patio. The spacious living room is enhanced by a cozy fireplace, with an additional fireplace in the expansive finished basement. The lower level offers endless possibilities with a fourth bedroom, full bathroom, den, and ample storage space. The primary suite is a luxurious retreat, complete with a 5-piece ensuite, walk-in closet, and direct patio access to a covered hot tub perfect for relaxing evenings. The backyard oasis continues with a landscaped, fenced-in patio featuring an in-ground pool. Additional highlights include an invisible dog fence, insulated and heated extra deep double garage, a large driveway that accommodates 8+ vehicle parking, and a powerful 20KW hard wired generator can run the whole house for peace of mind. Enjoy the tranquility of country living without sacrificing convenience. This exceptional home offers privacy, comfort, and easy access to all local amenities. Don't miss your chance to make this dream property yours! (id:49269)
Royal LePage Frank Real Estate
1815 Kingsdale Avenue
Ottawa, Ontario
Open House SUNDAY JUNE 8th , 2-4 pm! Welcome to 1815 Kingsdale Avenue a beautifully maintained and updated east-facing bungalow on a generous lot in the heart of Blossom Park! (walking distance to Conroy Pit & trails) This bright and open home offers incredible natural light throughout, complemented by rich hardwood flooring on the main level. The updated kitchen features quartz countertops, modern cabinetry, a stylish ceramic backsplash, and Modern appliances perfect for cooking and entertaining.The main level includes two spacious bedrooms and a full 3-piece bathroom. Downstairs, youll find a large finished basement with a versatile recreation/family room, a third bedroom, full 3-piece bathroom, dedicated laundry/utility space, and a separate side entrance offering income potential or in-law suite possibilities.Recent upgrades include a new furnace and central air conditioning (2020), as well as a newly constructed front entrance and walkway (2021). The expansive backyard offers plenty of room to garden, relax, or expand in the future. Located close to schools, parks, shopping, public transit, and the airport.A rare opportunity on a large lot with so much potential book your showing today! (id:49269)
RE/MAX Hallmark Realty Group
3858 Acorn Crescent
Windsor, Ontario
ABSOLUTELY STUNNING CUSTOM BUILT R-RANCH HOME, 3 BDRMS, 2 FULL BATHS, IN ONE OF HIGHLY DESIRABLE AREA IN SOUTH WINDSOR. MAIN FLOOR OFFERS SPACIOUS LIV RM W/CATHEDRAL CEILING, DINING RM, CUSTOM LARGE KITCHEN W/SS APPLIANCES, MASTER BDRM, FULL BATH, 2ND LRG BDRM, FULLY FINISHED BASEMENT OFFERS LARGE FAMILY RM, 3RD BDRM, 2ND FULL BATH, LAUNDRY, WET BAR, LRG WINDOWS,POT LIGHTS, 1.5 CAR GARAGE,CONCRETE DRIVEWAY, TONS 0F UPGRADES, INGROUND POOL, NEWER ROOF (2018), C-AIR/FURNACE AND TANKLESS HOT WATER SYSTEM(2018)OWNED, CLOSE TO HIGH RANK TALBOT TRAIL AND VINCENT MASSEY SCHOOLS, PARKS/TRAILS, HWY 401, MAJOR STORES/COSTCO, MALL, RESTAURANTS, UNIVERSITY, US BORDER, CALL L/S FOR PRIVATE SHOWING! (id:49269)
Century 21 Request Realty Inc.
2469 Wooden Hill Circle
Oakville (Wt West Oak Trails), Ontario
Welcome To This Bright Freehold Townhome Located On A Quiet, Mature Street In West Oak Trails. This 3 Bed, 3 Bath Home Is Perfect For Families, Situated On A Premium Ravine Lot A Private Backyard With No Rear Neighbors. This Tastefully Decorated Home Includes an Open Concept Main Floor, Kitchen with Stainless Steel Appliances, Oak Cabinets, Quarts Counters, Breakfast Bar and Walk out to Multi Level Level Deck, Hardwood Floors, Living Room with Gas Fireplace, Dining Room, 3 Spacious Bedrooms Including Master with Walk in Closet, A Professionally Finished lower level Rec Room with Gas Fireplace, Laundry And 3pc Bathroom With Heated Floors. Extra-Long Driveway With Parking For 4 Cars! Inside Garage Entry Close To Top Schools, New Hospital, Parks & Trails. Upgrades Include: Roof (2013), Deck (2012), Basement(2015), Furnace (2016), AC (2019) Gdo (2015). Open House Sat June 7th and Sun June 8th 2-4pm (id:49269)
Sutton Group Quantum Realty Inc.
1483 Royal Oaks Road
Mississauga (Lorne Park), Ontario
Stunning family residence nestled on a tranquil court in the prestigious Lorne Park community. This beautifully renovated home features 4+1 spacious bedrooms and 5 luxurious bathrooms, offering exceptional comfort and style throughout. The gourmet kitchen is appointed with granite countertops, built-in wall ovens, and a premium gas cooktop perfect for culinary enthusiasts. Rich hardwood flooring flows seamlessly across the main and upper levels, enhancing the homes elegant ambiance. The primary room includes a walk-in closet and a 4-piece ensuite. The fully finished basement extends the living space with a large recreation room, a wet bar, a potential fifth bedroom, and a modern 3-piece bathroom ideal for guests or extended family. Step outside to a private backyard, complete with mature trees and an expansive multi-level deck perfect for entertaining or quiet relaxation. A must See! (id:49269)
Century 21 Atria Realty Inc.
42 Valleyview Road
Brampton (Snelgrove), Ontario
Rarely offered bungalow with finished walkout basement, backing onto Etobicoke Creek and conservation lands. Nestled on a large 119.9 ft x 181.97 ft lot (approx. 0.50 acres), this property offers exceptional privacy, stunning views, and a tranquil setting year-round, surrounded by nature and wildlife overlooking a ravine. Spot deer passing by or a beaver swimming in the creek, true country living in the city! In winter, enjoy tobogganing right in your own backyard. Over 3450 square feet of total living space. The main floor features open-concept living, formal dining room, large windows, gleaming hardwood floors, walkout access to the deck, a spacious kitchen with a breakfast area, perfect for enjoying the peaceful surroundings. Three generous bedrooms, including a primary bedroom with backyard views, a 3-piece bathroom complete the main level. The finished walkout basement offers versatile living options, including a large recreation room with a gas fireplace, a second kitchen, two spacious bedrooms (or den/rec spaces), a 3-piece bathroom, laundry, an original separate entrance via the garage, plus two additional lower-level walkout doors, ideal for an extended family or in-law suite. Over $400,000 has been invested in additions, renovations, and upgrades featuring new front brick, roof, furnace, AC, gas fireplace, large wood deck, landscaping, a cathedral ceiling in the living room, and a rec room/bedroom in the lower level. Additional highlights include a newly paved (2024) double driveway with parking for at least six cars, a spacious 2-car garage with workshop space, five gas fireplaces, a gas BBQ hookup, an owned hot water tank, central vacuum, and landscaped gardens. Located on a quiet cul-de-sac, an exclusive street with direct access to the Etobicoke Trail and conservation are ideal for hiking, cycling, dog walks, and winter fun. Walk to grocery stores, schools, public transit, and major roads. A true hidden gem in Brampton - this one is a must-see! (id:49269)
Right At Home Realty
1515 - 38 Joe Shuster Way
Toronto (South Parkdale), Ontario
Bask in unobstructed south views of Lake Ontario and the iconic Carpet Factor, while floor-to-ceiling windows flood the space with natural light, or step out onto your private balcony to soak it all in. Thoughtfully upgraded by the current owners, this suite features smooth ceilings (no popcorn!) and brand new flooring, creating a clean, contemporary feel throughout.This intelligently designed suite offers great storage, stylish upgrades, and access to exceptional building amenities: a pool, theatre room, gym, and more. Walk to everything from cafes and boutiques to galleries and top-rated restaurants. With the TTC at your doorstep and easy driving access, this is downtown living done right. (id:49269)
Forest Hill Real Estate Inc.
1221 - 2485 Taunton Road
Oakville (Ro River Oaks), Ontario
Luxury Oak & Co Condo T3! Great Location. Stunning Unobstructed South View Of C.N Tower & Lake Ontario For All Rooms, Laminated Floor Throughout, 9Ft Ceilings, High End Finishes, Modern Kitchen, Large Windows With Lots Of Natural Light, Walk-Out To Balcony. Large Closet In Bedroom. Convenient Location Just Steps To Shopping Mall, Bank, Retail Stores, LCBO, Plaza, Tim Hortons, Transit At Door Steps, Close To Shops, Highway, Sheridan College, Parks, Hospital And Much More! 1 Parking And 1 Locker Included! (id:49269)
Highland Realty
272 - 4975 Southampton Drive
Mississauga (Churchill Meadows), Ontario
Bright and Open 1 Bed, 1 Bath, Ground Floor End unit Townhouse siding onto Parkette. Exclusive Fenced Patio W/Landscape perfect for sitting outdoors and BBQing, 1 Surface Parking Space #237, Convenient In suite Laundry with Front Load Washer/Dryer. Open Living Rm & Kitchen. Eat-In Kitchen w/ quartz counters, 4 pc bathroom. Highly Desirable Churchill Meadows Community In Mississauga. Please provide Rental Application with References, Letter of Employment and income verification, Equifax Report. (id:49269)
Royal LePage Real Estate Services Ltd.
75 Norwich Road
Woolwich, Ontario
Welcome to 75 Norwich Road in family-friendly Breslau! This bright and spacious 4-bedroom, home is perfect for growing families and includes a master bedroom with walk-in closet and ensuite bath. The open-concept main floor is great for everyday living, and the upstairs offers 4 bedrooms plus an office/study alcove—ideal for homework or working from home. The walk-out basement with 10' patio doors offer loads of potential with for a future family room bathed in natural light. Enjoy summer fun in the heated saltwater pool and unwind on the elevated with gas BBQ hook-up and deck overlooking a park and heated salt-water pool. The backyard is built for fun for the whole family. Breslau is a family friendly neighbourhood with lots of green space, walking trails, public and separate elementary schools within walking distance, community centre and library. A move-in ready home your family will love! (id:49269)
Red And White Realty Inc.
#16 - 40 Imperial Road
Guelph (Willow West/sugarbush/west Acres), Ontario
Here's a lovely clean and bright two bedroom condominium townhouse close to Costco, Zehrs, and Hanlon Parkway for easy highway access. Two good-sized bedrooms and an updated bathroom. New flooring recently added, also just painted. One parking spot directly in front, and a nearby playground if you have smaller kids. $2100 utilities not included. (id:49269)
Keller Williams Home Group Realty
29 - 29 Barker Boulevard
Collingwood, Ontario
Welcome to your new home in the heart of nature,nestled on a premium lot in The Links.Located a the west end of Collingwood,only a short drive to Historic downtown Collingwood and 7 minute drive to the ski hills.This stunning 3 bedroom semi detached end unit offers peace,privacy and panoramic views of the 7th fairway of Cranberry golf course.Surrounded by lovely gardens,and a lit woodland pathway your right outside your back door,this home is a haven for nature lovers.Step inside to an open concept main floor filled with natural light from the many oversized windows,featuring a vaulted ceiling,elegant dining area with modern chandelier and European style custom kitchen.Thoughtfully designed ,the kitchen boasts quartz countertops,stainless steel appliances,breakfast bar,wine fridge,under cabinet lighting and generous cabinet space.The west facing living room and cozy sitting area flow effortlessly through new sliding doors to TWO spacious private patios,one at the back and one on the side.Perfect for outdoor entertaining with a gas hookup for bbq.Upstairs the primary bedroom offers a large ensuite bathroom and private balcony facing west to enjoy the sunsets.Two additional bedrooms with unique features a 3 peice bathroom complete the upper level.Additional features include a large single car garage with inside entry,new HVAC system(2024) and access to a saltwater pool directly across from the home.Enjoy the close proximity to the Georgian Trail,ski hills,many restaurants,beaches and marina,everything you need to embrace te Collingwood lifestyle.Don't miss this rare opportunity to live where nature meets luxury. (id:49269)
RE/MAX Four Seasons Realty Limited
17 Kelso Drive
Caledonia, Ontario
Built in 2017 is the BEST 4 bedroom value in the area!!! Much larger inside than it appears out. Step into luxury and sophistication with this stunning executive home in Caledonia’s sought-after Avalon community. Offering 1,885 sq. ft. of beautifully designed living space, this 4-bedroom, 2.5-bath home is perfect for modern family living. Start your mornings with coffee on the charming covered porch, then step through the grand double doors into a warm and welcoming foyer. The upgraded open-concept kitchen features a spacious island, seamlessly flowing into the bright living room with a walkout to the backyard—perfect for entertaining or relaxing. Soaring 9-foot ceilings on the main floor create an airy, inviting atmosphere. Upstairs, the sun-drenched primary suite easily accommodates a king-sized bed and boasts a walk-in closet plus a spa-like 4-piece ensuite. Three additional generously sized bedrooms provide plenty of space for family, guests, or a home office, while the SECOND FLOOR LAUNDRY adds convenience to everyday living. With interior garage access and parking for three vehicles, this home blends elegance and practicality. Nestled in a family-friendly community, you’re just minutes from parks, top-rated schools, shopping, and scenic trails along the Grand River. Experience the perfect mix of comfort, style, and convenience—this is the home you’ve been waiting for! (id:49269)
RE/MAX Escarpment Realty Inc.
78 Larkspur Road
Brampton (Sandringham-Wellington), Ontario
Beautiful: 4+2 bedroom Detached Home Finished Legal Registered Basement With Sep. Entrance: Hardwood Floor: Pot Lights: Upgraded Kitchen With Quartz Counter top, Ceramic B/Splash, B/I Dishwasher, Stainless Steel appliances & B/fast Area W/Out to Yard: Fully Renovated Washrooms With New Vanities: Solid Oak Staircase With Metal Pickets: California Shutters: (id:49269)
RE/MAX Champions Realty Inc.
61 Mills Court
Bradford West Gwillimbury (Bradford), Ontario
Charming and Spacious 4 Bed, 4 Bath Multi-Level Home on Quiet Cul-De-Sac. Welcome to this beautifully updated and meticulously maintained 4-bedroom, 4-bathroom home located in a peaceful, family-friendly cul-de-sac. This house has designed living space across multiple levels, this property delivers the perfect blend of comfort, style, and functionality for todays modern family.The main floor boasts a bright, open-concept living and dining area flooded with natural light ideal for entertaining or relaxing with loved ones. The contemporary kitchen features sleek countertops, upgraded cabinet doors, and a cozy breakfast area overlooking the serene backyard. Step down into a warm and inviting family room with direct access to a spacious deck and a fully fenced yard. Enjoy complete privacy with no rear neighborsjust tranquil walking trails. The backyard is perfect for entertaining, complete with a garden shed and a charming outdoor fireplace for those summer and fall evenings. Upstairs, the spacious primary suite offers a walk-in closet and a private 4-piece ensuite. Two additional bedrooms and a second full bathroom provide ample space for family or guests. The partially finished basement includes a fourth bedroom with a closet, a 4-piece bath, new laminate flooring, and a flexible open space perfect for a home office, rec room, gym, or guest suite. A Separate entrance from Garage. Additional features include an attached 2-car garage with interior entry, parking for 4 more vehicles, and a location close to top-rated schools primary and secondary, parks, shops, restaurants, and a vibrant community center.This move-in-ready gem offers privacy, space, and convenience all in one. Dont miss your chance to call it home. Schedule your showing today! (id:49269)
RE/MAX Crossroads Realty Inc.
Main & Upper - 197 Stephen Street
Richmond Hill (North Richvale), Ontario
Welcome to a charming 3 bedroom & 3 bathroom Home in the heart of Richmond Hill, offering the perfect combination of comfort & convenience. Upon entering the property, you'll find beautiful hardwood flooring & pot lights throughout. Guests are greeted in the vast living area overseeing the modern kitchen as your favorite music plays via the built-in speakers. The Custom Kitchen features chic tile flooring, granite countertops, built-in stainless steel appliances, modern cabinetry, two sinks, and an expansive center island with bow river undermount sink; the perfect area for guests to socialize and drink their Martinis. Dining area leads out to a cozy garden sunroom providing even more of a unique entertainment area to host fun parties! A separate cheerful family room is situated on the middle floor with a bay window allowing for plenty of light. Above the gas fireplace, you'll find a built-in TV mount for TV entertainment and making cherished memories by the warm fireplace. Stepping to the 2nd floor you'll find the bright primary bedroom with its chic 5 piece ensuite, 2nd bdrm has access to a nice 3 piece semi-ensuite and 3rd bdrm features its own shopping inspired rack. Step outside into the backyard to enjoy the fresh air & BBQs in the spacious, lush and fully fenced area. The built-in 1 car garage with access to the house & the 2 car driveway have space for all family vehicles. Located in the vibrant North Richvale neighborhood, you'll enjoy easy access to parks, trails and fields such as Richvale Athletic Parks & Community Center/Pool. Nearby you'll find Hillcrest Mall for a premier shopping and dining experience. Families will also appreciate the close proximity to schools, such as to Ross Doan PS, Roselawn PS, Langstaff SS and Alexander MacKenzie HS for the IB program. (id:49269)
Keller Williams Empowered Realty
197 Stephen Street
Richmond Hill (North Richvale), Ontario
Welcome to a charming 3+1 bedroom & 4 bathroom Home in the heart of Richmond Hill, offering the perfect combination of comfort & convenience. Upon entering the property, you'll find beautiful hardwood flooring & pot lights throughout. Guests are greeted in the vast living area overseeing the modern kitchen as your favorite music plays via the built-in speakers. The Custom Kitchen features chic tile flooring, granite countertops, built-in stainless steel appliances, modern cabinetry, two sinks, and an expansive center island with bow river undermount sink; the perfect area for guests to socialize and drink their Martinis. Dining area leads out to a cozy garden sunroom providing even more of a unique entertainment area to host fun parties! A separate cheerful family room is situated on the middle floor with a bay window allowing for plenty of light. Above the gas fireplace, you'll find a built-in TV mount for TV entertainment and making cherished memories by the warm fireplace. Stepping to the 2nd floor you'll find the bright primary bedroom with its chic 5 piece ensuite, 2nd bdrm has access to a nice 3 piece semi-ensuite and 3rd bdrm features its own shopping inspired rack. The basement features privacy as a separate self sufficient 1 Bdrm unit with its own living room with a gas fireplace, dining room, kitchen, bath and laundry set. Step outside into the backyard to enjoy the fresh air & BBQs in the spacious, lush and fully fenced area. The built-in 1 car garage with access to the house & the 4 car driveway have space for all family vehicles. Located in the vibrant North Richvale neighborhood, you'll enjoy easy access to parks, trails and fields such as Richvale Athletic Parks & Community Center/Pool. Nearby you'll find Hillcrest Mall for a premier shopping and dining experience. Families will also appreciate the close proximity to schools, such as to Ross Doan PS, Roselawn PS, Langstaff SS and Alexander MacKenzie HS for the IB program. (id:49269)
Keller Williams Empowered Realty
19302 Holland Landing Road E
East Gwillimbury (Holland Landing), Ontario
Craving small-town country living? Love to entertain? Dreaming of a spacious, private lot that's still close to shopping and an easy commute to Toronto? Youve found it! This 4-bedroom, 3-bathroom home offers over 2,300 sq ft of living space, plus a fully finished basement blending relaxed country charm with modern convenience and room to host. The open-concept main floor is perfect for entertaining, with hardwood floors throughout and large windows that flood the space with natural light. There's even a main-floor bedroom with a separate entrance ideal for a home office, guest suite, or in-law setup. Upstairs, you'll find three generous bedrooms, including a spacious primary suite complete with a walk-in closet and private ensuite your own cozy retreat. Step outside to your private, tree-lined backyard, where you can enjoy summer barbecues, evenings by the firepit, or peaceful mornings with a coffee in hand. Need space for hobbies, storage, or toys? You'll love the 14'6" x 36' heated and insulated detached garage the ultimate bonus space. And the best part? You're just minutes from both Newmarket and Bradfords shops, restaurants, and amenities, all while enjoying the peace and privacy of country living. (id:49269)
Exp Realty
67 - 104 Pinedale Gate
Vaughan (East Woodbridge), Ontario
Nestled in the very desirable East Woodbridge community, this property offers you style, space and comfort. Tastefully renovated and decorated. Professionally painted. Beautiful flooring. Plenty of pot lights. Crown mouldings. Very inviting foyer, beautiful living room, spacious kitchen for cooking lovers. Great size bedrooms. Perfect layout with no space to waste and a finished basement, adding living and entertainment space to accommodate your family's needs. Basement offers open space, cantina, workshop. Lovely backyard to enjoy specially summer afternoon as it is not getting too much sun and heat in an afternoon. Brand new hot water tank and gas meter. The property is attached only by garage on a left side. Gas line for BBQ. This complex of townhouses gives you village atmosphere and at the same time you are close to everything our city has to offer: malls and shopping, restaurants, schools, hospital, church, community centers, public transportation and subway station, highways. Each unit is provided with 8 overnight parking passes per month giving access to friends and family visits. Low maintenance fee. You will be glad to call it HOME! Please pay attention that master bdr is currently used as a second bdr. Low maint. fee includes building insurance (id:49269)
RE/MAX West Realty Inc.
380 Delaney Drive
Ajax (Central), Ontario
Welcome to this stunning John Boddy Homes semi-detached 2-storey located in Ajax! This home offers 3 bedrooms plus a den and 4 bathrooms, designed to suite modern family living. The main floor features laminate flooring, an open-concept living and dining area, and a separate family room with a cozy fireplace. The modern kitchen is equipped with stainless steel appliances, quartz countertops, backsplash and sliding doors that lead to a spacious backyard featuring a brand new stone patio (2024), and ideal setting for summer barbecues, entertaining guests, or simply relaxing outdoors. A convenient 2-piece bathroom completes the main level. Upstairs you'll find three bedrooms, including a primary bedroom with a walk-in closet and a 5-piece ensuite. An additional full bathroom serves the additional bedrooms with ease and functionality. The finished basement features a versatile den that can be sued as a home office, guest room, or additional living space, complete with a full 4-piece bathroom. Widened driveway fits two cars, plus an attached single-car garage. Close to shops, restaurants, schools, and parks. Just a short drive to Ajax Go Station and Hwy 401 for easy commuting. With space, functionality, and a great layout, this home is ready for your personal touch- don't miss the opportunity to make it your own! Don't miss the opportunity to own this home in a prime Ajax location. Schedule your visit today and make this house your new home! (id:49269)
Harvey Kalles Real Estate Ltd.
12 Pettet Drive
Scugog, Ontario
Welcome to your waterfront escape. Discover the perfect blend of luxury and tranquility at this stunning property, where breathtaking views and refined living come together. Over $400k in renovations spent, creating the perfect open-concept living space, over-looking the water. Kitchen features top end S/S appliances with a oversized quartz countertop island that can sit 6. Custom cabinets with crown moulding, and a walk/out to your wrap around deck. Enjoy the Great room and all it has to offer while sitting in front of stone faced wood burning fireplace with beautiful vaulted ceiling's. Second floor has hardwood throughout with 3 total bedrooms. The master bedroom's lakeview makes every morning worth waking up for. 5 piece Ensuite with His/her walk-in closets. 2nd & 3rd bedrooms are oversized with plenty of closet space. If that wasn't enough go downstairs and fall in love with the finished walk-out basement. Includes a Wet Bar with quartz countertops/built in chill fridge, 3 piece bathroom with heated floors and a private guest bedroom. Entertainers dream backyard with your own newly built Tiki bar with lakeviews all around. Private dock. This exclusive Area known as having the best hard bottom sand shoreline on Lake Scugog. (id:49269)
Right At Home Realty
19 Oakley Drive
Niagara-On-The-Lake, Ontario
Welcome to wine country! This brand new bungalow built by award winning, Parkside Custom Homes, is the perfect home for any style of family, large or small. Enjoy an open concept floor plan, luxurious ensuite and large walk in tiled and glass shower; 9 ft ceilings through out with 10 ft coffered ceiling in great room, walk out to a covered deck, & separate entrance to basement; deeper double car garage, covered front porch, oak stairs to basement, modern kitchen with pantry. Exterior includes stone, brick and Hardie Board siding. Engineered hardwood throughout and tiled baths. The full sized basement is fully finished with a 3 piece bath. This location can not be beat, as you are minutes away from Gretzky Winery and many other wineries and restaurants, easy access to all major roads, highways, and shopping! Builder has two additional lots in the subdivision to choose from. (id:49269)
RE/MAX Escarpment Golfi Realty Inc.
Revel Realty Inc.
68 Cottonwood Drive
Toronto (Banbury-Don Mills), Ontario
Welcome to "The Cottages" on Cottonwood Drive. Tucked away in a quiet enclave just steps from the Shops at Don Mills, 68 Cottonwood Drive is a light-filled, mid-century condominium townhome, offering a unique blend of space, style, and serenity...Behind the understated façade, lies a delightful, multi-level layout with an open-concept design that's perfect for modern living and effortless entertaining. The lower (ground-level) living and family rooms overlook a spacious fenced patio (with family room walk-out); your own private outdoor retreat! Beyond the patio gate, expansive condo-owned green space provides a natural backdrop and gently insulates the home from the bustle of the street. Originally configured as a 3-bedroom home, the third bedroom has been thoughtfully transformed into an inviting family room. With minimal effort, it can be converted back, offering flexibility to suit your needs and lifestyle. These charming units rarely come to market. The current owner of #68 has enjoyed this home, for 47 years! Don't miss this exceptional opportunity. (id:49269)
Bosley Real Estate Ltd.
2201 - 10 Inn On The Park Drive
Toronto (Banbury-Don Mills), Ontario
Move-In Ready! Built by Renowned Developer Tridel, Overlooking Gorgeous Sunnybrook Park, This luxury 3-Bedroom and 2.5-Bathroom condo suite with Engineered Hardwood throughout at Chateau at Auberge offers 1810 square feet of open living space, Large laundry room and 9-foot ceilings. Unobstructed View of the Toronto Skyline From Your Private Balcony And Bedrooms! Two EV parking spots and One Locker included in this suite. (id:49269)
Condowong Real Estate Inc.
Ph05 - 28 Eastern Avenue
Toronto (Moss Park), Ontario
Be the first to occupy this brand new one bedroom Penthouse unit for lease at 28 Eastern Ave. With a 40sq ft open balcony and picturesque easterly views through an extra large window, this unit comes fully equipped. Premium integrated appliances in the kitchen, ensuite stacked washer/dryer, vinyl flooring throughout , a large bathroom with semi ensuite access to the bedroom and a storage locker. Find yourself a skip and a jump from the Distillery District, Cooper Koo YMCA w/ gym and swimming pool. George Brown campus nearby and King Streetcar at your doorstep. With a walk score of 98 everything is mere steps away. (id:49269)
Sutton Group Old Mill Realty Inc.
Main Fl & Lower - 163 Broadview Avenue
Toronto (South Riverdale), Ontario
Welcome to 163 Broadview Ave a stunning main and lower unit in a classic heritage duplex, offering nearly 1,400 sq. ft. of thoughtfully designed living space. This bright and spacious 2-bedroom, 2-bathroom home features an open-concept living, dining, and kitchen area with charming original details including exposed brick and a cozy fireplace. Walk out to your own private 100+ sq. ft. deck perfect for relaxing or entertaining.Enjoy the convenience of ensuite laundry and included parking, all in an unbeatable location. Steps to Queen St. East and Gerrard St. East, with streetcar access right outside your door. Incredible walkability to shops, cafes, restaurants, parks, and everything Riverside and Leslieville have to offer.Dont miss this unique opportunity to live in one of Torontos most vibrant neighbourhoods! (id:49269)
Real Estate Homeward
60 Highcastle Road
Toronto (Morningside), Ontario
Same Owner For Over 35 Years, That Has Been Well Care! Recently Upgrade Features Renovated Kitchen And Bathroom. For Those Chilly Winter A Solarium Addition Make It Cozy Night With Family And Loves Ones. Premium 136' Rear Yard! Separate Entrance To Finished Basement W Rec Room & 2nd Kitchen! Perfect For A Nanny/In-Laws or Rental Potential. This Is a Home With A Large Modern Kitchen & Breakfast Bar. Open Concept Living/Dining Room With A Large Window. Double Driveway To Park 2 Car Garage = 4 Parking Spaces. Generous Fully Fenced Backyard With Deck, Shed And Garden For Endless Hours Of Family Entertaining & Outdoor Fun. Close To Many Amenities: 401, U Of T, Walking Trails, Parks, Waterpark, Playground, Hospital, Shopping And Restaurants. Move In Condition! (id:49269)
Homelife Landmark Realty Inc.
126 Bell Farm Road Unit# B08
Barrie, Ontario
*This thoughtfully upgraded unit +900sqft is move-in ready and within reach for many first-time home buyers, considering CMHC insured programs. *Close proximity to Georgian College, RVH, Hwy 400, shopping, and transit make this location convenient if you're starting your career, down-sizing, in between cities, or purchasing an income producing home. *Strong tenant demand is majorly driven by students, healthcare professionals, and working commuters who require convenient access to Hwy 400. *Highly valued rental opportunity for roommates, which can increase investment income. Potential to generate $1,900 to $2,100 monthly. That is up to $25,200 annually. *Low maintenance living is a great fit for those not ready to take on the upkeep of a detached home. *Coin laundry means fewer maintenance responsibilities. *Long-Term Growth opportunity. Barrie continues to grow with strong rental demand and infrastructure development, resulting in good potential for appreciation. *Bright and spacious open-concept, freshly painted, newly trimmed hardwood flooring & bedroom carpet, upgraded lighting and brand-new interior doors throughout. Brand new S/S appliances, granite countertops, and newly installed island for added dining and prep space. (id:49269)
Coldwell Banker The Real Estate Centre Brokerage
145 Prospect Street N
Hamilton, Ontario
Welcome to this fully renovated 2.5 storey home that perfectly blends timeless charm w/contemporary style. As you step inside, you're welcomed by a spacious open-concept living & dining area, ideal for both entertaining & everyday living. Toward the back of the home the stunning modern kitchen features sleek stainless steel appliances, a kitchen island w/breakfast seating & elegant finishes throughout. From here, step directly out to your fully fenced, spacious backyard, perfect for summer BBQ's, kids, pets, gardening or simply enjoying the outdoors. The main floor also offers the convenience of a 2-piece powder room & in-suite laundry. Upstairs, you'll find three bright & generously sized bedrooms along w/a tastefully renovated 3-piece bath. As a bonus, the roomy attic offers a versatile space that can be transformed into a cozy loft, home office, creative studio, or guest room, the choice is yours! A separate side entrance leads to a full, unfinished basement, offering excellent storage space or future potential for customization. Situated near the Tim Hortons Field (Ivor Wynne Stadium), Bernie Morelli rec. centre, vibrant downtown shops & restaurants, beautiful parks & easy access to highways, this home combines location, lifestyle & comfort where all your daily needs are a walking distance away. Move-in ready & full of thoughtful updates, this is one you don’t want to miss! (id:49269)
RE/MAX Escarpment Realty Inc.
356 Westridge Drive
Waterloo, Ontario
This 3-bedroom family home is set on a large mature lot on a quiet crescent in the highly sought-after neighbourhood of Maple Hills. This home has so much to offer with beautiful hardwood floors, large windows for natural light, and spacious principal rooms. The eat in kitchen with breakfast bar features stainless steel appliances and ample cabinetry and over looks the completely private backyard with a walkout to the deck to BBQ and entertain! There is plenty of space for the whole family in the dining room open to the living room with large bay window overlooking the quiet crescent with mature trees. The cozy family room is perfectly equipped to host friends and family with gleaming oak hardwood, steps away from the main floor guest bathroom. Upstairs you will love the massive primary suite with walk-in closet featuring extensive closet organizers and an updated en-suite bath with glass shower, quartz countertops and storage cabinets. Down the hall there are two additional spacious bedrooms and a 4-piece main bath. The basement is partially finished with electrical and some drywall, but leaves many options open to make it your own! Some windows replaced in 2022, new heat and A/C pump 2023, roof approx 2017, upstairs floorings 2017, garage door 2022. There is tons of outdoor space to enjoy on this corner lot with a totally private backyard, huge side yard to entertain the kids and lovely covered front porch. With double car garage plus parking for 2 more in the driveway for 4, you will have all the space you need. Safe family friendly crescent with many small children and young families with lots of mature trees. Excellent central location, walking distance to grocery stores and moments from the Universities, shopping, restaurants an all amenities. This house feels like home the moment you walk in; don't miss the chance to make it your own! (id:49269)
C M A Realty Ltd.
26 Arena Drive
Perth East (Milverton), Ontario
This well maintained 2-bedroom, 2-bath brick bungalow offers comfort, functionality, and a great location. The home features an updated kitchen, a bright living area, and convenient laundry hookups on both levels. The main floor includes a 3-piece bathroom with newer walk-in shower, while the basement offers a 2-piece bath for added flexibility. Step outside to enjoy the beautifully landscaped yard, storage shed, and a covered carport. The concrete driveway provides ample parking for multiple vehicles. Additional updates include a new furnace (2018), A/C (2024), and a backup generator adding peace of mind year-round. Centrally located between Stratford and Listowel and just 35 minutes to the KW Region, this home is ideal for commuters or those seeking small-town charm with easy access to urban amenities. (id:49269)
Royal LePage Hiller Realty
226 Owl Lake Road
Armour (Katrine), Ontario
Welcome to this meticulously maintained 4-bedroom, 2-bath home, tucked away on a private and peaceful property. This spacious retreat features a cozy loft and a fully finished walkout basement with an in-law suiteperfect for extended family or guests. Inside, youll find a charming faux log interior that blends rustic warmth with modern comfort. Enjoy the outdoors from the large, screened-in porch, ideal for relaxing or entertaining. Located just minutes from a public golf course, boat launches, and a beautiful beach, this home offers the perfect balance of privacy and convenience to recreation. A true gem with space, style, and location! (id:49269)
Royal LePage Lakes Of Muskoka Realty
204 Durham Street E
Wellington North (Mount Forest), Ontario
Move Right In. This 3 bedroom, 2 bath including ensuite shows Pride of Ownership Throughout. New windows, new doors, new bathroom, air conditioner, water heater, concrete driveway & sidewalk, landscaped back yard are some of the upgrades to this home. New roof as well. No updates required. You will especially enjoy the living room with the big windows looking onto the gazebo in the back yard. (id:49269)
Royal LePage Rcr Realty
60 Frederick Street Unit# 3203
Kitchener, Ontario
Welcome to Unit 3203 at 60 Frederick Street—downtown living with serious views. Perched on the 32nd floor, this 1-bedroom + den condo features floor-to-ceiling windows, sleek modern finishes, and a private balcony overlooking the city. The open-concept layout includes a stylish kitchen with stainless steel appliances and quartz counters, a versatile den perfect for a home office, and smart features like a digital lock and smart thermostat. High-speed internet are included, plus you’ll enjoy access to premium building amenities: gym, yoga room, concierge, and a rooftop terrace with BBQs. Just steps to the LRT, Conestoga College DTK campus, Google, and the best of downtown Kitchener—Unit 3203 puts you in the heart of it all. (id:49269)
Exp Realty
128 Washington Street
Zorra (Thamesford), Ontario
Stunning Century home filled with character-original trim, gleaming hardwood floors, glass pocket doors between the living room and dinging room, frosted glass windows, 9 ft ceilings. Main floor offers updated kitchen with quartz counters, backsplash and portable island, formal living room and dining rooms with hardwoods floors, den, mudroom and attached 13.3x21.5 ft insulated garage. Upstairs offers 3 BR's and an updated bathroom we all dream of- glass shower plus separate claw foot tub- perfect for long soaks while reading a book- in its own separate room. Walk up attic offers extra storage. Basement is partially finished with a rec room plus plenty of storage room in the large utility room. Enjoy the morning sunrises on the covered front porch or the sunsets from your deck and gazebo. House is nestled on a large 0.253 acres lot- mins from the dog park, North Park, Thamesford Pool and Thamesford Public School, and a short walk to the library. Thamesford is central to London, St. Mary's, Stratford, Ingersoll and Woodstock and is just 10 mins from the 401 for quick access to KW and Brantford. Upgrades include: Windows 2018, Kitchen quartz counters and backsplash 21', furnace 22', 2 new toilets 23', electrical 23', chimney taken down 25', new metal garage roof (will be completed shortly, basement water proofing 25' (id:49269)
Century 21 First Canadian Corp.
Century 21 First Canadian Corp
62 Thistle Lane
South Frontenac (Frontenac South), Ontario
Wow! You will not want to miss out on this charming Lakefront year round home/cottage on Bob's Lake with over 21 Acres. This delightful 1-bedroom Chalet style waterfront home offers the perfect blend of character, charm and modern comfort. The main level features a cozy living and dining room area with a wall of windows and patio doors, a lovely functional kitchen and a full 4pc bath. The spacious 2nd level loft features the primary bedroom with ample closet space and is accessed by the unique spiral staircase. You will love relaxing, reading books, sipping your favourite beverages or enjoying meals with family and friends on the expansive deck with a fabulous glass railing overlooking this picturesque property. Nestled on 21 private acres with stunning views, this retreat provides an ideal escape from city life while being conveniently located near several conservation areas and small towns. This well-built home (approx. 1996), features a high-efficiency propane furnace, central air (2018), and ceiling fans for year-round comfort. You'll appreciate the full insulated basement providing additional storage space, while the steel roof ensures low maintenance for years to come. Outdoor enthusiasts will appreciate the spacious deck and floating dock perfect for enjoying sunsets or launching the two included kayaks. The property comes with most furnishings and kitchenware, allowing you to move in and start enjoying lake life immediately. Modern conveniences include full 5G fiber internet from NFTC, ensuring you can stay connected while enjoying nature. The home is complete with a drilled well and septic system. There could be severance possibilities with over 1500 ft of road frontage on Badour Rd and over 700 Ft on Thistle lane. Just a short drive from Sharbot Lake, Maberly, and within reach of Heritage Perth for boutique restaurants and shopping. This turnkey waterfront property offers the perfect balance of peaceful seclusion and accessible amenities! (id:49269)
RE/MAX Frontline Realty
7165 Dirdene Street
Niagara Falls (Morrison), Ontario
Welcome to this stunning detached back split located on a picturesque tree-lined street! This beautifully maintained 3+1 bedroom backsplit with 2 baths and an attached oversized single car garage is sure to impress. As you pull into the triple wide driveway, you'll immediately notice the driveway can hold 6 cars. Step inside the breezeway to discover blonde laminate and both entrances to the garage and the house. Natural light floods the space, creating a warm and inviting atmosphere in the living and dining room. The kitchen features stainless steel appliances and a walk out to the side yard. On the second level, you'll find three bedrooms and a 4-piece bath. The first level down boasts a huge and inviting rec room; perfect for family gatherings or entertaining friends. Additionally, you will find an office or small bedroom, another 3 piece bath and a walk-up that leads directly to the garage and your serene backyard oasis. Possibility for in law set up.The lowest level is a finished with vinyl plank and would make a great play room or games room. Adjacent to this relaxing area is the laundry and utility room, providing ample storage for all your needs. When you venture outside to the backyard you'll find it fully fenced and beautifully landscaped, a cozy patio gazebo great for entertaining with hot tub hookup, it's the perfect spot for summer barbecues or quiet evenings under the stars. You do not want to miss your chance to own this remarkable home. A/C updated 2024.Close to schools, shopping and transit. (id:49269)
Revel Realty Inc.
20 Glenashton Drive
Hamilton (Stoney Creek), Ontario
Lovely 2 story home located in a very sought after neighborhood in Stoney Creek. The great curb appeal includes the double concrete driveway, patio and walkway (2022) which leads around to the backyard. Inside there is Engineered hardwood throughout the main floor incl. new carpet runner on the stairs (2018). Sliding doors off the dining room lead out to a fabulous 14 x 21 ft. partially covered deck with a hot tub and tastefully designed privacy panels. Updated Kitchen (2018) Includes new counters, sink, faucet and appliances. The main floor powder room has also been updated (2021). Upstairs includes a very large master bedroom with a walk in closet and makeup counter. Along with 2 other bedrooms there is a nicely updated 4 piece bath including new counter, sink, faucet, toilet and shower doors (2019). Downstairs is a spacious Rec room with a wood burning fireplace and a wet bar with fridge. There is also a bonus/craft room that used to be a kitchen and could be converted back if desired. Other updates include roof and electrical panel in 2016. A single attached garage, fully fenced in Yard & nicely tended garden round out this fabulous family home. ** This is a linked property.** (id:49269)
Royal LePage NRC Realty
1295 Sheffield Road
North Dumfries, Ontario
Enjoy Elegant Country Living at 1295 Sheffield Road! Discover the perfect blend of sophistication and tranquility in this stunning custom home nestled on over 1 acre in the scenic countryside of North Dumfries. Thoughtfully designed with both style and functionality in mind, this residence offers an exceptional living experience. Step inside to find an inviting main floor office, ideal for remote work, and a beautifully appointed living and dining room, perfect for entertaining. Large windows fill the living room with natural light while offering stunning views of the surrounding landscape. The heart of the home is the newly renovated black-and-white eat-in kitchen, featuring sleek finishes and modern appliances. This culinary space seamlessly connects to a spacious family room, creating the perfect atmosphere for gatherings. Upstairs, the primary bedroom retreat impresses with two closets, a luxurious ensuite, and breathtaking views that make every morning feel special. Two additional bedrooms provide ample space for family or guests. The expansive unfinished basement offers endless possibilities, boasting heated floors and a walk out to the outdoors and one to the garage, ready to be transformed into a dream recreation space. Outside, the gorgeous wraparound deck invites you to soak in the serene surroundings, while the heated pool and hot tub offer a private oasis for summer relaxation. Surrounded by nature, yet conveniently close to city amenities, this home offers the best of both worlds. Don't miss this rare opportunity to own a sophisticated rural retreat. Contact us today for a private viewing! (id:49269)
Real Broker Ontario Ltd.
32 Audubon Street S
Hamilton (Stoney Creek), Ontario
Welcome to 32 Audubon Street South a truly one-of-a-kind gem in Stoney Creek! This fabulous home boasts TWO oversized bedrooms PLUS two additional bedrooms, giving you room for days. Whether you're hosting family, friends, or simply craving space, this house delivers! Step outside to your entertainers paradise: an oversized lot featuring a sparkling pool and a dreamy4-season cabana perched on a peaceful ravine. Its the perfect backdrop for summer BBQs, relaxing weekends, and unforgettable gatherings. Nestled in one of the best neighborhoods, you're just minutes from stunning waterfalls, recreation centers, shopping, dining, and unbeatable highway access. If you're searching for unique, spacious, and utterly inviting, this home is calling your name! (id:49269)
Century 21 Heritage Group Ltd.
1 - 6 Atessa Drive
Hamilton (Ryckmans), Ontario
Location! Location!Gorgeous corner lot townhouse on an approximately 45 x 109 ft lot in the desirable Mountain area. Featuring 9-ft ceilings on the main floor, ceramic tiles, hardwood flooring, and a solid oak staircase. The kitchen is equipped with stainless steel appliances and opens to a bright dining room with walkout to a fully fenced backyard with concrete patio and garden shed perfect for outdoor entertaining.Upstairs boasts 3 spacious bedrooms and 2 full bathrooms. a primary bedroom with its own 4-piece ensuite and walk-in closet. Convenient second-floor laundry room. The lower level includes a rough-in for a 3-piece bathroom, offering future potential.Additional features include a double driveway and 1.5-car garage with inside entry. Located close to all amenities, schools, shopping, and with easy highway accessthis home offers comfort, convenience, and excellent value. $134.34 Road Fee Includes Snow Removal, Common Ground Maintenance & Building Insurance. (id:49269)
Right At Home Realty
70 Kenmir Avenue
Niagara-On-The-Lake (St. Davids), Ontario
Coming soon - a stunning, ultra-luxury residence to be built by a Tarion-approved builder in the prestigious community of St. Davids, Niagara-on-the-Lake. This approximately 3,500 sq. ft. modern masterpiece will showcase sleep architectural design, premium craftsmanship, and exceptional attention to detail. Thoughtfully designed with larger-than-average principal rooms, this home offers a spacious, open-concept layout that flows effortlessly, ideal for refined living and upscale entertaining. The heart of the home is a luxuriously oversized kitchen featuring custom cabinetry, premium appliances, and an expansive island-perfect for hosting or everyday gourmet cooking. High ceilings, oversized windows, and elegant finishes define every space, while the fully finished walk-out basement adds endless potential for a guest suite, home gym, or entertainment area. Situated in one of Niagara's most desirable neighbourhoods, you'll enjoy the tranquility of St. Davids with close proximity to vineyards, golf courses, and the charm of Old Town Niagara-on-the-Lake. Rare opportunity to customize finishes and make this dream home truly yours. (id:49269)
RE/MAX Escarpment Realty Inc.
274 - 276 Edward Street
North Huron (Wingham), Ontario
Attention Investors!!! Legal DUPLEX, renovated in 2022!! This 2194 sq ft updated, 1-3/4 story Renovated in 2022! $180k spent: New (two) Electrical Panels; 2022 Furnace & AC & Duct for Main floor Unit; 2022 Wall unit Heater &AC unit; All New Appliances as of 2022 in both Units; New kitchens, bathrooms, flooring, ceilings, potlights, and somuch more!! Both units have their own new laundry washer/dyer. Great Tenants willing to stay!! Financial sattached. (id:49269)
Century 21 Millennium Inc.
5263 Tenth Line
Erin, Ontario
Be prepared to be Amazed by this Gorgeous completely upgraded Estate Home top to bottom on a 2 acre lot in South Erin has far too many Exquisite features with High end finishes to mention here a must see! approx. 5000 sq.ft of living space. professionally landscaped,, walking trails, new concrete walkway to the new elegant front door entering in to the sundrenched home, 6 bedrooms, 12 skylights, study/nursery off the Primary bedroom w/ huge 5 pc. ensuite bath.,sunroom to the wrap around deck o'looking the wrought iron fenced pool sized yard. Room for a shop off the huge driveway.The lower level features another eat-in kitchen with upscale built=in appliances, 2 bedrooms, combined living and dining 4 pc. bath and 2 beautiful walkouts to interlock covered patio,new water system. walk the wooded rear acreage your own forest. Complete turn key and Pride of Ownership Home. The siding is a composite engineered product significantly more durable and expensive than vinyl siding KWP not vinyl. (id:49269)
Ipro Realty Ltd

