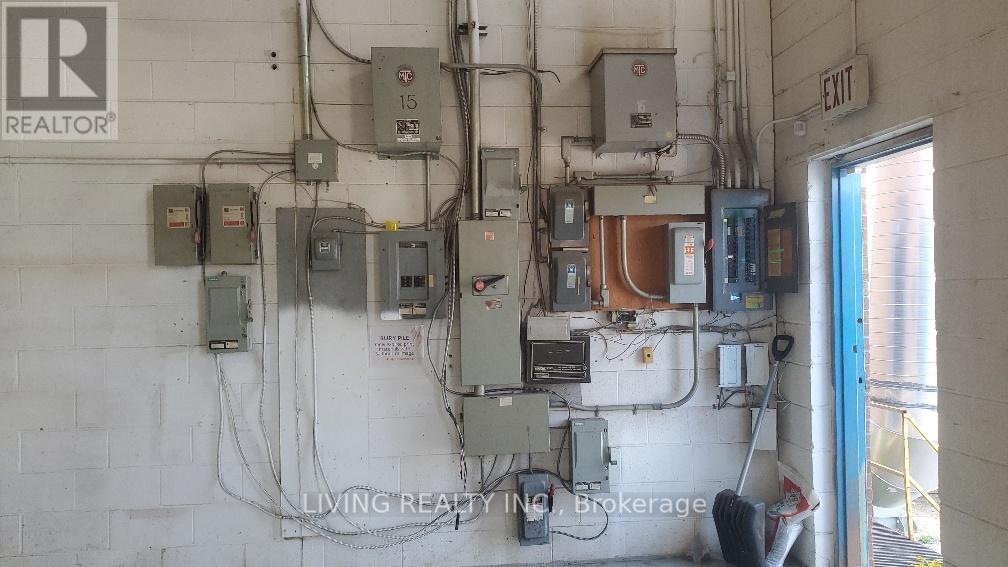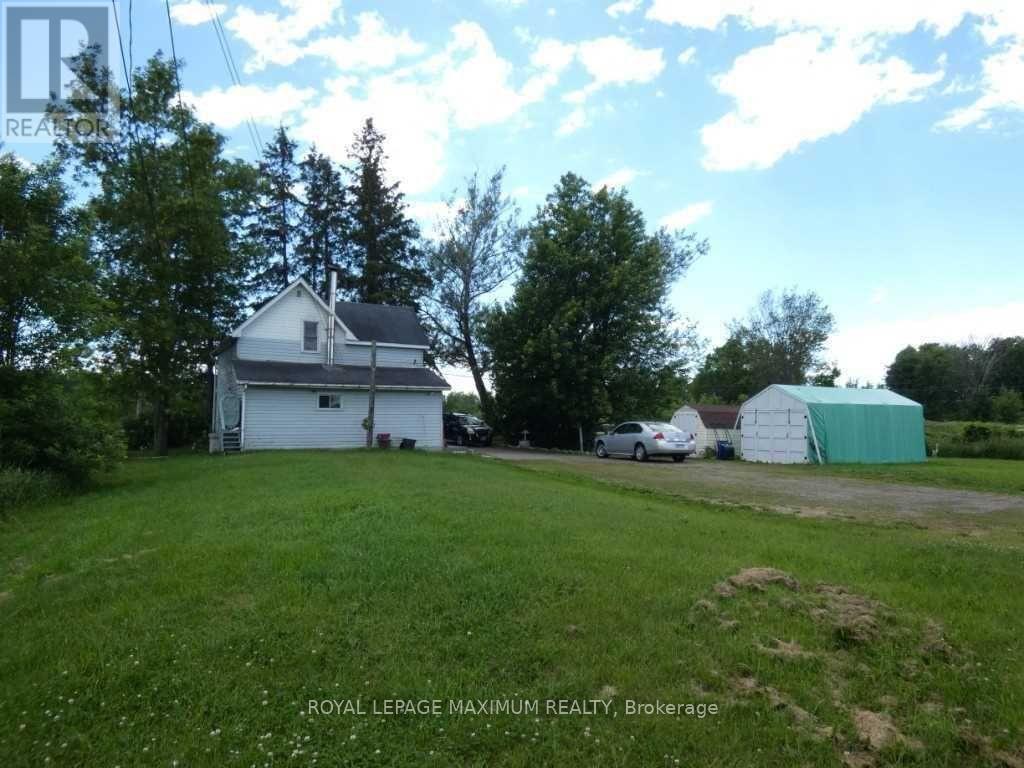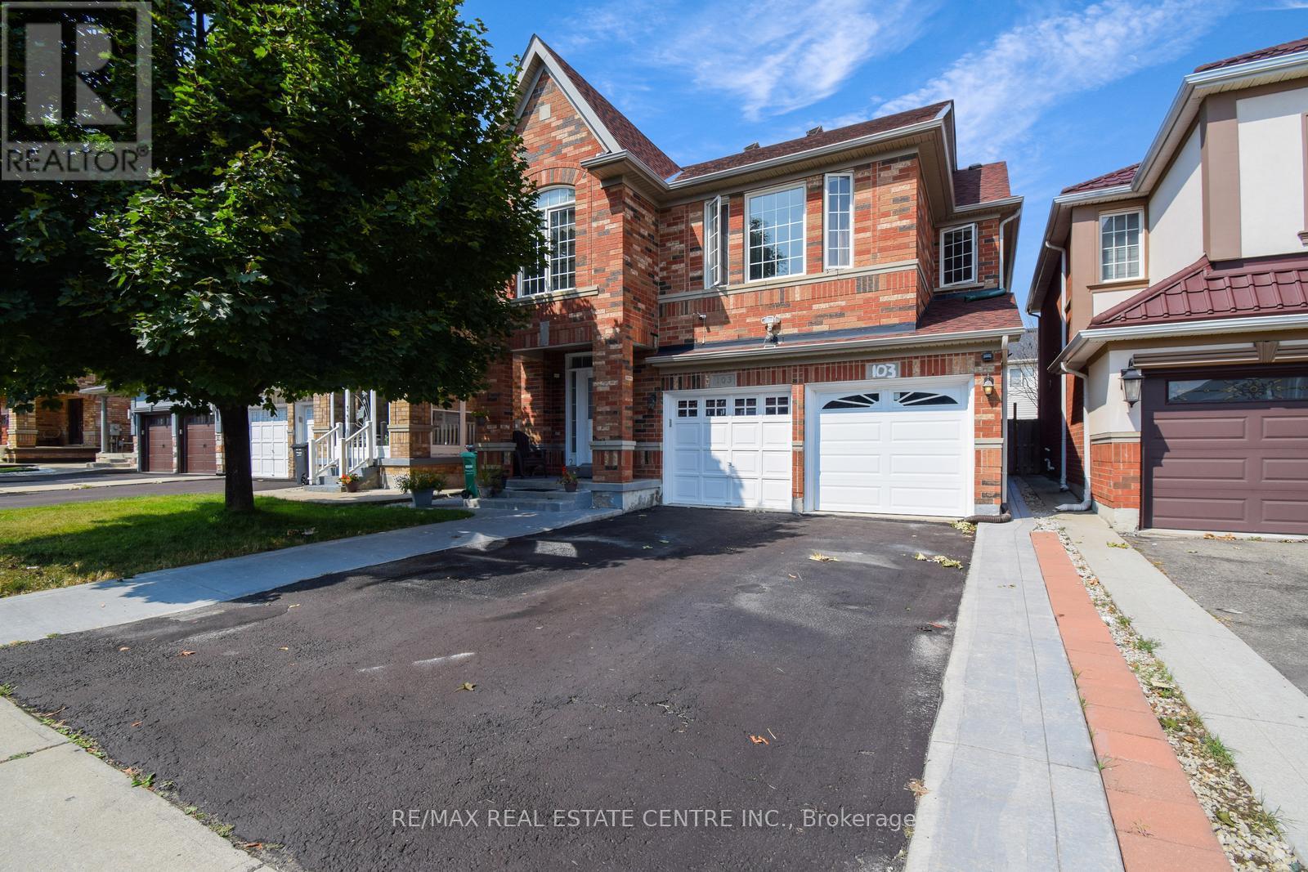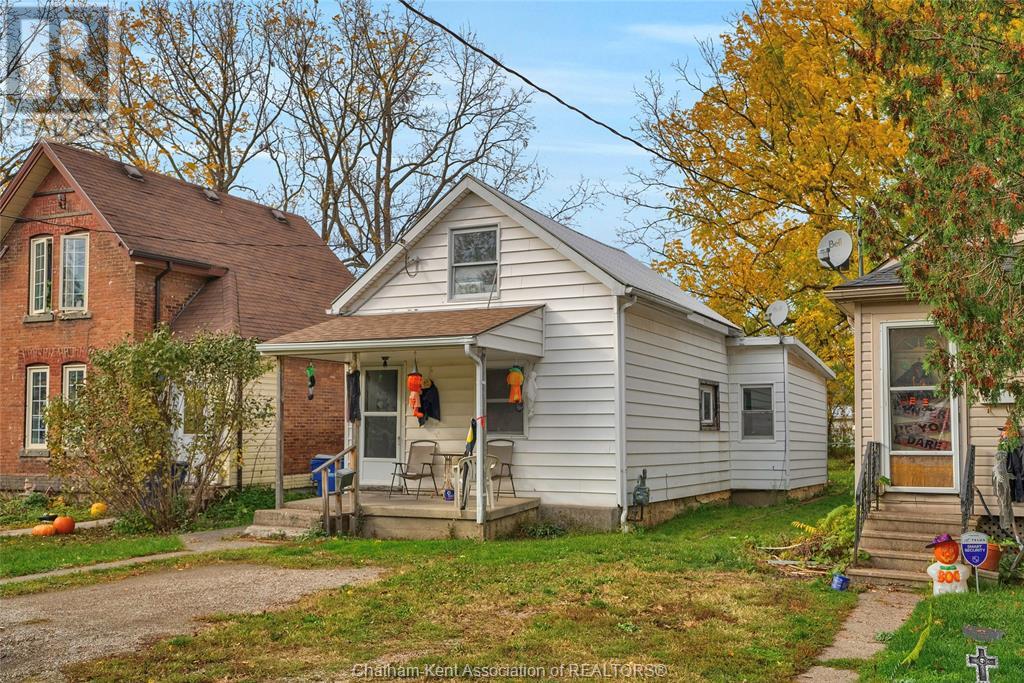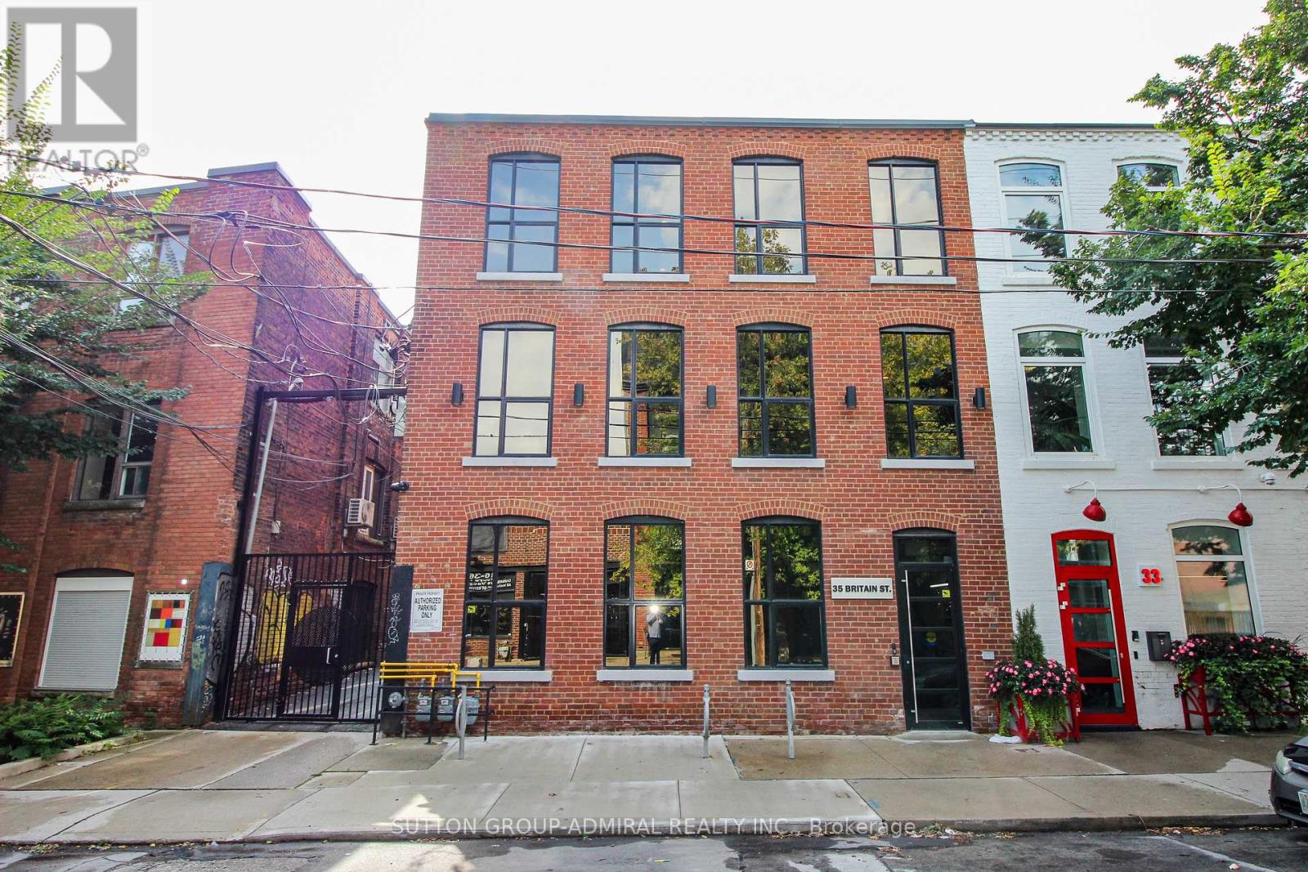3 - 1320 Ellesmere Road
Toronto (Bendale), Ontario
Discover the perfect location for your business! Situated on a prime major street with swift access to Highway 401, this versatile warehouse and manufacturing facility offers endless possibilities. With zoning that accommodates industrial, office spaces, educational and training centers, and recreational uses, your business can thrive here. Don't miss out on this exceptional opportunity! **** EXTRAS **** Loading Doors only accommodate small trucks, No Tractor Trailers (id:49269)
Living Realty Inc.
L/level - 41 Frankdale Avenue
Toronto (Danforth Village-East York), Ontario
Welcome to this beautifully updated 1-bedroom, 1-bathroom suite in the heart of East York, offering modern living in a family-friendly neighborhood. Featuring a brand-new kitchen with all-new appliances and a fresh coat of paint, this bright and inviting space is move-in ready. The suite comes with one parking spot and shared laundry facilities for added convenience. Located in a well-maintained building, you'll be just steps away from Michael Garron Hospital, the Danforth, and a short walk to both Donlands and Greenwood Subway Stations. Don't miss your chance to call this charming suite your new home! (id:49269)
Right At Home Realty
Lot 1 Moore Drive
Whitestone, Ontario
Beautiful newly created and approved building lot in Whitestone municipality. Located in a great area, only seconds from the elementary school and minutes from the public beach, Duck Rock Resort and gas station, Whitestone nursing station LCBO and the municipal office to name a few of the amenities in the area. Located on a municipal road build you dream home or your cottage country get away with year round access and enjoyment! There is HST on the purchase price. (id:49269)
RE/MAX Parry Sound Muskoka Realty Ltd.
00 N/a
South Frontenac, Ontario
This 535 acre property has wilderness and natural beauty. Along with hardwood forests in the Canadian shield, this property borders 2 lakes with a third lake that is totally located within the property. Included is an approx. 1,200 sq. ft. hunting camp/cottage on Expedition Lake (Hinge Lake). Located 45 minutes north of Kingston – and only 75 minutes north of Alexandria Bay in upstate New York, this property is extremely easy to get to . This property is a paradise, featuring two stunning lakefronts: Mountain Lake and Hinge Lake. Discover your private rock/swimming island surrounded by 2 Isle Lake, inviting family adventures. The privacy will amaze you with peacefulness and beauty at its best, this enchanting wonderland invites adventurers like hunting and fishing expeditions. Feel the adrenaline rush as you ATV, mountain bike, snowmobile, cross-country ski, snowshoe. This sprawling acreage is perfect for gatherings, with a large camp, bringing friends and family together to create cherished memories. As you explore the winding paths of the captivating private trails, you will find hidden treasures that await. The Cataraqui Trail runs on the south side parallel to the property offering additional trail options. The stunning waterfront offers opportunities to swim, paddleboard, boat, or canoe. In this remarkable ecosystem experience fishing in its purest form, with a naturally reproducing fish population. The largemouth Bass fishing on these lakes is unsurpassed and there are also pickerel to be caught on Expedition lake. The property has mature forests and would support small scale maple syrup production and/or timber harvesting. Make this your private oasis and create your exceptional retreat. Developers will also be interested in this property for its great location and recreational development potential. Access through right of way on adjacent farm off MacGillivray Rd. All viewings must be accompanied by Property Manager/Listing Agent. (id:49269)
K B Realty Inc.
945 Goodwin Drive
Kingston, Ontario
Introducing the Bridgeview by CaraCo, a Prestige Series home in Trails Edge. This new 3,080 sq/ft home features 4 bedrooms plus a den, 3.5 baths, and an open-concept design with 9ft wall height, ceramic tile and hardwood flooring. The kitchen boasts quartz countertops, a large island, pot lighting, a built-in microwave, walk-in corner pantry and breakfast nook with sliding doors to rear yard. Enjoy a spacious living room with a gas fireplace open to the dining room plus a main floor den. Upstairs, the primary bedroom offers double walk-in closets and a luxurious 5-piece ensuite with relaxing tub and separate tiled shower. Additional features include another bedroom with its own ensuite, quartz countertops in all bathrooms, a 2nd floor laundry room, a high-efficiency furnace, an HRV system, and a basement ready for future development with bathroom rough-in. Plus, with a $20,000 Design Centre Bonus, you can customize your home to your taste! Ideally located in popular Trails Edge, close to parks, a splash pad, and with easy access to all west end amenities. Choose the Bridgeview or any of our six Prestige Series models to build. Move-in Spring/Summer 2025. (id:49269)
RE/MAX Rise Executives
828 Maplewood Avenue Unit#a
Ottawa, Ontario
This beautiful, modern semidetached home offers low-maintenance, comfortable living in a stylish package. Enjoy a spacious open-concept layout with a sleek kitchen featuring granite countertops, seamlessly connecting to a cozy backyard off the living room—perfect for relaxing or entertaining. Upstairs, you'll find three generously sized bedrooms, a convenient laundry room, and a full bathroom. The master bedroom is a standout, boasting a huge space, a walk-in closet, and a luxurious ensuite bathroom. Ideal for families or professionals seeking a blend of modern amenities and comfort. This home is situated in the most desirable neighbourhood, within walking distance of the Ottawa River, grocery stores, restaurants, parks, top-notch schools, and hospitals. Enjoy convenient access to all essentials while residing in a vibrant and sought-after area. (id:49269)
Details Realty Inc.
12 Pulford Avenue
Leamington, Ontario
Looking for the perfect house to downsize to, walking distance to all amenities..........look no further. This pristinely kept brick to roof bungalow is in eat off the floor move in condition. 2 bedrooms up with an updated kitchen , and new bathroom with a rimless walk in shower. Updated flooring and paint throughout. There is a washer dryer connection upstairs as well as in the basement for carefree one floor living option. Walk out to rear yard , fenced with concrete drive and concrete patio, and detached garage. 100 amp breaker electrical updated, all water and sewer lines replaced, updated shingles, gfa/ca approx 1995. Call us today for your personal viewing. (id:49269)
Deerbrook Realty Inc. - 175
211 - 115 Fairway Court
Blue Mountains (Blue Mountain Resort Area), Ontario
The perfect get away in Rivergrass. Steps away from the village (or take the BMVA shuttle) which includes great restaurants/shops/spas and ski resort/recreation, this 2-story stacked townhome is a beautiful spot for year-round living or short-term rental/investment. Part of the Blue Mountain Village Association and currently rented out by Property Valet. Stunning views from your corner location of the mountains, the Village and the Monterra Golf club. Private storage on main level, full access (when in season) to the amenities including the community pool and hot tub. 3 bedrooms with private primary and ensuite on second level, a 2nd full bath on the main floor, all mechanical equipment is owned. Laminate flooring throughout the main living area, 1 parking space included (but not assigned), in-suite laundry. Enjoy everything Blue Mountain has to offer! Property Valet has projected rental income of over $90,000. **** EXTRAS **** 0.5% additional Fee to on purchase to Blue Mountain Village Association + Annual Basic Fee of $0.25 per sq ft (id:49269)
Harvey Kalles Real Estate Ltd.
Lot 12 + Pt Lot 11
Trent Hills, Ontario
205.75 ACRES OF LAND ALONG THE WIDENING OF TRENT RIVER WITH APPROX. 2363 FT OF WATERFRONT. ENJOY GREAT FISHING, BOATING, ATVING AND MORE WHILE SURROUNDED BY WILDLIFE AND NATURE. TWO EXISTING FIELDS OFFER GREAT REVENUE OPPORTUNITY TO SECURE HAY FARMER. SERENE POND LOCATED IN TREED AREA OF THE PROPERTY. OLD BOATHOUSE ALONG THE SHORELINE. ALL INFO TO BE INDEPENDENTLY VERIFIED BY BUYER. Subject property is located to the north of Hickory Bay Road. Approximate location as shown in the geowarehouse lookup attached. **** EXTRAS **** PT LT 11 CON GORE SEYMOUR PART 7 38R5269; TRENT HILLS & LT 12 CON GORE SEYMOUR; PT LT 11 CON GORE SEYMOUR PARTS 1 TO 5 38R5269 EXCEPT PT 1 39R6356; S/T NC284142; S/T INTEREST IN NC284142; TRENT HILLS. INCLUDES PIN 511910400 AND 511910534. (id:49269)
Brad J. Lamb Realty 2016 Inc.
392 Main Street S
Nipissing Remote Area, Ontario
1886 Lake House Bistro is a locally inspired cottage offering casual dining and award-winning wines.Enjoy excellent food, house-made sauces, a great atmosphere, and seasonal glass dome dining at reasonable prices. This bistro includes a 2-bedroom cabin soon to be on Airbnb, with an amazing projected income. The property features two 10x10 sheds, a 160 sqft greenhouse, outdoor vegetable/herb gardens, ample parking, 2+1 washrooms, 10' hood, 2 walk-in fridge **** EXTRAS **** Amazing gross sales and excellent lease rate of $4750 per month + TMI with 5+5+5 years remaining.Excellent potential for expanding. Don't wait to become your own boss and own a beautiful property at Lake Nipissing. (id:49269)
Royal LePage Signature Realty
1171 Levac Road
West Nipissing, Ontario
Are you tired of the congestion in the city? Want to get away? Or build your own year round cottage? DONT MISS THIS OPPORTUNITY...HERE'S YOUR CHANCE FINALLY!!! Look No Further...A Builder or Renovator's Dream Property* You Have The Opportunity To Build/Renovate This Home To Your Specifications! Don't Miss Your Chance Of Owning This Beautiful, Large Property with A Creek Leading Into Lake Nipissing. Has A Huge 20X20 Workshop For You To Work From Home. 4 Sheds, 1 Carport. Great Starter Home Or Investment Opportunity, This Price Is Unbeatable!!! This property features 151.89 371.35 massive lot size, 3 bedrooms, 2 washrooms, 1 kitchen, More than 20 parking spots available on the premises. (id:49269)
Royal LePage Maximum Realty
50 Magdalene Crescent
Brampton, Ontario
Welcome To This Gorgeous 3 Bed 3 Bath Freehold Townhome In Sought-After Heart Lake In Brampton! Large Front Balcony From Living Room! Open Concept Layout. Freshly Painted In Neutral Colours Throughout! Spacious Eat-In Kitchen With Stainless Steel Appliances. Primary Bedroom Features 4 Pc Ensuite And Large Closet. Finished Basement With Walk Out And Above Grade Windows. Includes 2 Parking Spaces With Large Garage. Close To Schools, Parks, Shops, Restaurants, Entertainment Districts & Groceries. See It First Before It Is Gone! (id:49269)
Royal LePage Signature Realty
103 Botavia Downs Drive
Brampton (Fletcher's Meadow), Ontario
Discover this stunning two story home offering soft 2406 of living space plus basement. Thistwo-unit home is perfect for modern living and financial flexibility. This property features anupgraded kitchen with sleek stone countertops, porcelain flooring, and stainless steel appliances inboth the main and basement kitchens. The spacious main floor includes dinning/living and a familyroom loaded with fireplace, with an additional large family room on the second level that can easilyconvert into a fifth bedroom. The primary suite is a luxurious retreat with an ensuite bathroom anda walk-in closet. Enjoy the convenience of being close to high schools, elementary schools, andparks. With a recently updated roof and a legal, registered basement unit for rental income, thishome offers both comfort and investment potential. **** EXTRAS **** \"LEGAL BASEMENT APARTMENT\", stainless steel appliances, new roof, double car garage with 4 parkingdriveway. concert pathway to basement entrance and backyard. well maintained and upgraded house. (id:49269)
RE/MAX Real Estate Centre Inc.
177 Wellington Street East
Chatham, Ontario
One floor living made easy in this affordable 1.5 storey home in Chatham. The main floor consists of a family room, living room, full bath, kitchen, bedroom and laundry. Upstairs you'll find extra space which could be used as storage, a bedroom or den. Outside features a large backyard over 200 feet deep! With the metal roof you'll never have to replace shingles again. Currently rented to long term tenants. 36 hours required for showing requests. (id:49269)
Royal LePage Peifer Realty Brokerage
300 - 35 Britain Street
Toronto (Moss Park), Ontario
Must See! 3256 Sq.ft. On 3rd Floor. Restored Brick And Beam Construction, Fully Renovated To High Quality In March 2023. Individual Access Control On Each Floor, Kitchenette, 3 Washrooms (1 Barrier Free) And Complete Network Infrastructure With WiFi Extenders. Full Size Elevator For Barrier Free Accessibility Throughout. Floor Plans Attached (Shown Furniture Can Be Removed Entirely). Quick Access To Multiple Public and Private Transit Services. Landlord Welcomes Any/All Tenants That Provide Services To The Neighborhood Such As Wellness Center, Pilates/Yoga Studio, Retail, Designer Showrooms, Lounge Space, Cerebral Entertainment, Themed Cafes, And Office Uses. The Building Is Currently Fitted As Turnkey Office Space & May Be Changed For Various Needs. Private Gated Parking with Remote Control Access. Zoned CR SS1 (Retail Space Up To 4,400 Sq Ft). Environics Analytics Indicates Neighbourhood Of Young, Educated Adults Residing In Surrounding Apartments And Condos That Enjoy Urban Nightlife And Are Into Health And Fitness. *6 Months Free Rent Based On A 5 Year Term Signing To Be Offered As Two (2) Months Free For The First Year, And First (1st) Month Free On Remaining Subsequent Years. (id:49269)
Sutton Group-Admiral Realty Inc.
100 - 35 Britain Street
Toronto (Moss Park), Ontario
2947 Sq.ft. On Main Floor. Restored Brick And Beam Construction, Fully Renovated To High Quality In March 2023. Individual Access Control On Each Floor, Kitchenette, 3 Washrooms (1 Barrier Free) And Complete Network Infrastructure With WiFi Extenders. Full Size Elevator For Barrier Free Accessibility Throughout. Floor Plans Attached (Shown Furniture Can Be Removed Entirely). Quick Access To Multiple Public and Private Transit Services. Landlord Welcomes Any/All Tenants That Provide Services To The Neighborhood Such As Wellness Center, Pilates/Yoga Studio, Retail, Designer Showrooms, Lounge Space, Cerebral Entertainment, Themed Cafes, And Office Uses. The Building Is Currently Fitted As Turnkey Office Space & May Be Changed For Various Needs. Private Gated Parking with Remote Control Access. Zoned CR SS1 (Retail Space Up To 4,400 Sq Ft). Environics Analytics Indicates Neighbourhood Of Young, Educated Adults Residing In Surrounding Apartments And Condos That Enjoy Urban Nightlife And Are Into Health And Fitness. *6 Months Free Rent Based On A 5 Year Term Signing To Be Offered As Two (2) Months Free For The First Year, And First (1st) Month Free On Remaining Subsequent Years. (id:49269)
Sutton Group-Admiral Realty Inc.
200 - 35 Britain Street
Toronto (Moss Park), Ontario
Must See! 2982 Sq.ft. On 2nd Floor. Restored Brick And Beam Construction, Fully Renovated To High Quality In March 2023. Individual Access Control On Each Floor, Kitchenette, 3 Washrooms (1 Barrier Free) And Complete Network Infrastructure With WiFi Extenders. Full Size Elevator For Barrier Free Accessibility Throughout. Floor Plans Attached (Shown Furniture Can Be Removed Entirely). Quick Access To Multiple Public and Private Transit Services. Landlord Welcomes Any/All Tenants That Provide Services To The Neighborhood Such As Wellness Center, Pilates/Yoga Studio, Retail, Designer Showrooms, Lounge Space, Cerebral Entertainment, Themed Cafes, And Office Uses. The Building Is Currently Fitted As Turnkey Office Space & May Be Changed For Various Needs. Private Gated Parking with Remote Control Access. Zoned CR SS1 (Retail Space Up To 4,400 Sq Ft). Environics Analytics Indicates Neighbourhood Of Young, Educated Adults Residing In Surrounding Apartments And Condos That Enjoy Urban Nightlife And Are Into Health And Fitness. *6 Months Free Rent Based On A 5 Year Term Signing To Be Offered As Two (2) Months Free For The First Year, And First (1st) Month Free On Remaining Subsequent Years. (id:49269)
Sutton Group-Admiral Realty Inc.
35 Britain Street
Toronto (Moss Park), Ontario
A Must See! 9185 Sq.ft. Over 3 Unitized Floors. Restored Brick And Beam Construction, Fully Renovated To High Quality In March 2023. Individual Access Control On Each Floor, Kitchenette, 9 Washrooms (3 Barrier Free) And Complete Network Infrastructure With WiFi Extenders. Full Size Elevator For Barrier Free Accessibility Throughout. Floor Plans Attached (Shown Furniture Can Be Removed Entirely). Quick Access To Multiple Public and Private Transit Services. Landlord Welcomes Any/All Tenants That Provide Services To The Neighborhood Such As Wellness Center, Pilates/Yoga Studio, Retail, Designer Showrooms, Lounge Space, Cerebral Entertainment, Themed Cafes, And Office Uses. The Building Is Currently Fitted As Turnkey Office Space & May Be Changed For Various Needs. Private Gated Parking with Remote Control Access. Zoned CR SS1 (Retail Space Up To 4,400 Sq Ft). Environics Analytics Indicates Neighbourhood Of Young, Educated Adults Residing In Surrounding Apartments And Condos That Enjoy Urban Nightlife And Are Into Health And Fitness. *6 Months Free Rent Based On A 5 Year Term Signing To Be Offered As Two (2) Months Free For The First Year, And First (1st) Month Free On Remaining Subsequent Years. (id:49269)
Sutton Group-Admiral Realty Inc.
219 Commissioners Road W
London, Ontario
Great corner location. 30,290 square feet of development land with lotrs of recent new projects around. 173.10 foot frontage on Commissioners with a depth of 166.69 feet. Environmental report done on Oct 26th, 2001 which a phase 3 remediation was completed and approved. Buyer to verify services/sewer and water (id:49269)
Century 21 First Canadian Corp
1560 Dundas Street
London, Ontario
New commercial lease opportunity in the heart of East London! Multiple units are available in a prime, high-traffic location, ranging from approx. 700 sqft to just over 5,000 sqft, perfect for businesses of all sizes. These units are zoned for ASA1, ASA3, and ASA4, offering flexibility for a variety of uses, from retail to medical to daycares and more. Dental office already under construction and ready to be taken over! Exciting upgrades are planned to uplift the plaza, creating a vibrant and modern environment for tenants. Select units also feature large loading bays, ideal for businesses that require convenient shipping and receiving options. Pricing will vary per unit from $19/sqft to $25/sqft. Each unit has an additional rent of $6/sqft. Don't miss out on this leasing opportunity in a dynamic and growing area. Contact for more details! (id:49269)
Keller Williams Lifestyles
940 Goodwin Drive
Kingston, Ontario
Introducing the Brampton by CaraCo, a Crown Series home in Trails Edge. This new 1,380 sq/ft bungalow features 3 bedrooms, 2.0 baths, and an open-concept design with 9ft wall height, ceramic tile and hardwood flooring. The kitchen boasts quartz countertops, a large island, pot lighting, and a built-in microwave. Enjoy a spacious living room with a gas fireplace and sliding door to rear yard. The primary bedroom offers a walk-in closet and a luxurious 4-piece ensuite. Additional features include quartz countertops in all bathrooms, a main floor laundry, a high-efficiency furnace, an HRV system, and a basement ready for future development with bathroom rough-in. Plus, with a $20,000 Design Centre Bonus, you can customize your home to your taste! Ideally located in popular Trails Edge, close to parks, a splash pad, and with easy access to all west end amenities. Choose the Brampton or any of our six Crown Series models to build. Move-in Spring/Summer 2025. (id:49269)
RE/MAX Rise Executives
4137 Bonaventure Drive
Hanmer, Ontario
Discover your perfect family abode at 4137 Bonaventure, nestled in the heart of Hanmer in the Valley. This splendid three-bedroom semi-detached property boasts an elegant open-plan design that invites both comfort and style. With 2.5 well-appointed bathrooms, each day begins with convenience. The home’s high ceilings, paired with large windows ensure a bright and airy ambiance, flooding each space with natural light. At the heart of the residence is a dream kitchen complete with a sleek island and contemporary appliances, ideal for family gatherings and culinary adventures. The expansive private backyard is a serene retreat for both relaxation and entertainment. Upstairs, the primary bedroom promises sanctuary featuring an ensuite and walk-in closet. The lower level awaits your personal touch, partially finished and brimming with potential for a cozy family area. 4137 Bonaventure is more than a house; it's a canvas ready for a new family to create their home. (id:49269)
RE/MAX Crown Realty (1989) Inc.
24 Dairy Lane Unit# 301
Huntsville, Ontario
Discover one of the largest and finest 3 bedroom Condo in Huntsville. This 1610 SQ/FT unit boasts a corner location, windows on 3 sides make it bright and airy feeling and featuring all new Laminate Flooring as of JUNE 2024. Features include a large open kitchen overlooking the 14’10 x15’10 Living Room which has a bay window and a generous walk out balcony facing south west for lovely sunsets and views. The Dining Room can accommodate a full dining suite and a large table. Between the kitchen and Dining room is a convenient Pantry. The Master Suite is on a corner with windows on 2 sides including a bay window, a good size 4pc Ensuite Bathroom and separate walk-in closet. There are 2 other generous bedrooms, both with closets and a 4pc Bathroom that services both bedrooms. Along a wide hallway, there are closet doors that conceal a convenient built in Laundry with sink, central Vacuum, water heater and a freezer plus storage. An In-suite Furnace is hidden in a separate closet for easy access. The designated Storage unit is directly outside the front door of this unit for easy access with lots of room for your out of season sports equipment or larger items for storage. A Huge Bonus with this suite is that it has 2 Deeded Parking spaces in the Heated Garage under the building. You can even keep your vehicle maintained with the convenient Car Wash station in the garage. This building is very centrally located near the Muskoka River with access to the extensive walking trails. Downtown Huntsville is just steps away for all your shopping and dining needs plus the beautiful waterfront with many of the amenities that Huntsville is known for. There is good visitor parking plus an outdoor covered BBQ area, Gazebo plus a Party room and Library for activities and your enjoyment. A unit like this one does not come on the market very often and therefore will not last long! Book a showing and feel the welcoming feeling of Dairy Lane Heights. (id:49269)
Royal LePage Lakes Of Muskoka Realty
13267 Highway 17 (6/7) W
West Nipissing, Ontario
Totally renovated 2 bedroom cottage on the Little Sturgeon River just a couple minute boat ride to beautiful Lake Nipissing. Plenty of windows allow the natural sunlight to accentuate the beautiful hardwood floors throughout. Enjoy your morning coffee overlooking the river on your 24 ft deck. The cottage has a detached garage/workshop and plenty of parking for your family and guests. Located less than 15 minutes west of North Bay with all its amenities. **** EXTRAS **** See attachment for survey, property identified as part 6&7. Shared well with registered waters agreement on title see attachment. Not a land lease. (id:49269)
Coldwell Banker Ronan Realty

