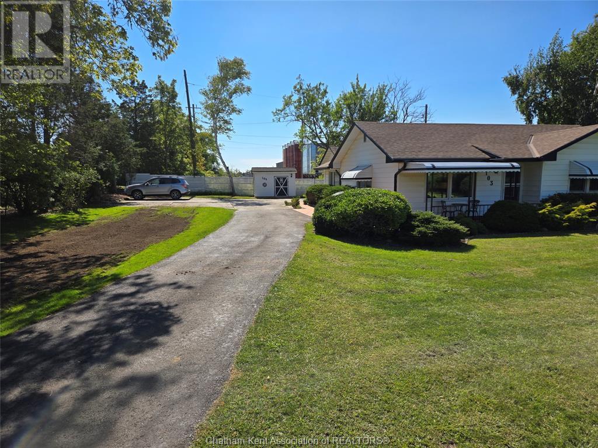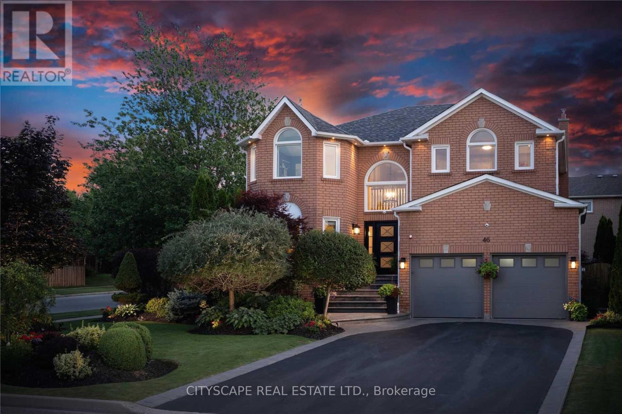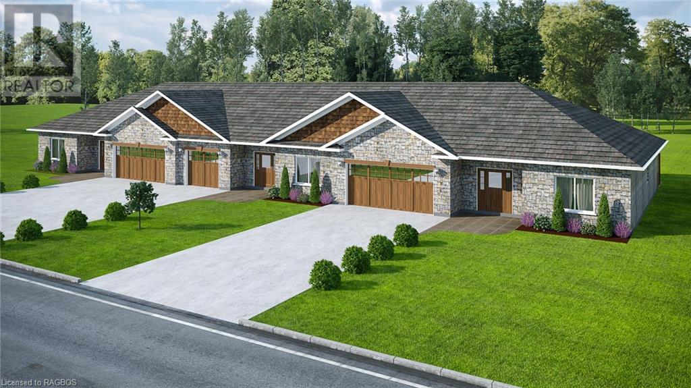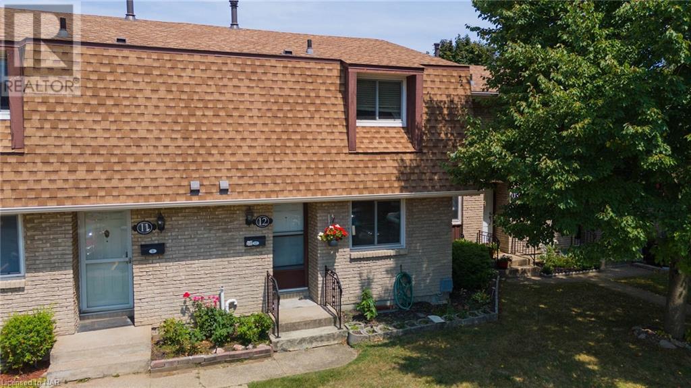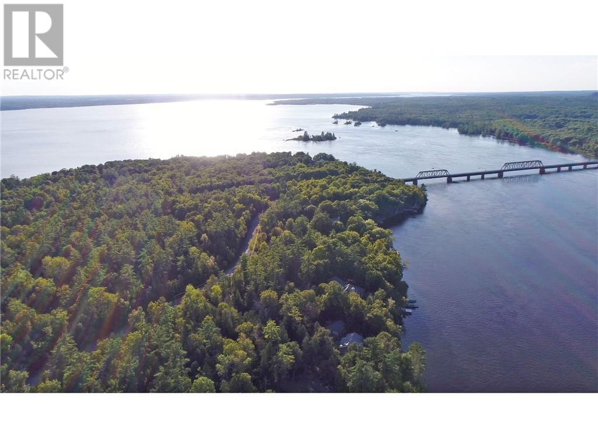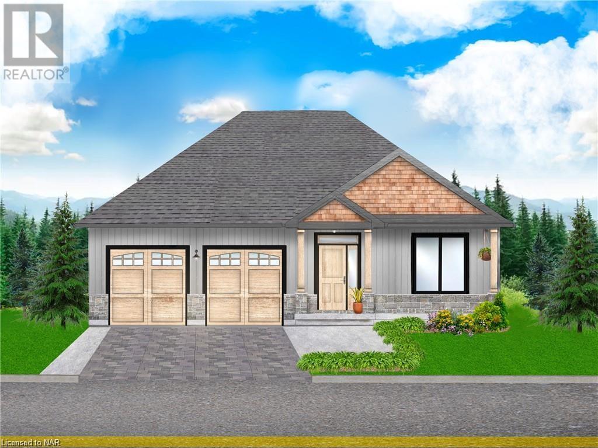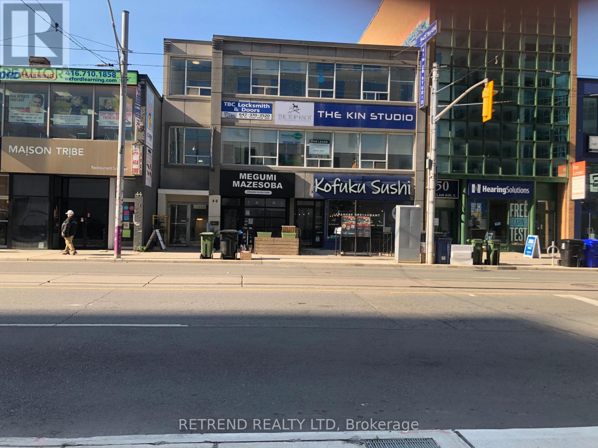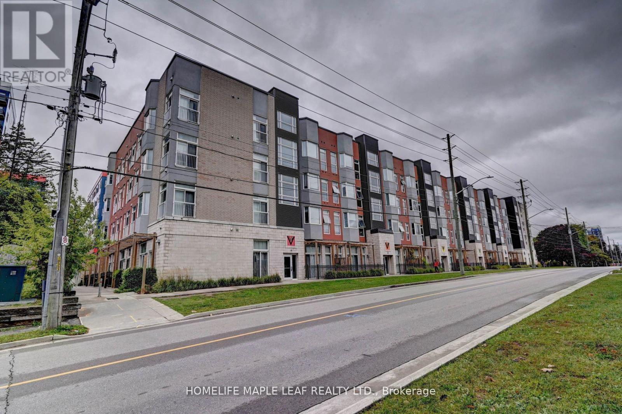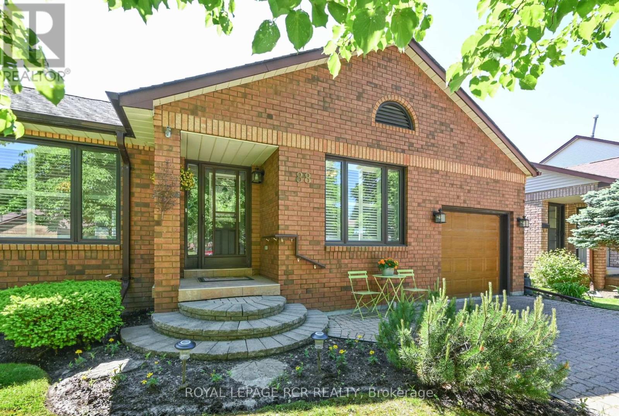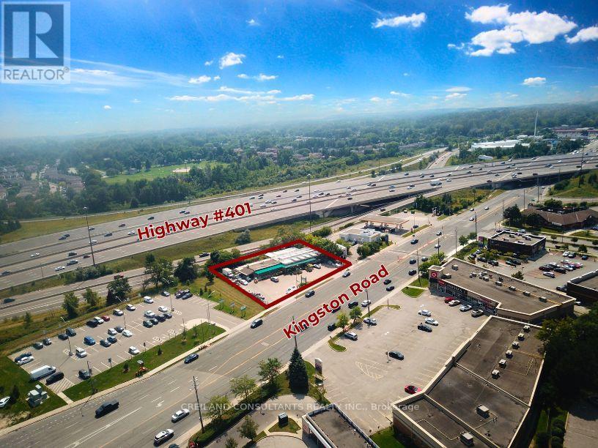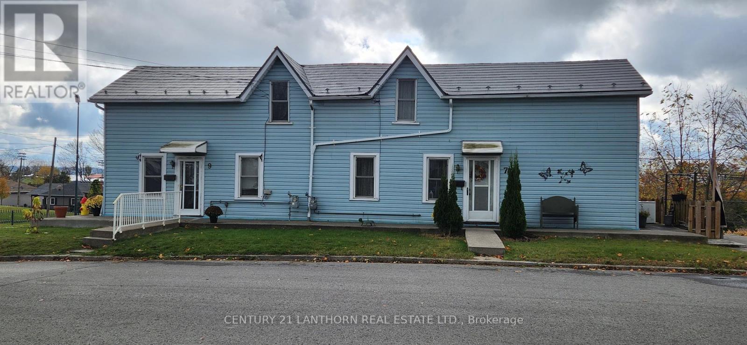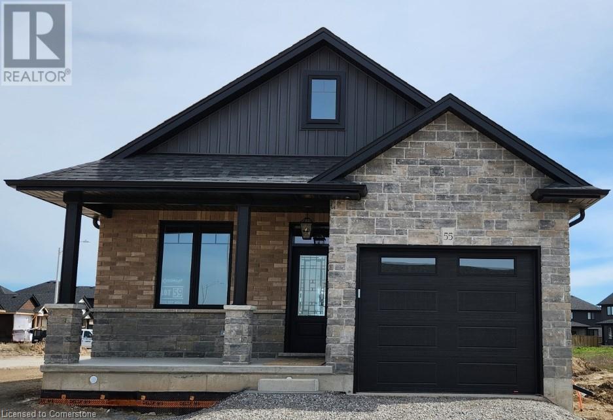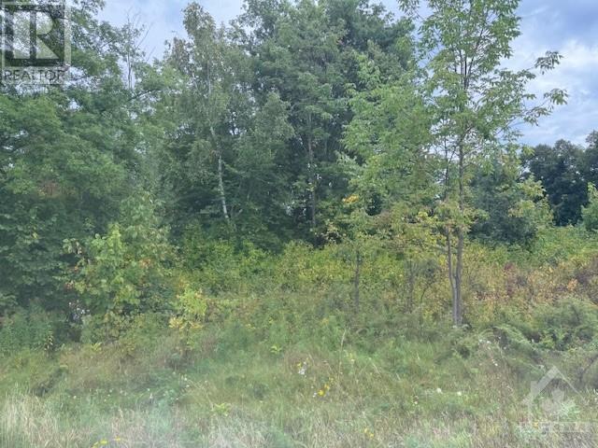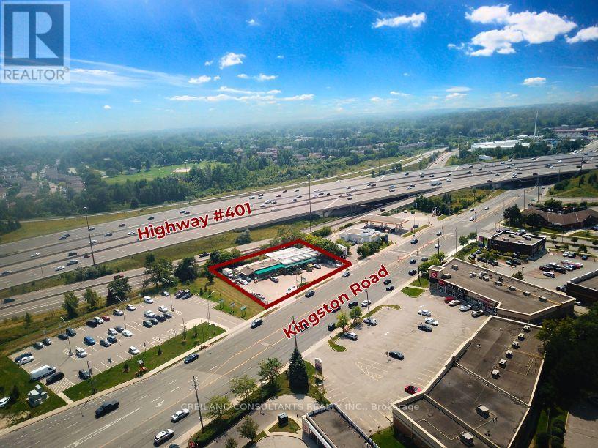129 Spinnaker Way
Woodlawn, Ontario
Welcome to your home by the beach! This beautiful 4 +1 bedroom bungalow located in a prime neighbourhood, boasts a beautifully designed layout including a modern kitchen with plenty of storage and stainless steel appliances, master bedroom with an en-suite bathroom and walk-in closet, double-sided fireplace on the main floor and basement to enjoy all year round, and a hot tub for ultimate relaxation. The spacious backyard offers ample space for entertaining, a fire pit, gardening, and plenty of room to enjoy outdoor activities and even a pool if one desires. Enjoy movie nights in the fully soundproof basement that's been transformed into a home theatre and entertain your guests with the built in bar! Located within walking distance of the beach, boat launch, community centre which offers soccer, hockey, baseball, gym, library, theatre, skate park and playground for kids of all ages. Take the first step towards coastal living, schedule your private showing today! 24 irr on all offers. (id:49269)
Royal LePage Team Realty
252 1/2 Division Street
Port Colborne, Ontario
Lot still to be severed. Pre-consultation has been completed with the city and is ready to be severed. Irregular sized lot. Garage to road is approx. 90ft and 45ft wide. Rear yard is 41ft x 75ft. Lot comes with a paved driveway, double car garage, gazebo with 8 person hot tub. Great privacy in rear yard. Current owner to supply the fence in backyard. (id:49269)
RE/MAX Escarpment Realty Inc.
1011 Wyandotte
Windsor, Ontario
Fabulous mixed use building with full exposure near Ambassador bridge & University of Windsor with tremendous & heavy traffic corridors on Wyandotte st west. Very solid brick building that has gone thru extensive renovation past few years including electrical, plumbing, flooring, exterior paint, lighting fixtures, large windows and more. This commercial building is zoned CD 3.3 allowing many different uses. Excellent upper lvl tenant operating restaurant business with lease expiring Aug. 31, 2027. Lower residential 3 bedrooms unit is now vacant (was recently rented for $2000). Do not miss out on this opportunity, call today for more info. Seller reserves the right to accept, reject or counter any offer (id:49269)
Lc Platinum Realty Inc. - 525
207 Brock Unit# 310
Amherstburg, Ontario
Everything you need, all right here at St. John's Apartments located at 207 Brock Street in Amherstburg! Close to schools, churches, parks, shopping, restaurants and waterfront. A 4-storey building featuring spacious 2 bedroom, 2-bathroom apartments leasing from $2,350 - $2,765 / Mos. Units ranging from 1015 sq. ft. 1244 sq. ft. Features include a modern kitchen w/quartz countertops, durable soft close cabinetry, new stainless-steel fridge, stove, dishwasher and microwave. Primary bedroom with 3pc. ensuite and large walk-in closet. The second bedroom has ample closet space, an open concept living room/ kitchen design, convenient in-suite laundry plus a 4pc bathroom with generous counter space. The balconies on the 2nd, 3rd and 4th floors overlook Amherstburg's urban view. Lock in your rent for 3 years to enjoy stability & peace of mind plus we will MOVE you for FREE to Amherstburg from anywhere in Ontario. An unbeatable location with so much to offer! (id:49269)
Bob Pedler Real Estate Limited
207 Brock Unit# 319
Amherstburg, Ontario
Everything you need, all right here at St. John's Apartments located at 207 Brock Street in Amherstburg! Close to schools, churches, parks, shopping, restaurants and waterfront. A 4-storey building featuring spacious 2 bedroom, 2-bathroom apartments leasing from $2,350 - $2,765 / Mos. Units ranging from 1015 sq. ft. 1244 sq. ft. Features include a modern kitchen w/quartz countertops, durable soft close cabinetry, new stainless-steel fridge, stove, dishwasher and microwave. Primary bedroom with 3pc. ensuite and large walk-in closet. The second bedroom has ample closet space, an open concept living room/ kitchen design, convenient in-suite laundry plus a 4pc bathroom with generous counter space. The balconies on the 2nd, 3rd and 4th floors overlook Amherstburg's urban view. Lock in your rent for 3 years to enjoy stability & peace of mind plus we will MOVE you for FREE to Amherstburg from anywhere in Ontario. An unbeatable location with so much to offer! (id:49269)
Bob Pedler Real Estate Limited
207 Brock Unit# 318
Amherstburg, Ontario
Everything you need, all right here at St. John's Apartments located at 207 Brock Street in Amherstburg! Close to schools, churches, parks, shopping, restaurants and waterfront. A 4-storey building featuring spacious 2 bedroom, 2-bathroom apartments leasing from $2,350 - $2,765 / Mos. Units ranging from 1015 sq. ft. 1244 sq. ft. Features include a modern kitchen w/quartz countertops, durable soft close cabinetry, new stainless-steel fridge, stove, dishwasher and microwave. Primary bedroom with 3pc. ensuite and large walk-in closet. The second bedroom has ample closet space, an open concept living room/ kitchen design, convenient in-suite laundry plus a 4pc bathroom with generous counter space. The balconies on the 2nd, 3rd and 4th floors overlook Amherstburg's urban view. Lock in your rent for 3 years to enjoy stability & peace of mind plus we will MOVE you for FREE to Amherstburg from anywhere in Ontario. An unbeatable location with so much to offer! (id:49269)
Bob Pedler Real Estate Limited
23 Chartwell Road
Toronto (Stonegate-Queensway), Ontario
Contemporary custom new build residence (Permit closure : March 2023) with distinctive charm nested in the highly sought-after Stonegate-Queensway community in south Etobicoke minutes from Lake Ontario. This exceptionally crafted home has been tailored to perfection, featuring over 5000 sq. ft. of luxury living (3575 sq. ft. main floor and second floor + 1500 sq. ft. basement), One of the Largest houses in the neighborhood. Open-concept living, family, and kitchen area features panoramic view of tree-filled front and back yards. Tastefully finished with fine materials meticulously selected and sourced from leading suppliers. Custom millwork, handcrafted kitchen and slat panels using premium European EGGER wood-based panels. Carefully selected designer light fixtures & ambient lighting strategically positioned throughout the home. Lots of natural light throughout the day (no need to turn on the lights during the day). Oversized walkout from the lower level lets the basement sun-filled and as bright as main level. Please refer to the feature sheet for more information. **** EXTRAS **** Jennair Cooktop, Oven, M/w, Fridge, Kitchen aid D/W, wine cellar, 120\" Screen in basement, All ELF & Ceiling Speakers . Security Cameras. 2 laundry, inground sprinker & All Mechanical Equipment, Tankless water heater. (id:49269)
Right At Home Realty
103 Erie Street South
Ridgetown, Ontario
This beautifully updated bungalow on the South side of Ridgetown is a must see. It features a very open concept with 2 bedrooms and a 4 piece bath,. There is no basement or crawl space. It is built on a slab on 1/3 rd acre property. It has a large heated (19' X 21') garage or excellent workshop for the hobbyist with direct entry into the house. Plenty of parking. You will be amazed at the attention to detail. A picture is worth a thousand words. Check them out and then call the listing agent to see it in person. You will not be disappointed. Please refer to Document section for uses permitted (id:49269)
Royal LePage Peifer Realty Brokerage
410 - 7811 Yonge Street
Markham (Thornhill), Ontario
Stunning Corner Suite in Old Thornhill Village - Your Dream Home Awaits! Welcome to your exquisite two-bedroom condo plus a full size den in the upscale Summit boutique building! Nestled in the heart of Old Thornhill Village, this remarkable corner unit boasts over 1,200 sq. ft. of luxurious living space. Covered in hardwood flooring, ceramic tile & smooth ceilings throughout plus an impressive 127 sq. ft. private balcony with wooden tiles, offering breathtaking views of the serene treetops. Step into a grand foyer that leads you to a spacious living area featuring a large dining room & an elegant eat-in kitchen, with stainless steel appliances & a double stainless steel sink, perfect for entertaining or family gatherings. The kitchen showcases beautiful granite countertops, stylish backsplash, and upgraded cabinetry. Spacious bedrooms are designed with comfort in mind. Your main bedroom easily accommodates a king-size bed and includes an oversized en-suite shower for your ultimate relaxation. Enjoy the warmth of a cozy den, complete with an electric fireplace & a window that invites natural light. Each corner of this meticulously updated unit features upgraded bathrooms, with glass enclosures, stone surfaces & modern fixtures, including newer breaker panels, light switches, doors, trims, & stunning crown molding. With a northwest exposure, relish in the tranquility of your picturesque views while benefiting from maintenance fees that cover fast unlimited high-speed Internet, movie & tv channels, heat, hydro, water, air conditioning, building insurance & parking. Building amenities enhance your lifestyle with an exercise room, sauna, outdoor pool & recreational room, all secured by a comprehensive security system. Conveniently located close to shops & restaurants, transportation, schools & places of worship, this condo is perfect for those seeking both luxury & accessibility. Don't miss the chance to make this exceptional property your new home! **** EXTRAS **** Stainless Steel Fridge, Stove, Dishwasher, Microwave, (Washer and Dryer AS IS) (id:49269)
New World 2000 Realty Inc.
1048 Gilmore Avenue
Innisfil (Lefroy), Ontario
Welcome To This Amazing Raised Bungalow, Just Under Half An Acre Lot With Two Legal Dwelling Units! Lower Level Is Licensed, Retrofitted And Renovated With New Appliances And Updated Vinyl Floor Throughout. Walking Distance To Lake Simcoe. Buyer Is Allowed To Build An Additional Garden Suite. Virtual Tour And Existing Survey Are Available. **** EXTRAS **** All Appliances In The Photos: 2 Fridges, 2 Stoves, 2 Washers, 2 Dryers, 2 Microwaves, 1 Dishwasher. (id:49269)
Tfn Realty Inc.
1000 Main St
Greenstone, Ontario
This 2 storey all brick office building is ideally situated on Main Street. Full basement presently is set up as a board room with kitchenette, and office space also. High ceiling, bright offices, lots of storage. This building can be immediately set up for office use and each floor can be individually rented for office use. (id:49269)
Royal LePage Lannon Realty
Pt Lt 57 Concession 2 Wgr
West Grey, Ontario
38 acre lot. Great opportunity to develop to suite your needs - work and live on this great Durham, West Grey Property. Easy access to major anchor of Grey Rd 4 and Nearby Town of Durham with Hwy 6. Currently approximately 20 acres farm land with remainder mixed evergreen bush and some shrub land. A2 zoning on West portion, and A3 on the East half of the property. A2 and A3 zoning uses can include (but may not be limited to); agricultural and agricultural related uses, buildings and structurers; bed and breakfast establishment (Class2); equestrian center facilities; forestry; home occupation; home industry. (id:49269)
Wilfred Mcintee & Co Ltd Brokerage (Dur)
85 Russet Way
Vaughan (East Woodbridge), Ontario
Step into 4,892 square feet of unparalleled luxury living space with this one-of-a-kind detached home in sought after East Woodbridge. Every inch of this exquisite residence has been meticulously upgraded with hundreds of thousands of dollars spent, offering a perfect blend of elegance and modernity. From the moment you arrive, the striking curb appeal is evident, featuring interlock paving and a custom backyard gazebo ideal for outdoor entertaining. As you enter, you are greeted by a breathtaking custom mono-beam steel staircase adorned with a 50-foot glass railing, a true centerpiece that sets the tone for the rest of the home. Inside, the expansive open-concept layout is bathed in natural light, thanks to the new windows installed in 2020. The engineered hardwood floors throughout add a touch of warmth and sophistication, seamlessly flowing from room to room. The main kitchen is a chefs delight, boasting sleek JennAir appliances and ample custom cabinetry, perfect for both everyday meals and grand entertaining.The home offers a serene retreat in each of its spacious bedrooms, complemented by five elegantly designed bathrooms, ensuring comfort and privacy for all family members. The primary suite is a sanctuary of its own, featuring luxurious finishes and ample closet space. Smart home features abound, from Lutron smart switches and Sonos ceiling speakers to Ring cameras and Google Nest smoke detectors, ensuring convenience, security, and peace of mind. The home is designed for both relaxation and entertaining, with a second fully equipped kitchen in the basement and a sophisticated wet bar area. This gem is more than just a house; it's a move-in ready home where no detail has been overlooked. Its combination of luxury, comfort, and modern amenities makes it an unparalleled choice for discerning buyers. Schedule your private showing today and step into a world of refined elegance that is so turn key, you don't even need to turn a key to get in! **** EXTRAS **** Location is spectacular with a park just steps away, and a stone's throw to all major amenities, great schools, and the Chancellor Community Centre. One gas and three electric fireplaces included, new windows (2020), new roof (2022) (id:49269)
On The Block
#2 - 2181 Mcnicoll Avenue
Toronto (Milliken), Ontario
M2 Square offers prime retail spaces and cozy eateries, designed to cater to the diverse needs of businesses and customers alike. With a focus on modern aesthetics and functional design, M2 Square provides the perfect backdrop for your business to flourish. Prime location for restaurant, cafe, retail, or other service-related business! 18' ceiling height.Steps from Milliken GO-train station, commercial district, and high-density residential districts. (id:49269)
Homepin Realty Inc.
6405 Valiant Heights
Mississauga (Meadowvale Village), Ontario
Freshly Painted, Large 4 Bedroom Detached Home W/Double Car Garage On A Family Friendly Neighborhood In Beautiful Meadowvale Village! Main Floor Hrwd Floors In Living & Family Rooms. Large Kitchen With Breakfast Area W/O To The Deck. Spacious Master With Large Ensuite & W/I Closet. All Bedrooms Are A Great Size W/Lots Of Storage Space. Finished Bsmt With 2 Bdrs, Kitchen, Wrm, And Laundry. Another Laundry Located On Main Level. Inside Access To Garage. Fenced Yard. Skylight. New Appliances **** EXTRAS **** All Elf's & Window Coverings, And Fixtures, Appliances: 2 Fridge, 2 Stove, Dishwasher, 2 Washers & Dryers, Shed, Central Vac. Roof (2015). Conveniently Located Close To Schools, Hwys 401/407/410, Public Transit & Airport. (id:49269)
Homelife/miracle Realty Ltd
46 Gollop Crescent
Halton Hills (Georgetown), Ontario
Absolutely stunnign & unique. Welcome to 46 Gollop Cres! This charming home exudes pride of ownership with meticulosly maintained interirors & professional landscaping. Nestled on one of Georgetown's most coveted streets, its fully turnkey with comprehensive upgrades, inside and out, ready for to move in. The bespoke chef's kitchen features an lift island, quartz counters, & backsplash, along with a 6-burner wolf gas range, hood, built in Sub zero fridge, microwave/convection oven, dishwasher, and an additional chef's sink for added convenience. Ideal irrigation system that you can control from your smartphone, offering ease & efficiency in maintaining your beautiful landscape. The robust security system includes nine strategically placed cameras, including inside the garage. Enjoy the luxury built-in speakers in the bathroom, ensuring a seamless blend of entertainment & comfort. **** EXTRAS **** 9 cameras surrounding the exterior property. Automated sprinkler system. Outdoor aluminum gazebo. (id:49269)
Cityscape Real Estate Ltd.
53 - 9100 Jane Street
Vaughan (Vellore Village), Ontario
Steps Right Outside of Vaughan Mills Mall! Here's Your Rare Opportunity To Own One Of Top Bubble Tea Franchises In Canada. Highly Visible Storefront, Turnkey Retail Establishment In A Well Established Trade Area Surrounded With A Mixed Use Of Tenants In The Plaza. Surrounded By High Density of Condo Towers, Canada's Wonderland & Much More. Current Lease is 5 Years (Feb 2021 - Jan 2026) + 5 Year Renewal Option. Current Lease Is $4,937.03/Month Inclusive Of TMI. Utilities: Water, Hydro and Gas Extra. Purchase Price Include All Existing Chattels, Leasehold Improvements, Goodwill & Pos System. Inventory Is Extra. Includes Doordash And Ubereats Active Accounts **** EXTRAS **** High end material for improvements and renovations, specialized equipment. Easy operation & fully trained & committed staff, franchisor training provided for new buyers. (id:49269)
Royal LePage Signature Realty
1182 Queen Street Unit# 12
Kincardine, Ontario
We are pleased to announce that The Fairways condominium development is well underway. The first units are projected to be ready by late Fall 2024. This 45-unit development will include 25 outer units that will back onto green space or the Kincardine Golf Course. The remaining 20 units will be interior. The Fairways is your opportunity to be the very first owner of a brand-new home located in a desirable neighbourhood steps away from the golf course, beach and downtown Kincardine. The Calloway features 1,240 square feet of living space plus a one car garage. A welcoming foyer invites you into an open concept kitchen, living room and dining room. The kitchen has the perfect layout for both hosting dinners or having a nice quiet breakfast at the breakfast bar. Patio doors are located off of the dining room providing a seamless transition from indoor to outdoor living and entertaining. The primary bedroom is spacious and offers a 4-piece ensuite and large walk-in closet. The second bedroom is ideal for accommodating your guests. The main floor 3-piece bathroom and laundry complete this well thought out unit. Don't miss your chance to secure one of these Townhomes at The Fairway Estates. Kelden Development Inc. and the listing agents will be donating a combined $1,250 from each unit sold to the Kincardine & Community Health Care Foundation's 18 Million dollar Capital Campaign. (id:49269)
Royal LePage Exchange Realty Co. Brokerage (Kin)
50 Lakeshore Road Unit# 12
St. Catharines, Ontario
50 Lakeshore Rd Condo Complex is easy walking distance to The Waterfront Trail, Bugsys Plaza, a Grocery Store, Bank, Schools , public transit and Port Dalhousie Marina and restaurants. Unit # 12 has designated parking right out front and there is a bank of Visitor parking as well. Affordable living with more than 1000 sq ft of main living space plus a partially finished basement. 3 Good sized bedrooms, and a 4 pc bath upstairs and the main floor is Kitchen, 2 pc powder room, and dining room with step down to livingroom. Walk out to the fenced in private patio area through the large slidiing doors and enjoy the great outdoors. Hydro breaker system 2021, Furnace and central air 2014. Condo Fee in this well run complex is 390. per month and includes basic cable and water as well as snow removal, landscaping and common area maintenance. (id:49269)
Royal LePage NRC Realty
215 Morris Island Drive
Ottawa, Ontario
This beautiful lot is only 35 minutes from Kanata Business Park and walking distance to the Morris Island Conservation Area and Ottawa River! With an incredible 8.95 acres, this ideal spot offers a perfect blend of privacy and accessibility. Minutes from Canoe access and parking, enjoy the pristine waters and scenic views of the Ottawa River. Partially cleared with gravel driveway and hydro at the lot line, this generous size lot offers nature's beauty, peacefulness and endless possibilities. Don’t miss your chance to own this exceptional piece of land and create a retreat that’s uniquely yours. (id:49269)
RE/MAX Frontline Realty
733 - 830 Lawrence Avenue W
Toronto (Yorkdale-Glen Park), Ontario
Location! Location! Location! Enjoy Living At Treviso 2 Condos. Spacious 1 Bedroom + Den + 1 Washroom With North Exposure. Great Amenities Including Outdoor Pool, 24 Hour Security, Exercise Room And More! Steps To Subway, Shops School, Parks, Yorkdale Mall And Ttc At Doorsteps. (id:49269)
Loyalty Real Estate
1051 Mia Anne Street
Lasalle, Ontario
Gorgeous & Spacious, 7yr New Beauty! Tastefully done 5 brm, XL 2sty(just under 3000') 2.5bath Bright roomy foyer & wide open mn flr with 9ft ceilings. Custom XL quartz kit, b-in s/s Appls, com/grade fan & quartz b/splash to ceiling, lrg working island, lap top station, mn flr laundry, walkin day closet, 2pc powder bath, den/5th brm. Designer lights, LED p/lites, prem plumb fixts, all h/wood x-wide plank floors thruout( no carpet), Rad/Top windows & front dr w/side lites, Bold Grande millwork/trim, Cust hwood/glass staircase&tall bright window to upr Kid's lounge/computer Loft, XX-wide hall to 4 great size brms.Super spacious Master:dbl walkins, pampering Ensuite:dbl vanities, cust tile/glass shower & soaker tub. 8' patio dr to ""trex"" vinyl deck, full concrete patio/walk +""matching all 3 sides"" vinyl privacy fence! Basmnt has 6th brm drywalled, r-in bath +more! Stately Stone/Brick/Stucco & detailed accents, XL cover porch,driveway,landscaped & ""always perfect"" Artificial Grass! (id:49269)
Deerbrook Plus Realty Inc. - 182
207 Brock Unit# 216
Amherstburg, Ontario
Everything you need, all right here at St. John ' s Apartments located at 207 Brock Street in Amherstburg! Close to schools , churches, parks, shopping, restaurants and waterfront. A 4-storey building featuring spacious 2 bedroom, 2-bathroom apartments leasing from $2,350- $2,765 / Mos . Units ranging from 1015 sq. ft. - 1244 sq. ft. Features include a modern kitchen w/quartz countertops , durable soft close cabinetry , new stainless-steel fridge , stove , dishwasher and microwave . Primary bedroom with 3pc. ensuite and large walk-in closet. The second bedroom has ample closet space, an open concept living room/ kitchen design , convenient in- suite laundry plus a 4pc bathroom with generous counter space . The balconies on the 2nd, 3rd and 4th floors overlook Amherstburg's urban view . Lock in your rent for 3 years to enjoy stability & peace of mind plus we will MOVE you for FREE to Amherstburg from anywhere in Ontario . An unbeatable location with so much to offer! (id:49269)
Bob Pedler Real Estate Limited
2 Valleyanna Drive
Toronto (Bridle Path-Sunnybrook-York Mills), Ontario
Current Rental Income. Call LA For Details. Build 6 Up To 11-Storey Condominium As Per Official Plan, Zoning By-Law And Urban Design Guidelines, Which Supports An As-Of-Right Zoning For A Minimum Of Six (6) Storey's With The Potential To Build Up To An Eleven (11) Storey Mid-Rise Building (Note: City Of Toronto Has Defines Mid-Rise As 11-Storeys), Enacted Across Toronto's Major Streets And Avenues Approved At LPAT August 2022, Amendment To Zoning By-Law To Permit Apartments R3. **** EXTRAS **** Additionally, Will Include A 2-Storey Renovated (2024) Stunning Heritage Home To Be Joyfully Maintained And Currently Leased Enjoying Airbnb Income. (id:49269)
RE/MAX Realtron Barry Cohen Homes Inc.
8 Brule Point, Lake Of The Woods
S Of Keewatin, Ontario
Lakefront Property for Sale: Stunning Deep Water 945.22 ft Frontage NO HST! Property Highlights: 3.3 acres. Deep Water Frontage: Ideal for boating, fishing, and swimming. Medium Height Profile: Perfect for building your dream home with picturesque views. Winter Ready: Enjoy good ice conditions for winter activities. Expansive Frontage: Boasting 945.22 feet of water frontage on a scenic point of land. Natural Beauty: Well-treed lot offering privacy and a serene environment. Convenient Utilities: Electricity available at the lot line. Year-Round Access: Accessible in winter via ice road. Close to Town: Just a 20-minute boat ride along a sheltered waterway. Don't miss this rare opportunity to own a piece of paradise with all the features you desire for both summer and winter enjoyment. Contact us today for more details and to schedule a viewing! (id:49269)
Century 21 Northern Choice Realty Ltd.
347 Hilldale Rd
Thunder Bay, Ontario
This vacant property has recently been severed and is ready for you to build. City services have been installed (water, sewer and hydro). Frontage of 54'. Taxes to be assessed. (id:49269)
Signature North Realty Inc.
45 Canby Lot #3 Street
Thorold, Ontario
Premium building lot #3 of 3. Welcome to your dream home in Thorold! This brand new, pre-built 2-bedroom, 2-bathroom detached bungalow offers modern living at its finest. Nestled in a serene and family-friendly neighbourhood, this property combines the perfect blend of comfort, convenience, and contemporary design. Step inside the inviting open-concept layout, where the living, dining, and kitchen areas seamlessly flow together, creating a warm and welcoming ambiance. Enjoy ample natural light that fills the space through large windows, creating a bright and airy atmosphere.The master bedroom is a true retreat, boasting a spacious layout, large windows, and a private en-suite bathroom. The second bedroom provides flexibility for a guest room, home office, or additional living space, while the second bathroom ensures convenience for your family or visitors. Act soon to be able to customize your finishes both inside and out. (id:49269)
RE/MAX Garden City Realty Inc
371 Scenic Drive
St. George, Ontario
Experience the ultimate in rural luxury on this stunning 1.7-acre hilltop building lot in Scenic Estates. With breathtaking countryside viwes and overlooking a serene large pond on Scenic Drive, this property is the perfect canvas for your dream estate home. Enjoy approximately 131 feet of frontage, beautifully bordered by mature trees, and take advantage of natural gas availability at the road. Don't miss this rare opportunity to own a piece of paradise, perfectly situated just minutes from Brantford and Cambridge via paved roads. Act now and make your country estate dreams a reality! (id:49269)
Century 21 Heritage House Ltd
201 202 - 46 St. Clair Avenue E
Toronto (Rosedale-Moore Park), Ontario
Office Space In Prime Central Location At Yonge / St Clair , North Exposure, Steps From St Clair Ttc /Subway, Ideal For ProfessionalOffice, Institutional Use,Tutoring School Etc **** EXTRAS **** Tenant To Pay Monthly Gross Rent + HST , Unit shares Washrooms And Common Area (id:49269)
Retrend Realty Ltd
17 Dawson Drive Unit# 34
Collingwood, Ontario
This meticulous renovated condo is a dream come true. Every room is complete. Beautiful warm plank style wood laminate floors & luxurious gas fireplace with natural wood mantel piece & white stone wall, a walkout to an awesome patio with decorative privacy screen looking on to mature trees. Kitchen has a great workspace with Caesar-stone counter, modern appliance open with breakfast bar looking over the dining/living room. It's bright and it's first class. The master bedroom has an awesome frosted glass feature wall that you won't want to miss. Both baths have been renovated tastefully. There is an outdoor locker exclusive to this unit. This is the Glen I. Walk to dining, shops, golf, trails & more. (id:49269)
Bosley Real Estate Ltd.
106 - 253 Albert Street W
Waterloo, Ontario
Fabulous Fully Furnished Condo with 1 Parking Spot, Located Steps From University of Waterloo And Wilfrid Laurier University! Spacious Condo (approx. 959 sqft) Large 2 Bedrooms & 2 Washrooms sage Ivy Town 'Condo' Boasts An Open Concept Floor Plan And Carpet Free Living. With Large Windows In Every Room, Lots Of natural Sunlight is perfectly located And Has an Amazing layout And it Features Semi-private Secured Entrance. The Kitchen/ Living Area has 10 Feet Ceilings And Large Bright Windows that Boast Great Views of Waterloo. **** EXTRAS **** The kitchen features Plenty of storage, Granite Counters, A Double Sink And Stainless Steel Appliances. This condo has 2 Spacious bedrooms, 2 Full Bathrooms And In-Suite Laundry. Hot Water Tank Owned. (id:49269)
Homelife Maple Leaf Realty Ltd.
58 Trail Side Drive
St. Marys, Ontario
This lovely bungalow built by Larry Otten Contracting, one of our areas finest builders, is now available for you to make your own selections. So much thought has gone into the design of this home. Extras like the covered back deck and covered front porch, main floor laundry, 3 pc ensuite bathroom and walk in pantry all make life a little more convenient and enjoyable. The lower level is finished with family room, bedroom and four piece bath plus lots of space for storage and workshop area. The open concept great room is wonderful for entertaining or gathering with family. Some of the upgrades include: 9ft main floor ceilings, stone front upgrade, tile shower, solid surface throughout, centre island in kitchen, asphalt driveway, sodded front and back yard, insolated garage door with belt driven opener, vinyl garage walls and ceiling, glass tile shower, water heater and water softener. (id:49269)
RE/MAX A-B Realty Ltd (Stfd) Brokerage
Th#111 - 220 Forum Drive
Mississauga (Hurontario), Ontario
Don't miss out on this fantastic opportunity to own this 3 Bedroom 3 Bath Townhouse in the heart of Mississauga. Spacious townhouse living with the convenience of condo amenities which includes exercise room, outdoor pool, party room and more. Perfect starter home for a young family at the right price! Main level master bedroom 4 piece ensuite and walk-in closet. 2 generously sized additional rooms with access to a 4 piece bathroom. Central location minutes to Square 1, Highway 403, Library, Restaurants, Public Transit, Schools and so many other attractions to accommodate a lot of your needs. (id:49269)
RE/MAX West Realty Inc.
88 Riverview Road
New Tecumseth (Alliston), Ontario
Unique Bungalow design in premium location backing onto sought after ravine setting. This home is a must see with 2 spacious bedrooms located on the lower level overlooking scenic ravine. The main level offers spacious living and dining room areas, a generous sized working kitchen with walkout to deck and separate breakfast nook with eastern exposure. The main floor family room includes 1 of 2 fireplaces and walk-out to deck with inviting 3 seasons solarium. The lower level features a 3rd walk-out to ravine along with a patio area, plus a laundry area, two 3 piece bathrooms and a rec room. There is also the added convenience of a chair lift from the main to lower level and an interior access door to the garage area. **** EXTRAS **** Ideally situated in sought after lifestyle community of Green Briar with convenient access to community centre, walking trails, rec centre, restaurants and golf course. (id:49269)
Royal LePage Rcr Realty
6745 Kingston Road
Toronto (Rouge), Ontario
This commercial property offers approximately 164 feet of prime frontage right onto Kingston Road, sitting on 0.5 acres of land. With dual access entrances, it provides both convenience and exceptional visibility in a thriving area. Situated close to major retail shopping centres consisting of nearby Tenants such as Tim Hortons, Shoppers Drug Mart, Starbucks and more. Includes easy access to Highway #401. Between 4kms - 8kms from the subject property consists of the Pickering City Centre, Pickering Go Station and UofT Scarborough Campus. **** EXTRAS **** At present, the site is operating as a successful retail garden center for the past 41 years and is currently zoned Utility & Transportation Zone(UT). The official plan supports Mixed Use Areas allowing for potential future re-development. (id:49269)
Creiland Consultants Realty Inc.
Ph22 - 55 Merchants' Wharf
Toronto (Waterfront Communities), Ontario
Experience Elevated Living at Aqualina Penthouse! Discover the pinnacle of luxury in downtown Toronto's most coveted lakefront community. This expansive, never-lived in penthouse boasts breathtaking panoramic views of Lake Ontario and the vibrant city skyline through floor-to-ceiling windows that flood every room with natural light. With over 3000 square feet, this spacious penthouse is a blank canvas awaiting your personal touch. Imagine entertaining on your private rooftop terrace, fully equipped with an outdoor kitchen, perfect for sunset dinners and gatherings. From morning coffee to evening cocktails, the stunning lake views set the stage for an unparalleled urban retreat. This is not just a home, but a lifestyle - an exclusive opportunity to design your sanctuary in one of the city's most prestigious residences. Schedule a private viewing today to experience the grand scale and beauty of Aqualina Penthouse 22 firsthand. **** EXTRAS **** FOUR! parking spots, TWO lockers, roof top panoramic views, outdoor kitchen, built-in European appliances, washer dryer (id:49269)
Peak Prime Realty Inc.
432 - 20 Burkebrook Place
Toronto (Bridle Path-Sunnybrook-York Mills), Ontario
Prestigious Kilgour Estates corner suite with a coveted Ravine view! The one you have been waiting for! This rare offering provides exceptional space that showcases an abundance of majestic greenery and the captivating back drop of the trees. Welcome your guests to the gracious foyer with it's marble floor, double closet and powder room. As this desirable two bedroom plus den layout unfolds it reveals a spacious living and dining room perfect for entertaining that is well appointed with a gas fireplace and walk out to a terrace overlooking the ravine. The primary bedroom retreat also overlooks the ravine and boasts a walkout, hardwood floor, large walk-in closet and ensuite. A well thought out plan providing privacy between the primary bedroom and the second bedroom that has a three piece ensuite and walk out. Suite 432 presents an unparalleled opportunity to embrace the unrivalled setting and lifestyle of Kilgour Estates. 24 hour concierge and exceptional amenities including gym, indoor pool, and more! **** EXTRAS **** Terrace overlooking Ravine with gas line for Bar B Q + an east facing terrace accessible from 2nd bed & Den,*2 Lockers;#94 & #277(locker with a door),2 side by side parking spots.B/I bookshelves in LR,B/I desk & cabinets in Den,2 Heat pumps (id:49269)
Sotheby's International Realty Canada
75 Maple Ridge Lane
Wollaston, Ontario
Two full 4 season homes on a private waterfront property, on Wollaston Lake. The viceroy style home (built 1990) approx 1160 sqft with three bedrooms and two baths enjoys open concept with large deck and maintenance free exterior finishes. The second home (built in 2004) is a two storey open concept design,with 3 bedrooms, a full kitchen and four car garage underground. Both homes have new propane furnaces in 2023 and have an automatic back up generator supporting both homes. The owners have been very diligent not to remove too many trees over the years, to support biodiversity on the property as well as enhance privacy. The property has accommodations for wheelchair accessibility. Both homes share a drilled well and a large septic system. This is the ultimate family compound or multi family property. Wollaston Lake enjoys great fishing with bass, pike, walleye and lake trout. Miles of boating and paddling on the lake and the Deer River. Come and take a look, you will love it! (id:49269)
Ball Real Estate Inc.
7-9 John Street
Quinte West, Ontario
This side-by-side duplex offers incredible value, presenting two spacious 3-bedroom units for under $250K/home! Whether you're an investor or a family seeking a smart purchase, this property is a golden opportunity. One unit is freshly painted and vacant, offering the perfect chance to move in right away or rent it out at full market value. Each unit boasts separate entrances and meters, making it an ideal setup for dual rental income or comfortable multi-generational living. Live in one unit and rent the other to offset your mortgage, or rent out both units for a high-return investment. The flexibility is yours! Conveniently located near schools, parks, and shopping, this property appeals to both families and tenants. The fenced yard provides a secure, private outdoor space, perfect for children, pets, or just relaxing outdoors. Ample parking is available, so no one has to worry about parking issues which is an invaluable feature for larger families or multiple tenants. The move-in ready, freshly painted unit minimizes any hassle for potential buyers, making it ideal for quick occupancy. For investors, the ability to set your own rental rates in this high-demand area makes this property a must-see. Families can take advantage of the unique opportunity for multi-generational living, maintaining closeness while preserving privacy and financial independence. Whether you're looking for low-maintenance living or a property that offers steady, reliable income, this duplex is an unbeatable choice. Opportunities like this don't come often. Seize the chance to own a property that offers both immediate income potential and long-term growth! (id:49269)
Century 21 Lanthorn Real Estate Ltd.
55 Rogers Street
Jarvis, Ontario
Welcome to the Keesmaat Sales Centre! This Jeffery model is ready for you to move in! Check out this stunning 2 bedroom 2 bath brick and stone bungalow with loads of upgrades in Jarvis Meadows. Open concept kitchen, quartz counters, backsplash, trayed ceiling in family room with patio door leading out to covered composite deck. Principle bedroom ensuite with tiled glass shower, walk through closet and much more. This home provides lots of natural light with the larger windows and 9 foot ceilings. The garage is finished equipped with hot and cold water and quiet belt drive automatic door opener. Don't miss this one. Book your showing today! (id:49269)
RE/MAX Erie Shores Realty Inc. Brokerage
1378 Shields Place
London, Ontario
To Be Built: Introducing Rockmount Homes new Carrington II Model. 3+1 Bedrooms and 3.5 Bathrooms. 1,873 square feet of beautifully finished above grade living space and an additional 685 square feet finished in the basement. The total living area encompasses 2,558 square feet! The basement can be accessed from the main level or from a dedicated side entrance. This model is to be built in a prime location on a large premium court lot that's 155 feet deep! The exterior is finished with brick, stucco and vinyl siding. The spacious foyer leads to the open main level floor plan that's ideal for entertaining! The large kitchen overlooks the balance of the main floor. Beautiful custom cabinetry, island with breakfast bar and quartz counters highlight the kitchen. The dining area has a patio door to the backyard. Enter from the garage to the spacious mudroom with ceramic tile flooring. Hardwood flooring throughout the balance of the main level. Staircase to the upper level complete with metal spindles. Upper level has three large bedrooms. The generous principal bedroom has a walk-in closet. Relax in the gorgeous ensuite with tiled and glass shower. The finished basement has a family room, kitchen, dining area, bedroom with walk-in closet and 4-piece bathroom. Basement finishes include a peninsula in the kitchen, ceramic tile flooring in the bathroom, carpet on the stairs and in the family room. Standard features in the main floor kitchen include quartz counters and kitchen island with breakfast bar. Other included features are 9' ceilings on the main level, $2,000 lighting allowance, hardwood flooring on the main level, ceramic tile flooring in the laundry room and bathrooms. Located in desirable Fox Field Trails community in North London. Close to all the great amenities that Hyde Park has to offer including schools, restaurants, shopping, trails and parks. Take advantage of the opportunity to build this model with a fully finished basement including a separate entrance! (id:49269)
Exp Realty
167 Railway Avenue
Middlesex Centre (Komoka), Ontario
This bungalow is a fantastic opportunity for those looking to put their personal stamp on a home or for savvy investors seeking a promising project. Nestled in the welcoming community of Komoka, this 3 bedroom 1 bathroom home offers a solid foundation with ample potential for customization. Bring your vision and creativity to make this house your home or a lucrative investment. Dont miss out on this chance to transform this bungalow into something truly special! (id:49269)
Exp Realty
1877 Merivale Road Unit#2
Ottawa, Ontario
Discover a prime commercial gem in the heart of a bustling district! Renovated in 2014, this meticulously crafted building offers limitless potential for visionary entrepreneurs. With a strategic location amidst vibrant businesses, it ensures high visibility. Versatile layouts cater to diverse ventures, from retail to co-working spaces. The dynamic surroundings, filled with shops, restaurants, and corporate offices, make it a sought-after destination. Elevate your business to new heights by seizing this opportunity. Schedule a viewing today and unlock the endless possibilities that await in this strategically positioned and renovated commercial space. Don't miss it! (id:49269)
Exit Realty Matrix
Waba Road
Pakenham, Ontario
Treed Lot located on Waba Road. About 6 minutes to Pakenham Village 10 Minutes to Arnprior and 20 Minutes to Ottawa. Treed lot with privacy backs onto fields. Lot may be too small for building. Lot below municipal requirements for building. Possibly Permission Obtainable. Property being sold "As Is". 48 hours Irrevocable on all Offers. Property is of Triangular shape. (id:49269)
Coldwell Banker Sarazen Realty
207 Brock Unit# 206
Amherstburg, Ontario
Everything you need, all right here at St. John's Apartments located at 207 Brock Street in Amherstburg! Close to schools, churches, parks, shopping, restaurants and waterfront. A 4-storey building featuring spacious 2 bedroom, 2-bathroom apartments leasing from $2,350 - $2,765 / Mos. Units ranging from 1015 sq. ft. 1244 sq. ft. Features include a modern kitchen w/quartz countertops, durable soft close cabinetry, new stainless-steel fridge, stove, dishwasher and microwave. Primary bedroom with 3pc. ensuite and large walk-in closet. The second bedroom has ample closet space, an open concept living room/ kitchen design, convenient in-suite laundry plus a 4pc bathroom with generous counter space. The balconies on the 2nd, 3rd and 4th floors overlook Amherstburg's urban view. Lock in your rent for 3 years to enjoy stability & peace of mind plus we will MOVE you for FREE to Amherstburg from anywhere in Ontario. An unbeatable location with so much to offer! (id:49269)
Bob Pedler Real Estate Limited
6745 Kingston Road
Toronto (Rouge), Ontario
This commercial property offers approximately 164 feet of prime frontage right onto Kingston Road, sitting on 0.5 acres of land. With dual access entrances, it provides both convenience and exceptional visibility in a thriving area. Situated close to major retail shopping centres consisting of nearby Tenants such as Tim Hortons, Shoppers Drug Mart, Starbucks and more. Includes easy access to Highway #401. Between 4kms - 8kms from the subject property consists of the Pickering City Centre, Pickering Go Station and UofT Scarborough Campus. **** EXTRAS **** At present, the site is operating as a successful retail garden center for the past 41 years and is currently zoned Utility & Transportation Zone (UT). The official plan supports Mixed Use Areas allowing for potential future re-development. (id:49269)
Creiland Consultants Realty Inc.
74 - 9460 The Gore Road
Brampton (Bram East), Ontario
Welcome to urban living at it's best! Perfect starter home boasting over 1075 sqft of living space on one floor. Perfect blend of modern design & comfort. This open concept 2 bedroom home offers the convenience of in-suite private garage parking! Enjoy the daily views of your own parkette while relaxing on your porch, close to all amenities, schools, shopping HWY 427 & 407. With low Maintenace! Rare bungalow unit! **** EXTRAS **** Stainless steel fridge, stainless steel stove, steel dishwasher, white washer & dryer (id:49269)
Royal LePage Premium One Realty
2603 - 20 Edward Street
Toronto (Bay Street Corridor), Ontario
Sun Soaked South-East View Corner Unit In The Newly Built Panda Condos. Open Floor Plan Living Space With Balcony Access And Modern Streamlined Kitchen. Three Bedrooms, Each With Large Windows And Closets. Primary Bedroom Has Its Own Four-Piece Ensuite. The City Is At Your Doorstep With Numerous Restaurants, Shops, Entertainment Venues, And Ttc Just Steps Away. (id:49269)
RE/MAX Hallmark Realty Ltd.








