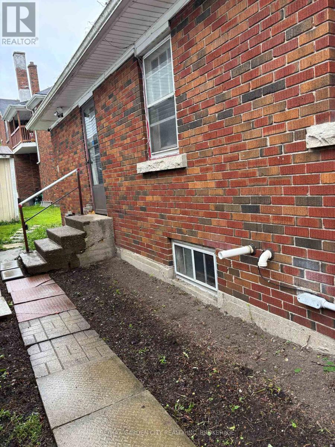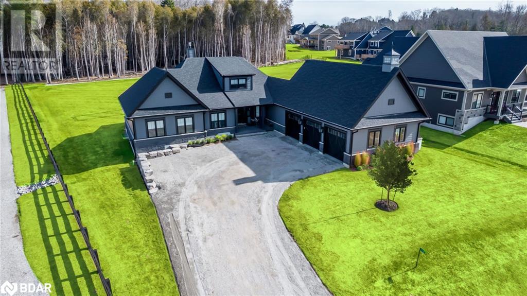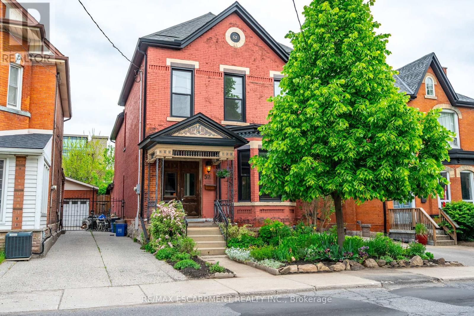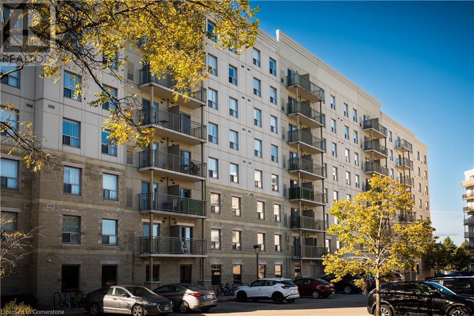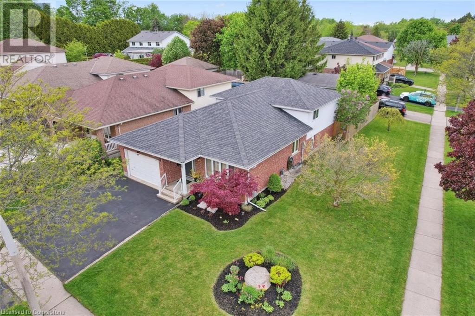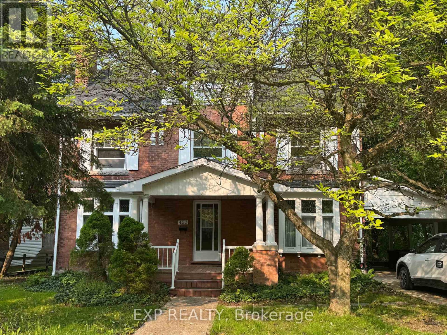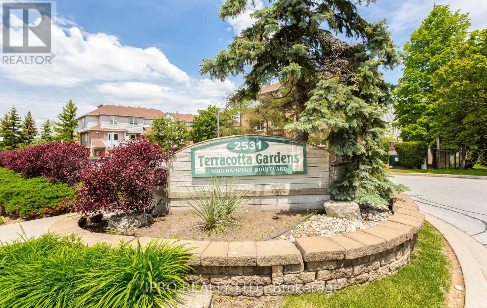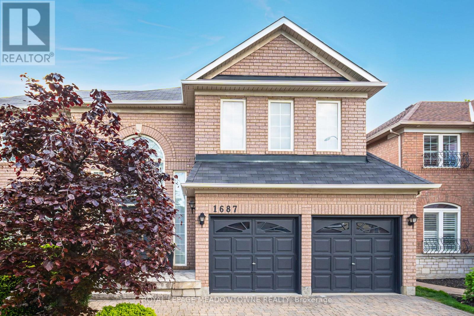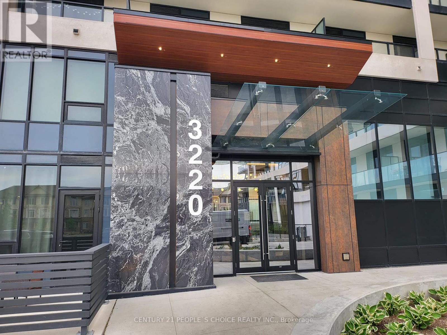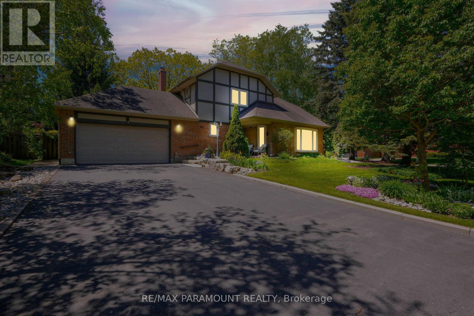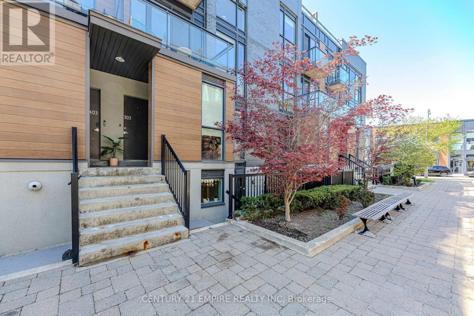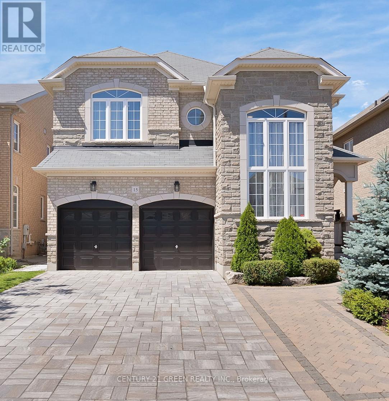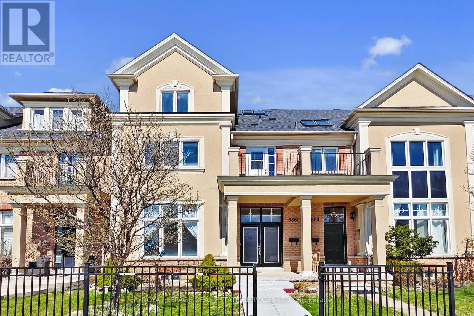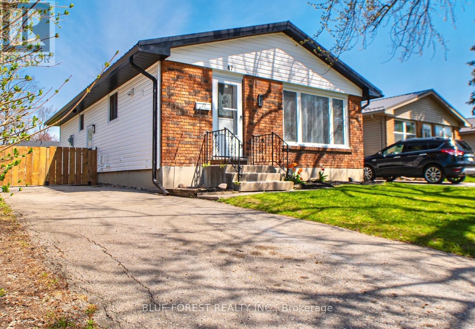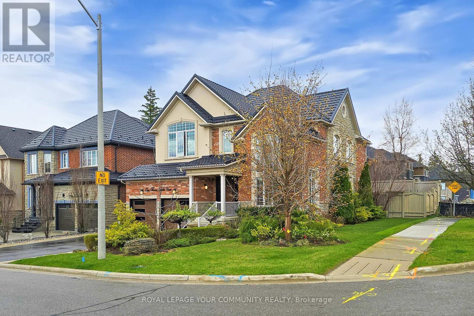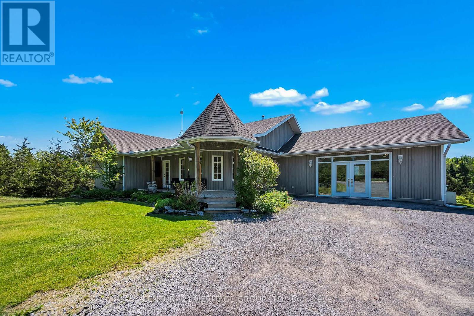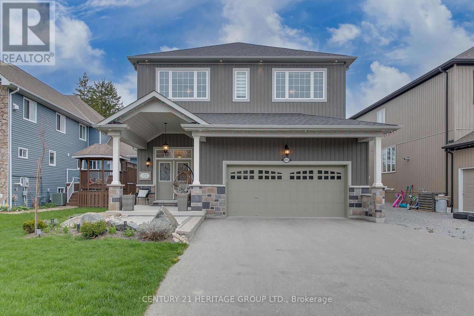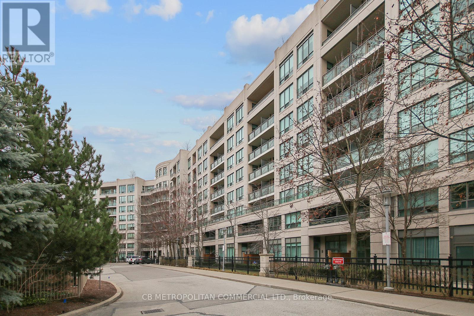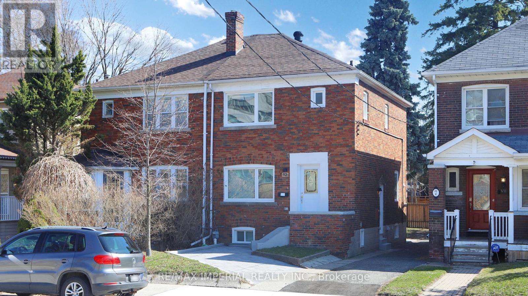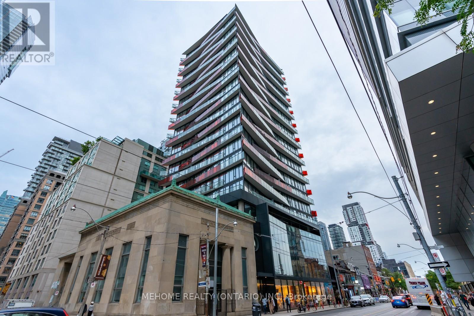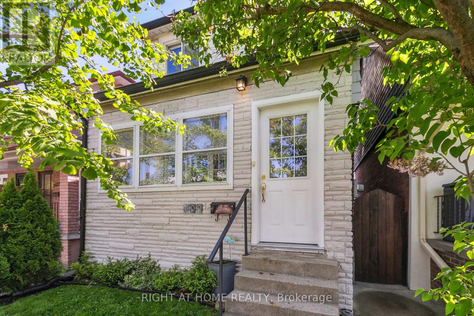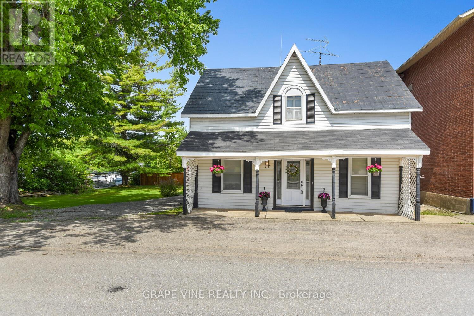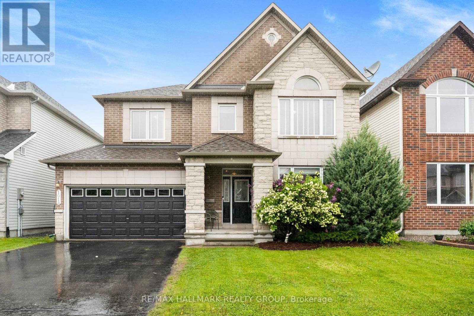30 Denrich Avenue
Tillsonburg, Ontario
Completely Renovated Bungalow in Spotless Condition! Located in the sought-after Trottier Subdivision, this charming home has been thoughtfully updated from top to bottom. Step inside to discover updated engineered hardwood flooring, a fresh open-concept layout, and stylish earth-tone colours throughout. The bright shaker-style white kitchen boasts granite countertops, an undermount sink, and modern finishes perfect for everyday living and entertaining. The renovated bathroom features a sleek, contemporary design, while all-new interior doors, trim, and hardware give the home a fresh, polished look. Other major updates include a flooring, asphalt shingle roof, furnace, air conditioning, and insulated garage door offering peace of mind and year-round comfort. Downstairs, you'll find a beautifully finished basement complete with a spacious rec room, home theater setup, fitness area, guest bedroom, and an additional 4-piece bathroom ideal for visitors or extended family. A new rear deck and fenced yard completes this move-in ready home. Just unpack and enjoy! (id:49269)
Coldwell Banker G.r. Paret Realty Limited Brokerage
5735 Keldrew Avenue
Mississauga (Churchill Meadows), Ontario
Lovely bright and clean new renovated semi-detached in prestigious Churchill meadows. Nice brand. Nice tile foyer. Kitchen has family-size breakfast area, brand new stone counter top & backsplash, w/o to fully fenced backyard to enjoy, good quality hardwood floor through out. Brand new 2nd floor engineer hardwood floor and stairs. Brand new smooth ceiling w/10 bright pot lights. Good size master bedroom with 5Pc ensuite w/ new stone counter top & w/i closet. A finished Bsmt with 3 pc bath, nice interlock. Drive way can easily park 2 cars. Close to shops Hwy 401/403/407. Al the schools and public recreation center and library nearby. Convenient Location. (id:49269)
Ipro Realty Ltd.
178 Mitchell Street
Port Colborne (East Village), Ontario
Welcome to this cozy 2-bedroom brick bungalow, full of charm and ready for your personal touch! Perfectly suited for a small family, couple, or senior, this inviting home offers comfort, convenience, and character in every corner. Step inside to find a living space with classic finishes and an easy, accessible layout. The kitchen comes fully equipped with a fridge and stove. Laundry is on-site in the basement everything you need to settle in with ease. Plenty of storage in the basement as well. Outside, enjoy a small fenced yard ideal for relaxing. With a little creativity and your own décor, this home could be absolutely adorable. Pets are welcome with some restrictions inquire for details. Lease for just $1500/month + utilities. Dont miss this opportunity to make this sweet space your new home! (id:49269)
RE/MAX Garden City Realty Inc
33 Cochenour Cres
Cochenour, Ontario
Step into your dream home, where every detail combines elegance, comfort and functionality at 33 Cochenour Cr. This stunning waterfront property offers over 4,000 sq ft of beautifully designed living space, with 5 bedrooms 3 full bathrooms, and breathtaking views at every turn. The main floor features the formal dining area, anchored by a charming brick fireplace, and sets the stage for memorable gatherings, while the extra large kitchen is a families dream with its abundant counter space and storage. Enjoy the serenity of the formal living room, with ALL the sunlight from numerous tall windows or retreat to the cozy four-season sunroom overlooking the lake. Downstairs, the options are endless. A second living room and game/billiards room, with walk-out access to the lakefront, offer endless entertainment possiblities. An additional 2 bedrooms and a full bath down here make hosting guests seamless. The garage, a massive triple-stall space with nearly 2,000 sq ft is heated with natural gas furnace and features automatic doors, a workshop, a planting/greenhouse room not to mention plenty of storage. Outside, your waterfront oasis awaits. A west-facing deck is perfrect for your morning coffee, complete with a fenced in area for your pets. A paved path leads to the lake deck and boathouse, complete with rooftop entertaining space large enough for all your family and friends. The floater dock and ramp provide the ultimate convenience for any lake life enthusiasts. Homes like this are more than just a place to live -they're a lifestyle. This exceptional property offers a rare opportunity to own the waterfront retreat at a price that you could never build at. Dont miss out- schedule your private tour today! (id:49269)
Century 21 Northern Choice Realty Ltd.
178 Front Street W
Kawartha Lakes (Bobcaygeon), Ontario
Excellent waterfront on Sturgeon Lk. Waterfront Investment opportunity...perfect for summer rentals or year round living! Move in and enjoy the summer in a maintence free property. Custom Waterfront bungalow on Sturgeon Lk. Discover lakeside luxury with sandy bottom, cribbed shoreline, and new Naylor Dock perfect for swimming and boating. Exterior: new Stone wrap around entrance, new maintenance free vinyl siding, windows, doors, roof, 30 yr. shingles, vents and soffits, attic insulation removed and replaced with all new insulation. Interior: New flooring, modern Kitchen with new appliances, new 4 piece bath, two living areas with 10' sliding patio door to a new stamped concrete patio. Additional: 10'x 16' Mennonite bunkie with sliding patio door and 4' covered deck right at the waters edge, fully wired. Landscaping: Armour stone, cedar hedge, new sod, stamped concrete walkway from drive to front entrance. Located within walking distance to Restaurants, shopping and concerts in the park. The waterfront side is an Oasis with endless entertainment from Trumpeter Swans to boats traveling into Lock 32. Boat the Trent Severn Waterway from your doorstep endless destinations. Ready for immediate occupancy. **EXTRAS** Situated amongst million dollar waterfront homes! (id:49269)
Royal LePage Frank Real Estate
7 Cleveland Court
Oro-Medonte, Ontario
Experience the Braestone lifesyle in Oro-Medonte's premiere award-winning country estate community. This stunning 5-bedroom, 4-bathroom home is located on a cul de sac lot and features over 3800 finished sq ft. Upgrades include, Dual Zone Napoleon Furnace, Granite counter tops, Custom built concrete sinks, Expansive Chef's kitchen with top of the line 'Monogram' appliances, Designer Chandelier Lights, Steam Shower and free-standing Tub in Main Ensuite Bath, Integrated 18KW Generac Generator, Security cameras, Heated 3 Car Garage with Epoxy Floors, Separate entrance to Basement and so much more... Experience Farm to Table with full access to Braestone Farm for Fruits and Vegetables and access to Horses, skating on the pond, baseball, Christmas trees, and a sugar shack. Also, only minutes away, you have Horseshoe Valley Resort and Vetta Spa. Experience refined country living at its best, don't miss out, be a part of this unique community in this one-of-a-kind home, you deserve it! (id:49269)
Century 21 B.j. Roth Realty Ltd. Brokerage
36 Hillcroft Way
Kawartha Lakes (Bobcaygeon), Ontario
Welcome to 36 Hillcroft Way Your Modern Escape in the Heart of Cottage Country Discover this stunning brand-new 4-bedroom, 3-bathroom home in beautiful Bobcaygeon, just 1.5 hours from Toronto. Set in a tranquil new development and surrounded by nature, this home offers the perfect blend of contemporary living and relaxed, small-town charm.? Property Highlights Spacious open-concept design with 9-foot ceilings, seamlessly connecting the kitchen, dining, and living areas ideal for entertaining or cozy nights in*Sun-filled interiors with large windows that bathe the home in natural light*Walkout to a private backyard, perfect for outdoor dining or morning coffee*Luxurious primary suite featuring a private ensuite and walk-in closet your personal retreat*Second line to the waterfront, with scenic views of Sturgeon Lake*Extra Upgrade $$$$ from the Builder -Full Unfinished Spacious Basement with potential to add more Living Space*$5K Cash Incentive Upon Closing, Contact LA for details- Lifestyle & Location Nestled along the Trent-Severn Waterway, Bobcaygeon is beloved for its natural beauty and vibrant community. Live where others vacation and enjoy:*Boating, fishing, swimming, and outdoor adventures year-round*Local boutiques, charming restaurants, and live entertainment all just minutes away*Easy access to essential services, including shopping and medical care- Investment Potential Whether you're looking for a dream home, a weekend escape, or a profitable Airbnb investment, 36 Hillcroft Way is a smart choice. Located in a growing community, the area is undergoing exciting infrastructure upgrades like Enbridges Main Line Project, adding long-term value. Make every day feel like a getaway. Own a piece of paradise at 36 Hillcroft Way where modern living meets the serenity of lakeside life. (id:49269)
Royal LePage Signature Realty
112 Elderwood Place
Brampton (Brampton North), Ontario
Fully Legal Detached Duplex With Registered Basement Apartment! Fantastic Investment Or Multi-Generational Living Opportunity In A Quiet, Family-Friendly Court. This 3+2 Bedroom Home Features A Newer Legally Registered Basement Apartment, Built With Its Own Private Entrance, Full Kitchen & 2 Separate Laundry's For Each Living Space. Recent Upgrades Include A Newer Roof& A Recently Upgraded Heat Pump For Year-Round Comfort & Efficiency. The Main Unit Offers A Bright Eat-In Kitchen, Hardwood In The Dining Room With Walkout, Sun-Filled Living Room With Broadloom, Quality Laminate In Bedrooms & Family Room. Close To Top Schools, Parks, Shopping, Trail, Public Transit, GO Station, & Major Highways. Move-In Ready With Excellent Income Potential ! Rare Find With Legal Status Already In Place Move In Or Rent Out With Confidence ! (id:49269)
RE/MAX Excellence Real Estate
52 Barton Street W
Hamilton (Strathcona), Ontario
A RARE FIND!! 2 SEPARATE HOMES ON ONE PROPERTY: A GRAND 2572 SQ FT CENTURY HOME AND A NEWLY CONSTRUCTED 1057 SQ FT SECONDARY RESIDENCE! *(1)* THE CENTURY HOME IS FULL OF CHARACTER WITH ORIGINAL HARDWOOD, STAINED GLASS, WOODEN STAIRCASE, HANDCRAFTED TRIM, ORNATE CROWN MOLDING, AND SO MUCH MORE! IT HAS 5 BEDROOMS AND 2.5 BATHS OVER 2.5 STOREYS. THIS HOME BOASTS 10 FOOT CEILINGS ON THE MAIN AND SECOND FLOORS, AND 9 FOOT CELINGS ON THE 3RD LEVEL WITH THE FINISHED LOFT AREA AND 2 UNFINISHED ATTIC SPACES WHICH COULD BE COMPLETED TO MAKE ADDITIONAL BEDROOMS OR AN AMAZING GREAT ROOM. THE UNFINISHED BASEMENT HAS A SEPARATE WALK-UP IF YOU WANTED TO FINISH IT TO MAKE AN IN-LAW SUITE, OR SINCE THE HOME IS LARGE ALREADY, USE IT FOR A GYM OR STORAGE. *(2)* THE BRAND-NEW SECONDARY RESIDENCE HAS 1057 SQ FT AND IS 2 STOREYS AND HAS 2 BEDROOMS, 2 BATH, SEPARATE HEATING AND A/C UNITS. USE THIS AS A GUEST HOUSE, MULTI-GENERATIONAL PROPERTY, OR RENT IT TO GENERATE INCOME. BEAUTIFUL GARDENS AND LANDSCAPING WITH BACK PATIO AND PERGOLA, AND QUIET GREEN SPACE FOR TRANQUIL RELAXATION! THE LARGE DRIVEWAY CAN ACCOMMODATE 3 CARS, AND THERE IS AMPLE STREET PARKING AVAILABLE TOO. ALL CONVENIENCES AT YOUR DOORSTEP AS IT'S WALKING DISTANCE TO WATERFRONT PARK, LAKE, THE ARTS DISTRICT, SHOPPING, AND MINUTES AWAY FROM HIGHWAY ACCESS AND ALL FORMS OF TRANSIT. MOVE-IN READY! PROPERTIES LIKE DON'T COME AROUND THAT OFTEN, DON'T MISS OUT! (id:49269)
RE/MAX Escarpment Realty Inc.
Upper - 19 Erie Avenue
Hamilton (Stinson), Ontario
This stunning detached home boasts four spacious and sun filled bedrooms, nestled in the sought after Trails of Country Lane. Ideally located in the heart of Hamilton's desirable Stinson neighbourhood, the property offers exceptional convenience just steps from transit at MainStreet East and Erie Avenue, and directly across from a grocery plaza. Surrounded by a variety of amenities, this home combines comfort with unbeatable accessibility. Natural sunlight floods through multiple windows, illuminating this welcoming property. This unit covers the 2nd and3rd floor. The renovated upper floor boasts a clean, modern kitchen with stainless steel appliances, countertop, and a full 4 pc bathroom. There's ample storage throughout. The exclusive, spacious unit features private laundry, private backyard, family room and decent size bedrooms. Tenant to pay 60% Water, 60% Gas of total utility bill, and 100% Electricity (id:49269)
Century 21 Leading Edge Realty Inc.
1a - 66 Albert Street W
Blandford-Blenheim (Plattsville), Ontario
Exceptional street-level commercial unit available FOR LEASE. Featuring a Newly Renovated 1400 sq. of retail space with a separate area at the rear of the unit. Great for retail, food businesses, cafes, salon, office space, and more, Endless possibilities on a high-traffic main Road. This Unit boasts large windows that flood the space with an abundance of natural light, creating a welcoming and vibrant atmosphere. This property provides the perfect blend of location, comfort, and versatility to meet your needs. (id:49269)
Ipro Realty Ltd
1208 - 420 Mill Road
Toronto (Eringate-Centennial-West Deane), Ontario
Large 2 Bedroom unit in a highly desirable Mill Valley Etobicoke next to Etobicoke Creek. Steps To Centennial Park. Unobstructed north views of Centennial Park. Eat-in Kitchen, separate dining area, spacious living room with walk out to balcony. Walk-in laundry room. Bus to the Subway at doorstep. Walk To Centennial Park and Golf Course, Etobicoke Olympium, trails, ravines, schools. Easy access to highways and 10 Min. To Pearson Airport. Underground parking Included. Well managed building. (id:49269)
Royal LePage Signature Realty
59 Strachan Trail
New Tecumseth (Beeton), Ontario
Stunningly finished and immaculately kept, this full brick 4-bedroom, 3.5-bath home offers exceptional craftsmanship and modern elegance with a finished basement and fully fenced rear yard. The impressive 9-foot main floor features a striking hardwood staircase with iron pickets extending from the basement to the second floor, complemented by hardwood and tile throughout. The gourmet kitchen is designed for both style and functionality, boasting a built-in wall oven, microwave, gas cooktop, chimney hood fan, deep pantry with pullout drawers, extended upper cabinets, pot drawers, a center island, and quartz countertops. The spacious family room is highlighted by a floor-to-ceiling stone veneer gas fireplace, creating a warm and inviting atmosphere. The second-floor laundry adds ultimate convenience, making this home a perfect blend of luxury and practicality. (id:49269)
RE/MAX Excellence Real Estate
88 Timpson Drive
Aurora (Aurora Highlands), Ontario
OPEN HOUSE THIS SAT 2-5 PM. This is the spectacular property you've been looking for! A premium lot that backs onto a ravine, giving you privacy to enjoy your in-ground pool! Enjoy the views from the upper-level deck, or from the patio - which you can walk out to from the huge basement! Located in a highly desirable neighbourhood, this spacious family home offers many upgrades and unique features to appreciate. The main level has gleaming hardwood floors, tall ceilings, and large bay windows that fill the rooms with natural light. A separate living room and family room provide various options for entertaining, and the formal dining room overlooks the ravine. Meal preparation is a dream in a kitchen with this much counter space and storage, including a breakfast bar with windows on 3 sides! Walk out to the updated deck, complete with glass railings for unobstructed views of the lovely forest. Upstairs, the primary suite offers large windows, a walk-in closet, and a luxurious, renovated five-piece ensuite with separate shower and soaker tub. Three additional bedrooms provide plenty of space, with big windows and closets. The basement is a versatile space, great for everyday use, guests, or multi-generational family living. You'll find a fifth bedroom, convenient 3 pc bath, and a great room with a wet bar and cozy gas fireplace. Walk out to the low-maintenance, fully-fenced yard and pool. No expense was spared on professional hardscaping and landscaping. The neighbourhood is known for its top-rated schools, shopping, and amenities, which are all close by. Be sure to check out the virtual tour! (id:49269)
Keller Williams Referred Urban Realty
2020 - 2545 Simcoe Street N
Oshawa (Windfields), Ontario
Be the first to live in this modern, brand-new studio apartment located in the vibrant and rapidly growing area of North Oshawa! Situated at 2545 Simcoe Street North, this sleek and stylish suite offers the perfect blend of comfort, convenience, and contemporary design. It features; open-concept layout with modern finishes, floor-to-ceiling windows for ample natural light, premium kitchen with stainless steel appliances and quartz countertops, in-suite laundry for your convenience, private balcony with scenic views. Building Amenities include; fitness centre, yoga studio, rooftop terrace, co-working lounge, 24/7 security and concierge, visitor parking available. Minutes from Ontario Tech University and Durham College. Close to public transit, shopping centres, restaurants, and parks. Easy access to Highway 407 and 401for commuters. (id:49269)
RE/MAX West Realty Inc.
239 Auburn Drive Unit# 817
Waterloo, Ontario
Welcome to 239 Auburn Drive Unit #817 in Waterloo! This bright and spacious 2-bedroom, 2-bathroom unit offers 1,050 sq. ft. of comfortable living for just $2,145/month. Enjoy great incentives: get your 12th month free on a 13-month lease and free parking for one full year. Located in a convenient and desirable area, this is a fantastic place to call home. Book your showing today! (id:49269)
Keller Williams Innovation Realty
2 Cora Drive
Kitchener, Ontario
Welcome to 2 Cora Drive, a beautifully well maintained street where homeowners take so much pride in their properties, located in the desirable Forest Heights neighbourhood of Kitchener! This spacious and well-maintained 3 + 1 bedroom, 3 bathroom backsplit sits on a fully fenced, oversized lot (almost a 1/4 acre) and offers fantastic living space for families or investors alike. Enjoy a bright, functional layout featuring a large eat-in kitchen overlooking the family room with plenty of space for entertaining and a finished recreation room with a gas fireplace. The spacious primary bedroom includes a 4-piece ensuite and W/I Closet. Ample parking is available with a 1.5-car attached garage with a 3-car wide driveway (no more shuffling vehicles), PLUS a detached 2-car garage with it's own double wide driveway with access from Penelope Drive - perfect for car enthusiasts, hobbyists, or as a future shop! Zoned RES-2, this property offers exciting potential for additional dwelling units, making it ideal for multigenerational living or investment opportunities. This brick house has been well maintained: Furnace - 2015, Fridge - 2018, Roof on house - 2019, A/C & Water Softener - 2024. Located close to Waldau Woods Park with beautiful trails, schools, shopping at The Boardwalk, and major highways. Offers welcome anytime! Don't miss your chance to make this fantastic property your new home! (id:49269)
RE/MAX Twin City Realty Inc.
1420 Ernest Avenue
London South (South X), Ontario
Are you looking to be your own boss ? This is perfect opportunity for you. This place generates great income and it's running since long time. Current owner is wiling to give training as well to potential buyer. There is sitting arrangement for 30 people and it's zoned for 40. It's located in amazing busy plaza right next to TD bank & just few minutes from White OAKS mall. Please book a showing and do not go direct (id:49269)
RE/MAX Real Estate Centre Inc.
Lot 2 Riverside Drive
Kearney, Ontario
Nestled at the end of a year round municipal road this newly severed lot is fully treed and spans a generous 2.57 acres. In an area of exclusive homes and cottages this mostly level lot is a blank slate for your dream home and imagination. A short drive away lies the quaint village of Kearney, where you can enjoy charming amenities like local restaurants and a warm, welcoming community atmosphere. The area boasts a beach nearby and an abundance of smaller lakes and lake chains which are perfect to explore by boat, canoe, or kayak. For more outdoor adventures, world renowned Algonquin Park is close by. Living in this area easily lets you escape the hustle and bustle of city life and allows a tranquil retreat at the end of the day. Easy access for a commuter working in the area. Hydro is close by for easy access when you're ready to build. (id:49269)
Royal LePage Lakes Of Muskoka Realty
453 2nd Avenue W
Owen Sound, Ontario
Are You Looking for a Riverfront Century Home? This 1910 beauty with 2600+ sf of historic charm, is located on the Sydenham River in one of Owen Sounds most sought after neighbourhoods. This 2 1/2 story property is filled with original charm, including beautiful hardwood floors and trim, two sets of pocket doors, leaded glass windows, and elegant fixtures. The main floor features a formal dining room with restored custom millwork, a large living room with a marble fireplace, main floor laundry, and an oversized, sun-filled family room addition with private river views. Two staircases lead to the second floor where you'll find four bright bedrooms, and the possibility of a second-floor deck overlooking the water. The third floor has a fifth bedroom and a bonus room a perfect retreat, office, or teenage hangout. Recent upgrades in 2024 include all-new electrical, a renovated kitchen, and an updated upstairs bathroom. Kayak or canoe right from your private, fenced backyard and paddle to Harrison Park for ice cream or a round of mini golf with your family. This historic, well-cared-for gem is move in ready, but priced with your further renovation budget in mind, so that you can personalize it into your ultimate dream home! (id:49269)
Exp Realty
2205 - 330 Burnhamthorpe Rd W Road
Mississauga (City Centre), Ontario
Features Open Concept Living & Dining Area, Modern Kitchen, Expectacular City Views From the Balcony. Easy Access To All Major Hwy 401, 403, QEW, Public Transit, Walking Distance to Square One Mall, Library, City Hall, Excellent Building Amenities, 24-Hr Concierge. (id:49269)
Century 21 Best Sellers Ltd.
49 - 2531 Northampton Boulevard
Burlington (Headon), Ontario
Stunnning 3-Storey Corner Unit Townhouse in Sought-After Headon Community !!Welcome to this bright and spacious 3-bedroom, 3- bathroom townhouse nestled in the family-friendly Headon neighborhood. This beautifully maintained corner unit offers over three levels of functional living space with natural light flooding in from multiple exposures.Features Include:Low maintenance condo fee, generously sized bedroom with great closet space & huge windows.Pot lights on all levels.Lower level features entrance from garage into your family room and walk out to fenced backyard.Close to Schools, Hospital, Major Highways, Go Transit & other amenities.Your ideal home awaits in Burlingtons Headon community..!! Don't miss it...!! (id:49269)
Ipro Realty Ltd.
281 Mcgill Street
Mississauga (Cooksville), Ontario
This exquisite, fully renovated home offers over 3,000 sq. ft. of living space and is situated on a serene, child-friendly street. The renovated kitchen features sleek stainless steel appliances, while hardwood floors flow seamlessly throughout both the main and upper levels.The basement is a perfect retreat with a large recreation room, ELECTRIC FIREPLACE, 3-piecebath, and an additional bonus room that can serve as a bedroom, office, or gym. Step outside toa professionally landscaped front and backyard, complete with an irrigation system for easy maintenance. The backyard oasis includes decks, Stone Firepit, and interlocks, creating the perfect space for relaxation or entertaining. With no expense spared, this home offers luxury, comfort, and convenience in every corner. (id:49269)
Royal LePage Signature Realty
1687 Kentchester Place
Mississauga (Meadowvale Village), Ontario
Rare Opportunity Stunning Detached 2 Storey on a Huge Private fenced yard backing onto forested greenspace, Open Concept M/Floor, Sun Splashed Living Room with Oversized Windows, Inviting Family Room With Built In Gas Fireplace, Formal Dinning Room with Coffered Ceilings, Gourmet Kitchen, Centre Island, Granite Counters, Stone Backsplash, Practical Pantry, New Top of The Line Stainless Steel, Fridge, Stove, Built In Dishwasher, Hood Fan, Private Main Floor Office, Laundry Room Has Access to the Garage. Second floor Has 4 Spacious bedrooms, Primary bedroom Suite has Sitting Area, 5 Pc Ensuite and Large Walk In Closet, with Plenty of Natural Light Through Oversized Windows Overlooking Backyard and Ravine/Greenspace Area. Basement is Unspoiled Waiting For That Personal Touch. Property is Landscaped front to Back large garden shed with Electricity and Gas Line. (id:49269)
Royal LePage Meadowtowne Realty
516 - 3220 William Coltson Avenue
Oakville (Jm Joshua Meadows), Ontario
Experience a sophisticated urban living in Oakville's prestigious Upper West Side development. This stylish one-bedroom, one-bathroom condominium offers 574 sq ft of finished interior space, free internet, along with one parking space and one locker, all thoughtfully designed to maximize comfort and convenience. Upon entry, you're welcomed by 9-foot smooth ceilings and a seamless flow from the living area into the upgraded kitchen. This spacious and sun-filled unit features laminate flooring throughout and luxury finishes including state-of-the-art touch system technology and keyless entry. The kitchen boasts stainless steel appliances and quartz countertops, and leads to a 45 sq ft balcony overlooking a serene greenbelt. The good-sized bedroom includes a large window and a spacious closet. Located within walking distance to Logos, Superstore, Walmart, LCBO, restaurants, schools, and transit. Just minutes to Sheridan College, the GO Station, Highway 403, and Highway 407.Additional features include in-suite laundry and access to luxurious indoor amenities such as a social lounge, party room with an entertainment kitchen, media lounge, fitness center, yoga and movement studio, rooftop terrace, indoor bicycle storage, pet wash station, and much more. Apartment is access with fob or digital keypad. (id:49269)
Century 21 People's Choice Realty Inc.
44 Cairnmore Court
Brampton (Snelgrove), Ontario
A Great Opportunity To Be A Proud Owner In The Prestigious Park Lane Estates & Enjoy The Beautiful Tranquil Setting In Highly Coveted Snelgrove Neighborhood. A Beautiful Very Well Maintained Double Story Detached House Situated On A Huge 81 Ft X 116 Ft Corner Lot With So Much Space. It Features 4 Big Size Bedrooms & 4 Bathrooms And An Insulated Double Car Garage. The Main Floor Offers A Large & Bright Living Room & A Separate Dining Room. The Big & Renovated Open Concept Eat-In Kitchen Overlooking To The Family Room With Walkout To Your Own Private Oasis. Primary Bedroom On The 2nd Floor Has 4 Pcs Ensuite Bathroom & Walk-in-Closet. The Other Three Bedrooms Are Bright & Spacious Along With 4 Pcs 2nd Bathroom. Big Windows Throughout The House Bring In Abundance Of Natural Light. The Finished Basement Comes With A Large Recreational Room, A Bar And A 4 Pcs Bathroom. A Large Driveway W/Total 6 Parking Spaces. The 9 Feet High Double Car Garage That Comes With A City Permit To Be Converted Into A Livable Space Is Cherry On The Top. Beautifully Maintained Front and Backyard With Mature Trees And Colorful Perennials. Main Floor Laundry For Your Convenience. Don't Miss It, You Are Going to Fall In Love With This House & The Neighbourhood. **Extras** 2 Storage Sheds In The Backyard, Kitchen Renovations - 2022, En-Suite Bathroom Reno - 2023, Roof- 2012, Furnace - 2012, AC- 2014, Windows 2012 & 2014, Dishwasher- 2023, Microwave, Washer & Dryer - 2023, Hot Water Tank- Owned. Open House- Sat & Sun - 1 PM To 4 PM. (id:49269)
RE/MAX Paramount Realty
50 Adamsville Road
Brampton (Credit Valley), Ontario
Luxurious and Estate house ***RAVINE WALKOUT , TRIPLE CAR GARAGE in highly sought after area of credit valley ***over 5000 sqfeet , price to sell , A Rare Find" Triple car garage, Medallion built 12 feet ceiling hard to find one of highest elevation Avondale model around 5400 Sqfeet as per builder plan *biggest in Sqfeet**Ravine & Walkout !! Loaded with upgrades of $450000 including big professional theatre ,wainscoting and crown moulding ) A Detach house withSTONE & **STUCCO ** & A luxurious house you can call a true dream house combines comfort, elegance, and top-quality design. including **WALKOUT** basement for entertainment ( Theatre ) and Jim and office & , **TRIPLE **car Garage With Front Lot 70 Ft ( wide) and 120 deep lot, 3 Legal entrance to basement and basement boasted with big theatre Jim and big office for work (spent around 140k on theatre ) , such a big theatre it has ping pong table and games at the back of theatre in basment , the main floor has open concept living ,dining & family and spacious kitchen and 12 feet ceiling with Potlights , wainscoting ,crown moulding and expensive chandelier, The second floor has spacious 5 rooms with big windows & master bedroom has 5 pc ensuite with bathtub , second room has jack and Jill plus another portion with spacious windows Summary :**Ravine **walkout & 3 car garage **super hot location Location and Around half million of upgrades :**Wainscoting ****Crown moulding ****13 feet ceiling **12 feet on second floor ****9feet in basement paid 25 k extra to builder**Automatic in Sprinkler ****Extended driveway**Built in speaker**Professional Theatre in basement**super expensive Chandelier**zebra blinds **Hardwood no carpet at all**Potlight outside & inside** pained walls5 pc master and Marbel and granite countertop** Gourmet kitchen with b/I appliances**Granite countertop**Deck at back with **Gazebo ** Legal basement entrance from city** concrete driveway for basement with steps. Dont miss it !! (id:49269)
Estate #1 Realty Services Inc.
302 - 15 Sousa Mendes Street
Toronto (Dovercourt-Wallace Emerson-Junction), Ontario
Welcome To This Stunning Wallace Walk Townhouse! Fully Upgraded With Hardwood Floors,Kitchenaid Stainless Steel Appliances, Custom Cabinets/ Backsplash, Faucets, Smart Thermostat,Energy Efficient Laundry, Large Walk-Out Terrace With Gas/Water Hookup & 9 Ft Ceilings! An Abundance Of Natural Light In This Contemporary Space. One Underground Parking, Steps To Up Express, Ttc, Dundas West Subway, Moca, Breweries, Railpath Trail, Roncy, Highpark, Bloor West Village, Shops & Restaurants! (id:49269)
Century 21 Empire Realty Inc
15 Oakhaven Road
Brampton (Bram East), Ontario
Introducing this exceptional family residence offering 5 bedrooms**5 bathrooms and a professionally finished basement**The main level of this home showcases a elegant formal Living/Dining Room**bright and spacious home office (Can be used as 6th Bedroom)**a stunning family room across from a huge kitchen**Separate entrance to a 1 bedroom open concept basement Apartment**a wonderful layout, functionality and elegance are seamlessly combined**Ascend to the upper level to discover five spacious bedrooms With 3 full bathrooms**and a fantastic open area can be used as loft or 2nd family room**a spa-like primary Ensuite, offering a luxurious retreat**Discover the fully finished basement, designed to elevate your living experience or extra income**You will find a bedroom, full bathroom, games and TV area, as well as a kitchen and lounge space perfect for entertainment and relaxation**Nestled on a quiet street with a professionally landscaped yard in the esteemed community of Castlemore**this absolutely stunning home is surrounded by schools**temples**church**community Center**Minutes to all major highways and border of Vaughan and Brampton**making it an ideal choice for families**We invite you to explore this remarkable property and envision the wonderful memories you'll create there. (id:49269)
Century 21 Green Realty Inc.
24988 Highway 17
Blind River, Ontario
Welcome to your next adventure! Tucked away on 16 acres of private, tree-covered land, this 2-bedroom, 1-bath, 1,009 square foot split log cabin offers rustic charm with modern upgrades and endless possibilities. Step inside and feel right at home. The full basement, recently spray foam insulated, adds comfort year-round and provides great potential for a third bedroom, family room, or hobby space. Outside, the property is built for both relaxation and function. Unwind in the 12x12 cedar screened-in gazebo, gather around the 8-foot fire pit with a custom stone patio, or take in the scenery along the 900 feet of road frontage surrounded by towering evergreens. The wrap-around driveway adds ease of access, and the two 40-foot sea cans offer versatile storage or workspace options. Located just across from the Mississagi River, this is a dream for outdoor lovers. You're also only minutes to town amenities and just around the corner from Huron Pines Golf & Country Club. With numerous recent upgrades, and low property taxes ($1486 / 2024) this property is move-in ready and full of potential—whether you’re starting a homestead, looking for a weekend escape, or planning your forever getaway. (id:49269)
RE/MAX Crown Realty (1989) Inc.
5861 Tenth Line W
Mississauga (Churchill Meadows), Ontario
Nestled in the prestigious neighborhood of Churchill Meadows, this exquisite 3-storey executive Bond-built townhome offers 3000 sq. ft. of luxurious living space. The home features Brazilian Cherrywood flooring throughout the main level, complemented by 12-foot ceilings, crown moulding, and pot lights that create a warm and inviting ambiance. The open-concept layout is ideal for both entertaining and large family gatherings. The gourmet kitchen is a chefs dream, with tall cabinetry, a stunning marble backsplash, premium appliances, including a double-door ice-maker fridge, built-in stove, oven, and microwave. On the second floor, a spacious family room offers privacy, along with two large bedrooms and a well-appointed Jack and Jill bathroom.The private master retreat occupies the entire third floor, showcasing cathedral ceilings, skylights for natural light, and a 4-piece ensuite with a soaker tub. The large L-shaped walk-in closet provides ample storage space, while the private sundeck offers the perfect setting for morning coffee. Conveniently located steps from Brittany Glen Plaza, local schools,and minutes from Streetsville GO Station, Highway 403, and Erin Mills Town Centre, this homeblends comfort and luxury with exceptional accessibility, making it the perfect choice for discerning buyers. (id:49269)
Royal LePage Real Estate Services Ltd.
176 Con 5 Plantagenet Road
Alfred And Plantagenet, Ontario
Tucked away on a peaceful country road in Plantagenet, this 3+1 bedroom bungalow offers the perfect blend of rural tranquility and convenient access to Hwy 17. Set on a private lot with mature surroundings, this home has curb appeal in spades - newly landscaped, with a paved driveway and double attached garage. Inside, the layout is smart and practical. The main floor features hardwood floors, three good-sized bedrooms, and a bright kitchen that opens to the dining area. The large family bathroom includes both a soaker tub and a separate shower for added comfort. Downstairs, you'll find a spacious finished basement complete with a fourth bedroom and walk-in closet, full bathroom, large rec room, laundry area, and plenty of storage. Ideal for guests, a home office, or multigenerational living. The backyard is made for relaxing: a wood gazebo, deck, propane BBQ hookup, and loads of green space. Thoughtful extras include generator hookups, dual sump pumps (one with battery backup), and updates like a 2014 roof. The septic system was last serviced in 2023.This home is ready to welcome its next chapter - come take a look! (id:49269)
RE/MAX Delta Realty
47 Piers Crescent
London South (South X), Ontario
Welcome to this beautifully renovated home where modern design meets everyday functionality. Move-in ready and updated from top to bottom, this property features a brand-new metal roof, siding, soffits, eavestroughs, and a central air conditioning unitevery detail has been thoughtfully upgraded.The home is equipped with a new 200 AMP electrical panel, making it EV charger-ready for future convenience. Step inside to an inviting open-concept main floor, where natural light floods the spacious living room and a contemporary eat-in kitchen awaits. Complete with quartz countertops, a matching full-height backsplash, a center island with bar seating, and all-new stainless steel appliances, this kitchen is designed for both everyday living and entertaining.The fully finished basement offers a private in-law suite with its own separate entrance, full kitchen, and a second laundry areaideal for multigenerational living or rental income potential.With two laundry areas, stylish finishes throughout, and a fantastic location just minutes from White Oaks Mall, this home offers the perfect combination of comfort, versatility, and modern elegance. (id:49269)
Blue Forest Realty Inc.
41 Cedar Springs Drive
Richmond Hill (Westbrook), Ontario
Fully Furnished Bright Basement Apartment In The Highly Sought-After Westbrook Community. Features One Bedroom Plus A Large Den That Can Be Used As A Second Bedroom, A Spacious Kitchen, And A 4-Piece Bathroom. Enjoy A Private Separate Entrance For Added Convenience. Located In A Top-Ranked School Zone, Close To Richmond Hill High School And St. Theresa Of Lisieux Catholic High School. Just Minutes Walk To Schools, Public Transit, Community Center, Trails, Parks, And More. Perfect For Professionals Or Small Families Seeking Comfort And Convenience In A Prime Location. (id:49269)
RE/MAX West Realty Inc.
1 Princess Isabella Court
Vaughan (Patterson), Ontario
LUXURY Designer Home On A Premium 66 Ft South Facing Corner Lot In Most Desirable Thornberry Woods - The Heart Of Patterson Prestigious Community. Over 4,300 sqf Of Luxury Living Space!! Hundreds of Thousand Spent On Upgrades. Designer Modern Kitchen Features Integrated Liner Valances And High End B/I Bosh Appliances. All European Solid Wood And Veneer Custom Doors With Magnetic Handles. Solid Wood Baseboards. Engineered Hardwood Throughout Including Basement. Every Bedroom Has Its Own Ensuite Or Semi-Ensuite All Washrooms Finished With Porcelain And High End Vanities. Primary Retreat With 5-Pc Spa-Like Ensuite With Shower Jets. 2ND Floor Glass Enclosed Office. All Closets With Custom Closet Organizers. Finished Basement With Finnish Sauna, Relaxing Cedar Room With Heated Floors and Very Large Spa Like Washroom. Large Rec/Playroom Equipped With Powerful Liner Gas Fireplace. Custom Made Bar And B/I Surround System. One Of the Kinds Commercially Gas Heated Garage With Separate Nest Smart Climate Control, Epoxy Floors, Custom Drain And Hot Water, Slat Walls & Build Ins, Wired For EV. Modern Fiber Glass Front Door And New Tinted Windows Garage Doors. All House is Equipped With Smart Switches And Controls. Extensive Landscaping Front And Back. Beautiful Private Backyard With Hot Tub. Prime location! Minutes to top-rated schools, shopping, golf courses, cafes, and dining options! GO Station & Hwy 407 nearby for easy commuting. (id:49269)
Royal LePage Your Community Realty
1258 Shannon Road
Tyendinaga (Tyendinaga Township), Ontario
Total privacy in this rural oasis! Custom built 3 +1 bedroom, 3 bathroom bungalow set well off the road. Tree lined driveway offers total seclusion. The home boasts a well-designed open concept plan with large living room, separate dining area and a chef's kitchen with center island. There is a walk out to the 2 tier back deck and above ground pool. The master bedroom overlooks the stunning yard and has a 3P ensuite. The fully finished walk out basement has a fantastic rec room, newly added(25') kitchenette- perfect for entertaining or in-laws. The basement also offers a massive 4th bedroom and 4 piece washroom with tons of room for storage. The property is beautifully landscaped with armor stone, vegetable gardens, fruit trees, small barn and stunning mature perennial gardens. The attached 2 car garage has been converted to a studio that is currently being used as a public health approved commercial kitchen. There is a massive detached 1200sqft shop that is dry walled and insulated for all your vehicles and toys. 1258 Shannon Road is conveniently located on paved road just minutes to the 401, Belleville, schools and shopping. The home was built in 2004. The roof was reshingled in 2016. This home shows pride of ownership everywhere you look. (id:49269)
Century 21 Heritage Group Ltd.
5433 Tenth Line West Line
Mississauga (Churchill Meadows), Ontario
1866 Square Feet.4 Bedrooms Semi In Well Demanded Churchill Meadows Neighborhood. Close To All Amenities. Upgraded Laminate Flooring In Living, Family, Kitchen And Breakfast Area. Upgraded Ceramic Floor In Hallway. Granite Countertop In Kitchen As Well In All Three Bathrooms. Stainless Steel Appliances. Detached two cars garage. (id:49269)
Ipro Realty Ltd.
807a Montsell Avenue
Georgina (Historic Lakeshore Communities), Ontario
Welcome to 807A Montsell Ave, walking distance to Willow Beach on the shores of Lake Simcoe. Belonging to your very own Beach Association is an amazing bonus. The Association maintains the grounds exclusively for the residents. The property is fully fenced, locked and free parking passes are available to the members. From the moment you step through the double door entrance to this lovely home you can feel the warmth and care that has gone into creating it. From the exterior pot lights, the interior lighting, the layout, the floors, the blend of colours and quality of materials that have gone into creating this open concept home, you know this could be the home for you. Lots of natural light flows through the large windows. An amazing Chef's kitchen awaits you, walk-out to an entertainment deck, large family room with a fireplace and accent walls, and a large family size dining room for all your entertainment needs. 4 generous size bedrooms are upstairs along with a large laundry room for your convenience. Downstairs offers an open concept finished basement with an office, 3 piece washroom, furnace room and storage. In additional to all that is being offered, there is a 1250 sq foot workshop with a side drive to the backyard for easy loading and unloading. A real "man's cave" with storage for all your gear, hobbies and recreational toys. Come take a look. You will not be disappointed. This lovely home is waiting for a new family. (id:49269)
Century 21 Heritage Group Ltd.
607 - 630 Greenwood Avenue
Toronto (Blake-Jones), Ontario
Welcome to Platform Condos Where Style Meets the Soul of the Danforth! Step into this bright and spacious 1-bedroom + media suite, thoughtfully designed with expansive windows that flood the unit with natural light and offer a front-row seat to the vibrant rhythms of city life. Nestled in one of Toronto's most dynamic neighbourhoods, you're just minutes to Greenwood Station, Coxwell Station, and Donlands Station, plus an easy stroll to Greenwood Park, Monarch Park, and the eclectic vibes of Leslieville, Little India, and The Danforth. Craving culture or cuisine? You're surrounded by a mix of independent fruit markets, big-box grocery stores, and local gems from cozy cafes to renowned restaurants. And yes, Eagle Hapkido (a neighbourhood legend!) is just around the corner. Whether you're working from home in your media space or heading out to explore, this unit offers the perfect balance of comfort, community, and convenience. Live where it all comes together. Live at Platform. (id:49269)
Homelife/romano Realty Ltd.
521 - 205 The Donway W
Toronto (Banbury-Don Mills), Ontario
Welcome to The Hemingway, a quiet, well-managed mid-rise condo in the heart of Don Mills. This 2-bedroom, 2-bathroom suite has been lovingly maintained by its long-time owner and is freshly painted and move-in ready. The layout features a bright open-concept living and dining area, a functional kitchen with ample storage and a breakfast bar, and a private balcony with green views. Residents enjoy a full range of amenities, including an indoor pool, gym, party room, and a rooftop terrace with BBQs, a mini putt area, and scenic city views all within a peaceful, community-focused building. Just steps to the Shops at Don Mills, groceries, Edwards Gardens and local walking trails, TTC, and the DVP. Nearby schools include Norman Ingram Public School, Don Mills Middle School, and Don Mills Collegiate Institute. Includes 1 parking space and locker. A solid, well-run building with a strong reserve fund - perfect for families, retirees, or anyone looking for a quiet, convenient lifestyle in an established neighbourhood. (id:49269)
Cb Metropolitan Commercial Ltd.
315 - 9199 Yonge Street
Richmond Hill (Langstaff), Ontario
Luxury Beverly Hills Condo! Stunning Unit With Bright South Views And Your Very Own Open Balcony! This Two Bedrooms Open Concept Apartment Offers a Specious Private Kitchen With Stainless Steel Appliances and a Granite Counter Top. Two Sun-filled Bedrooms Provide Comfort and Serenity. Location Is Perfect! Hillcrest Mall, Shops, Banks, No-Frills. Gapper Park, Bayview Hill Park, Mill Pond Park. Amenities: Indoor/Outdoor Swimming Pool, Gym, Yoga Rm, Jacuzzi, 24Hrs Security, Concierge. **EXTRAS** 1 Parking Spot & 1 Locker included. (id:49269)
Royal LePage Your Community Realty
123 Halldorson Avenue
Aurora, Ontario
Nestled in nature, welcome to this 3,110 sq. ft. luxury home in Aurora Trails. Modern elevation with brick, stone and stucco. Enter through the covered porch into soaring 10 main floor ceilings and 9 2nd floor ceilings that structure the light-filled, open concept living space. Or enter via direct access garage door into mudroom, leading to pantry passage and laundry room. Grand kitchen with quartz countertops, centre island with breakfast counter and stainless-steel appliances. Front library, dining room and great rooms with tray ceilings. Find hardwood floors throughout and stained oak stairs leading to the 2nd floor. Principal bedroom features tray ceiling, dual walk-in closets and a 6-piece ensuite, including a water closet for ultimate privacy, a frameless shower and free-standing soaker tub. Remaining four bedrooms each have access to 4-piece ensuites. Basement features 9 ceilings, a cellar and rough-in for a3-piece bathroom. Double garage with wiring for electric car + 4 car driveway without sidewalk. Garage opener, central vac, security cameras, and Tarion Warranty included. Aurora Trails is minutes to the towns historic downtown, boutique shopping on Yonge Street and your connection to the rest of the GTA via Highway 404 + GO station. Centrally-located and well-connected, Aurora Trails is steps to phenomenal schools, parks, trails, golfing, shops + superb dining. (id:49269)
Union Capital Realty
9 Lesmount Avenue
Toronto (Danforth Village-East York), Ontario
Welcome to this beautifully upgraded semi-detached home in Danforth Village-East York! Thoughtfully redesigned with significant renovations, the open-concept living area seamlessly blends into a modern kitchen featuring stainless steel appliances, quartz countertops, and serene backyard views. The spacious breakfast/dining area creates the perfect space for meals and entertaining. This home is filled with potlights, complemented by new windows and an updated roof. It offers three fully renovated bedrooms, including a primary suite with a luxurious 4-piece ensuite. Additional upgrades include high-quality exhaust fans, durable flooring, an elegant glass staircase, and newly installed thermal front and side doors. The finished basement, accessible via a separate entrance, offers a recreation room, den, and an extra 4-piece bathroom ideal for extended living or hosting guests. Exterior upgrades include new interlocking pavement, which may qualify for a parking permit, and a generously sized backyard. With a newer furnace and a tankless water heater rough-in, this home is designed for modern comfort and convenience. While the detached garage has been removed, the backyard provides ample space for family gatherings, potential tandem garage construction, or building a garden suite perfect for accommodating in-laws or generating extra income. (id:49269)
RE/MAX Imperial Realty Inc.
25 Champlain Court
Chatham, Ontario
Welcome to 25 Champlain Court in Chatham! Nestled at the end of a desirable cul-de-sac in the sought-after Landings neighborhood, this Affinity-built rancher offers exceptional quality, curb appeal, and modern living on a spacious pie-shaped lot. The foyer features direct garage access and a well-placed laundry area for easy daily living. The open concept kitchen with a central island is seamlessly connected to the bright and inviting family room, complete with a cozy gas fireplace and walkout to a covered porch. The main floor also includes a dining area, full bathroom, and guest bedroom. The primary suite, privately tucked at the back of the home, boasts a full ensuite with a walk-in shower and an oversized walk-in closet. The fully finished lower level expands your living space with a huge family/living room, second gas fireplace, 2 additional bedrooms, full bathroom, and ample storage to meet all your needs. Don’t miss the opportunity to make this beautiful home yours! (id:49269)
Royal LePage Peifer Realty Brokerage
1005 - 215 Queen Street W
Toronto (Waterfront Communities), Ontario
Welcome to downtown living at its best in this stylish 3-bedroom, 2-bathroom condo located on the 10th floor of the award-winning Smart House Condos by Malibu Investments and Urban Capital. Situated in the heart of Queen West, one of Torontos most dynamic neighbourhoods, this thoughtfully designed suite offers approximately 750 sq. ft. of modern living space with a west-facing balcony showcasing stunning city views. The sleek kitchen features built-in appliances, contemporary cabinetry, and quality finishes, seamlessly flowing into a bright, open-concept living and dining area perfect for entertaining or everyday comfort. The primary bedroom includes an ensuite bathroom, while two additional bedrooms offer flexibility for guests, a home office, or growing family needs. Both bathrooms are beautifully appointed with modern fixtures and finishes. Enjoy the convenience of being steps away from top restaurants, boutiques, cultural attractions, transit, and the financial district---everything you need right at your doorstep. (id:49269)
Mehome Realty (Ontario) Inc.
199 Winnett Avenue
Toronto (Humewood-Cedarvale), Ontario
Welcome to this beautifully maintained and thoughtfully updated detached family home in one of Toronto's most desirable neighbourhoods. Lots of sunlight throughout the entire home with East and West exposure. MOVE IN READY with a recently updated kitchen: new heated floors, tiles, stainless steel appliances, quartz counter tops, kitchen island with breakfast bar seating, new backsplash, & built in pantry/cabinetry storage. New addition built in 2020 (with permits) for a large dining area with a heated/insulated crawlspace for storage. Functional layout, great for entertainment with connected/open concept living room, kitchen, and dining space (pot lights throughout). Walk out/ easy access to the back yard. Newly built deck and fully fenced yard (2020) with gate access to the laneway. Potential for 2 parking spots with the laneway access. Newly renovated primary bedroom with a deep closet and plenty of more space for additional wardrobes/ storage. Can be converted back into a 3 bedroom house. Bonus mudroom addition for more storage/ coat room. Clean, Bright and Dry basement for lots of additional storage (Epoxy floors 2021). PRIME location: TTC bus stop located across the street, short walk to Eglinton West station, Short walk to LRT and St Clair Street car, easy access to Allen Rd/401, easy commute to Union station/Yorkdale Mall, surrounded by top restaurant/ bars/ coffee shops/ much more diverse cuisine. Many schools/ libraries/ Cedarvale Park Ravine with indoor & outdoor ice rink within walking distance. (id:49269)
Right At Home Realty
17 Water Street W
Rideau Lakes, Ontario
Welcome to 17 Water St., a year round waterfront home in the village of Portland on Big Rideau Lake. This charming 4 bedroom historical house awaits new owners. Combined living/dining room, kitchen with eating area, and back room family room with patio doors to the backyard. Upstairs you will find a versatile layout with 4 bedrooms, and full bathroom. Two sets of stairs, one at the front of the house, and another off the back family room, leading to an upstairs bedroom. Spacious main floor laundry, and mud room. Generac generator so you are never left without power. Dock with room for 1+ boats. Enjoy all Portland has to offer, including 2 restaurants, 2 marinas, beautiful Hanna Park with stunning sunsets, playground, a brand new community centre/library, LCBO and a bank. Close to the Cataraqui trail, ATV, and snowmobile trails. Winter is awesome with Skate the Lake, a 1 km groomed oval rink just out back of the property during the winter months. Perfect for families, or cottagers alike. Enjoy this historical heritage UNESCO site, with over 200 km of navigable waterway for boaters. 24 hr. irrevocable on offers. (id:49269)
Grape Vine Realty Inc.
1018 Winterspring Ridge
Ottawa, Ontario
Welcome to this stunning Gainsborough model 4 + 1 bedroom,4 bathroom family home in the heart of Orleans just steps from parks, playgrounds, scenic walking paths, top-rated schools, and more!Beautifully upgraded throughout, the home features gleaming hardwood floors, elegant crown moulding,, pot lighting, and a layout designed for both comfortable living and effortless entertaining.The main floor offers a spacious family room with a cozy gas fireplace, and a gourmet kitchen complete with a coffered ceiling, granite countertops, SS.Appliances stone backsplash, island seating, and a sleek wall-mounted range hood.Upstairs, a curved hardwood staircase leads to four generously sized bedrooms, a convenient laundry room, and a luxurious primary suite with a walk-in closet and spa-like ensuite featuring double sinks, a soaker tub, and a separate shower.The fully finished lower level is perfect for movie nights and family fun, with dedicated home theatre and recreation areas.Step outside to a private, fully fenced backyard with a large deck and above-ground heated pool ideal for summer gatherings or peaceful evenings. ** This is a linked property.** (id:49269)
RE/MAX Hallmark Realty Group



