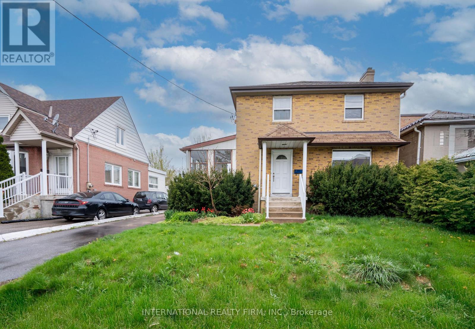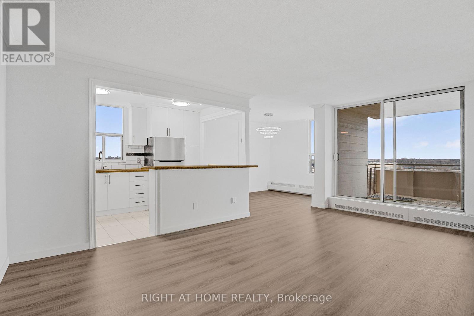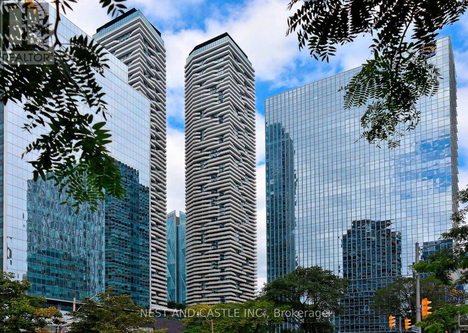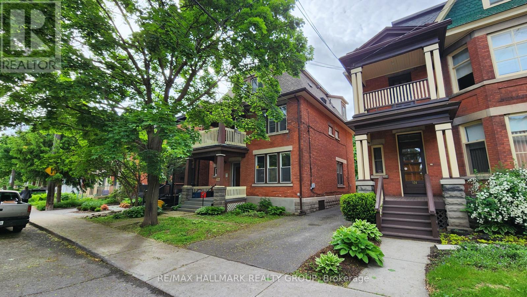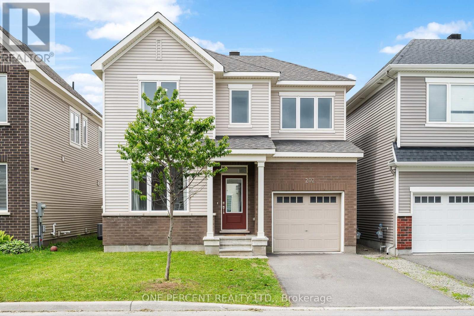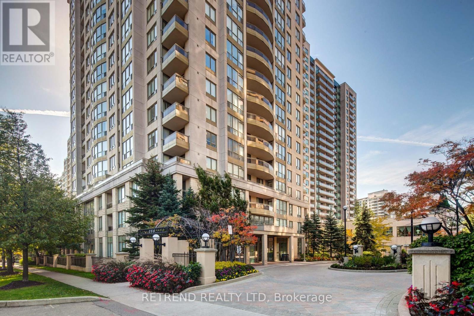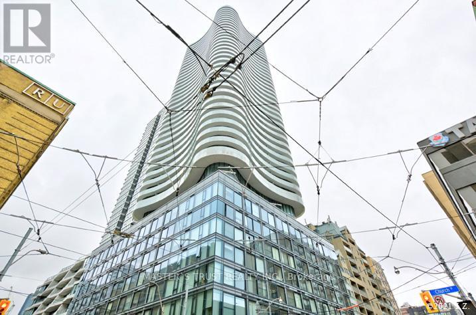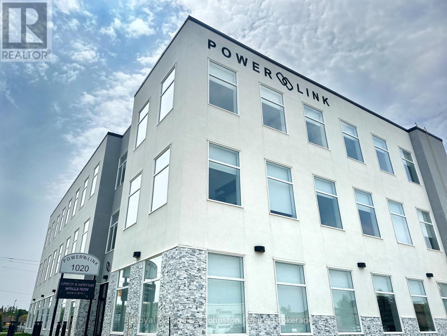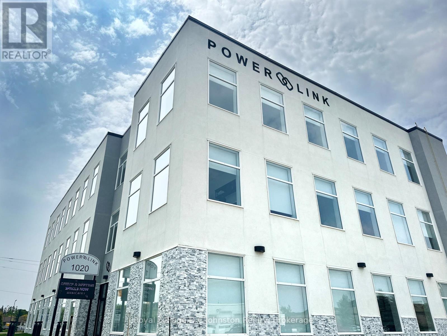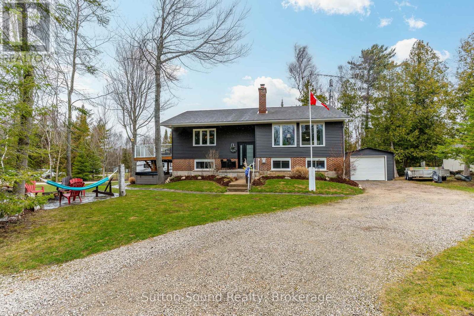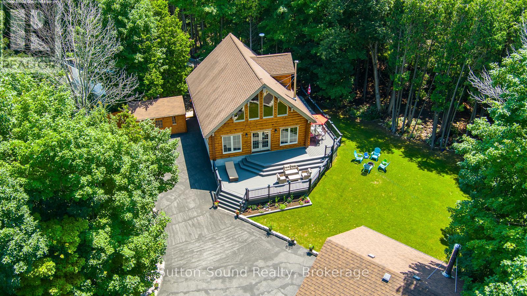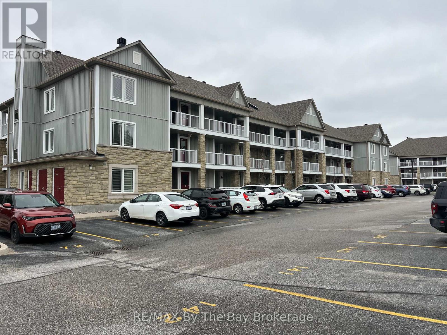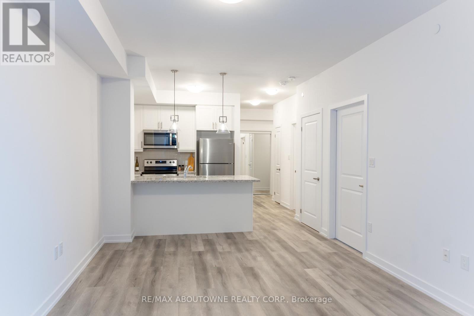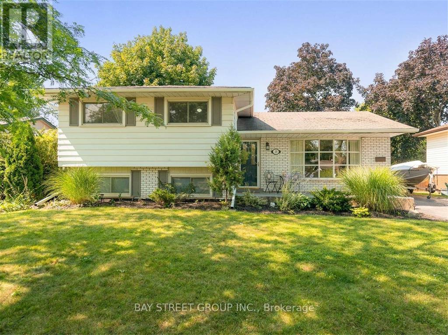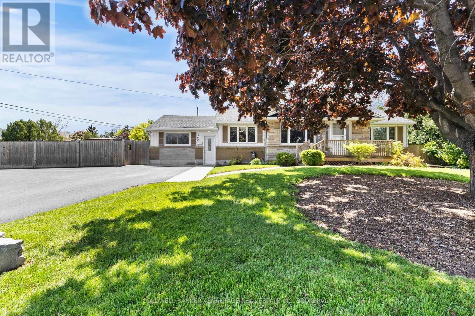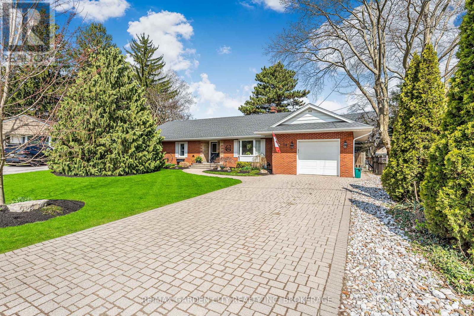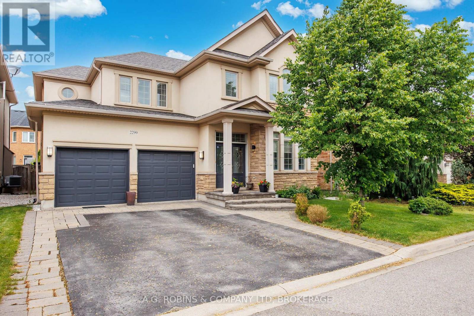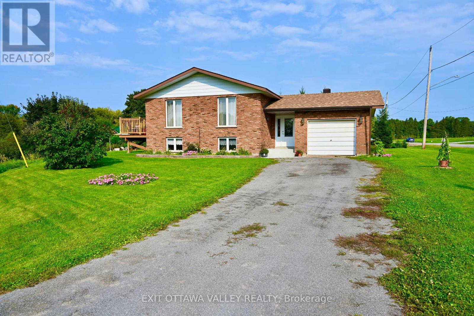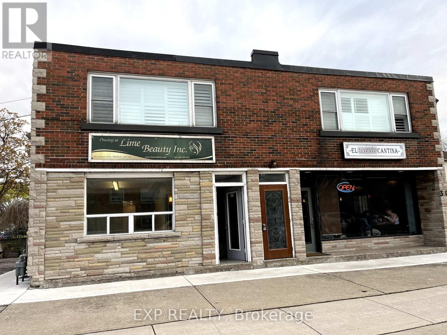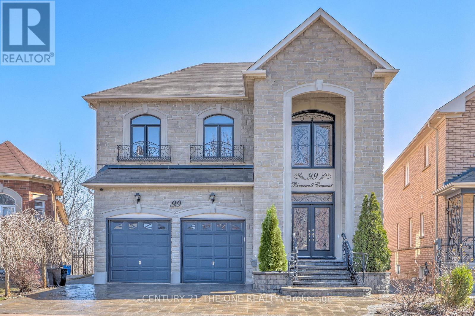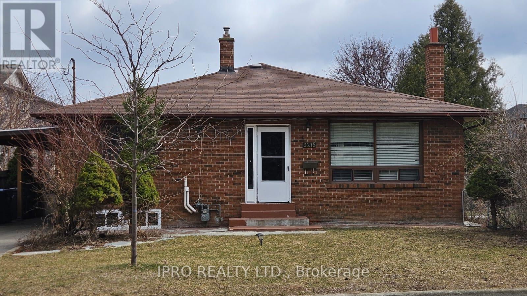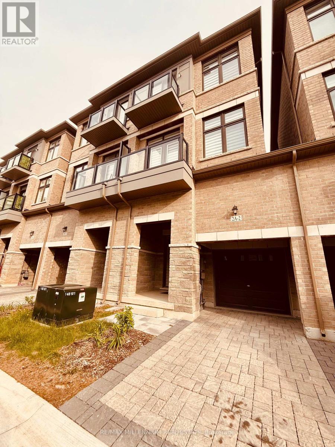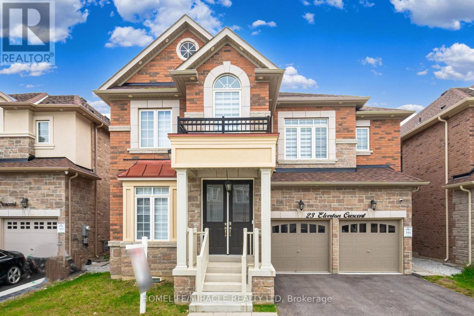10 - 3045 Gladeside Avenue
Oakville (Go Glenorchy), Ontario
This well-maintained 3-bedroom townhouse is located in the highly desirable community of Rural Oakville. Backing onto a tranquil pond, the home offers a scenic view and is conveniently located near plazas, top-rated schools, parks, essential amenities, and just steps away from a bus stop. The interior features a bright, carpet-free layout with pot lights throughout both floors and upgraded zebra blinds. The kitchen has been thoughtfully renovated with quartz countertops and a full set of brand-new stainless steel appliances, including a French-door refrigerator, dishwasher, and electric range. Upstairs, you'll find three spacious bedrooms, including a comfortable and private primary suite. All bathrooms have also been upgraded with quartz countertops and new sinks, providing a cohesive and modern look throughout. This home includes parking for three vehicles, with one indoor garage space and two outdoor driveway spots. Additional upgrades include an EV charging station with dedicated wiring. With modern finishes, quality upgrades, and a well-designed layout, this home is ideal for families or professionals looking for a quiet yet connected place to live. The property is in immaculate condition. It is a great opportunity to lease a move-in-ready home in one of Oakville's most sought-after neighborhoods. (id:49269)
Akarat Group Inc.
224 King Street
Toronto (Weston), Ontario
Bright and generous sized 2-storey 3-bedroom detached house on a great lot awaiting for your customization and personal touch! Finished Basement with a 3-piece bath is great option for an in-law suite or for additional income. Close to the major highway 400 and public transit it is convenient as both residential and rental investment. (id:49269)
International Realty Firm
3102 - 29 Singer Court
Toronto (Bayview Village), Ontario
Bright Unobstructed South West Views Of Toronto Downtown Skyline, 2 Bdr+ Den, 2 Bath Suite. Floor To Ceiling Windows, 9'Ceilings, New Floors Throughout, Walking Distance To Leslie Subway, Oriole Go Stn, North York General Hospital, Hwy 401/Dvp, Bayview Village, Shops, Schools, Plazas, And Free Shuttle To/From Subway. Amenities Including Visitor Parking, 24 Hr Concierge, Indoor Pool, Basketball, Gym, Game Room Fitness, Guest Suites & More. (id:49269)
Best Union Realty Inc.
510 - 11 Wellesley Street W
Toronto (Bay Street Corridor), Ontario
Functional And Open Concept Layout 1 Bedroom+Den With Large Terrace., 11 Wellesley On The Park At The Heart Of Downtown Toronto, Yonge & Wellesley, Steps To Subway Station, U Of T, Ryerson U. Close To Yorkville Shopping, Financial District And Much More. Built- In Appliances, Hardwood Floor Through-Out. (id:49269)
Bay Street Group Inc.
1605 - 15 Mercer Street
Toronto (Waterfront Communities), Ontario
Step into luxury at this beautifully designed 2-bedroom, 2-bathroom condo in the prestigious Nobu Residences. With 719 sq ft of stylish and efficient living space, this unit features a smart split-bedroom layoutperfect for privacy or shared living. Bright and spacious bedrooms, each with windows and generous closets Primary suite includes a walk-in closet and sleek ensuite bathroom Contemporary finishes and a well-planned floor plan throughoutMove in just in time to enjoy the holidays surrounded by everything downtown Toronto has to offerjust steps from King Street's restaurants, nightlife, hotels, and entertainment.Residents enjoy access to resort-style amenities, including:Full fitness centre with yoga and spin studiosHot tub, sauna, steam room, and hydrotherapy circuitOutdoor BBQ and picnic area, conference space, games room24-hour concierge and the renowned Nobu restaurant right in the buildingJust bring your suitcasethis incredible suite is ready to welcome you home! (id:49269)
Avion Realty Inc.
1503 - 60 Pavane Linkway
Toronto (Flemingdon Park), Ontario
Client RemarksBright & Spacious 3-Bedroom End Unit in a Prime Toronto Location - Welcome to 60 Pavane Linkway #1503 - Discover comfort, space, and natural light in this beautifully maintained 3-bedroom end unit, ideally located in one of Toronto's most sought-after communities. This sun-filled suite features a smart, waste-free layout with generously sized bedrooms, updated flooring, and brand new stainless steel dishwasher, microwave, and stove perfect for modern living. Surrounded by lush green space and scenic trails, this home offers the best of both worlds: peaceful, nature-filled surroundings and unbeatable urban convenience. Just minutes from the upcoming Eglinton LRT, Don Valley Parkway, schools, shopping, and dog parks, everything you need is right at your doorstep. Enjoy a full suite of building amenities including an indoor swimming pool, fitness centre, sauna, change rooms, coin laundry facilities, convenience store, and a outdoor children's play area. Maintenance fees cover heat, hydro, water, internet, and cable. Complete with one underground parking space and a private storage locker, this unit is move-in ready and perfect for families, professionals, or investors. Don't miss out on this incredible opportunity schedule your private showing today! (id:49269)
Right At Home Realty
2412 - 11 Wellesley Street W
Toronto (Bay Street Corridor), Ontario
Luxury Studio At Prime Location 11 Wellesley St W. On The Heat Of Downtown Yonge & Wellesley. Subway Station, Ut, Ryerson U, Bay/Yorkville Shops, Financial District...Etc...Built-In S/S Appliances, Hardwood Floor Thru-Out, Walk Out To Big Balcony. (id:49269)
Wanthome Realty Inc.
2109 - 50 O'neill Road
Toronto (Banbury-Don Mills), Ontario
Welcome to this luxurious 1-bedroom condo at Rodeo Drive, ideally located next to the Shops at Don Mills. This bright, modern unit offers a functional layout plus a large balcony with stunning, unobstructed views. Featuring 9-ft ceilings, floor-to-ceiling windows, and hardwood/ceramic flooring throughout, the suite is both elegant and practical. The contemporary kitchen includes granite countertops, soft-close cabinetry, and integrated Miele appliances (fridge, oven, cooktop, dishwasher). Residents enjoy top-tier amenities such as a rooftop pool and hot tub, fully equipped gym, yoga studio, sauna, party room, pet spa, and 24/7 concierge. Locker and underground parking are included. Just steps from shops, restaurants, Metro, cafés, VIP cinema, and TTC transit with quick access to the DVP and Hwy 401. This condo blends luxury living with unbeatable convenience.Available July 1st book your showing today! (id:49269)
Vip Bay Realty Inc.
6509 - 100 Harbour Street S
Toronto (Waterfront Communities), Ontario
Warm Welcome to the Ultra Luxury living at Harbour Plaza Residences.This 65th High Floor 2 Br (1+1) offers breathtaking unobstructed lake views that prides itself on a well-designed layout and sun-filled living space. The Den is perfect for a second bedroom, a Home Office, or a Guest Space. The open-concept living area welcomes you with beautiful natural light from floor-to-ceiling windows. The living area and the carefully designed modern kitchen seamlessly integrates into open concept living making it great for entertaining. The unique highlight of this location is the Ultra-Luxury convenience of direct underground access to the PATH, with hassle free and pleasant connectivity journey directly to Union Station, top-tier dining and shopping and steps to bustling Enterntainment and Financial District without stepping outside. Resort-like amenities include a 24-hour Concierge, an Indoor pool, a fully equipped and Professional Fitness Center, a Professional Yoga studio and many other facilities. including outdoor BBQs, This ultra luxury living is the best opportunity to own a piece of City's skyline and just steps from the waterfront, transit, and Toronto's vibrant entertainment scene. This location is one of the best downtown waterfront community with all the great convenience of modern living. (id:49269)
Nest And Castle Inc.
954 Fisher Avenue
Ottawa, Ontario
Beautifully renovated 2-bedroom, 1-bathroom single-family home in an unbeatable location! Nestled near public transit, Civic Hospital, the Experimental Farm, Wellington West, Little Italy, and Dows Lake, this home offers both charm and convenience. Available immediately with first and last months rent required. Don't miss your chance to make it yours, book your showing today! (id:49269)
Exp Realty
3 - 122 Fourth Avenue
Ottawa, Ontario
Third floor 2 bedroom apartment perched up at tree level in a classic red brick Glebe triplex. Super convenient location less than half a block to Bank Street. 2 bedrooms, kitchen, living room and bathroom. Tandem shared parking with other tenants. Shared coin laundry in the basement. (id:49269)
RE/MAX Hallmark Realty Group
20 Seabert Drive Seabert Drive
Arnprior, Ontario
Discover this exquisite 4-bedroom + den, 3-full-bathroom detached bungalow with a 2-car garage, perfectly situated on a massive corner lot. Flooded with natural light, this home welcomes you with a grand foyer and a versatile den, currently serving as a formal dining space but easily suitable as an office or other flexible area. The main floor unveils a gourmet kitchen that flows effortlessly into a bright, open living area. Featuring granite countertops, a tiled backsplash, a spacious center island, abundant cabinetry, and a charming chimney, the kitchen exudes both style and warmth. Sliding doors from the living area open to a stunning backyard deck, ideal for serene outdoor relaxation.The expansive primary suite offers a generous walk-in closet and a private ensuite with a convenient walk-in shower, joined by two additional well-sized bedrooms and a second full bathroom on the main level. The fully finished lower level, equally bathed in natural light, impresses with a fourth bedroom, a full bathroom, a vast recreation room, and ample storage to accommodate all your needs.Nestled on a prime corner lot that maximizes brightness, this bungalow blends modern upgrades with thoughtful design, creating an inviting and functional sanctuary. Its unbeatable location places you just minutes from the highway, surrounded by all existing amenities, and within walking distance to exciting upcoming retail, making this home a perfect harmony of convenience and contemporary living. Don't miss this extraordinary opportunity, schedule your tour today to experience this captivating residence for yourself! (id:49269)
Royal LePage Team Realty
409 Breckenridge Crescent
Ottawa, Ontario
Discover this charming 3-bedroom, 2.5-bathroom Minto townhouse, ideally located on a quiet, family-friendly street in Kanata's vibrant High Tech area. Enjoy the perfect blend of suburban tranquility and urban convenience - within walking distance to shops, restaurants, top-rated schools, parks, and transit. The open-concept main floor features hardwood flooring throughout, seamlessly connecting a spacious kitchen with Quartz countertops and stainless steel appliances to the bright living and dining areas - perfect for entertaining or everyday living. Upstairs, the generous primary suite offers a walk-in closet and a 4-piece ensuite with Quartz countertop and a relaxing soaker tub. Two additional well-sized bedrooms and another full 4-piece bath provide plenty of space for family and guests. The finished basement adds valuable living space, complete with a cozy gas fireplace and ample natural light - ideal for a rec room, home office, or play area. Step outside to a fully fenced backyard featuring a deck and patio, creating the perfect outdoor retreat. Plus, recent updates to the roof, furnace, and A/C offer peace of mind and added value. This exceptional home delivers comfort, convenience, and a fantastic location - make it yours today! Check out the virtual tour and book your showing now! (id:49269)
One Percent Realty Ltd.
202 Douglas Fir Street
Ottawa, Ontario
Welcome to this beautifully maintained 4-bedroom, 3-bathroom family home in the heart of Barrhaven's sought-after Heritage Park community! Offering over 2,300 square feet of thoughtfully designed living space, this home is freshly painted, spotlessly clean, and truly move-in ready. Step inside to a bright, open-concept main floor featuring gleaming hardwood flooring throughout, including the kitchen - an elegant and rare upgrade. The kitchen stands out with quartz countertops, stainless steel appliances, and stylish modern finishes, making it both functional and beautiful. Large windows fill the home with natural light, creating a warm and welcoming atmosphere. Upstairs, a newly carpeted staircase and second level lead to four generously sized bedrooms. The expansive primary suite features a walk-in closet and a luxurious ensuite with quartz countertops, while one of the secondary bedrooms includes its own walk-in closet - a highly practical feature for everyday living. The second level is also complemented by a well-appointed full bathroom with quartz countertops. The finished lower level adds excellent additional living space - ideal for a recreation room, home gym, or playroom - plus ample storage. Step outside to enjoy the backyard, which includes PVC fencing - offering added privacy with minimal maintenance. Located near top-rated schools, Highway 416, Barrhaven Marketplace, parks, and public transit, this home offers the perfect blend of space, style, and everyday convenience. Don't miss your chance to own this exceptional home - check out the virtual tour and book your showing today! *Some pictures are virtually staged & only intended for illustration purposes* (id:49269)
One Percent Realty Ltd.
137 Topham Terrace
Ottawa, Ontario
Welcome to this beautifully updated end-unit townhome, offering incredible value and extensive upgrades throughout. Enjoy the privacy of no rear neighbors, along with peace of mind thanks to major recent improvements, including newer windows and exterior doors. The open-concept main floor features a stylish and newly redesigned chefs kitchen, complete with stainless steel appliances, a modern backsplash, and ample space for both meal prep and casual dining. Every detail has been thoughtfully curated to blend function and contemporary style. Upstairs, a bright and spacious primary retreat awaits, featuring a cozy corner niche, ideal for reading or a home office and a walk-through closet leading to a fully updated 4-piece ensuite. Luxury vinyl flooring spans the entire second level, including the two additional bedrooms. The fully finished lower level offers a large family room, perfect for movie nights or a playroom, a dedicated laundry area, and plenty of storage. Outside, enjoy a private backyard with a generous deck ideal for relaxing or entertaining. Located in a friendly, convenient neighborhood just minutes from parks, walking trails, schools, shopping, Highway 174, and the LRT Trim Park & Ride, this move-in-ready home delivers comfort, style, and outstanding value. Dont miss out on this one - book your showing today! (id:49269)
One Percent Realty Ltd.
305 - 256 Doris Avenue
Toronto (Willowdale East), Ontario
Welcome to The Imperial I, Beautifully renovated(2020) and meticulously maintained corner unit offering over 1,000 sq.ft. of bright and efficient living space. Large windows throughout provide excellent natural light and ventilation. functional layout with two separate rooms, Foyer divided by elegant glass doors , Located in a top-tier school district: Earl Haig Secondary, McKee Public School, and Claude Watson School for the Arts. All utilities are included in the maintenance fee.-- (id:49269)
Retrend Realty Ltd
406 - 403 Church Street
Toronto (Church-Yonge Corridor), Ontario
Luxury Spacious 1+1 Unit In The Downtown Core. Welcome To Stanley, An Architecturally Outstanding Condominium Developed By The Reputable Tribute Communities. Sunny 1 Bedroom Plus Den Unit In An Optimal Downtown Toronto Location Convenient To Work & Play.Functional Layout Featuring Floor-To-Ceiling Windows, Spacious Den Makes For The Perfect Home Office. Sleek Kitchen With Integrated & Stainless Steel Appliances, Full Size Stacked Washer & Dryer, 9' Smooth Ceilings. Conveniently Located Beside Loblaws, Lcbo, Steps To Restaurants, Shops, University Of Toronto, Toronto Metropolitan University, Allan Gardens, College Ttc Station, Streetcar Lines & Dvp. 16000 Sq Ft Of Amazing Amenities Including A Gym, Party Room, Billiards Room, 800 Sq Ft Terrace With Bbqs Perfect For Lounging In The Warm Months. Ample Visitor Parking, Underground Bike Storage, Pet Wash Station, On Site Management & 24 Hr Concierge. Totally Non-Smoking Building. (id:49269)
Master's Trust Realty Inc.
504 Barrage Street
Casselman, Ontario
Waterfront, 2 story 3+1 bedroom, 2022 built home. Open-concept living meets thoughtful design with clean lines, bright airy spaces, expansive windows, open staircase, and zero carpet adding to the home's luxurious ambience. Fully finished lower level with laundry suite, bathroom, bedroom and generous recreation room and a utility space tucked away for maximum additional living space. Every detail is designed for both elegance and ease. The lot features flat areas, and erosion controlled waterfront. Enjoy the waterfront for water and ice sports. Basement has full 3-piece bathroom, storage, bedroom, rec room, may be suited to multi-generational or extended family living. (id:49269)
Royal LePage Team Realty
110 Dinsmore Street
Meaford, Ontario
Build your dream home on this unique property that offers panoramic views of Georgian Bay and the Beaver Valley. This 2.24 acre property sits atop the highest ridge of Ridgeview Estates and overlooks Thornbury, Georgian Bay and the Niagara Escarpment. On a clear day, one can see across the bay to Tiny Township and Christian Island. The property also offers views to the north and west, depending on the type and size of home design and construction. The size of the property also allows for a number of building envelopes in order to capture the best views. It is located close to all the amenities of Thornbury, and just a short drive to Meaford, Georgian Peaks Ski Club and Blue Mountain. (id:49269)
Engel & Volkers Toronto Central
118 - 1020 Goderich Street
Saugeen Shores, Ontario
Looking for new home for your business? Welcome to Suite #118 at the innovative Powerlink Office Building in Saugeen Shores, Port Elgins premier hub for modern professional spaces. This bright, ground-level exterior suite offers approximately 192 sq. ft. of thoughtfully designed space and features one massive window facing Goderich Street filling the office with natural light. Powerlink offers sleek finishes, 24/7 secure access, and low operating costs, making it an ideal location for growing businesses. Collaborate in the dynamic first-floor business center, book meetings in the shared boardroom, and take advantage of centralized reception services. Imagine being able to bike to work with shower facilities available on the floor! Unwind or host clients casually on the stylish 8000 sq.ft. top floor! The Loft 1020 area features couches, a pool table and most importantly a café with excellent coffee and snacks available. With highway exposure, proximity to Bruce Power, and storage lockers available to rent, Powerlink is redefining office ownership in Bruce County. Inquire today to elevate your professional presence. (id:49269)
Royal LePage D C Johnston Realty
119 - 1020 Goderich Street
Saugeen Shores, Ontario
Looking for a beautiful corner office with huge windows? Welcome to Suite #119 at the innovative Powerlink Office Building in Saugeen Shores, Port Elgin's premier hub for modern professional spaces. This bright, ground-level corner suite offers approximately 345 sq. ft. of thoughtfully designed space and features four massive windows- two overlooking Mary Street and two facing Goderich Street filling the office with natural light. Powerlink offers sleek finishes, 24/7 secure access, and low operating costs, making it an ideal location for growing businesses. Collaborate in the dynamic first-floor business center, book meetings in the shared boardroom, and take advantage of centralized reception services. Imagine being able to bike to work with shower facilities available on the floor! Unwind or host clients casually on the stylish 8000 sq.ft. top floor! The Loft 1020 area features couches, a pool table and most importantly a café with excellent coffee and snacks available. With highway exposure, proximity to Bruce Power, and storage lockers available for rent, Powerlink is redefining office ownership in Bruce County. Inquire today to elevate your professional presence. (id:49269)
Royal LePage D C Johnston Realty
26 Magnet Road
Magnetawan (Ahmic Harbour), Ontario
If you've been thinking about downsizing, this may be your moment to shift into a lifestyle that offers more peace, purpose, and possibility. Located on 1 acre of private forest having 148 ft of direct waterfront on the Magnetawan River, Poverty Bay Chutes, perfect for the kayaking enthusiast. 26 Magnet Road invites you to create something that truly reflects the next chapter of your life. With hydro and telephone already at the lot line and this south-facing lot offers the rare blend of affordability, flexibility, and natural beauty. Its a place where you can start your mornings with a walk in the forest exploring the flora and listening to the running water and the sound of birds instead of traffic, and end your day watching the sunset over the water. Access to Poverty Bay is just down the road at the boat launch allowing you to pop in the fishing boat and troll the Bay! Although it is a country paradise it is only 45 minutes from Parry Sound and 1 hour to North Bay and close to smaller, vibrant villages. Whether you're envisioning a year-round home, a seasonal escape, or simply a quieter, more intentional pace of living, this property makes that possible. The driveway is already in and the potential building site is cleared of trees. Sometimes, the best way forward is to simplify and the right setting can make all the difference so that you can Be Where You Want To Be. (id:49269)
Exp Realty
403 Simcoe Avenue
South Bruce Peninsula, Ontario
Welcome to your dream retreat in Sauble Beach! FIRST TIME ON THE MARKET! This well cared for original family owned 4-season raised bungalow offers the perfect blend of comfort and convenience, just a short walk from the sandy shores of Lake Huron, breathtaking sunsets, and vibrant uptown amenities. Situated on a private corner lot, this home features 4 spacious bedrooms and 2 full modernized bathrooms, providing ample space for family and guests. The finished lower level adds versatility, ideal for a family room, home office, or guest suite.Recent renovations in have elevated this homes appeal, including a modernized kitchen 2024, A/C 2018, windows 2021, new siding 2022, lower level gas fireplace 2022, Iron filter 2020, roof 2015, updated flooring main level 2017-basement 2022, and a stylish new front door 2023. Enjoy outdoor living with an upper deck perfect for morning coffee and a covered lower porch for evening relaxation. Additional highlights include an attached garage and workshop perfect for parking, storage and/or working on projects, dual driveways accommodating multiple vehicles, and a location that offers both tranquility and easy access to Sauble Beach attractions. Don't miss this opportunity to own a slice of paradise in one of Ontario's most sought-after beach communities. (id:49269)
Sutton-Sound Realty
20 Sandy Pines Trail
South Bruce Peninsula, Ontario
RemarksPublic: 2008 turn key 4 season home has over 2100 finished sq ft plus a large detached, heated 600 sq ft detached garage plus 2 out buildings one- 10' x 16' and one-10'x32 offering a total of 480 additional sq ft.Inside you will discover the perfect blend of rustic charm and modern comfort. Spanning three levels, the main level is filled with natural light in the open concept kitchen/dining/living area and features a cozy wood stove plus two bedrooms, a four-piece bath, and a convenient laundry area. The lower level is ideal for entertaining with a spacious family games room with pool table, an additional bedroom, an office/den, and a two-piece bath. The upper level is dedicated to the large primary suite, complete with a luxurious four-piece ensuite and large closet. Outside, enjoy the expansive no maintenance 800-square-foot composite deck with a sunken hot tub and barbecue, all set on a half acre private and beautifully treed lot. A short commute to Bruce Power. Paved circular drive provides ample parking. Located just a short walk to Lake Huron and Silver Lake access. Truly a serene retreat for year-round living or a vacation getaway. Taxes approx $3600 ** This is a linked property.** (id:49269)
Sutton-Sound Realty
312 - 50 Mulligan Lane
Wasaga Beach, Ontario
Located in Marlwood Estates with a view from the covered balcony of Marl Lake and the 8th hole. The Greenbrier floor plan with 825 Sq Ft Finished. 1 Bedroom, 1 Bath Condo, Kitchen has Granite Counters and a Breakfast Bar. Stainless Fridge, Stove and Dishwasher included. Laundry Closet with Storage and stackable washer/dryer. Very quiet location at the end of a dead end/loop, no through traffic. Two deeded parking spaces, located close to east end Shopping, Restaurants, new Arena and Library, Main Beach Area and Golfing! Floor plan attached under the documents tab. Allow 24 Hours Notice to the Tenant for Showings. (id:49269)
RE/MAX By The Bay Brokerage
33 Rustic Oak Trail
North Dumfries, Ontario
Stunning all-brick home featuring 4 spacious bedrooms and 3 modern washrooms on the upper level,plus a convenient powder room on the main floor. The double-door entrance opens into a beautifully designed living space with stainless steel appliances and stylish zebra blind window coverings.Enjoy the ease of a second-floor laundry room and the practicality of a double-car garage. It is in a prime area, just a short walk from the park. It is ideal for families seeking comfort and convenience. (id:49269)
Save Max Achievers Realty
429 - 470 Dundas Street E
Hamilton (Waterdown), Ontario
TWO underground parking spots! Welcome to this 2024 built, one bedroom plus den | 747 sqft | one storage locker condo unit in sought after Trend Living 3. Enjoy the soaring 9 ft ceilings, open concept layout with den easily converted to office space. vinyl flooring throughout, Stainless-steel appliances, in suite laundry, private enclosed balcony with unobstructed views. Bedroom features walk in closet and ceiling height window. Energy efficient geothermal heating and cooling in this building means low monthly utilities. Enjoy all of the fabulous amenities this building has to offer: party room, fitness room, rooftop patios, bike storage, secured parcel storage. It is suited in the desirable Waterdown community. Minutes drive to downtown Burlington and the Aldershot Go Station, 20 min commute to Mississauga. Don't miss this opportunity for upscale living, schedule your viewing today! (id:49269)
RE/MAX Aboutowne Realty Corp.
67 Mikado Crescent
Brampton (Central Park), Ontario
Welcome to 67 Mikado Crescent A Truly Exceptional Home in the Heart of Brampton. This beautifully maintained and exquisitely upgraded 4-bedroom detached home with a legal 1 bedroom basement apartment offers the perfect blend of style, comfort, and functionality. Nestled on a quiet, tree-lined street in a desirable neighborhood, this home is move-in ready and waiting for its next chapter. From the moment you arrive, the landscaped front gardens and large private driveway make a warm and welcoming first impression. Step through the front door into a bright and spacious two-storey foyer that opens into a thoughtfully renovated open-concept main floor. You'll find maple hardwood flooring throughout, a formal living and dining room, and a stunning custom kitchen featuring a large island, stainless steel appliances, granite countertops, and a gas range perfect for entertaining and everyday living. Two walkouts lead to a private backyard oasis, complete with a patio, garden shed, and beautifully maintained landscaping. Upstairs, the second level features four generously sized bedrooms, including a primary retreat with his-and-hers closets and a luxurious 4-piece ensuite bath. The finished lower level offers even more versatility a cozy rec room, ample storage space, and a completely self-contained, legal 1-bedroom apartment with a separate entrance. Whether you're looking for rental income, a private in-law suite, or space for guests, this basement unit is a fantastic bonus. ? Conveniently located close to top-rated schools, parks, shopping, transit, and major highways, 67 Mikado Crescent offers the lifestyle you've been looking for in a family-friendly community. This home truly has it all and it wont last long. ? Book your private showing today and see it for yourself! (id:49269)
Ipro Realty Ltd
Main - 15 Old Oxford Road
St. Catharines (Vine/linwell), Ontario
3 bedrooms 1 bath main level apartment located in sought-after Northend St. Catharines. Separate entrance and laundry, rent including gas and water, tenant to pay hydro and internet. Available immediately! (id:49269)
Bay Street Group Inc.
302 Main Street E
Grimsby (Grimsby East), Ontario
Welcome to 302 Main Street East, Grimsby! This bright & inviting home offers loads of natural light & a functional layout perfect for families or multi-generational living. With in-law suite potential, this property provides flexibility for extended family or rental income. The main floor features 3 bedrooms & spacious bathroom, while the fully finished basement features an additional bedroom & tiled bathroom. This makes it ideal for guests, in-laws, or rental opportunities. Situated just under 2 minutes to the QEW, & close to schools & local parks, the location is perfect for commuters & families alike. The large circular driveway provides ample parking for residents & guests .The kitchen comes fully equipped, & all major appliances are included with the purchase: fridge, stove, hood range, & dishwasher. So, you can move in & start cooking right away. In the basement, you'll find plenty of storage, including a dedicated room with custom shelving, plus a spacious utility room that houses the washer & dryer (included in purchase). There's also a second fridge located in the basement bar area, which is also included for the buyer. Enjoy peace of mind with a rented furnace, air conditioning, & hot water tank eliminating the worry of costly repairs or replacements. Your affordable monthly rental fee ensures these essential systems are maintained & running efficiently year-round. Don't miss this fantastic opportunity to own a versatile, well-located home in the heart of Grimsby! (id:49269)
Coldwell Banker Advantage Real Estate Inc
14 Peachtree Parkway
Pelham (Fonthill), Ontario
Say goodbye to stairs ! Located on one of the most sought after scenic Cul De Sac streets in Fonthill, this sprawling 2000 square foot plus Bungalow offers everything on one Main Floor. Grand Foyer entrance, Open concept Kitchen with eating island , large Family Room with Fireplace that leads out to a screened Sunroom Porch and the back yard. Off the kitchen a 3 season Sunroom on the east side of the house. Dining Room, Living Room, Spacious Bedrooms, 3 Bathrooms, Main Floor Laundry Room. The basement has one room for the furnace, water heater and electrical and is mostly a huge 1800 sq. ft., 4 Ft. deep insulated and dry concrete crawl space, for lots of storage. Attached Garage with workshop will park one small Car. Inside entry access to the house. Large Driveway, Inter-Lok Paving Stones parks 4 cars. Tastefully landscaped front and back. Fully privacy fenced, direct BBQ hook up and fire pit. Other features include, pot lights, sun tunnels, high end light fixtures, and ceiling fans in some area's .Updated Electrical panel,100 Amp Service, ABS plumbing, newer Roof. Other major items in excellent condition. This home has main floor studio apartment/In Law possibilities. (id:49269)
RE/MAX Garden City Realty Inc
2299 Millstone Drive
Oakville (Wm Westmount), Ontario
Welcome to this beautifully maintained 4+1 bedroom, 4-bathroom home in Oakville's prestigious Westmount community. Set on a professionally landscaped lot, this residence offers a private backyard oasis featuring a stunning in-ground saltwater pool surrounded by elegant stamped concrete ideal for relaxing or entertaining. Inside, the updated kitchen is a chefs dream, boasting quartzite countertops, custom maple cabinetry, a large island, breakfast bar, and a premium bi-convection oven. The open-concept layout flows seamlessly into the spacious family room with a cozy gas fireplace. A sunken living room connects to the formal dining area, creating an inviting space for gatherings. Hardwood flooring throughout the main level and a classic oak staircase add warmth and character. Upstairs, the generous primary suite offers his-and-hers walk-in closets and a luxurious 5-piece ensuite. Three additional bedrooms and a 4-piece bath provide ample space for family or guests. The professionally finished basement features a large recreation room, fifth bedroom with access to a 3-piece bath, a games area, cold cellar, and utility room perfect for extended family or entertaining. Located within walking distance to the Millstone Park and many trails. Also close to top-rated schools including Forest Trail Public School, St. Joan of Arc Catholic Elementary, and Garth Webb Secondary, this home is ideal for families. Enjoy nearby parks, scenic trails, and the Glenn Abbey Community Centre. Everyday conveniences are close at hand with SmartCentres Oakville and plazas along Dundas Street West. Commuters will appreciate easy access to Highways 407 and 403, public transit, and Oakville Trafalgar Memorial Hospital. This home combines style, space, and location truly a rare opportunity in one of Oakville's most desirable neighbourhoods. (id:49269)
A.g. Robins & Company Ltd
1932 Gore Line
Whitewater Region, Ontario
Safe and quiet location tucked in on the dead end of Gore Line. Charming side split all brick bungalow in the heart of Westmeath! This 4-bedroom, 2-bath home combines modern comfort with classic appeal. The newly renovated basement offers a cozy retreat, and the new back deck is ideal for outdoor gatherings. Enjoy year-round comfort with a wood/electric combo forced air furnace and wood stove, both WETT Certified. Fully landscaped lot features an established garden, a patio, and a fire pit perfect for relaxing or entertaining. The Ottawa River being close by offers tonnes of recreational opportunities. Conveniently located within walking distance to Kenny's Store, schools, parks, the rec center, and churches. Experience the perfect blend of convenience and tranquility in this well-maintained gem. Don't miss out! (id:49269)
Exit Ottawa Valley Realty
97 Peacock Boulevard
Port Hope, Ontario
OPEN HOUSE THIS SUNDAY JUNE 1ST, 11AM- 2PM -Welcome Home To This Delightful Bungalow With Walkout Basement Property, Perfectly Nestled On a Large Town Lot in A Fantastic Area. Located Close to Schools, Shopping and Just A Short Drive To Beautiful Historic Downtown Port Hope, This Home Offers the Ultimate in Convenience and Charm. Step Inside to a Bright and Cheerful Open Kitchen, Seamlessly Connected To A Dining Area, Making It Perfect for Hosting or Everyday Living. The Spacious Family Room Invites you to Unwind. The Dreamy Primary Bedroom is Your Private Retreat, Boasting a Large Walk-In Closet That Was Previously a Bedroom and Could be Converted Back. Chic 3-Piece Bathroom on the Main Level. Head Downstairs To The Rec-Room, with Walk/Out to a Gorgeous Inground Pool Surrounded by Fabulous Decking for Hot Summers Days Ahead. Two More Good-Sized Bedrooms On The Lower Level, along with Another Divine, Newly Renovated Full Bathroom, Laundry Room. The Lower Levels Private Entrance Opens up a World of Possibilities, whether for Extended Family, Guests or the Possibility for An In-Law Suite in the Future. With Its Fantastic Location and Versatile Layout, along with An Abundance of Space, This Home is Ready to Welcome Its New Owners. Close To The 401 For Commuters. Metal Roof and All Windows on Main Level New in 2022. So Much To Appreciate. (id:49269)
RE/MAX Hallmark Eastern Realty
906 Whimbrel Way
Ottawa, Ontario
Welcome to this beautiful 3-bedroom, 2.5 bathroom fully detached home located in the highly desirable Half Moon Bay. This home offers luxury finishes and thoughtful upgrades throughout and no sidewalk. Step inside to be greeted by soaring 9-foot ceilings and exquisite hardwood flooring on the main level, staircase, and master bedroom. The elegant designer kitchen features ample storage, a stylish backsplash, bathrooms feature exquisite high with modern tiles. The spacious primary bedroom boasts two walk-in closets. Enjoy the vibrant community, renowned for its access to top-rated schools, parks, public transit, shopping, restaurants, and a wealth of amenities just moments away. Don't miss this opportunity to own a piece of this highly desirable neighbourhood where comfort meets lifestyle! (id:49269)
RE/MAX Crossroads Realty Inc.
1 - 314 Crockett Street
Hamilton (Raleigh), Ontario
Turnkey commercial space in a high-traffic area of Hamiltons Raleigh neighbourhood! Zoned C2, this versatile property was previously used as a nail salon and is ideal for a variety of uses including personal services, retail, office, or medical. Features include a welcoming storefront, private washroom, and great street visibility with ample parking. Tenant covers hydro. (id:49269)
Exp Realty
99 Rivermill Crescent
Vaughan (Patterson), Ontario
Rarely Available Premium Pie Shaped Lot backing on open green space. Executive Luxury Residence With Customized Floor Plan , fully finished WALK OUT BASEMENT, sun-filled SOUTH-Facing FAMILY and Breakfast room In Prestigious Upper Thornhill Estates. Stone Front with Precast Arches over Entrance.Step into the grand foyer with soaring 19-foot ceilings and enjoy 10' smooth ceilings on the main floor, with 9' ceilings on the Second level & BASEMENT for a spacious feel throughout. Quality Designer Finishes Thru-Out. Custom Kitchen With Granite Backsplash and countertop,B/I S/S Appliances. Upgraded light fixtures and new hardwood flooring throughout the main floor, with new laminate flooring installed in the basement, Upgraded Crown Moldings and Baseboards Throughout. Oversized Windows Throughout. LED Pot Lights. The second floor showcases FOUR Ensuite bedrooms, offering both luxury and privacy. The oversized primary suite overlooks the green and features a 6-piece spa-inspired ensuite with his & hers walk-in closets. Bathrooms include granite countertops and enhanced soundproofing for added comfort. Extra Insulation on ALL WASHROOMS For Noise Reduction. Walk out basement features with SAUNA(Finish, Russian And Infrared) and Glass Steam Shower. Entertain Dream Backyard Professionally Landscaped with exterior light, Huge deck and auto sprinkler system. Upgraded Garage Doors With Higher Clearance. Main Floor Laundry with Access to Garage. Upgraded 8' Doors inside. Walk dist to Park/Trails,Schools,Shops. Top schools including Herbert H. Carnegie Public School, Viola Desmond Public School and St. Theresa of Lisieux Catholic High School (id:49269)
Century 21 The One Realty
1169 Inglis Road
Alnwick/haldimand, Ontario
Perched atop a private hill, this stunning board-and-batten retreat is your front-row seat to breathtaking sunsets. Nestled on 9 acres of lush, wooded grounds, this two-story home is a nature lovers dream complete with winding walking trails, and vibrant seasonal gardens. Designed to evoke an English country home, with 4 spacious bedrooms and 3.5 bathrooms, along with expansive principal rooms that frame the valley and distant rolling hills. The heart of the home is a chefs kitchen designed for effortless entertaining. Whether you're hosting lively gatherings or seeking a peaceful escape, this home delivers. Enjoy summer alfresco dining with panoramic views, lounge by the pool, or explore the serene outdoors. The finished basement and versatile second-story bonus room offer endless possibilities - think home office, games room, gym, or studio. (id:49269)
Real Broker Ontario Ltd.
1102 - 2 Teagarden Court
Toronto (Willowdale East), Ontario
Experience luxury living in this brand-new boutique residence. This never-lived-in suite offers a meticulously designed interior space, featuring 2 spacious bedrooms, 2 spa-inspired bathrooms, and premium contemporary finishes throughout. Floor-to-ceiling windows fill the space with natural light, while the smart split-bedroom layout provides both privacy and functionality. Step out onto the balcony and enjoy unobstructed skyline views ideal for morning coffee or evening entertaining. Includes 1 underground parking space and a Locker. Unmatched location: just a 2-minute walk to Bayview Subway Station, 3 minutes to Bayview Village Mall, with seamless access to Hwy 401, DVP, and 404. Downtown Toronto is only 15-20 minutes away. Enjoy sophisticated living in one of the citys most exclusive and walkable neighborhoods (id:49269)
Royal LePage Signature Realty
59 Major Street
Toronto (University), Ontario
Welcome to the gorgeous newly renovated, never-lived-in lower-level bachelor suite with open-concept layout and dedicated den- perfect for a home office. Renovated Ensuite Bathroom with Large Custom Shower. Ideal for a single professional or student. Located in the heart of downtown, steps from University of Toronto, Kensington market, major hospitals, TTC, restaurants, grocery stores and much more. All utilities include in the lease & Parking. (id:49269)
RE/MAX Millennium Real Estate
1939 Everts Avenue
Windsor, Ontario
For Sale: Beautiful Home in a Quiet and Perfectly Located Neighborhood Windsor, ON Looking for a cozy home in a peaceful, safe area with wide streets and friendly neighbors? This might be the one! Property Features: living space : 1350, 3+1 spacious bedrooms,1 home offices,3 bathrooms, Fully equipped kitchen with built-in cabinets and appliances, Cozy living room, Fully finished basement with additional bathroom and laundry room (with appliances). Extras: Garage , Backyard, Garden shed for tools and storage Landscaped backyard with fruit-bearing grapevines, Paved driveway. The house interior has a warm and inviting style, perfect for moving in without needing renovations. Location Highlights: Peaceful, quiet neighborhood. Close to schools: both elementary and high school *For Additional Property Details Click The Brochure Icon Below* (id:49269)
Ici Source Real Asset Services Inc.
41 Wellington Road 19
Centre Wellington (Belwood), Ontario
Discover this delightful 3-bedroom, 2-bathroom bungalow nestled on nearly half an acre (fully fenced yard) in the heart of Belwood. Offering an open-concept design, the home features a modern centre-island kitchen with a walkout to a spacious deck, above ground pool and hot tub, perfect for entertaining. Located just steps from Belwood Lake and the Belwood General Store famous for its legendary butter tarts, this property is a nature lovers dream. Enjoy easy access to snowmobile trails while being less than 15 minutes to Fergus. Updated Furnace & Central Air (2021), HWH (Owned, 2022) Fibre Optic Internet (Netflash), Nest Thermostat, Reverse Osmosis System, Oversized 1.5 car Garage with a single door, plumbed-in air compressor, and upgraded electrical outlet Fridge & Stove (2023) Garden Shed, Coverall, and Gazebo for Additional Storage & Outdoor Enjoyment. This home offers the perfect blend of small-town charm and modern convenience, making it an ideal retreat for families, retirees, or outdoor enthusiasts. Don't miss this rare opportunity to own a piece of Belwood's beauty! (id:49269)
Royal LePage Rcr Realty
410 - 1187 Fischer-Hallman Road
Kitchener, Ontario
Prime interior retail space available for lease. Ideal for medical , food uses, coffee, fashion, and many more! Annual average daily traffic counts of 35,000 vehicles. Great GRT and Hwy access and a destination location for any retailer, restaurant, office or service commercial business , Don't miss this exciting opportunity for your company to have your clients walk through this gorgeous showroom. 15,765 SF Main Floor plus 4100 Mezzanine can be used as an office, retail space or storage area (id:49269)
Century 21 Leading Edge Realty Inc.
179 Ferndale Park Road
Caledon, Ontario
LOOKING FOR A PEACEFUL ESCAPE - WITHOUT LEAVING THE CITY BEHIND. A REMARKABLE SLICE OF HEAVENLY COTTAGE IS JUST 20 MINUTES AWAY FROM THE CITY, BUT IT FEELS LIKE A WORLD AWAY. SURROUNDED BY TREES, BIRDSONG & FRESH AIR... IT'S YOUR OWN SLICE OF SERENITY. THIS COZY HIDDEN GEM NEEDS A LITTLE LOVE BUT THE POTENTIAL???... OFF THE CHARTS. WITH A LITTLE TLC, YOU COULD TURN THIS INTO THE PERFECT WEEKEND GETAWAY.... OR EVEN YOUR DREAM HOME. STEP INSIDE & YOU WILL FIND A WARM HUGE FAMILY ROOM WITH A 3 B/R, A KITCHEN & A DEN USED AS A B/R WITH A 2 PC W/R. A HUGE DECK IN THE BACK YARD FOR SMALL/LARGE GATHERINGS & ENTERTAINMENT WITH A GENTLE RIVER FLOWING. PEACE, PRIVACY, AND NATURAL BEAUTY IN THIS GEM MAKES SLOWING DOWN FEEL JUST RIGHT. SEEING IS BELIEVING. (id:49269)
RE/MAX Realty Specialists Inc.
3215 Parkerhill Road
Mississauga (Cooksville), Ontario
Rarely Offered Sprawling Bungalow With Self Contained 3+3Brm Apt. Located In Downtown Mississauga, Close To Go-Train, 400,401 & 403 Series Highways, QEW, Pearson Airport, Square One Mall, Shops And Schools. Spacious Rooms Loaded With Natural Light And Character. Can Be Demolished & Newly Built To Make Into A Bigger Home. (id:49269)
Ipro Realty Ltd.
2 - 2a Muir Avenue
Toronto (Humber Summit), Ontario
Gorgeous South Facing 3 Storey Town built by Caliber Homes located in the very desirable Humber Summit Neighbourhood Close to highway 400 & 407 and TTC. 3 Beds 3 Baths with over 2000 sqft of living space with engineered hardwood throughout this Townhouse is perfect for a small family or a couple. Chef inspired Kitchen is perfect for entertaining with Open concept layout, Quartz countertops, large Pantry and Stainless Steel Fisher & Paykel Appliances and walkout to Balcony! Primary Bedroom has private ensuite 3 pc bath! Includes 2 parking spots with a built in garage. (id:49269)
RE/MAX Millennium Real Estate
3503 - 36 Park Lawn Road
Toronto (Mimico), Ontario
Vacant move in ready unfurnished 35th floor suite with sweeping views of Lake Ontario from a 180sqft corner balcony! Parking (with EV hookup) and locker included. Split-bedroom layout offering a generous sized bedroom on each side of the expansive open concept living/dining area that walks out to the balcony. Refer to floor plan in images and attached to listing. In-suite laundry closet next to kitchen. Foyer area for additional privacy. || Finishes: stone countertops and backsplashes throughout, kitchen island with breakfast bar, bathroom tiled shower/tub stalls and floors, roller shades on all windows, two separate HVAC units with a thermostat each || Appliances Included: Fridge, electric cooktop, integrated range exhaust, microwave, built-in oven, dishwasher, washer, dryer. || Building Amenities: review listing images for all building amenities available. || Walk Score of 80! Refer to the listing's external link to the walk score website to learn what's nearby. || Utilities: Tenant pays electricity. (id:49269)
Landlord Realty Inc.
23 Elverton Crescent
Brampton (Northwest Brampton), Ontario
This impeccably maintained 5160 sq ft of living space in a detached residence welcomes you with a double-door entrance and offers a spacious, well-designed layout. The main level features formal living and dining areas, a private office/den enclosed with a French door, a warm and inviting family room with a gas fireplace and waffle ceiling, a beautifully upgraded modern kitchen complete with a gas stove, glass-front display cabinets with crown moulding, quartz countertops, and spot lighting. Additional touches such as wrought iron spindles and upgraded baseboards enhance the home's sophisticated character. Upstairs, five generously sized bedrooms each enjoy direct access to a bathroom, ensuring both comfort and privacy. The luxurious primary suite features a large walk-in closet and a lavish six-piece ensuite with a dedicated makeup vanity space and a separate shower. Hardwood flooring adds elegance to the main level. The home also features a legal two-bedroom basement apartment, complete with its own living and dining areas, an electric fireplace, a kitchen with pantry storage and pot lights, making it ideal for generating rental income. An additional recreation area, complete with a separate bedroom and bathroom, is reserved exclusively for the homeowner's use. Laundry facilities are thoughtfully located in a shared basement area, while an additional laundry setup on the main floor provides added convenience for the owners. Perfect for large families or those seeking flexible living arrangements, this property blends functionality with income potential. With countless upgrades throughout, this home is truly a must-see. (id:49269)
Homelife/miracle Realty Ltd


